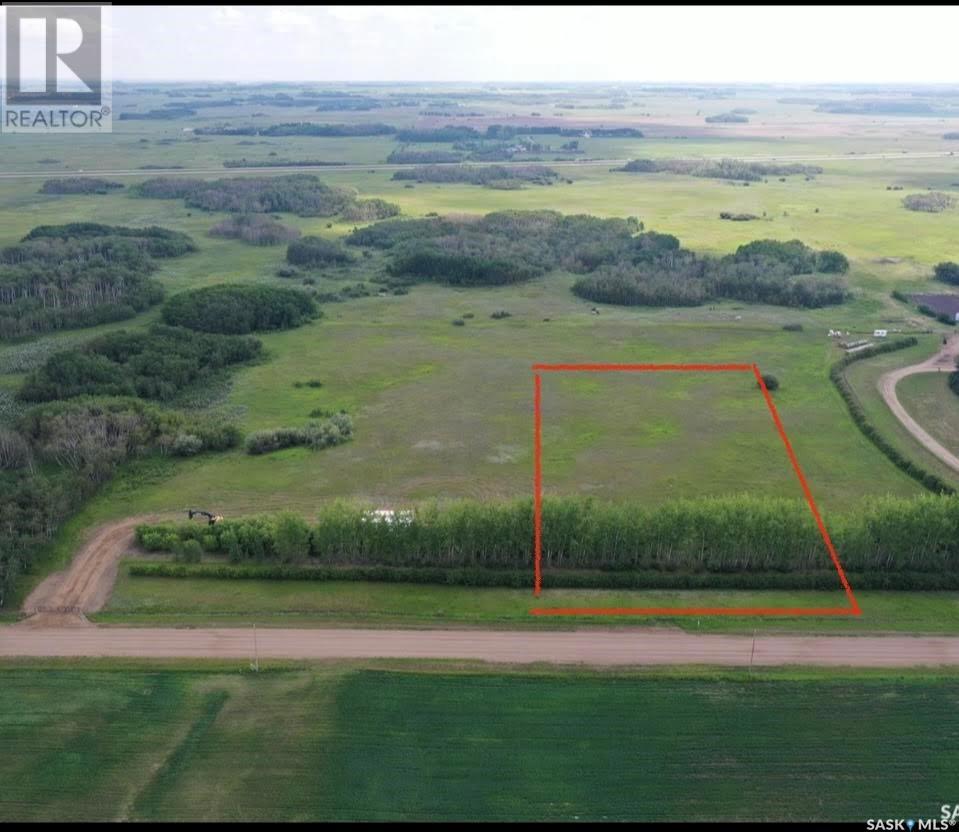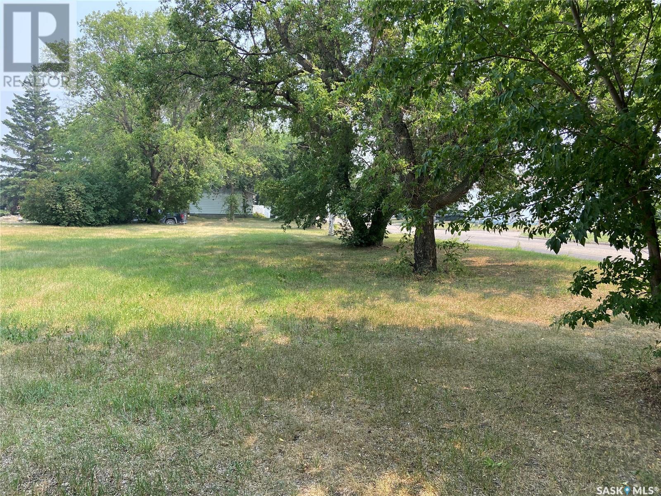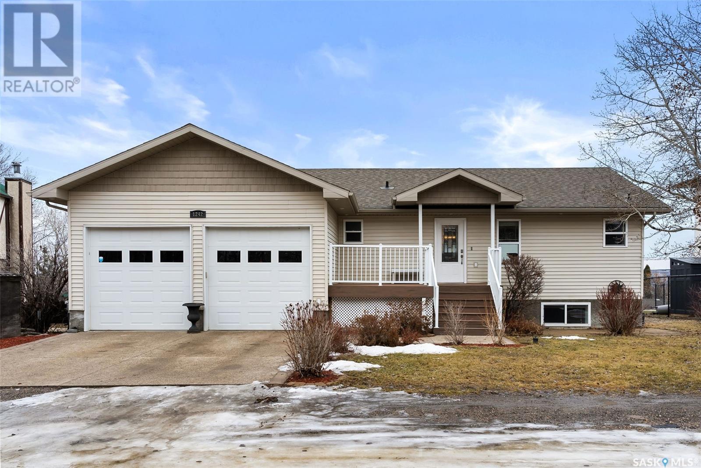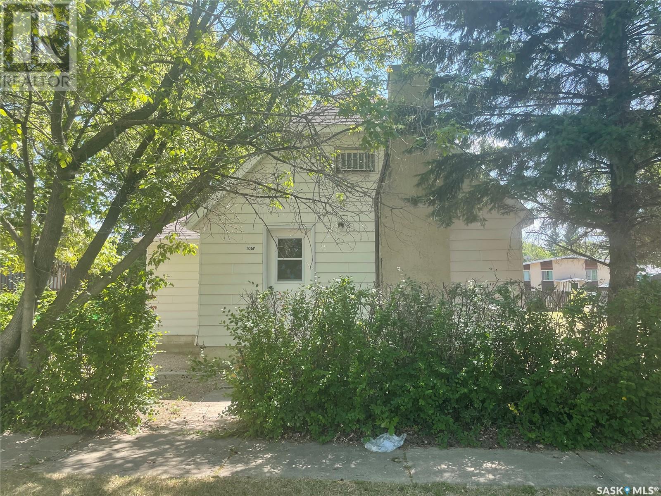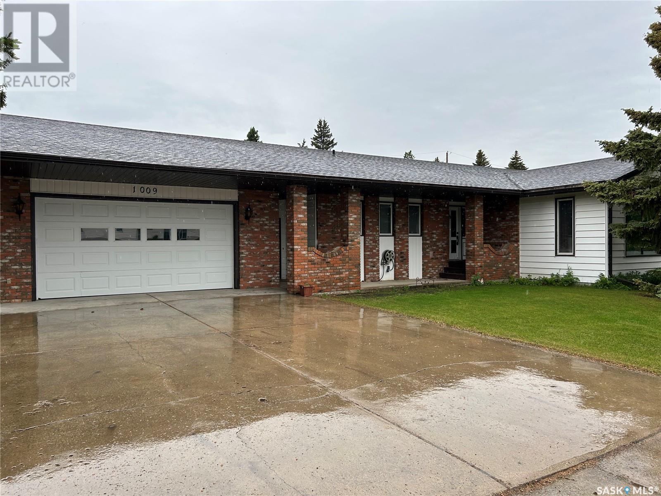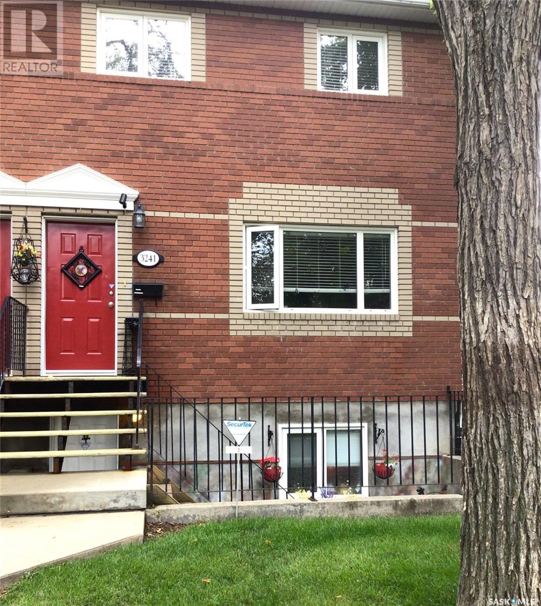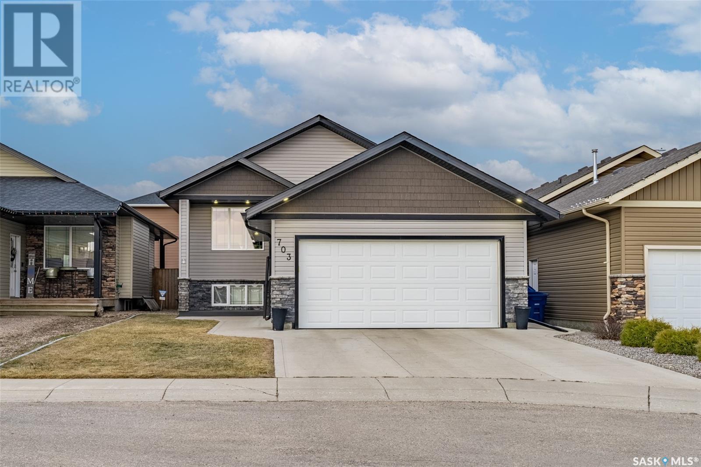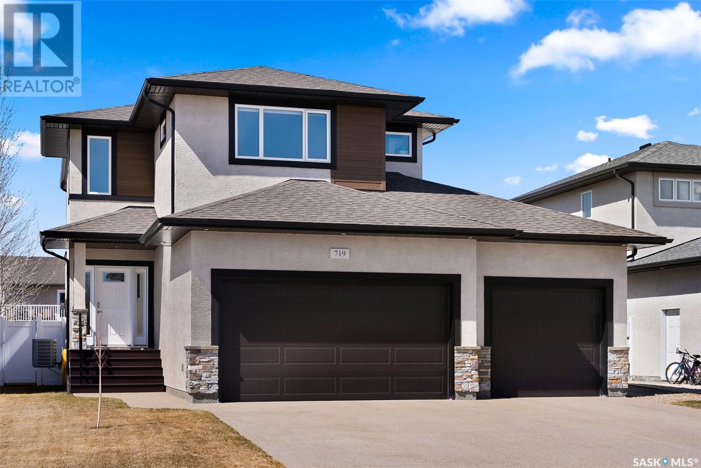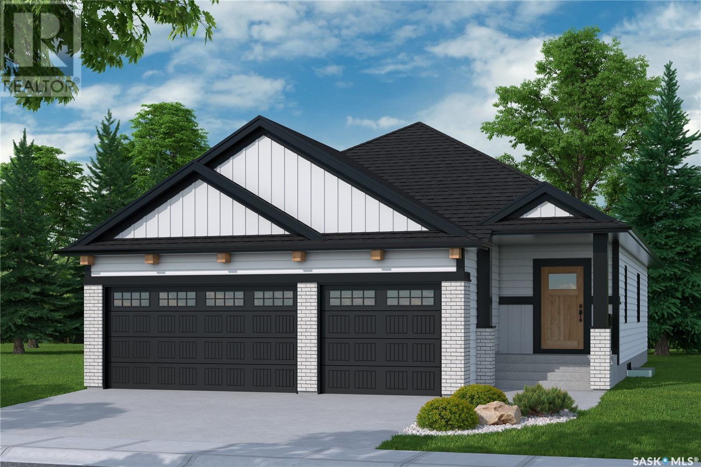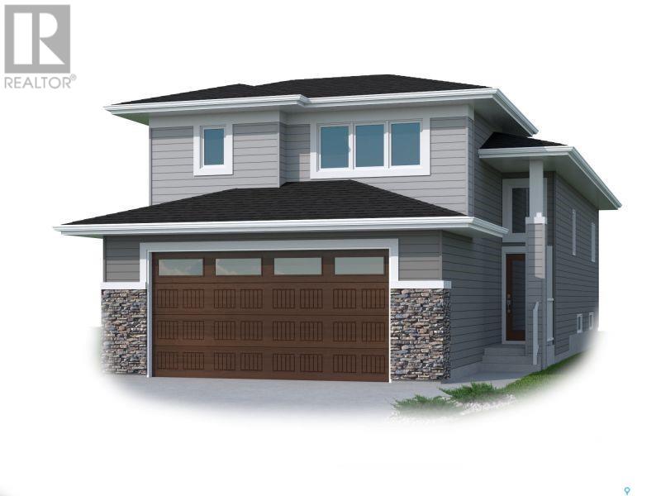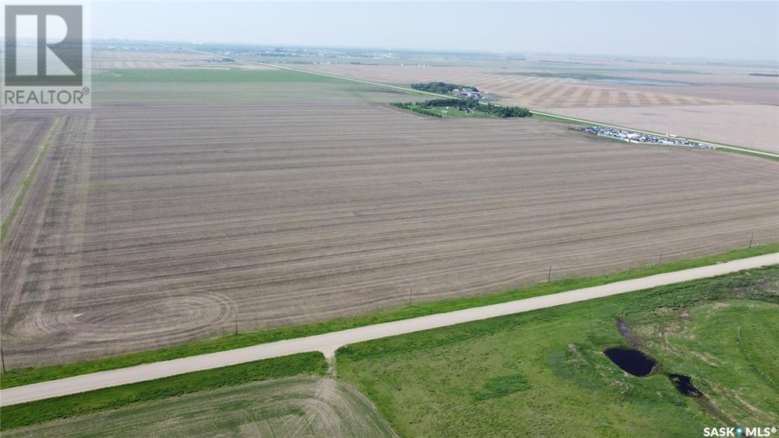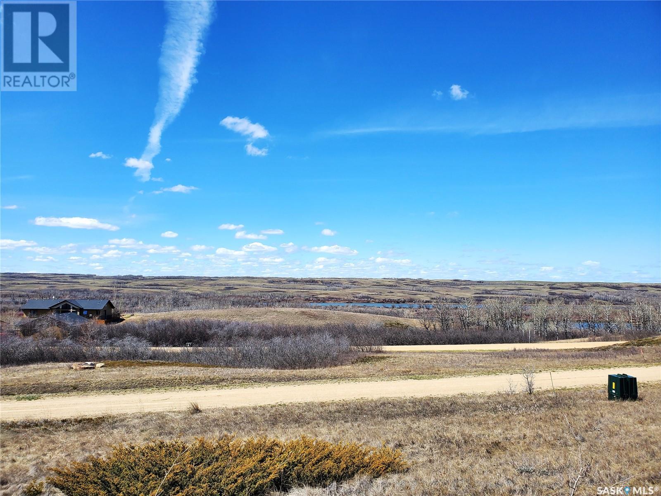Farms and Land For Sale
SASKATCHEWAN
Tip: Click on the ‘Search/Filter Results’ button to narrow your search by area, price and/or type.
LOADING
Prairie View Road - 5 Acres
Corman Park Rm No. 344, Saskatchewan
Looking for a prime piece of land that offers the perfect blend of tranquility and accessibility? Look no further than this 5-acre property situated just minutes south of the city. With a flat topography and trees on 3 sides, you'll have plenty of space to build your dream home and create the perfect landscape to suit your lifestyle. Natural gas and public water lines run right along the road so you'll have easy access to all the modern conveniences you need to live comfortably. Whether you're looking to escape the hustle and bustle of the city, or simply seeking a serene and peaceful place to call home, this 5-acre property is the perfect choice. With a convenient location in the RM of Corman Park, it is the perfect canvas for you to create the home and lifestyle of your dreams! (id:42386)
46 Bantry Street
Lanigan, Saskatchewan
This Corner lot with mature trees located in Lanigan is just waiting for you to build your dream home. Located on the corner of Bantry Street and Ulster Avenue, building can face South or East, your choice. Lanigan is home to Lanigan Potash Mine and only 15 minutes from BHP Jansen Potash Mine. Hwy #16 goes through Lanigan and the City of Saskatoon just over an hour drive away Buyer responsible for all utility hook up and installation costs for services. Only a couple blocks from the New School being constructed 2023/24!Call today to view! (id:42386)
1242 Highwood Avenue
Buena Vista, Saskatchewan
Situated on the southern shores of Last Mountain Lake in the Village of Buena Vista, a community ideal for family living and fun times, I present to you 1242 Highwood Avenue. This 1596 sqft bungalow with a developed basement and two-car attached garage is waiting for you to make it your new home. You are greeted with a spacious foyer and an awesome view of Last Mountain Lake. The open-concept main floor features a large living room with a vaulted ceiling, gas fireplace and loads of windows to take advantage of the lake view. The kitchen has plenty of cabinet space, roll-out drawers in the pantry, newer s/s appliances, and a corner kitchen sink with a window overlooking the front yard. There is ample counter space for preparing delicious meals and an eat-up bar for extra seating. The dining area will fit a large table and has a fantastic view! The 4-season sunroom has windows on three sides, hardwood flooring and direct access to the deck. The deck is huge and has a natural gas BBQ line, loads of space for your patio furniture and outside entertaining. The primary bedroom features a large w/i closet and a 3-piece bathroom. The second bedroom is ideal for a guest bedroom or office space. Completing the main floor is a 4-piece bathroom and a laundry room with direct access to the garage. A large rec room offers loads of space for playing darts or a game of pool. There is a gas fireplace and space for setting up board games to play with family and friends. The large windows allow loads of daylight into this space, and down the hallway are two more generous-sized bedrooms ideal for the kids and another 4 piece bathroom. There are two good-sized storage rooms, extra storage under the stairs and a large utility room. This home features central air, an on-demand water heater, inground sprinklers in the front yard, a patio in the backyard perfect for a firepit and lots of trees for privacy. There is outdoor storage under the sunroom and a good-sized shed under the deck. (id:42386)
1018 107th Avenue
Tisdale, Saskatchewan
Thinking of a change, a new start, or a revenue property? Let check out 1018 107th avenue. This 1 3/4 story character home fits the bill for all that and more. Renos have already started on the exterior with freshly updated windows and doors throughout the majority of the house, recently updated shingles. The main floor offers a cozy kitchen that leads out onto a beautiful back deck that allows you to enjoy a little Saskatchewan sun, a well thought out dining and living room area that will allow you to enjoy the comforts of a wood fireplace, and a 4 piece bath. The upstairs features 2 bedrooms. Furthermore, in the basement, you'll find the laundry and ample storage space. Don’t let this property turn into a missed opportunity! Call and book your showing today! (id:42386)
1009 8th Street
Rosthern, Saskatchewan
LARGE BUNGALOW WITH BIG LOT IN ROSTHERN --- This fully detached bungalow style home is in the heart of Rosthern, just a few steps from the downtown area and recreational facilities. Rosthern is a pleasant tree-lined prairie town located within commuting distance to Saskatoon or Prince Albert. Rosthern also offers staple services like gas, library, fire hall and shopping. Rosthern boasts an 18 hole golf course, swimming pool, ice and curling rink with artificial ice, walking trail, hiking, hospital, newer community school and doctors. This 1724 sq. ft. 1 storey home sits on a 96-foot-wide by 120 foot lot with a lane next to it. There is a double attached garage and plenty of room for off-street parking. Inside, the home is spacious and laid out with a large sunken living room, a large kitchen, dining room and main floor laundry. Also, on the main level are 3 bedrooms, a 3pc bathroom off the entry and an additional 3pc bath. Downstairs is fully finished with a rec room, a bonus room, a recently renovated 4pc bathroom with a soaker tub, a 4rd & 5th bedroom, a half bath, a large utility room with storage and a cold-room. Outside, established trees and shrubs give excellent shade and privacy in the back yard. Imagine the possibilities for a future workshop, garage, or skating rink & warm-up shack. Overall, this property is in good condition and has a lot going for it. It is spacious with a comfortable layout and is ready to welcome a new owner. It would be perfect for a family that needs 4 or 5 bedrooms. (id:42386)
3241 15th Avenue
Regina, Saskatchewan
This is a rare & beautiful brick, end unit townhouse condo located in the desirable Cathedral Village. This popular & mature location includes parks, bike paths, schools & churches. This 2 + 1 bedroom, 3½ bathroom unit also has a single detached garage. On the main floor the living room, dining area, kitchen & 2-piece bath all feature oak hardwood flooring. In this end unit the living room features two extra windows on the west exterior wall. A 3-sided, tiled gas fireplace with a granite slab top separates the living room & dining room. The fireplace is equipped with low voltage switch (in case of power outage, can still be operational) & thermostat control. The condo also features a Nest thermostat for heating & cooling control. 9ft ceilings add to the open main floor plan. The upgraded, white kitchen has contemporary hardware, a large pantry, a Blanco double sink with upper drain control, hands free, a restaurant grade faucet, a natural gas stove, a water filter system including the supply to the fridge for the water/ice dispenser. Recently added is an attractive tiled backsplash (tiles match fireplace), & a raised countertop extension. A nicely finished, very handy, 2-piece bathroom completes the main floor. On the upper level there are two bedrooms, each with their own ensuite bathroom. The spacious primary bedroom has very nice crown molding & a nicely finished 4–piece ensuite bathroom. The second bedroom, also with crown molding, has it’s own ensuite bathroom featuring an upgraded European floating vanity & a steam shower with aromatherapy, light therapy & music. The second level also features a convenient laundry with washer/dryer combo & additional full size dryer. A notable distinguishing feature of this unit is a completely finished basement with a separate access door directly out to the sunken outdoor patio area and to the street. The development in the basement features a spacious living room, a bedroom & a nicely finished 3-piece bathroom. (id:42386)
703 Gowan Road
Warman, Saskatchewan
This well-maintained 1222 sqft bi-level home features a total of 5 bedrooms and 3 bathrooms. The open floor plan seamlessly integrates the kitchen, dining, and living areas, making it ideal for hosting guests. The kitchen is equipped with ample cupboard and countertop space, a large corner pantry, a great island, garburator, and stainless-steel appliances. The fully finished basement includes a spacious family room, perfect for various uses, 2 bedrooms, a laundry room, and a 3-piece bathroom. The meticulously maintained garage and stylishly finished backyard provide additional living space. Conveniently located near parks, schools, shopping, and the Communiplex, this move-in ready home is a must-see. (id:42386)
719 Aspen Crescent
Pilot Butte, Saskatchewan
Nestled in the sought after community of Pilot Butte, 719 Aspen Crescent presents a delightful blend of comfort and elegance in a two-story home designed to accommodate the dynamics of family living. This charming residence boasts three spacious bedrooms and three well-appointed bathrooms, ensuring ample space for family and guests alike. The convenience of having laundry facilities on the second level cannot be overstated, adding a layer of practicality to everyday living. The home's triple car garage is a standout feature, professionally finished with durable epoxy flooring, providing a clean and sleek space for vehicles and storage. The garage also offers a convenient pass through into the backyard offering the perfect spot to store toys of both big and small homeowners. Inside, the house is a testament to thoughtful design and modern living, featuring a pass-through pantry that streamlines meal preparation and a mudroom equipped with lockers to keep family essentials organized. Luxury touches are evident throughout, from granite countertops, stone feature wall, undercabinet lighting, LED kick lighting under the bathroom vanities and stairwell lights to top-of-the-line appliances and versatile top-down bottom-up blinds & a barndoor entrance to the laundry room, all contributing to an atmosphere of refined comfort. The basement, expansive and brimming with potential, is open for future development. Step outside to discover a backyard oasis designed for relaxation and entertainment. The gazebo-covered deck, complete with a retractable roof and optional privacy panels, offers a versatile outdoor living space that adapts to your needs. The inviting hot tub promises a serene escape to unwind and rejuvenate. Both the front and back yards are meticulously landscaped, enhancing the home's curb appeal. At 719 Aspen Crescent, every detail contributes to a lifestyle of comfort, convenience, and luxury in the welcoming community of Pilot Butte. (id:42386)
3297 Green Turtle Road
Regina, Saskatchewan
Welcome to the Sulzberg. Master builder Ehrenburg Homes Ltd newest offering in Eastbrook. Stunning 1415 sq.ft. bungalow with double attached garage. Wide open floor plan featuring front living room with fireplace feature wall. Spacious centre kitchen with large island, custom cabinetry, tiled backsplash and quartz countertops. Sizable dining room overlooking rear yard. Large primary suite with walk-in closet and 3pc ensuite. 2 additional bedrooms, main 4pc bath and laundry. Bsmt exterior walls are framed and insulated with roughed in plumbing. Superior construction foundation has a 4” rebar reinforced slab and is built on piles. Exterior features front landscaping, sidewalk, and underground sprinklers. Saskatchewan new home warranty included. So many extras with an Ehrenburg Home call today for more details and a personal viewing! Interior photos from previous build. (id:42386)
3205 Green Turtle Road
Regina, Saskatchewan
Welcome to the Riverberg! Master builder Ehrenburg Homes Ltd newest offer in Eastbrook. Spacious, open floor plan for this 1332 sq ft modified bi-level. Lower level is designed to allow for an optional 2 bedroom legal suite. Kitchen features custom cabinetry, exterior vented OTR microwave, built in dishwasher and quartz counter tops. Primary bedroom with walk in closet and 4 piece ensuite, additional 2 bedrooms up are generous in size. Triple glazed windows. Double attached garage. Basement features a side entrance to accommodate future suite. Exterior walls are framed and insulated with roughed in plumbing. Superior construction foundation has a 4” rebar reinforced slab and is built on piles. Exterior features front landscaping, sidewalk, and underground sprinklers. Saskatchewan new home warranty included. So many extras with an Ehrenburg Home call today for more details and a personal viewing! INTERIOR PHOTOS FROM A PREVIOUS BUILD. (id:42386)
Hwy 6 Regina North Development Land
Sherwood Rm No. 159, Saskatchewan
Rare opportunity to purchase 306.39 acres of land with exceptional location and access only minutes North of Regina, SK with Highway #6 and Zehner Road frontage. This land is only a few minutes North of the industrial and commercial sector of North Regina. Buyer to conduct their own due diligence as to the suitability of this land for development. Currently the land is zoned as agriculture and consists of highly sought after Regina Heavy Clay soil with a SCIC soil class rating of "B". SAMA Field Sheets identify 303 cultivated acres with a soil final rating weighted average of 81.83. The land is leased out for the 2024 crop season. There is a yard site with power, water (rural water pipeline to the yard site), and older buildings with very little value. (id:42386)
459 Saskatchewan View
Sarilia Country Estates, Saskatchewan
Unobstructed views and public reserves both in front and behind this hillside lot make it a perfect location for your dream home. Get away from the hustle and bustle and join the community at Sarilia Country Estates, situated in the North Saskatchewan River valley 4.5 kilometers North of Langham (K-12 schooling and most services) approximately 30 minutes to Saskatoon. The lot features natural gas, power, and high-speed internet at the property line. Experience excellent access to the river with community walking trails out your back gate. Contact your real estate professional for details. (id:42386)
