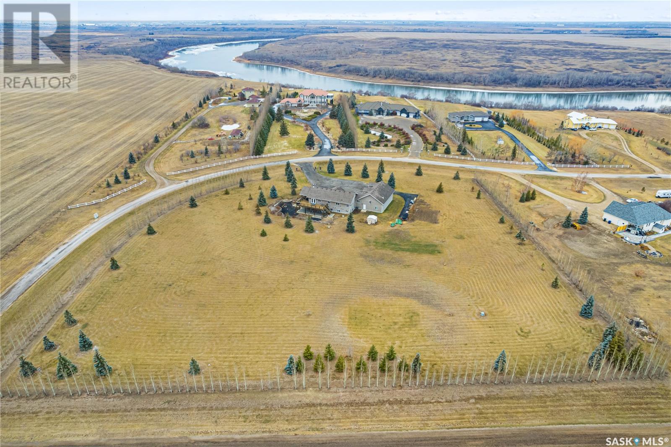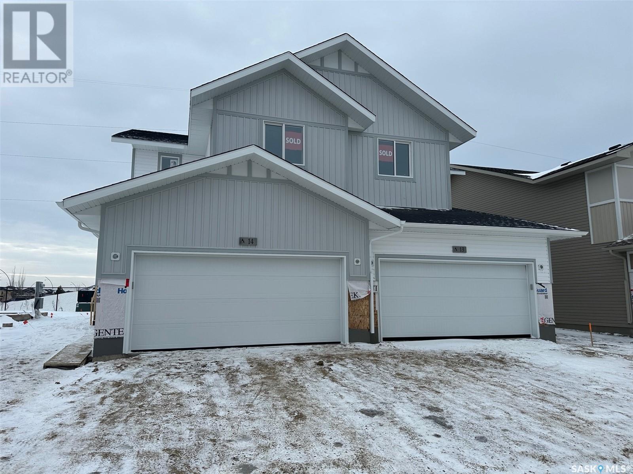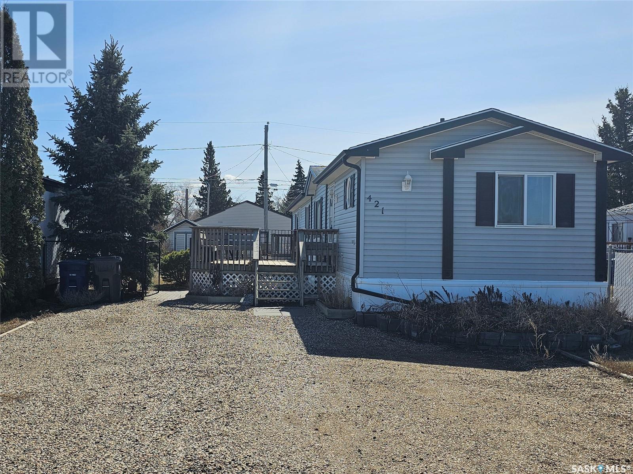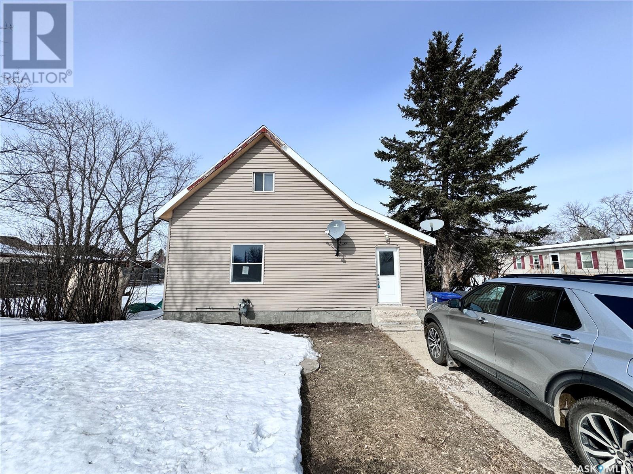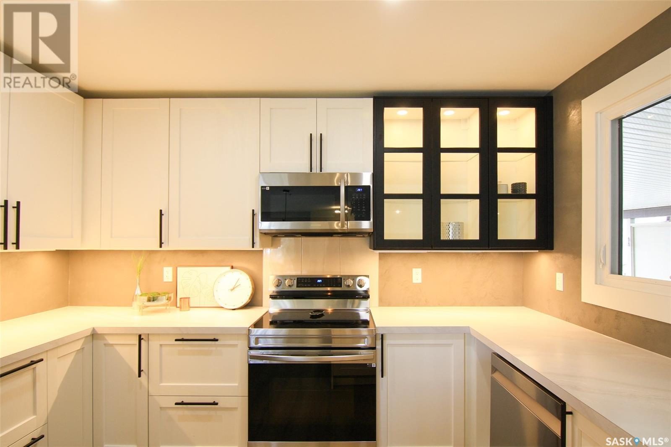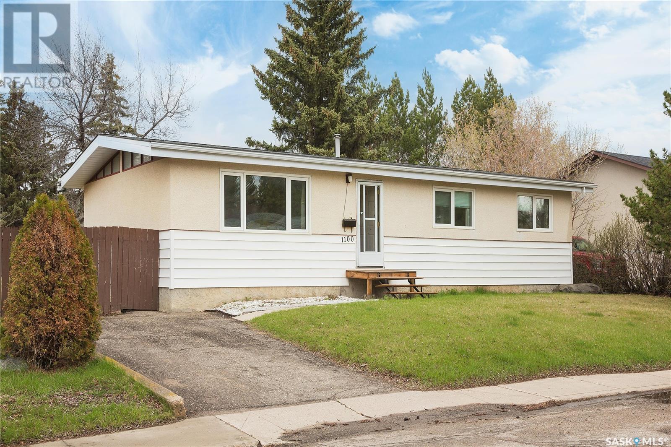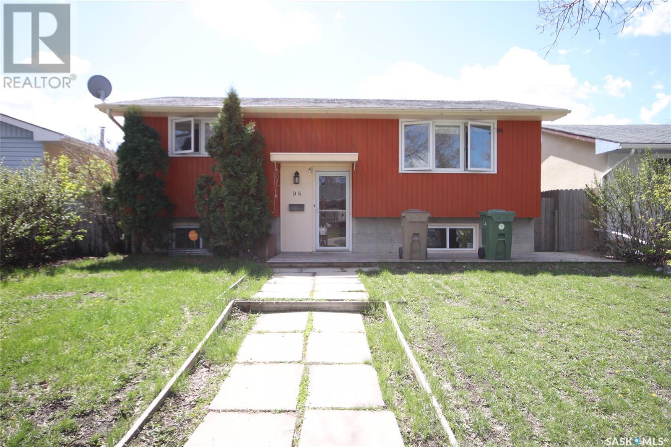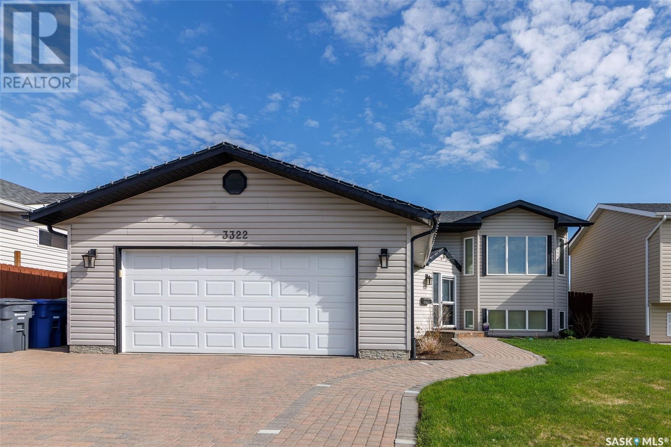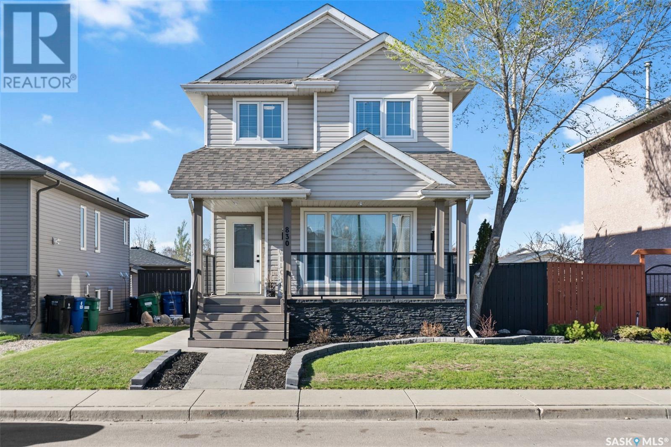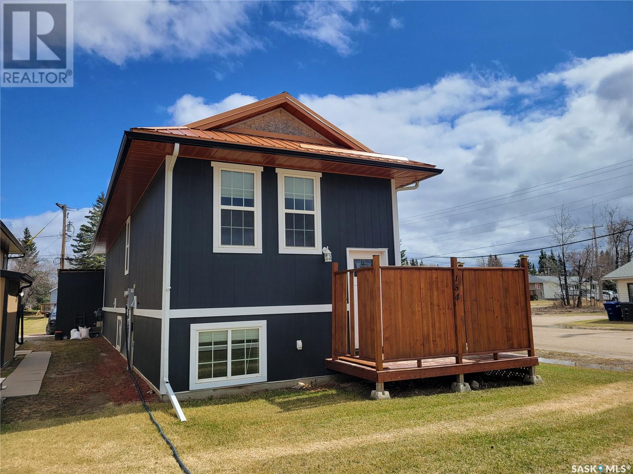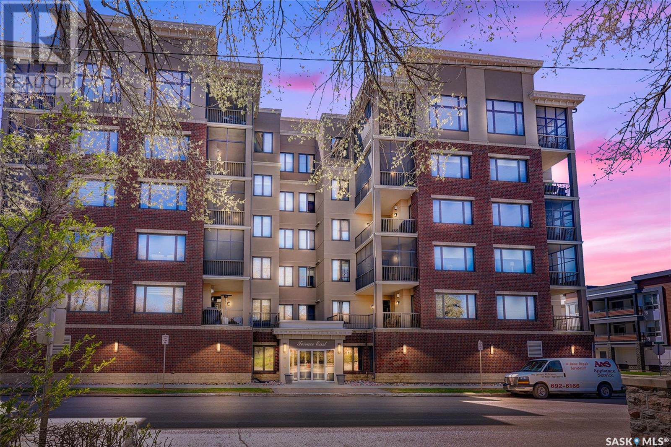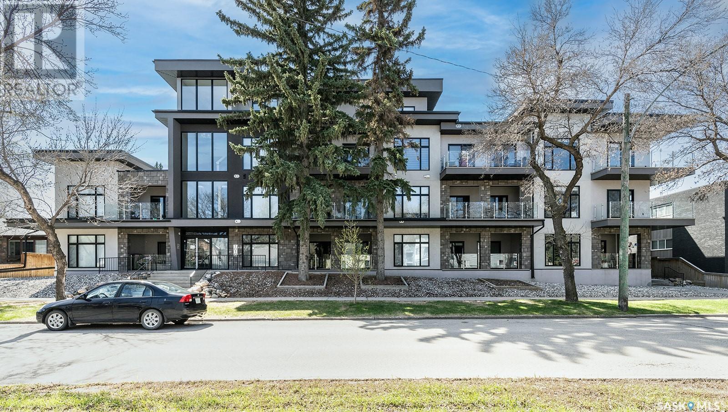Farms and Land For Sale
SASKATCHEWAN
Tip: Click on the ‘Search/Filter Results’ button to narrow your search by area, price and/or type.
LOADING
91 Rivers Edge Lane
Corman Park Rm No. 344, Saskatchewan
Welcome to 91 Rivers Edge Lane – spanning over 2200 square feet of pure opulence! Accessible via well-paved roads leading directly to your doorstep, this home is a testament to luxury living. Marvel at the array of impressive features that grace this residence, including triple-pane windows that bathe every room in natural light, in-floor heating extending even to the garage. Step inside to discover a meticulously designed interior boasting four bedrooms, three bathrooms (complete with a lavish 4-piece ensuite off the master), a den, and the convenience of main floor laundry. The living spaces are generously proportioned, and a captivating loft on the second level offers versatile usage as a bonus room or an inviting guest suite. The kitchen, a culinary haven, features ample cabinet and counter space, a convenient corner pantry, and a panoramic view of the surrounding property. Ascend or descend to the walk-out basement, where a spacious family room, a second kitchen, and expansive windows flooding the area with natural light await. The basement is further enhanced with a den, office, a luxurious 4-piece bathroom, and a large utility area. Situated on 4.41 acres of pristine land, the property is adorned with mature trees and meticulous landscaping, complemented by a cedar deck and tasteful LED lighting on the exterior. Additional highlights include a 3200-gallon irrigation tank, a triple attached heated garage with infloor heating, ICF block construction throughout, and the convenience of an RV plug outside. This captivating acreage, just minutes from the city, beckons as a must-see masterpiece, offering the perfect fusion of elegance, functionality, and proximity to urban conveniences. Your dream home awaits at 91 Rivers Edge Lane! (id:42386)
15 115 Feheregyhazi Boulevard
Saskatoon, Saskatchewan
Call for details. Proven floor plans 1523 Sq Ft. with bonus room! All semi-detached with front double attached garages. Only 2 stand alone homes available. The photos are from our showhome. Colours may vary in different homes. GST and PST is included with rebates assigned to the Seller. Partially finished basement means exterior walls framed insulated and vapour barrier installed. Call now! (id:42386)
421 35th Street
Battleford, Saskatchewan
Looking for an affordable living option in the vibrant community of Battleford? Look no further! This mobile home, which boasts 1216 square feet of living space, is the perfect opportunity for you. Built in 2007, this home features three bedrooms, two full bathrooms, and an expansive open-concept layout encompassing the living room, kitchen, and dining area. Enjoy the convenience of a designated laundry room and additional storage. Outside, the property is landscaped with decks, providing the perfect spot for outdoor relaxation. A shed offers additional storage space for your convenience. Situated on a leased lot, it's a beautiful yard with decks, patio stone walks, patio and sheds. you'll have access to an open area across the street, adding to the sense of space. With all these features and priced at an affordable $94,900, this home won't last long. Call now to arrange a viewing and make this your new home! (id:42386)
605 2nd Avenue
Kinley, Saskatchewan
Welcome to 605 2nd Ave in Kinley! This home features four lots (3 side by side and 1 directly behind) which are 25x140 each. Features hardwood floors, some newer windows and a duradeck deck off the master bedroom. On a sand point well which is newer. Located between Asquith and Perdue! (id:42386)
103 Ontario Avenue
Yorkton, Saskatchewan
Exceptional space, beautiful finishing with modern décor are all obvious traits in this home! Welcome to 103 Ontario Avenue, a functional family, custom designed home just blocks away from both high schools. The home has been completely updated. The kitchen cabinets are breathtaking and offer a black and white theme that is carried through most of the home. The SS appliances are brand new and high end. The dining room opens to the covered patio for easy BBQing and easy access to and from the attached garage. The living room is spacious with a feature wall and the whole space has great natural light. The windows in this house are huge and updated. Three bedrooms, an ensuite bath off the primary bedroom and a full bathroom complete the level. The bathrooms are beautiful with custom features including a backlit mirror with defog feature, custom tile work in one bathroom and floating vanity in another with a pop of colour. The primary bedroom has a custom lit black closet. The basement is open for development, with plumbing roughed in. Picture the privacy you can have away from the family when you need it! The yard is mature with lots of perennials. The removal of some large trees left a space to develop or extra parking in the back. Enjoy some relaxing outdoor time with a large, covered patio with one side wall for privacy. There are many more features in this home that must be seen to appreciate! (id:42386)
1100 Knox Place
Prince Albert, Saskatchewan
Super maintained and upgraded Crescent Heights bungalow. This south facing home has been consistently upgraded and maintained and it shows. Main floor features L Shaped living room and dining room with newer hard surface flooring and vaulted ceiling bringing in lots of natural light through the large triple pane south facing picture window and the additional clerestory in the eastern wall vault. Upgraded white kitchen cabinetry and countertop with stainless steel fridge and stove and built-in dishwasher replaced within the last month. Spacious primary bedroom with unique walk-in closet design. Spacious 2nd bedroom currently used as a den. Upgraded 4-piece bath with white vanity, newer flooring and tub surround and floating shelves. Super convenient and hard to find backdoor mud room rear entry with recently changed out new backdoor leads to 10’x16’ rear deck. Fully developed basement features rec room, den, spacious additional bedroom with walk-in closet/storage, upgraded 2-piece bath and large furnace laundry room with newer furnace with central air and newer water heater (please note freezer not included). Spacious and fenced backyard features a large 24’ x 24’ garage with alley access. A dream to show and priced to the market, don’t miss out. (id:42386)
98 Trudelle Crescent
Regina, Saskatchewan
Welcome to 98 Trudelle Crescent in Regina's popular sub-division of Normanview West. If you are looking to get into the market and are just starting out this is a great home for you. This 775 square foot bi-level features 3 bedrooms and 2 bathrooms. The living room is spacious, has a north facing picture window and laminate flooring. The kitchen is quaint featuring a double sink, built-in dishwasher, painted cabinets and included fridge and stove. The primary bedroom is a great size and features a double closet. Completing this level is a 2nd bedroom and full 4 piece bath. The basement is finished including a rec room, 3rd bedroom, 3 piece bath and a den area. The utility room has enough extra space for some great storage. As an added bonus this property has upgraded PVC windows providing an extra level of home efficiency. The lot is almost 5900 square feet and has plenty of space to build a large garage with alley access while still leaving a nice sized yard. (id:42386)
3322 37th Street W
Saskatoon, Saskatchewan
Pride of ownership is evident in the well cared for home. Maintained by the original owner. located in Hampton Village this fully developed bilevel features three bedrooms up and one down. There is one four piece bath with jacuzzi tub and two three piece baths. Kitchen has oak cabinetry with fridge, stove, dishwasher (new 2022), garburator (new 2024), microwave, washer & dryer. All windows are triple pane including doorways. The central vac has all attachments including power head. Upgrades include: shingles, kitchen counter tops, main floor laminates all changed in 2018, water heater (new 2023). Other features: 25x12 deck of dining area with two gazebos plus a ground level patio. Driveway & sidewalks are interlocking brick with feature lighting along the sidewalk. Garage is 23x28, fully insulated, drywalled and heated with a gas heater. There is a storage shed. The home is close to schools and parks. (id:42386)
830 Rutherford Way
Saskatoon, Saskatchewan
This home is perfect for a growing family - 3 bed, 2 bath home on a quiet street with kids all around. This 2005 built 1247 sq ft home has been updated and well taken care of. There is newly installed engineered hardwood flooring on the main floor as well as all bedrooms upstairs and down. The kitchen is has an open concept with the dining room with large windows flooding the room with lots of natural light and view of back yard. There are 3 bedrooms on the 2nd floor with the Master having a nice large walk in closet. The yard is immaculate with a 24 X 24 Detached garage, backing the park. The U/G sprinklers are on a timer, making lawncare a breeze! The backyard is gravel with a pergola for those calm summer nights, gazing at the stars. The basement has been developed with a family room, bedroom, 3 pc bath and laundry in the utility room. All Appliances, Central Air Conditioning, Vanee Fresh Air Exchanger, all deluxe custom window coverings, are all included. This is a nice quiet area with walking paths and direct access to Circle Dr North and South. It is walking distance to Preston Crossing and all the amenities. Some upgrades: AC compressor replaced in 2023, new water heater in 2022, new bedroom window upstairs, washer and dryer new in 2023, new sink and waterfall granite countertops. Call now for your private viewing! (id:42386)
154 Main Street
Pierceland, Saskatchewan
This home has two bedrooms up and a one bedroom suite down as a mortgage helper, or, a single person or couple could live in the lower suite and rent the upper suite to pay off the mortgage quicker. Upstairs has two bedrooms. including the master bedroom, a large full bath, a kitchen with fridge, stove, microwave, and built-in dishwasher, and downstairs there is a stackable washer and dryer, another bathroom, and a third bedroom. The home is just under 1000 sqft. on the one level, but the total living space, with the extra bedroom, is about 1200 sqft. The rental suite has a large bedroom, bigger than the master bedroom upstairs! There is also a kitchen with a fridge, stove, and microwave, as well as stackable laundry. The suite has a decent size living room and has separate access from the upstairs. There is a storage shed in the back of the home and parking for 4 vehicles. (id:42386)
507 205 Fairford Street E
Moose Jaw, Saskatchewan
Unparalleled elegance & sophistication at Terrace East Penthouse Condo, a residence that epitomizes luxury living w/views of Crescent Park. An extraordinary condo is a sanctuary of style. Boasting granite, beautiful NEW hardwood flooring in the main living area & tile floors, that set a standard for upscale living. The grandeur of the 12-foot ceilings w/8ft solid core doors, add to the expansive open-concept living, magnified by floor to ceiling windows inviting an abundance of natural light w/access to 2 Balconies w/1 being screened in. Living Room adorn by sheer space, hosts a Gas Fireplace w/A/V h/u, in addition to the b/i Sound System set thru out. Dining area hosts a table fit for a king. Kitchen is a masterpiece w/island, ceiling-height cabinetry, pantry, top-of-the-line appliances including trash compactor, promise to inspire culinary exploration. This living space isn’t finished yet, there is room for a gaming area, currently w/pool table & room for a bar & Patio Door leading to the NW Balcony to enjoy the summer sun overlooking the city skyline. Both balconies have natural Gas h/u & structured to support a hot tub if desired. There are 3 Bedrooms & Den that can used as 4th bedroom. Primary in the “East Wing” is a private retreat, complete w/Ensuite w/2 sinks, tile & glassed shower & a dream walk in closet. This wing is complete w/Den opening to the NE private screened in Balcony, welcoming the morning sun. The “West Wing” enjoys 2 bedrooms & Jack & Jill access to the 4pc. bath w/soaker tub & beautiful tile work & even a 2pc Bath. Terrace East is a secure luxury complex, offering 2 underground parking stalls, guest room, gym, mail & library Rms. Blocks of downtown w/a prestigious address across Crescent Park & steps to shopping, restaurants, & spas, ensuring a lifestyle of convenience & luxury. Click on the multimedia link to take a virtual tour of this PENTHOUSE & embrace the opportunity to live in one of the finest condominium buildings in the province. (id:42386)
308 1010 Main Street
Saskatoon, Saskatchewan
TriBeCa: A safe, modern and very well built complex in a great location. Close to the U of S, river trails, the trendy Broadway shops/coffee shops/restaurants and walking distance to grocery stores/8th Street amenities. This two bedroom, two bathroom unit includes engineered hardwood floors in the living and dining area, heated tile floors in the bathrooms, an individual furnace, central air, stainless steel appliances, quartz counter tops, a large balcony with glass railings and a heated underground parking stall. (id:42386)
