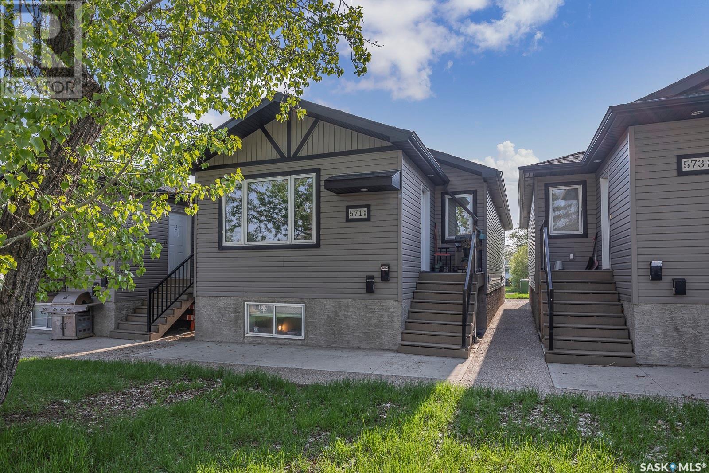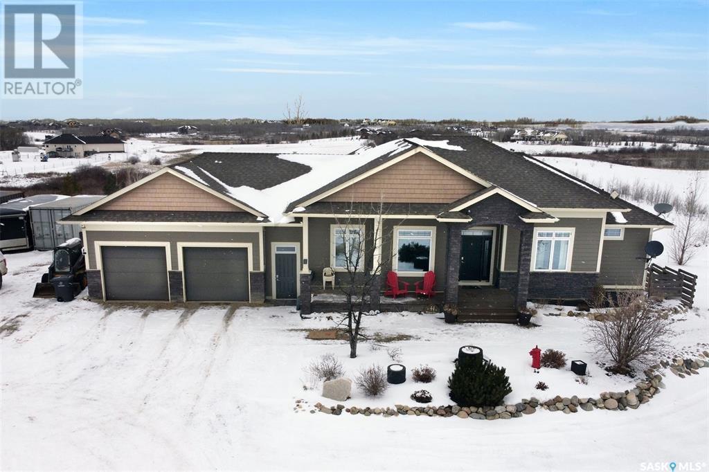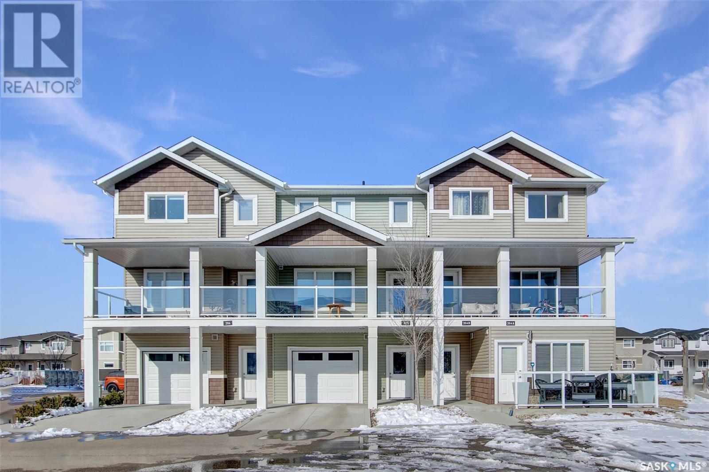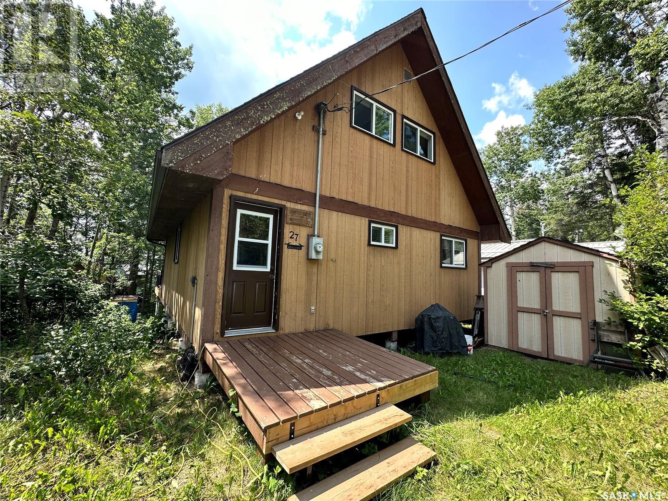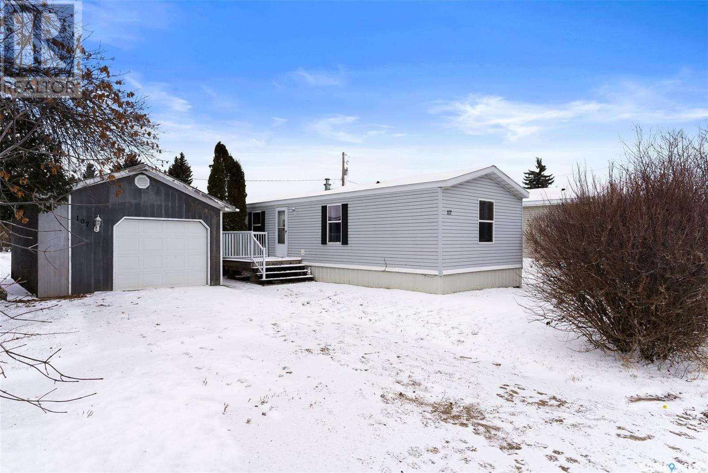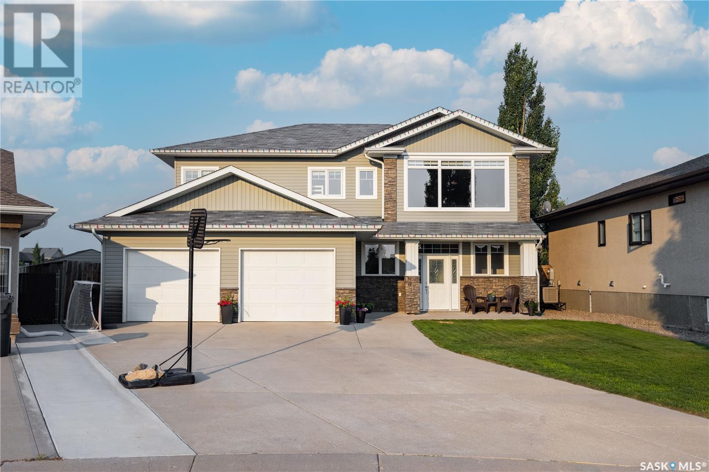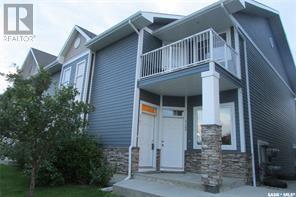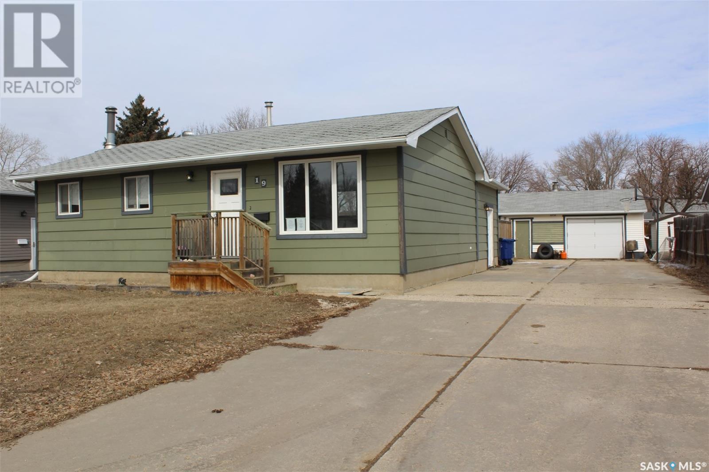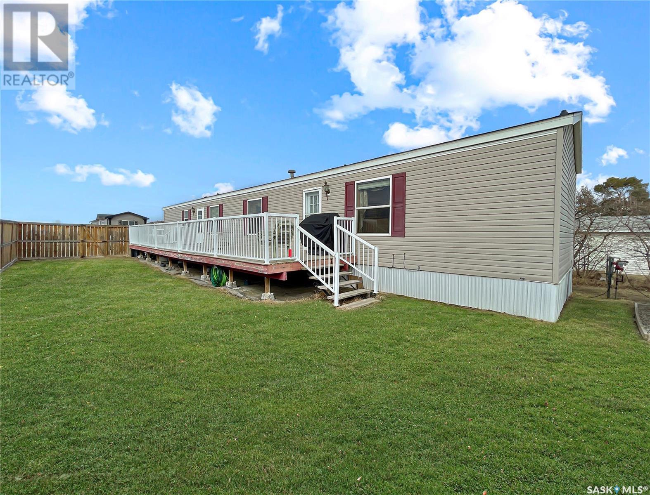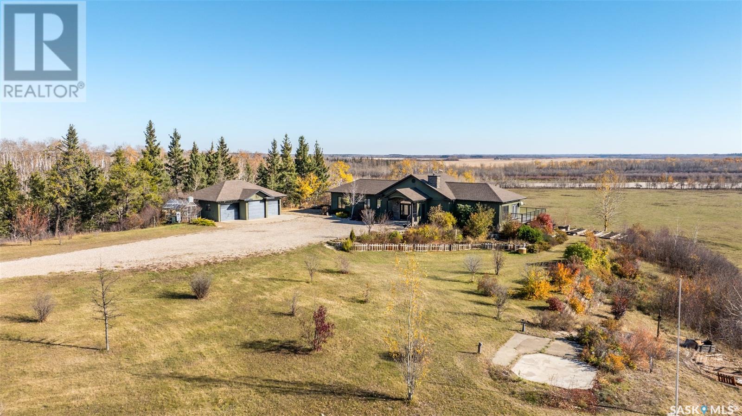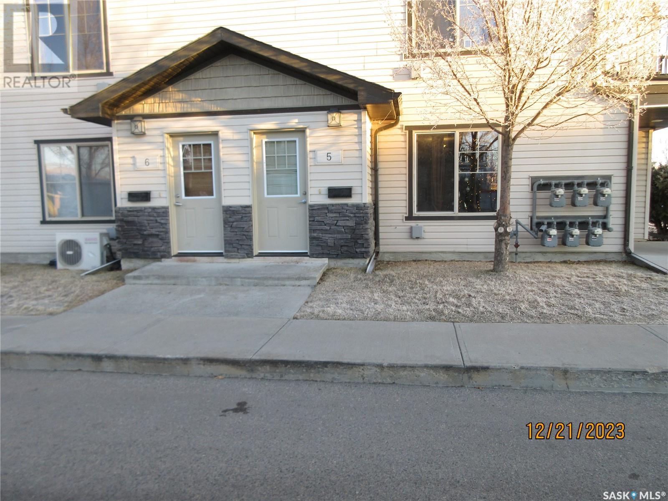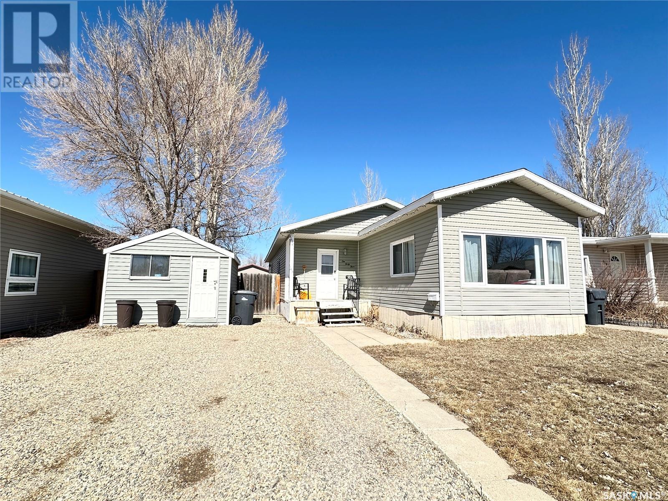Farms and Land For Sale
SASKATCHEWAN
Tip: Click on the ‘Search/Filter Results’ button to narrow your search by area, price and/or type.
LOADING
571 Elphinstone Street
Regina, Saskatchewan
LISTED WELL BELOW REPLACEMENT COST. This is 1 of the 3 duplexes in a row for sale. This 1020 sqft up/down duplex features a 2 bedroom unit on top and another 2 bedroom unit in the lower level. Each suite has its own utilities, laundry and entrance. The landscaping all around the properties have been upgraded making it easy for the next owner. The Tenants pay all utilities, making this a great investment for you. Central air conditioning is featured in all upstairs units. Property is located near quiet residential and parks. PICTURES ARE FROM A DIFFERENT PROPERTY BUT VERY SIMILAR UNIT. CONTACT AGENT FOR MORE PHOTOS INCLUDING DOWNSTAIRS. (id:42386)
104 Metanczuk Road
Aberdeen Rm No. 373, Saskatchewan
Located in a nice private development called Mission Ridge 10 minutes from Saskatoon. This 1,531 sq ft fully developed walkout bungalow is nestled in 5.47 acres of land. The main floor has 12' ceilings, plenty of windows that bring both natural light and a viewing experience for our evening skies. The open concept main area has a living room, gas fireplace with stone accent floor to ceiling, access to a large covered deck overlooking the backyard and laminate flooring. The kitchen has lots of cabinets, upper lighting, under cabinet and lower lighting. The large island is perfect for meal prepping and it has a fridge/freezer combo. The primary bedroom enjoys its privacy with a huge walk-in shower, heated tile floors and an oversized (18 x 10) walk-in closet with loads of shelving. There is a large combination mudroom/laundry area as you come in from the oversized double attached heated garage complete with lots of shelving for storage and a 2-piece bath located just off of the mudroom. The basement development includes 3 additional bedrooms, a former theatre room (can be converted back) now used as a gym, a 4-piece bath with heated tile flooring and a large storage room with dual heating in the home. With over 300 trees planted including some fruit trees and water dispense areas added around the yard, this home offers peaceful acreage living with all of the city amenities including city water. The backyard has a regulation sized pickle ball court and basketball court with stadium lights. A large paving stone area with a fireplace area and a pavilion which provides wind and sun shelter, has rope lighting, natural gas ran to it and water. Other notable features: Gas, power and water ran to the left side of home for a future shop and fibre optic internet ran inside the home. Don't miss out on the peaceful oasis minutes from Saskatoon. (id:42386)
204a 3351 Green Poppy Street
Regina, Saskatchewan
Extremely well cared for corner unit condo located in the Greens. Easy walking distance to elementary schools, and close to all Acre 21 amenities. This tastefully appointed unit offers upgraded finishings making this a unique space. Loads of natural light throughout make the space bright and cheery. Cozy living room is a great spot to curl up and relax. Functional galley style kitchen offers quartz countertops, upgraded appliance, backsplash and a nice amount of cupboard space. Spacious bedroom includes an electric fireplace. 4 piece bath also includes quartz countertops. Laundry room offers additional storage space, as well as extra storage in the utility room, and front closet area. Patio deck at the front entrance is a great spot to enjoy a morning coffee or an evening BBQ. Improve your green thumb skills with some garden boxes and planters! This unit comes with one surface parking stall - #45. This condo has been lovingly cared for by the original owner. Please contact your realtor to schedule a showing. (id:42386)
Lot 27 Sub 5
Meeting Lake, Saskatchewan
Welcome to Lot 27-Sub 5 at Meeting Lake. Cabin was built in 1980, and features 1400 sq ft of living space, this cabin is move in ready! Many upgrades over the years will allow you to take ownership with ease and confidence. 4BD, 1.5BA, laundry on the second level. Open concept living area with garden doors leading you to a deck and gazebo tucked in the trees giving you privacy. Wood fireplace. Shingles, and windows replaced 8 years ago as well as the deck expanded 3 years ago. Water supply is a 1400gal holding tank, 1200 gal septic, storage shed. Cabin has been owned by the original owners since it was built, they have loved and maintained this cabin, they have had many amazing memories but it’s time for a new family to experience the same! Cabin is 3 seasons and is on a leased lot, Lease fees are $1200.00/year and taxes are 633.17. Inquire for more information. (id:42386)
107 Maclean Street
Raymore, Saskatchewan
You won't want to miss this one! ???? ?? Welcome to the heart of family living in Raymore, where the quaint charm of a small town meets the warmth of a true family home. This meticulously maintained 3-bedroom, 2-bathroom modular gem is built to house a family looking to enter into a new chapter of their lives. Nestled in a quiet neighborhood this home is around the corner from Raymore K-12 School, stores, and pharmacies, making sure you and your family's needs are easily met. As you step through the front door, the updated laminate flooring guides you through a cozy living room adorned with built-ins for your entertainment boxes and TV. It's the perfect space to unwind after a long day or to gather with loved ones for a movie night. The kitchen hosts a centre island, and oak cabinets that provide ample storage, ensuring every kitchen tool has its place. The backyard hosts two decks that invite you to sip morning coffee amidst the rustling leaves or host weekend barbecues with family and friends. The master bedroom has laminate floors and a spacious walk-in closet with direct access to the 4 piece ensuite with a large tub. Two additional bedrooms ensure ample space for your family, with an updated vanity in the main bathroom adding a touch of modern luxury. Make your next chapter a masterpiece in Raymore – a place where the joy of today becomes the cherished memories of tomorrow. Your new beginning awaits in every corner of this home. (id:42386)
310 Lakeridge Drive
Warman, Saskatchewan
Welcome to this stunning two-storey property nestled in the serene and welcoming Crystal Springs area of Warman. Surrounded by walking paths, man made lakes, disc golf course and school bus pick up for the kiddos. Built on a slab, this home offers the added peace of mind of not having to worry about drainage issues during the spring melt. Boasting 6 bedrooms and 3 bathrooms, it features massive windows and vaulted ceilings, creating a bright and airy atmosphere throughout. The upgraded bathrooms include a luxurious 6-piece bath for the main bathroom and a lavish 5-piece bath in the master suite. The upper level boasts 4 spacious bedrooms which is an extremely hard to find layout- perfect for large families, a generously sized kitchen, and access to a deck - ideal for enjoying the BBQ season. The basement adds even more living space with 2 additional bedrooms, a rough-in for a future kitchen if desired, a gym area, and access to the double attached and insulated garage. The mechanical room showcases modern upgrades including an on-demand water heater, a 200-amp electrical panel, a high-efficiency furnace, plus air conditioning. Situated on a pie-shaped lot, the yard offers plenty of room for additional parking or outdoor play space. Don’t miss out on this one of a kind property - schedule a viewing with your favorite Realtor®? today! (id:42386)
4231 Green Apple Drive E
Regina, Saskatchewan
Two bedroom upper unit overlooking park (id:42386)
19 Mitchell Crescent
Weyburn, Saskatchewan
Spring project opportunity in a desirable neighborhood! This solid bungalow boasts 4 bedrooms and 1 bath, with an additional roughed-in bath for future expansion. Enjoy the convenience of a detached double car garage and a fenced yard for added privacy. The partially finished basement offers versatility for storage or additional living space. Don't miss out on the chance to customize this home to your liking and create your dream space in a sought-after area! Spring project opportunity in a desirable neighborhood! This charming bungalow boasts 4 bedrooms and 1 bath, with an additional roughed-in bath for future expansion. Enjoy the convenience of a detached double car garage and a fenced yard for added privacy. The partially finished basement offers versatility for storage or additional living space. Don't miss out on the chance to customize this home to your liking and create your dream space in a sought-after area!" (id:42386)
128 Prairie Sun Court
Swift Current, Saskatchewan
Introducing 128 Prairie Sun Court, a home that offers exceptional value without compromising on updates or quality. Prepare to be impressed by the thoughtful design and modern features of this stunning property. Step inside and be greeted by an open concept floor plan, flooded with natural light from the abundance of windows. The vaulted ceilings create a sense of spaciousness, while the large kitchen is a chef's dream. You'll find plenty of tasteful cabinetry, including a pantry with full outs, double sinks, an island, and a cozy eat-in kitchen space. On one end of the home, you'll discover the oversized master bedroom, complete with a generous 5'2x6'2 walk-in closet. Adjacent to the bedroom is a convenient laundry area and a built-in office space, ensuring functionality and convenience. The master wing is completed by a sizeable ensuite bath, featuring a jacuzzi tub, shower, and ample storage. The other side of the home houses two additional bedrooms and a well-appointed 4-piece guest washroom, providing comfortable living spaces for family and guests. This 1200 square foot home has been tastefully updated with new flooring throughout, adding a touch of modern elegance. The PVC windows not only enhance the aesthetic appeal but also contribute to energy efficiency. Step outside and enjoy the spacious deck, perfect for entertaining or simply relaxing. With no maintenance handrails and a fully fenced yard, you can enjoy outdoor living without the hassle. Additionally, the park fees include water, and the property taxes are incredibly affordable at just $35 per month. Don't miss the opportunity to own a modern home without the modern price. Experience the exceptional value and quality offered at 128 Prairie Sun Court. Contact us now to schedule a viewing and make this your dream home. (id:42386)
Miners Creek Acreage
Duck Lake Rm No. 463, Saskatchewan
Truly one of a kind property! This stunning executive style acreage has picturesque views and is located within 15 minutes of Prince Albert! Situated on 123.11 acres on the water's edge of the North Saskatchewan River and the Boreal forest. This beautiful home features an open layout, soaring 9ft ceilings and South facing windows that have unobstructed views which capture the beauty of the countryside as well as the rivers edge inviting into the space in loads of natural light. The captivating maple kitchen has stainless steel appliances, a massive island and a corner pantry, making it ideal for the culinary enthusiasts. There is a large living room enhanced with a natural gas fireplace with gorgeous stone surround and a dining area that has patio doors leading to an expansive newer deck with panoramic river valley views. The main floor also presents a huge family room/sunroom that can be easily used as a bedroom. Additionally, there is a 2 piece bathroom, a convenient laundry area, and a primary bedroom that has a walk in closet and a luxurious 5 piece ensuite, complete with a standup shower surrounded by elegant tile. The walkout basement offers in-floor heat throughout and consists of a spacious family room that is great for entertaining with a wood stove fireplace, fully equipped theatre room, good size bedroom, 4 piece bathroom and a utility room. The outdoor space is just as impressive featuring a 24 x 30 triple detached heated garage with workshop, raised garden beds for those with a green thumb and the tranquil Miners Creek which flows through the property and is stocked with rainbow and golden trout. This property is not just a home but a peaceful haven that offers a blend of luxurious living and the tranquility of nature. Your unique oasis awaits! (id:42386)
5 5011 James Hill Road
Regina, Saskatchewan
Second floor unit facing south, garden door leading to balcony; open living/kitchen area; ample cabinetry; in floor heat with on demand water heater; two bedrooms, laundry/storage and 4 piece bath complete the home; fridge, stove, washer, dryer, dishwasher and microwave/hood fan included. Parking space plus on street parking right out your front door! (id:42386)
144 Laing Crescent
Weyburn, Saskatchewan
Welcome to this affordable 4 bedroom - 2 bath home that is located on a quiet crescent. The living room at 144 is spacious, boasts a large front window and allows great natural light. The dinning room and kitchen are open concept, perfect for entertaining friends and family! The primary bedroom has been updated with beautiful laminate flooring, includes a walk-in closet, 2pc ensuite and garden door leading directly to the deck. This home has many upgrades from windows, flooring, newer roof, siding, deck, fully fenced yard and a detached garage (18x24 - 2018). An added bonus here is the extra insulation in attic, skirting is insulated and 1" styrofoam insulation on north and east side of home. Water lines have all been upgraded to PVC. Water heater was just done in Jan of '24 and A/C in 2019. Lots of upgrades here for a very affordable price. Call your favourite Agent and come see what this home has to offer. (id:42386)
