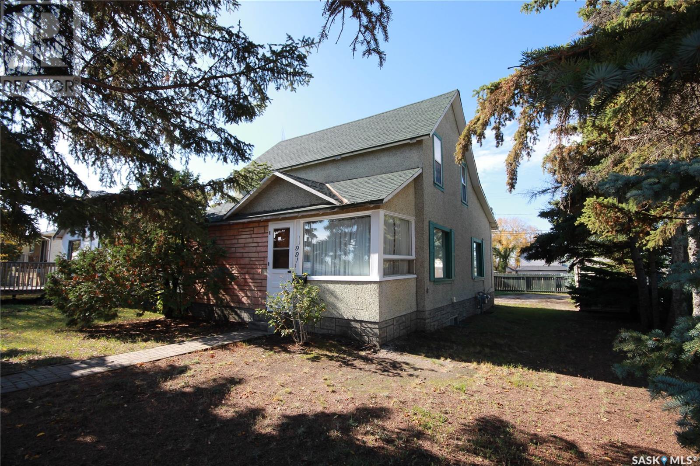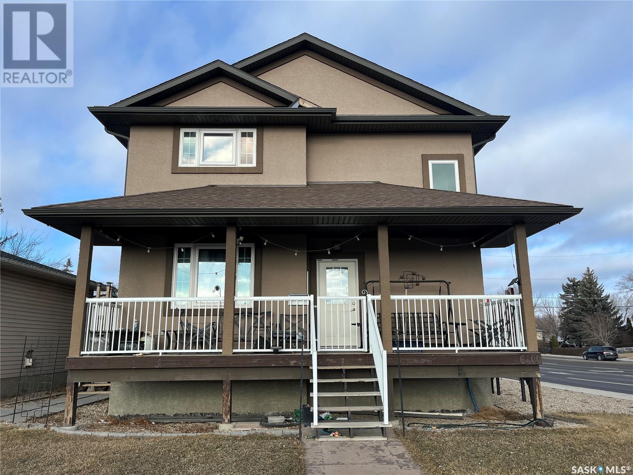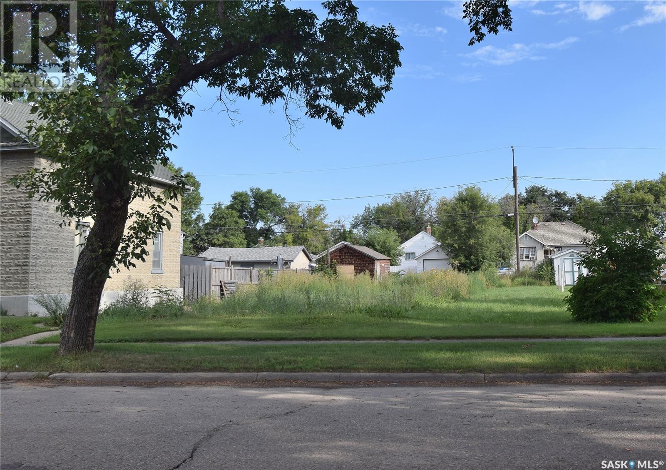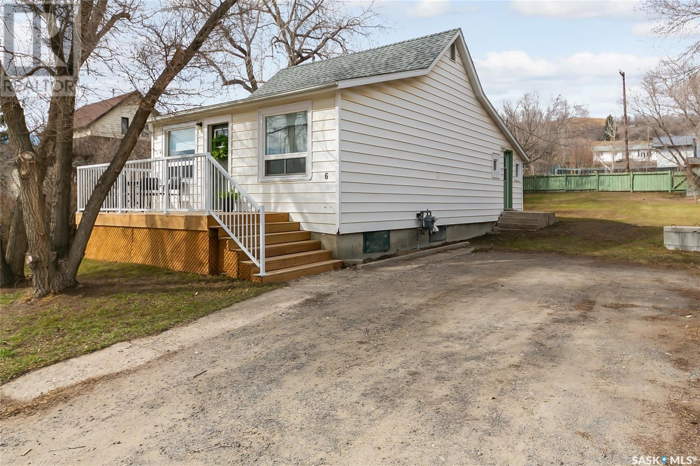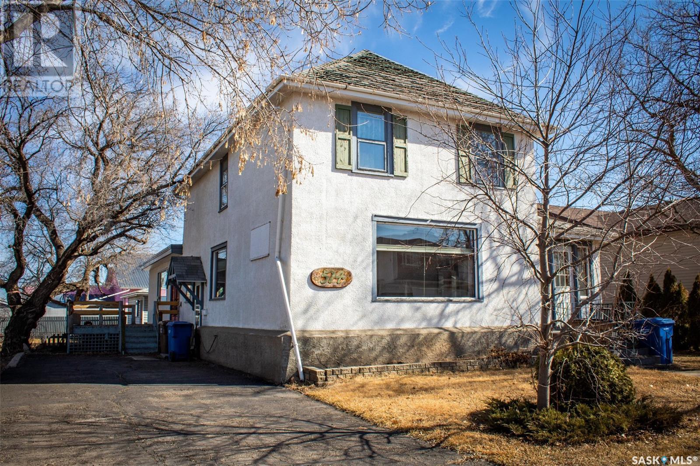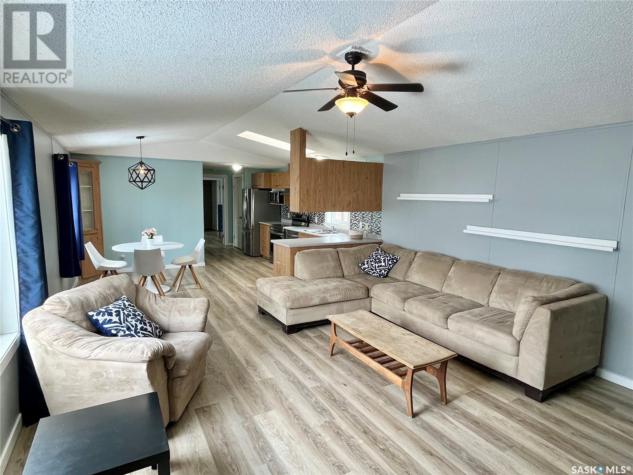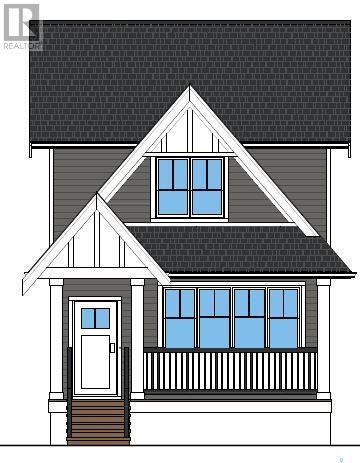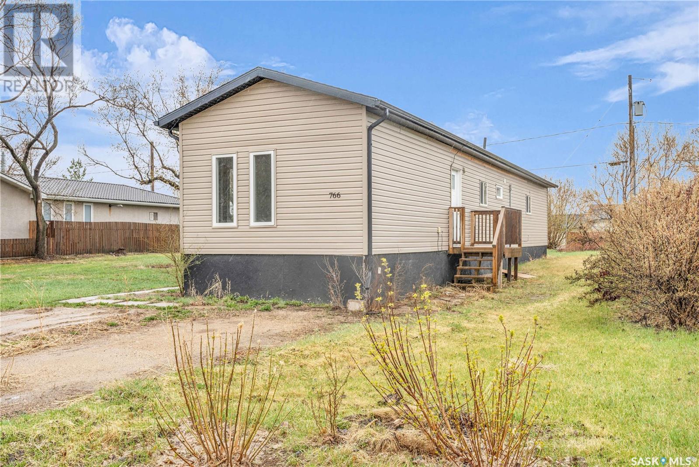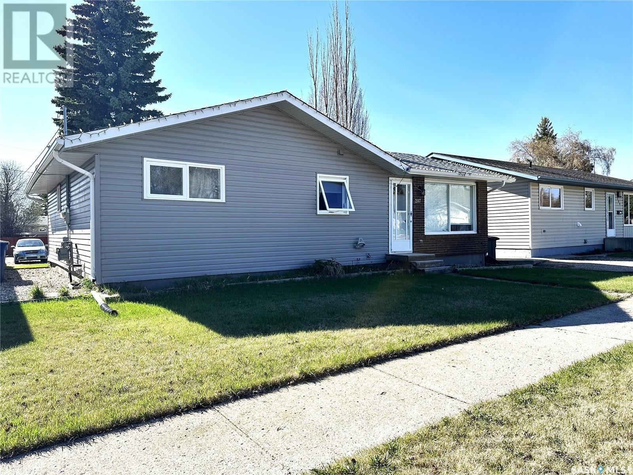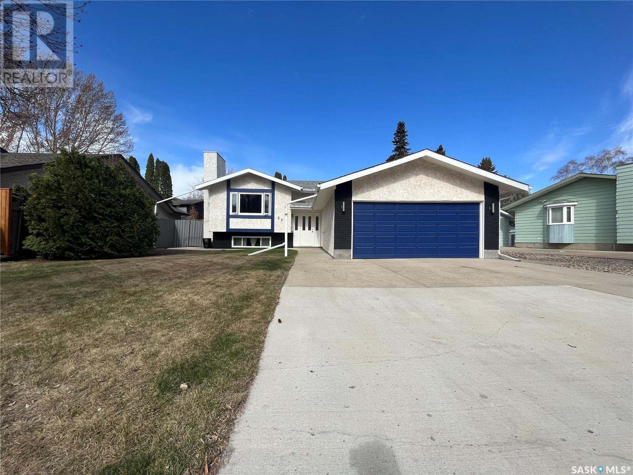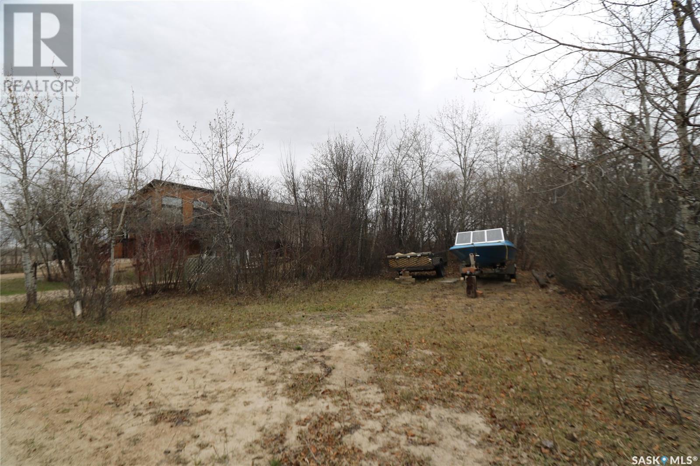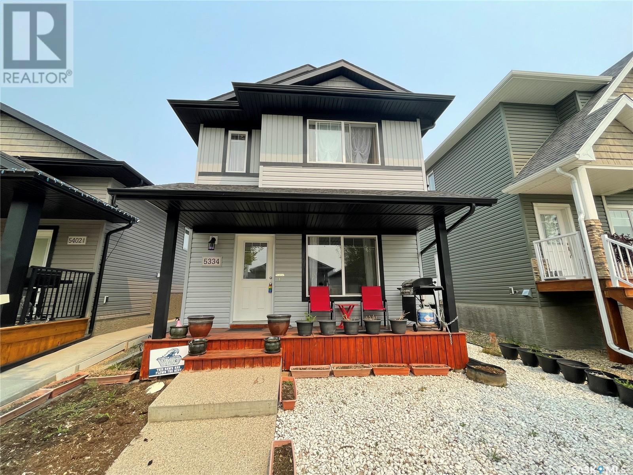Farms and Land For Sale
SASKATCHEWAN
Tip: Click on the ‘Search/Filter Results’ button to narrow your search by area, price and/or type.
LOADING
991 107th Street
North Battleford, Saskatchewan
Hidden Gem! This 1 ½ storey home is tucked away in a mature private yard that features plenty of off-street parking at the back of the property. Walk in the front door and you’ll love the hardwood flooring adorning the living room and the beams on the ceiling. The kitchen has a good amount of cupboards and there’s even a pantry for extra storage. The dining area is tucked between the kitchen, main floor bedroom & living room. Up the stairs you'll find approximately another 270sqft of living space with a 4pc bathroom, 2 bedrooms with one being L-shaped and the master being quite roomy. The basement is neat and clean with most of it being undeveloped except for the laundry area & storage room. Just out the back door is a concrete deck which is a great place for your BBQ or an area for sitting. The mature yard is partially fenced and comes with a Duramax vinyl storage shed that was new in 2017. There is a cherry tree & 3 kinds of apple trees: Sunrise, Norkent & Priam. The front entrance has a brand-new picture window. Most of the plumbing has been updated to copper & ABS. The fridge (2017), stove (2020), washer (2016), dryer (2016) & piano will remain. Once inside you’ll appreciate how well kept this home has been over the years so book your showing today to see for yourself! Quick possession available! (id:42386)
6400 Dewdney Avenue
Regina, Saskatchewan
Welcome to 6400 Dewdney Avenue. This modern two storey is within walking distance of A.E. Wilson Park featuring walking/bike paths, playgrounds and sports fields. The comfortable and stylish open concept main level is highlighted with hand scraped hardwood floors, granite counter tops, upgraded light fixtures, maple cabinetry and nine foot ceilings. The kitchen incorporates oversized beautiful maple cabinets, double under mount sink, pot lighting and looks out to the open living/dining area. The dining area has patio doors leading out to a newer beautiful private side deck. There is a den at the front of the home that could be used as a bedroom or a office. A two piece bathroom also featuring granite counter tops complete this main level. As you look to the second floor, you are greeted with a stunning open staircase to the upper level, you will find a conveniently located laundry room before you reach the last few stairs. The upper level is home to the spacious master bedroom with upgraded carpet, a walk in closet and a full four piece en suite with granite tops & tile flooring. There are also two ample sized bedrooms and another four piece bathroom completing this level. The basement is unfinished and is ready for future development. The finished double attached garage is 26 x 24 and has easy access to the alley out back. This home shows pride of ownership! With many upgrades, close to the park, ease of access to downtown Regina, it is a well designed home that is truly a must see. (id:42386)
534 11th Street E
Prince Albert, Saskatchewan
Great 49.54' x 122' building lot in a good Midtown area close to Cornerstone Shopping District. The lot has been cleared and is ready to build on. Zoned R-4 - high density residential. GST (if applicable) to be paid by the buyer. (id:42386)
6 Tennant Street
Craven, Saskatchewan
Located in the community of Craven, just a short 30-minute drive from Regina, sits a delightful gem of a home awaiting its new owner. This quaint house boasts a cozy ambiance with all the comforts one could desire. As you approach, you're greeted by an adorable front deck, perfect for enjoying morning coffee or watching the sunset in the evenings. Stepping inside, you're welcomed by a spacious foyer, offering a warm invitation into the rest of the home. The interior features vinyl plank flooring throughout, giving the space a modern and clean feel. The kitchen offers ample storage space for all your culinary needs. The home features 1 good sized bedroom and a 4 piece bathroom. This home also features an unfinished basement, with possibilities for expansion and customization to suit your needs and preferences. Outside, the large yard provides plenty of space for outdoor activities and gardening endeavors. Partially fenced, it offers both privacy and room for furry friends to roam. Overall, this house in Craven is not just a dwelling, but a place to call home. With its well-cared-for interior, charming exterior, and convenient location, it's a perfect opportunity for those seeking a cozy retreat away from the hustle and bustle of city life, yet still within easy reach of Regina's amenities. Call today! (id:42386)
514 Stovel Avenue W
Melfort, Saskatchewan
Welcome to 514 Stovel Avenue West, a charming slice of history nestled in the heart of Melfort. This 1920's two-storey character home beckons with its timeless allure and ample space, offering a unique blend of vintage charm and modern comfort. Boasting 2,122 square feet of living space, this classic home offers an inviting atmosphere flooded with natural light, accentuating the gleaming hardwood floors throughout. The possibilities abound with a versatile addition at the back, currently utilized as an art studio but easily adaptable to suit your needs as a family room, playroom, or whatever your imagination desires. Also on the main floor is the laundry and a beautiful sunroom off the side, offering a tranquil little retreat. Upstairs, four spacious bedrooms await, providing tons of closet space. Outside, a double detached garage brings convenient parking, while a deck and pergola create the perfect setting for outdoor gatherings. Embrace your green thumb in the expansive garden area, set on a double lot measuring 12,500 square feet, so you'll have ample space for outdoor enjoyment and entertaining. With so much character, potential, and space to explore, this enchanting home invites you to write the next chapter of its storied legacy. Come experience the timeless charm of 514 Stovel Avenue West and make it your own piece of Melfort history. (id:42386)
37 Prairie Sun Court
Swift Current, Saskatchewan
Come and see this charming 3-bedroom, 2-bathroom home at 37 Prairie Sun Court in Swift Current. This inviting property features a spacious living area, with lots of room for family and guests. Vaulted ceilings along with many other great updates and tasteful design elements truly make this a warm inviting place to call home. The kitchen boasts ample storage and counter space, along with updated appliances all within the last year. The open floor plan creates an excellent space for entertaining or relaxing to yourself. Heading outside you will find the fully fenced yard where you will be able to enjoy the beautiful landscaping, including a large deck, recently laid sod, field stone patio, and bonus garden space as well. Enjoy the convenience of nearby amenities and the tranquility of a quiet neighbourhood. Ideal for families or those seeking to get out of the rental market. Don't miss the opportunity to call this your home! Current owners had the home anchored in (2023). Other updates include new Central AC (2023), New Sinks in Bathrooms (2023), Updates to skirting (2023), New Shingles (2022), Heat Tape (2022). New Flooring throughout (2024) (id:42386)
2871 Rosewood Drive
Saskatoon, Saskatchewan
Welcome to the Audrey, the newest laneway model by Arbutus Properties. This Scandinavian inspired 1478 Sq.Ft open concept home is packed with luxuries and while providing an efficient use of space. The main floor of this home has a large living space which is naturally lit by the oversized front window and is open to the wide staircase going to the upper floor. The galley kitchen is centrally located in the home and includes a stainless appliance package, quartz counters, ceramic tile backsplash and a large island. The dining space in this home is located at the back and over looks the back deck as well as has views of the rear yard. The upper floor is unique as it provides a convenient bonus room which includes a sleek laundry closet with custom shelving. Also located on the upper floor is the spacious primary Bedroom which includes a walk-in-closet located behind a custom barn door and a large ensuite featuring tiled floors, double sinks and an abundance of cabinet space. The upper floor also includes two additional bedrooms and a 4-piece bathroom. Luxury wide plank vinyl flooring, tiled bathrooms, plush carpets, quartz counters, kitchen backsplash and designer lighting selections are only a few of the premium finishes you will find within the interior of this home. The exterior of this home is covered in premium James Hardie Siding, composite trim accents and efficient triple pane windows. Located near two new schools, multiple parks and the new Meadows Market, this home is a must see!! (id:42386)
766 Market Street
Bethune, Saskatchewan
Welcome to where affordability, peace and serenity come together in the town of Bethune. This home is fit for any family starting out, or someone looking to downsize. This home offers the right amount of space but the peace of mind knowing there wont be a ton of things to fix or maintain. You have tree large lots so the yard is incredible! Nestled in this quiet neighbourhood this property is an ideal choice for those seeking a tranquil and relaxed lifestyle. (id:42386)
207 11th Street
Humboldt, Saskatchewan
Introducing a charming 3-bedroom, 2-bathroom bungalow nestled in a prime location, mere moments from St. Dominic School and city park. This home boasts numerous updates over the years, including siding, windows, paint, light fixtures, switches, plug-in outlets on the main floor, shingles, and a furnace, ensuring modern comfort and style. Step into the bright, open kitchen adorned with abundant cabinets, perfect for culinary enthusiasts. Enjoy gatherings in the spacious living room, offering ample space for relaxation and entertainment. Convenience meets functionality with main floor laundry facilities. Outside, a partially fenced yard with a shed and a lawn both front and back provide ample space for outdoor activities and storage. Bask in the evening sun on the west-facing deck, ideal for summer barbecues and gatherings. Additionally, a double detached garage offers ample parking and storage space, completing this attractive package. Located approximately 45 minutes from the BHP Jansen mine site, this property presents an excellent opportunity for those seeking both comfort and convenience in a desirable neighborhood. Call today to view! (id:42386)
23 Schwager Crescent
Saskatoon, Saskatchewan
Location, location, location! This 1207 sq ft home is nestled on a quiet crescent in the desirable neighbourhood of Wildwood. Nearby is Wildwood Park, Bishop Pocock School, Wildwood School, Wildwood Golf Course, Lakewood Civic Centre is close by with a swimming pool and library, as well as shopping malls and transit. Plus, Lakewood Park is a hop, skip and a jump away where you'll discover magnificent walking trails and enjoy the sights and sounds of nature, including waterfowl. Numerous upgrades have been made to this home in recent years, including the main floor bathroom (2021); main floor kitchen (2012) creating an open concept kitchen, dining area and living room featuring beautiful laminate floors and lovely maple cabinetry including a large breakfast island with large pot and pan drawers and a spice drawer, countertops, and upgraded appliances; all upstairs windows (2009-11); gas fireplace (~2013); furnace (~2005); water heater (~2016); shingles (2018); central air (2007); painted fence (2020); and newer flooring and paint in the basement suite. On the main floor, there are also 3 bedrooms, with a 3 pc ensuite off the master bedroom. If you go downstairs from the main foyer, you'll find a spacious family room and a large storage room. Down the back stairs is a shared laundry space. The basement features another kitchen, dining area, living room, bedroom and a 3 pc bathroom. Enjoy your lovely, well-cared for treed and fenced back yard from the comfort of your two-tiered deck. A bonus RV parking area! Just move in and enjoy the comforts of this home and lovely yard. Call your favourite Realtor® to view this property today! (id:42386)
1304 Deerfoot Trail
Burgis Beach, Saskatchewan
This lot will provide an owner with the potential to build their dream cabin. Located one row off from the water and a quick 3 minute walk, makes this an ideal location. What makes this location even better, no neighbors behind. Canora water line runs at the road. This lot is currently tied with 1303 Deerfoot trail and can only be sold once the tie is released. (id:42386)
5334 Mcclelland Drive
Regina, Saskatchewan
This entry level detached home Harbour Landing home must be added to your shopping list! This 3 bed/1.5 bathroom home was built by Trademark Homes and was designed to use every square foot wisely to maximize your living space. Nice and clean, this home features a neutral colour palette suitable for everyone! A few unique features to be found is the ladder access to a usable attic space and walking distance to schools and The Grasslands shopping centre. Worried about Regina basements, no need to worry as this house was built on a usable crawlspace! Be sure to book your showing today as this one won’t last long! (id:42386)
