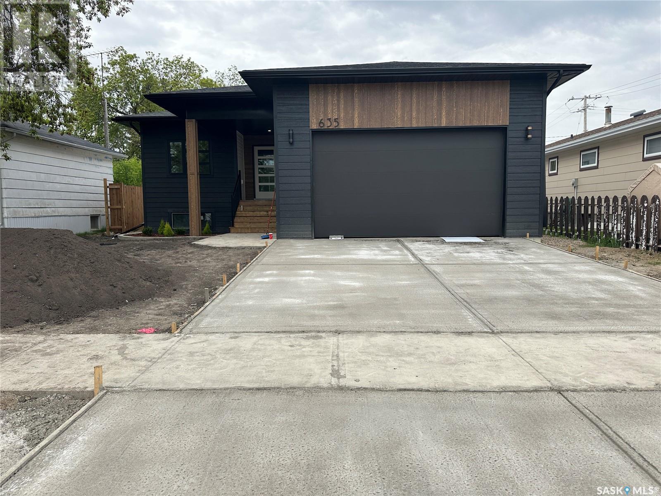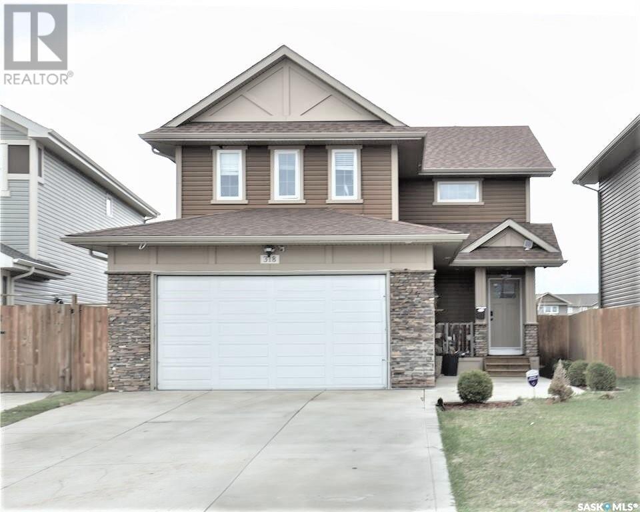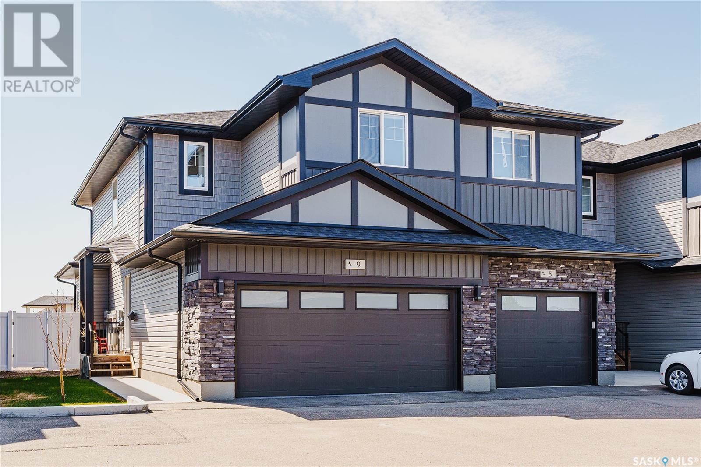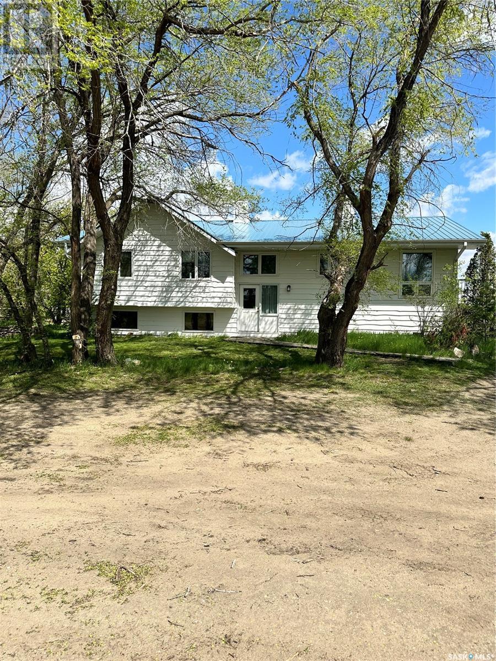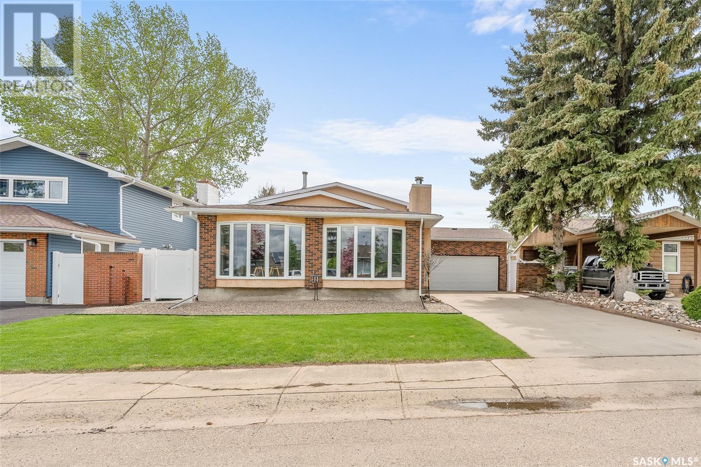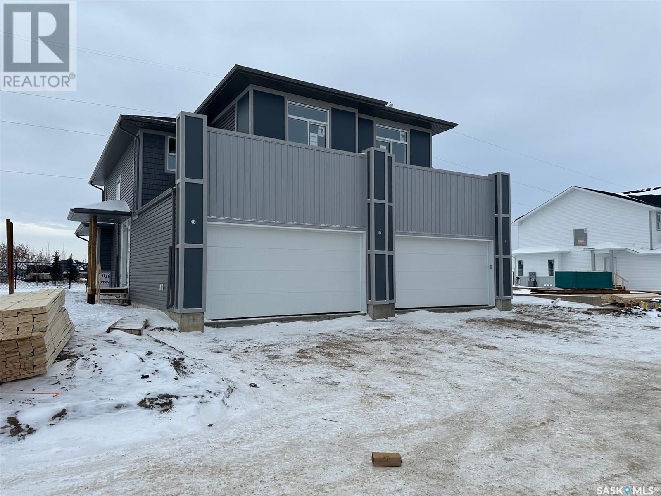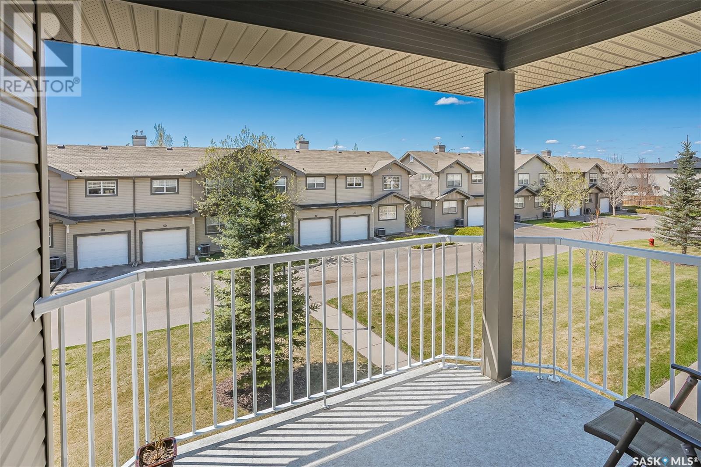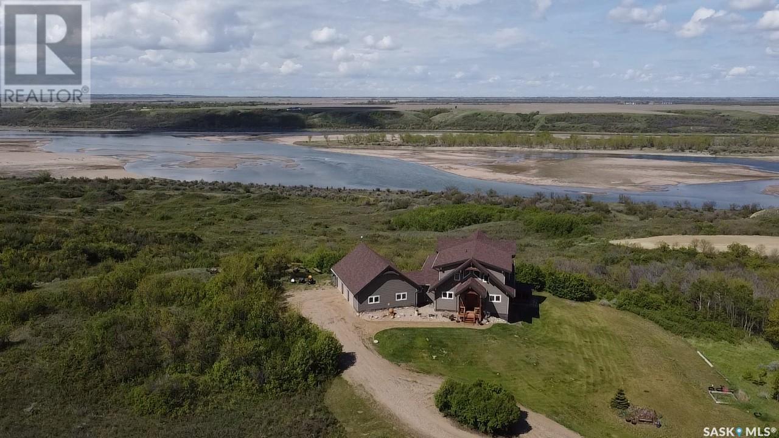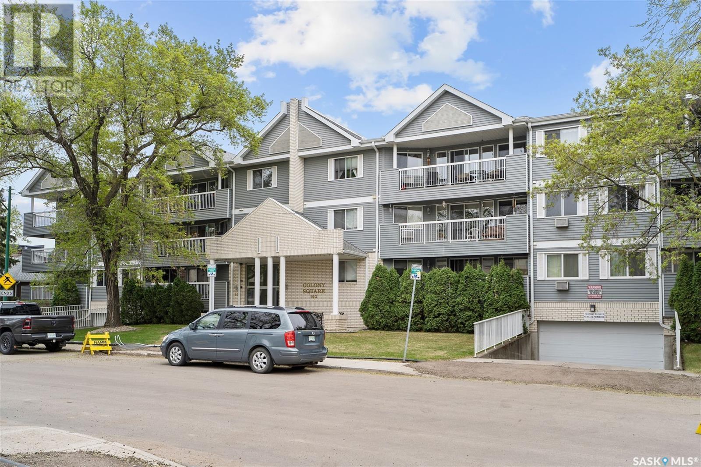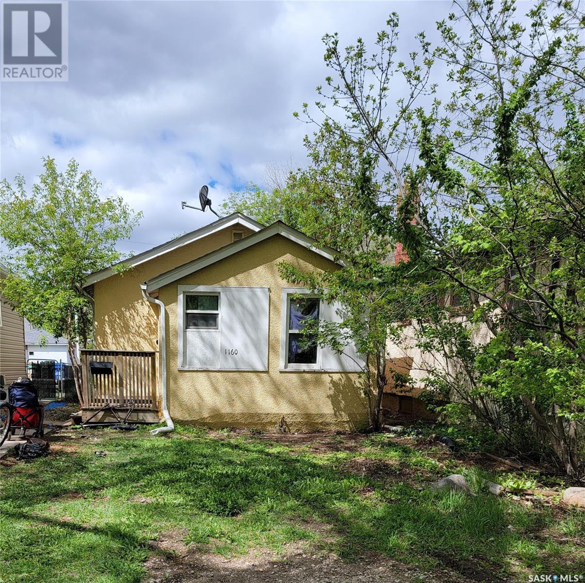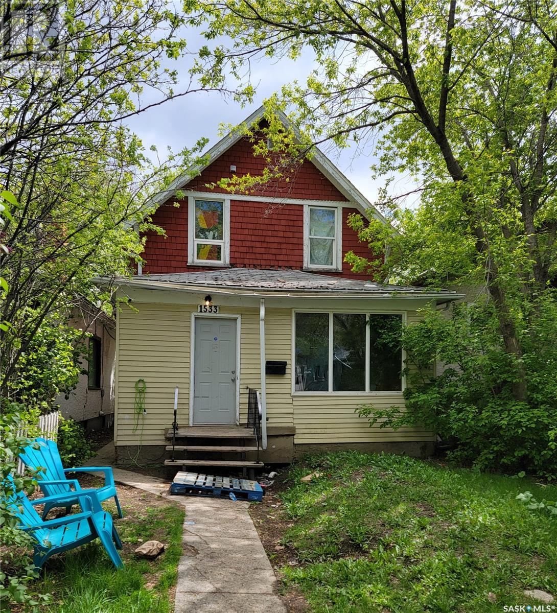Farms and Land For Sale
SASKATCHEWAN
Tip: Click on the ‘Search/Filter Results’ button to narrow your search by area, price and/or type.
LOADING
635 14th Street
Humboldt, Saskatchewan
Welcome 635 14th Street in the City of Humboldt which will be an exquisite residence situated in a highly coveted central location, poised to epitomize the epitome of refined living. Upon entering, you will be greeted by a spacious foyer leading to a well-appointed bedroom and a luxuriously equipped 4-piece bath on the left. The focal point of the residence unfolds seamlessly into an open-concept living, dining, and kitchen area. The kitchen will boast modern amenities, including a discreetly concealed pantry and an expansive island, fostering both functionality and aesthetic appeal. The living room will adorn a vaulted ceiling, that will feature an inviting electric fireplace, creating a warm and welcoming ambiance. The primary bedroom will offer an exclusive retreat with a 3-piece ensuite and a walk-in closet. Convenience is key with a strategically designed mudroom/laundry area providing direct access to the attached garage. Descending to the lower level, you will discover a generously sized family room, three well-proportioned bedrooms, a tastefully appointed 4-piece bathroom, and a utility area, ensuring every aspect of daily living is seamlessly accommodated. Outdoor allure is enhanced by an attached 12 X 12 deck, a 6' fence bordering the southern perimeter, well-constructed sidewalks, and a meticulously paved driveway. As an enticing incentive, enjoy the financial advantage of paying only the land taxes for the initial 3 years, offering substantial savings. Act promptly to capitalize on the opportunity to personalize your living space by selecting your preferred paint colors and flooring. Additionally, a $4000 appliance allowance is extended to those who expedite their purchase, adding an extra layer of customization to your new home. Seize the moment and embark on the journey to own a residence that harmonizes elegance with modern comfort. There will be a Progressive Home Warranty included. Call today for more info! (id:42386)
318 Lehrer Manor
Saskatoon, Saskatchewan
Stunning 2-Story Home in Hampton Village, Saskatoon! Welcome to your dream home in the heart of the vibrant Hampton Village neighborhood! This immaculate smoke free 2-story residence offers over 1500 square feet of living space, meticulously designed to meet your every need and exceed your expectations. As you step inside, you'll be greeted by the inviting ambiance of the open-concept floor plan, seamlessly connecting the spacious kitchen, comfortable living room, and dining area. The kitchen is a chef's delight, boasting modern appliances, ample storage, and a large center island perfect for meal preparation and entertaining guests. Venture upstairs to discover the private quarters, including a lavish primary bedroom complete with a 4-piece ensuite bathroom, offering the ultimate retreat after a long day. Two additional generously sized bedrooms provide plenty of space for family members or guests, while a fantastic bonus room offers versatility as a playroom, lounge area, or home office - the choice is yours! The basement is open for development (no separate entrance )Outside, the fully landscaped backyard beckons you to enjoy the great outdoors, with plenty of space for outdoor activities, gardening, or simply relaxing in the sunshine. Conveniently located in Hampton Village, you'll enjoy easy access to a wealth of amenities, including parks, schools, shopping, dining, and more. Plus, with quick access to major thoroughfares, commuting to downtown Saskatoon or beyond is a breeze. Don't miss this rare opportunity to make this exquisite home yours! Schedule your private showing today and experience the epitome of modern living in Hampton Village. Call your trusted local real estate expert to arrange a viewing before it's gone! (id:42386)
9 1003 Evergreen Boulevard
Saskatoon, Saskatchewan
#9 1003 Evergreen Blvd is an exceptional home that shows pride of ownership throughout. With 4 beds and 4 baths, a finished basement and bonus room on the 2nd floor, space is not an issue. The beautiful white kitchen with quartz countertops and custom backsplash is a nice contrast to the stainless steel appliance package. An electric fireplace is located on the feature wall in the living room creating an inviting space to relax. 3 beds on the 2nd floor are all spacious, the primary bedroom has a beautiful ensuite with tiled walk-in shower and dual vanity. The upstairs laundry is across the from another 4 piece bathroom, great for guests or additional family members. In the basement is a large family room, full bath, bedroom and utility room. This home has a double attached, heated garage with upgraded protective flooring and lots of storage space. The fenced private backyard with new deck and gargen shed is the perfect spot to enjoy entertaining and relaxing in this low-maintenance yard. (id:42386)
Sawatsky Acreage Rm Corman Park 344
Corman Park Rm No. 344, Saskatchewan
Horse lovers dream! Welcome to this 1710 sq ft Bi-level on 10 acres. *. Seller has adjacent 69.68 acres ( mls# SK 969840) that must be sold with this acreage. Price $639,800 for both together. 69.68 acres has a Horse Riding arena (150x300). Separate owners / parcels cause acreage to be listed separately. Absolutely stunning Kitchen renovation....Maple cabinetry, granite countertops, pantry with pull out draws, deep farm sink, stainless steel fridge, stove included. Dishwasher included. Fresh white herringbone tile backsplash. Large island with a breakfast bar. Windows upgraded in 2017. Vinyl Plank floors throughout the Kitchen, eating nook, Living Room and Formal Dining Room. Garden Doors off Nook to Deck for convenient BBQ or Coffee in morning sun! Fabulous (16'3x16'2) Living Room with Gas Fireplace. Also enjoys a Formal Dining Room. (16'7x10'4) Down the hall you will find 3 bedrooms. The master bedroom enjoys a walk in closet and 3 piece ensuite. I should also mention upon entry to the east is a 2 piece bathroom and mudroom! The basement is fully developed with a large Family Room with gas fireplace & Recreation Room, Bedroom #4, Den, cold storage, utility room, and laundry room and a direct entry into the back yard. Washer/Dryer, soaker sink included. Furnace & Water Heater installed in 2017. Also included: Wiggs RO system, Central Air conditioner, Central Vac, Detached Garage 32'x24' & Second double 24x24 garage added in 2021, Artisan Well, Heated Pump shed, Hay Barn approx 16x29'9; Horse Barn with tack room, and pens! Approx 15 mins from Saskatoon. Also features additional capped well. 15 MINS FROM CITY LIMITS OFF HIGHWAY 14 - TURN ON RANGE ROAD 3082 TO RIGHT OR NORTH THEN LEFT OR WEST ONTO TWP 370 RD. CALL OR TEXT FOR GPS (id:42386)
1223 Maybery Crescent
Moose Jaw, Saskatchewan
Stunning renovated 4-level Split in the desirable Palliser area! With modern updates on every level, this home is move-in ready and a must-see, Step into the heart of the home, where the kitchen boasts granite countertops, sleek cabinetry, and stainless steel appliances. The open layout ensures plenty of space for cooking, entertaining, and everyday family conversations. Each bathroom has been updated with granite countertops and modern fixtures. The main floor's large windows fill the home with natural light, highlighting the quality finishes and thoughtful design. The well-appointed bedrooms offer ample space and privacy. The master suite features a generous closet and an en-suite bathroom. The lower levels are versatile and can be tailored to your needs, Use them as a family room, home office, gym, or guest suite. Enjoy the convenience and security of a double-car attached garage, providing plenty of storage space and protection for your vehicles. Recent upgrades include the Basement: (finished) All new baseboards/trim, New carpet, New walls throughout (with paint), New water heater New furnace, and New AC. Main basement: New carpet, Paint, All new baseboards, updated bathroom with granite countertop and vinyl plank, Gutted bedroom with vinyl plank, New vinyl plank. Main floor gutted vinyl plank, All new baseboards/trim, Paint, Granite countertops, new custom cabinetry, stainless steel appliances. Upstairs Paint Vinyl plank All new baseboards/trim Carpet (stairs) Refinished original hardwood flooring (office & spare bedroom) Granite countertops in the bathroom. Outside: New vinyl fence (fully fenced backyard) New landscaping in front yard New underground sprinklers, and new concrete on the east side of the house. and eavestroughs. Be advised that the backyard photos showing grass are virtually staged, back the yard is not landscaped. The fireplace photo is virtually staged as well, the seller has never used the fireplace. (id:42386)
18 115 Feheregyhazi Boulevard
Saskatoon, Saskatchewan
Quick possession available. Call for details. Proven floor plan, 1535 Sq Ft. with bonus room! Semi-detached with front double attached garage. Only 2 stand alone homes available. The photos are from our showhome. Colours may vary in different homes. GST and PST is included with rebates assigned to the Seller. Partially finished basement means exterior walls framed insulated and vapour barrier installed. Call now for best pricing and location. (id:42386)
131 410 Stensrud Road
Saskatoon, Saskatchewan
Welcome to 131-410 Strensrud Road, a chic top-floor corner Coach Home nestled in the tranquil community of Willowgrove. Perfectly tailored for young professionals, first-time homebuyers, or empty nesters seeking a serene haven. Step into a luminous open-concept living space adorned with expansive windows, inviting in ample natural light to complement the airy 10-foot vaulted ceilings. The contemporary kitchen boasts sleek maple cabinetry, multiple built-ins, and a convenient walk-in pantry, offering both style and functionality. Additional storage is available off the sunny balcony. This inviting abode features two cozy bedrooms, alongside the convenience of in-suite laundry facilities. Embrace outdoor living on the spacious west-facing covered deck, complete with elegant spindle railings and a natural gas outlet, ideal for alfresco dining or simply unwinding against a picturesque backdrop. Convenience meets practicality with the inclusion of a single detached garage and an additional surface parking stall, ensuring ample space for your vehicles and storage needs. Located just a stone's throw away from Willowgrove School, parks, and scenic walking trails, residents can relish in the beauty of nature while enjoying easy access to an array of amenities. Indulge in the vibrant local scene with a myriad of charming shops and boutiques, adding a touch of quaint allure to this thriving neighborhood. Don't miss the opportunity to make 131-410 Strensrud Road your own slice of paradise in the heart of Willowgrove. (id:42386)
166 Rudy Lane
Rudy Rm No. 284, Saskatchewan
Year round sanctuary AWAITS! This stunning location of almost 5km panoramic view of the River will indeed captivate you! Inside, the interior reflects a harmonious fusion of rustic charm and elegance. Vaulted ceilings with exposed beams, tree trunks for posts are like no other home you have seen before! A stone gas fireplace stands as the centerpiece of the main floor living space, radiating warmth and inviting cozy gatherings. The rustic style carries throughout with the light fixtures, unique vanities and imported medieval times inspired doors that greet you! The kitchen, a culinary haven, boasts handcrafted cabinetry and granite countertops, offering both functionality and style. Adjoining the dining area, it sets the stage for memorable meals shared with loved ones against the backdrop of the river. Ascending the staircase, one discovers a sanctuary of rest and relaxation in the primary bedroom suite. The primary bedroom loft allows for a bird’s eye view of the surroundings in and out! Step downstairs and as you enter, you'll be greeted by the inviting gas fireplace, perfect for cozy gatherings while watching the sun set. Adjacent to the fireplace is the built-in wet bar area, ideal for entertaining guests. The walkout feature leads directly to a the enclosed hot tub structure that keeps the wind and elements away year round! The heated attached 3 car garage (28x40) is a huge asset as it combines functionality with convenience with its workshop area and vehicle storage. The yard beckons exploration,with meandering pathways leading to secluded areas for self reflection with nature. Whether basking in the warmth of the sun or reveling in the serenity of starlit nights, every moment spent in this idyllic retreat will feel like such a unique place to be! Come for your own tour and see what this hillside home offers along with its unobstructed sight lines of the South Saskatchewan River! We have a video tour available! (id:42386)
208 910 9th Street E
Saskatoon, Saskatchewan
Nestled in the highly desirable Nutana neighborhood, this attractive corner unit boasts a spacious 1184 sq ft layout complemented by a beautiful north/west facing wrap-around deck, offering picturesque views of Massey Park. With underground parking, separate storage, common area room, visitor parking and elevator access, convenience meets comfort at every turn. Bylaws state complex s a 18+ building. Step inside to discover a well kept spacious unit to call home, featuring upgraded crown moldings, backsplash, new dishwasher and a tasteful palette of paint throughout. This airy condo boasts two bedrooms, two bathrooms, and an invitingly large and open floor plan.. Included are all appliances, including a handy freezer, while abundant windows flood the space with natural light, enhancing the welcoming atmosphere. Quiet well run complex. Enjoy the peace of mind afforded by elevator access, intercom, and video surveillance, along with the convenience of underground parking and a separate storage area. Ideally situated, you'll find yourself just moments from the University of Saskatchewan, Broadway, and 8th Street, ensuring easy access to all amenities. No pets allowed. (id:42386)
1160 Garnet Street
Regina, Saskatchewan
538 sq. ft. 2 bedroom, 1 bathroom bungalow with 4 pc bath on the main level. There is a high efficient furnace and upgraded 100 amp panel. Appliances included "as is" (fridge/stove/washer/dryer). (id:42386)
1533 Garnet Street
Regina, Saskatchewan
910 sq. ft. 1 3/4 story 3 bedroom, 1 bathroom home. Call or text listing agents for more information or to book a viewing. (id:42386)
418 5th Avenue W
Assiniboia, Saskatchewan
Located in the town of Assiniboia. Nicely upgraded bungalow on a corner lot. Features new flooring throughout, new kitchen cupboards, backsplash and countertops. The basement has been upgraded and features a one bedroom suite that you can use for extra income or a teenagers hideaway. The outside has been totally updated with brand new stucco and new shingles. Backyard features a multi-levelled deck and fenced yard. Come check it out! (id:42386)
