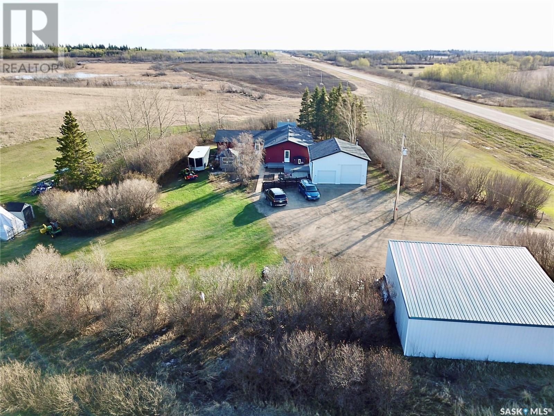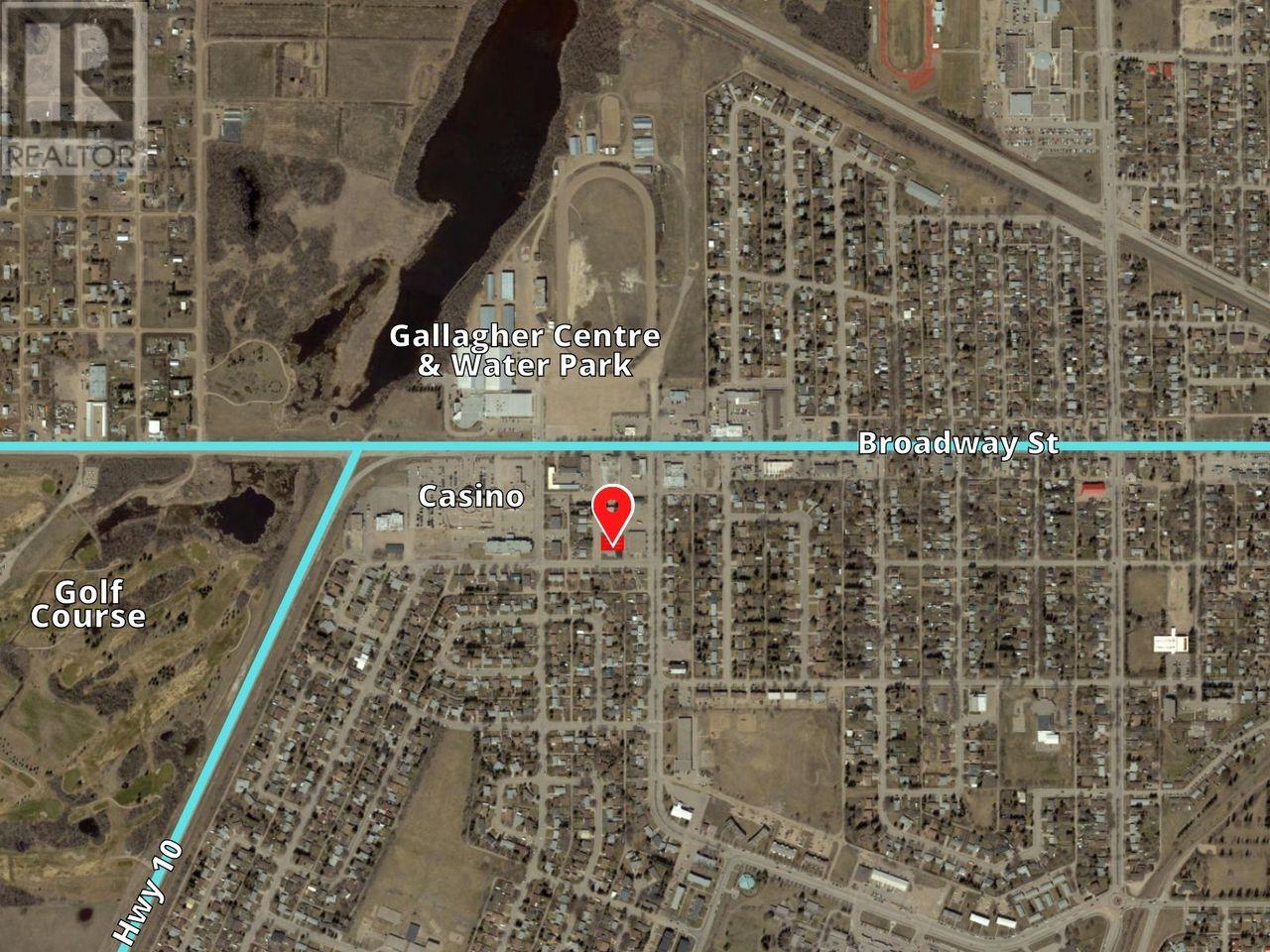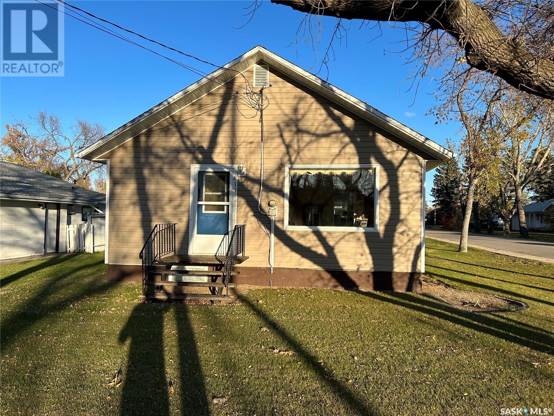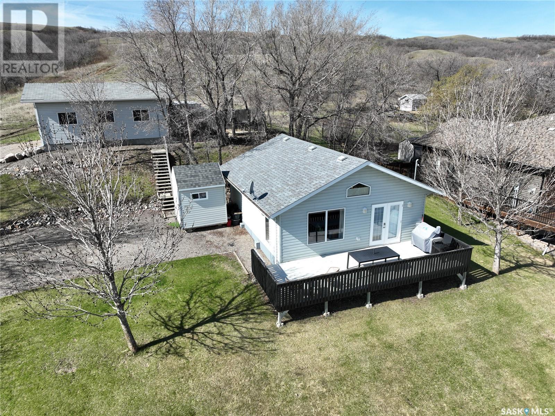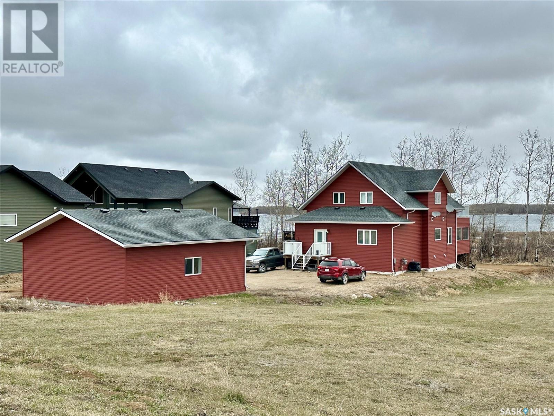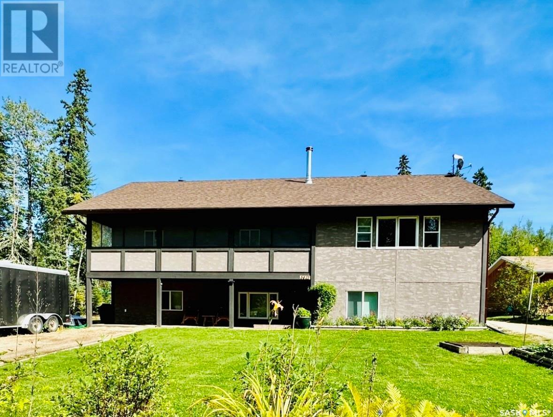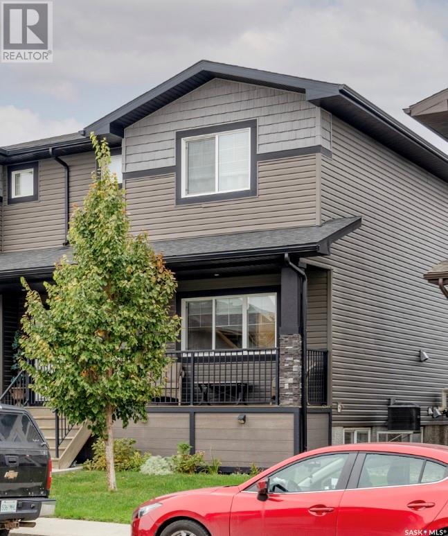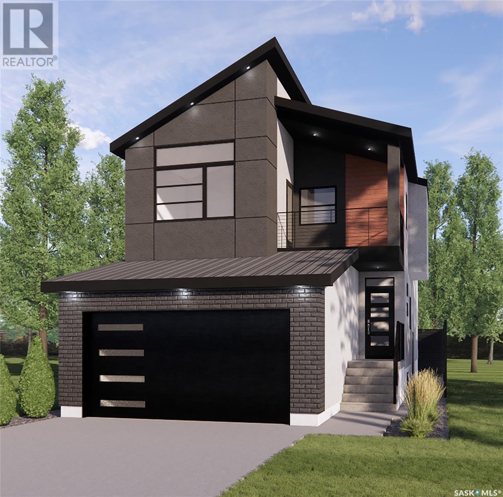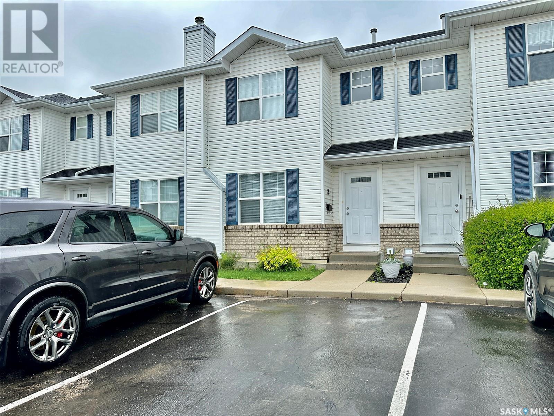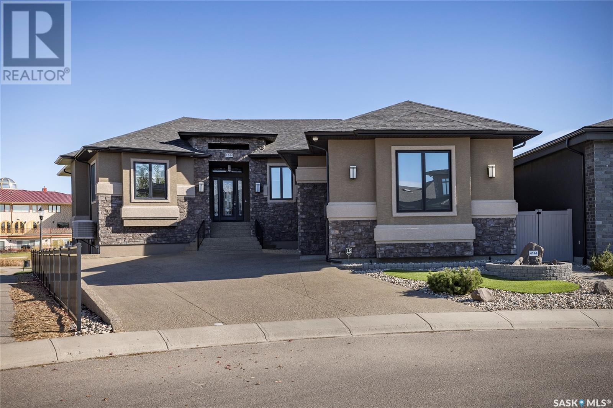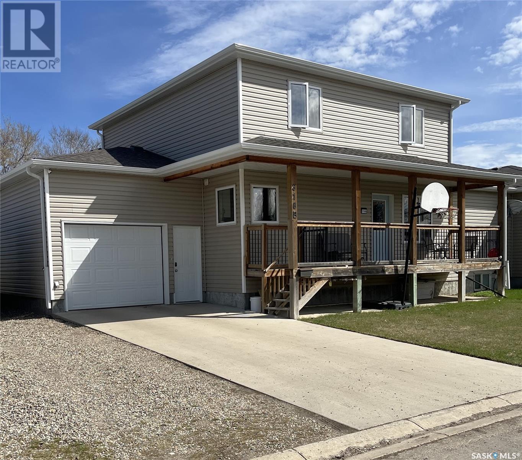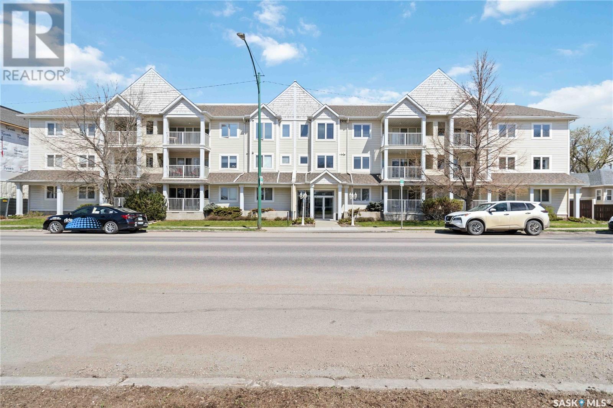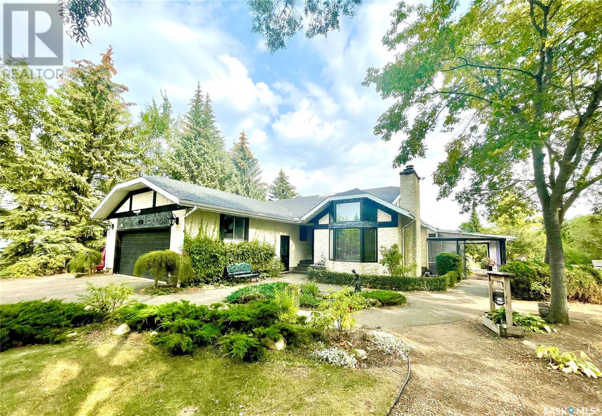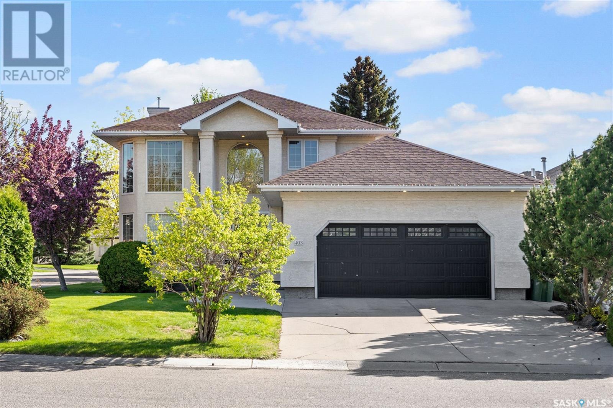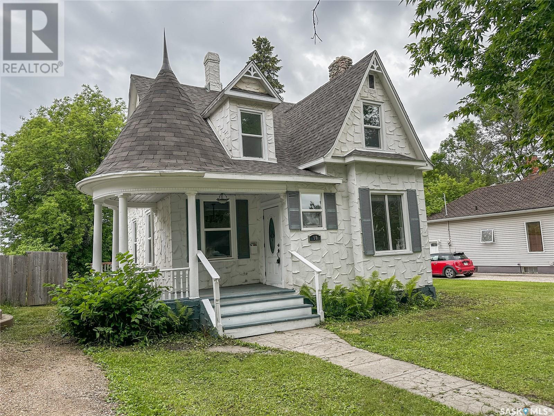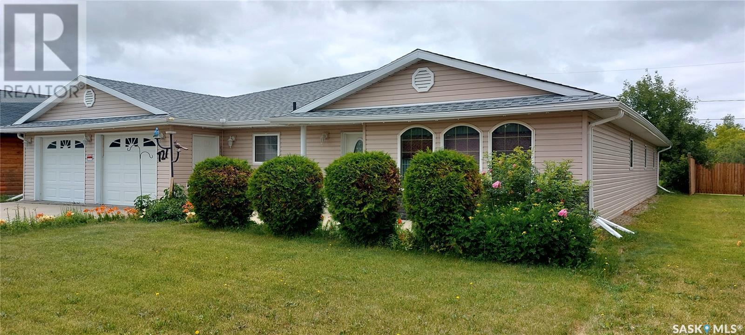Farms and Land For Sale
SASKATCHEWAN
Tip: Click on the ‘Search/Filter Results’ button to narrow your search by area, price and/or type.
LOADING
1006 Birch Avenue
Tobin Lake, Saskatchewan
Escape to this beautiful 4-season 3 bed 2 bath cabin at Tobin Lake, SK! Easy access to world class fishing, minutes from the boat launch. This 1603 sq ft cabin features high ceilings in the living room with large windows; natural gas furnace installed in 2022. This home has extra insulation on the ceiling, walls and under the floors, and offers the wood stove with recently completed stone accents. Laundry can be converted into the 4th bedroom is desired. This peaceful cabin is on the hill and backs onto the treed area. Fencing has been added on. (id:42386)
Coleman Acreage
Leask Rm No. 464, Saskatchewan
Small town acreage living at its finest with this 2080 square foot, fully accessible bungalow. It is situated on 6 acres; features 3 bedrooms, 2.5 bathrooms and a great open concept for family life and entertaining. There is no shortage of space in this home - the bedrooms and bathrooms are all spacious and there is a dedicated office space for homework or remote working, and the primary suite is second to none. There is a double detached garage that is heated and measures 26x30, a workshop/storage that is 36x30, a greenhouse, she shed, and a great garden space as well as raised garden beds. The yard has perennials throughout and enjoy a fire in the private fire pit area in the summers. There is a closed in 10x12 gazebo to enjoy time outside without bugs or have a fire bowl going for cooler days outside. The yard is meticulously kept, there is new siding and shingles on the double garage. This home is fully accessible with 36" doors, ramps, and a walk/roll in shower. This acreage is sure to make you want to call it home, so reach out and book your showing! (id:42386)
Potoski St.
Yorkton, Saskatchewan
Contact listing agent for more information . Subdivision plan for 3 separate parcels attached in suppliments. (id:42386)
Unnamed Road
Lumsden, Saskatchewan
66 acres 12 minutes north of Regina just off the #734 on the way to Deer Valley. Property has great views of Flowing Springs Golf course ' rolling hills and wonderful potential for your new home or to subdivide and create a small development. Previous designs were for 3 - 20 acre parcels ' an Equestrian's dream. Power and Gas accessible close to property line. (id:42386)
39 Clarke Ave
Yorkton, Saskatchewan
*** Incentives available from City of Yorkton to build on this lot **** This undeveloped piece of multi-family land is located 1 block off Broadway Street in the City of Yorkton just inside the western edge of the city limits. This block of Clarke Avenue is located close to the junction of HWY 52 & HWY 10 and walking distance to the arena exhibition grounds the casino as well as the shopping and transit amenities found along Broadway Street. This lot is rectangular in shape and is approx 69ft W by 119ft L. There is lane access at the back of the property and it is level and flat which is perfect for building on. Yorkton is already a fully serviced community so for a potential developer it is just a matter of costing out your connection fees to get access to utilities for a new building. All development is regulated via the City of Yorkton zoning bylaws and building permit process. Permitted uses include: Apartments Apartments - Senior Citizens Essential Public Services and Utilities Public Parks and Playgrounds Rowhouses Three or Four Unit Dwellings Townhouses and Residential Care Homes. Info on available incentives can be found at www.yorkton.ca/incentives There is also an interesting set of Discretionary Uses (ask listing REALTORS'® for details) for this land that could be possible by gaining a discretionary use permit from the City. The immediate area surrounding this lot/land is characterized as transitioning between commercial to residential homes with many duplexes townhomes and low-rise apartment buildings nearby. This spot would be the perfect place to build a care home or a 4 6 8 or 10 plex multi-family property and could be a profitable investment opportunity. If this sounds like something you would be interested in give your REALTOR'® a call today to get the ball rolling. If you dont already have a REALTOR'® looking after your business give us a call and we will get the process started. (id:42386)
819 Pheasant Street
Grenfell, Saskatchewan
Welcome to 819 Pheasant street in the progressive town of Grenfell. Ideally located only a block from downtown, this 2 bedroom family home features fresh paint, updated vinyl siding, large back porch which could be modified to bring laundry upstairs, large single detached garage with opener. This home is priced to sell. All appliances included. (id:42386)
509 Tatanka Drive
Buffalo Pound Lake, Saskatchewan
Are you ready for your home away from home? This location in the desirable Sun Valley community out at Buffalo Pound Lake is spectacular! Incredible views of the lake, privacy with no backing neighbors, and move-in ready! This home has the option to be used year-round if preferred, and is only a 20 minute drive from Moose Jaw! You will love this property from the large deck overlooking the lake, to the firepit area and private deck in the back for all those summer nights, to the detached garage to store all your lake toys (garage recently insulated and power installed)! The home is beautiful, with vaulted ceilings and lots of sunlight pouring in. You have a nice sized kitchen with beautiful cabinetry (appliances included), and a large living room with windows overlooking the lake! On the back of the home you have 2 bedrooms and a full 4-piece bathroom. There is an insulated water shed with a 600 gallon water tank and a 1250 gallon septic tank. There are also underground sprinklers for the front yard! This is truly a fantastic property and is ready for you to call home - or home away from home! Book your showing today! (id:42386)
315 3581 Evans Court
Regina, Saskatchewan
Welcome to 315-3581 Evans Court, a stunning 2-bedroom + Den, 2-bath condo in Camden Hall located in Hillsdale. True luxury living in the heart of the south end. This exquisite condo will impress you from the moment you step inside. Being one of the largest units, this condo check every box including glass shower doors, a garburator, remote control blinds, and even an electrical plug in for your cordelss vaccum in the front closet! Every detail has been meticulously crafted for comfort and style. The epitome of contemporary design, featuring an open-concept layout that seamlessly integrates living, dining, and kitchen areas. The gourmet kitchen is tailored with quartz countertops, stainless steel appliances and a convenient breakfast bar. A spacious primary suite with a walk-through closet leading to a luxurious 5-piece ensuite. The bathroom features a separate tub, shower, double sinks and spacious vanity with quartz countertop and plenty of storage. Additionally, the second bedroom has ample closet space, and a nearby 4-piece bath. Enjoy the comfort of a warm fireplace to enjoy your morning coffee or evening night cap. The private NE facing balcony with a natural gas hook up and phantom screen door is perfect for entertaining or enjoying peaceful evenings. Appreciate the advantage of underground parking with two underground and one above ground parking stalls and two storage lockers! This building offers a state-of-the-art gym, a party/ bookable events room and central air conditioning for added comfort. Nestled in Hillsdale, you’ll be close to all amenities including shopping, dining, entertainment and public transportation. Direct access to the beautiful Mackenzie Art Gallery, Lakeshore shopping mall and Wascana Lake, perfect for walking, jogging, cycling and enjoying the scenic views. This condo offers an unparalleled living experience, combining luxury, convenience, and amenities. Don’t miss the opportunity to make this exquisite property your new home. (id:42386)
315 Ravine Road, Aspen Ridge
Big Shell, Saskatchewan
This waterfront home is situated on the south west side of the sought after Big Shell Lake in the community of Aspen Ridge. It was built in 2015 and features a 2128 sq ft story and a half home with beautiful views of the lake. The home has a large primary bedroom on the main floor with 4 more spacious bedrooms and a 5pc bath on the second level. Two of the bedrooms upstairs have a garden door leading to the second story deck. Wake up to lake views or set up your home office and enjoy working from home with a view! The main floor features a large kitchen with L-shaped Island and whirlpool gold stainless appliances, a farmhouse sink and is open to the kitchen and dining room. Off the main floor living area is a wonderful screened in deck where you can enjoy the outdoors without all the bugs, and BBQ (nat gas). This home is built on a ICF foundation with 4’ crawl space, natural gas heat and two 1400 gal water tanks for RO water storage. The neighbours do have a well so if hauling your water is not on your to do list feel free to put in a well. It has a 1000 gal fibreglass septic holding tank, central air conditioning, central vacuum, spacious main floor laundry room and a double detached garage (26x28). This home is the perfect place to enjoy the lake for some down time or live year around! Contact your agent for more information or to book a showing! (id:42386)
114 Gladstone Avenue S
Yorkton, Saskatchewan
If you are looking for a big yard and privacy, you may have found it here! This 2+2 bedroom home has an open concept floor plan with many updates done. It features an updated kitchen with a huge pantry that is open to the dining room and a window to the generously sized living room. Refinished oak hardwood flooring is carried through most of the main level. Two generous sized bedrooms and a fully tiled bathroom complete the floor. The finished basement has 2 additional bedrooms, large recreation room, 4 piece bathroom with laundry and a storage area in the utility room. Updates in the last few years include the shingles, h/e furnace and water heater. Enjoy the backyard space complete with concrete patio, single garage and 2 storage sheds that back onto St Mary’s Elementary School playground. The home is move-in ready and the location is very convenient. Call to see the home for yourself today! (id:42386)
1411 Minayik Crescent
Lac La Ronge, Saskatchewan
Welcome to 1411 Minayak Cres, This lovely home has so much to offer!! Entering at the back entrance of the home you will find a large foyer with main floor laundry and ample space to move around in. Kitchen offers an abundance of cupboards and counterspace, dining and living room area is open and spacious with added feel that comes with the faulted ceilings nicely finished with pine. Maple hardwood flooring flows through the majority of the upstairs, with bathroom finished with flooring tile for easy clean up. This home offers nice neutral decor lets you add your own flair to this amazing home. Gorgeous custom built rock wall accents wood burning fire place, offering warmth and comfort on those chilly evenings. at the front of this home you will find a screened in sun room to enjoy a bug free night watching the stars. Main floor offers 3 very spacious bedrooms with 2 bathroom. Master ensuite bath boasts double sinks and both bathrooms have tub/ shower combination units for a nice relaxing soak or a quick shower. Downstairs you will find it is set up as a non conforming suite with its very own kitchen and spacious living area, 2 bedrooms, bathroom and separate entrance. Downstairs walk out has its own patios area to enjoy the out doors. Wait it doesn't stop there, this amazing property also features a spacious back deck and a 30 x30 heated garage with lots of room for all your toys. This beautiful home is nicely finished with stucco and equipped with out door sprinkler system to help aid in forest fire safety protection. Live lake life year round in this home.. (id:42386)
4814 Green Rock Road
Regina, Saskatchewan
Stunning 3 Bedroom, 3 Bath Move-in Ready Home with Modern Open Concept! Welcome to your dream home! This beautifully designed 3-bedroom, 3-bathroom gem is waiting for you. Nestled in a prime location, it boasts a host of desirable features: Spacious and Open: Enjoy the airy feeling of 9-foot ceilings on the main floor. The open concept design creates a seamless flow between the living, dining, and kitchen areas. The heart of any home is the kitchen, and this centrally positioned kitchen has an island that seats 4. Great set up for entertaining a large gathering. Granite countertops in the kitchen and quartz bathroom tops exude elegance and provide ample space for your culinary adventures. Fridge has water and ice and dishwasher is newer. The finished basement includes a versatile rec room and an exercise room, perfect for family fun or a personal gym. Plumbing is already roughed in, making it easy to convert to an additional bedroom and bathroom if needed. The home is very well built with Open Web Trusses and PVC Windows. Laundry facilities in the basement make housework a breeze, keeping your main living space clutter-free. Ideal Location: Situated close to an elementary school, this home is perfect for families. Plus, it's just a stone's throw away from fantastic dining and shopping options, ensuring you're never far from the action. Outdoor Oasis: Step outside and unwind on the front and back decks. The xeriscaped backyard features raised flower beds and a charming gazebo, offering a serene retreat for relaxation and entertaining. Double Detached Garage: The double detached garage provides ample space for your vehicles and storage needs. This move-in ready beauty won't stay on the market for long. Don't miss your chance to make it yours! Contact your Agent to schedule a viewing and start living your dream life in this fantastic home. And NO Condo Fees. Anode Rod has recently been changed and the Air Exchanger has been cleaned. Builders House plans are available. (id:42386)
24 2338 Assiniboine Avenue
Regina, Saskatchewan
Do you love to entertain outdoors and are looking for an executive style Condo that provides an abundance of space, with 4 outside private decks or patios? Tough to beat this South East location, overlooking Hawryluk School. Direct entry to 2 underground parking spots and a 96 sq ft storage unit and wash bay. This condo has been very well maintained. The flooring is all low maintenance tile, hardwood or laminate. The gorgeous kitchen offers stainless appliances, potlites, Resin sink and a ton of cabinets and a large walk in pantry. This open concept home offers large rooms everywhere and an abundance of natural light. As you enter off the partially covered rear patio, you will find a den/sunroom and 1/2 bath. This flows into the kitchen and dining area followed by a large living room with gas fireplace and mantle. The second floor provides 3 spacious bedrooms including a 4 piece Ensuite with his and her sinks, jetted tub and quartz counter top. Bedroom 2 has a door to the exterior balcony which is great for sunbathing. Combined laundry and full bath are on this level as well. Let's proceed up the next flight of stairs to the furnace room and then to the rooftop terrace. This area is a massive 830 sq feet which has recently been resurfaced and new wood decking added in 2017. Its an amazing area for entertaining day or night. There is also a storage shed on this level. In addition to the rooftop deck and balcony off bedroom 2, the newly refinished ground level patio offers 425 sq ft. Some of the recent updates include, rooftop, 1/2 bath tile, LVP flooring in sunroom, New furnace and AC in 2019, Exterior door, fireplace serviced in 2020 and complete interior painted in 2019. This home provides amazing value considering overall size, location, finishes, storage, upgrades, 2 parking stalls that are wide and easy to get into without smacking the car beside it and the 4 outdoor entertaining areas. Sewer/Water included in fees. Over 1400 sq ft of outdoor decks and patios. (id:42386)
124 Durham Drive
Regina, Saskatchewan
PROPERTY HAS BEEN VIRTUALLY STAGED. Desirable location on Durham drive. This 2018 sq. ft. 2-storey is under construction. High-end finishes thru out. The large front foyer leads to the wide open kitchen, living room and dining room. The main floor also consists of a flex/office room, mudroom off direct entry double car garage, walk thru panty that leads to the kitchen. Open staircase leads to a substantial second floor containing a bonus room, 2 bedrooms serviced by the 4-piece bath and a luxurious master bedroom with a walk-in closet, private balcony and 5-piece bath. The private side entry to the lower level, that could be developed into a 2-bedroom suite. (id:42386)
28 102 Pawlychenko Lane
Saskatoon, Saskatchewan
Prime location for this inviting 2-bedroom townhouse! The main floor welcomes you with a spacious foyer leading to a cozy living room. The bright kitchen and dining room have patio doors that open to a concrete pad, ideal for a BBQ and seating area. A convenient 2-piece bathroom completes this level. Upstairs, you'll find two large bedrooms with walk-in closets and plenty of storage, along with a full bathroom. The fully finished basement offers a large living area, perfect for cozy movie nights, plus a laundry room and extra storage space. Additional features include central AC, newer flooring, a water heater installed in 2022, a stove installed in 2024, and a rangehood from 2020. You'll have easy access to transit, U of S, Circle Drive, and all amenities. Don't miss out—call your realtor today! (id:42386)
408 120 23rd Street E
Saskatoon, Saskatchewan
Looking for a unique downtown living experience with Saskatoon history attached in the former Hudson's Bay Company building, look at this great space in the 2nd Avenue Lofts. Stepping inside on the polished concrete flooring and into the large entry, your senses will immediately fill you with the wow! This 1,292 sq.ft east facing unit allows for lots of morning sun with the large windows filling the large living room area with sunshine. The kitchen is a creator's dream with its' abundance of modern cabinet space along with the newly added gigantic island with breakfast bar seating, perfect for dining or hosting friends and family, which also adds even more additional storage. The main floor also features a 2 piece bathroom, desk space and a great office space, perfect for those working from home, or could also make for another room of your choice and also allows for additional storage space above it. Venture upstairs to find your large bedroom loft space complete with a full 4 piece bathroom and the 2nd floor laundry. The property features numerous amenities for you to enjoy... from the rooftop terrace with lounge bar and available BBQ's for you to enjoy while overlooking amazing city views, the garden beds for the green thumb you may have, to the 2 nicely equipped weight-rooms, and not to forget the games room for you to enjoy. This wheelchair accessible building also has a heated underground parking stall, making winter almost seem non-existent with never having to brush snow or scrape windows. Surrounded by all of the amenities that the downtown area has to offer, you are mere steps to shopping, restaurants, nightlife and much more, all while being just a few blocks to the river. Condo fees in this property include your power, heat, water, building maintenance and much more. Don't miss your chance on this unique property, whether as your next home, or as an investment, this one should be on your must see list... so don't delay, setup your private showing today! (id:42386)
1318 Rempel Crescent
Saskatoon, Saskatchewan
Welcome to this fully finished 5-bedroom, 3-bathroom bi-level home in popular Stonebridge. This home features a bright, open floor plan with plenty of natural light. The large kitchen includes an island and a patio door that leads to the backyard. The master bedroom has a 3-piece bath and a walk-in closet. The fully finished basement offers a spacious family room, 2 additional bedrooms, a 4-piece bathroom, and a laundry room with a sink. There is also a double attached garage. The home is conveniently located near Stonebridge schools, shopping areas, Highway 16, Highway 12, 8th Street, and Market Mall. (id:42386)
3170 Rutland Avenue
Gull Lake, Saskatchewan
This well-kept home, located 30 minutes from Swift Current, SK, is nestled in the charming town of Gull Lake. It features 4 bedrooms with the potential for a 5th in the fully finished basement, and it has 2 complete bathrooms - 1 for each level. The property includes a single detached garage, a spacious backyard with ample parking, and a private patio greatfor evening BBQs. The home has several upgrades, including PVC windows, a new furnace, and central air conditioning. It is conveniently close to shopping, restaurants, and a K-12 school, making it an ideal choice for families. Call today for your personal viewing! (id:42386)
3554 Mountbatten Street
Saskatoon, Saskatchewan
Always wanted to make Montgomery Place your new home, wait no further as this large 1,400 sq.ft. bungalow which has seen some recent updates awaits you, while still allowing for you to put your touches on it. Situated nicely in Montgomery, this property sits on an 80' wide lot and features a recent gazebo addition, complete with smartphone capable Gemstone programmable LED lighting, making a great place to enjoy the nicely landscaped backyard along with your morning coffee or in the evening with friends and family. The kitchen has been updated with stone counters with ample workspace and cabinet space which overlooks the dining area. The large living room area and gleaming hardwoods feature a nice bay window allowing to let in lots of natural light. The main floor includes a large master bedroom with walk-in closet, numerous windows and a 4 piece bathroom with jet tub along with 2 other bedrooms and the main floor 3 piece bathroom with walk-in shower unit. The basement and its' large family room area features a natural gas fireplace making for a cozy gathering place on those cooler fall and winter nights. Possibly the gem of the property can be found downstairs in the large 3 piece bathroom with the amazing steam shower, perfect for allowing the days stresses to slip away. With a double attached and insulated garage in the front of the house, to the large single detached insulated garage on the rear, there is lots of garage space for those enjoying to tinker in the garage. Other notable updates in recent years include shingles, furnace, hot water tank and more. Included with the property are the appliances, central air conditioning, water softener, reverse osmosis system and much more. Don't miss your opportunity for a nicely sized bungalow on the type of a lot that makes Montgomery Place a sought after neighbourhood. Available for a quick possession... don't delay, setup your private showing today! (id:42386)
213 Patrick Street
Lipton, Saskatchewan
Affordable 3 bedroom home with large quiet corner lots in the beautiful community of Lipton, SK. This home sits on a large private corner, walking distance to the K to 12 school, skating rink and curling rink. This home has main floor laundry and utility room. Spacious living room, kitchen and dining, and 3 bedrooms. The kitchen has upgraded cabinets with numerous storage and lots of counter space. There is a large deck off the front entrance, home sits on a crawl space which was insulated in 2019, new tele posts installed in 2021, new sump pump and dehumidifier updated in 2019 along with weeping tile added around the home in 2015. Other updates completed. Shingles on home replaced in 2016 along with the garage. Water heater replaced approx. 7 to 8 years ago. Boiler heating system changed in home in 2013. New plumbing in crawl space 2016. Crawl space was insulated and new wiring added in 2019 The garage does have a hanging furnace but it has been tuned off and not used since 2000. The large lot has so much more room for gardening or other expansions as you see fit. Small town amenities are gas station and grocery store, school, skating and curling rink, bowling alley, and other retail business's. Lipton is only a short 12 minute drive to nearby , lakes, beaches, golf courses and many other larger center amenities. Lipton provides RO water to their community, this town will make you feel like home once you arrive. Riding lawn mower is inlcuded in the sale. Garage is 49 X 19 with standard garage door. (id:42386)
4144 Green Willow Terrace E
Regina, Saskatchewan
Welcome to this exceptional, custom-built Century West Home equipped with Savant home automation system. With 4,124 sqft of total living space, backing a park in the Greens On Gardiner, this property is a mix of timeless design and quality craftsmanship. Upon arrival, you'll notice the spacious driveway and a dream, heated, triple attached garage completely finished. The exterior showcases large windows, stunning stonework, and acrylic stucco, all complemented by 8’ double wooden entry doors. Inside, the main floor boasts 10-foot ceilings through this custom floorplan. The foyer welcomes you with a two-way gas fireplace and a front sitting room. The kitchen demands your attention with an abundance of two-tone cabinetry, stainless steel appliances and a picturesque view of the park. To one side of the generous dining area, you are welcomed into the 3 season sunroom with a serene view overlooking the park, and to the other side, your main living room with second gas fireplace, and built in shelving. Glass French doors lead to a versatile office or secondary bedroom. The primary bedroom includes a spacious walk-in closet and a breathtaking 5-piece ensuite. This level is completed with a laundry room and a 2-piece bathroom. In the walkout lower level you are captivated with the open concept design, large windows offer stunning views of the manicured maintenance free backyard and patio. The basement features two more bedrooms, each with walk-in closets, and a gym area. Entertaining is made easy with a wet bar, full-sized fridge, built-in dishwasher, and microwave, all connected to a spacious family room wired for surround sound. The basement also includes a 4-piece bathroom, a games area and a storage/utility room with expansive built in cabinets for organization. Built on a crawl space, this lower level feels like anything but a “basement”. The wow factor truly is an understatement for this property. Don't miss the opportunity to make this dream property your own. (id:42386)
316b Clover Avenue
Dalmeny, Saskatchewan
Welcome to Dalmeny! This thriving community only 15 minutes from Saskatoon city limits offers access to big city amenities with small town living! This semi detached 1568 sqft 2 story home has 4 bedrooms plus a den with laundry hookups, 4 bathrooms, fully completed basement, single attached fully insulated heated garage with loft storage, hot tub, shed (with power to it), fully fenced back yard with a natural gas BBQ hookup and underground sprinklers in the front yard! In addition to 5 parking spots there is RV Parking and a 120V 30 amp plug. You could camp at home! The huge Master Bedroom has his and her double closets and a 3 piece ensuite! The second floor also includes a 4 piece bathroom and 2 additional bedrooms. The basement features a family room as well as bedroom number 4 and another 3 piece bathroom. Great family home in a great community! (id:42386)
112 312 108th Street
Saskatoon, Saskatchewan
Do not miss out on this beautiful 2 bedroom, 2 bathroom, corner unit condominium located in the neighbourhood of Sutherland. This property has been cared for meticulously by one owner and it shows! There is an abundance of natural light making it feel cozy and bright. This property offers two generously sized bedrooms and the primary bedroom has an ensuite bathroom. The main living area has a great layout for entertaining with friends and family. Enjoy a morning coffee or grilling on your covered patio. It includes heated underground parking, storage locker, elevator, and recreational room. Perfect location, close to the university and walking distance from a school and many restaurants. Contact your favourite real estate agent today and book your showing! (id:42386)
125 Elm Street E
Saskatoon, Saskatchewan
Are you looking for a new home in a mature neighborhood? This might just be the opportunity you were looking for. Located on an attractive 40' lot across from Achs Park this modern bungalow built in 2013 will impress both the young professional couple and the downsizing retirees. Centrally located, only minutes from the downtown core & Broadway district, this custom built home offers 2 bedrooms + an office & 2 full bathrooms on the main floor spanning just over 1,500 square feet. Entering the home there is a generous foyer with high vaulted ceilings, open concept living area w/ a natural gas fireplace, dining area, and kitchen which create a cohesive entertainment experience with quality finishes used throughout! The master bedroom has a unique walk-through closet with patio doors leading to the rear deck, full ensuite with his and her sinks, and a walk-in shower. The basement is open for development with fully insulated exterior walls, 9' ceilings, which could accommodate an additional 3rd & 4th bedroom. Fully landscaped, fenced, central air conditioning, and includes a 2 car detached garage this home provides great value. All appliances & window coverings are included! Call today to set up a private viewing or for additional information. (id:42386)
406 Wilkins Crescent
Saskatoon, Saskatchewan
Welcome to 406 Wilkins crescent in the thriving community of Willowgrove! This fully developed two storey home shows very well and ready for new owners -- Entering the home there is a large foyer, hall access to a 2 piece bathroom, laundry area, and direct access to the 3 car tandem drive through heated garage. The kitchen is set up with a large island, corner panty, stainless steel appliances, and overlooks the living area w/ natural gas fireplace. The second level includes three bedrooms and two full bathrooms with the master bedroom having a 5 piece ensuite and walk in closet. The basement is fully developed with an additional family room, office, fourth bedroom, and another 3 piece bathroom. The front and backyard are neatly landscaped and ready to be enjoyed for summer. Within walking distance to parks, both catholic and public elementary schools, and the university heights shopping centre. This is a great family home with many extras! All appliances, window coverings, and central air conditioning are included. Call today for open house information or to set up a private viewings! (id:42386)
115 East Railway Street
Hague, Saskatchewan
Welcome to 115 East Railway Street, a delightful residence nestled in the heart of Hague, SK, a community known for its family-friendly amenities and convenient location just 25 minutes north of Saskatoon via the double lane highway. Upon arrival, you're greeted by lush green trees and a well-maintained front lawn, setting a welcoming tone for this cozy property. Stepping into the foyer, you'll find a spacious walk-in closet, providing ample storage right from the entryway. This inviting home spans 945 sq ft across 1 and 1/2 storeys, featuring a thoughtfully renovated main floor. Recent upgrades include brand new flooring, appliances, windows, new countertops, and a beautifully appointed bathroom, ensuring both comfort and style. The main level flows seamlessly up into a loft area, offering flexible space that can serve as an additional bedroom or a versatile living area. Adjacent to this space, a cozy bedroom awaits, complete with new carpeting and a sliding barn door for added charm. Downstairs, the finished basement adds valuable living space with another bedroom and an office, catering perfectly to the needs of a growing family or those who work from home. The fully insulated garage is equipped with plumbing and electrical installations, ready to accommodate a garage heater. The backyard boasts a generous green space, a convenient deck for outdoor dining and relaxation, as well as a practical garden shed. Ideal for a small family or as a starter home in a welcoming community known for itsK-12 school, recreational facilities, pharmacy, grocery store, and more, this property offers a blend of comfort, convenience, and opportunity. Don’t miss out on the chance to make this charming residence your new home. Contact your REALTOR® today to schedule a viewing and seize this wonderful opportunity! (id:42386)
22 Chemin Bellevue Road
Battleford, Saskatchewan
Truly outstanding home in a one of a kind location. This 1864 sq ft home is located on an ample 2.17 acres of mature, beautifully landscaped property. Uniquely this property has been occupied by same owners since originally constructed. Quality of construction was a main focus when building with fur lumber, fur plywood and a concrete basement. There is so much to see and take in. You’ll find multiple ponds including a 80 foot stream that leads from one pond and cascades down to another under the bridge. Once you enter this exceptional home your notice the high vaulted ceilings with multiple skylights. There is a large walk in closet located off the garage with direct entry. There are two living rooms on the main each with a wood burning fireplace and the back living room has a wet bar great for entertaining. The kitchen has stainless appliances, a gas range, r/o and garden doors leading to the screened in deck area where you can enjoy the peace and tranquility of this exceptional space. There is a terrarium off the side of the home with a pond and a gas line that runs to the terrarium for heat in the winter. The main has 3 bedrooms with the master having a 5 piece bathroom with its own tv above the jetted bathtub and a walk in closet . Downstairs you’ll find a workshop space with built in desk area and access to the garage from the basement. There is plenty of storage and a Rec room space, bedroom that’s attached to bathroom and laundry room. There is flooring and the items to complete bathroom that could remain. Additionally there is a brand new water heater, central vac, and a freezer and fridge in basement. Outside you’ll find a dream space. With plenty of mature trees surrounding the yard and several designated areas to entertain and to enjoy. There is an electrified dog kennel with attached dog runs. At the end of the property there is a trail that leads to a breathtaking view of the River valley which truly must be seen! Town assessed value of land $171,800 (id:42386)
403 Collins Crescent
Saskatoon, Saskatchewan
Welcome to your dream home in the most desirable Arbor Creek neighborhood. This exquisite 2-story house spans 2613 sqft, boasting a total of 5 bedrooms, 1 office, and 3.5 baths. It also features an enlarged heated (gas) garage and partial heated flooring. As soon as you step foot into this stunning home, you will be impressed by the 18 ft high ceiling. This beautiful house features two living rooms (One of the living rooms has a gas fireplace) and two dining rooms (brunch and dinner), providing you with plenty of space to entertain guests. There is also a room on the main floor that can be used as a study or an office. On the second floor, the carpeted area includes 3 bedrooms and 2 full bathrooms. The primary bedroom has a walk-in closet and a 5-piece en suite bath. The basement of this house is perfect for family recreation. It features a spacious living room, two additional rooms, and a full bath. The basement also includes a cozy bar area with a wine cabinet, sink, and built-in shelves. Some upgrades of this house: new water heater 2023, new air conditioner 2021, new shingles 2020, updated flooring 2020, cabinets 2019. This house is located in one of Saskatoon's premier neighbourhoods, close to Dr. John G. Egnatoff School and Centennial Colligate. The area is surrounded by supermarkets, restaurants, cinemas, and various other amenities, making it an ideal place for a family to settle down. Please contact your favourite realtor today and book a viewing! (id:42386)
5145 Beacon Way
Regina, Saskatchewan
Welcome to this modern, end unit townhouse conveniently located one block to Norseman Park. This two storey home features an open layout with vinyl plank flooring throughout the main level. The kitchen has been upgraded with granite countertops, a backsplash and a newer stove and dishwasher. A functional living room with built-in entertainment centre and a 2-piece powder room complete the main floor. Upstairs you will find dual master bedrooms, each with their own full bathroom and walk-in closets. Laundry is also located on this floor. The basement has been finished with a large-flex space that includes a wet-bar and 4th bathroom. Out back the fully landscaped yard is complete with a deck, low maintenance fence and lane access to your single detached (12’x20’) garage. (id:42386)
415 230 Slimmon Road
Saskatoon, Saskatchewan
This unit features an open concept with Engineering Hardwood flooring, air conditioning, and in-suite laundry. It faces South-East at the beautiful Hyde Park with lots of natural light. It has 2 bedroom and an en-suit bathroom. This unit is located on the 4th floor, which is the top floor with elevator access. Steps from the neighbourhood community with stores and resturants. (id:42386)
400 Sullivan Street
Stoughton, Saskatchewan
Fantastic opportunity for a super clean, 3 bedroom bungalow in Stoughton! Bright and spacious living/dining combination, with easy care laminate flooring. The functional kitchen has been upgraded with newer flooring, tiled backsplash, newer countertops, and a pantry. Three large bedrooms and a four piece bath complete the main floor. Downstairs, you'll discover a huge family room, very large spare bedroom, and a unique tiled shower, with a light, in the bathroom. There is also a spacious laundry room/utility room, plus an extra storage room, for seasonal items. Step outside onto the deck in the back yard, to a private, fully fenced area, great for family time, play area for kids, and pets! There is also a single, attached garage, as well as lots of room, off the alley, for extra parking. This solid home has hot water heat, with a new boiler in 2005, newer PVC windows, and some upgraded light fixtures, and just needs some final touches. Quick possession!! Please check this great home out!! (id:42386)
50 Assiniboia Avenue
Yorkton, Saskatchewan
Experience old and new style charm in this beautiful one of a kind custom Victorian style home that has been extensively renovated from the basement up while preserving as much of the original craftmanship! This 3 bedroom, 1 bathroom home is situated on just over 2 lots and has a large front & backyard with a back lane. When you drive up, you will notice the unique features right away such as a turret style roof above the charming covered porch. New shingles complete the whole roof which is a fantastic design. Stroll to the North of the property and be prepared to be amazed at the original cobblestone chimney. Near the back you will find a great mudroom entrance with a small deck for easy access. Back around the front, step onto the covered porch, just imagine sitting out on the deck and enjoying a coffee! Entering the front, you will notice instantly the original inside wooden door with the old style keyhole. One inside, the foyer opens up to a large dining room with the kitchen just beyond. You will notice NEW windows, NEW vinyl flooring, a refreshed kitchen, complete with a portable island ,an updated bathroom while keeping the charm of of the wallcovering which is also amazing. The 4pce bathroom has new outlets to add a stackable washer & dryer as well. Just off the dining room you will find a large living room with original hardwood floors, original high style baseboards and crown molding. The focal point is the original fireplace along with an original built in window bench in front of the main new picture window. On the second floor you will climb the original staircase and find the primary bedroom along with two other bedrooms, a couple storage areas and NEW windows here as well. The basement is clean, dry and new concrete is evident to bring it back to life with a brand new natural gas hot water tank and an updated furnace as well. So much love and effort has gone into this beautiful home as the owner knew it was worth saving! Come take a tour! (id:42386)
114 Green Avenue
Regina Beach, Saskatchewan
Just a short drive from Regina, Regina Beach is an amazing little town full of amenities and convenience. With numerous places to eat, a full grocery store, 9-hole golf course, 2 gas stations, and a marina with on-water fuel, Regina Beach is calling you! This property features 2 bedrooms and 1 bathroom, and is the perfect starter home for small families or the ideal 4-season cottage. Step outside onto the big deck and enjoy evenings by the firepit. An added bonus to this property is the raised garden beds waiting for the green thumb to plan their next crop. The partially fenced is ideal for outdoor living with pets and hanging out at the fire pit area after a long day of play at the main beach or your boat. The single 18 x 24 detached garage ensures ample storage space, while the partially-finished full walkout basement offers potential for additional living space or recreation & storage. Whether you're looking for a weekend escape or a year-round residence, this property combines comfort, convenience, and the allure of lake life. Book your private viewing today! (id:42386)
1150 K Avenue S
Saskatoon, Saskatchewan
Located in the sought-after Holiday Park neighborhood, this 1915 residence exudes the charm of the early 1900s. Warm and inviting, the 3-bedroom home sits on a generous corner lot adorned with lush trees, boasting a sunny deck for relaxation and entertaining. A single-car garage offers convenient storage for vehicles and outdoor gear. Perfect for first-time buyers or investors, this home is conveniently located near parks, schools, the Gordie Howe golf course, and provides easy access to downtown and the river. (id:42386)
14 Armour Street
Regina, Saskatchewan
BIG HOUSE. BIG LOT! Welcome to your new home at 14 Armour St! This bungalow has seen many updates and is located in the heart of North Regina. It boasts over 1400 sqft of thoughtfully designed living space on a sprawling 9700 sqft lot. Perfect for first-time home-buyers or growing families, this property offers the ideal blend of modern comfort and rustic charm. Step into a recently updated kitchen, where sleek white cabinetry meets durable concrete countertops. Outfitted with newer appliances, this space is perfect for meal preparation or social gatherings. The main floor exudes an incredible vibe, with wooden beams and brick creating a warm and inviting atmosphere. The expansive layout includes two versatile living rooms, one with a n/g fireplace perfect for both relaxing and entertaining. Enjoy family meals in the spacious dining room. Heading down the hallway you'll find 3 generously sized bedrooms and the updated 4 pc bathroom. Garden doors lead out back to a covered deck, seamlessly blending indoor and outdoor living, perfect for bbq's, morning coffee, or simply relaxing. The fully developed basement features a large rec room, ideal for family activities, game nights, or a home theater setup. An extra bedroom downstairs provides privacy for guests or can be used as a home office. The basement also includes a well-appointed 2 pc bathroom, ample storage space, and a dedicated laundry/utility room. The generous 9700 sqft lot offers endless possibilities. Whether you dream of a lush garden, a play area for kids, or future expansion projects, this space has the potential to accommodate your vision. Additionally you have a single detached garage perfect for keeping your vehicle out of the elements or a workshop. This North Regina bungalow combines modern updates with rustic charm, creating a welcoming and stylish home ready for new memories. Don't miss the opportunity to make this house your forever home! Book a private viewing today. (id:42386)
202 925 Centennial Boulevard
Warman, Saskatchewan
Discover the epitome of comfort and convenience at Corman Heights, where modern living meets small-city charm. This 24-unit, adult-oriented condominium development is designed for those seeking to downsize without compromise. Each unit displays exceptional craftsmanship and superior finishes including 9-foot ceilings, quartz countertops, luxury vinyl plank, LED lighting throughout, a gas line for BBQ, and so much more. Revel in the luxury of a spacious balcony, ample storage, and the convenience of an EV-friendly, heated parkade. Enjoy the company of neighbors in the furnished social rooms, complete with a kitchenette for your gatherings. Indulge your green thumb with the onsite community herb garden and pamper your furry friend in the dedicated pet wash and pet relief area. Only steps away from your favorite local amenities. Construction is to start in fall of 2024, and possession is predicted for the end of 2025. Photos are from another building's show suite. (id:42386)
105 4th Street
Birch Hills, Saskatchewan
Remarks coming soon! (id:42386)
303 925 Centennial Boulevard
Warman, Saskatchewan
Discover the epitome of comfort and convenience at Corman Heights, where modern living meets small-city charm. This 24-unit, adult-oriented condominium development is designed for those seeking to downsize without compromise. Each unit displays exceptional craftsmanship and superior finishes including 9-foot ceilings, quartz countertops, luxury vinyl plank, LED lighting throughout, a gas line for BBQ, and so much more. Revel in the luxury of a spacious balcony, ample storage, and the convenience of an EV-friendly, heated parkade. Enjoy the company of neighbors in the furnished social rooms, complete with a kitchenette for your gatherings. Indulge your green thumb with the onsite community herb garden and pamper your furry friend in the dedicated pet wash and pet relief area. Only steps away from your favorite local amenities. Construction is to start in fall of 2024, and possession is predicted for the end of 2025. Photos are from another building's show suite. (id:42386)
404 925 Centennial Boulevard
Warman, Saskatchewan
Now Pre-Selling Corman Heights Condos in Warman. Discover the epitome of comfort and convenience at Corman Heights, where modern living meets small-city charm. This 24-unit, adult-oriented condominium development is designed for those seeking to downsize without compromise. Each unit displays exceptional craftsmanship and superior finishes including 9-foot ceilings, quartz countertops, luxury vinyl plank, LED lighting throughout, a gas line for BBQ, and so much more. Revel in the luxury of a spacious balcony, ample storage, and the convenience of an EV-friendly, heated parkade. Enjoy the company of neighbors in the furnished social rooms, complete with a kitchenette for your gatherings. Indulge your green thumb with the onsite community herb garden and pamper your furry friend in the dedicated pet wash and pet relief area. Only steps away from your favorite local amenities. Construction is to start in fall of 2024, and possession is predicted for the end of 2025. Photos are from a previous building's show suite. view our site at www.cormanheights.com (id:42386)
Reeves School Acreage
Langenburg Rm No. 181, Saskatchewan
Embrace the serenity and tranquility with this incredible opportunity to own your very own private prairie oasis located just minutes to Esterhazy. Reeves School Acreage offers the perfect country lifestyle with a stunning 1568 Sq Ft 3 bedroom 2 bathroom split level home situated on a picturesque 1+ acre parcel. Originally built as Reeves School in 1909 this home has seen a complete renovation and additions completed 1994. As you make your way into the gorgeous home you are greeted with a spacious front porch area with adjacent laundry room and 4 piece bathroom. The open concept kitchen/dining room is ideal for meal preparation and entertaining family and friends with plenty of cupboard and counter space and room for a large dining table. Garden doors lead to the newly constructed deck perfect for summer barbecue's s overlooking the beautiful acreage grounds . The living room is a great place to unwind and relax around the fireplace. The main floor is completed with a spacious bedroom. A second recreational area/games room is located between the main floor and the basement/utility room. The master bedroom is located one level up from the main floor and has a 3 piece ensuite. As you make your way to the top floor you will find the third bedroom of the home with excellent views of the property. All appliances and mechanical equipment included. Central air. 2 outbuilding including a 33X33 Quonset with 220 Amp and a 24X20 Shop with power. Call your listing agent today to view this incredible property and own your very own piece of pardise. (id:42386)
149 Acres Highway 12 & Township 381
Corman Park Rm No. 344, Saskatchewan
Incredible investment opportunity awaits with this 149-acre parcel of high-exposure land strategically located between Saskatoon and Martensville. Located at the corner of Highway 12 and Township Road 381, this property is situated within the P4G District Boundary, and is in an 'Urban Light Industrial' area in the North Concept Plan. Which means that an application to rezone the parcel to Light Industrial District (DM1) is supported by the Official Community Plan. Boasting an impressive 1977' of frontage along Highway 12 and an additional 2563' along Township Road 381, this property offers unparalleled visibility for large scale businesses seeking maximum exposure. With approximately 70 acres already developed with Glacier Till and an additional $1,000,000 worth of topsoil on-site, this property presents a unique opportunity for a savvy investor or developer looking to capitalize on its prime location and existing infrastructure. Don't miss out on the chance to secure this exceptional property for your next venture. (id:42386)
419 2nd Avenue Se
Swift Current, Saskatchewan
With over 1100 sq ft of living space, this home offers 4 bedrooms and 2 bathrooms, giving you plenty of room to grow and thrive. You'll love the updated kitchen—it's modern, stylish, and perfect for whipping up your favorite meals. The home features many energy-efficient PVC windows, and the roof has been recently updated with updated shingles, so you can rest easy. The double car detached garage provides lots of space for your vehicles, storage, or even a workshop. And the best part? It's move-in ready, so you can settle in and start making memories right away. Located on the southside of Swift Current, you're close to parks, schools, and all the amenities you need. (id:42386)
1864 16th Street W
Prince Albert, Saskatchewan
Welcome to your new home in the heart of Westview, an affordable and family-friendly neighbourhood perfect for young couples, single professionals, or those looking to downsize or need a restart. This sweet and inviting home is ideally located just down the street from a local school, making it convenient for families or future planning. Step inside this almost turnkey home, where you'll find a fresh, white kitchen and open concept great room. With 2 bedrooms and a den, 2 bathrooms, and a fully finished basement, there's plenty of space to make it your own. The single heated attached garage ensures your vehicle stays warm in the winter, and adds extra storage space for your needs. The fully fenced backyard is a true highlight, featuring a lush green living space and a charming gazebo, perfect for relaxing or entertaining guests. Plus, many contents are being left behind, making this home move-in ready with minimal effort required on your part. Don't miss out on this fantastic opportunity to start your new chapter in Westview. This home offers the perfect combination of affordability, convenience, and charm, making it an ideal choice for your next move. Book your showing today! (id:42386)
115 1st Avenue E
Debden, Saskatchewan
Beautifully maintained 1149 square foot bi-level situated on an oversized 100.16’ x 124.97’ lot in the community of Debden. The main floor provides an open concept layout with a living room, kitchen, dining area, two bedrooms, two full bathrooms and convenient main floor laundry room. The oak kitchen boasts a pantry, moveable island, built-in desk and garden door access to the deck. The fully finished basement features a comfortable family room with gas fireplace, two bedrooms, a 3 piece bath, office area, and plenty of storage including a cold room. Extra wide hallway and staircases. Direct access to the 22’ x 26’ garage. Shingles were replaced in 2022. Don’t miss out on this fantastic opportunity! (id:42386)
42 Industrial Drive
Candle Lake, Saskatchewan
Discover a prime opportunity on 42 Industrial Dr. at Candle Lake: a sprawling industrial lot spanning nearly one and a half acres. This expansive property is cleared, filled, and graveled, ready for immediate use. It's fully fenced, with the exception of the rear boundary, providing ample security. The lot is expertly graded and drains efficiently towards the rear. Zoned for Light Industrial use, it permits watchman quarters, adding flexibility for your operations. Utilities including power, gas, and telephone services are readily accessible at the property's edge, with 3-phase power also available. As the largest industrial lot currently on the market in Candle Lake, this is an opportunity not to be missed. Secure your future with this exceptional property today! (id:42386)
721 3rd Street Ne
Wadena, Saskatchewan
Here's an incredible home located at 721- 3rd Street NE in Wadena. So much care has been taken here. Walk into the direct entry from the 23 x 25’ attached heated garage to an open concept Kitchen, dining and Living room area, which is very bright from the large picture windows leaving a great place to gather. Down the hall, you will find a 4-pc bathroom that includes a beautiful Jacuzzi tub with shower, a separate walk-in shower, as well as an aroma spa. This home offers three bedrooms as well as an office. Two 12 x 12 bedrooms on one side and office space is across the hall. Further down you will find a newly added 16 x 16 bedroom. Off the Kitchen, down the other hall, and you will find a two-piece bathroom and a laundry room with many storage closets. Now let’s take a walk into the Family Room. Just imagine having a separate room for your kids to play, or an area where you can entertain your visitors. To the south, you will find two more separate rooms. One room includes the utility area. Here you have the natural gas boiler, water heater, water softener, air exchange, and shelving that could be used as a workbench. Off the utility room is a cold room for more storage. To the south is yet another Storage area with two windows for natural lighting. This area could have many different uses. This is perfect for your inventory if you have a home-based business. Both of these storage rooms have access to the garage, so there is no need to carry any items from the outside. This home is heated with in-floor heat, regulated with five different thermostats to control which part of the house you want to keep warm. It's also wired for a 220 Volt Plug-in for a generator should the power go off. Updates include a new boiler as well as new shingles in 2022 on the East and south sides. There is a big backyard garden space as well as a gravel drive for parking your RV in the winter. Properties don’t come around like this often; call to book a private viewing! (id:42386)
10 Acres South Of Meadow Lake
Meadow Lake Rm No.588, Saskatchewan
This beautiful acreage is located just 24 minutes south east of Meadow Lake on 10 acres in the Cabana district. Main floor features a spacious kitchen and dining room, cozy living room, 3 bedrooms, and 4 pc bath. In the basement you will enjoy the warmth of the wood fireplace in the family room, plus one more bedroom, 3 pc bath, and plenty of storage space. Updates include new windows approx. 2018, Furnace replaced in 2016, new roof and eaves in 2020. They yard is beautifully landscaped and if you enjoy sitting outside but don't like the bugs then you will love the 13.7' x 17' screened in deck. The 50' x 80' Quonset will give you all the room you need to store your RV, boat, ATV, farm equipment, etc. Call today for your private viewing! (id:42386)

