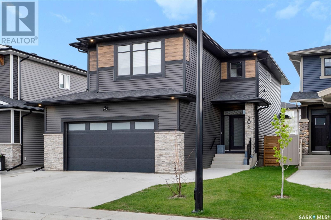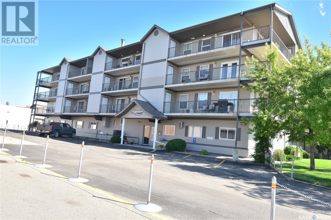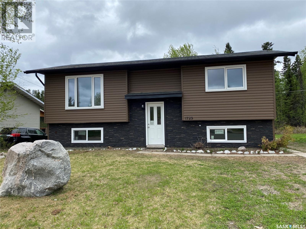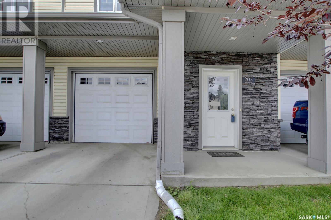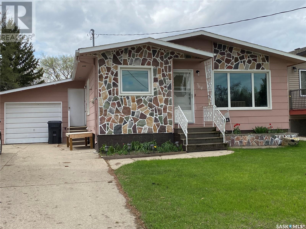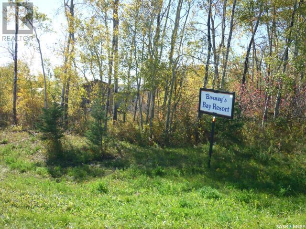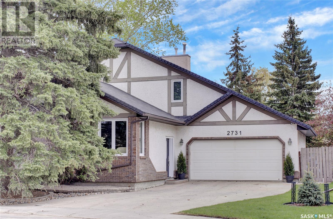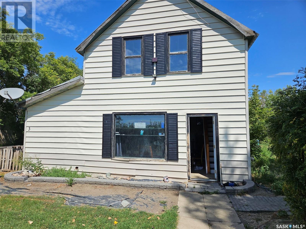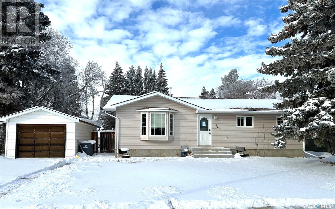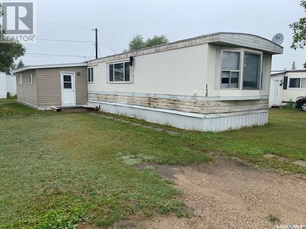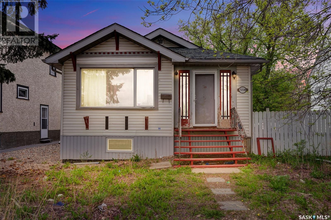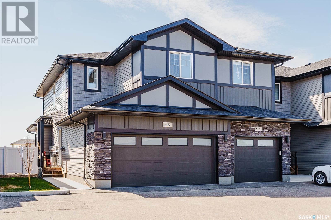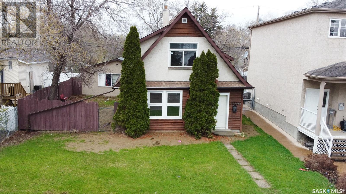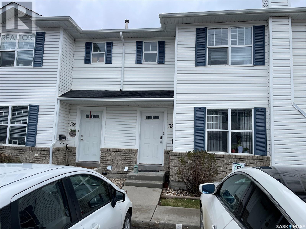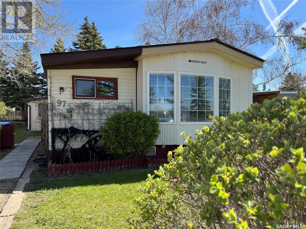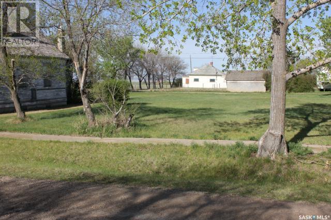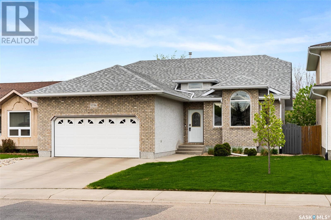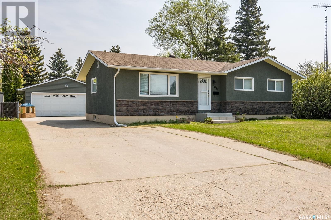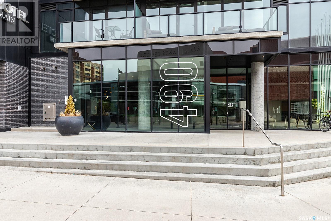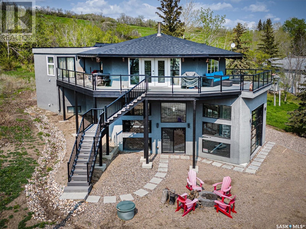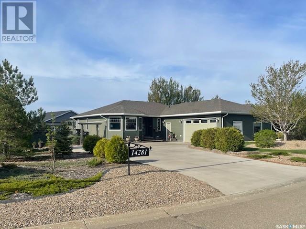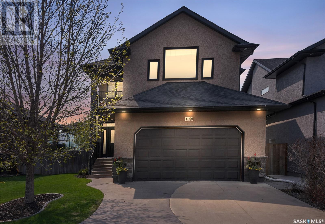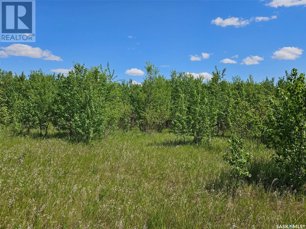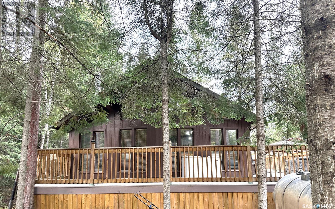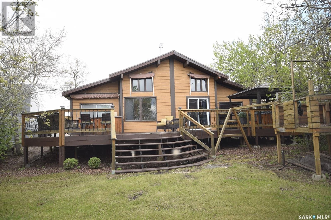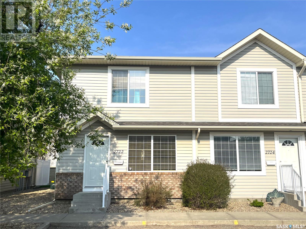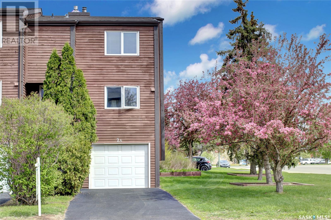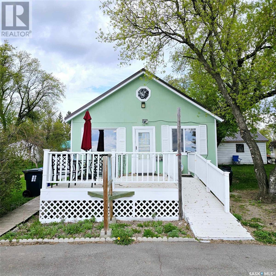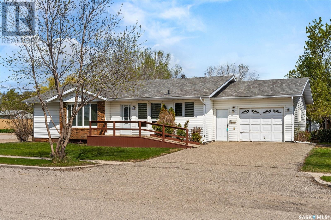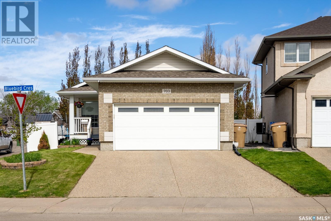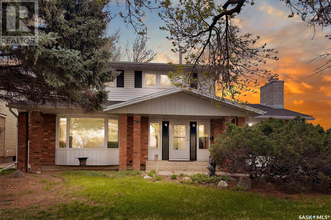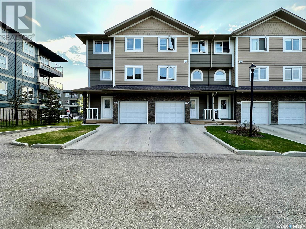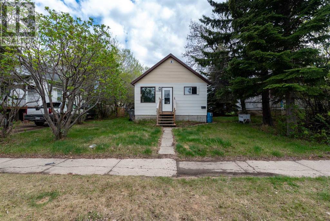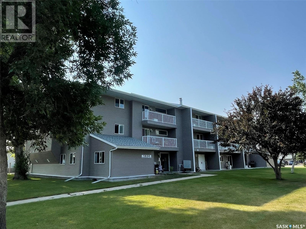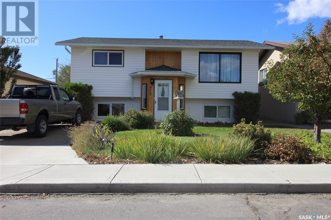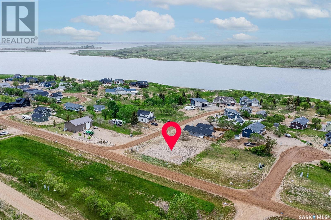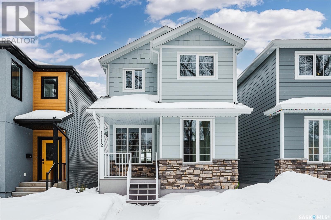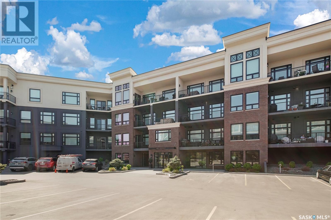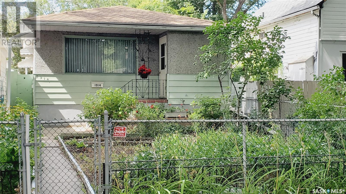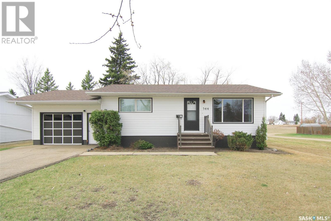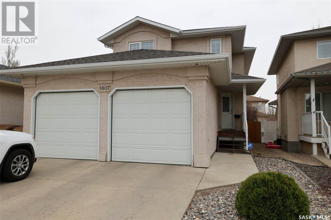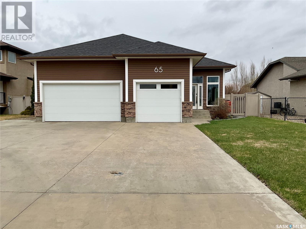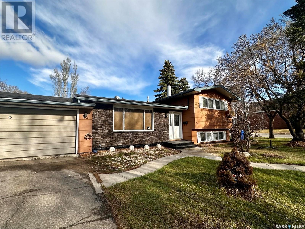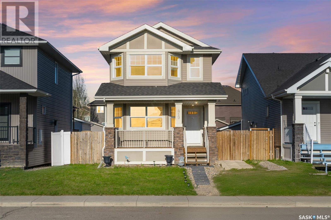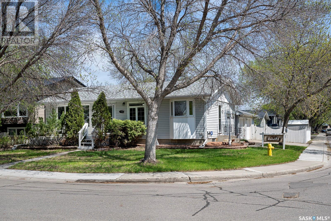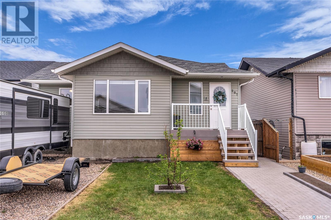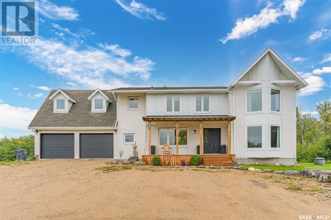Farms and Land For Sale
SASKATCHEWAN
Tip: Click on the ‘Search/Filter Results’ button to narrow your search by area, price and/or type.
LOADING
206 Germain Court
Saskatoon, Saskatchewan
Welcome to 206 Germain Court, where contemporary luxury and elegance and quality converge. This exceptional 2-storey residence, built by Pure Developments, offers 2,149 square feet of living space. Upstairs, the home features three generously sized bedrooms, including a versatile bonus room with an eye-catching shiplap feature wall. The primary suite is a true retreat, complete with a spacious walk-in closet and a luxurious 5-piece en-suite with a custom tiled shower, relaxing soaker tub, and dual vanities with quartz countertops. There is also a convenient second story laundry room, a large main bath as well as two more oversized secondary bedrooms. The kitchen is a chef's dream with sleek white cabinetry, gold hardware, soft-close drawers, and quartz countertops. The additional side bar is ideal for a wine collection, coffee station, or tech center. Ample storage is provided by an oversized walk-through pantry. The family room is the heart of the home, where you can enjoy the stone-clad electric fireplace with a rich walnut-stained mantel, and oversized rear-facing windows. The built-in lockers in the rear mudroom add both practicality and a touch of sophistication. The partially developed basement offers endless possibilities for customization to suit your needs. Additional features include a double attached and insulated garage, landscaped front and back yard yard with trees, shrubs and a composite deck, a triple concrete driveway, central air, automatic blinds, and custom built-in shelving. With 9-foot ceilings and large windows, the home is bathed in natural light, enhancing its elegant and inviting ambiance. The expansive yard, complete with trees and a composite deck, adds to the home’s impressive curb appeal. Located in the highly sought-after Brighton neighborhood, this home is close to scenic parks, walking paths, and premier shopping amenities, and future schools making it an ideal choice for those seeking both luxury and convenience. (id:42386)
406 122 Government Road Ne
Weyburn, Saskatchewan
Welcome to #406 in Signature Estates. This is a rare opportunity to own a large condo suite in a well-established building located right downtown. The unit is 1427 sq ft with 2 bedrooms, 2 bathrooms and in-suite laundry. You will be impressed by the large kitchen which includes a sizeable island, a new dishwasher and a massive walk-in pantry. The living room offers direct access to a large South facing balcony. You also have access to a second balcony from the spacious master bedroom. The master bedroom also includes a 3-piece ensuite bathroom, two closets and a back office. The suite has updated vinyl plank flooring throughout and an electric fireplace. The building has boiler heat and this suite has two air conditioners to ensure you will stay comfortable all year. The suite comes with one private parking spot in the heated parkade as well as a reserved parking spot on the North side of the building (#32). Call to schedule a showing today. (id:42386)
1723 Studer Street
La Ronge, Saskatchewan
Check out this updated property! This 2 + 1 bedroom had a major renovation in 2020 including a new kitchen, flooring, natural gas furnace & ducting, updated appliances, siding, shingles, and newer vinyl windows throughout... the list of updated renos is long. Lovely light colour scheme throughout gives the space a great feeling. The lovely kitchen has an opening to the living room adding further light through the main floor. The bathroom features a granite counter and deep soaker jet tub. The basement is refinished with a huge family room, lovely pine accents on the walls, the third bedroom, and a laundry room. A quirky 2 piece bathroom was added into the laundry/utility room for your convenience in the basement. The back deck awaits new owners to enjoy the views of the forest beyond and the backyard is fully fenced. The BORA trail system has access points not far from here for hiking and biking fun. (id:42386)
203 3440 Avonhurst Drive
Regina, Saskatchewan
Wonderfully well kept multi-level townhouse waiting for a new owner to call it home. The main entrance leads to direct access to the attached garage, spacious storage room, coat/boot closet and stairwell leading to the next level. The second level or the main living area features an open plan with the kitchen, dining area and living room. This area is in pristine condition with vinyl plank flooring and neutral wall colors. The south-facing, cozy living room has a garden door leading to a covered deck room for a table and chairs, and barbecuing. Spacious kitchen features a nice size island with storage, lots of white cabinets, granite countertops, window over a double stainless sink, 4 stainless appliances (fridge, stove, built-in dishwasher & built-in microwave), storage pantry, and a variety of lighting fixtures. There is also a 2-piece bathroom on this level. The next level features two good size bedrooms; a 4-piece bathroom with vinyl tile flooring and granite countertops; plus a laundry closet with a stacking washer/dryer. The primary bedroom has access to the 4-piece bathroom and a walk-in closet. There is a utility room with access from the attached garage and room for storage in the end of the garage. Avonhurst Heights condos are located near schools, shopping, bus routes and neighborhood parks. (id:42386)
Lot 14 Barney's Bay, Struthers Lake
Wakaw, Saskatchewan
Build your dream cottage on this corner titled lot for sale at Barney's Bay, Struther's Lake. Natural gas and power are at the front of the property line. Septic and water holding tanks need to be installed at Buyer's cost. Visit Barney's Bay website for building guidelines. Purchase price is plus GST. 2023 taxes are $325.00. (id:42386)
2731 Livingstone Bay E
Regina, Saskatchewan
Excellently maintained home located in the back of a quiet cul-de-sac. Bright and cheery with lots of natural light. Spacious living room. Good sized kitchen with loads of oak cabinetry, center island, ceramic tile flooring, stainless steel appliances, built-in dishwasher & microwave hood fan. Main floor family room with stacked stone gas fireplace, den or 4th bedroom with patio doors opening up on to a gorgeous backyard. Half bath and laundry room complete the main floor. Upper level has three bedrooms and two beautifully upgraded bathrooms. Lower level has a large recroom, and loads of storage. Upgraded triple pane windows in 2012 with argon gas. Shingles were upgraded in 2015. Great backyard with gorgeous interlocking patios, above ground salt water pool and loads of room for entertaining. Underground sprinklers on timers in backyard. Direct entry into double heated, insulated garage with electric opener. Basement fridge and freezer included. This is truly a great place to call home! (id:42386)
12 Railway Avenue
Keeler, Saskatchewan
Cute home in the hamlet of Keeler just 30 mins from Moose Jaw, this 1 1/2 story home just waiting for its new owners, 4 bedrooms 1 bath, lots of updates with room to add your spin on things. Large yard filled with trees and shrubs! Wood burning stove in the living room to add warmth on those cold winter nights! 1 bedroom on the main floor with 3 upstairs, large storage area in the rear of the house, Keeler is close to Marquis which has many of the amenities that you need. Contact an agent today to view this cute property! (id:42386)
609 2nd Street W
Wilkie, Saskatchewan
Affordable home in the quaint community of Wilkie, SK. This home offers 1252 sq ft with 4 bedrooms and 2 bathrooms. There are many updates throughout including a spacious kitchen, updated basement flooring, furnace, water heater and renovated bathrooms. There's a spacious back entry with access to the deck and private yard. Any offer must have an accompanying Addendum and allow 72 hours for reply. Call your agent to schedule a showing! (id:42386)
120 Larch Street
Caronport, Saskatchewan
Another great opportunity awaits you in the friendly village of Caronport - a 4-BEDROOM mobile home. This unit warmly invites you into the ever-important entryway where you can easily kick off all those boots and hang up your jackets too! The open concept graciously welcomes you as you step up into the Kitchen/Living area, featuring plenty of kitchen cupboards, a pantry, and all appliances included. The 4th bedroom serves as a versatile space, suitable for a family room, a playroom for children, or an office. This well-maintained mobile home comes with significant UPGRADES! The furnace was upgraded in 2011, and in the same year, 5 new PVC windows were installed. A notable improvement in 2017 includes a new subfloor and rolled lino, excluding the bathroom and porch areas. Most recently, CENTRAL AIR was installed in 2021, adding to the overall appeal of this property. This presents a good opportunity to own a well-maintained mobile home at a reasonable price in the active Village of Caronport. CALL TODAY to schedule your appointment and take a look! (id:42386)
1238 Elphinstone Street
Regina, Saskatchewan
Good solid charming character home with nice square footage featuring open concept, high ceilings, decent sized bedrooms. Large bedroom in basement with large closet space. Renovations & upgrades through the years include kitchen (2011), bathroom (2008), furnace (2003), and most light fixtures (2009) recently replaced fence, sewer from stack to street replaced, extensive electrical upgrades. Home located across the street from community center with many free weekly programs for families, kids, adults. Library, and gymnasium. Close to schools and bus stop right out front. Photos coming soon (id:42386)
9 1003 Evergreen Boulevard
Saskatoon, Saskatchewan
#9 1003 Evergreen Blvd is an exceptional home that shows pride of ownership throughout. With 4 beds and 4 baths, a finished basement and bonus room on the 2nd floor, space is not an issue. The beautiful white kitchen with quartz countertops and custom backsplash is a nice contrast to the stainless steel appliance package. An electric fireplace is located on the feature wall in the living room creating an inviting space to relax. 3 beds on the 2nd floor are all spacious, the primary bedroom has a beautiful ensuite with tiled walk-in shower and dual vanity. The upstairs laundry is across the from another 4 piece bathroom, great for guests or additional family members. In the basement is a large family room, full bath, bedroom and utility room. This home has a double attached, heated garage with upgraded protective flooring and lots of storage space. The fenced private backyard with new deck and gargen shed is the perfect spot to enjoy entertaining and relaxing in this low-maintenance yard. (id:42386)
1250 Elliott Street
Regina, Saskatchewan
Welcome to 1250 Elliott Street in the Eastview neighborhood close to local businesses and bus routes. This 2 bedroom, 1 bathroom, 1918 built one and ¾ storey house is 1125 square feet and sits on a large 50 x 125 double lot. The front yard is large with a lawn and the fenced backyard is also very spacious with a lawn, patio area for summer BBQs and the double detached and insulated 22 x 24 garage. This home needs some TLC but would be a great project for a first time home owner. You enter into the living room that has a bright east facing window. Next is the kitchen that has plenty of cupboard space, laminate flooring, and included fridge and stove. Off to the side is the washer and dryer neatly tucked away. This floor is finished off with the dining room. Upstairs is the large master bedroom with double closet space and laminate flooring. Next is the 3 piece bathroom and finally another good sized bedroom. (id:42386)
38 203 Herold Terrace
Saskatoon, Saskatchewan
This townhouse features 3 bedrooms and 3 bathrooms, with a bathroom on each floor for convenience. The developed basement includes a spacious family room and under-stair storage. On the main level, there is a 2-piece bathroom, a kitchen/dining room, and a living room. Step out from the dining room onto a private patio area. The second floor boasts a large master bedroom with a walk-in closet, along with two additional bedrooms and a spacious 4-piece bathroom. In the basement, you'll find another family room, a den with an attached walk-in closet, a laundry area, and a 3-piece bathroom complete with built-in shelving. Central air conditioning ensures comfort throughout the home. The property includes one electrified parking spot conveniently located adjacent to the front door, with plenty of visitor parking nearby. Situated in a great location close to shopping, parks, golf courses, walking paths, and all conveniences, this townhouse offers both comfort and convenience. (id:42386)
97 Larch Street
Caronport, Saskatchewan
If you have been WAITING and HOPING for a well-kept, newer MOBILE HOME with 4 BEDROOMS, then look no longer. Here it is! This Triple E Dutch Villa is just ready for a new owner and it is in MOVE-IN CONDITION! You will enjoy the roomy porch where you can leave all those boots and jackets, PLUS find plenty of room for that freezer or hockey equipment. Stepping on in to the home, you will be welcomed by a bright open living/dining/kitchen. There is room for a generous-sized kitchen table, and plenty of nice WHITE CABINETS, plus appliances and a pantry unit. The 4 bedrooms speak for THEMSELVES, and you will be pleased with the roominess. The laundry is LOCATED in the hallway next to the 4-piece bath. THEN COMES the FAMILY ROOM. This is a great place for family fun, watching TV, or just enjoying the friends that come over to spend time. RECENT IMPROVEMENTS include: Metal ROOF 2009, Central AIR 2012, Furnace 2014, Toilet 2023. Appliances have been updated and are in good working condition. The private covered deck provides plenty of room for those barbecues and meals on the deck. The yard is partly fenced, and there are 2 sheds to enjoy. This is a well-kept 1985 Mobile that offers comfort and space for you and your family. Located just 15 minutes from Moose Jaw, Caronport provides you with the convenience of a Medical Clinic, a great coffee shop, a gas bar, a Post Office, and lots of opportunities to get involved in programs offered such as music, drama, sports, plus a variety of home-based businesses such as Physiotherapy, Hair Stylists, and more. ENJOY a K-12 school, a College, and a Seminary --- all RIGHT AT CARONPORT! (id:42386)
404 Toews Street
Morse, Saskatchewan
Whether you’re looking to build your dream home or someplace to park a LOT of stuff, this triple lot comes with no commitment to build and could be the perfect property for you. Located on the southwest side of Morse, this untouched gem is close to all the amenities this quaint community has to offer; like its museum, outdoor skating rink, curling rink, Reed Lake Golf Club, ball diamond, and Senior Centre. For more information on Morse, located right along the TransCanada highway, visit their website at www.morsesask.com. Huge 150 x 115 sq.ft. lot. (id:42386)
3336 Windsor Park Crescent
Regina, Saskatchewan
This pristine home is tucked away in desirable Windsor Park. Residents enjoy the Sandra Schmirler Leisure Centre, a man-made lake surrounded by walking paths, popular Prince William Park, with local elementary schools Jack MacKenzie and St. Gabriel. This 1486 sqft bungalow has been exceptionally maintained. A spacious foyer entrance features direct entry to the 25’x21’ attached, insulated garage, and leads to the bright open-concept main floor highlighted by large windows, vaulted ceilings, and maple floors. The kitchen and dining area offers an abundance of custom cabinets and storage, quartz counter tops, round sit-up counter, and a high-end stainless steel appliance package. The primary bedroom boasts a 4-piece ensuite, custom built-in drawers and bedside tables, as well as a spacious walk-in closet. Two more sizeable bedrooms also feature built-in desks. The main floor is complete with a 4-piece bath with tile flooring, and a main floor laundry/storage room. The professionally developed basement boasts a large recreation room with a gas fireplace, second rec room could serve as a large office or work out space, spacious bedroom, 3-piece bath, and storage/utility room. The attractive, no-maintenance back yard is fully fenced with a large, functional patio. Value added features include all appliances, window coverings, central A/C, central vac with attachments, owned alarm system, and underground sprinklers. This is an exceptional home, don’t miss out on the opportunity to make it yours. Call your agent to schedule a showing today. (id:42386)
3084 6th Avenue W
Prince Albert, Saskatchewan
Move in ready South Hill home located close to schools and backing onto a park. This 1048 square foot bungalow has been nicely updated and is ready for immediate possession. The main floor boasts a living room, dining area, updated kitchen, 3 bedrooms and a full bath. The fully finished basement provides a spacious family room, den, 3 piece bath and laundry room. Central air conditioning. 22’ x 24’ detached garage. The house is situated on a 64.96’ x 109.94’ lot with a fully fenced back yard with patio area and direct access to the High Noon Optimist Park. (id:42386)
1904 490 2nd Avenue S
Saskatoon, Saskatchewan
Welcome home to No. 1 River Landing. Located on the 19th floor, this suite offers breathtaking views of the South Saskatchewan River, overlooking the historic Nutana neighborhood and the bustling Broadway district. Upon entry, you're immediately greeted by stunning panoramas and an abundance of natural light flooding through the floor-to-ceiling windows. The open-concept kitchen, featuring sleek quartz countertops, stainless steel appliances, and a versatile mobile island, seamlessly transitions into the main living area, granting access to the spacious southeast-facing balcony. The primary bedroom also offers balcony access, a generous walk-through closet, and an ensuite bathroom complete with a luxurious walk-in shower. An additional bedroom and a flexible den provide ample space for guests and home office needs. Enjoy the convenience of TWO titled underground parking stalls, secure bicycle storage, as well as a dedicated storage locker. Additional building amenities include a fully equipped fitness center and a residents' lounge, available for private gatherings. Immerse yourself in the tranquil River Landing lifestyle, where seamless access to downtown amenities, cultural attractions, dining, and entertainment awaits. This remarkable condo offers luxury living at its finest, with captivating views and modern conveniences converging to create a truly extraordinary living experience. (id:42386)
143 Summerfeldt Drive
Blackstrap Thode, Saskatchewan
Welcome to 143 Summerfeldt Drive. Nestled in the tranquil beauty of Blackstrap Lake, this exceptional property offers a luxurious retreat from the bustle of city life. Boasting an array of upscale features and stunning design elements, this residence epitomizes modern comfort and leisure. This unique property is truly a hidden gem and a short drive from the outskirts of Saskatoon. From the moment you step through the grand entrance, you’re greeted by the warmth of in-floor heating and the promise of elevated living. On the lower level, you will be in awe of the indoor swimming pool and hot tub. This area features a wet bar, 3-piece bathroom, pool table area, giant windows, as well as a 12-foot garage-style door that includes a screen. Continue up a flight of stairs to the loft area where you will find shuffleboard and arcade games all overlooking the pool area. The to level is the living area where you will be greeted by a large gas fireplace in the open concept kitchen and living room. This area features high ceilings with wooden beams and large windows that give ample amounts of sunlight and a stunning lake view. The kitchen is very spacious with a large island – perfect for those who enjoy cooking and entertaining. Step outside and enjoy the sunrise with your morning coffee on the lovely wrap-around deck that features a propane fire pit and access to the master bedroom, all overlooking the lake. This level features 4 spacious bedrooms and 2 ½ bathrooms. The garage doubles as a sports room, complete with a basketball net and golf simulator, catering to sports enthusiasts of all ages. With close proximity to a docking station across the road and a charming outdoor firepit, every day is an opportunity for adventure and relaxation. Whether you seek a peaceful retreat or a home designed for entertaining, 143 Summerfeldt Drive offers a lifestyle of luxury and leisure. Don't miss the opportunity to make this extraordinary property your own. (id:42386)
14281 Battle Springs Way
Battleford, Saskatchewan
Luxury living at its finest…..Welcome to 14281 Battle Springs Way. This quality built executive home has only had one owner! Located on a cul de sac, this 5 bedroom, 3 bathroom home features cathedral ceilings in the living room, beautiful gas fireplace (one downstairs also), kitchen with large walk in pantry, good sized dining area with garden doors leading to a very unique deck. The main floor features 3 bedrooms (master bedroom has a 3 piece ensuite with heated floor and a 6 x 6 walk in closet) with an additional 2 bedrooms in the lower level. The kitchen is host to beautiful white cabinetry, double wall oven, large island and a perfect view of the back patio. The main floor laundry room leads to an attached garage that measures 24x32 with in floor heat and lots of cabinets and shelving, wired 220 volt. The bright basement has extra large windows (9 ft ceilings in basement) allowing for tons of natural light in the bedrooms and family room, which also features a natural gas fireplace. Basement has heated floor throughout (powered by a Viessman boiler system). The meticulous yard has raised flower beds, is fully fenced, has a large patio and paving stone border. This home has a very unique 12x16 covered (steel roof), floating deck with electrical and 2 gasline feeds. The tongue and groove pine ceiling and air flow shutters are amazing features to have in this lovely entertaining space. Easy maintenance yard is great for a family on the go. This home has it all…..central air conditioning, central vac, natural gas bbq hookup, garburator, in floor heat in garage, large deck with lighting, underground sprinklers and the perfect location. Your luxurious home awaits. (id:42386)
118 Blackstock Cove
Saskatoon, Saskatchewan
Welcome to 118 Blackstock Cove, located on a fantastic, quiet street in the highly desired neighbourhood of Stonebridge! This home boasts 4 bedrooms, 4 bathrooms, a bonus room, and a separate office space. Spanning over 2243 square feet, this spacious 2 Storey provides many areas to grow into. The 9 ft main floor ceilings elevate the living room, dining room and kitchen area. The kitchen has ample counter space, an eat-in island and a large walk in pantry. The main floor is completed with a office, half bath, laundry and access to the insulated double attached garage. Leading up to the second level, you'll find a primary retreat with a large en suite, with double vanity, tub, shower, and a walk in closet. Two more bedrooms, a full bathroom a bonus room with vaulted ceilings and outdoor balcony finish off the space. On the lower level you'll find a bedroom, bathroom, a large recreational room, two storage rooms and a spacious mechanical room for more storage options out of sight. Within walking distance of nearby parks, schools, all the Stonebridge amenities and over 3000 square feet of finished living space, it gives everyone room to relax and feel at home. Call now to view! (id:42386)
Blaine Lake Land (160 Acres)
Blaine Lake Rm No. 434, Saskatchewan
Great opportunity to own 160 acres only one mile North East of Blaine Lake. Awesome build site or option to use as recreational or pasture land. The quarter has approximately 132 acres of bush area and natural prairies and roughly 28 acres of low lying slough land. Gas line runs through the property and power close by. Inquire for more info. (id:42386)
9 Pickeral Bay (Pickeral Point Subdivision)
Delaronde Lake, Saskatchewan
Beautiful 1040 sqft 3 bedroom 1 bathroom year round cabin/home. The home has a large kitchen, living room with a wide open concept and plenty of windows letting lot of natural lighting in. The home has had many recent upgrades to it including the beautiful kitchen with a large island. The home is built on a 65x100 foot lot with an additional lot included next door for extra privacy or future plans of building a garage. There is beautiful outdoor kitchen run by propane perfect for entertaining guests. The upper deck wraps half of the home it is 55x10 and 35x10. Then the lower deck is 17x38 and offers great seating with firepit and a newer hot tub to sit and relax and enjoy the outdoors in. Theres also 2 large wood sheds and an 8x12 shed that stays with the property. The bathroom was completed renovated 5 years, Soffit and fascia was all redone 2 years ago, dishwasher and water heater are both brand new as well. This is an amazing location and home perfectly set up to start enjoying immediately. Delaronde Lake offers great water sports as well as year round fishing. Contact me today to come have a look. (id:42386)
Wakaw Lake Cabin
Hoodoo Rm No. 401, Saskatchewan
Take a look at this 3 season cabin at Wakaw Lake! Stunning interior with vaulted ceilings, spacious kitchen with all appliances, 3 bedrooms on the main with a full bath, plus a loft. Outside you'll find an oversized double garage, shed and a huge deck complete with BBQ bar area and hot tub, all situated on a private 1/4 acre lot close to Berard Beach. Don't miss out on the opportunity to own your own piece of paradise! (id:42386)
2722 Cranbourn Crescent
Regina, Saskatchewan
Desirable location in Windsor Park. End unit provides some extra sq ft and only one shared wall. Good Condition throughout. 2 bedrooms up, 3 bathrooms total and a finished basement. Appliances and C/air included. Won't last long. (id:42386)
2a Lincoln Drive
Regina, Saskatchewan
Welcome to this absolutely meticulous End Unit condo, bathed in natural light and offering an exceptional living experience. Tons of upgrades throughout. Upon entering, you are greeted by a spacious foyer with direct entry to a heated garage, ensuring comfort and convenience. The living room is a pleasant open area with high ceilings and a gas fireplace. Maple hardwood flooring adds warmth and elegance while patio doors(2018) lead to a large deck ideal for outdoor entertaining. The formal dining area enjoys lovely east exposure with a window. It could also serve as a great flex space. The bright and cheerful kitchen is filled with plenty of cabinets and counter space, two windows, glass tile backsplash and equipped with Whirlpool stainless steel refrigerator, stove and dishwasher. There is ample space for a dining table plus a spacious pantry. A convenient powder room completes this level. Upstairs, you'll find four generously sized bedrooms including the primary bedroom with a two-piece en suite and walk-in closet. Carpet in bdrms and on stairs 2018. The updated main bath completes this level. The basement space is bright and functional, ideal for a sitting area or even office space, there are numerous closets for storage. The laundry room is bright with vinyl plank flooring, and extra cabinetry for organization. Additional features of this home include triple glaze windows throughout, for energy efficiency and a high-efficiency furnace to keep utility costs low, with Sask Power equalized payment at $99/month and Sask Energy equalized payment at $60/month. Pets are allowed with approval, making it a pet-friendly home. This is a phenomenal opportunity to live in a welcoming, light-filled, and happy condo. Don’t miss out on making this wonderful property your new home! (id:42386)
718 Railway Avenue
Sheho, Saskatchewan
718 Railway Ave. Cozy 2 bedroom, 1 bath home with a large lot and a single detached garage. The village of Sheho is located on Highway 16, 40 minutes west of the City of Yorkton. (id:42386)
303 2nd Avenue W
Montmartre, Saskatchewan
Nestled in the heart of a quaint small town just an hour's drive from the city, this charming bungalow exudes warmth and comfort at every turn. Boasting nearly 2700 square feet of living space, this home is perfect for those seeking the perfect family home on a budget! As you step through the front door, you're greeted by an inviting atmosphere, with an open-concept layout that seamlessly connects the living, dining, and kitchen areas. This bungalow has four generously sized bedrooms, each offering a peaceful retreat for rest and relaxation. With three bathrooms in total, there's never a wait for the shower in the morning rush. However, the real highlight of this home lies just beyond the the double den doors. Step out onto the expansive deck and prepare to be amazed by the backyard paradise that awaits you. A sprawling deck provides the perfect space for al fresco dining or lounging in the sun, while a bubbling hot tub offers relaxation under the stars. Surrounded by lush greenery and mature trees, this backyard oasis offers privacy and serenity that's hard to find in the city. Whether you're hosting a summer barbecue or enjoying a quiet evening under the stars, this bungalow offers the perfect blend of comfort, convenience, and outdoor living. Montmatre amenities include a K-12 school, curling/skating rink, grocery, gas and pharmacy, restaurant/bar and close proximity to a regional park! (id:42386)
703 Bluebird Crescent
Regina, Saskatchewan
Welcome to your cozy retreat in Parkridge! This charming bungalow offers a comfortable and inviting space perfect for laid-back living. Built in 2006, this well-loved home is ready for it's new owners. Step inside to discover warm and welcoming atmosphere, with plenty of windows to let the sun in. The main level features a living area, wonderful for kicking back and relaxing with family and friends. A nice eat in kitchen with patio door to the back yard. Completing the main level are 3 bedrooms a bathroom and ensuite. With four bedrooms and three bathrooms, there's plenty of room for everyone to have their own space. The finished basement is ready for your entertainment needs. It is also home to one of the bedrooms and bathrooms as well as storage and the laundry / utility room. Outside, the property boasts a nice yard with space to enjoy outdoor activities or simply soak up some sunshine. Plus, the attached two-car garage provides convenient parking and storage for your vehicles and outdoor gear. Located in Parkridge, this home offers easy access to parks, schools, shopping, and dining, making it a convenient and desirable place to call home. (id:42386)
6218 Sherwood Drive
Regina, Saskatchewan
Situated on a spacious lot, this 1,879 sq. ft. two storey split home offers 4 bedrooms, 3 bathrooms and a 24 x 29 double detached garage. The bright white walls, stunning hardwood flooring and abundance of natural light that flood in through the updated windows make you feel right at home as you walk through the front door. On one side of the entrance is the formal living room that leads into the formal dining space, while the other side of the entrance takes you into the family room, highlighted by an electric fireplace. The kitchen has stainless steel appliances, a tiled backsplash and overlooks your beautifully landscape yard. Off the kitchen is another dining space with patio doors into your backyard. Finishing off the main level is a 2 pc bathroom with white tile floors that continue into the mudroom area off the side entrance. The second storey also has beautiful hardwood flooring throughout the 4 bedrooms. All the bedrooms are generous in size and one of the rooms even offers a walk-in closet. The primary bedroom has a huge window that overlooks your yard and a 4 pc ensuite. All the windows on the second floor have also been updated. Completing the second level is another 4 pc bathroom. The basement houses the laundry and offers a blank canva for you to develop the space to best suit your family and needs. If you’ve been searching for a family home that has been well maintained in Regina’s Normanview West neighbourhood, contact your real estate agent today to book your in-person viewing! (id:42386)
508 212 Willis Crescent
Saskatoon, Saskatchewan
Beautiful family townhouse for sale in Stonebridge, boasting 3 bedrooms, 2.5 bathrooms, and 1,437 sq ft of space. This stunning home impresses from the moment you step inside the large front entryway. Stepping up the steps, the main level offers a spectacular, spacious living room with soaring 12' 6'' ceilings, tons of windows, and patio doors leading out to your own private balcony for entertaining and enjoying your morning cup of coffee as you take in the sunrise. Up on the 2nd level are the gorgeous kitchen and dining area, with espresso cabinets, stainless steel appliances, and tile backsplash, as well as a handy 2-pc bathroom for all your guests. Making your way onto the 3rd level, you'll find the home's 3 bedrooms, including the roomy primary with its own 4-pc en-suite and walk-in closets, as well as the main 4-pc family bathroom. Basement is open for future development; Singe attached deep garage direct into the house. Close to bus station and all the amenities. Contact your local Saskatoon REALTOR® to schedule a showing today! Check out the Youtube video tour! (id:42386)
4623 45 Street
Lloydminster, Saskatchewan
Built in 1947, this solid 2 Bedroom home offers an affordable option for home ownership. This house is located on 1 ½ lots and provides an opportunity for a revenue property, a renovation project or even a low mortgage payment for a first-time homeowner. Front step was built in 2019, Hot water tank was replaced in 2021, taps were replaced in 2021 and toilet was replaced in 2023. Tenant’s rights apply. Seller will look at all offers. (id:42386)
301 1832 Eaglesham Avenue
Weyburn, Saskatchewan
Located in across the street from a large greenspace and park, this two bedroom, 1 bath suite is attractively priced and ready to sell! With a long time renter currently in place, this property could be a great rental investment or a place to call home with a low monthly mortgage. Call the listing office for an opportunity to view. (id:42386)
573 3rd Street W
Shaunavon, Saskatchewan
Looking for a home for just the two of you? This stunning property is a rare find. A well appointed bi-level that has everything you are looking for. The curb appeal is amazing, and though the front door you enter a custom foyer with gorgeous wood trim and cathedral entryway. Up the steps you are into the open concept living area. The home has a comfortable living room, and the kitchen is a dine-in style with updated cabinetry and patio doors that lead to a massive, covered deck (this deck is amazing!). There are two bedrooms on the main floor and a full 4pc bath. The lower level is where you can find the primary bedroom, complete with 3pc ensuite. The family room is homey with the focal point being the wood burning fireplace and the wet bar with a built-in aquarium. The laundry is tucked into the utility room for maximum efficiency of space. The pride of ownership of this home is best displayed in the back yard, with lush green grass, an apple tree, a patio and a custom fire pit made from locally sourced petrified wood. The double garage at the back allows parking off the alley and the shed has been attached to the garage to provide room for your ATV. But where will my lawnmower go? Under that great deck it has been enclosed for storage of all your garden tools and lawn furniture. Location is prime, directly across from the public-school yard and just 3 blocks from downtown. Why wait? Come and see what you have been looking for. (id:42386)
2 Willow Lane
Diefenbaker Lake, Saskatchewan
Check out this levelled & graded double lot at Sandy Shores Resort! This lot consists of 2 parcels and has been parcel tied to give you an opprtunity to build an extra spacious home and garage if desired, or simply to give you more yard to enjoy and develop!Located just 1 hour south of Saskatoon, Sandy Shores is a lakeside resort on the shores of Lake Diefenbaker with easy access to the city & plenty of amenities for you & your family! Power pedestal has been installed on the property, needs meter for full service. Sandy Shores supplies treated water from its own community treatment plant, hydrant has been installed to property. Plenty of space for you to build your second home at the lake! Community features at Sandy Shores include playground, basketball & pickleball courts, walking trails, sandy beaches, and a 200-slip marina! A public boat launch with filleting shack is also located on the resort. The Lake Life awaits! (id:42386)
16 Marigold Crescent
Moose Jaw, Saskatchewan
Welcome to this charming bungalow nestled in the desirable Sunningdale area! Built in 1998, this spacious home offers the perfect blend of comfort and practicality. With an attached garage, shed and RV parking, there's ample space for all your vehicles and toys. Featuring 5 bedrooms and 4 bathrooms, including a convenient main floor laundry, this home provides plenty of room for your family and guests. The lower level boasts a large family living space, perfect for gatherings or relaxation. Step into the kitchen, where timeless oak cabinets provide both elegance and functionality. An added peninsula offers extra counter space, making meal preparation a breeze. Step outside onto the quaint back deck and savor the charm of the cozy backyard, with an added patio area. The open layout and abundant natural light create a warm and inviting atmosphere throughout. Enjoy easy access to grocery shopping, schools and other amenities, making everyday errands a breeze. Don't miss out on the opportunity to make this wonderful property your new home sweet home! Contact your realtor today to schedule a viewing. Note: exterior hardy board siding (2016) some eavestroughs (2016) shingles (2016) microwave (2021) stove (2019) some windows (2024) (id:42386)
1112 9th Street E
Saskatoon, Saskatchewan
Brand new: 1568 sq. ft. 2 storey in the mature Varsity View area and part of an emerging modern and vibrant in-fill community. Fully finished inside and out with high end fixtures and materials, meticulous workmanship: includes a large deck, fence, landscaping with U/G sprinklers in front, concrete walkways, and double detached garage. Interior boasts 9’ ceilings on main floor and basement, Darby style cabinets in kitchen c/w soft closer doors and drawers, peninsula with eating bar, quartz counters, under mount sink, pantry, pot & pan drawers, and built-in vented range hood and a LG Appliance package. In addition, main floor has a gas fireplace, 2 piece bath, front foyer, rear mud area, and upgraded trim package as well as maple stairs and railings. 3 large bedrooms up incl. a Master suite w/ walk-in closet and 3 piece en-suite, a 4 piece main bath, a large dedicated laundry room. Private side entry with landing, 9’ (suite ready) basement open for future dev. 10’x17’ rear deck with aluminum railing, natural gas BBQ hookup & 8’x10’ covered deck section. Plus: HE furnace & water heater, A/C, humidifier, covered front composite deck, James Hardy siding with cultured rock accent, concrete paths to front and side doors, maintenance free triple pane PVC windows, RI c/vac & garburator. 20’x26’ garage includes 10’ ceilings, engineered roof for solar panels, EV ready sub-panel and OH door access to the back yard, door opener as well as a paved alley. New home warranty; GST & PST included. Note virtual staging in some photos. (id:42386)
103 404 Cartwright Street
Saskatoon, Saskatchewan
Welcome to life at The Willows! As you enter this condo you will be instantly impressed by the large windows and fabulous southwest views of The Willows Golf Course. This home features 2,153 sq ft of custom designed luxury that includes an open concept living area, two large bedrooms, den and two stunning bathrooms. All windows feature remote controlled Hunter Douglas blinds. The entire condo has hot water in-floor heat, including bedrooms. Bathrooms have additional in-floor electric heat. Enjoy the spacious feeling of 9'6" ceilings and high end finishings that make this an incredible place to call home. The kitchen features beautiful white floor to ceiling custom cabinets, 9' island with seating, Sub Zero refrigerator, Blue Star six burner gas stove, stainless steel hood fan, and Miele dishwasher. Both living room and dining area are large and allow for comfortable placement of furnishings. The floors are porcelain tile while the bathrooms feature a high end ceramic tile. The primary bedroom ensuite is 20' x 10' and includes a Kohler soaker tub, double sinks, quartz countertops, large glass and tile shower, heated floor and custom designed walk in closet. The main bathroom boasts the same high end finishings. There is also a room that can be utilized as a den, office or games area. The laundry room has a Miele stacker, sink and ample storage. Also note the pantry with an abundance of shelving. The 13' x 7' concrete deck is 10' off ground level and includes a gas barbeque outlet. This unit comes with one underground parking stall, one underground storage bay that could be converted to an enclosed parking stall, and one surface stall. The building also features an elevator, amenities room and exercise room. Call your realtor today and book a viewing that could change your life. (id:42386)
1914 Montreal Street
Regina, Saskatchewan
Indulge in the grandeur of 1914 Montreal Street, a veritable jewel nestled in the heart of Regina. Behold a meticulously maintained 952 sqft bungalow, cradled within an immaculately landscaped yard that radiates a sense of timeless elegance. Upon entering, be enchanted by the harmonious blend of sophistication and comfort that defines this abode. Two resplendent bedrooms grace the main floor, each adorned with rich hardwood floors, discreetly concealed beneath a luxurious carpet. The capacious living room stands as a testament to opulence, offering a haven of relaxation and refinement. The kitchen, a culinary enthusiast's dream, boasts an expanse of counter space that invites the creation of gastronomic wonders. As your culinary ambitions come to life, the scent of potential permeates the air, promising exquisite moments of indulgence. Descend to the basement, where an inviting family room beckons, ready to envelop you in its embrace of warmth and intimacy. An additional bedroom, accompanied by a lavish three-piece bathroom, provides an oasis of privacy and comfort for guests or loved ones. The laundry room, a realm of practicality, ensures that daily tasks are executed with ease and efficiency. The single garage, graced with a door opener, stands as a testament to functionality and convenience, ensuring that your vehicle is housed in a haven of security and protection. Intricately woven into the fabric of this dwelling is a commitment to unparalleled living. Every corner radiates an aura of thoughtful design and careful curation, culminating in an offering that transcends mere shelter and evolves into a symphony of comfort, aesthetics, and functionality. Contact your L/A for more details or to book personal tour. (id:42386)
344 Myrtle Avenue
Yorkton, Saskatchewan
This clean, well maintained home is ready for a new owner. With 2 bedrooms up and 1 down (there is a nook that could be completed for a 4th bedroom) this home offers plenty of space for a family. Nice and private overlooking an open field with no back neighbours and the yard is well maintained and landscaped with flower beds (some perennials), and patio stone. Upgrades include furnace (Carrier approx 3 years old); hot water tank 2021; shingles; vinyl siding; asphalt driveway; windows (age unknown); central air (age unknown). Nice dry basement with 2 sumps with automatic pumps and a normally open main line back water valve. Standup freezer in basement will also be included (id:42386)
3807 Nottingham Crescent E
Regina, Saskatchewan
Welcome to 3807 Nottingham Crescent! This home is located in the family friendly neighbourhood of Windsor Park and conveniently situated near schools, parks, rec centres, eateries, shopping, amenities, bus routes & main arteries. Upon entering, you will notice the spacious front entry which flows nicely into the main living areas of the home. The large, south facing windows, in the living room & dining area, allow for an abundance of natural sunlight. This peaceful space, overlooks the backyard. A perfect place to relax and enjoy some downtime. The dining area has plenty of room for a larger table. Patio doors lead out onto a generous 8 x 12 deck with maintenance free railing. The kitchen has a practical layout with ample cabinet space, offering countless storage solutions. The archway between the kitchen & living room ads a touch of old world charm, inspiring those creative dishes. The main floor laundry & 2-piece bathroom adds to the convenient layout of this home. Moving upstairs, you will find 2 good sized bedrooms and a spacious master suite with a large walk-in closet and a 3-piece ensuite. The 4-piece main bathroom completes this level. The large rec room in the basement has a retro bar & cool sink. A great place to play & entertain. There is an additional bedroom, a 3-piece bathroom & ample storage space. The double attached garage is insulated & boarded. The front yard is xeroscaped for convenience & the backyard offers a sanctuary to relax & play. This is a wonderful family home in a great area of the city. Come have a look! (id:42386)
65 Fairway Crescent
White City, Saskatchewan
Welcome to your new home in White City! This spacious and inviting 1461 sq ft bungalow is perfect for those seeking comfort and style in a peaceful setting. Step inside to a bright and open main floor with 9ft ceilings and gorgeous, dark wood, laminate floors. The chef's dream kitchen features updated corian countertops & tile back splash, a walk-in pantry, and an eat up island overlooking the cozy family room with a gas fireplace. The primary suite boasts a three-piece ensuite and walk-in closet, while the secondary bedrooms and full bath are tucked away for privacy. The finished basement is a true highlight, with large windows and plenty of natural light. Enjoy the wet bar, built-in home office, and entertainment center for relaxing with friends and family. A nice sized, 4th bedroom, full bath, and laundry room complete this level. Outside, relax on the deck with your morning coffee and enjoy the spacious yard with a pergola for added charm. The triple car, heated garage is a car enthusiast's dream, providing ample space for vehicles, tools and toys. Located close to green spaces and just a short drive to Regina, this home offers the best of both worlds. Don't miss out on this fantastic opportunity - schedule a tour today and start envisioning your new life in this beautiful property. Click the virtual tour for a closer look at all this home has to offer. Welcome home! (id:42386)
92 Lockwood Road
Regina, Saskatchewan
Welcome to 92 Lookwood Road in the charming neighborhood of Albert Park! This inviting 4-level split residence nestled on a spacious corner lot offers a perfect blend of comfort, space, and functionality. As you step inside, you're greeted by a spacious and luminous living room, providing an ideal space for relaxation or entertaining guests. Adjacent is the designated dining area, seamlessly connecting the living space for easy flow. The large kitchen boasts ample countertops, plenty of cabinets for storage, and modern appliances, catering to your culinary endeavors. Conveniently, patio doors off the kitchen lead to the expansive back deck, perfect for al fresco dining or enjoying the serene outdoor ambiance. Upstairs, you'll find two cozy bedrooms and a well-appointed 4-piece bathroom, offering privacy and comfort for family members or guests. Descending to the lower level, discover another inviting bedroom, a convenient 3-piece bathroom, and a versatile den, ideal for a home office or study area. The lower level also features a spacious rec room, complete with a cozy fireplace, creating a warm and welcoming atmosphere for gatherings or leisurely evenings. Additional highlights of this property include a double attached garage accessible through the man door, providing ample parking and storage space. Situated in the heart of Albert Park, this residence offers easy access to a plethora of amenities, including schools, parks, shopping centers, and recreational facilities, ensuring a convenient and fulfilling lifestyle for you and your family. Don't miss out on the opportunity to make this beautiful house your new home. Schedule your viewing today and experience the comfort and convenience of 92 Lookwood Road!p (id:42386)
419 Pringle Link
Saskatoon, Saskatchewan
Great 3 bedroom 3 bath family home in sought-after Stonebridge! Close to schools, park, shopping and all amenities. The main level boasts hardwood flooring throughout the spacious living room, a 2-piece powder room, and a generously appointed maple kitchen with stainless steel appliance package, pantry and island. An adjacent dining nook that seamlessly flows into the private backyard. The second floor hosts three good sized bedrooms, a full 4-piece bathroom, and an additional 2-piece bathroom and walk-in closet within the master suite. The basement has been skillfully developed, featuring a family room/rec room with rough in, and a versatile space primed for use as a fourth bedroom (large window; requires a door/closet). A good sized double detached garage in the back. Fresh paint on both floors. Immediate possession is attainable for this desirable Stonebridge home. Shows well. Call to view today! (id:42386)
106 Boucher Crescent
Regina, Saskatchewan
Welcome to this renovated and move-in ready, 1040 square-foot bungalow located in Argyle Park. As you enter the home, you find a fully renovated kitchen, complete with maple cabinetry, plenty of cabinet space & pantry, tiled backsplash and includes all the appliances. The kitchen flows directly into the living room past a cozy dining room area and the living area features an abundance of natural light, has laminate flooring and the whole main level boasts upgraded windows. The main floor houses the primary bedroom, a second bedroom and currently is home to a laundry area with doors heading directly out to a large back deck. Note that this current laundry area could be converted into a third bedroom if desired. Completing the main level is a full four piece bathroom complete with an upgraded vanity, has half tiled walls and is an ample size. The lower level is highlighted with a large L shaped recreation room, has a three piece bathroom and provides a third bedroom for more living space. The backyard allows for plenty of outdoor entertainment which includes a large two tiered deck, a separate fire pit area, plenty of grass for the kids to play, garden area and a conveniently located shed for extra storage. The oversized double garage is a dream, is boarded and heated and makes for a great workshop. Other notable upgrades to this home include shingles on both the home and garage, upgraded furnace and A/C and was relandscaped with underground sprinklers installed in the backyard recently. This house is just steps away from a path that leads to a large park and is walking distance to two elementary schools. (id:42386)
207 Warwick Crescent
Warman, Saskatchewan
Impressive fully developed 5 bedroom and 2 bathroom bungalow in Warman. Original built 2013 by Warman Homes. Delightful floorplan on the main with with new vinyl plank flooring. There is a cozy living room with electric fireplace, Spacious kitchen area with plenty of cabinetry and custom pantry for additional storage including barn doors, 4pce bathroom and 3 sizable bedrooms with larger primary. Basement developed in fall 2019 has a tremendous family room plus gas fireplace, 2 additional bedrooms, 4pce bathroom and large storage utility room. Seller states installed Rockwell Safe n Sound insulation in the basement ceiling and walls. Gorgeous landscaped 40' x 131' lot with deck, firepit area, play structure for the kids, 6'8" x 16' shed, and insulated, gas heated 22' x 24' double attached garage. Please note the home automation system light switches, door bell, nest thermostat, smoke detectors, and cameras do not stay! All items except cameras will be replaced with standard equipment. Also the firepit gas insert, basement fridge, wine fridge, freezer, garage bar fridge, bolt bin, hose/electric reeler and freestanding 3 metal shelves do not stay. No disappointments here this one is waiting for you to call home! (id:42386)
107 Prairie Drive
Aberdeen Rm No. 373, Saskatchewan
Stunning 2981sqft 2-story situated on a beautifully treed 6.59 acre lot in Valley View Heights in the RM of Aberdeen, just 10 minutes to Saskatoon! Upon entering you’ll be blown away by the modern farmhouse design featuring an open concept kitchen with built-in dry bar, white oak floating shelves, wine fridge, secondary bar fridge, built-in microwave & oversized island that flows into a panoramic dining room with full size windows on three sides & direct access to the beautiful deck where you can comfortably spend an entire evening with a cozy gas fireplace. Finishing off the main floor you have a warm living room with a gas fireplace, tv lounge space, additional sitting area off the kitchen, 3pc bath, pantry & mud room. The 2nd level offers a huge master bedroom with vaulted ceilings, built-in speakers and a 5pc dream ensuite bathroom with tiled walk-in shower & stand alone soaker tub. Two more bedrooms, open office area & den, 5pc bathroom with tub/shower & double sinks, laundry room & large bonus room with built-in speakers complete the second floor. Basement has been professionally finished with a family room showcasing a wet bar with kegerator & a feature wall with electric fireplace as well as 4pc bathroom & 2 additional bedrooms (one currently used as a gym). Property is beautifully landscaped with a treed walkway down to a unique fire pit area with tiki bar. City water plus a large holding tank & shared well for outdoor irrigation (brand new high volume distribution pump, maintained/winterized by the neighbour). Other upgrades/features include new vinyl plank flooring, 2 hi-eff furnaces both with central air, on-demand hot water heater. Home was originally built in 1978 and moved from its setting near the Willows to a new ICF foundation in 2017 at its current location. (id:42386)
