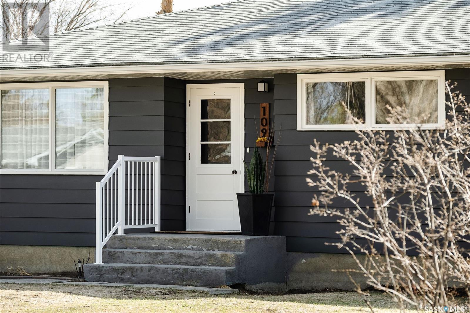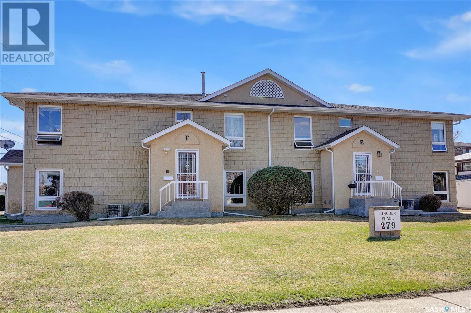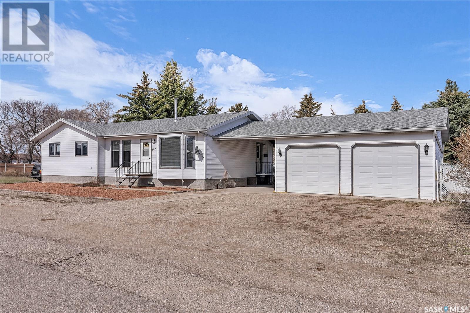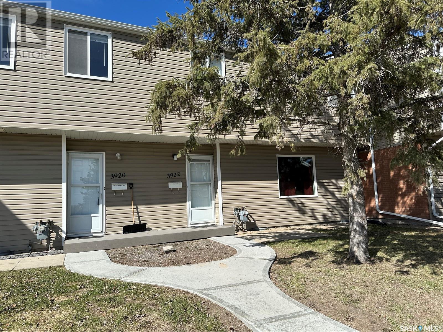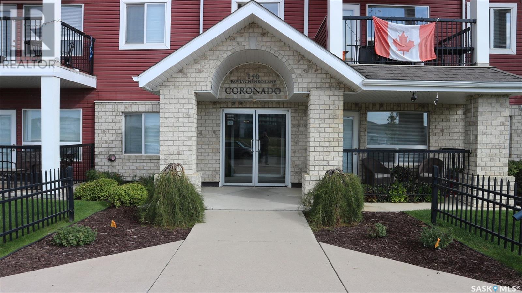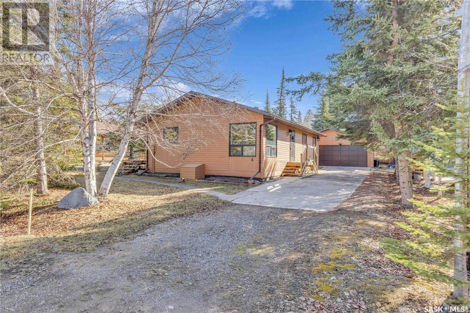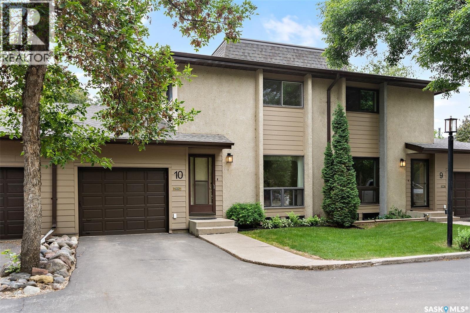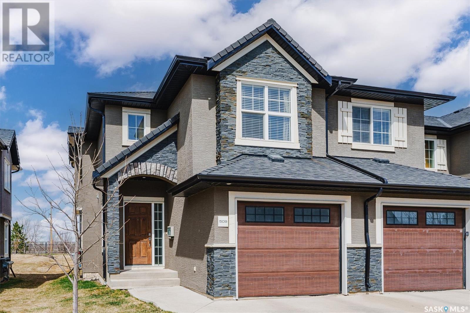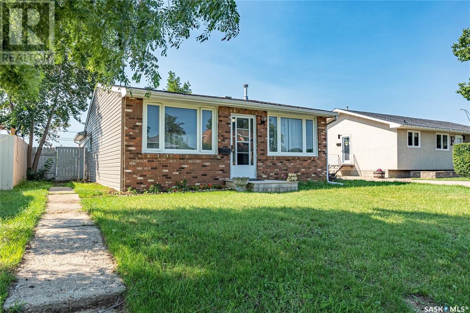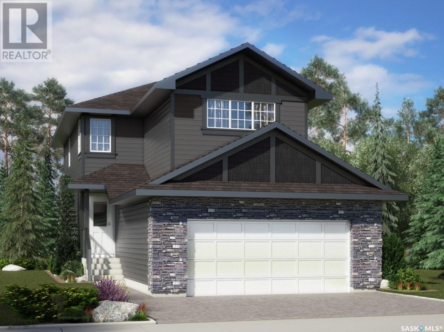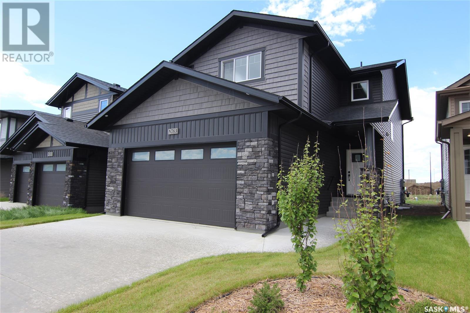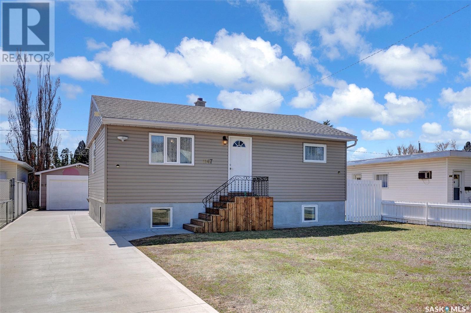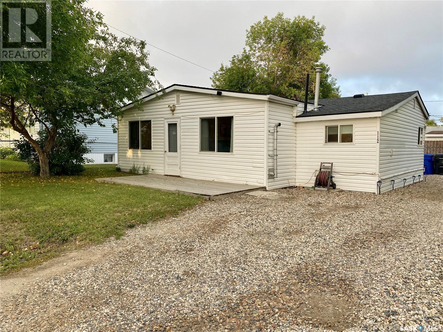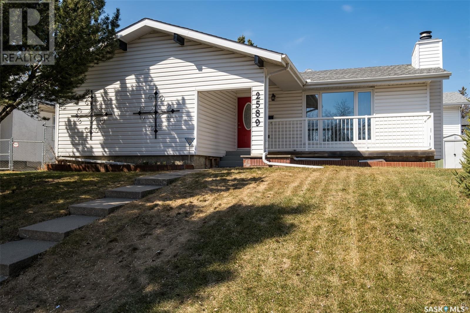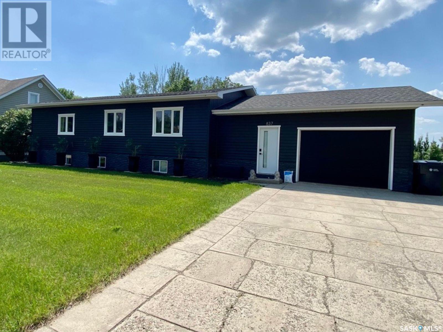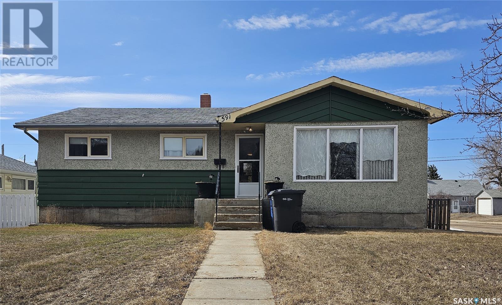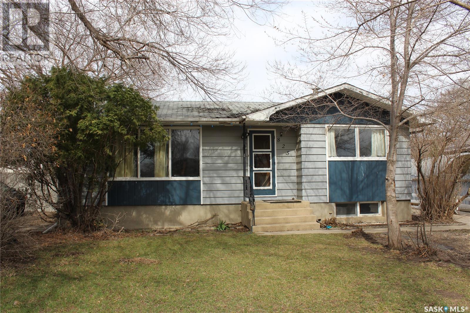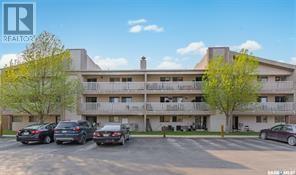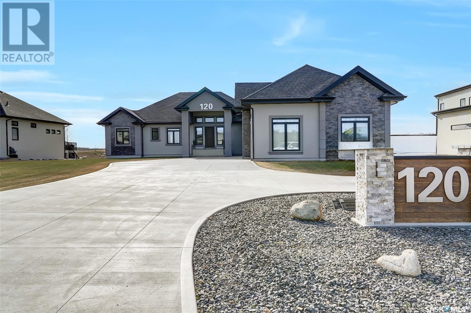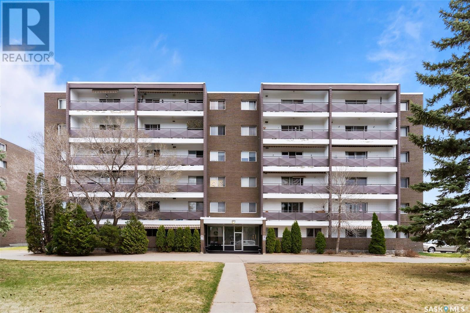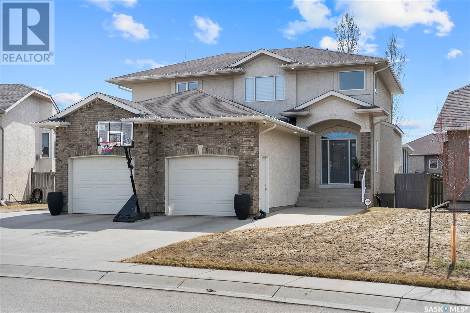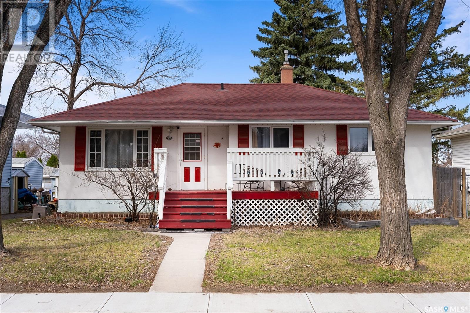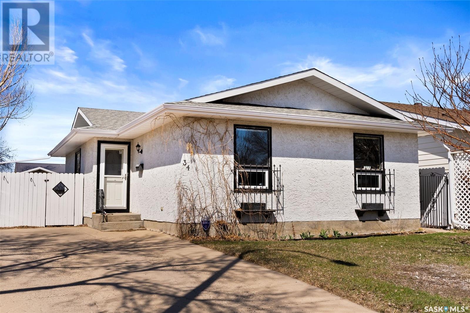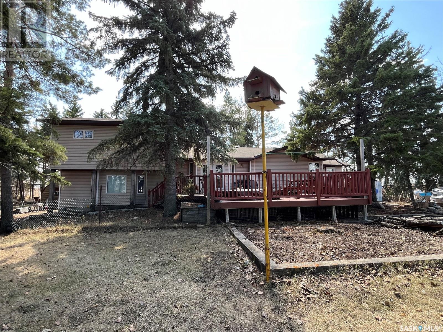Farms and Land For Sale
SASKATCHEWAN
Tip: Click on the ‘Search/Filter Results’ button to narrow your search by area, price and/or type.
LOADING
109 Mckee Crescent
Regina, Saskatchewan
This beautiful 3 bedroom + 3 bathroom bungalow is located in the heart of Whitmore Park. There have been many updates done to the home including a new sewer line from city to stack (2020), new electrical panel and electrical service (2020), kitchen updates (2020), air conditioning (2020), interior paint (2021), fireplace (2021) and fully renovated bathrooms. The open concept main floor was renovated to include a new kitchen island, large dining space, pocket office, and the living room features an electrical fireplace with shiplap surround. All bathrooms have been fully remodelled and include custom features like wainscotting and trim details. This home has a semi developed basement which is the perfect opportunity for the new owner to add their own personal touch. Located on a quiet street, close walking distance to parks, this home has a large yard that has been well kept and includes a patio, fire pit area, and lawn. This home is conveniently located near both elementary & high schools, city bus routes, the university of Regina and south-end amenities. (id:42386)
H 279 Hochelaga Street E
Moose Jaw, Saskatchewan
Discover an affordable and convenient living with this impeccably maintained condominium in the Lincoln Place Condo Complex. Perfectly positioned for the bustling professional or those venturing into homeownership for the first time, this residence combines the ease of condo living with the vibrant lifestyle offered by its prime location. Just steps away from the serene Crescent Park, bustling ball diamonds, vibrant downtown, and shopping options, everything you need is within easy reach. This delightful 2 bedroom, 2 bathroom unit is designed with comfort and ease in mind, boasting a south-facing orientation that invites an abundance of natural light. The screened-in balcony offers a tranquil retreat, ideal for unwinding and soaking in the surroundings. The entrance leads you through a welcoming foyer up to a generously sized living room, brightened by corner southeast windows. The flowing layout continues into a spacious dining room, both areas enhanced with durable laminate flooring and there are Hunter Douglas blinds throughout. The adjoining galley-style kitchen is equipped with European styled cabinetry and includes all appliances, promising both functionality and style. The living quarters do not disappoint, with the primary bedroom comfortably accommodating a king-sized suite and featuring a 4pc ensuite. The 2nd bedroom, with elegant French doors, also supports a king-sized suite, ensuring ample space for residents and guests alike. Additional conveniences include a second 4pc bath, laundry room w/extra storage. Residents benefit from low condo fees covering common area and building maintenance, water, lawn care, snow removal, and sewer services. Offering affordability in a serine quiet location close to essential amenities, this condo is a must-see. Explore further by clicking on the multi-media link for a full virtual tour, and envision your new life in Lincoln Place. (id:42386)
109 3rd Avenue
Harris, Saskatchewan
Spacious 1456 square foot bungalow located in the quiet community of Harris, SK. Conveniently located a few steps to the K-6 school and playground. Inside you'll find a comfortable floor plan; a bright kitchen with large island, vaulted ceiling, lots of cabinet space and an adjacent dining area. Main floor also has a cozy living room, three bedrooms, a 2-piece guest bathroom and full bath with access from primary bedroom. The basement development consists of a large family room and rec space, a den which will be your 4th bedroom once closet is installed, an additional den/office and lots of storage space. Laundry room with sink, two freezers, fridge and counter/cabinet space. A breezeway connects the 24x24 garage to the home. The 100 foot frontage provides a very large backyard with two tiered deck, shed and many mature trees. Harris has a local grocery store, restaurant/pub, credit union, rink and is a short drive from Rosetown, Delisle and the Nutrien potash mine. This property would make for an excellent family home! (id:42386)
3922 Castle Road
Regina, Saskatchewan
Why rent when you can buy? Absolutely perfect for student or teachers as the unit is across the street from University of Regina and is only a 10 minute walk to SIAST. This condo has had extensive renos over the past 5 years including the entire exterior of the condo has had new shingles, soffits and eaves, vinyl sidings, pvc windows and exterior door. Inside new flooring, fresh paint, baseboards, light fixtures, plugs and switches have all been replaced. The bathroom has been updated with new vanity, taps, toilet, tub and tub surround. Kitchen has been updated with white cabinets, countertops, sink and taps. The upper level consists of large master bedroom with walk in closet, 2 additional bedrooms and the 4 piece bathroom. The basement is open for development and is fabulous for storage. Also included in the sale is an electrified parking stall, fridge, stove, microwave, washer and dryer. (id:42386)
115 150 Pawlychenko Lane
Saskatoon, Saskatchewan
Ground level 2 bedroom, 2 bath condo. Stainless steel kitchen appliances. 2 stalls included with the unit. One located in the underground parking and an additional surface stall. Unit is currently tenant occupied. 2nd bedroom outfitted with a murphy bed and large built in desk. This building has a guest suite, amenities room and a fitness room. Hyde Park with walking paths and water features is just steps away from the front door. Shopping, medical, bank, restaurants and church are all within walking distance and Costco is just a 5 minute drive. (id:42386)
4 Alder Place
Candle Lake, Saskatchewan
This charming bungalow cabin is the perfect size and has been fully updated, making it move-in ready for a memorable summer ahead. With 1176 square feet, 3 spacious bedrooms and 2 bathrooms, including a primary ensuite, it has everything you need. Every corner of this house has been renovated, from the Superior Kitchen Cabinets to the remodeled bathrooms, luxury vinyl plank flooring, light fixtures, switches, smart home thermostat, hardware, baseboards & casings, shiplap feature wall, and more. Built in 1994 with modern construction techniques, including a poured concrete crawlspace pad, this home is built to last. The backyard is partially fenced for privacy and features an interlocking brick patio and crushed rock for low maintenance entertaining. The 24x26 garage is insulated and boarded, and there is a concrete driveway too- a rare find at the lake. Located near the iconic Hello rock on the desirable east side of Candle Lake. You are just a short walk to Waskateena Beach, playground, and mini golf/ice cream parlour. This property is in impeccable condition and priced to sell quickly! (id:42386)
10 303 Saguenay Drive
Saskatoon, Saskatchewan
This townhouse is located in the perfect spot in the complex with South facing backyard, backing onto green space which feels like your own back park. Close to Lawson Heights Mall, schools, and public transportation. Only steps away from the river and Meewasin Trail. This 3-bedrooms, 3-bathrooms townhouse features bright natural light through-out the home. As you enter the home you will notice the open living and dining area. The kitchen offers plenty of cupboards and counter space. All appliances are included. There is also a family room on the main floor which features a gas fireplace, and newer patio doors leading to the deck. The second level has 3-bedrooms with the primary bedroom featuring a 2-piece ensuite. The basement is partially completed with a den, storage, and family room which needs flooring and ceiling to complete. Attached is an insulated garage. Condo fees include water. Pets are allowed with restriction on the size of dogs. (id:42386)
509 1303 Paton Crescent
Saskatoon, Saskatchewan
Great townhome located in the Willowgrove neighbourhood and within walking distance to both elementary and high schools, and all the amazing amenities that the University Heights area has to offer. This 2 storey townhome is 1340 sqft, and is an end unit so there are additional windows in the living room that allow for great natural light throughout the home. The main floor includes direct access to a single attached garage, 1/2 bathroom, spacious living room, modern kitchen with quartz countertops & stainless steel appliances, dining room with patio door leading to a nice concrete patio with tons of green space and views of Agricultural Canada Land. The second level offers 3 bedrooms with the master bedroom having a walk-in closet and access to the shared 4 Pc main bathroom. The other 2 bedrooms are spacious and have great views of the Ag Canada land as well. The basement is unfinished and is rouged-in for future basement bathroom, and the laundry room is located in the basement with front load washer and dryer which is included. Other features included air conditioning, hardwood and tile flooring, and blinds. Contact your Realtor today to schedule a viewing as this one won't last! (id:42386)
1007 Ominica Street E
Moose Jaw, Saskatchewan
Spacious Bungalow with lots of Updates! This delightful home features 3 bedrooms, an open concept floor plan, and a 4-piece bath with laundry, all conveniently on the main level. Recently renovated with new laminate floors, updated windows, fresh shingles, and brand new siding around the back completed in 2022. The basement offers great potential for development, while the newly fenced backyard provides ample space for a potential garage. Move right in and make this bungalow your own! Contact us to book a viewing today! (id:42386)
178 Kostiuk Crescent
Saskatoon, Saskatchewan
"NEW" Ehrenburg built home in Rosewood. "HOLDENDERG MODEL 1657 Sqft 2 Storey Home. New design with LEGAL SUITE OPTION. Bright and open floor plan. Kitchen features: custom cabinets, Quartz counter tops, energy star dishwasher, exterior vented OTR microwave, sit up island and pantry. Master bedroom with 4 piece en-suite and walk in closet. 2nd level laundry. Plus LARGE BONUS ROOM on 2nd level. Double attached garage, poured concrete driveway and front landscaping included. Full New Home Warranty. Currently under construction. **Note** pictures taken from a previously completed unit. Interior and Exterior specs vary between builds. Elementary schools is few blocks away. (id:42386)
130 Kostiuk Crescent
Saskatoon, Saskatchewan
New Ehrenburg built 2020 square foot 2 Story in Rosewood. Optional 2 bedroom suite (Not included in the price). Bright & open floor plan. Kitchen features quartz countertops, large sit up island, pantry, open eating area, and plenty of custom built cabinets. Patio door off dining room to future deck. There is a mudroom just off the garage entry. On the second level there is a Large BONUS room, 3 bedrooms, including master bedroom with walk in closet & 4 piece en-suite [dual sinks and shower] plus 4 piece main bathroom and conveniently placed laundry. TRIPLE ATTACHED GARAGE. Concrete driveway & front landscaping. New Home Warranty. ***Pictures taken from a previously completed unit. Interior and Exterior finishes vary between builds. Just few blocks from schools and parks. (id:42386)
1147 Montgomery Street
Moose Jaw, Saskatchewan
Nestled in a Palliser neighbourhood location that effortlessly marries convenience with comfort, this charming and affordable home enjoys thoughtful updates. Updates spanning from essential shingles, siding, and windows to aesthetic enhancements in the kitchen, baths, and flooring, this residence is a fantastic solution for those seeking a blend of modern amenities and coziness. There is even a newer concrete drive/walkway & patio making it a perfect for leisurely afternoons and gatherings. Upon entering, the home welcomes you with a bright and inviting living room, anchored by a large picture window that floods the space with natural light. This leads into the kitchen and dining areas, where practicality meets style. The kitchen boasts ample workspace, storage including a built-in pantry, complemented by a dining nook that offers intimate meals. The main floor is appointed with 2 good sized bedrooms and an updated 4pc bath, The lower level reveals a versatile family room, envisioned for entertainment, relaxation, or a children's play area, alongside an additional bedroom (window does not meet current fire code), a den which could potentially be a 4th bedroom with an opening window, and a refreshed 3pc bath. The completion of this level with laundry, storage, and utility space underscores the home's blend of functionality and comfort. The south-facing backyard, with its grassed area, concrete patio for sunbathing and barbecues, and an oversized single garage, enhances outdoor enjoyment. You even have room for extra parking off alley into yard or a garden. Located conveniently close to schools, amenities, and recreational facilities, this house is not just a home but an affordable choice. CLICK ON THE MULTI MEDIA LINK for a visual tour and consider making this delightful house your next home. (id:42386)
112 Grove Street
Lampman, Saskatchewan
Nestled in the heart of Lampman, this 4-bedroom home is the definition of cozy functionality. Step inside and experience the warmth of the open concept layout, designed to effortlessly connect your living spaces. The galley kitchen stands as a true highlight, boasting a large corner pantry and gas range. The bathroom, featuring a relaxing jet tub, seamlessly connects to the laundry room, although unfinished, offers potential for customization. The sizable master bedroom is a treat, complete with a walk-in closet, ensuring you have all the space you desire. The rear mudroom provides a practical space to keep your home organized and clutter-free. Outside you'll find a fully fenced yard, firepit, large shed and lots of room for a future garage! Benefit from a 200 amp panel, PVC windows, and new shingles. The thoughtful touches continue with a freshly painted bathrooms and bedrooms that add a vibrant ambiance throughout. The cozy home is heated with electric baseboards and pellet stove at a very reasonable rate due to the functional floor plan. The property's prime location in Lampman adds to its allure. With a K-12 school, curling and hockey rinks, a swimming pool, serviced campground, ball diamonds, and even a golf course, the town provides a range of amenities for a vibrant and active lifestyle. Don't miss out on this exceptional opportunity to make this Lampman property your forever home. (id:42386)
2589 15th Avenue E
Prince Albert, Saskatchewan
Lovely Crescent Heights bungalow! This fully developed 3 + 1 bedroom home features multiple upgrades including 3 inch styrofoam insulation wrapped underneath the siding to enhance the walls to 7 inches for premium efficiency, windows, bathrooms on main level, kitchen and furnace all completed in 2008-2009 and new shingles on the garage 2022. A new hot water heater was installed in April 2024. In addition, shingles were replaced on the garage in 2022 and the house in 2015. Just off the front entry is the spacious living room that has a large picture window and a cozy wood burning fireplace with an electric insert, a large dining area and a custom alder kitchen designed by the reputable kitchen designer Hesji. This well crafted space offers plenty of cabinets for storage and a large West facing window allowing for lots of natural light. There are 3 good size bedrooms on the main floor including a massive primary bedroom with a 2 piece ensuite. As you make your way to the basement there is a back entry to access the yard. The basement offers a spacious family room, another sizeable spare bedroom, 3 piece bathroom with a stand up shower, loads of storage space and a utility/laundry room with a workshop area perfect for the handyman. The partially fenced yard is beautifully landscaped with a variety of plants such as haskaps, rhubarb, asparagus, lavender and more. There is a large garden area perfect for those with a green thumb. This home also has a huge double detached insulated garage with 10ft ceilings and wiring rough-ins for a heater. Conveniently located within walking distance to schools, public transportation, parks and the Rotary Trail, this home has exceptional value, and is poised to make a great family home! (id:42386)
837 Prospect Avenue
Oxbow, Saskatchewan
Welcome to your dream home! This exquisite property sits on 4 lots and offers a spacious and beautifully renovated 1380sqft living space with 5 bedrooms and 3 bathrooms. Major renovations since 2012/13 have transformed this house into a modern oasis. Upon entering, you'll be captivated by the striking vaulted ceiling, creating a sense of openness and grandeur. Pot lights throughout the house illuminate every corner, making it bright and inviting. The kitchen is a masterpiece with high-end Electrolux stainless steel appliances, including a gas range, perfect for cooking and entertaining. Luxury and convenience await with a wet bar just inside the patio doors complete with bar fridge, dishwasher and ice maker. Ideal for entertaining guests or preparing drinks while enjoying the wooden deck and massive yard. The natural gas barbecue is included. Winding up the main floor are 2 bedrooms including a tranquil master bedroom new carpet, a walk-in closet and a 2-piece ensuite. The lower level impresses with three bedrooms, a family room with new carpeting, and a trendy office space. The fully finished downstairs laundry room makes chores effortless. A standout feature is the 4-piece bathroom with a state-of-the-art steam shower with integrated music and lights, all backed by a lifetime warranty. The updated exterior features new siding and stone finishes, creating contemporary curb appeal. The back deck offers ample space for outdoor enjoyment. The oversized single attached garage provides 428sqft of space with a 14x24 parking area and a 10x11 storage or work area. In summary, this gem of a property offers a modern and luxurious interior, complemented by updated exteriors and abundant outdoor space. Don't miss this incredible opportunity to own a thoughtfully upgraded and meticulously maintained home. Embrace the lifestyle you deserve in this outstanding residence. Act fast and make this dream property yours today! (id:42386)
591 101st Street
North Battleford, Saskatchewan
Welcome to your Riverview retreat! This 3-bedroom home, built in 1962 and boasting only two proud owners, welcomes you with open arms. The kitchen offers ample counter space and storage, while the adjacent formal dining area creates a warm and inviting atmosphere for gatherings of all sizes. The large living room, bathed in natural light, provides the ideal space for relaxation and entertainment. With three bedrooms and a generously sized main-floor bathroom, convenience and comfort await. The three-season sun porch at the back of the home is perfect for enjoying the beauty of the outdoors, whether you're sipping your morning coffee or soaking up the afternoon sun. The basement, partially finished with its great-sized windows, offers versatile space that can be customized to suit your needs, from a cozy family room to a home office or hobby area. Outside, the fenced yard provides privacy and security, while the detached single garage offers parking and storage space. And don't forget about the three fruit trees—apple, cherry, and plum—that adorn the property, adding natural beauty and flavor to your surroundings. Affordable and full of character, this home is ready for you to make it your own. Schedule a viewing today and start envisioning the possibilities awaiting you in this delightful residence. (id:42386)
825 Valley Street
Estevan, Saskatchewan
Welcome home to this 3 bedroom bungalow on a large lot close to down town and grocery store. The main floor is spacious with a good size living room, kitchen, 2 bedrooms and full bath. The basement features a one bedroom suite with kitchen, bedroom, living room and full bath. Furnace and hot water heater updated in 2016. Central air. Fenced back yard includes a patio, 2 storage sheds and lots of room to add a garage or extra parking. Appliances included. This property would make an excellent revenue property, or live on the main and basement suite can help with your mortgage. (id:42386)
416 310 Stillwater Drive
Saskatoon, Saskatchewan
Main floor condo in Lakeshore Estates. Two bedroom unit with laminate and linoleum flooring, maple kitchen cabinets and stylish counter tops, all appliances included (stainless steel fridge, stove and dishwasher), electric fireplace, high decor baseboards, plus a 4pc bathroom as well. Boast a large laundry/storage room and extra storage of patio area. Condo fees cover heat and water/ sewer, common maintenance and common Insurance. One parking stall included. Close to all amenities and bus stop just outside the door. complex has Rec centre with squash courts , weight room and general games area. (id:42386)
120 Greenbryre Lane
Greenbryre, Saskatchewan
Beautiful walkout bungalow in Greenbryre. Grant front foyer with coffered ceiling on the main floor living room and also have gas fireplace and large windows overlooking the backyard and opening space. Designed kitchen with quartz countertops, backsplash and large central island. Big walk through pantry to the back entry mudroom. Huge master bedroom has luxurious 5 pc ensuite bathroom with separate shower and tub, walk-in with shelves closet, and also access to back deck. Other 2 good size bedrooms on the main floor connected to 5pc bathroom. Opening finished basement offer more entertainment space and walk out to the backyard. Theatre has projector, projection screen, surround sound system. 2 more bedrooms basement and den on the lower level. 4 heat attached garage featuring 12'9'' ceiling height, epoxy coated flooring, floor drains and an office. Don't miss it out! (id:42386)
601 4615 Rae Street
Regina, Saskatchewan
Welcome to this renovated condo in the heart of the vibrant south end! This immaculate top floor unit boasts not just two bedrooms, in-suite laundry and an updated bathroom, but a lifestyle upgrade. Picture yourself in the spacious, open-concept living room and kitchen, flooded with natural light from extra windows and a massive new patio door leading to your private balcony - perfect for morning coffees or summer evenings. Your culinary adventures await in the large kitchen, adorned with plentiful cupboards and modern espresso cabinets. With new windows, patio doors, air conditioning, flooring, lighting, and interior doors, every corner exudes charm and elegance. But it's not just about the interiors - this condo offers a lifestyle upgrade. Take advantage of the building's amenities like the games room, elevator convenience, shared laundry, and your exclusive parking stall. And for those extra belongings, enjoy the added bonus of a storage space on the lower level. This is more than just a condo; it's a sanctuary, a place where comfort meets convenience, and where every detail was not overlooked! (id:42386)
815 Beechmont Lane
Saskatoon, Saskatchewan
Welcome to 815 Beechmont Lane, where luxury and functionality meet seamlessly. Situated in the sought-after neighbourhood Briarwood, this property boasts an impressive array of features that will be sure to leave an impression. This home has had extensive renovations in 2022 including a 8' x 26' addition to the kitchen extending to the second level in both bedrooms. The entire main floor has been renovated with Jenn-Air appliances, Sub Zero Refrigerator, LG Washer tower, an 11ft island, superior cabinets and exquisite fixtures with a walk in pantry. The second level has undergone a complete change as well with new paint, cabinets and additions to two of the bedrooms making it spacious for a TV or an office desk. The Ensuite features a a 8’x4’ walk in shower with two different shower heads, in floor heat and his and her sinks. The basement features an open Family room with a projector, and down the hall you will find a spacious office with a three piece bathroom and a bedroom. All renovations have been completed by Northridge Developments one of the most reputable builders in Saskatoon. The backyard was completed in 2022 with a 18 x 36 Pool, stamp concrete, pool house, hot tub with pad making it a no maintenance yard to enjoy those summer days. The pool features Laminars which creates clear uniform arcs of moving water creating an effect that adds elegant entertainment to the pool scape. Two other convenient features are an automatic pool cover and swim up seats to enjoy after a long day of work. After your perfect day in the sun, relax and watch a movie in the 3 season sunroom or enjoy the natural gas firepit with the family. This home has spared no expense and will be sure to impress, call today and let's take a tour. (id:42386)
1204 Grace Street
Regina, Saskatchewan
Nestled in the heart of Rosemont at 1204 Grace St, this charming residence welcomes you with open arms. As you approach, a quaint front deck awaits. Inside, the large living room seamlessly transitions into an attached dining area, illuminated by the warm glow of natural light. The well-appointed kitchen offers ample cabinet storage and comes equipped with all necessary appliances. Three inviting bedrooms await on the main floor, accompanied by a four-piece bathroom. The primary bedroom boasts a cozy gas fireplace, adding a touch of comfort and elegance. Descending to the basement, a spacious family room beckons, along with two additional bedrooms and a convenient three-piece bathroom, as well as a dedicated laundry room. Outside, a large deck overlooks the fenced backyard, creating the perfect setting for outdoor gatherings or quiet moments of relaxation. Just moments away from Rosemont Park and Walker School, with the esteemed Royal Regina Golf Club nearby, this home offers not just a place to live, but a lifestyle of comfort, convenience, and community. Welcome to your new sanctuary on Grace Street. (id:42386)
34 Newstead Avenue
Regina, Saskatchewan
Welcome to 34 Newstead Avenue nestled in the heart of Normanview West. This charming bungalow spans 1056 square feet, offering a comfortable retreat with four bedrooms and three baths. As you step inside, a warm ambiance greets you, guiding you through a spacious hallway to the expansive living room seamlessly connected to the kitchen and dining area. The kitchen exudes charm with its cozy layout, complete with a tile backsplash and ample cabinet storage, complemented by included appliances. The main floor boasts three generously sized bedrooms and one and a half baths, providing both comfort and convenience. Descend to the basement to discover a vast recreational space, accompanied by an additional bedroom and a three-piece bath. Outside, a large fenced backyard awaits, complete with a deck and patio area, perfect for outdoor gatherings and relaxation. Step into 34 Newstead Avenue and discover a place where comfort meets charm, offering a sanctuary to create cherished memories. Welcome home! (id:42386)
408 Kozar Avenue
Foam Lake, Saskatchewan
This unique property offers about an acre of land on the edge of Foam Lake within town limits. Peaceful location with a park behind, campgrounds beside, vacant lot on the other side and field across the road. This house is on a well treed lot with a park-like feel. The home is a 920 square foot bungalow with a 2 storey addition in 2001 adding 1314 square foot addition. The 5 bedroom, 3 bath home offers a good sized bedrooms in the second floor of addition and 3-piece bathroom, large living room with a stone wall corner (disconnected wood fireplace). The addition allows for the old living room to be a good sized dining room off the updated kitchen. The remainder of the main floor offers 2 bedrooms, 4-piece bathroom, good sized porch and laundry off porch. The basement is currently a den, workshop and utility area, plus storage and a 3-piece bathroom that is unused and in need of work. The huge deck has a sunken hot tub (note the current owners never hooked up or started the hot tub but kept if cleaned). This property offers a private larger yard with the proximity to town for kids activities and services. The lot to the north across Kozar Ave is owned by relatives of seller and could be available if more space is needed. (id:42386)
