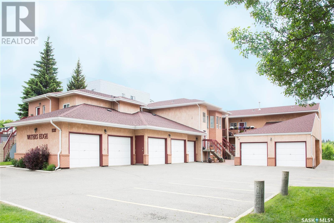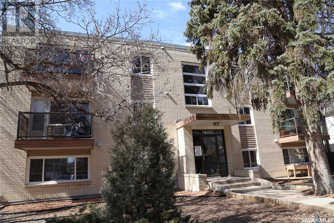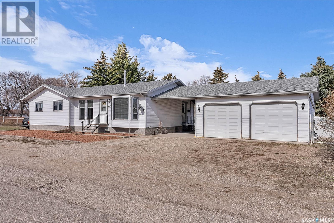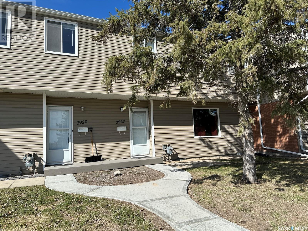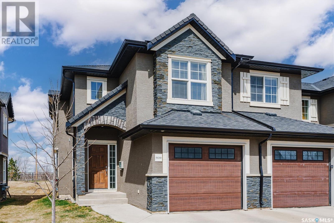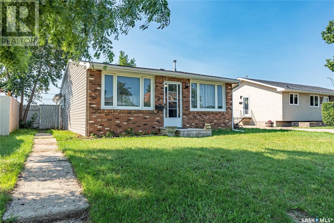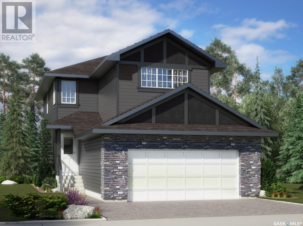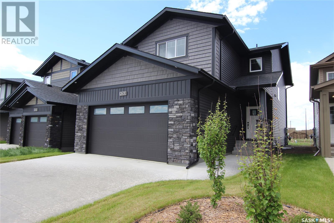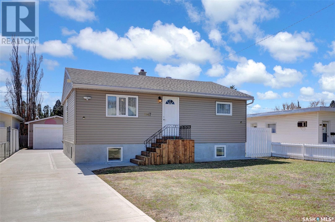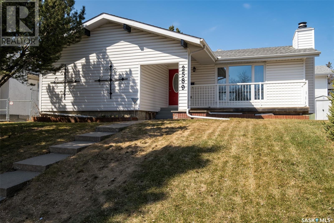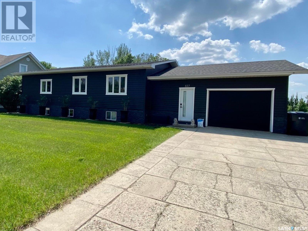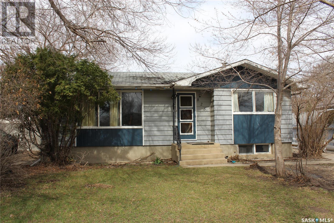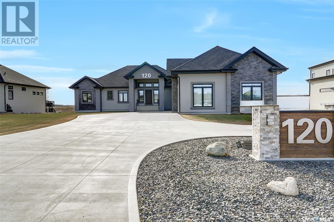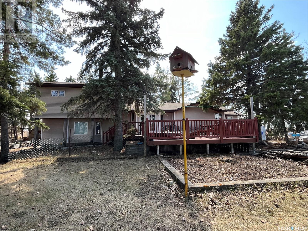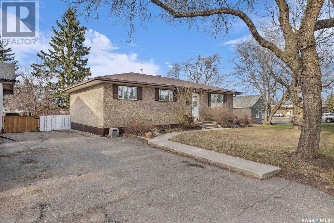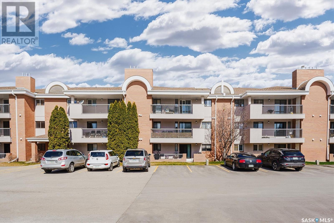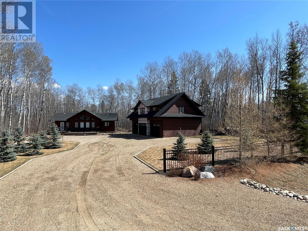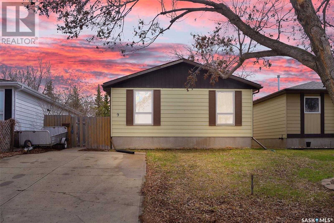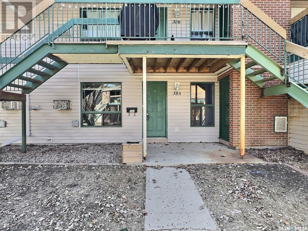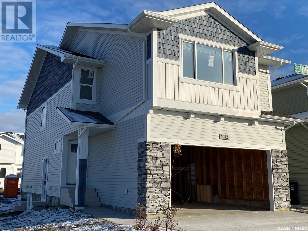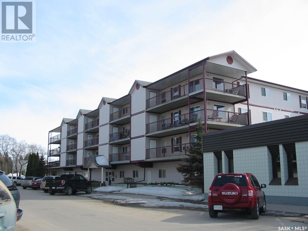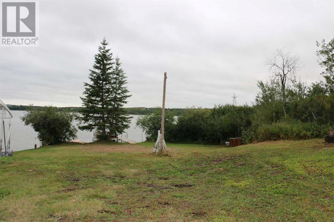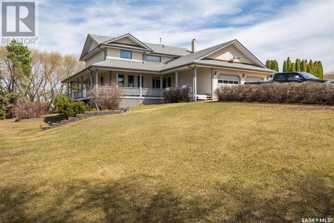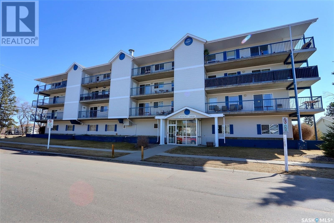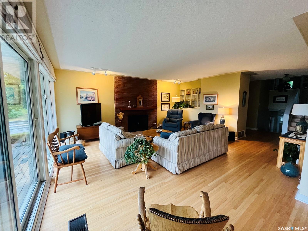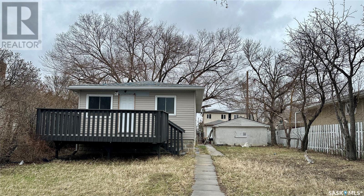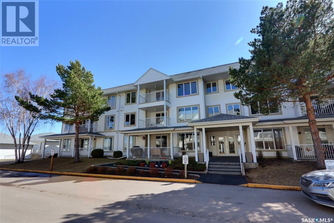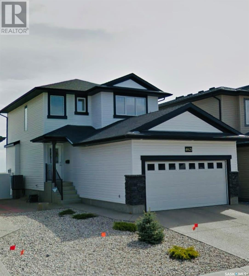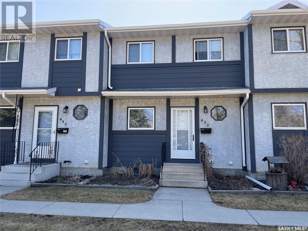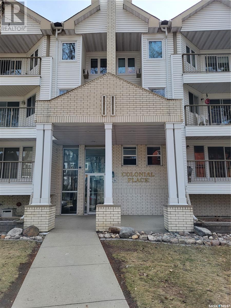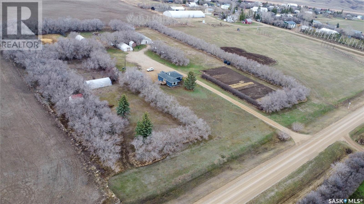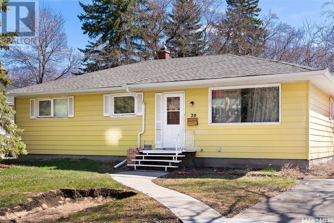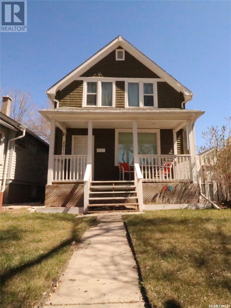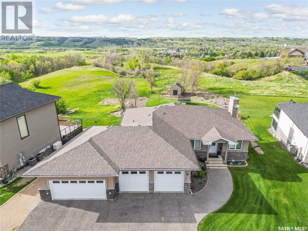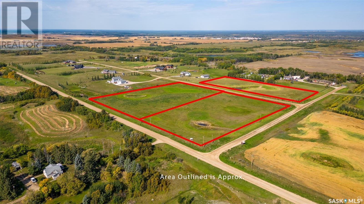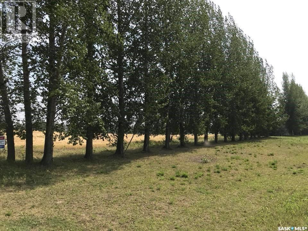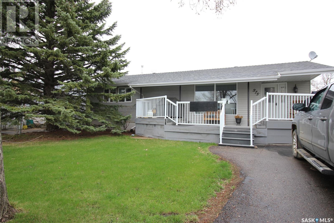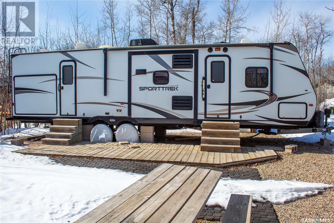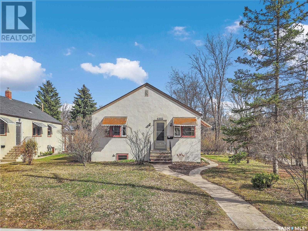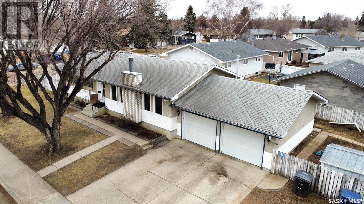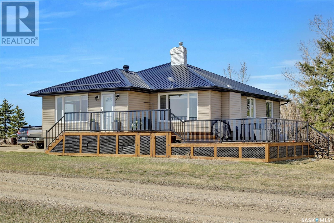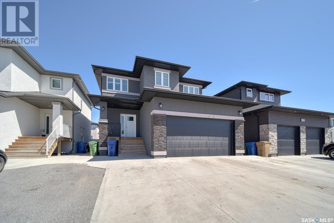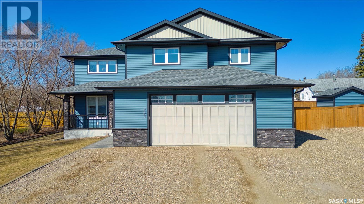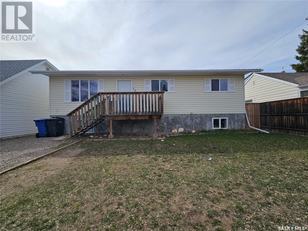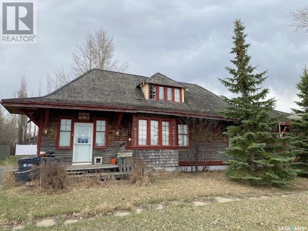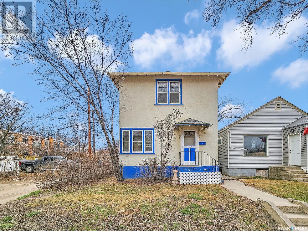Farms and Land For Sale
SASKATCHEWAN
Tip: Click on the ‘Search/Filter Results’ button to narrow your search by area, price and/or type.
LOADING
C2 532 River Street
Prince Albert, Saskatchewan
Immerse yourself in the epitome of contemporary condominium living with this impeccably maintained 2-bedroom, 1-bathroom residence, strategically positioned on the second floor to offer awe-inspiring vistas of the majestic North Saskatchewan River. The expansive and well-designed layout seamlessly integrates a thoughtfully equipped kitchen adorned with oak cabinets, a charming eating area, and an inviting living space. Elevating the sophistication, the kitchen has recently undergone tasteful upgrades, including new cabinet hardware, a modern backsplash, and sleek countertops, harmoniously blending style with functionality for everyday living. The bathroom has been transformed into a luxurious sanctuary through a "Bathfitter" upgrade, ensuring a refined and modern aesthetic. Additional enhancements encompass new lighting fixtures that add both ambiance and practicality, harmonizing with the updated bathroom flooring to create a cohesive and elegant atmosphere. These recent renovations not only enhance the visual allure of the condo but also elevate its functionality, providing residents with a contemporary and comfortable living experience. Meticulous attention to detail and quality craftsmanship throughout serves as a testament to the modern elegance inherent in this property. The well-conceived design extends to two generously sized bedrooms and a well-appointed 4-piece bathroom. Luxury meets convenience with the inclusion of an ensuite laundry room, central air conditioning, and a single detached garage for secure parking. The property is turnkey-ready with all appliances included. Further enhancing the appeal is a single detached garage with extra storage, offering both convenience and practicality. This residence is ideally situated, in proximity to various amenities, schools, shopping centers, parks, and the scenic Rotary Trail. Embrace a lifestyle of contemporary sophistication in this meticulously curated condominium. (id:42386)
19 2358 Rae Street
Regina, Saskatchewan
Welcome to this top floor, trendy, upgraded condo in a fantastic Cathedral location within walking distance to Wascana Park, the downtown, schools, 13th Avenue shops, and public transit. Nice open floor plan with an upgraded kitchen that features S/S appliances. Generous size bedroom and an upgraded 4 pc bath. Unit also features up/down blinds. Good storage and 1 parking spot included. Reasonable condo fees. Contact your agent to book a showing today! (id:42386)
109 3rd Avenue
Harris, Saskatchewan
Spacious 1456 square foot bungalow located in the quiet community of Harris, SK. Conveniently located a few steps to the K-6 school and playground. Inside you'll find a comfortable floor plan; a bright kitchen with large island, vaulted ceiling, lots of cabinet space and an adjacent dining area. Main floor also has a cozy living room, three bedrooms, a 2-piece guest bathroom and full bath with access from primary bedroom. The basement development consists of a large family room and rec space, a den which will be your 4th bedroom once closet is installed, an additional den/office and lots of storage space. Laundry room with sink, two freezers, fridge and counter/cabinet space. A breezeway connects the 24x24 garage to the home. The 100 foot frontage provides a very large backyard with two tiered deck, shed and many mature trees. Harris has a local grocery store, restaurant/pub, credit union, rink and is a short drive from Rosetown, Delisle and the Nutrien potash mine. This property would make for an excellent family home! (id:42386)
3922 Castle Road
Regina, Saskatchewan
Why rent when you can buy? Absolutely perfect for student or teachers as the unit is across the street from University of Regina and is only a 10 minute walk to SIAST. This condo has had extensive renos over the past 5 years including the entire exterior of the condo has had new shingles, soffits and eaves, vinyl sidings, pvc windows and exterior door. Inside new flooring, fresh paint, baseboards, light fixtures, plugs and switches have all been replaced. The bathroom has been updated with new vanity, taps, toilet, tub and tub surround. Kitchen has been updated with white cabinets, countertops, sink and taps. The upper level consists of large master bedroom with walk in closet, 2 additional bedrooms and the 4 piece bathroom. The basement is open for development and is fabulous for storage. Also included in the sale is an electrified parking stall, fridge, stove, microwave, washer and dryer. (id:42386)
509 1303 Paton Crescent
Saskatoon, Saskatchewan
Great townhome located in the Willowgrove neighbourhood and within walking distance to both elementary and high schools, and all the amazing amenities that the University Heights area has to offer. This 2 storey townhome is 1340 sqft, and is an end unit so there are additional windows in the living room that allow for great natural light throughout the home. The main floor includes direct access to a single attached garage, 1/2 bathroom, spacious living room, modern kitchen with quartz countertops & stainless steel appliances, dining room with patio door leading to a nice concrete patio with tons of green space and views of Agricultural Canada Land. The second level offers 3 bedrooms with the master bedroom having a walk-in closet and access to the shared 4 Pc main bathroom. The other 2 bedrooms are spacious and have great views of the Ag Canada land as well. The basement is unfinished and is rouged-in for future basement bathroom, and the laundry room is located in the basement with front load washer and dryer which is included. Other features included air conditioning, hardwood and tile flooring, and blinds. Contact your Realtor today to schedule a viewing as this one won't last! (id:42386)
1007 Ominica Street E
Moose Jaw, Saskatchewan
Spacious Bungalow with lots of Updates! This delightful home features 3 bedrooms, an open concept floor plan, and a 4-piece bath with laundry, all conveniently on the main level. Recently renovated with new laminate floors, updated windows, fresh shingles, and brand new siding around the back completed in 2022. The basement offers great potential for development, while the newly fenced backyard provides ample space for a potential garage. Move right in and make this bungalow your own! Contact us to book a viewing today! (id:42386)
178 Kostiuk Crescent
Saskatoon, Saskatchewan
"NEW" Ehrenburg built home in Rosewood. "HOLDENDERG MODEL 1657 Sqft 2 Storey Home. New design with LEGAL SUITE OPTION. Bright and open floor plan. Kitchen features: custom cabinets, Quartz counter tops, energy star dishwasher, exterior vented OTR microwave, sit up island and pantry. Master bedroom with 4 piece en-suite and walk in closet. 2nd level laundry. Plus LARGE BONUS ROOM on 2nd level. Double attached garage, poured concrete driveway and front landscaping included. Full New Home Warranty. Currently under construction. **Note** pictures taken from a previously completed unit. Interior and Exterior specs vary between builds. Elementary schools is few blocks away. (id:42386)
130 Kostiuk Crescent
Saskatoon, Saskatchewan
New Ehrenburg built 2020 square foot 2 Story in Rosewood. Optional 2 bedroom suite (Not included in the price). Bright & open floor plan. Kitchen features quartz countertops, large sit up island, pantry, open eating area, and plenty of custom built cabinets. Patio door off dining room to future deck. There is a mudroom just off the garage entry. On the second level there is a Large BONUS room, 3 bedrooms, including master bedroom with walk in closet & 4 piece en-suite [dual sinks and shower] plus 4 piece main bathroom and conveniently placed laundry. TRIPLE ATTACHED GARAGE. Concrete driveway & front landscaping. New Home Warranty. ***Pictures taken from a previously completed unit. Interior and Exterior finishes vary between builds. Just few blocks from schools and parks. (id:42386)
1147 Montgomery Street
Moose Jaw, Saskatchewan
Nestled in a Palliser neighbourhood location that effortlessly marries convenience with comfort, this charming and affordable home enjoys thoughtful updates. Updates spanning from essential shingles, siding, and windows to aesthetic enhancements in the kitchen, baths, and flooring, this residence is a fantastic solution for those seeking a blend of modern amenities and coziness. There is even a newer concrete drive/walkway & patio making it a perfect for leisurely afternoons and gatherings. Upon entering, the home welcomes you with a bright and inviting living room, anchored by a large picture window that floods the space with natural light. This leads into the kitchen and dining areas, where practicality meets style. The kitchen boasts ample workspace, storage including a built-in pantry, complemented by a dining nook that offers intimate meals. The main floor is appointed with 2 good sized bedrooms and an updated 4pc bath, The lower level reveals a versatile family room, envisioned for entertainment, relaxation, or a children's play area, alongside an additional bedroom (window does not meet current fire code), a den which could potentially be a 4th bedroom with an opening window, and a refreshed 3pc bath. The completion of this level with laundry, storage, and utility space underscores the home's blend of functionality and comfort. The south-facing backyard, with its grassed area, concrete patio for sunbathing and barbecues, and an oversized single garage, enhances outdoor enjoyment. You even have room for extra parking off alley into yard or a garden. Located conveniently close to schools, amenities, and recreational facilities, this house is not just a home but an affordable choice. CLICK ON THE MULTI MEDIA LINK for a visual tour and consider making this delightful house your next home. (id:42386)
2589 15th Avenue E
Prince Albert, Saskatchewan
Lovely Crescent Heights bungalow! This fully developed 3 + 1 bedroom home features multiple upgrades including 3 inch styrofoam insulation wrapped underneath the siding to enhance the walls to 7 inches for premium efficiency, windows, bathrooms on main level, kitchen and furnace all completed in 2008-2009 and new shingles on the garage 2022. A new hot water heater was installed in April 2024. In addition, shingles were replaced on the garage in 2022 and the house in 2015. Just off the front entry is the spacious living room that has a large picture window and a cozy wood burning fireplace with an electric insert, a large dining area and a custom alder kitchen designed by the reputable kitchen designer Hesji. This well crafted space offers plenty of cabinets for storage and a large West facing window allowing for lots of natural light. There are 3 good size bedrooms on the main floor including a massive primary bedroom with a 2 piece ensuite. As you make your way to the basement there is a back entry to access the yard. The basement offers a spacious family room, another sizeable spare bedroom, 3 piece bathroom with a stand up shower, loads of storage space and a utility/laundry room with a workshop area perfect for the handyman. The partially fenced yard is beautifully landscaped with a variety of plants such as haskaps, rhubarb, asparagus, lavender and more. There is a large garden area perfect for those with a green thumb. This home also has a huge double detached insulated garage with 10ft ceilings and wiring rough-ins for a heater. Conveniently located within walking distance to schools, public transportation, parks and the Rotary Trail, this home has exceptional value, and is poised to make a great family home! (id:42386)
837 Prospect Avenue
Oxbow, Saskatchewan
Welcome to your dream home! This exquisite property sits on 4 lots and offers a spacious and beautifully renovated 1380sqft living space with 5 bedrooms and 3 bathrooms. Major renovations since 2012/13 have transformed this house into a modern oasis. Upon entering, you'll be captivated by the striking vaulted ceiling, creating a sense of openness and grandeur. Pot lights throughout the house illuminate every corner, making it bright and inviting. The kitchen is a masterpiece with high-end Electrolux stainless steel appliances, including a gas range, perfect for cooking and entertaining. Luxury and convenience await with a wet bar just inside the patio doors complete with bar fridge, dishwasher and ice maker. Ideal for entertaining guests or preparing drinks while enjoying the wooden deck and massive yard. The natural gas barbecue is included. Winding up the main floor are 2 bedrooms including a tranquil master bedroom new carpet, a walk-in closet and a 2-piece ensuite. The lower level impresses with three bedrooms, a family room with new carpeting, and a trendy office space. The fully finished downstairs laundry room makes chores effortless. A standout feature is the 4-piece bathroom with a state-of-the-art steam shower with integrated music and lights, all backed by a lifetime warranty. The updated exterior features new siding and stone finishes, creating contemporary curb appeal. The back deck offers ample space for outdoor enjoyment. The oversized single attached garage provides 428sqft of space with a 14x24 parking area and a 10x11 storage or work area. In summary, this gem of a property offers a modern and luxurious interior, complemented by updated exteriors and abundant outdoor space. Don't miss this incredible opportunity to own a thoughtfully upgraded and meticulously maintained home. Embrace the lifestyle you deserve in this outstanding residence. Act fast and make this dream property yours today! (id:42386)
825 Valley Street
Estevan, Saskatchewan
Welcome home to this 3 bedroom bungalow on a large lot close to down town and grocery store. The main floor is spacious with a good size living room, kitchen, 2 bedrooms and full bath. The basement features a one bedroom suite with kitchen, bedroom, living room and full bath. Furnace and hot water heater updated in 2016. Central air. Fenced back yard includes a patio, 2 storage sheds and lots of room to add a garage or extra parking. Appliances included. This property would make an excellent revenue property, or live on the main and basement suite can help with your mortgage. (id:42386)
120 Greenbryre Lane
Greenbryre, Saskatchewan
Beautiful walkout bungalow in Greenbryre. Grant front foyer with coffered ceiling on the main floor living room and also have gas fireplace and large windows overlooking the backyard and opening space. Designed kitchen with quartz countertops, backsplash and large central island. Big walk through pantry to the back entry mudroom. Huge master bedroom has luxurious 5 pc ensuite bathroom with separate shower and tub, walk-in with shelves closet, and also access to back deck. Other 2 good size bedrooms on the main floor connected to 5pc bathroom. Opening finished basement offer more entertainment space and walk out to the backyard. Theatre has projector, projection screen, surround sound system. 2 more bedrooms basement and den on the lower level. 4 heat attached garage featuring 12'9'' ceiling height, epoxy coated flooring, floor drains and an office. Don't miss it out! (id:42386)
408 Kozar Avenue
Foam Lake, Saskatchewan
This unique property offers about an acre of land on the edge of Foam Lake within town limits. Peaceful location with a park behind, campgrounds beside, vacant lot on the other side and field across the road. This house is on a well treed lot with a park-like feel. The home is a 920 square foot bungalow with a 2 storey addition in 2001 adding 1314 square foot addition. The 5 bedroom, 3 bath home offers a good sized bedrooms in the second floor of addition and 3-piece bathroom, large living room with a stone wall corner (disconnected wood fireplace). The addition allows for the old living room to be a good sized dining room off the updated kitchen. The remainder of the main floor offers 2 bedrooms, 4-piece bathroom, good sized porch and laundry off porch. The basement is currently a den, workshop and utility area, plus storage and a 3-piece bathroom that is unused and in need of work. The huge deck has a sunken hot tub (note the current owners never hooked up or started the hot tub but kept if cleaned). This property offers a private larger yard with the proximity to town for kids activities and services. The lot to the north across Kozar Ave is owned by relatives of seller and could be available if more space is needed. (id:42386)
592 24th Street E
Prince Albert, Saskatchewan
Charming 1058 sq. ft. raised bungalow with many upgrades throughout including insulated 22' x 25' garage. This home has been upgraded to offer comfortable family living with open kitchen / dining room combination, 3 + 1 bedrooms, 4 piece bath, large family room, HEE furnace and more! Take advantage of the well kept yard with raised garden beds in the back and room to park your RV vehicles in the back yard off the back alley. Enjoy the hot summer nights with your own central air conditioning! (id:42386)
210 209a Cree Place
Saskatoon, Saskatchewan
Welcome to this 2 bedroom 1289 sq ft condo in Lawson Heights. The living room is very spacious with lots of natural light and features a fireplace that could be converted as well as laminate and tile flooring through out. Patio doors off dining area to a large balcony with enclosed storage. The dining area is open to a brand new galley style kitchen and features beautiful quartz countertops, slow close cabinets, amazing tile backsplash, and new appliances. Primary bedroom is a large with a walk-in closet and a 3 piece bathroom. The second bedroom is also a very nice size with a large closet. The main bath is a 4 piece and the condo goes on to include a very spacious laundry/storage room that has lots of shelving and cupboards. This unit comes with 2 electrified parking stalls. The location is great as close to amenities such as Umea Vast Park, The Mall at Lawson Heights and the Lawson Civic Center. Don’t miss this one! (id:42386)
102 Luciuk Lane
Delaronde Lake, Saskatchewan
Welcome to 102 Luciuk Lane. The gorgeous cottage showcases 1388 sqft of living space, 3 bedrooms, 2 bathrooms, with the additional bonus room, in the loft of the detached triple garage. The bright, airy & functional main floor boast grand vaulted ceilings, barn doors, wood trim, laminate flooring in main living area, natural gas fireplace, The kitchen features granite counter top, corner pantry and large island. Open concept, with large dining room area, patio door onto the deck with NG BBQ. Living room has a feature wall of towering windows, vaulted pine ceilings, stone fireplace wall all providing a cozy cottage feeling. Tons of natural light, giving the home a sense of balance & warmth. Large main floor primary bedroom, with 3pc ensuite, walk-in closet. Main floor laundry/mud room providing tons of storage plus laundry. 4pc main floor bathroom all with matching granite counter tops and 2 nice size bedrooms. Other notable features include, central air conditioning, smart thermostat, oversized front deck, space, full slab, water softener, high efficiency furnace, NG hook up, fire-pit area, all located on a manicure 1.18 acre yard. Triple detached garage is 28' X 48, with 100 amp service, NG shop heater, and ample space for any lake toys you may have. Second level loft provides access to a large bonus & entertaining area, roughed in for wet bar & bathroom, detached garage has its own 1100 gal septic tank. The perfect space for entertaining extra family and guests. This cottage checks all the right boxes. Must be seen to be appreciated! (id:42386)
9 Paynter Crescent
Regina, Saskatchewan
Nice 3+1 Bedroom 2 bathrooms in a quiet location backing park. Close to schools and shopping. Home features 3 bedrooms up and one down. Patio doors lead to a nice sized deck, double driveway in the front. (id:42386)
38a Nollet Avenue
Regina, Saskatchewan
Great one bedroom, one bath condo on the main floor. Unit faces North and has easy access to parking. Within walking distance to bus stops, cinema, grocery shopping and great restaurants/pubs. All appliances included. Condo fees include heat and water. A great little unit for first time home buyers or investors. (id:42386)
166 Kostiuk Crescent
Saskatoon, Saskatchewan
**NEW** Ehrenburg built 1830 sqft - 2 Storey with 4 Bedrooms Up Plus a BONUS Room. New Design. The Wassenberg model features Quartz counter tops, sit up Island, Superior built custom cabinets, Exterior vented Hood Fan, microwave and built in dishwasher. Open eating area. Living room with Electric fireplace and stone feature wall. Master Bedroom with walk in closet and 4 piece en suite. 2nd level features 4 bedrooms, Bonus Room, 4 piece main bathroom and laundry. Double attached garage. Front landscaping and concrete driveway. This home is currently under construction. Optional basement suite not included in the price. Near public and catholic schools, Parks and paths, *** NOTE*** Pictures are from a previously completed unit. Specs vary between builds (id:42386)
402 220 1st Street E
Nipawin, Saskatchewan
Condo in dowtown Nipawin. This 1 bedroom + den condo features heated grade level parking, superior sound proofing, elevator service, in suite laundry. Balcony with 2 storage rooms and much more. Sell the lawnmower and snow shovel and enjoy the lock andl leave lifestyle. (id:42386)
Lot 2 Sw-15-53-24-W3
Perch Lake, Saskatchewan
Embrace the serenity of lakeside living with this stunning bare lakefront lot nestled on the shores of Perch Lake, Saskatchewan. Unparalleled Views, wake up to breathtaking sunrises casting golden hues across the tranquil waters of Perch Lake. Enjoy uninterrupted panoramic views of the pristine lake and surrounding natural beauty. Immerse yourself in the beauty of nature with direct access to a myriad of outdoor activities. Whether it's fishing, boating, kayaking, or simply relaxing on the shore, this lot offers endless possibilities for outdoor enthusiasts. This lot does not have a time line to build on the lot and there are no restrictions for Rv use. This lot has a sand-point water well and 1000gallon Septic holding tank and temporary power box with a power meter . Build Your Dream Retreat: Design and build your dream lakefront retreat on this expansive lot. With ample space and a blank canvas, let your imagination run wild and create a personalized oasis that reflects your unique style and preferences.This property offers the perfect balance of seclusion and convenience. Accessible to the highway you'll enjoy easy connectivity to essential amenities while still relishing in the tranquility of lakeside living. Whether you're looking to build your dream home or invest in lake living, this lakefront lot presents an exceptional opportunity with endless potential .Don't miss out on the chance to own your slice of paradise at Perch Lake, Saskatchewan. Contact us today to schedule a viewing and start envisioning your lakeside lifestyle! (id:42386)
744 3rd Avenue
Buckland Rm No. 491, Saskatchewan
Executive sprawling family acreage just 5 minutes North of the city in pristine sought-after Casavant Acres, RM of Buckland area. Gorgeous custom-built & designed one-of-a-kind acreage… Sprawling ranch style One- and three-quarter storey walk-out home on 2.44 acres with wrap-around deck & gorgeous screen room. 2196’ 4-bedroom, 2.5 bathrooms plus den. Spacious modern main floor boasts a large country kitchen with an island & plenty of oak cabinets. Eating area off kitchen. Sunken living room with wood-burning fireplace with garden door to a cozy sunroom. Formal dining room, family room, 2 pc bathroom & main floor laundry (leading to 2 car attached garage). Upper-level features a large master bedroom with 2 walk-in closets, 4 pc ensuite with jet tub & shower, 2 large bedrooms & 4 pc bathroom. Lower level complete with walk-out basement, full kitchen, games room, family room, den & roughed in for 3 pc bathroom. Central AC. Air to air exchanger. Appliances included. Updated shingles & eaves (2010). Septic to mound. Well, with Aztek water filtration system & UV filtration. Absolutely stunning manicured park-like yard featuring garden area (3 compost areas), custom made playhouse with slide, loft & fireman pole, 2 coverall buildings, single detached garage (used as a shop), greenhouse, firepit. Beautiful orchard on the property including plum, Gogi, cherry, haskap, apple, pear, apricot, grapes, saskatoon & choke cherries, hazelnut, gooseberry, red currant, pin cherry, raspberry & strawberries! Don’t miss this once-in-a-lifetime property! New washer, dryer & bi dishwasher Fall 2021. New High EEF Spring 2024! (id:42386)
401 2501 1st Avenue W
Prince Albert, Saskatchewan
This turn key 1 bedroom plus den, 1 bathroom condo, located near Kinsmen Park, is the perfect blend of low maintenance living and functionality. With 739 square feet of living space, this north-facing unit is sure to impress with it's freshly painted bright and open concept layout and private balcony with storage and convenience of in-suite laundry. The building is equipped with 1 designated spot in the heated ground level parkade, an elevator, amenities room, exercise area, visitor parking, and wheelchair access. You'll love living just steps away from countless amenities, making this the perfect home for anyone 55 and over looking to down size or enjoy low maintenance living! (id:42386)
604 North Hill Drive
Swift Current, Saskatchewan
Quality you can feel and space for all your needs. This home with an improved price not only does it have 5 spacious bedrooms and 2 large bathrooms, but it has a lot of storage and a laundry room that is 144 square feet, on the main floor. The owners have cared for this home, over the years. Some of the updates include both bathroom, PVC windows, siding, shingles, appliances (Jennair stove with built in vent, refrigerator, washer/dryer), refinished original hardwood, kitchen counter tops, sinks and much more. The trees and privacy of this lot will have you forgetting you even have neighbours and the view will take your breath away! Walking distance to K-12 schools, close to the Elmwood golf course and many more amenities. The gas BBQ is also included. Contact me for your personal tour. (id:42386)
1237 Edgar Street
Regina, Saskatchewan
Step inside the inviting home at 1237 Edgar Street in Eastview, where a charming bungalow awaits its new owner. This cozy abode boasts two bedrooms and has undergone tasteful updates. Revel in the refreshed ambiance with updated windows, flooring, paint, trim work, deck and a updated furnace. Noteworthy enhancements extend to the downstairs area, now featuring a spacious den with a newer window (please note, it may not meet egress requirements) and a fabulous four-piece bath complete with a corner jet tub. Please note crawl space under kitchen , some measurements irregular. (id:42386)
312 305 34th Street W
Prince Albert, Saskatchewan
South facing top floor unit in The Mackenzie condominium complex. This well-maintained 1107 square foot condo features a large master bedroom with ensuite, a second bedroom, updated kitchen, formal dining area, and a cozy living room leading to a south facing covered balcony. In-suite laundry adds convenience, while central air conditioning ensures comfort year-round. Residents enjoy access to an elevator, community room, and designated main floor storage space. With nearby amenities and exclusive parking stall, this well maintained unit in a desirable South Hill location offers both comfort and convenience. Appliances are also included, making this move-in ready unit a must-see. (id:42386)
4621 Padwick Avenue
Regina, Saskatchewan
Welcome to this nicely 2 story family home in Harbour Landing, backing open space, 1725 space feet, 4 bedrooms (1 main floor office/bedroom and 3 on the 2nd floor) 3 bath featuring multiple upgrades and features including open concept main floor, large master bedroom with 4-pce bath and walk in closet, 2nd floor laundry room, basement insulated and vapor barrier with r/i bath , all appliances included, gas fire place, central ac, custom blinds, fully landscaped yard with deck/patio and shed. (id:42386)
430 140 Meilicke Road
Saskatoon, Saskatchewan
Here's an outstanding opportunity in a very tight marketplace to put in some sweat equity and end up with a Showstopper. A kitchen renovation is already underway with one partition wall and cabinets removed. 2 piece Bath on main level. Unleash your imagination and creativity and design your own Chef's Kitchen, all while living in a sought after, North End, Silverwood location. Warm laminate flooring in Sunny South facing Living room with Garden Door leading to sunny Deck, yard and small garden area. Upstairs, you'll find 2 Huge bedrooms, 1 with double closets! Laminate floors, nicely upgraded main Bath. The Basement level is fully finished with a rumpus/rec area, and another room that can be easily closed in for a 3rd Bedroom or Home office. Large playground for kids, 2 parking stalls, pet friendly, affordable condo fees. Call today and start building your future! (id:42386)
204 428 4th Avenue N
Saskatoon, Saskatchewan
Check out this 1 bedroom, 1 den, 818 sqft City Park condo with in suite laundry and in suite storage. An open concept kitchen dinning room with plenty of cabinets and 4 appliances. Spacious bedroom and a den, Pocket doors give access to the den from both the living room and the bedroom. Big bright windows to a west facing deck for afternoon sun. Additional storage in the underground parking area #204, surface electrified parking #8, this condo is in excellent condition. (id:42386)
Martin Acreage
Aylesbury, Saskatchewan
Welcome to this beautiful acreage just on the boarder of the town of Aylesbury. This 13 acre property boasts a fully updated home, brand new never used green house that’s fitted with natural gas, Large Quonset, 2 garages, barn, building set up for cattle, chicken coop, and multiple pens for chicken, sheep, pigs and cattle. The property is so rounded by a mature shelter belt and massive garden space along with play structure. On the east of the property is the old ball diamonds which is included in the sale. The home have been extensively renovated, from new kitchen, 2 bathrooms, flooring paint, windows and doors. The main floor boasts a beautiful kitchen with soft close cabinet, gas stove, fridge, dishwasher and a massive 4 by 6 island with open concept dining room and living room. The main floor bath has been fitted with large soaker tup and stand up shower, 3 bedrooms on main floor. The basement has a 22 by 22 rec room, a laundry?bath combo with stand up shower and a 4th bedroom. This property is on town water and has pump out septic. Call for more information. (id:42386)
29 Turgeon Crescent
Regina, Saskatchewan
Nestled on a quiet street in Hillsdale, this practical family home is awaiting it's new owner. Situated directly across the street from Marion McVeety Elementary School, which also features a daycare, this home can accommodate you and your growing family. With a functional floorplan that can be easily reimagined, this home offers an affordable opportunity at your dream home. Upon entering, the front living room features a large picture window and adjacent dining space, perfect for hosting your annual Oscars watch party. The cheery kitchen overlooks the backyard and creates an ideal spot to watch your little ones play. The main floor is home to 3 good sized bedrooms and a full 4 piece bathroom. Heading into the lower level, which is open for re-development, is where your imagination can run wild. Perhaps a home theatre, playroom or a home gym could take up space here. There is plumbing available for a 2nd bathroom. This home has been witness to first steps, first Christmases and many memories after being owned by the same family for 30 years. The current owners are looking forward to passing it over to someone new. Connect with your local real estate professional for more information. (id:42386)
2071 Wallace Street
Regina, Saskatchewan
Welcome to 2071 Wallace St. This charming character home is on a quiet block and offers a great main floor layout with hardwood floors running from the living room to the dining area. The kitchen features updated cabinets with eat up peninsula and main floor laundry. The second floor offers 3 bedrooms with newer carpets and fresh paint as well as an update bathroom. The back yard has a nice deck and chain link fence, grass area and room to park 2 vehicles. Schedule your showing today! (id:42386)
20 Rosewood Drive
Lumsden, Saskatchewan
Great house for a growing family. Enjoy the feel of living in the country with all the amenities of living in town. Features include: Newly renovated custom kitchen with engineered hardwood flooring through main living areas, real wood fireplace, plenty of natural light, manicured grass front and back yard (with full irrigation), Screened in area for hot tub (not included), Maintenance Free Rubber Paved Driveway with additional parking stall for camper/ trailer complete with camper plug on the side of the house. Lots of room for toys and storage - inside and out. Upstairs: open concept living/dining/kitchen area, 3 bedrooms (including master bedroom with ensuite and walk in closet), laundry and full bath. Downstairs features in floor heat (New Boiler in 2023), 2 large bedrooms, full bath and large recreation room perfect for pool table/ ping pong and plenty of room for workout equipment or bar area. Utilities: New Gas Boiler (hot water and in floor heat), Reverse Osmosis Water, Owned Water Softener, High Efficiency Forced Air Furnace, air filtration systems, air conditioning. 3 ½ car garage (heated). Original two bays have in floor heat while the newly added 1.5 bay garage has a gas unit heater. This house is well cared for and is ready to move in and enjoy. (id:42386)
Lot E Kopperud Road
Prince Albert Rm No. 461, Saskatchewan
Building opportunity awaits. Buy now, Build Later! These expansive 5-acre lots offer the perfect canvas for your dream home. With ample space for customization and no timeline-building stipulations! Conveniently located just minutes South of Prince Albert, yet secluded enough to enjoy the peace of rural living. Don't miss your chance to own a piece of prime real estate in this coveted area. Seize this opportunity to turn your vision into reality! (id:42386)
Land, Siwak Road
Prince Albert Rm No. 461, Saskatchewan
This is what you call paradise! This picturesque 68.00 piece is the perfect place to build your dream home. Featured is a beautiful hilly landscape with potential to build a walk-out basement, treed perimeter and excellent property access. Located only 3kms off of highway 302 East. Can also be accessed from highway 3. (id:42386)
715 Togo Avenue
Kamsack, Saskatchewan
This could be your very own lake getaway at Duck Mountain Provincial Park! Step inside this delightful cabin and you’ll immediately be struck by its warm and welcoming ambiance. The open-concept living area features a natural gas fireplace, providing a cozy spot to gather with loved ones during chilly evenings or after a day of outdoor adventures. Key features: • Great location in Kamsack Subdivision. Walk to Kamsack Beach, mini golf and Ministik Beach • Two bedrooms, one full bath • Additional bunkhouse, offering ample space for guests or a dedicated play area for children. • Fully equipped kitchen with new appliances and loads of counter space, as well as counter seating. • Huge deck, perfect for entertaining guests, hosting barbecues, or simply unwinding in the tranquility of the outdoors. Firepit area provides additional space for entertaining. Covered side deck offers an intimate spot for conversation & grilling. Watch the world go by from the covered front deck. • Detached 1 ½ car garage, providing workspace and convenient storage for vehicles, recreational equipment and more. Inside the garage is a newly built heated and insulated office/storage room. • 500 gallon water tank, 1500 gallon septic tank. • Four season functionality, allowing you to enjoy the cottage’s charm and amenities all year round. Among recent updates: new water pump (2020), new bladder (2020), new 200 amp electrical panel (2020), new heated and insulated office space in garage (2021), new bathroom (2019), new kitchen appliances (2021), new shingles on bunkhouse and garage (2020), new glass railings on front and back deck (2022). This cottage at Madge Lake is an exceptional opportunity to create memories and enjoy the tranquility of nature throughout the year. The park offers an array of activities, from fishing and kayaking to hiking and skiing nearby trails, pickleball, dog park, as well as world-class golf. Schedule your private viewing today! (id:42386)
575 6th Avenue W
Shaunavon, Saskatchewan
Wow!! Simply wow! When you come through the front door of this stunning home, your jaw will drop! The main living area is a full open concept with a huge living room and the kitchen you have been dreaming of. The espresso cabinets are complemented with a black granite counter top and a stylish ceramic back splash. The centre island has extra storage and room to gather and chat while the chef cooks. The dining area holds a family sized table and patio doors open to a covered deck in the back yard. The main floor has three bedrooms and the primary bedroom has a walk-in closet and 2pc ensuite. The main floor bath features a soaker tub. The lower level was fully renovated in 2023 with new flooring, paint and a full luxury bathroom. The family room features a bar area, the bonus room is currently used as a sewing space and the 4th bedroom has double closets. The utility area is well designed with room for a freezer, extra fridge and solid shelving for storage. The furnace and hot water heater were updated in 2020. Outdoor area includes a fully fenced yard, underground sprinklers and a single car garage, that is fully insulated and a great work space. An eye for detail and pride of ownership shines through on this home. Sellers are negotiable on furniture as well. Come and live your best life in Shaunavon where all the options have been looked after. (id:42386)
217 Poplar Street
Lake Lenore Rm No. 399, Saskatchewan
Move-in-ready Lake Living at Willow Point Resort! Just 5 minutes from the town of St. Brieux, this lake lot listing offers the ultimate retreat for outdoor enthusiasts. The sale includes an insulated bunkhouse furnished with a king-size bed, futon couch, bar-height table with stools, dresser, air conditioner, and heater - perfect for cozy nights after a day on the lake. Enjoy evenings around the large outdoor firepit and covered firewood rack, or relax at the gazebo equipped with a fridge, microwave, stereo with outdoor speakers, and even a small portable ceiling fan. Keep your toys and tools secure in the wired 24' x 20' garage, with space for RV parking and 2 quads (available for purchase separately). Stay self-sufficient with a 300-gallon water holding tank, a 250-gallon portable water tank for easy hauling, and a 1050-gallon septic tank. Plus, two piped-in outside water taps for added convenience. Whether you're fishing, boating, or simply enjoying the serene surroundings, this property has everything you need for lakeside living. Don't miss out on this opportunity to own your piece of lake paradise! Contact us today to schedule a viewing. (id:42386)
1002 King Crescent
Saskatoon, Saskatchewan
With such welcoming street appeal this house is waiting for it's next family! City park is a very desirable neighbourhood known for it's Elementary schools - Montessori School less than a block away and French and English a few blocks away in North Park, cozy neighbourhood coffee shop (City Perk) close by in an established neighbourhood with lots of kids - it is perfect for a family. The living room is spacious and the awnings over the windows let in all the light. The kitchen has been upgraded and is bright and cheery and the bedrooms are a good size. The basement has 2 bedroom and a 3 pc bath. There is shopping and all amenities close by and it's only a block from the river with access to walking trails and all the sights and walking distance to the U of S and Sask Polytechnic. This great home won't last in this area. Call now to book your private showing. (id:42386)
837 Northumberland Avenue
Saskatoon, Saskatchewan
Great Massey Place Bungalow. Features 1218 Sq. Ft. on main and a 'Dream Kitchen' with Custom Cabinets & Newer Fridge, Stove, plus an adjoining extra Large Formal Dining room. Check out the Spacious Living Room with 4 Newer Windows & a classic Woodburning Fireplace with fan to move the heat. Also includes 7 Appliances, Central Air, 3 + 1 Bedrooms, 2 Bathrooms, Developed Basement & a 22' x 24' Heated Double Attached Garage with Newer Insulated Overhead Doors. Basement is developed with Family room, small Kitchen area (Fridge, Stove), upgraded 3 Piece bathroom, 4th Bedroom/Den (Window exits to Crawl Space) & a Large Laundry/ Storage Area. Main Floor Addition & Garage added in 1981. Close to Schools, Strip Mall, Restaurants & many Shopping options. Contact your favorite Real Estate Agent to arrange a Viewing. (id:42386)
Rm Of Bratt's Lake Acreage
Bratt's Lake Rm No. 129, Saskatchewan
Country living and hobby farm only 13 km from Regina! Water supply is public water line ! This beautiful 1370 sq ft bungalow on 12.44 acres features loads of natural light and a renovated main floor and band new fully finished basement. The yardsite has 3 dugouts, a large garden, a double garage, multiple sheds, 3 animal enclosures, a steel grain bin, a large deck with a swimming pool, and a quonset. Several upgrades have been done over the past couple of years, including fully finished basement with 2 bedroom and 1 bathroom (2023), a new oil tank (2016), tin roof on the main house (2016), power to all the out buildings, fenced animal enclosures (2018), 2-tiered deck with upgraded railing, extra insulation blown in (2019), new tin roofs on the animal enclosures (2021) and the entrance archway (2021), a new swimming area (2020). The swimming area area features a 16x32 pool, a hot tub plus a massive deck area for rest and relaxation. For hobby farmers, this property offers 3 animal shed with fenced areas, small pastures, and garden area. Right along the Hwy No 6, only 13 km to Regina Ring road. (id:42386)
205 1st Street W
Pierceland, Saskatchewan
This 2 storey air conditioned home is one of the few executive homes in Pierceland. with over 3700 sqft. of total living space. The home has a massive 30'x26' heated garage with dog wash, floor grate, central vac, 2 man doors, closet, 18'x9' overhead door with windows, & shelving. Direct access from the garage brings you into the 6'x15' mud room & access to the walk-through 6'x7' pantry. The kitchen is all soft-close cabinetry, quartz countertops, & cabinets right to the ceiling. The living room [all windows triple pane] has a cozy gas fireplace & place for a mounted TV. The home also has a 10'x11' den/office & 1/2 bath on the main floor. Upstairs is a smaller family room across from the 16'x15' master bedroom with heated floor, & the huge 13'x15' heated floor ensuite! There are 2 more bedrooms, a full bath, & main laundry. The ICF basement with in-floor heat, has 2 more bedrooms, another full bath, another family room, storage, & a utility room with hot water on demand, high efficiency furnace, air exchanger, central vac, reverse osmosis water system, & at least 10'x14' of space. Outside, the home has a stamped concrete pad, gas BBQ hook-up, covered section of 30'+ deck, RV parking with 220, 6' high privacy fence, & 8'x10' storage shed on a concrete pad. The home is probably one of the nicest homes in the area. (id:42386)
1361 106th Street
North Battleford, Saskatchewan
Welcome to this charming, raised bungalow, nestled in a quiet neighborhood, and boasting modern comforts along with functionality. Built in 2010, this home offers a spacious layout perfect for families. With 5 bedrooms and 2 full bathrooms, including 3 bedrooms upstairs and 2 downstairs, there's ample space for everyone. The main level features a cozy kitchen and dining area, ideal for hosting gatherings or enjoying family meals. Step outside onto the deck and overlook the fully fenced yard, providing privacy and security for outdoor activities. The lower level showcases large basement windows that flood the space with natural light, creating a warm and inviting atmosphere. Complete with 2 bedrooms and a full bath, this residence is truly a perfect family home! With quick possession available, you can start enjoying the comforts of this move-in ready home without delay! Don't miss out on the opportunity to make this house your home. Schedule a viewing today and discover the endless potential and comfort it has to offer. (id:42386)
112 Ansley Street
Rouleau, Saskatchewan
112 Ansley St in Rouleau is the former station house and was originally located to the south of the tracks which run past the town. Having been relocated many years ago to its current location, the property is a sight to behold. Most of the original layout remains including the room which would have previously stored cargo and luggage. Surprisingly spacious with 2 adequate sized bedrooms and a bonus room on the upper level, there is an option to modernize or not should you choose. The house sits conveniently close to the K-12 school and a spray pad/park, a post office, bar, insurance office and liquor store making convenience easy and an ideal location for commuting to both Regina and Moose Jaw. With its recently completed water treatment plant, reverse osmosis quality water is available to every home in town too. Whether you're drawn to the hustle and bustle of city life or prefer the cozy charm of a small town, this home provides the perfect blend of both. Contact your real estate professional today and book your private showing." (id:42386)
1111 Idylwyld Drive N
Saskatoon, Saskatchewan
Terrific revenue property with RM4 zoning located just across the street from Sask Polytech! This three unit home is a great source of cash flow for an affordable price. The main floor unit is one bedroom with hardwood flooring in the living room and bedroom. The second floor unit is a two bedroom without a living room or can be used as a one bedroom with living room. Downstairs there is a third one bedroom suite with three-piece bath. Common laundry facilities in the basement accessible to all residents through the side door. This property is perfect for long term investors to generate cash flow or to live in one unit and have the mortgage paid by others! Now vacant so new owner can have full control of tenant selection and rental rates. Call today for your private showing. (id:42386)
Lot 6 Aspen Cove
Paddockwood Rm No. 520, Saskatchewan
Build your dream home on this 1.31/acre lot located on a cul-de-sac in beautiful Southshore Estates. Close to the lakes, golf courses and more. Architectural controls are in place to maximize your investment. Directions: Take # 2 North from Prince Albert, turn left on Scenic Highway 263, pass through Christopher Lake, continue past Emma Lake and turn left on Munzee Road. (id:42386)
