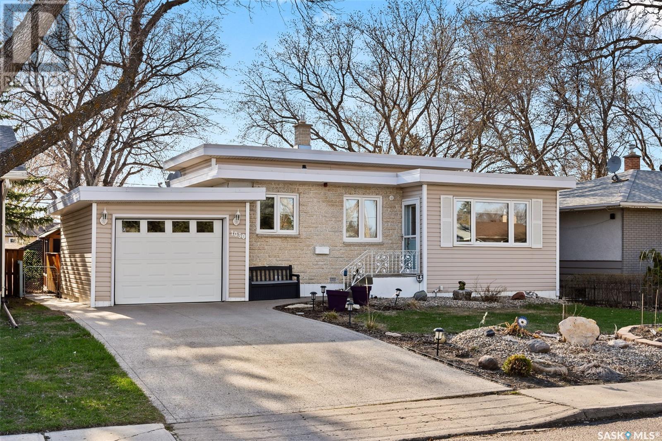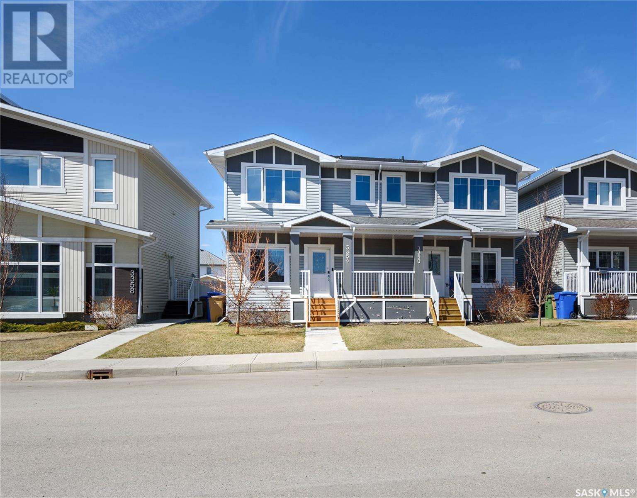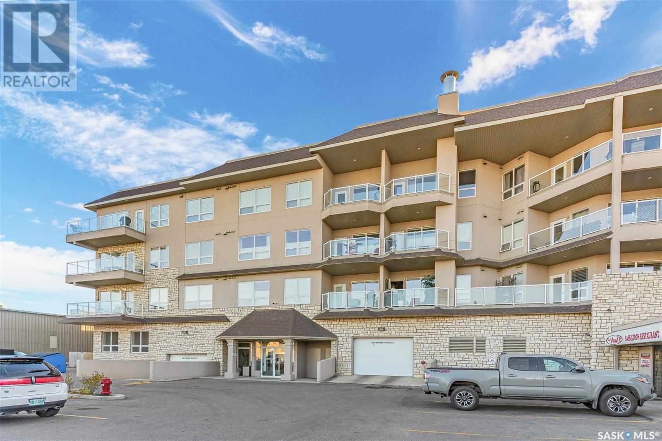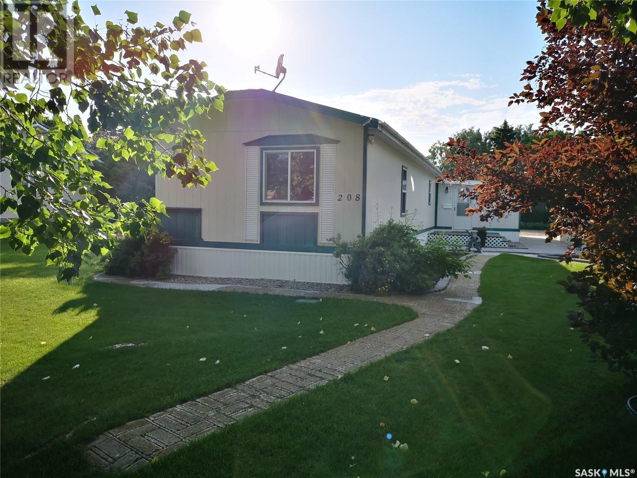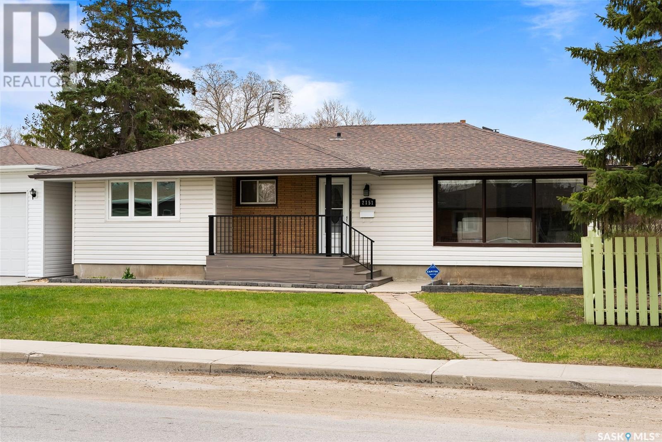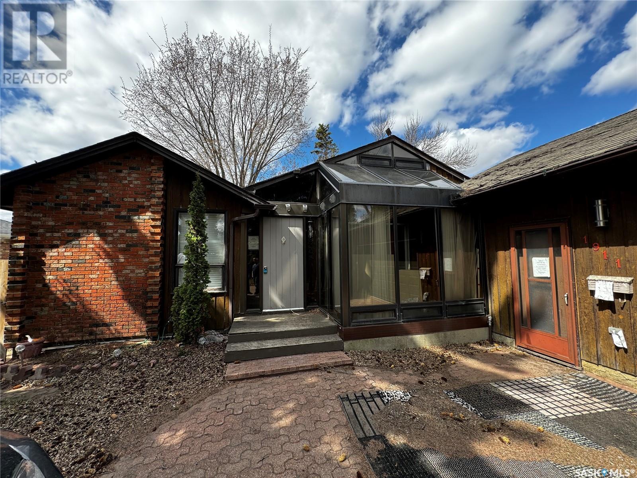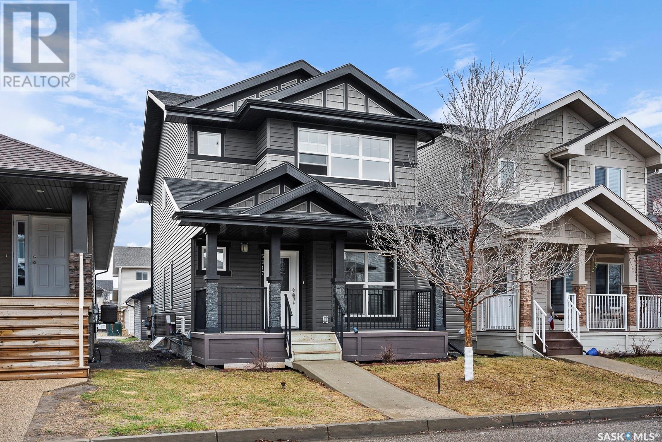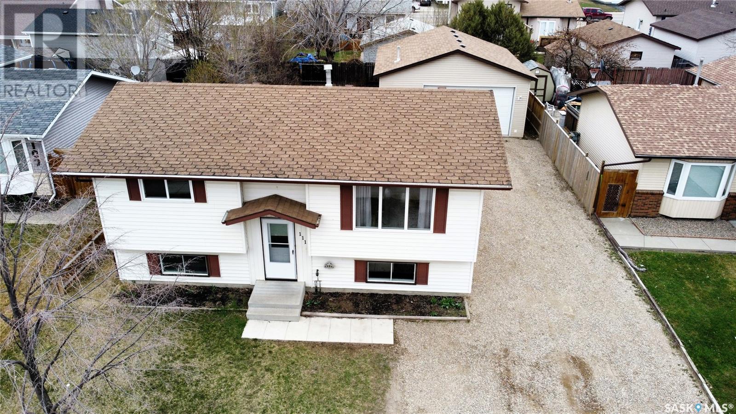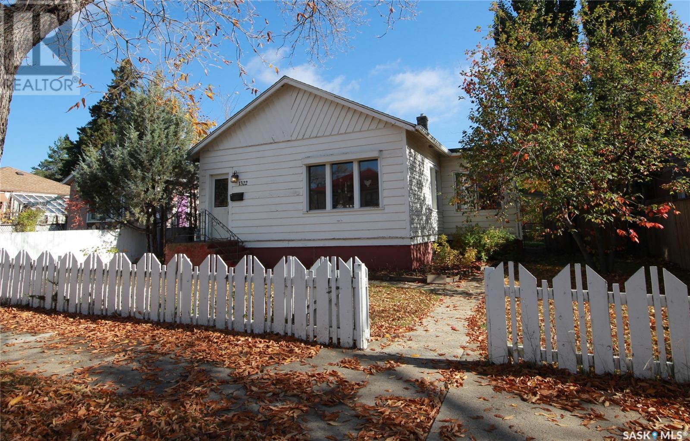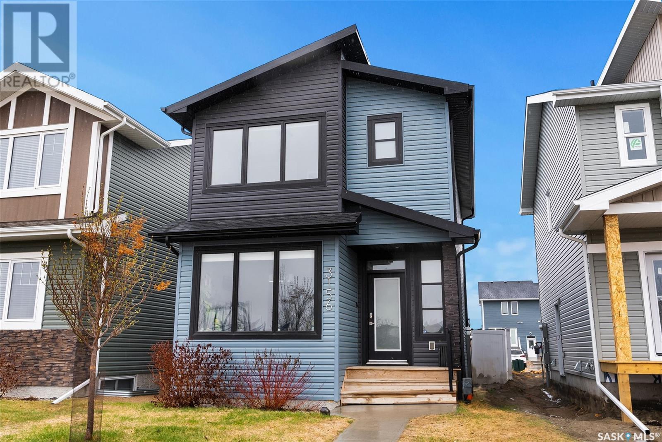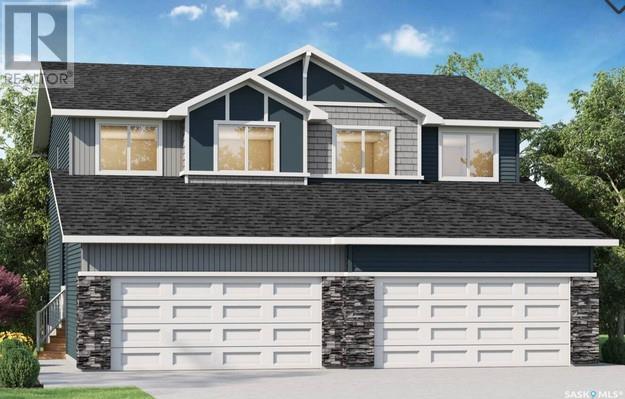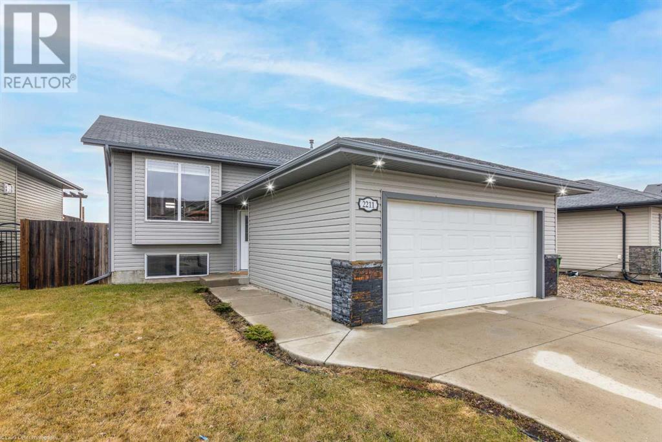Farms and Land For Sale
SASKATCHEWAN
Tip: Click on the ‘Search/Filter Results’ button to narrow your search by area, price and/or type.
LOADING
1030 Fort Street
Regina, Saskatchewan
This one-of-a-kind home enjoys an exceptional location just steps away from the picturesque A.E. Wilson Park, bike paths and the Optimist playground, making it ideal for those who enjoy an active family lifestyle! As you arrive, you'll immediately notice the stand out curb appeal with its unique architectural design, Tyndal stone siding and well-manicured landscaping. Step inside and experience the inviting open-concept main floor, featuring hardwood flooring, pot lighting, and built-in speakers that enhance the ambiance. The layout flows seamlessly, making everyday living and entertaining a breeze. The renovated kitchen features an abundance of maple cabinetry with soft-close hardware, granite countertops, a stylish tile backsplash, upgraded stainless-steel appliances and a convenient center island with storage and a custom-built-in wine rack. Upstairs, the second level offers two bedrooms and a 4-piece bathroom. On the lower level, you'll find two more good-sized bedrooms and another 4-piece bathroom. The finished basement expands your living area, providing a cozy space ideal for relaxing or entertaining guests. Completing the basement is the laundry/utility room. Step outside into the spectacular backyard, designed for outdoor enthusiasts and entertainers alike. Enjoy relaxing or hosting guests on the back deck or screened-in gazebo, gather around the fire pit area for cozy evenings, and make use of the large shed and garden plot. With alley access and a double-wide garage pad, there's ample parking for vehicles and recreational toys. Don't miss the opportunity to make this stunning property your own—schedule your showing today and envision the possibilities! (id:42386)
3354 Green Poppy Street
Regina, Saskatchewan
Welcome to your dream home on Green on Gardiner! This stunning 2-bedroom, 3-bathroom two storey 1/2 duplex offers contemporary living at its finest. As you step inside, you'll immediately notice the modern design featuring sleek finishes and ample natural light throughout. The heart of the home is the gourmet kitchen, boasting beautiful quartz countertops that perfectly complement the custom cabinetry. A large pantry gives ample storage to this space. Whether you're hosting a dinner party or enjoying a quiet meal at home, this kitchen is sure to impress. The spacious living area provides the ideal space for relaxation and entertainment. With an open-concept layout, you can effortlessly flow from the living area to the dining space, creating the perfect atmosphere for gatherings with friends and family. The basement is open for future development with the added bonus of roughed-in plumbing. One of the highlights of this home is the oversized double car garage, providing plenty of space for parking and storage. Say goodbye to the hassle of street parking and hello to the convenience of your own private garage. A fully fenced backyard accompanied with deck, patio, firepit and garden area makes this a perfect place to relax after a long day. Upstairs, you'll find two large primary bedrooms, each boasting its own luxurious ensuite bathroom. Whether you're unwinding after a long day or getting ready to take on the day ahead, these spa-like bathrooms offer the perfect retreat. Located in the sought-after Green on Gardiner neighborhood, you'll enjoy easy access to parks, schools, shopping, and more. Plus, with quick access to major highways, commuting to work or exploring the city is a breeze. Don't miss your chance to make this stunning duplex your new home. Schedule your showing today and experience luxury living at its finest! (id:42386)
405 227 Pinehouse Drive
Saskatoon, Saskatchewan
Discover urban comfort in this top floor condo located in the highly sought-after neighborhood of Lawson Heights on Pinehouse Drive. Offering 1,375 square feet of practical living space, this 2-bedroom plus den, 2-bathroom residence provides a charming view of the city skyline and the tranquil South Saskatchewan River Valley from its south-facing balcony. Convenience is key, with amenities including 1 underground parking stall (Spot 10) and a storage unit (Unit 9). Step inside to find a cozy ambiance, with engineered hardwood and tile flooring in the open-concept main living areas. The kitchen boasts maple cabinetry, granite countertops, a tiled backsplash, island, pot and pan drawers, and under-cabinet lighting. Enjoy the natural light streaming into the spacious living room, with a garden door opening to the South Facing City Skyline balcony—ideal for enjoying a morning cup of coffee or evening relaxation. The primary bedroom features a walk-in closet and a massive 3-piece ensuite with a tiled large walk-in closet. A spare bedroom, main bathroom, den, and in-unit laundry complete this functional floor plan. Nearby, you'll find green spaces like Umea Park and Meewasin Park, along with scenic River Valley walking trails—all within walking distance. With quick access to amenities, everything you need is conveniently close by. (id:42386)
208 Tyvan Street
Francis, Saskatchewan
Looking to get out of the city but still be close enough if you want or need to go. This family home has several updates including back storm and screen door, replaced skirting, shingles, flooring, central air, some landscaping, composite deck on both of the decks. Garage is large enough for 2 vehicles and even has an office space for the man cave/craft room. Priced to sell. (id:42386)
2151 Jubilee Avenue
Regina, Saskatchewan
Welcome to 2151 Jubilee Avenue in desirable Hillsdale! Situated on a mature corner lot, this home is meticulously clean and has seen many recent updates. As you enter the 1252 sqft space, you are immediately welcomed in to a gorgeous, bright living room with huge windows. Original hardwood flooring runs throughout the main floor. The kitchen has recently been re-done and showcases trendy open shelving, white shaker cabinetry, granite counter tops and stainless steel appliances. The adjacent dining room is the ideal place to entertain. Rounding out the main floor are 3 good-sized bedrooms and an updated 4-pc bathroom. The basement has been completely re-done and features a modern 3-pc bathroom, bedroom with egress windows and a HUGE family room. From the maintenance-free porch, you'll enjoy the fenced yard, perennial beds and garden area. The 15x21 garage was built in 2023 and has an over-sized overhead door. Other features include: most newer windows, newer appliances, newer window coverings, basement has been fully reinforced (drawings and engineer sign off available) and much more. This home definitely needs to make your "must see" list. (id:42386)
1911 95th Street
North Battleford, Saskatchewan
This captivating 1,565 sq/ft residence is ideally situated in a prime North Battleford neighborhood, just a stone's throw away from schools, parks, baseball fields, and bustling downtown shopping—everything you need right at your doorstep. The home features a distinct layout that truly sets it apart and is a must-see. The main level hosts three bedrooms, including a master suite with an ensuite bathroom and a walk-through closet for added convenience. A spacious office near the entrance is perfect for those working from home. Enjoy direct access from the double attached garage and the practicality of main floor laundry. The living room boasts a striking brick fireplace and soaring vaulted ceilings, creating a warm and inviting atmosphere. The kitchen has lots of cupboard space and includes a handy pantry. The home also offers three bathrooms on the main floor, accommodating the needs of a growing family. Step out onto the deck through the patio doors and enjoy views of the backyard and the adjacent school park. The lower level includes an additional bedroom, a 3-piece bathroom, a large recreational area, and a family room. With a bit of TLC, this property holds incredible potential. Call today to schedule a private viewing. (id:42386)
5317 Mcclelland Drive
Regina, Saskatchewan
Welcome to 5317 McClelland Dr. This beautiful 2 storey north-facing home located in Harbour Landing. Walking distance to walking path, shopping area, bus transit and elementary school. This home offers over 1600 sqft living space with 3 bedrooms, 3 bathrooms plus a designated Office room. Main floor boasts functional layout, 9’ ceiling, large dining room and Living room with tons of sunlight, a horseshoe-shaped kitchen provides plenty of cupboard and counter space, corner pantry and stainless-steel kitchen appliances. Office room is just off the entrance. 2-pc bathroom completes the main floor. Upstairs, you will find 3 large bedrooms, a main 4-pc bathroom and convenient laundry room. Master room offers large walk-in closet and a 4-pc ensuite. The basement is patricianly developed with a large rec room and bedroom. The house comes with a Double detached garage and fenced Zero escape low maintenance south-facing backyard with ton of natural light throughout the day. This property is move in ready and call to book a showing today. (id:42386)
111 Stacey Crescent
Saskatoon, Saskatchewan
Welcome to this Great Dundonald Home! Ideal as a Starter or a Downsize, this home features 2 + 2 Bedrooms & 2 Bathrooms (4 pc. & 3 pc.). The main Living area offers an Open floor plan with Garden Door from Dining room to a 2-Tiered Deck. The Kitchen includes Fridge, Stove, Built in Dishwasher, and Pantry. The Basement is Fully Developed with Family room, 2 Bedrooms (1 has no closet), 3 Piece Bathroom, a Large Laundry / Storage room with Washer, Dryer, Utility sink, High Efficiency Furnace & Water Heater plus Central Air Conditioning. Located on a Quiet Crescent, this home also includes a Dream Garage - 26’ x 28’, Insulated, Boarded & Heated with 10’ Ceilings & 9’ x 16’ Garage Door. This Dream Garage has built in Cabinets & many Power plugs, including 220 Power. Great Location close to Schools, Parks and the many Amenities of Hampton & Kensington. (id:42386)
1322 96th Street
North Battleford, Saskatchewan
This charming home built in 1932 is a generous size with just over 1100sqft on the main level. It has a rare features such as some beautiful archways and french doors. As you enter the front door you'll see all the space for coats & footwear. Walk through the archway into the living room with hardwood floors. Off the living room is a bedroom featuring beautiful wood french doors and hardwood floors. Go into the kitchen and you'll find lots of cupboard and counter space and even a BI dishwasher. Some of the cupboards have been freshly painted. The separate dining room is bright and cheery with lots of natural light and there's even more cupboard/counter space. Down the short hallway is the main bathroom with a gorgeous claw foot tub. The master bedroom is a welcoming space and has enough for your bedroom furniture. At the back of the house is a large family room with attached shelving and book cases that are great for your books and decor. The basement is partially developed with a bedroom and 3p bath that could use some finishing touches. There is also plenty of room for storage. Off the side of the house outside is a platform deck, perfect for morning coffee. The yard is fenced and has a storage shed that will remain. The shingles were new in 2018 and the water heater was new in 2020. The fridge, stove, BI dishwasher, washer, dryer, shelves & window treatments all remain. Its ready for new owners! Call today to book your showing! (id:42386)
3156 Crosbie Crescent
Regina, Saskatchewan
Beautiful 2 storey family home on a quiet crescent, across from a park and located close to school and all amenities. 1374 square feet, 3 bedroom, 3 bath with multiple features and upgrades including open concept main floor with beautiful glass wall feature/kitchen with large island/dining area/bathroom and living room with electric fireplace. 2nd floor features 3 bedrooms, 2 full bathrooms and laundry. The home also has a large deck, landscaped yard, oversized heated 2 car garage, basement is roughed/wired and insulated, all appliances included, central AC and much more. (id:42386)
170 Cowessess Road
Saskatoon, Saskatchewan
Welcome home to the Maddox II, a street-side end unit residence offering both functionality and style with its front-attached garage. This 1389 sqft duplex home features 3 bedrooms and 2.5 bathrooms, tailored for the modern family. Enjoy all the benefits of a new Pacesetter Home, which comes fully loaded with premium touches of standard quartz countertops, high-quality Moen plumbing fixtures, and waterproof laminate flooring. Embrace outdoor living with front zero-scape landscaping and rear landscaping featuring manual underground sprinklers. Plus, enjoy the convenience of a Builder Standard Kitchen and Laundry Appliance package. Step inside the Maddox II and be greeted by an open-concept main floor that seamlessly connects an L-shaped kitchen, featuring an oversized island, to the dining and living rooms, flooding the spacious area with natural light. Adjacent to the dining room, a sliding door leads to a choice of either a 10×12 deck OR a 10×12 concrete patio with a Builder Standard Pergola. Plus, enjoy the convenience of a front-attached garage and a nearby powder room for guests. Heading to the second floor where three bedrooms and a generously sized laundry room await, complete with ample hanging space for easy maintenance. The primary suite boasts a generous walk-in closet and a stylish ensuite, while two additional bedrooms share access to another full bath. (id:42386)
2211 46 Avenue
Lloydminster, Saskatchewan
Fantastic location on this Saskatchewan home, with no back neighbors on a quiet street, this will be a great spot to raise a family. If you're looking for an investment property, this one checks those boxes too! Full mother in-law suite in the basement with separate entrance, 2 bedrooms, full bathroom and shared common area with laundry makes this a great cash flow opportunity. Upstairs you'll find a functional floor plan with vaulted ceilings, eat-in kitchen with pantry, ample storage space and a nice big South facing patio door overlooking the deck and yard. 2 big bedrooms upstairs with the master featuring a large walk-in closet. This property also has RV parking and double attached garage measuring 20x23 is fully insulated and has attached shelves for storage. All appliances are included with this fantastic home package! (id:42386)
