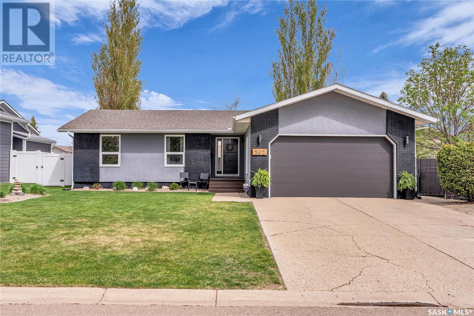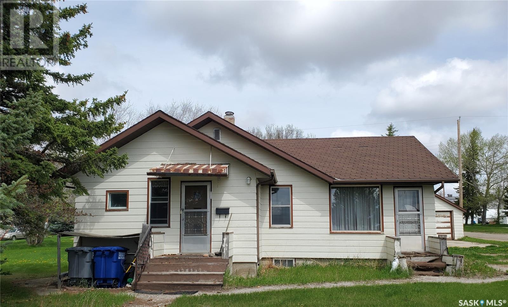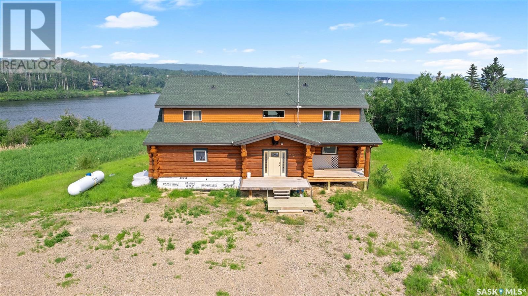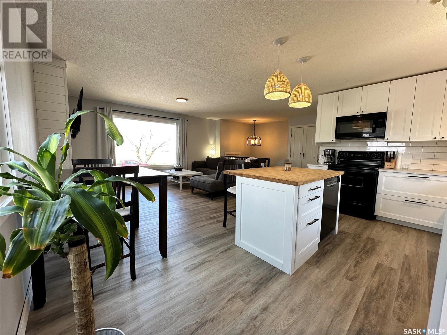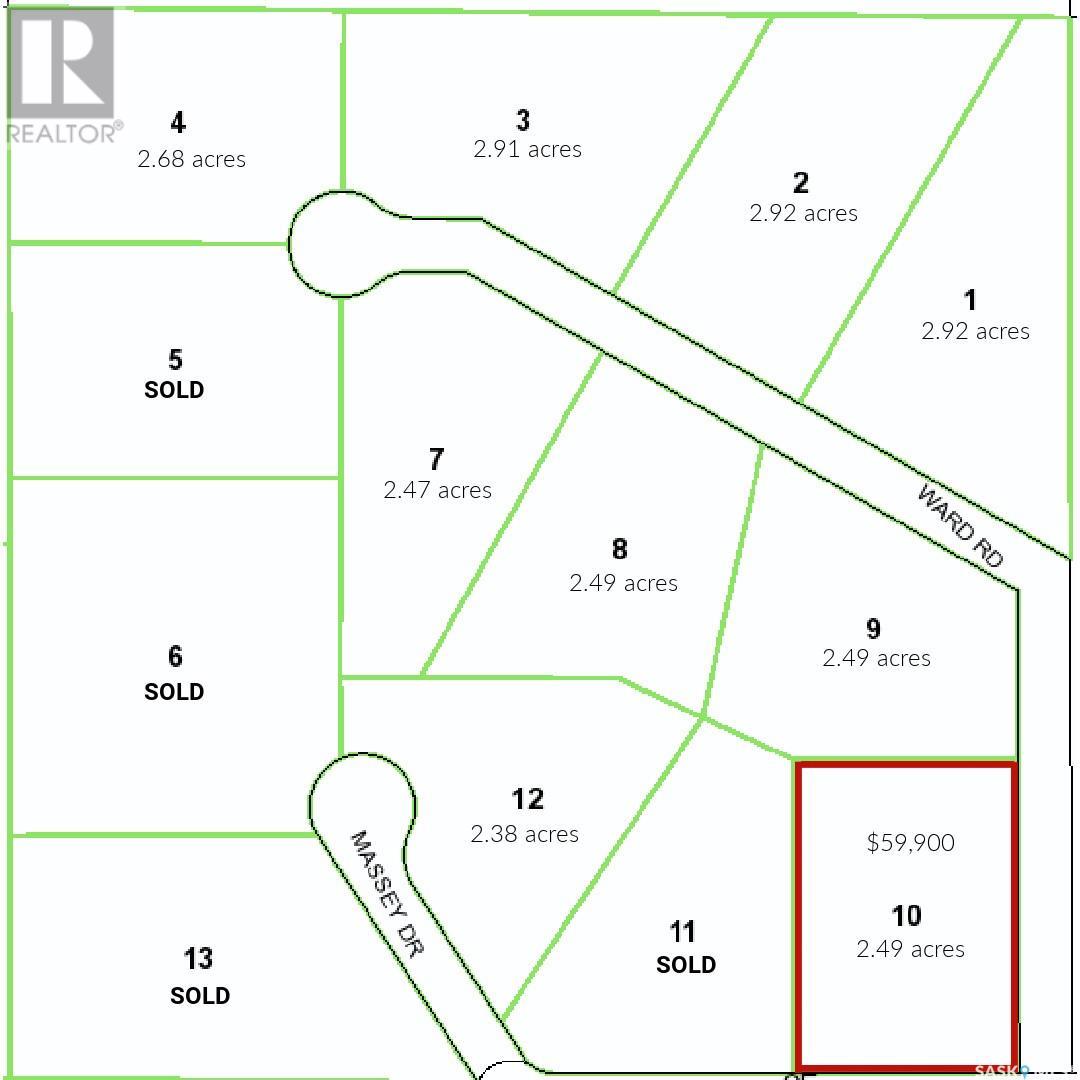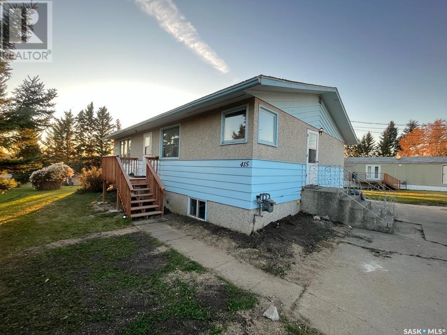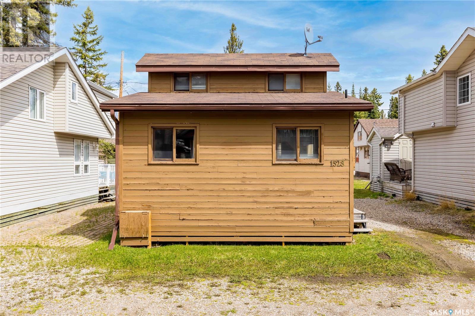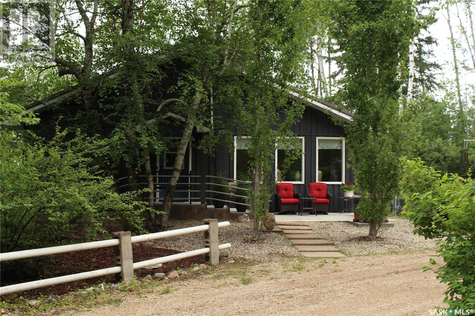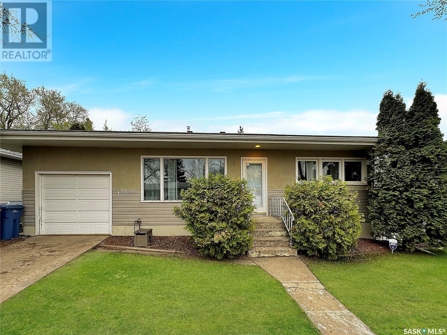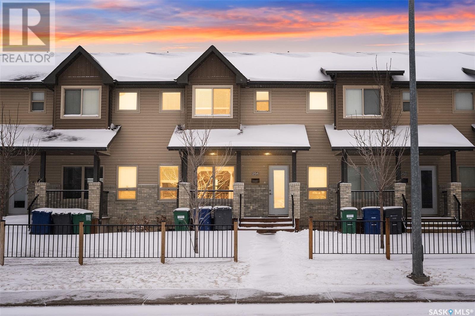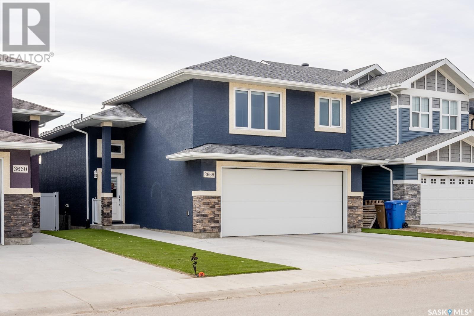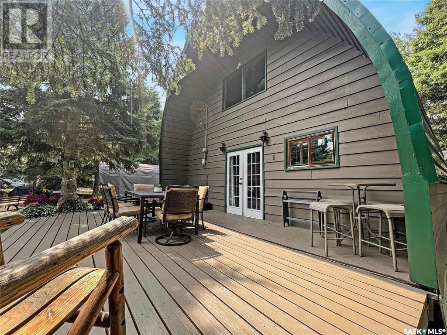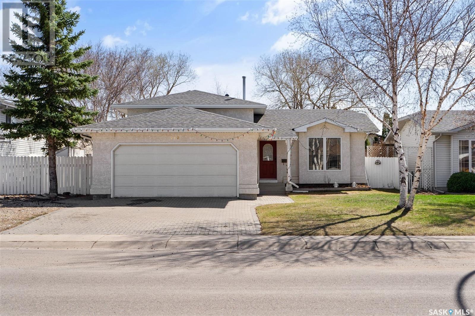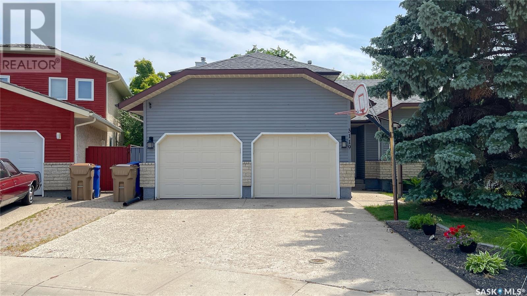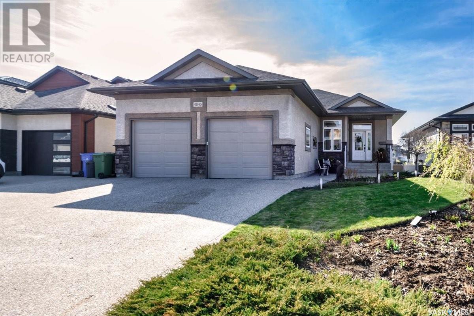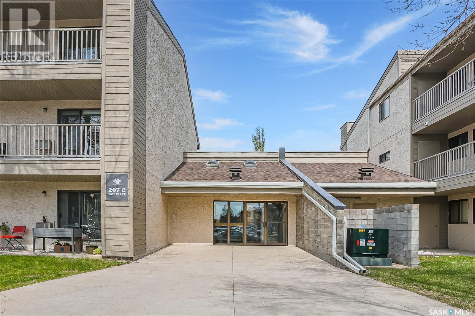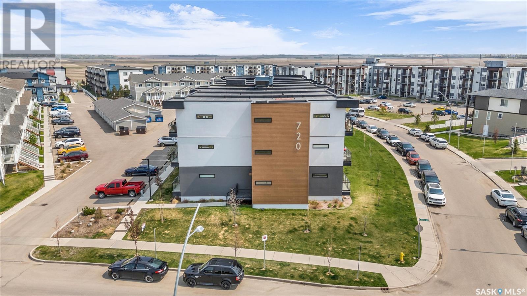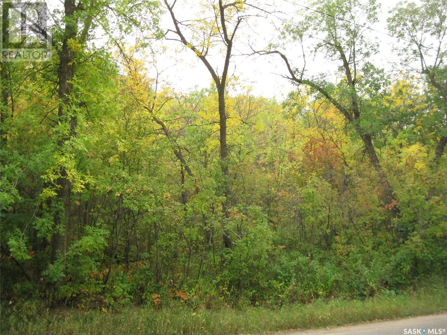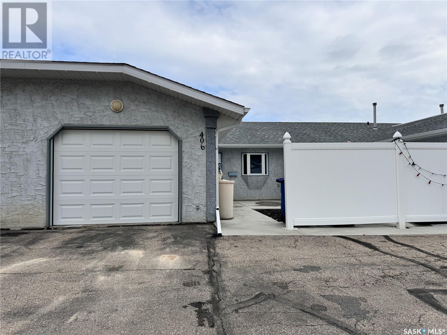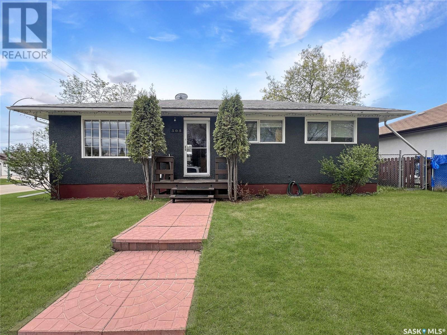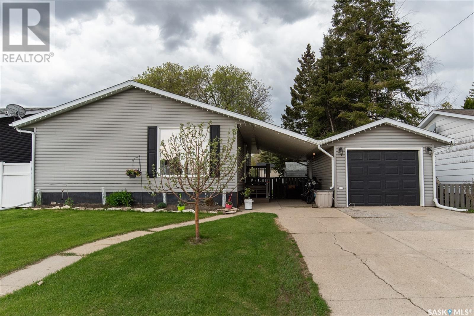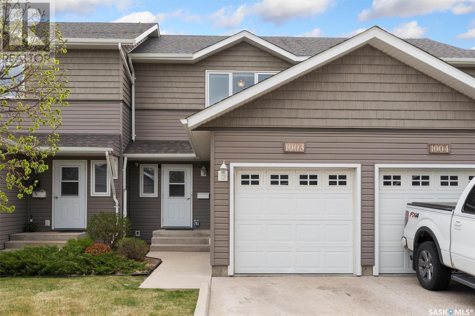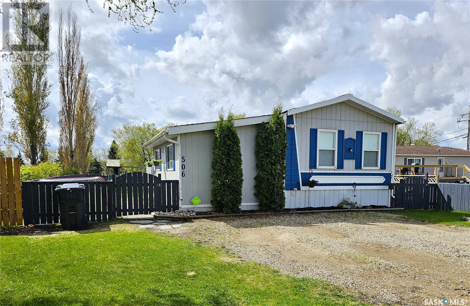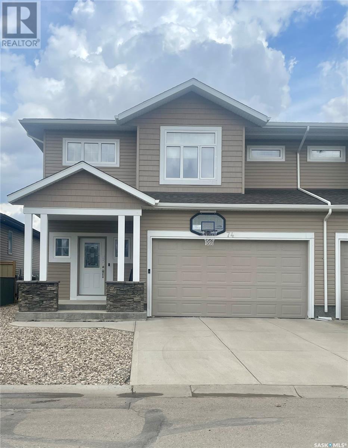Farms and Land For Sale
SASKATCHEWAN
Tip: Click on the ‘Search/Filter Results’ button to narrow your search by area, price and/or type.
LOADING
362 37 Street
Battleford, Saskatchewan
Move-in ready Battleford bungalow home in an amazing location.....you can't get much better than that! Located on the North end of Battleford, just walking distance from the river valley and walking trails, this 1,292 square foot home is ready for you to move in and enjoy! You'll first notice the tasteful curb appeal as you're walking up to the house. The exterior has seen a recent facelift with new stucco siding and updated garage doors and exterior doors to match. As you walk in the front door you are greeted with a bright, open concept living space complete with beautiful hardwood floors throughout. The living room is light and bright with a large window looking out the fully fenced in backyard. The dining room and kitchen are side by side, making it perfect for entertaining. And the kitchen has a HUGE peninsula with so much surface space as well as updated cabinets! The layout is perfect with 3 good sized bedrooms at the opposite end of the kitchen and living room. The main bathroom has been recently renovated, complete with classic white subway tile surround in the bath. There is a full ensuite off the primary bedroom and the room is large enough to host a king size bed. The fully finished basement has an additional bedroom and 3-piece bathroom, along with a cozy living room complete with a gas fireplace. There are rough in's for a wet bar, making it an easy addition to the space if wanted. The double attached garage has direct entry into the house and it is fully insulated. The backyard has a deck off of the patio doors and also has underground sprinklers for your convenience! If you're looking for a quiet location that is great for resale and a move-in ready home, you need to book a showing to see this one for yourself! (id:42386)
314 Railway Avenue
Neville, Saskatchewan
This charming character home has been meticulously maintained and offers a blend of classic style and modern convenience. The property boasts 2 spacious bedrooms and 2 bathrooms. A large kitchen and dining area adjoins a huge living room adorned with original hardwood floors, providing a warm and inviting atmosphere. The exterior features a detached garage and a shed, all situated on a generous 100' by 115' lot, perfect for gardening enthusiasts. The south-facing orientation ensures plenty of natural light and wide-open views, enhancing the home's appeal. (id:42386)
Scenic Martins Lake Waterfront Log Home
Leask Rm No. 464, Saskatchewan
Experience the tremendous potential in this lakefront paradise log home an hour’s drive north of Saskatoon. This is a unique +3,500 sq foot custom designed 2 story Saskatchewan log home on titled land at the south end of Martins Lake. Buyer and Buyer’s agent to verify measurements. Preserve land is on the north side of the house and the south side land does not appear to support the ability to construct a residence. You get some space and privacy at this lakefront home. Seller states there is a 2,200 sq foot heated crawlspace, water tanks for your water storage and a 1,500-gallon septic holding tank. The hard work is done, and this home is now ready for your finishing touches. Currently formatted as a 3-bedroom, easy potential to take the room listed as office and frame a small wall to make it a 4th bedroom. This home is great for weekend get aways or year-round living. Martins Lake Regional Park is just up the lake and has a nice public beak, 9-hole golf course, watersports, fishing, and there is a restaurant in the area. If you are looking for your own lakeside retreat, and didn’t want to build from scratch, you’ll appreciate the work completed so far to give this home tremendous potential. (id:42386)
950 Gladstone Street W
Swift Current, Saskatchewan
This charming home is situated in a sought-after SW area of Swift Current. It boasts 3 bedrooms, 2 bathrooms, and an attached garage, all on an oversized lot with a paved alley on the east side. The yard provides privacy, RV parking, and a shed that has been converted into an outdoor dog house. The front yard overlooks a beautiful north-facing green space with no neighbors in front. The home has undergone extensive renovations in recent years, including a fully updated kitchen with appliances, renovated bathrooms, some electrical and plumbing has been updated, new flooring, new baseboards, fresh interior paint, and a freshly painted fence. The front window is triple pane, and there are newer main floor windows and exterior doors. The shingles have been replaced within the last 10 years. The property is conveniently located close to schools, bus stops, parks and hockey rinks. This home is ready for a new owne to move in and make this home! (id:42386)
Lot 10 Aspen Grove Estates
Blucher Rm No. 343, Saskatchewan
Discover your dream countryside home on a 2.49-acre lot in the serene Aspen Grove Estate. This prime land offers a chance to build a custom home in nature, yet remains close to city conveniences. Located north off Hwy 16 E, it's just 10 minutes from Saskatoon and near the village of Clavet, combining peace with accessibility. Services like Power, Telephone, and Gas are ready across the road, and a modern water drip-style supply system from Aspen Grove Water Transportation ensures a reliable water source. This lot is a blank canvas for your dream home, whether it's a spacious family house or a cozy nature retreat. Don't miss this rare chance to build your dream home close to Saskatoon! Contact your agent today for more details or to schedule a viewing. (id:42386)
415 1st Avenue
Turtleford, Saskatchewan
Raised bungalow in the town of Turtleford, SK. This home has two bedrooms, a full bath, a kitchen/dining area, a living room, and a large utility room on the main. The lower level has two one-bedroom suites with each having a kitchen/dining/ living area, and a ¾ bath. There is shared laundry on the lower level. There is a large backyard and a single unheated garage on the side yard. Updates: 2018 basement double pane windows, 2020 new front deck, 2021 main floor double pane windows, 2022 high-efficiency washer, 2023/24 exterior painted, new fridge and stove in basement units, new fridge on main, new flooring in living room and bedrooms on main and lower level suites. This property is an excellent opportunity for an investment or for the owner to live on the main level and generate income from the two lower-level suites. (id:42386)
1528 Dove
Waskesiu Lake, Saskatchewan
Escape to the tranquil shores of Waskesiu Lake with this charming cabin retreat. Nestled amidst towering pines, this cozy haven offers the perfect blend of rustic charm and modern comfort. Wake up to the serene sounds of nature and savor your morning coffee on the spacious deck. With hiking trails, fishing spots, and endless outdoor adventures at your doorstep, this is the ideal getaway for nature lovers and outdoor enthusiasts alike. Don't miss the chance to own your slice of paradise in the heart of Waskesiu Lake. (id:42386)
2 Birch Place
Tobin Lake, Saskatchewan
Experience the epitome of serene lakeside living at this exquisite, custom built cottage nestled on the picturesque shores of Tobin Lake. This four-season retreat invites you into a world of luxury and tranquility, perfect for both a blissful work-from-home setting and a peaceful retirement haven. As you step inside, the cottage unveils a captivating open-concept main floor, seamlessly blending the kitchen, dining, and living areas. It features two spacious bedrooms and an office that can easily be a third bedroom, ensuring ample space for family and guests. The home is adorned with healthier construction materials, enhancing your living experience. Immerse yourself in the natural beauty that surrounds you on 0.57 acre, courtesy of the abundant windows and skylights that bathe the interior in warm, natural light. The heart of this home is its stunning teak wood flooring, which leads your gaze up to the impressive open vaulted ceilings. Designed without compromise, the cottage boasts a 4-season sunroom, a 3-piece bathroom, and a luxurious 4-piece ensuite. Every corner of this home whispers quality and attention to detail, with numerous "extras" that elevate the living experience.The property is ensconced in large, mature trees, offering both shade and privacy. Your vehicles and recreational gear are well-accommodated in the 28x32 heated shop and under the full-length carports. For golf enthusiasts, the beautiful Rolling Pines Golf Course is minutes away. For the adventurers, the world-famous Tobin Lake is mere steps from your door, beckoning with the promise of trophy Northern pike and world-record walleye. After a day of exploration and enjoyment, gather around the campfire and relax! This one-of-a-kind Tobin Lake cottage is not just a home; it's a lifestyle. Call now to discover this beautiful property! (id:42386)
1352 94th Street
North Battleford, Saskatchewan
Discover your next home in this great neighbourhood on the west side, where this move-in-ready gem awaits. With 4 bedrooms and 2 baths, this residence strikes the perfect balance between cozy living spaces and private comfort. The living room and family room are designed for both entertainment and relaxation, creating a warm, inviting atmosphere throughout the house. The property boasts a fully fenced, easy-care yard for your outdoor enjoyment, complemented by 2 extra parking spaces in the back for added convenience. The main level is host to 2 bedrooms and a 4-pc family bathroom while the lower level has 2 bedrooms and a 3-pc bathroom. Highlights of this well-maintained home include upgraded, energy-efficient windows in the kitchen and bedrooms that flood the space with natural light. Original hardwood flooring in the living and hallway areas adds a touch of character and charm. The basement is thoughtfully finished, expanding your living space even further. Modern updates such as a new water softener installed in 2013, upgraded plumbing, and a reliable sump pump system. There is a single attached garage with power door and measures 12 x 20. To truly appreciate what this home has to offer, we invite you to schedule a viewing. Call today to get you one step closer to owning this great home. (id:42386)
254 Maningas Bend
Saskatoon, Saskatchewan
Welcome to 254 Maningas Bend! This 3 bedroom 3 bath townhouse has been well kept and is located in a prime location in Evergreen. Close to schools, park and all amenities. The main floor features 9 feet ceiling and laminate flooring throughout. Large windows provide tons of natural light in the spacious living room; The functional maple kitchen has high end finishes including granite countertops, soft close cabinets, stainless steel appliance package (range hood vents outside;)and a large eat-up island. There is plenty of cabinet space and a large walk-in pantry. A good sized dining area and 2-piece bathroom complete the main floor. On the second floor you will find 3 generous-sized bedrooms, 2 full bathrooms and laundry area. The master bedroom features a 4-piece ensuite and walk in closet. The basement has two windows and it is open for future development(The seller states that around $3000 spent in framing the utility room;). Private fenced backyard also offers a covered deck with natural gas BBQ hookup. There is also a single detached garage as well as an extra parking spot. Other features: central AC, humidifier, high efficiency water heater & furnace. Call to book a showing today! (id:42386)
3656 Gee Crescent
Regina, Saskatchewan
Welcome home to this stunning bi-level oasis nestled in the heart of the beautiful Greens on Gardiner community! Enjoy the serene tranquility of backing onto a picturesque park, where lush greenery welcomes you with open arms. Step inside this custom-built masterpiece, you’ll find an impressive 1916 sq ft living space across two levels, this home offers an abundance of space and comfort at every turn. The main floor features an expansive great room with vaulted ceilings and an open-concept layout where the living room, kitchen, and dining area blend effortlessly together, creating the perfect space for both relaxation and entertainment. A bedroom and a full bathroom provide convenience and flexibility for guests or family members alike. A few steps up you’ll find a spacious master bedroom, complete with a luxurious ensuite and oversized walk-in closet, offering a private retreat from the hustle and bustle of everyday life. Heading downstairs to the lower level, you’ll find a sprawling recreation room, perfect for gatherings or leisurely evenings at home. Two additional bedrooms offer ample space for family members or a home office, while a convenient laundry room and another 4-piece bathroom complete the lower level. Don't miss your chance to call this rare gem yours. Schedule your private showing today and experience the epitome of luxury living in the Greens on Gardiner! (id:42386)
1 Ken Crescent
Candle Lake, Saskatchewan
Welcome to #1 Ken Crescent located in desirable Telwin Subdivision. This lovely 4season, 1000sqft, 3bedroom, with a MARINA spot is a true GEM, turn-key and ready for #familytime. The cabin itself has a great open layout, with combined kitchen, dinning and living room. The combination of towering pine ceilings, classic spiral stair case, bar area and cozy gas fireplace provides that relaxing atmosphere your looking for in a cabin. Two bedrooms on 2nd level loft area provides room for the whole family with views overlooking the main level. Patio doors open onto a large front deck effortless combines indoor to outdoor area living space. The cabin is located on oversized corner lot nestled in mature pines, giving you nice privacy, fire-pit area and plenty of greenspace to play games or relax. This place checks all the boxes with notable features such as: fully furnished, structural laminated breams, oversize single 14’x28’ garage, freshly gravelled driveway, Shelter Logic coverall garage, front & back deck area, wonderful fire-pit area, access to 2 community beaches, NG furnace & fireplace, Water Well, and septic tank. The Marina berth is just a block away. The Telwin Marina Coop charges of only $150 annually to keep your watercraft safe & secure. There’s a no stress private boat launch built right in the marina as well. Telwin subdivision is know for its private and mature quiet area with access to tons of walking, hiking, cross country skiing, and sledding trails, PLUS great fishing just in front!! Grab the family and come check out this perfect cabin getaway!! (id:42386)
410 Garvie Road
Saskatoon, Saskatchewan
Welcome to this charming home with a prime location just a 3-minute walk from the local school. Step inside to discover a freshly painted interior, inviting you to make this space your own. House equipped with Central air, Central Vac, and sprinkler system. With its unbeatable location, serene surroundings, and modern amenities, this home is a true gem waiting to be discovered. Don't miss out on the opportunity to make this your forever home sweet home (id:42386)
3119 Spicer Place E
Regina, Saskatchewan
Welcome to 3119 Spicer Place E located in Regina’s desirable neighborhood of Gardiner Heights, close to schools, parks and bike paths and all of the great east end amenities. This super well maintained 2 storey split is located on a quiet cul de sac and has been updated over the years and is move in ready! The main level welcomes you to the bright & spacious vaulted ceiling living room that leads to the kitchen & dining area with access to composite deck and fully landscaped back yard with kids playhouse and swing set. The cozy family room is perfect for movie nights with the addition of the wood fireplace. This level is completed with an office(or main floor bedroom if preferred), 2 pc bath and laundry. There is direct access to the double attached garage. The 2nd level features a spacious primary bedroom with walk in closet, and 3 piece ensuite bath. There are 2 additional bedrooms on this level as well as a full bath. The fully developed basement provides a rec room area, a spare bedroom and lots of storage. There is also roughed-in plumbing for a future bathroom. The double attached garage is insulated and drywalled. Added Bonus!! This home features a solar power system that is connected Sask Power Grid on the roof making power expenses very low! Value adding features include: windows, shingles (2016), Solar panels(2018), Kitchen Reno(2018), New Ensuite (2024). Newer Kitchenaid Fridge & Bosch Dishwasher. Well maintained kitchenaid stove. Recent Upgrades- Upgraded Bathrooms and newly painted on main and second floor (Basement Painted last year). This lovely home is a must see so contact your sales agent to schedule your viewing! (id:42386)
4845 Wright Road
Regina, Saskatchewan
This beautiful 1520 square foot bungalow 4+ bedroom 3 bathroom walkout in Harbour Landing is close to shopping, grocery stores, restaurants, outdoor play spaces, schools and backs onto an environmental area providing year-round walkways. The spacious open concept main floor with lots of natural light. A sunny sitting room where you can enjoy your morning coffee or create an in-home office. The open main floor living, dining and kitchen, with walkout deck is perfect for entertaining and family get togethers. There is a natural gas fireplace providing the cozy ambiance in the living room. The kitchen has an electric wall oven/microwave combo and a new induction cooktop and a closet pantry. The patio door leads off the dining area to a beautiful 14'x11'deck with a Flex stone floor finish that is waterproof and creates a wonderful space below and has a natural gas hook up. The primary bedroom is spacious and would easily accommodate a king size bed and includes a four-piece bath and walk-in closet. The 2nd bedroom on this level has a 3-piece bathroom right next to it. A laundry and entrance to the attached double, insulated garage. The lower level is just as filled with natural light as well It is also very open with a family room including custom built shelving with an electric fireplace, a games area and a home office. Two additional bedrooms with walk-in closets, a 3-piece bath and a theatre room complete with soundproofing finish off this space. Then on to the outside space. Entertaining under the pergola with 2 side shades to provide privacy and sun protection or move over to the dining area under the upper deck that provides protection from the rain and cook for friends and family with access to another natural gas hookup, complete with an outdoor chandelier and the sound of a beautiful fountain in the background. The landscaped backyard includes a 14'5" x 49' stone patio, a small raised bed vegetable garden, astro turf, and perennials. (id:42386)
209 207c Tait Place
Saskatoon, Saskatchewan
A rare 3-bedroom, 1-bath corner condo unit for sale facing the Wildwood Golf Course! Situated on the 2nd floor, this home boasts numerous upgrades such as vinyl plank flooring in the kitchen and dining area, a modernized bathroom with subway tile, updated lighting, and recent appliances. Full size newer in-suite washer and dryer are located in a large storage room. The balcony has been freshly resurfaced and fitted with a new aluminum railing. Ample storage is available, including a room off the balcony. One electrified parking stall is included. Extra parking is available to rent for $35 a month. Condo fees include water, heat, reserve fund contribution, common insurance and exterior/common area maintenance. (id:42386)
105 720 Baltzan Boulevard
Saskatoon, Saskatchewan
Welcome to the open & sunny 1 bedroom condo nestled in the desirable neighborhood of Evergreen. This elegant home boats 9ft ceilings with crown moulding throughout. This unit has a well thought out layout to ensure privacy & comfort. The separate laundry has a full size front-loading high-efficiency washer/dryer with drainage tray built into plumbing. There is 1 underground parking stall with a storage cage in front of the stall. This complex is pet friendly with approval of condo board. For your security there is a video entry system. The monthly condo fees are $336 a month which includes: Common Area Maintenance, External Building Maintenance, Heat, Lawncare, Reserve Fund, Sewer, Snow Removal, Water, Insurance,& Garbage. (id:42386)
9 And 11 Qu'appelle Park
B-Say-Tah, Saskatchewan
2 great lots with a nice building site located off 210 Highway in the resort area of B-Say-Tah on Echo Lake. A Great place to build your dream home with views of the lake and surrounding valley. This property is within walking distance to public beach areas, and boat launch and is approx. 4 km to the Resort town of Fort Qu'Appelle and all the amenities it has to offer. Local area Mission Ridge Ski resort and Echo Ridge golf course are a short drive. Come and enjoy all the area has to offer. (id:42386)
9 406 Tesky Crescent
Wynyard, Saskatchewan
This charming 1 bedroom condo has everything you need all on one floor. The bedroom is spacious and features a walk in closet. The bathroom has laundry tucked away in a closet. There is a tub, shower and full vanity with additional storage space. You will love the natural light coming in. The main living area is open to the kitchen providing a great space to entertain. The basement is unfinished and ready if you choose. There is a single attached garage with parking for 2. The patio space is perfect and is maintenance free with the pvc fence and concrete. (id:42386)
305 23rd Street W
Prince Albert, Saskatchewan
Welcome to #305 23rd Street West. This wonderful West Hill bungalow features three bedrooms on the main floor and a non-conforming one-bedroom basement suite ($900month) This house has traditional layout with bright kitchen with East and South-facing windows and a spacious eat-in area, providing an abundance of natural light that creates a sense of balance and warmth throughout the home. Hardwood floors in large living room & all 3 main floor bedrooms, with updated 4pc bathroom. Other notable features include: Corner Lot, shared laundry area, central air, great location and wonderful back yard. What makes this property a true gem are the double garages: a newer 24' x 24' garage built in 2017 and a single detached garage (22'X12') currently used as a workshop. Additional features include a large garden shed and a back gate access for trailer storage. Large South facing back yard with newer 6' fence. This place checks all the boxes: a great location, close to all amenities, and just a couple of blocks from two schools. A must-see! (id:42386)
511 9th Street E
Wynyard, Saskatchewan
This beautiful four-bedroom, two-bathroom residence is located in Wynyard, Saskatchewan. With impressive curb appeal, a fully fenced yard, a single garage, a carport, a deck, privacy, and much more, this home has it all. The modern kitchen, featuring stylish flooring, is a highlight of the main floor, complemented by a beautifully renovated bathroom. The three bedrooms upstairs are situated on the south side of the home, providing separation from the open-concept living room and kitchen/dining area. The basement includes a large bedroom, a spacious and cozy living room, a three-piece bathroom, a spacious laundry room, a storage room and cold room. With large newer windows, fiberglass shingles, and vinyl siding, this home is both well-maintained and inviting. The back yard is private with mature trees, fence and patio area making a perfect space to escape. Don't miss the opportunity to make this warm and welcoming family home yours. Call to schedule a viewing of this gorgeous property today! (id:42386)
1003 715 Hart Road
Saskatoon, Saskatchewan
Welcome to 1003 - 715 Hart Road located in the Hartford Greens community in Blairmore.This 3 bedroom and 3 bathroom townhouse is 1,159 square feet and includes a single attached garage. Entering the home there is a kitchen, dining area, 2 piece bathroom, living room, and rear access to a private patio with shared green space. The bedrooms are all on the 2nd level with the primary bedroom having a large walk-in closet. There is a full basement that is developed with an additional family room, small office, and 3 piece bathroom. This townhome is within walking distance to grocery, restaurants, & other amenities including the shaw centre! This is a great opportunity for first time home buyers & small families. Home includes all appliances, window coverings, and central air conditioning. Call today for additional information or to set up your private viewing! (id:42386)
506 6th Avenue E
Meadow Lake, Saskatchewan
This well-maintained property has many updates and improvements over the years and pride of ownership is evident. You will appreciate the spacious mudroom/entrance and the open concept kitchen/ living room providing a great space for family and guests. The primary bedroom has plenty of closet space and the 4-piece ensuite is a great attribute. The two additional bedrooms and 4-piece bath make up the remainder the of the home. The mudroom was formerly a home salon and still has the salon sink for those of you looking to start a home business! The sellers are replacing the shingles in the very near future and have just replaced the fence this spring. Other notable improvements include Water Heater in 2024, Dishwasher 2023, Furnace and Central Air 2014. For more information regarding this property don’t hesitate to call. (id:42386)
74 Good Spirit Crescent
Yorkton, Saskatchewan
Welcome home to modern living! This building was constructed in 2013 so it has all the modern comfort and finishing and design of a new home. It is a two-storey style duplex with an ICF party wall and basement, for optimum sound barrier and insulation. All rooms boast natural light and open concept. The main floor has a beautiful kitchen with lots of cabinets, an oversized island and tons of counter space. All SS appliances are included. There is lots of space for formal dining, with a living room all overlooking the back yard. The main level is complete with a 2pc bathroom, porch and storage and direct entry to the garage. There are three bedrooms, two bathrooms, storage room and laundry on the second floor sprawling 920 sq ft. The home also features a finished basement, wide stairways, high ceilings and ample storage space. The NE location in Yorkton is great too… this one has it all! (id:42386)
