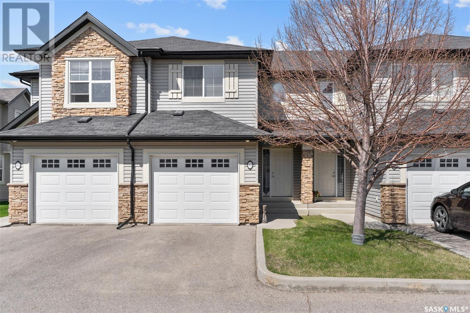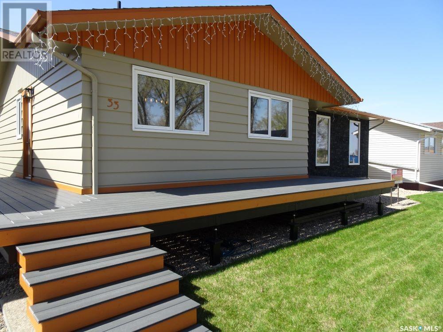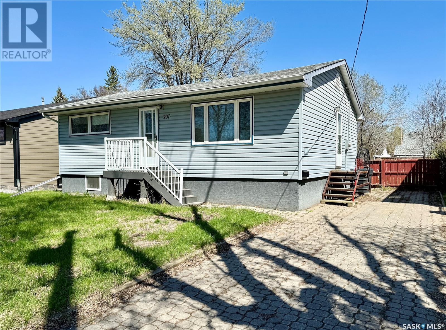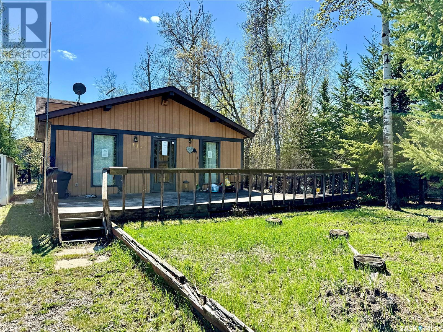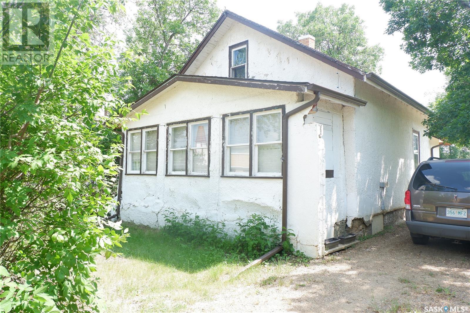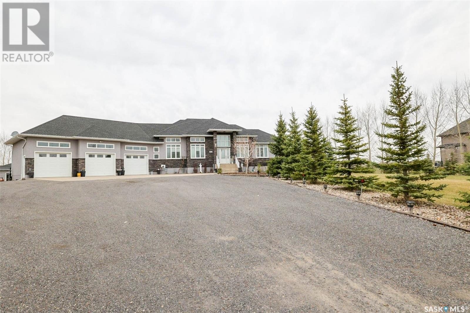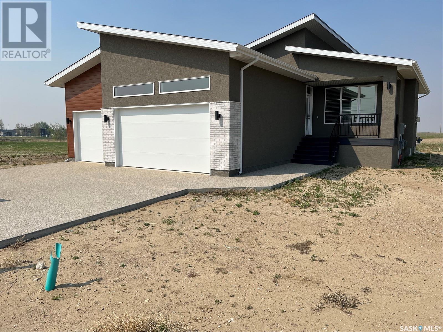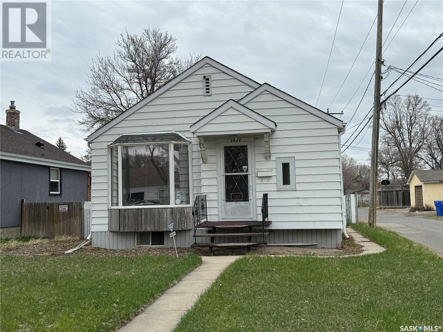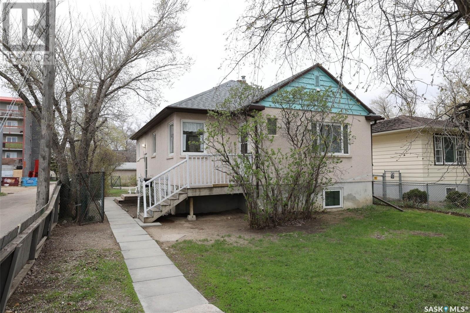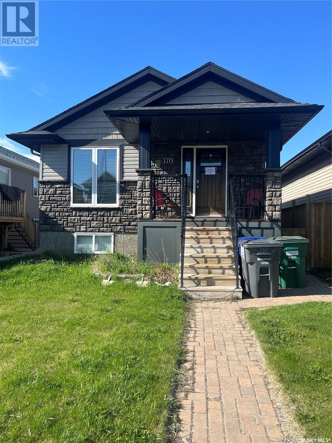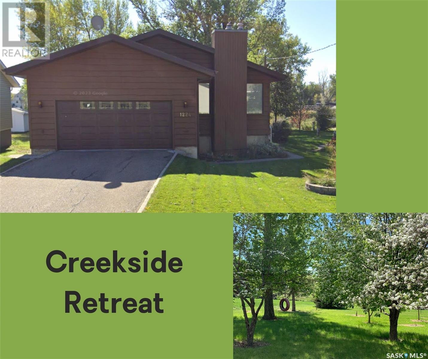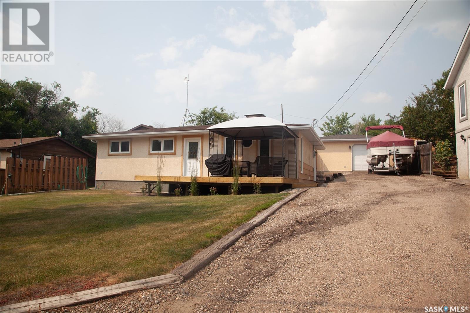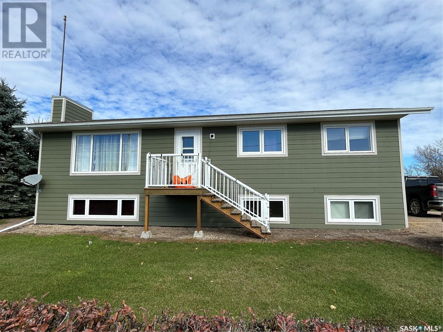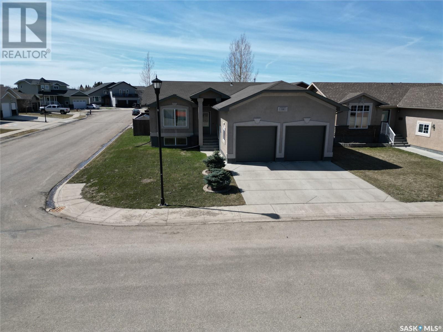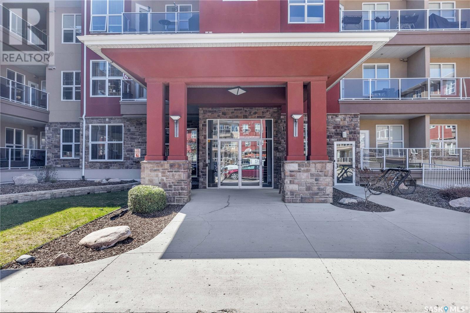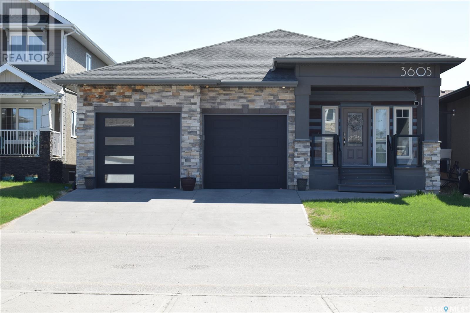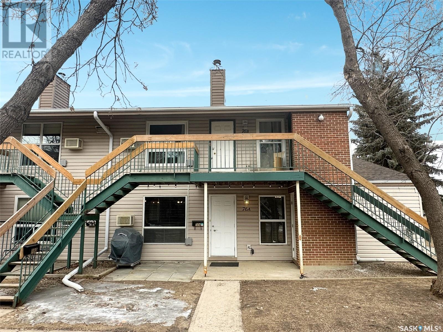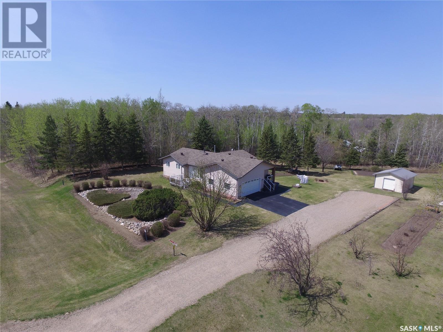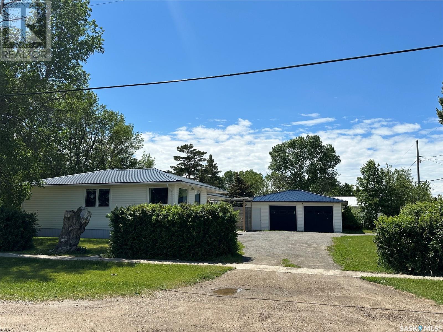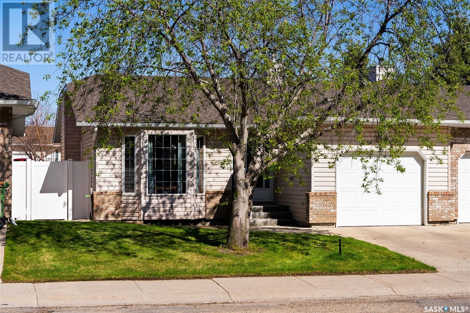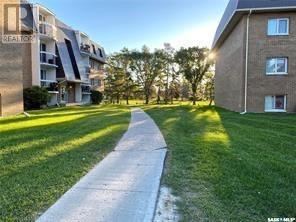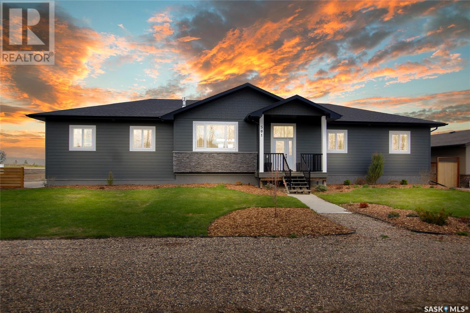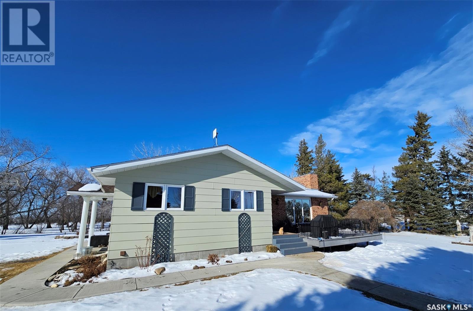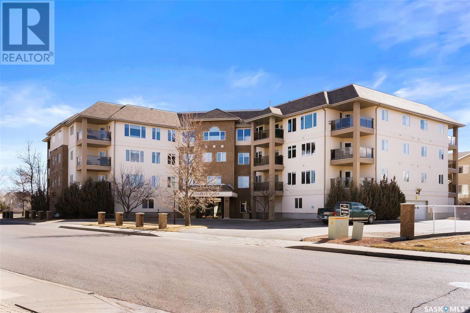Farms and Land For Sale
SASKATCHEWAN
Tip: Click on the ‘Search/Filter Results’ button to narrow your search by area, price and/or type.
LOADING
303 615 Lynd Crescent
Saskatoon, Saskatchewan
welcome to your new home in Stonebridge. This is a perfect starter home or great investment for students going to post secondary. 3 bedrooms and 2.5 baths with fully developed basement. single attached garage and driveway give you 2 parking stalls. Close to shopping and bus routes. all appliances are included. New furnace in 2024 Photos to follow. (id:42386)
33 Second Avenue Nw
Preeceville, Saskatchewan
Are you looking for a perfect home ready to live in … with a low cost of ownership? Then this property is a must see … totally rebuilt on the inside since 2020 to current building codes and insulation standards by a retired professional home builder. The 1172 SF Main Floor was re-designed from 3 bedrooms to 2 allowing for a large master bedroom with walk-in closet and main floor laundry area ... to compliment the open concept design for the kitchen, dining, and living room … transforming it into a new modern home. The 3rd bedroom … with a new legal egress window … was moved to the basement and is connected to the Main Floor by the open stairwell. There is also a 730 SF 1 bedroom Basement Suite … with both legal egress window and separate exterior entrance … as well as its own full bath, laundry area with washer, dryer, and kitchen – dining with fridge, stove, dishwasher. Outside the yard has been completely re-done to the proper street elevations to ensure a dry, worry-free finished basement ... and features both a new front deck area and back yard patio surrounded by new lawns with old trees. (id:42386)
207 Fifth Avenue N
Yorkton, Saskatchewan
You'll definitely want to check out the property at 207 Fifth Avenue North in Yorkton, SK. This charming 3-bedroom, 2-bath home is ideal for those looking to downsize or anyone in search of a low-maintenance, worry-free residence. Originally built in 1960, the house has been substantially updated, including a brand-new ICF basement that effectively provides it with a solid new foundation. Often when house hunting, people seek a home with "good bones," and this property fits the bill perfectly! At 207 Fifth Avenue, you'll find the comfort and security of a robust, dry foundation complete with built-in weeping tile, high basement ceilings, and excellent thermal insulation. The basement is fully finished, with updated furnace, water heater and electrical panel. Upstairs you will find all new windows and a recently replaced roof. This home is clean, comfortable, and presents a blank canvas for those wishing to add their personal touch. Additionally, the large, fully fenced backyard with rear alley access is sure to impress. Call to book your personal tour today! (id:42386)
114 Meadowbrook Road
Good Spirit Acres, Saskatchewan
Check out this incredible chance to acquire an infill recreation property in the golf course community of Good Spirit Acres. Situated right across from a children's park and just a few minutes' drive from the popular sandy beaches of Good Spirit Provincial Park, 114 Meadowbrooke Road is ideal as your next vacation home or as a short-term vacation rental income property. As shown in the photos, this cottage needs extensive renovations and is currently not ready for immediate occupancy. Explore what this property has to offer and then call to schedule your personal tour! (id:42386)
308 6th Avenue E
Assiniboia, Saskatchewan
Located in the Town of Assiniboia in a great location, close to schools and recreation. The is a character home on a large lot. The mature landscaping makes the yard very private. The main floor features high ceilings and a heated verandah. The bathroom has an original claw tub! The access to the upstairs is through the main floor bedroom. There are two rooms up there that are used as bedroom but you have to walk through one to get to the other. This home has lots of potential. Come check it out! (id:42386)
35 Hanley Crescent
Pilot Butte, Saskatchewan
A stunning Stone Pointe Estates acreage just minutes from the city, this home offers the convenience of city amenities and the privacy of a quiet country setting. Expansive walkout bungalow offering approx 4000 sq ft of luxury living nestled amongst expansive greenery. Superior construction and design offers a wide open floor plan with beautiful views of the meticulously landscaped, treed and groomed grounds. Generous entry leads to a massive great room with a wall of windows, gas fireplace, chef's dream kitchen, huge centre island and large dining area with garden doors leading to a raised deck overlooking your estate. Generous primary suite with full private bath and walk in closets. 2nd bedroom, guest bath and handy laundry/mudroom. Lower walkout level offers a massive recreation room with fireplace feature wall, 2 large bedrooms, separate wet bar and games room area and 3pc bath. Huge additional living space on the covered stone patio off the lower level is completely enclosed, heated and perfect for large gatherings offers a luxury indoor/outdoor space. Top quality materials and mechanicals throughout. Huge 26x40 attached garage is finished and heated with oversized center door. Additional detached garage is 27x36. Well established landscaping has an abundance of mature trees offering a forest like canopy of privacy encircling the fully fenced estate. House on town water. Underground sprinklers work off 7 zones from the private well to keep the grounds lush. Sweeping front and side driveways offers parking for all guests and additional RV vehicles. Truly a one of kind property. Call for a private viewing! (id:42386)
418 Hillside Crescent
Pilot Butte, Saskatchewan
This new custom built home is being offered by Varsity Homes, with over 40 years experience as one of Regina's premier custom home builders with the list price considerably below replacement cost! The home comes with a full Saskatchewan New Home Warranty and Varsity Homes stands behind their builds. The location is great situated close to amenities and parks and only 10 minutes to Regina's East Retail Corridor. This bungalow offers 9' ceilings to the main floor and an abundance of natural light flowing into the home. The open plan is ideal for entertaining and family with the kitchen featuring custom built white cabinetry with a modern design and large pantry cabinet . The crisp quartz counters are complemented with a ceramic tile backsplash. The living room includes a cozy fireplace and looks over the kitchen and dining room with the entire main living area featuring 5" white oak engineered hardwood flooring. The Primary Suite includes an oversized walk-in closet and an ensuite with a full 5' shower. The second and third bedrooms are also a good size. The convenient main level laundry room is a must and this home has it. As you walk into the generous Foyer, you will also notice the mudroom and the direct entry to the dream 33' x 24' triple garage with transom windows over the main door featuring 12' ceilings, a sump drain and 2x6 construction. The lower level of this home is wide open and ready for your development ideas with the exterior walls insulated with vapour barrier installed saving you money. If you want, Varsity Homes can also finish all or a part of the basement as well. The deep truss floor system allows for a large span. This home is constructed with high Varsity homes specifications and is available for quick possession if required. Contact your local agent for more details or to schedule a personal viewing. (id:42386)
1457 Forget Street
Regina, Saskatchewan
Welcome to 1457 Forget St located in Rosemont, within a a football length of this home you have the Lutheran Church, Government House Grounds, Mr. Sub, Luther high school, a bus stop, bike paths, soccer and baseball fields. This two bedroom one bathroom home has a nice detached garage which is on a paved alleyway. Will be loading more photos soon. (id:42386)
1052 Elphinstone Street
Regina, Saskatchewan
Great value with this affordable and charming character bungalow. Full basement suite provides desired secondary income, mortgage helper or separate living space for extended family. Ideally located close to grocery, banks, parks and schools. Extensively renovated by professional contractor with numerous recent upgrades. Main floor offers very functional layout featuring large living room, separate dining area and bright newly painted kitchen with plenty of cabinet and counterspace. 3 bedrooms and newly renovated main 4 pc bath has new fixtures. Brand new laminate flooring throughout was recently installed in March of 24. Sunlit basement suite has huge windows offering plenty of natural light throughout. Quaint kitchen with eating area, large living room, 2 bedrooms and fully renovated 3pc bath. Separate laundry area is accessible to both the main floor and basement. 2 fridges, 2 stoves, washer and dryer included. Large lot is fully fenced with parking for 4+ cars. Ready to move in, with a quick possession. Call today! (id:42386)
170 Rajput Way
Saskatoon, Saskatchewan
Great property for sale in Evergreen.LEGAL SUITE! Featuring large and bright living area with spacious kitchen and stainless steel appliances. There are 3 bedrooms on the main level with the primary bedroom have a 3 piece ensuite. The basement to the upper floor of the house also features a familyroom and laundry room. One bedroom legal suite in the basement with completely separate entrance. The basement has a large kitchen, 4 piece bathroom and laundry rooms. Home comes with deck, landscaped and a double detached garage (id:42386)
1224 Walker Street
Swift Current, Saskatchewan
Step into your own urban oasis with this spacious property that seamlessly blends country charm with city convenience! Backing to green space and the Swift Current Creek, this bungalow boasts 1,264 square feet of living space on the main level. The main floor features 3 bedrooms, 1.5 baths, a refurbished kitchen and a cozy sunken living room with a gas fireplace. The adjacent dining area leads to a delightful 10 x 20 enclosed 3 season sunroom facing south, perfect for soaking up the sun. Heading downstairs, you'll find 2 additional bedrooms, a full bath, a versatile rec room, and a family room - the ultimate entertainment hub for family and friends. Step outside to discover a generous patio, ground-level deck, and a private backyard with no rear neighbours, offering a serene retreat for outdoor enjoyment. The Swift Current creek is just steps away. For the handyman or hobbyist, the property includes a heated 14 x 22 garage/shop - an ideal space for projects and storage. Additional features include a double attached garage, central air, underground sprinklers, 4 kitchen appliances, dryer, and a recently replaced washing machine. HWH 2023. Ideally located in the sought-after northeast neighborhood, close to the Innovation I-Plex, Chinook Pathway, Community Gardens, parks, and more, this home provides the perfect setting for raising a family in a peaceful and vibrant community. Don't miss out on this opportunity to call this property home! (id:42386)
29 Alice Crescent
Buffalo Pound Lake, Saskatchewan
Escape to your getaway home at the Resort Village of North Grove!! As you approach this delightful 3 bedroom, 1 bath bungalow you will be captivated by the spacious front yard, complete with a charming front deck and a pergola - creating the perfect spot for your patio set and moments of relaxation. Step inside to the inviting open-concept floor plan that greets you with a bright and airy living room, adorned with windows that allow lots of natural light. To add to this cozy ambiance, there's an electric fireplace, promising warm and pleasant evenings year round. The kitchen offers ample counter space and an eat-in area for family gatherings. In addition to these fantastic features an AC unit ensures that you stay cool and comfortable during the warmer months. Convenience and practicality are paramount, and this bungalow provides just that. With a spacious 2 car detached garage, featuring a convenient overhead door and electric heating, you will have plenty of room to store vehicles and equipment. Plus the lengthy driveway ensures ample parking space for all your boats and toys. Venturing into the back yard, you will be met with a beautifully landscaped oasis, offering a variety of serene sitting areas, including a charming fire pit zone, perfect for roasting marshmallows under a starlit sky. Whether you are seeking a seasonal escape or year round residence, this versatile home has it all!! Embrace the tranquil charm of the Resort Village of North Grove and cherish your own piece of paradise. Opportunities like this are rare, book a showing today... (id:42386)
110 Murray Avenue
Glen Ewen, Saskatchewan
Welcome to 110 Murray Avenue in the Village of Glen Ewen! Looking for space for a large family? Perhaps you need office space at home but cannot spare a bedroom. This home is not only affordable, but has 7 bedrooms. That’s right, SEVEN! The back entrance features a large mudroom with laundry, and offers ample space for your outerwear and storage needs. The spacious kitchen is full of solid wood cabinetry, including a built in china cabinet and a large pantry, with plenty of space left for your dining table. The living room features a south facing picture window letting in lots of natural light and is large enough to fill it with furniture to seat the whole family. Down the hall is a 4 piece bathroom with a jet tub and 3 bedrooms. Most of the main level has been refreshed with luxury vinyl plank flooring. The basement offers just as much natural light as upstairs, with large windows throughout. The recreation room is multifunctional, with space for play, as well as a family area if desired. Another full bathroom and 4 more good sized bedrooms complete this space. This house is solid, constructed of 2x8 walls on the main level, has both a high efficient water heater and furnace as well as a water softener with a filter system. The majority of the windows have been replaced, attic insulation added as well as shingles and composite siding updated in recent years. The back yard is surrounded by mature trees, features a 2 tiered deck, a large garden, fruit trees, storage sheds and multiple parking spaces. The trampoline and play structure are also included for your family to enjoy. This home has been very well taken care by it’s original owners, and it shows! Check out the video link to take a walk through in the virtual tour! (id:42386)
54 Whitesand Drive
Yorkton, Saskatchewan
Welcome home! This well kept home is in the desirable neighbor of Riverside Grove/Weinmaster. It is 1.5 blocks to two elementary schools so you can watch your children walk to school or to enjoy the multiple playgrounds. There is also the Gloria Hayden Recreation center with an indoor walking track and racquet ball courts and a gym. There are also outdoor paved walking paths that can take you around the area and city. When you walk in to this home you will be greeted with direct entry from the garage to a very large foyer where there is a large double closet for jackets and shoes. You will the enter in to the living room which has an amazing front window to bring in all the natural light. The kitchen and dining area are of open concept with an island and stainless steel appliances. The garden doors off of the dining area take you to a massive deck with a BBQ as well as a fenced yard and another patio area with a gazebo to entertain friends and to enjoy the summer sunsets! There are three bedrooms, with the primary bedroom with a 3 pce ensuite and then another main bathroom for the rest of the family. IF that is not enough wait until you see the basement! A wet bar, family room, recreational area, another bathroom and a massive 4th bedroom. Bonus feature is laundry is on the MAIN FLOOR! Check this out!! Click the link for the video of the area and the trip to the school area. (id:42386)
106 1035 Moss Avenue
Saskatoon, Saskatchewan
Discover this fantastic apartment condo with 2 bedrooms and 2 bathrooms situated in beautiful Wildwood. You'll enjoy an abundance of natural light, titled underground parking, and numerous nearby amenities within walking distance. Several upgrades throughout like granite countertops, glass backsplash, custom blinds, and upgraded lighting fixtures enhance the space. In-suite laundry, wheelchair accessibility, and building amenities, including an exercise room, an amenities room, and a guest suite to complete the package. Don't miss out – schedule your own private viewing today! (id:42386)
3605 Green Creek Road
Regina, Saskatchewan
Welcome to 3605 Green creek Road in Greens on Gardiner! This beautiful 1524 sq ft Bungalow sits on 46 ft wide lot! As you enter, you are welcomed in to a bright foyer by engineered hardwood with inviting view of fire place and living room and entry to garage. This modern open concept home offers quartz countertops thought kitchen, laundry room and bathrooms and Bar. Living room is open to the spacious kitchen and dining area. Kitchen features spacious cabinets, quartz countertops, tile backsplash and chimney and stainless-steel appliances! The main floor features a large master bedroom with 5-pc ensuite with an air jetted tub with custom tiled shower and glass enclosure, double vanity and heated floor and spacious walk-in closet with built-in cabinets as well featured ceiling. In built sound system thought home! There are 2 additional good-sized bedrooms and a 4-piece bathroom and laundry room finish the main floor. The basement has 25 x 22 Rec Room and corner bar area, is perfect for family movie or party nights. The stunning basement has 1 more bedroom, a 4-piece bath, gym room, utility room and storage room. Gym room has rubber floor on place. There is covered deck and BBQ gas line hook up. There is 24 x 24 size garage. Backyard is fully fenced and landscaped. Play structure is included and there is a rubber sole in play structure area. This home was built to last with quality in mind. The foundation of this home is ICF and over and above that is steel beam construction which features a suspended floor truss system that is built roughly on 50 piles. This home will not disappoint! Please contact the sales agent for more information or to book a private showing of this home. (id:42386)
76a Nollet Avenue
Regina, Saskatchewan
Welcome to 76A Nollet Avenue! Nestled conveniently in vibrant Normanview West, this affordable and wonderfully updated 1 bedroom condo is just steps away from Normanview Crossing where you’ll find all kinds of shopping, restaurants, entertainment and more. Pride of ownership is clearly evident as you enter the home, with numerous updates throughout and a well-designed layout that maximizes functionality. Plenty of natural light floods the open concept living area that leads into an updated kitchen, which features plenty of storage, newer countertop and under cabinet lighting. The bedroom is spacious and provides a comfortable retreat, while the bathroom features contemporary fixtures and a sleek design. A unique detail of this condo are the “smart” features throughout, which include Philips Hue lighting, wireless security cameras covering all the windows and the smart lock keyless entry. The smart lighting allows you to program and control all the lighting in the home (including behind the TV and under the kitchen cabinets), changing when certain lights come on, their brightness, colour etc. The cameras provide peace of mind so you can check up on the property from anywhere in the world, and the keyless entry can be programmed to automatically lock and unlock as you leave or come home - pretty cool! This is a property you’ll want to see to truly appreciate. The current long-term owner has loved this property and is ready to pass it off to its new owners! (id:42386)
4 Cusator Road
Macdowall, Saskatchewan
Conveniently located between Prince Albert and Saskatoon, you will find this gem of a home! The atmosphere of living on a acreage with the benefits of small town living. The lot is 1.2 acres and very well manicured. The sellers are the original owners of this home and their pride of ownership is well presented throughout. Home features 1354 sq. ft. on the main level which consists of a large kitchen with an island, living room, & sizeable dining area which leads out into a gorgeous 20 x 19' sunroom. Also, on the main level are 3 bedrooms, 2 full bathrooms, and a laundry room. The lower level offers a huge family room with a gas fireplace, full bathroom, bedroom, and plenty of storage. Central air conditioning, central vac, water softener, attached 2 car garage, and a 15 x 24 storage shed. Lots of upgrades have also been done including some windows in 2020, central air in 2007, shingles in 2005, newer composite decking, P.A. rural water, and the list goes on. Home shows great and is move in ready. Come have a look! (id:42386)
36 Wilkin Street
Fillmore, Saskatchewan
Welcome to your dream home nestled in the heart of the quaint small town of Fillmore. This beautifully semi-renovated property offers a perfect blend of spacious rooms and modern charm. Featuring three main floor bedrooms, updated full bath and second half bath of the primary bedroom plus main floor laundry, this home is the ideal setup for a growing family. The kitchen has been thoughtfully updated with modern amenities including glass tile backsplash, gas stove, and an abundance of prep space, making meal preparation a delight. The main floor windows have been updated along with the front and back entrance doors for added energy savings. The unfinished basement offers potential for expansion or customization according to your preferences and needs. Outside you will find a double detached garage to conveniently store your vehicles, tools, and outdoor gear. This property sits on a large 100x120 corner lot and features a private patio area perfect for the smoker and entertaining company. Don't miss out on the opportunity to make this bright and charming home yours. Schedule a viewing today and experience the allure of small-town living at its finest! (id:42386)
907 Garry Street N
Regina, Saskatchewan
Well kept bungalow-style condo in a great McCarthy Park location. This 1100 sq ft semi-detached unit has an attached garage and features an open layout with vaulted ceilings, main floor laundry and fully developed basement. Upgrades include new appliances (2021), new plumbing lines (2021), light and plumbing fixtures and RO water system. Conveniently located close to schools, shopping and all north end amenities. (id:42386)
12 47 Centennial Street
Regina, Saskatchewan
Welcome to 12-47 Centennial St in Hillsdale…Location, location, location!!! This 902sqft 2 bedroom, 1 bath lower level condo has been updated in the last few yrs. The unit feels larger than it is, as there is a spacious livingroom, separate dining area and a galley style kitchen with sufficient countertop and cupboards space and a bonus b/I dishwasher! There is a separate room for storage, a 4pce bathroom and 2 decent size bedrooms.! It comes with 1 allocated parking stall but offers guest parking if needed..This affordable and well maintained condo is perfect for a small family, and of course students, or add it to your investment portfolio as a great revenue property. Located walking distance to the U of R, all amenities, services, public transportation, Wascana Park and easy access to Ring Road and all major roadways making for an easy commute !! (id:42386)
501 Riche Street
Bethune, Saskatchewan
Gorgeous home in the family oriented community of Bethune is an easy 30min highway drive to Regina. This home shows a 10 out 10 and is in like-new condition! A spacious foyer entry welcomes you in with ceramic tile flooring and leads into the Great room concept main living area. Beautiful hardwood flooring flows throughout the kitchen, hallway and living room. The kitchen is designed to please and features quartz counter including on island with eating bar, an abundance of shaker style cabinetry and all appliances are included. Adjacent dining room has lot of room for a large table with garden doors leading to a huge pvc deck with glass railing and newly fully landscaped yard offering lawn front and back, many trees and shrubs done with mulch, underground sprinklers, future for drip irrigation in perennial beds and child's play structure will be included. Living room feature wall with thermostatically controlled gas fireplace done with built-ins and large west facing window. Three very spacious bedrooms with carpetting and 2 full bathrooms both have ceramic tile. The primary bedroom has walk-in closet and ensuite features double vanity sink top, jetted bath and separate shower. Convenient main floor laundry and mudroom leads to triple attached garage. An open staircase leads to the lower level where all walls are insulated with vapour barrier and provides non-obstructed space for development. The tight knit community of Bethune offers elementary school, high school students bused to Lumsden, Rink, Hotel and Bar with restaurant, Coop gas station and Post Office. Call to view this home today with quick possession available! (id:42386)
Bone Creek Acreage
Bone Creek Rm No. 108, Saskatchewan
Welcome to your piece of paradise! This recently updated home is located on 7.58 acres conveniently located between Gull Lake and Shaunavon. When you drive into this property you can't help but picture long summer nights out in the beautifully treed yard having a bonfire or sitting on the composite deck. Enter through the side door for access to the mud room, then head up to the dining/kitchen area or down to the games room. Once upstairs you will notice how open it feels, the kitchen has all new stainless appliances including a built in wine/beverage, low profile range hood microwave, huge fridge, ceramic top stove and all new countertops. The dining room has a patio door with access to the deck for easy entertaining and there is a 2 piece bath conveniently located right off the dining room for your guests. Cozy up in front of the wood fireplace in the the livingroom on the new hand scraped hardwood floor. This is a 2 bedroom home but it was hard to choose which one is the primary one, both have 3-piece ensuites containing walk-in showers. The Primary Bedroom has a walk-in closet and the second bedroom has a walk-in closet in it's ensuite. The laundry room is conveniently located upstairs and has a new washer and dryer with storage a counter for folding and a sink. Downstairs you will find a large games area, family room with a wood fireplace, 3-piece bath, office and a storage area. There is all new wiring, 200 amp entrance, all new baseboard heaters, new plumbing, vinyl window inserts, trim, paint, LED pot lights, ceiling fans, ceramic tile and hand scraped hardwood. If the house doesn't WOW you enough there is a detached 22'X24' heated garage with cement floor, a 39'X72' shop with half cement floor, and a 16'X32' barn/chicken coop. There is also raspberry bushes and a garden area to keep you busy all summer. (id:42386)
208 3101 Renfrew Crescent E
Regina, Saskatchewan
Introducing 208 – 3101 Renfrew Crescent E, a fantastic opportunity to own a stunning condo in a highly sought-after complex, offering unparalleled convenience and lifestyle amenities. Situated within a short stroll to various parks, scenic walking trails, restaurants, and the Sandra Schmirler Leisure Centre, this residence presents an ideal blend of convenience and recreational opportunities. Step inside to discover a well-designed layout boasting an open concept living space, creating an inviting atmosphere for relaxation and entertainment. The kitchen is a delight, featuring a convenient breakfast bar, undermount lighting, and newer stainless-steel appliances. This thoughtfully crafted condo offers two generously sized bedrooms and two bathrooms, providing ample space for comfortable living. The master suite is a retreat unto itself, complete with a spacious walk-in closet, offering both style and functionality. Unwind and soak in the fresh air on your nicely sheltered private balcony, perfect for enjoying morning coffee. A storage room with newer laundry adds convenience to your daily routine, ensuring a clutter-free living space. Residents of this esteemed complex enjoy access to a wealth of amenities, including two well-appointed recreation rooms, one featuring a pool table and shuffleboard. With underground parking and a convenient car wash station, every aspect of modern living is seamlessly catered to. As an added bonus most furniture and furnishings are negotiable. Don't miss out on the chance to experience the epitome of condo living at 208 – 3101 Renfrew Crescent E. Schedule your viewing today and embrace the opportunity to call this exceptional residence your new home. (id:42386)
