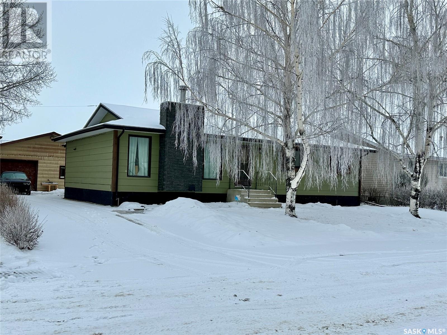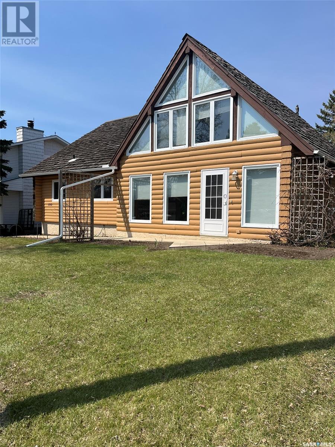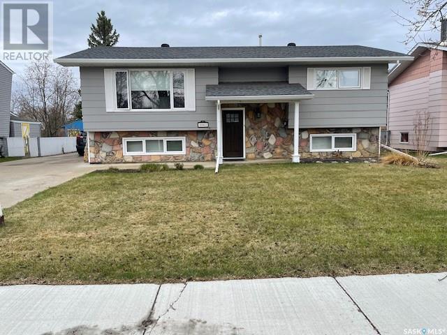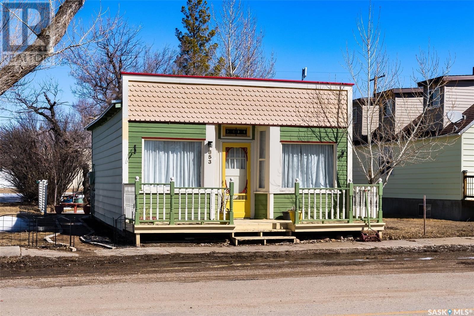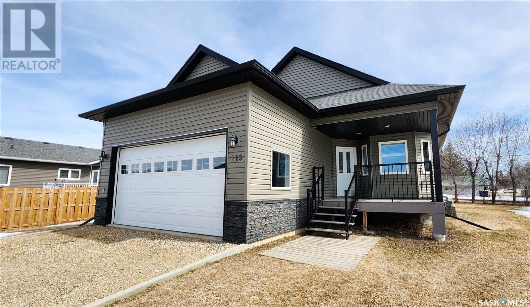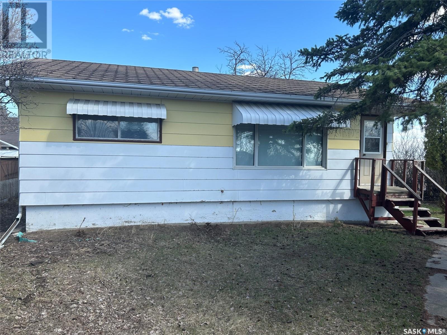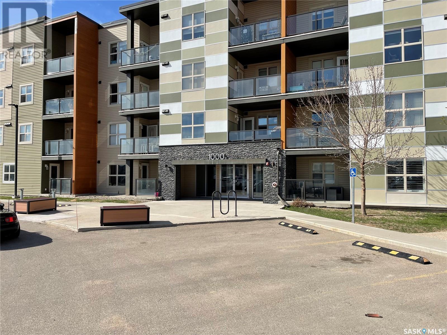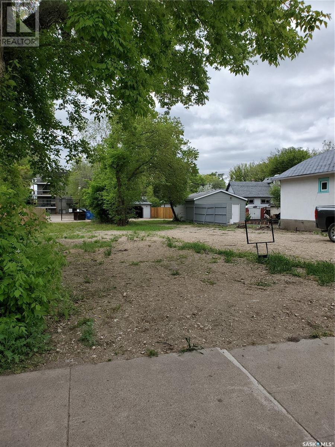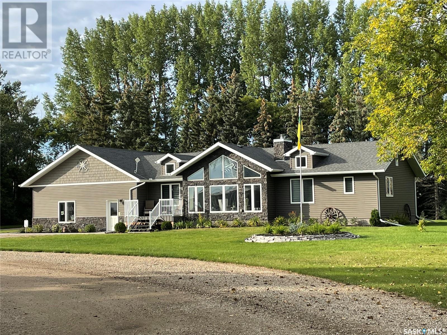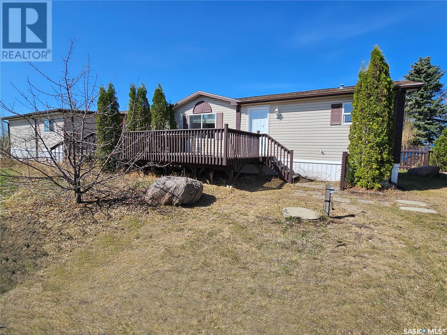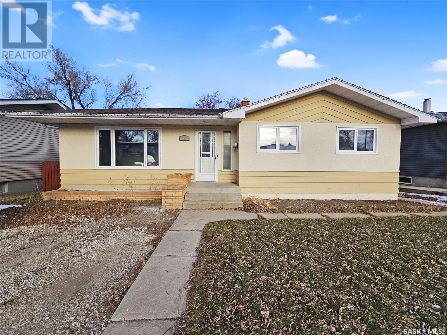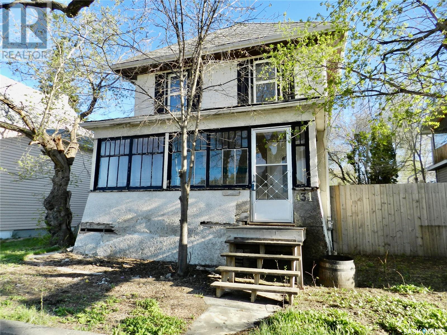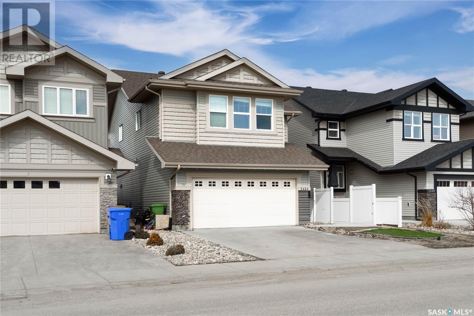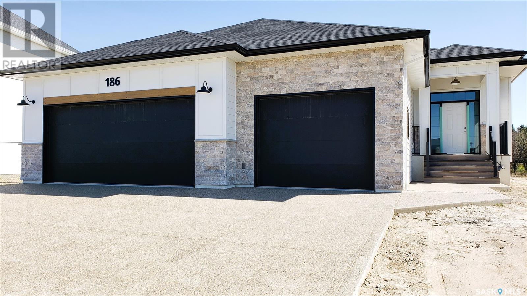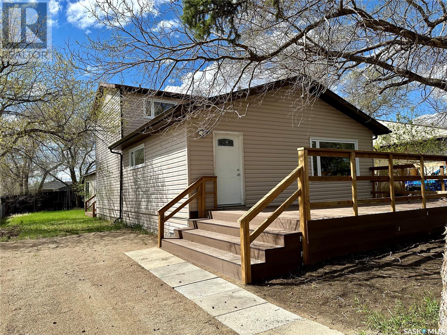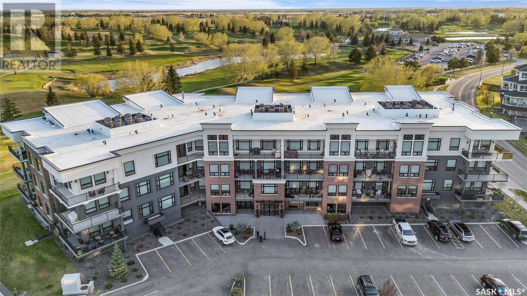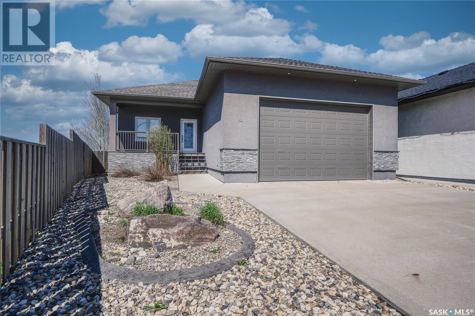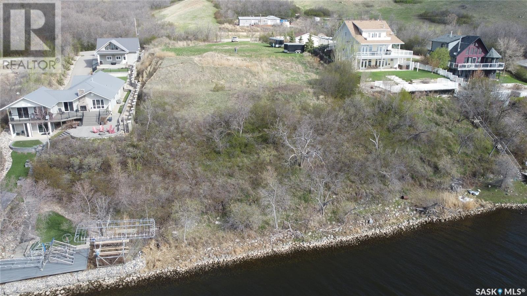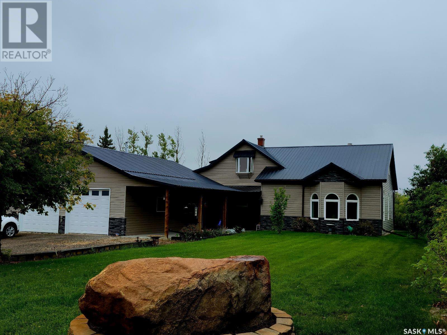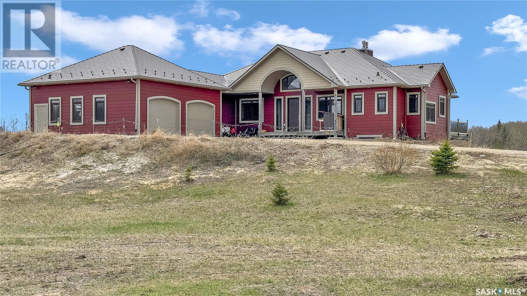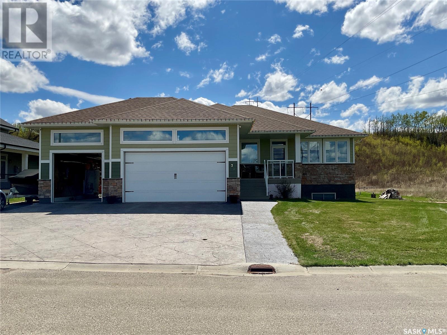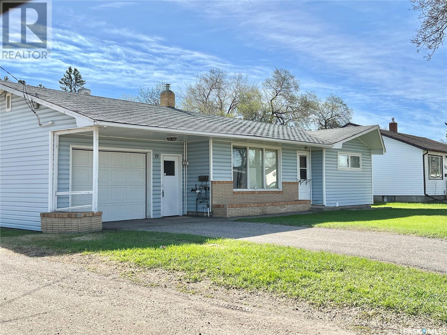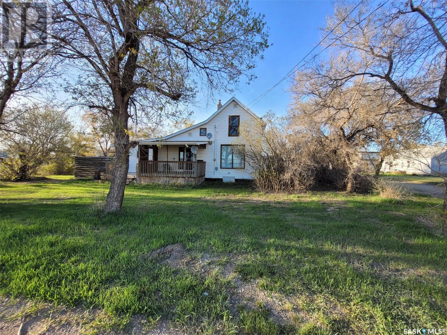Farms and Land For Sale
SASKATCHEWAN
Tip: Click on the ‘Search/Filter Results’ button to narrow your search by area, price and/or type.
LOADING
513 2nd Street E
Spiritwood, Saskatchewan
This raised bungalow is the perfect family home with 3 spacious bedrooms and 2 baths on the main floor. A large family room with a wood fireplace is a sure place to cozy up after a busy day with your favorite people. The kitchen is not shy on space either and has plenty of cabinet space, an island and lots of room for your dining table. This home has main floor laundry in the entry. A fully finished basement has a large bedroom, a bonus room, crafting room, as well as another 3 pc bathroom. There is a wet bar roughed in the family room with great space to entertain or convert into a kitchen area and use this level as an income suite. The property is fully fenced, has a double detached garage with alley access and over head door access from the yard as well. This family home has a large covered deck and a lower level for your outdoor cooking and relaxing! (id:42386)
1312 Reed Bay
Prince Albert, Saskatchewan
Hidden gem in Carlton Park on quiet cul-de-sac with the privacy of a green space. Unique 5 bedroom log home for a family to enjoy. The functional bright large eat-in kitchen features maple cupboards, built in china cabinet, loads of counter space and engineered hardwood floors. As you walk in to the living room you will be amazed at the vaulted ceiling and log feature wall ready for your personal touch. Sliding glass doors lead to the sun/room/entrance. Let your imagination lead you up the spiral staircase to the cozy loft to enjoy some quiet time. the primary bedroom also has a vaulted ceiling. Two more bedrooms and an updated bath with jacuzzi tub complete this level. Welcome to the lower level with a great family room, two more bedrooms with large windows, stunning 3/4 bath with large walk-in shower, work shop/hobby room and lots of storage area. The 22x24 insulated garage has a 9x12 foot attached storage shed. Interlocking paving stones driveway with extension to include a patio area. This home is waiting for the perfect family. (id:42386)
1062 Wyllie Crescent
Prince Albert, Saskatchewan
Since construction in 1976 this 1,087 sq. ft. bi-level has been superbly maintained and upgraded by the same owners. Beautiful newer custom front door leads to the gracious front entry with upgraded entrance light fixture accenting the crown molding leads to an L-shaped living and dining room with hardwood floors and patio door to updated deck with storage underneath and a natural gas line for your BBQ. In addition, the dining area contains a built-in china cabinet and unique “pass through” space to the eat-in kitchen. The kitchen is finished with custom made solid wood cabinets features a built-in stainless-steel fridge, built-in oven cooktop, range hood and stainless-steel built-in dishwasher accented by ceramic tile backsplash and flooring and a newer backdoor to the deck. 2 bedrooms on the main separated by a completely upgraded 4-piece bath featuring newer oak vanity with granite countertop and sink, complete ceramic tile walls and upgraded tub surround with light. The second bedroom has numerous built-in closets and drawers for tons of storage. Fully developed basement featuring a spacious family room with top quality “Valor” gas fireplace set in a corner wood finished mantel. 2 additional bedrooms separated by an upgraded 4-piece bath with Jacuzzi tub. Spacious laundry room with upgraded newer Lennox Furnace and air conditioner, extra cabinetry, water softener and newer whirlpool washer and dryer included (please note freezer not included). Upgraded LED light fixtures throughout. Upgraded newer triple pane vinyl windows throughout. Spacious drive by concrete driveway leads to detached 24’ x 26’ insulated boarded heated garage. 8’x 12’ garden shed to north of garage. Beautiful yard serviced with upgraded underground sprinklers with fertilizer weed control application attachment. This immaculate home exudes care and quality throughout. Not to be missed! (id:42386)
853 Railway Avenue
Dilke, Saskatchewan
If you’ve been looking for a way to get closer to the lake without the big price tags, this little gem in Dilke may be your ticket. This near 600 sq ft three-season cottage is charming as ever and makes a bold first impression with its flat-roof, front porch, pops of colour and scalloped trim. Sitting on a double corner lot with parking at the back, this humble abode was once called The Dilke Pickle, where ice cream sundaes & hot dogs & burgers were served, and antiques & knick knacks made my local artists were proudly for purchase by the town & beach goers alike. Since then, it’s also been the cutest Bed n Breakfast for short stays from those looking to experience the tranquil and serene setting of this prairie town. Did I mention, you are only 10 minutes away from the many beaches along the shores of Last Mountain Lake’s west side? This bachelor pad features a functional kitchen with new retro fridge, wood floors, and open beam ceilings for a true rustic cottage vibe. Large windows at the front of the home allow in an abundance of light, and you may enjoy cozying up on the built-in window bench to read a book. The dining/living area is spacious enough yet so cozy. A functional 4pc bathroom is also featured, along with a bedroom area partitioned off by an old set of solid wood doors. The metal roof was completed approximately 4 years ago, and for those seeking to make this a year round home, there is room for that wood burning stove at the back. The expansive yard features a mix of patio space, garden & grassy areas, fire pit, and more - the possibilities are endless with this space. Dilke is a small village with the friendliest people and a lovely seasonabl grocery & bakery. Whether you are looking at this property as a personal investment into peace & tranquility, or perhaps to run a seasonal business while being close to the lake, 853 Railway Avenue offers the opportunity. Book your showing today! (id:42386)
115 Anne Street
Wawota, Saskatchewan
Built in 2013, this large Wawota bungalow offers modern comfort along with small town living. Nestled away in this quiet prairie community, you'll feel safe and secluded. The town of Carlyle is only 20 minutes away, and offers groceries, shopping, and most major amenities. Moose Mountain Provincial Park, and White Bear Lake are BOTH less than 30 minutes away. A move-in ready oasis for those looking to escape the stress and expense of city life. From outside its clear the grading and landscaping have been done right. Not one drop of moisture ever reported. Front and back PVC decks give you options for coffee at sunrise, or wine at sunset. Plenty of space on the lot for boats, ATVs, and other toys. You can enter the home through the heated and insulated double garage, and through the mud/laundry room with Whirlpool washer/dryer and built in cabnitry. Or, you can enter through the front door into the bright and luxurious kitchen. No quality was spared, with maple cabnitry, stainless steel Whirlpool appliances, and quartz countertops. The breakfast nook offers a space for informal dining, or for visitors to have coffee while you cook. The living/dining room is open concept, and feels massive thanks to the vaulted ceilings, bright paint, and loads of natural light. As if the home wasn't bright enough, double French doors lead off into the 4-season sunroom that gives options for an office, play area, gym, etc. Regardless, with several huge windows and another set of French doors to the backyard this extra space has huge potential. Primary bedroom has ANOTHER set of French doors that lead to the back deck, as well as walk-in closet, and huge ensuite. The main floor is completed by another bedroom, and 4 piece bath. The basement offers a MASSIVE family room with another gas fireplace. The utility room is also large, with plenty of storage, and enough space for a work station. Finishing the basment are 2 more large bedrooms, and 3 piece bathroom. (id:42386)
821 Main Street S
Moose Jaw, Saskatchewan
STUNNING PANORAMIC VALLEY VIEWS. AN EXCEPTIONAL OPPORTUNITY! This 861 square foot home is sitting right on the edge of the city. With gradual slope towards the valley, this is one of the very few properties on the valley not zoned as slump. So many possibilities! The two bedroom house is nicely laid out. You can really make this home shine, while capitalizing on the gorgeous views. This is a very private property…most people don’t even know its there. View this home to see just how much can be done to turn this into your perfect valley view home. NOTE: You can drive by the property via the alley. Last house on the south west side. (id:42386)
1407 5500 Mitchinson Way
Regina, Saskatchewan
Unique opportunity to own an apartment style condo which comes with 4 underground heated parking stalls, and 2 additional outside parking stalls. This approx. 926 s.f. condo features are, kitchen with granite counter tops which over looks the dining area and living room with patio door access to your own private deck, 2 good sized bedrooms with the master having a walk-through closet which leads to a 4-piece ensuite, another den/office room with a closet, a 4-piece main bath, and a handy laundry/utility area. This condo is located in the ever-growing popular area of Harbour Landing, close to a ton of amenities, walking paths, and schools. Call S/A for more info if needed. (id:42386)
411 - 415 18th Street W
Saskatoon, Saskatchewan
RM3 ZONING!!!Excellent Opportunity for a building site or a HOLDING PROPERTY! Total frontage of 75 feet and the lots are 140 feet deep!!!! 2 vacant lots and the 3rd lot has a 625 sq.ft. house on it and a 19'x30' newer detached garage. Only 1/2 block to the river, River Landing, Riversdale pool and park and a short walk to the downtown business area. Endless possibilities for building!!!!!!!! Call an agent today for particulars!!!!!!! (id:42386)
Lavrysen Central Yard
Good Lake Rm No. 274, Saskatchewan
Looking for that dream acreage ........ then look no further!! This 1800+ sqft 3 bed 3 bath home with a spacious 2 car garage and office space is exactly what you are looking for. Located only 8 km from all the necessary amenities and 11 km for Good Spirit Lake it’s a great place to grow and raise your family. As you drive into this lovely and well maintained yard you are instantly struck by the massive front view of the house and garage. The well gravelled yard and tin roof Quonset provide plenty of space to park and store your vehicles and toys alike. Act now and request additional information on this once in a lifetime acreage ! (id:42386)
516 6th Avenue E
Meadow Lake, Saskatchewan
This amazing property is situated on a large lot near Meadow Lake’s soon-to-be constructed Multiplex facility. Though some work is surely required on this property, there is great potential here considering the square footage, lot size, as well as the 2-car detached garage. Currently, there are 3 bedrooms and 2 baths, but there may be potential for a 4th bedroom. To find out more about this opportunity, don’t hesitate to call. (id:42386)
121 Allen Drive
Swift Current, Saskatchewan
This remarkable 4-bedroom, 2-bath residence is nestled in a fantastic neighborhood and boasts a 2-car garage, ensuring that your family's needs are met in style. With over 1000 sq ft of living space, there's room for everyone to spread out and thrive. The home showcases updated PVC windows, offering enhanced energy efficiency and a touch of contemporary charm. It's perfectly situated close to Fairview School, providing convenience for families seeking educational proximity. But that's not all! This gem is also a stone's throw away from the brand new inclusive park, where laughter and playtime await your family. Imagine the joy of having this recreational haven just steps from your front door. Don't miss your chance to call this incredible residence yours. Schedule a showing today, and envision the life that awaits you in this wonderful Swift Current community. (id:42386)
431 Coteau Street W
Moose Jaw, Saskatchewan
Looking for your next project? This 1 3/4 storey home is waiting to be brought back to life. The kitchen area has many possibilities. A chef's dream with an abundance of cabinets and counter space, a breakfast nook or create a back entrance way. The basement has a large family room and a 2 piece bathroom plumbed in. Furnace is from 2017 and there's 100 amp service. Ready to get busy? Call for a viewing today! (id:42386)
5424 Green Apple Drive E
Regina, Saskatchewan
Discover luxury living at its finest in this remarkable two-storey residence situated within the prestigious Greens on Gardiner community. With 6 bedrooms and 4 bathrooms, this home effortlessly blends sophistication with functionality. This Daytona home features the Benz floorplan with upgrades such as tile in mudroom, bathrooms and laundry. Hardwood throughout the foyer, dining room and kitchen. Quartz countertops in the kitchen, bathrooms and laundry. Extended length of an additional 2 feet in the garage helps with parking and storage! As you enter, you're greeted by an inviting formal living room, leading seamlessly into the modern kitchen adorned with stainless steel appliances, granite countertops, and ample cabinet space. The adjacent family room and dining area offer a cozy retreat for relaxation or entertaining guests. Ascending the staircase, the opulent master suite awaits, boasting a spa-like ensuite bathroom and a generously sized walk-in closet. The house boasts a bonus room upstairs, perfect for use as a home office or recreational space. The fully developed basement offers a basement suite featuring 2 bedrooms, 1 bathroom and upgraded appliances with a separate entry. This serves as a valuable mortgage helper or perfect place for friends and family to stay. Outside, the yard beckons for outdoor enjoyment, providing the perfect backdrop for gatherings and leisure activities. Conveniently located near parks, schools, and amenities, this home offers the epitome of Greens on Gardiner living. Schedule your private showing today! (id:42386)
186 Fairway Road
Emerald Park, Saskatchewan
Stunning top quality brand new custom home designed & built by Camelot Homes. This modern energy efficient bungalow in Emerald Park is situated on a premium lot backing the Aspen Links course. Price includes lot, GST, PST, full interior finishing (main floor, basement & garage), covered rear deck & exposed aggregate driveway completed to the street. This fully upgraded one of a kind home features modern design & finishes throughout. Open concept great room. 9 foot ceilings on the main floor & basement. Quartz countertops throughout. Custom cabinetry throughout. A total of 5 bedrooms (3 up, 2 down). Staircase lighting. Covered composite rear deck w/natural gas for a bbq. Exterior finished with smart side siding, acrylic stucco & stone accents. In-floor heat through basement & garage. Oversized 3 car attached garage. The open concept main floor features a large foyer, a massive great room with modern gas fireplace, a stunning island style kitchen, a dining room designed for a family, a butlers pantry off the kitchen, a mud room leading to garage, a separate laundry room, 3 bedrooms (the spacious primary offers a large walk-in closet & 3 pc ensuite with custom tiled shower) & a full main bathroom. The finished basement includes a huge family room with electric fireplace, an adjoining rec-room featuring a walk-up wet bar with space for a built-in dishwasher & bar fridge, 2 bedrooms (both with walk-in closets), a full bathroom, a mechanical room & in-floor heating throughout the basement. The oversized 3 car attached garage is 38 feet wide, it's fully finished, includes an EV plug-in, radiant in-floor heating, hot & cold water taps, 2 floor pits, automatic overhead door openers & a man door to backyard. Camelot Homes is a local, experienced & trusted home builder with over 20 years of experience. This home includes Saskatchewan New Home Warranty. Detailed full building specs are available by request. Call for more information & to book your viewing of this gorgeous home. (id:42386)
1166 Garry Street
Regina, Saskatchewan
Welcome to 1166 Garry St in Mount Royal! This charming 4-bedroom, 2-bathroom house welcomes you with a bright and open living space filled with numerous upgrades. Upon entering, you'll immediately notice the spacious bench area, perfect for storing essentials. The large living area boasts new flooring, while the kitchen dazzles with updated cabinets, countertops, a tile backsplash, and appliances. The main floor bathroom offers added convenience with a shower. Completing the main floor is a large and bright family room and bedroom or office. Additional updates include fresh paint, trim, lighting, as well as a new kitchen sink and taps. Upstairs, three generously sized bedrooms and a 4-piece bath await you, all completed with updated flooring, fixtures, and trim. To enhance your living space and relaxation, two composite decks have been added. The backyard also features a garage for additional convenience. Situated in a family-friendly neighbourhood, this property is an ideal choice for a growing family. (id:42386)
111 404 Cartwright Street
Saskatoon, Saskatchewan
Welcome to 111-404 Cartwright Street. A 1636 sq ft 2 bedrooms + den corner suite located in The Willows. Close to The Willows Club and Stonebridge shopping centers & amenities. This unit features 10 ft ceilings, engineer hardwood & tile flooring throughout the unit. A large foyer with closet and tile accent wall leads to an open floor plan with recessed lighting, and abundance of natural lighting. A large custom two-toned kitchen with ample soft close cabinets, granite countertops, pantry with rollouts, pots and pan drawers, oversized island with pendant lighting, seating, Sil-Granite sink with garburator, built-in microwave, and bar fridge. Stainless steel appliance package with Fridge, stove, dishwasher, and hood fan. Dining area with patio door (with phantom screen) out to Southeast wrap around deck featuring Swisstrax flooring and glass railings and views of the golf course. The living room features an electric fireplace and built-in surround sound. Spacious Primary Bedroom with custom barn door leads to custom 3-piece en-suite and closets. En-suite features dual vanity with quartz counter tops, large, oversized tile & glass shower with body jets and custom closet organizers. 2nd bedroom, den, 3 piece bath and custom laundry/utility (butler’s pantry) with custom cabinets and sink with ample counter space complete this unit. Other features include Control 4, custom power blackout blinds in the bedrooms, kitchen and dining room and custom patio door silhouette blinds, central air, 1 surface parking (111) & tandem underground parking space with storage (truck accommodating) (111). (id:42386)
41 Hodges Crescent
Moose Jaw, Saskatchewan
Welcome to 41 Hodges Crescent in West Park Village! Defining move-in ready, this beautiful bungalow home is completely finished inside and out! Ready for lounging on the back deck in the evening, for your private, unobstructed, viewing of the sun setting over the prairie. As you step onto the covered front deck, then enter a large foyer your stress level begins to drop! Beside the foyer is a custom-designed home office with a quartz-topped desk (could be a bedroom) offering a work-from-home option! The open-concept living, dining & Chefs kitchen features beautiful contemporary cabinetry, quartz countertops, gas range, quiet Miele dishwasher & central prep island. The floor-to-ceiling gas fireplace sets the mood for this space, while the fabulous views out the windows capture your imagination. Down the hall, we find a bedroom and full bath. The spacious primary suite with a large walk-in closet, en-suite bath & dual vanities is so relaxing! A main floor laundry leads to the attached 2-car garage (in-floor heated!). Stepping down to the lower level is a fabulous L-shaped family room, 2 bedrooms, full bath, storage + utility. The ICF basement has in-floor heat for the highest levels of comfort. on-demand hot water, air exchanger, A/C, UGS, 4 bedrooms, 3 baths, over 1450 sq/ft,...did I mention the locations?!!,... are just a few more features. Outside, the professionally landscaped yard is complete with in-ground sprinklers, drip-watered trees & shrubs, pressure treated fence, patio, pathways, rock features, and just enough grass for enjoyment. This very special home is waiting for you to call it home! (id:42386)
352 Pasqua Lake Road
Pasqua Lake, Saskatchewan
This large level lake view lot is located on Pasqua Lake approx. 75 km to Regina The Building area has been leveled and tiered and is ideally suited for a walkout style home. From the lot there are panoramic views of the the lake and surrounding valley. The lake front is accessed through a crown land reserve and no permanent building can be placed on the land. Come and enjoy all the Qu'Appelle has to offer. (id:42386)
Stockholm Acreage
Fertile Belt Rm No. 183, Saskatchewan
Step into prime acreage living, within walking distance to town! This immaculate home sits on 10 acres just 1 km south of Stockholm, has natural gas, wired sasktel internet, and a yard like none other. 10 full acres with room for garden space, over 2000 trees have been planted, room for a shop with a secondary access already installed, permeant dugout to keep some animals. The home has been redone from top to bottom, starting in 2020. New windows, siding, insulation, electrical and the list goes on! the home owners spared no expense along the way, with high end vinyl and hardwood flooring, a chefs kitchen with a top end jenn-air gas range. The home houses a state of the art theater, with a SONY 8k projector, Dolby Atmos sound system backed by Klipsch speakers and a Anthem amp. 3 + 1 bedrooms, a bathroom on each floor, a absolute amazing family room complete with a 22 ft high real rock fireplace. The 2 car attached is heated and insulated. (id:42386)
Rm Of Moose Range Acreage
Moose Range Rm No. 486, Saskatchewan
Escape to your own slice of paradise, where adventure awaits at every turn! Nestled within the rugged beauty of Tobin Lake, this 159.77-acre retreat in the RM of Moose Range is a haven for thrill-seekers and nature lovers alike. Prepare to embark on adrenaline-pumping hunting expeditions through sprawling woodlands, where elusive game roam freely. Cast your line into the shimmering waters, teeming with trophy-sized fish just waiting to be caught. Feel the wind in your hair as you navigate the waters on your boat, discovering hidden coves and secret fishing spots along the way. And when the sun dips below the horizon, gather around a crackling bonfire on one of the property's sandy beaches, swapping tales of the day's adventures under a blanket of stars. But the excitement doesn't end outdoors – step inside your luxurious haven, where rustic charm meets modern comfort. With 4 bedrooms and 2.5 baths spread across 2216 square feet, there's plenty of space to accommodate family and friends. The fully developed walk-out basement - which adds an additional 2216 square feet of living space - beckons with the promise of cozy evenings spent playing games or watching movies, while the expansive deck and three-season screened sunroom offer the perfect vantage point to drink in the breathtaking views of the surrounding wilderness. Crafted with high-quality materials and boasting geothermal heating, this home is as efficient as it is elegant, ensuring your comfort no matter the season. And for the adventurous spirit with dreams of tinkering and creating, the property's 80x48 pole shop provides ample space to bring your projects to life. Whether you're seeking thrills or tranquility, this acreage promises an unparalleled lifestyle where every day is an opportunity for adventure. Seize the chance to make this extraordinary retreat your own – the wilderness is calling, and your adventure begins here! Call us to set up your own private tour! (id:42386)
75 Palomino Drive
Lumsden, Saskatchewan
What an exceptional home. This 1615 sqft bungalow sits on a ½ acre lot with beautiful view of the valley. South facing back yard with custom stone firepit, covered deck and hottub. Enjoy peace and serenity. Home has so many amazing thigs like custom kitchen, built in ovens, cook top in island with fan and beautiful granite counters. Living room has gas fireplace with custom stone finish and built in TV. Gorgeous hardwood floors throughout most of the main level. Owners suite has big 5pc ensuite with tile shower, heated tile floors, jacuzzi tub and his and hers sinks. Owners suite also has access to the covered deck. Main level is finished with 2nd bedroom currently being used as an office and 4pc bathroom with tile floors. Direct entry from the triple finished and heated garage with tandem door to back yard. Basement is fully and professionally developed with big rec room with lvp flooring, 2 additional bedrooms with walk in closets and full 4pc bathroom with tile floors. This home shows very well and is perfect for anyone wanting country living with the perks of town water, sewer and paved roads. (id:42386)
2404 2nd Avenue W
Prince Albert, Saskatchewan
Our City is having a building boom! Excellent investment property with highest traffic count in the City! With The Yard development visitors will be looking for housing. A duplex can be built on this lot. Great investment for an AirBnB! Or live in one side and rent out the other to cover your mortgage! Zoned High Density Residential: & Breakfast, Group Home, Home based business, Private care home, Multiple dwelling, Childday care, place of worship, numerous buildings could be erected under this zoning designation. Build and sit back and collect the money to pay your mortgage. Not many properties come available on this street so don't miss out on this great opportunity for an investment. Make your viewing appointment today! Seller is a Realtor. (id:42386)
19 Bradbrooke Drive
Yorkton, Saskatchewan
19 Bradbrooke Drive Yorkton the options are plentiful! You want choices? This home could be purchased as a single family dwelling. Enjoy both the main and lower level of the home in its entirety. The main floor has a large kitchen with movable island that is open to the family room. There is also a dining room (or office space) with garden doors that open onto a deck and very big back yard. There are two decent sized bedrooms and bathroom on the main floor. Or you could live upstairs and rent the basement (complete with its own private entrance, kitchen, family room, one large bedroom, bathroom with shower and a corner soak tub "spa" room) Use this rental income to help pay your mortgage. Option #3 - use the entire property as a double rental option. While renting, there is an additional garage in the back that could be used for a tenant as well. On the lower level, the laundry and storage space is shareable while not allowing access to either living quarters if not preferred. (id:42386)
10 Bantry Street
Lanigan, Saskatchewan
Welcome to 10 Bantry Street in the relaxing Town of Lanigan, Saskatchewan. This wonderful home is perfect for the first time home owner, or as an investment opportunity. When you enter into the mudroom located at the rear of the home, you will notice plenty of storage space. Laundry is also located on main floor in mudroom. Directly off the mudroom is an updated 4 piece bathroom with heated flooring and warming light. The kitchen was updated in 2018, with stainless steel appliances, glass subway tile back splash, breakfast island with sink, creating a perfect place to entertain as you cook amazing meals. Entering the living room, with it's large bright windows, gives you the natural light we all crave. To the front of the house you will find a covered deck, perfect for morning coffee or relaxing out of the summer sun. This home is located on a large lot with a heated 2 car garage. Call today to book a viewing. (id:42386)
