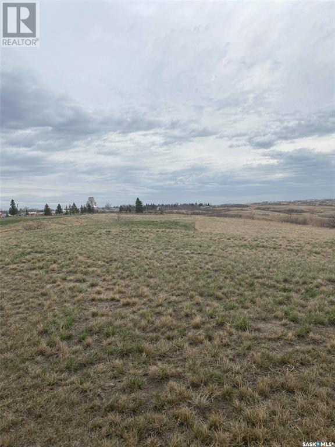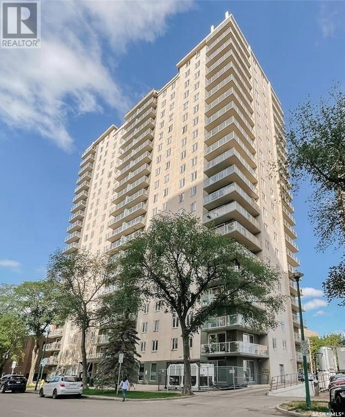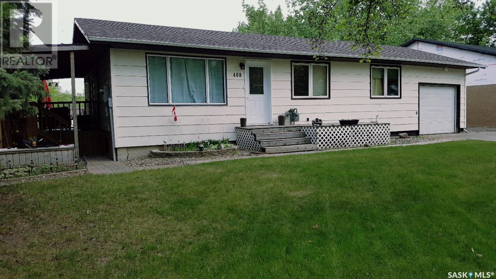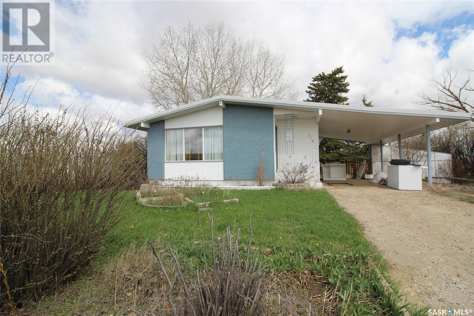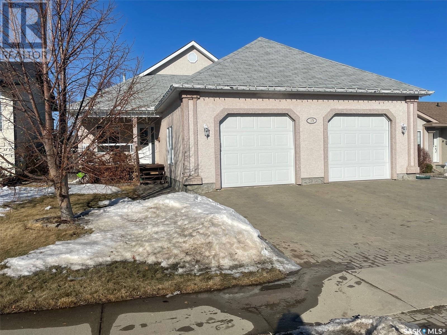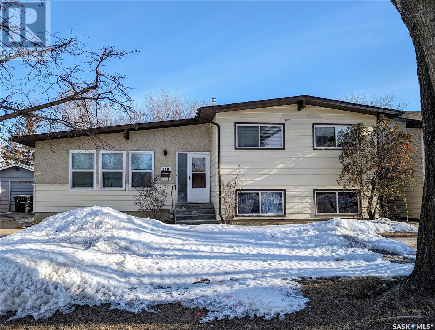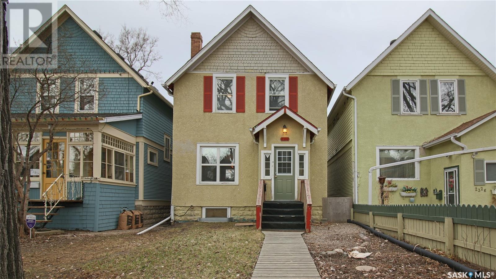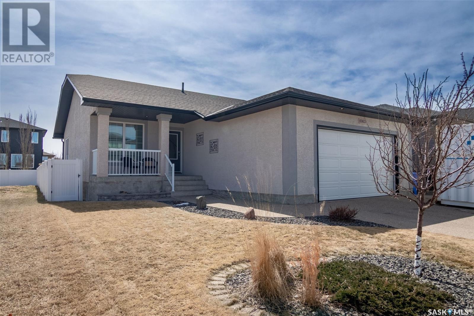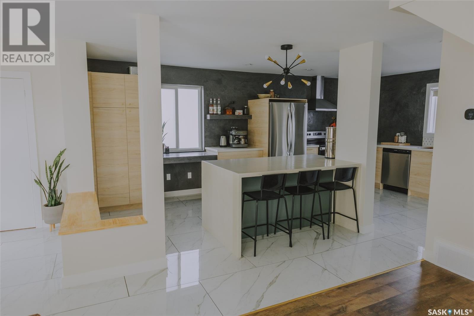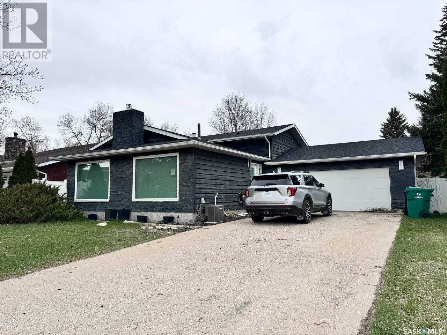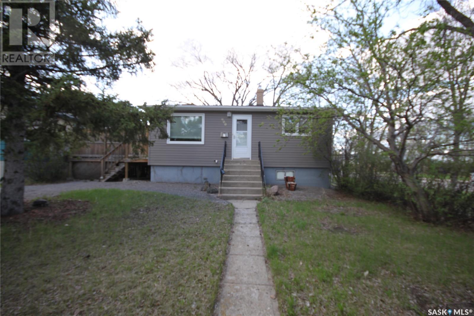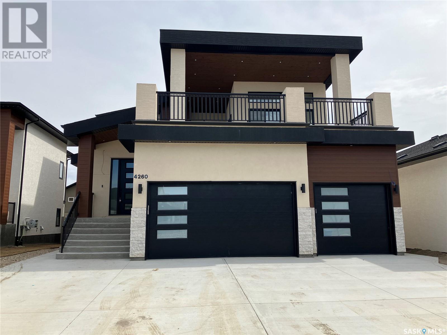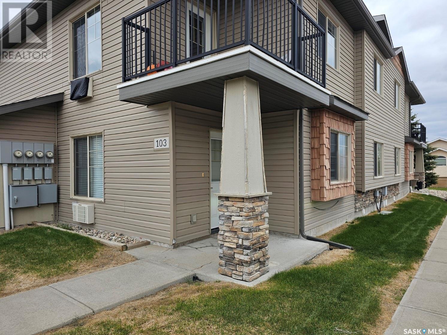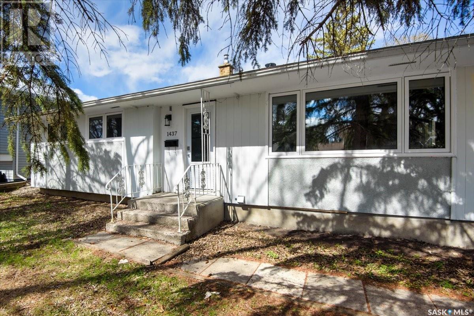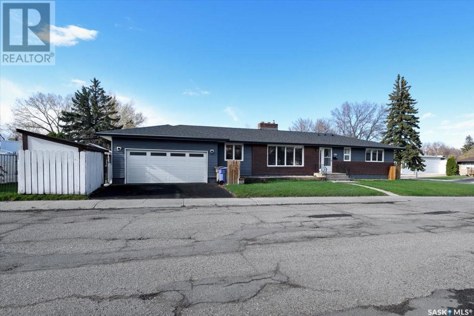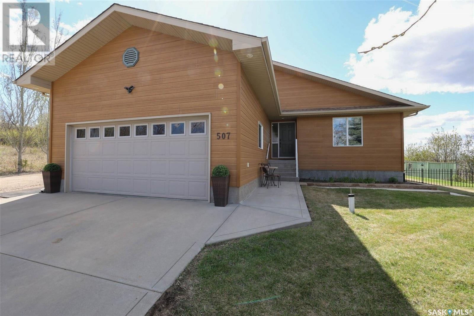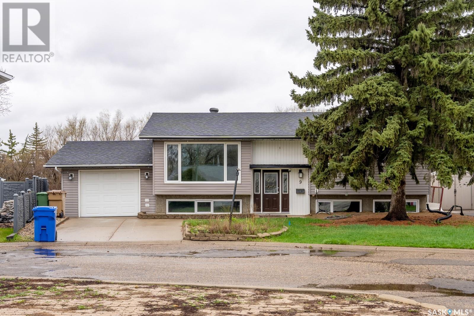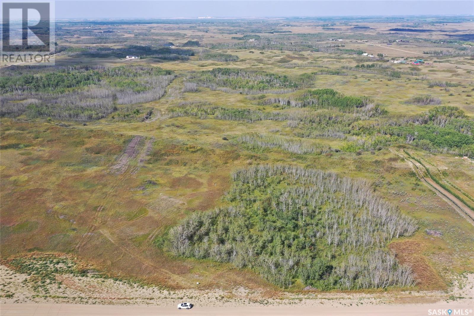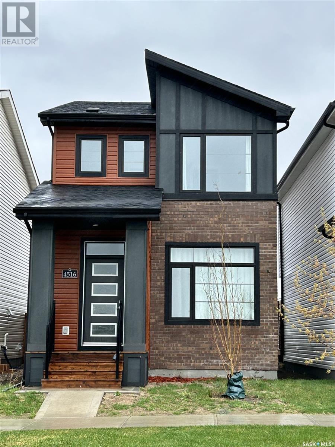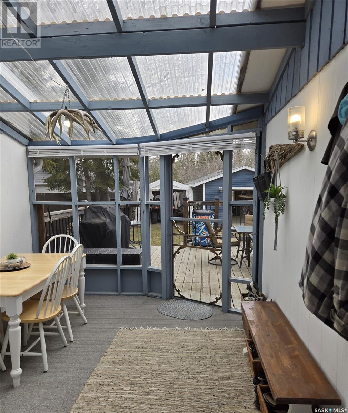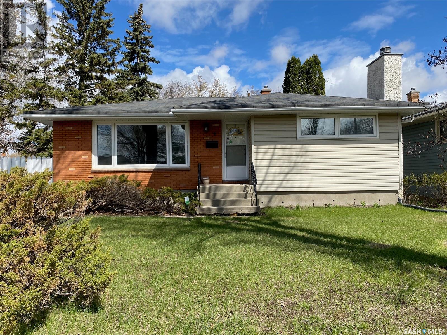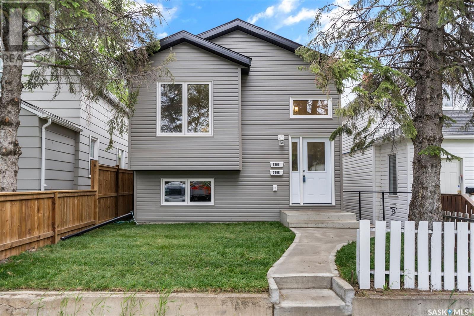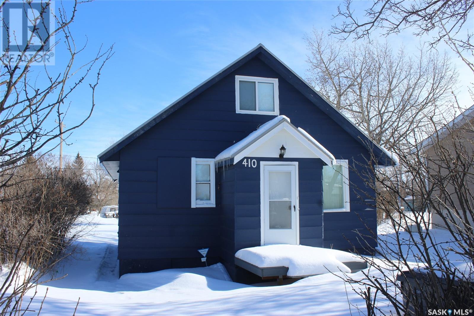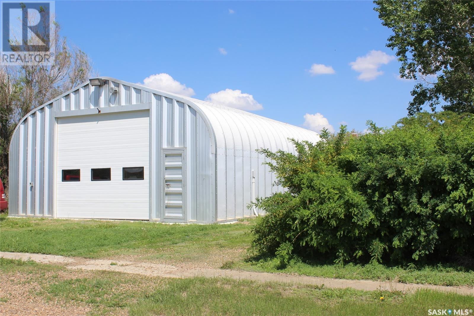Farms and Land For Sale
SASKATCHEWAN
Tip: Click on the ‘Search/Filter Results’ button to narrow your search by area, price and/or type.
LOADING
Lot 4 Rocky Hollow Drive
Oxbow, Saskatchewan
Looking for the best view in the area - look no longer. Natural gas, power, and telephone services provided. Well and septic tank needed. (id:42386)
1206 320 5th Avenue N
Saskatoon, Saskatchewan
Incredible views of the river, the Bessborough, and downtown Saskatoon from this beautifully renovated two bedroom condo. Located in The View on Fifth, a concrete high rise building, this condo is very close to all amenities and offers great access to the U of S and walking trails. Huge windows in this corner unit and patio doors offer access to a wrap around balcony. Don’t miss your opportunity to experience some of the finest views in the city. Electricity is included in the condo fees! (id:42386)
408 3rd Avenue
Alameda, Saskatchewan
This spacious three bedroom home is situated on two large mature lots in the quiet community of Alameda. The home features two garages: one single attached and another double detached. The moment you walk in the door you will notice the spaciousness of the main living area. The kitchen was added on in 1986 and features a corner sitting area with views of the beautiful backyard. The dining room has patio doors that extend this room out to the covered deck which is also attached to the open deck. The living room has large windows that let in the natural light from the front yard. The master bedroom, which was also part of the 1986 addition has new flooring in 2018 and features a large bathroom and laundry room attached that exit out to the hallway on the other side. 2014 laminate flooring in one of the other bedrooms. 2013 water heater and furnace. Built in dishwasher 2016. The finished basement features another bedroom, bathroom, storage areas, and a large family room. (id:42386)
114 1st Street E
Climax, Saskatchewan
What a great buy in Climax, SK. This home has been well cared for and kept and is sitting on 0.46 acres of land. The home itself has been carefully updated with new flooring and paint and is totally move-in ready. The home has a sunny feel, with a large open living/dining area and the kitchen has been updated with bright cabinets and a built-in coffee bar for morning breakfasts. The home has two large bedrooms on the main floor with double closets, and the main floor bath is a full four piece. The lower level features a bedroom, private office space, marvelous storage rooms complete with shelving and a huge utility space with laundry built in. The family room in the basement has a separate gas heater and makes a great space for gaming or a home gym. The real beauty of the property is the yard space. Just out the side door there is a large multi-level deck space designed for entertaining complete with patio fire pit, Koi pond, and mature trees. This area is fully fenced for your pet and has perennial flowers planted throughout the area. The second area of the back yard is open grass ready for games of lawn darts and features a “she shed”. The very back yard closest to the back lane is dedicated to gardening with raised beds, and a cultivated space. A second storage shed is available for garden tools in this area. The Sellers are motivated, so feel free to come for a look and see how far your money goes in this great home. (id:42386)
15 Longpre Crescent
Prince Albert, Saskatchewan
One owner home, first time on market. Don't miss your opportunity to own this beautiful home in one of P.A.'s most sought after locations. Home features 5 bedrooms and 3 baths, and an oversized 29' by 29' garage insulated and boarded and direct entry to the house. Main floor has a combined kitchen dining area with vaulted ceilings and patio doors to access a large covered deck with natural gas barbeque hook up. Kitchen cabinets are Alder and has everything needed, large pantry, island with eating bar, BI dishwasher, tons of cupboard and counter space, and display cabinets. Appliances are all included. Main floor also has 3 bedrooms with a 4 piece bath, and a 3 piece ensuite with a walk in shower. Master bedroom is huge with mirrored door, hers and his closets. Laundry is conveniently located on the main floor as well. Downstairs features a huge family, gaming room area, 2 more oversized bedroom's and another 3 piece bathroom with large walk-in shower. With all of this there is still a couple of huge storage areas. Upgrades in the past couple of years include Dishwasher in 2021 and water heater in Oct of 2023. Don't miss your chance, call for your private viewing. (id:42386)
218 Carleton Drive
Saskatoon, Saskatchewan
Income Property Alert! Investors, parents of University students or home buyers looking to supplement their mortgage payment with rental income, look no further. This unique property, nestled in the desirable neighbourhood of West College Park features 3 separate suites - a spacious 3 bedroom home, a bright and airy 1 bedroom suite, and an affordable studio suite. The main, 3 bedroom suite features a bright and inviting living room with a meticulously maintained kitchen with a large dining room. Upstairs you'll find 3 bedrooms, 2 bathrooms, and upstairs laundry. The separate, backyard entry provides access to the 1 bedroom suite, which features large, south facing windows for allowing for ample natural light, a spacious living room and full bathroom. The 3rd and final suite is a functional studio suite which includes a well appointed kitchen, open concept living / bedroom area, private bathroom and additional den. This property also features a oversized, single detached garage, a private backyard and ample parking for all tenants. Other notable items include - vinyl windows throughout most of the home, high efficiency furnace and newer shingles. Call your Realtor to view this home today! (id:42386)
2332 Montreal Street
Regina, Saskatchewan
Welcome to 2332 Montreal Street. This 1227 square foot 2 storey home exudes character through and through. Up the walk and through the porch you walk into a beautiful classic open concept design offering original hardwood floors. The living area is super comfortable with a large east facing picture window. The dining space is large and makes a great place for entertaining. The kitchen has been remodeled and shows very well. Features of this new design include quartz counter tops, tile backsplash, granite/composite sink, European style cabinetry, quality lino flooring, a full stainless steel appliance package, modern hood fan and a suspended ceiling with led pot lighting. Off the kitchen is the back porch leading to the sizable pressure treated backyard deck. Up the stairs you have a primary bedroom with considerable size and a secondary bedroom offering almost as much space. The redesigned bathroom is enormous and something you rarely see in a house of this vintage. Up here is also a dedicated laundry room only adding to the absolute convenience of this home. There is a car port out back that will hold 3 vehicles and this yard is fully fenced. Come see what this character home has to offer and don't forget you are just steps away from Wascana Park! (id:42386)
6963 Maple Vista Drive
Regina, Saskatchewan
Executive Sthamann built bungalow in Maple Ridge shows 10/10! This meticulously maintained one owner home has been professionally finished by the builder from brand new with great upgrades and features that are sure to please. The front foyer has tiled flooring and the large windows allow for an abundance of natural light that takes you in to an open concept main living area. There are plenty of kitchen cabinets, a corner pantry, huge island with granite counters and SS appliances included. Enjoy the fireplace in the winter and backyard access to the deck/pool area for entertaining in the summer. If you want to pamper yourself with an amazing primary bedroom suite you're going to love the huge 10 x 10 walk-in closet with tons of storage for all of your clothes and the 5 pc ensuite that features a beautiful 7 x 7 tiled shower/tub combo with dual rain shower head & spray as well as his & hers sinks. You can also spoil yourself with a heated towel bar on a timer. A second bedroom, full 4pc bath and main floor laundry both with tiled flooring complete this level. Down to the lower level you can enjoy a great open space to play pool, watch movies or sports in the large rec room that includes a bar area. You will also find bedroom #3, a 3 pc bathroom with tile flooring and den/exercise room which can easily be converted to a 4th bedroom if desired. This back yard is an oasis to get your R&R whether you're sitting on the deck, cooling off splashing in the pool or relaxing on the patio with friends/family. Move-in ready for new owners to call HOME! (id:42386)
309 Mckenzie Street N
Outlook, Saskatchewan
Discover a truly exceptional residence that seamlessly blends vintage charm with luxury to catch the eye of a unique buyer. This large property offers a rare fusion of character and sophistication. If you saw this property prior to renovations, you would not know that the final unveiling was even possible! The layout has been opened up to the bright kitchen with chic eating bar. The kitchen will certainly be the area you will most gravitate to with modern style, venetian plaster walls, micro cement counters to match its beautiful theme throughout the home! The kitchen also has heated porcelain tiles along with a living room off one side and dining room off the other. The rustic modern vibe is carried through with the custom built stairs to the upstairs with the original fir floors in all three bedrooms. The bathroom will have you wanting to spend a lot of time in there as it shows like a room from a magazine! The Lower level has very large windows which lets the natural light in. The lower level has two other bedrooms, 4 piece bath, laundry room, family room and well located utilities. Beside the interior being overhauled there have been substantial efficiency upgrades like; styrofoam insulation, furnace, windows and more! This home needs to be seen to be appreciated so book your showing today and see what details these Sellers have not overlooked! We have a video tour available! (id:42386)
306 Pinehouse Drive
Saskatoon, Saskatchewan
Great property for sale in Lawson Heights! Close to the river, Meewasin trail, schools, shopping, and more! Some upgrades have already been made, Ensuite and lower level bathrooms are not complete and are just waiting for your own personal touch! This property will not last, call today! (id:42386)
900 Arthur Street
Regina, Saskatchewan
Great location in a quiet area of Rosemont with park across the street. This raised bungalow home has seen many upgrades over the last dozen years. Items of note are an extra 1.5” insulation, vinyl siding, soffits, fascia, eaves, triple pane windows on the main level, doors and storm doors, upgraded attic insulation, large side deck, chain link fence with a large roller gate, and central air conditioning. Although this home is not really large it is well laid out with an upgraded kitchen boasting extra storage cabinets in the hall. The main floor bathroom has a major reno done replacing all the plumbing, tub, toilet, sink and fixtures. Basement was braced, spray foamed, framed outside walls and drywalled and is open for your dream planning to happen for what you would need. Home does have a hi-efficient furnace with AC, an updated 100 amp breaker panel. Now being nestled on a large 50’ x 125’ corner lot give you great access to the yard off the alley and is complimented with 24’ x 24’ garage that has a small panel allowing for a 220 plug…fabulous for someone wanting to work in the garage or giving you ample space for covered parking. The is also a smaller shed available for your seasonal storage items. Quick possession is available so that you can stop paying rent and spend the summer in your own yard!!! (id:42386)
4260 Elderberry Crescent
Regina, Saskatchewan
This custom built luxurious home is located on a quiet crescent in The Creeks close to parks and walking paths. With nearly 5000 square feet of finished living space this home has something for everyone. It has a strikingly modern exterior with a driveway that accommodates 4 cars. As you enter the foyer you will walk into the formal living room with tiled floors and 9ft ceilings. On the main floor there are two walls with custom artwork from Justine Marie Studios. The kitchen has that WOW factor with the two toned cabinets, large island, and the granite countertops and backsplash. The family room has 20ft ceilings and an electric fireplace with a second JMS piece. From the dining room you have access to the rear covered deck and backyard. Also off of the dining room is a spice kitchen/butlers pantry with quartz countertops and a gas range with a microwave hood fan. There are two bedrooms on the main floor with a 3 piece bathroom. Completing the main floor is a powder room, laundry, and a mudroom. On the second floor the bonus room opens to below and has a wet bar plus an adjacent 2 piece bathroom. Straight from the pages of a luxury design magazine is the primary bedroom with the vaulted ceilings and two walls of patio doors that take you to your private partially covered 20.5ft x 30ft private balcony. The 5pc ensuite has a custom tiled steam shower, 2 person soaker tub, and a separate vanity/makeup table. The walk-in closet has an island and gorgeous cabinets to show off your shoe and handbag collections. There is a separate side entrance and the basement is fully developed with in floor heat. Here there are 2 additional bedrooms with a jack-and-jill bathroom, a second primary bedroom with a 3 pc ensuite, and a 2 pc bathroom off of the rec-room. There is also a second wet bar area and an additional laundry room in the utility room. The triple attached garage is insulated, drywalled, and heated (in-floor) with a floor drain with 12ft ceilings. (id:42386)
103 700 Battleford Trail W
Swift Current, Saskatchewan
Welcome to this great main floor condo conveniently located on Battleford trail! This 2 bedroom, 1 bath offers an open kitchen/dining/livingroom, and in-suit laundry. Both the Primary and second bedroom have ample closet space and South facing windows, there is a great pantry in the kitchen and a large coat closet in the entry. Custom blinds throughout will save you the hassle of getting window coverings and pride of ownership makes it easy to move right on in. Whether you are looking for your own home or a income property this condo is the right place to be. (id:42386)
1437 Shannon Road
Regina, Saskatchewan
Welcome to 1437 Shannon Road! This move-in ready home has undergone an extensive list (see below!) of renovations and is ready for new owners. It is located on a quiet street in desired Whitmore Park, close to the University of Regina and south end amenities. With 6 bedrooms and 2.5 bathrooms, this home can easily accommodate your larger family or provide additional income. The main entrance leads you to a spacious living room with large windows and newly renovated kitchen with stainless steel appliances. The main floor houses the master bedroom with an ensuite bathroom, and 2 other bedrooms and another bathroom. The basement can be accessed from the main floor and the separate back entrance, and showcases a kitchenette, laundry area, spacious rec room, full bathroom, and 3 more bedrooms. Upgrades include: new sewer line from city sewer to the stack, all 4 basement walls braced per structural engineers instructions with interior water management, weeping tile and sump pump, basement framed with floating walls, insulated and finished, basement ceiling was hung with resilient channel and insulated with Rockwool, all new windows and doors, new electric panel, new shingles, all light fixtures and outlets, all new vinyl flooring, new paint throughout, living room fireplace, kitchen, all bathrooms, some appliances. All upgrades completed in 2022. Immediate possession available! Don’t miss out on this opportunity! (id:42386)
28 Carson Road
Regina, Saskatchewan
Welcome to 28 Carson Road! This stunning, move-in ready bungalow with a double attached garage is sure to impress. Located in Uplands, it is close to schools and parks, with easy access to Ring Road and highways north of the city. The main entrance leads to the bright, spacious living room with large, sunlit windows and the connected dining room which includes built-in cabinetry. The kitchen is bright and modern, with stainless steel appliances, tons of storage space, and a secondary dining or sitting area. Main floor laundry and a mudroom with yet more storage space leads to the insulated, attached double garage.The master bedroom is complete with a 4-piece ensuite bathroom, and 2 additional well-sized bedrooms plus another full bathroom complete the main floor. Heading to the basement, you will find an enormous rec room, an office/den, a versatile storage room (both of which could be converted to bedrooms for a total of 5! Just add egress windows), utility room (new furnace late 2021), and another 4-piece bathroom. The exterior boasts a beautiful electrified gazebo with BBQ included, firepit, and 2 sheds! Plenty of storage space inside and out. Immediate possession available! Don’t miss out on this opportunity! (id:42386)
507 Sunset Drive
Regina Beach, Saskatchewan
This 1600 square foot bungalow in Kinookimaw is absolutely stunning, offering panoramic and breathtaking sunset views over Last Mountain Lake. This charming 3-bedroom, 2-bathroom home is a sanctuary of serenity and modern luxury, boasting a completely renovated main floor that effortlessly blends style and functionality. Every corner of the house exudes warmth and elegance, making it a perfect retreat for those seeking comfort and sophistication. The heart of this home lies in its stunning kitchen, with stainless steel appliances, sleek countertops, and ample storage space. The spacious living room is bathed in natural light, creating a cozy ambiance that is perfect for relaxing or entertaining guests. The bedrooms are havens of tranquility, with plush carpets, and large windows that offer stunning views of the surrounding landscape. Step outside into the park-like backyard, where you'll find a haven for outdoor enthusiasts and entertainers alike. The large deck is ideal for hosting gatherings or simply enjoying a quiet morning coffee while watching the sun rise over the lake. The meticulously landscaped yard provides ample space for gardening, play, or relaxation, creating a private oasis that feels worlds away from the hustle and bustle of everyday life. As if that wasn't enough, this property also features a fully finished and insulated attached two-car garage, providing secure parking for your vehicles and a custom built shed offering additional storage space for all your outdoor gear. With plenty of extra parking available for your toys and guests, this home is truly designed with your convenience in mind Don't let this opportunity pass you by – seize the chance to own this exquisite home with its unbeatable views, modern upgrades, and unparalleled beauty. (id:42386)
9 Rosewood Place
Regina, Saskatchewan
Nestled in the desirable Whitmore Park neighborhood, this family home offers a premium location on a quiet bay backing onto a green space. This lovely family home is freshly painted and has many updates, this residence features newer vinyl siding, newer PVC windows throughout, and refreshed bathroom, including new vanity and flooring. As you enter, the bright living room welcomes you with expansive windows that bathe the space in natural light and offer nice street view. The adjoining dining area and kitchen complete with classic wood cabinetry and a window above the sink, overlooking the lush backyard and green space. This floor is completed by three good sized bedrooms and an updated bathroom. The lower level has a spacious recreation room with large above-ground windows, making it as comfortable as the main level. You’ll also find a generously sized bedroom and a 3-piece bathroom. The backyard is a haven for relaxation and entertainment, featuring a nice sunroom, a large deck, and extensive garden areas surrounded by mature trees and shrubs. It also includes an unused swimming pool (condition unknown) and hot tub (condition unknown). The home backs onto a green field, offering a beautiful and unobstructed view. (id:42386)
Pike Lake 10 Acres
Vanscoy Rm No. 345, Saskatchewan
Welcome to the picturesque future building spot for your dream home! Set on 10 acres of mature trees and rolling hills, this property already has a newer well and power, natural gas located nearby. This excellent location gives you the peace and tranquillity of country living while only located 10 minutes from Saskatoon and close proximity to all of Valley Road’s amenities! If you want mature trees and love nature….this is the perfect location for you! (id:42386)
4516 Buckingham Drive
Regina, Saskatchewan
Welcome to your dream home! Nestled in a vibrant neighborhood, this stunning 1529 sqft modern 2-storey residence exudes elegance and comfort. Step inside and be greeted by the spacious open concept layout, perfect for entertaining friends and family. The heart of the home is the island-style kitchen, boasting sleek quartz countertops, complemented by vinyl plank flooring that adds warmth and durability to the space. With 3 bedrooms and 3 bathrooms, including a luxurious ensuite, this home offers ample space for relaxation and privacy. Plus, there's potential for additional living space with a convenient side door for a potential suite in the basement. Convenience is key with a park and bus stop just across the street, making commuting a breeze. You'll also love the proximity to shopping centers, ensuring that everything you need is just minutes away. Say goodbye to hauling laundry up and down stairs with the upstairs laundry room. Need to catch up on work? No problem! The second-floor office area provides the ideal workspace. This home comes complete with a full appliance package and central air conditioning, ensuring comfort and convenience year-round. Don't miss out on the opportunity to make this exceptional property your own. Schedule a viewing today and experience luxury living at its finest! (id:42386)
525 Mistusinne Crescent
Mistusinne, Saskatchewan
Escape to your own tranquil retreat just a short walk to the shores of Lake Diefenbaker! This charming cabin will instantly make you feel like you should have come sooner to refuel your soul! Instantly warm up the cabin with the wood stove and be soothed by the crackling fire! The electric baseboard heat is at this 3 season cottage but if you like ice fishing then bring extra provisions (ask Agent what Seller’s do) to use in the winter as well. As you enter you come into the sunken living room then move to the kitchen and wonder where the burst of light is coming from you are sure to be surprised to see the screened in porch area surrounded by the cabin. The transparent roof will absolutely draw you to call this your sanctuary. The cabin comes fully equipped with furniture, accessories, quad, storage unit and even a camper to house extra company! The garage is a perfect drive-through with over head doors on both ends and it even has a fish fileting station with its own water heater! There have been many improvements on the cabin from shingles, majority of windows, siding, underground sprinklers and much more! Mistusinne is a great Resort Village with paved streets, parks, a golf course and beautiful shallow beaches. The Village is just under 10 mins from Elbow, which is home to the newly opened (October 2022) Harbor Golf Community Centre which has; a gym with 24 hour access, library, basketball courts and more! Elbow is also known for the 18 hole Harbor Golf Course overlooking the Marina! Mistusinne is almost central to Moose Jaw (1hr15 mins away), Saskatoon (1hr 30mins) and Regina (2hrs according to google maps) on good highways! For those seeking respite from the bustle of everyday life come and hide out here with the private yard with green space on one side! Come experience the magic for yourself and create memories to last a lifetime, call us today! We have a video tour available! (id:42386)
4 Beckett Place
Regina, Saskatchewan
After 50 years this house is ready for a new family to call it home. It has been incredibly well maintained and is a great option for the first time home buyer or those looking to downsize. It is located on a quiet street across from a maintained green space. It is also ideally located close to schools, shopping, amenities, and easy access to downtown Regina. The exterior was upgraded in 2012 with vinyl siding on top of extra insulation but the original brick remains.. You will step inside to the bright and spacious living room with a large picture window. An added bonus is the original oak hardwood flooring that is underneath the carpet in the living room, hallway, and main floor bedrooms. The well appointed oak kitchen includes the appliances and there is a pantry closet for additional storage. The dining room is adjacent to the kitchen and has hosted many family dinners. There are three bedrooms on the main level as well as a 4 piece main bathroom. The side entrance of this home does provide direct access to the developed basement. Here you will find a spacious family room where the kids can play or you can relax after a long day. Additionally there is a 4 piece bathroom and a den that could be used as a bedroom (window may not meet egress). Laundry can be found in the utility room which also includes a cold storage area. There is plenty of room for additional storage and there is even a workshop area that includes a bench. The rear yard is fully fenced with mature trees and shrubbery. Plus, the two outdoor storage sheds are also included. Some additional upgrades include: Triple Pane PVC Windows (2010), 100 amp Electrical Panel (2010), and a HE Furnace (2022). (id:42386)
330 I Avenue N
Saskatoon, Saskatchewan
Welcome Home! This brand new home awaits you! Walk into sleek, bright design with modern finishes . Wide stairwell with natural light, vinyl plank flooring which also carries throughout. You will have laundry & mechanical area with additional storage on this side. Completely separate air exchange. There will be a credit for appliances from the builder. Very spacious living room, with lovely oversized window. Kitchen features an abundance of cabinetry & pullouts, large pantry & a unique storage cabinet. Dining room looks right out to your 10X10 deck. 2 bedrooms on this level. 20X24 detached garage. The secondary suite is fully self contained. Walk into a very spacious, bright stairwell with well appointed area for coats & shoes. Trendy, white kitchen, nice sized living room & bedroom. There is laundry & mechanical room complete with its own air exchanger. Call YOUR Realtor for your private showing today! (id:42386)
410 Main Street
Climax, Saskatchewan
Exciting opportunity for a renovated home in Climax, SK. Check out this classic 3 bedroom home that is crisp and clean and ready to go! The main floor has a large living room and an even larger dine-in kitchen with access to the back deck. The kitchen has tons counter space and nicely updated cabinets. There is even room for a stackable washer/dryer set. The main bathroom is a full 4pc with a soaker tub and smart ceramic tile. The home has one bedroom on the main floor and two guest rooms upstairs that feature original wooden plank flooring. The real feature of the property is the huge yard, it is a full 100' of frontage and 120' deep with a large garden shed tucked into the corner. A privacy hedge shelters you from the street, and the back is open to the back lane with a double gravel parking pad. Other upgrades to the home include a metal roof, 5year old EE furnace, 5 year old hot water heater and a state of the art alarm system. The Village of Climax is only 18km from the USA border making it an ideal place for snowbirds. Check out this family friendly community in the sunny South! (id:42386)
116 1st Street E
Climax, Saskatchewan
Have you been looking for a business space? A property with the potential to earn some money? Well, this site in Climax, SK has it all. The property itself is 0.46acres (82.5”x 243”) with a front paved street and a back lane access. The most prominent feature is the 30’x40’ metal shop that was built in 2014. The shop features a 12’x14’ overhead door, concrete slab, infrared natural gas heater, and has 110/240 wiring. The bonus is the little house on the property. The rehab has started on the home with the removal of old flooring and fixtures and the owner is willing to include all materials currently in the home to move the project forward. The home has natural gas forced air heat and electricity that has been continuously on in the home. Ready to be converted into an Air BNB, or rental unit this home is a two bedroom and the seller has shingled the home in the last 5 years. Make your dreams a reality at an affordable price. (id:42386)
