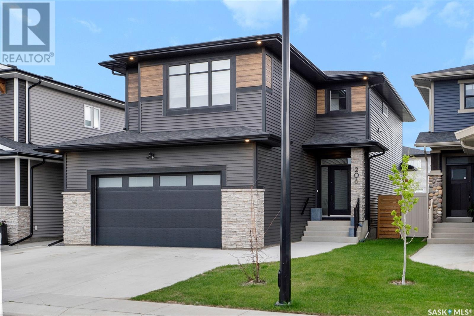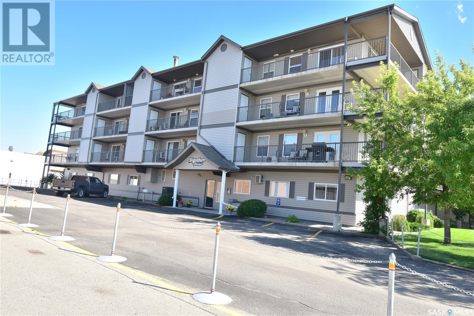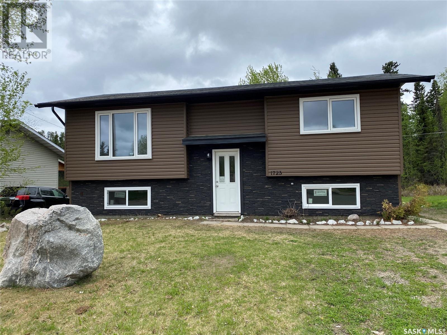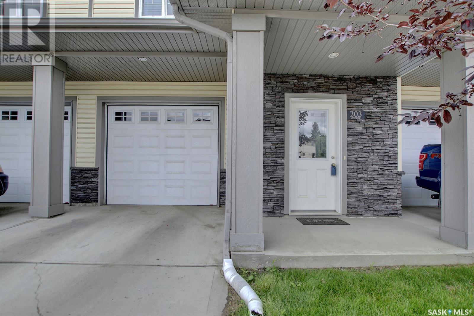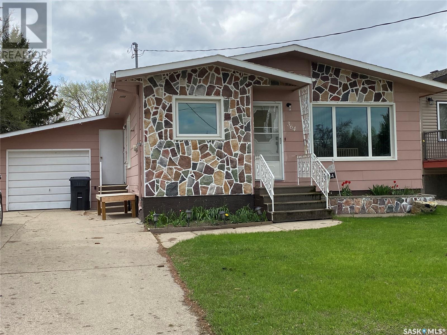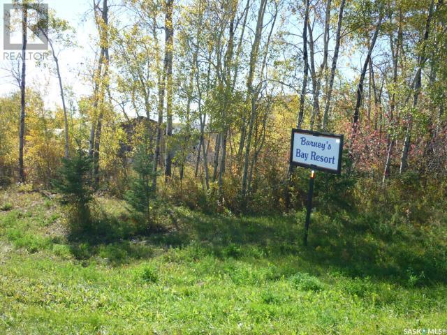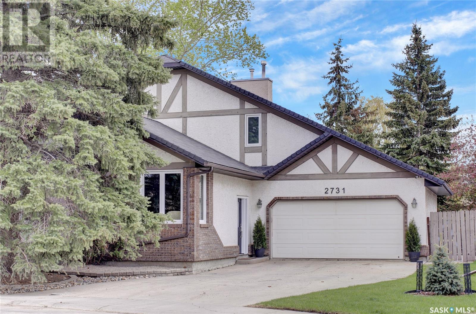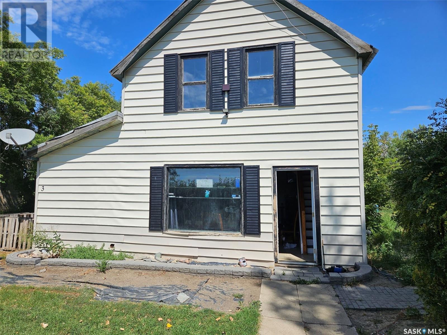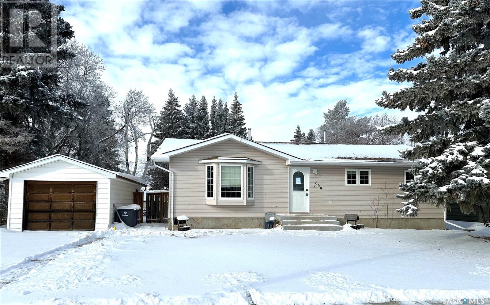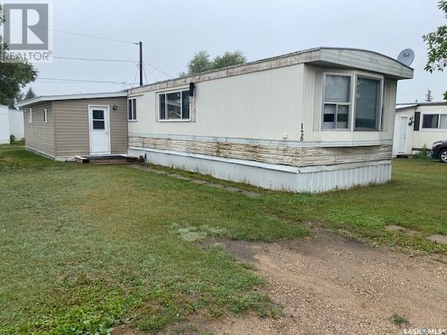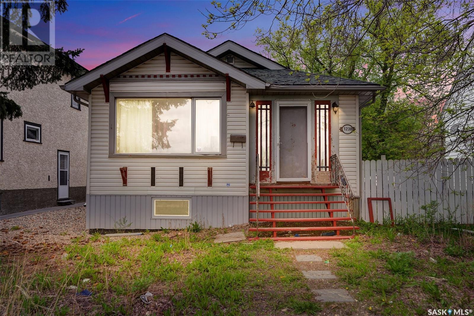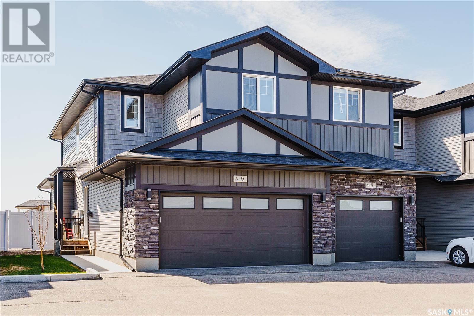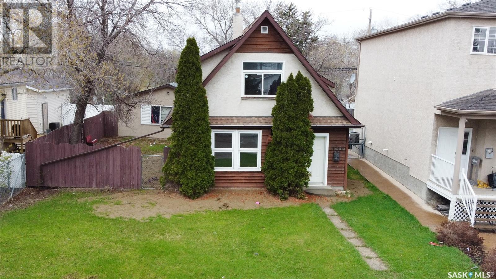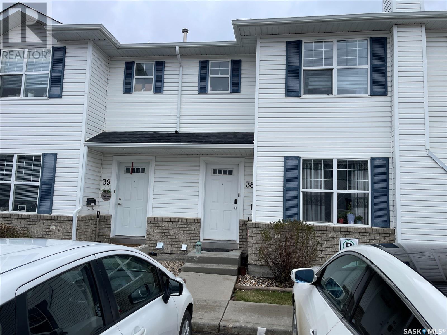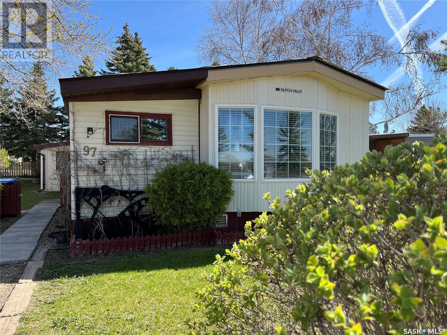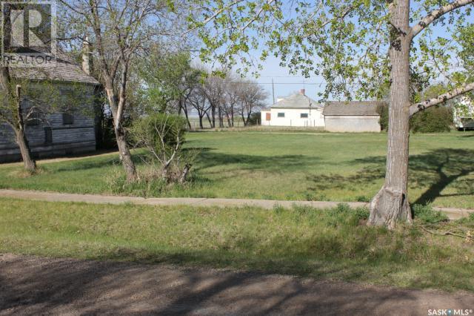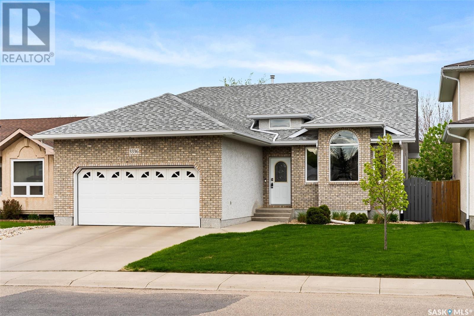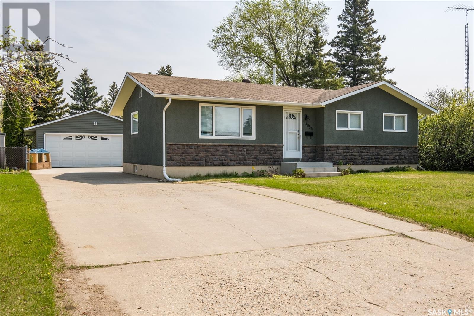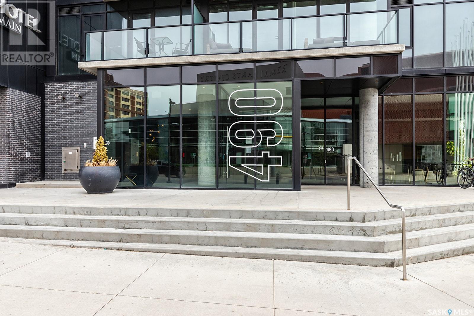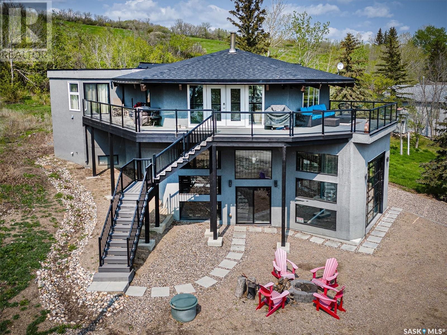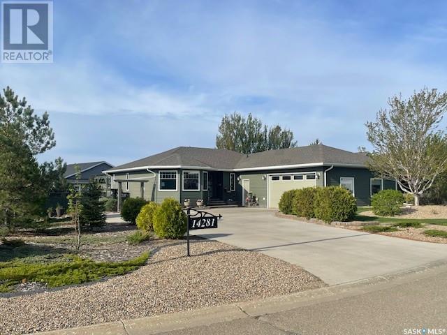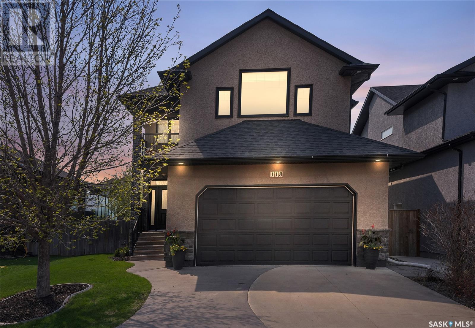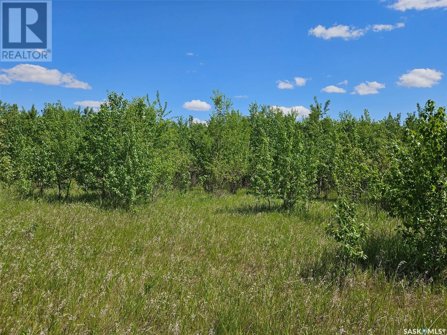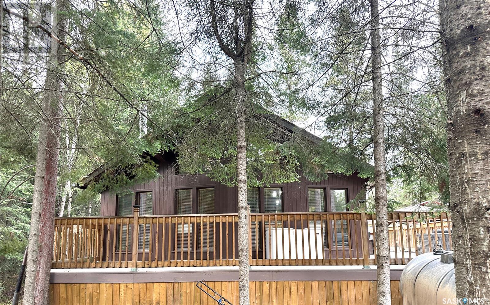Farms and Land For Sale
SASKATCHEWAN
Tip: Click on the ‘Search/Filter Results’ button to narrow your search by area, price and/or type.
LOADING
206 Germain Court
Saskatoon, Saskatchewan
Welcome to 206 Germain Court, where contemporary luxury and elegance and quality converge. This exceptional 2-storey residence, built by Pure Developments, offers 2,149 square feet of living space. Upstairs, the home features three generously sized bedrooms, including a versatile bonus room with an eye-catching shiplap feature wall. The primary suite is a true retreat, complete with a spacious walk-in closet and a luxurious 5-piece en-suite with a custom tiled shower, relaxing soaker tub, and dual vanities with quartz countertops. There is also a convenient second story laundry room, a large main bath as well as two more oversized secondary bedrooms. The kitchen is a chef's dream with sleek white cabinetry, gold hardware, soft-close drawers, and quartz countertops. The additional side bar is ideal for a wine collection, coffee station, or tech center. Ample storage is provided by an oversized walk-through pantry. The family room is the heart of the home, where you can enjoy the stone-clad electric fireplace with a rich walnut-stained mantel, and oversized rear-facing windows. The built-in lockers in the rear mudroom add both practicality and a touch of sophistication. The partially developed basement offers endless possibilities for customization to suit your needs. Additional features include a double attached and insulated garage, landscaped front and back yard yard with trees, shrubs and a composite deck, a triple concrete driveway, central air, automatic blinds, and custom built-in shelving. With 9-foot ceilings and large windows, the home is bathed in natural light, enhancing its elegant and inviting ambiance. The expansive yard, complete with trees and a composite deck, adds to the home’s impressive curb appeal. Located in the highly sought-after Brighton neighborhood, this home is close to scenic parks, walking paths, and premier shopping amenities, and future schools making it an ideal choice for those seeking both luxury and convenience. (id:42386)
406 122 Government Road Ne
Weyburn, Saskatchewan
Welcome to #406 in Signature Estates. This is a rare opportunity to own a large condo suite in a well-established building located right downtown. The unit is 1427 sq ft with 2 bedrooms, 2 bathrooms and in-suite laundry. You will be impressed by the large kitchen which includes a sizeable island, a new dishwasher and a massive walk-in pantry. The living room offers direct access to a large South facing balcony. You also have access to a second balcony from the spacious master bedroom. The master bedroom also includes a 3-piece ensuite bathroom, two closets and a back office. The suite has updated vinyl plank flooring throughout and an electric fireplace. The building has boiler heat and this suite has two air conditioners to ensure you will stay comfortable all year. The suite comes with one private parking spot in the heated parkade as well as a reserved parking spot on the North side of the building (#32). Call to schedule a showing today. (id:42386)
1723 Studer Street
La Ronge, Saskatchewan
Check out this updated property! This 2 + 1 bedroom had a major renovation in 2020 including a new kitchen, flooring, natural gas furnace & ducting, updated appliances, siding, shingles, and newer vinyl windows throughout... the list of updated renos is long. Lovely light colour scheme throughout gives the space a great feeling. The lovely kitchen has an opening to the living room adding further light through the main floor. The bathroom features a granite counter and deep soaker jet tub. The basement is refinished with a huge family room, lovely pine accents on the walls, the third bedroom, and a laundry room. A quirky 2 piece bathroom was added into the laundry/utility room for your convenience in the basement. The back deck awaits new owners to enjoy the views of the forest beyond and the backyard is fully fenced. The BORA trail system has access points not far from here for hiking and biking fun. (id:42386)
203 3440 Avonhurst Drive
Regina, Saskatchewan
Wonderfully well kept multi-level townhouse waiting for a new owner to call it home. The main entrance leads to direct access to the attached garage, spacious storage room, coat/boot closet and stairwell leading to the next level. The second level or the main living area features an open plan with the kitchen, dining area and living room. This area is in pristine condition with vinyl plank flooring and neutral wall colors. The south-facing, cozy living room has a garden door leading to a covered deck room for a table and chairs, and barbecuing. Spacious kitchen features a nice size island with storage, lots of white cabinets, granite countertops, window over a double stainless sink, 4 stainless appliances (fridge, stove, built-in dishwasher & built-in microwave), storage pantry, and a variety of lighting fixtures. There is also a 2-piece bathroom on this level. The next level features two good size bedrooms; a 4-piece bathroom with vinyl tile flooring and granite countertops; plus a laundry closet with a stacking washer/dryer. The primary bedroom has access to the 4-piece bathroom and a walk-in closet. There is a utility room with access from the attached garage and room for storage in the end of the garage. Avonhurst Heights condos are located near schools, shopping, bus routes and neighborhood parks. (id:42386)
Lot 14 Barney's Bay, Struthers Lake
Wakaw, Saskatchewan
Build your dream cottage on this corner titled lot for sale at Barney's Bay, Struther's Lake. Natural gas and power are at the front of the property line. Septic and water holding tanks need to be installed at Buyer's cost. Visit Barney's Bay website for building guidelines. Purchase price is plus GST. 2023 taxes are $325.00. (id:42386)
2731 Livingstone Bay E
Regina, Saskatchewan
Excellently maintained home located in the back of a quiet cul-de-sac. Bright and cheery with lots of natural light. Spacious living room. Good sized kitchen with loads of oak cabinetry, center island, ceramic tile flooring, stainless steel appliances, built-in dishwasher & microwave hood fan. Main floor family room with stacked stone gas fireplace, den or 4th bedroom with patio doors opening up on to a gorgeous backyard. Half bath and laundry room complete the main floor. Upper level has three bedrooms and two beautifully upgraded bathrooms. Lower level has a large recroom, and loads of storage. Upgraded triple pane windows in 2012 with argon gas. Shingles were upgraded in 2015. Great backyard with gorgeous interlocking patios, above ground salt water pool and loads of room for entertaining. Underground sprinklers on timers in backyard. Direct entry into double heated, insulated garage with electric opener. Basement fridge and freezer included. This is truly a great place to call home! (id:42386)
12 Railway Avenue
Keeler, Saskatchewan
Cute home in the hamlet of Keeler just 30 mins from Moose Jaw, this 1 1/2 story home just waiting for its new owners, 4 bedrooms 1 bath, lots of updates with room to add your spin on things. Large yard filled with trees and shrubs! Wood burning stove in the living room to add warmth on those cold winter nights! 1 bedroom on the main floor with 3 upstairs, large storage area in the rear of the house, Keeler is close to Marquis which has many of the amenities that you need. Contact an agent today to view this cute property! (id:42386)
609 2nd Street W
Wilkie, Saskatchewan
Affordable home in the quaint community of Wilkie, SK. This home offers 1252 sq ft with 4 bedrooms and 2 bathrooms. There are many updates throughout including a spacious kitchen, updated basement flooring, furnace, water heater and renovated bathrooms. There's a spacious back entry with access to the deck and private yard. Any offer must have an accompanying Addendum and allow 72 hours for reply. Call your agent to schedule a showing! (id:42386)
120 Larch Street
Caronport, Saskatchewan
Another great opportunity awaits you in the friendly village of Caronport - a 4-BEDROOM mobile home. This unit warmly invites you into the ever-important entryway where you can easily kick off all those boots and hang up your jackets too! The open concept graciously welcomes you as you step up into the Kitchen/Living area, featuring plenty of kitchen cupboards, a pantry, and all appliances included. The 4th bedroom serves as a versatile space, suitable for a family room, a playroom for children, or an office. This well-maintained mobile home comes with significant UPGRADES! The furnace was upgraded in 2011, and in the same year, 5 new PVC windows were installed. A notable improvement in 2017 includes a new subfloor and rolled lino, excluding the bathroom and porch areas. Most recently, CENTRAL AIR was installed in 2021, adding to the overall appeal of this property. This presents a good opportunity to own a well-maintained mobile home at a reasonable price in the active Village of Caronport. CALL TODAY to schedule your appointment and take a look! (id:42386)
1238 Elphinstone Street
Regina, Saskatchewan
Good solid charming character home with nice square footage featuring open concept, high ceilings, decent sized bedrooms. Large bedroom in basement with large closet space. Renovations & upgrades through the years include kitchen (2011), bathroom (2008), furnace (2003), and most light fixtures (2009) recently replaced fence, sewer from stack to street replaced, extensive electrical upgrades. Home located across the street from community center with many free weekly programs for families, kids, adults. Library, and gymnasium. Close to schools and bus stop right out front. Photos coming soon (id:42386)
9 1003 Evergreen Boulevard
Saskatoon, Saskatchewan
#9 1003 Evergreen Blvd is an exceptional home that shows pride of ownership throughout. With 4 beds and 4 baths, a finished basement and bonus room on the 2nd floor, space is not an issue. The beautiful white kitchen with quartz countertops and custom backsplash is a nice contrast to the stainless steel appliance package. An electric fireplace is located on the feature wall in the living room creating an inviting space to relax. 3 beds on the 2nd floor are all spacious, the primary bedroom has a beautiful ensuite with tiled walk-in shower and dual vanity. The upstairs laundry is across the from another 4 piece bathroom, great for guests or additional family members. In the basement is a large family room, full bath, bedroom and utility room. This home has a double attached, heated garage with upgraded protective flooring and lots of storage space. The fenced private backyard with new deck and gargen shed is the perfect spot to enjoy entertaining and relaxing in this low-maintenance yard. (id:42386)
1250 Elliott Street
Regina, Saskatchewan
Welcome to 1250 Elliott Street in the Eastview neighborhood close to local businesses and bus routes. This 2 bedroom, 1 bathroom, 1918 built one and ¾ storey house is 1125 square feet and sits on a large 50 x 125 double lot. The front yard is large with a lawn and the fenced backyard is also very spacious with a lawn, patio area for summer BBQs and the double detached and insulated 22 x 24 garage. This home needs some TLC but would be a great project for a first time home owner. You enter into the living room that has a bright east facing window. Next is the kitchen that has plenty of cupboard space, laminate flooring, and included fridge and stove. Off to the side is the washer and dryer neatly tucked away. This floor is finished off with the dining room. Upstairs is the large master bedroom with double closet space and laminate flooring. Next is the 3 piece bathroom and finally another good sized bedroom. (id:42386)
38 203 Herold Terrace
Saskatoon, Saskatchewan
This townhouse features 3 bedrooms and 3 bathrooms, with a bathroom on each floor for convenience. The developed basement includes a spacious family room and under-stair storage. On the main level, there is a 2-piece bathroom, a kitchen/dining room, and a living room. Step out from the dining room onto a private patio area. The second floor boasts a large master bedroom with a walk-in closet, along with two additional bedrooms and a spacious 4-piece bathroom. In the basement, you'll find another family room, a den with an attached walk-in closet, a laundry area, and a 3-piece bathroom complete with built-in shelving. Central air conditioning ensures comfort throughout the home. The property includes one electrified parking spot conveniently located adjacent to the front door, with plenty of visitor parking nearby. Situated in a great location close to shopping, parks, golf courses, walking paths, and all conveniences, this townhouse offers both comfort and convenience. (id:42386)
97 Larch Street
Caronport, Saskatchewan
If you have been WAITING and HOPING for a well-kept, newer MOBILE HOME with 4 BEDROOMS, then look no longer. Here it is! This Triple E Dutch Villa is just ready for a new owner and it is in MOVE-IN CONDITION! You will enjoy the roomy porch where you can leave all those boots and jackets, PLUS find plenty of room for that freezer or hockey equipment. Stepping on in to the home, you will be welcomed by a bright open living/dining/kitchen. There is room for a generous-sized kitchen table, and plenty of nice WHITE CABINETS, plus appliances and a pantry unit. The 4 bedrooms speak for THEMSELVES, and you will be pleased with the roominess. The laundry is LOCATED in the hallway next to the 4-piece bath. THEN COMES the FAMILY ROOM. This is a great place for family fun, watching TV, or just enjoying the friends that come over to spend time. RECENT IMPROVEMENTS include: Metal ROOF 2009, Central AIR 2012, Furnace 2014, Toilet 2023. Appliances have been updated and are in good working condition. The private covered deck provides plenty of room for those barbecues and meals on the deck. The yard is partly fenced, and there are 2 sheds to enjoy. This is a well-kept 1985 Mobile that offers comfort and space for you and your family. Located just 15 minutes from Moose Jaw, Caronport provides you with the convenience of a Medical Clinic, a great coffee shop, a gas bar, a Post Office, and lots of opportunities to get involved in programs offered such as music, drama, sports, plus a variety of home-based businesses such as Physiotherapy, Hair Stylists, and more. ENJOY a K-12 school, a College, and a Seminary --- all RIGHT AT CARONPORT! (id:42386)
404 Toews Street
Morse, Saskatchewan
Whether you’re looking to build your dream home or someplace to park a LOT of stuff, this triple lot comes with no commitment to build and could be the perfect property for you. Located on the southwest side of Morse, this untouched gem is close to all the amenities this quaint community has to offer; like its museum, outdoor skating rink, curling rink, Reed Lake Golf Club, ball diamond, and Senior Centre. For more information on Morse, located right along the TransCanada highway, visit their website at www.morsesask.com. Huge 150 x 115 sq.ft. lot. (id:42386)
3336 Windsor Park Crescent
Regina, Saskatchewan
This pristine home is tucked away in desirable Windsor Park. Residents enjoy the Sandra Schmirler Leisure Centre, a man-made lake surrounded by walking paths, popular Prince William Park, with local elementary schools Jack MacKenzie and St. Gabriel. This 1486 sqft bungalow has been exceptionally maintained. A spacious foyer entrance features direct entry to the 25’x21’ attached, insulated garage, and leads to the bright open-concept main floor highlighted by large windows, vaulted ceilings, and maple floors. The kitchen and dining area offers an abundance of custom cabinets and storage, quartz counter tops, round sit-up counter, and a high-end stainless steel appliance package. The primary bedroom boasts a 4-piece ensuite, custom built-in drawers and bedside tables, as well as a spacious walk-in closet. Two more sizeable bedrooms also feature built-in desks. The main floor is complete with a 4-piece bath with tile flooring, and a main floor laundry/storage room. The professionally developed basement boasts a large recreation room with a gas fireplace, second rec room could serve as a large office or work out space, spacious bedroom, 3-piece bath, and storage/utility room. The attractive, no-maintenance back yard is fully fenced with a large, functional patio. Value added features include all appliances, window coverings, central A/C, central vac with attachments, owned alarm system, and underground sprinklers. This is an exceptional home, don’t miss out on the opportunity to make it yours. Call your agent to schedule a showing today. (id:42386)
3084 6th Avenue W
Prince Albert, Saskatchewan
Move in ready South Hill home located close to schools and backing onto a park. This 1048 square foot bungalow has been nicely updated and is ready for immediate possession. The main floor boasts a living room, dining area, updated kitchen, 3 bedrooms and a full bath. The fully finished basement provides a spacious family room, den, 3 piece bath and laundry room. Central air conditioning. 22’ x 24’ detached garage. The house is situated on a 64.96’ x 109.94’ lot with a fully fenced back yard with patio area and direct access to the High Noon Optimist Park. (id:42386)
1904 490 2nd Avenue S
Saskatoon, Saskatchewan
Welcome home to No. 1 River Landing. Located on the 19th floor, this suite offers breathtaking views of the South Saskatchewan River, overlooking the historic Nutana neighborhood and the bustling Broadway district. Upon entry, you're immediately greeted by stunning panoramas and an abundance of natural light flooding through the floor-to-ceiling windows. The open-concept kitchen, featuring sleek quartz countertops, stainless steel appliances, and a versatile mobile island, seamlessly transitions into the main living area, granting access to the spacious southeast-facing balcony. The primary bedroom also offers balcony access, a generous walk-through closet, and an ensuite bathroom complete with a luxurious walk-in shower. An additional bedroom and a flexible den provide ample space for guests and home office needs. Enjoy the convenience of TWO titled underground parking stalls, secure bicycle storage, as well as a dedicated storage locker. Additional building amenities include a fully equipped fitness center and a residents' lounge, available for private gatherings. Immerse yourself in the tranquil River Landing lifestyle, where seamless access to downtown amenities, cultural attractions, dining, and entertainment awaits. This remarkable condo offers luxury living at its finest, with captivating views and modern conveniences converging to create a truly extraordinary living experience. (id:42386)
143 Summerfeldt Drive
Blackstrap Thode, Saskatchewan
Welcome to 143 Summerfeldt Drive. Nestled in the tranquil beauty of Blackstrap Lake, this exceptional property offers a luxurious retreat from the bustle of city life. Boasting an array of upscale features and stunning design elements, this residence epitomizes modern comfort and leisure. This unique property is truly a hidden gem and a short drive from the outskirts of Saskatoon. From the moment you step through the grand entrance, you’re greeted by the warmth of in-floor heating and the promise of elevated living. On the lower level, you will be in awe of the indoor swimming pool and hot tub. This area features a wet bar, 3-piece bathroom, pool table area, giant windows, as well as a 12-foot garage-style door that includes a screen. Continue up a flight of stairs to the loft area where you will find shuffleboard and arcade games all overlooking the pool area. The to level is the living area where you will be greeted by a large gas fireplace in the open concept kitchen and living room. This area features high ceilings with wooden beams and large windows that give ample amounts of sunlight and a stunning lake view. The kitchen is very spacious with a large island – perfect for those who enjoy cooking and entertaining. Step outside and enjoy the sunrise with your morning coffee on the lovely wrap-around deck that features a propane fire pit and access to the master bedroom, all overlooking the lake. This level features 4 spacious bedrooms and 2 ½ bathrooms. The garage doubles as a sports room, complete with a basketball net and golf simulator, catering to sports enthusiasts of all ages. With close proximity to a docking station across the road and a charming outdoor firepit, every day is an opportunity for adventure and relaxation. Whether you seek a peaceful retreat or a home designed for entertaining, 143 Summerfeldt Drive offers a lifestyle of luxury and leisure. Don't miss the opportunity to make this extraordinary property your own. (id:42386)
14281 Battle Springs Way
Battleford, Saskatchewan
Luxury living at its finest…..Welcome to 14281 Battle Springs Way. This quality built executive home has only had one owner! Located on a cul de sac, this 5 bedroom, 3 bathroom home features cathedral ceilings in the living room, beautiful gas fireplace (one downstairs also), kitchen with large walk in pantry, good sized dining area with garden doors leading to a very unique deck. The main floor features 3 bedrooms (master bedroom has a 3 piece ensuite with heated floor and a 6 x 6 walk in closet) with an additional 2 bedrooms in the lower level. The kitchen is host to beautiful white cabinetry, double wall oven, large island and a perfect view of the back patio. The main floor laundry room leads to an attached garage that measures 24x32 with in floor heat and lots of cabinets and shelving, wired 220 volt. The bright basement has extra large windows (9 ft ceilings in basement) allowing for tons of natural light in the bedrooms and family room, which also features a natural gas fireplace. Basement has heated floor throughout (powered by a Viessman boiler system). The meticulous yard has raised flower beds, is fully fenced, has a large patio and paving stone border. This home has a very unique 12x16 covered (steel roof), floating deck with electrical and 2 gasline feeds. The tongue and groove pine ceiling and air flow shutters are amazing features to have in this lovely entertaining space. Easy maintenance yard is great for a family on the go. This home has it all…..central air conditioning, central vac, natural gas bbq hookup, garburator, in floor heat in garage, large deck with lighting, underground sprinklers and the perfect location. Your luxurious home awaits. (id:42386)
118 Blackstock Cove
Saskatoon, Saskatchewan
Welcome to 118 Blackstock Cove, located on a fantastic, quiet street in the highly desired neighbourhood of Stonebridge! This home boasts 4 bedrooms, 4 bathrooms, a bonus room, and a separate office space. Spanning over 2243 square feet, this spacious 2 Storey provides many areas to grow into. The 9 ft main floor ceilings elevate the living room, dining room and kitchen area. The kitchen has ample counter space, an eat-in island and a large walk in pantry. The main floor is completed with a office, half bath, laundry and access to the insulated double attached garage. Leading up to the second level, you'll find a primary retreat with a large en suite, with double vanity, tub, shower, and a walk in closet. Two more bedrooms, a full bathroom a bonus room with vaulted ceilings and outdoor balcony finish off the space. On the lower level you'll find a bedroom, bathroom, a large recreational room, two storage rooms and a spacious mechanical room for more storage options out of sight. Within walking distance of nearby parks, schools, all the Stonebridge amenities and over 3000 square feet of finished living space, it gives everyone room to relax and feel at home. Call now to view! (id:42386)
Blaine Lake Land (160 Acres)
Blaine Lake Rm No. 434, Saskatchewan
Great opportunity to own 160 acres only one mile North East of Blaine Lake. Awesome build site or option to use as recreational or pasture land. The quarter has approximately 132 acres of bush area and natural prairies and roughly 28 acres of low lying slough land. Gas line runs through the property and power close by. Inquire for more info. (id:42386)
9 Pickeral Bay (Pickeral Point Subdivision)
Delaronde Lake, Saskatchewan
Beautiful 1040 sqft 3 bedroom 1 bathroom year round cabin/home. The home has a large kitchen, living room with a wide open concept and plenty of windows letting lot of natural lighting in. The home has had many recent upgrades to it including the beautiful kitchen with a large island. The home is built on a 65x100 foot lot with an additional lot included next door for extra privacy or future plans of building a garage. There is beautiful outdoor kitchen run by propane perfect for entertaining guests. The upper deck wraps half of the home it is 55x10 and 35x10. Then the lower deck is 17x38 and offers great seating with firepit and a newer hot tub to sit and relax and enjoy the outdoors in. Theres also 2 large wood sheds and an 8x12 shed that stays with the property. The bathroom was completed renovated 5 years, Soffit and fascia was all redone 2 years ago, dishwasher and water heater are both brand new as well. This is an amazing location and home perfectly set up to start enjoying immediately. Delaronde Lake offers great water sports as well as year round fishing. Contact me today to come have a look. (id:42386)
