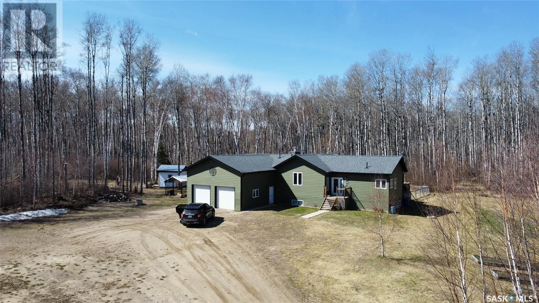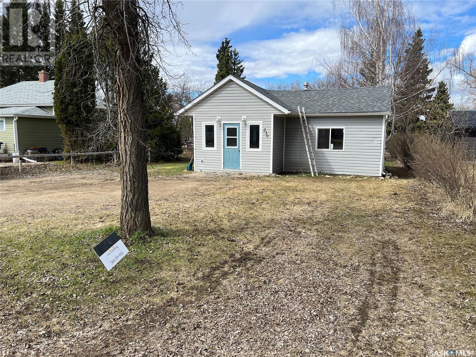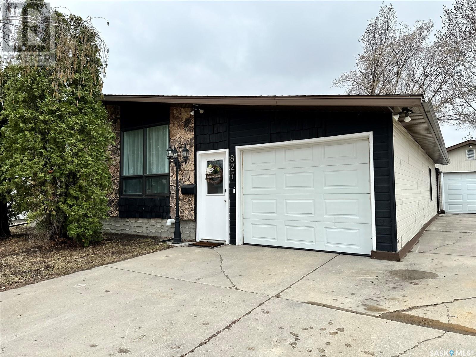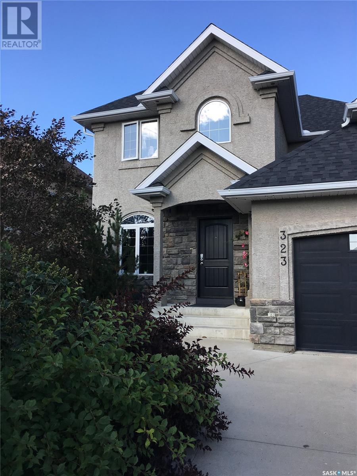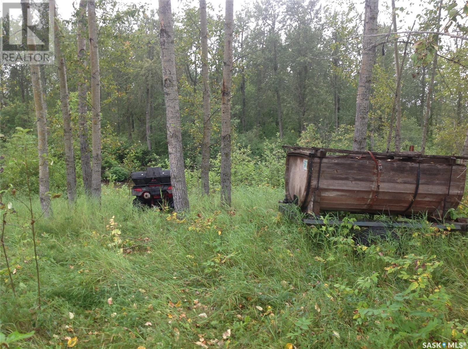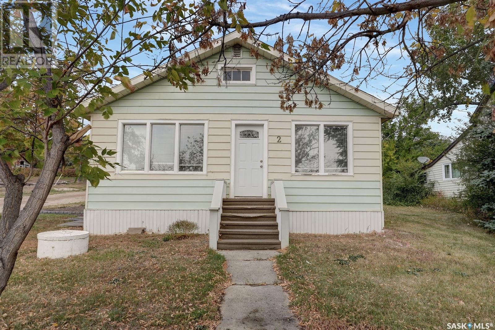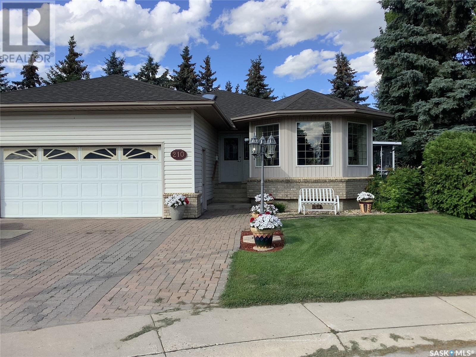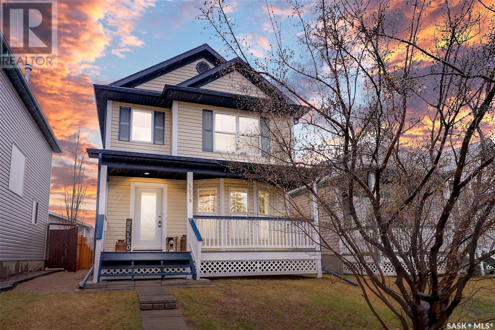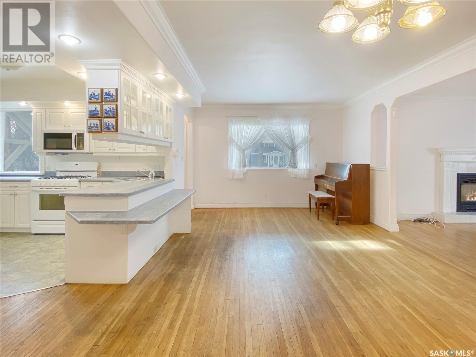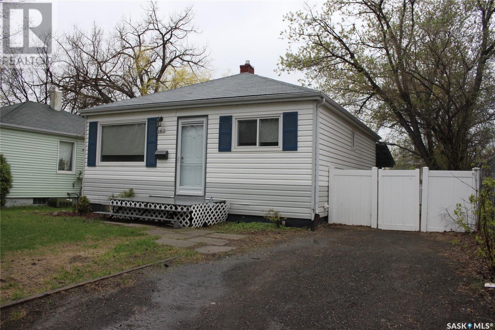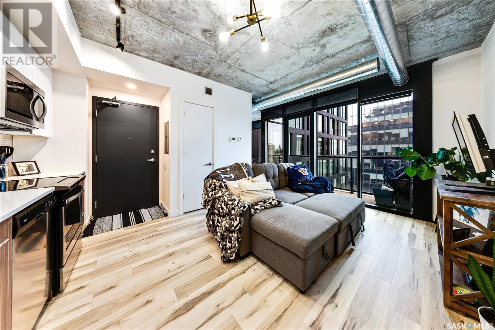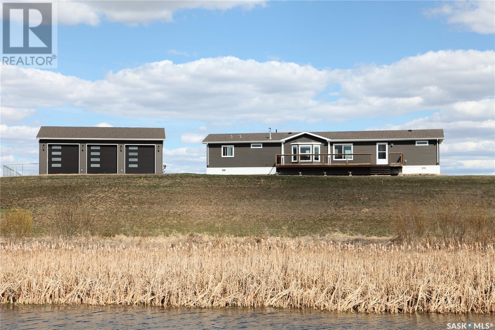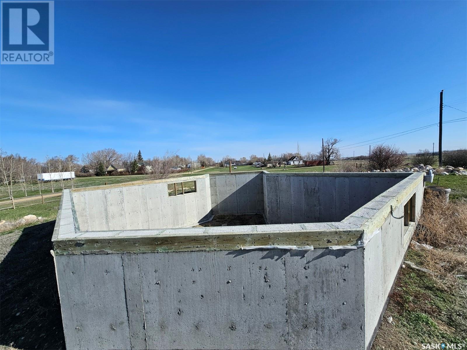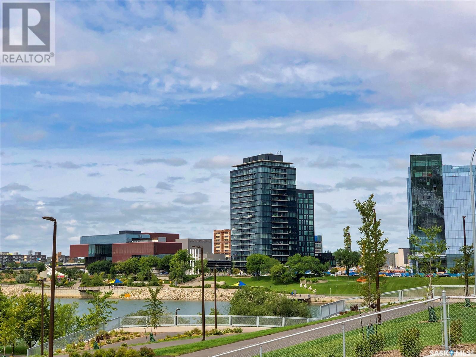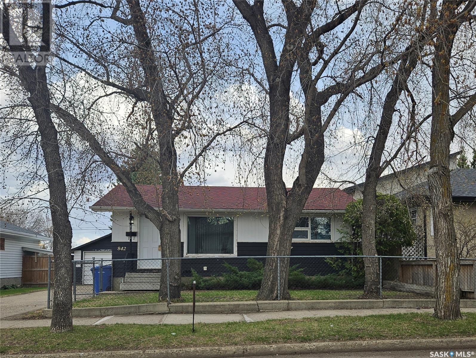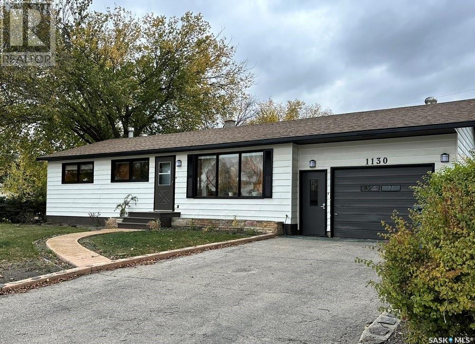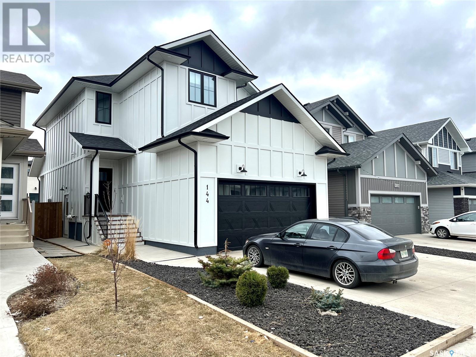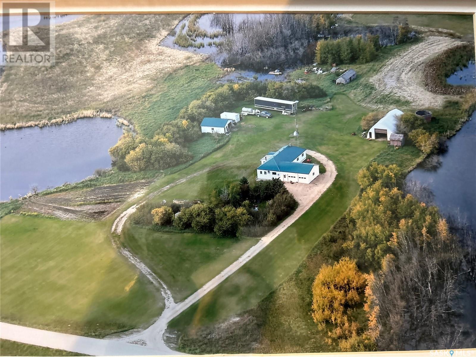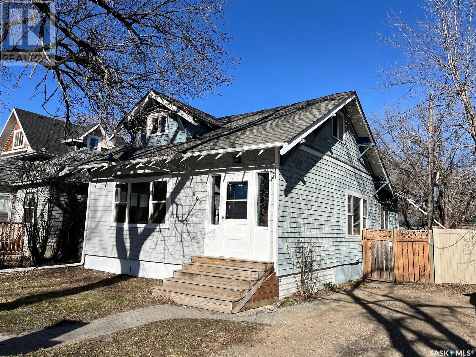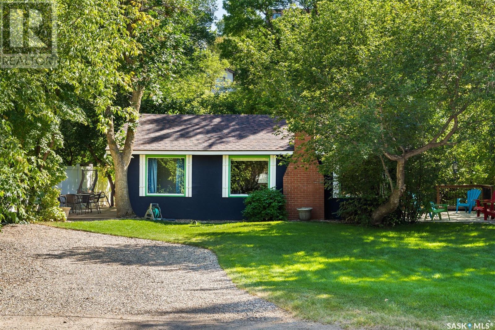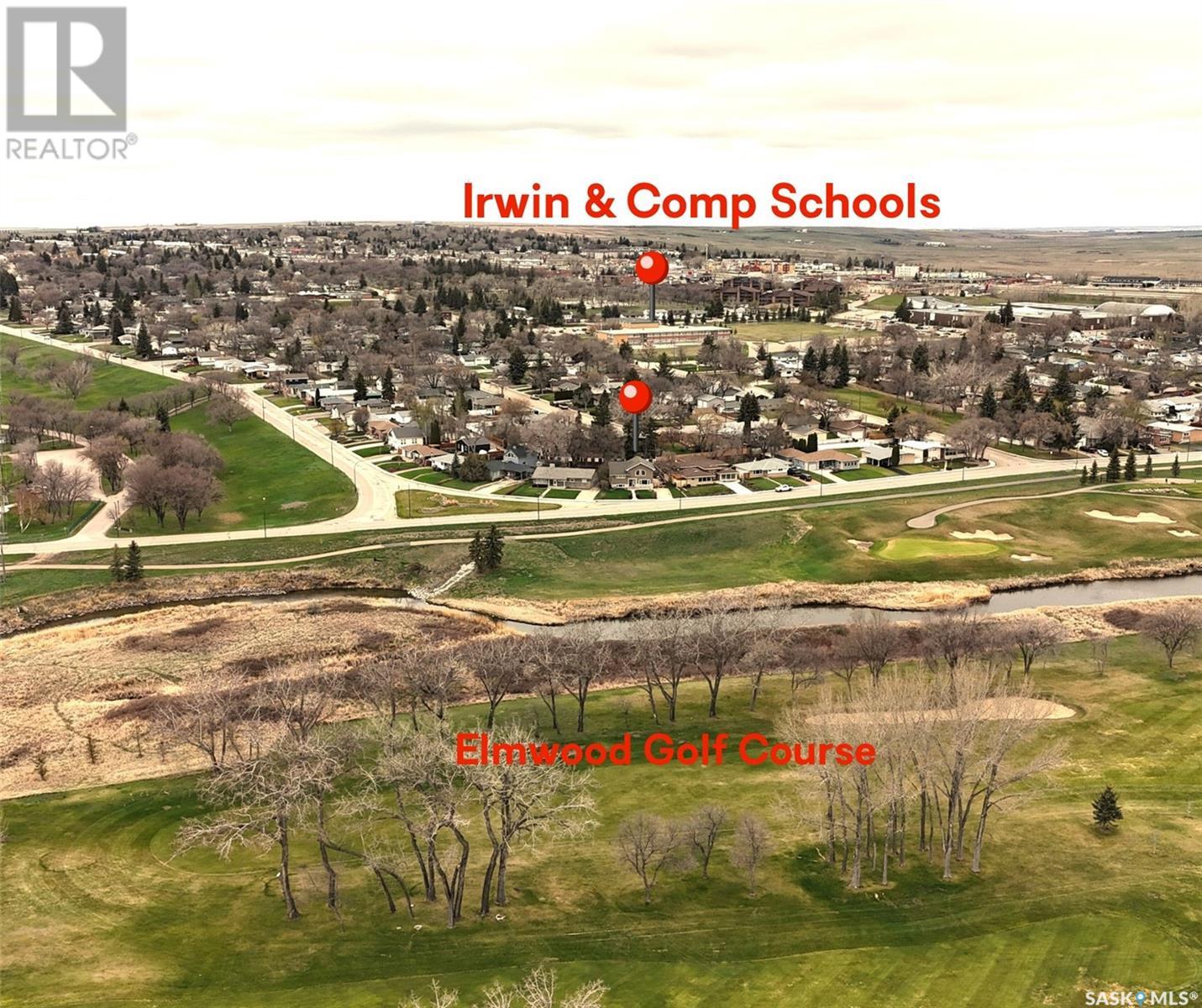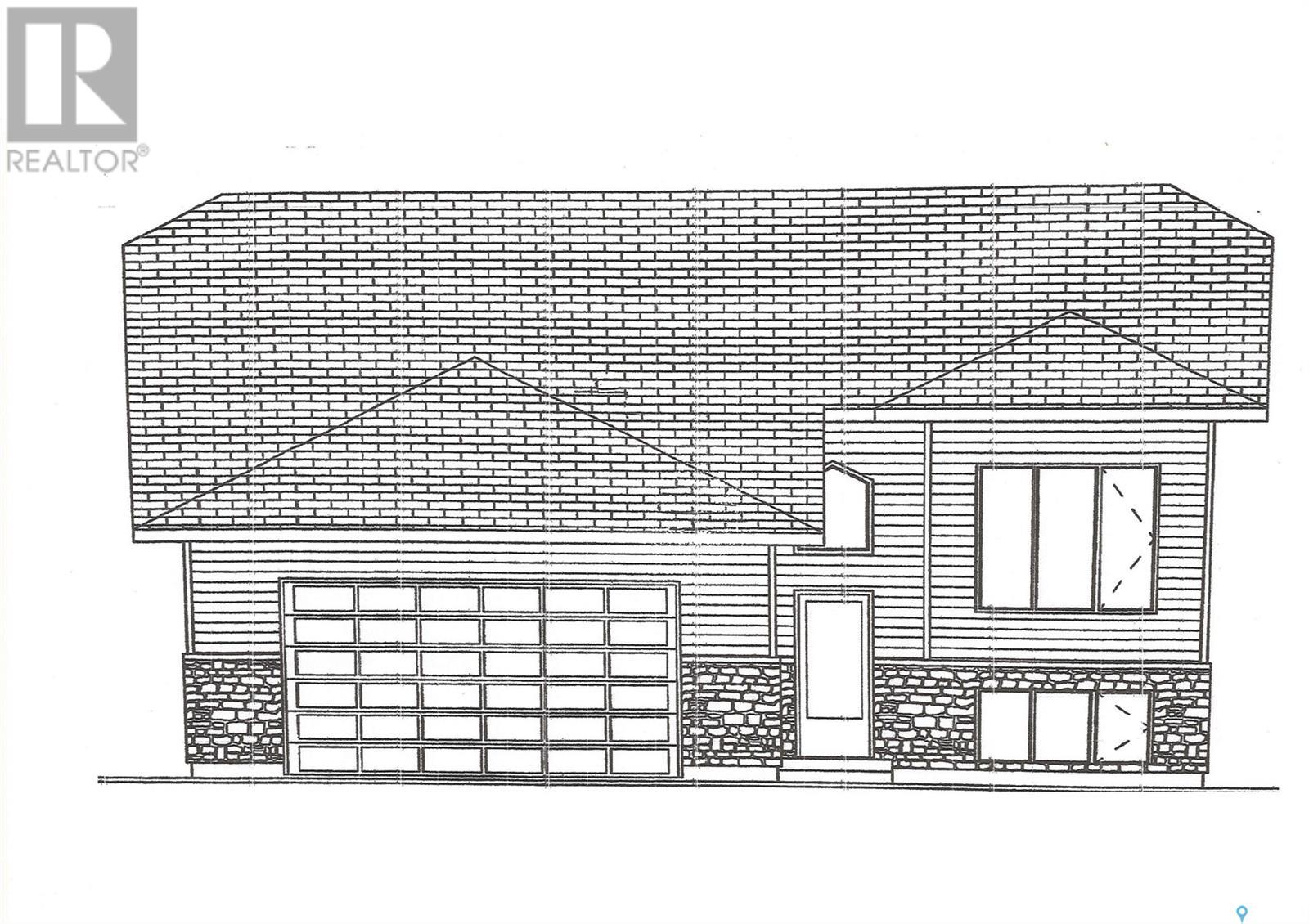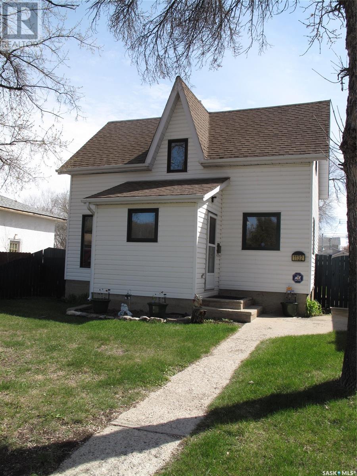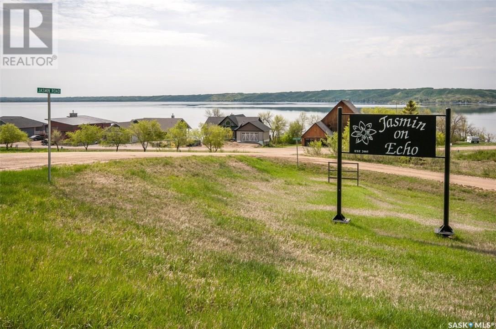Farms and Land For Sale
SASKATCHEWAN
Tip: Click on the ‘Search/Filter Results’ button to narrow your search by area, price and/or type.
LOADING
960 Boundary Road
Lakeland Rm No. 521, Saskatchewan
Discover your dream retreat on 40 serene acres, where tranquility meets modern comfort. Nestled within this idyllic setting lies a charming 1670 square foot bungalow, dbl attached heated oversized garage, with 3 bedrooms up 2 down, large primary bedroom with 4 pc ensuite and large walk in closet. adorned with tasteful accents and thoughtful design elements. Step inside to find a welcoming open-concept floor plan, illuminated by breathtaking floor to ceiling windows that frame picturesque views of the lush backyard forest. Entertain guests or unwind in style on the expansive 60-foot deck, seamlessly accessible from multiple points. A warm ambiance permeates throughout the home, enhanced by the crackling of a wood fireplace, where cozy evenings are spent gathered around its comforting glow. Basement is partially finished. Surrounded by nature's embrace, this secluded oasis offers the perfect blend of privacy and convenience. Need space for your hobbies? Look no further than the sizable workshop, a haven for the handyman at heart. And for furry companions, a meticulously crafted dog kennel awaits, complete with in-floor heating, ample kennels with good sized runs and all the comforts of home. Additional amenities abound, including a reliable well providing potable water, a septic system with a jet out feature for grey water management, and convenient outbuildings such as sheds and a greenhouse. Located just 45km from P A and a mere 8 kilometers from Christopher Lake for K-9 School and Highschool to PA.,, this property offers easy access to essentials while remaining a tranquil retreat from the hustle and bustle. Don't miss the opportunity to experience this remarkable property firsthand—it's a place where every moment is infused with wonder and possibility. Discover your slice of paradise today and prepare to be captivated by its undeniable charm. This house has so much to offer it just doesn’t stop. Call your Fav REALTOR® today! (id:42386)
230 Oak Street
Porcupine Plain, Saskatchewan
Great entry level home or for retired couple. Cozy 2 bedroom, 1 bath bungalow located in Porcupine Plain! The work is all finished! Move in ready! Since 2023, new wall from the studs out in south bedroom, roof inspected by contractor, new drywall, new paint and flooring except bathroom / laundry area. New tub surround in bathroom. Kitchen cabinets sanded and painted. New counter top and backsplash. Back porch renovated. New PVC windows, 2 new light fixtures on the interior. New shingles on roof installed by a certified roofer. 2023. Roof vents added. Updated water heater. NGHEfurnace 2016. Covered back deck needs repair. Post on the west side needs to be replaced. Check this out! (id:42386)
827 16th Street
Humboldt, Saskatchewan
Welcome to this spacious 4-bed, 2-bath home boasting two double garages and a fenced yard. Updates abound, including shingles on house, dbl attached garage and breezeway, furnace, water heater, flooring, bathrooms, painting, hot tub, deck, and patio door in the primary bedroom. The foyer offers direct garage access, while the kitchen features oak cabinets, gas stove, and a convenient laundry chute. Natural light floods the living room via a glass garden door leading to the backyard. The primary bedroom's patio door opens to a deck with a hot tub and privacy screen. The updated main bathroom is a highlight, featuring a luxurious tub with a rain shower and sprayer, newer vanity, and toilet for a spa-like experience. The lower level offers two more bedrooms, an updated 3-piece bath, and a large family/games room. Enjoy the convenience of a laundry room, cold storage, and utility room. Attached to the front garage through a breezeway, find a second heated double garage with central air conditioning. The yard has ample parking, a fenced backyard, patio area, sheds, lawn, and mature trees, providing a perfect outdoor retreat. Close to schools, parks, and shopping, this home offers comfort, convenience, and plenty of space for your family's needs. Located approx. 45 minutes from BHP Mine site! Call today to view! (id:42386)
323 Horlick Crescent
Saskatoon, Saskatchewan
323 Horlick is a beautiful home on a quiet street, close to the walkway along the Creek. The sparkling swimming pool in the back yard really brings the Wow factor to this home. The area is perfectly suited to families, or visits from the grand-kids! A one block walk leads you to the walking/biking path, the ball/soccer park, toboggan hill in winter or the spray park, basketball court in the summer! This home has 3 bedrooms upstairs, 2 bathrooms, the ensuite with a jetted tub & shower, and a family bath with tub & shower. The main floor has a spacious open concept living room with a gas fireplace, and 2 piece bathroom. Spacious kitchen/eating area, island with built in convection oven & cooktop. There is also a sitting room at then front entrance. The basement has infloor heat, newer carpet, a 2 piece bathroom & laundry. The infloor heat is extremely comfortable and radiates up thru the house. The 1 year old combi boiler heats the water and the infloor heat. There are two smaller rooms that could be used for office or treadmill rooms. 1755 sq ft of great usable family space. There is lots of natural light. 9' ceilings, and the entire home was repainted recently. The backyard is filled with a beautiful swimming pool, complete with a slide and diving board. The pool was rebuilt 5 years ago, has a brand new pool heater, pump, cover, liner, and all new construction in 2019. The front yard is full of beautiful cherry trees, and pine trees. This home had new shingles in 2018. The concrete is excellent, trees and shrubs have cement curbing. A very warm home, quiet and comfortable. Beautiful home inside and out, and a gorgeous yard. Contact your realtor for your viewing. Solid home, great location, with stores approximately 3000 steps away, or 4-5 blocks away, if you like a nice walk. (id:42386)
Land 88 Acres
Hudson Bay, Saskatchewan
Discover Your Slice of Paradise. Build along the fir river, are you looking to be close to town but have all the luxury of acreage life? This property is within the Town of Hudson Bay limits and offers lots of nature and mature trees as well as open meadows to build that perfect home or recreational cabin. With over 88 acres of titled land maybe selling off a portion to recover some of the initial land cost. This Land is 88 Acres: Your Haven Within Town Limits!- Exterior Features: Embrace nature's beauty with lush trees and shrubs on this waterfront property, offering a flat landscape perfect for your dream retreat.- Cleared Land: Utilize the cleared land for hay cultivation, offering endless possibilities for agricultural pursuits.- Advantages of Town Living: Experience the best of both worlds with town amenities within reach, from groceries and medical care to schools and recreational activities like snowmobiling, quad trails, golfing, fishing, and birdwatching along the riverbanks.Power: Close proximity to power sources along Stimpson Road, Wizewood Road ensuring convenience.Natural Gas: Accessible along Wizewood Road and Simpson Road, providing modern comforts in your rural oasis. Water: Explore the possibilities of drilling your own well. Sewer: Plan for the future with a budget of over $10,000.00 for a new septic service, ensuring efficient waste management! Transform Your Rural Living Dreams into Reality! (id:42386)
2 Tennant Street
Craven, Saskatchewan
Escape the city in this affordable and darling home located in quaint Village of Craven, nestled in the Qu'Appelle Valley and only 8Km to Lumsden where kids are bused to school. This home is neat and clean throughout and is completely move-in ready. Entering from the side door you will find an open kitchen and dining area with a great pantry closet and era built-in cabinet in dining room. The front entry opens into the bright and spacious living room with laminate flooring and there are two main floor bedrooms. A 4pc bathroom completes this level. Downstairs is an open area where there is carpet flooring (all walls are exposed concrete), the laundry is housed here as well there is a separate storage room. Huge corner lot with cultivated garden area, mature trees and single detached garage with a new overhead door installed Oct 2023. (id:42386)
210 Haslam Court
Saskatoon, Saskatchewan
This stunning 1762 square foot fully developed bungalow with cozy 3 season sunroom (professionally built in 2020) is a rare find. It has a double attached insulated garage with lots of storage and is located on a quiet court on a huge, beautifully landscaped lot (12509 sf) in the desirable Silverspring area near, schools & amenities. The floor plan is open & functional. The laundry is conveniently located in the mud room at the garage entry. Spacious living and dining area has lots of light. The kitchen has custom oak cabinetry, stainless steel appliances (fridge not included), island and eating area. The family room has a cozy gas fireplace and patio door access to the sunroom which has an electric fireplace and is the perfect spot to relax and enjoy the outdoors while staying warm. Also located on the main floor is the spacious master bedroom with a walk in closet and en-suite with a large walk in shower, 2 more good sized bedrooms and the main bath with a jacuzzi tub/shower. The fully developed basement has a large den with windows, lots of space for a games room, family room with gas fireplace, big bedroom with a walk in closet, 4 piece bathroom with a tub/shower, utility room, workshop, and 2 storage rooms (one has a sink and cabinetry), downstairs fridge is included. The back yard is gorgeous and has 25 fir trees, 3 apple trees, 1 cherry tree, garden spot and boxes, RV parking, huge shed. Just off the sunroom is a good sized deck with prefinished railing. All windows are high efficient triple pane or 3E, shingles were replaced in 2021, hot water heater 2022, ceilings and walls were painted recently and light fixtures on main updated. Other features include: wheelchair accessible, central air in house and wall mount air in sunroom, natural gas bbq hookup, underground sprinklers, central vac system and attachments, garburator. Appliances included: basement fridge, stove, built in dishwasher, microwave, washer, dryer. Lovingly cared for by original owners. (id:42386)
5039 Donnelly Crescent
Regina, Saskatchewan
Welcome to 5039 Donnelly Cres. in Garden Ridge conveniently located close to parks, public transit, walking distance to elementary and high schools, shopping, restaurants, coffee shops, and much more. This well cared for home is a great opportunity for a first time home buyer, or growing family. Recent improvements include interior paint, and a HE furnace. Covered deck welcomes you as you enter the home. Main floor offers a cozy living room with hardwood flooring and a corner gas fireplace. Kitchen offers an abundance of cupboards and counter space with a dining area and a large windows that overlook the backyard. Main floor laundry and a 2 piece powder room complete the mail level. The second floor primary bedroom features a spacious walk in closet. Two additional bedrooms and a 4 piece bath complete the upstairs. Basement is fully developed with a rec room, bedroom/den (window does not meet current egress - no closet), a 3 piece bath, and a utility room. Backyard is fully fenced and landscaped featuring a fantastic two tiered patio deck, and a walking path that leads to the 24x26 detached garage. Outdoor space is a great place to spend a relaxing evening, or entertain family and friends. This home is a pleasure to show! Please contact a real estate professional to schedule a showing. (id:42386)
828 Temperance Street
Saskatoon, Saskatchewan
Check out this character home in the Nutana neighbourhood! This bungalow boasts over 1300 square feet on one level - a rare find in this great location within walking distance to downtown, the Broadway business district, the University of Saskatchewan, RUH and the beautiful Meewasin river valley. Much of the main floor features original hardwood floor and a feeling of spaciousness upon entry. The kitchen is at the front of the house and features white cabinets, two bright windows and functional pull-out cabinets. It opens to a large flex use area, dining area and large living room. At the back of the house, you'll find the primary bedroom with an en-suite and two more good sized bedrooms and a 4-piece bathroom to round out the main floor. The living room and primary bedroom were added in 1972 according to city records. There is a fourth bedroom in the basement as well as a large rumpus room with a good-sized window with the option to add more windows as needed. The house sits on a smaller lot with a manageable back patio for relaxing in the shade on a hot summer day. This home needs some maintenance and updates and has terrific potential as a rental property or it could be the ideal location for a new-built custom home. (id:42386)
2602 Edgar Street
Regina, Saskatchewan
Welcome to 2602 Edgar Street! This charming home is an ideal & affordable choice for a 1st-time buyer or investment buyer who is looking for a home in a safe area! The Arnheim Place neighborhood is quiet, family-friendly, & close to parks, schools, restaurants, shopping, Wascana Lake, Candy Cane Park, & more! The 806 sq ft bungalow offers numerous updates, includes a bright kitchen, newer windows, shingles, a full bath, hi-eff furnace, 3 bedrooms, all located on a huge lot of 5399 sq ft. The east-facing home allows great sunshine to enter from the living room window & front porch. Light continues to the open-concept main floor. Original hardwood floors have been refinished, adding warmth & character to the 1946 built home. The kitchen is charming! Everything you need including a dishwasher! Cabinets are updated, & the backsplash & counters are modern. A fully updated 4-pc bath features a trendy vanity, tub surround, & updated flooring. Two generously sized bedrooms with large closets provide comfortable options on the main floor. The back mudroom is great for extra storage (not incl in square footage). A fully developed basement appears solid with a large rec room, bar area (mini fridge, couch, & fireplace to stay), & offers a very spacious 3rd bedroom (window may not meet current egress standards). The laundry/storage/utility area ensures practicality & all appliances are included. The hi-eff furnace, rented water heater, sump pump, & replaced plumbing stack offer convenience & a piece of mind. Step outside onto the covered patio - great for BBQ'ing, & your outdoor enjoyment will soar with the large yard - low-maintenance artificial turf area, patio, & fully fenced area. A single detached garage adds convenience & storage options to this well-priced bungalow in a very desirable area of Regina. Immediate possession is available. All appliances included. This home offers an opportunity to own your own home in a great area of Regina. (id:42386)
1203 490 2nd Avenue S
Saskatoon, Saskatchewan
Welcome to No.1 River Landing, a crown jewel of high-rise living in downtown Saskatoon. This exquisite one bedroom is located on the 12th floor, facing south-eastward with a view of the city skyline and the plaza below. Plenty of sunlight, in-suite laundry, heated underground parking, quartz countertops, and modern finishings. Plus, the building boasts a gym facility that faces the river and a common room for entertaining guests. Nearby attractions include the Remai Modern Art Gallery, Persephone Theatre, Hearth Restaurant, Bokeh On The Plaza, State & Main, plus banking, shopping and cinemas all within walking distance. Don't forget to check out our virtual tour of this property and call your Realtor® to schedule a private viewing! (id:42386)
Colleston Road Acreage
Prince Albert Rm No. 461, Saskatchewan
Must be seen to be appreciated. Experience the allure of rural living with this exceptional 3-bedroom, 2-bathroom home, including a heated 30’ x 40’ triple detached garage with oversized doors, high ceilings and a drive-thru door as well for convenience. In addition, a massive 48’ x 80’ shop with two oversized doors. Nestled on a picturesque acreage, this haven seamlessly blends tranquility with convenience. Situated just a short drive from Prince Albert on Highway 302 East, you can effortlessly retreat from urban life to your own private sanctuary. Crafted in 2017, this residence boasts a breathtaking open-concept kitchen/living room adorned with abundant windows, inviting in natural light. The kitchen is equipped with a gas stove and a spacious 7-foot island. The master bedroom features a walk-in closet and a luxurious 4-piece ensuite with a separate shower and tub. Completing the interior are two additional bedrooms and a 4-piece bathroom, while outside, spacious decks await both front and back. Spanning across 69.8 acres of lush greenery, this property presents endless possibilities. Whether you dream of hobby farming, outdoor adventures, or simply immersing yourself in nature's embrace, this acreage fulfills your desires. In 2023, over 150 trees were planted around the property including american elm, green ash, sour cherry, and spruce promising future privacy and aesthetic allure. Custom lighting throughout the home and all newer appliances, ensuring modern convenience. Additional features include commercial grade alarm system, city water, natural gas heat, 200-amp service, gated driveway, large established garden patch, insulated heated cat house, and a 16’ x 28’ insulated barn. Attached to the garage is a 48’ x 70’ x 6’ high chain link fence dog kennel as well as a hot and cold tap on the outside for convenience. Freezers, tv mounts, fire pit negotiable. Supplemental revenue currently being generated by leasing a portion of the property. (id:42386)
534 Edward Street
Webb, Saskatchewan
Here's your chance to move out of the city and build a beautiful home on 6 lots! Located in the village of Webb you will find an affordable building space with the basement already poured for this 731 sq ft home, water and sewer complete and power to the property. The basement has been placed so that the morning sun hits the primary bedroom and the deck catches the sunset! The lots have had the landscaping started with rock beds, trees and shrubs planted, it has a gated entrance and fence on part of the property. House plans will be included in the sale, buyer to contact builder to confirm. (id:42386)
803 490 2nd Avenue S
Saskatoon, Saskatchewan
Welcome to No.1 River Landing, a crown jewel of high-rise living in downtown Saskatoon. This exquisite one bedroom plus den is located on the 8th floor, facing westward with a view of the city skyline. Plenty of sunlight, in-suite laundry, heated underground parking, quartz countertops, and modern finishings. Plus, the building boasts a gym facility that faces the river and a common room for entertaining guests. Nearby attractions include the Remai Modern Art Gallery, Persephone Theatre, Hearth Restaurant, Bokeh On The Plaza, State & Main, plus banking, shopping and cinemas all within walking distance. Don't forget to check out our virtual tour of this property and call your Realtor® to schedule a private viewing! (id:42386)
842 111th Street
North Battleford, Saskatchewan
$3500 Buyer Bonus included for exterior siding at time of purchase!! Step into your perfect little starter home! In this charming 3-bedroom gem you will find 2 main floor bedrooms, 1 on the lower level, and 2 full bathrooms for convenience. Enjoy warmth and energy savings with a high-efficiency furnace and water heater, along with some newer windows, and re-insulated attic for enhanced comfort. The beautifully remodeled kitchen boasts plenty of cupboards and there is newer laminate flooring throughout the main level. Outside, a fully fenced yard with off-street parking and single-car, fully insulated garage complete this perfect little haven. Book your viewing today! (id:42386)
1130 Broadview Road
Esterhazy, Saskatchewan
Welcome to this charming and solidly built 3-bedroom, 2-bathroom home located on the East side of Esterhazy, SK. Situated on a large, well-treed corner lot, this property offers both a beautiful garden area and a solid well-insulated home with 12" walls, ensuring excellent energy efficiency. With an attached oversized fully-insulated, single garage providing house access, parking is a breeze, and there's plenty of room for storage. Step inside to discover an open kitchen and dining room layout, perfect for modern living and entertaining. Patio doors from the dining room look over the garden area. The warmly lit living room, with its south-facing window, invites relaxation and unwinding with friends and family, while air conditioning keeps things cool and comfortable in the summertime. Downstairs, the full-sized basement offers space for entertaining or hobbies, along with a woodburning stove for cozy evenings. Outside, enjoy the backyard oasis with an interlocking brick covered patio, greenhouse, shed, and firepit. A backyard well caters to gardening enthusiasts, while a workshop provides space for projects. Additional features include a recently shingled roof, new aluminum fascia, an updated furnace, air conditioning, and an ecoBee thermostat system. The main bathroom's Jacuzzi tub offers a luxurious retreat after a long day. Conveniently located near amenities, including the high school, stores, restaurants, golf course, swimming pool, and playground, this home offers comfort, quality, and convenience. Don't miss your chance to make it your own corner of paradise! (id:42386)
144 Thakur Street
Saskatoon, Saskatchewan
Here is a home that is sure to impress with its custom features in and out! Nothing has gone unnoticed in this large 1884sqft family home that is outfitted to even have a basement suite with its separate entrance or continue on keeping it as a single family home. This property has one of the nicest curb appeals from the street with its black, white, and wood tones and upgraded exterior. The landscaping has over $40,000 of options put into it to keep it maintenance free with fake turf, lots of stone, an impressive patio outfitted with a gas line for your firepit - or sit under your covered deck topped with composite boarding. Inside, you will be awestruck with all the customized finishing. The tall ceilings on every level help this grandeur feeling throughout. The unique layout on the main boasts an office, 2 pc bath, foyer, and a large open concept. The kitchen is a dream with stone counters, huge island, black granite sink, gas stove, tiled backsplash, walkin pantry, all overlooking your impressive grand room. This grand room is accented with a large, impressive gas fireplace and custom shelving to surround. No lack of storage in this home. The dining area has a garden door overlooking your South facing backyard for an abundance of natural light. The foyer has direct entry to your gas heated double car garage. Going upstairs, this home continues its flow with its eloquent feeling. There are 3 good sized bedrooms, custom laundry room and 2 baths. The laundry room itself is a dream with custom shelving, granite counters, utility sink, and spacious enough for a folding area and racks. The owner's suite will leave you in awe with its large sized bedroom with a designer wall, a boastful walkin closet with natural light & an ensuite that just hugs you. There is a custom tiled & glass shower, dual sinks, & a separate toilet room. The features throughout this home are endless and this home must be seen to fully appreciate. Contact a Realtor today for your private viewing. (id:42386)
Poth Acreage
Wolverine Rm No. 340, Saskatchewan
Are you looking for acreage living in close proximity to the City of Humboldt? Look no further! Nestled in the tranquil country side in the Rm of Wolverine, this acreage offers 10 acres of breath taking views of rolling hills that stretch as far as the eye can see. Surrounded by nature's beauty, the property provides a sense of seclusion and privacy, perfect for those looking for a private retreat! This home was originally built in 1945 with an addition in 1962 and a large addition in 1986. This four bedroom, 1.5 bath home offers spacious and comfortable living quarters, ideal for any family. An updated kitchen (2011) is well appointed with rich wood tones, ample counter space, and built in cabinetry with pull outs. The dining area opens to the living room creating an open concept feel. The sunroom off the dining area is a fantastic space to enjoy (8x16ft). The wood burning stove in the living room is a cozy place to enjoy year round. The main floor of this home offers a laundry room with extra storage and bath, plus a full bath with jetted tub down the hall. The basement is clean, dry, and great for storage! Updated furnace (diesel and wood), windows, roof, and interior upgrades throughout. The attached garage (2011) measures 26x30ft, is heated, and provides extra storage space. (2 fridges and 2 freezers included). A 1500 gallon underground water holding tank is located on the property. (1000 gallon hauling water tank included.) Nestled into the trees, you will find a firepit area to gather at and enjoy the picturesque summer evenings. A large garden, raised garden beds and storage shed are just off the firepit area. This property boasts a 32x48ft Arch Ribbed Quonset with power, plus a detached garage/workshop with power. Plenty of space for the toys and a great area to work in year round. This property offers a fantastic location, beautiful views, good access roads, bus pick up to Humboldt, numerous upgrades, and an affordable price! Do not miss out on this one! (id:42386)
606 7th Avenue N
Saskatoon, Saskatchewan
Welcome to 606 7th Ave N, a charming and spacious historic home nestled in the highly sought-after community of City Park. This large and elegant residence exudes timeless grace, awaiting your personal touch to restore it to its former glory. Boasting a generous 1727 SqFt, this 1 1/2 storey home features 5 bedrooms, 3 bathrooms, a dedicated main floor office space, and a grand entry staircase sure to wow your guests. This property also features a full-height basement, offering ample space for customization and future expansion. Situated mere steps from the City Hospital and in close proximity to the scenic Meewasin Trail path system along the river, the U of S, Royal University Hospital, and all the wonderful amenities that downtown has to offer, convenience is at an all time high. With new shingles installed in 2021, the exterior is well-maintained for your peace of mind. Additional features include a detached 1-car garage, providing parking convenience, and a fenced yard with a shed, perfect for outdoor relaxation and storage needs. Don't miss this rare opportunity to own a piece of history in a prime location, ready to be transformed into your dream residence. Experience the timeless allure of this historic gem and make it yours today! (id:42386)
585 Green Avenue
Regina Beach, Saskatchewan
Don’t miss out on this cute and pristine 870 sq ft 3 bedroom, 1 bath, three season cottage on an amazing street ½ block from the lake in Regina Beach. Ready to move in and enjoy! This property is a must-see, situated on a beautiful 8,712 sq ft lot with access from a paved Green Avenue and a back lane. This cottage has been loved and well maintained in the family since 1968. Enter into the living room with vaulted ceilings featuring a beautiful functional stone fireplace. Each of the rooms has been repainted to suit the lake life theme. The dining room features built-in cabinets and the retro kitchen includes an open pass-through to the dining room. The newly renovated bathroom is bright and spacious. This property has great outside areas with two new decks for relaxing morning coffees and evening sociables. Unique to this property are the trees, aged and interesting how they meander through the yard with a shaded play area that could be made into a garden, outdoor firepit area or be the site of a future bunk house. This property has great street appeal, and has many recent updates that are available upon request. Indoor and outdoor furniture are included with the property, personal items not included. Don’t miss out on the opportunity to be a property owner at the lake with an amazing cottage location, walking distance to main street Regina Beach, across the street from the lake and walking paths, 30 minutes from Regina. Contact your local REATLOR® for more information or to book your private viewing today! (id:42386)
1161 North Hill Drive
Swift Current, Saskatchewan
Discover the perfect blend of breathtaking views and prime LOCATION at this stunning property! Situated with views of the Elmwood Golf Course to the east and Riverdene Park across the street to the south, this home is a true gem. Enjoy easy access to the Chinook pathway, plus proximity to the Comp High School and Irwin School – the ideal setting for your family. This unique home has undergone many updates and boasts a modern design. The main floor (except the kitchen area) and all the bedrooms feature hardwood flooring. The main floor also features an open concept layout with a spacious living/dining area and modern kitchen. The kitchen features a sit-up island and stainless steel appliances. Natural light floods the living room from the large windows. Upstairs, you'll find two bedrooms, a laundry room and a beautifully renovated main bath (2021). The third level is dedicated to an extra-large primary suite, complete with a 4-piece en suite featuring a double shower, corner tub, and garden doors leading to a private balcony. The primary bedroom has views to the main floor and to the east. The lower level offers a cozy family room, an additional bedroom, a refreshed bath, and a utility room. Mechanical upgrades include a high-efficiency furnace, on-demand hot water heat, and an upgraded electrical panel. Step outside to a fully fenced backyard surrounded by mature trees, offering ample space to build a garage. Entertain guests on the large deck (recently redone) to the North or the covered deck to the West, perfect for enjoying warm summer evenings. This gem is calling you HOME! Heating equalized $130/m, No GLE. (id:42386)
608 Weir Crescent
Warman, Saskatchewan
Welcome to 608 Weir Crescent in Warman. The main level features an open-concept layout, seamlessly connecting the living room, dining area, and kitchen. The airy atmosphere is enhanced by large windows, providing abundant natural light throughout. The heart of the home, the kitchen, is equipped with stainless steel appliances, sleek countertops, ample cabinet storage, and a convenient island with seating—perfect for meal preparation and casual dining.Three comfortable bedrooms offer cozy retreats for rest and relaxation. The master suite features an ensuite bathroom and ample closet space for added convenience.Step outside to the expansive deck, where you can soak up the sun, host summer barbecues, or simply unwind in the serene outdoor setting. Complete with an Insulated double car garage this Pawluk built home is a gem. Call or text for more information. (id:42386)
1132 L Avenue S
Saskatoon, Saskatchewan
Beautiful Holiday Park with lots of big trees. 2 bedrooms, 1 bath, storey and a half with a large living room and kitchen/dining room on the main floor. Front porch is heated. Lots of storage - large linen closet in upstairs hallway & extra closet in Primary bedroom. Basement holds laundry and freezer and is open for development. Big private backyard with large deck and shed. 2 parking spaces off the back lane, but would also have lots of room to put up a garage. (id:42386)
33 Aaron Place
Echo Lake, Saskatchewan
JASMIN ON ECHO in conveniently located to parks, golf course, ski hill, Trans Canada trail, & multiple boat launches. This lot offers a nice level building site, easy lake access, & fantastic views. Services to property line, street lights and roads are already in place. There is a building code registered with the land. There is also a geotech for the entire property. (id:42386)
