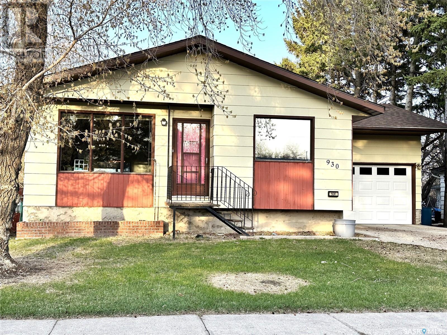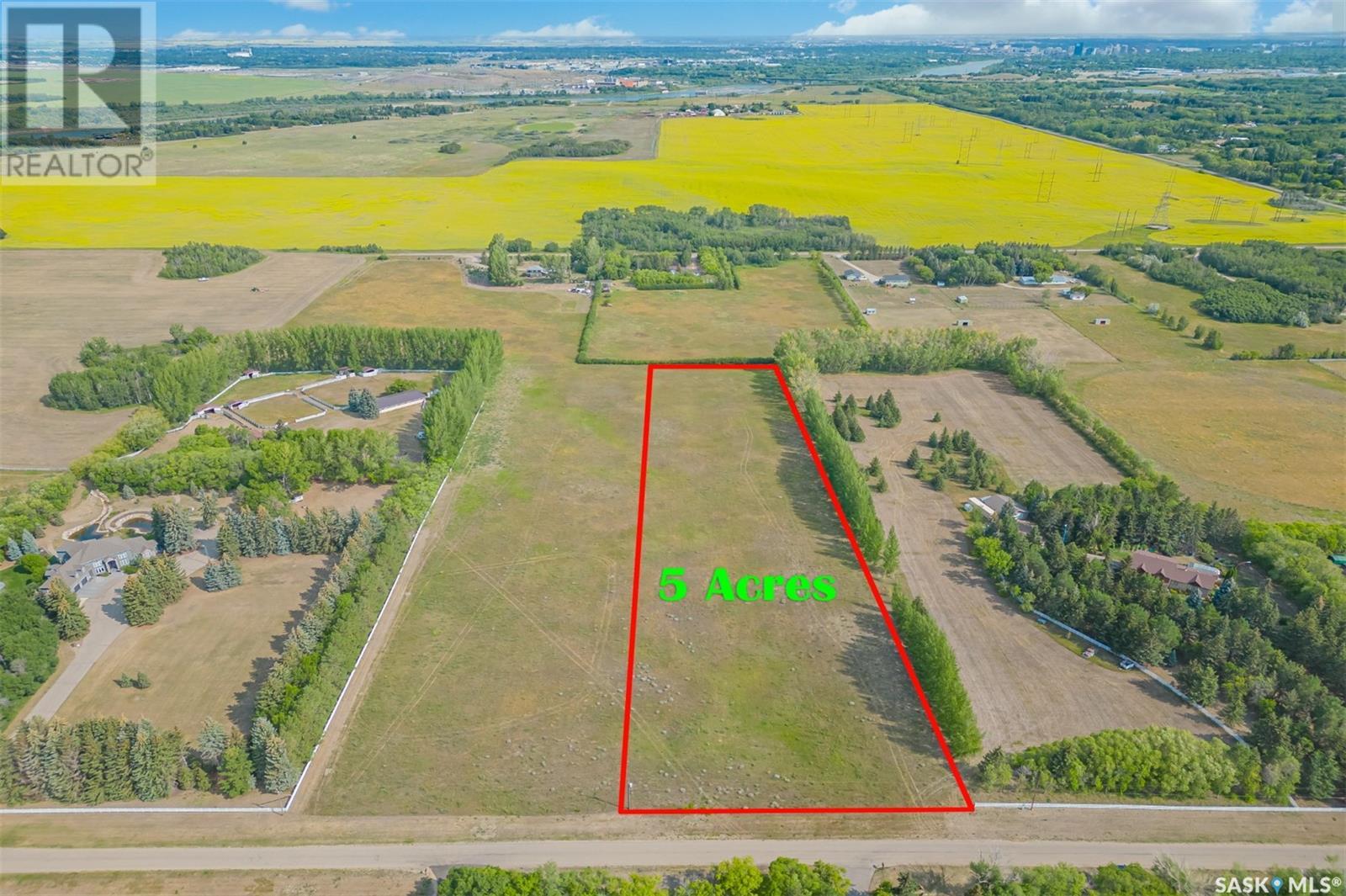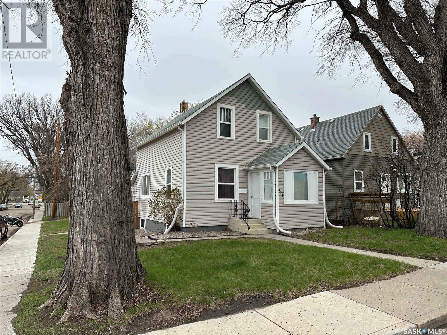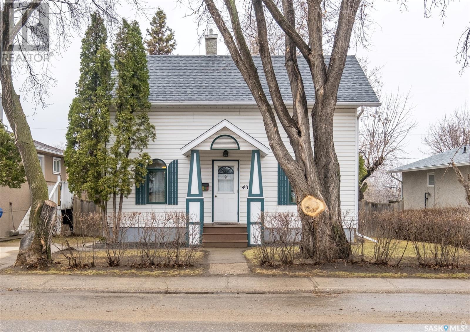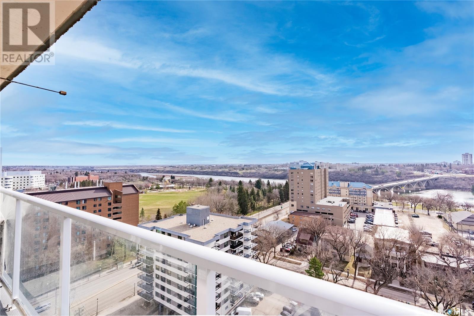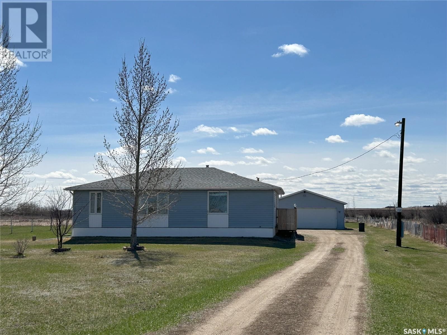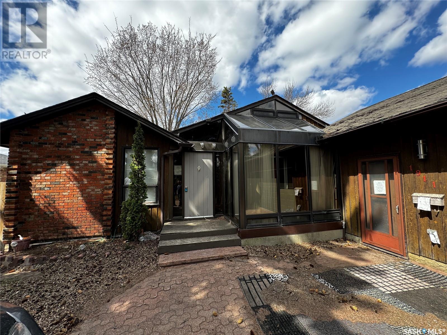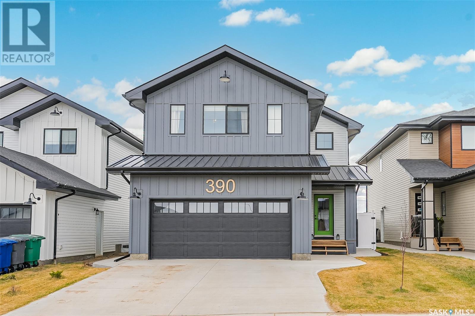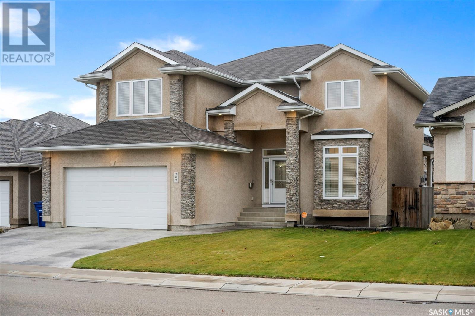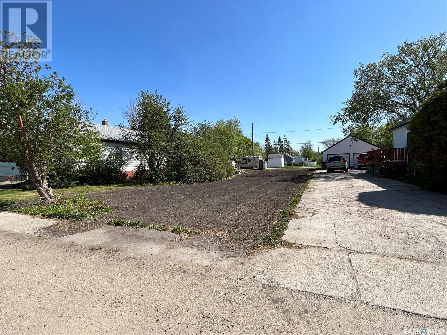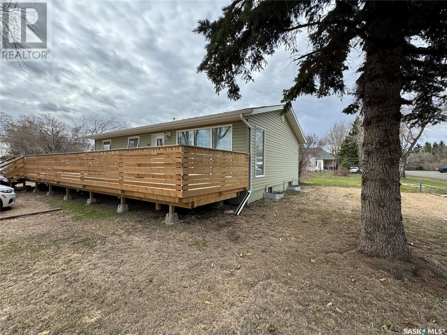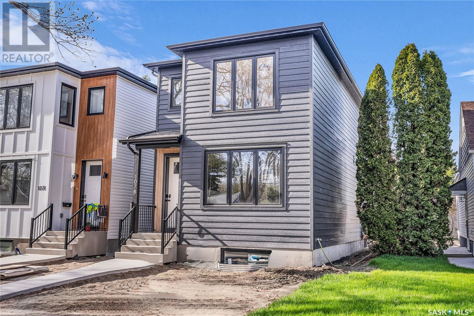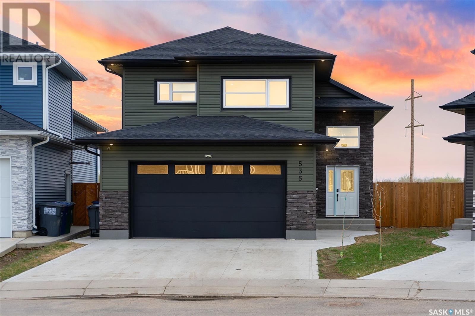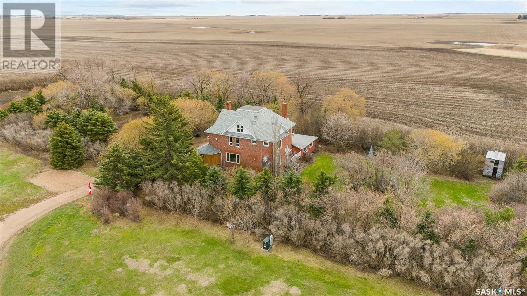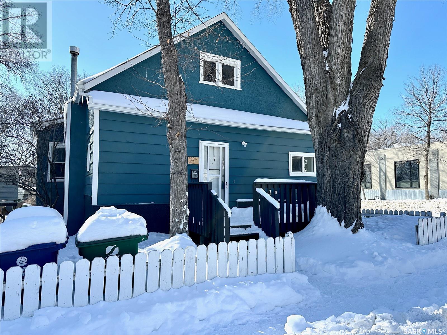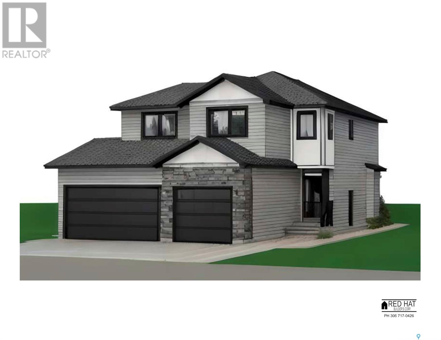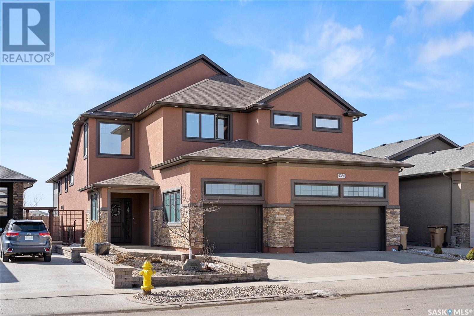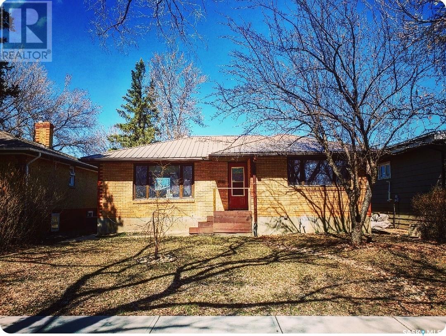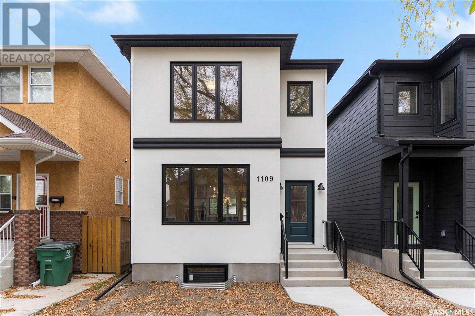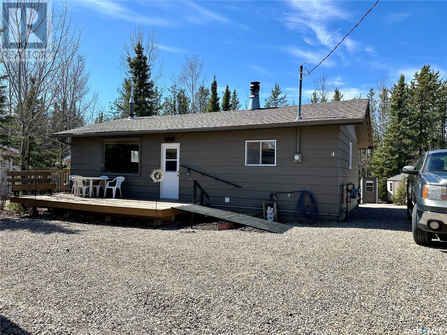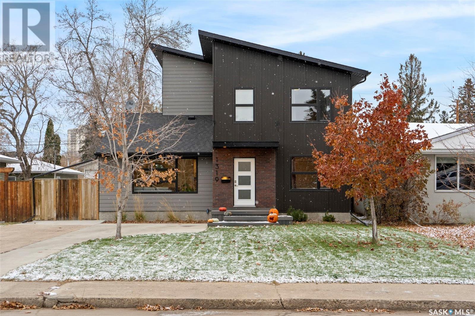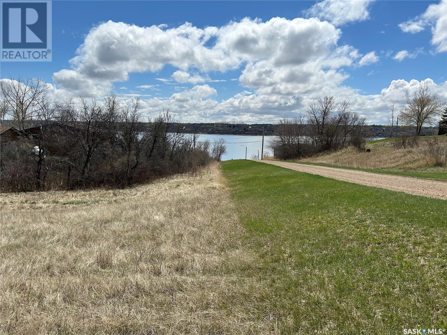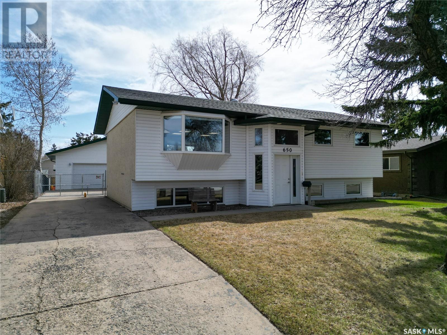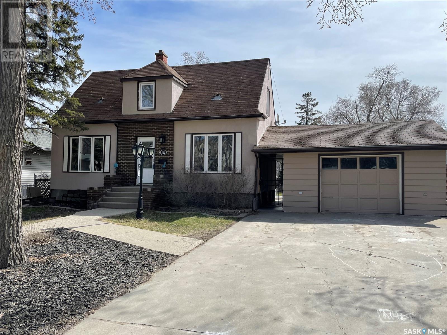Farms and Land For Sale
SASKATCHEWAN
Tip: Click on the ‘Search/Filter Results’ button to narrow your search by area, price and/or type.
LOADING
930 13th Street
Humboldt, Saskatchewan
Nestled in the heart of a mature Humboldt neighborhood, this welcoming 4-bedroom, 2-bathroom raised bungalow offers a perfect fusion of comfort and convenience. Updated vinyl and carpet floors adorn the interior, while the basement boasts modern renovations, including stylish pot lights and newer windows, bathroom and flooring.A high-efficiency furnace ensures year-round comfort, reflecting a commitment to modern living. The exterior features a newer garage door and opener, along with a single attached heated garage for added convenience. Step outside onto the charming patio overlooking the fenced backyard, complete with a well-maintained lawn, garden shed, and mature trees. Positioned within the city limits of Humboldt, this residence seamlessly combines suburban living with easy access to employment opportunities at the nearby BHP Jansen Mine site. It's not just a home; it's a lifestyle offering the best of both worlds. Discover the perfect balance of comfort and proximity in this established and convenient Humboldt city location. (id:42386)
2131 Makaroff Street
Furdale, Saskatchewan
This idyllic untouched piece of land located two minutes south of Saskatoon offers an extremely rare opportunity for those looking to build their dream home. The pristine location protected by trees and bush create a serene ambiance of peace and tranquility, while maintaining the convenience to city amenities. The 5-acre lot features gas, power and access to treated water, paved roads from the city and garbage and recycling pickup. GST is not applicable on the sale of this land. If you are looking for a large acreage lot on a quiet established street, you must take a drive out to see what this location has to offer. Call today for more information on this remarkable piece of property. (id:42386)
201 27th Street W
Saskatoon, Saskatchewan
Welcome to the epitome of charm and character in the heart of Caswell Hill! This stunning two-story home, nestled on a prime corner lot, offers a unique blend of classic elegance and modern convenience. Let me guide you through the distinctive features of this captivating property. As you approach, you'll be greeted by a cute porch and entryway that set the tone for the warmth within. The massive main floor unfolds before you, revealing a spacious living room and dining room adorned with abundant windows, allowing natural light to dance through the space. The character and architectural details of this home shine through, creating an atmosphere of timeless beauty. Prepare to be amazed by the massive kitchen, a culinary haven that opens onto the back deck. Whether you're entertaining guests or enjoying a quiet evening at home, this kitchen is a focal point, combining functionality with style. Venture to the second floor, where three bedrooms await, each offering a nice-sized retreat for rest and relaxation. The full bathroom on this level adds convenience and completes the living quarters with a touch of luxury. Descend to the basement, where two additional bedrooms feature large windows that fill the space with natural light. Another bathroom on this level ensures comfort and versatility for your family's needs. The location of this home is simply unbeatable. Close to downtown, the river, the farmers market, and various amenities, you'll find the perfect balance of urban convenience and neighborhood charm. Enjoy the vibrant community that Caswell Hill has to offer while still being within easy reach of everything you need. This beautiful character home invites you to create lasting memories in a setting that combines historic elegance with contemporary comfort. Experience the best of both worlds in this Caswell Hill gem! (id:42386)
432 20th Street E
Prince Albert, Saskatchewan
Discover the allure of this delightful 1 & 3/4 storey home, situated in the desirable East Hill locale and boasting numerous upgrades. The main floor welcomes you with a practical mudroom, a well-appointed kitchen, a spacious dining area, and a cozy living room. Hardwood floors grace the formal dining and living room. Upstairs, three bedrooms and a lovely 4-piece bathroom provide comfort and convenience. The fully developed basement offers versatility with a fourth bedroom and a spacious recreation room, ideal for various activities. Outside, a tiered deck off the back entrance overlooks a beautifully landscaped yard with mature foliage, creating a serene retreat for outdoor enjoyment. All appliances are included, ensuring effortless living. This meticulously maintained home offers a perfect blend of modern convenience and timeless charm, presenting an exceptional opportunity for discerning buyers seeking comfort and style in a coveted location. (id:42386)
1805 320 5th Avenue N
Saskatoon, Saskatchewan
Gorgeous views of looking East over the river valley. Be sure to check out the funky renovation on this modern and functional condo. There is a washer/dryer combo machine in the bathroom closet. Beautiful feature wall with fireplace and tv mount. Open kitchen with window overlooking river. The condo building is called The View for good reason! Be sure to step out onto the balcony or go take a look at the West and East patios on the top floor of the building. Condo also has a nice meeting/games room and a gym with newer equipment. This unit included one underground parking stall that is in the middle of the parkade with a drive in drive out option. Condo fees include heat, water, sewer, cooling, building maintenance, reserve fund contribution AND electricity! Be sure to browse the photos and then book your own private tour of this excellent downtown condo. (id:42386)
Davey Acreage
Vanscoy Rm No. 345, Saskatchewan
Drive time is approximately a 10-minute commute on the pavement (except 1 mile on the gravelled Rge Rd 1071) West of Saskatoon Blairmore. This 1320 sq. ft. bungalow was moved from Rosetown in 1992 to this location. Features spacious rooms, U-shaped kitchen, large dining area, 2 bedrooms plus den, living room with an alcove, 4 piece bathroom, main floor laundry, and an unfinished basement with only the exterior walls insulated and drywalled. A Saskwater drip system supplies potable water to a poly water storage tank. The 30’ x 30’ oversized double garage built in 1999 is natural gas heated, insulated and boarded with an overhead garage door opener plus a 100 amp electrical panel. The 14 x 24 shed has 3 stalls for horses. The Utility shed is 10’ x10. The RM allows 2 horses for 5 acres. The property is completely fenced but can use some repairs. Bush borders the acreage on the East side of the property for total privacy. The West side of the property has some bushes and an open field for neighbour”s horses to graze. The house had a new HE furnace and power-vented hot water tank in 2012. It has PVC windows, vinyl siding, soffit & eavestrough on the exterior. This property is a must-view. Call your favourite REALTOR® today to book a viewing. (id:42386)
1911 95th Street
North Battleford, Saskatchewan
This captivating 1,565 sq/ft residence is ideally situated in a prime North Battleford neighborhood, just a stone's throw away from schools, parks, baseball fields, and bustling downtown shopping—everything you need right at your doorstep. The home features a distinct layout that truly sets it apart and is a must-see. The main level hosts three bedrooms, including a master suite with an ensuite bathroom and a walk-through closet for added convenience. A spacious office near the entrance is perfect for those working from home. Enjoy direct access from the double attached garage and the practicality of main floor laundry. The living room boasts a striking brick fireplace and soaring vaulted ceilings, creating a warm and inviting atmosphere. The kitchen has lots of cupboard space and includes a handy pantry. The home also offers three bathrooms on the main floor, accommodating the needs of a growing family. Step out onto the deck through the patio doors and enjoy views of the backyard and the adjacent school park. The lower level includes an additional bedroom, a 3-piece bathroom, a large recreational area, and a family room. With a bit of TLC, this property holds incredible potential. Call today to schedule a private viewing. (id:42386)
390 Chelsom Manor
Saskatoon, Saskatchewan
Welcome to 390 Chelsom Manor, situated in Saskatoon's desirable Brighton neighborhood, and offering convenience to numerous amenities. This immaculate 2-story home features an inviting open main floor plan, with lots of natural light, and a warm and welcoming ambiance. Offering 3 bedrooms and 3 bathrooms, including a spacious primary suite with a 5-piece ensuite and two walk-in closets, this home offers both comfort and convenience. A spacious bonus room on the 2nd story provides additional flexible living space. The front yard landscaping is complete, and back yard sprinklers and sod will be completed by the end of May, providing the perfect backdrop for outdoor enjoyment. Don't miss the opportunity to make this exceptional property your own—schedule your showing today. (id:42386)
207 Waters Lane
Saskatoon, Saskatchewan
Great value in prime Willowgrove location! This 2,300sqft 2 storey offers 6 bedrooms, a finished basement and a large bonus room upstairs - giving everyone in your family lots of room! The main floor features a large kitchen with maple cabinets, island with seating, an abundance of storage space and opens to the dining room with lots of natural light and deck access! The living room has a cozy gas fireplace and views of the backyard. The main floor also a den/bedroom and convenient 2pc bath. Upstairs you'll find the large bonus room for watching TV or as a playspace, laundry room, plus 3 bedrooms including the primary with a luxurious ensuite and walk-in closet! The basement has been finished with 2 additional bedrooms, large family room with gas fireplace and 4pc bath. Extras in this home include hardwood and tile throughout, oversized garage (25x21), 2 gas fireplaces, central AC and underground sprinklers! Outside you'll enjoy the covered deck off the dining room, lower patio, as well lots of room for playing or gardening! Located on a quiet street, walking distance to schools, parks, trails and shopping, with easy access to McOrmond Drive! This home is truly unique and a must see! Book with your favourite Realtor! (id:42386)
309 1st Street S
Wakaw, Saskatchewan
Commonly referred to as "the main street of the town," 1st Street in Wakaw is an excellent location within walking distance to two grocery stores, churches, rec centre, town office, medical clinic, and so much more! Whether you're looking at retirement, or just want to be minutes away from the 7 mile long Wakaw Lake, opportunity awaits for you with this vacant, clean, and cleared 50 x 140' Lot in the Town of Wakaw. Call or text for more information! (id:42386)
302 2nd Avenue E
Buchanan, Saskatchewan
Welcome to small town living in Saskatchewan at 302 2nd Ave E in Buchanan SK. Driving up to the property you will be welcomed lots of parking space around this updated 936 square foot home. The wrap around deck faces west and south for maximum sun exposure while enjoy the outdoor life. The updated kitchen includes stainless steel appliances (stove, fridge, built in dishwasher, microwave) Main floor windows were replaced in 2013. The main floor had a complete renovation in 2021 including new light fixtures, paint, 4-piece bathroom, and laminate flooring. The main floor living space is completed two excellent sized bedrooms that can accomodate a king sized bed with good closet space. The south and west entry doors have direct entry to the deck space. Moving downstairs, the current owners have spent around $10,000 securing the block basement. They have added a 3rd bedroom to the basement area as well as updated the 2-piece bathroom. White washer and dryer are being left with the property. 100 Amp Panel, HE Furnace (2009), and water heater (gas) are included in the basement. Moving outside, you will enjoy outdoor living on this massive wrap around deck. To the east of the home is a park with lots of space for the public to enjoy. The extra large lot give you the space to build a garge or use for storage. Buchanan is located 10 minutes to Canora SK, 40 Minutes to Yorkton SK, and less than a hour drive to numerous lakes and resorts including Good Spirit Lake (15 minutes). Buchanan currently has a grocery store, gas station, insurance office, cafe, and small library. School age kids go to Canora SK for K-12. Taxes are under $1400. Town Water, Town Sewer, Natural Gas, Sask Power, and Sask Tel for utilities. Call today for you personal tour of one of the few updated homes available under $150,000. (id:42386)
107 4th Street E
Saskatoon, Saskatchewan
Welcome home to 107B 4th Street East. Situated in the heart of Saskatoon's Buena Vista. This home is just minutes to downtown, Broadway shopping, and river walking! Step inside to be greeted to an open concept layout with a truly thoughtful design. At just under 1700 square feet, the main floor features a large living space that is equipped with maple slat partitions and a mid century hearth around a cozy fireplace. Dining is set ideally for entertaining with ample room for a large table and buffet space. Overlooking your yard with large oversized windows is your chef's kitchen! This space is set to make life more simple with tons of counter space, plenty of custom cabinets, and a large island. There is easy access to your backyard with an adjacent mudroom perfect for hiding coats and shoes. A 2pc bathroom is also located on the main floor tucked away. Leading up a wide vinyl plank stairway you will land in a very spacious open hallway accommodating your living quarters. The main event is your master bedroom retreat! This room is overlooking the stunning mature trees of 4th Street and features a large walk-in closet, and a spa-like ensuite! Your personal bathroom is set with stunning tile throughout and features dual vanities, glass shower, and a large freestanding soaking tub. The second story also includes a dedicated laundry room, with storage for linens. There are 2 additional bedrooms on this floor with plenty of light and a full 4pc bathroom. The basement is undeveloped and ready for your design - Future family space, bathroom, and bedroom could be finished here to your liking. Rear alley access and room for a future double detached garage. Front concrete sidewalk is included with additional landscaping available. Fully backed by Sask New Home Warranty included with PST And GST included in the price. Exterior picture of similar build. Call today to book your own viewing on this amazing home! (id:42386)
535 Ells Crescent
Saskatoon, Saskatchewan
Welcome to 535 Ells Cres. Spacious 1,410 Sqft modified bi-level boast 3 good size bedrooms and 2 bath on main floor, basement has a bonus room with 2 pc bath. 22x22 double attached garage, fully insulated with rough in for garage heater. Luxury Vinyl plank flooring, quartz counter tops, gas range and all stainless steel appliances included. 2 Bedroom legal suite , deck and HUGE yard perfect for gardening, family occasion etc. Close to parks and commercial area. This will not last long. Call your realtor to schedule a viewing. (id:42386)
Maitland Acreage
Marquis Rm No. 191, Saskatchewan
COUNTRY LIVING - SPACE TO GROW - 19.99 ACRES features beautiful 2 1/2 Storey Brick Home with double attached garage and surrounded by trees. Large eat in kitchen with updated cabinets, built in dishwasher and large island with eat up breakfast bar. Good size dining area. Spacious living room with beautiful gas fireplace. Office/library off the living room. There is also a newer 3 season sunroom off the kitchen. A 2pce bathroom completes the main floor. 2nd floor features primary bedroom with large walk in closet and a 3pce ensuite. There are 2 additional bedrooms, a 4pce updated main bath with large soaker tub and stand up shower. Large laundry/sewing/craft room complete with washer, dryer, shelves, cabinets and large island for working on. Basement is partially developed with den or games room, a 3pce bathroom and tons of storage. Yard is beautifully landscaped with large garden area and has apple and sour cherry trees. Other features are central air and natural gas BBQ hook up, some updated windows and newer carpet on 2nd floor. City water and natural gas heating... This is an excellent acreage only 20 minutes to Moose Jaw and close to Buffalo Pound Lake... Call A REALTOR To Book Your Private Viewing Today... Directions: North on #2 - take highway 202 turnoff - follow it to Rge Rd 2255 - turn north - acreage is on right hand side (id:42386)
319 27th Street W
Saskatoon, Saskatchewan
Welcome to this fantastic investment opportunity in the heart of Caswell Hill! This charming bungalow, designed as a front-to-back duplex, sits proudly on a corner lot, offering both functionality and potential. Let me walk you through the key features of this promising property. The front half of the duplex has undergone a complete transformation, boasting a modern touch with two bedrooms, a full bathroom, and a brand-new white kitchen. A quaint front verandah welcomes you, providing a perfect spot to enjoy the neighborhood charm. The partially finished basement adds additional space for your creative ideas, whether it be a recreation room or additional living space. The back unit, with its own separate entrance, features two bedrooms, a full bathroom, and convenient access to the expansive backyard. While this unit may benefit from a little facelift, it presents a golden opportunity to increase the overall value of the property. The unfinished basement on the back side not only provides storage but also opens up possibilities for further development, adding even more value to this investment property. Situated close to downtown, SIAST School, the river, and the farmers market, this location is not only convenient but also holds great potential for future growth and development. Whether you're looking for an excellent investment opportunity or considering the option to live in one unit and rent out the other, this property offers versatility and promise. Don't miss out on the chance to make this Caswell Hill duplex your next investment success or the perfect place to call home! (id:42386)
226 Flynn Manor
Saskatoon, Saskatchewan
Stunning Executive Home in desirable Rosewood! Luxury living meeting practicality in this stunning 2,242 sq ft 2-storey executive home. Boasting a triple (24/25’ deep) garage, this residence stands out from the crowd. As you step inside, you'll immediately appreciate the attention to detail & quality craftsmanship. The main floor exudes elegance with its 9' ceilings & luxurious vinyl plank flooring that flows seamlessly throughout. The attractive custom light package adds a touch of sophistication. The spacious living room features a contemporary surround electric fireplace, creating a cozy ambiance perfect for relaxation. The vaulted dining area offers sliding doors that lead to the backyard, providing an inviting space for entertaining. The kitchen is a true culinary masterpiece, featuring custom Superior cabinetry to the ceiling, a large stained maple island, tile backsplash & quartz countertops. A convenient walk-through pantry with additional cabinetry, a quartz workspace and an abundance of storage connects to the handy mudroom. A 2-pc bath completes the main floor. Ascending to the 2nd floor past open railing, you'll discover a spacious & bright bonus room with an upgraded tray ceiling, ideal for family gatherings or a cozy movie night. The large primary bedroom boasts another upgraded tray ceiling & luxurious ensuite, complete with custom tile shower, freestanding tub, his & hers undermount sinks, in-floor heat, plenty of natural light & a private water closet. The generous walk-in closet conveniently leads to the 2nd-floor laundry room. Two additional bedrooms & 4 pc bathroom complete the 2nd floor living space. This home comes packed with features such as Low-E argon-filled triple-glazed windows, Ecobee thermostat, & exterior finishing with James Hardie Board siding. The separate entrance to the basement provides future development potential for suite. The front yard features sod, tree, UG sprinklers & concrete driveway. Pictures from previous build. (id:42386)
4350 Sandpiper Crescent E
Regina, Saskatchewan
This is an absolutely stunning custom built Gilroy home that backs the Creeks walking path. No expense has been spared and this home has luxury and sophistication. You will enter the home through your 8ft front door into your open foyer. To the right you will find a large walk-in closet. The main level has 10ft ceilings and is covered with smooth tile flooring with stained oak trim throughout. The kitchen offers an abundance of cabinets with an oversized granite topped island, two Kitchen-Aid built in ovens with a warming drawer, a Jenn-Air 5 burner gas cook-top, and under cabinet lighting to upper and lower cabinets. The dining area overlooks your backyard and has access to your screened in back deck that is perfect for watching sunsets. The living room has a wall of built-in cabinets and plenty of space for a large TV. Off of the garage is large laundry/mudroom with a custom bench, and even more cabinets for storage. Also on the main level is a den with French doors and a half bath. On the second level is the master suite, The walk-in closet is dream with walls of Clutter-X custom shelving, The master ensuite has a custom tile steam shower with bench, heated tile floor, soaker tub, and dual sinks. The basement has been fully developed and features extra large windows to keep it bright, The family room has a drop-down screen, projector, and a row of cabinets to hide your components. There are three additional bedrooms, and a 3 pc bathroom on this level. The oversized triple attached garage is insulated, OSB sheeted, and heated with in-floor heat. The garage does have a drain and smaller rear overhead door. The yard has been fully finished and features a large patio with a gas line for a fire pit, artificial low maintain turf, and a doggy pool. The Most updated Control4 system in 2023 offering a customizable and unified smart home system to automate and control connected devices including lighting, audio, video, climate control, intercom and security system. (id:42386)
4120 Regina Avenue
Regina, Saskatchewan
Investors, seize the opportunity to transform this property into a lucrative investment! Make it yours, add a basement suite and rent it out, or renovate and sell! Nestled in a family-friendly neighborhood of River Heights with proximity to schools and transportation, this home awaits your vision to complete its transformation. With original hardwood flooring and updates over the years such as the roof, windows, furnace, water softener, and water heater, the foundation is set for a profitable endeavor. Plus, the expansive lot offers ample space for a sizable garage, adding even more value to this promising investment. Don't miss out on the chance to make this property your next success story in real estate! (id:42386)
1109 9th Street E
Saskatoon, Saskatchewan
Welcome home to 1109 9th Street East. Situated in the heart of Saskatoon's Varsity View. This home is just minutes to the U of S, Broadway shopping, and river walking! Step inside to be greeted to an open concept layout with a truly thoughtful design. At just under 1700 square feet, the main floor features a large living space that is equipped with trimless windows, custom cherry carpentry slat partitions, and a mid century hearth around a cozy fireplace. Dining is set ideally for entertaining with ample room for a large table and buffet space. Overlooking your yard with large oversized windows is your chef's kitchen! This space is set to make life more simple with tons of counter space, plenty of custom cabinets, and a large island. There is easy access to your backyard with an adjacent mudroom perfect for hiding coats and shoes. A 2pc bathroom is also located on the main floor tucked away, beside a dedicated broom/vacuum closet. Leading up a wide vinyl plank stairway you will land in a very spacious open hallway accommodating your living quarters. The main event is your primary bedroom retreat! This room is overlooking the stunning mature trees of 9th Street and features a large walk-in closet, and a spa-like ensuite! Your personal bathroom is set with stunning tile throughout and features dual vanities, glass shower, and a large freestanding soaking tub. The second story also includes a dedicated laundry room, with storage for linens. There are 2 additional bedrooms on this floor with plenty of light and a full 4pc bathroom. The basement is undeveloped and ready for your design - Future family space, bathroom, and two additional bedrooms could be finished here to your liking. Double detached garage is included with a subpanel, 30 amp plug for your EV needs, along with an additional 8' overhead door providing terrific access into your backyard. Front concrete sidewalk is included with additional landscaping available. Fully backed by Sask New Home Warranty. (id:42386)
Lot 4 Block 18, Beaver Crescent, Ramsey Bay
Weyakwin, Saskatchewan
Welcome to Beaver Crescent, Ramsey Bay in Saskatchewan's beautiful northern surroundings of Weyakwin Lake. This home features open space concept with modern kitchen, dining and living room, including a beautiful stone wood fireplace and natural gas fireplace, full bathroom, bedroom and mechanical/laundry room. The covered screened deck is a fabulous entertaining space with a bar as well! Don't miss out contact your REALTOR® today to book your showing today! (id:42386)
1319 13th Street
Saskatoon, Saskatchewan
Totally reimagined home in prime Varsity View neighbourhood! This home has undergone a complete overhaul from a 1950's bungalow into a modern 2 storey that you'll want to see for yourself! Great street appeal invites you into the front entry and living room with oversized windows. The galley kitchen includes all the features you're looking for including white cabinets, butcher block countertops and stainless steel appliances, and opens to the dining area and family room - the perfect family layout! The main floor also includes a spacious bedroom and full bath. Upstairs you'll find 3 more bedrooms and 2 baths, including the primary suite with walk-in closet and ensuite! Notice the vaulted ceilings and large windows for a bright and airy feeling. The basement is open for your ideas. Outside you'll love the 50x140 lot featuring a front drive and parking, as well as a brand new 25x26 heated garage with storage/work area, plus large deck and new patio, with plenty of space to relax, play or garden! This home offers all new electrical, plumbing, as well as water heater, furnace, air exchanger and central AC all replaced in 2017, meaning you can simply move in and enjoy! Walking distance to schools, amenities and the U of S, this prime location won't disappoint! Come check out this home - call your favourite Realtor to set up your personal showing! (id:42386)
611 Zephyr Street
Saskatchewan Beach, Saskatchewan
Escape to tranquility with these three spacious lots nestled on a serene street in the Resort Village of Saskatchewan Beach. Just a 35-minute drive from Regina, discover the picturesque beauty of Last Mountain Lake at your doorstep. Each lot boasts an impressive 50 feet (totaling 150 feet or .41 acres) of street frontage and extends 120 feet deep, offering ample space to bring your dream home to life. Whether you envision a stunning house with a sprawling garden oasis or desire the flexibility to build and sell, the possibilities are truly endless. Embrace the opportunity to create your own slice of paradise in this idyllic lakeside community, where relaxation and recreation seamlessly blend into everyday life. Saskatchewan Beach offers a private boat launch with boat slips available for rent. 2 Public Beaches with bathrooms/showers. Don't miss out on this rare chance to own a piece of Saskatchewan's serene beach community. (id:42386)
650 Buchanan Drive
Prince Albert, Saskatchewan
Welcome to 650 Buchanan Drive! This 1205 Sq/ft 5 bed, 3 bath bi-level is the West hill home you have been waiting for. When first entering the home, you will notice the extra entry way space compared to a normal bi-level from this era due to an entry way addition that features an abundance of windows to allow ample natural light . A theme of natural light is very prominent throughout this home and the main level is no exception. Upon entering main upstairs living space, you will be greeted with a bright, inviting space from more custom additions of large bay windows in both front and back of home. A huge center island is a feature point of this kitchen along with a combination of tile and hardwood floors throughout the main level. Upstairs is complete with a 4 pc bath, a master bedroom with a 2 pc ensuite, and two additional bedrooms. Heading downstairs we have a second main living space with large windows, 2 more bedrooms, a 3 pc bathroom, and large storage/ utility room, updated luxury vinyl plank floors throughout. The backyard is another great selling feature for this property as it features a huge 26x32 N/G heated, insulated garage with a 16 ft door and 10 ft ceilings and 220 V power. Even with this great storage space, their is still plenty of green space in the back, as well as a large deck and large storage shed. The yard is also completed fenced thanks to a rolling driveway gate compliments of Madsen Fencing. This property is in very close proximity to High Noon Optimist Park, the Alfred Jenkins field house, the expanding Victoria Hospital, Ecole St Annes and Arthur Pechey Schools, as well as the West Hill Community club. This one won't last long so call your favourite Realtor today! (id:42386)
161 Halifax Street N
Regina, Saskatchewan
Great four bedroom home with nice street appeal and large yard! Functional layout with large master bedroom on the main, dining room (could be main floor office) and massive living room addition overlooking the back yard. Upstairs features 2 additional bedrooms and a full 4 piece bathroom. Basement is developed with a 4th bedroom with it's own 2 piece ensuite and an additional full bathroom/laundry room as well as a massive rec room. Detached garage has an attached roofline, with a covered breezeway between the house. Most windows are PVC, the addition had a recent roof repair and the ceiling is retextured. Appliances included, hot tub included but requires repair (likely a new heater) and hasn't been used for a few years. Neighbourhood schools are St Gregory Elementary, Ecole St. Mary (FR Immersion) and O'Neill High School for Catholic, Imperial Elementary, Ecole Elsie Mironuck (FR Immersion) and Thom Collegiate for Public. Bussing unavailable, school registrations subject to change. Check out the floorplan to see the layout of this great home! Blue, Pink and Purple bedrooms were recently painted white. (id:42386)
