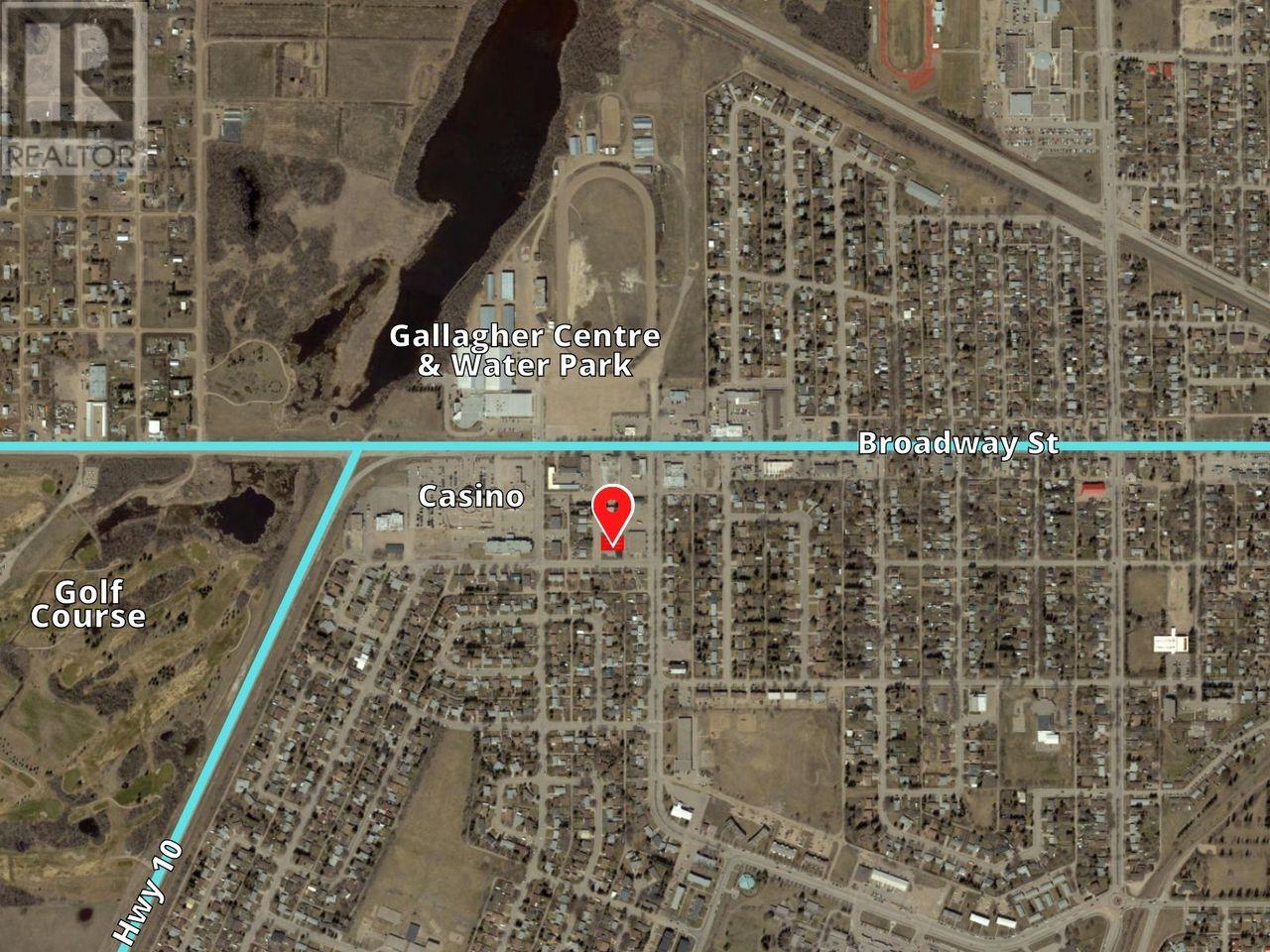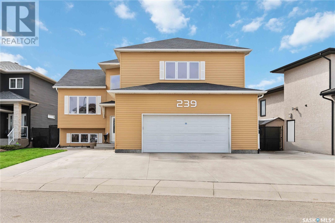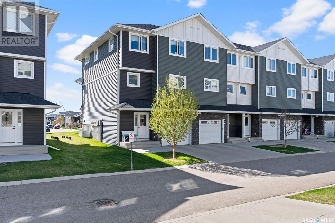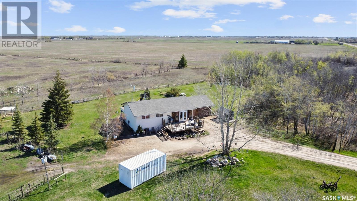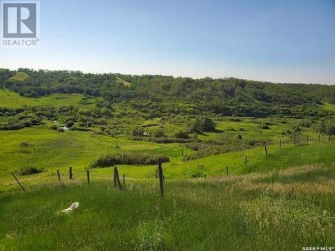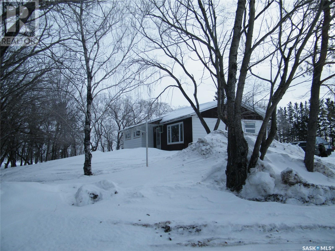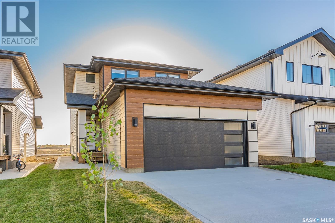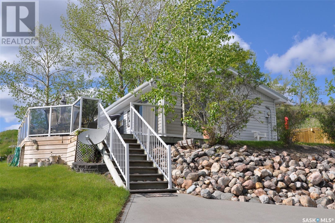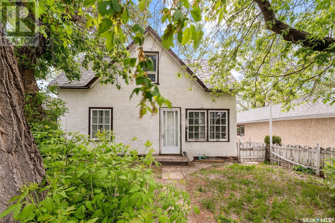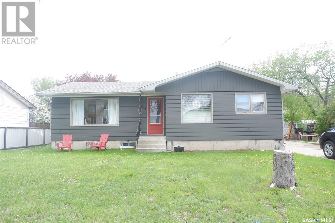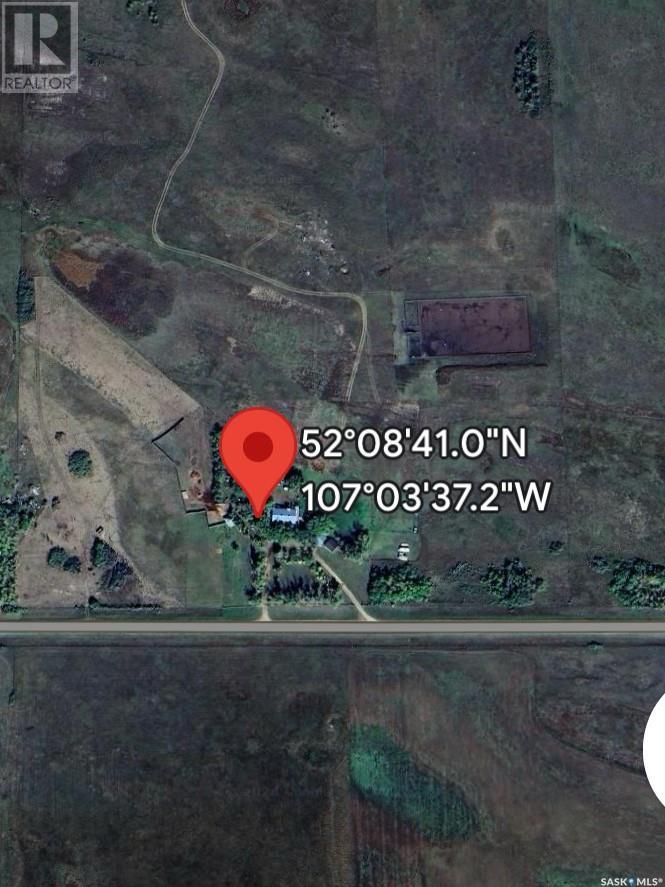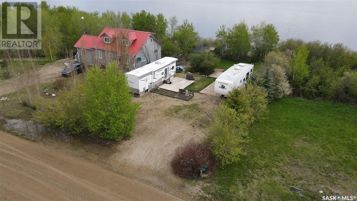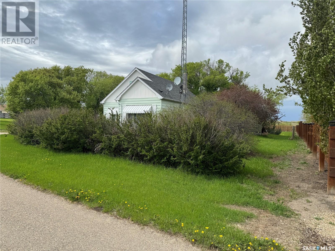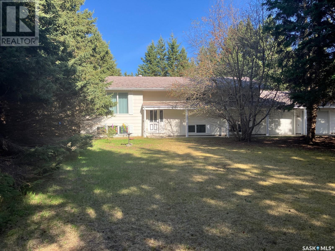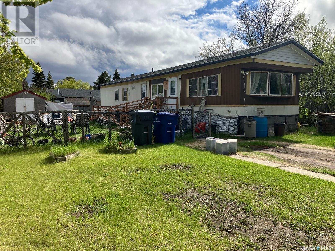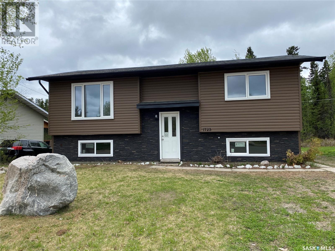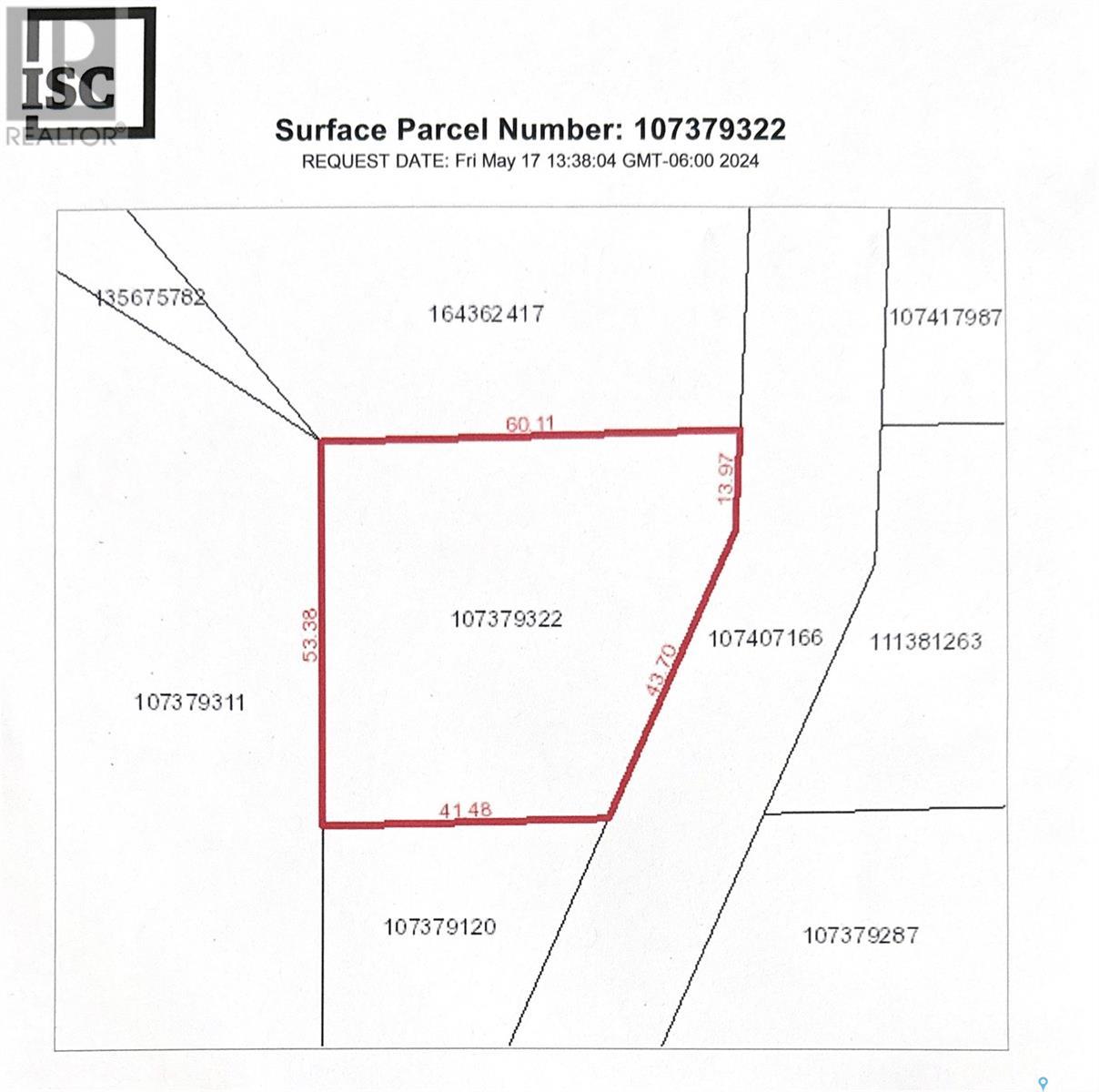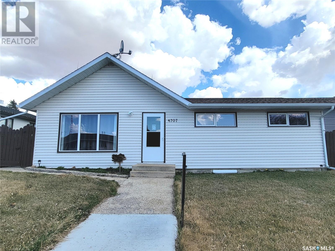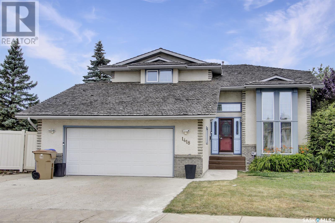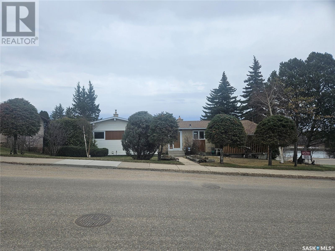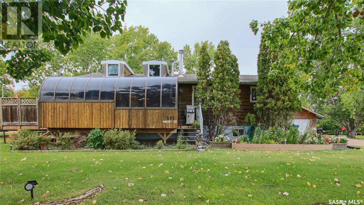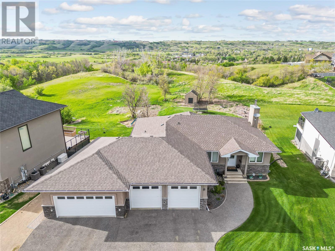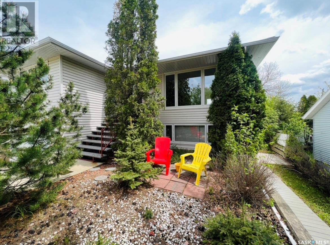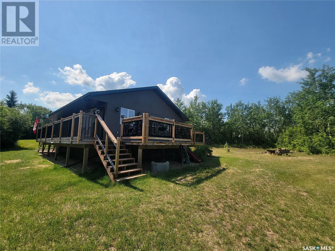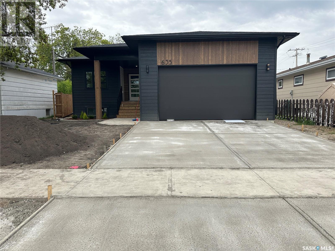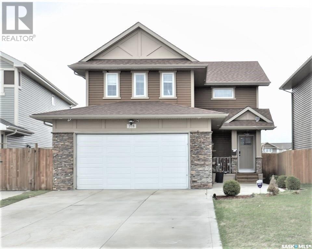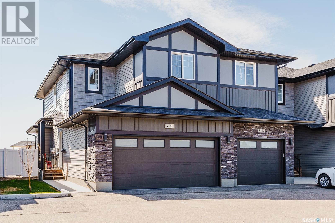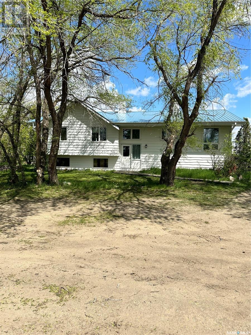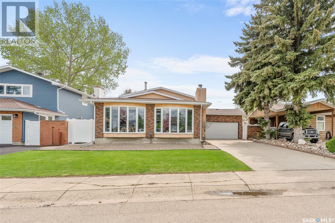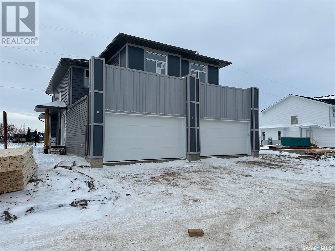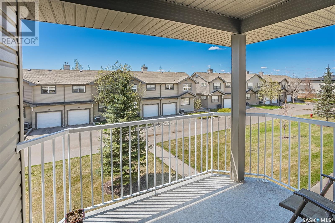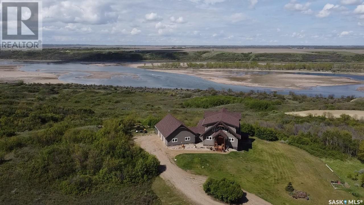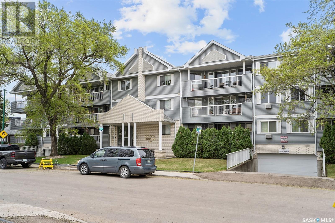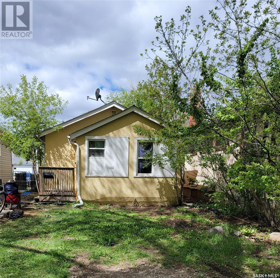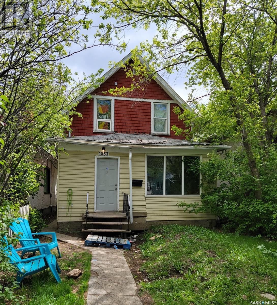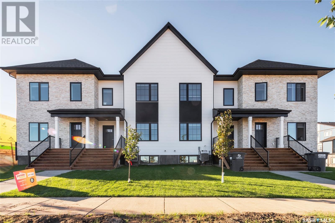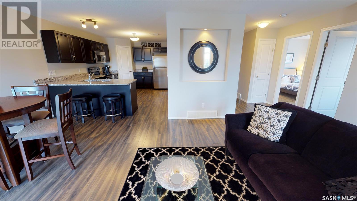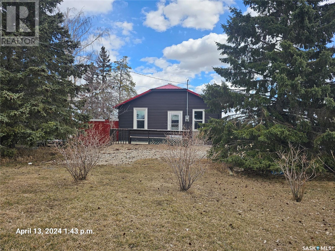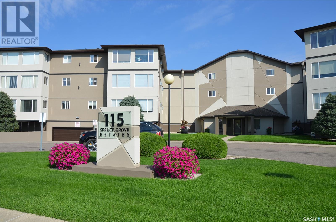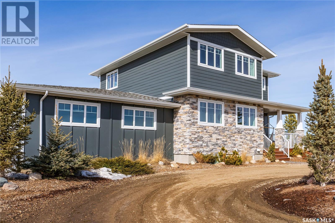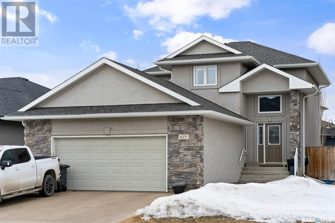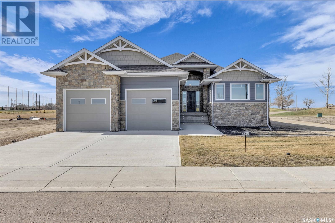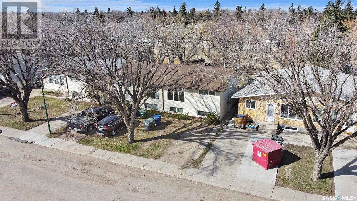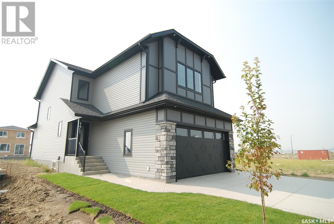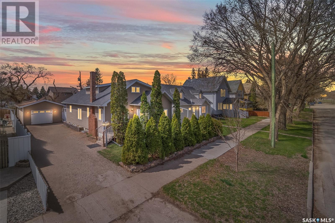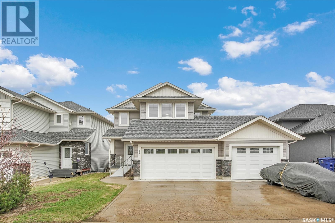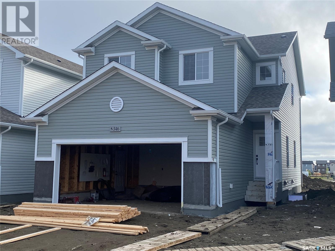Farms and Land For Sale
SASKATCHEWAN
Tip: Click on the ‘Search/Filter Results’ button to narrow your search by area, price and/or type.
LOADING
39 Clarke Ave
Yorkton, Saskatchewan
*** Incentives available from City of Yorkton to build on this lot **** This undeveloped piece of multi-family land is located 1 block off Broadway Street in the City of Yorkton just inside the western edge of the city limits. This block of Clarke Avenue is located close to the junction of HWY 52 & HWY 10 and walking distance to the arena exhibition grounds the casino as well as the shopping and transit amenities found along Broadway Street. This lot is rectangular in shape and is approx 69ft W by 119ft L. There is lane access at the back of the property and it is level and flat which is perfect for building on. Yorkton is already a fully serviced community so for a potential developer it is just a matter of costing out your connection fees to get access to utilities for a new building. All development is regulated via the City of Yorkton zoning bylaws and building permit process. Permitted uses include: Apartments Apartments - Senior Citizens Essential Public Services and Utilities Public Parks and Playgrounds Rowhouses Three or Four Unit Dwellings Townhouses and Residential Care Homes. Info on available incentives can be found at www.yorkton.ca/incentives There is also an interesting set of Discretionary Uses (ask listing REALTORS'® for details) for this land that could be possible by gaining a discretionary use permit from the City. The immediate area surrounding this lot/land is characterized as transitioning between commercial to residential homes with many duplexes townhomes and low-rise apartment buildings nearby. This spot would be the perfect place to build a care home or a 4 6 8 or 10 plex multi-family property and could be a profitable investment opportunity. If this sounds like something you would be interested in give your REALTOR'® a call today to get the ball rolling. If you dont already have a REALTOR'® looking after your business give us a call and we will get the process started. (id:42386)
239 Dawson Crescent
Saskatoon, Saskatchewan
Welcome to 239 Dawson Crescent, a five bedroom, three bathroom modified bi-level backing Al Anderson Park in Hampton Village. Located across the park from Ernest Lindner Public and St. Lorenzo Ruiz Catholic schools, as well as the Hampton Village Community Gardens and the Hampton Village Community Rink, this spectacular home is perfect for families with school aged children. From this prime location, you’ll be close to a host of other amenities including shopping and restaurants. The heart of the home lies in a functional, open-plan living, dining and kitchen area, it’s a wonderful spot for family get-togethers and entertaining friends. The kitchen has plenty of cabinetry, stainless steel appliances and a large island with breakfast bar. Also on the main level are two generous sized bedrooms, a four piece bathroom and the laundry facilities. The primary bedroom is on the second level and will be your own private sanctuary away from it all, it features a four piece bathroom and generous walk-in closet. The lower level is fully finished. Guaranteed that you’ll enjoy lots of family time in the large family room with wet bar and fireplace, either watching movies or enjoying live sports on TV, or playing your favourite family games. There is a three piece bathroom and the fifth bedroom on this level, which would be a great option for overnight guests. The impressive backyard overlooks the peaceful park, where you can enjoy one of the most sought after views…the Saskatchewan sunsets. Enjoy evenings on the massive deck, bbqing with a natural gas (no more running out!) while the kids play in the fully fenced, landscaped yard. There is a double garage has direct access to the foyer and the triple concrete drive provides enough room for two parked cars and RV parking. This home is complete with air conditioning, HRV unit, sump pump, natural gas BBQ hook-up and underground sprinkler system. Come check out this amazing home today, it won’t last! (id:42386)
115 315 Kloppenburg Link
Saskatoon, Saskatchewan
Welcome to the Aspen Pointe Townhomes, refined living nestled within the desirable Evergreen community. Perfectly positioned, this residence offers seamless access to local elementary schools, Evergreen Village Square, and an array of conveniences. Thoughtfully curated with a contemporary aesthetic, this home embodies sophistication at every turn. The largest 3 story floor plan available in the development, this property offers plenty of space for your growing family. Upon entry, you're greeted by a spacious foyer, complete with a convenient closet and direct access to the attached garage. Ascending the stairs to the main floor, an inviting living space awaits, characterized by dramatic ceiling heights and strategically placed windows that flood the room with natural light. A garden door beckons you to the rear deck, extending the living area outdoors. The next level exudes elegance, with a dining area overlooking the living space below, seamlessly connected to a modern kitchen adorned with quartz countertops, sleek cabinetry, and stainless steel appliances. A thoughtfully positioned two-piece bathroom adds to the convenience of this level.Ascending to the top floor reveals a sanctuary of comfort, boasting three well-appointed bedrooms, including a primary suite featuring a walk-in closet and a 4 piece ensuite. Completing this level is a main bathroom and a strategically located laundry area, enhancing the practicality of daily living.The basement is completed as a versatile space offering an additional family room which can also function as a bedroom or additional work/flex room space, as well a 2 piece bathroom with rough in for future shower. Noteworthy features include a sun-drenched west-facing deck, perfect for enjoying the summer evenings and central air conditioning offering year round comfort. This is your opportunity to experience contemporary living and a low maintenance lifestyle in the Aspen Pointe Townhomes. (id:42386)
Martensville Acreage (80 Acres)
Corman Park Rm No. 344, Saskatchewan
Embrace this extremely rare opportunity to own your own 80 acre parcel of land only a few kms west of the vibrant and rapidly growing city of Martensville. A sanctuary of tranquility, this property offers an unparalleled opportunity to immerse yourself in the natural beauty of the prairies affording you an array of opportunities for your future plans. This sprawling estate boasts a newly constructed metal frame barn(2023), exuding modern elegance with its tin siding and roof. Within the confines of this structure, discover six spacious box stalls, providing ample space for the care and comfort of your equine companions. Resting on skids with a gravel base and ready for plank flooring. Adjacent to the barn, a horse corral awaits, complete with two shelters to shield your horses from the elements while they graze and frolic in the pasture. Whether you're a seasoned equestrian enthusiast or simply seeking a peaceful retreat amidst nature, this property offers the perfect blend of functionality, serenity, and future development opportunity. This raise bungalow offers 3 bedrooms, living room, kitchen, dining area and 4 piece bathroom on the main floor. The lower level lends itself to a family room, additional bedroom as well as an office which could function as an additional bedroom(no closet), rough in bathroom, storage room, and laundry area. 24x24 double attached garage accessed off the rear porch. Located just a few kilometres west of Martensville, convenience meets tranquility at this idyllic retreat. Immerse yourself in the peaceful rhythms of country living while still enjoying easy access to the amenities and conveniences of city life. Seize this rare opportunity to own a piece of Saskatchewan's countryside and embark on a journey of rural refinement unlike any other. (id:42386)
Abernethy Valley Acreage
Abernethy Rm No. 186, Saskatchewan
Low price for a prime acreage just South of Abernethy on the popular Motherwell Homestead Road. Tucked along the valleys edge a 4 bedroom 2 bath house boasting updated furnace, washer/dryer & a cozy wood stove with a south valley view from the open concept dining/living room. A large oil heated shop with a Devine set up to use any type of used oil keeps this acreage a must for the self sufficient enthusiast. Potential to shift the shop to the ever popular "shouse" is a huge possibility with added perks of a 3 pc bath hook up ready. LED lights also keep this option well lit and boast worthy. The acreage itself is pending subdivision but has adequate room for a smaller animal set up or a great community garden/green house etc. This established acreage and business set up has the meat and potatoes complete and just awaits its next set of clients to step in and settle up. Pull the trigger on your acreage owning dreams by getting in for your tour while the grass is green. (id:42386)
Gray Farm
Ponass Lake Rm No. 367, Saskatchewan
Located in Saskatchewan’s north east this property features an approximate 1200 square foot bungalow - the home has had recent windows, some flooring and shingles replaced, there is 3 bedrooms (currently 1 is being used as laundry) on the main floor. Other upgrades include a pressure vessel, RO system for drinking water, new furnace (2020) new well drilled (2011). The yard has a mature shelter belt, a quonset and a storage shed. There is approximately 78 Cultivated acres currently being used for hay but could be put into crop production. Please call your agent to arrange a showing today. All measurements and age to be verified by the Buyers. (id:42386)
103 Leskiw Lane
Saskatoon, Saskatchewan
MOVE-IN READY! Welcome to the 'Bronco' - a stunning brand new 1903 sqft. home designed by North Prairie Developments with modern comforts and family living in mind. This home provides an incredible investment opportunity with the option to add a legal TWO-bedroom basement suite. Take advantage of the new SSI program, offering homeowners up to 35% return on their basement suite development costs! Step into the main floor and be greeted by a spacious and private den, tailor-made for those who work remotely or simply need a quiet space to concentrate. The heart of the home is the bright and open kitchen, featuring a walk-thru pantry, making meal prep and organization a breeze. Discover a large bonus room on the second floor ideal for family gatherings. Convenience meets functionality with a second-floor laundry room, saving time and effort for busy households. Retreat to two spacious bedrooms, perfect for children or guests, while the primary suite boasts a beautiful ensuite with soaker tub and separate shower, offering a luxurious sanctuary to unwind after a long day. Situated in the desirable neighbourhood of Rosewood, this home is perfect for families and conveniently located near schools and various amenities, including the new Costco. Don't miss out on the opportunity to make the 'Bronco' your family's dream home and a wise investment for the future. Schedule your viewing today! PST & GST included in the purchase price with a rebate to the builder. Pictures may not be exact representations of the unit, used for reference purposes only. Errors and omissions excluded. Prices, plans, promotions, and specifications subject to change without notice. (id:42386)
24 Bluebird Bay
Glen Harbour, Saskatchewan
Cute 3 season, 1 or a kind, private 800 sq. ft. 3 bedroom 1 bathroom cabin on 11,761 sq. ft. built-in to natural hillside lot nestled into the hill with a beautiful lakeview, wrap around deck with a walk up firepit patio & hot tub with stunning lakeview and privacy. Metal roof and underdeck storage and 2 sheds with tools and cabin extras. Lots of natural beauty to the lake and up into the hill backyard, The lot has a solid concrete driveway and RV parking area with a 6 person Itasca RV that comes with the property sale, Lots of extras included with this property, just sign, close the deal and its move-in ready, Located at Glen Harbour, where they have their own boat launch, beach, horseshoes area, community center, and new development. The following is "not included" Swing, 2 glider chairs, deck box, yellow set bed spreads, beach towels, SK Roughriders & elephant stuff, Star Choice receiver, toybox, fountain. (id:42386)
937 Stadacona Street W
Moose Jaw, Saskatchewan
This two bedroom property is being sold as an investment/revenue property. The current tenants have a lease agreement in place till January 2nd, 2025 and would like to stay longer. The main floor has a primary bedroom with two closets, living room, eat in kitchen, laundry room and 4 pc bathroom. Upstairs has is a den area to hang out and a bedroom on the other side. Basement is open and used for storage. (id:42386)
108 3rd Avenue E
Gravelbourg, Saskatchewan
Located in the Town of Gravelbourg in a great location, close to Main Street. This is a great upgraded family home. The main floor has a open design kitchen/dining/living room in the front of the house and 2 bedrooms, 4-piece bath in the back. Upon entering the home from the side door you will appreicate the large main floor laundry room, next to an office area with patio doors to the back yard. The basement has the potential for a suite as it has a second kitchen, living room, 2 bedrooms and a 2-piece bath (Tub is not connected to the sewer). The yard is fenced and features a large double detached garage and storage shed. The shingles were recently replaced. Check out this property today! (id:42386)
69.68 Acres Rm Of Corman Park 344
Corman Park Rm No. 344, Saskatchewan
* VERY IMPORTANT THE SELLER WILL SELL 69.68 ACRES AlONE OR WITH THE SAWATSKY ACREAGE MLS#SK969839 $449,900 MAKING THE TOTAL LIST PRICE $639,800. IF YOU ARE LOOKING FOR 69.68 ACRES TO BUILD ON OR ARE A HORSE LOVER LOOK NO FURTHER.... HORSE RIDING ARENA 150X300 ON SITE. SELLER STATES:' IT CAN HOLD QUITE A BIT OF MOISTURE AND DRIES RELATIVELY QUICKLY". TILLED 3 TIMES A YEAR. RM OF CORMAN PARK STATES THAT THIS HOLDING IS CONSIDERED A SINGLE 80 ACRE EQUIVALENT " AGRICULTURE HOLDING" FOR BY LAW PURPOSES. THEREFORE, ELIGIBLE FOR A BUILDING SITE/RESIDENCE AS WELL. NO LIMIT TO ANIMALS UNLESS CONSIDERED A LIVESTOCK OPERATION. SEE PICTURES OF RIDING AREA. QUICK 15 MIN DRIVE FROM SASKATOON!!! Seller states Gas & Power run through property as available to acreages on either side. To be verified by buyer. (id:42386)
26 Humboldt Lake Drive
Humboldt Lake, Saskatchewan
Lakefront living could be yours! Build your dream home with a great view across the water! A short 10 minute drive from City of Humboldt and a one hour drive from Saskatoon. Buyers must sign a Saskatchewan Water Service Agreement. Minimal development restrictions apply. Services to the property line. There is an operational septic tank on the lot currently being used by the tailer. Trailer is not included in the lot price but can be sold separately. Nice beach area with a playground and basketball court just a short walk away and including a private boat launch. Great lake community that is safe and many families as well as long term owners and homes. Very quiet and safe. Enjoy lake life everyday!! (id:42386)
115 George Street
Strasbourg, Saskatchewan
Welcome to this delightful 3-bedroom, 2-bathroom residence in the picturesque town of Strasbourg! Ideal for families, professionals, or anyone looking to enjoy the tranquility of a small town with all the conveniences of modern living. This home features a bright and airy living room perfect for relaxing or entertaining guests. The kitchen includes essential appliances and ample cabinet space. The large master bedroom offers privacy and comfort, while two additional bedrooms provide ample space for family members, guests, or a home office. Both bathrooms have been tastefully updated with contemporary fixtures and finishes. Step outside to your own private oasis! The expansive yard, adorned with mature trees and lush bushes, is perfect for outdoor activities, gardening, or simply enjoying the fresh air. Host barbecues, parties, or quiet evenings under the stars on the spacious patio. Situated in a friendly neighborhood, you're just minutes away from local shops, restaurants, schools, and parks. This charming home in Strasbourg is not just a place to live—it's a lifestyle. Don’t miss the opportunity to make it yours! (id:42386)
503 10th Street N
Nipawin Rm No. 487, Saskatchewan
This Elegant 1432 sq ft bi-level home on 1.25 acres in Klemmer Subdivision comes with a heated attached double car garage, and a 30x50’ insulated shop. Property is just 2.2km to Nipawin. As you come in, a short flight of stairs takes you to a light and airy large main floor living room. Further into the home you'll find a large rejuvenated oak kitchen that boasts ample cupboard space with a pullout pantry, built-in buffet & hutch and faux marble serving table. 3 large bedrooms on the main floor feature big closets with lighting, including a massive master bedroom with his and her closets. The expansive main floor bathroom has the potential to be turned into an en-suite & a powder room. Basement boasts an enormous family room. The room off the garage is a perfect butler’s pantry with kitchen cabinets on one wall and abundance of shelving and a coat rack to house out of season coats. There are two heating systems – natural gas forced air furnace as well as the hydro coil. The downstairs has a 4 piece bathroom. There is a lovely room with built-in closet that would make a wonderful home office/ library or even a home gym. Last but not least is a very cozy sitting area. Outside you will find a large deck with built-in benches, and a BBQ hut so you can BBQ despite the weather! A second sandpoint well is in the shed and feeds multiple spigots throughout the yard. Both shed and the shop have tin roof and concrete floor. The back side of the property is fenced. There is a nice fire pit for enjoyment and relaxation! There is an upgraded security system that gives you a peace of mind when you are away. With many trees on the property it feels like living in a peaceful forest with nature around you! Some of the improvements include new lino upstairs and cleaned basement carpets. Don’t let this opportunity slip away – call today! (id:42386)
201 Tamarac Place
Nipawin, Saskatchewan
Are you looking for a starter home, investment opportunity or a place to retire? This might be an opportunity for you! This affordable home offers 3 bedrooms, recently replaced natural gas furnace, walk-in shower, all under an added on gable roof. There is a wheel chair ramp. Owned lot! (id:42386)
1723 Studer Street
La Ronge, Saskatchewan
Check out this updated property! This 2 + 1 bedroom had a major renovation in 2020 including a new kitchen, flooring, natural gas furnace & ducting, updated appliances, siding, shingles, and newer vinyl windows throughout... the list of updated renos is long. Lovely light colour scheme throughout gives the space a great feeling. The lovely kitchen has an opening to the living room adding further light through the main floor. The bathroom features a granite counter and deep soaker jet tub. The basement is refinished with a huge family room, lovely pine accents on the walls, the third bedroom, and a laundry room. A quirky 2 piece bathroom was added into the laundry/utility room for your convenience in the basement. The back deck awaits new owners to enjoy the views of the forest beyond and the backyard is fully fenced. The BORA trail system has access points not far from here for hiking and biking fun. (id:42386)
Block F 4th Avenue
Estevan, Saskatchewan
Great lot within Estevan city limits. Near walking trails and the amenities of Woodlawn Regional Park. Services to edge of property. (id:42386)
4707 Post Street
Macklin, Saskatchewan
Check out this fantastic property! New front sod, installed July 2022, along with the previous removal of trees, has this property showing 10/10 and with a price of $169,000.00! The work that this 3 bedroom home has received over the last 5 years is impressive. From landscaping, siding, shingles.. to an extensive basement renovation, this home is a must see. Located on a quiet street, and close to amenities in Macklin Sask. 3 main floor bedrooms, main floor laundry, a double detached/insulated garage, fenced and private backyard with a lovely patio area, underground sprinklers, handy off street rear parking, custom kitchen cabinets, countertop and backsplash, a spacious master bedroom with a good size closet. The lower level was virtually re-done and is now a fantastic family room with a modern 3 pc. bath and linen closet. The list of renos is extensive and includes: Landscaping of the front yard - the removal of 3 trees and two stumps and repair work completed on the front sprinkler system. Basement was recently renovated , including new drywall, paint, baseboards, some electrical, and a new shower. Newer shelving in the furnace room for storage. Newer shingles and siding, sensor lights, front screen door. Quite a few of the windows are newer, approx. 5-7 years ago. Freshly painted living room, kitchen, mud room, bathroom and hallway as well as trim. Newer electrical outlets in the garage, recently replaced valves on the underground sprinklers. Call your realtor to view asap. 2023 taxes: $2380.46 Information supplied by owners and SAMA, buyer and / or buyer's agent should verify all information Buyer should consult with their realtor or the Town of Macklin admin regarding the pavement levy. (id:42386)
1418 Wascana Highlands
Regina, Saskatchewan
This exceptional 2-storey house stands out with its distinctive design, boasting a total of 7 bedrooms and 5 bathrooms. Notably, it offers the rare feature of two purpose-built primary bedrooms, each with an en-suite - one on the main floor and another upstairs, catering to the diverse needs of various family structures and providing a spacious lifestyle. The location is equally impressive, situated in a quiet crescent in Wascana View. As you step inside, you'll be greeted by a large foyer that opens up to a splendid Living room featuring vaulted ceilings and cathedral windows, flooding the space with natural light. Additionally, the main floor also encompasses an office, family room, 1.2 bath, formal dining area, and Primary suite with an ensuite providing ample space for different activities. On the upper level you will find 3 spacious secondary bedrooms and a large 2nd primary bedroom with a spacious ensuite. Moving downstairs, the basement features two bedrooms, a 3/4 bathroom, a work out area and a recreational room, ensuring there's plenty of room for everyone's comfort and entertainment. The yard has lots of potential, it is currently complete with a deck and is xeriscaped for lower maintenance. Some updates include fresh paint, carpets in secondary bedrooms, some new appliances, some PVC windows and more. This house truly offers a unique and versatile living experience for its fortunate residents. (id:42386)
1904 Pembina Avenue
Saskatoon, Saskatchewan
Amazing opportunity in a prime location overlooking the South Saskatchewan River. The seller has decided to sell, after 34 years, giving an opportunity to new owners and immediate possession. This 1,839 sq.ft. walk-out Bungalow, offers plenty of room. The owners have upgraded windows, shingles, 2 furnaces, 2 central air units. The kitchen offers pristine cabinets with 2 ovens, sub zero fridge, lots of working space, and features cork flooring. The living room features a woodburning fire with access to the deck, which all the patio furniture and gas BBQ will remain. The family room has vaulted ceiling with exposed wooden beams. There are 3-bedrooms on the main floor with a 1/2 bath off the primary bedroom. The main bathroom features a skylight. The walk-out basement has a cozy bedroom with a gas fireplace, and a walk-in closet. There is also another family room, den, 4-piece bathroom and lots of storage space. The lot size is over 9,600 sq.ft of mature landscaping with many fruit trees, perennials and underground sprinklers.Four different routes for the devted walkers and dog walkers.Easy access to the university,and 5 minute drive to downtown.The property is like a park living in the city. (id:42386)
232 Grey Street
Sedley, Saskatchewan
Welcome to 232 Grey St, located in the village of Sedley, Saskatchewan only 30 mins from Regina. This 1978 bungalow has 4 bedrooms, 2 bathrooms, a heated hot tub solarium, double heated and insulated garage, 2 sheds and a vegetable garden, all sat on a huge 24,000 square foot lot. The basement has its own kitchen and all new electrics recently installed and upgraded to 200 amps too! This home has been in the same ownership for over 25 years and now it's time for a new family to put their mark on it. Book your viewing today !! (id:42386)
20 Rosewood Drive
Lumsden, Saskatchewan
Experience the best of country living with all the conveniences of town in this beautifully updated rural home, ideal for a growing family. This property boasts numerous upgrades & modern amenities, including a newly renovated custom kitchen with engineered hardwood flooring extending through the main living areas. The living area features a cozy real wood fireplace, perfect for family gatherings & cozy evenings, while plenty of natural light fills the home, creating a warm and inviting atmosphere. The front and back yards are beautifully landscaped with manicured grass and include a full irrigation system for easy maintenance. There's a screened-in area for a hot tub (not included), providing a private retreat. The maintenance-free rubber-paved driveway includes an additional parking stall for a camper or trailer, complete with a camper plug on the side of the house. With ample room for toys and storage both inside & out, this home is designed for convenience and enjoyment. The main floor offers an open-concept living, dining, and kitchen area, 3 bedrooms, including a master suite with an ensuite bathroom and walk-in closet, a laundry room, & a full bath. Downstairs, you’ll find in-floor heating with a new boiler installed in 2023, two large bedrooms, a full bath, and a spacious recreation room perfect for a pool table, ping pong, workout equipment, or a bar area. The home's utilities are top-notch, featuring a new gas boiler for hot water and in-floor heat, a reverse osmosis water system, an owned water softener, a high-efficiency forced air furnace, air filtration systems, and air conditioning. Additionally, the property includes a 3 ½ car heated garage, with the original 2 bays featuring in-floor heating & a newly added 1.5 bay garage equipped with a gas unit heater. This meticulously maintained home is move-in ready, offering a perfect blend of rural charm and modern convenience. Don’t miss the opportunity to make this wonderful property your own! (id:42386)
451 3rd Avenue Nw
Swift Current, Saskatchewan
Its always a great time to invest in real estate and this would be a fantastic addition to your portfolio. This attractive home is located in a quiet mature area in NW Swift Current. The main floor suite is bright and spacious with some fantastic modern touches. The kitchen is a highlight with newer cabinets, butcher block counter tops, gas stove, cork flooring and a pantry located just off of the kitchen. The main floor suite also consists of two bedrooms and a 4 pc bathroom. The living room is a nice size opening up many options for furniture placement. The basement suite is a wonderful option to supplement some income, house the teenagers or a mother in law suite. There are many options available to you. This unit has above ground windows throughout to let in that much desired and needed sunlight. The basement suite is made up of living room, kitchen (with tucked in stackable laundry), bedroom and a 4 pc bathroom. This property offers plenty of parking for both units. There is an attached garage, street parking, as well as parking in the back. Each unit has it own entry as well as its own laundry. This is a must see property that offers tons of potential as well as being a great investment. (id:42386)
#64 Suffern Lake
Senlac Rm No. 411, Saskatchewan
Rest and Relaxation awaits you! Welcome to your very own outdoor retreat to escape, relax and recharge. Nestled in a well treed lot located in Suffern Lake regional Park. Lot 64 offers you a large well treed area with plenty of green space, a cabin built in the rough time frame of 2010 - 2012 as well as old cabin which could be used as a bunk house and a functional outhouse for added guests, as well as fire pit area and additional parking and camping space. Cabin offers you a large open concept with living room, dining room, kitchen, 3 piece bathroom with laundry, and 2 bedrooms. added features and mentions: Lot holds it's own well water and septic tank for sewage which seller states is connected to park lagoon, 200 amp electrical panel, currently wood stove heated and registers installed for future upgrading of heating for all season usage. (id:42386)
635 14th Street
Humboldt, Saskatchewan
Welcome 635 14th Street in the City of Humboldt which will be an exquisite residence situated in a highly coveted central location, poised to epitomize the epitome of refined living. Upon entering, you will be greeted by a spacious foyer leading to a well-appointed bedroom and a luxuriously equipped 4-piece bath on the left. The focal point of the residence unfolds seamlessly into an open-concept living, dining, and kitchen area. The kitchen will boast modern amenities, including a discreetly concealed pantry and an expansive island, fostering both functionality and aesthetic appeal. The living room will adorn a vaulted ceiling, that will feature an inviting electric fireplace, creating a warm and welcoming ambiance. The primary bedroom will offer an exclusive retreat with a 3-piece ensuite and a walk-in closet. Convenience is key with a strategically designed mudroom/laundry area providing direct access to the attached garage. Descending to the lower level, you will discover a generously sized family room, three well-proportioned bedrooms, a tastefully appointed 4-piece bathroom, and a utility area, ensuring every aspect of daily living is seamlessly accommodated. Outdoor allure is enhanced by an attached 12 X 12 deck, a 6' fence bordering the southern perimeter, well-constructed sidewalks, and a meticulously paved driveway. As an enticing incentive, enjoy the financial advantage of paying only the land taxes for the initial 3 years, offering substantial savings. Act promptly to capitalize on the opportunity to personalize your living space by selecting your preferred paint colors and flooring. Additionally, a $4000 appliance allowance is extended to those who expedite their purchase, adding an extra layer of customization to your new home. Seize the moment and embark on the journey to own a residence that harmonizes elegance with modern comfort. There will be a Progressive Home Warranty included. Call today for more info! (id:42386)
318 Lehrer Manor
Saskatoon, Saskatchewan
Stunning 2-Story Home in Hampton Village, Saskatoon! Welcome to your dream home in the heart of the vibrant Hampton Village neighborhood! This immaculate smoke free 2-story residence offers over 1500 square feet of living space, meticulously designed to meet your every need and exceed your expectations. As you step inside, you'll be greeted by the inviting ambiance of the open-concept floor plan, seamlessly connecting the spacious kitchen, comfortable living room, and dining area. The kitchen is a chef's delight, boasting modern appliances, ample storage, and a large center island perfect for meal preparation and entertaining guests. Venture upstairs to discover the private quarters, including a lavish primary bedroom complete with a 4-piece ensuite bathroom, offering the ultimate retreat after a long day. Two additional generously sized bedrooms provide plenty of space for family members or guests, while a fantastic bonus room offers versatility as a playroom, lounge area, or home office - the choice is yours! The basement is open for development (no separate entrance )Outside, the fully landscaped backyard beckons you to enjoy the great outdoors, with plenty of space for outdoor activities, gardening, or simply relaxing in the sunshine. Conveniently located in Hampton Village, you'll enjoy easy access to a wealth of amenities, including parks, schools, shopping, dining, and more. Plus, with quick access to major thoroughfares, commuting to downtown Saskatoon or beyond is a breeze. Don't miss this rare opportunity to make this exquisite home yours! Schedule your private showing today and experience the epitome of modern living in Hampton Village. Call your trusted local real estate expert to arrange a viewing before it's gone! (id:42386)
9 1003 Evergreen Boulevard
Saskatoon, Saskatchewan
#9 1003 Evergreen Blvd is an exceptional home that shows pride of ownership throughout. With 4 beds and 4 baths, a finished basement and bonus room on the 2nd floor, space is not an issue. The beautiful white kitchen with quartz countertops and custom backsplash is a nice contrast to the stainless steel appliance package. An electric fireplace is located on the feature wall in the living room creating an inviting space to relax. 3 beds on the 2nd floor are all spacious, the primary bedroom has a beautiful ensuite with tiled walk-in shower and dual vanity. The upstairs laundry is across the from another 4 piece bathroom, great for guests or additional family members. In the basement is a large family room, full bath, bedroom and utility room. This home has a double attached, heated garage with upgraded protective flooring and lots of storage space. The fenced private backyard with new deck and gargen shed is the perfect spot to enjoy entertaining and relaxing in this low-maintenance yard. (id:42386)
Sawatsky Acreage Rm Corman Park 344
Corman Park Rm No. 344, Saskatchewan
Horse lovers dream! Welcome to this 1710 sq ft Bi-level on 10 acres. *. Seller has adjacent 69.68 acres ( mls# SK 969840) that must be sold with this acreage. Price $639,800 for both together. 69.68 acres has a Horse Riding arena (150x300). Separate owners / parcels cause acreage to be listed separately. Absolutely stunning Kitchen renovation....Maple cabinetry, granite countertops, pantry with pull out draws, deep farm sink, stainless steel fridge, stove included. Dishwasher included. Fresh white herringbone tile backsplash. Large island with a breakfast bar. Windows upgraded in 2017. Vinyl Plank floors throughout the Kitchen, eating nook, Living Room and Formal Dining Room. Garden Doors off Nook to Deck for convenient BBQ or Coffee in morning sun! Fabulous (16'3x16'2) Living Room with Gas Fireplace. Also enjoys a Formal Dining Room. (16'7x10'4) Down the hall you will find 3 bedrooms. The master bedroom enjoys a walk in closet and 3 piece ensuite. I should also mention upon entry to the east is a 2 piece bathroom and mudroom! The basement is fully developed with a large Family Room with gas fireplace & Recreation Room, Bedroom #4, Den, cold storage, utility room, and laundry room and a direct entry into the back yard. Washer/Dryer, soaker sink included. Furnace & Water Heater installed in 2017. Also included: Wiggs RO system, Central Air conditioner, Central Vac, Detached Garage 32'x24' & Second double 24x24 garage added in 2021, Artisan Well, Heated Pump shed, Hay Barn approx 16x29'9; Horse Barn with tack room, and pens! Approx 15 mins from Saskatoon. Also features additional capped well. 15 MINS FROM CITY LIMITS OFF HIGHWAY 14 - TURN ON RANGE ROAD 3082 TO RIGHT OR NORTH THEN LEFT OR WEST ONTO TWP 370 RD. CALL OR TEXT FOR GPS (id:42386)
1223 Maybery Crescent
Moose Jaw, Saskatchewan
Stunning renovated 4-level Split in the desirable Palliser area! With modern updates on every level, this home is move-in ready and a must-see, Step into the heart of the home, where the kitchen boasts granite countertops, sleek cabinetry, and stainless steel appliances. The open layout ensures plenty of space for cooking, entertaining, and everyday family conversations. Each bathroom has been updated with granite countertops and modern fixtures. The main floor's large windows fill the home with natural light, highlighting the quality finishes and thoughtful design. The well-appointed bedrooms offer ample space and privacy. The master suite features a generous closet and an en-suite bathroom. The lower levels are versatile and can be tailored to your needs, Use them as a family room, home office, gym, or guest suite. Enjoy the convenience and security of a double-car attached garage, providing plenty of storage space and protection for your vehicles. Recent upgrades include the Basement: (finished) All new baseboards/trim, New carpet, New walls throughout (with paint), New water heater New furnace, and New AC. Main basement: New carpet, Paint, All new baseboards, updated bathroom with granite countertop and vinyl plank, Gutted bedroom with vinyl plank, New vinyl plank. Main floor gutted vinyl plank, All new baseboards/trim, Paint, Granite countertops, new custom cabinetry, stainless steel appliances. Upstairs Paint Vinyl plank All new baseboards/trim Carpet (stairs) Refinished original hardwood flooring (office & spare bedroom) Granite countertops in the bathroom. Outside: New vinyl fence (fully fenced backyard) New landscaping in front yard New underground sprinklers, and new concrete on the east side of the house. and eavestroughs. Be advised that the backyard photos showing grass are virtually staged, back the yard is not landscaped. The fireplace photo is virtually staged as well, the seller has never used the fireplace. (id:42386)
18 115 Feheregyhazi Boulevard
Saskatoon, Saskatchewan
Quick possession available. Call for details. Proven floor plan, 1535 Sq Ft. with bonus room! Semi-detached with front double attached garage. Only 2 stand alone homes available. The photos are from our showhome. Colours may vary in different homes. GST and PST is included with rebates assigned to the Seller. Partially finished basement means exterior walls framed insulated and vapour barrier installed. Call now for best pricing and location. (id:42386)
131 410 Stensrud Road
Saskatoon, Saskatchewan
Welcome to 131-410 Strensrud Road, a chic top-floor corner Coach Home nestled in the tranquil community of Willowgrove. Perfectly tailored for young professionals, first-time homebuyers, or empty nesters seeking a serene haven. Step into a luminous open-concept living space adorned with expansive windows, inviting in ample natural light to complement the airy 10-foot vaulted ceilings. The contemporary kitchen boasts sleek maple cabinetry, multiple built-ins, and a convenient walk-in pantry, offering both style and functionality. Additional storage is available off the sunny balcony. This inviting abode features two cozy bedrooms, alongside the convenience of in-suite laundry facilities. Embrace outdoor living on the spacious west-facing covered deck, complete with elegant spindle railings and a natural gas outlet, ideal for alfresco dining or simply unwinding against a picturesque backdrop. Convenience meets practicality with the inclusion of a single detached garage and an additional surface parking stall, ensuring ample space for your vehicles and storage needs. Located just a stone's throw away from Willowgrove School, parks, and scenic walking trails, residents can relish in the beauty of nature while enjoying easy access to an array of amenities. Indulge in the vibrant local scene with a myriad of charming shops and boutiques, adding a touch of quaint allure to this thriving neighborhood. Don't miss the opportunity to make 131-410 Strensrud Road your own slice of paradise in the heart of Willowgrove. (id:42386)
166 Rudy Lane
Rudy Rm No. 284, Saskatchewan
Year round sanctuary AWAITS! This stunning location of almost 5km panoramic view of the River will indeed captivate you! Inside, the interior reflects a harmonious fusion of rustic charm and elegance. Vaulted ceilings with exposed beams, tree trunks for posts are like no other home you have seen before! A stone gas fireplace stands as the centerpiece of the main floor living space, radiating warmth and inviting cozy gatherings. The rustic style carries throughout with the light fixtures, unique vanities and imported medieval times inspired doors that greet you! The kitchen, a culinary haven, boasts handcrafted cabinetry and granite countertops, offering both functionality and style. Adjoining the dining area, it sets the stage for memorable meals shared with loved ones against the backdrop of the river. Ascending the staircase, one discovers a sanctuary of rest and relaxation in the primary bedroom suite. The primary bedroom loft allows for a bird’s eye view of the surroundings in and out! Step downstairs and as you enter, you'll be greeted by the inviting gas fireplace, perfect for cozy gatherings while watching the sun set. Adjacent to the fireplace is the built-in wet bar area, ideal for entertaining guests. The walkout feature leads directly to a the enclosed hot tub structure that keeps the wind and elements away year round! The heated attached 3 car garage (28x40) is a huge asset as it combines functionality with convenience with its workshop area and vehicle storage. The yard beckons exploration,with meandering pathways leading to secluded areas for self reflection with nature. Whether basking in the warmth of the sun or reveling in the serenity of starlit nights, every moment spent in this idyllic retreat will feel like such a unique place to be! Come for your own tour and see what this hillside home offers along with its unobstructed sight lines of the South Saskatchewan River! We have a video tour available! (id:42386)
208 910 9th Street E
Saskatoon, Saskatchewan
Nestled in the highly desirable Nutana neighborhood, this attractive corner unit boasts a spacious 1184 sq ft layout complemented by a beautiful north/west facing wrap-around deck, offering picturesque views of Massey Park. With underground parking, separate storage, common area room, visitor parking and elevator access, convenience meets comfort at every turn. Bylaws state complex s a 18+ building. Step inside to discover a well kept spacious unit to call home, featuring upgraded crown moldings, backsplash, new dishwasher and a tasteful palette of paint throughout. This airy condo boasts two bedrooms, two bathrooms, and an invitingly large and open floor plan.. Included are all appliances, including a handy freezer, while abundant windows flood the space with natural light, enhancing the welcoming atmosphere. Quiet well run complex. Enjoy the peace of mind afforded by elevator access, intercom, and video surveillance, along with the convenience of underground parking and a separate storage area. Ideally situated, you'll find yourself just moments from the University of Saskatchewan, Broadway, and 8th Street, ensuring easy access to all amenities. No pets allowed. (id:42386)
1160 Garnet Street
Regina, Saskatchewan
538 sq. ft. 2 bedroom, 1 bathroom bungalow with 4 pc bath on the main level. There is a high efficient furnace and upgraded 100 amp panel. Appliances included "as is" (fridge/stove/washer/dryer). (id:42386)
1533 Garnet Street
Regina, Saskatchewan
910 sq. ft. 1 3/4 story 3 bedroom, 1 bathroom home. Call or text listing agents for more information or to book a viewing. (id:42386)
418 5th Avenue W
Assiniboia, Saskatchewan
Located in the town of Assiniboia. Nicely upgraded bungalow on a corner lot. Features new flooring throughout, new kitchen cupboards, backsplash and countertops. The basement has been upgraded and features a one bedroom suite that you can use for extra income or a teenagers hideaway. The outside has been totally updated with brand new stucco and new shingles. Backyard features a multi-levelled deck and fenced yard. Come check it out! (id:42386)
221 235 Feheregyhazi Boulevard
Saskatoon, Saskatchewan
Welcome to Notre Maison! Feel like you are living in a 5-star hotel year round! You have the perfect combination of luxury and functionality in this 1412 square foot home. This elegant new development offers plenty of extras, including beautiful and high-quality finishes such as quartz countertops, matte gold bathroom fixtures, and hardwood and ceramic tile flooring. Along with offering 3 bedrooms and 2.5 bathrooms, the property offers second floor laundry. The home comes with a finished front yard, large fenced 780 square foot private backyard, detached two-car garage, spacious 9 foot ceilings, and composite decking on both front and rear decks. Great location in Aspen Ridge close to many amenities including schools, gas station, pharmacy, and grocery store, as well as close proximity to the Northeast Swale and convenient transportation options. This home will meet all your needs for now and into the future. (id:42386)
201 100 Chaparral Boulevard
Martensville, Saskatchewan
Welcome to Chaparral Ridge! Located in the South end of Martensville, this home is just a short drive to Saskatoon. This 962 sq ft bungalow style townhouse, a former show home, is in great condition and ready for new owners! The main floor features 2 bedrooms and a 4 piece bathroom. One of the greatest features is the spacious kitchen adorned with beautiful granite counter tops, stainless steel appliances, and a corner pantry. Sliding patio doors off of the dining area provide ample daylight and access to a West facing deck. With plenty of room to develop another bedroom, bathroom and large family room, the undeveloped basement offers plenty of space to add your personal touch. This home also features main floor laundry, central air, 2 electrified parking stalls and ample visitor parking for your guests! This property is now vacant and ready for immediate possession! (id:42386)
99 Dziendzielowski Avenue
Cudworth, Saskatchewan
1 acre within the town of Cudworth backing open spaces. Plenty of room to park your toys. This acreage features a 768 sq. foot, 2 bedroom & 1 bath bungalow with a good sized living room and eat in kitchen. You will truly love the wood burning stove on cold winter nights or to help out with the heating bills. There is main floor laundry as well as hook up in the basement. The 24' x 32' detached garage has 220 power with a heated workshop. There is an outdoor service pit next to the garage. There are also numerous other outbuildings on the property. The yard also features a firepit area for your summer evening enjoyment. High efficient furnace, central vacuum and newer siding, electrical, bathroom fixtures and bathroom entrance barn door are some of the other features. The yard has 6" of gravel which is perfect to pull your semi tractor/trailer in to. A great place for first time home buyers or someone wanting to downsize or someone looking for peace and quiet. This is a must see. (id:42386)
308 115 Keevil Crescent
Saskatoon, Saskatchewan
3rd floor with a view of the Attridge Dr sports fields. This unit is spacious with 1478 sq feet. 115 Spruce Grove Estates is a well cared for building. The unit has a work shop, underground parking, storage, amenities room and exercise area. It is a short distance to parks, shopping, medical and the zoo. Most of the flooring has been updated. There is a large sun room with a great view out over the sports fields. New Elevator. (id:42386)
93 Grandview Trail
Corman Park Rm No. 344, Saskatchewan
Welcome to 93 Grandview Trail, a stunning country retreat just minutes from Saskatoon. Embrace the natural beauty while enjoying the convenience of city amenities and close proximity to schools. This exquisite 2250 sq/ft home sits on 2.23 acres of lush prairie landscape. The open concept layout, adorned with maple hardwood floors and tile, exudes modern elegance and charm. Crafted with quality and durability in mind, the house stands rock-solid, and must be experienced first-hand. Abundant natural light bathes the entire house from all angles throughout the day, creating a bright and inviting atmosphere. The gourmet kitchen is a chef's delight, featuring a massive island and high-end stainless-steel appliances, including two dishwashers, a 6-burner gas stove, and a built-in refrigerator. A well-appointed walkthrough pantry conveniently connects the kitchen to the laundry/mudroom and the attached heated 3-car garage. Head upstairs to find a versatile bonus room that doubles as a bedroom, offering flexible living space to suit your needs. There are an additional 3 beds up including the primary bedroom, complete with a walk-in closet and a luxurious 5-piece ensuite, for ultimate relaxation and comfort. Outside you will discover a backyard oasis, featuring a multiple-tiered deck, gas fireplace, BBQ hookup, pizza oven, putting green, and a play structure for the kids—perfect for outdoor gatherings and family fun. This beautifully manicured yard comes with drip system irrigation, ensuring effortless maintenance. Entertain with ease in the fully finished basement, complete with a massive family room. The entire house is wired for sound, providing an immersive audio experience throughout. Additionally, an extra double detached garage offers added convenience and storage. Don't miss the opportunity to make this stunning country retreat your own. Schedule a private viewing today and discover the perfect blend of luxury, comfort, and natural beauty in this exceptional home. (id:42386)
615 Sutter Manor
Saskatoon, Saskatchewan
Welcome to 615 Sutter Manor in Stonebridge. This two storey has plenty of upgrades throughout. On the main floor you will find an office / den, two piece washroom and mud room with laundry leading to the double attached garage. Open concept living, dining and kitchen area with laminate flooring. The kitchen features stainless steel appliances, plenty of cabinet space, a large walkthrough pantry and granite counter tops. Dining room door leads to the deck and fully landscaped yard. Upstairs you will find 3 bedrooms with the primary having a 3 piece ensuite and walk in closet. The basement is fully developed and open with a large family room, play room area, wet bar, and spa like 3 piece bathroom. This home comes complete with stone and stucco exterior and central air! (id:42386)
228 Cypress Point
Swift Current, Saskatchewan
The prestigious location, style and custom high end finishes are what you deserve. The meticulous attention to detail and quality in a BRAND NEW Build are what you demand. Have it all in this 2022 GIESEN BUILT HOME located in the prestigious Cypress Point sub division. All the details and style make this one gorgeous house to call home. 2221 sq ft of executive style and finishing features you dream of including: golf course access, grand foyer opening onto a big and bright living room with 12 ft coffered ceilings, floor to ceiling stone fireplace, exceptionally large kitchen with island and walk thru pantry ( perfect for hosting ), granite counters, custom cabinetry, high end flooring, fixtures and lighting. The Primary bedroom has a view to the golf course, a walk in closet and a 5 piece spa like en suite with a large shower room including 2 showers with body sprays. Enjoy sitting out on the covered concrete deck with golf course views and appreciate the ICF fully finished basement, dual furnaces for optimal temperature control and an attached double 28x25 heated garage. These are just a few of the numerous features you will find in this True Executive Home. The Seller will warranty all workmanship for 1 year after possession. 1 year Elmwood Golf Membership is also included to help you get acquainted with the neighborhood. GST and PST is applicable on sale price. For more information including a detailed feature sheet and to book your private tour please call. OPEN Houses every Sunday from 1pm to 4pm (id:42386)
222-224 Carleton Drive
Saskatoon, Saskatchewan
Welcome to 222-224 Carleton Dr, nestled in the desirable West College Park neighborhood. Situated on a spacious R2 zoned lot, this legal side-by-side bi-level duplex offers a total of over 2600 sq.ft. of living space (including lower levels) with separate entrances for each unit. Extensively upgraded in recent years; it boasts renovated kitchens, bathrooms, triple pane PVC windows, laminate flooring, light fixtures, furnace, water heater, air conditioning and newer paint. Unit 224 received a particularly lavish renovation, with approximately $85,000 invested, while Unit 222 saw around $35,000 in upgrades five years ago. Each unit mirrors the other's layout. The main level welcomes you with a bright and airy living room, dining area, one generously sized bedroom, and a fully renovated kitchen featuring ample cabinet and countertop space, soft-close drawers, a built-in wall pantry/storage, and stainless steel appliances. The lower level of each unit offers two additional bedrooms, luxurious 4pc bathroom, and a utility/laundry room. Large windows on both levels flood the interiors with natural light, creating a welcoming ambiance. Step outside to the private fenced backyard and unwind on the patio, perfect for relaxation and entertaining. Conveniently located near schools, parks, shopping, and other amenities, this property is ideal for investors or first-time homebuyers seeking a mortgage helper. Don't miss out on this fantastic opportunity for a starter home with income potential. Schedule your viewing today! (id:42386)
171 Schmeiser Lane
Saskatoon, Saskatchewan
Beautiful 2 storey home built by KW Homes. The open concept main floor has luxury vinyl plank flooring and is open to the 2 toned kitchen with large island and plenty of cabinets as well as ample space on the attractive quartz counters tops. The kitchen is beautifully highlighted by a tile backsplash. The living room is accentuated by an attractive electric fireplace and there is a garden door off the dining area for access to a deck. There is also a very handy mud room off the garage direct entry which also ties into the main foyer. There is also a convenient 2pc bath that is nestled by the mud room for excellent privacy. The upstairs has a spacious bonus room with wainscoting and it separates the primary bedroom from the 2 other bedrooms for better privacy. There is also 2nd floor laundry for convenience. The main 4pc bath has vinyl tile flooring, a large quartz vanity and a cupboard for towels and toiletries. The primary bedroom also has wainscoting and a walk in closet with built ins. The stunning 3pc ensuite has a tiled double shower, quartz vanity and vinyl tile flooring. Enjoy the easy to clean luxury plank flooring through out this home. If you prefer a different finish or color there are properties available that are in the building stage, call for more details. The basement is open for your development. This property is located in the booming community of Brighton w/ plenty of parks, walking trails and amenities. (id:42386)
1150 Henleaze Avenue
Moose Jaw, Saskatchewan
Looking for an updated character home? This charming home in the avenues has so much to offer including a double pull-through garage! This home is on a beautifully treed avenue with a great row of cedars giving you lots of privacy from the road. You have a cute front deck out front - the perfect spot for a morning coffee! Coming in the front you are greeted by a good size foyer complete with new laminate floors. The nice sized living room features a gorgeous mantle over a wood burning fireplace and tile hearth. Towards the back we find a formal dining room with the same new laminate floor carried throughout the living area. We have a kitchen at the back of the house with a door leading out to the back deck! This brand new kitchen features modern cabinets and granite countertops. Down the hall we have a good size bedroom with separate private entrance onto your back deck. We also find a large 4 piece bathroom featuring a separate shower and a large jet tub! Upstairs we have a cute little nook at the top of the stairs - perfect for an office space! We also have a large primary master bedroom at one end featuring a skylight! There is a 3 piece bathroom on this floor with yet another skylight for lots of natural light. Finally, there is another good sized bedroom upstairs! In the basement we have a large mostly unfinished space. There is a large open storage room on one side and as well as a laundry space. There is also another bathroom roughed in downstairs. There is a newer electrical panel, high efficiency furnace and hot water on demand. Heading outside we have lots of off street parking including a beautiful 18'x36' pull through garage! The garage has a separate electrical panel, has gas run to it and includes a furnace that hasn't been hooked up yet. Off the back of the house we have a gorgeous relaxing back yard! A large deck with built in garden boxes comes right up to the 33'x16'x52" pool which is negotiable! Quick possession available! Reach out today! (id:42386)
551 Redwood Crescent
Warman, Saskatchewan
Introducing your dream home at 551 Redwood Crescent! Spanning 1732 sq ft, this vibrant 3 bedroom, 3 bath 2 storey home includes a 2 bedroom, 1 bathroom basement suite. Perfectly situated near serene walking paths and lush parks, this open-concept home is ideal for hosting all your gatherings. Step into a spacious living room, where a cozy gas fireplace sets the stage for relaxing evenings. The heart of the home is the kitchen, featuring a generous island perfect for meal prep and casual dining. Adjacent to it, the dining room offers views of the backyard and access to a covered deck, creating the perfect spot for indoor-outdoor living. Enjoy the convenience of main floor laundry and a handy 2-piece bathroom. Upstairs, a large bonus room provides flexible space for your family’s needs, accompanied by three bedrooms and two full baths. The master suite is a true retreat, boasting a large walk-in closet and an ensuite bathroom. The basement hosts a two-bedroom suite, offering great potential as a rental or an in-law suite. Completing this home is an attached heated triple-car garage—ideal for your vehicles, storage, or hobbies. Don’t miss out on this incredible opportunity. (id:42386)
346 Pepper Place
Saskatoon, Saskatchewan
**NEW** Ehrenburg built 1772 sq.ft. - 2 storey home in Brighton neighborhood. [Hollanberg model] Kitchen features Quartz counter tops, Custom Superior built cabinets, walk through pantry, Sit up eating bar, Direct vented OTR microwave, built in dishwasher and open eating area. Spacious living room with stone feature wall and electric fireplace. 2nd Level -- 3 bedrooms PLUS BONUS ROOM. Master bedroom with 4 piece en-suite [dual sinks] and walk-in closet. 2nd level Laundry. Double attached garage with concrete driveway and front yard landscaping. IMMEDIATE POSSESSION ***NOTE*** Interior and Exterior pictures are from a previously completed unit. Interior and exterior specs vary between builds. (id:42386)
