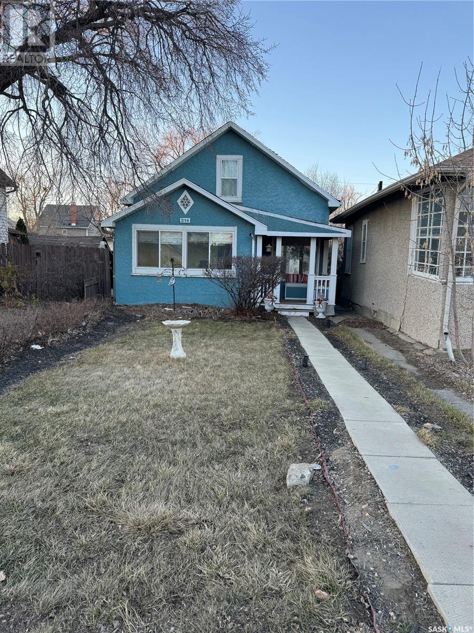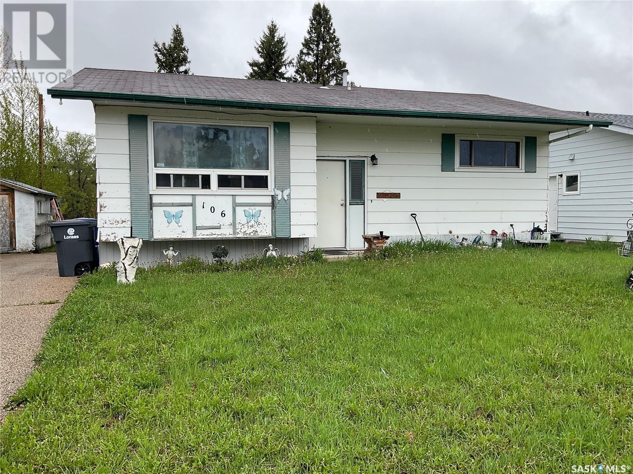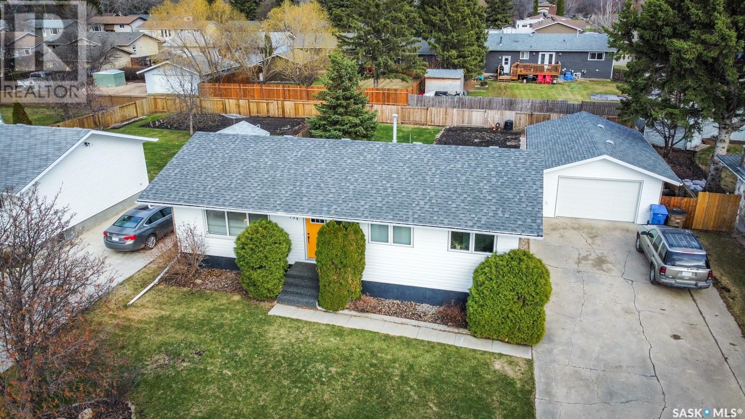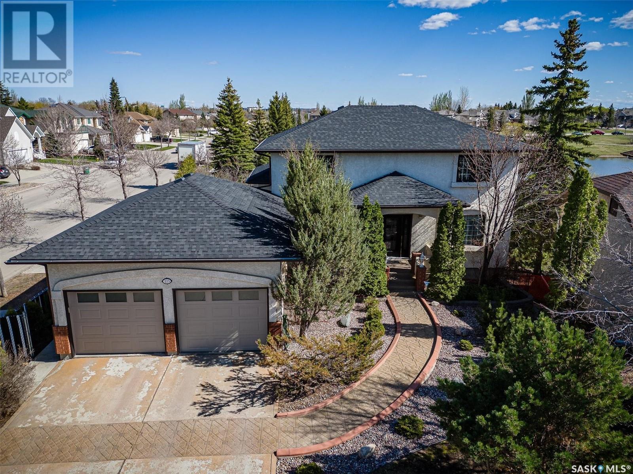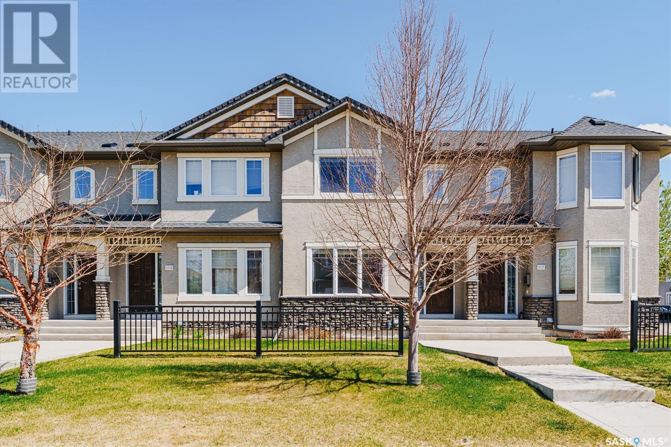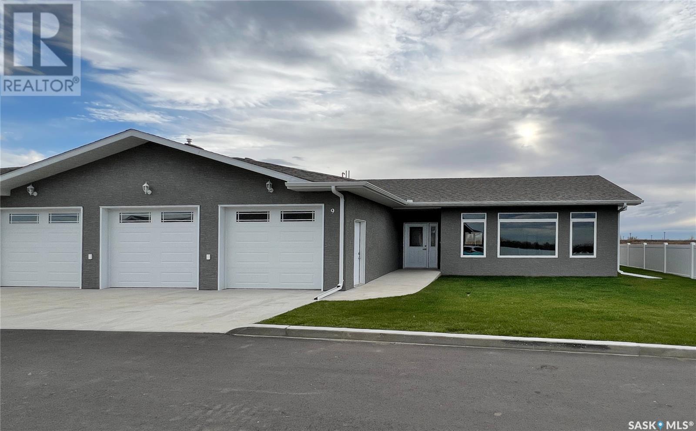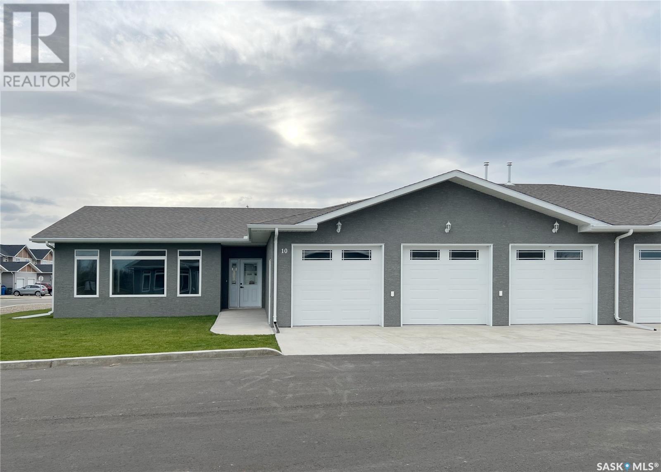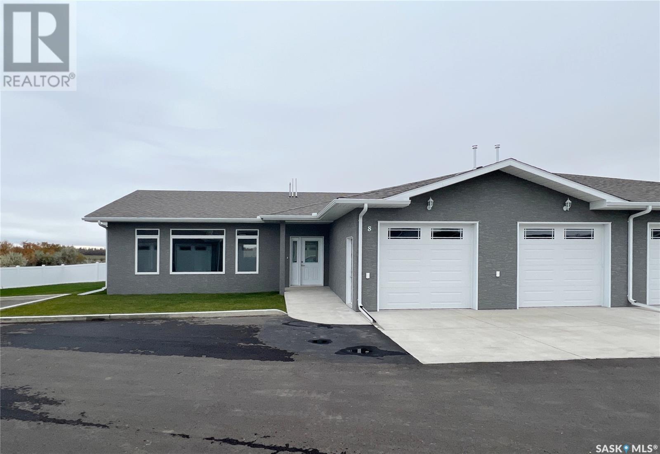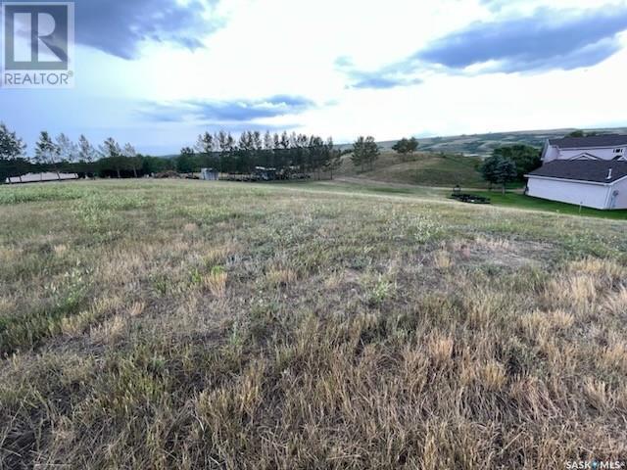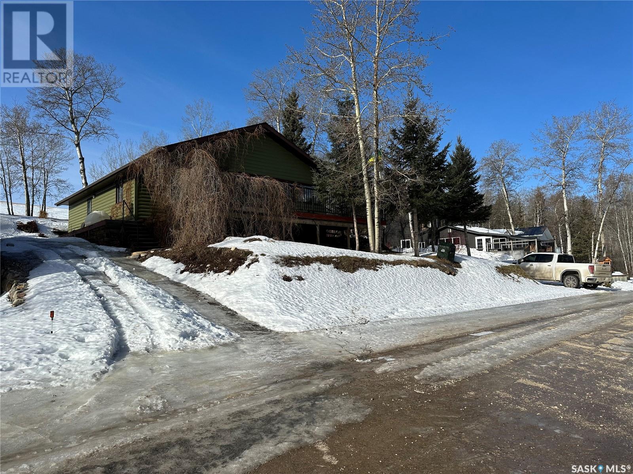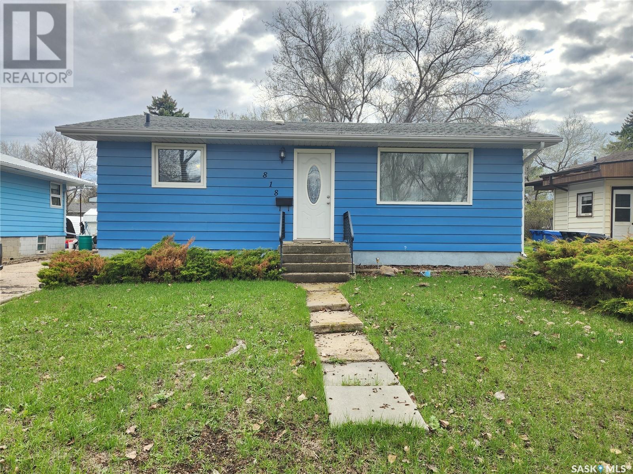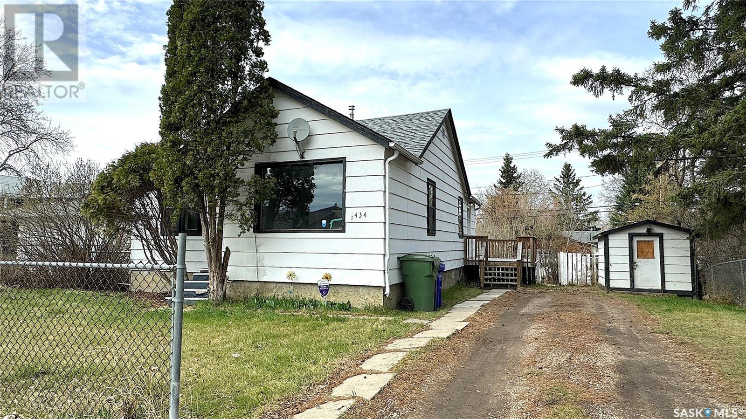SEARCH & VIEW LISTINGS
LOADING
214 Athabasca Street W
Moose Jaw, Saskatchewan
Welcome home! This charming 3-bedroom, 1-bath home exudes warmth and character from the moment you step inside. Step through the front door and into a bright and inviting living space, perfect for relaxing or entertaining guests. The kitchen boasts ample counter space and storage, making meal prep a breeze. The three bedrooms offer comfortable retreats, each with its own unique charm and plenty of natural light. The shared bath features modern amenities and a soothing atmosphere. Outside, the property boasts a lovely yard, ideal for enjoying sunny days or hosting outdoor gatherings. The single detached garage provides parking space and additional storage options. With its adorable curb appeal and functional layout, this home is sure to steal your heart. Don't miss your chance to make it yours! (id:42386)
106 Wheatking Place
Rosthern, Saskatchewan
Welcome to your cozy home in Rosthern! This charming 938 square foot home offers an ideal blend of comfort and affordability. With four bedrooms and two baths, there's plenty of space for the whole family to thrive. Nestled in a serene neighbourhood, this property boasts a unique perk - a backyard that backs onto lush green space. Imagine waking up to the soothing sounds of nature and enjoying the privacy and tranquility it provides. Rosthern is a small but growing community, where neighbours become friends and every corner tells a story. Conveniently located near amenities such as schools, parks, and shopping, this home offers the perfect blend of suburban tranquility and urban convenience. Don't miss out on this opportunity to make this affordable gem your own. Schedule a showing today and envision the possibilities that await in this charming Rosthern abode. (id:42386)
154 Kennedy Drive
Melfort, Saskatchewan
Welcome to this charming bungalow nestled in a convenient location in Melfort, offering easy access to downtown amenities, schools, and parks. Boasting a timeless 1973 construction, this home presents a functional layout encompassing 1133 square feet of living space. Upon entering, you're greeted by a well-maintained interior featuring three bedrooms on the main floor along with a full and half bathroom. The heart of the home, the updated kitchen, delights with ample cupboard space and a backyard-facing window, flooding the space with natural light. The adjacent dining room and living room provide ample room for gatherings and everyday living. Downstairs, the fully finished basement offers additional living space and storage, bedroom, and 3-piece bathroom, providing versatility and comfort for your family's needs. Outside, the property impresses with its expansive 9,375 square foot lot, featuring a large deck perfect for outdoor entertaining, a fully fenced yard ensuring privacy and security, a garden area for green thumbs, and a single detached garage. Recent upgrades include new asphalt shingles, deck, garage siding, eavestroughs, and overhead door within the last four years, and a host of updates over the past decade including a new kitchen, flooring, updated bathrooms, fresh paint, modern light fixtures, trim, baseboards, fence, and central air conditioning. Don't miss the opportunity to make this meticulously maintained home your own. Schedule your showing today and envision the possibilities awaiting you at this inviting property. (id:42386)
103 Forsyth Crescent
Saskatoon, Saskatchewan
Spectacular location backing the Erindale Lake, with panoramic unobstructed views. 103 Forsyth is 2114 sq’ , two-story with fully developed walkout basement, 4+2 bedrooms, 4 baths. This home has been diligently maintained and upgraded, while its interior decor remains original. Pride of ownership, diligent care and attention are evident in this immaculate home. The main floor features a two-story entrance with a winding feature staircase, next to a formal living and dining room with hardwood floors, connecting to a solid oak kitchen with granite countertops, a peninsula, eating bar and newer stainless appliances, a dining nook, and additional pantry storage. The kitchen and dining nook area connect to a comfortable sunk in family room w/ gas fireplace, and built in cabinets, and stunning views of the lake! The main floor also contains a laundry room area and a two piece bath. The second floor contains four bedrooms and two full baths, the primary suite is spacious with a walk in closet and a 5 piece ensuite. The basement is filled with light: walkout development, fully developed with a family room w/ gas fireplace, a wet bar, games room, two additional bedrooms, and a four piece bath with granite counters. Attached double garage is heated and insulated. The upgrades on this home and features include central air, underground sprinklers, central vac 2022, new range 2024, newer triple pane windows, shingles 2013, updated deck surface, newer exterior door, furnace 2017, more! Call your realtor to view this special property, the lake views are truly spectacular, private and unobstructed, sure to impress! Floor plans in supplements. (id:42386)
115 135 Ashworth Crescent
Saskatoon, Saskatchewan
Welcome to the Sandpointe townhomes located in Stonebridge, where modern comfort meets convenience. Ideally located near the 2 elementary schools, area grocery stores, banking, shopping, dining and so much more! This charming two-storey boasts a perfect blend of functionality and style, offering ample space for comfortable living and entertaining. As you step inside, you are greeted by a warm and inviting atmosphere. The main floor features a spacious living room, perfect for relaxing or hosting gatherings with friends and family. The adjoining dining area seamlessly flows into the contemporary kitchen, complete with sleek tile backsplash and modern appliances. The convenient 2-piece bathroom on this level adds to the practicality of everyday living. Step through the dining area door onto your private patio, where you can enjoy al fresco dining or simply unwind with a cup of coffee amidst the serene surroundings. Venture upstairs to discover three generously sized bedrooms with LVP flooring and a walk-in closet in the master bedroom. A well-appointed 4-piece bathroom ensures comfort and convenience for the whole family. But the surprises don't end there! Descend to the finished basement, where a versatile family room awaits. Whether you envision a cozy family room, a play area for the kids, or a home office, this space offers endless possibilities. A convenient and not often found in these townhomes is a 3-piece bathroom, and laundry facilities in the utility room add to the functionality of this level. This townhouse also boasts modern amenities such as central vacuum and central air conditioning, ensuring comfort and convenience year-round. There are 2 electrified parking stalls with this townhome, and street parking which is directly located out of the front entrance which is great for visitors coming over. Get in fast as this one won't last. (id:42386)
9 2330 Morsky Drive
Estevan, Saskatchewan
Enjoy the freedom of Northview Estates, built by Hirsch Construction! Upon entering this 2023 development you will notice the street appeal of the low maintenance stucco condos. Bungalow #9 is a stunning 1,846 sq foot condo that perfectly epitomizes modern living, all on one level. The interior offers high end designer finishes, lighting package, quartz counter tops, quality cabinets and flooring, all completed with care and craftsmanship. The 9 ft ceiling and large windows throughout the main floor give the desired bright open feeling one is looking for in a home. The kitchen, dining area, and living room areas are sunny, airy, yet comfortable and cozy with ample space for entertaining. A beautiful gas fireplace, framed with faux rock is situated in the living room, which is wonderful for those chilly winter days. The primary bedroom retreat is large enough for a king bed & includes a walk in closet & the ensuite has a quartz top vanity and walk in shower. The 2nd bedroom could easily be used as an office. An added feature is a bonus room which could be used as a walk in pantry, office, or general storage. The 4 piece bathroom & main floor laundry complete this floor. This home has a low maintenance deck, with no hassle natural gas bbq hookup, perfect for enjoying the view with family and friends. Come home and park your vehicles in an insulated, heated, and drywalled, 36’ x 26’ TRIPLE car garage, safe from all the elements. Enjoy all that Northview Estates has to offer in one Estevan’s newest neighbourhoods. Once condo fees are assessed, they will include all City of Estevan utilities, common area maintenance, snow removal, lawn care, and reserve fund. Items to note: HRV system, central vac plus attachments, Dual Low E Argon windows, central air conditioning, water softener, garburator, soundproof furnace room and interior doors, heated crawl space, underground sprinklers, and visitor parking. New owner can build fence for a private backyard. (id:42386)
10 2330 Morsky Drive
Estevan, Saskatchewan
Enjoy the freedom of Northview Estates, built by Hirsch Construction! Upon entering this 2023 development you will notice the street appeal of the low maintenance stucco condos. Bungalow #10 is a stunning 1,846 sq foot condo that perfectly epitomizes modern living, all on one level. The interior offers high end designer finishes, lighting package, quartz counter tops, quality cabinets and flooring, all completed with care and craftsmanship. The 9 ft ceiling and large windows throughout the main floor give the desired bright open feeling one is looking for in a home. The kitchen, dining area, and living room areas are sunny, airy, yet comfortable and cozy with ample space for entertaining. Featured in the kitchen is a counter top gas cooktop with built in fan. A beautiful gas fireplace, framed with faux rock is situated in the living room. The primary bedroom retreat is large enough for a king bed & includes a walk in closet & the ensuite has a quartz top vanity and walk in shower. The 2nd bedroom could easily be used as an office. An added feature is a bonus room which could be used as a walk in pantry, office, or general storage. The 4 piece bathroom & main floor laundry complete this floor. This home has a low maintenance deck, with no hassle natural gas bbq hookup, perfect for enjoying the view with family and friends. Come home and park your vehicles in an insulated, heated, and drywalled, 36’ x 26’ TRIPLE car garage, safe from all the elements. Enjoy all that Northview Estates has to offer in one Estevan’s newest neighbourhoods. Once condo fees are assessed, they will include all City of Estevan utilities, common area maint., snow removal, lawn care, and reserve fund. Items to note: HRV system, central vac plus attachments, Dual Low E Argon windows, central air conditioning, water softener, garburator, soundproof furnace room and interior doors, heated crawl space, underground sprinklers, visitor parking. New owner can build fence for a private backyard. (id:42386)
8 2330 Morsky Drive
Estevan, Saskatchewan
Enjoy the freedom of Northview Estates, built by Hirsch Construction! Upon entering this 2023 development you will notice the street appeal of the low maintenance stucco condos. Bungalow #8 is a stunning 1,644 sq foot condo that perfectly epitomizes modern living, all on one level. The interior offers high end designer finishes, lighting package, quartz counter tops, quality cabinets and flooring, all completed with care and craftsmanship. The 9 ft ceiling and large windows throughout the main floor give the desired bright open feeling one is looking for in a home. The kitchen, dining area, and living room areas are sunny, airy, yet comfortable and cozy with ample space for entertaining. A beautiful gas fireplace, framed with faux rock is situated in the living room, which is wonderful for those chilly winter days. The primary bedroom retreat is large enough for a king bed & includes a walk in closet and an ensuite with a quartz top vanity and walk in shower. The 2nd bedroom could easily be used as an office. The 4 piece bathroom & main floor laundry/mudroom complete this floor. This home has a low maintenance deck, with no hassle natural gas bbq hookup, perfect for enjoying the view with family and friends. Come home and park your vehicles in an insulated, heated, and drywalled, 26’ x 26’ car garage, safe from all the elements. No more mowing or snow shoveling for you. Enjoy all that Northview Estates has to offer in one Estevan’s newest neighbourhoods. Once condo fees are assessed, they will include all City of Estevan utilities, common area maintenance, snow removal, lawn care, and reserve fund. Items to note: HRV system, central vac plus attachments, Dual Low E Argon windows, central air conditioning, water softener, garburator, soundproof furnace room, soundproof interior doors, heated crawl space, underground sprinklers. New owner can build fence for a private backyard visitor parking. (id:42386)
Sunset Boulevard
North Grove, Saskatchewan
LAKEVIEW PROPERTY- Just off Daniel Drive on the North Shore of Buffalo Pound find this great parcel of land. Imagine your dream home being built on this great corner lot with amazing views of the lake. A great location that has quick access to the main roads. Is 20-25 minutes from the sounds of the City and simply has so much potential. Drive out and start planning today. (id:42386)
9 Joanette Drive
Leask Rm No. 464, Saskatchewan
Welcome to 9 Joanette Drive on Martins Lake, Saskatchewan. This 2-bedroom, 1-bathroom cabin offers an open kitchen, wood-burning fireplace, and stunning lake views. With a water cistern and electric water heater in the crawl space, convenience meets comfort. Situated on two titled lots, enjoy ample parking and outdoor spaces including a patio, fire pit, and large deck overlooking the lake. A little TLC will turn this cabin into your perfect retreat. Don’t miss out on owning your own piece of paradise at an affordable price, just in time for lake season! (id:42386)
818 Mann Avenue
Radville, Saskatchewan
Welcome to 818 Mann Ave in Radville, SK! This 3 bedroom home is looking for a new family! It has seen many upgrades including a new energy efficient furnace in 2017, new gas water heater in 2017, all windows have been replaced with the exception of the living room picture window, exterior doors, shingles and eavestroughs replaced, exterior paint in 2016, and garage door and opener new in 2008. All closets in this home have an extra shelf added to optimize storage space. The backyard features a garden area, patio, and mature trees to provide shade. The garage offers a great place to park, to work on projects, as well as lots of storage space. Radville boasts two schools, health center, doctor clinic, pharmacy, 2 grocery stores, gas, hardware, lumberyard as well as many restaurants. Contact for your tour today! (id:42386)
1434 13th Street W
Prince Albert, Saskatchewan
This is a great 1,058 sq. ft bungalow in a quiet area of the West Flat. This house is extremely versatile, it can be the perfect starter home, your forever home or an excellent opportunity to generate revenue. Main floor has 3 bedrooms up with 1 bedroom having sliding glass doors to the deck and fenced yard. Basement is partially finished with a 4th bedroom, 2nd bathroom, large family room and laundry/utility room. Upgrades in recent years include new furnace and shingles in 2019 and main floor laundry. Existing appliances are included. (id:42386)
