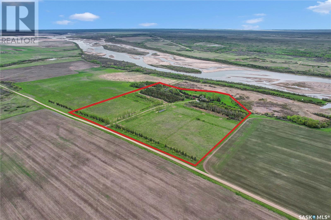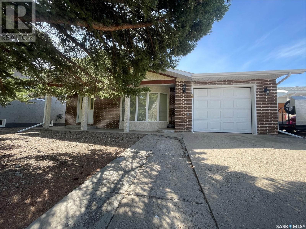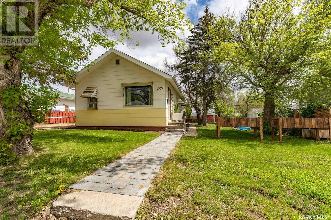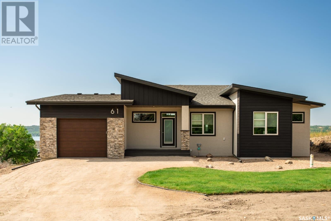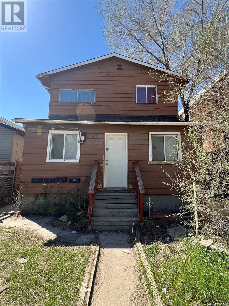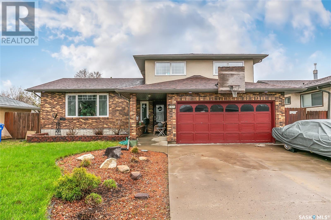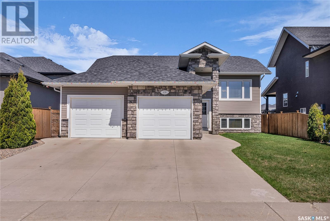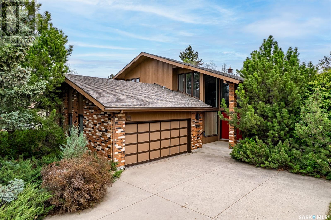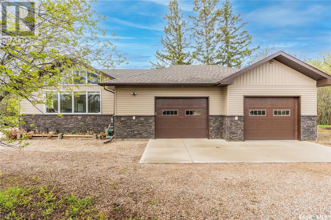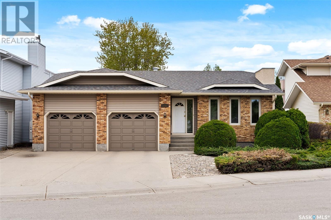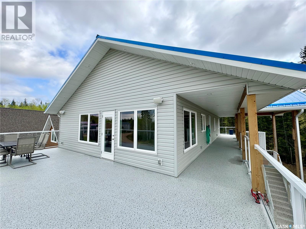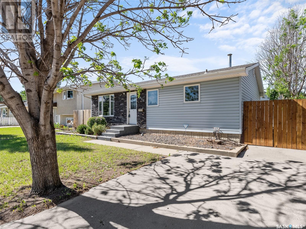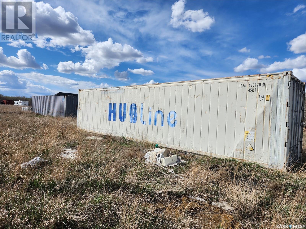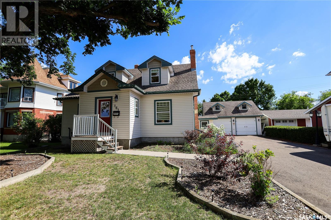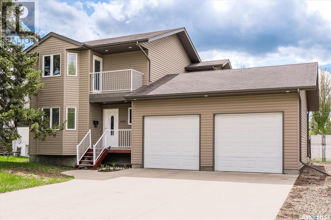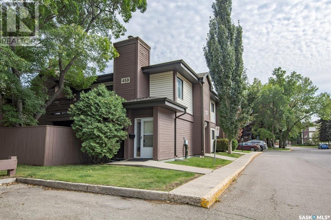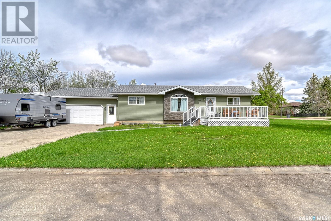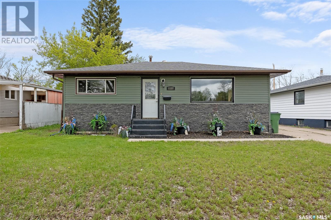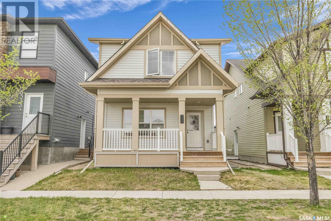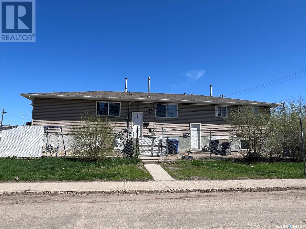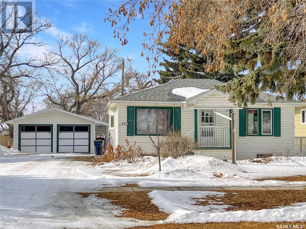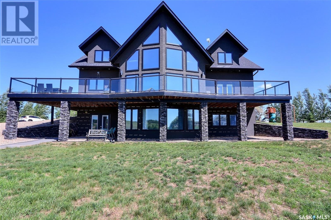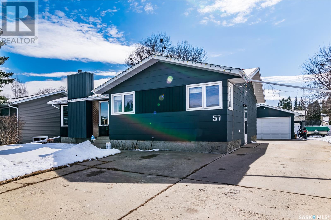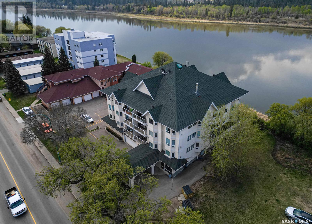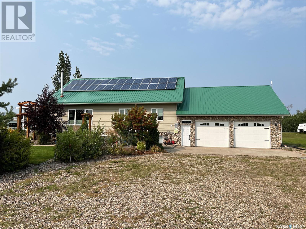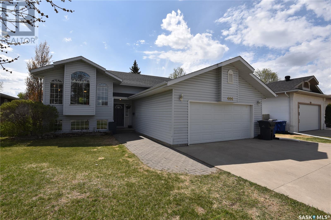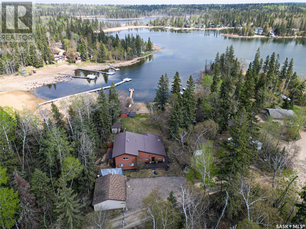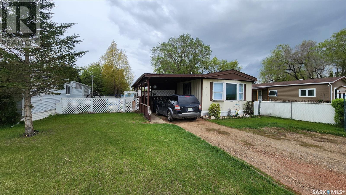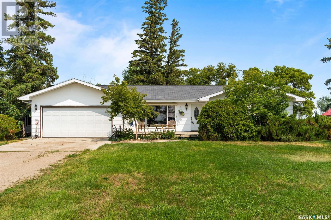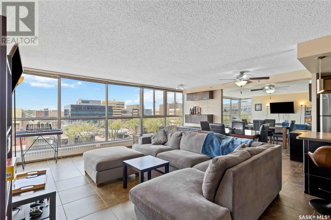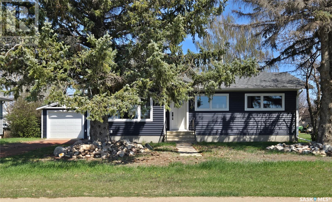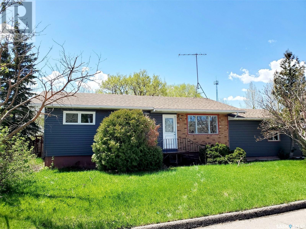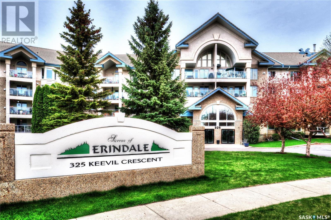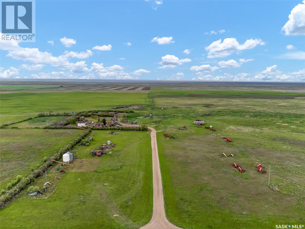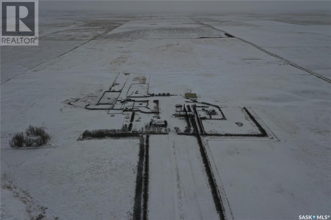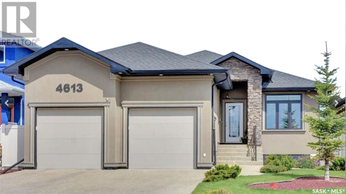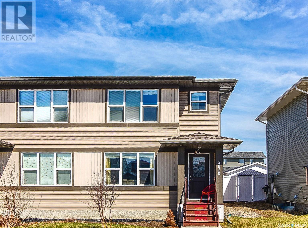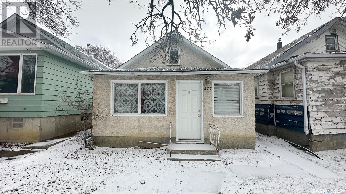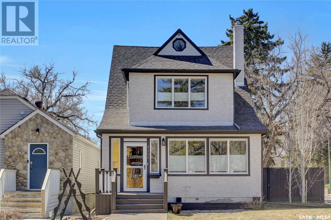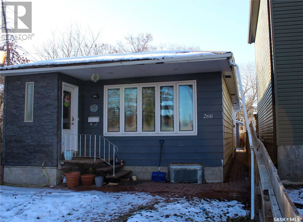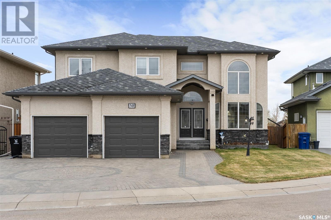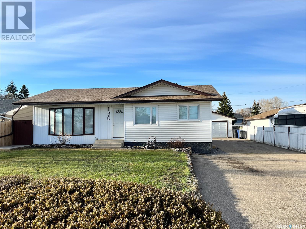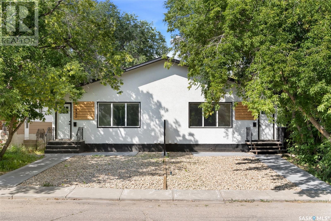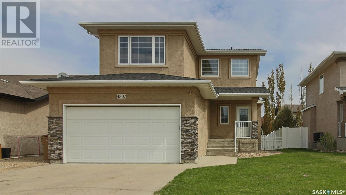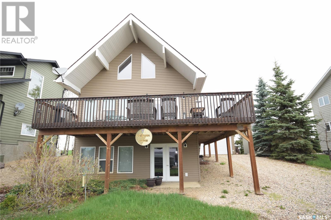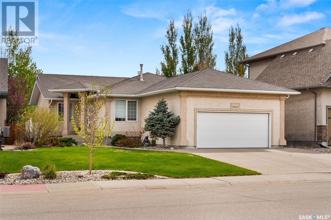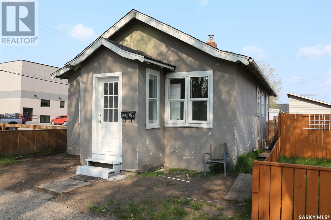SEARCH & VIEW LISTINGS
LOADING
Dykes Acreage
Pike Lake, Saskatchewan
Great opportunity to own your own oasis! Only 10 minutes from Pike Lake, a beautiful acreage just shy of 40 acres. Surrounded by a large variety of trees, including multiple types of fruit trees. It includes 2 separate homes; one has 3 bedrooms which also includes 2 propane fireplaces, and other has 2 bedrooms. Potential to create a unique bed and breakfast destination with river access, small resort to host weddings, family reunion’s etc, a place to call your own to raise a family or a quiet get away to retire. It is surrounded by game fence, has 3 wells, irrigation system from the river running through all sides of the property, straight wall 60 x 40 framed shop with 2 overhead doors. The property includes: geothermal furnace and air conditioning, solar panels, powered gazebo with lighting and water softener. Both elementary (Pike Lake) and high school (Delisle) are within busing distance. Book your showing now well it is still available. (id:42386)
5 2nd Avenue W
Maple Creek, Saskatchewan
From the welcoming curb appeal to the spacious front entrance, this home will surprise you. Located across from the Lion’s Park, this is a perfect location for a young family or the retirees as they can welcome the grand children and enjoy playtime just across the street. This home is a 3 level split with new vinyl plank flooring throughout most of the home. The large entrance moves directly into the spacious living room/dining room combo. The kitchen has all appliances and is set up perfectly for the chef with an eating bar for the taste testers. Then up the six stairs to 3 bedrooms and 2 bathrooms - 1 is an ensuite complete with a tub and shower! From the kitchen there is a side door facing east and leading around the home to the fenced backyard. With southern exposure this yard is perfect for gardening. The yard includes a patio that is wind protected for prime BBQ season and has double doors leading into the eating area. The basement houses another bedroom, rec room, laundry and another 4 piece bathroom. This affordable home won’t last long. Call today to book your own private tour. (id:42386)
1177 Wolfe Avenue
Moose Jaw, Saskatchewan
This charming 2-bed, 1-bath bungalow sits on an exceptionally large lot, providing ample outdoor space. The interior boasts updated (2022) vinyl plank flooring that flows seamlessly through the living room, dining area, and kitchen. Both bedrooms offer closet space and the 4-piece bathroom has been tastefully renovated. The basement includes storage space and features a 100-amp electrical service, a newer furnace, and a water heater installed in 2017. A two-car detached garage adds convenience and presents numerous possibilities. The expansive yard is a standout feature and is complete with a fenced-in fire pit area, ample parking space, and ideal conditions for a sizable garden. With its affordability, low taxes, and appeal to first-time homebuyers or investors, this property presents a fantastic opportunity to own a cozy home with the potential for personalization and growth. Close to Happy Valley. Book our showing today! (id:42386)
61 Aaron Court
Echo Lake, Saskatchewan
Welcome to 61 Aaron Court. This former 2023 Lottery 4 season bungalow cottage is like new, in immaculate condition and has breathtaking views. 3 bedrooms 2 bathrooms and a attached 16x24 insulated garage. What more could you ask for! This stunning home has great features which include: * Open Living room, dining room and kitchen concept with vaulted ceilings * This area is great for family interaction and gatherings * Functional Kitchen with large eat up Island, Quartz countertops, Stainless steel Fridge, stove, dishwasher, microwave/hood range combo * Natural wood tones and neutral colour palettes with beach accenting features * Plenty of well planned cupboard and counter space * Abundance of natural light from the wall of top to bottom windows with The most amazing lake views * Inviting Living room with cozy fireplace * Patio door open onto the covered deck * The deck wraps around leading to the spacious master bedroom big enough to accommodate a king sized bed * 4 piece private ensuite * Once again, waking up to the breathtaking views of the lake * 2 other good sized bedrooms with 9’ ceilings and an additional 4 piece bathroom * Laundry room with a sliding barn style door, built in cabinets and custom sitting bench * Laundry room leads out to the attached insulated garage * Landscaped front and back yard * And much more..... If you want a refreshing and relaxing lake getaway call for a viewing today!! (id:42386)
1019 Idylwyld Drive N
Saskatoon, Saskatchewan
Positive Cash Flow with Four-Unit Revenue Property! This property offers incredible value with three 1-bedroom suites and a bachelor suite, all boasting separate entrances and electrical meters. Permitted by the city's BIA in 1998, it ensures compliance and peace of mind. Complete with appliances and five parking stalls, this property is conveniently located on Idylwyld Drive, directly across from Sask Polytech, ensuring high tenant demand. With all units currently rented, seize this opportunity for a steady stream of income and potential for growth. Don't miss out—schedule your viewing today! (id:42386)
106 Pappas Crescent
Regina, Saskatchewan
Located in the Walsh Acres neighborhood of Regina, this 2-storey split property offers an ideal blend of comfort and elegance. Boasting 4 bedrooms and 3 bathrooms, this home is a haven for families seeking both space and style. As you step into the inviting foyer, you're greeted by the warmth of a wood-burning fireplace, creating a cozy ambiance perfect for relaxing evenings with loved ones. The main level features a thoughtfully laid out floor plan, seamlessly connecting the living room, dining area, and kitchen, making it an ideal space for entertaining guests. The heart of the home lies in its stunning kitchen, adorned with dark cabinetry that beautifully contrasts with the sleek stainless steel appliances. Large windows above the sink flood the space with natural light, creating an airy atmosphere and offering picturesque views of the lush backyard. For those who enjoy outdoor living, this property offers a multitude of amenities to enhance your outdoor experience. A firepit area provides the perfect setting for gathering around with friends and family on cool summer nights, while the fenced yard ensures privacy and security for children and pets to roam freely. The xeriscaped backyard requires minimal maintenance! A spacious patio provides ample space for entertaining, while a designated garden area allows you to indulge your green thumb and cultivate your favourite plants and flowers. The second level features the primary bedroom complete with a 3-piece ensuite. Two additional bedrooms and a 4-piece bathroom offer plenty of space for family members or guests, ensuring everyone has their own private sanctuary. In the basement, you'll find the recreation room, another good sized bedroom, and the laundry/utility room. Conveniently located in Walsh Acres, this property offers easy access to a host of amenities, including schools, parks, and shopping centers, making it the perfect place to call home for growing families. Don't miss your chance! Call today! (id:42386)
436 Snead Crescent
Warman, Saskatchewan
Welcome to 436 Snead Crescent, a stunning fully finished 4 bedrooms, 3-bathroom bi-level style home with a double attached 24x24 garage that is insulated and has direct entry situated in the popular Legends area of Warman! With great location close to the Golf course, walking paths and schools, this beautiful home was built by Warman Homes and has an attractive exterior, 9’ ceilings, tonnes of natural light and a wet bar with a large island set up in the basement! The main floor has an open concept kitchen to living and dining area. The kitchen features granite countertops, custom cabinets, a large island with an extended ledge, stainless steel appliances and a pantry. The dining room has patio doors leading out onto a large deck finished with dura-deck, glass and aluminum railing and a privacy wall. The backyard is fully fenced and has rv parking, a 10x10 shed and is beautifully landscaped. The main floor also has a 4-piece bathroom and 3 good sized bedrooms with the primary bedroom having a 3-piece ensuite bathroom and walk-in closet. The basement is fully finished with a large 4th bedroom that has a walk-in closet, there is a 3-piece bathroom that features a walk-in shower with seat built in, the laundry/utility room and a large family room that features laminate flooring and a gas fireplace with brick surround. The best part of the basement is the 2nd kitchen area that features a large wet bar with sit up area. There is additional storage under the island area and purse hooks perfect for guests and entertaining. This well thought out home comes complete with all appliances up and down as well as central air conditioning, central vacuum roughed in, a humidifier, HRV unit, natural gas bbq hookup and all window coverings. All shelving in the house & garage is included. Call to view. (id:42386)
410 Skeena Court
Saskatoon, Saskatchewan
Welcome to 410 Skeena Court, located on one of Saskatoon's most sought after streets in Saskatoon's River Heights neighbourhood. Built in 1977 this home was meticulously cared for with only the highest quality renovations done over the years. The main floor consists of a large entry way, a stunning living room with midcentury post and beam construction and a natural gas fireplace. Off the living room is a ample dining room with custom built storage cabinets. The kitchen was designed by Beckermann & the layout is perfectly suited for day to day family needs as well as entertaining guests. There’s a sunny nook for casual meals & a sunken family room where kids can hang out while you make dinner. High end appliances such as a Thermador cooktop & built-in Miele ovens were recently added (top is microwave/oven combo). Make sure you try out the whisper-quiet down draft fan that elevates with the push of a button from the Thermador stove. Off the kitchen is a study space that leads you to the main floor laundry, just off the oversized attached garage (~22x25 interior). There is also a sizeable powder room on the main. Upstairs on the second floor you get a fantastic view of the main floor living room. Down the my hall there’s a sprawling primary bedroom with a walk in closet, a 3 piece bathroom, & its own private balcony. Up here there are 2 additional bedrooms & a unique 4 piece bathroom. Down in the basement is a wide open space to set up additional family room. Down here there's 4th bedroom & a 3 piece bathroom. This home uses a boiler to heat the space & has central air conditioning. Outside you will find a large cedar deck for entertaining or enjoying meals together on warm summer nights. There's an interlocking brick patio & mature trees to provide shade in this south facing backyard. The architectural design of this home is stunning, don't miss your opportunity to own one of the most unique homes in Saskatoon! (id:42386)
2050 Riverside Drive
Prince Albert, Saskatchewan
RIVERFRONT WALKOUT ACREAGE INSIDE CITY LIMITS. Welcome to this one-of-a-kind property sitting on 12.13 acres backing to the river. This 3 bedroom 2 bathroom home has undergone many renovations and upgrades such as a new water heater (2024), new furnace and air conditioning unit (2022), kitchen renovation with new appliances (2019), new windows, new siding, basement renovation, newer shingles, and a fresh paint job. Other features include a sandpoint well (no water bill!), a lagoon for sewer, and a natural spring-fed pond. The yard is also equipped with 5,000 spruce tree seedlings, tons of parking space, a firepit area with a wood shed, a storage shed, and a large steel quonset perfect for large gatherings or storage. The 36x28 heated attached garage is perfect for extra parking or a workspace. The walkout basement with a separate entrance and wet bar gives this property rental potential. Enjoy acreage living with the ease of city services such as garbage & recycle pickup and most importantly for some, skip the dishes delivery! It really doesn't get much better than this. Contact your Realtor today for a private showing! (id:42386)
3380 Linden Grove
Regina, Saskatchewan
WOW! Exceptional family home in the heart of Woodland Grove. Inviting 1332 sq/ft bungalow built by Aspen Homes on a quiet crescent has great street appeal and well kept by its current owners for many years. Spacious main floor features hardwood flooring throughout the living room and dining room area with natural gas fireplace. Cozy and warm throughout thanks for upgraded triple pane, argon filled windows (2 years ago), 3 stage Bryant high efficiency furnace (3 years ago), additional 1.5" styrofoam underneath upgraded siding on the exterior. Main floor features bright kitchen with upgraded granite countertops, subway tiled backsplash, undermount sink, pull out drawers in the pantry cabinetry. Breakfast nook area with direct access to the backyard. Main floor laundry off the direct entry to the double 22 x 23 garage. Originally a 3 bedroom home it was converted to 2 larger bedrooms with spacious primary bedroom with a feature walk-in closet. Main floor bathroom has ceramic tile, spa-like soaker tub and walk in custom tiled shower. Basement is completely developed with a huge rec-room and games area and built-in entertaining centre/bookshelves. Additional storage under the stairs. Spacious 3rd bedroom in the basement along with 3 piece bathroom. (window may not meet egress in basement). Tons of storage in the utility/mechanical room with built-in work bench. Open web truss floor system. Outside you'll find privacy on your large deck with maintainance free composite decking, interlocking patio stone area below, large cedars and natural grass area. Shingles are approximately 4 years old, 5 inch eaves troughs. Call today to book your private viewing! (id:42386)
4 Panther Parkway
Candle Lake, Saskatchewan
A Dream Cottage! Tucked away within the Von lmpe subdivision this custom built 3 bedroom, 2 bathroom residence comes complete with a supersized 35 x 75 shop/garage with 14ft high ceilings. The living quarters above provides a total of 1,375 square feet of living space with many desirable features such as: interior/exterior surround sound, vaulted ceilings, air conditioning, air exchanger, walk-in tile master shower and lots of storage space. Additionally the property is equipped with a 130ft well, 1,600 gallon septic tank, natural gas BBQ hook up, hot + cold faucet in garage and deck. The exterior is developed with crushed rock landscaping, provides a ton of parking space and up above a wrap around duradeck with soaring views of Candle Lake. (id:42386)
1412 Hochelaga Street W
Moose Jaw, Saskatchewan
Palliser Area! Welcome to this well cared 2+1 bedroom bungalow, perfectly situated with a south facing living room that fills the space with warm natural light throughout the day. Cozy eat-in kitchen has oak cabinets and pantry with pull out drawers. Master bedroom boasts a spacious walk-in closet with convenient access to the main bathroom, featuring a relaxing jet tub. The finished basement is a haven for relaxation and entertaining, featuring a custom wall of oak book shelves, surround sound and a gas fireplace to create the perfect ambiance. There's a spacious bathroom with a shower and the 3rd bedroom (den) offers a walk-in closet providing ample storage space. This property also features a 24x32 DREAM garage complete with radiant heat and a 220 plug-in. There's additional off street parking, gas BBQ hook-up and UGS in the front. A part of the fence was installed in 4/2024, water heater 2022, sump pump 2020. Don't miss out on the opportunity to own this delightful home, where comfort, style and functionality come together seamlessly!! (id:42386)
The Luxuriant Farm
Corman Park Rm No. 344, Saskatchewan
4.99 acreage residential land for sale . 30 minutes from Saskatoon. There is a well on the land , but dosnt know how much water comes out , the neibour beside the land buit a big house already. (id:42386)
161 28th Street
Battleford, Saskatchewan
Step into timeless elegance with this beautifully upgraded character home. Thoughtfully renovated to enhance its historical charm, this unique residence is situated in a serene, mature neighborhood in Battleford, close to schools, walking trails, and parks. From the moment you enter, the classic front porch and French doors welcome you into a space filled with character. The main level boasts a renovated 3-piece bathroom/laundry room, a living room with a cozy wood-burning fireplace, and stunning South African hardwood flooring. Large updated windows flood the space with natural light. The kitchen is a chef’s dream, featuring custom-built cabinets, a walk-in pantry, and a patio door leading to the sunroom and backyard deck. The formal dining room, with its beautiful hardwood flooring, is perfect for gatherings. Upstairs, you'll find three spacious bedrooms, each with its own unique charm, and a remodeled 4-piece bathroom with a traditional-style vanity, walk-in shower, and soaker tub. The exterior of the home is equally impressive, with distinctive double dormers and a matching double detached garage featuring a spacious loft. The garage has also had recent up grades and is insulated and heated. The quiet backyard has been recently landscaped, offering a peaceful retreat. Built in 1919, this home feels practically new with extensive upgrades, including new shingles, soffit, fascia, eaves, windows, doors, high-density insulation, siding, an energy-efficient hot water tank, boiler, plumbing, electrical, kitchen, bathrooms, new drywall, and landscaping. If you appreciate charm and uniqueness, this home is for you. Call for a private showing before it's too late! (id:42386)
426 Taylor Street E
Saskatoon, Saskatchewan
Welcome to your new home in the charming neighborhood of Queen Elizabeth! This newer two-storey residence offers the perfect blend of modern living and mature surroundings, situated close to schools, shopping centers, the University of Saskatchewan, and more. As you approach the property, you'll be greeted by a double attached garage, providing ample space for parking and storage. The expansive yard is a standout feature, boasting underground sprinklers to keep your lawn lush and green throughout the seasons. With plenty of room for RV parking, you'll have the freedom to explore and travel at your leisure. Step inside and discover a haven of comfort and style. The master bedroom is a true retreat, complete with a private balcony where you can enjoy your morning coffee or unwind in the evening while taking in the serene surroundings. The attached 3-piece bathroom and walk-in closet add convenience and luxury to this spacious sanctuary. This home is designed for modern living, with central air conditioning ensuring optimal comfort year-round. The convenience of central vacuum makes cleaning a breeze, allowing you to maintain a tidy and organized space with ease. The kitchen is equipped with sleek stainless steel appliances, perfect for cooking delicious meals for family and friends. Whether you're hosting gatherings or enjoying quiet evenings at home, this residence offers the perfect backdrop for every occasion. With its desirable location and abundance of features, this home is sure to exceed your expectations. Don't miss your chance to make this stunning property your own. Schedule a viewing today and experience the best of Queen Elizabeth living! (id:42386)
201 459 Pendygrasse Road
Saskatoon, Saskatchewan
Very well kept and great location for this 2 bedroom townhouse. Upper level corner unit overlooking green space. North facing. Enjoy the treed canopy setting. Beautiful and private. This upper unit has a concrete floor base with newer laminate and tile flooring. Large master bedroom features a spacious closet and an office or makeup countertop. Wood burning fireplace not used and chimney is believed to be outdated, needs conversion but very attractive. In suite laundry room. Kitchen and dining area. Includes 1 surface parking stall (#144) and all appliances are as viewed. Absolutely requires 24hr notice as there are young children and pets. Showings from 10am - 7:30pm. This is a great 1st time family home or revenue home. Tenants year lease - would love to stay. (id:42386)
215 Wetmore Street
Rouleau, Saskatchewan
Situated on a massive double lot, this fully developed bungalow is ideal for families that enjoy small town living with quick access to city amenities. A large front deck is welcoming and adds to the attractive exterior of this home. The living room is bright and open with a vaulted ceiling and laminate flooring that carries through to the three main floor bedrooms. Oak cabinetry, tile backsplash and stainless steel appliances including a microwave range hood are offered in the kitchen that has a large dining area. The primary bedroom has a three piece ensuite. A convenient laundry room and a four piece bathroom complete the main level. Additional living space is found in the developed basement with a large recreation room, 4th bedroom and a three piece bathroom. You’ll enjoy the heated 26’x26’attached garage during the winter and the central air conditioning in the summer. Located in the friendly, thriving town of Rouleau, it is an easy commute to Regina and the town offers K-12 schools, recreation facilities and a new water treatment plant. (id:42386)
1137 13th Avenue Nw
Moose Jaw, Saskatchewan
LOCATION LOCATION - EXCELLENT WELL MAINTAINED BUNGALOW IN North West Area - Backing on to Palliser Heights School. Large living room with original hardwood floors, spacious kitchen with ample cabinets and counter space and comes with brand new stainless appliances - stove, fridge and dishwasher. 2 bedrooms both with new carpet and 4pce bath with soaker tub complete the main floor. Lower level is developed with large family room, office or games area and a den that was previously used as a bedroom, 1/2 bath, huge laundry room with dryer and a new washer. There is a large addition on back of house that could be 3 season sunroom but is currently being used for storage. This home is in a sought after area -CALL A REALTOR TODAY TO VIEW... (id:42386)
5317 Aerodrome Road
Regina, Saskatchewan
Welcome to this fantastic home in front of Harbour Landing School. 5317 Aerodrome Road presents a charming 4-bedroom, 4-bathrooms home with 1 bedroom non regulation basement suite. Upon entry you notice the large foyer for greeting your guests. Proceeding to the living area you will find big windows and gas fire place. The kitchen highlights granite counter tops and lots of cabinets offering all the storage you could desire. A huge island is great for meal prep and lots of room for bar stools. There is a large dining area and plenty of room for the family size table and those important family meals. Proceeding to the back of the house is a nice sized mudroom leading to the maintenance free and fully fenced backyard. Off the mudroom is a convenient two piece bath. Second level you will find a nice little work station. The upper level has 3 nice sized bedrooms and 02 full bathrooms. The master bedroom features a spacious closet and beautiful five piece ensuite. Laundry is conveniently located on this level! In addition to the great living space of this home,it also features a recently developed lower level one bedroom suite. A separate side door access makes this suite very desirable and provides privacy. Both principal and rental residence have separate laundry. Another added bonus is the oversized double car garage. This home has so much to offer and is an ideal central location and close to schools, parks and so much more. Don't miss out on this home! Book your showing today! (id:42386)
1627 22nd Street W
Saskatoon, Saskatchewan
Legal Four-Plex with Recent Renovations! Located on bustling 22nd Street, this property presents a lucrative prospect with a monthly income of $4500+. Offering a mix of two 2-bedroom units, one 3-bedroom unit, and one 1-bedroom unit, it caters to various tenant needs, ensuring stable cash flow. Some renovations reflect pride of ownership. Property features three furnaces, washers, and water heaters, ensuring convenience and minimizing disruptions. Situated close to Kelsey and the University of Saskatchewan, this property attracts families and students, tapping into a high-demand rental market. Don't miss out on this opportunity to secure your financial future—contact us today! (id:42386)
107 Main Street
Borden, Saskatchewan
Nice starter home in Borden 35 minutes Northwest of Saskatoon on the 4-lane Yellowhead Highway. Open style oak kitchen with pantry. Hardwood floors in the living room. Upgraded main bath and 2 good-sized bedrooms on the main. Nice-sized family room downstairs with half bath and laundry room. Central air, 4 appliances, upgraded furnace and water heater. Low maintenance vinyl siding. Large 22 x 32 double detached garage. Good shingles on the house and garage. Large 75 x 132 foot lot. quick possession possible. (id:42386)
Rm Of Prince Albert Acreage
Prince Albert Rm No. 461, Saskatchewan
One of a kind custom built A frame acreage situated on over 153 acres! This 3,103 sq/ft 4 bedroom + 2 den, 4 bathroom home with walkout basement was built in 2013 and is located only 5 minutes South of Prince Albert. The open concept main floor is a combination of 9ft ceilings and vaulted ceilings, bamboo flooring and modern ceramic tile throughout, as well as an abundance natural light. Main floor boasts a well appointed kitchen with ample cabinet storage, granite countertops, stainless steel appliances and walk through pantry to the laundry/mudroom for easy access. The vaulted living room with natural gas fireplace and southern exposure through the floor to ceiling windows is a must see. Massive primary suite with walk in closet, separate access to the 800sq/ft South facing deck, and full 5 piece ensuite including a corner jacuzzi tub, plus a powder room and direct access to the fire pit area and garage finish off the main. Custom textured granite steps lead you up to the second level which boasts a rec room over looking the vaulted main, 2 bedrooms, 4 piece bathroom and plenty of storage. The bright and airy feel continues in the walkout basement which features 9 ft ceilings and in floor heat throughout the rec room, bedroom currently set up as a home gym, 2 dens, full bathroom, utility room and massive storage room. Other notable features include city water, central air, central vac, Viessmann boiler and trees surrounding the properties for additional privacy. With a sprawling 153 acres, space is not an issue and it shows with the 36 X 27 triple attached and heated (in floor) garage with 12 ft ceilings, and don't forget the unbelievable 60 X 80 shop both with a 100 amp electrical panel. Don't miss out on this one of a kind dream home only 5 minutes south of Prince Albert! (id:42386)
57 Crocus Road
Moose Jaw, Saskatchewan
Welcome to 57 Crocus Road in the popular VLA/Sunningdale neighbourhood in Moose Jaw. Discover comfort in this very well maintained bungalow nestled in a quiet neighbourhood. Boasting approx. 1235 square feet of well-utilized space, this cozy home offers a spacious living area, perfect for gathering with loved ones or unwinding after a long day complete with wood burning fireplace (currently has a removable electric insert installed). The adjacent kitchen boasts ample cabinetry and counter space, with a dining area perfect for entertaining family and friends. Three generously sized bedrooms and 2 bathrooms finish the main floor. Downstairs, the finished basement awaits. Here, you'll find a versatile rec room, an extra 3 piece bathroom, and a versatile den, providing endless possibilities to suit your lifestyle needs. The double garage is perfect to keep your vehicles out of the elements, and the existing electric vehicle charger will stay! The large backyard opens many possibilities for summertime entertainment or just an opportunity to relax in the sun. With its blend of charm, functionality, and prime location, this bungalow presents an ideal opportunity to embrace comfortable living in style. (id:42386)
403 544 River Street E
Prince Albert, Saskatchewan
Well-maintained top floor unit at Riverview Estates. This 1450 sq/ft unit offers 2 bedrooms + den, 2 bathrooms, and 2 balconies as well as ample natural light throughout. The open concept living area includes a cozy natural gas fireplace and stunning views of the North Saskatchewan River from the NW facing balcony off the dining room. Spacious kitchen with quartz countertops as well as a primary suite with a 4 piece bath and its own South facing balcony. Additional highlights include an in-suite laundry room, 2 parking spaces and an underground parkade with additional storage room. A must-see property for those seeking comfort and convenience. (id:42386)
2017 Bay View Drive
Lac Des Iles, Saskatchewan
Beautiful Lake Home located at Parkside Estates Subdivision on Lac Des Iles! Built in 2011, this 4 bedroom 3 bathroom home is open concept and has lots of natural light throughout. Main floor features kitchen with walk in pantry and lots of counter space, dining area, large cozy living room with wood fireplace, primary bedroom with 3pc ensuite, 2nd bedroom, den and 4pc bathroom with double sinks. You will enjoy the large sunroom with gorgeous views of the front and backyard. The back porch is a bonus and gives you access to the large deck which is great for barbecuing and entertaining family and friends. The basement is fully finished with a family room, 2 nice sized bedrooms, 4pc bathroom, utility room and a spacious laundry/mudroom with direct access to the double attached garage. In the garage you will find an enclosed loft area for extra storage. The yard is professionally landscaped with flowers, shrubs & trees including saskatoons, raspberries, haskaps and sour cherry. There is a garden as well as a firepit area. You will enjoy the direct access to the lake via the walking path directly behind this home. The 30ft x 40ft shop was built in 2016, has a 220 volt plug, 10ft high overhead door and is great for storing your boat etc. The well is located north of the house and seller states there is lots of water. A couple added features in this home are triple pane windows and the 6 kilowatt solar net metering system (26 panels). Lac Des Iles boasts sandy beaches, fishing and boating. You also have close proximity to the Village of Goodsoil and Northern Meadows Golf Course. (id:42386)
404 Neufeld Avenue
Nipawin, Saskatchewan
Ready to start your next chapter? Here's your opportunity to own a home anybody could love on family friendly Neufeld Avenue! Gorgeous updates throughout and set in the perfect location... This 6 bedroom home was built in 1994 and has been tastefully updated throughout the years. The main floor living and dining areas are set under vaulted ceilings and surrounded by large windows giving the home great natural light. You'll appreciate the sizable kitchen space complete with breakfast nook and pantry. This area of the home faces south into an oversized fully fenced oversized lot. This is a wonderful place for meal prep while keeping an eye on the little ones out back. The main floor houses 3 bedrooms along with the convenience of main floor laundry. The primary bedroom is spacious and is accompanied by a beautifully renovated 3-piece En-suite complete with custom tile shower. The lower level of the home has received a full revamp and has large windows that make it feel like an extension of the main floor. There are 3 bedrooms down here along with yet another renovated 4 piece bath. The utility/storage room is well laid out and has plenty of shelving space to keep the clutter down. Other features include Air to Air exchanger, fenced garden area, covered deck overlooking the yard, 24x22 garage with floor heat, stainless steel appliances, storage shed, natural gas barbecue hookup, and more! Built by a reputable builder and well kept since day 1. Book your showing with your REALTOR today on this turnkey package. You'll be glad you did! (id:42386)
157 Jean Crescent
Emma Lake, Saskatchewan
Lake season is here! Have you been waiting for an opportunity to get into a turn key, 4 season lakefront property but don't have an unlimited budget? If so, you need to take a look at this move in and do nothing 4 season property. With approx. 1/3 acre lot and over 2300 sq/ft of and living space, this 4 bed 2 bath lakefront cabin has been completely updated. This cabin features an abundance of natural light and the main living space is no exception featuring stained tongue and groove pine throughout, a high efficient wood stove, maple hardwood floors, vaulted ceilings with exposed beams and plenty of windows. The kitchen features new cabinets, custom midnight black tile countertops, stainless steel appliances and 2 raised countertops areas for bar seating. Custom slate floor tile can be found throughout the main level including the 3 pc bath room featuring a walk in shower with pebble stone flooring. 3 bed rooms, a laundry room and dining room complete the main level. Heading upstairs we enter the luxurious master suite featuring a ceramic tiled N/G fireplace, a built in Bose sound and entertainment system, beautiful built-in cabinetry with Coffee bar station, large windows, and a beautiful 3 pc bath with ceramic tile throughout. Heading into the master suite bedroom we have large sliding glass doors leading to a private lakeside deck with glass railing, and Jack and Jill closets. Heading outside we have a huge 19 ft wide screened in Sunroom that is sure to be one of the favorite rooms in the house. Outside features a firewater hot tub, wrap around deck, 2 outdoor storage sheds and of course a stunning lakefront view and permanent dock. The dock features a unique feature that allows it to be disconnected and used as a swim platform for fun in the middle of the Jean Cres. bay. Other features include a 2 car partially insulated garage, on demand hot water, new insulation, new windows, cedar siding and high eff. furnace metal roof. Get your viewing booked now! (id:42386)
461 35th Street W
Battleford, Saskatchewan
Set in the picturesque Battleford, SK, this charming 3-bedroom, 1-bathroom mobile home on a leased lot offers an enticing opportunity for investors seeking passive income or individuals in search of an affordable living option. Every evening, soak in the breathtaking views of the sunset casting its golden hues over the tranquil river, right from the comfort of your own living room. Step inside to discover a warm and inviting ambiance highlighted by a cozy gas fireplace, perfect for those chilly Saskatchewan evenings. The spacious living room provides ample space for relaxation and entertainment, while the well-appointed kitchen, complete with an eat-in area and a skylight, ensures convenience and functionality. Whether you're hosting gatherings or simply unwinding after a long day, the covered deck provides a serene outdoor retreat to enjoy the fresh air year-round. Convenient amenities include a carport and ample off-street parking, ensuring hassle-free mobility for residents and guests alike. Don't miss out on this opportunity to embrace the beauty of Battleford while enjoying the comforts of home. Whether you're looking to invest or seeking an affordable living option, this mobile home offers the perfect blend of charm, convenience, and affordability. Schedule your viewing today and make this your own slice of Saskatchewan paradise! (id:42386)
Green Acres
Bratt's Lake Rm No. 129, Saskatchewan
Welcome to this quiet oasis located 22 kms south of Regina. Green Acres acreage is located on 10.53 acres full of mature trees and beautiful garden spaces. As you drive into the property you will find a 1334 square foot bungalow with a double attached garage, 4 bedrooms, 3 bathrooms, lovely wrap around sunroom and decks. The main floor has seen many renovations by the current owners. The kitchen was completely remodeled with all new cabinets, arbourite counter tops, new stainless steel appliances, pantry with pullout drawers, and lots of pot and pan drawers. The main floor has new trim, doors and laminate flooring all done by current owners. The main floor windows were replaced in 2013. Finishing off the main floor there is a spacious living room with a large window overlooking the front yard, a dining room and family room. The wrap around sunroom is fully enclosed with a tin roof that overlooks the beautiful back yard. Downstairs you will find a 3 piece bathroom, bedroom, recreation room, 2 storage spaces, and the utility room. Moving outside you will find a gorgeous yard with a large garden area, flower beds, dugout, fenced area has lots of fruit trees and bushes(cherry, Saskatoon, haskap, plum, and apple). There is a detached 22x24 heated garage with a dog run on side. The 40ft x60ft shop has three oversized doors, office, 2 piece bathroom and a mezzanine. The electrified shop has radiant heat, shovel out pit attached to the septic, car lift, hot and cold taps, shelving, welder plugs(freezer in shop not included). Scattered throughout the property you will find 5 outbuildings, a green house and a garden shed.The house is connected to a deep well with a pressure pump and iron filter. The dugout water is used to water the property. Some other recent upgrade: Well replaced (2023), Newer windows(2013), shingles to back of house(2023), Water Heater(2023), Dishwasher(2022) and Starlink internet. Don’t miss out on this beautiful property located 20 minutes from Regina. (id:42386)
605 315 5th Avenue N
Saskatoon, Saskatchewan
Welcome to urban living at its finest! This beautifully updated 2-bedroom, 2-bathroom condo offers breathtaking city views and a host of amenities for your comfort and enjoyment. Located in the heart of downtown Saskatoon, this condo is perfect for those seeking a vibrant lifestyle with convenience at every turn. Key Features include: Expansive windows throughout the unit provide abundant natural light and stunning views of the city skyline. Modern kitchen with stainless steel appliances and ample storage space. Spacious living area perfect for entertaining guests or relaxing after a long day. Master bedroom with ensuite bathroom and walk-in closet. Second bedroom ideal for guests, a home office, or a cozy den. In-unit laundry for added convenience. Common area balcony where you can unwind and take in the panoramic city views. Building amenities include an indoor pool, hot tub, sauna, and lounge on the 4th floor. Secure underground parking for residents. Close proximity to the river, Meewasin Trail, restaurants, shops, entertainment venues, and public transportation. Don't miss out on the opportunity to experience luxury urban living in downtown Saskatoon. Contact us today to schedule a private viewing and make this stunning condo your new home! (id:42386)
1240 Railway Avenue
Elbow, Saskatchewan
Welcome to your dream home in this thriving community of Elbow! This charming 1089 sq ft bungalow has undergone major renovations, combining modern look and modern layout. As you step inside, you’ll be greeted by an open-concept living space bathed in natural light. The completely remodeled kitchen boasts state-of-the-art stainless steel appliances and ample cabinet space. Enjoy lower energy bills and year-round comfort with newly added 1.5” styrofoam foil backed insulation, triple pane windows, new shingles, soffits, eaves, fascia, and High efficient furnace. The power supply to the house and garage have been upgraded along with some wiring and light fixtures. With almost everything re-done in this house the maintenance should be a breeze. Outside, the private backyard offers a perfect retreat with lush landscaping and plenty of space for gardening or outdoor activities. The patio is covered with a rubber coating to give a nice polished look to the outside! The detached garage provides additional storage and parking along with the room behind for RV storage or friends coming to the Lake! Come and live at the Lake year round or have the ability to have your year round home away from home at Lake Diefenbaker! Don’t miss the opportunity to own this beautifully renovated bungalow. Come for a drive and see the Elbow Marina, Harbour, 18 hole Golf Course, Harbour Golf Community Centre and so much more, only 1.5 hours from Saskatoon, 2 hours from Regina and 1.5 hours from Moose Jaw! Schedule a viewing today and make this gem your own! (id:42386)
10 Mountain Drive
Carlyle, Saskatchewan
10 Mountain Drive - Move in ready updated 3 bedrooms up & 2 down, tastefully updated, renovated main floor with new designer island kitchen is attractive and functional with newer brushed SS appliances & LED potlights. Tons of light streams in from the adjacent sunroom which could be used as dining or lounging space, is a great space as you choose. Single attached garage with stairs to basement plus a carport. Basement is partially finished and ready for your final touches. Here's a cozy place to call home, contact Realtors to view. (id:42386)
433 325 Keevil Crescent
Saskatoon, Saskatchewan
Spacious immaculately clean 990 sq ft. 4th floor Condo in the desirable Sierras of Erindale ! Features 9 foot high ceilings , bright white kitchen cabinets with white appliances, great for making suppers and midnight snacks too , open concept floor plan for maximum use of space, living room with plush carpet & neutral color walls makes it a breeze for your decorating needs, natural gas Fireplace and bay window also features garden door to covered deck with natural gas BBQ hook up. Primary bedroom plus a spacious den , main 4-piece bath, in-suite laundry with washer /dryer & freezer. One heated underground parking stall included plus storage room . The Sierras Complex is well known for all its amenities such as indoor pool, hot tub, sauna, exercise room , workshop room ,Theatre room, craft room, library, games room, meeting area, dining room for special occasions. This complex also has visitor guest room (for a nominal fee), Rv surface parking lot additional option. Close proximity to shopping and medical as well as dining out. Just listed MLS ONLY $ 277,500. (id:42386)
Kruczko Ranch
Big Stick Rm No. 141, Saskatchewan
From gas pipeline revenue to beautiful natural grass fields this ranch offers a unique lifestyle of ranching with enough room for the entire family. The yards are all 4 miles apart so everyone can live independently and work together to continue the success of this ranchland empire. This package offer 115 quarter sections of land with plenty of good water and pastures full of high nutrient natural grass for breeding a strong and healthy herd. 91 quarters are deeded and 24 are crown land. The gas wells are numerous and the revenue is substantial as owner has surface rights. All homes have Generac Power Systems in place so power outages are not an issue. The original home was built in 1979 and is 1932 square feet with 3 bedrooms and 3 bathrooms. The second home was built in 1980's and is an over 1700 square foot bungalow with 3 bedrooms and 2 bathrooms, a metal roof and a finished basement. The third home on the property was built in 2006, also a bungalow with approximate square footage of 1500, with a finished basement and 3 bedrooms and 2 bathrooms. The fourth yard site requires your ideas and imagination to finish the home but the potential is there. Give us a call to book your own private tour of the land. (id:42386)
7500 Acre Ranch
Frontier Rm No. 19, Saskatchewan
First time in five generations that this ranch is available! Over 7500 acres of a mix of deeded and leased land. Yard site with two solid homes, shop, horse barn, quonset, good water wells, caragana's. Most of the deeded land is seeded to grass. There is 540 acres of cultivated land. This land also boasts the only water license in the area giving the buyer the ability to irrigate 100 acres of land. The grass on this ranch is well rested and with the rains from last fall the grass was growing nicely. Option to purchase smaller portion of ranch as long full ranch is sold. (id:42386)
4613 Skinner Crescent
Regina, Saskatchewan
Step into your dream home at 4613 Skinner Crescent, nestled in the heart of Harbour Landing! This stunning custom bungalow is the perfect blend of luxury and comfort, with everything you need right at your doorstep. As you walk in, you'll be greeted by a spacious foyer with heate tiles that sets the stage for what's inside. To your right, there's a sunny bedroom that can easily double as a home office – ideal for those of us juggling work and life. The living and dining areas are the heart of the home, designed for entertaining and relaxation. Picture yourself cozying up by the fireplace, surrounded by beautiful maple cabinets and granite countertops in the kitchen. It's a chef's paradise with plenty of storage, a pantry, and top-notch appliances. On the main floor, you'll find three very good sized bedrooms, each with gorgeous hardwood floors. The primary suite feels like a luxury hotel, complete with a fireplace, a jet tub, and a custom closet system that'll make you feel like royalty. Head downstairs to discover even more space to unwind. There are two extra bedrooms, a cozy huge family room with its own fireplace, and a games room with a handy wet bar – perfect for hosting game nights or movie marathons with friends. Outside, the covered deck is the perfect spot to enjoy sunny days, and the landscaped yard means less work for you, thanks to the underground sprinklers. And let's talk about the garage – it's a car lover's dream! With room for two cars, plus all your gear, and it's insulated, drywalled, and heated for those chilly winter days. But wait, there's more! This home comes with extras like stair lights, a new furnace, TVs with mounts included, a sound system, A/C, and a BBQ hookup. Don't miss out on the chance to make this your forever home. Come see 4613 Skinner Crescent today and start living your best life! (id:42386)
2810 Rochdale Boulevard
Regina, Saskatchewan
Welcome to your new home sweet home at 2810 Rochdale Blvd, right in Regina's Hawkstone neighborhood! Built by the trusted Dream Builder in 2017, this place is ready and waiting for you. As you step inside, you're greeted by a cozy living area with a 2 pc bathroom , perfect for hanging out with family or hosting friends. The kitchen is a real gem, with shiny quartz countertops and plenty of space for cooking up delicious meals. Plus, there's a dining area for enjoying those meals together. Upstairs, you'll find 3 good bedrooms, so everyone has their own space to relax. And there are two full bathrooms, including one attached to the master bedroom for extra privacy. But wait, there's more! The basement is all finished too, with a cool rec room for movie nights or playing games. There are even more bedrooms down there, along with another full bathroom. Outside, the backyard is fenced and landscaped, so it's ready for you to enjoy. And there's a big garage for parking your cars or storing your stuff. Best of all, this home is super close to parks, shopping, and the bus stop, so everything you need is right nearby. Don't miss your chance to make this awesome place your own – come check it out today! (id:42386)
875 Retallack Street
Regina, Saskatchewan
Welcome to 875 Retallack Street in the Washington Park neighborhood close to elementary schools, restaurants, local shops, parks and more. This home is great for a first time buyer or an investor as it’s ready to rent. This 3 bedroom 1 bathroom, 1913 built, 720 square foot bungalow sits on a 125 by 24 square foot lot. The front yard has a lawn with trees and the backyard is partially fenced with a lawn and room for parking. You enter this home into the porch and then head into the living room with modern laminate flooring. Next are two bedrooms followed by the 4 piece bathroom. At the back of the house you have the kitchen followed by the last bedroom that would also make a good office. This home also has a partial basement with an included washer and dryer. (id:42386)
2400 Garnet Street
Regina, Saskatchewan
Stunning character home in the heart of the Crescents neighborhood. Excellent access to downtown, Wascana Lake, parks & amenities in Cathedral area. This character home has been thoughtfully renovated & upgraded over the years. Great street appeal with newer front walkway leading to charming foyer with French doors leading to front sun room area. There are hardwood floors thru most of the main level & 9 foot ceilings. Stunning living room with beamed ceiling, gas fireplace insert, gorgeous natural light & French doors leading to dining area. What a great entertaining space! The kitchen has been opened up and features maple cabinets/drawers thru out. Island with gas cook top, newer built in oven, soft close hinges & slate tile counters. The dining area is spacious & bright. Enjoy hosting family dinners in this space! There is a large mud room at the back of the home that leads to the back deck & yard. A powder room completes the main level. Upstairs features 3 bedrooms, all with hardwood floors. Spa like bathroom with heated flooring, claw foot tub & custom tile shower with glass doors. What a dreamy space!! There is a loft area with access in primary bedroom. Spiral stairs leads to this amazing space with another gas fireplace. Great office or guest space! Basement is bright and houses the updated mechanical, storage and laundry area. The backyard is the perfect space to unwind in. Mature trees, fenced, grass, garden beds with perennials, firepit area & large deck. Brick path leads to double det garage & single parking pad. Garage has high pitched roof line with attic access. Garage & parking pad has lane access. This property has upgraded mechanical, sewer line, water lines, electrical, shingles (2022), many windows, eaves to name a few. It is truly an amazing home that must be seen. Book your showing today! (id:42386)
266 St John Street
Regina, Saskatchewan
Don't miss out on 266 St John St; an ideal investment for those seeking to supplement their mortgage or a perfect fit for a family. The upper level boasts three bedrooms, a half-bath ensuite connected to the primary bedroom, another full bathroom, as well as a generously sized living room and kitchen area. The lower level features two bedrooms, a spacious living room, kitchen area, laundry facilities, and a three-piece bathroom. The fully fenced yard enhances privacy, and the convenience of an oversized garage adds to the property's appeal. Updates over the years include a metal roof on the house, a new furnace, and water heater installed in 2023, along with recent renovations to the basement. For additional information, please contact the agent. (id:42386)
743 Bellmont Court
Saskatoon, Saskatchewan
Custom Boychuk Built. Over 4000 sqft of total living space including basement and coveted sunroom. Backing Green Space Walking Path in Briarwood. Loaded with Upgrades and fully Developed Walkout. One of a Kind Dream Home! Spacious rooms throughout with large bright windows, natural light floods every area of the home. Main floor entrance opens to formal dining and living room with magnificent ceiling open to above floor. The back of home offers open kitchen, dinette, and large family room with custom built-ins and gas fireplace, and a gorgeous sun room, all overlooking back green space. A den (or bedroom), laundry room and bathroom with shower completes the main floor. Upstairs boasts a lovely primary bedroom complete with large walk-in closet and luxury 5 piece ensuite, plus 3 more bedrooms and full bathroom. Basement is a dream walkout, fully developed with a large bright family room with gas fireplace, a 2nd full kitchen and dining space, plus bedrooms, bathroom and laundry. Amazing property, there are 2 kitchens, 2 laundry sets, and 2 living spaces, allowing for extended family or for those who simply love to entertain, situated in the perfect location. Nothing needed, move in ready to enjoy! (id:42386)
130 Main Street
Martensville, Saskatchewan
Welcome to 130 Main Street in sought after Martensville. Impeccably maintained and very tastefully decorated, this 4-bedroom, 2-bathroom, fully developed residence caters to a diverse range of potential buyers. Nestled on a massive lot, this home boasts ample parking for vehicles, RVs, and toys alike and also features an oversized 24x36 heated detached garage, a 2-tiered deck, low-maintenance backyard landscaping, 2 storage sheds, a gazebo, a fit pit, raised garden boxes, and central air conditioning for those hot summer months. This property truly exudes warmth and comfort and is sure to impress. Don't miss out on this one, book your showing today! (id:42386)
1405 715 Hart Road
Saskatoon, Saskatchewan
Welcome to 1405 - 715 Hart Road located in the Hartford Greens community in Blairmore. This rare 3-bed and 2-bath townhouse is 1,159 square feet has a FULLY FINISHED BASEMENT and includes a single attached garage. Entering the home there is a kitchen, dining area, 2 piece bathroom, living room, and rear access to a private patio with shared green space. The bedrooms are all on the 2nd level with the primary bedroom having a large walk-in closet. Within walking distance to grocery, restuarants, & other amenities including the shaw centre and Tommy Douglas and Bethlehem High Schools! This is a great opportunity for first time home buyers & small families. Home includes all appliances, and window coverings. Call today for additional information or to set up your private viewing! (id:42386)
440 Connaught Street
Regina, Saskatchewan
Attention investors! If you’ve been searching for a turn-key income property ready to generate immediate cashflow, look no further. Upon first pulling up to this home you will notice its excellent curb appeal, maintenance free front yard, newly poured walkway and a patio area for relaxing. The entire main floor has been beautifully re-developed with an open concept layout allowing it to flow seamlessly. The living room has new vinyl plank flooring, pot lighting and large front windows for loads of natural light. The U-shaped kitchen features quartz counter tops, tile backsplash and high gloss white cabinetry with soft close hardware. There are two bedrooms and a fully updated 4-piece bathroom which complete the floor. The basement has a non-regulated basement suite with a separate side entrance. The suite features two bedrooms, a 4-piece bathroom, a Galley-style kitchen, and an open-concept living space. The backyard has two parking pads and room for a future garage with lane access. The property would also be well suited for anyone looking to live in the top suite and use the income suite to rent out and assist with the mortgage. Main floor is currently leased for $1400 and the basement is leased for $975 (Utilities included). Recent basement suite photos were not available. Schedule a showing through your real estate agent. (id:42386)
4807 Betker Place
Regina, Saskatchewan
Welcome to 4807 Betker Place. This 1788 square foot, 4 bedroom, 4 bathroom home is quietly nestled in Regina's popular sub-division of Lakeridge. Located on a cul-de-sac street traffic flow is very low and a great place for you to feel safe if the kids are out playing. The exposed aggregate driveway leads to the fully insulated attached double car garage with direct entry into the home. The front foyer is large and leads to an open concept design many buyers are looking for in today's market. The kitchen is loaded with cabinetry, corner pantry, granite counters, glass tile backsplash and a full stainless steel appliance package. This home also has a dedicated dining space that leads to the covered outside deck through a set of garden doors. The living room faces into the back yard and features a gas fireplace. Completing this level is a 2 piece guest bathroom and a dedicated laundry space off the mudroom. The 2nd level includes a great bonus space with very high ceilings, 3 bedrooms including the primary bedroom with a spa like en-suite and walk-in closet. Down the hall is a very convenient 4 piece bath for the rest of the family to utilize. The basement is fully finished with a 4th bedroom, large rec room and an additional 4 piece bath. The lot is over 6200 square feet and the options in the back yard are endless. (id:42386)
104 Sunridge Road
Pebble Baye, Saskatchewan
Relax and enjoy this 4 season cabin at beautiful Iroquois Lake, just 1 1/2 hour drive from Saskatoon! Located in Pebble Baye Resort, this cabin offers over 1100 sqft plus a finished basement and is situated on a 9,000 sqft lot! The main floor offers an open great room with vaulted ceilings, spacious and well-appointed kitchen, dining room with deck access, as well as one bedroom and a full bath. The loft upstairs houses 2 additional bedrooms and the walk-out basement is completed with a large family room, 4th bedroom, 3pc bath and laundry. Large wrap-around deck with NG BBQ hookup. The 24x26 detached garage has 240 V, 100amp panel, 70 amp breaker. Includes water softener and Reverse Osmosis for drinking water. Pebble Baye Resort offers a marina, beaches, play areas with miles of trails for snowmobiling or quading, enjoy boating and fishing in the summer, with lots of winter activities as well! (id:42386)
3827 Cumberland Road E
Regina, Saskatchewan
Welcome to this charming 1673 sqft bungalow, perfectly situated in the desirable Windsor Park neighborhood. With its impressive curb appeal, this home is truly inviting from the moment you arrive. Upon entering, you'll be greeted by an abundance of natural light that highlights the beautiful hardwood floors throughout. The spacious and bright living room features a cozy fireplace, perfect for relaxing evenings. The kitchen is a chef's dream, boasting a stylish eat-up island, ample cupboard and counter space, a pantry, and stainless steel appliances—all included. Adjacent to the kitchen, the generous dining area is flooded with natural light from large windows and offers direct access to the backyard, making it ideal for family gatherings and entertaining. For those who work from home, a convenient office space is located near the front entry. Down the hall, you'll find three bright and spacious bedrooms. The primary bedroom includes a walk-in closet and a private 3-piece ensuite bathroom. Additionally, there is a well-appointed 4-piece bathroom down the hall. The fully finished basement offers even more living space, featuring a rec room, a den/bedroom, and another 3-piece bathroom. The basement also includes a wet bar, laundry area, and ample storage space. Outside, the fenced backyard is perfect for outdoor activities and relaxation, complete with a deck. The property also includes a two-car attached garage for your convenience. This move-in ready bungalow offers a perfect blend of comfort and style, waiting for you to call it home. Don't miss this opportunity to live in the wonderful Windsor Park community! (id:42386)
116 J Avenue S
Saskatoon, Saskatchewan
Welcome to your new home in historic Riversdale! This charming 720 square foot residence offers a perfect blend of modern upgrades and cozy living. With 3 bedrooms and 1 bath, it’s an ideal space for small families, first-time homebuyers, investors, or those looking to downsize without sacrificing comfort. Step inside to discover a completely refreshed interior featuring new windows that flood the home with natural light. The brand-new flooring throughout adds a touch of elegance and durability, while the freshly painted walls provide a clean, contemporary canvas ready for your personal touch. Each of the three bedrooms offers comfort and privacy, with enough space for restful retreats or productive home offices. There is even a large family room in the basement perfect for a home theatre or space for a quiet home office. The single bathroom is tastefully updated, combining style with functionality. Located just minutes from downtown, this home offers unparalleled convenience. Enjoy easy access to a variety of shopping, dining, and entertainment options, making everyday errands and leisure activities a delight. The vibrant neighborhood also provides a sense of community and charm, with parks and recreational areas nearby for outdoor enjoyment. Don’t miss the opportunity to make this delightful, move-in-ready home yours. With its modern updates, efficient use of space, and prime location, it’s the perfect place to start the next chapter of your life. Schedule a viewing today and see all that this lovely home has to offer! (id:42386)
