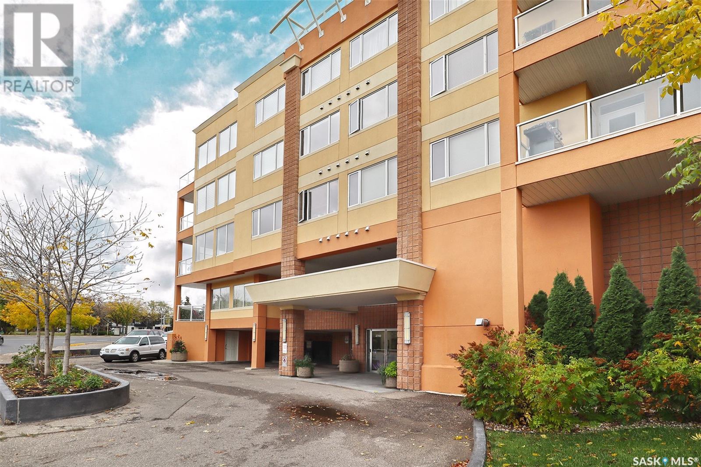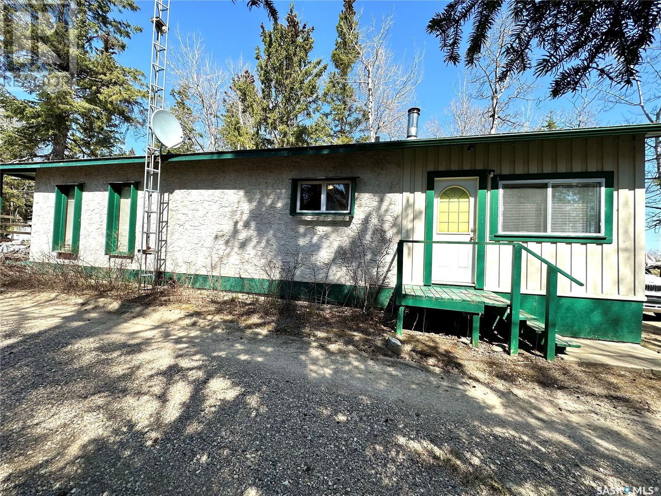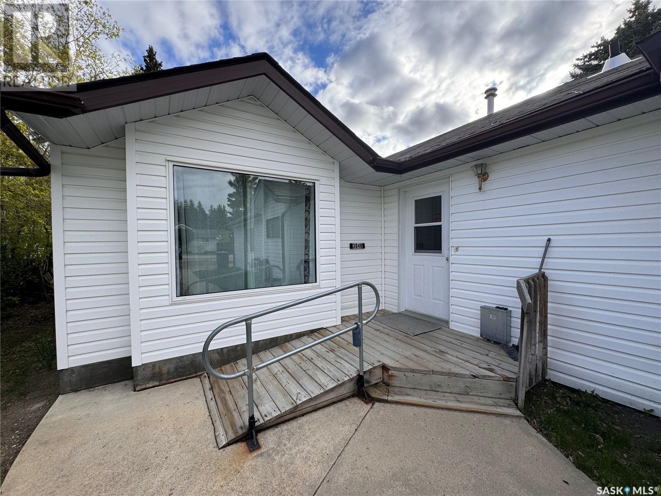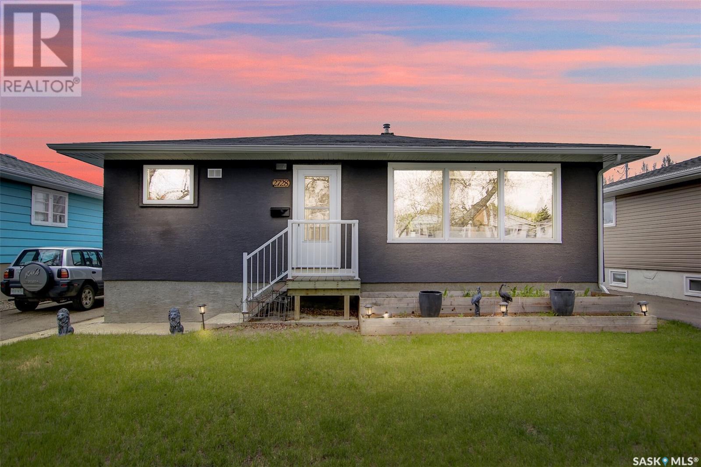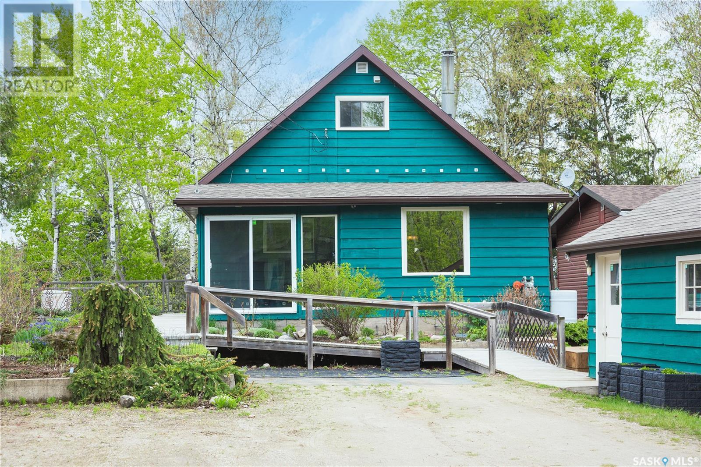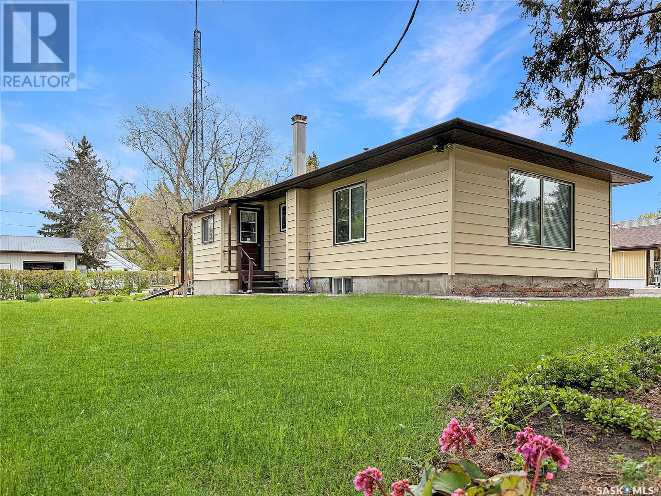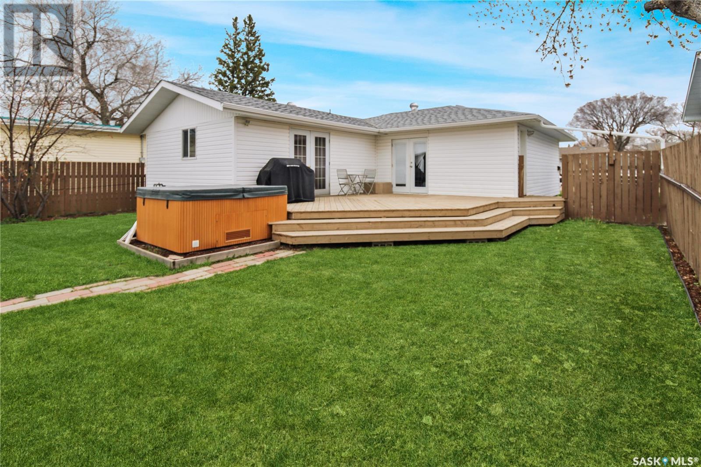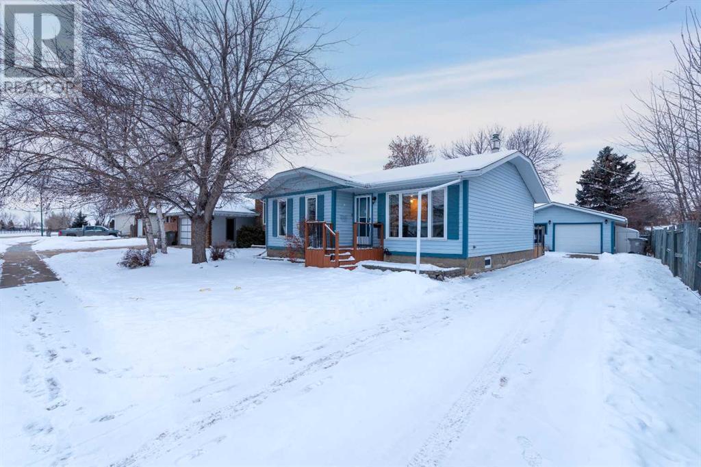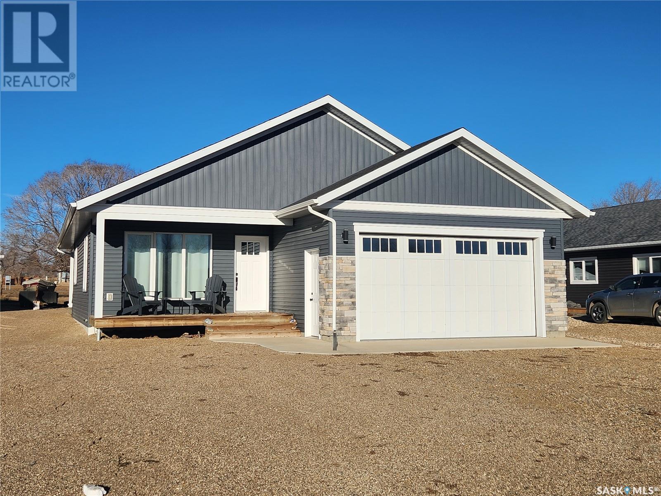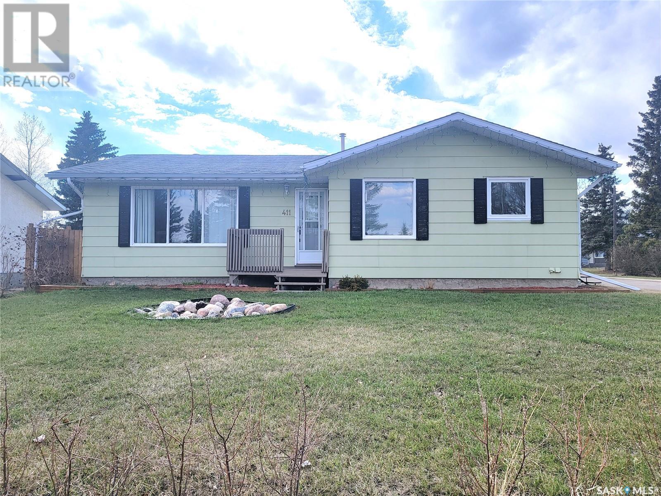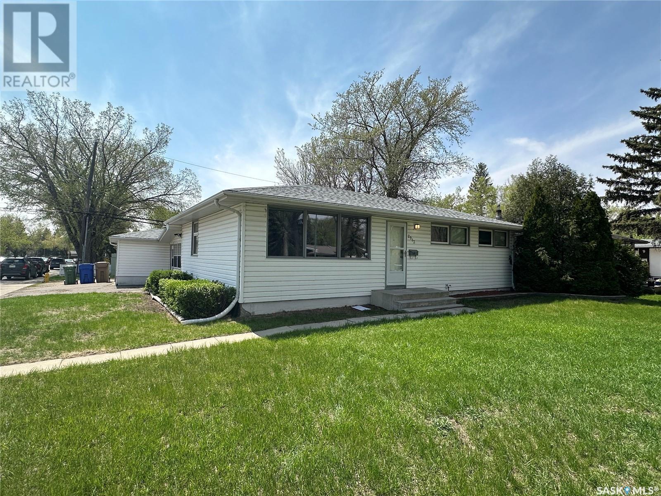SEARCH & VIEW LISTINGS
LOADING
307 2700 Montague Street
Regina, Saskatchewan
Welcome to The Terraces at River Heights, this meticulously maintained 2-bedroom, 2-bathroom condominium is conveniently situated just opposite the scenic Kiwanis Park. As you step inside, enjoy the natural light that fills the open-concept living, dining, and kitchen area, graced by 9-foot ceilings and adorned with beautiful laminate flooring. The well-appointed kitchen boasts ample cabinet and counter space, highlighted by a generously sized island. The sunny south-facing deck has plenty of space for patio furniture as well as a natural gas hook up for a BBQ. The primary bedroom is complete with double door closet space and a 4-piece ensuite bathroom. The second bedroom is generously sized and conveniently adjacent to another 4-piece bathroom. The unit also features a spacious laundry area and additional storage space, ensuring you have all the conveniences you need. This building boasts 24-hour surveillance for your peace of mind, along with an elevator for easy access. On the ground level, you'll find parking spaces, and this unit comes with an indoor heated spot as well as a large storage locker. Enjoy the convenience of being in close proximity to Kiwanis park, a quick walk to the Wascana Park and access to the Devonian Pathway. Right next to this building is a strip mall with a convenience store, restaurant and more. Public transportation, downtown, 13th Ave., and a wealth of other south-end amenities are all close by. (id:42386)
Lot 33 Sub 5 (Leased Lot)
Meeting Lake, Saskatchewan
Pack your bags and move right in, this 1000 sq ft cabin has everything you need to start enjoying your summer at the Beautiful Meeting Lake. Lot 33 in Sub 5 is situated on a leased lot only a short walk to the water. Featuring 3BD, 1BA, heated with wood and electric heat. This cabin is fully insulated (including the floor, and skirted). water tank is easily accessed and super easy to fill from the exterior. Ample storage with 2 electrified outdoor sheds one measuring 8X14 and the other 8X8. Outdoor space also has side and back decks (one deck has a foldable awning keeping you shaded and out of the rain), fire pit area, and a second flushable toilet in the outdoor outhouse. Quick possession is available. Seller is motivated..Lease fee 1200.00/year. Seller states that purchasing on Sub 5 is less expensive than the lease fees/water charge at the regional park with an annual savings/difference of 800.00 per year. Call for more information. (id:42386)
304 Main Street
Waldheim, Saskatchewan
This well maintained Duplex in Waldheim is situated close to the school as well as a beautiful town park. The North unit is a cozy space with 2 bedrooms and an open living space. The south unit boasts 3 bedrooms, a spacious kitchen and large living room. A joint Laundry room is conveniently located between the two units. There is also an unfinished basement, ready for future development. Whether you are interested in an investment property, or looking for a home with an income helping rental space, this opportunity wont last long! Call your favorite Realtor to book your tour! (id:42386)
2728 Montreal Crescent
Regina, Saskatchewan
Welcome to 2728 Montreal Crescent in Regina Saskatchewan, located in one of the best areas of the city very close to Wascana Park. This 900 square foot 3 bedroom 2 bathroom 1954 built home is a quick walk to The Saskatchewan Science Center, Candy Cane Playground, a grocery store, restaurant and other convenience items. The main floor has a large-eat in style kitchen with ample cabinet space. The living room windows face east allowing plenty of natural light. Throughout the main level is upgraded laminate style flooring. Two bedrooms and the main bathroom make up the balance of the main floor. Downstairs there is a large rec-room additional bedroom as well as another three piece bathroom and kitchen area. This home sits on a large 6000 square foot lot with lane access. This is a great location for those who enjoy being close to the park and downtown but still want to be on a quiet family street. This home has potential for a basement suite with a separate downstairs entrance. (id:42386)
307 Bay Drive
Christopher Lake, Saskatchewan
Quaint and well cared for four-season property located just steps from beautiful Bells Beach, Christopher Lake. This storey and a half, 1560 sq ft, two-bedroom, two- bathroom lake home offers excellent views from both levels. The main floor features a bright and airy appeal with an open-concept family room, kitchen, and dining area set next to expansive picture window with a lake view. A cozy, corner placed, natural gas fireplace sits in family room, perfect for chillier evenings. Appliances include fridge, stove, and built -in dishwasher. A rear porch, bedroom, three-piece bathroom and laundry room complete the main level. The second level leads to a spacious master bedroom, including a three-piece ensuite. Open the garden doors to the balcony off the master suite to enjoy a breath-taking view of the lake. The yard features a 30’ x 16’ garage, ample parking space, and stunning, well-established perennial garden. Listen to the loons as you enjoy morning coffee or watch the sunset with an evening cocktail on the sprawling, wrap-around deck. This stunning property is a must see. Call realtor to view. more pictures to come. (id:42386)
115 Osidge Street
Lipton, Saskatchewan
Welcome to this inviting and spacious bungalow in the heart of friendly Lipton! Situated on a generous 100' x 120' lot, this property boasts beautiful landscaping with numerous perennial flower beds, creating a picturesque and serene environment. The oversized single-car garage and expansive deck provide ample space for outdoor activities, whether you're entertaining guests or enjoying a quiet evening under the stars. Inside, the sunny living room features hardwood floors that enhance the warm and welcoming atmosphere of the home. The well-equipped kitchen is designed for efficiency, offering plenty of cupboard space to keep everything organized and within easy reach. The main floor includes two generously sized bedrooms, perfect for relaxation and rest. An updated bathroom with a newer shower adds a modern touch to this charming home. Downstairs, the fully developed basement exudes retro charm and provides additional living space. It includes a third large bedroom, a convenient laundry room, and a cold storage room, ensuring you have plenty of space for all your needs. This charming bungalow is a wonderful opportunity to own a comfortable and spacious home with a beautiful yard in the welcoming community of Lipton. Don't miss out on making this delightful property your own! Quick possession is available! Contact your favorite local agent today to schedule a viewing and experience the charm of this lovely bungalow for yourself! (id:42386)
312 3rd Avenue Se
Swift Current, Saskatchewan
Welcome to 312 3rd Ave SE, located on the beautiful Southeast side of the city, steps away from two fabulous parks, picturesque walking paths, a peaceful creek, tennis courts, a refreshing pool, and a prestigious golf course. Convenience is at your fingertips, with a grocery store just a stone's throw away. This spacious home spans nearly 1200 square feet and seamlessly combines comfort and charm with four bedrooms (3 upstairs) and two bathrooms. Upon entering, you will be captivated by the updated kitchen featuring beautiful maple cabinetry, a stylish tiled backsplash, and modern appliances. The air semi-open concept layout allows for easy conversation between the kitchen, living, and dining spaces. Charming hardwood floors, updated paint colours, and PVC windows flow through the space. Step through the garden doors from the kitchen onto the expansive deck, an ideal space for entertaining guests or simply relishing in the serenity of your surroundings. For the ultimate relaxation, retreat to the private hot tub area accessible through the garden doors from the oversized primary bedroom, measuring an impressive 12'9x14'5. This primary bedroom also boasts his and hers closets, offering ample storage space. Just outside the bedroom, you will find the convenience of main floor laundry and a stunning 4-piece washroom featuring an oversized jet tub, a standalone shower, and plenty of additional storage options. In the rear, you will find the double-car heated and insulated garage with alley access, a fully fenced yard featuring mature trees, and a cozy fire pit. This home also features a newer, high-efficiency furnace, a direct vent water heater, and a generous storage area inching its functionality.Schedule your showing today and experience the epitome of peaceful living. (id:42386)
3118 45 Avenue
Lloydminster, Saskatchewan
Nestled in a quiet neighborhood, where friendly neighbors become fast friends. Step inside this inviting abode and be captivated by the seamless open-concept living room and kitchen, creating an atmosphere perfect for entertaining or simply enjoying cozy nights by the gas fireplace. Discover ample storage space cleverly integrated throughout this charming home, ensuring every inch is utilized efficiently. The garage's thoughtful design allows for parking a car while still providing room for a dedicated work area - ideal for those with creative passions or DIY enthusiasts. Immerse yourself in the warmth of the community as you stroll to Winston School, conveniently located just a short walk away. For exhilarating winter adventures, JC Hill beckons across the road, promising sledding parties filled with laughter and joy. Embrace nature's embrace as beautiful walking paths surround your home, offering tranquil moments amidst lush greenery. Step outside onto the patio and bask in the spacious backyard. Here, endless possibilities await - from hosting unforgettable gatherings to savoring peaceful moments of solitude under starlit skies. Indulge in all that this remarkable property has to offer - it's time to make it yours! (id:42386)
32 Grace Lane
Diefenbaker Lake, Saskatchewan
This year-round cabin at the lake is more than a property; it's a lifestyle. Experience the joy of waking up to the sounds of nature, the beauty of changing seasons, and the warmth of a community that shares your love for lakeside living. A home away from home just got easier as all you need to remember for a weekend away is the food you need as everything else can stay and be ready for when you are! The assurance that all your gear is tucked away in a safe area gives you peace of mind. Sandy Shores Resort is on Lake Diefenbaker next to Gardiner Dam and located under an hour to Saskatoon accessed by great roads. The development has a Marina, boat launch, sport court, beaches, walking trails, playground and treated water! Besides the amenities that the community offers, it has a well established community. Call us today for your own tour of this year round cabin living on a Lake with over 500 miles of Shoreline! We have a video tour available! (id:42386)
411 Broad Street
Cut Knife, Saskatchewan
Enjoy small town living in the beautiful community of Cut Knife, SK and only 15 min to a nearby lake for summer excursions, a ski hill for winter activities and 30 min from city limits. Located on a 56 x 223 ft corner lot and with 1172 sq ft this 4 bedroom, 2 bath, bungalow welcomes you! Your main level features laminate flooring throughout and offering you 3 bedrooms, a 4-piece bath, kitchen, dining and living room as well as optional main floor laundry as hook ups are plumbed in. The lower level holds a 4th bedroom, office space, storage room, cold storage, a 3-piece bathroom, laundry, utility and rec and family room. This property has been occupied by the current owner for over 15 years which has completed many renos and updates to include the interior, some new flooring, lighting and painting completions. On exterior, it has undergone a complete perimeter regrade and weeping system installed, landscaping to include rock gardens and removal of a few trees in over 10 years ago. Along with landscaping a new privacy fenced area, double detached garage, and lawn in front and back. Added mentions and features: 100-amp electrical panel, natural gas forced air heating, central air conditioning, Gas water heater (replaced in last few years), asphalt shingles replaced on house and garage in 2004. (id:42386)
2913 Grant Road
Regina, Saskatchewan
Welcome to this Charming home located on a large corner lot in close proximity to a park. This home has 3 good sized bedrooms up with a newly renovated 4 piece bathroom, large living room with an abundance of natural light. The kitchen is functional with newer counter tops. The basement has a large family room, bedroom and 3 piece ensuite. This home has had some extensive renovations, the AC is roughly 6 years old, high efficient furnace was replaced in 2023, new Shingles, newer flooring, triple pain windows, new painting to name a few. The back yard has lane ally access and could accommodate a dream triple car garage. Please contact sales person for more info. (id:42386)
153 Poplar Bluff Crescent
Regina, Saskatchewan
Fully finished move-in ready family home in Fairways West. This is the home you've been waiting for. This mint condition family home backs greenspace and is located in an excellent family neighborhood in North West Regina. Great curb appeal. Loaded with upgrades. Built on piles. Pride of ownership is evident throughout. The main floor features 9’ ceilings, tiled floors flow from the foyer to the 2pc bathroom, hardwood floors are found throughout the great room. Beautiful island style kitchen with Stainless Steel appliances & corner pantry. Dining area has patio doors to east facing backyard. Living room offers a tile accented gas fireplace. The 2nd floor features a spacious primary bedroom with walk-in closet & upgraded ensuite complete with double sinks & full bathtub. 2 more well appointed bedrooms, a laundry room & a full bathroom complete the 2nd floor. The nicely finished basement offers a 4th bedroom (window may not meet egress), a full bathroom, a comfortable family room & a mechanical room. The attached 2 car garaage is fully finished & heated. The beautiful backyard offers great eastward views, a 2 tiered deck, underground sprinklers, PVC fence & shed. This home includes fridge, stove, built-in dishwasher, over the range microwave hood fan, washer, dryer, central vacuum & attachments, garage door opener, window treatments, alarm system with surveillance cameras, underground sprinklers, central air conditioning & more. Note: Surveillance cameras & doorbell camera ARE present & will stay. Wall mounted TV mount in living room is NOT included. Upper foyer window blind is remote controlled. Picture hanging in basement bedroom covering electrical panel will stay. Call today for more information or to book a viewing. (id:42386)
