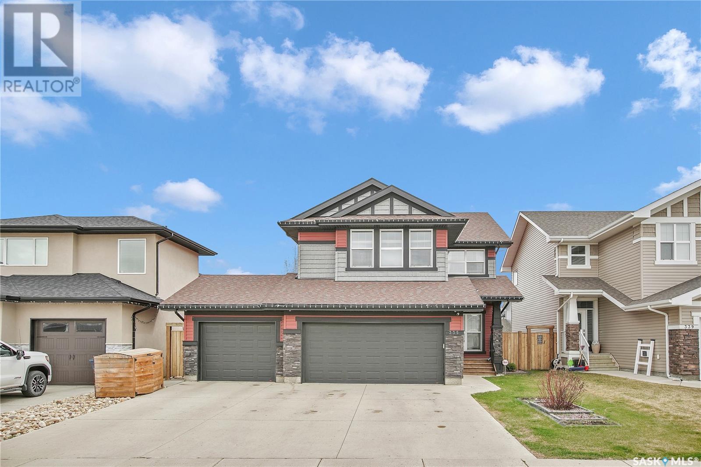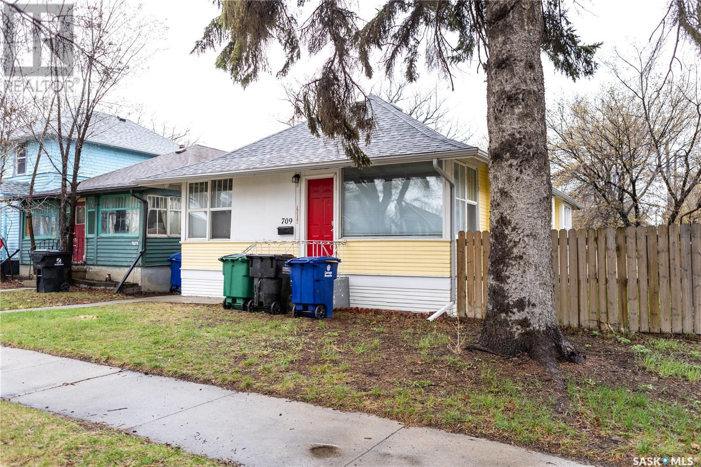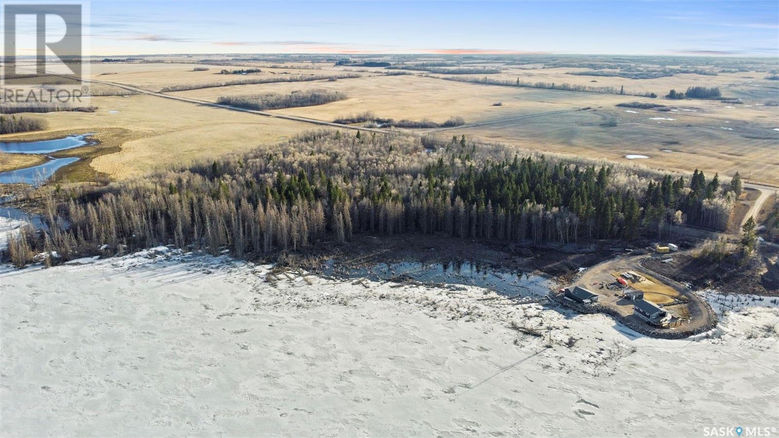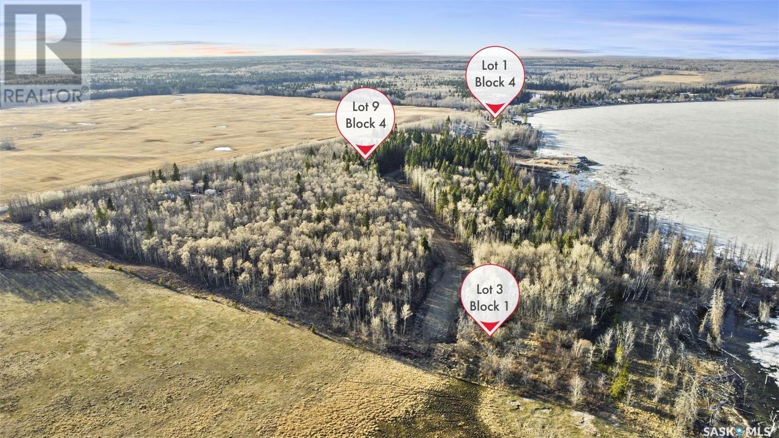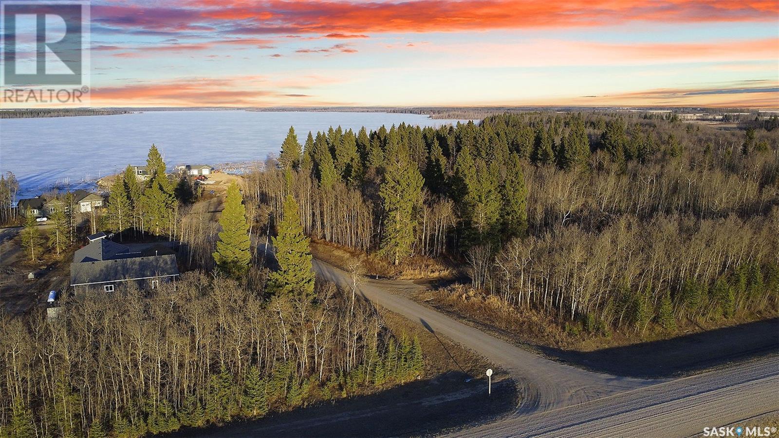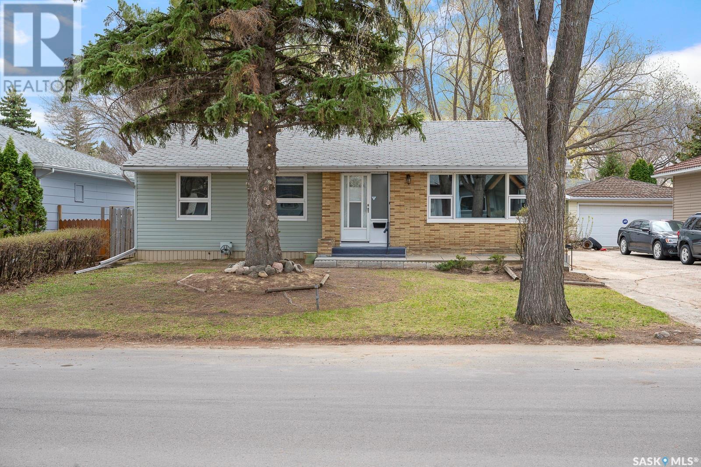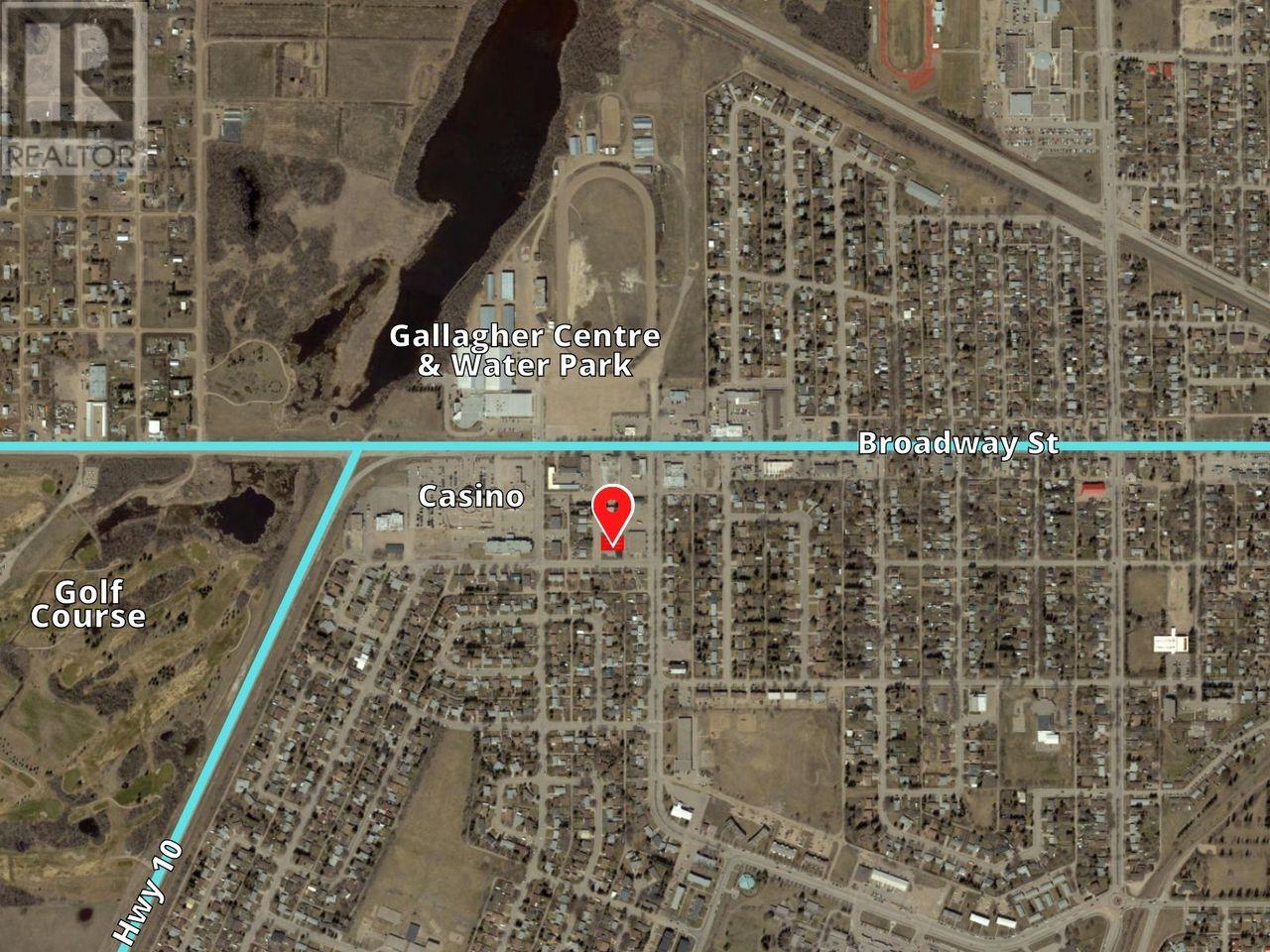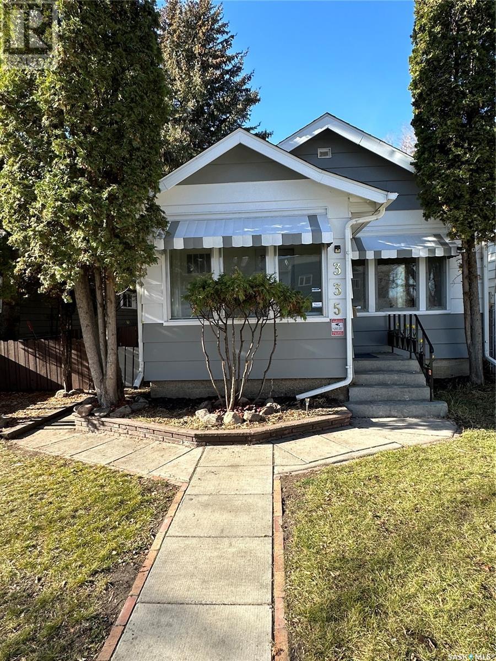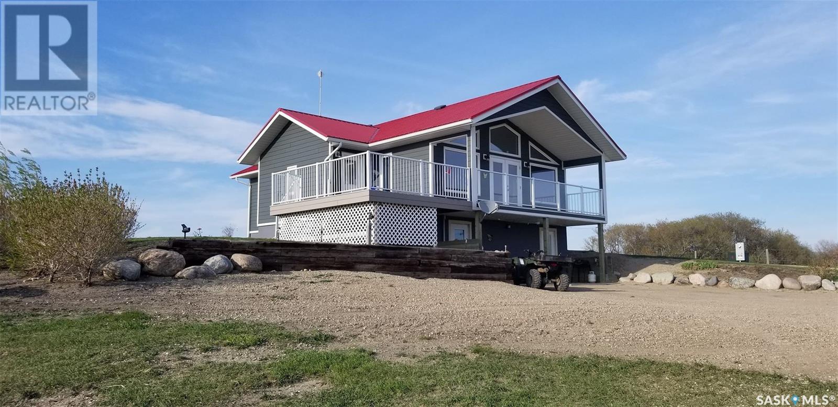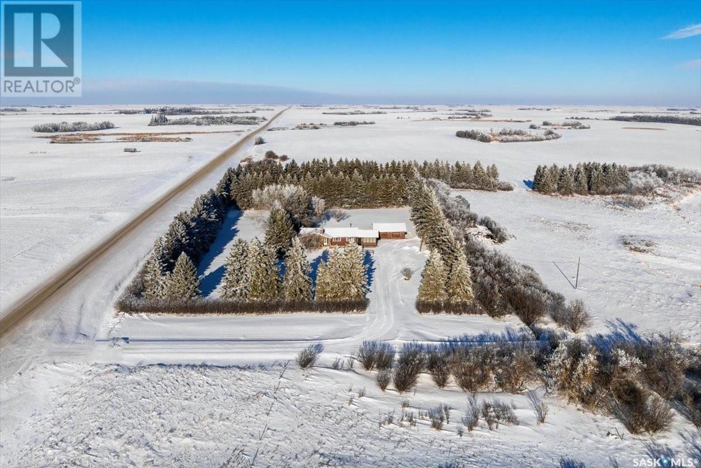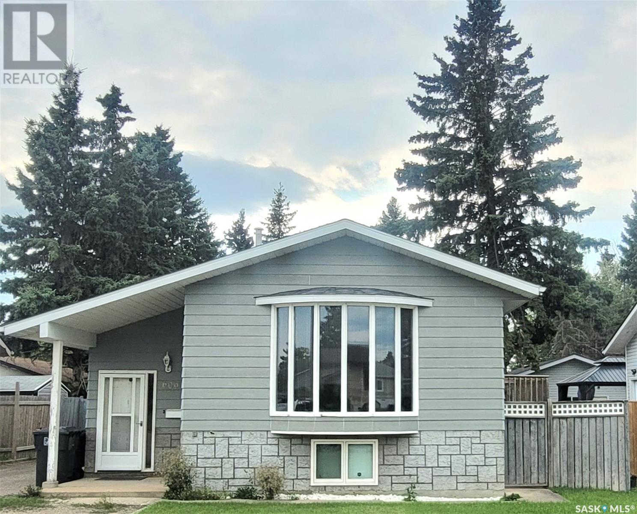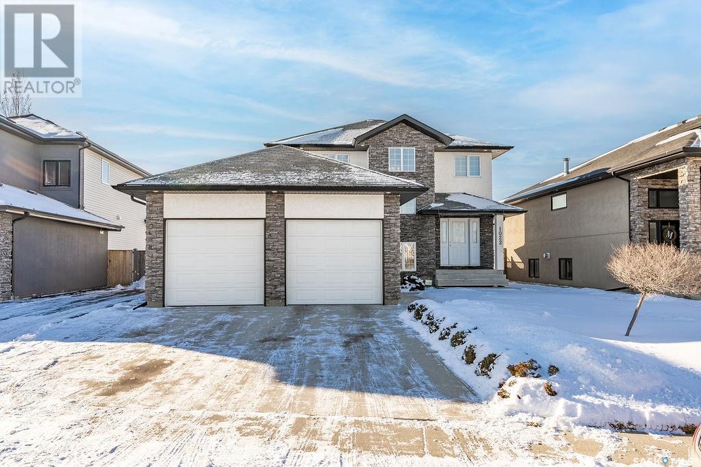Farms and Land For Sale
SASKATCHEWAN
Tip: Click on the ‘Search/Filter Results’ button to narrow your search by area, price and/or type.
LOADING
335 Pichler Crescent
Saskatoon, Saskatchewan
Luxury 2,179 sq ft home in desirable Rosewood, fully developed with all the extras! Four 2nd floor bedrooms, a 2nd floor family room, a UV light HEPA air filter (perfect for asthmatics), a water softener system, and a triple garage are among the incredible features in this Daytona Homes build. The kitchen boasts all stainless-steel appliances, a walk-in pantry, custom cabinets, and an elevate pull-up island. You will also find an office/den, a spacious foyer, and a mudroom on the main level leading to a 2pc bathroom just off the insulated triple garage. Yes, there is a total of 6 parking spaces here! The second floor has a large family room, 4pc main bathroom, three sizable bedrooms, and one XL master bedroom. The master bedroom has a well-laid out walk-in closet and ensuite bathroom. The ensuite bathroom has a deep soaker tub, standalone shower, custom shelving, and excess vanity/make-up station. The basement is developed with luxury vinyl plank throughout, a built-in shelving, a built-in surround sound system, a 5th bedroom, and a spacious bathroom with glass enclosed shower. The backyard has low maintenance artificial turf, a lounging patio, a variety of trees, a 5-person hot tub (2-years old) under a treated wood privacy pergola, a custom dog shelter that is insulated/electrified, and a matching storage shed. Other notable features include a gas fireplace, central air conditioning, central vacuum, humidifier, and sump pump. ALL APPLIANCES AND WINDOW COVERINGS INCLUDED. The home also includes a custom Saskatoon skyline office/den window etch – great pride in ownership with all of the bonus features! (id:42386)
709 32nd Street W
Saskatoon, Saskatchewan
Welcome to 709 32nd St W, a charming residence in Caswell Hill, Saskatoon, offering a cozy 2-bed, 1-bath haven spanning 817 square feet. Situated just a block away from the Mayfair pool, Caswell dog park, and Ashworth Holmes park, this home is complemented by large windows that fill the space with natural light. Recent upgrades include: - a new water heater (2018), - furnace (2018), - shingles (2018), - concrete stairs, - deck, - flooring, - and a renovated bathroom. The basement provides ample storage space, and the expansive backyard, spanning two parcels and 40" wide, adds an extra layer of allure. Currently rented at $1650 plus utilities, this property is not only a lucrative investment but also an ideal starter home. Don't miss the opportunity to own this turnkey gem in one of Saskatoon's rapidly growing neighborhoods. (id:42386)
22 Motherwell Crescent
Regina, Saskatchewan
Welcome to this nicely bungalow in the beautiful Hillsdale, located on a quiet crescent, strong curb appeal. Steps to Marion McVeety elementary school, walking distance to Arboretum Park and Wascana Lake, close to university, shopping, restaurants and other south end amenities. The front of the house has brick decoration wall with flower bed in the bottom, part of the front walkway concrete was newly repoured, the front stair carpet is new too. The main floor living room and dining room are quite open with lots of big windows, the bright updated kitchen has a large bay window overlooking the beautiful backyard. There are three bedrooms & a updated 4 piece bathroom on the main level. Separate entrance to the mostly developed basement which includes a huge family room, 3 piece bathroom, laundry & utilities. Tons of upgrades in recent years, professional painting up and down, ceiling texture and painting, new bathtub and tile surrounding walls, high end blinds, new light switches and outlets, some new light fixtures, new front door locks, new door knobs and hardware, bathroom mirrors in 2024, vinyl plank flooring on main floor, stairs and part of the basement in 2023, other upgrades includes kitchen cabinets, main floor bathroom toilet, basement carpet, PVC windows up & down except living room window, sewer line from curb box to house, high efficiency furnace, central A/C, siding, eaves & soffits, etc. The park like backyard has large brick patio, mature trees, lawn & garden area for your family to enjoy and an extra large single garage for your lovely vehicle. You won't want to miss what this one has to offer. (id:42386)
39 Clarke Ave
Yorkton, Saskatchewan
*** Incentives available from City of Yorkton to build on this lot **** This undeveloped piece of multi-family land is located 1 block off Broadway Street in the City of Yorkton just inside the western edge of the city limits. This block of Clarke Avenue is located close to the junction of HWY 52 & HWY 10 and walking distance to the arena exhibition grounds the casino as well as the shopping and transit amenities found along Broadway Street. This lot is rectangular in shape and is approx 69ft W by 119ft L. There is lane access at the back of the property and it is level and flat which is perfect for building on. Yorkton is already a fully serviced community so for a potential developer it is just a matter of costing out your connection fees to get access to utilities for a new building. All development is regulated via the City of Yorkton zoning bylaws and building permit process. Permitted uses include: Apartments Apartments - Senior Citizens Essential Public Services and Utilities Public Parks and Playgrounds Rowhouses Three or Four Unit Dwellings Townhouses and Residential Care Homes. Info on available incentives can be found at www.yorkton.ca/incentives There is also an interesting set of Discretionary Uses (ask listing REALTORS'® for details) for this land that could be possible by gaining a discretionary use permit from the City. The immediate area surrounding this lot/land is characterized as transitioning between commercial to residential homes with many duplexes townhomes and low-rise apartment buildings nearby. This spot would be the perfect place to build a care home or a 4 6 8 or 10 plex multi-family property and could be a profitable investment opportunity. If this sounds like something you would be interested in give your REALTOR'® a call today to get the ball rolling. If you dont already have a REALTOR'® looking after your business give us a call and we will get the process started. (id:42386)
335 P Avenue S
Saskatoon, Saskatchewan
Newly renovated 3 + 1 bedroom bungalow with DREAM GARAGE & WORKSHOP & big 20 X 40 foot RV pad on 200 foot lot. The newer heated garage/workshop with 10 foot ceilings has 3 workbenches, many cabinets and long shelves. Huge back yard with deck, mature trees and plenty of space for your kids and dog to run around. House is newly renovated with new vinyl plank floors, baseboards, light fixtures, faucets. Three new interior doors and handles. New hot water tank. All walls on main floor are freshly painted. Exterior siding and deck and front fence are newly painted. The living room has a cozy wood burning fireplace. The kitchen has ample newer maple cabinets with built-in microwave and tons of space on the new counter. Cozy dining area off the kitchen leads to a 14 x 21 deck in the back yard. Vacation in your huge back yard with many mature trees, deck, and firepit with benches. It looks like a park. The back yard is 120 feet long. The whole lot is 200 feet long! Deck has a natural gas outlet for your barbeque. No need for a propane tank! Deck has an outdoor electrical outlet. The deck, sidewalk, garage and RV pad are lit outdoors with four bright LED night lights which automatically turn on and off at dusk and dawn. The oversized insulated and heated detached garage measures 16 x 36 feet with 10 foot ceilings. It has a new 50,000 BTU natural gas heater with a thermostat. Garage has its own electrical subpanel. The garage is only 7 years old. A separate workshop/office is included in the overall garage measurement. Next to the garage is a large 20 x 40 foot asphalt RV pad encompassed in the fully fenced backyard. Lot is zoned to allow duplex, but this is a single bungalow. Plenty of space to build an addition into the back yard. Come view this gem before it’s gone. (id:42386)
T Walker 33.33 Acre Acreage
Walpole Rm No. 92, Saskatchewan
Beautiful views on this 33.33 acres located southwest of Fairlight close to #8 and #48 highways. Newer (2012) house with walkout basement, nice deck to enjoy the views, elk fence around property, includes 40*50 insulated work shop/shed with electric heat and a 40 ft bifold overhead door; 2013 open front barn shed (2 enclosed bays). Water bowls. Well will be on this property but shared sith adjoining acreage. Peaceful country living is yours on this property. (id:42386)
Devine Acreage
Mcleod Rm No. 185, Saskatchewan
Stunning mature treed acreage with over 300 trees planted by original owner. 15 acres of complete privacy. This spacious home features 3 bedrooms with floor to ceiling closets and 2 bathrooms, this large home is ready to accommodate a growing family. The home has a large screened in deck with the screens being removable during the summer months so you can relax in the outdoor space. The screened in deck is a haven for evening dining or gatherings with friends and family. The home has two beautiful wood burning fireplaces adding warmth and ambience to the rooms, both fireplaces are stone that were hand split from the farm. Every window in the home looks out into a picturesque view, the kitchen, dining and living room light up on those sunny days. This stunning property is ready for the next owners to embrace the joys of country living. Additional property information: Water tank is 2,000 imperial gallons, Basement is poured concrete, two sump pumps. home as reverse osmosis water filtration system for drinking water. Windows are all original Douglas fir windows from Loewen. There are two functional dug outs in the 8-acre natural pastureland. Massive garden space in back yard, Westeel Rosco Bins included in the sale. (id:42386)
609 2nd Street W
Meadow Lake, Saskatchewan
Highly motivated sellers are offering a family home with 1086 sq. ft. on the main level. This top floor is currently set up with 2 large bedrooms and the 3rd bedroom has a stack washer & dryer installed for main floor laundry. Gorgeous flooring and stainless steel appliances (minus the stove) make this main floor very enjoyable. The lower level is bright & spacious with large windows and huge living room/family room. The lower level also offer it's own kitchen and laundry. Ideal for revenue income to pay mortgage while still living comfortably. Backyard is fully fenced, driveway has room for 4 cars. Priced to sell! Call today to book your private tour. (id:42386)
1022 Wilkins Crescent
Saskatoon, Saskatchewan
Fresh, spacious, move-in, ready. Welcome to 1022 Wilkins Crescent in Willowgrove. This meticulously upkept, bright 1910 sq ft two-storey is fully finished top to bottom! The front entry is bright and spacious with soaring ceilings and tile flooring. The main floor is home to the living room with hardwood floors, lots of windows and a gas fireplace. The kitchen has a ton of Maple cabinets, granite countertops, stainless steel appliances, a corner pantry and a massive eat up island. There's a large dining area with lots of windows and a door to the deck. On this floor, you will also find a laundry room with the sink and Meile appliances. A 2-pc powder room and direct entry to your oversize double attached heated garage complete with a drive-through door to the backyard. The second floor is home to three large bedrooms, including the primary bedroom with its walk-in closet and a large five piece en suite. The en suite has double vanities, granite countertops, a corner jet tub, and a walk-in shower. On this floor, you will also find a another four piece bathroom. The basement is beautifully finished with, a huge family room with gorgeous decorative niches, a three-piece bathroom, a large bedroom, and a den. Behind the freezer is more storage! The south facing backyard has a large deck, patio/parking off of the drive-through garage, shed, and a beautiful row of mature trees along the back for added privacy. This home comes complete with an extensive RO system, central air, central vac roughed in, and a fresh coat of paint. Move-in ready! Seller's have arranged to have the front walk mud-jacked in the next couple of weeks. Call for your showing today. (id:42386)
