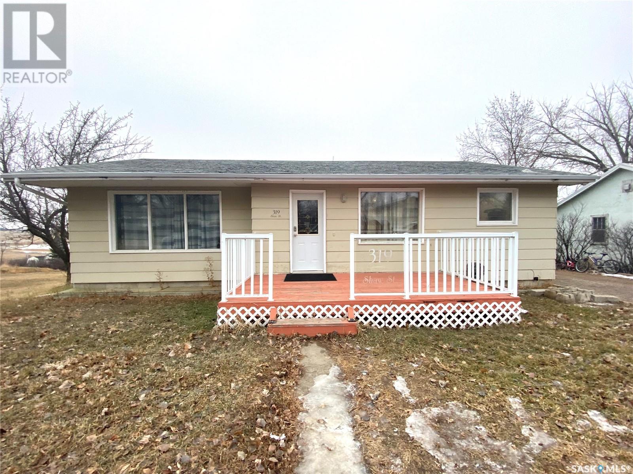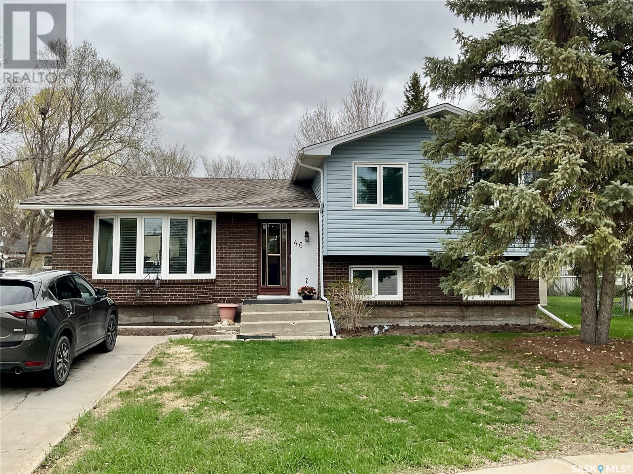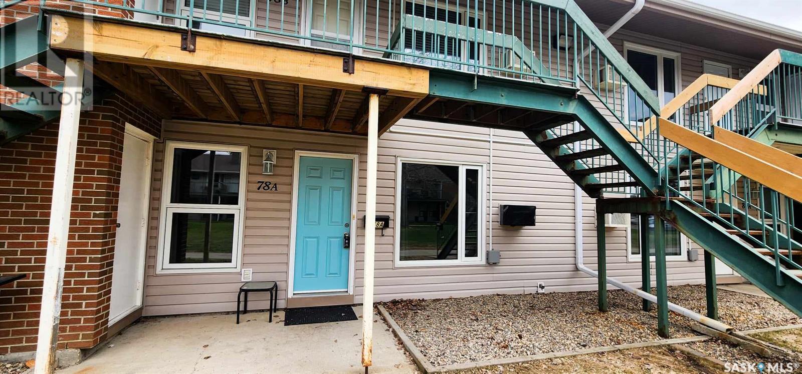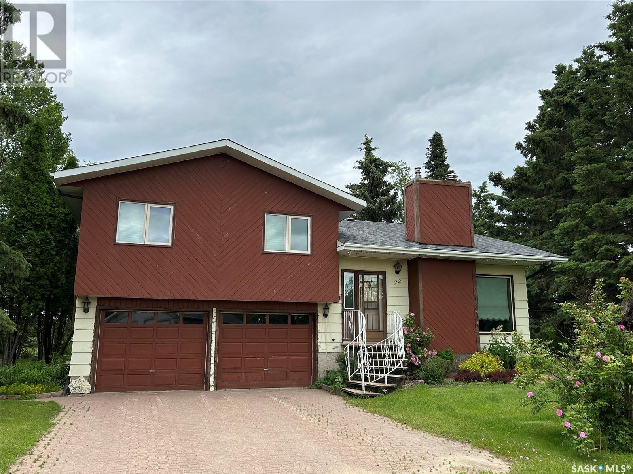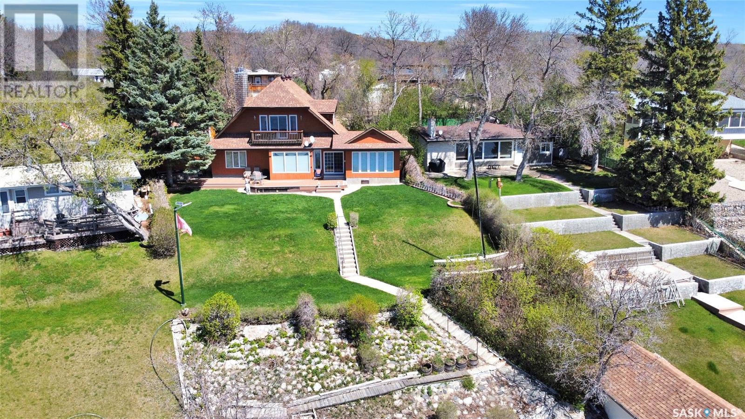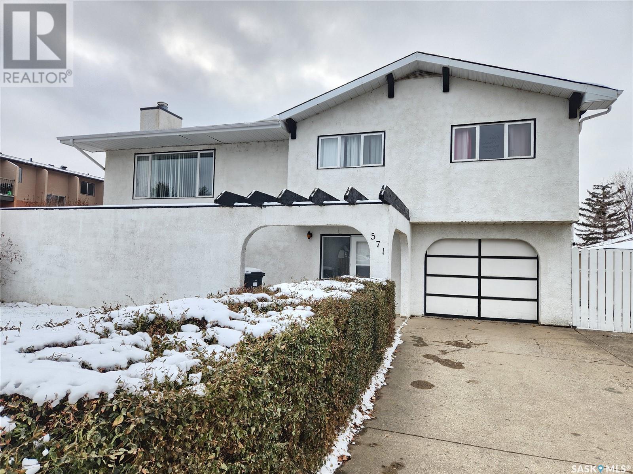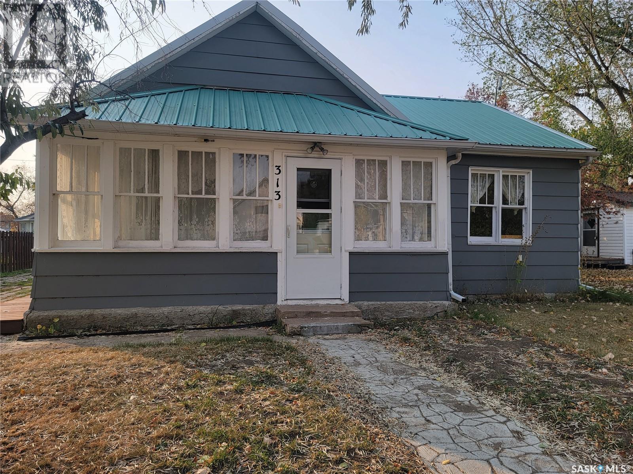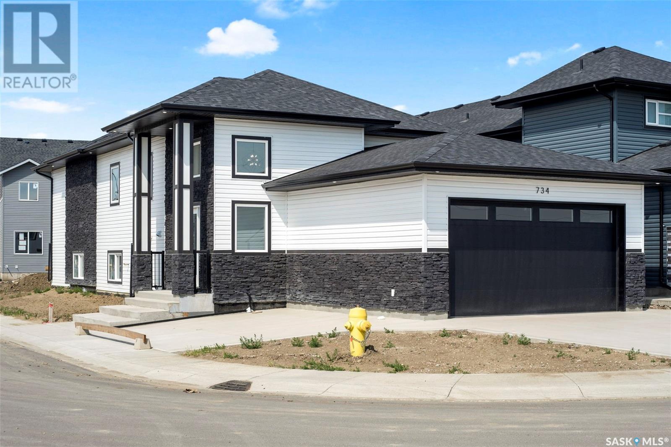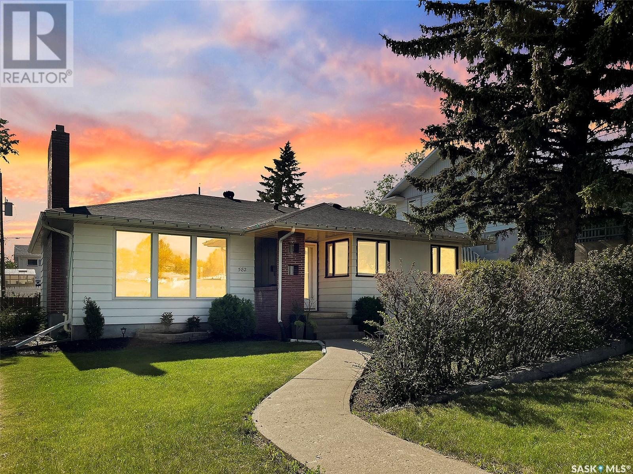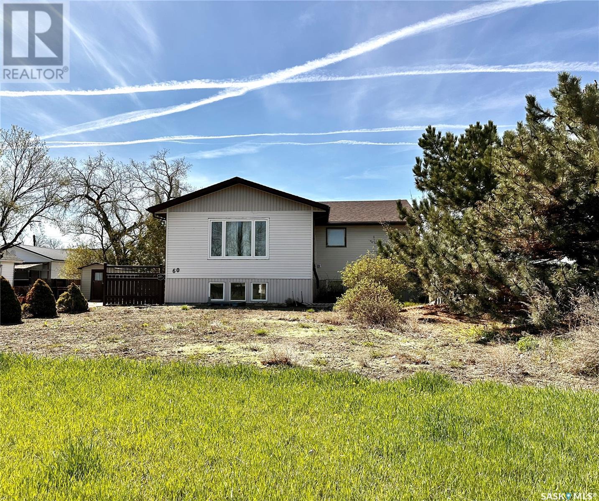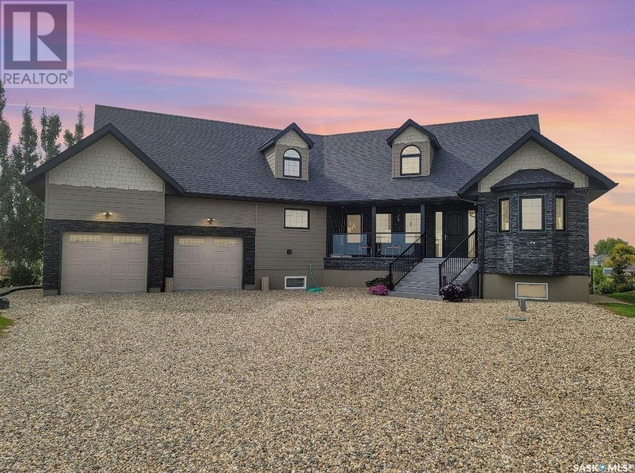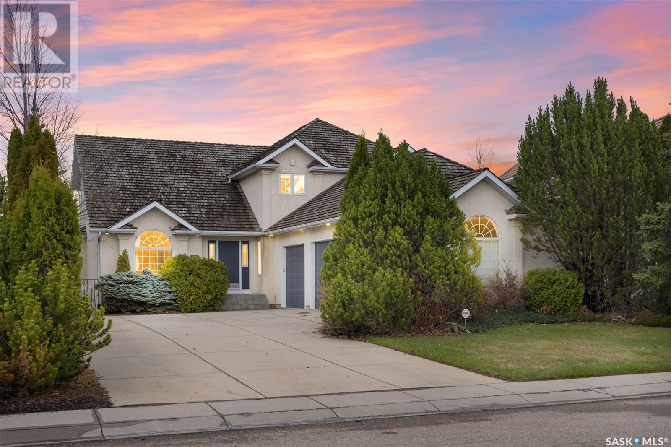Farms and Land For Sale
SASKATCHEWAN
Tip: Click on the ‘Search/Filter Results’ button to narrow your search by area, price and/or type.
LOADING
319 Shaw Street
Herbert, Saskatchewan
Welcome to 319 Shaw St. in the lovely, quiet town of Herbert, SK. This charming, well-cared-for bungalow home features six spacious bedrooms and two bathrooms. Situated on a generous lot size of 9000 sq. ft., it offers plenty of space for outdoor activities and potential expansion. The home boasts a large living area, a modern kitchen with ample cupboard space, a stainless steel stove, and a large fridge for storage needs. Updated washrooms add convenience and comfort. Additionally, the property includes a 14 x 23 single detached garage, a high-efficiency furnace, a 100-amp electrical panel, and central air conditioning for year-round comfort and energy savings. Conveniently located with easy access to Highway 1, schools, shops, and other amenities, don't miss out on this great opportunity. Call now to book a private tour! (id:42386)
46 Scrivener Crescent
Regina, Saskatchewan
Perfect home for a growing family this 4 bedroom, 2 bath, 4 level split home is located on a quiet crescent in Glencairn neighborhood. This unique split-level design offers plenty of space for a growing family, and the yard is large enough to have the potential to build a garage for added convenience. Step inside to discover a mostly updated interior, featuring a high efficient furnace, attic insulation, PVC windows, flooring, trim, and doors. The main floor boasts a spacious living room, dining room with patio doors leading to the fully fenced yard, and a large kitchen with ample cabinet and counter space. Want to add your personal touch? Consider a purchase plus improvements mortgage to complete the 3rd bath and update the kitchen or perhaps add a garage! Upstairs, you'll find the primary bedroom with a convenient renovated 2 pc ensuite, along with 2 additional bedrooms and a remodeled full bath. The 3rd level offers a fourth bedroom, roughed-in bathroom, and a cozy living room area with a stylish barn door. The basement level is open for development, providing the perfect opportunity to create a custom space to suit your needs. The laundry and utility room are located on this level, with plenty of additional storage under the 3rd level crawl space. Don't miss out on the chance to make this lovely home your own. Schedule a showing today and envision the possibilities that await in this gem. This property won't last long, so act fast and make this house your new home sweet home! (id:42386)
78a Nollet Avenue
Regina, Saskatchewan
Are you looking for a great place to live while going to University for example so you don't pay rent? Well, welcome to 78A Nollet in Normanview West. This condo with neutral paint colors has had its front door and all its windows replaced within the last few years. All the appliances are included and the condo fees include heat, water, sewer, garbage and recycling, reserve fund, external building maintenance as well as lawn care and snow removal. Its got a huge livingroom with wood fireplace, large diningroom with pass through into the well laid out kitchen, laundry room, storage/utility, recently updated 4pc bathroom and huge master bedroom with a large closet. Another recent update is the dark laminate flooring through out the livingroom, hall and bedroom. One thing that is great about this unit is its location. Just a very short walk from the Normanview Shopping Centre, anything that you could possibly need is at your finger tips. Grocery store, drug store, restaurants, bank, gym, liquor store, etc. Its all there. But another great feature is that the bus stop has the Express Route that takes you right to the U of R front door. No long walks and no huge cost for U of R parking pass. It's a short 20 minute bus ride. What more could you ask for. So if you are looking for a great place to live while you attend University or just looking for a convenient little home in a great area, 78A Nollet is for you. Pets are allowed and just need to be registered with the condo board. (id:42386)
22 Main Crescent
Muenster, Saskatchewan
Welcome to 22 Main Crescent in Muenster! This One Owner Home is sure to impress inside and out! Located on a large pie shaped lot, this home boasts a backyard oasis like no other.....mature trees, privacy, garden area, large concrete upper deck with dry storage located under the deck and more. The interior of the home is immaculate with a spacious kitchen and dining area with garden doors opening to the back deck. The sunken living room offers vaulted ceilings, gorgeous Hardwood Floors and a wood burning fireplace to enjoy all winter long. The upper floor opens to three spacious bedrooms with the Primary Bedroom boasting a walk in closet, and access to the laundry and full bath. Plenty of space for any family! The lower level opens to a family room/ den and 3pc bath, and the fourth level offers plenty of storage space and a utility area. The double attached garage provides direct entry into the home. This energy efficient home boasts 1 foot exterior walls, updated windows, furnace, Hardwood Flooring, water heater (all approx 10 years ago) plus shingles in 2023. This home is a true gem and must be seen to be appreciated! Call your local Realtor today to book a private showing! (id:42386)
69 Mountain Drive
Sunset Cove, Saskatchewan
Spectacular location for this waterfront home located at Sunset Cove. Beautifully landscaped grounds. Bright spacious living room with fireplace and gorgeous view of the lake and valley. Patio doors open onto a new maintenance free deck. Kitchen features oak cabinetry with granite counter tops, tile flooring, center island, built-in dishwasher and microwave. Good size dining room with patio doors opening onto the deck. Two bedrooms, full bathroom, laundry room and mud room complete the main floor. Second level features family room with fireplace, built-in bar/cabinetry and patio doors opening onto a balcony overlooking the lake, two bedrooms and 3/4 bathroom. Private backyard. Cottage has two docks, a boat house, single garage/workshop, storage shed and much more. (id:42386)
571 13th Street Ne
Weyburn, Saskatchewan
Welcome to this 4 bedroom, 3 bathroom home at 571 13th Street in Weyburn! Conveniently located next to Jubilee Park, with walking access to the soccer fields, swimming pool, Spark Center and the new Legacy Park School. Pride of ownership is evident in this home, with dedicated dining room, large living room with wood fireplace, nicely sized bedrooms, and laundry as part of the mudroom on the second level. The lower level could easily be a suite for grandparents, or a great place for the teenagers to hang out with a big rec room, bedroom, bathroom and access to the garage as well as a great office, deep freeze and pantry room or storage space. This home features a walk out to the amazing fully fenced backyard with many mature fruit trees (apple, plum, saskatoon to name a few) and grape vines, firepit area, garden and 2 sheds with power that could be used as handy workshop space. You can sit and enjoy a coffee and visit with friends on the lower patio, or on the deck at the second floor. New furnace and central air unit were installed in 2019, patio door replaced 4 years ago. Contact the listing agent for your personal tour today! (id:42386)
313 1st Street W
Wilkie, Saskatchewan
Home ownership is attainable in this Cozy, bright and welcoming home. With 720 sq ft of main living space, this home offers 2 bedrooms, a 4 piece bath, sunroom, kitchen/dinning, living room, back porch and a full unfinished basement on a 50 x 120 ft lot. Basement holds you natural gas forced air heating system, water tank, electrical panel, added storage space and laundry area. Outdoor area offers a partially fenced backyard, firepit area, plenty of green space and a lower level patio. Added features and mentions: Metal roof, central air, bedroom is plumbed for main floor laundry. Whether looking for a starter, retirement or investment opportunity, your opportunity is here. Currently on Rental agreement till Oct, 2024. Rent is paid in full and held by seller till end of rental contract. Call today for your viewing appointments! (id:42386)
734 Delainey Court
Saskatoon, Saskatchewan
House completed in 2023. Type I carehome ready, Air Bnb or big family? There's lot of potential to this beautiful 1,427 sqft bi-level in Brighton . Rare find 4 Bedroom, 2 Bathroom on main floor. 5 bedrooms, 2 Bathrooms in the basement. corner lot. Double attached garage, two concrete driveway with a total of 6 cars parking. You have to see it to appreciate the meticulous workmanship. Measurements taken from blue print. Buyer and buyer's agent to verify all measurement. Gst/Pst included in the price with applicable rebate to the builder. Call your favorite realtor to schedule a viewing. PUBLIC OPEN HOUSE: May 11, 2024 ( Saturday ) 3-5pm (id:42386)
582 5th Avenue Nw
Swift Current, Saskatchewan
Welcome to your new home in the vibrant and family-friendly upper northwest! This charming 1154 sq foot bungalow offers a perfect blend of comfort and style. The main floor boasts 3 bedrooms, including a spacious primary bedroom and an office with patio doors leading to the covered west deck - perfect for enjoying those beautiful sunsets. As an added bonus, the third bedroom is generous in size! Newer Hunter Douglas blinds in all bedrooms and kitchen! The living room features a cozy gas fireplace and a window to the east, providing natural light throughout the day. The open dining room is perfect for hosting gatherings with friends and family. The kitchen received a makeover in 2022, with new flooring, paint, additional cupboard and countertop space, a new sink, and updated appliances (microwave, stove ‘22, dishwasher, fridge in’23). The lower level is a retreat on its own, with a warm and inviting family room complete with a gas fireplace added in in 2016, a refreshed bedroom, a laundry/utility room with a newer washer/dryer (2021), and a 3-piece bathroom. Updates include a high-efficiency furnace (2016), new insulation, attic wiring, and shingles (2015). Step outside to discover a covered deck, ideal for entertaining or relaxing outdoors. The fully fenced yard offers privacy and security, with a newer fence adding to the appeal. Don't miss out on this opportunity to own a beautiful home with modern updates and a fantastic location. Schedule a viewing today and make this your new sanctuary! (id:42386)
60 South Railway Street W
Swift Current, Saskatchewan
Nestled on an impressive expanse of not one, not two, but three lots, this property offers a wealth of possibilities for savvy buyers thanks to its versatile zoning designation. The home, which was relocated onto a newly preserved wood basement in 1999, boasts numerous upgrades including vinyl siding, several new PVC windows, a refreshed main four-piece bath in 2022, and shingles that are less than five years old. The driveway stretches from the front of the home all the way to the alley. Inside, the main floorplan showcases a kitchen with oak cabinets, a gas cooktop, built-in oven, fridge, and dishwasher, with the adjacent dining room offering ample space for gatherings. The inviting living room, just a step down from the dining area, features a large NEWER PVC window that bathes the room in natural light. Three bedrooms grace the main floor, with one converted into a convenient main floor laundry room. The property has seen numerous electrical and plumbing updates and is equipped with central air conditioning for year-round comfort. The lower level, boasting higher ceilings, has been designed to accommodate a future suite, with a designated space for a kitchen, a family room/living room area, two bedrooms, a four-piece bath updated in 2022, and a laundry/storage/utility area. The basement's above-average ceiling height and generously sized windows flood the space with natural light. This property holds immense potential for a revenue-generating opportunity. Step outside to discover five sheds, perfect for storage, multiple fruit trees and a garden area that will make your green thumb envious. Don't miss out on this unique property that offers endless possibilities for the discerning buyer. (id:42386)
198 Barber Road
Collingwood Lakeshore Estates, Saskatchewan
Welcome to Collingwood Lakeshore Estates! Are you looking for a HOME that Defines Elegance and Comfort! This meticulously finished 1,742 sq ft bungalow is a true masterpiece. This will check all the boxes- A Master Retreat: Discover peace in the spacious master bedroom, complete with a walk-in closet and a stunning en-suite bathroom. Gourmet Kitchen- Prepare culinary delights in the bright and modern kitchen, boasting a stylish island and top-of-the-line Bosch appliances. Whether you're a seasoned chef or just love to whip up a quick meal, this kitchen is a true showstopper. Cozy Living Room - Enjoy cozy evenings by the gas fireplace in the living room. It's the perfect place to unwind and create cherished memories with loved ones. Screen Room: The amazing screen room flows seamlessly from the living room, offering a tranquil space to enjoy your morning coffee or host gatherings with friends and family. 2 additional bedrooms is plenty of space for a growing family or guests. Plus, a convenient laundry room on the main level adds to the practicality of this home. Finished Basement - The basement is a true gem, featuring two additional bedrooms, a den, and an amazing family room. Outdoor Oasis: Step into your backyard paradise, where an 18 x 33 above-ground pool awaits. A pool house with a shower and even an outdoor pet shower make pool days and pet care a breeze. The fully fenced yard ensures privacy and security for your loved ones. Double Garage - convenient with direct access to the main floor. Wait, there's more! How about your own well on the property? And the best - A water purification system (worth over $17,000) that treats your water into perfect drinking water! Situated in the prestigious Collingwood Lakeshore Estates on the east side of Last Mountain Lake, this home offers the perfect blend of serene lakeside living and modern luxury. THIS HOUSE MUST BE SEEN! It's not just a house; it's a lifestyle. Contact a REALTOR today to schedule a viewing (id:42386)
342 Braeshire Rise
Saskatoon, Saskatchewan
Exceptional Opportunity in Coveted Locale in Briarwood! Nestled in a prestigious location, this residence epitomizes luxury and convenience. Situated on an expansive 10,352 sq.ft lot overlooking Briarwood Lake, it boasts a heated triple attached garage, walkout basement, and a stunning master suite. Upon entry, you're greeted by a grand staircase and an elegant entertainment area featuring climate-controlled wine storage within a stylish wood and glass cabinet.The main floor seamlessly flows from the formal living room to the dining area, while the spacious, upgraded kitchen showcases granite countertops and stainless steel appliances, seamlessly connecting to the cozy family room adorned with a gas fireplace. Upstairs, discover three generously sized bedrooms, with the potential to convert one back into a fourth bedroom, ideal for growing families. The master suite impresses with its walk-in closets, expansive en suite, and a dressing room adorned with impeccable built-ins. The walkout basement offers additional living space, including a bonus family room, den (could be easily converted into the 5th bedroom if needed), home gym area, and a games room perfect for entertaining. Step outside onto the patio, complete with a hot tub, and savor the serene lake views. Noteworthy upgrades include furnace (2021), water heater (2019), refrigerator (2017), and washer (2017). Call to view today ! (id:42386)
