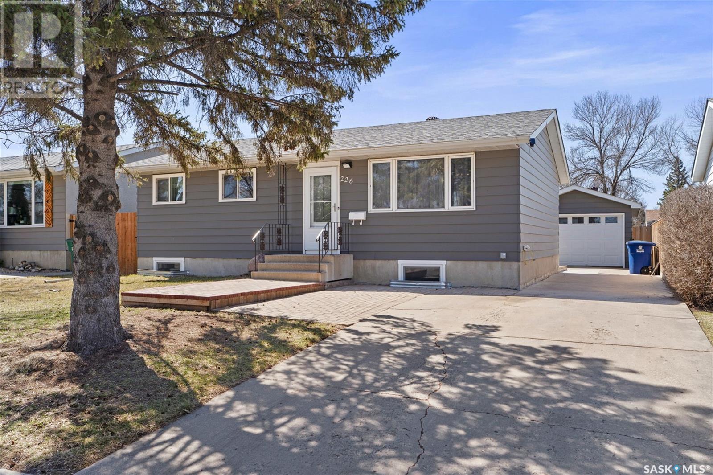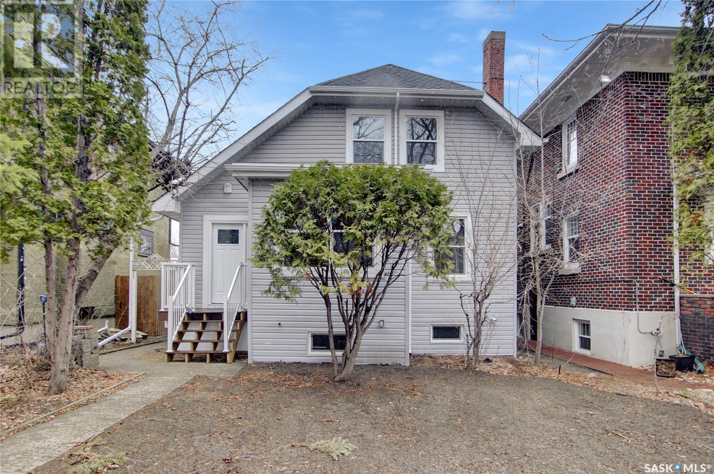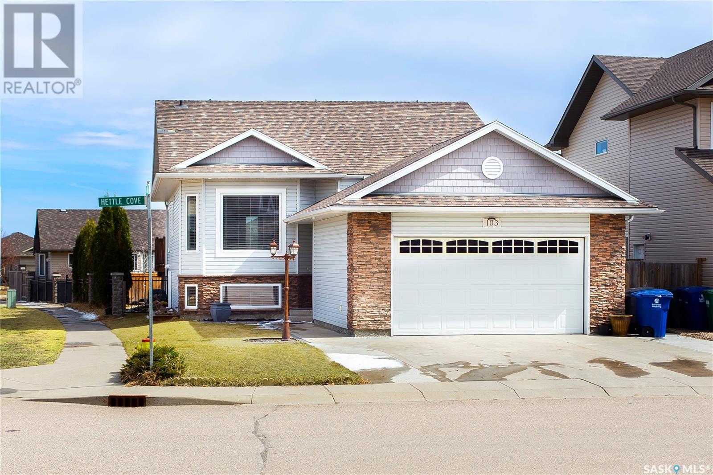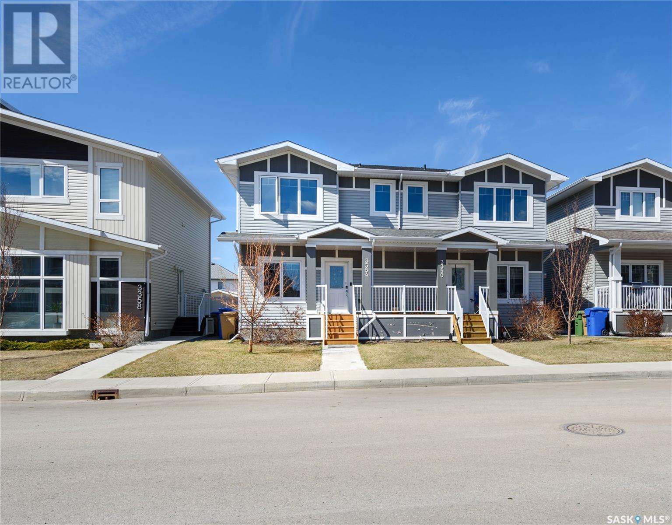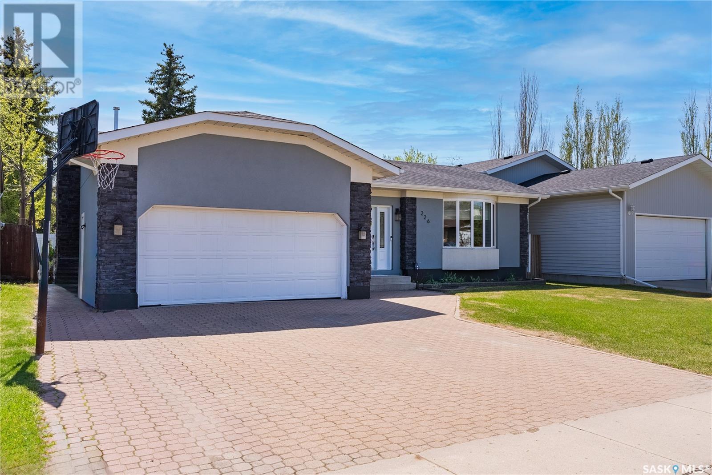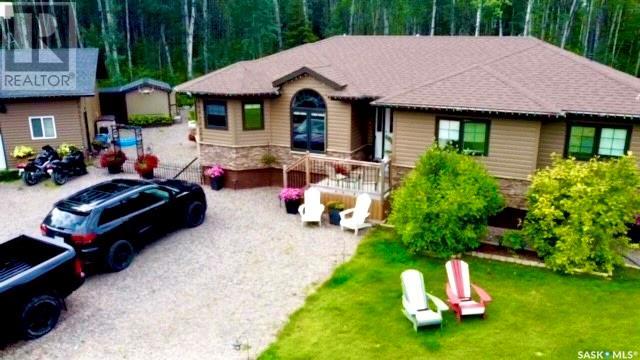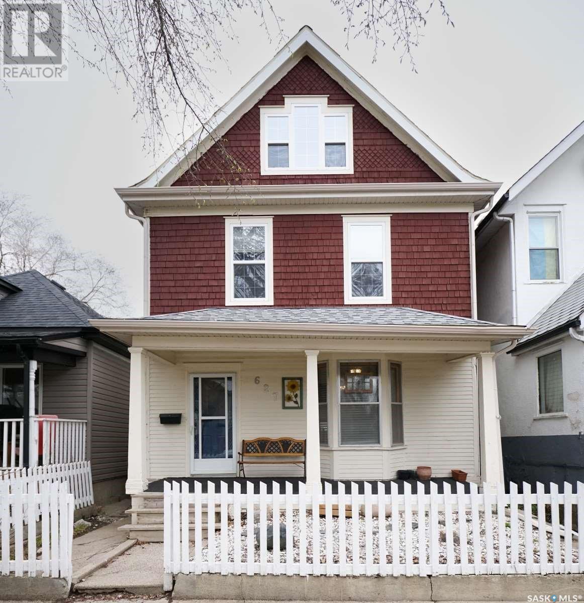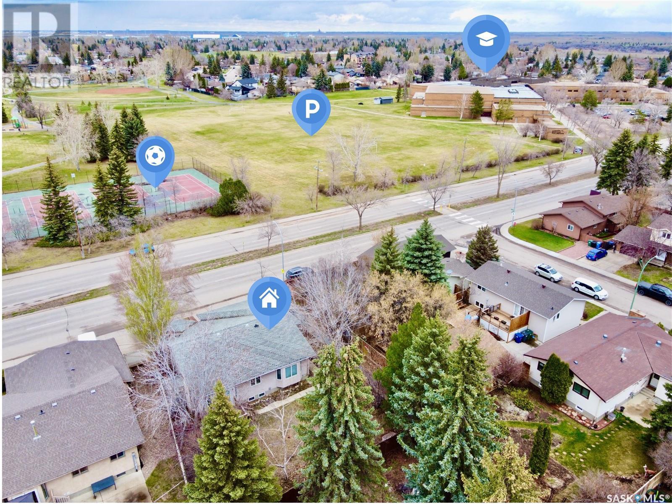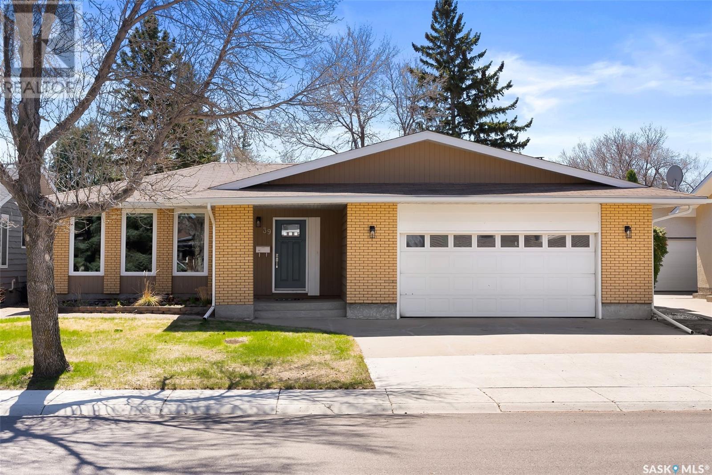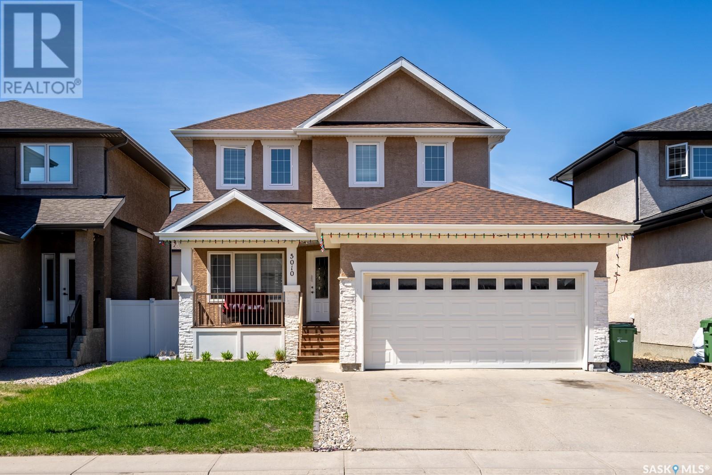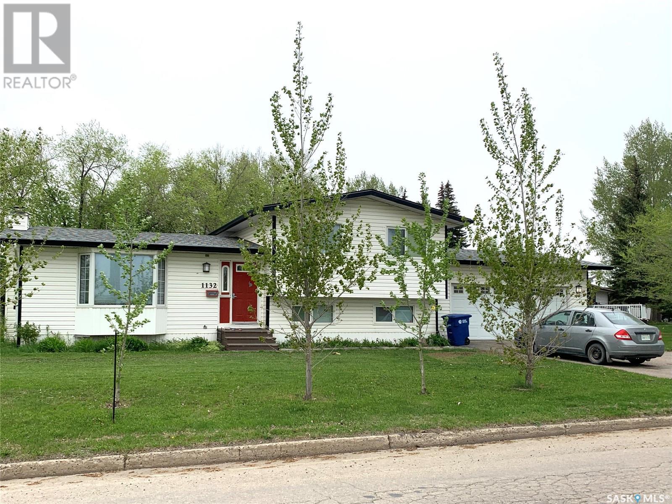Farms and Land For Sale
SASKATCHEWAN
Tip: Click on the ‘Search/Filter Results’ button to narrow your search by area, price and/or type.
LOADING
226 Brock Crescent
Saskatoon, Saskatchewan
Discover the charm of 226 Brock Crescent, a beautifully 5-bedroom, 2-bathroom home. This delightful residence features three bedrooms on the main level and two in the basement. Recent upgrades transform this house into a contemporary haven: all windows have been replaced (except for the large living room window), ensuring bright and energy-efficient living spaces. The home boasts new doors, trim, and baseboards, along with stylish new flooring throughout. Cook and entertain in the completely renovated kitchen, equipped with all new appliances. painting was done three times over the past five years to maintain a fresh and inviting look. The garage has not been overlooked, now insulated and finished with drywall, and a new garage door, enhancing both functionality and curb appeal. The exterior was painted five years ago. Located in a friendly community, 226 Brock Crescent is ready for you to move in and enjoy. Don’t miss out on this exceptional opportunity to own a beautiful home. Schedule your viewing today! (id:42386)
2912 College Avenue
Regina, Saskatchewan
Welcome to this beautifully renovated dream home in thee heart of cathedral neighborhood across from the Crescent's school, close to all downtown and south end amenities. The open concept main floor consists of a spacious front entry with bench seating leading into huge living area, large dining room, and beautiful kitchen including loads of new white cabinetry, quartz countertops, all new stainless steel appliances. Main floor also includes large laundry room, 2pc bath, large windows allowing great natural lighting, rear door leading out to huge composite deck that wraps around the back of the house. 2nd level has 3 large bedrooms and massive 5pc bath. Basement is framed and insulated and ready for development. Other updates include new windows and doors, vinyl siding, new furnace, electrical service upgrade, new lighting and pot lights throughout, sewer line replaced under concrete, front and rear yards graded. Large backyard has ample space for a dream garage. Don't miss this amazing opportunity to own this beautiful home in a great neighborhood. (id:42386)
103 Hettle Cove
Saskatoon, Saskatchewan
If you are looking for a fully finished home in Stonebridge area ,This is it ! Welcome to 103 Hettle Cove. This stunning home situated in a corner lot .As you walk into this extensively upgraded Bi-level Home, you will feel very welcoming foyer ,spacious living with big window and hardwood flooring throughout .The kitchen features a gas stove, stainless steel appliances, canopy hood fan, tile backsplash, ceiling cabinets, and upgraded countertops. The open concept kitchen smoothly transitions to a big dining room for all your family feasts. 2 good sized bedrooms, a 4 piece-bath, and large master bedroom with a 3 piece ensuite .Basement features huge open concept living room with a granny suite kitchen . It also has 2 more bedrooms with big windows allowing lots of natural sunlight & a separate kitchen Area. The basement also boasts of a 4 piece bath with porcelain tile finishing all around. Since the basement was previously used as a Day Care it also comes with fully landscaped and fenced Backyard with all Play structures included. Extended Deckwith privacy walls for all those fun summer parties. This is a complete family home with everything .House just got professionally cleaned .Shows 10/10 !This corner fully finishes home giving you wide double car garage plus ample of street parking as well. Modern finishes and easily accessible to all amenities that Stonebridge has to Offer. Call your favourite Realtor to book your viewing ! Buyers & buyer's Realtor® to verify all measurements. (id:42386)
3354 Green Poppy Street
Regina, Saskatchewan
Welcome to your dream home on Green on Gardiner! This stunning 2-bedroom, 3-bathroom two storey 1/2 duplex offers contemporary living at its finest. This home is particularly unique boasting not just one, but two primary bedrooms with two 4 pc ensuites! As you step inside, you'll immediately notice the modern design featuring sleek finishes and ample natural light throughout. The heart of the home is the gourmet kitchen, boasting beautiful quartz countertops that perfectly complement the custom cabinetry. A large pantry gives ample storage to this space. Whether you're hosting a dinner party or enjoying a quiet meal at home, this kitchen is sure to impress. The spacious living area provides the ideal space for relaxation and entertainment. With an open-concept layout, you can effortlessly flow from the living area to the dining space, creating the perfect atmosphere for gatherings with friends and family. The basement is open for future development with the added bonus of roughed-in plumbing. One of the highlights of this home is the oversized double car garage, providing plenty of space for parking and storage. Say goodbye to the hassle of street parking and hello to the convenience of your own private garage. A fully fenced backyard accompanied with deck, patio, firepit and garden area makes this a perfect place to relax after a long day. Upstairs, you'll find two large primary bedrooms, each boasting its own luxurious ensuite bathroom. Whether you're unwinding after a long day or getting ready to take on the day ahead, these spa-like bathrooms offer the perfect retreat. Located in the sought-after Green on Gardiner neighborhood, you'll enjoy easy access to parks, schools, shopping, and more. Plus, with quick access to major highways, commuting to work or exploring the city is a breeze. Don't miss your chance to make this stunning duplex your new home. Schedule your showing today and experience luxury living at its finest! (id:42386)
226 Hogg Way
Saskatoon, Saskatchewan
Welcome to 226 Hogg Way in this quiet crescent close to the schools and park in Erindale! If you need more space then this is the house for your family. Boasting 1611 square feet on EACH level this house has over 3222 square feet of renovated space for your kids and pets to spread out in. There are 3 bedrooms on the main floor and 2 more large bedrooms in the basement. The main floor has a 4 piece main bathroom and a luxurious ensuite bathroom you need to see in person. The basement has a large bathroom too with a beautifully tiled stand up shower. When its time to relax you have 2 different living rooms upstairs, one facing the front and another facing the backyard with patio doors and a feature fireplace wall. The kitchen is at the heart of the home with plenty of unique storage and countertop space. Stainless steel appliances and a tile backsplash complete the look. Come see this enormous basement with space to do everything you imagine. Have a ping-pong table and a pool table and a projector with a sectional couch and you will still have room for more! It is huge down there and the storage room with laundry is bigger than you will expect - for all the things you don't want to store in the beautiful garage with epoxy floor. Speaking of that garage - it is heated and the floor has been professionally treated so you are able to enjoy it if you want to like the current owners and use it as a gym. The large backyard has a deck and offers up privacy for entertaining and having a bbq. There have been renovations to almost everything here recently so this truly is just a move in and enjoy type of home you will love! Book your viewing soon and see what this lovely property offers. (id:42386)
9 Aspen Ridge Road
Candle Lake, Saskatchewan
Welcome to 9 Aspen Ridge Road, in quiet Aspen Ridge Subdivision. A rare find, just moments away from one of Saskatchewan’s top destination resorts. Sitting on 2.05 acres of prime land with a meticulously designed yard, 1441 SqFt home, large garage and workshop. Built in 2012, with a welcoming and open design, all contained on ground level. Enter through a large entrance/mud room with 2 piece bathroom/laundry room just off for ease of dealing with the dirt from the beach or natures playground. Open concept main area with kitchen, vaulted ceiling in dining room, and large living room offers a welcoming aura for entertaining. Enjoy your beautiful back yard as you walk out the living room garden doors onto a wrap around deck. 3 bedrooms, with the master bedroom having a walk in closet and 3 piece ensuite. 5 foot crawl space is home to high efficiency furnace, air exchanger ready for AC to be hooked up, water heater, central vac, water softener and plenty of storage. 3 car detached garage has Harley Davidson theme with an added parts room, 10 foot ceilings and 220 electrical. Plenty of room to keep toys and vehicles tucked away and working space for the handy person. The yard is a must see, with an outside bar and fire pit area, surrounded by natural forrest, play area, fruit trees, and raised gardens. With this large lot, there is even room right in amongst the aged forrest for RV parking for those extra summertime guests and 2 driveways. 2 Sheds for yard storage. House has water well and septic mound. Quick possession negotiable. Make this your new home just in time for summer! (id:42386)
7310 Maple View Crescent
Regina, Saskatchewan
Welcome to 7310 Maple View Cr in the family friendly neighborhood of Maple Ridge. This Monarch built home is in excellent condition, it has been well maintained, is move-in ready and awaiting a new family.!! This 1208 sqft bungalow has been fully developed and updated starting with a wide open floor plan featuring vaulted ceilings over the living room, kitchen and dining room. The newer custom L shaped kitchen features dark maple cabinets with under mount lighting, a convenient large center island and a stainless steel appliance package. The garden door to the back deck is directly off the kitchen/dining room area. The primary bedroom features a large closet and 3 piece en-suite bathroom. The 2nd and 3rd main floor bedrooms are both a good size with large closets. The main 4-pce bathroom has a tub/shower and a large vanity. The fully developed basement features a large wet bar area, rec room, 3 piece bathroom, extra large bedroom and utility room with the washer and dryer. The attached double garage has been fully dry walled, painted and finished including a forced air gas heater. The exterior of the home features a large patio area in the front yard, treated wood deck and another patio in the rear yard. Great location for a young family with elementary schools, parks and playgrounds within walking distance and close to all major amenities, grocery stores and services in Regina's northwest...Please contact your real estate professional to schedule a private viewing today... (id:42386)
627 5th Street E
Saskatoon, Saskatchewan
Are you looking for great value in a desired area of Saskatoon - Welcome to 627 5th St. East This lovely 2 ½ story, 1880 sq. ft. character home with single detached garage, is waiting for its new family. This gem has a traditional front porch greeting you as you approach the home. On entrance there is a large foyer and wide staircase going to the upper levels. The main floor has a cozy living room with original cast iron fireplace for aesthetics only, a roomy dining area and huge kitchen ready for entertaining. There is a private entrance to the basement suite with its own laundry, bedroom, 4pc bath, sitting area and kitchenette that is so cute and cozy for a student or guest to stay. The 2nd level welcomes the family to a bonus room with laundry (no need to go downstairs), 4pc bath, large master bedroom with a 2pc en-suite and one secondary bedroom. The natural light flows through the hall and staircase leading you to the 3rd level with 2 more bedrooms. We are sure you will be pleased with the character and charm of this home and be ready to add your own touches to make it your own. There are newer shingles on the garage and house, new furnace and the new sewer system has been done out to the street. (id:42386)
515 Lenore Drive
Saskatoon, Saskatchewan
Welcome to your next home! Nestled in a highly sought-after area, this charming 1311 sqft bungalow presents a fantastic opportunity for those seeking both comfort and potential. Boasting a functional layout, the main floor features 2 bedrooms and 2 baths, providing ample space for relaxation and rejuvenation. As you descend into the fully developed basement, you'll discover an additional 3 bedrooms and a bath, perfect for accommodating guests or expanding your living quarters. Sunlight floods the spacious south-facing living room, creating a warm and inviting atmosphere ideal for entertaining or simply unwinding after a long day. Downstairs, a generous family room awaits, offering plenty of space for leisure activities or cozy family gatherings. For car enthusiasts or those in need of extra storage, the 24*24 oversized double attached garage provides ample room for vehicles and equipment, ensuring both convenience and peace of mind. Step outside into the expansive backyard, adorned with majestic trees and offering a tranquil oasis to enjoy nature's beauty. Facing an open green space, you'll relish in the sense of openness and serenity that surrounds you. Conveniently located just across the street from Marion M. Graham Collegiate, this home offers proximity to education facilities, making it an ideal choice for families with school-aged children. While this home may require some tender loving care (TLC), its potential is undeniable, offering the perfect canvas for customization and personalization to suit your unique vision and lifestyle. Don't miss out on this incredible opportunity to transform this house into your dream home. Schedule your viewing today and prepare to embark on a journey of endless possibilities! (id:42386)
39 Green Meadow Road
Regina, Saskatchewan
Welcome to 39 Green Meadow Road, nestled in the charming University Park neighborhood of East Regina. This home boasts a remarkable renovation, offering 1,680 sq ft of main floor living space, complemented by a 22 x 23 attached garage. With 4 bedrooms and 3 bathrooms, this residence is designed for both comfort and functionality. As you step inside, a large tiled foyer welcomes you, complete with a custom built-in coat closet unit. The spacious living room features ample room for versatile furniture arrangements, complemented by large windows, pot lights, and gleaming hardwood floors that run throughout. The kitchen stands as the heart of the home, showcasing granite countertops and a KitchenAid appliance package, including a gas stove, microwave, built-in oven, dishwasher, and hood fan. Additional custom cabinets offer ample pantry space or appliance storage, while undermount lighting, soft close hinges, and pull-out drawers enhance convenience. A lower level table off the island offers convenient seating. Off the kitchen, a generous dining area, or informal living space, boasts a wood-burning fireplace flanked by built-in shelving and patio door access to the backyard. Two spacious bedrooms on the main floor, one featuring a closet equipped for main floor laundry, offer flexibility and convenience. The primary bedroom boasts dual closets and a luxurious 3-piece ensuite and the main 4 pc bathroom has updated tile flooring, tub surround, vanity, and quartz counters. Into the basement, you'll find the fourth bedroom (non-egress window), a sizable 2-piece bathroom, and a spacious recreation area that would be easy to modernize. The laundry/utility room contains the front load washer/dryer. This home is equipped with updated PVC windows, a h/e furnace, and air conditioning. Contact your real estate professional for more information. (id:42386)
5010 Canuck Crescent
Regina, Saskatchewan
Welcome to 5010 Canuck Crescent, an inviting two-story family residence located in the desirable Harbour Landing neighborhood. Upon entering, you'll be greeted by the seamless flow of the open-concept main floor, adorned with gleaming hardwood flooring throughout. The den or flex room offers ample space and natural light, complemented by a dual-sided gas fireplace that elegantly divides the spacious living room and den area. The kitchen is a chef's delight, featuring granite countertops, premium cabinetry, a stylish tile backsplash, and a beautiful island, all enhanced by stainless steel appliances. Completing the main floor is a convenient 2-piece bath and a welcoming foyer. Upstairs, the expansive Master bedroom boasts a walk-in closet and a luxurious 4-piece ensuite bath, while three additional secondary bedrooms and another 4-piece main bath offer ample space for family and guests. Additionally, a rough-in for laundry facilities simplifies chores. The professionally finished basement expands the living space, offering a spacious living room, two generously sized bedrooms, and a tastefully appointed 4-piece bath. Outside, the stucco exterior and aggregate driveway enhance the home's curb appeal, while front and back decks provide ideal spots for outdoor relaxation. The landscaped backyard features a deck and patio area, perfect for entertaining or enjoying the outdoors. (id:42386)
1132 Gordon Street
Moosomin, Saskatchewan
Beautiful family home on an oversized lot and close to the schools! Step inside to find an inviting entrance that leads into the large living room and nicely updated kitchen. The eat-in kitchen features beautiful white cupboards, under counter lighting, and plenty of cupboard/counter space. There's also access off of the dining area that leads into the gorgeous back yard. The main level has lots of windows allowing the natural light to shine in. Up the stairs is where you'll find 3 spacious bedrooms, one of which is the master bedroom, along with a 4pc bathroom. Two of the bedrooms feature updated laminate flooring. Down one level from the main you'll be pleased to find 2 additional bedrooms (both with updated flooring), 3pc bathroom, and a large storage/mudroom that can be accessed from the attached garage. The basement is where you'll find a recently renovated, large family room, complete with a fireplace and new carpet. This level is where you'll also find the laundry/utility room which features new vinyl plank flooring. The yard is absolutely perfect; offering lots of mature trees, patio area, and shed. Don't miss out on this incredible property; call to view! (id:42386)
