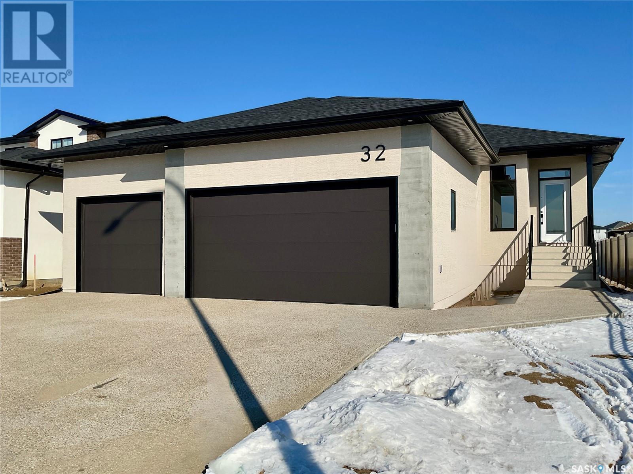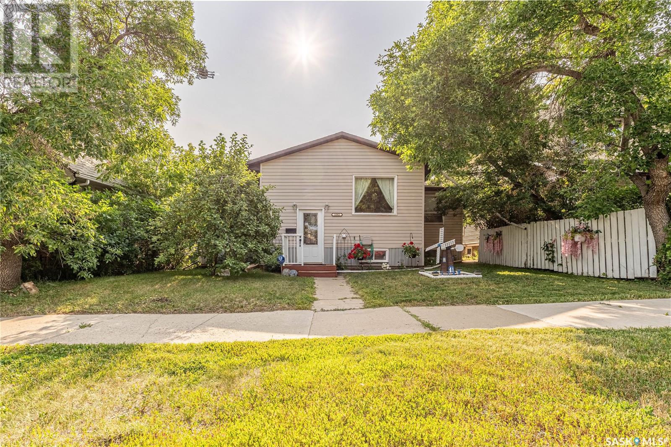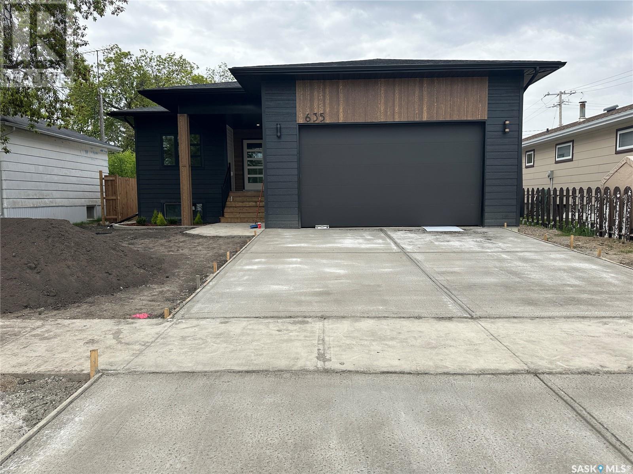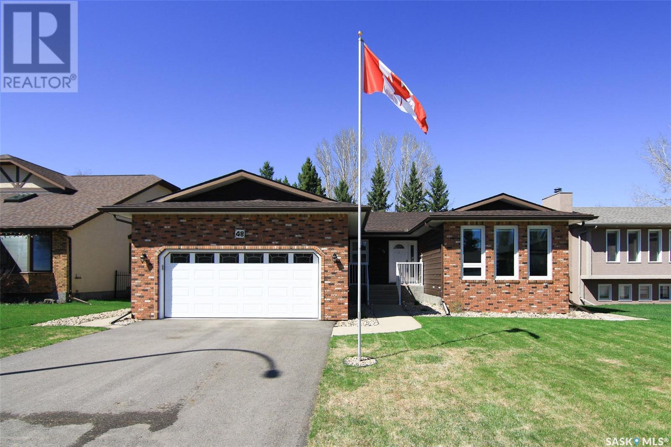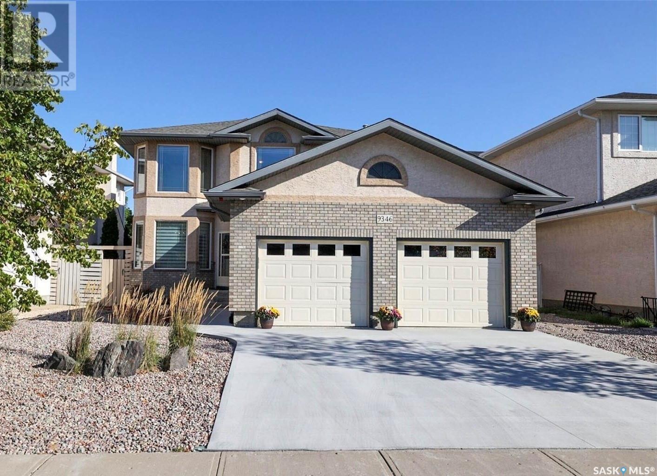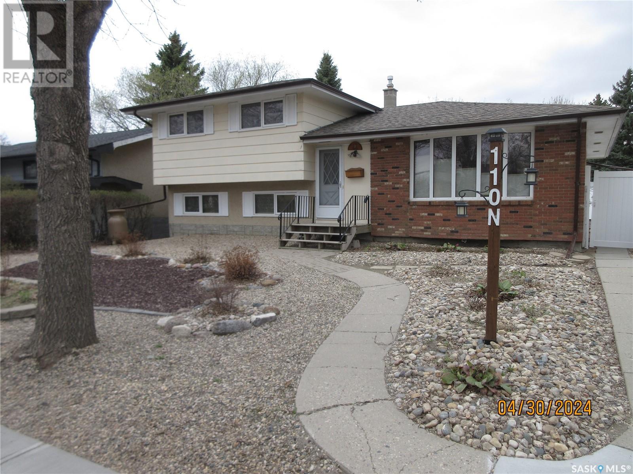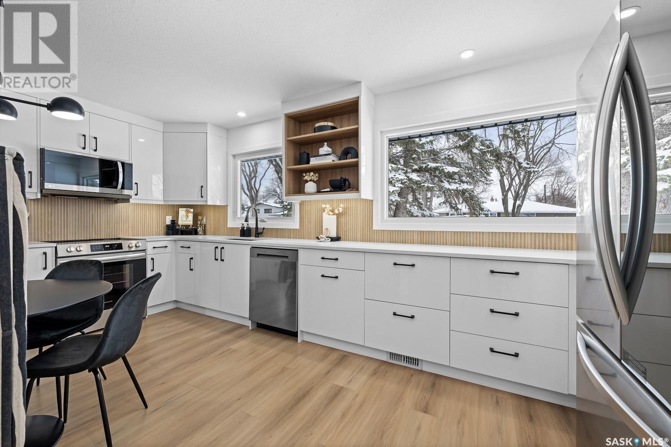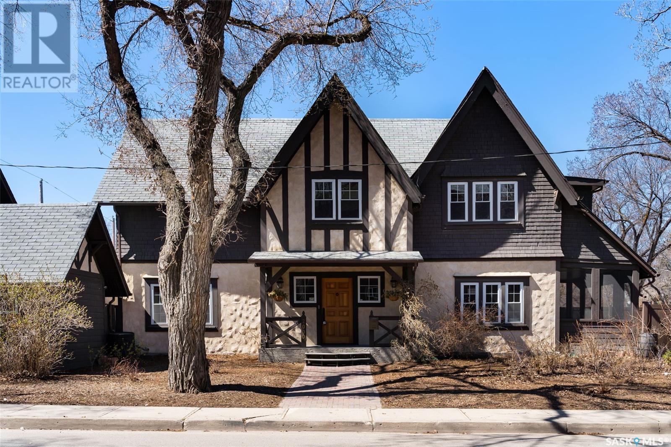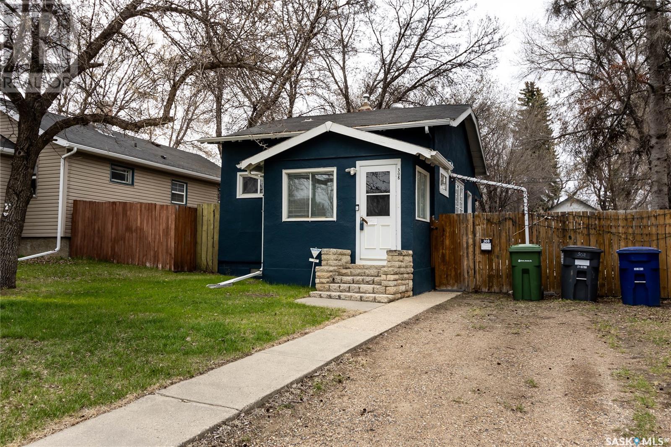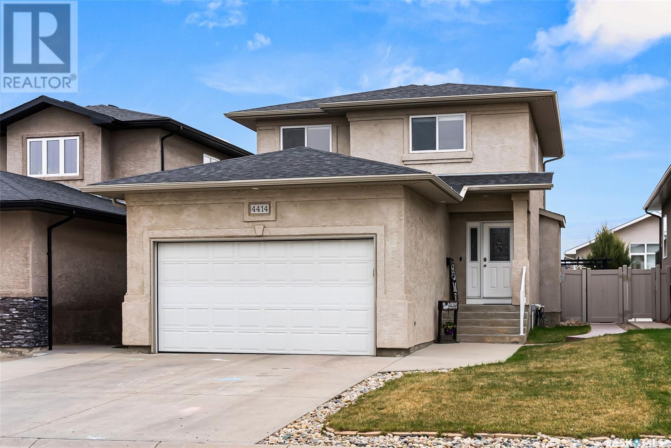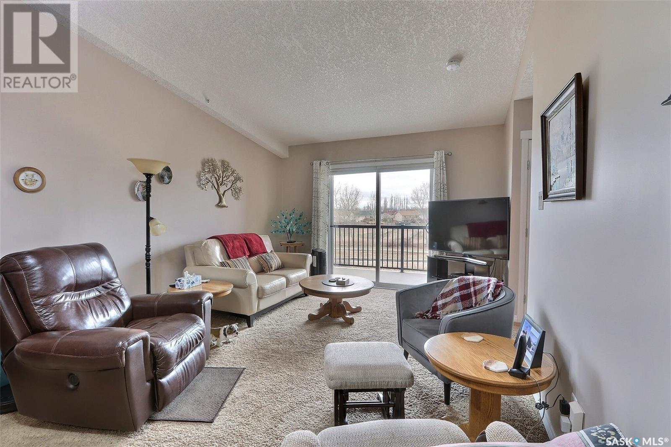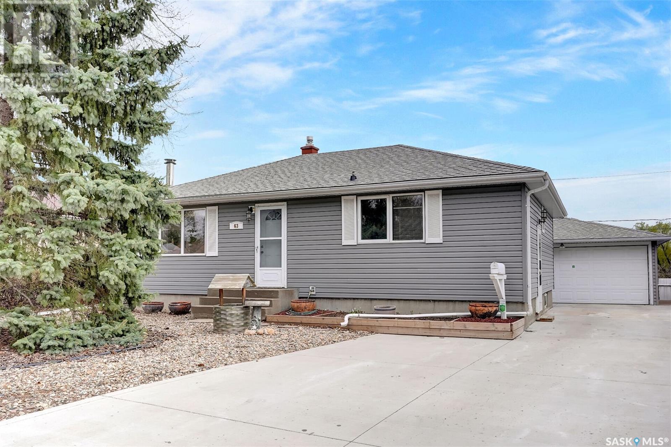Farms and Land For Sale
SASKATCHEWAN
Tip: Click on the ‘Search/Filter Results’ button to narrow your search by area, price and/or type.
LOADING
32 Lookout Drive
Pilot Butte, Saskatchewan
Are you looking for a beautiful home just a short commute from the city? Well, you have found it! Welcome to 32 Lookout Drive! This fantastic 1433 sq ft bungalow is the perfect place to call home, in the wonderful town of Pilot Butte. Walking into this Ripplinger-built home, you'll immediately recognize the superior craftsmanship & the attention to detail. An oversized front foyer with a convenient built-in bench & hooks greets your arrival to this home. On this spacious main floor, you'll find the common living area with 9-foot walls, a great-sized living room, a modern gas fireplace framed by two built-ins, & large windows letting in lots of natural light! The kitchen is a chef's dream, with beautiful white maple custom cabinets up to the 9 ft ceilings, crown moulding, light valance, quartz countertops,under-mount sink, custom tile backsplash, large island, built-in pantry & stainless steel appliances. Adjacent to the kitchen is a spacious dining room for family meals & entertaining. The bedrooms are a great size for children, guests, or office space. The owner's suite is fantastic with a large bedroom, attached ensuite with a walk-in shower with seat, beautiful vanity, his and her sinks as well as tons of built-in storage & a spacious walk-in closet! The laundry is conveniently located on the main floor in the mudroom, again with a multitude of storage solutions & another custom bench. Added value to this home is LVT Flooring in the foyer, bathrooms & laundry/mudroom as well as Luxury Vinyl Plank flooring in the great room, dining, kitchen & hallway. Exterior is a black acrylic stucco finish with stone accents on the garage & exposed aggregate driveway. Finishing off this great home is a triple garage with a center drainage pit. Call your Realtor® today, and don't miss this opportunity to live in a brand new stunning Ripplinger Home! (id:42386)
1082 4th Avenue Ne
Moose Jaw, Saskatchewan
Great family home, open floor plan with lots of space for any family. Kitchen is open to the living room with a large island separating the space. There are tons of kitchen cabinets and storage pantries, plus a laundry room on the main level. 2 bedrooms upstairs and 4 piece bathroom. Downstairs there is another kitchen, living room, bedroom, office, storage room, and utility room. Could be made into a suite! Fenced back yard, deck, play structure, and a large double car garage plus shed. New furnace (2023), shingles replaced (2022) and a new water heater in 2021. Very well kept home ready for a new family. (id:42386)
635 14th Street
Humboldt, Saskatchewan
Welcome 635 14th Street in the City of Humboldt which will be an exquisite residence situated in a highly coveted central location, poised to epitomize the epitome of refined living. Upon entering, you will be greeted by a spacious foyer leading to a well-appointed bedroom and a luxuriously equipped 4-piece bath on the left. The focal point of the residence unfolds seamlessly into an open-concept living, dining, and kitchen area. The kitchen will boast modern amenities, including a discreetly concealed pantry and an expansive island, fostering both functionality and aesthetic appeal. The living room will adorn a vaulted ceiling, that will feature an inviting electric fireplace, creating a warm and welcoming ambiance. The primary bedroom will offer an exclusive retreat with a 3-piece ensuite and a walk-in closet. Convenience is key with a strategically designed mudroom/laundry area providing direct access to the attached garage. Descending to the lower level, you will discover a generously sized family room, three well-proportioned bedrooms, a tastefully appointed 4-piece bathroom, and a utility area, ensuring every aspect of daily living is seamlessly accommodated. Outdoor allure is enhanced by an attached 12 X 12 deck, a 6' fence bordering the southern perimeter, well-constructed sidewalks, and a meticulously paved driveway. As an enticing incentive, enjoy the financial advantage of paying only the land taxes for the initial 3 years, offering substantial savings. Act promptly to capitalize on the opportunity to personalize your living space by selecting your preferred paint colors and flooring. Additionally, a $4000 appliance allowance is extended to those who expedite their purchase, adding an extra layer of customization to your new home. Seize the moment and embark on the journey to own a residence that harmonizes elegance with modern comfort. There will be a Progressive Home Warranty included. Call today for more info! (id:42386)
48 Willow Crescent
Yorkton, Saskatchewan
This executive family home has had almost every surfaced touched with over $165k in upgrades and is awaiting a new family to welcome home. With 5 bedrooms and 4 bathrooms there is room for a large family and ample entertaining space. Most of the main floor flooring is Brazilian hardwood for a truly luxurious finish and kitchen cabinetry is all custom with granite countertops and a sit up island. With a living room AND a family room there is plenty of room for the entire family to be together while maintaining some privacy. The 3 bedrooms on the main floor are all a great size and the master hosts a walk-in closet and ensuite with a shower. Heading downstairs you will find a large recreation room open to a game room and a bonus room/wet bar space with sink and dishwasher saving trips up and down with dishes. The newly updated laundry room also has tons of additional storage room. There are also 2 additional bedrooms or use one for your home office! Outside on your covered deck is a Jacuzzi Hot Tub overlooking the beautifully landscaped yard with pond and PVC fenced. Stepping out of your backyard you land on a walking path and have direct access to the community splash park/playground. The walking path does go to Yorkdale School for a safe walk to school for the kids too. Don’t forget to check out the video showing a summer perspective of the yard. Upgrades over the past 1-2 years include main floor windows; all trim/baseboards; most doors; shingles (all old shingles removed and new ones installed); LED potlights up and down; vinyl siding back of home; painted interior up and down; bathroom renos; fireplace converted to electric; laundry room upgrade; hot tub installed; exterior landscaping - xeriscaped backyard, underground sprinkler heads replaced in front with additional sprinkler heads added for individual plant watering; asphalt driveway; garage door opener; and he furnace (approx 2021); on-demand hot water heater (approx 2020) (id:42386)
9346 Wascana Mews
Regina, Saskatchewan
**PUBLIC OPEN HOUSE: MAY 11th, 1pm-3pm** You are sure to appreciate this move-in ready, 4 bedroom (plus an office/den), 4 bathroom, 2-storey home in Regina’s desirable Wascana View neighbourhood. Upon entering, you're greeted by a versatile office space conveniently located by the front door, perfect for those running home-based businesses or seeking a dedicated workspace. This home enjoys the warmth of natural light as it faces south, providing excellent sun exposure throughout the day. The main floor has an open-concept living room/kitchen/dining area. The kitchen has granite countertops and a large pantry. Lots of meal-prep space here! The central feature of the living room is the gas fireplace. Doors off the dining area step outside to the deck overlooking the fenced backyard. Higher end window coverings and hardwood floors enhance the elegance of the main level, which is completed with a guest bathroom and large laundry/mud-room which both have tile flooring. Upstairs has 3 bedrooms. The Primary Bedroom, is a bit of a retreat in and of itself. It has a unique sitting room, a large walk-in closet and a luxurious ensuite bathroom with a corner jetted tub, separate shower, and dual vanities. The basement level features a 4th bedroom (window does not meet current egress standards), a large rec room, 3-pc bathroom, and utility room. Furnace is high-efficient and believe to have been replaced in 2018. Shingles were believed to be done in 2019. One additional feature is the epoxy floor covering in the double attached garage which adds both durability and style to that surface. Don't miss your chance to make this exceptional property your new home. Schedule a showing today. (id:42386)
110 Mccarthy Boulevard N
Regina, Saskatchewan
Pride in ownership is quite evident in this family home; upgraded cabinets, triple pane windows, shingles-house/garage, soffits/fascia, main bath and ensuite, PVC fence, custom blinds, some newer flooring, spacious kitchen/dining/living areas in this floor plan, three bedrooms on upper floor; 2 piece ensuite; third level includes large family room with woodburning fieldstone fireplace, den and 3 piece bath; double detached insulated garage with extra parking behind; front yard is xeriscaped; backyard includes garden boxes, lawn, shrubbery, patio and two garden sheds; inclusions and features-fridge, stove, c/vac(attachments and powerhead), dishwasher, garage door opener, window treatments, hood fan, alarm system and c/air. Definitely a pleasure to view! (id:42386)
3510 Wascana Street
Regina, Saskatchewan
Welcome to your new home located in the beautiful neighbourhood of Lakeview. Tucked into a quiet street yet close to schools, shopping and all amenities, this one has it all. This home has seen extensive upgrades in both the interior and exterior. Interior renovation includes brand new appliances, custom cabinetry, quartz countertops throughout, tile, paint, flooring and upgrades to plumbing and electrical as well as partial basement bracing. Exterior renovation includes new windows, garage door, soffit, facia and eavestroughs as well as new concrete work done around the side of the home. 2 pictures have been virtually staged. (id:42386)
2000 Rae Street
Regina, Saskatchewan
2000 Rae St stands as an exquisite residence in the Cathedral neighbourhood, greeting visitors with a bright foyer and a captivating staircase. The main floor unfolds to the right with a cozy living room featuring a gas fireplace and direct access to the backyard. Continuing on the main floor gives you a spacious kitchen adorned with light cabinets, abundant storage, and a generous eat-up counter. The attached dining area and family room provide a seamless flow, complemented by a convenient 2-piece bathroom. Ascending to the second floor reveals three bedrooms, a 4-piece bathroom, and a 3-piece ensuite. Additionally you’ll find an open office space with a built-in desks and overhead lighting. Second-floor laundry to add practicality, while the primary bedroom boasts ample space and a walk-in closet and 3-piece en suite. The basement emerges as an entertainment hub with a movie room, recreational space, and an additional 3-piece bathroom. Noteworthy features include pot lights, a humidifier, an underground sprinkler system, an in-ceiling sound system, and a natural gas BBQ hookup. Outside, a covered deck, hot tub, fenced yard, patio area await to enjoy nights of entertaining or a quiet night in! You’ll also find a heated, insulated detached double garage complete this exceptional property, offering a perfect blend of elegance and functionality for comfortable living and entertaining. (id:42386)
308 K Avenue N
Saskatoon, Saskatchewan
Welcome to 308 Ave K North, located in Saskatoon's dynamic Westmount neighborhood. This cozy 2-bedroom, 2-bathroom home offers 720 sqft of living space on a spacious 50-foot lot with lots of parking out front, and a complete with a single-car detached garage. Adjacent to Westmount Park and school, and just steps from the delightful Crunchy Dog Ice Cream, residents enjoy the perfect blend of convenience and leisure. With downtown Saskatoon's new event center a stone's throw away, experience unparalleled accessibility to all the city has to offer. Don't miss the opportunity to snatch this gem, book your showing today! (id:42386)
4414 Mcmillan Drive
Regina, Saskatchewan
Welcome to 4414 McMillan Drive. You are not going to want to miss this perfect family home in the heart of Lakeridge. This two-story home offers 1449 sq ft of thoughtfully designed living space. It features 3 bedrooms, 3.5 bathrooms, and a completely finished basement. The curb appeal on this home first draws you in, a professionally landscaped front yard with stamp-crete walkway to the backyard, and a spacious double attached garage. As you enter the home, you are greeted with a spacious foyer and closet, a perfect drop zone for your busy life. The main floor also has a half bath/laundry room combo. The kitchen, dining, and living room provide open sight lines, a beautiful built in gas fireplace, and large windows looking out to the meticulously landscaped back yard. Out the dining room doors is a zero-maintenance composite deck with natural gas BBQ hook up. The yard also features two separate patio spaces with a pergola area and a custom fire pit. The owners have taken great pride in the home and laid durable laminate flooring to the main floor and fresh paint throughout the entire home. Upstairs there are 2 sizeable bedrooms, a 4-piece bath and a beautiful primary bedroom with a 3-piece ensuite and large walk-in closet. The finished basement has a 3-piece bathroom, a nook with a built-in desk thats perfect as a home office or kids play area, and a large lounging area with an expansive electric fireplace. This move-in ready home is the perfect fit for a growing family, located in one of the premier neighbourhoods in Regina! Contact a real estate professional today to book your own private viewing of this fantastic home! (id:42386)
401 1501 15th Street E
Prince Albert, Saskatchewan
Immaculate top floor south-facing condo with 2 bedrooms and 2 bathrooms, featuring 913 square feet of open concept living space. Enjoy a balcony with great views, in-suite laundry room, and a modern building with a gym. This unit boasts natural light, vaulted ceilings in the living area, a master bedroom with a 4-piece ensuite and his and her closets. Conveniently located within walking distance to schools and the Cornerstone shopping center. (id:42386)
63 Ellison Crescent
Regina, Saskatchewan
Lovely 4 bed, 2 bath 962 square foot bungalow backing green space in Regent Park with a double detached garage. Close to many north end amenities. Pride of ownership is evident throughout this home. Main floor living room features beautiful hardwood flooring. Spacious kitchen features wonderful wood cabinetry and white appliances. All three bedrooms have original hardwood flooring. A 3 piece bath completes the main level. Basement is developed and maintains it's original charm. Rec room area with a wet bar. Den/bedroom ( window does not meet current egress), and laundry/utility room complete the basement. Wonderful backyard features a large patio deck, great garden area, all with views of the open space with no backing neighbours. Double detached garage is insulated. Off street parking for a minimum of 4 vehicles which is a wonderful added bonus! This home is a pleasure to show! Quick possession is available. Please contact a real estate professional to schedule a showing. (id:42386)
