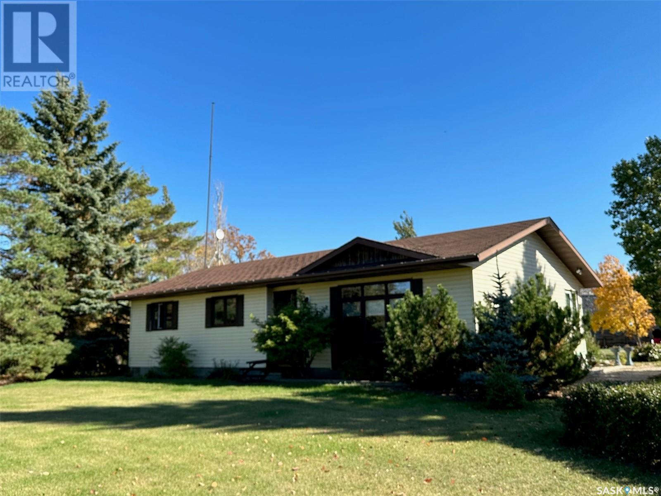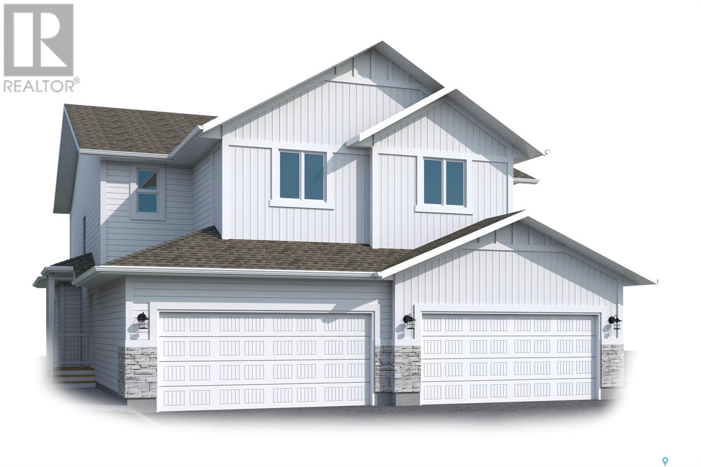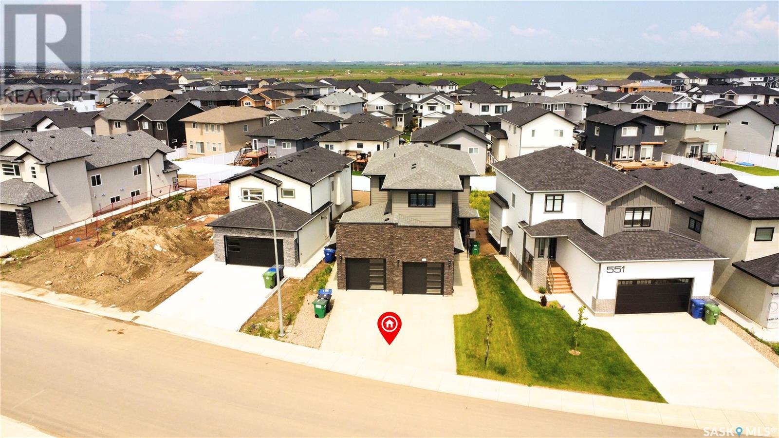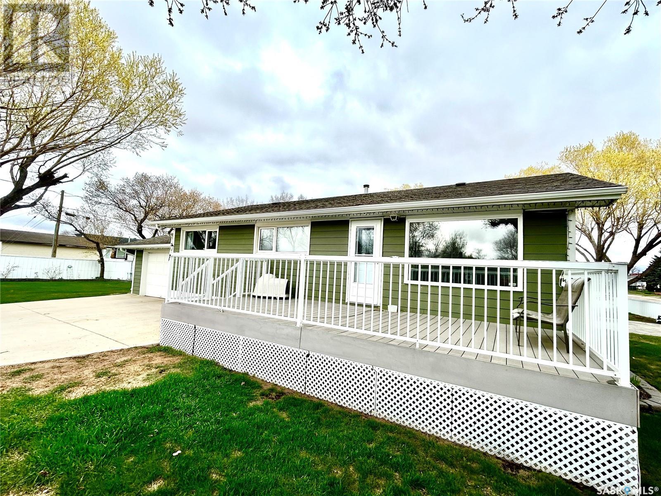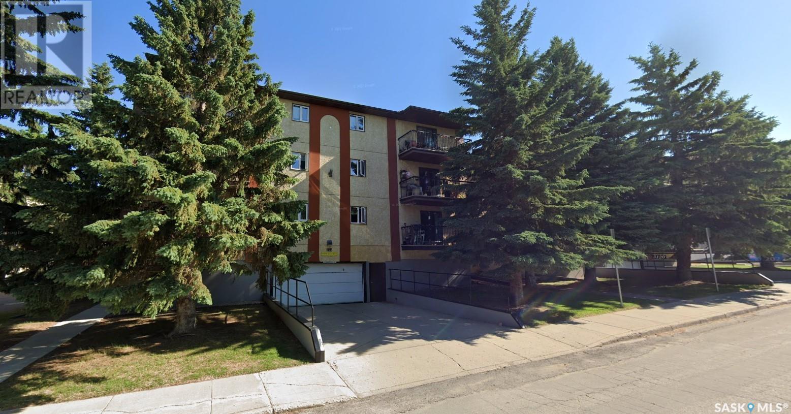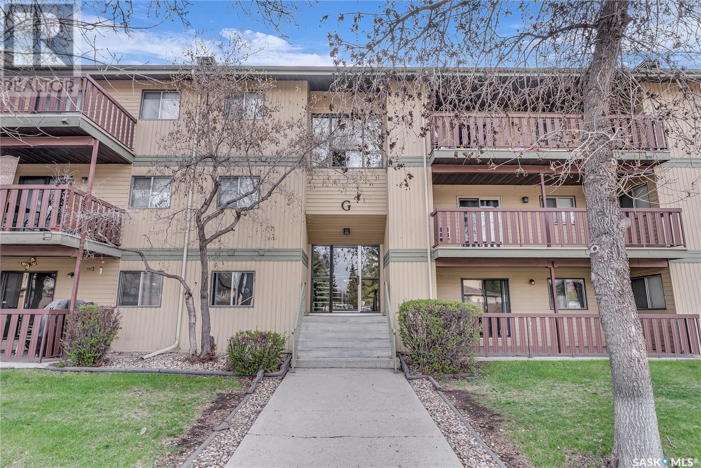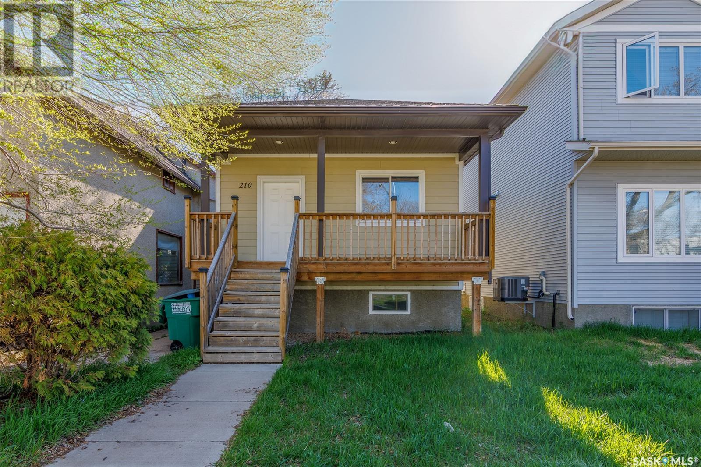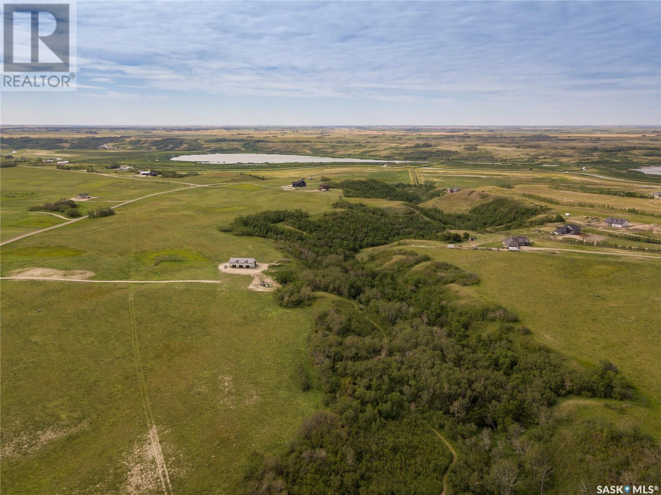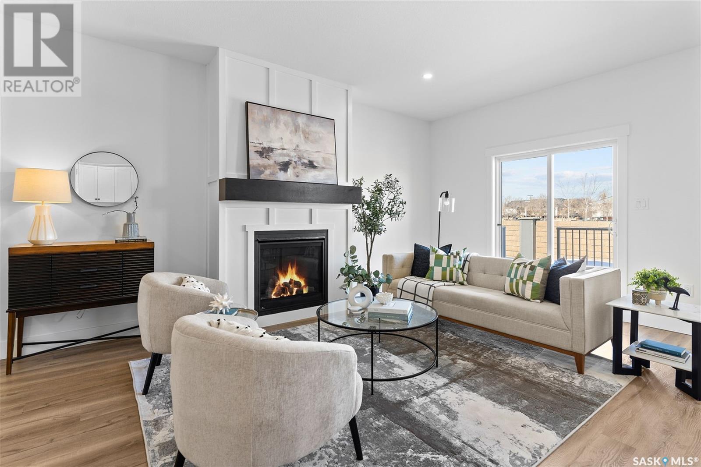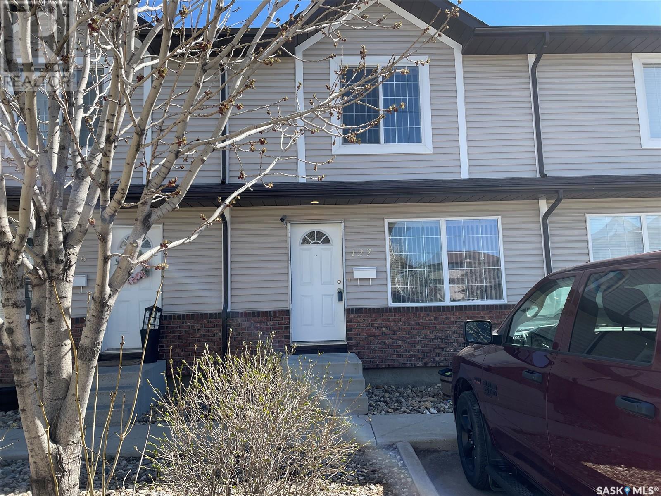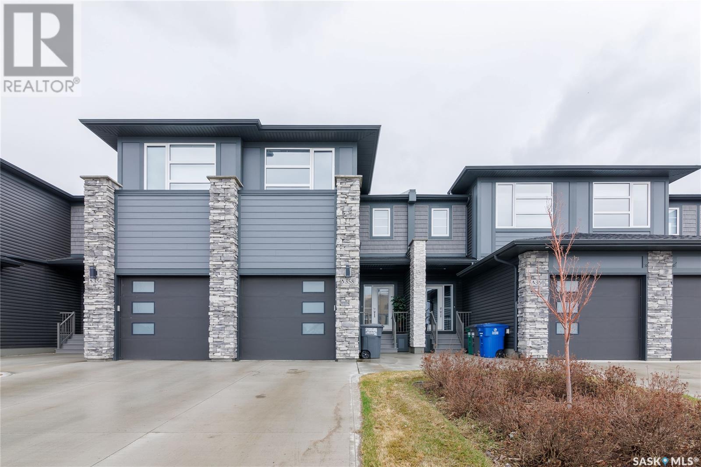Farms and Land For Sale
SASKATCHEWAN
Tip: Click on the ‘Search/Filter Results’ button to narrow your search by area, price and/or type.
LOADING
Mckee Acreage
Golden West Rm No. 95, Saskatchewan
This acreage has been enjoyed by the same family for over 40 years and is ready for someone new to call it home. Sitting on just over 5 1/2 acres of Saskatchewan prairie land, you will find a warm and inviting 3 bed, 3 bath home with updated windows, a baker’s dream kitchen, sunken living room and main floor laundry. The floor plan also features a walk-though half bath that connects the main bedroom right back to laundry room. The basement offers additional space for extra bedrooms with an already developed family room, office and bathroom. Stepping outside you are welcomed to a yard site with a mature shelter belt including a variety of trees, a cozy firepit area, double detached garage, and a garden behind the old barn. Approx. 2 acres of land is currently farm land and could be fenced if one desires. Call the listing office for more information or to set up a time to view. (id:42386)
4 115 Feheregyhazi Boulevard
Saskatoon, Saskatchewan
Quick possession available. Call for details. Proven floor plans 1523 Sq Ft. with bonus room! All semi-detached with front double attached garages. Only 1 stand alone home left. The photos are from our showhome. Colours may vary in different homes. GST and PST is included with rebates assigned to the Seller. Partially finished basement means exterior walls framed insulated and vapour barrier installed. Call now! (id:42386)
547 Kalra Street
Saskatoon, Saskatchewan
Experience LUXERY LIVING at an AFFORDABLE price! Nestled in the coveted ASPEN RIDGE neighbourhood, this stunning 5-BEDROOM, 4-BATHROOM home is a masterpiece. As you step through the main entrance adorned with HIGH-END porcelain TILES, you're greeted by a grand foyer. The main floor boasts a 3-PIECE BATH/powder room, a DEN, and an open-concept kitchen, dining, and living area with BUILT-IN SPEAKERS!. STAINLESS STEEL appliances, including a GAS STOVE WITH A CANOPY RANGE, adorn the kitchen, complemented by LARGE ENERGY EFFICIENT WINDOWS that flood the space with natural light. Cozy up by the ELECTRIC FIRE PLACE in the living room, adorned with LAMINATE flooring throughout. Ascending to the second floor, you'll find a SPACIOUS BONUS ROOM, 3 BEDROOMS, a 4-PIECE BATHROOM, and a luxurious 5-PIECE ENSUITE featuring a jetted JACUZZI TUB—a perfect retreat for unwinding after a long day. High-end lighting fixtures grace every corner of this home, adding to its allure. The basement presents a fully finished 2-BEDROOM LEGAL SUITE with a SEPARATE ENTRANCE, offering potential as a substantial MORTGAGE HELPER. The GARAGE is finished and HEATED to increase the longevity of your vehicles! Reach out to your favourite Realtor® to book a private showing! Buyers and their Realtors® to verify all measurements. (id:42386)
402 Aldridge Street
Bienfait, Saskatchewan
Stop what you’re doing and take a look at this GEM of a house. Are you searching for a lot of space or perhaps a multitude of bedrooms this house has that plus more. This lovely 1120ft2 bungalow (set on a Double Lot) is located in Bienfait and centrally located (approx. two blocks away from Weldon school.) The main floor contains a newly updated kitchen, 4 Bedrooms (1 has been renovated to main-floor-laundry but can be easily changed back), a very large living room and a 4 piece bathroom. Windows are all newer styled pvc. The basement is completed with a Family room, updated bathroom, storage/utility rooms. The Exterior has Energy conscience Hardy Board siding, newer shingles, huge Front deck (Composite decking w. Aluminum railing) and loads of concrete parking pads (1 leading into the attached garage). The yard is surrounded by maintenance free metal fencing and contains a large lawn with a sizeable storage shed, beautiful shade trees and quaint flower gardens. The current owner has Loved this home for many years and wishes Many Blessings upon the next generation. Priced to Sell. (id:42386)
303 3120 Louise Street
Saskatoon, Saskatchewan
Beautiful, spacious 1174 sqft, 2 bedrooms, 2 baths condo has a southern exposure which is bright and sunny from sun up to sunset. The laundry/storage room is just off the extra large entrance with washer, dryer, plus built in cabinets. The guest room, primary bedroom with big double door closet and a 2 piece en suite is directly across the hall from the main bathroom with a walk-in hydrotherapy tub and shower for easy access. The kitchen has ample cupboard space and lots of "granite" countertop space. Fridge, stove, dishwasher microwave, range hood fan and a beautiful tile backsplash. The dining room is large enough to accommodate a large table and a buffet. The big living room has patio doors facing south to a balcony for outdoor seating and BBQ. There has been an oversized wall AC unit installed for your comfort, so you get the all the brightness of the constant sunshine but still get to stay cool on those hot summer days! The complex has a huge amenities room with a kitchen (no stove) and a bathroom, big T.V. pool table, shuffle board and a small library. The underground parking space has 2 storage cabinets, a workshop and car wash. This condo is in excellent condition and in a great location close to everything needed. Possession is TBA subject to probate. (id:42386)
105g 1121 Mckercher Drive
Saskatoon, Saskatchewan
Welcome to #105G - 1121 Mckercher Drive in Wildwood, Saskatoon. This well-maintained unit offers modern living in an updated building and central location. It’s a great investment for first time buyers, investors, those downsizing or seeking maintenance-free home ownership. Laminate flooring spans throughout the entire home (no dusty carpets here!), along with a neutral paint color, and timeless finishes. The kitchen includes lots of countertop area for prep, and plenty of cupboard space. A designated dining area opens into the living area, which has a lovely electric fireplace and mantle. There are garden doors to a covered East-facing patio, which includes a secure exterior storage room (perfect for winter tire storage, bikes, etc.). The unit includes one good-sized bedroom, with double closets, and one full bathroom. An in-suite washer and dryer, and extra space for storage is located in the hallway, along with a linen closet. There is one electrified parking stall, plus extra parking on the street just outside the front doors, as well as designated visitor parking in the lot. Woodland Crossing offers a variety of amenities like an exercise room, a large amenities room with a pool table and foosball table, and a squash court. The complex is located 5 minutes from the University of Saskatchewan and is within close proximity to shopping and amenities on 8th Street. The building is situated next to the Wildwood Golf Course, bus stops, and is kitty corner to a grocery store. Condo fees are $282/month and include all utilities expect for power. This building is pet-friendly (restrictions apply). (id:42386)
210 G Avenue S
Saskatoon, Saskatchewan
Explore the potential of this modern raised bungalow, built in 2016, which offers a seamless blend of comfort and style. This home features three well-lit bedrooms and two bathrooms, providing ample space for family living. The open-concept design includes a spacious living room, dining area, and a fully equipped kitchen, perfect for entertaining guests. One of the standout features of this property is its separate entrance, which is already framed and simply awaits your customization. This separate entry is ideal for developing a rental suite, which could serve as a significant mortgage helper. Additionally, this property qualifies for the Canadian Secondary Suite Incentive (SSI) grant program, potentially covering 35% of the costs to build a new secondary suite, up to a maximum of $35,000.* The basement is framed and ready for development, offering you the flexibility to add additional living spaces, bedrooms, or even a home gym. The possibilities are endless, allowing you to tailor the space to your needs. The expansive backyard provides a perfect setting for outdoor activities and gatherings. Plus, there's potential to build a garage or parking pad in the back, accessible via the alley, adding convenience and value to the property. Situated in a prime location, this home is near essential amenities including a daycare, church, and grocery store, all within a vibrant downtown/Riversdale area, making it an ideal spot for urban living. Don't miss the chance to own this charming and versatile bungalow. Schedule your visit today and see the endless possibilities for yourself! (id:42386)
Valley View Estates Lot:1 Block: A
Longlaketon Rm No. 219, Saskatchewan
Located near the town of Craven, this subdivision will give you the opportunity to appreciate small town Saskatchewan. A family focused community with an easy commute to Regina and a short drive to Last Mountain Lake. A wide variety of lots available to accommodate your dream build with a handful of lots available allowing connection to an established well system. The centre of this subdivision includes a walking path through the scenic valley, an activity trail to enjoy on horseback, cross country ski etc... The kids will enjoy the new playground with an area for the adults to setup their lawn chairs and enjoy a coffee. Roads are maintained by the RM, bus pickup for Lumsden school. Each lot is serviced with power and gas to the property line. (id:42386)
56 900 St Andrews Lane
Warman, Saskatchewan
Welcome to Westbow townhomes, where luxury living meets affordability. Our best-selling floor plan just got even better with the addition of a stunning bonus room, perfect for kids, a home office, or creating a space to unwind after a long day. As you enter, you'll be greeted by a spacious and open-concept design, complete with a cozy gas fireplace, stylish kitchen, and patio doors leading to your own pet-friendly fenced backyard with a covered deck. The kitchen features soft-close cabinets, quartz countertops, a tiled backsplash, and a pantry, making it a chef's dream come true. Make your way upstairs to the luxurious master bedroom, boasting vaulted ceilings and an en-suite that will leave you speechless. Featuring a tiled shower, soaker tub, and dual sinks, this bathroom is the epitome of relaxation. You'll also find a spacious walk-in closet, perfect for all your storage needs. The additional two bedrooms are also located upstairs, providing ample space for a growing family or downsizing couple. The basement has high ceilings and a large window, ready for your personal touch. With rough-ins for a future bath or wet bar, the possibilities are endless. You'll also enjoy the convenience of a double attached garage, concrete driveway, and a new home warranty. This complex is in the heart of Warman close to the golf course, shopping, schools, parks, and all amenities. At Westbow Townhomes, we believe quality, comfort, and unique design should be accessible to everyone. Photos of similar unit staged this home is currently under construction, ready this fall.. Come and experience the epitome of luxury living without breaking the bank. Contact me today. (id:42386)
127 4601 Child Avenue
Regina, Saskatchewan
Well-kept and very clean approx. 1,116 s.f. 2 story townhouse style of condo, in the desirable area of Lakeridge, close to and within walking distance to a ton of amenities. The main floor features a good-sized kitchen, with lots of natural light from the patio doors, which lead out to your own private space. Kitchen pantry/storage area, could also be converted into a main floor 2-piece bath if wanted. Nice sized living room, with plenty of light from the big picture window. The 2nd floor features 2 really good-sized large bedrooms, tons of room for your bedroom furniture, and the 4-piece main bath finishes off the 2nd floor. The basement is wide open and does have rough in for a future bathroom, plenty of space for extra storage. This condo shows well, call S/A for more info if needed. (id:42386)
358 Brighton Gate
Saskatoon, Saskatchewan
Welcome to 358 Brighton Gate! This incredible townhome speaks for itself, but make sure you come see for yourself! While three years old, this condo is like a brand new home! So many extras have gone into making this the perfect place for your family! Enjoy the direct entry single car attached garage with the "my Q remote" allowing you to gain access to the garage no matter where you are. Upon entering the home, the large windows let the light flood into the open concept tastefully decorated main floor. The feature wall in the living room allows you to enjoy time with you family watching a movie or enjoying the glow of the electric fireplace. Step outside to your privately fenced backyard, with no worries about maintenance! Great care was taken with professionally laid artificial grass, so even after a long winter, you can step out and enjoy the nice green landscape! Use the new retractable screen door to let the warm spring air come in, and when the hot weather finally comes, enjoy the cool central air this home offers! The second floor has 3 bedrooms, with the Primary bedroom having massive window and a beautiful ensuite. All windows in the home are covered with Hunter Douglas Blinds, and the primary bedroom blinds are motarized for easy use. The basement is open for development as your family grows with room for a 4th bedroom, bathroom and family room. Book your viewing today, Ask your Realtor about all the extra's included with this great home! (id:42386)
120 165 Robert Street W
Swift Current, Saskatchewan
Introducing 120-165 Robert Street West: Unlock your lifestyle and say goodbye to yard work, snow shoveling, and building maintenance, while still enjoying greenery, gardening, and deck relaxation. Embrace condo living in this charming 2-bedroom, 2-bathroom bungalow-style unit. With an inviting floorplan, it offers up 1,242 sq/ft of main floor living space, featuring a double attached insulated garage with direct entry. Step into a spacious foyer leading to a north-facing living room, with the dining area and kitchen beyond. The kitchen boasts ample counterspace, oak cabinets, and a sit-up peninsula (refrigerator NEW 2023). The primary bedroom is a good size and hosts a 3-piece ensuite and walk-in closet, while the second bedroom is well-appointed. A designated laundry room and utility room complete the package. Bask in the southern sun on your south-facing patio. New shingles (2019) add to the appeal. Pet-friendly Pioneer Estates is an adult-only gated community, conveniently located near Wheatland Mall and restaurants. The Friendship Centre is perfect for larger gatherings. Condo fees of $270.00 cover snow removal, lawncare, exterior/common building maintenance, common insurance, garbage, and reserve fund. An electric fireplace is included. Schedule a private viewing to fully appreciate everything this condo offers! Immediate possession available. Heating equalized $90/m. No Gasline Encroachment. (id:42386)
