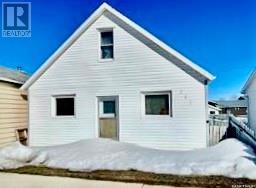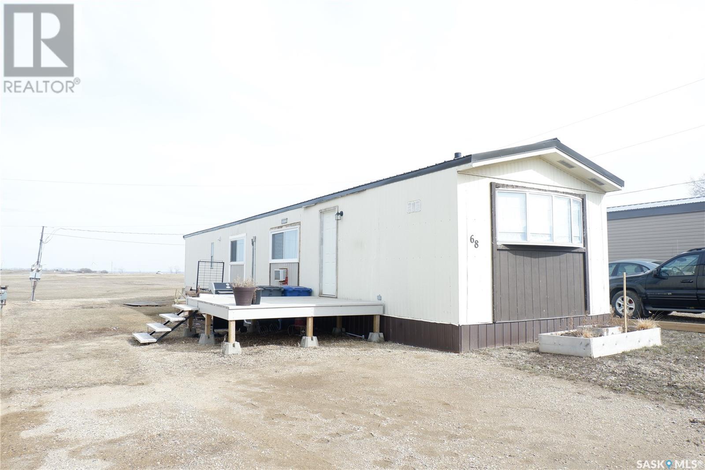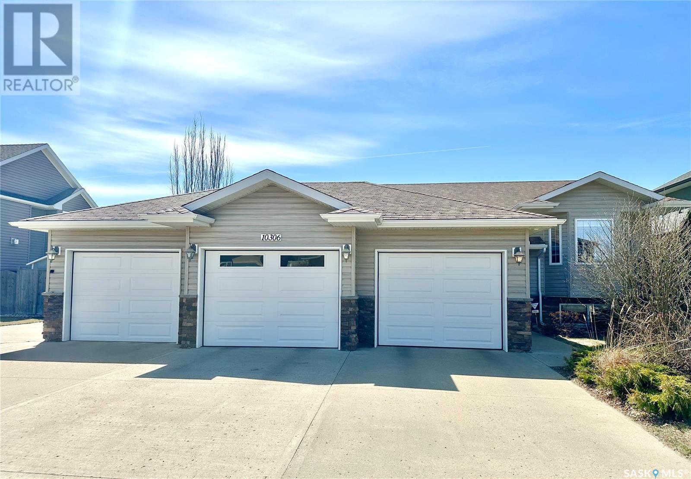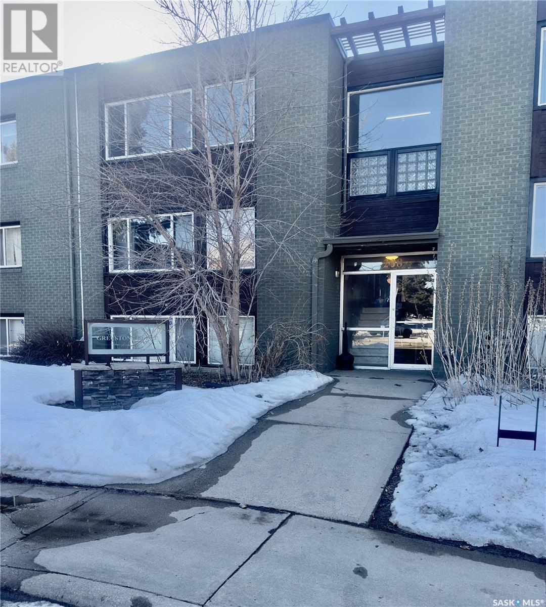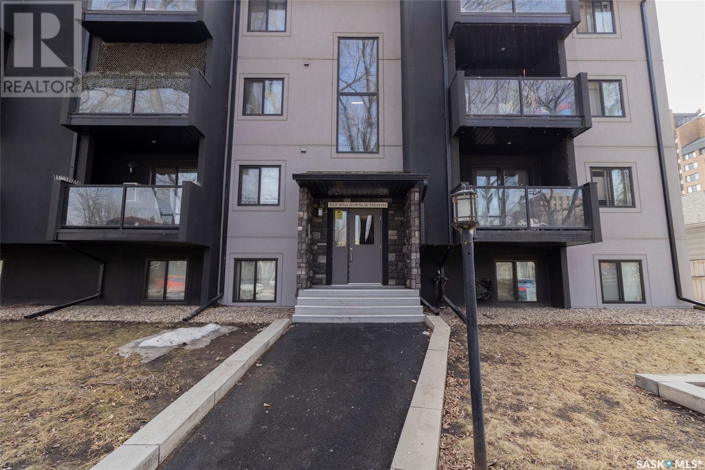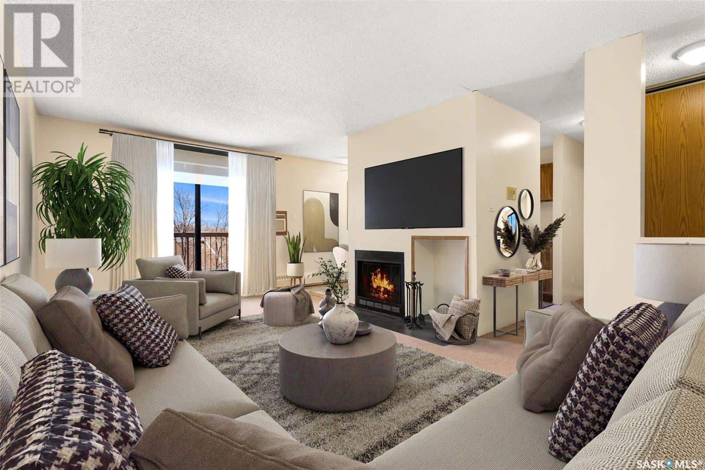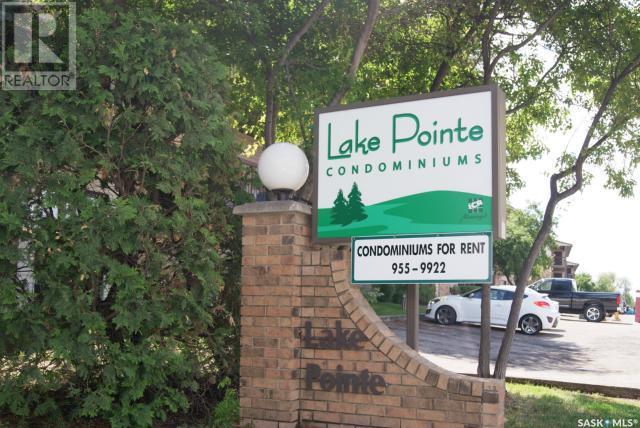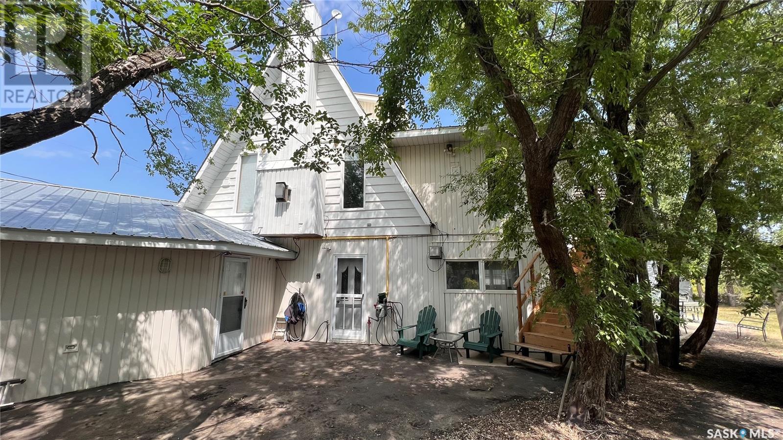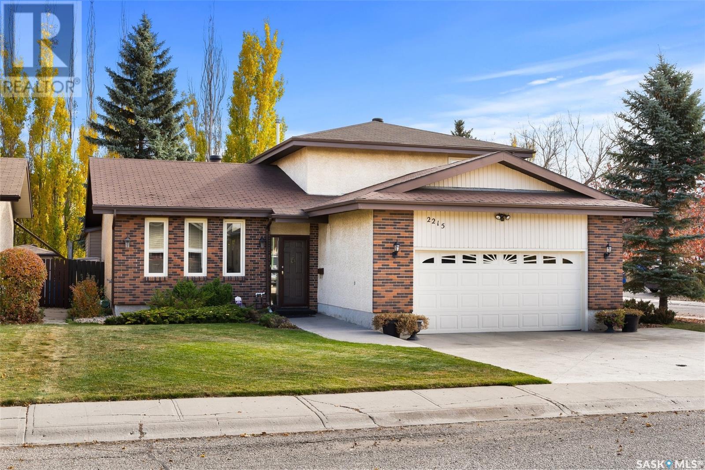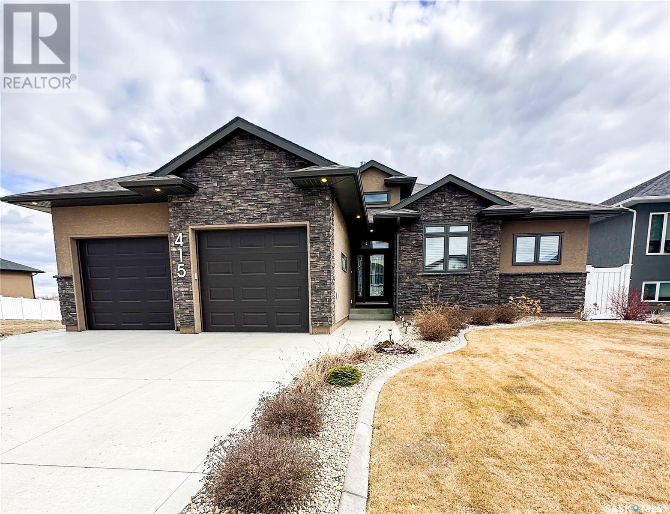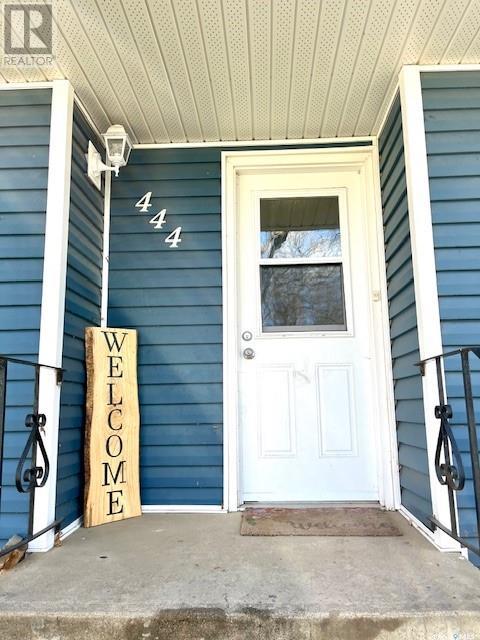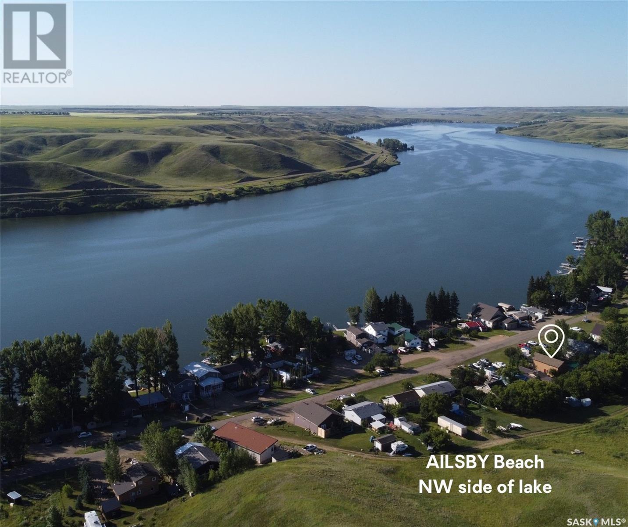Farms and Land For Sale
SASKATCHEWAN
Tip: Click on the ‘Search/Filter Results’ button to narrow your search by area, price and/or type.
LOADING
217 2nd Avenue N
Naicam, Saskatchewan
Cozy family home in the center of Naicam! 628 sq.ft one and half storey, 1 bedroom, 1 living room , kitchen, bath plus single garage. Many upgrades have been done in the past few years. Move in ready ! (id:42386)
68 Sunrise Estates
Assiniboia, Saskatchewan
Located in the Town of Assiniboia. This is a great mobile home in the Sunrise Estates Mobile Home Park. The unit has an open design concept with new vinyl plank flooring in this area and mostly throughout most of the home. Two bedrooms and a 4-piece bath complete the floor plan. The laundry is located in the hallway. A deck is at the side door. Very affordable living in a great park! (id:42386)
10306 Bunce Crescent
North Battleford, Saskatchewan
This home has all the extras and more! Located in the popular, sought after area of Fairview Heights. This home offers all the parking you could desire with a triple heated garage with additional RV parking where you'll find the bonus of an RV plug on the exterior . You will find beautiful recently installed engineered hardwood flooring on the main. Enjoy the spacious kitchen with recently replaced stainless steel appliances, lighting and ample cabinetry. Patio doors lead out onto the two tiered deck complete with hot tub and additional features such as a fire pit and under deck storage. On the main floor you will find conveniently located between both rooms the laundry room. There are two good size bedrooms upstairs plus an additional two bedrooms downstairs and office. The primary bedroom has a four piece ensuite with jetted tub and separate shower and spacious walk-in closet. Downstairs you can enjoy the convenience of a recreation room with a beautiful three sided natural gas fireplace and an additional rec room space on the other side. Two additional bedrooms and an office space plus 4 piece bath complete the basement. No expense was overlooked during the construction of this home with all the extras such as an ICF basement, hot water on demand, air exchanger , air conditioning, reverse osmosis system, underground sprinklers, triple pane windows, garburator, natural gas bbq hook up, and more. This home truly offers it all! Call for your showing today. (id:42386)
2 208 Lindsay Place
Saskatoon, Saskatchewan
Introducing #2 - 208 Lindsay Place, a charming two-bedroom condominium nestled in a serene, well-built masonry building situated in the highly sought-after Greystone Heights neighborhood. This lower-level unit boasts ample natural light streaming in through large windows, illuminating the entire space. Step into the galley kitchen, adorned with ceramic tile flooring, stainless steel appliances, maple cabinets, and stunning granite countertops, creating a sleek and modern culinary haven. The living room and two generously sized bedrooms feature durable laminate flooring, offering both comfort and style. Continuing the theme of quality craftsmanship, tile flooring extends seamlessly into the hallway, storage room, and a four-piece bathroom, completing the unit's cohesive design.(potential for insuite laundry) Ideal for University of Saskatchewan students, first-time homebuyers, or savvy investors seeking a revenue property, this condo offers versatility and potential for various lifestyles and needs. Call your Fav Agent today for your private viewing. (id:42386)
303 512 4th Avenue N
Saskatoon, Saskatchewan
A cozy one-bedroom condo nestled in City Park, close to downtown and the City Hospital, offers both convenience and comfort. With its freshly painted walls, the condo feels refreshing and inviting. It’s west-facing patio doors allows lovely afternoon sunlight in, creating a warm and welcoming atmosphere. Plus, having a designated parking stall adds an extra layer of convenience, ensuring hassle-free access for residents. It sounds like an ideal spot for someone looking for a charming downtown retreat with easy access to amenities and healthcare facilities. (id:42386)
306 31 Rodenbush Drive
Regina, Saskatchewan
Discover an affordable opportunity to own your home in this well-maintained 1-bedroom apartment-style condo. Enjoy peace and minimal noise in this top-level suite with no pets allowed in the building. The kitchen comes equipped with appliances, and you'll appreciate the convenience of in-suite laundry. Step out onto the recently redone south-facing balcony, perfect for soaking up the sunshine. Additionally, there's a handy storage room off the deck, ideal for storing seasonal items. Sunrise Gardens, a professionally managed complex in Uplands, offers quick access to the Ring Road and downtown. Residents can enjoy amenities like the outdoor pool, providing an ideal summer retreat. (id:42386)
B3 215 Kingsmere Boulevard
Saskatoon, Saskatchewan
Great price on this great condition 2 BEDROOMS & 1 1/2 BATHS LOWER LEVEL UNIT WITH WALKOUT PATIO AREA. Beautiful kitchen, and vanities in both bathrooms, flooring and paint. Patio/deck area is fairly quiet, walks out to a little yard area and backs residential homes. Beautiful kitchen with lots of cabinets and built-in dishwasher. Well laid out with 1 bedroom and the full bath on end of the living room and the second bedroom and 1/2 bath on the other. All appliances included, including insuite washer and dryer. (id:42386)
24 Siba Beach Wakaw Lake
Wakaw Lake, Saskatchewan
1910 sq' Year-round Cottage or Home 3 bedrooms plus loft, 2 bathrooms.Large spacious family and living room areas, loads of cottage lake ambiance appealing wood trim & pine accents. The original main floor A-frame was lifted, new main floor was added in 2004. This is a unique floor plan ideal for lake living with upper and lower decks offering amazing views of Wakaw Lake. Oversized Double attached 28' x 36' insulated & heated garage added in 2006, plus a second shop 30' x 32' added in 2011 on leased lot 50' x 100', Includes car lift. The lease is paid until 2036. Price includes two fridges, stove, washer, dryer, bbq with nat. gas hook up and cover all and sheds. The lot is level, well treed, lots of green space next to a spacious public reserve, and has great access to the lake, docks are included. Water is provided by an on-site year-round well. 1000 gallon septic tank, high eff furnace, air conditioning, two nat. gas fireplaces. One electric fireplace. Located on the end of desired Siba beach close to the Regional Golf Course and just mins. from the amenities of Wakaw. Property can be sold as turn-key. Including most furnishings. (id:42386)
2215 Oddie Street
Regina, Saskatchewan
Welcome to this stunning 4-bed, 4-bath, 1980 sq/ft renovated home in the Gardiner Park neighbourhood. Step inside to updated hardwood floors, a handcrafted handrail, fresh paint from top to bottom, interior doors, trim, and pot lights, setting the stage for the seamless open floor plan. Your eyes will immediately be drawn to the heart of the home: a fully renovated kitchen that will inspire your inner chef. Adorned with sleek granite countertops, a striking tiled backsplash, and stainless steel appliances, this culinary haven is perfect for entertaining or creating family memories. As you journey through the kitchen, there are built-in cabinets with granite countertops and a mini bar fridge next to the dining room. The sunken living room features a gas-stone fireplace. Conveniently located off the back of the house is a 2-piece bath and laundry area, accompanied by a 4th bedroom or office. Venture upstairs to find a spacious haven comprising three generously sized bedrooms and two immaculately renovated bathrooms. The primary bedroom features a spa-like ensuite with a walk-in tiled shower and slate tiled flooring, granite counters, and a new vanity. The main bathroom mirrors this luxurious standard with its slate tiled flooring, inviting soaker tub and custom tiled tub surround. Embrace the comfort and efficiency offered by upgraded low E triple pane windows throughout, complemented by custom Hunter Douglas blinds that effortlessly control light and privacy. The recently finished basement boasts a large rec room, a wet bar, and a newly updated 3-piece bath. Outside, a sprawling backyard awaits with a large deck featuring Trex decking. Enclosed by a PVC fence on three sides and boasts a covered deck area with a natural gas BBQ hook-up. Located on a quiet corner lot, this home has an insulated and boarded 22’X24’ double garage with CVS paving rubber-coated floor that comfortably accommodates a full-sized truck. (id:42386)
415 Palmer Crescent
Warman, Saskatchewan
Relocate and unwind at 415 Palmer Crescent in Warman. This fully developed bungalow boasts five bedrooms and three bathrooms, offering a functional layout that captures views of the 15’x30’ inground pool, hot tub, and Warman’s Legends golf course. Little details set this property apart, like the soaring ceilings, 2 gas fireplaces, programmable in-floor heat in all bathrooms, custom kitchen with quartz countertops, high-end appliances, and an open-concept layout with handy main floor laundry. The basement is fully developed with zoned heating, two large bedrooms, a family room with an additional gas fireplace, a bar area, and ample storage. The attached garage includes a custom floor finish, natural gas heater, and thoughtful planning. This home offers bonuses like a main water shut off switch and a low-maintenance backyard. Enjoy the south-facing backyard with a large deck overlooking the golf course, and indulge in the spectacular in-ground salt water pool with a built in hot tub that heats up in just 10 minutes. A must-see for those seeking a private oasis without the hassle of finishing touches. Call your favourite Realtor® today to schedule a private showing (id:42386)
444 2nd Street E
Shaunavon, Saskatchewan
Shaunavon is a charming town with a lot to offer! It has a small town feel, with beautiful surroundings and all the amenities you could need! Plus - it has THIS house! A lovely 5 bedroom spacious home, fully finished, with fenced yard and a double detached garage. It checks every box! Tastefully updated, move-in-ready condition and a private serene backyard space. It is on a a double lot so there is extra back yard space for play structures, garden or larger patio space. (id:42386)
205 Wall Ridge Trail
Lac Pelletier, Saskatchewan
Attention buyers! Get ready for lake season at 204 Wall Ridge Trail, a spacious and inviting 3-season home located on the second row of Ailsby Beach on Lac Pelletier's northwest end. This property offers breathtaking partial lake views and backs onto the picturesque lake hills, providing a serene and scenic setting. Step inside to discover an open concept main floor with a modern white kitchen featuring a sit-up peninsula, a bright and spacious great room with wall-to-wall windows, and patio doors leading to the east. The Primary bedroom and a 2 piece bath/laundry is adjacent to the kitchen. The main floor seamlessly transitions to the second-floor loft, where a large family room awaits, along with access to an upper deck offering stunning views of the lake. Upstairs, you'll also find a 4-piece bath and two bedrooms, one of which includes a walk-in closet. Outside, a spacious front deck invites you to relax, while the large backyard, adorned with mature trees, offers a lush lawn area and a private firepit spot near the hills. The property comes fully furnished, including a BBQ, and features a shared well with ample water and a 1000-gallon septic tank. The renewable lease is for 3 years at $1210/year, plus RM land tax $904.40 and RM improvement tax $873.25 Lac Pelletier is a sought-after recreational destination in southwest Saskatchewan, offering a range of amenities such as a new restaurant, a 9-hole golf course, a licensed clubhouse, mini-golf, pickle ball, boating, fishing, and swimming. Don't miss this opportunity to experience lake life at its finest! Life is BETTER at the lake! (id:42386)
