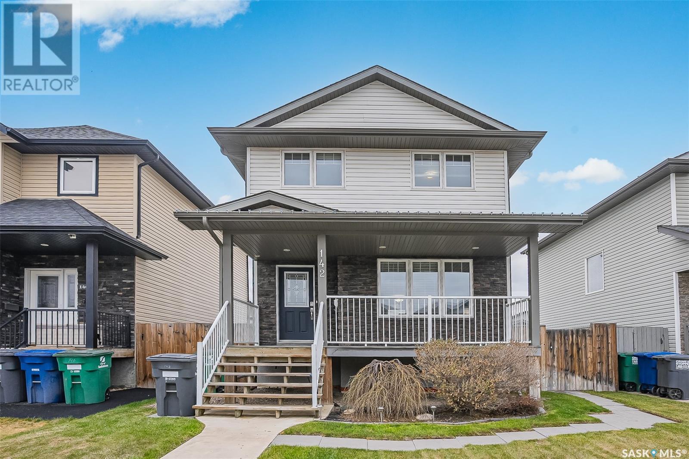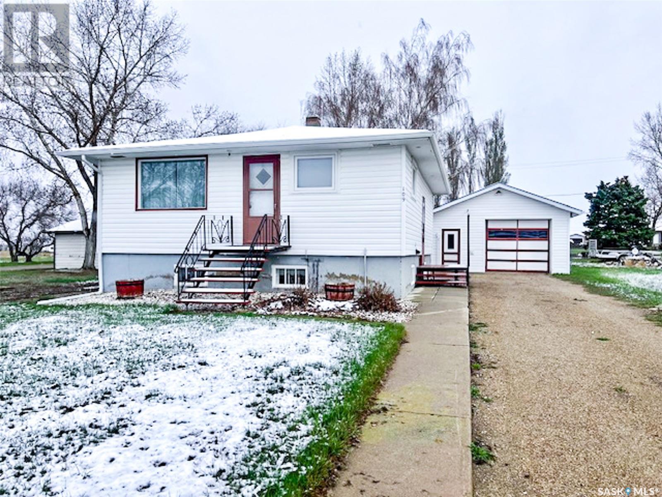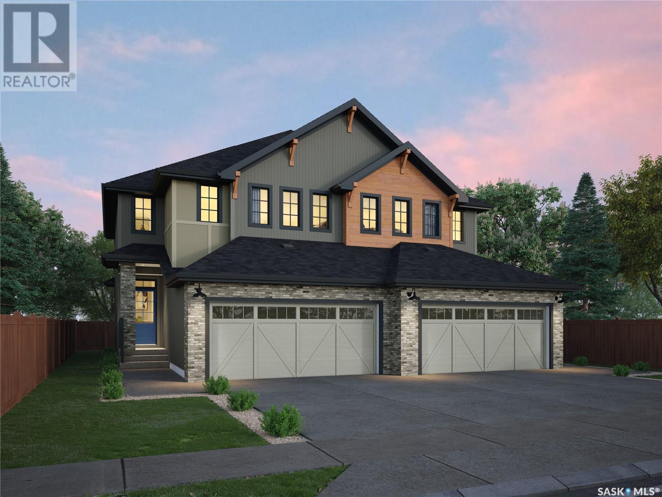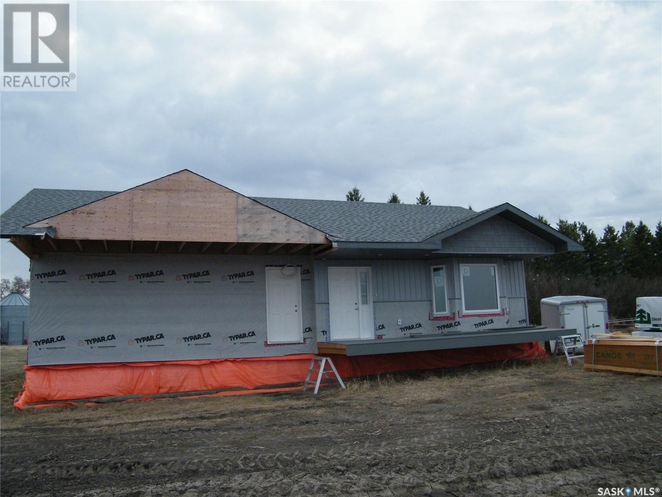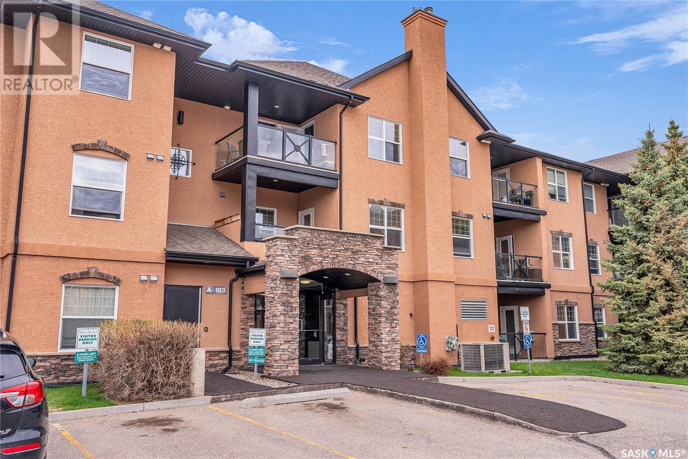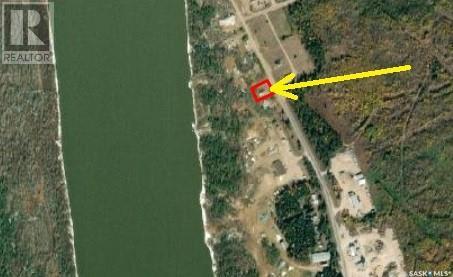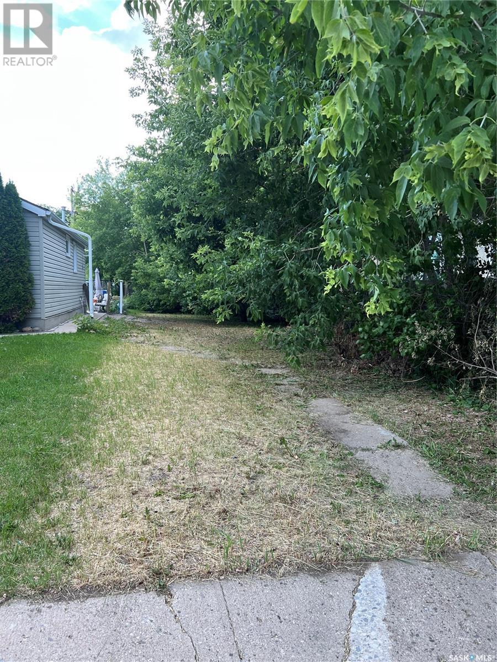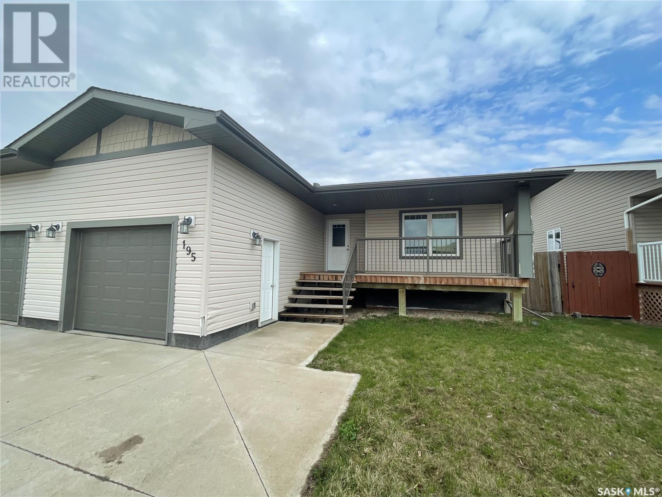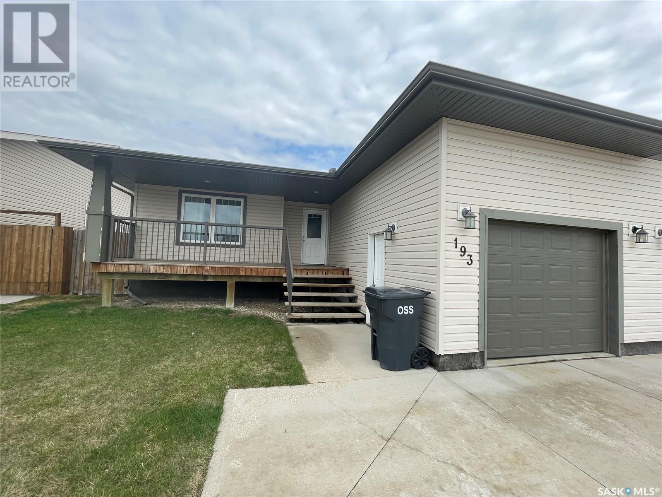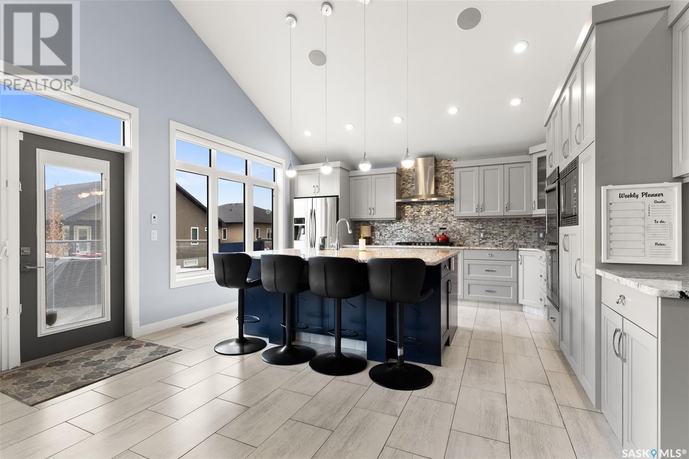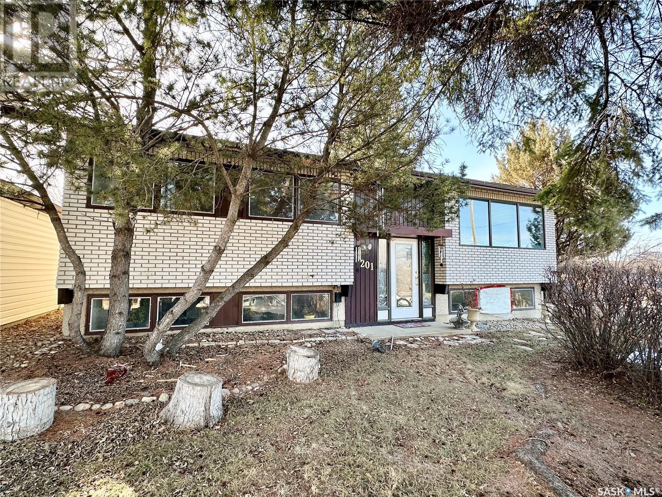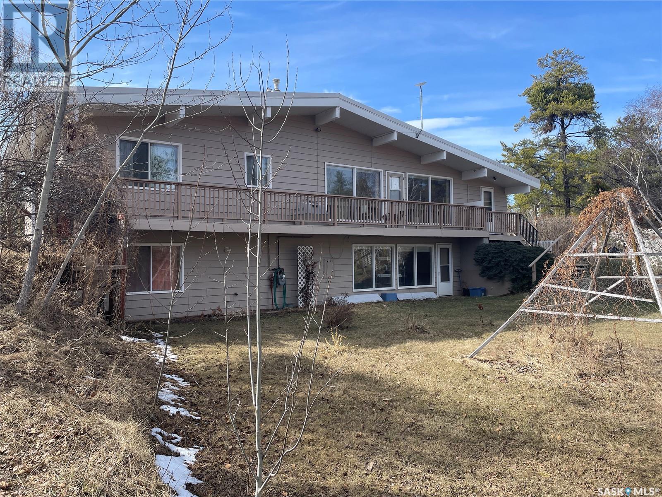Farms and Land For Sale
SASKATCHEWAN
Tip: Click on the ‘Search/Filter Results’ button to narrow your search by area, price and/or type.
LOADING
142 West Hampton Boulevard
Saskatoon, Saskatchewan
Welcome to 142 West Hampton Blvd! This charming two-story residence spans 1424 square feet and boasts a double detached garage, offering both convenience and ample storage space. With 3 bedrooms and 3 bathrooms, this home is perfect for families of any size. Step inside to discover a fully developed interior, featuring a modern and open layout that maximizes space and functionality. The kitchen showcases sleek stainless steel Whirlpool appliances, making meal preparation a breeze. Enjoy the comfort of a well-built and energy-efficient ICF basement, ensuring year-round comfort and reduced energy costs. Central air conditioning and a water heater, both only three years old, provide additional convenience and peace of mind. Outside, the property is fully landscaped with underground sprinklers, a back patio, and a welcoming front porch, creating the perfect setting for outdoor relaxation and entertainment. Located just a block away from a large park, residents can take advantage of an extensive walking trail system, playground, spray park, ball diamonds, soccer fields, community garden, and seasonal amenities like cross-country ski trails and a skating rink. Nestled in the vibrant community of Hampton Village, this home offers walking access to shops and schools, making it ideal for young families seeking a convenient and family-friendly neighborhood. Don't miss your chance to make this your new home sweet home! (id:42386)
109 5th Avenue
Hodgeville, Saskatchewan
This immaculate home is located in the community of Hodgeville direct across from the curling and skating rink. This home features 2+1 bedroom and 1 bath. The home has pvc windows and the care that has been given to this home over the years is evident from the time you step through the door. Must be seen in person to be appreciated. The 18x30garage is insulated and has a separate workshop in the back. (id:42386)
222 Schmeiser Bend
Saskatoon, Saskatchewan
Welcome to Rohit Communities in Brighton, a true functional masterpiece! Our turn key LANDON model offers 1,581 sqft of luxury living. This brilliant design offers a very practical kitchen layout, complete with quartz countertops, walk through pantry, a great living room, perfect for entertaining and a 2-piece powder room. On the 2nd floor you will find 3 spacious bedrooms with a walk-in closet off of the primary bedroom, 2 full bathrooms, second floor laundry room with extra storage, bonus room/flex room, and oversized windows giving the home an abundance of natural light. Stainless steel appliance package with washer & dryer is included. This property features a front double attached garage (19x22), fully landscaped front, back and side yard with rear deck (10x10) and double concrete driveway. There are NO CONDO FEE'S! This gorgeous semi-detached home truly has it all, quality, style and a flawless design! Over 30 years experience building award-winning homes, you won't want to miss your opportunity to get in early. Brighton is currently the fastest growing neighbourhood in Saskatoon and offers everything you need to stay close to home. Multiple restaurants, convenience stores, Landmark movie theatre, Wilson's Greenhouse, Stoked kitchen & bar, Motion Fitness, Save on Foods, Shoppers Drug Mart etc. The local parks are some of the best designed parks in Saskatoon! This is truly the place you want to live! We are currently under construction with approximately anywhere from 5-8 months till completion depending on the unit. Color palette for this home is our infamous, Coastal Villa. Please take a look at our virtual tour! Floor plans are available on request! *GST and PST included in purchase price. *Fence and finished basement are not included* Pictures may not be exact representations of the unit, used for reference purposes only. AIR CONDITIONING IS NOW INCLUDED!!! (id:42386)
14 Scott Bay
Muenster, Saskatchewan
Located in the Muenster, Saskatchewan on a corner lot - 14 Scott Bay features an approximate 1503 square foot home which is to be placed on an ICF basement, with a double attached garage. Muenster is located off highway 5 just minutes from the City of Humboldt - Muenster has a K-12 school, a great business core, and an abundance of amenities and is home to St. Peter’s College. This home features a front deck, main floor laundry, a generous sized foyer just off the garage entry. The main floor consists of a living room, dining room, kitchen with corner pantry, ample closets, and 3 bedrooms , a 4 piece bathroom and a 3 piece ensuite and a walk in closet off the primary bedroom. Pictures will be updated as progress on the house and basement are completed. This corner lot is approximately 65 x 148 and taxes are assessed on the lot only - 2023 taxes were $1,205.16. Please call your agent to arrange a showing today and gain access to the home. Square footage from blueprints. All measurements to be verified by the Buyers. (id:42386)
A114 103 Wellman Crescent
Saskatoon, Saskatchewan
Welcome to Villagio Court in desireable Stonebridge. This well maintained apartment style condo at 103 Wellman Cres has 2 bedrooms and 1 bathroom and is conveniently located on the main floor. As you walk in the front door, you’re greeted with a bright, open floor plan featuring high quality laminate flooring and a gorgeous wood kitchen opening up to a dining area and spacious living room. The functional kitchen features new cabinetry, island, granite counter tops and stainless steel appliances all included in the sale. There’s room for stools at the island or separate dining space adjacent to the living room which features large windows and lots of natural light. On either side of the unit, you have two nice sized bedrooms, spaced out well to ensure privacy for guests and both bedrooms have large windows and functional closet space. Rounding out this neat and tidy condo is an updated 4 piece bathroom, in suite laundry (appliances included) and a private, sheltered balcony with tree cover. Other notable features of this condo include TWO exclusive use parking spaces and upgrades in the last year include flooring, cabinetry, paint and appliances and air conditioner. Condo fees include heat and water, located near parks, grocery shopping, transit, schools, medical clinics and all other amenities. This is a fantastic opportunity to own a move-in ready condo at an affordable price in one of the city’s favourite neighbourhoods. Call your Saskatoon real estate agent today to arrange your viewing and don’t forget to check out the video tour! (id:42386)
190 Hwy 35 N
Nipawin, Saskatchewan
Commercial opportunity for a creative entrepreneur! This 110x150 ft lot is located in the area that backs onto the trees, about 600 ft from the Saskatchewan River. Adjacent property listing is MLS® SK955974. Mineral rights are included (as per ISC: Uncertified Mineral Title – Non-Producing Area). Zoned RD so there is a potential to build a home or a shop, or retail store, personal service shop, storage yard etc – development applications to be submitted to the Town of Nipawin. Call for details. (id:42386)
462 Lorne Street
Regina, Saskatchewan
The vacant lot is located in a desirable neighborhood with R3 zoning, allowing for the construction of a duplex or single-family home. The neighborhood offers attractive surroundings, well-maintained properties, and amenities such as parks, schools, and community centers. With the flexibility provided by R3 zoning, buyers or developers can choose between building a duplex or a spacious single-family home. It's an excellent opportunity to build a residential property in a sought-after neighborhood.-- (id:42386)
195 Good Spirit Crescent
Yorkton, Saskatchewan
This home welcomes you with a large entry way and a cute front porch for your morning coffees. Located in the desired Riverside Grove area of Yorkton close to schools and parks. The kitchen has an open concept to the dining room and living room making entertaining easy! Beautiful views out the large living room windows is a perfect way to start and finish your day off. The upstairs has 3 large bedrooms and one full bathroom. The basement is ready for you to finish with drywall up! This backyard is the perfect size with deck and fully fenced. No neighbours out back so you can enjoy your sunsets and sunrises. The attached single garage , A/C, Air Exchanger, all appliances come with the property make this property easy to call home. Call for a viewing today (id:42386)
193 Good Spirit Crescent
Yorkton, Saskatchewan
This home welcomes you with a large entry way and a cute front porch for your morning coffees. Located in the desired Riverside Grove area of Yorkton close to schools and parks. The kitchen has an open concept to the dining room and living room making entertaining easy! Beautiful views out the large living room windows is a perfect way to start and finish your day off. The upstairs has 3 large bedrooms and one full bathroom. The basement is ready for you to finish with drywall up! This backyard is the perfect size with deck and fully fenced. No neighbours out back so you can enjoy your sunsets and sunrises. The attached single garage , A/C, Air Exchanger, all appliances come with the property make this property easy to call home. Call for a viewing today (id:42386)
4709 Green Brooks Way E
Regina, Saskatchewan
This fully developed modified bi-level built by Ripplinger Homes is perfect for any growing family! Located in Greens on Gardiner less than a block away from Ecole Wascana Plains & Ecole St. Elizabeth Elementary Schools & is close to parks, walking paths, shopping & amenities. This gem is maxed out with upgrades & is move in ready. The stunning street appeal has maximum width of the triple garage with an extra wide driveway for parking. Upon entry is the spacious foyer with vaulted ceilings & walk in closet mudroom with built ins & granite drop spot. Up to the modern open plan living room, dining & kitchen is a gas fireplace with built ins, spacious dining area & a 'WOW' kitchen with a huge oversized island. The dream kitchen has double ovens, built in microwave, dishwasher, gas range top, tiled backsplash & stunning vaulted ceilings. The back wall is a row of windows & a garden door leading to the huge composite deck with privacy glass, fully PVC fenced yard that was professionally landscaped, RI for a hot tub & interlocking brick leading to the drive thru garage door. Back inside on the main floor are 2 bedrooms & a 4 pce bath. Upstairs the primary wing is truly a retreat w/ a quiet nook built in office space, laundry room with a sink & lots of storage. The primary bedroom easily houses a king bed & has a wall of built ins with granite & blackout blinds. The ensuite has his & her sinks, walk in shower & soaker tub. A large walk in closet completes this space. The basement has high ceilings & large windows that make it feel light & airy. The massive rec room has a gas fireplace, room for a gym area & projector screen. There are 2 more bedrooms (one was previously used as a gym with mirrors), 4 piece bath & large mechanical room with an additional huge storage room. The 26x34 triple attached garage is heated, finished, has epoxy flooring, an abundance of cabinets, sink & a drive thru door. This well built & designed home has thought of everything & won't last long! (id:42386)
201 32nd Street
Battleford, Saskatchewan
Nestled on a sprawling corner lot, this charming bi-level home offers picturesque views of the beautiful river valley. There is an abundance of natural light streaming through the large windows, making the large main living area a place you’ll want to spend your time in.The kitchen offers plenty of storage, and is an ideal space for entertaining.The main level is also home to three cozy bedrooms, and a 4-piece bathroom completes this level. Descending to the lower level, you'll find an amazing rec room with plenty of natural light coming from the large windows. It offers a wet bar with a bar fridge, a 3-piece bathroom, and a storage room. It is the perfect space to entertain or to just hang out and watch a movie. Two more bedrooms on this level offer flexibility for guests or family members, ensuring everyone has their own private space to unwind. Outside, there is a detached insulated garage with space for two vehicles, a large shed, and lots of off-street parking, adding convenience for guests and residents alike. The property is approximately 1.5 city lots in size, and offers a private outdoor space with lots of sun. This home is practical, and makes every day feel like a retreat - opportunities like this don’t come along very often! (id:42386)
64 Buckland Road
Buckland Rm No. 491, Saskatchewan
Timeless gem… Built in 1971 this lovely acreage property features an excellent family home with over 2700 sq ft of living space with unique architectural features nestled in a picturesque setting. This home offers an excellent opportunity to make it your own with a unique walk-out layout on both sides and vaulted ceilings lending charm to the main level. The upper level has two bedrooms, while the lower level offers two more with potential for a fifth in the office space. A natural gas fireplace in the living room offers warmth and relaxation. Numerous windows add plenty of natural light and lead to deck providing views of the private forested yard. There is a second 912 sq ft home built in 1979 ideal for guests or income potential. Perched high over the banks of the Shell River on 45.63 acres of lush, well-treed land with sandy soil and the River meandering through birch, aspen, jackpine & spruce. Natural Saskatoon Berry bushes, chokecherry trees, cranberries bushes, blueberries and a walking/biking trail system. In the RM of Buckland, just west of PA and eight minutes from the bridge. Conveniently on the school bus route, this property combines rural tranquility with accessibility, offering a blend of comfort, charm, and opportunity. (id:42386)
