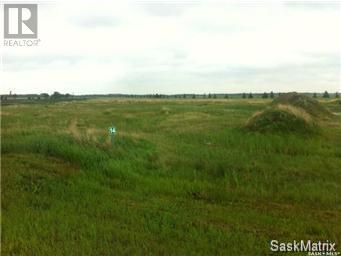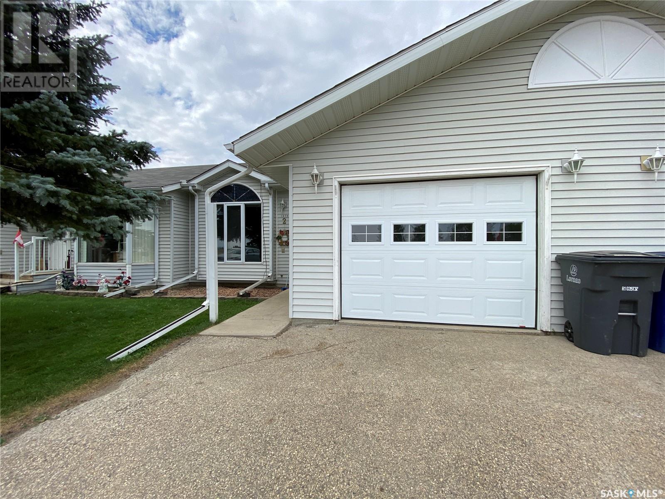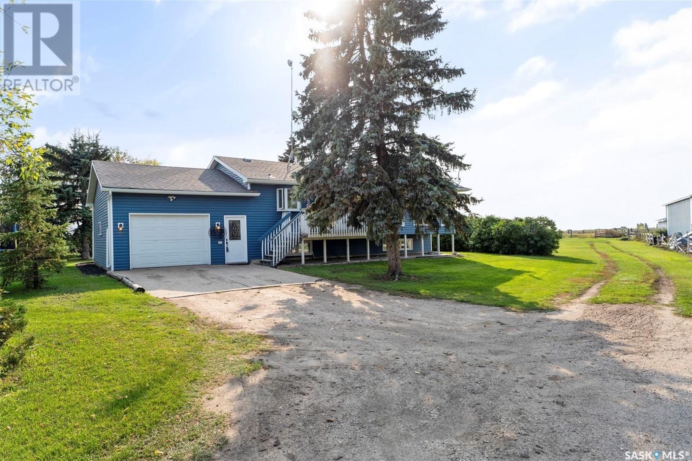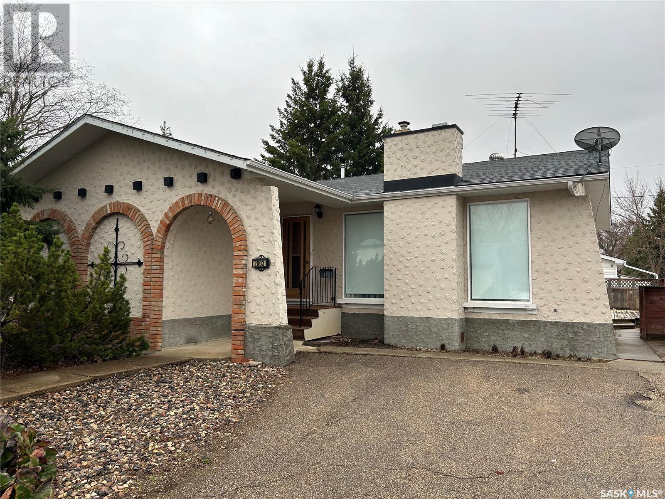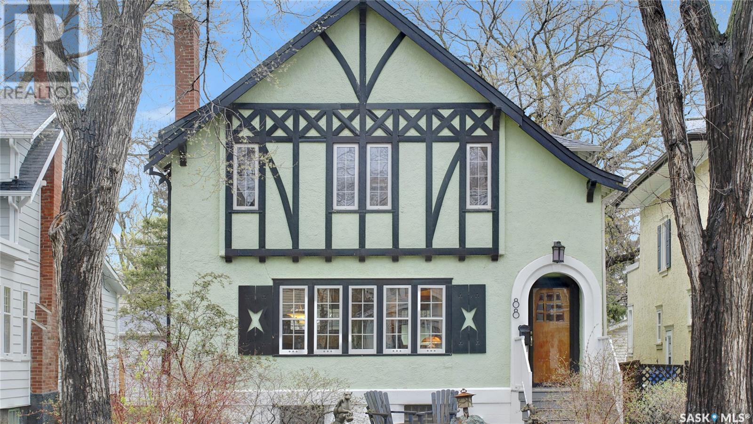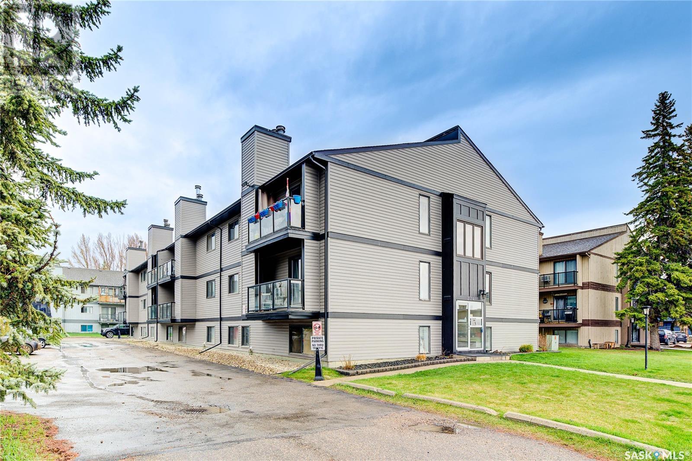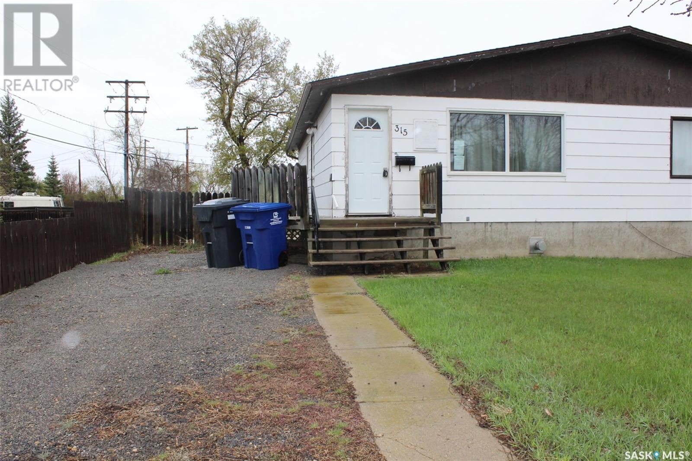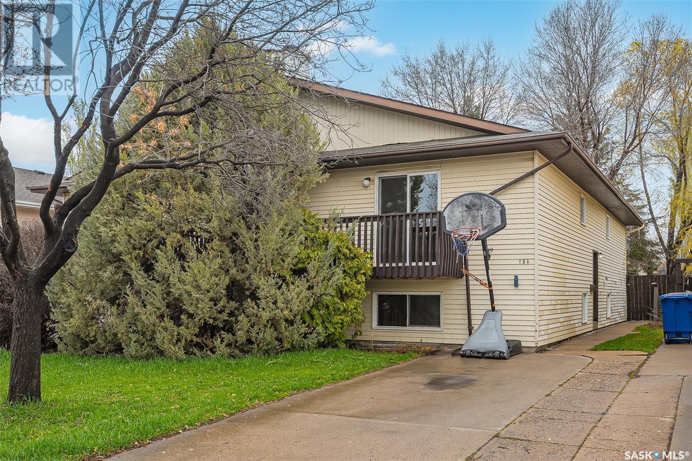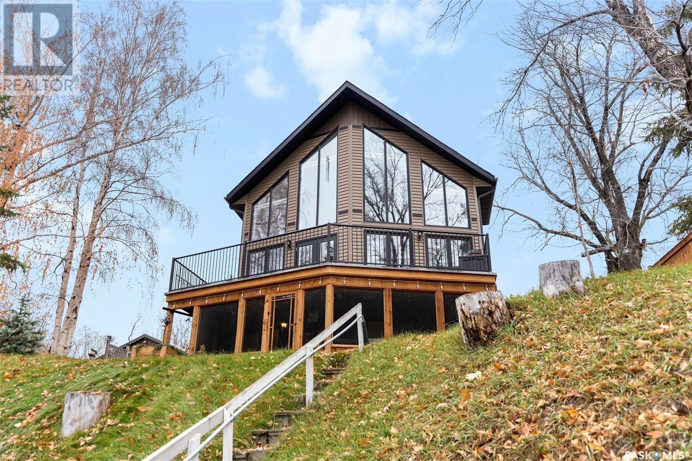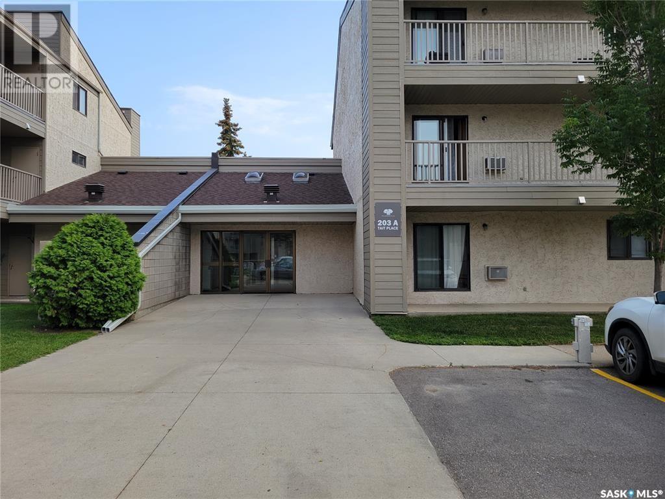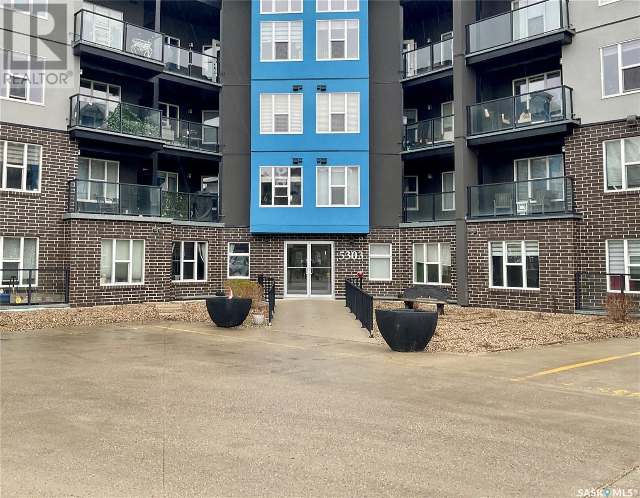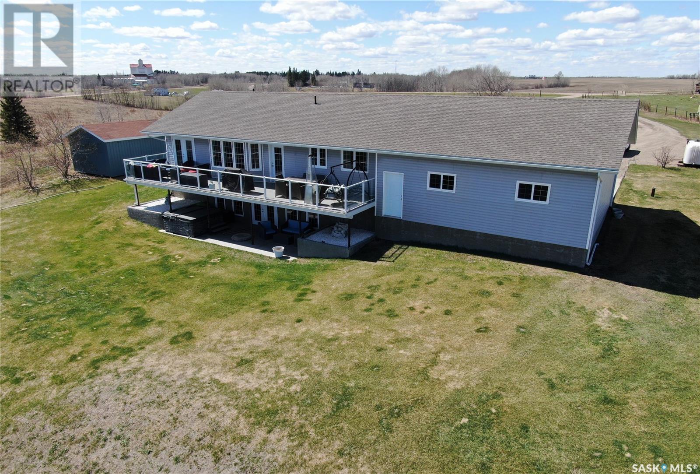Farms and Land For Sale
SASKATCHEWAN
Tip: Click on the ‘Search/Filter Results’ button to narrow your search by area, price and/or type.
LOADING
Haultain Ranch Estates
Dundurn Rm No. 314, Saskatchewan
5.43 Acres. Great building site in the established sub-division of Haultain Ranch Estates close to the city. All services on property. Possibility to build walk-out. Directions: South on Hwy 11 to Haultain Road, turn left or east for 1 mile, turn left at the development. (id:42386)
10 2-1275 Aaro Avenue
Elbow, Saskatchewan
Discover your perfect retreat in this SPACIOUS 2-STOREY CONDO in Elbow, SK, ideally situated beside a championship golf course and the stunning LAKE DIEFENBAKER. This inviting home offers a variety of outdoor activities like golf, fishing, boating, and hiking right at your doorstep. The condo features a SINGLE CAR ATTACHED GARAGE, THREE well-appointed bedrooms, TWO bathrooms, and a cozy living room with a staircase overlooking the area. It also includes an unfinished basement, providing AMPLE SPACE FOR STORAGE or future projects. The kitchen, with its direct access to a deck overlooking lush green space, is perfect for serene mornings or relaxing evenings. Recent updates include HIGH-QUALITY VINYL PLANK FLOORING ON MAIN FLOOR AND UPSTAIRS BATHROOM, fresh paint on main floor, new bedroom fixtures, a stylish new vanity, and modern interior doors and trim. With condo fees at just $2,600 annually (about $217 monthly), you'll enjoy common area and external building maintenance as well as lawn care, snow removal, reserve fund and common insurance, plus unique amenities like boat parking, a storage area, and a community garden. Elbow is conveniently located only 90 minutes from Saskatoon and two hours from Regina, making this condo an ideal choice for a weekend getaway or a year-round home by the lake. Embrace a life of comfort and convenience in this beautiful setting. (id:42386)
Rm Of Rosthern - 7.01 Acres
Rosthern Rm No. 403, Saskatchewan
This charming country home is nestled in the welcoming community of Gruenthal, boasting just over 7 acres, ideal for those seeking space for a few horses or livestock or just simply for those wanting to escape that city life. Offering 5 bedrooms and 3 bathrooms, this spacious bi-level residence showcases a rustic, country charm with some upgrades, including some newer windows, siding, roofing, soffits, and doors. You will find hardwood flooring on the main with durable vinyl plank flooring in the bedrooms and bathrooms. There is a spacious foyer entry with convenient access to the insulated single attached garage. Both upstairs bedrooms have access to back deck while there is access to a covered front deck off of the dining room. The master bedroom has a walk-in closet and 2-piece ensuite. Outside you will find beautiful mature trees and a fully fenced pasture set up for livestock with Paige wire and a shelter. There is plenty of room to build a dream shop or barn. This property benefits from the convenience of city water while also offering a well for livestock or irrigation, ideal for nurturing gardens and maintaining lush lawns. Experience the joys of rural living in this delightful country oasis! (id:42386)
2003 8th Street
Rosthern, Saskatchewan
This 3 bedroom 1180 sq. ft. bungalow is located in Rosthern. Features include some newer windows, updated vinyl plank in parts of the main floor, primary bedroom has a 2 piece bathroom, large 2 car detached garage, deck, A/C and 2 fireplaces. Location is great not being far from downtown the park and other amenities. (id:42386)
88 Angus Crescent
Regina, Saskatchewan
Welcome to this stunning character home in the heart of the Crescents. This home has been extensively renovated & restored since 2010 to the Arts and Craft style of home. Gorgeous street appeal with newer walkway & shrubs/perennials added. Composite step leads to the charming foyer with slate flooring. The main floor features 9 ft ceilings. Living room boasts hardwood floors, fantastic natural light, feature wall with newer gas fireplace, built in bookcases added to fit the style of home. Dining room is spacious & features tin look copper ceiling, built in cabinets & stunning windows. New kitchen added to keep in style with the character of the home with the added conveniences of new. Shaker cabinets to the ceiling, leather black granite counters, soft close hinges to doors/drawers, numerous pullouts/drawers, 2 sinks both with garburators, paneled fridge, gas stove, & glass fronts with lighting to upper cabinets. The chef is your family is sure to love this space!! Mudroom at the back with built in bench leads to the backyard oasis. Wood staircase leads to the second floor. The primary suite has a sitting area with built in bookcase added to match the main floor built in's. It has hardwood floors, walk in closet and is the perfect spot to unwind. There are a further 2 bedrooms, one with walk in closet & the other a built in murphy bed & sunny nook area. Bathroom has been renovated with tiled shower & soaker tub. Basement has been renovated with a cozy rec room, stunning 3 piece bathroom with heated floor, & plenty of storage. The backyard is a great entertaining space. Outdoor kitchen area (copper counters), Patio's, garden & perennial beds thru out. Garage is approx 22 by 26 and built in 2011 with lane access. This home has been extensively & thoughtfully restored with improvements to insulation, electrical (underground lines), plumbing, roof, windows, basement floor, eaves with gutter guards, kitchen, & basement. It must be seen to be appreciated!! (id:42386)
7 274 Pinehouse Drive
Saskatoon, Saskatchewan
Charming 2-bedroom condo in The Woods, located in the neighbourhood of Lawson Heights, Saskatoon. This inviting unit features in-unit laundry and ample storage space for your convenience. With updated hard flooring throughout and no carpet, the condo offers a clean, modern look that's easy to maintain. Recent upgrades to both the building and the unit include new siding, adding to its fresh and updated feel. Stay warm and cozy with the electric fireplace, and take advantage of your designated electrified parking stall. Thanks to the nearby robust transit system, this condo is perfectly situated for university students and makes an excellent investment property. Call or text today to schedule a private tour. (id:42386)
315 7th Avenue Se
Weyburn, Saskatchewan
Duplex 1/2 4-bed, 2-bath with single detached garage. Fully fenced yard offers privacy and security. This home is brimming with potential, awaiting your personal touch and TLC. Perfect opportunity for renovation enthusiasts or first-time buyers seeking to customize their space. Don't miss out on this chance to turn this house into your dream home! (id:42386)
182 - 184 Verbeke Road
Saskatoon, Saskatchewan
Welcome to 182-184 Verbeke Road in the desirable area of Silverwood Heights. This is your opportunity to purchase an entire side by side duplex that offers 2200 sq.ft in total combined square footage (main floor only) of both sides. Each side offers 3 bedrooms, one 4 piece bath, spacious living room with patio doors to street facing deck. The kitchen (184) has upgraded counter tops and includes the fridge and stove in both sides as well as there is new vinyl plank flooring in kitchen, dining, bathroom and main floor laundry area. The laundry is on main level living area. The basement level offers big windows commonly found in bilevel style homes and is wide open for future development plus is also roughed in for future bathroom. The other side is an identical floor plan and is tenant occupied that pays $1575/month plus utilities and is under a lease until August 2024 however has expressed the desire to remain after the lease expires. Variety of options available- buy strickly as investment or live in one side and collect rent from the other side to offset mortgage payments. This property is all under one legal parcel number- each side cannot be sold separately at this time. For more information contact your agent of choice to view the 184 side only as it is currently vacant. (id:42386)
9 Lakeside Drive
Pike Lake, Saskatchewan
Discover the epitome of modern luxury living with this stunning lakefront property, built in 2018 and recently updated with new siding in 2023. Only 20 minutes from Saskatoon, this contemporary gem offers the perfect blend of comfort and style. You'll wake up to soothing lake sounds and breathtaking sunrise views in this lakeside retreat. The quality construction ensures both aesthetics and comfort. A double detached heated garage, spacious windows for abundant natural light, custom blinds, three bedrooms, three bathrooms, and a water softener system enhance the home's appeal. Whether it's your dream home, a weekend retreat, or an investment, this property has it all. Don't miss this opportunity to own a slice of lakeside paradise; contact us now for a private tour. Your lakeside oasis awaits! (id:42386)
205 203 Tait Place
Saskatoon, Saskatchewan
Welcome to 205 203 Tait Place. Ideal for first-time buyers or investors, is located on the second floor. This unit has two bedrooms and one bathroom. Laminate flooring has been installed in living, dining and bedrooms. Patio doors lead to the large balcony with features a storage room. Comes with all appliances and in suite laundry as well as one parking stall! Unit is close to many amenities, parks and walking trails. (id:42386)
218 5303 Universal Crescent
Regina, Saskatchewan
THIS UNIT BACKS GREEN SPACE!! Wonderful 2nd floor 2 bedroom 2 bathroom unit. Enjoy moring coffee on your south facing balcony overlooking green space and bike paths. Loads of sun and tranquility. Condo is meticulously kept and shows excellent. 1 underground parking spot as well as storage space and in suite laundry. Fontaine Bleu has workout room, guest bedroom, Social room and more. Walking distance to south end shopping, restaurants and gas. Don't miss out as park backing units don't come up nearly as often. (id:42386)
Ne 04-54-22-W3 Frenchman Butte
Frenchman Butte Rm No. 501, Saskatchewan
Tranquil country living only 1 km from town! Fully finished home with walkout basement on 50 acres. Great opportunity to subdivide and generate income if desired. This pristine 1400 sq ft, 4 bedroom, 3 bathroom home has plenty of room for the entire family! The open concept main floor features the spacious kitchen with tile floor, quartz counters, stainless steel appliances, double wall ovens and large island with seating. The living room has panoramic countryside views and there is direct deck access. Nice size master bedroom has 4 piece en suite, double closets, and garden doors to the deck. There is another bedroom, 4 piece main bathroom, large mudroom, and laundry room that complete the main level. Your entire family will enjoy the fully finished walk out basement with in floor heat featuring a large Family room with wet bar, a media room, 2 good size bedrooms, 4 piece bathroom, and storage room. High quality finishes throughout including quartz counters. The home has a water softener, RO system, and iron filter. Double attached garage with in floor heat. You'll love outdoor entertaining on the the large upper deck or the lower basement patio area with hot tub. Beautifully landscaped yard with a garden spot. Plenty of memories will be made while enjoying this picture perfect property! There is an outdoor riding arena, tack shed, round pen, horse shelter, corrals and water bowl. Directions: North from St Walburg on Highway 26, 1 km from town Directions: North from St. Walburg on Highway 26, 1km from town Directions: North from St. Walburg on Highway 26, 1 km from town (id:42386)
