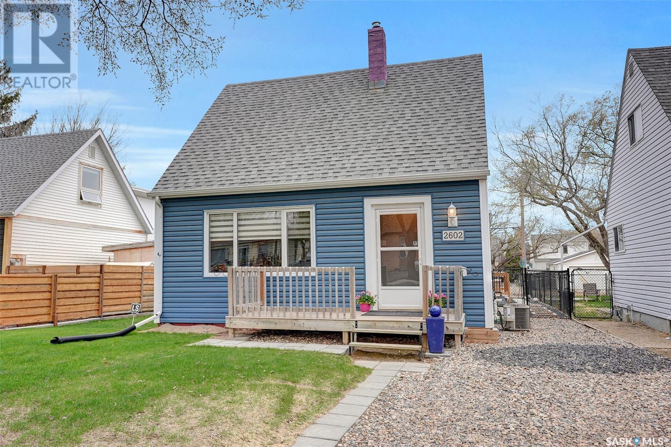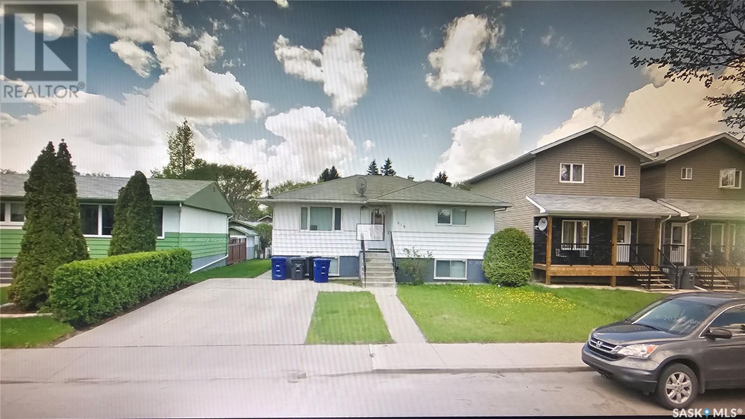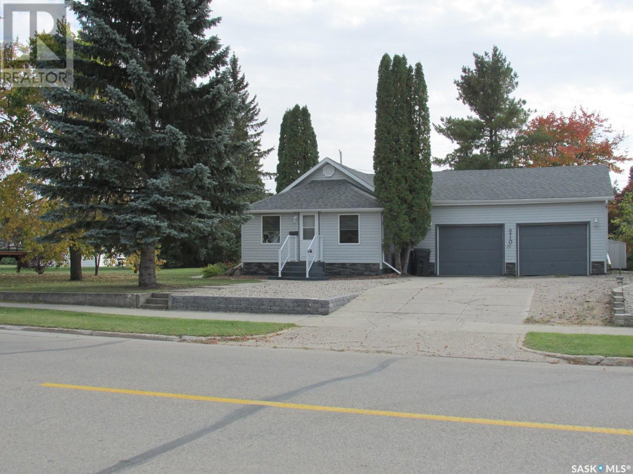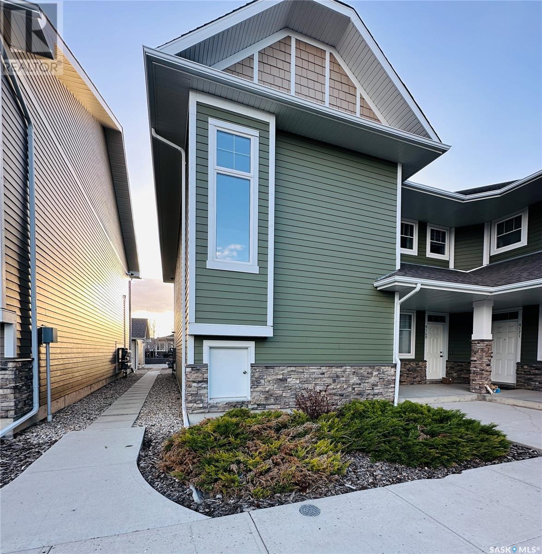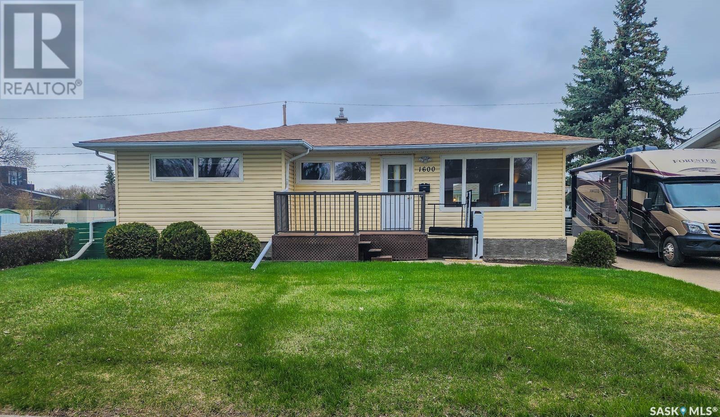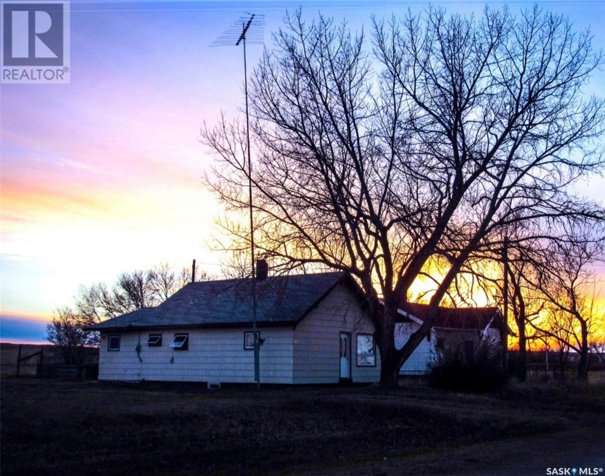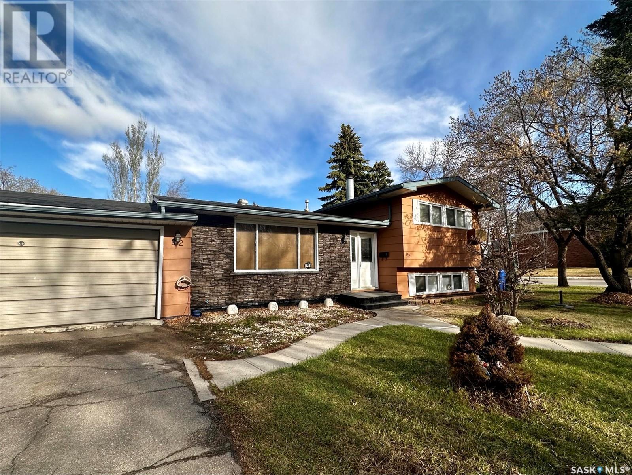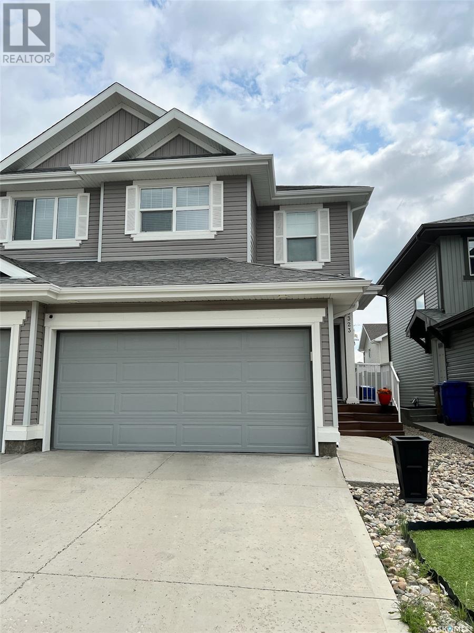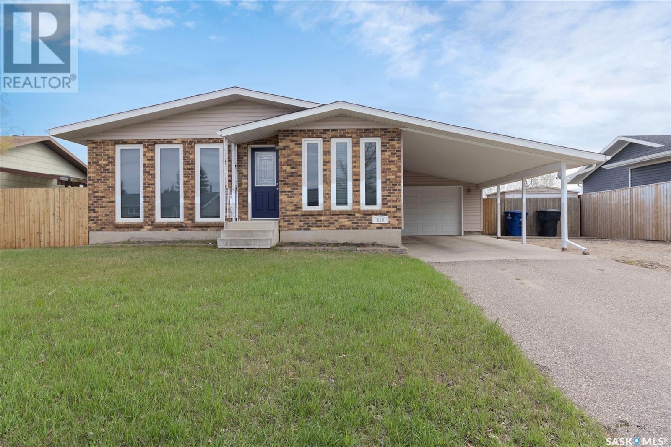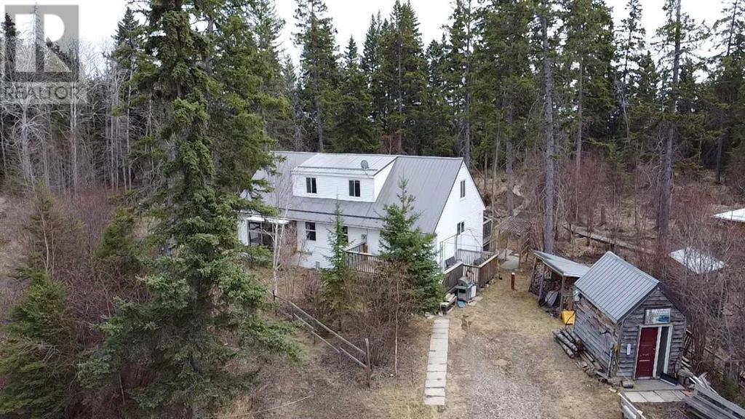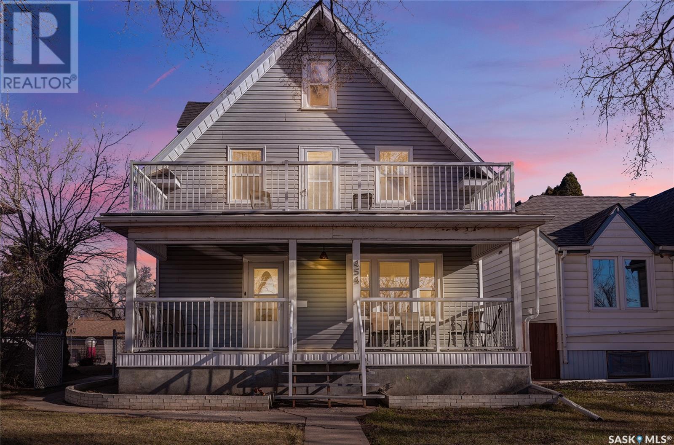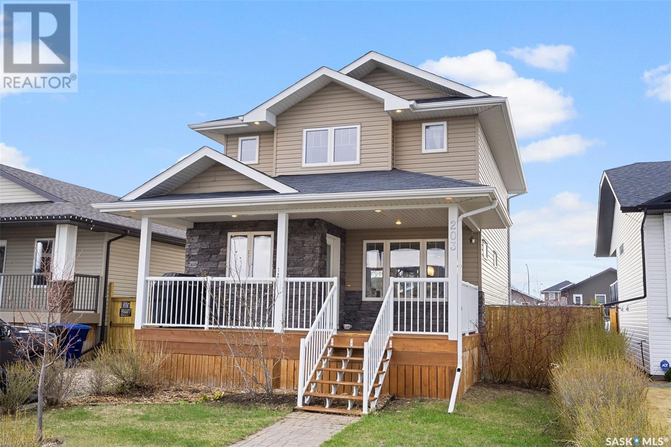Farms and Land For Sale
SASKATCHEWAN
Tip: Click on the ‘Search/Filter Results’ button to narrow your search by area, price and/or type.
LOADING
2602 Lindsay Street
Regina, Saskatchewan
Nestled in the peaceful and sought after area of Arnhem Place within blocks of Candy Cane Park, and Wascana Park, this property offers a perfect blend of original character charm along with upgraded modern features & design. This home has been thoughtfully upgraded and designed. Some upgrades include but are not limited to: Newer windows, shingles, insulation, siding, furnace, air conditioning, sewer line under the home, plumbing, electrical panel, plus more. When entering this inviting home, you will experience the warm and inviting living room area that has beautiful hardwood flooring, with a large front window. The kitchen has been updated with newer cabinets and counters that provide a nice work area to prepare meals, and includes appliances. The formal dining area is the perfect place to relax with family and friends for regular meals or get togethers. There is a 4pc bathroom in the original part of the main floor area that has been updated. A 432 sqft addition was put on the house professionally by Gilroy Homes approx. 8 years ago. This flex/bonus room is currently used as a primary bedroom, but could be used as a large family room area (as shown in the listing photos - virtually staged) that has a 3pc bathroom, and huge walk in closet (great for storage). There are french doors off the addition, that leads to a lovely deck (wheelchair accessible) and fully fenced and landscaped yard. The newer double detached garage is 24x24 with garage door opener/control(s). The basement has been developed with a nice family room/games room with laundry in the utility room. Don’t miss this opportunity to make this great house your new home. Schedule your viewing today and experience the charm and comfort it has to offer. (id:42386)
419 X Avenue S
Saskatoon, Saskatchewan
Very Solid property - with separate meters for each tenant. Property has a legal suite with Permit 3 bedrooms up, getting $1300.00 Per month and 2 down getting $1200.00 per month - tenants pay ALL the utilities - Hardwood floors on the main level. Both Kitchens over look large back yard. Lot size is 50x125 - All measurements to be verified by buy and buyers agent. (id:42386)
210 Maple Road E
Nipawin, Saskatchewan
This well maintained property is located on a beautifully landscaped 0.33 acre lot with 96 ft frontage. This home is pet-friendly with the fenced yard and a dog run. Outside you will find apple trees, cherry, Saskatoons, haskap, plum, apricot and more. There is a natural gas BBQ hookup on the deck, plus a sunroom off the primary bedroom! Inside you will find 2 bedrooms 2 baths and 1 den, main floor laundry and ample space to entertain your guests. Upgrades include windows, siding, flooring, high efficiency furnace and more. Enjoy having a heated attached double garage! Intrigued? Call or text to book a personal tour! (id:42386)
4165 Green Apple Drive E
Regina, Saskatchewan
AMAZING Well cared for 2 bedroom, 2 bathroom home with upgraded features. Quick POSSESSION. Garden Style, vaulted ceiling, central air, nice covered deck with natural gas bbq hook up. Open concept living, an inviting comfortable living room. Kitchen is complete with custom soft closing cabinets, island, nice stainless steal appliances, window over double sink. Large bright primary bedroom with 3 piece ensuite, closet organizer. Nice light fixtures and window coverings throughout. Central located laundry with quality appliances, good lighting and storing space. A main 4 piece bathroom. Additional optional closet - a good pantry! On demand hot water heater. Another bedroom - quiet, serves well as a home office option. Detached single insulated finished garage with door code and opener. This property is exceptionally clean, move in ready. Green Stone Condos, located in Greens on Gardiner - close to services, nice neighborhood, spacious roads, street parking for guest available. Looking for lifestyle living - this home checks all the boxes. (id:42386)
1600 Macpherson Avenue
Regina, Saskatchewan
Excellent home owned by original owner, built in 1959 by Jaeger Homes. This home is ideally located in the South end of Regina backing onto school yard. The house is comprised of 1100 sqft with a large 24'x20' double detached garage, upon entering the home where you will be greeted by the spacious living and dining room, dining room is located right next to the very functional kitchen over looking the large backyard and school yard. The home has 3 bedrooms upstairs and a 4 piece bathroom completing the main level. The basement includes a large rec-room, 4th bedroom and 3 piece bath, as well as endless storage in the utility/laundry room. This home has had many upgrades and renovations done over the years including: new paint throughout the entire upstairs, carpet removed to expose the original hardwood flooring that are in great condition, new flooring installed in the upstairs kitchen, bathroom, and both entry ways (2020). All the interior doors and baseboards upstairs, the double garage was built in 1991 and a steel door on the garage was installed in 1999. Shingles were done in 2016, home is heated by hot water, a new boiler was installed in 2022, and the hydronic boiler tank (hot water heater) with zone heating was installed in 2011 (the 3 zones are the main floor bedrooms, downstairs, and kitchen/living room). A separate air conditioning system was added approx. 10 years ago. The front water and sewer line were replaced in 2008, weeping tile installed on the West and most of the South side of hose in 2006. The front deck and lift were installed in 2013. (id:42386)
103 Railway Avenue
Glentworth, Saskatchewan
Well, if you are looking to get away from the hustle and bustle this might be the one!! Situated in the very nice Glentworth, SK., you will love the peace and quiet, this little gem has much to offer with a school, grocery store, hockey and curling rink, insurance broker, bank and much more. The home has had some upgrades to it with some new shingles, reverse osmosis water, newer flooring, and other little upgrades that some might quite be fond of. This is a perfect home for maybe a first time buyer or a single or small family, don't delay on booking your personal viewing. (id:42386)
92 Lockwood Road
Regina, Saskatchewan
Welcome to 92 Lookwood Road in the charming neighborhood of Albert Park! This inviting 4-level split residence nestled on a spacious corner lot offers a perfect blend of comfort, space, and functionality. As you step inside, you're greeted by a spacious and luminous living room, providing an ideal space for relaxation or entertaining guests. Adjacent is the designated dining area, seamlessly connecting the living space for easy flow. The large kitchen boasts ample countertops, plenty of cabinets for storage, and modern appliances, catering to your culinary endeavors. Conveniently, patio doors off the kitchen lead to the expansive back deck, perfect for al fresco dining or enjoying the serene outdoor ambiance. Upstairs, you'll find two cozy bedrooms and a well-appointed 4-piece bathroom, offering privacy and comfort for family members or guests. Descending to the lower level, discover another inviting bedroom, a convenient 3-piece bathroom, and a versatile den, ideal for a home office or study area. The lower level also features a spacious rec room, complete with a cozy fireplace, creating a warm and welcoming atmosphere for gatherings or leisurely evenings. Additional highlights of this property include a double attached garage accessible through the man door, providing ample parking and storage space. Situated in the heart of Albert Park, this residence offers easy access to a plethora of amenities, including schools, parks, shopping centers, and recreational facilities, ensuring a convenient and fulfilling lifestyle for you and your family. Don't miss out on the opportunity to make this beautiful house your new home. Schedule your viewing today and experience the comfort and convenience of 92 Lookwood Road!p (id:42386)
3323 Green Sandcherry Street
Regina, Saskatchewan
Perfect for a family, only two minutes to the school and facing the park! Also, there is mortgage helper potential in the basement that is developed with a large living space, kitchen, bedroom and three piece bathroom. Easy care, laminate flooring throughout the open concept main living space continues into the second floor bedrooms. The living room with gas fireplace, dining room and kitchen are bright and airy with 9’ ceilings. Espresso cabinetry, quartz counter tops, stainless steel appliances and an island are offered in the kitchen. A convenient two piece bath completes the main level. Upstairs are three bedrooms – the primary bedroom has a walk in closet and three piece ensuite. Patio doors in the dining room lead to the deck that overlooks the maintenance free PVC fenced and landscaped backyard. There is ample off street parking with the 23.4 ’x 14.1’ double attached garage and concrete driveway. Ideally located in desirable Greens on Gardiner neighborhood, close to all the area amenities. (id:42386)
418 4th Street S
Martensville, Saskatchewan
Welcome to 418 4th ST S Martensville. This charming bungalow situated on a massive lot backing the park is a must see! This home offers over 1200 sq/ft of living space over each floor, 4 bedrooms, 2 bathroom and much much more. Upon entering you notice a large covered driveway which continues into the extended single attached garage with direct access to the house and back yard. The front also includes a large gravel driveway for RV or boat storage. When entering the home you find a fabulous kitchen including lots of cabinets and a beautiful tile backsplash. The dining rooms boasts floor to ceiling windows for tons of natural lighting which continue into the enormous family room which features a stunning wood burning fire place. Upstairs also includes a 4 piece bathroom with a jet tub, 3 good sized bedrooms, master is complete with a en-suite and large double closets with custom shelving. Heading downstairs you will be pleasantly surprised with the size of the family/games room ready for a wet bar with plumbing all roughed in. This room offers tons of pot lights on dimmer switches. The large bedroom downstairs has a walk in closet. There is also a current storage room that is roughed in for a 3rd bathroom. The laundry/utility room offers tons of room for storage. This home also features a tankless water heater, central air conditioning, high efficient furnace and new water softener. Heading outside you will be amazed at the huge fully fenced yard with a huge shed for storage. The yard has ally access and backs the Lions park. Located near schools, restaurants and all the amenities you need, this affordable family home wont last long book your private viewing today! (id:42386)
716 Elm Bay
Brightsand Lake, Saskatchewan
Wanting to live at the lake? Or are you looking for a 4-season recreational property? Consider this 4-bed, 2 ½-bath 1 ½ storey home located in the Sandy Point development at Brightsand Lake. Only environmental reserve separates this property from the lakeshore. This home has approximately 1200 sq ft of main level living space plus an additional 600 sq ft on the 2nd level. Hardwood floors and wood ceilings feature throughout and make this home feel warm. The kitchen, dining room and living room are open plan. The kitchen has a beautiful wood top island and deck access. The dining and living rooms have large box windows that face towards the lake. And, the wood burning stove is a nice complement to the home’s electric baseboard and forced air heat. The main floor primary bedroom is huge and boasts a 4-piece ensuite with double sinks. Also on the main level is the laundry, the 4-piece family bathroom and an additional bedroom with a private deck. Upstairs are two more bedrooms, a 2-piece bathroom and the large family room which would be a great hang out space, game room or movie watching spot. Outside is a well treed lot and 2- storage sheds. This home was built in the 1960’s and moved to Brightsand Lake in 2008 and set on steel piles. Many improvements followed including: the kitchen was updated, a new forced air furnace was installed, central air conditioning and a wood stove were put in, a new well was drilled, the septic system & tank were installed, and vinyl siding and a metal roof were added. This home features large living spaces and terrific views. Call to view! (id:42386)
454 Fairford Street E
Moose Jaw, Saskatchewan
This delightful 2 ½ Story home seamlessly blends the charm of yesteryear with modern conveniences, making it an ideal sanctuary for a large family. It is MOVE IN READY! and with so many updates throughout, including Kitchen, Bath, flooring, basement development. AND A BONUS OF A 2nd Floor Balcony & Front & Back Deck...and if that isn’t enough you even have a Dbl. Det. Garage! WOW. As you step through the front door, the inviting foyer ushers you into the heart of the home, where the living and dining rooms unfold in an open embrace, perfect for hosting large family gatherings. The warmth of the original woodwork, combined with the newer windows evokes the quintessential feeling of "HOME." It's easy to envision lively dinners, holiday celebrations, and cozy evenings within these walls. The Kitchen is recently renovated, and the extra convenience of the mudroom is another checkmark on your wants. The thoughtfully reimagined 2nd Floor features 3 Bedrooms w/ the primary room, ingeniously crafted by merging two bedrooms. This room now boasts dual closets & direct access to an oversized balcony, offering a private retreat for relaxation. The updated 4pc. bath, complete w/ jet tub, adds a touch of indulgence to the everyday. The 3rd floor hosts 2 bedrooms making it a haven for the kids or even your office & rec space. The lower level is newly redeveloped, perfect for entertaining or extended family visits. The extensive list of updates, including sewer/water lines to the house, windows, siding, shingles, flooring, kitchen, bath, basement redeveloped, electrical panel & furnace, ensures peace of mind for the new homeowners. The backyard, 12 x 26' back deck with room for the kids to play, even hosts the Dbl. Det. Garage. This home is not only move-in ready but a true gem for those seeking a blend of character, comfort, and convenience. CLICK ON THE MULTI MEDIA LINK FOR A FULL VISUAL TOUR & make your next move the best move! (id:42386)
203 Warwick Crescent
Warman, Saskatchewan
Welcome to 203 Warwick Cr, located in the thriving community of Warman. This 1428 square foot 2 storey home boasts a spacious main floor including the large front foyer, connecting the open concept living room, kitchen, and dining room, complete with the 2 piece bathroom. The kitchen features a large island, corner pantry, and tons of counter space, with a newer fridge, newer dishwasher, microwave & stove. As you venture upstairs you will discover 3 bedrooms and two 4 piece bathrooms. The large primary bedroom hosting the 4 piece ensuite, complete with a walk in closet, as well as 2 additional good size bedrooms. Enjoy the fully fenced back yard, built in garden beds, newer deck, shed, and the 24' x 24' insulated detached garage. The front yard is nicely landscaped, includes a single driveway and large covered veranda (perfect for your morning coffee). Triple Pane windows. Central Air Conditioning. High efficient furnace and power vented water heater. The basement is open for development and includes the washer and dryer. Original owners. (id:42386)
