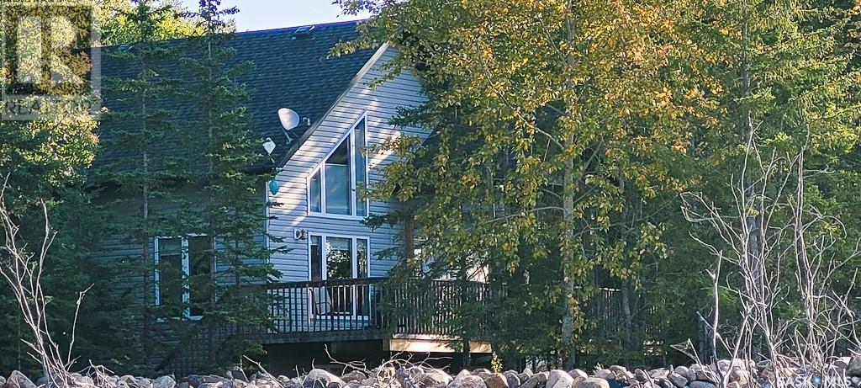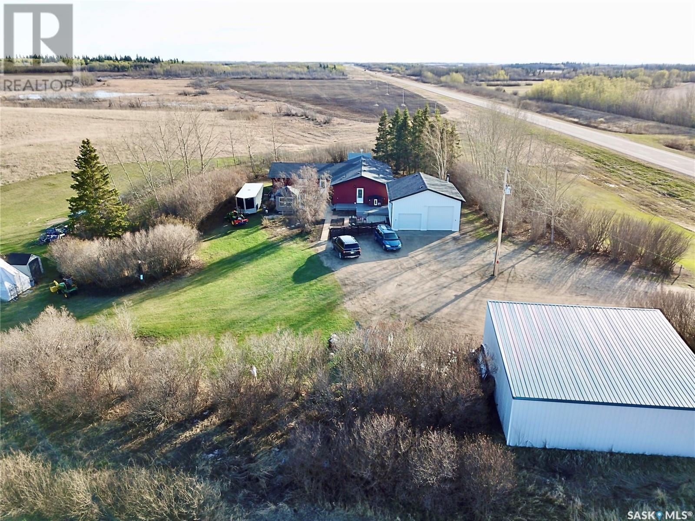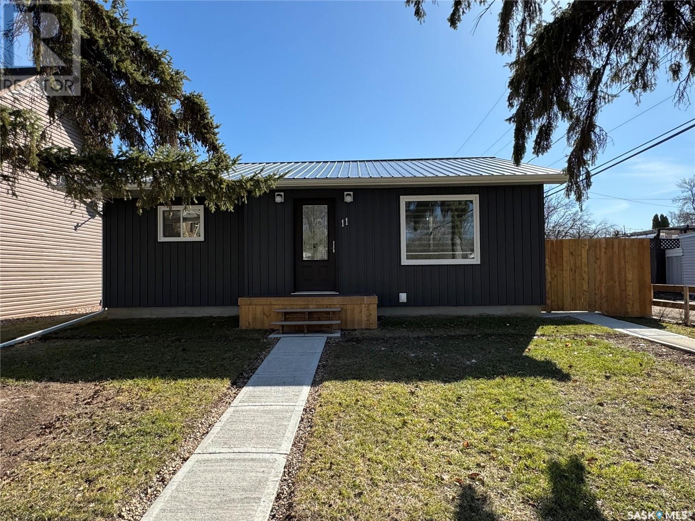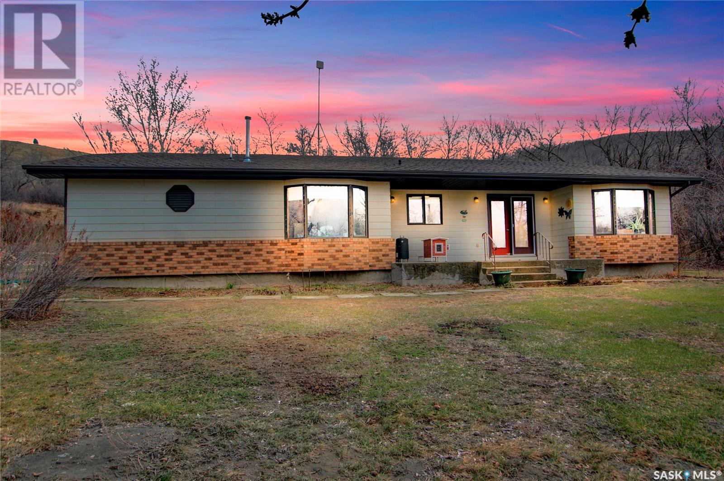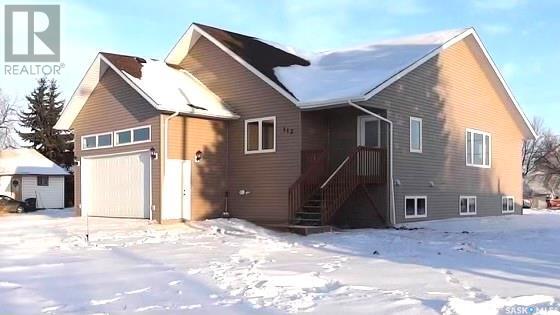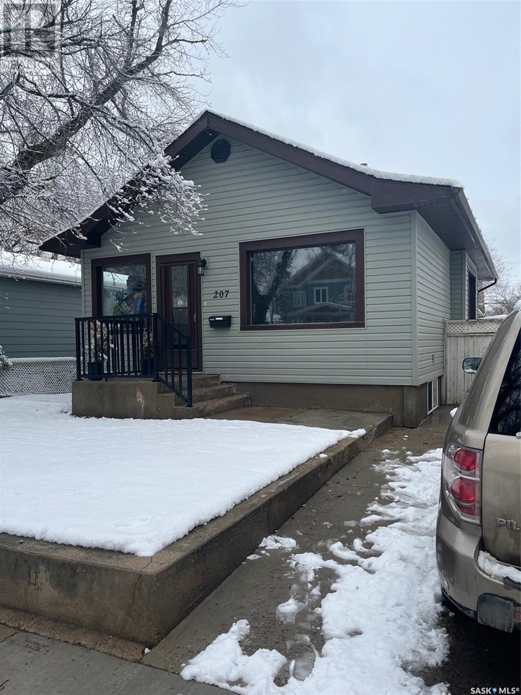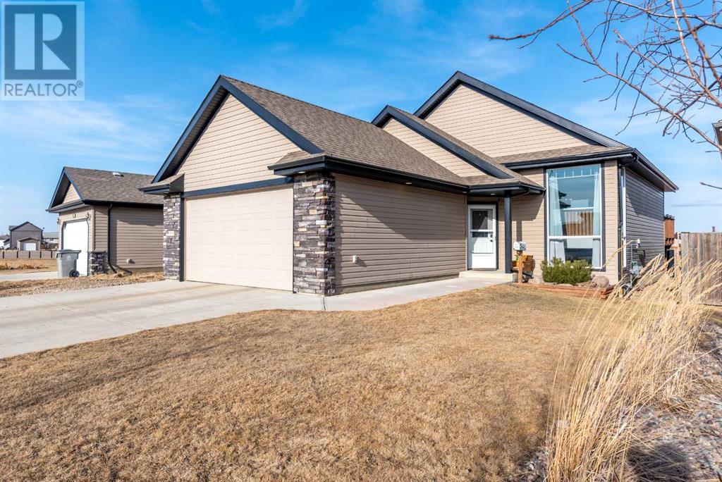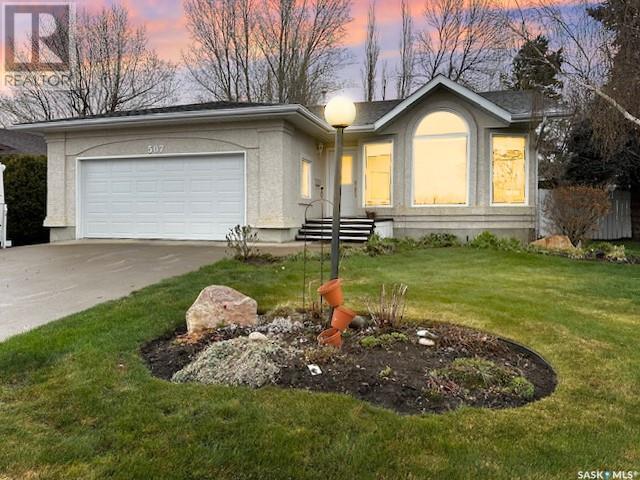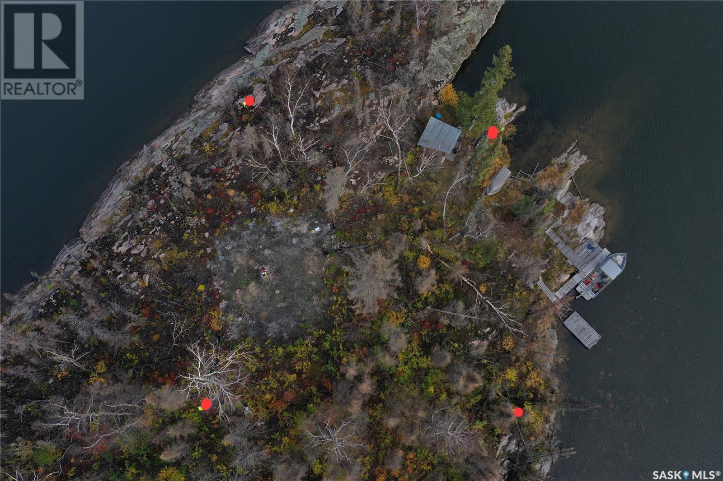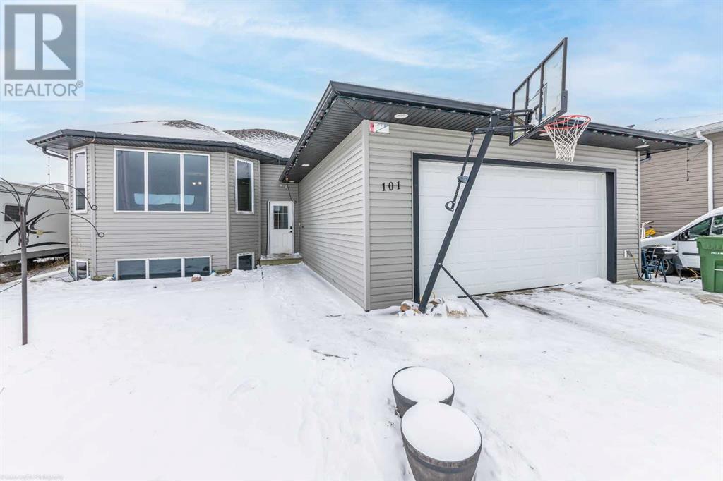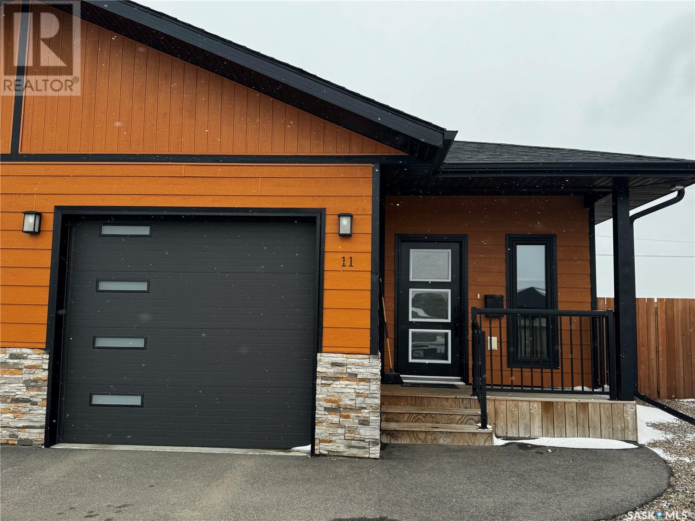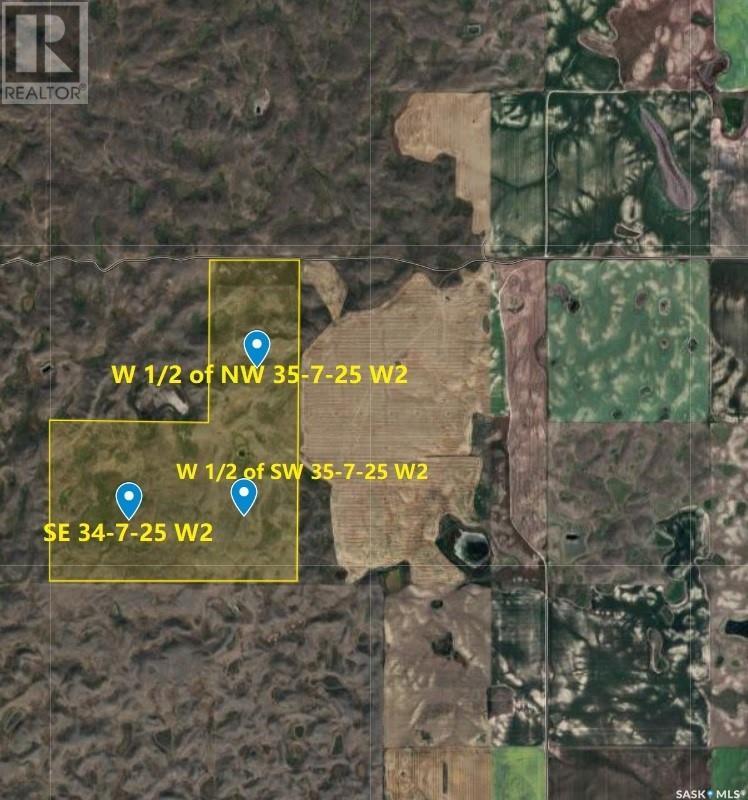Farms and Land For Sale
SASKATCHEWAN
Tip: Click on the ‘Search/Filter Results’ button to narrow your search by area, price and/or type.
LOADING
4 Aspen Crescent
Meeting Lake, Saskatchewan
Welcome to this impressive lakefront home, a ready-to-move-in space that covers 2,400 sq ft over three levels. It includes a practical walkout basement and an upper loft that overlooks the main living area and the lake. The large entryway, with ample storage, leads you into a home where in-floor heating that is controlled by the touch of your phone, ensures a comfortable atmosphere on both the main and basement levels. The main floor open-plan design is highlighted by a cathedral ceiling and pine accents that add a touch of the outdoors. It houses three bedrooms, each offering ample space for rest and relaxation. The kitchen, equipped with modern appliances, is designed for efficiency and flows smoothly into the living area, setting the stage for effortless entertaining or simple, cozy evenings. The adjacent deck is an invitation to enjoy the peaceful and private setting of the corner lot surrounded by trees. The loft offers flexibility as an additional relaxation space, home office, or guest area, complemented by motivating views. The basement’s in-floor heating adds comfort to a space ready for a variety of leisure activities. Included in the offering is most of the furniture, selected to match the home's style, along with kayaks, two Koender 4’ x 20’ aluminum and vinyl docks, and a Koender boat lift with a 25’ canopy. Also included is Bar fridge, BBQ, and outdoor patio set, with many more. Ask for the list of all the features and items included! This property is more than a home; it's a complete lakeside living package, ready for you to enjoy immediately. (id:42386)
Coleman Acreage
Leask Rm No. 464, Saskatchewan
Small town acreage living at its finest with this 2080 square foot, fully accessible bungalow. It is situated on 6 acres; features 3 bedrooms, 2.5 bathrooms and a great open concept for family life and entertaining. There is no shortage of space in this home - the bedrooms and bathrooms are all spacious and there is a dedicated office space for homework or remote working, and the primary suite is second to none. There is a double detached garage that is heated and measures 26x30, a workshop/storage that is 36x30, a greenhouse, she shed, and a great garden space as well as raised garden beds. The yard has perennials throughout and enjoy a fire in the private fire pit area in the summers. There is a closed in 10x12 gazebo to enjoy time outside without bugs or have a fire bowl going for cooler days outside. The yard is meticulously kept, there is new siding and shingles going on the double garage. This home is fully accessible with 36" doors, ramps, and a walk/roll in shower. This acreage is sure to make you want to call it home, so reach out and book your showing! (id:42386)
11 Macfarline Avenue
Yorkton, Saskatchewan
Move in ready with all the expensive upgrades done! Welcome to 11 MacFarlane Ave in Yorkton SK. Driving up to the property you will notice a fully renovated exterior including metal roof, updated vinyl siding, updated pvc windows, new exterior doors, and new concrete walk ways. Entering from the south door, you will be welcomed to a fair sized porch area that takes a few steps up to get you to the freshly updated east facing kitchen featuring fridge, stove with vented out hood fan, and built in dish washer. The solid wood cupboards have been painted with new hardware put on. Flooring in the kitchen is new vinyl plank. The extra large living room faces west and has an access door and updated lighting/flooring. Down the hall you will find two excellent sized bedrooms with large closet spaces. The 4 piece bathroom features tub and shower with tiled background. Moving to the basement you will be welcomed to an extra large rec room area with updated larger windows/window wells to allow maximum sunlight. The third bedroom is on this floor along with a 3 piece bathroom featuring stand up shower. The bonus room area features a sink and and has the perfect layout for someone to build a kitchen area to transform the basement area to a full 1 bedroom suite. The utility room allows lots of storage space and houses the included washer/dryer, HE furnace, electric water heater, and updaed 100amp panel box. Moving outdoors, there is lawn in the back and front on the property. The lot is partially fenced but a small amount of work needs to be done to have it fully fenced. Included with the property is a 10x16 shed that is anchored to the ground and has a roll up door. Basement walls have been spray foamed from the inside and blue skinned from the outside with weeping tile installed. The old insulation in the attic has been removed and R-50 insulation put in. Main floor walls have plywood behind the drywall making it easy to hang pictures, shelving, and mounts. Top to bottom reno! (id:42386)
1 Cummins Road
Craven, Saskatchewan
Escape the City in this secluded and quaint acreage located on Cummins Road, only 3km past Craven along the bottom of the Qu'Appelle. Great access off highway for commuting to Regina and only minutes to Lumsden and Long Lake. With approximately 4.68 acres this parcel is nestled among a multitude of mature trees which provide privacy as well as shelter belt. This bungalow home offers a sprawling living with just over 1400 sq.ft. with 2 bedrooms and 2 bathrooms. Laundry/mudroom located inside the direct entry from the single attached (heated) garage. Laminate flooring has been upgraded throughout most of the home as well as upgraded shingles and high efficient furnace since 2016. The kitchen has lots of cabinetry, with adjacent dining room that has garden door leading to west facing deck, there is a living room and a family room, primary bedroom has a 3pc ensuite and walk-in closet. A 26' x 32' Shop has single overhead door is heated with a wood stove, work benches/tables and numbers tools will remain including table saw. Shop has electric furnace but has not been used by sellers. Shared Common Well and Natural Gas. Water softener is not hooked up and is included "as is". Septic Sewer with Septic Field. (id:42386)
113 Robertson Street
Maryfield, Saskatchewan
Have a look at this beautiful 2012 built home sitting on 2 lots (100'x120') in the friendly community of Maryfield! You're greeted by a large entrance with lots of closet space that leads into the spacious living room complete with vaulted ceilings and open to the dining room and kitchen. The kitchen is absolutely remarkable and boasts custom walnut cabinetry, eat-at peninsula, and stainless steel appliances! The master bedroom is the perfect size and provides you with a 4pc ensuite and large walk-in closet. Main floor laundry, a 4pc bathroom, and 2 additional bedrooms complete the main level. There's also access into the attached garage that's insulated and offers lots of storage space. The partially finished basement is roughed in for a third bathroom, has a huge family room, and 2 more bedrooms! BONUSES INCLUDE: HE furnace/water heater, air exchanger, and central vac roughed in on main level! Call to view this amazing property! (id:42386)
207 Maple Street E
Saskatoon, Saskatchewan
This could be your next revenue home or your home with income from the non conforming suite! Nice size lot, large garage with a space for a garden. Home still has lots of character. Parking up front on a concrete pad or behind the garage. This house was originally purchased as a live in property but the current owners have never lived there. Quick access to downtown, close to 8th St and Broadway. Call your realtor for showings. (id:42386)
1509 47a Avenue
Lloydminster, Saskatchewan
Situated in Wallacefield on the Saskatchewan side backing onto to greenspace and walking trails for your enjoyment .This 1125 sq ft 2 up/2 down 3 bath floor plan with open concept, vaulted ceilng. Main floor has hardwood throughout the living room, kitchen and dining room . Kitchen has plenty of cupboard space and an island for all your cooking needs. The spacious entryway adorned with tile flooring . Equipped with 5 appliances, and a water filtration system is also included. Downstairs has a large family/rec room with 2 more bedrooms and a 3 piece bath RV parking adds convenience while the heated attached garage ensures your vehicles are always cozy on chilly days. Discover modern living at its finest in this remarkable property that promises both functionality and flair. Check out the 3D Tour . Listing Agent is related to the Seller. (id:42386)
507 Highland Drive
Swift Current, Saskatchewan
Welcome to this stunning 1486 sq ft bungalow w a dble attached garage, nestled in the sought-after Highland subdivision, just 1/2 a block from Highland Park. Inside, you'll be greeted by an inviting open concept design w a vaulted ceiling in the living and dining room, creating a spacious atmosphere. The entry closet features a sliding barn door. Handscraped hardwood floors flow throughout most of the main floor living areas, complemented by a cozy gas fireplace in the living room & abundant natural light. The dining area is generously sized, perfect for hosting gatherings with family and friends. The kitchen & dining nook are situated at the rear of the home, offering an abundance of oak cabinets, an island for additional workspace, & a range of updated appliances including a microwave (2023), garburator, cooktop, built-in oven, & dishwasher (2024). Under-counter lights enhance the ambiance, while the dining nook provides access to the big private rear deck, ideal for outdoor dining or relaxation. Convenience features include central vac, butler sweeps, & main floor laundry located off the garage entrance. The primary bedroom boasts a 3-piece ensuite, while the updated main 4-piece bath features a marble-topped vanity & a jet tub. The lower level is a versatile space, featuring a large family rec area wnewer carpet, a gas fireplace, wet bar & barn doors leading to an oversized studio room used for crafting and a home gym. Storage is plentiful with 2 storage rooms & extra closets. 2 additional bedrooms & a refreshed 3-piece bath complete the basement, along w a utility room. Outside, the property is beautifully landscaped with a multitude of shrubs and perennials, creating an inviting outdoor space. A shed w power & concrete floor, while the garage is equipped w a workbench and shelves. NEW garage door 2024! Schedule a viewing today and experience the best of Highland living. QUICK possession possible. (id:42386)
Leased Lot On Kenderdine Island
Lac La Ronge, Saskatchewan
Build your dream cabin on Lac La Ronge! This recreational leased lot from the Province of Saskatchewan is located on the west side of Kenderdine Island in the Lac La Ronge Provincial Park. You will enjoy amazing sunset views to the west and excellent moorage on the east side of the point the lot is located on. The burned leased lot offers a great building site for the cabin of your dreams. Already on site, there is a 8' x 8' log building (easy conversion to a bunkie), a 3' x 24' dock with 6' x 9' deck, as well as a 6' x 12' floating dock with 12' walkway. There is amazing fishing super close by, so you can spend your days catching and releasing or catching and eating to your heart's content! Hunters Bay is a short 20 minute ride to the south and Rapid River Dam is 15 minutes to the North. This 1961 lease is a 100'x100' lot is .22 of an acre and one corner lands almost lands on the shoreline. The 20 year lease will be automatically renewed in 2033 by the Province. The standard lease fees are $786 for the cabin and $80 for the dock and are billed and paid annually to the province. Make a fresh start on this gorgeous island and design and build your cabin exactly how you want it. P.S. The purchaser will receive locations for great lake trout fishing within 10 minutes of the dock! (id:42386)
101 6 Avenue
Lashburn, Saskatchewan
This 4-bedroom, 3-bathroom family home is over 1200 sq.ft. Located in Lashburn & close to both the Lashburn Sportsplex and the Lashburn school, this home features open plan living spaces, big windows, a fenced yard and a double attached garage. The main floor hosts a kitchen with a large island, plenty of cupboard space and a pantry. The living room/dining room area has a great bay window which makes the space feel welcoming, bright and spacious. Two bedrooms including the master bedroom with 3-piece ensuite and the 4-piece family bathroom complete the main level. The basement has a welcoming family room with large windows, 2 more bedrooms, a 3-piece bathroom plus the laundry room. Note that all of the bedrooms in this home have walk-in closets! The backyard features a two-level deck and a fully fenced yard which is great for children and pets. The 23X22 attached garage has a gas line already and just needs you to put the heater in. Additional features include room for the RV and back-alley access. (id:42386)
11 171 Heritage Landing Crescent
Battleford, Saskatchewan
These quality built townhouse style condos are a must see. The condo is designed for easy living and low maintenance. The entire home is on one main level and makes accessibility to every room seamless. The spacious entrance has lots of room for guests to enter and not trip over each other. Lots of space for shoes and features a coat closet. The entire home is laid out over quality vinyl plank flooring which is durable, waterproof and easy to clean. The main living space is designed with an open concept. The Kitchen, living room, dining area and office desk are all open to each other. The Kitchen has tons of cupboard and counter space and boasts a large island with breakfast bar. Again the kitchen has durable and easy to clean vinyl plank flooring as well as new stainless steel appliances. Off the kitchen is a patio door to go to the outside. There area two large bedrooms and a roomy 4-pc family bathroom as well. The master bedroom features a walk-through closet to the 3-pc en-suit. The single dethatched garage has direct entry to the house. The yard is fully fenced in and requires little maintenance. Call today for a private showing. (id:42386)
319 Acres Rm No 71
Excel Rm No. 71, Saskatchewan
Good 319.6 acre pastureland in ONE BLOCK, located north west of horizon , current has no lease in place, so it is perfect for ranchers to buy and use it for 2024 season. Fully fenced with water source, is good pastureland in one block. Access of this land is at the NE corner the block of the land. Total 2021 assessment $215,900, Average assessment per 160 acres: $108,00, Asking 1.38 times of 2021 assessment. (id:42386)
