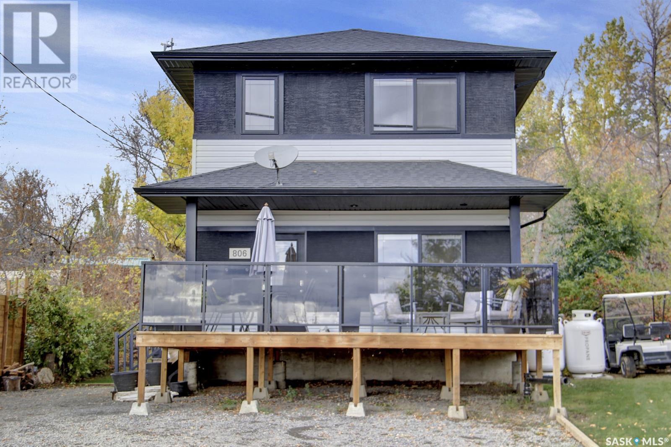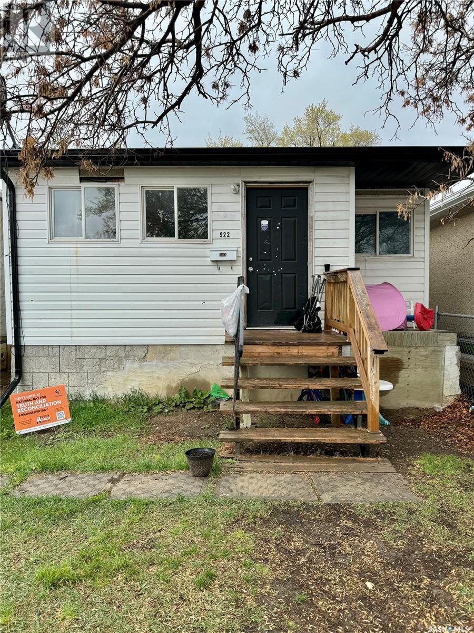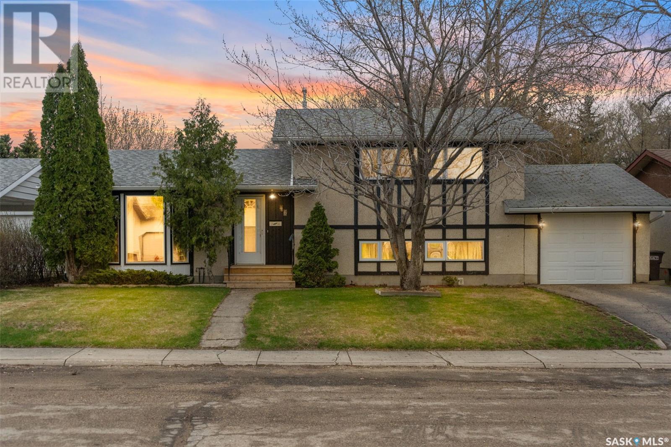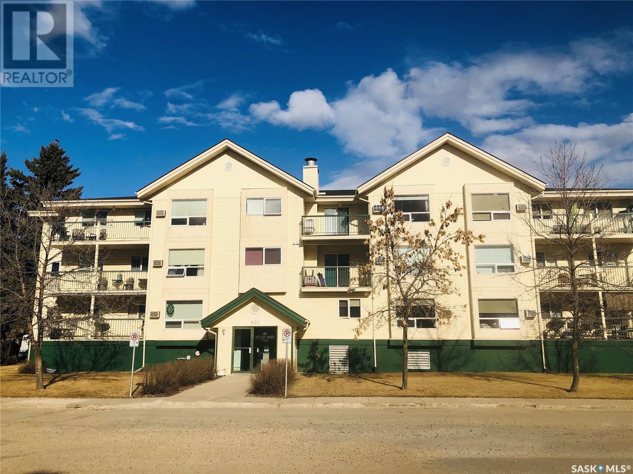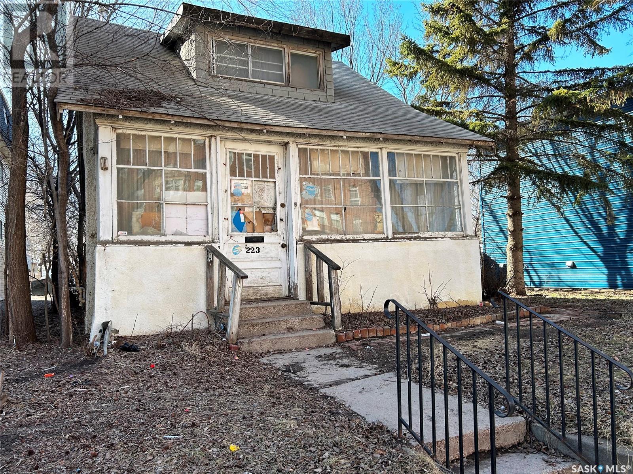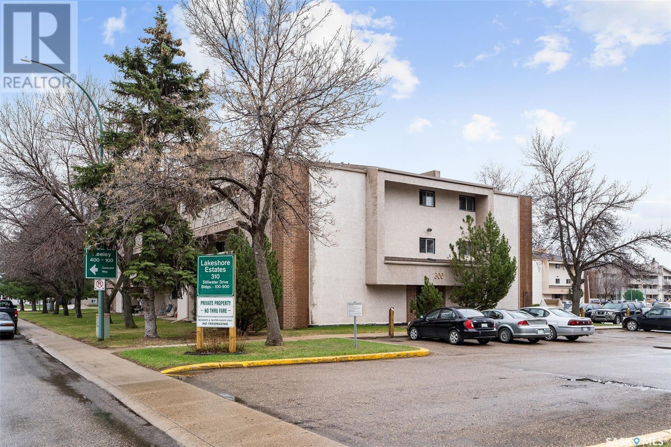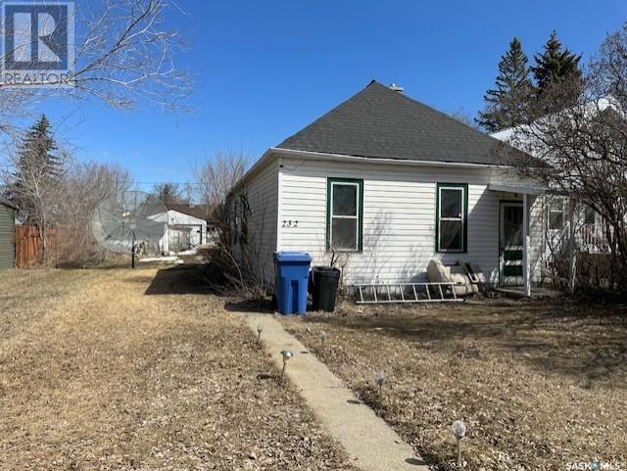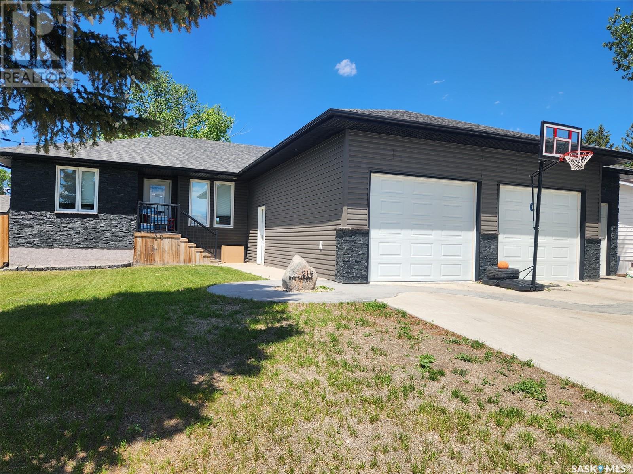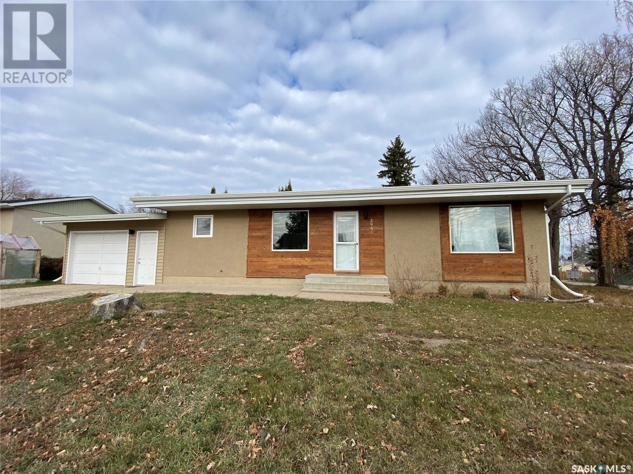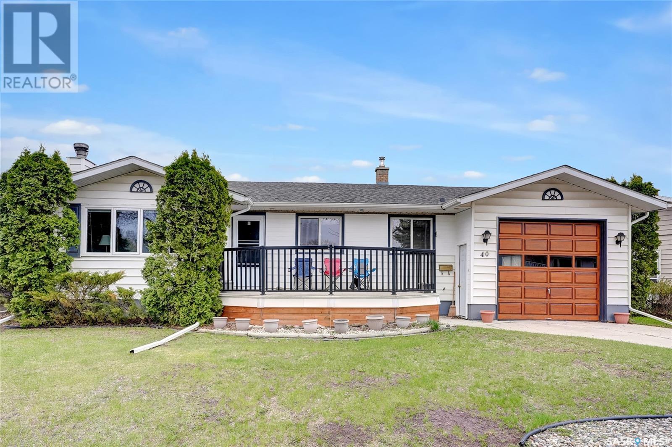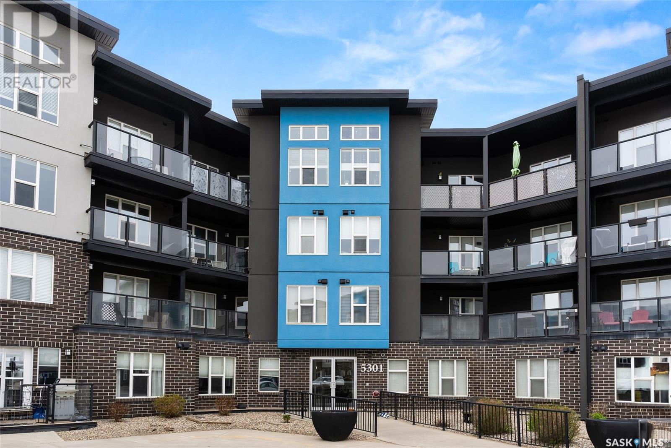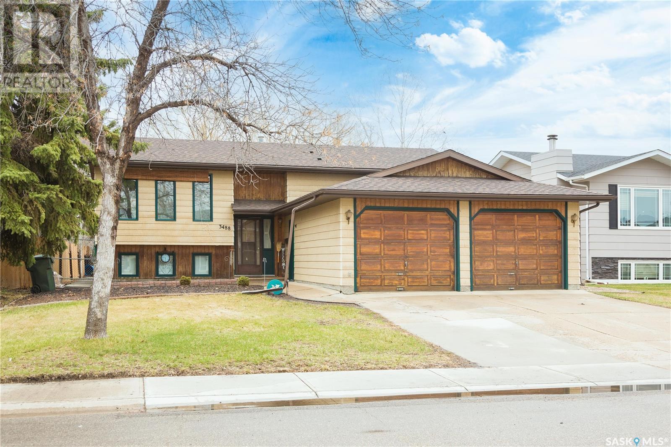Farms and Land For Sale
SASKATCHEWAN
Tip: Click on the ‘Search/Filter Results’ button to narrow your search by area, price and/or type.
LOADING
806 Grove Avenue
Saskatchewan Beach, Saskatchewan
OH YES, LAKE LIFE! Check out this fabulous 4 season home with the most gorgeous view of the lake. This home is only 35 minutes from Regina and built on a huge lot with plenty of room for a large garage. This home is filled with lots of natural light. The house was built in 2017 with many upgrades done. Those include plank flooring, a fabulous large deck with great views of the lake and just a couple of minutes to the beach and boat launch. It also has a wide-open floor plan with 9ft ceilings, quartz counter tops, stainless steel appliances, and soft close cabinetry. The list really goes on and on with this beautiful home. Upstairs provides 2 full baths, 3 bedrooms with another impressive view of the lake. This home is priced to sell. Don't forget to check out our Virtual tour. Hurry it won't last. (id:42386)
922 Garnet Street
Regina, Saskatchewan
Investors Wanted! Check out this property which would be perfect if you're looking to expand your rental portfolio. - Property is currently tenant occupied. Must provide 24 hour notice for showings. - Property is currently rented out for $950/month and is on a month to month basis. - Property is sold "as is, where is." (id:42386)
46 Calvert Crescent
Lanigan, Saskatchewan
This 4 level split has been an excellent family home. As you walk in the front door, the large foyer accesses upper and lower levels to the right, living room to the left. Living room has floor to ceiling bay window, updated laminate floor for an open clean feel. Kitchen/dining area is across the back of the main level overlooking the private backyard with a large deck, perfect for outdoor enjoyment. Upstairs you'll find a spacious main bath and 3 good sized bedrooms with a 2 pc ensuite off the primary bedroom. Lower level has a huge family room, bedroom, 2 pc bath and a nook that's perfect for computer or reading area. Basement is partially finished with a huge rec room and laundry area in the utility room. There's crawlspace under the 3rd level open for storage. A single attached garage with door opener completes this home, Updates have been continuous through the years and have included bathrooms, some flooring, roof (2015 upper level, 2018 main level), windows, and furnace (2019). Lanigan is a progressive community near Nutrien Lanigan (Guernsey) and BHP Jansen potash mines and just 30 minutes to Humboldt. A new school is under construction, and a new waterpark/swimming pool opened last summer. Check it out! Click the video link for 3d tour. Call today for your viewing appointment! (id:42386)
202 602 7th Street
Humboldt, Saskatchewan
You will feel right at home in this cheerful, extremely clean, well maintained 2 bedroom condo in Village Green, walking distance to all amenities! Full 4 pc. bathroom with walk-in jacuzzi tub/shower, steps away from the primary bedroom. In-suite laundry with cabinetry, washer & dryer and room for a freezer. Kitchen/dining/living room has laminate flooring flowing throughout, extending into the extra bedroom. Custom drapery/blinds tastefully chosen. Fireplace/tv entertainment unit is included! East facing 19 x 5.7 balcony. Guest suite, wheel chair accessible and pets allowed with restrictions. Condo fees $388.50 monthly includes common area insurance/maintenance, exterior lawn care and snow removal, garbage, water, sewer, heat and reserve fund. 1 Stall included for underground parking. This is a beautiful unit and will be quick to sell!! Call an agent today! (id:42386)
223 R Avenue S
Saskatoon, Saskatchewan
Check out this lot size of 50.8 x 140. With 2 parcel numbers ready for you to subdivide. This is a one and a half story 902 square-foot home. It has a bedroom and a bathroom on the main floor and a bedroom bathroom upstairs as well as a loft area. Outside, you’ll have plenty of room on this oversized lot including room for parking next to a single detached garage. (id:42386)
327 310 Stillwater Drive
Saskatoon, Saskatchewan
Excellent three bedroom condo in Lakeshore Estates. Well maintained south facing corner unit includes all appliances, in-suite laundry, large storage room, electric fireplace, A/C, and electrified surface parking stall. The large balcony also has a separate storage room. Extra stalls available to rent for $25 per month. The complex is well treed, private, along transportation routes and within steps to Lakeview Lake. Ownership also provides exclusive use of the amenities clubhouse that features weight room, treadmills, billiard table, racquetball courts, and ping pong. Don't miss this unique opportunity for a rare 3 bedroom unit at this price. (id:42386)
232 7th Avenue W
Melville, Saskatchewan
Here’s an opportunity for those seeking investment potential or a place to call home. Nestled conveniently across from a lively splash park and playground, and within easy walking distance to nearby schools, this home offers a convenient location. With three bedrooms, a good-sized living room, modernized eat-in kitchen, and a refreshed four-piece bath completed in 2016. While the interior/exterior of the home has had some improvements, a bit of tender loving care and a yard cleanup could elevate its appeal even further. Ample parking is available off the alley as well as a detached garage with power and a storage shed for your convenience. Whether you're an investor or a homeowner with a vision, this property offers potential for financial returns or the opportunity to create your own living space. Additionally, with appliances included, moving in or preparing for tenants becomes a breeze, streamlining the transition and strain on your pocket book. (id:42386)
219 Rye Street
Yellow Grass, Saskatchewan
Welcome to this GORGEOUS family home at 219 Rye Street in Yellow Grass, just a short drive to Weyburn or Regina! This 1678 square foot home has seen many upgrades such as custom cabinetry, beautiful quartz countertops, hardwood flooring and high end stainless steel appliance package. Entering, you are treated to open concept living at it's finest, with big windows for lots of natural light, impressive fireplace, dedicated dining area and stunning kitchen with tile backsplash and plenty of counter and cabinet space. The master bedroom is massive, and features a large walk in closet, and full ensuite comolete with a soaker tub. There are two more nicely sized bedrooms, full bathroom and bonus main floor laundry in the functional mudroom from the garage, that also hosts custom cabinets for maximum storage space. The basement is completely finished, and features 2 more big bedrooms, another full bathroom, utility room, and HUGE rec room that would be great for big family gatherings or entertaining. There is plumbing installed for a wet bar in the basement if the new owner chooses to intall. The triple car garage is completely finished with metal cladding, heated, and offers tons of storage, lots of workspace, and 3 bays to park. Outside, you are treated to a cozy covered deck with custom made mosquito netting to enjoy this outdoor space, fully fenced yard, garden boxes, and a great storage shed. You do not want to miss this one! Contact the listing agent for your personal tour today! (id:42386)
2945 1st Avenue E
Prince Albert, Saskatchewan
Completely re-imagined East Hill bungalow! Needing absolutely nothing and available for immediate possession this 4 bedroom + den, 2 bathroom residence comes with all the bells and whistles. The main level consists of a new custom kitchen with stainless steel appliances, formal dining area, large front living room with vaulted ceilings and an abundance of natural light. The lower level supplies a spacious recreational/family room, upgraded utility room and a ton of storage space. The exterior of the property comes fully landscaped with a large driveway and a single attached garage. (id:42386)
40 Upland Drive
Regina, Saskatchewan
Original owner three bedroom bungalow that has been excellently maintained and is located in Uplands. Bright and cheery spacious living room. Kitchen features an abundance of oak cabinetry, with some glass accent doors, pullout drawers in wall pantry, built in dishwasher and good size eating area. Generous size primary bedroom with hardwood floors. Main four piece bathroom with oak vanity, Bath fitter tub and surround. Basement has been upgraded with spacious family room, 4th bedroom (window may not be an egress size), great 3/4 bath with oversized shower. Cold storage room, plus laundry and furnace room. Direct entry into garage is 32' long. Shingles & eaves have been upgraded. Some PVC windows on main floor. Freezer in basement is included. Truly a great place to call home! (id:42386)
#125 5301 Universal Crescent
Regina, Saskatchewan
Imagine living in this gorgeous New York New York 2 bedroom + 2 bath condo + 1 U/G parking spot (#286). Neutral colours, quality vinyl plank flooring and stainless steel kitchen appliance create a modern and inviting feel. Convenience of In-suite laundry and an abundance of storage space. Open-concept layout of the kitchen, living and dining room is perfect for everyday living and entertaining guests. Kitchen offers loads of cabinetry, large island for meal prep, massive walk-in pantry with ClutterRX organization, built-in dishwasher and stylish backsplash. Both Bedrooms are X-large, each with a walk-thru closet and their own ensuite bathroom. Patio with a nat gas BBQ hookup is a fantastic for those who enjoy outdoor cooking. Easy walk out your patio door to the visitor parking and the bike and walking paths. Great if you have a pet. This convenience saves you walking through the hallway for a quick get away! Building amenities are impressive: theatre room for movie nights or easy hook up for Gamers to an incredibly well equipped gym saving you costly gym membership. Car wash bay, bike storage, and dog washing room all located in parkade. Heated u/g parking adds convenience and security. Unit #125 offers easy access to essential areas like the front entrance, elevators, theatre room & gym. The seller will truly miss this gem she has called home for 8 years. Features: Central A/C, Hunter Douglas custom blinds with room darkening blinds in bedrooms. Phantom screen out to patio. New fridge Oct 22. 2 Storage lockers (#286 & #91). SaskTel wired throughout complex. Condo fees incl: heat, water, sewer, reserve fund, garbage & recycling, common insurance. Never pay for another cash wash with the wash bay in the garage. Access to a 2 bedroom guest suite for $90/night in unit #225 5303 Universal Cres. Often residents offer to rent out a 2nd parking spot for $100 - $150/m. SKPower approx $65/month. Don't miss this one! (id:42386)
3488 Eagle Crescent
Prince Albert, Saskatchewan
Talk about location! This solid, well cared for family home is located in a desirable Crescent Acres neighborhood and is situated only steps from Vickers school and a short walk to St. Francis School, numerous parks, skating rink, tennis courts, splash park, the rotary trail and more! This home offers 3 good size bedrooms on the main, including the master bedroom with 2pc ensuite. The kitchen offers ample cabinet space and opens to a formal dinning area with patio doors to the back deck. The West facing living room is filled with natural light and a 4pc bath with updated vinyl flooring completes the main floor. The fully developed basement features a huge family room, two more generously sized bedrooms, 3pc bath, ample storage space and utlility/laundy room. Notable upgrades include new shingles in 2022, new hot water heater in February of 2024 and top of the line water softener and 9 stage water filtration system. The backyard of the home offers a 10x13 deck, garden area, is fully fenced and a 10x10 storge shed. This is a must see family home! (id:42386)
