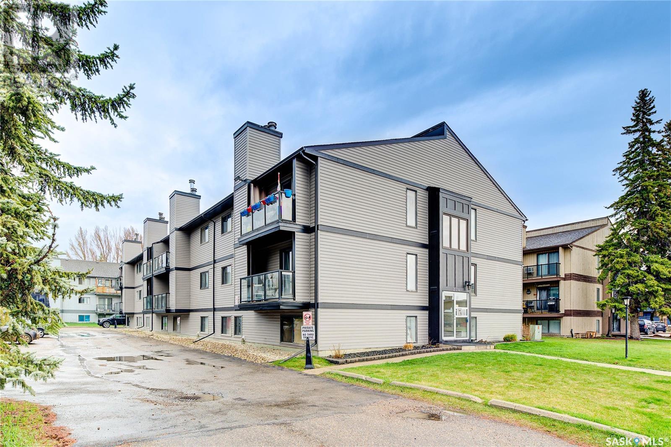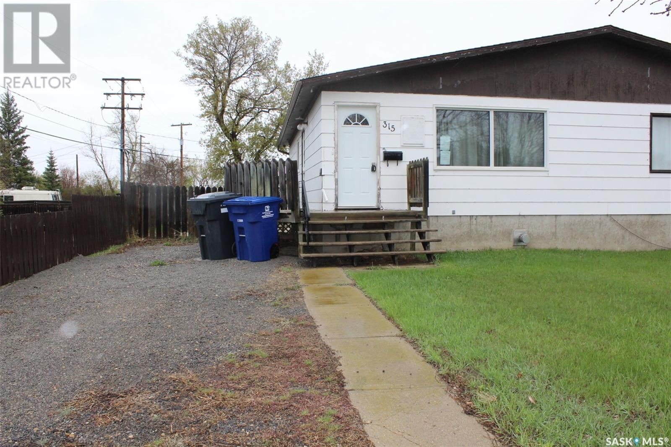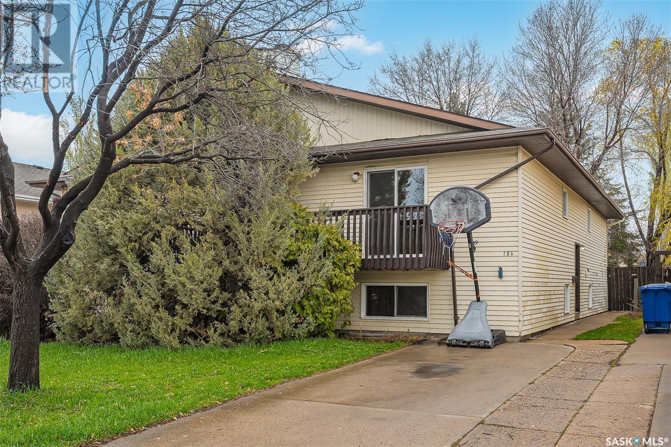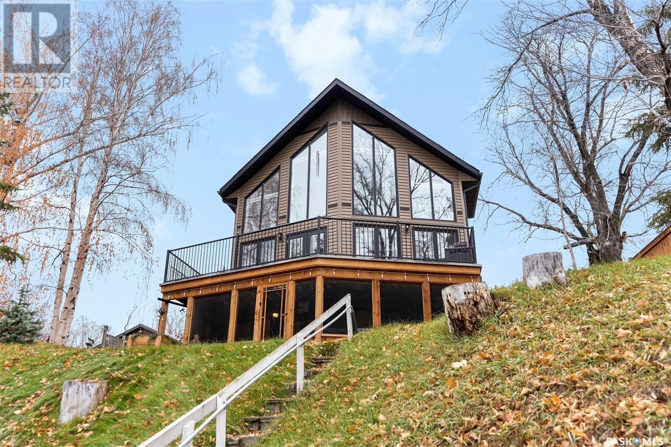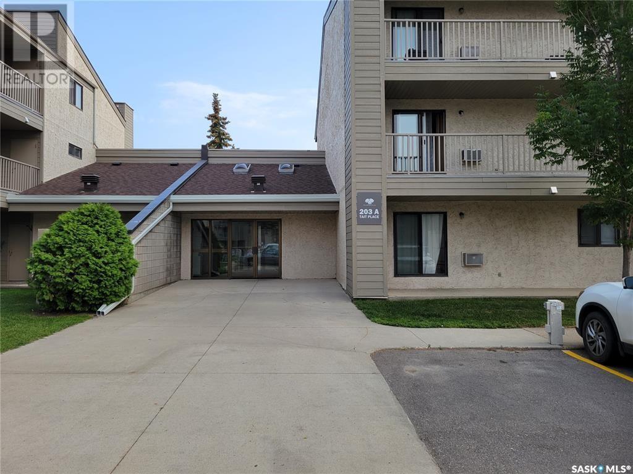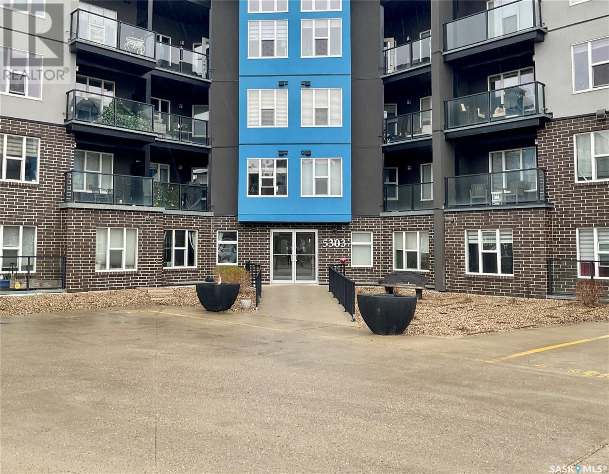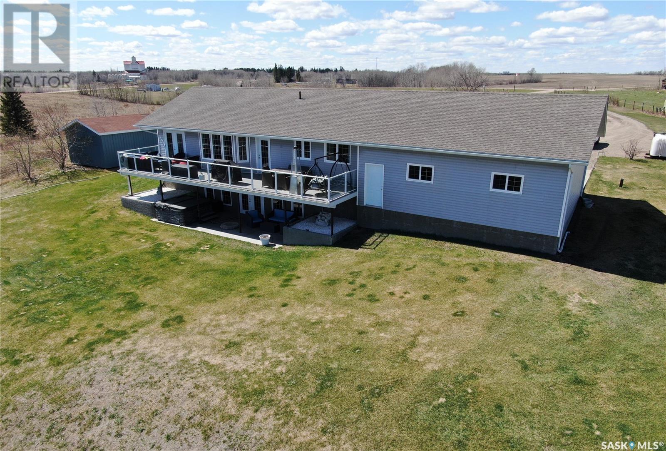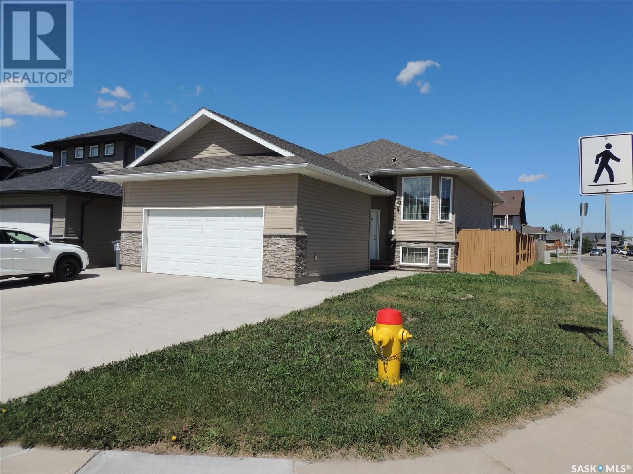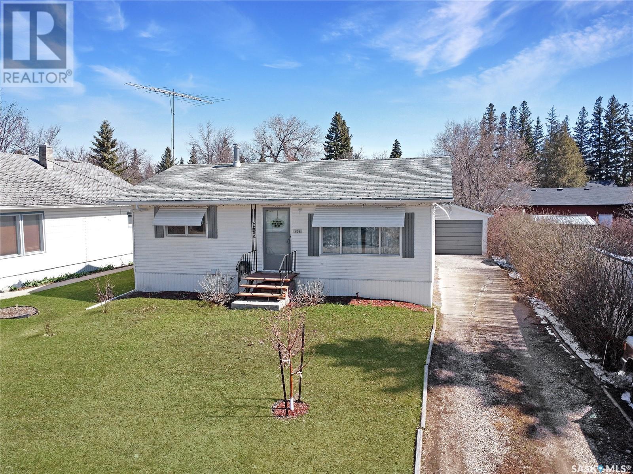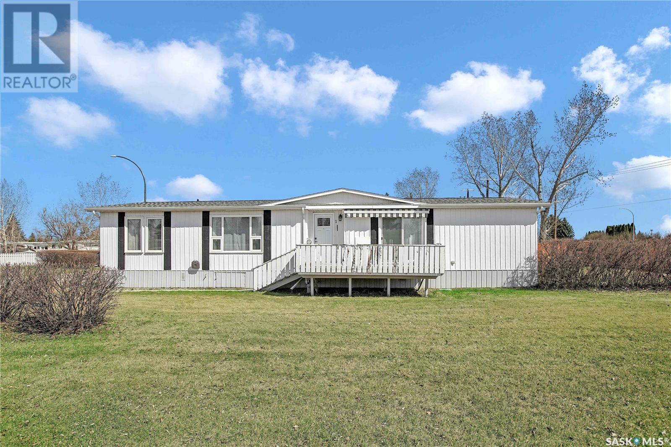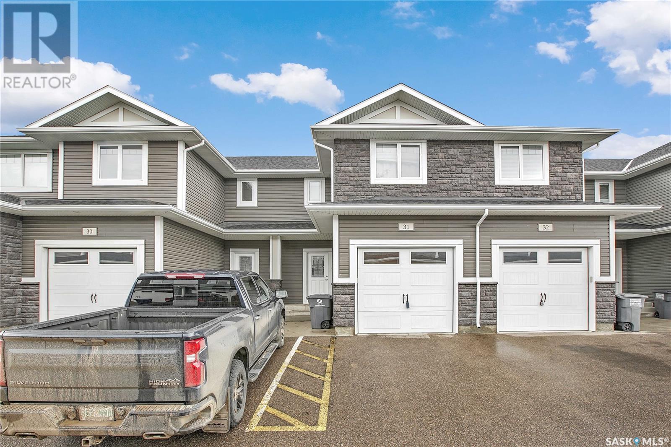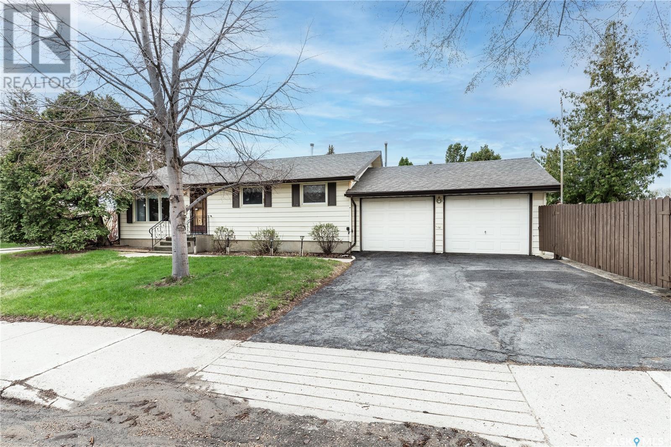Farms and Land For Sale
SASKATCHEWAN
Tip: Click on the ‘Search/Filter Results’ button to narrow your search by area, price and/or type.
LOADING
7 274 Pinehouse Drive
Saskatoon, Saskatchewan
Charming 2-bedroom condo in The Woods, located in the neighbourhood of Lawson Heights, Saskatoon. This inviting unit features in-unit laundry and ample storage space for your convenience. With updated hard flooring throughout and no carpet, the condo offers a clean, modern look that's easy to maintain. Recent upgrades to both the building and the unit include new siding, adding to its fresh and updated feel. Stay warm and cozy with the electric fireplace, and take advantage of your designated electrified parking stall. Thanks to the nearby robust transit system, this condo is perfectly situated for university students and makes an excellent investment property. Call or text today to schedule a private tour. (id:42386)
315 7th Avenue Se
Weyburn, Saskatchewan
Duplex 1/2 4-bed, 2-bath with single detached garage. Fully fenced yard offers privacy and security. This home is brimming with potential, awaiting your personal touch and TLC. Perfect opportunity for renovation enthusiasts or first-time buyers seeking to customize their space. Don't miss out on this chance to turn this house into your dream home! (id:42386)
182 - 184 Verbeke Road
Saskatoon, Saskatchewan
Welcome to 182-184 Verbeke Road in the desirable area of Silverwood Heights. This is your opportunity to purchase an entire side by side duplex that offers 2200 sq.ft in total combined square footage (main floor only) of both sides. Each side offers 3 bedrooms, one 4 piece bath, spacious living room with patio doors to street facing deck. The kitchen (184) has upgraded counter tops and includes the fridge and stove in both sides as well as there is new vinyl plank flooring in kitchen, dining, bathroom and main floor laundry area. The laundry is on main level living area. The basement level offers big windows commonly found in bilevel style homes and is wide open for future development plus is also roughed in for future bathroom. The other side is an identical floor plan and is tenant occupied that pays $1575/month plus utilities and is under a lease until August 2024 however has expressed the desire to remain after the lease expires. Variety of options available- buy strickly as investment or live in one side and collect rent from the other side to offset mortgage payments. This property is all under one legal parcel number- each side cannot be sold separately at this time. For more information contact your agent of choice to view the 184 side only as it is currently vacant. (id:42386)
9 Lakeside Drive
Pike Lake, Saskatchewan
Discover the epitome of modern luxury living with this stunning lakefront property, built in 2018 and recently updated with new siding in 2023. Only 20 minutes from Saskatoon, this contemporary gem offers the perfect blend of comfort and style. You'll wake up to soothing lake sounds and breathtaking sunrise views in this lakeside retreat. The quality construction ensures both aesthetics and comfort. A double detached heated garage, spacious windows for abundant natural light, custom blinds, three bedrooms, three bathrooms, and a water softener system enhance the home's appeal. Whether it's your dream home, a weekend retreat, or an investment, this property has it all. Don't miss this opportunity to own a slice of lakeside paradise; contact us now for a private tour. Your lakeside oasis awaits! (id:42386)
205 203 Tait Place
Saskatoon, Saskatchewan
Welcome to 205 203 Tait Place. Ideal for first-time buyers or investors, is located on the second floor. This unit has two bedrooms and one bathroom. Laminate flooring has been installed in living, dining and bedrooms. Patio doors lead to the large balcony with features a storage room. Comes with all appliances and in suite laundry as well as one parking stall! Unit is close to many amenities, parks and walking trails. (id:42386)
218 5303 Universal Crescent
Regina, Saskatchewan
THIS UNIT BACKS GREEN SPACE!! Wonderful 2nd floor 2 bedroom 2 bathroom unit. Enjoy moring coffee on your south facing balcony overlooking green space and bike paths. Loads of sun and tranquility. Condo is meticulously kept and shows excellent. 1 underground parking spot as well as storage space and in suite laundry. Fontaine Bleu has workout room, guest bedroom, Social room and more. Walking distance to south end shopping, restaurants and gas. Don't miss out as park backing units don't come up nearly as often. (id:42386)
Ne 04-54-22-W3 Frenchman Butte
Frenchman Butte Rm No. 501, Saskatchewan
Tranquil country living only 1 km from town! Fully finished home with walkout basement on 50 acres. Great opportunity to subdivide and generate income if desired. This pristine 1400 sq ft, 4 bedroom, 3 bathroom home has plenty of room for the entire family! The open concept main floor features the spacious kitchen with tile floor, quartz counters, stainless steel appliances, double wall ovens and large island with seating. The living room has panoramic countryside views and there is direct deck access. Nice size master bedroom has 4 piece en suite, double closets, and garden doors to the deck. There is another bedroom, 4 piece main bathroom, large mudroom, and laundry room that complete the main level. Your entire family will enjoy the fully finished walk out basement with in floor heat featuring a large Family room with wet bar, a media room, 2 good size bedrooms, 4 piece bathroom, and storage room. High quality finishes throughout including quartz counters. The home has a water softener, RO system, and iron filter. Double attached garage with in floor heat. You'll love outdoor entertaining on the the large upper deck or the lower basement patio area with hot tub. Beautifully landscaped yard with a garden spot. Plenty of memories will be made while enjoying this picture perfect property! There is an outdoor riding arena, tack shed, round pen, horse shelter, corrals and water bowl. Directions: North from St Walburg on Highway 26, 1 km from town Directions: North from St. Walburg on Highway 26, 1km from town Directions: North from St. Walburg on Highway 26, 1 km from town (id:42386)
102 Hargreaves Green
Saskatoon, Saskatchewan
Great Licensed Care Home with 5 independent residents and owners suite upstairs. Care home generates $6820 per month. The main floor can have live in owners but is currently being rented out separately from the care home for additional income. ($1700) The main floor has a great open island kitchen, stainless appliances, a spacious living room, and a large master bedroom with walk-in closet and 4 piece en-suite. Lots of natural light, a double attached garage and ample parking space on concrete drive. Basement residents have been there a long time and would like to stay. (id:42386)
605 Routledge Street
Indian Head, Saskatchewan
Discover the perfect starter home, income property or retirement haven in this solid bungalow located just blocks from downtown Indian Head. Enjoy a bright, open living space with a spacious eat-in kitchen. Low-maintenance exterior with vinyl siding and aluminum clad windows. Basement is solid and ready for your personal touch. Oversized 14 x 30 garage with workshop space. Fenced back yard boasts cherry, apple trees,haskaps, raspberry, strawberries, grapes and currents. Central air and central vac add convenience. Don't miss out—contact your favorite local agent today or visit the brokerage website for details. (id:42386)
1 1035 Boychuk Drive
Saskatoon, Saskatchewan
Enjoy a beautiful eastside home for under 200k at 1035 Boychuk #1 - the largest home in Wildwood Estates on a corner lot! The home has recently passed assessment to become an Energy Efficient Home and provides all of the benefits in terms of insulation, air quality, lighting, and energy savings. Prior to this, it had been gutted and renovated throughout offering a brand new living experience in both comfort and practicality. You will enjoy abundant natural light with no obscuring structures blocking out the sun from the many windows in the front of the home. The living room particularly is bright and spacious. The kitchen was redone with white cabinetry and ample counterspace. The home comes with two dining spaces, one of which could easily be converted into a third bedroom. The master bedroom is massive allowing for a master bed, dresser, and end tables. The master ensuite was completely refurbished with all new finishes, as well. You will find a useful mudroom, a storage room equipped for organizing tools, and the upgraded laundry all conveniently placed. The layout of the home is ideal for anybody with mobility challenges. All plumbing water and sewer lines were also replaced. Other bonus upgrades include new Ecoline triple pane windows, steel exterior doors, spray foam insulation, high-end vinyl flooring, LED lighting, two natural gas BBQ hookups, glass enclosed ensuite shower, all new doors, an extended driveway, three outdoor water lines, a new treated wood fence, new grading, new turf, and a fireplace area in the backyard designed for maximum enjoyment! The location is excellent, as well, being a short drive away from 8th Street mall and south Costco, but still on a relatively quiet street with easy in and out access. Lot pad fee is $1,012.50 and it covers garbage removal, water, and taxes. Book your showing! (id:42386)
31 115 Veltkamp Crescent
Saskatoon, Saskatchewan
Welcome to modern living at this fully developed 4 bedroom/4 bathroom townhouse in popular Stonebridge! You will find a foyer with coat and utility closet that provides direct access into the single attached insulated garage. The condo also offers convenient driveway parking and visitor parking directly out the front door. The open concept main living area features a timeless colour palette, large windows, a spacious kitchen with eat-up island, stainless appliances, dining area and an enjoyable living area. A 2pc powder room rounds out the main level. Upstairs has a very spacious primary bedroom, walk-in closet and 5-piece ensuite to enjoy including double sinks! You will also find two good size secondary bedrooms, a 4-piece bathroom, and dedicated laundry room with side-by-side front loading washer/dryer plus overhead shelving. The basement was recently completed by the professionals at Keystone with another family room, bedroom, and spacious 4pc bathroom. The basement finishes include recessed LED pot lights, stainless steel light fixtures, built-in shelving, and high-end laminate throughout leading upstairs to the main level. Other bonus features include central air, humidifier, air filter, underground sprinklers, window coverings, and TV mounts. The new owner of this beautiful home will make great use of the patio off of the main floor living area, a little oasis for BBQ's and fresh air with privacy fencing. All of this while keeping in walking distance to bus routes nearby, numerous high-demand amenities, and easy access to anywhere in the city. Condo fees are a manageable $320 and cover common area maintenance, external building maintenance, lawncare, reserve fund, sewer, snow removal, water, common insurance, garbage. Call for a showing of this elevated Hawthorne townhouse! (id:42386)
1113 Mcmillan Avenue
Saskatoon, Saskatchewan
Well maintained, original owners, 3+1 bedrooms 2 baths with attached double heated and insulated garage Family room addition offers you a gas fireplace and view of the backyard. Oak kitchen and formal diningroom. Hardwood under the carpets in livingroom and diningroom. Fully developed basement with familyroom ,bedroom, bathroom and laundry. easy to show and quick possession available. (id:42386)
