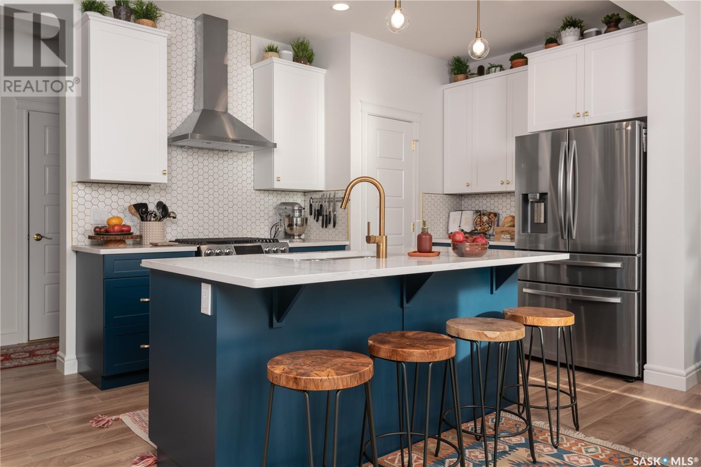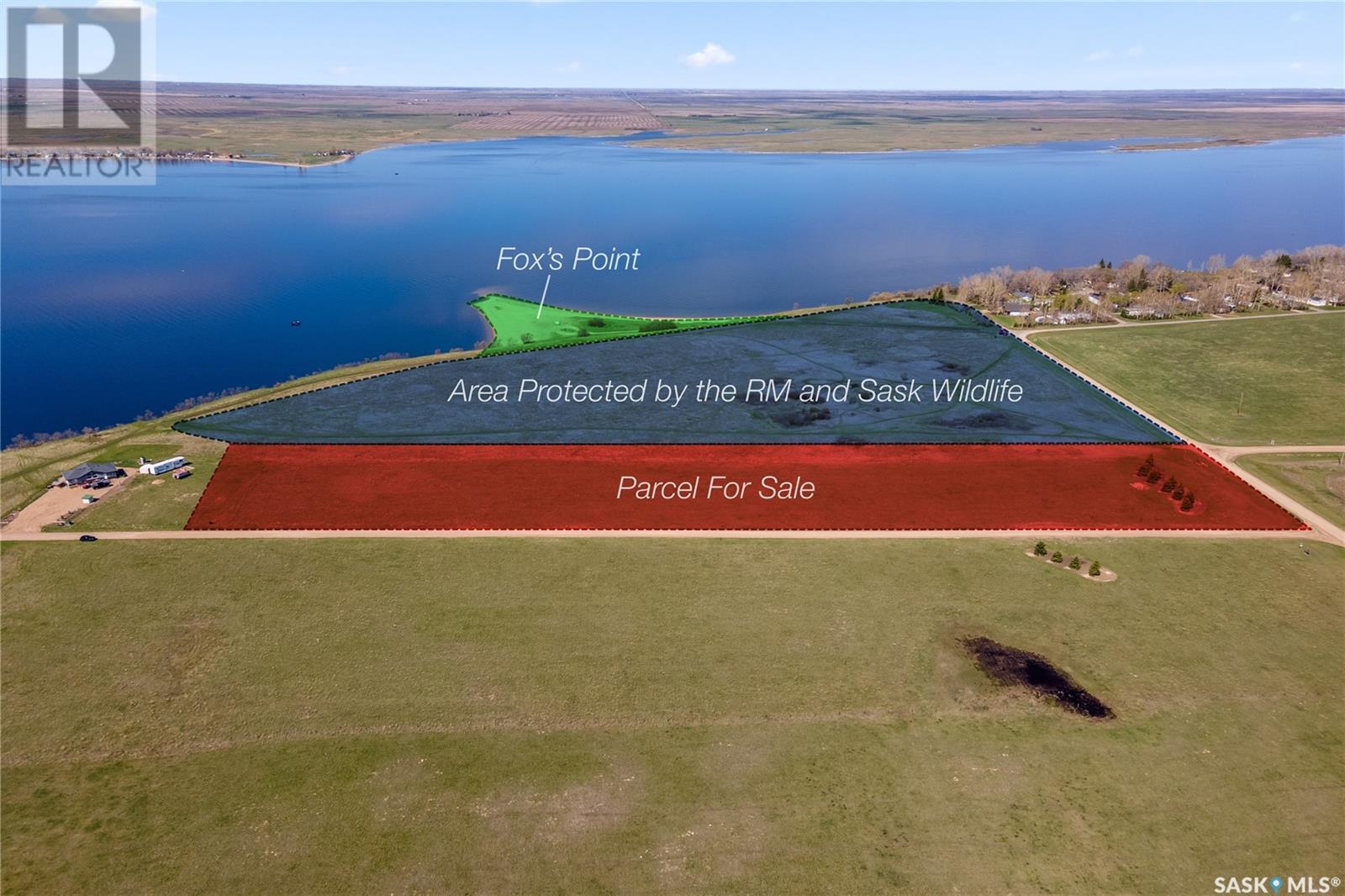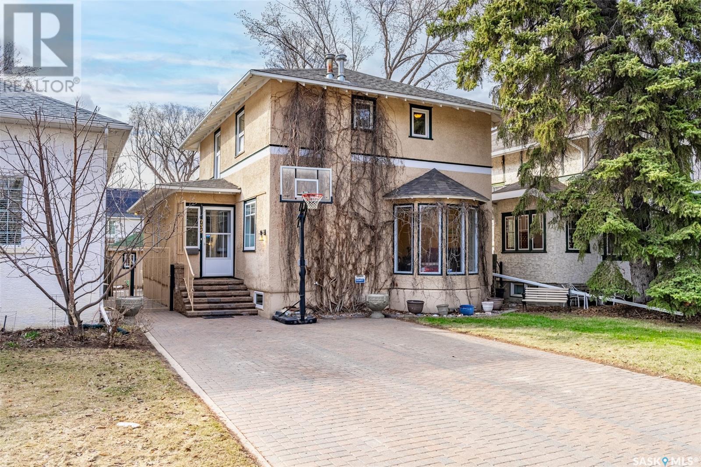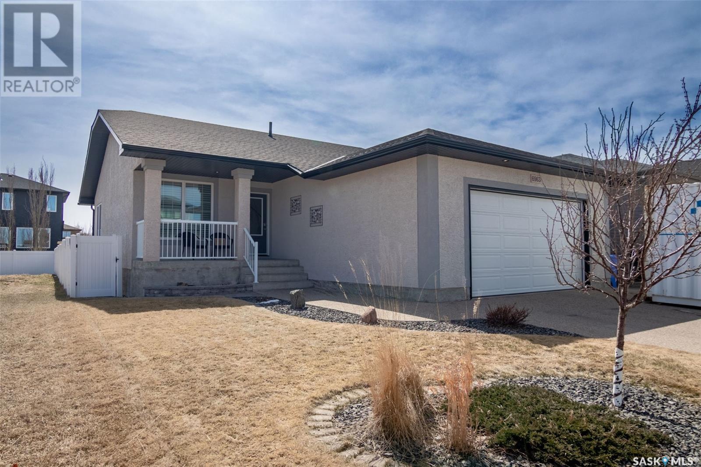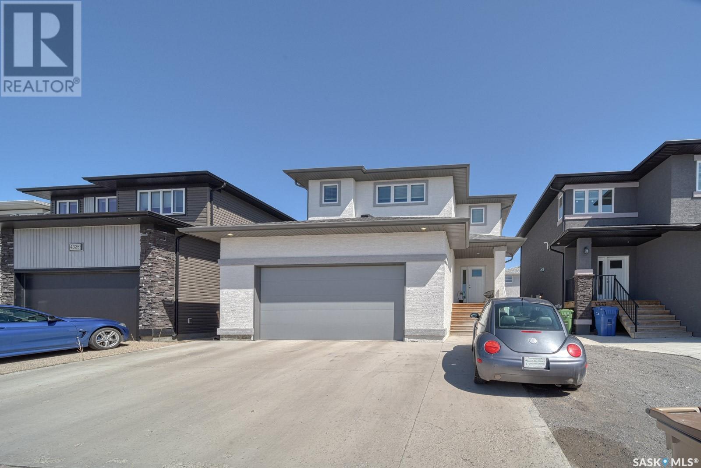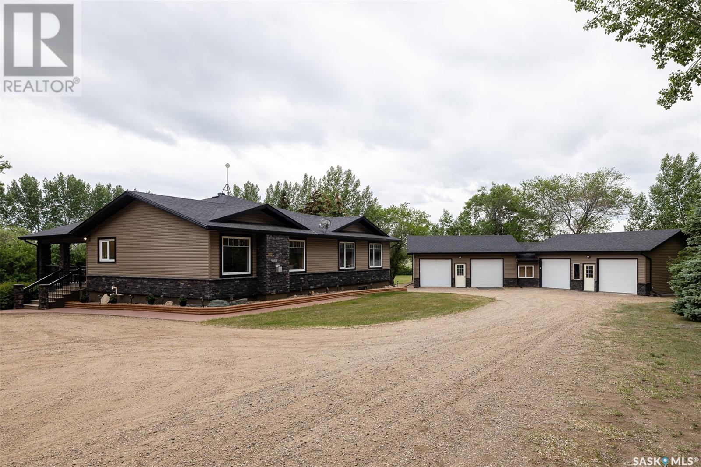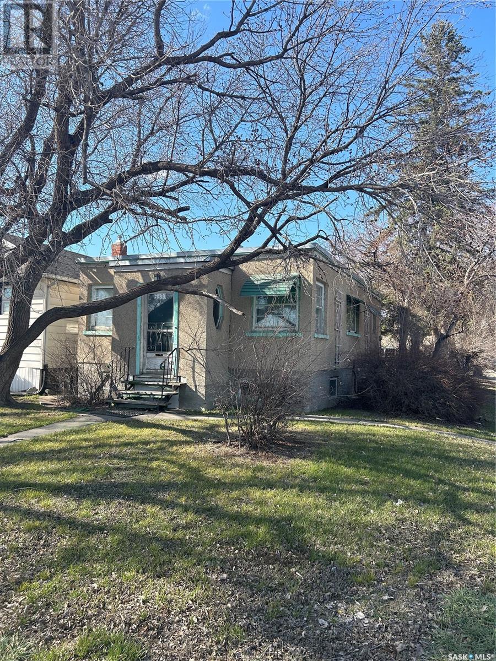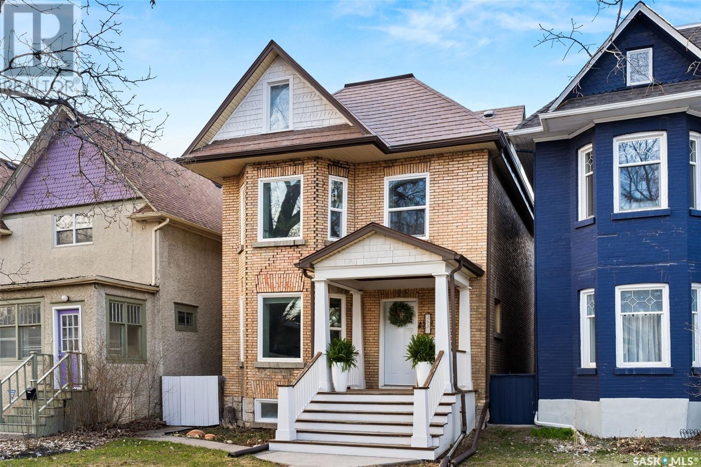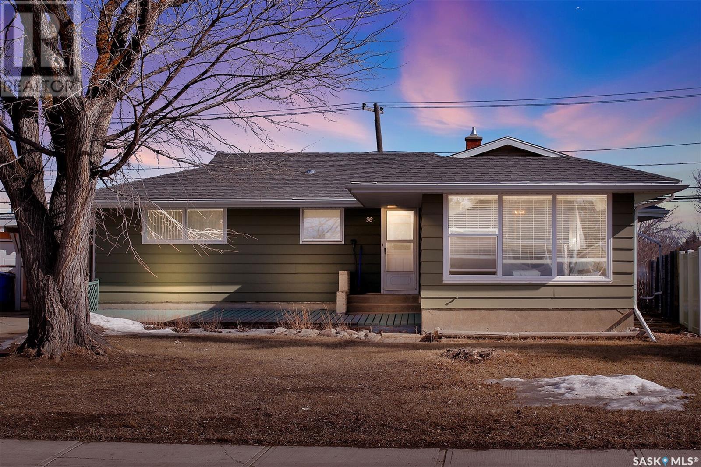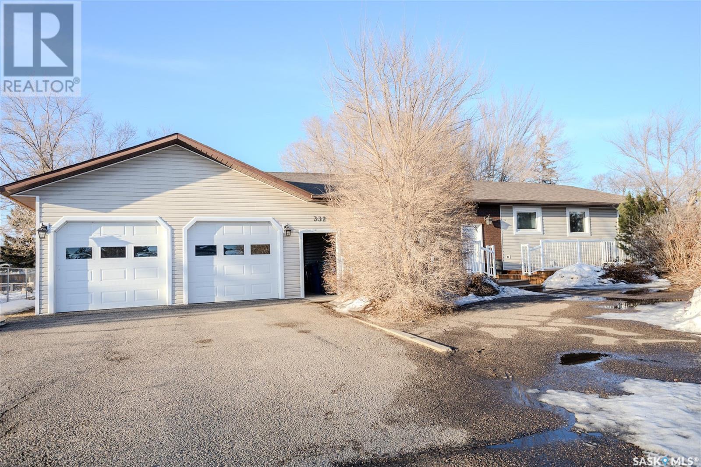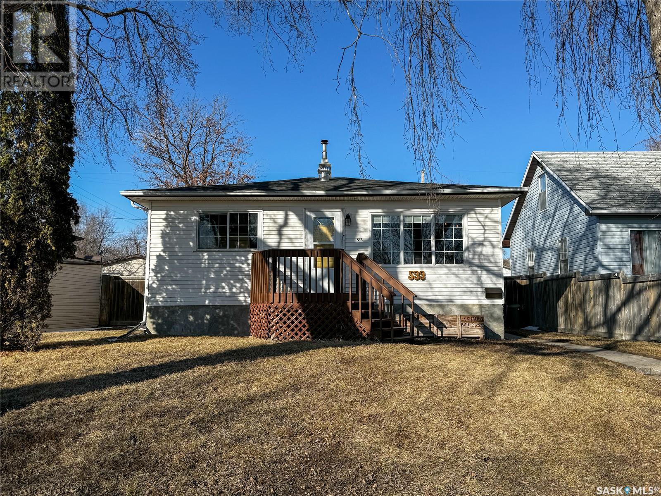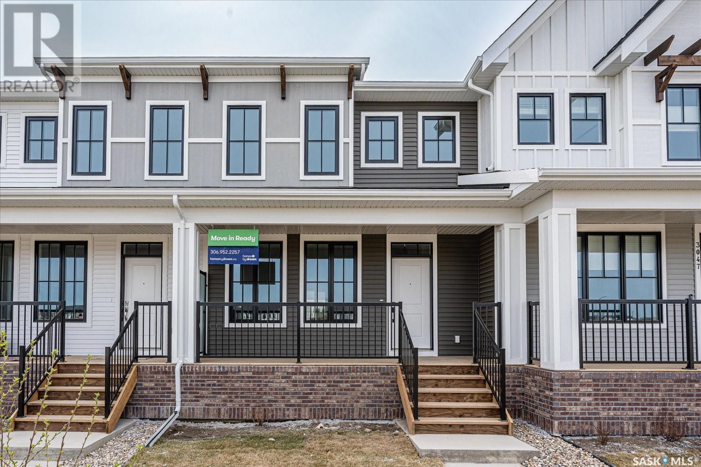Farms and Land For Sale
SASKATCHEWAN
Tip: Click on the ‘Search/Filter Results’ button to narrow your search by area, price and/or type.
LOADING
298 Schmeiser Bend
Saskatoon, Saskatchewan
Welcome to Rohit Communities in Brighton, a true functional masterpiece! Our turn key DALLAS model semi-detached home offers 1671 sqft of luxury living and is located on Schmeiser Bend. This brilliant design offers a very practical kitchen layout, complete with quartz countertops, walk through pantry, a great living room, perfect for entertaining and a 2-piece powder room. On the 2nd floor you will find 3 spacious bedrooms with a walk-in closet off of the primary bedroom, 2 full bathrooms, second floor laundry room with extra storage, bonus room/flex room, and oversized windows giving the home an abundance of natural light. Stainless steel appliance package with washer & dryer is included. This property features a front double attached garage (19x22), fully landscaped front, back and side yard with rear deck (10x10) and double concrete driveway. This gorgeous home truly has it all, quality, style and a flawless design! Over 30 years experience building award-winning homes, you won't want to miss your opportunity to get in early. Brighton is currently the fastest growing neighbourhood in Saskatoon and offers everything you need to stay close to home. Multiple restaurants, convenience stores, Landmark movie theatre, Wilson's Greenhouse, Stoked kitchen & bar, Motion Fitness, Save on Foods, Shoppers Drug Mart etc. The local parks are some of the best designed parks in Saskatoon! This is truly the place you want to live! We are currently under construction with approximately anywhere from 5-8 months till completion. Color palette for this home is our infamous, Coastal Villa. Floor plans are available on request! Please take a look at our virtual tour! *GST and PST included in purchase price. *Fence and finished basement are not included* Pictures may not be exact representations of the unit, used for reference purposes only. AIR CONDITIONING IS NOW INCLUDED!!! (id:42386)
10-23-23-2 Lakeview Road
Mckillop Rm No. 220, Saskatchewan
5.4 ACRES (UP TO 20 LOTS) OF LAKVIEW PROPERTY - NEXT TO FOX'S POINT AN AREA PROTECTED FOR PUBLIC USE. Great opportunity at Last Mountain Lake east side. YOU COULD OWN THIS ENTIRE PARCEL AS ONE BIG LOT OR PARCEL OFF AS MUCH AS YOU LIKE! This property is located in the Green Acres Resort that already includes many quality built homes. It is accessed from newly resurfaced highways 322 and 220. The parcel is located beside Colesdale Park South and 5 minutes from Rowan’s Ravine Provincial Park. There are 3 boat launches within 5 minutes of the property. The public area is protected by the RM and Sask. Wildlife with trails right to Fox’s Point. Also included in the overall development is another 1.7 acre protected municipal park area and a 23 acre Ducks Unlimited conservation area. RV's with septic tanks can be placed on the property for 5 years and then another 4 after build permit has been issued. Garages can be built before principle residence, same 5/4 policy as RV's, both need permits. Power/gas to the property edge and fibre optics have just been installed to the resort lot edge. Resort is in Horizon School Division with busing to William Derby School in Strasbourg. Call your Realtor for more details. (id:42386)
735 University Drive
Saskatoon, Saskatchewan
Welcome to 735 University drive, nestled on one of Saskatoon’s most sought after streets in the heart of Nutana. This two storey home is located one block from the river and a few walkable blocks from Broadway. Originally built in 1925 then, in the 1970s, there were two alterations made to the house. An addition was added to the back of the house, currently used as a media room, as well as a bay window added to the front of the house.. Walking in you are greeted by a charming entrance with storage for your shoes and coats. To the front of the house there's pocket french doors dividing the living room from the rest of the house. This room features a bay window and a wood burning fireplace. Here you will find lots of windows to watch people walking by and space to enjoy the sunshine streaming in. Towards the back of the house you enter the dining area, with access to the kitchen off to the side, and a cozy flex space that could be a second living room. From here you can access the back deck through the sliding glass doors. The kitchen is spacious and offers plenty of storage. There's a gas range and the laundry is located here as well. You’ll also find a 2 piece bathroom on the main floor, a feature that’s often missing from character homes. Upstairs on the second floor there are 3 large bedrooms and a 4 piece bathroom. The primary bedroom is quite spacious, has a large closet, and offers access to a west facing balcony for sunny summer evenings. Down in the basement you don’t feel like you’re in a character house. Full height ceilings allows for this to be a very useable space. There's also a den that can be used as a bedroom as it has a window, just missing a closet. Down the hall there's storage that is used by the current owners as a pantry, as well as a tidy 3 piece bathroom. Out in the backyard there’s a lovely deck to take in those warm afternoons, an interlocking brick patio, an older single detached garage, and lawn fed by underground sprinklers. (id:42386)
6963 Maple Vista Drive
Regina, Saskatchewan
Executive Sthamann built bungalow in Maple Ridge shows 10/10! This meticulously maintained one owner home has been professionally finished by the builder from brand new with great upgrades and features that are sure to please. The front foyer has tiled flooring and the large windows allow for an abundance of natural light that takes you in to an open concept main living area. There are plenty of kitchen cabinets, a corner pantry, huge island with granite counters and SS appliances included. Enjoy the fireplace in the winter and backyard access to the deck/pool area for entertaining in the summer. If you want to pamper yourself with an amazing primary bedroom suite you're going to love the huge 10 x 10 walk-in closet with tons of storage for all of your clothes and the 5 pc ensuite that features a beautiful 7 x 7 tiled shower/tub combo with dual rain shower head & spray as well as his & hers sinks. You can also spoil yourself with a heated towel bar on a timer. A second bedroom, full 4pc bath and main floor laundry both with tiled flooring complete this level. Down to the lower level you can enjoy a great open space to play pool, watch movies or sports in the large rec room that includes a bar area. You will also find bedroom #3, a 3 pc bathroom with tile flooring and den/exercise room which can easily be converted to a 4th bedroom if desired. This back yard is an oasis to get your R&R whether you're sitting on the deck, cooling off splashing in the pool or relaxing on the patio with friends/family. Move-in ready for new owners to call HOME! (id:42386)
4329 Wakeling Street
Regina, Saskatchewan
Comments to follow , (id:42386)
Pawluk Acreage
Corman Park Rm No. 344, Saskatchewan
Picture harmonious acreage life just 10 minutes outside of Saskatoon. A tender breeze rustles the tree branches and a wave of stillness takes over with blissful psithurism. A symphony of birdsong against the changing sky from the covered veranda will become ceremonial in daily routine. 10 acres to roam and explore nature among the changing colors of the seasons. Southern sun drapes a sheltered patio in summery rays; garden boxes produce a fruitful harvest and evening bonfire embers extinguish with the moonlight. A modern country kitchen checks the wishlist boxes: high quality cabinetry, quartz countertops, tile backsplash, integrated and stainless steel appliances, granite sink, designated trash/recycling, pot drawers, a desk, trash compacter, and island with seating. Picture windows in a colossal living room with views of the woodland, along with a stone tile gas fireplace make for a cozy retreat. Three bedrooms on the main floor, a laundry room with extra storage, and a sunroom with floor-to-ceiling views of the terrace; the perfect cominbation of space and utility for a family. A walkout basement with access to the patio, through an enclosed hot tub room. Two additiional bedrooms in the basement, and a spa-like bathroom with a relaxing steam shower. A family room with loads of space for kids to run around, a den and a designated storage room; the perfect recipe of thoughtful spaces. A four car garage (28' x 28' & 28' x 26'), with epoxy flooring, 10’ ceilings, heat, power, and a designated office. Meticulous planning of the land; with over 8,000ft of trenching and over 1000 trees planted. Poplar, caraganas, willow, blue spruce , Russian olive, lilac, birch, oak, apple, and Saskatoon berry bushes. A watering bowl, and enclosed cow shed for you future livestock plans (AG zoning). 8-zone irrigation, sea cans & storage shed, and a well for the garden. Many updates in the last few years; this home is so loved but ready to be handed off with care to its new owners. (id:42386)
5300 Dewdney Avenue
Regina, Saskatchewan
Great opportunity to buy instead or renting or an investor looing to for a rental with a tenant that willing to stay paying 1250/month. turn key rental. Two bedroom bungalow with full basement and single detached garage. Wont last long make your appointment today. (id:42386)
2802 Victoria Avenue
Regina, Saskatchewan
Welcome to your future oasis at 2802 Victoria Ave in Cathedral! This large quirky-cool 2 1/2 storey home is bursting with personality, offering 4 bedrooms and 2 bathrooms. Step into the heart of the home, where the kitchen steals the show with its jaw-dropping two toned cabinetry and custom stainless steel countertops. Stainless steel appliances add a sleek touch, while the dining area beckons for lively dinner parties and cozy brunches. Escape to the backyard through the kitchen's backdoor to discover your own slice of paradise. The large deck, complete with privacy walls, is perfect for sun-soaked BBQs or late-night stargazing. And don't forget about the double insulated and heated garage – currently a storage haven, but just imagine the possibilities! Office space? Art studio? Lane suite? The choice is yours! Let's go back inside where we find the living room which boasts bay windows and original hardwood floors, setting the stage for countless movie and game nights. Venture upstairs to find three bedrooms, with one leading to the master bedroom loft. With its exposed beams, soaring ceilings, and built-in bookshelves, this loft is a dreamy hideaway perfect for lazy Sundays or inspired workdays. A convenient second-floor laundry and a 4-piece bathroom complete this level.The basement is a recent development, offering even more space to play. With a cozy recreation room, quirky nooks, a funky 3-piece bath, and a bedroom complete with a walk-in closet, it's the ultimate hangout spot. We also need to take note of a maintenance-free metal roof, new sewer line and stack, back flow valve, new flooring, etc. Get ready to fall in love with 2802 Victoria Ave – where every corner is filled with fun and endless possibilities. Don't miss out – schedule your tour today! (id:42386)
98 Millar Crescent
Regina, Saskatchewan
Situated on a large lot, backing onto greenspace in Regina’s lakeview neighbourhood, this home offers 1,368 sq ft of living space with 6 bedrooms and 3 bathrooms. The living room is a generous size with a newer large window that lets in plenty of natural light and is open to the formal dining space. The kitchen has been remodeled with dark cabinetry, stainless steel appliances, an island with an eat-up bar, tiled backsplash and patio doors that lead onto the large deck. Down the hall are all 3 bedrooms, the 4 pc bathroom and main floor laundry. The primary bedroom has a spacious 2 pc bathroom. The basement is fully developed with 3 great sized rooms, a large rec room and an additional 4 pc bathroom. The utility room also offers additional storage space. There is also a single detached garage with an enclosed seating area off the side of it. If you’ve been searching for a spacious home on a quiet crescent backing onto greenspace, this is your opportunity, call your real estate agent today to book your showing! (id:42386)
332 31st Street
Battleford, Saskatchewan
Nestled in a prime location in Battleford this well constructed home is situated on a massive 104' x 131' lot. This well maintained home has 4 bedroom and 2 bathrooms. The spacious main level has a modern custom kitchen which was recently renovated and is complemented by its updated appliances. There is lots of cupboard space as well as counter space making meal prep simple and convenient. The dining is open to the kitchen and has patio doors going out to the 3 season room which features natural gas bbq hook up as well as a range hood for indoor BBQ. The large living room has lots of natural light from a beautiful bay window which frames views of the uniquely private backyard. A cozy built in electric fireplace also adds a warm and inviting ambiance to the living room. The main level has 3 bedrooms and an updated 4-pc family bathroom with tiled tub surround. The lower level is finished with a bedroom, laundry room, storage room, electric sauna, recreation room and 3-pc bathroom. The fenced in back yard is completely landscaped with an electrified shed, large deck, and retaining rock flower beds. The garage, measuring 22 x 42 feet and equipped with heating, accommodates three cars and offers plentiful storage, making it perfect for additional workshop activities. There have been lots of upgrades over the years including shingles (2017), 6 new windows and doors as well as outside railing (2018), carpet upstairs and downstairs (2018) paint (2018), kitchen (2023), upstairs flooring and paint (2021), upstairs bathroom (2023). Call today to experience all that this remarkable home has to offer. (id:42386)
533 First Street
Estevan, Saskatchewan
This home is beautiful and has a DREAM GARAGE! 2 bedrooms plus a den on the main level, a great layout, and tons of smart updates. The kitchen features beautifully refinished cabinets, a tile backsplash, and stainless steel appliance package. The main floor bathroom has updated flooring, vanity, and toilet. The entire home (including ceilings) has a fresh coat of paint. Other major updates include new shingles on the house in 2020 and new flooring/baseboards in the den. The fully finished basement is spacious with a full bathroom, laundry room, large family room, and a third bedroom. See this one soon! (id:42386)
3073 Brighton Common
Saskatoon, Saskatchewan
NO CONDO FEES FOR THE FIRST 12 MONTHS! Welcome to our modern townhouse, proudly built by Homes By Dream. Enjoy the view of the pond and park from your front veranda. This townhouse is ready for you to call home. If you're looking for a low-maintenance lifestyle, then this is the home for you. Our double detached garage means that you'll never have to worry about finding parking on those cold winter days. The private fenced backyard is perfect for enjoying the sunny days on your south facing patio. Inside you'll find a bright and spacious kitchen with an island that is perfect for hosting gatherings of family and friends. The master bedroom has a huge window that allows an abundance of natural light in the space also a large ensuite that features a soaker tub, stand alone shower, walk-in closet and double sinks.You'll also find two more bedrooms on the upper level as well as a full bath and laundry.This townhouse is ready for you to call home located in the vibrant Brighton neighbourhood with large parks, walking paths, and waterways - all of which are perfect for enjoying nature right at your doorstep. Don't miss out on this beautiful home at a truly excellent price! Photos are from Show Suite. Under Construction. Projected completion Fall 2024. Call today for pre-sales. See Show suite at 3087 Brighton Common. Color pallet is Deep Waters with white cabinets and a denim island. (id:42386)
