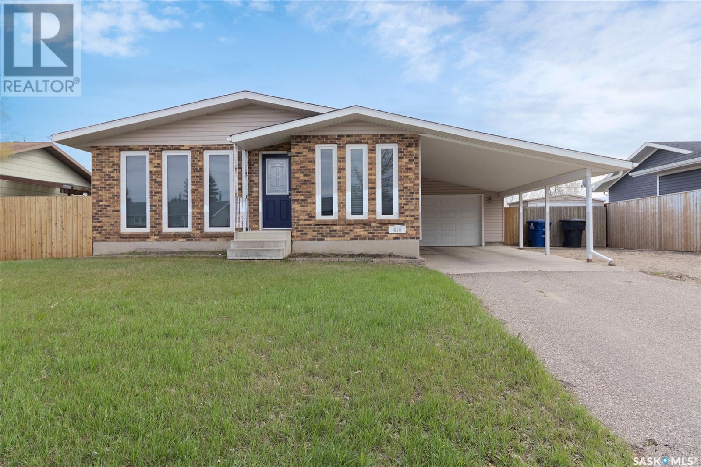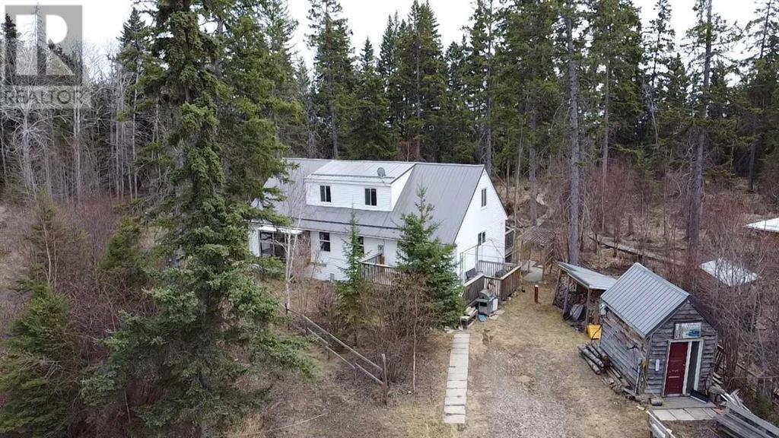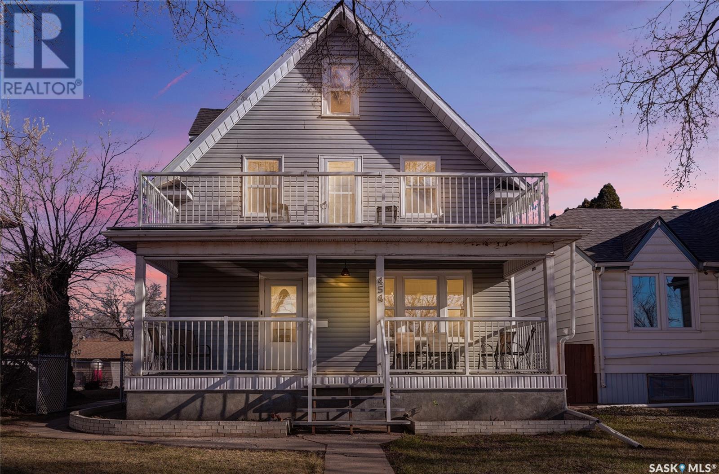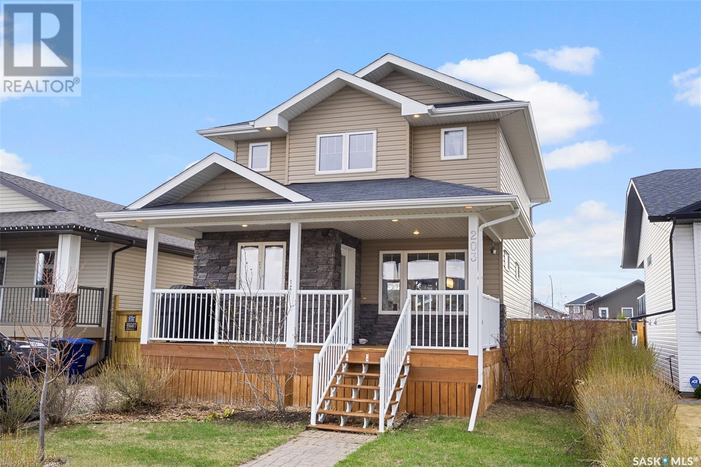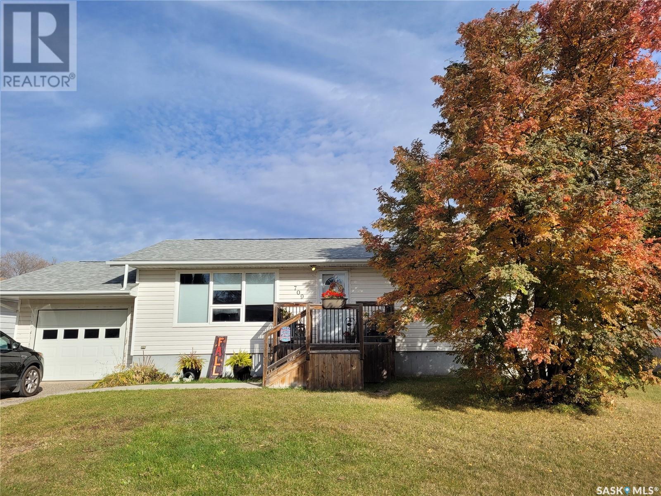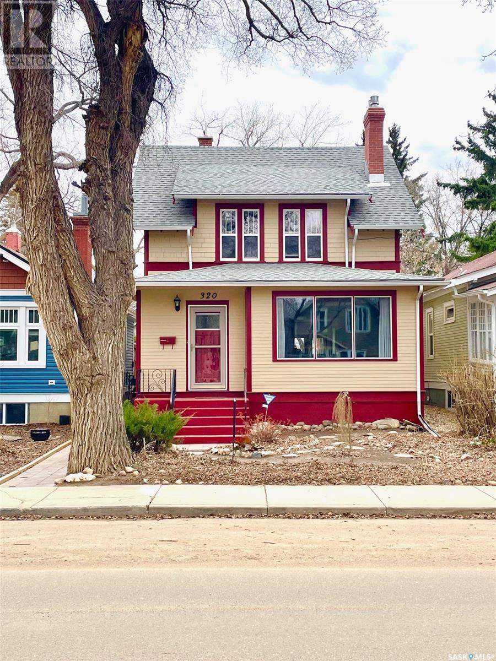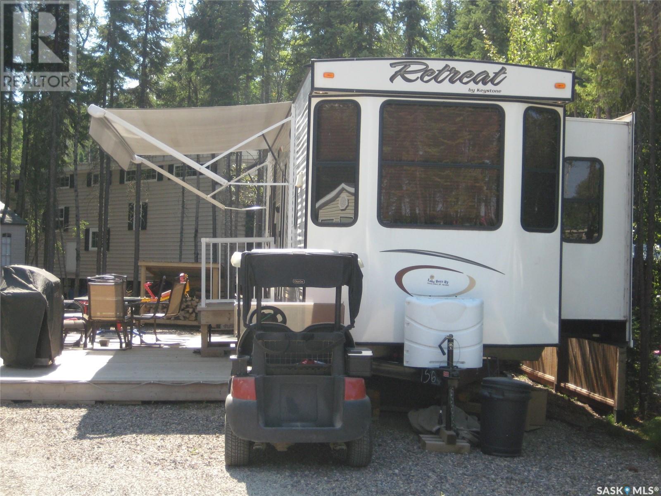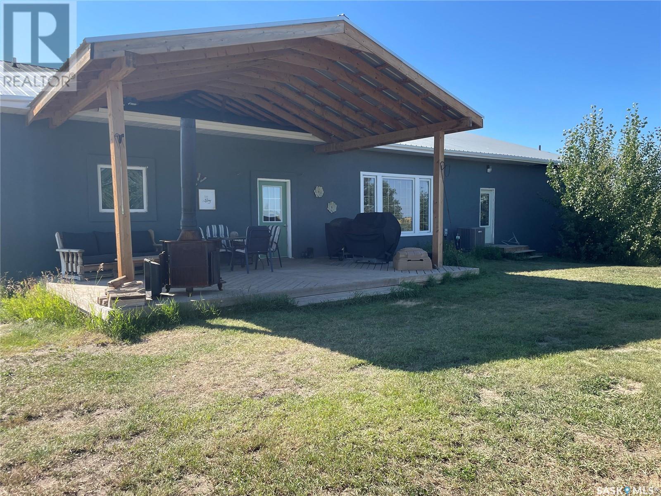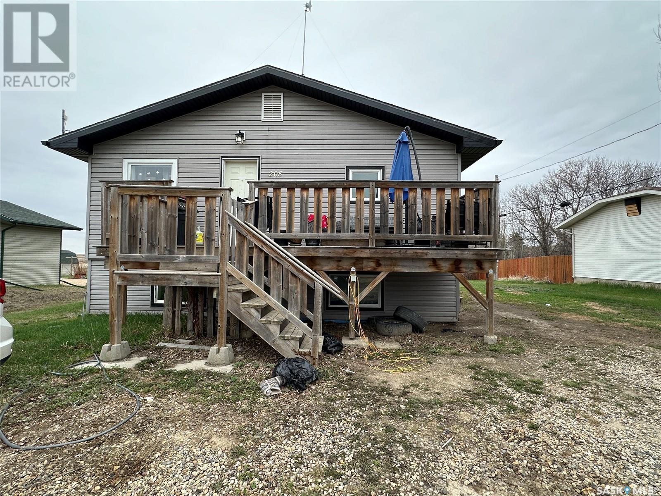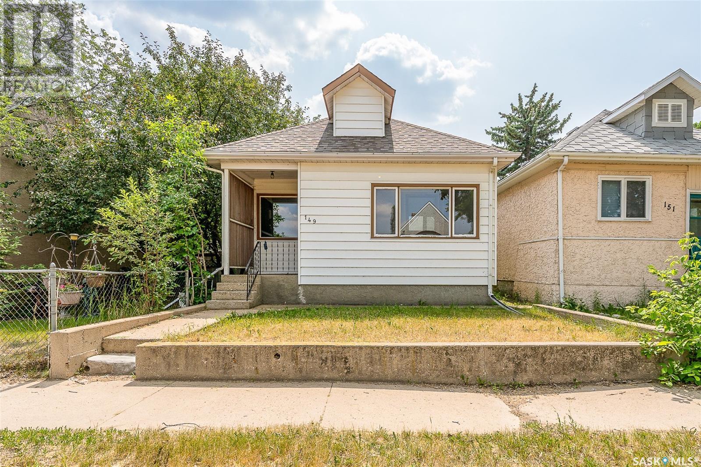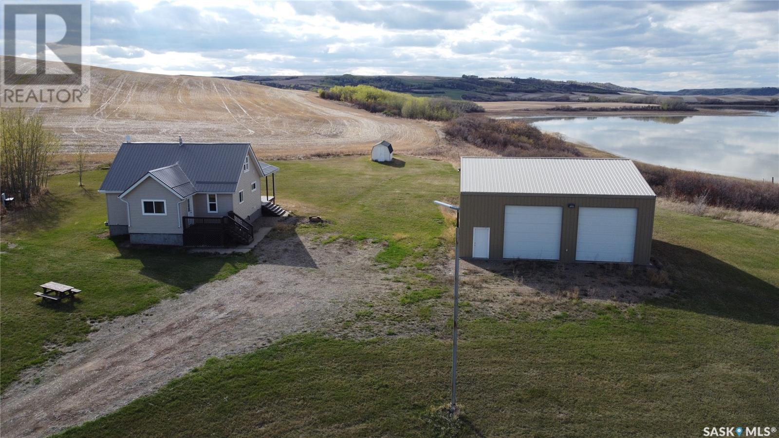Farms and Land For Sale
SASKATCHEWAN
Tip: Click on the ‘Search/Filter Results’ button to narrow your search by area, price and/or type.
LOADING
418 4th Street S
Martensville, Saskatchewan
Welcome to 418 4th ST S Martensville. This charming bungalow situated on a massive lot backing the park is a must see! This home offers over 1200 sq/ft of living space over each floor, 4 bedrooms, 2 bathroom and much much more. Upon entering you notice a large covered driveway which continues into the extended single attached garage with direct access to the house and back yard. The front also includes a large gravel driveway for RV or boat storage. When entering the home you find a fabulous kitchen including lots of cabinets and a beautiful tile backsplash. The dining rooms boasts floor to ceiling windows for tons of natural lighting which continue into the enormous family room which features a stunning wood burning fire place. Upstairs also includes a 4 piece bathroom with a jet tub, 3 good sized bedrooms, master is complete with a en-suite and large double closets with custom shelving. Heading downstairs you will be pleasantly surprised with the size of the family/games room ready for a wet bar with plumbing all roughed in. This room offers tons of pot lights on dimmer switches. The large bedroom downstairs has a walk in closet. There is also a current storage room that is roughed in for a 3rd bathroom. The laundry/utility room offers tons of room for storage. This home also features a tankless water heater, central air conditioning, high efficient furnace and new water softener. Heading outside you will be amazed at the huge fully fenced yard with a huge shed for storage. The yard has ally access and backs the Lions park. Located near schools, restaurants and all the amenities you need, this affordable family home wont last long book your private viewing today! (id:42386)
716 Elm Bay
Brightsand Lake, Saskatchewan
Wanting to live at the lake? Or are you looking for a 4-season recreational property? Consider this 4-bed, 2 ½-bath 1 ½ storey home located in the Sandy Point development at Brightsand Lake. Only environmental reserve separates this property from the lakeshore. This home has approximately 1200 sq ft of main level living space plus an additional 600 sq ft on the 2nd level. Hardwood floors and wood ceilings feature throughout and make this home feel warm. The kitchen, dining room and living room are open plan. The kitchen has a beautiful wood top island and deck access. The dining and living rooms have large box windows that face towards the lake. And, the wood burning stove is a nice complement to the home’s electric baseboard and forced air heat. The main floor primary bedroom is huge and boasts a 4-piece ensuite with double sinks. Also on the main level is the laundry, the 4-piece family bathroom and an additional bedroom with a private deck. Upstairs are two more bedrooms, a 2-piece bathroom and the large family room which would be a great hang out space, game room or movie watching spot. Outside is a well treed lot and 2- storage sheds. This home was built in the 1960’s and moved to Brightsand Lake in 2008 and set on steel piles. Many improvements followed including: the kitchen was updated, a new forced air furnace was installed, central air conditioning and a wood stove were put in, a new well was drilled, the septic system & tank were installed, and vinyl siding and a metal roof were added. This home features large living spaces and terrific views. Call to view! (id:42386)
454 Fairford Street E
Moose Jaw, Saskatchewan
This delightful 2 ½ Story home seamlessly blends the charm of yesteryear with modern conveniences, making it an ideal sanctuary for a large family. It is MOVE IN READY! and with so many updates throughout, including Kitchen, Bath, flooring, basement development. AND A BONUS OF A 2nd Floor Balcony & Front & Back Deck...and if that isn’t enough you even have a Dbl. Det. Garage! WOW. As you step through the front door, the inviting foyer ushers you into the heart of the home, where the living and dining rooms unfold in an open embrace, perfect for hosting large family gatherings. The warmth of the original woodwork, combined with the newer windows evokes the quintessential feeling of "HOME." It's easy to envision lively dinners, holiday celebrations, and cozy evenings within these walls. The Kitchen is recently renovated, and the extra convenience of the mudroom is another checkmark on your wants. The thoughtfully reimagined 2nd Floor features 3 Bedrooms w/ the primary room, ingeniously crafted by merging two bedrooms. This room now boasts dual closets & direct access to an oversized balcony, offering a private retreat for relaxation. The updated 4pc. bath, complete w/ jet tub, adds a touch of indulgence to the everyday. The 3rd floor hosts 2 bedrooms making it a haven for the kids or even your office & rec space. The lower level is newly redeveloped, perfect for entertaining or extended family visits. The extensive list of updates, including sewer/water lines to the house, windows, siding, shingles, flooring, kitchen, bath, basement redeveloped, electrical panel & furnace, ensures peace of mind for the new homeowners. The backyard, 12 x 26' back deck with room for the kids to play, even hosts the Dbl. Det. Garage. This home is not only move-in ready but a true gem for those seeking a blend of character, comfort, and convenience. CLICK ON THE MULTI MEDIA LINK FOR A FULL VISUAL TOUR & make your next move the best move! (id:42386)
203 Warwick Crescent
Warman, Saskatchewan
Welcome to 203 Warwick Cr, located in the thriving community of Warman. This 1428 square foot 2 storey home boasts a spacious main floor including the large front foyer, connecting the open concept living room, kitchen, and dining room, complete with the 2 piece bathroom. The kitchen features a large island, corner pantry, and tons of counter space, with a newer fridge, newer dishwasher, microwave & stove. As you venture upstairs you will discover 3 bedrooms and two 4 piece bathrooms. The large primary bedroom hosting the 4 piece ensuite, complete with a walk in closet, as well as 2 additional good size bedrooms. Enjoy the fully fenced back yard, built in garden beds, newer deck, shed, and the 24' x 24' insulated detached garage. The front yard is nicely landscaped, includes a single driveway and large covered veranda (perfect for your morning coffee). Triple Pane windows. Central Air Conditioning. High efficient furnace and power vented water heater. The basement is open for development and includes the washer and dryer. Original owners. (id:42386)
709 4th Avenue
Raymore, Saskatchewan
This well maintained and updated home in Raymore is move in ready. Located within commuting distance to Regina and the Jansen BHP Potash Mine that is moving into its 2nd stage of development. Raymore offers a K-12 school, hockey, skating and curling rinks, pool and activity park. The home features PVC windows throughout, 92% high efficiency furnace and central air conditioning. Furnace had a new fan module replaced in 2023, new high efficient power vent water heater in 2023, rented Culligan water softener and reverse osmosis drinking water system, new vinyl plank flooring in kitchen in 2019, new fridge, stove, dishwasher in 2021, electric wall fireplace in living room, Hunter Douglas blinds installed in living room and two bedrooms, new tub fixtures in 2022, new vanity, ands taps in 2023. New front stair and landing were constructed in 2014, after the concrete steps were removed. The basement is tastefully developed with a spacious recreation room, a large den used as bedroom which boast a walk-in closet, and electric baseboard heater. Beautiful spacious covered deck gazebo greets you just outside the back door. New shingles and eavestroughs plus a ridge vent were completed in 2019. The backyard features a beautiful wood fence installed in 2019, with an 11’6” double gate back lane access. The yard is massive with plenty of room for gardening, kids to play on the wooden play structure, which is included, plus room for future garage or shop development. The single detached garage had a new door and back entry door installed in 2015. The backyard features 4 raised garden boxes, perennials, and rose bushes, a large raspberry patch, valiant grape vines, haskaps, rhubarb, and goji berries, fruit trees (Norland Apple, Harcourt Apple, Evans Cherry, Carmine Jewel Cherry. The recreation room also has an electric baseboard heater. There is also a pantry with added plug-ins for a freezer or fridge. Showings are easy to arrange. (id:42386)
320 10th Street E
Saskatoon, Saskatchewan
320 10th Street East is an amazing opportunity to own your dream home in historic Nutana, Saskatoon. This ideal location is only two blocks from Rotary Park and two blocks from Broadway. The home is 1938 sq ft above grade with a fully developed basement and a single detached garage. The character of this home is evident with the original hardwoods on the main floor, baseboards, banister and many interior doors displaying its charm. The main floor begins with a large foyer leading to the original staircase. French Doors open to the spacious main floor living room with a large window, built-in bookshelves and a gas fireplace with a feature wall. The dining room has ample space for entertaining and the renovated kitchen is well-designed. Rich cabinets, high-end stainless steel appliances include a built-in oven, microwave and a gas range along with a pop of colour from the tile backsplash. The main floor office with adjoining four-piece bath is a rare feature in houses of this period and adds to the appeal of this great home. The second level has more to offer, with three bedrooms and a large three-piece bath with space for second floor laundry. The primary bedroom is spacious with luxurious hardwood, a gas fireplace with a seating area and a walk-in closet. The basement is fully developed, consisting of a large, open family room that is wired for sound and set up for a projector. The basement bedroom measures 12' x 14' and a three-piece bath means there is a full bath on every floor! Large basement windows help make the space bright and comfortable and add to the great feel this home has on each level. Upgraded mechanical systems as well as water and sewer lines. The exterior comes with its own great features, including a low maintenance yard with a large boardwalk area and fire-pit, perfect for busy people who want to just enjoy the south-facing outdoor space. This property is impressive on every measure and will be highly sought after! Call today. (id:42386)
213 Heron Street
Candle Lake, Saskatchewan
Experience luxurious living in one of the best developments at Candle Lake Golf Resort. Nestled amidst the trees, this 2015 Keystone Retreat, park model style trailer boasts a spacious 3000 square foot lot, steps away from the Amazing golf course and clubhouse with all of the amenities. With two bedrooms, one bathroom, and sleeping accommodations for up to 8 people, this home-away-from-home is perfect for families or couples seeking a peaceful getaway. The interior is thoughtfully designed with 8-foot ceilings, large windows, and a cozy fireplace, providing a warm and inviting atmosphere that truly feels like home. Step outside onto the full-length deck, where you can take in the stunning natural surroundings or relax around the fire pit area with friends and family. There's also an 8x10 shed and firewood storage, providing ample space to store your recreational gear. 2024 fees are paid, and yearly lease fees are $3641 which includes power, water, and sewer. As a resident of Candle Lake Golf Resort, you'll have access to an updated, 18-hole golf course, a beautiful clubhouse and convention centre/hotel and a large marina. Swim, boat, fish, or just relax in your RV while enjoying the pristine waters of Candle Lake. Make this luxurious property yours today and experience the ultimate in lakeside living! (id:42386)
201 C Avenue E
Wynyard, Saskatchewan
Step into the inviting space of 201 Ave C East in Wynyard, SK! Upon entering this half duplex, you're greeted by nice sized entrance boasting convenient closet space. Moving ahead leads you into the cozy living room, with just a few steps guiding you into the stunning kitchen. The kitchen boasts an abundance of cabinets and comes fully equipped with fridge, stove, dishwasher, and a hood fan. Its open-concept design seamlessly merges the living and dining areas, offering effortless organization. Next to the living room, you'll find a stacked washer and dryer, along with the utility room. The property features two bedrooms, each offering generous closet space. Completing the space is a well-appointed 4-piece bathroom, complemented by an additional closet nearby. Parking for one vehicle is available in front of the attached heated garage, supplemented by street parking. The well-maintained yard exudes a warm and welcoming ambiance. This property has been meticulously cared for, presenting itself exceptionally well. Don't miss the opportunity to explore this wonderful property - call today to schedule a viewing! (id:42386)
Edison Acreage
Big Quill Rm No. 308, Saskatchewan
Enjoy acreage living just minutes from Wynyard! This home features fantastic 10ft ceilings, dark wood beams and wide hallways. This home is Incredibly spacious, featuring 4 large bedrooms, 3 bathrooms, two storage rooms and multiple walk-in closets. A grand entranceway welcomes you to the home with tasteful custom wall decor and coat racks. To the immediate left is a rec-room ready to relax or entertain. To the right is a modern kitchen with an island, stainless steel appliances, pot lights and space for a kitchen table. The kitchen opens to a large but cozy living room with a tranquil view out the large windows. There is also room for a formal dining table and an office as part of this lovely open space. Outside you can relax on the vaulted covered deck. The basement in this home is a massive shop running the full size of the upstairs. There is also a concrete pad for parking. This home has plenty of space inside and out for the growing family! And the shop is a mechanics or carpenters dream. The exterior has been recently done with new stucco with added insulation. The furnace and duct work were new in 2014 including a built in dehumidifier. Enjoy your beautiful panoramic views from every room. (id:42386)
205 3rd Avenue
Meacham, Saskatchewan
Explore the possibilities awaiting at 205 3rd Avenue in Meacham, Saskatchewan, where opportunity knocks for savvy investors. This modest bungalow, positioned on a sizable lot, presents a pragmatic choice for those seeking a revenue-generating property. With a total of six bedrooms, 3 up and 3 down for a basement suite featuring a separate entrance, this residence accommodates diverse living arrangements with practicality in mind. Relocated onto a new basement foundation in 2010, the home ensures structural stability, offering a solid foundation for future endeavors. The fully finished basement suite, boasting three bedrooms, showcases utilitarian design elements such as high ceilings and ample windows, maximizing functionality without compromising on essentials. Strategically situated within a short commute to Colonsay and the Mosiac Potash mine, this property appeals to those seeking proximity to local industries. Additionally, its convenient 35 minute drive to Saskatoon provides accessibility to urban amenities without sacrificing the tranquility of rural living. Some of the updates over the years are plumbing, wiring, furnace, water heater, insulation and exterior enhancements contribute to the property's overall appeal, promising durability and efficiency. Consider the practical merits of 205 3rd Avenue, where sound investments meet functional living arrangements in the heart of Meacham, SK. Call today for a showing on this very affordable home! (id:42386)
149 Coteau Street W
Moose Jaw, Saskatchewan
This charming and affordable bungalow is strategically located near elementary schools, parks, and just a short stroll away from essential amenities such as a pharmacy, grocery stores, bakery and delightful restaurants. As you step into your new home, you're welcomed by a spacious front porch, perfect for storing seasonal toys or creating a cozy spot for your morning coffee. The large living room boast BRAND NEW laminate flooring, creating a stylish, clean and comfortable space for relaxation. The two cozy bedrooms, feature laminate floor for a modern touch. An updated 4pc bathroom adds a touch of luxury. The kitchen area is equipped with pristine whit cupboards and ample space for a kitchen table, providing a perfect setting for family meals. Outside of the kitchen you will discover a covered deck, leading into the fenced back yard, installed in 2018, complete with a shed for additional storage. This home has been well maintained and upgraded, with new water heater in 2020, a deck roof added in 2021, and upgraded insulation to R50 in 2021. The basement offers a comfortable family room with built in storage, a den with plenty of storage, and laundry area featuring new appliances. Additional highlights include fiberglass shingles, installed in 2017, insuring durability. Dont miss the chance to make this your New Home! (id:42386)
Highway 29 South Acreage
Battle River Rm No. 438, Saskatchewan
Nestled amidst the rolling hills in the RM of Battle River and only 15 kilometers from the Town of Battleford, this 10.14-acre parcel acreage could be your own personal haven. Beyond the privacy gates at the entrance, discover a renovated home & shop with acres of land to explore and enjoy. This 1168 square foot home boasts 4 bedrooms and 2 bathrooms; including a main floor laundry tucked in with a renovated 4-piece bathroom. Along with the previously mentioned features you’ll find an inviting front porch, spacious kitchen/dining room, living room, & master bedroom. The second level has 2 bedrooms with amazing views of the yard and surrounding hills. The basement is additional living space with a rec/games room, 4th bedroom, spa like bathroom with a unique shower system. Off the living room you’ll step onto a covered deck to enjoy everything country living has to offer. Updates and renovations, started in 2018, have modernized many aspects of this home. From the sleek metal roofing to the updated vinyl siding with rigid foam insulation underneath. Appreciate the renovated bathrooms, upgraded flooring, windows, some plumbing & wiring, trim, and baseboards. A pressure tank new in 2018 for the cistern ensures a steady water supply and a new furnace and water heater installed in 2021 ensures a cozy warm house in the cold months and plenty of hot water. A 2000-gallon cistern is to the south of the house along with an old bored well that the current Seller has not used but presents potential for a buyer to further explore. There is a pump out & septic tank with the tank being located between the house and shop. Prepare to be amazed by the 40x40 insulated shop! Built in 2015 this shop offers ample space for parking, storage or hobby ventures. There is also its own panel box, two overhead doors, and a dirt floor. Act quickly to make this rural retreat your own and enjoy this summer out in the countryside! Schedule a showing today! (id:42386)
