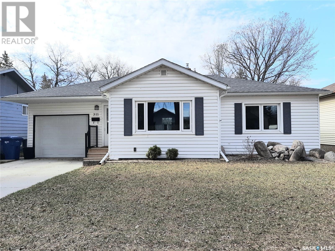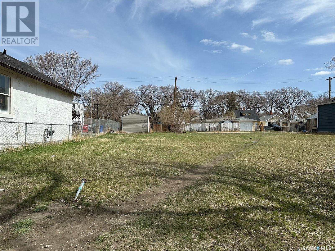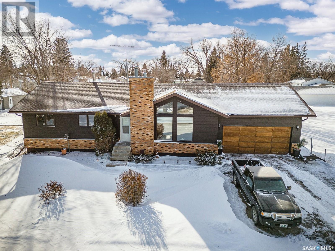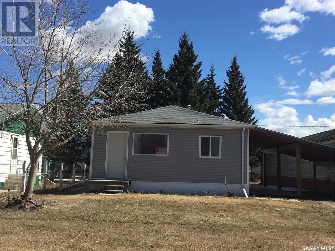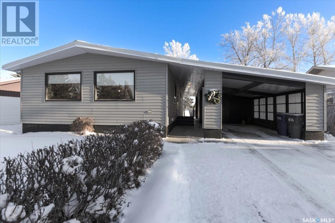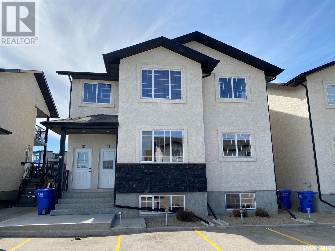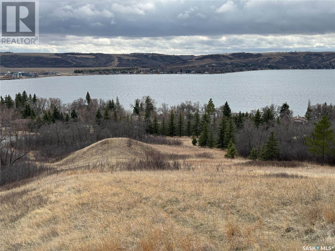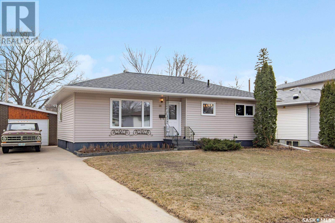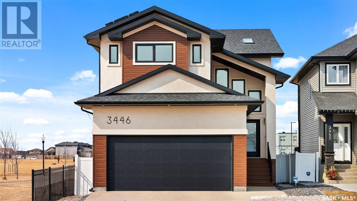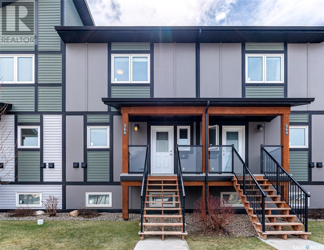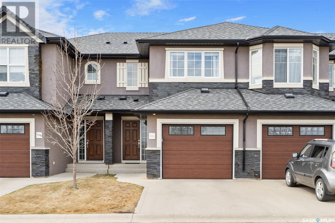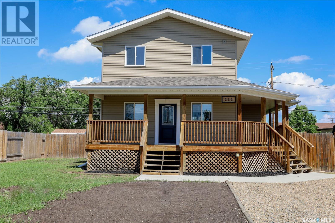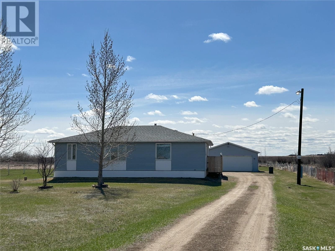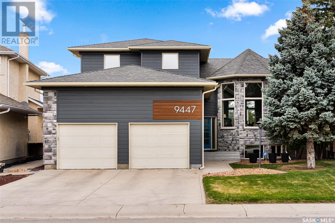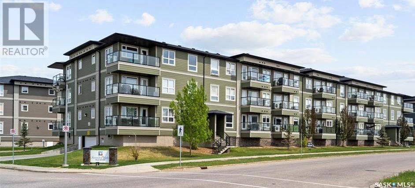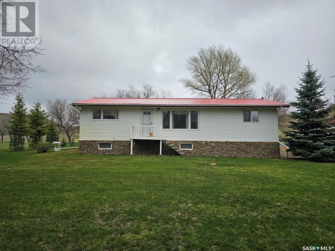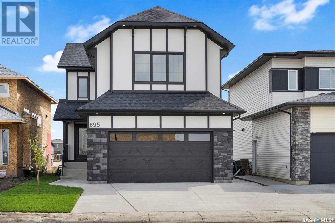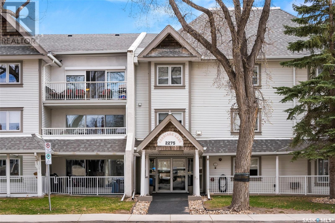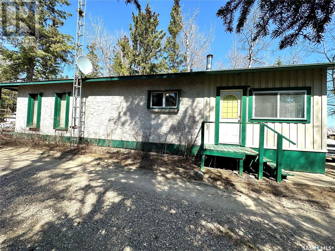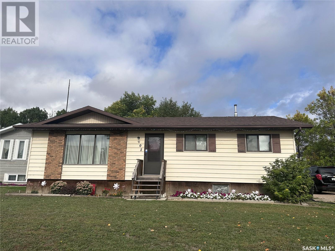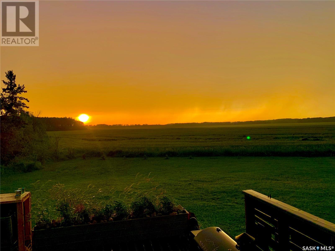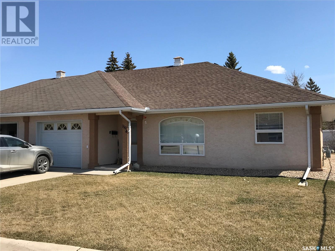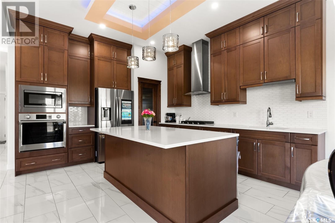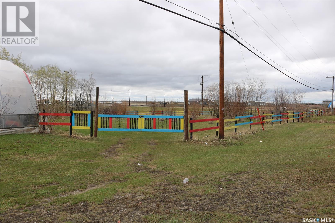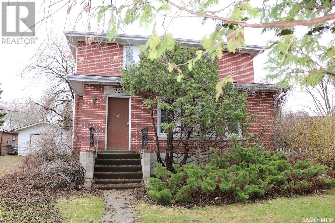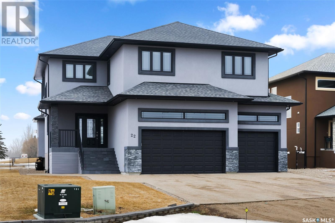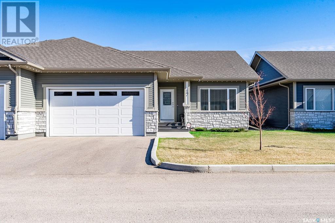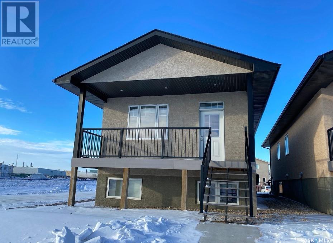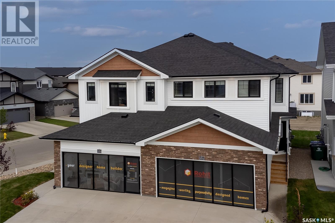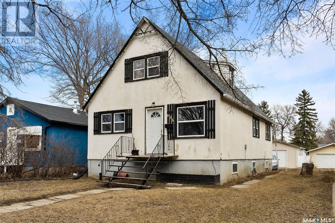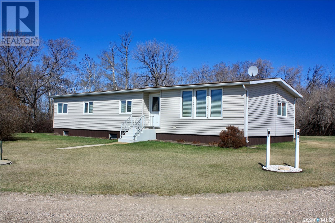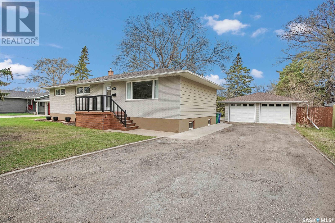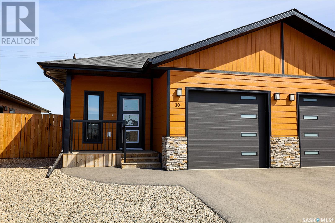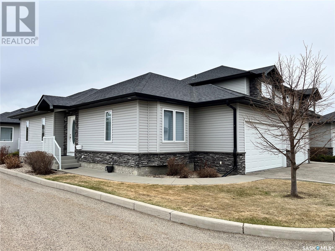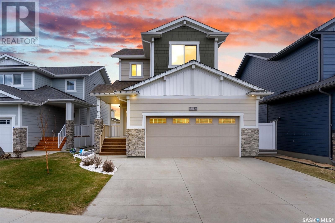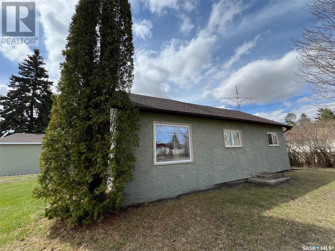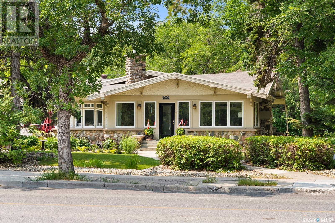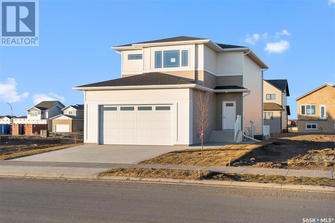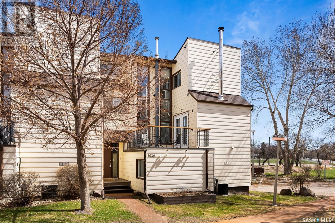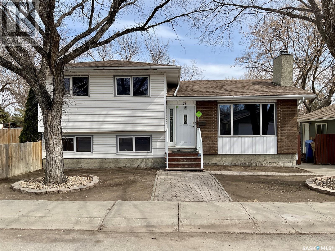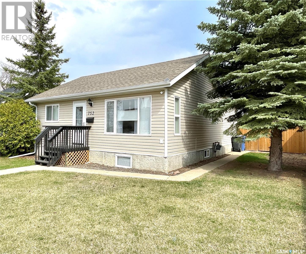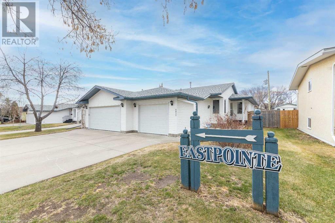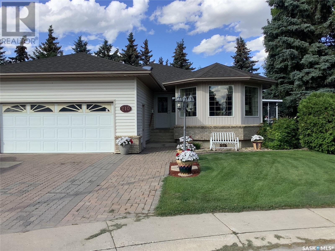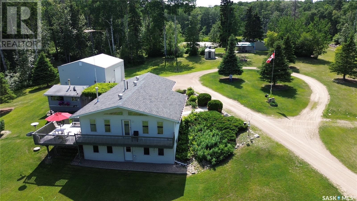Farms and Land For Sale
SASKATCHEWAN
Tip: Click on the ‘Search/Filter Results’ button to narrow your search by area, price and/or type.
LOADING
311 Stovel Avenue E
Melfort, Saskatchewan
Looking to downsize? Need a starter home? Located just 1 block from Brunswick school on a quiet street, this cute 899 SqFt 1952 built home is just what you are looking for. Most of this house has been redone including kitchen, bathrooms and main floor windows. The original charm of the 50's is still evident throughout, including the original hardwood in the living room and bedrooms. The main floor features an open concept living/dining/kitchen along with 2 nice sized bedrooms, a bathroom and tons of storage space. Basement is finished with another bedroom, 4 piece bath, family room with an open office and laundry/utility. The attached insulated single car garage has direct entry to home. There is also an extra parking space off the alley. Back yard is fully fenced and landscaped with a garden spot, shed and flower bed and a natural gas hookup for the barbeque. Improvements include garage floor(2016) driveway(2017) garage insulation(2019) front sod(2022). Call to book a showing today. This home won't last long! (id:42386)
1117 Robinson Street
Regina, Saskatchewan
3125 square foot lot. Ready for development subject to City of Regina by-laws. Close to downtown. (id:42386)
209 2nd Street S
Wakaw, Saskatchewan
Absolutely fabulously upgraded home. To many upgrades to mention. The pictures tell the story. Producing apple trees and strawberry patch in backyard . Welcome to your dream home! This completely updated modern bungalow boasts a sleek design and functionality. Enjoy the convenience of a double attached garage and step into a gourmet kitchen featuring quartz countertops, a spacious island, and top-notch built-in oven and cooktop. The fully finished basement adds extra living space, (new flooring placed through out basement except for bedroom) making this home perfect for modern living. Don't miss the chance to call this stylish and contemporary bungalow your own! (id:42386)
104 1st Street Nw
Watson, Saskatchewan
Are you looking for a cute home, move in ready, at an affordable price? Look no further.......this home could be the one for you! This home offers a covered carport and deck area leading into the eat in kitchen with plenty of cabinetry and large windows for natural light. A spacious front living room leads back to two bedrooms and a full bath. The Primary Bedroom was originally two bedrooms converted to this spacious room. The newly renovated basement opens to a large family room and spacious laundry room with plenty of extra storage. A great first home, retirement home.....or revenue property. This home has been fitted with numerous upgrades including basement updates, carport and deck added plus interior renovations in 2012, and shingles 2010. This easy maintenance yard boasts lawn in the front, mature trees in the back, plenty of green space and a storage shed. All appliances included. Watson is a fantastic community located just 25 minutes from the BHP Jansen Mine Site. Call your local Realtor to view this fantastic home! (id:42386)
107 Dianne Street
Balcarres, Saskatchewan
We are MOTIVATED to sell!!! Seller has recent home inspection completed. Well maintained home thoughtfully cared for by owner with many updates in the past years. The interior of the home provides an open concept kitchen with huge pantry area, dining and living room area; with large windows flooding the room with lots of natural light. In 2002 the main floor had undergone new drywall, paint, flooring, kitchen cabinets, trim, lighting fixtures and main floor 4-piece bathroom, window treatments, boiler heating system, electrical on main level. The main level can be converted back to a two-bedroom home if required, previous owner opened the room up as an office area, the master bedroom is large and spacious. The exterior of the home presents great curb appeal with attached carport and storage area. The back yard is a quiet little sanctuary providing complete privacy, with a covered concrete patio area. Balcarres is off the #10 highway, 18km to the Town of Fort Qu Appelle, many lakes, golf courses and other amenities. 45 Minute drive to the city of Regina and 50-minute drive to City of Yorkton. The Town has a K to 12 school, water park, drug store, medical facility, grocery store, pharmacy, skating rink and so much more..... This a great community to call home! Seller will provide a current property inspection on the home. (id:42386)
444 Myles Heidt Manor
Saskatoon, Saskatchewan
Welcome to Rohit Communities in Aspen Ridge, a true functional masterpiece! Our turn key BRIDGEPORT model and offers 1,485 sqft of luxury living. This brilliant design offers a very practical kitchen layout, complete with quartz countertops, walk through pantry, a great living room, perfect for entertaining and a 2-piece powder room. On the 2nd floor you will find 3 spacious bedrooms with a walk-in closet off of the primary bedroom, 2 full bathrooms, second floor laundry room with extra storage, bonus room/flex room, and oversized windows giving the home an abundance of natural light. Stainless steel appliance package with washer & dryer is included. This property features a front double attached garage (19x22), fully landscaped front, back and side yard with rear deck (10x10) and double concrete driveway. There are NO CONDO FEE'S! This gorgeous semi-detached home truly has it all, quality, style and a flawless design! Over 30 years experience building award-winning homes, you won't want to miss your opportunity to get in early. Aspen Ridge is one of Saskatoon’s most sought-after neighbourhoods with quick access to the North industrial side of Saskatoon via the new Chief Mistawasis Bridge. Aspen Ridge is rapidly growing and offers a wide variety of restaurants, convenience/grocery stores, the Meewasin North-East Swale, fitness facilities, Sasktel soccer centre, schools and the infamous Forestry Farm & Zoo. The local parks and walking paths in this area are absolutely breathtaking! With only a short commute to the Sutherland dog park, bike trails down by the river and the U of S, this is a wonderful place to live! We are currently under construction with approximately 4-8 months till completion depending on the unit. Please take a look at our virtual tour! Floor plans are available on request! *GST and PST included in purchase price. *Fence and finished basement are not included* (id:42386)
12 4640 Harbour Landing Drive
Regina, Saskatchewan
Quick Possession Available! RENOVATED 2 bed, 1 bath LIKE NEW condo backing GREEN space / Walking Paths in Harbour Landing! This 1109 sq ft condo has recently been updated (total updates approx. $10K!!) and is ready for new owners to call home! Some of the many great features this home has to offer include; UPDATED NEW vinyl plank flooring, kitchen updates include: NEW sink, countertops, stove + fridge, great views + DIRECT access from your patio (off the kitchen) to the interconnected walking paths & all amenities in Harbour Landing! The kitchen has ample cabinets, accented with SS + black appliances (all included in the sale). Patio door access leads to covered west facing patio with green space. Spacious Master bedroom with his & her closets, the second bedroom is a nice size as well. The large 4 pc bath has a built in makeup counter. Laundry closet includes side by side updated Washer/Dryer with shelf for storage. 1 Electrified exclusive Parking stall located directly in front of the unit, is also included! Location, Location, Location!! This Condo is conveniently located in the heart of Harbour Landing BACKING onto Green Space + the walking paths. Just a short distance to the dual elementary schools. All of Grassland's amenities are within walking distance. Grabbing a coffee and shopping has never been more convinent! Or walk to dinner at one of the many restaurants! With easy access to the Lewvan and Ring Road - getting around Regina is quick & simple! Contact your agent today for more information or to schedule your private viewing of this great condo! (id:42386)
393 S Katepwa Drive
Katepwa Beach, Saskatchewan
Fantastic opportunity to build your dream house with a million dollar view near the south end of Katepwa Lake. This 3.25 acre parcel has been recently subdivided from a larger parcel and the owner has a Geo Tech report from 2023. There is a large relatively flat/gentle sloped area suitable for building and the property borders a municipal reserve to the south and a Sask Wildlife Federation reserve to the East ensuring plenty of privacy and lots of wildlife. This property has been in the same family for many years and as such some older vehicles etc have been stored on the property and will remain. Property being sold as is. Contact your Hometown Real Estate Professional for more information. (id:42386)
18 Mills Crescent
Saskatoon, Saskatchewan
Well maintained home on a quiet crescent, close to multiple schools & parks, Stonebridge shopping district and Avalon Mall. This 1050 sq ft bungalow has 4 bedrooms, 2 bathrooms and a fully developed basement. The home has a great floor plan with an L-shaped living/dining room and original hardwood in the living/ dining room. Situated on a massive 60' x 105' sq ft lot, it also comes with a single detached garage. Shingles replaced 2018, and new windows in 2015 (triple pane). Majority of main floor exterior walls have new spray foam insulation which helps with winter heating bills! Call to book your showing today! (id:42386)
3446 Green Lily Road
Regina, Saskatchewan
This custom built two storey home is absolutely stunning inside and out with every detail carefully crafted and thought out. This family friendly home backs the playground for Ecole Wascana Plains and Ecole St Elizabeth elementary schools. The beautiful foyer welcomes you into the house that will instantly feel like home. The kitchen has modern blue cabinets with quartz countertops and a tempered glass backsplash. The stainless steel appliances are included and you will love the peep through windows, large island, and prep sink. The cabinetry continues into the dining area that has a built-in seating area. The living room features a gas fireplace flanked by open shelving. There is also a window bench seat with storage to hide the kid's toys and a large picture window. Completing this level is a 3 piece bathroom and a den/office. As you head up to the second floor you will find a built-in bookshelf and skylights. There are three bedrooms with a 4 pc main bathroom and a 5pc ensuite that has a Bain Ultra air jet tub. The primary bedroom has a private West facing screened in balcony where you can catch the colourful prairie sunsets. Also on this level is laundry and a large bonus room. A separate side entrance will take you to the 2 bedroom basement suite. The suite has 9ft ceilings, large windows, and a kitchen with stainless steel appliances, an island, and a walk-in pantry. The suite is heated with electric baseboard heat and does have separate laundry. The double attached garage is insulated and drywalled with a drain pit and hot/cold water taps. The backyard is fully fenced and landscaped with lawn, trees/shrubs, a patio and garden boxes. There is additional storage under the composite deck. Some added features include: Solar Panels, 2 Sun Tunnels, Large South Facing Windows, and no direct neighbour to the South. With a great East end location and a mortgage helper basement suite - this home is a MUST see! (id:42386)
366 620 Cornish Road
Saskatoon, Saskatchewan
Located in the desirable Stonebridge neighbourhood, this charming 3-bedroom townhouse provides plenty of comfortable living space for a small family. The bright and spacious layout is perfect for both daily living and entertaining, with a convenient two-piece powder room on the main floor, and a living room that opens out to a large 15'4" x 8'0" DuraDeck balcony. Also included just off the balcony is a 2'8" x 8' enclosed storage space. The well-equipped kitchen is a chef’s delight, with ample cabinets, a quartz countertop, an undermount double sink, and sleek stainless-steel appliances. Upstairs you’ll find the primary bedroom with a walk-in closet, plus two more bedrooms and a laundry room. boasts triple pane windows, energy-efficient refrigerator, dishwasher, and clothes washer, furnace, and a RINNAI tankless water heater. Situated just minutes away from schools, shopping, restaurants, and golf courses, this home offers convenience at your doorstep. Give us a call for further details or contact your agent to schedule an in-person viewing appointment. Make this wonderful townhouse your new home! (id:42386)
504 1303 Paton Crescent
Saskatoon, Saskatchewan
Welcome to #504-1303 Paton Crescent! This immaculate townhouse is in one of the most unique locations in Saskatoon. It has a beautiful view of sprawling farmland in the city! Not to mention just a few minutes from Attridge Drive which has all the amenities you would ever need. In addition, it is in close proximity to College and Circle Drive which will make your daily commute a lot more convenient and alot less stressful. When you Enter the property you will immediately notice the beautiful hardwood flooring and high end finishing that makes this unit stand out. The main floor has a 2 piece bathroom that is convenient for entertaining guests. The kitchen features stainless steel appliances and an island which is essential for anyone who loves cooking. Last but not least, this unit has quartz countertops throughout which is a more durable and more luxurious option then traditional arborite countertops. Upstairs features 3 spacious bedrooms which would easily accommodate a growing family or would make an ideal space for a home office. The primary bedroom has plenty of room to accommodate all your furniture and has a walk-in closet with a frosted window for natural light. There is a bathroom upstairs for added convenience for you and your family. The seller has also installed a brand new glass sliding door for the bathtub and shower. The basement is finished and has had all necessary permits opened and closed. Basement bathroom toilet has been replaced with a higher end toilet and completed by a licensed plumber! The unit has a central vac and all the attachments are included! Furnace room walls have had sound proof material added to reduce noise so you can fully enjoy this beautiful space. The garage has an electric heater installed making your winter commutes a lot less painful. The unit has been meticulously maintained by the previous owners. If you have any questions, reach out to me or your preferred Realtor! (id:42386)
222 21st Street
Battleford, Saskatchewan
Presenting a charming two-story home situated in the desirable Battleford area. This newly built residence is thoughtfully designed with an emphasis on energy efficiency, providing you with a comfortable and cost-effective living experience. Discover a host of energy-saving features that contribute to a greener lifestyle. The inclusion of spray foam insulation, an EE furnace, and a water heater not only reduces your environmental impact but also helps you save on utility bills. Experience enhanced peace and quiet with batt insulation in the interior walls, creating a soundproof environment and maintaining optimal temperature control. Step inside to find an open floor plan that effortlessly blends functionality and style. The main floor utility and convenient half bath offer practicality for your daily needs. Throughout the home, you'll find a range of subtle yet clever design ideas that add a touch of sophistication and elegance. Unwind and enjoy the outdoors on the large wrap-around deck, providing a serene space for relaxation. Additionally, the exterior hook-up for a central vacuum system ensures easy cleaning and maintenance. There are many more features to explore and appreciate within this remarkable property. Upstairs, you'll discover two well-proportioned bedrooms, providing ample space for your family or guests. Indulge in a soothing bath with the jet tub featured in the bathroom. The hallway showcases an art niche, offering a unique focal point, while the aluminum and glass railings on the stairway elevate the home's aesthetics. The basement is nearing completion, with finished exterior walls, ceilings, and fresh paint, providing a solid foundation for your future plans. The thirty-year shingles offer durability and peace of mind. Ample storage space is available to keep your belongings organized and accessible. This home presents an opportunity to embrace comfortable living with an emphasis on energy efficiency. Contact us today for a private showing. (id:42386)
Davey Acreage
Vanscoy Rm No. 345, Saskatchewan
About a 10 minute commute on pavement (except 1 mile on grid) West of Saskatoon Blairmore. This 1320 sq. ft. bungalow was moved from Rosetown in 1992 to this location. Features spacious rooms, U-shaped kitchen, large dining area, 2 bedrooms plus den, living room with an alcove, 4 piece bathroom, main floor laundry, and an unfinished basement with only the exterior walls insulated and drywalled. A Saskwater drip system supplies potable water to a poly water storage tank. The 30’ x 30’ oversized double garage built in 1999 is natural gas heated, insulated and boarded with an overhead garage door opener plus a 100 amp electrical panel. The 14 x 24 shed has 3 stalls for horses. The Utility shed is 10’ x10. The RM allows 2 horses for 5 acres. The property is completely fenced but can use some repairs. Bush borders the acreage on the East side of the property for total privacy. The West side of the property has some bushes and an open field for neighbour”s horses to graze. The house had a new HE furnace and power-vented hot water tank in 2012. It has PVC windows, vinyl siding, soffit & eavestrough on the exterior. This property is a must-view. Call your favourite REALTOR® today to book a viewing. (id:42386)
9447 Wascana Mews
Regina, Saskatchewan
This stunning Sthamann Homes 1994 Lottery Home has been meticulously maintained and nicely upgraded. It is located in desirable Wascana View backing green-space, walking paths, and it is just steps away from a playground. The exterior has had a modern upgrade courtesy of Deveraux Homes. Inside you will find the living room with cathedral ceilings and hardwood flooring that continues into the formal dining room. The kitchen has been updated with Cherry wood cabinets, granite countertops, and an island. The solid wood cabinets will last the test of time and each drawer has been carefully thought out. The 6 burner dual fuel Electrolux gas stove will put a smile on the family chef. There is an eating nook that overlooks the backyard and gives you access to your 3 season screened in sunroom with composite decking. The family room has a gas fireplace that is flanked by deep built-in cabinetry to store the kids toys and games. Also on the main floor is an office, 2pc powder room, and the laundry/mudroom. Follow the hardwood stairs up to the second floor where there are 3 bedrooms and 2 full bathrooms. The primary bedroom has a sitting nook, walk-in closet, and a 5pc ensuite with an air jet tub and a tiled shower. The basement has extra large windows making each space light and airy. You can easily entertain in the family room/games room area with a gas fireplace and a wet bar. There is also an additional bedroom and a 4pc bathroom. There is also lots of room for storage under the stairs and in the utility room. The double attached garage is insulated and dry-walled. Some recent upgrades include: Furnace (2014), A/C (2016), Tankless Water Heater (2017), HRV (2020), and the u/g sprinkler control system was updated in 2023. (id:42386)
1107 102 Willis Crescent
Saskatoon, Saskatchewan
Welcome to 1107 102 Willis Cres in Stonebridge! Large 872 sq ft 2 bedroom, condo with secure underground parking and elevator. South facing unit with 2 bath rooms, in-floor heat, spacious walk-in closet, Close to all amenities, restaurants, shopping, schools, walking/biking trails. Perfect for first time home buyers or anyone thinking of downsizing. Great for students as well. Exceptional location - only minutes to anywhere in the city with easy access to the freeway. Call now to book your private viewing! (id:42386)
Carefree Park
Bone Creek Rm No. 108, Saskatchewan
Carefree Park, the best of both worlds! Welcome to your new home complete with rolling hills in the back yard and a lake just down the road. This year round home has 3 bedrooms, 2 bathrooms and a 3 car garage/barn! When you enter there is no need to trip over each other in the large porch, from here you can access the massive laundry room or the dining room/open kitchen. The cupboards, countertop and propane stove are only a few years old and newer flooring in the living room. The 4 piece bath and 2 bedrooms upstairs are just the right size for your needs. The basement has a finished bedroom and 3 piece bath with a bonus room that could be turned into a 4th bedroom as well as the utility room and more storage. Updated vinyl windows, 2X6 construction with double insulation, steel roof, composite siding and stone means there is little maintenance to do. Outside you will find 2 storage sheds, the 44' X 26.5' 3 car garage/barn with a heated bay and 220v plug, all situated on a 160' X 160' lot, 50' well for house, 16' well for yard, 1200 gal Septic tank (id:42386)
363 Childers Crescent
Saskatoon, Saskatchewan
Welcome to 363 Childers Crescent! This stunning 2-storey open-concept residence, nestled in the heart of Kensington's charming crescent community, offers the perfect blend of modern comfort and timeless elegance. Built with meticulous attention to detail by Montana Homes, this solidly constructed property is sure to impress even the most discerning buyers. As you step inside, you'll be greeted by a warm and inviting atmosphere. The main floor boasts a charming nook/dining area, ideal for enjoying morning coffee or afternoon chats with loved ones. Step through the door and discover the expansive 2-tier deck, complete with a hardtop gazebo, where you can host gatherings and create lasting memories under the open sky. Convenience is key in this home, with the laundry conveniently located on the main floor, along with a convenient 2-piece bathroom and mudroom area. The well-appointed kitchen features sleek stainless steel appliances, making meal preparation a breeze for even the most aspiring chefs. Ascending to the second floor, you'll find the spacious master bedroom, complete with a large walk-in closet and luxurious 3-piece ensuite bathroom. Two additional bedrooms and a 4-piece bathroom provide ample space for family or guests, ensuring everyone has their own private sanctuary. Venturing into the basement, you'll discover even more living space to enjoy, including an additional bedroom and a cozy family room, perfect for movie nights or quiet evenings in. A convenient 4-piece bathroom completes this level, offering added comfort and functionality. Parking is a breeze with the double attached heated garage, providing direct entry into the home for added convenience. With its PRIME LOCATION, this property offers close proximity to a wide range of amenities, including shopping, dining, parks, and more. Buyers and their agents are encouraged to verify measurements independently. Call your favourite REALTOR for viewing. (id:42386)
695 Underhill Road
Saskatoon, Saskatchewan
This KW Homes quality-built 2 storey in popular Brighton is now complete and ready for you! Featuring almost 1,900sqft of living space, vinyl plank flooring throughout and an open concept main floor. You'll love the cozy fireplace in the living room, large kitchen with island, and the mud room complete with built-in bench and plenty of storage! Upstairs you'll find a bonus room, perfect for movie nights, laundry, 3 bedrooms and 2 baths. The primary suite features a good sized walk-in closet with custom shelving and 3 pc ensuite with tiled shower. The basement is open for your ideas. Front landscaping and driveway are complete, and all 5 appliances and AC are included! Enjoy the growing community of Brighton with amenities, parks and trails close by! Call to view this newly finished home today! (id:42386)
104 2275 Mcintyre Street
Regina, Saskatchewan
This ground-floor condo in Regina's Transition neighborhood offers a prime location just a block away from attractions like the Royal Saskatchewan Museum, Wascana Park, and Wascana Lake, as well as close proximity to downtown, restaurants, and bus routes. Its impressive amenities room includes a sitting area, kitchen, bathroom, pool table, and shuffleboard. As you enter this lovely ground floor unit, you are greeted with an the open layout featuring a well-equipped kitchen with an eat-up island, cozy living room, and adjacent dining room. Head down the hallway to two spacious bedrooms offering comfortable living arrangements, with the primary bedroom featuring a 2-piece ensuite and walk-in closet, and the second bedroom currently utilized as an office. A shared 4-piece bathroom and large laundry room add practicality, while additional storage and a surface parking stall complete the package for convenient and enjoyable living. (id:42386)
Lot 33 Sub 5 (Leased Lot)
Meeting Lake, Saskatchewan
Pack your bags and move right in, this 1000 sq ft cabin has everything you need to start enjoying your summer at the Beautiful Meeting Lake. Lot 33 in Sub 5 is situated on a leased lot only a short walk to the water. Featuring 3BD, 1BA, heated with wood and electric heat. This cabin is fully insulated (including the floor, and skirted). water tank is easily accessed and super easy to fill from the exterior. Ample storage with 2 electrified outdoor sheds one measuring 8X14 and the other 8X8. Outdoor space also has side and back decks (one deck has a foldable awning keeping you shaded and out of the rain), fire pit area, and a second flushable toilet in the outdoor outhouse. Quick possession is available. Seller is motivated..Lease fee 1200.00/year. Call for more information. (id:42386)
105 2nd Avenue E
Lampman, Saskatchewan
Here is a move in ready family home with plenty of space in the great town of Lampman! This home is situated on a large treed in lot. The main floor has a great open feel with spacious dining and kitchen area that lead into a large front living room. There are three bedrooms on the main floor with the primary being extra spacious with direct access to a two piece bath. Additionally, laundry is on the main floor as well with a four piece secondary bathroom. The basement was recently remodeled with a spacious bright family room and bonus space great for games or an exercise area. There's an office downstairs along with a generous sized bedroom, 3 piece bath with tile flooring, and two storage spaces. This home has a great family feel and is ready to be loved by new owners! (id:42386)
Etomami River Acreage
Hudson Bay Rm No. 394, Saskatchewan
Amazing!Whether its the sun setting or listen to the ripple of the water on the river, or maybe you can catch Northern lights from the Fire pit this five bedroom, three bath 2009 built home might be the one for you. The property also features 15 acres.So let’s talk about this house immaculate, it has vaulted ceilings, a three sided fireplace laundry on the main. It is beautifully finished on both levels and has in floor heat for the house and for the two car attached garage. There is a deck off the main dining looking onto the river and fire pit, also there is a workshop or a guest home which ever you choose to use it for which also has a deck looking onto the river. This property is located in Hudson Bay, SK where the wildlife is ample enjoy the whitetails the moose. the elk along with some bear, gueese, & ducks. This home is located a short distance from Hudson Bay on a bus route to take the kids to the k-12 school built in 2015.The family home has drinking water from the well and has a water system with R.O. There is a septic tank to field for sewer. We have central air, Air to air. With the large windows to let in the sunshine and enjoy the view. The primary bedroom has a walk in closet, three piece bath with soaker tub. We also have another four piece bath on the main and downstairs another three-piece bath. Lots of storage & Space in this home..central vac & all the appliances are all included. This property is move in ready! (id:42386)
4 119 Mckendry Avenue W
Melfort, Saskatchewan
Welcome to #4 119 McKendry Ave W in Melfort. This immaculate 2 bedroom 2 bath half duplex has been well cared for by the original owner. This home is nestled into the corner of a private owned street. All amenities are on one level. The single attached garage is 13 ft by 27 ft with lots of room for storage and direct entry into the home. The entrance leads you into an open concept design. Spacious living and dining room, lead you into the tastefully designed kitchen. Off the kitchen is a cozy room family room plus a door leading into the private fenced back yard with a small patio for morning coffee. The utility room is also off the kitchen which houses the laundry area plus furnace and water heater. There is a 4pc main bath beside the guest bedroom and entering into the primary suit is your 4 pc ensuite, the walk in closet and the spacious master bedroom. There is a crawl space underneath with access through the laundry room. The crawl space give access to water and electrical line plus extra storage. (id:42386)
126 Vestor Drive
Pilot Butte, Saskatchewan
Imagine yourself in this stunning custom built luxury home backing a gorgeous prairie field with incredible features: Tile upgrade ($12,000), Luxury Quartz & Kitchen Cabinets to Ceiling ($20,000), Fireplace Feature ($12,000)! The comprehensive 2070 interior SQFT floorplan providing 4 bedrooms, & 3 bathrooms, second floor Bonus Room + laundry, & option to develop the basement into a future legal suite. The foyer opens into a 16FT open entry w/custom ceiling accents throughout the main/second floor, custom lighting & spectacular staircase. The main floor features 10FT ceilings, open concept living room, dining room & custom kitchen bathed in natural light. The heart of the home is this elegant kitchen walk-in pantry, to ceiling soft close cabinetry, SS appliance package, stone countertops, & island that easily seats 6 people. The comfortably sized dining room & living room w/gas fireplace accented by built in shelving and stone flank this focal point kitchen. Completing the main floor is a spacious office (bedroom) with a Jack & Jill 3PCE bathroom, custom finished with tile to ceiling, stone countertop & tile flooring. Continuing with 9FT ceilings, the second floor opens to a sizable bonus room w/additional built in cabinets & electric fireplace graced by sweeping views of our Living Skies through oversized windows. Dedicated hallway leads to two secondary bedrooms w/ample closet space accented by feature walls and a laundry area & a full bathroom w/custom tile to the ceiling. The primary suite showcases a built-out feature wall & ceiling accent w/lighting, a generously sized walk-in closet & a spa like ensuite w/corner jacuzzi tub, dual sinks, & walk-in tiled shower offering dual shower head/rain shower. The basement has been framed in for a bedroom, living rm and bathroom. The triple car garage w/garage pull through to yard, + rough in for gas heater. Outside the aggregate driveway conveniently parks 6 vehicles across + three in the garage. This home has it all! (id:42386)
1624&1628 Broadway Avenue
Moosomin, Saskatchewan
Two fantastic lots totalling 1.98 acres! Think of the possibilities! Build the dream home you've always wanted on a lot that doesn't limit your imagination. Or you could build on one and sell the other. Also a wonderful opportunity for the investor or developer. This would be a great spot for multi-family units to help with the current housing shortage. (id:42386)
709 Ellice Street
Moosomin, Saskatchewan
This beautiful character home is charming and could be brought back to its former glory with a bit of sweat equity. Sitting on two well treed lots, it's in a great location. The brick structure is solid and still incredibly square 99 years after it was built. The main floor has a beautiful enclosed porch at the front entrance. A good sized foyer leads to a main floor office that would be great for someone that works from home! Large living room with wood burning fireplace has pocket doors to separate from the dining room. The kitchen has an abundance of cabinetry and workspace. Linoleun flooring is in the kitchen and the remainder of the main floor is beautiful hardwood. Up the stairs are four bedrooms, all with original hardwood floors and the bathroom. The handrail and bannister are gorgeous and original. Off the back door is a private deck overlooking the huge yard. Single detached garage is a bonus too. (id:42386)
827 Bentley Manor
Saskatoon, Saskatchewan
Currently under construction and scheduled for possession in July 2024, this home features three bedrooms, four bathrooms, and a bonus room on the main side, along with two bedrooms and one bathroom on the tenant side. The photos provided are from a similar build by SK Homes Ltd, a reputable builder known for their elegant and high-quality residences with meticulous attention to detail. Explore 827 Bentley Manor—a property nestled near scenic parks and essential stores. This modified bi-level home spans 1540 square feet and includes three bedrooms, a recreation room, four bathrooms, and a double attached garage measuring 21 feet wide by 26 feet deep. Step out onto the spacious open deck (15 feet by 10 feet) and imagine your outdoor oasis. The home includes a legal suite, perfect for guests or generating additional income. This suite comprises two bedrooms, a four-piece bathroom, laminate countertops, and kitchen cabinets. It has its own electricity meter and a gas furnace for independent heating. The main floor boasts stainless steel appliances (fridge, stove, built-in dishwasher, and over-the-range microwave) and luxurious vinyl plank flooring. Sleek quartz countertops and acrylic kitchen cabinets complete the modern look. Don't miss the chance to customize this home to your preferences, right in the heart of convenience. Welcome home! (id:42386)
22 Aspen Village Drive
Emerald Park, Saskatchewan
Are you longing to be out of the city where you can enjoy a slower pace of life while still being close to shopping, restaurants, daycares, walking paths, and amenities? Do you also have a penchant for golf? This custom built two storey home is located in beautiful Emerald Park backing the Aspen Links Golf Course and the 18th hole. The home sits on an over 12,000 square foot lot giving you lots of room for toys, RV parking, or maybe even a future pool. You also have a heated triple attached garage. The nicely appointed kitchen has dark cherry wood cabinets, granite countertops, numerous pot and pan drawers, and stainless steel appliances. The dining room is ready for family dinner or for entertaining a large crowd. With 19ft ceilings the living room is flooded with natural light and features a linear gas fireplace with a stone surround. Rounding out the main floor is a mudroom and a 2 pc powder room. On the second level there are 4 bedrooms, laundry, and two full bathrooms that have heated floors. The primary bedroom is the perfect place to unwind especially with the direct access to your 16x16ft private balcony. The trayed ceilings, large custom walk-in closet, and the 5 pc ensuite are also sure to please. The basement has been fully developed adding an additional 1000 square feet of living space. The rec-room/games room will be a hit with the kids or your perfect spot to watch the big game. The bar nook has roughed-in plumbing for a sink. The 5th bedroom is perfect for a home office or for guests and there is a 4 pc bathroom. There is room for storage in the utility room and the workshop. Outside you will love the tiered composite deck that is partially covered and includes the hot tub. Some additional features include: u/g sprinklers, BBQ gas line, built in speaker (blu-ray and dvd player included), 200 amp electrical panel, and so much more. (id:42386)
17 435 Palmer Crescent
Warman, Saskatchewan
Better than new! Welcome to unit 17 435 Palmer Crescent. An original show home for the builder, this beautiful, fully finished bungalow-style townhouse has tons of upgrades and contains all your living amenities on the main floor for easy convenience. The modern kitchen features a large island, corner walk in pantry, quartz countertops, garburator and upgraded stainless steel appliances. In addition, you have a good sized dining area and spacious living room overlooking the large deck with opaque privacy walls . There are 2 bedrooms and 2 bathrooms on the main floor along with the well-appointed laundry room. The primary bedroom fits a king size bed and has a large walk-in closet opposite the 4-pc ensuite. The 4pc bathroom situated at the end of the hall makes for easy access from not only the bedrooms, but the main living area. The other large bedroom on the main floor features a large closet. In the basement you’ll love the coziness of the large family room with an electric fireplace and stone hearth. Another 2 huge bedrooms with double closets and a 3-pc bathroom complete the basement. There is both storage in the utility room and under the stairs. Enjoy the deck and NG BBQ hook up during the summers. The large double attached garage has also been heavily upgraded with extra trim work and finishing, extra pot lights and a heater. It will comfortably fit a truck and car or park in the double driveway. This home comes complete with blinds, air conditioning, a and central vac. Located close to the golf course in an excellent community, this beautiful home can be yours! (id:42386)
560 Toronto Street
Regina, Saskatchewan
This corner lot property in Churchill Downs presents an enticing opportunity, whether as an investment or a starter home. With two separate units, each boasting its own entry, parking, and laundry facilities, it offers flexibility and convenience. Unit A's open layout offers 9 foot ceilings and tons of natural light. It encompasses three bedrooms, a four-piece bath, and a primary bedroom with a two-piece ensuite, while Unit B features a similarly inviting layout with two bedrooms and a 4-piece bath. The inclusion of the regulation basement suite further enhances its income potential. For investors, this property promises steady rental income, particularly given its location in Churchill Downs. For those seeking a starter home, the option to reside in one unit while renting out the other provides a practical means of offsetting mortgage expenses. Please note, the water heater in unit A is rented, the one in B is owned. In summary, this property represents a promising opportunity for both investors and prospective homeowners alike. (id:42386)
441 Myles Heidt Manor
Saskatoon, Saskatchewan
Welcome to Rohit Communities in Aspen Ridge, a true functional masterpiece! Our turn key BRIDGEPORT model offers 1,485 sqft of luxury living. This brilliant design offers a very practical kitchen layout, complete with quartz countertops, walk through pantry, a great living room, perfect for entertaining and a 2-piece powder room. On the 2nd floor you will find 3 spacious bedrooms with a walk-in closet off of the primary bedroom, 2 full bathrooms, second floor laundry room with extra storage, bonus room/flex room, and oversized windows giving the home an abundance of natural light. Stainless steel appliance package with washer & dryer is included. This property features a front double attached garage (19x22), fully landscaped front, back and side yard with rear deck (10x10) and double concrete driveway. There are NO CONDO FEE'S! This gorgeous semi-detached home truly has it all, quality, style and a flawless design! Over 30 years experience building award-winning homes, you won't want to miss your opportunity to get in early. Aspen Ridge is one of Saskatoon’s most sought-after neighbourhoods with quick access to the North industrial side of Saskatoon via the new Chief Mistawasis Bridge. Aspen Ridge is rapidly growing and offers a wide variety of restaurants, convenience/grocery stores, the Meewasin North-East Swale, fitness facilities, Sasktel soccer centre, schools and the infamous Forestry Farm & Zoo. The local parks and walking paths in this area are absolutely breathtaking! With only a short commute to the Sutherland dog park, bike trails down by the river and the U of S, this is a wonderful place to live! We are currently under construction with approximately 4-8 months till completion depending on the unit. Please take a look at our virtual tour! Floor plans are available on request! *GST and PST included in purchase price. *Fence and finished basement are not included* (id:42386)
635 Wascana Street
Regina, Saskatchewan
Just a few short steps from Regent pool, Lewvan Bike path, Splash park & schools, situated on a double lot, this character 1-½ story income producing home in the northwest corner of Washington Park features a non-regulation basement suite, 2 bedrooms & full bathroom (renovated 2016) complete with separate entry. Main floor holds 2 bedrooms & full bathroom, natural hardwood floors throughout with 1950’s architecture & newer stainless steel appliances (2021). Second floor complete with 1 bedroom, living area & full bathroom. Upgrades include h/e furnace (2018), updated sewer line & Newer PVC windows. Shared laundry with separate entry to suite as well. Backyard is all gravel drive with ample parking & room to build a garage or laneway suite with back alley access. Contact your Real Estate Professional for more information! (id:42386)
North Aberdeen Rm Acreage, 80 Acres
Aberdeen Rm No. 373, Saskatchewan
Immaculate acreage on 80 Acres in the RM of Aberdeen, available for quick possession. Starting with the house, it is a double wide mobile home on a concrete basement and concrete grade beam. There was a major upgrade in 2011 with new vinyl windows, added wall insulation and new vinyl siding. It has a galley style kitchen with lots of storage, breakfast nook and 2 dining areas. The livingroom has a large south facing window. The primary bedroom has a walk in closet and 4 pc. bathroom. There are 2 more bedrooms and another 4 pc bathroom plus main floor laundry. The basement is 22'x28', and great for storage or workshop area. There is a large 14'x20' pt deck and the yard is manicured. In 2014 a new well was drilled and a new septic tank installed. The barn was refurbished into a large shop (26'x38') with 16'x16' sliding doors. The detached garage has an oil pit and 220 welding plug. Other outbuildings include a 14'x28' shed with concrete floor, 26'x72' long shed and a small shed. The land has 67 cultivated acres, loamy sand soil, very few stones and some bush on the south border. This is a very well cared for property with lots of potential. Call to arrange a showing. (id:42386)
3448 Caen Street
Saskatoon, Saskatchewan
Your new Lifestyle awaits in the Heart of Montgomery Place, a Saskatoon neighborhood where city meets country in a harmonious mix of peaceful tranquility and convenience. Nestled on a quiet street, this property boasts a stupendous 21,606 sq/ft parcel with back lane access. Plenty of space to host the best rib-fest in town! This immaculate 1250 sq/ft Bungalow, complete with 5 bedrooms, has more than enough room for a large family! Enter through the elegant front door to find a classic layout with neutral décor, creating the perfect backdrop for all of your treasures. The entryway opens up to the livingroom, a spacious and inviting space to relax. The kitchen and dining room, with direct access to a large deck, offer a picturesque view of the backyard. Down the hall, you will find three good sized bedrooms and a 4 piece bathroom with ample storage and laundry shoot neatly disguised in the built-in cabinetry. Downstairs, you will find a generously sized family room, 2 bedrooms (one is being used as a gym), a 3 piece bathroom, laundry room, and storage room that could become cold storage with the installation of a insulated door. The 22’ x 28’ heated double car garage comes complete with workbench, TV, surround sound, and stainless steel fridge. The backyard features a hot tub and firepit with tiki hut set on a beautiful stone patio. Updates to this meticulously well-kept home are: New flooring, trim, and baseboards throughout the main floor. New exterior and interior entry doors. Fully renovated main floor bathroom, replacing all of the fixtures. The furnace, hot water heater, and A/C in 2019. 200 amp electrical service. Fully renovated basement bathroom, replacing all of the fixtures. The basement windows. The soffits, fascia, and eavestroughs in 2020. Electrical outlets installed on the fence. New windows and floor in the garage. Call your favorite Real Estate Agent today to book your private viewing! (id:42386)
10 171 Heritage Landing Crescent
Battleford, Saskatchewan
These quality built townhouse style condos are a must see. The condo is designed for easy living and low maintenance. The entire home is on one main level and makes accessibility to every room seamless. The spacious entrance has lots of room for guests to enter and not trip over each other. Lots of space for shoes and features a coat closet. The entire home is laid out over quality vinyl plank flooring which is durable, waterproof and easy to clean. The main living space is designed with an open concept. The Kitchen, living room, dining area and office desk are all open to each other. The Kitchen has tons of cupboard and counter space and boasts a large island with breakfast bar. Again the kitchen has durable and easy to clean vinyl plank flooring as well as new stainless steel appliances. Off the kitchen is a patio door to go to the outside. There area two large bedrooms and a roomy 4-pc family bathroom as well. The master bedroom features a walk-through closet to the 3-pc en-suite. The single attached garage has direct entry to the house. The yard is fully fenced in and requires little maintenance. Call today for a private showing. (id:42386)
30 547 East Hampton Boulevard
Saskatoon, Saskatchewan
Now here is a rare find! Nestled in Hampton Village, this exquisite end unit bungalow style condo, once a show suite, boasts 2 roomy bedrooms, 2 full bathrooms, and a convenient and fully finished attached 2-car garage. Bask in the abundance of natural light while still enjoying utmost privacy thanks to strategically placed and somewhat reflective windows. The open concept layout seamlessly flows onto a wonderful maintenance-free deck, perfect for relaxation. The expansive unfinished basement awaits your personal touch, with roughed-in plumbing ready for future enhancements. Additionally, the visitor parking is ideally located just outside which is sure to delight your guests. This property truly does exemplify pride of ownership and shows extremely well. Don’t let this one pass you by, get your showing booked today! (id:42386)
438 Keith Turn
Saskatoon, Saskatchewan
Welcome to 438 Keith Turn, an Ehrenburg built 2-storey former show home offering a legal suite option and numerous amenities. Situated on a serene crescent in Rosewood within walking distance to two elementary schools and a park, and conveniently close to shopping and other amenities. Quality workmanship and high-end finishing throughout! The main floor features 9-foot ceilings, an open concept layout with a modern ambiance, a spacious and bright living room with a stylish brick featured wall and electric fireplace, and durable wide plank laminate flooring. The kitchen boasts quartz countertops, tile backsplash, ceiling-height Superior custom cabinets with soft-close drawers, an island with an eating bar, a pantry, and stainless steel appliances (range hood vents outside). The dining area leads to outdoor bliss through large windows and a garden door. A main floor powder room provides convenience, with direct access to the insulated and drywalled large double garage. Upstairs, discover a large bonus room, 3 generous bedrooms including a master with walk-in closet and 5-piece ensuite with dual sinks. The upper level also features a laundry area with custom shelving. The basement offers a legal suite option with a separate entrance, and framed and insulated perimeter walls. Outside, enjoy the curb appeal of a concrete double driveway (newly sealed), a well landscaped backyard with a large deck with aluminum railing, patio, and composite fence. Additional features include triple pane windows, central AC, central vac rough-in, HRV, high-efficiency water heater and furnace, high-end blinds, upgraded shower heads, upgraded black interior door handle hardware, and a smart keyless door locker. The seller states that around $35,000 was spent in landscaping and upgrades. Immaculate and loaded with extras, this home is move-in ready! (id:42386)
1316 2nd Avenue
Edam, Saskatchewan
Cozy 1022 sq. ft. 2 bedroom home in Edam, SK. Large kitchen/dining area with lots of cabinets, bright living room, 2 bedrooms and 4 pc bathroom on main. Partially developed basement with family room, extra storage space, laundry/utility room. porch to large deck. Double corner lot (100x124 ft). Heated garage built in 2019. Fridge, stove, washer & dryer and window coverings remain. Sump pump and sand point well. Many renovations done by previous owners, shingles, stucco, garage, kitchen counter tops, furnace, water heater, etc. (id:42386)
2800 Albert Street
Regina, Saskatchewan
History in the heart of Regina. Across from the Saskatchewan Legislature, this craftsman style home was built in 1922 shortly after the end of World War One. Designed by Storey and Van Egmond. Sprawling 1805 sq/ft bungalow on a 68 x 125 corner lot that borders two famous streets: Albert Street and Regina Avenue. The recognizable field stone accents to the exterior of the home sets it apart from others in the Lakeview area. Numerous upgrades in the home include refinished original white oak hardwood flooring, white kitchen cabinets, electrical, plumbing, light fixtures, windows, shingles, main bathroom and gorgeous 8 x 11 walk-in custom closet off the primary bedroom. Spacious kitchen with plenty of cupboard space,, granite countertops and peninsula island separating the formal dining room. High 8'8" ceilings throughout, the great room features the original wood burning fireplace with field stone accents stained with linseed oil and crown mouldings. Step through the 42 inch door to the front sun-room that features loads of natural light through the triple pane windows, granite tiled flooring and looking over to Wascana Lake. There's a front office area that could be easily be utilized as a second main floor bedroom. Basement is developed with a unique wine cellar surrounded by the original stone foundation which takes you back to the turn of the 20th century. A must see! Spare bedroom, rec-room area, cedar closet and upgraded 3 pce bathroom w/ 5 foot shower, glass tiled inserts complete the basement area. Gorgeous landscaping surrounds the property with front driveway for two vehicles and back parking that accommodates two more vehicles plus the single attached garage. Courtyard patio with paving stones is perfect for entertaining. Mature trees and shrubs and feature water fountain accentuate the lush lawn. The original peonies are still in the front of the house! Underground sprinklers. Across the street is gorgeous Wascana Park, bike paths and walking trails. (id:42386)
330 Taskamanwa Street
Saskatoon, Saskatchewan
Brand new build offers 3 bedrooms, with 3 baths in sought after Brighton neighborhood that has just announced the planning for new elementary schools! House design maximizes all living areas and makes this home feel large inside with premium finishes! Large significantly upgraded kitchen with sink on outside wall with window, large island with no sink in it, and additional cabinet space with pots and pans pullouts, and extra corner storage that must be seen to be appreciated! Additional features include quartz counters throughout, triple pane windows, and large primary suite with huge walk-in closet, his and hers sinks in ensuite, plus second floor laundry and bonus room make this a great family home! Private side entry offers opportunity for a future legal suite (infrastructure in place) or direct entry to single family basement development. Front yard landscaping and driveway are complete and home includes New Home Warranty. (id:42386)
5020 10th Avenue
Regina, Saskatchewan
Step into the warm embrace of 5020 10th Ave, a charming abode nestled within the prestigious County Club Estates enclave in the heart of Pioneer Village. This residence offers an enviable proximity to the Royal Regina Golf Course, a convenient driving range, Optimist Park, and scenic biking/walking paths that meander all the way to the verdant expanse of Wascana Park to the South, and to the serene Westhill Park in the Northwest. Conveniently positioned near Lewvan Drive, this architecturally distinctive multi-story dwelling beckons as an ideal sanctuary for a growing family. Spanning 1467 square feet, this thoughtfully designed home boasts 2 bedrooms, including a top-level laundry room that could effortlessly be transformed into a cozy den or office space, alongside 2 well-appointed bathrooms and direct entry from your carport through the back door entrance. Through the front door, you are greeted by a welcoming foyer that guides you up a few steps to the main level living room, characterized by its inviting ambiance and bespoke built-in shelving along with an expansive balcony, seamlessly extending your living space outdoors. Continue up to the dining area, adjacent to the well-appointed galley-style kitchen boasting ample counter and cabinet space. This level also hosts a functional built-in office space and a convenient 2-piece bathroom. Ascend further to encounter the first bedroom, then proceed upward to the master bedroom, a tranquil retreat featuring a charming reading nook illuminated by a skylight, crowned by a vaulted ceiling. The master bedroom is complemented by a luxurious 4-piece bathroom, accessible both from the primary bedroom and the hallway. Experience the epitome of condominium living at Country Club Estates, where residents enjoy access to an outdoor swimming pool and a communal garden area, fostering a sense of community and leisurely relaxation. Welcome home to a life of comfort, convenience, and refined elegance. (id:42386)
3 Markwell Drive
Regina, Saskatchewan
Welcome to your charming new home in the desirable Sherwood Estates! This inviting 1582 sq ft 4-level split offers a perfect blend of comfort, functionality, and style, making it a must-see property. Upon entering, you'll be greeted by a spacious living room with laminate flooring, setting the stage for cozy evenings and memorable gatherings. The kitchen features timeless oak cabinets, updated countertops, and updated appliances, including a gas stove. Adjacent to the kitchen, the dining area offers a seamless transition to the outdoors through a door leading to your back deck—ideal for summer BBQs. The expansive patio and large yard provide ample space for outdoor activities and relaxation. On the upper level, you'll find three well-appointed bedrooms, a brand-new bathroom, and the primary bedroom boasting the convenience of a half bath. The third level invites you to unwind in the inviting family room, featuring large windows and maple hardwood flooring, a stylish maple entertainment center, and a cozy gas fireplace—creating a perfect setting for relaxation and entertainment. Additionally, a bathroom with a jetted tub adds a touch of luxury to your daily routine. The fourth level houses a versatile bedroom (please note the window does not meet the current egress size) and a spacious laundry room with ample storage options. This excellent family home has been thoughtfully upgraded. It boasts upgraded PVC windows, front and back doors, shingles, and a high-efficiency furnace. The south and east walls have just been braced, too. The double detached garage measuring 22 x 24 is insulated, heated, and wired for 220, offering ample space for parking and storage. Located close to schools and amenities and offering numerous upgrades, this perfect home awaits its ideal owner. Don't miss out on the opportunity to make this exceptional residence yours! (id:42386)
752 99th Street
North Battleford, Saskatchewan
Take a look at this renovated 868 square foot home in Riverview North Battleford. On the main level you will appreciate the open living, kitchen, and dining area. The dining area has direct access to the back yard deck. Also on the main level are two good sized bedrooms and a four piece bath. The lower level offers a bedroom/den, three piece bath with laundry, a large family room, and utility room. The yard is fully fenced, includes an 18 x22 garage, and parking for about three vehicles. Recent upgrades include new stove and microwave hood fan, fencing, garage door opener, window treatments, and garage shingles. The seller would consider selling this home furnished with items including a new infra red sauna, electric fireplace, T.V., Bow flex Machine, and furniture. This listing is move in ready. Call today for more info. (id:42386)
4815 47 Street
Lloydminster, Saskatchewan
This one owner unit has been lovingly maintained over the years with updated flooring and paint giving a nice modern feel. Functional floorplan has a guest bedroom and full bathroom at the front of the home with the large living room flowing into the bright South facing Kitchen and dining room. The kitchen has ample storage, pantry, brand new dishwasher and new countertops. The large primary bedroom has a walk-in closet and an ensuite. The basement is open for development with roughed-in plumbing for a bathroom or simply use it for storage. This property also has an updated water heater, main floor laundry and a 23x12 attached insulated garage. This home includes all appliances and can accommodate a quick possession! (id:42386)
210 Haslam Court
Saskatoon, Saskatchewan
This stunning 1762 square foot fully developed bungalow with cozy 3 season sunroom (professionally built in 2020) is a rare find. It has a double attached insulated garage with lots of storage and is located on a quiet court on a huge, beautifully landscaped lot (12509 sf) in the desirable Silverspring area near, schools & amenities. The floor plan is open & functional. The laundry is conveniently located in the mud room at the garage entry. Spacious living and dining area has lots of light. The kitchen has custom oak cabinetry, stainless steel appliances (fridge not included), island and eating area. The family room has a cozy gas fireplace and patio door access to the sunroom which has an electric fireplace and is the perfect spot to relax and enjoy the outdoors while staying warm. Also located on the main floor is the spacious master bedroom with a walk in closet and en-suite with a large walk in shower, 2 more good sized bedrooms and the main bath with a jacuzzi tub/shower. The fully developed basement has a large den with windows, lots of space for a games room, family room with gas fireplace, big bedroom with a walk in closet, 4 piece bathroom with a tub/shower, utility room, workshop, and 2 storage rooms (one has a sink and cabinetry), downstairs fridge is included. The back yard is gorgeous and has 25 fir trees, 3 apple trees, 1 cherry tree, garden spot and boxes, RV parking, huge shed. Just off the sunroom is a good sized deck with prefinished railing. All windows are high efficient triple pane or 3E, shingles were replaced in 2021, hot water heater 2022, ceilings and walls were painted recently and light fixtures on main updated. Other features include: wheelchair accessible, central air in house and wall mount air in sunroom, natural gas bbq hookup, underground sprinklers, central vac system and attachments, garburator. Appliances included: basement fridge, stove, built in dishwasher, microwave, washer, dryer. Lovingly cared for by original owners. (id:42386)
Mcleod Acreage
Lakeland Rm No. 521, Saskatchewan
Absolutely amazing one owner home situated on 68 acres only 1.5 miles from the shore of Christopher Lake. The yardsite is nicely nestled in mature forest and set back 100 meters off the highway. This magnificent, gently rolling property truly is an outdoorsman's paradise. There is about 2.5 miles of groomed trails in majestic forest. There are a few open bodies of water. In one area, there is a large, 8x8' enclosed hunting stand perched 16' above ground. A majority of the property is fenced. In the parklike yard you will quickly appreciate the efforts that the Sellers have put into the property. From the underground watering systems, the groomed, lit walking paths, the enclosed dog kennel on a 10x20' cement pad with lights and heaters, to the 16x16', heated, two room greenhouse that has plumbed rain water collection and thermostatically controlled ventilation. There is a large, enclosed pole shed to store yard maintenance items. There is a 28x30' shop with 14' ceiling. This shop boasts a 200 amp service, tons of shelving, welding plug, benches, peg board, fluorescent lighting, 20 amp plugs, a ceiling fan, two ventilation fans, gas radiant heater, outdoor lighting on all sides and a 30 amp outdoor RV plug. The two car, attached garage boasts tons of work bench space and shelving, gas unit heater, ceiling and ventilation fans, welding plug, peg board and phone. The immaculate, one owner, 3 bed, 3 bath home with walk-out basement has been well maintained by caring owners - and it shows! The very bright, airy, open concept home has central A/C, central vac, security system, a new gas stove fireplace, the washer and gas dryer are new, there is satellite TV and internet. The Sellers even had a "GenerLink" recently installed. This is truly a one of a kind property that anyone can be proud to call home. Quiet, seemingly remote, yet only a couple of minutes to Christopher Lake, this amazing property has so much to offer. Schedule a showing today (but allow lots of time!). (id:42386)
32 Aspen Crescent
Moose Mountain Provincial Park, Saskatchewan
32 ASPEN CRESCENT - COZILY NESTLED ON THE OUTSIDE LOOP OF ASPEN, This 2 bedroom cottage with great curb appeal has park forest to the back and offers YEAR ROUND USE. Large somewhat pie shaped lot at 7951 sq ft offers great yard space front & back. Cozy cedar lined vaulted ceiling in the living room with tons of glazing to view the beautiful yard. Adjacent Kitchen and dining area plus large foyer space upon entering. 4 pc bath accommodates the laundry and a large storage space Functional heated bunk house in back yard. Concrete Water and Septic holding tanks are estimated at 1000 gal each. YEAR ROUND USE AT A GREAT LOCATION in MMPP. Contact listing realtors to view. (id:42386)
