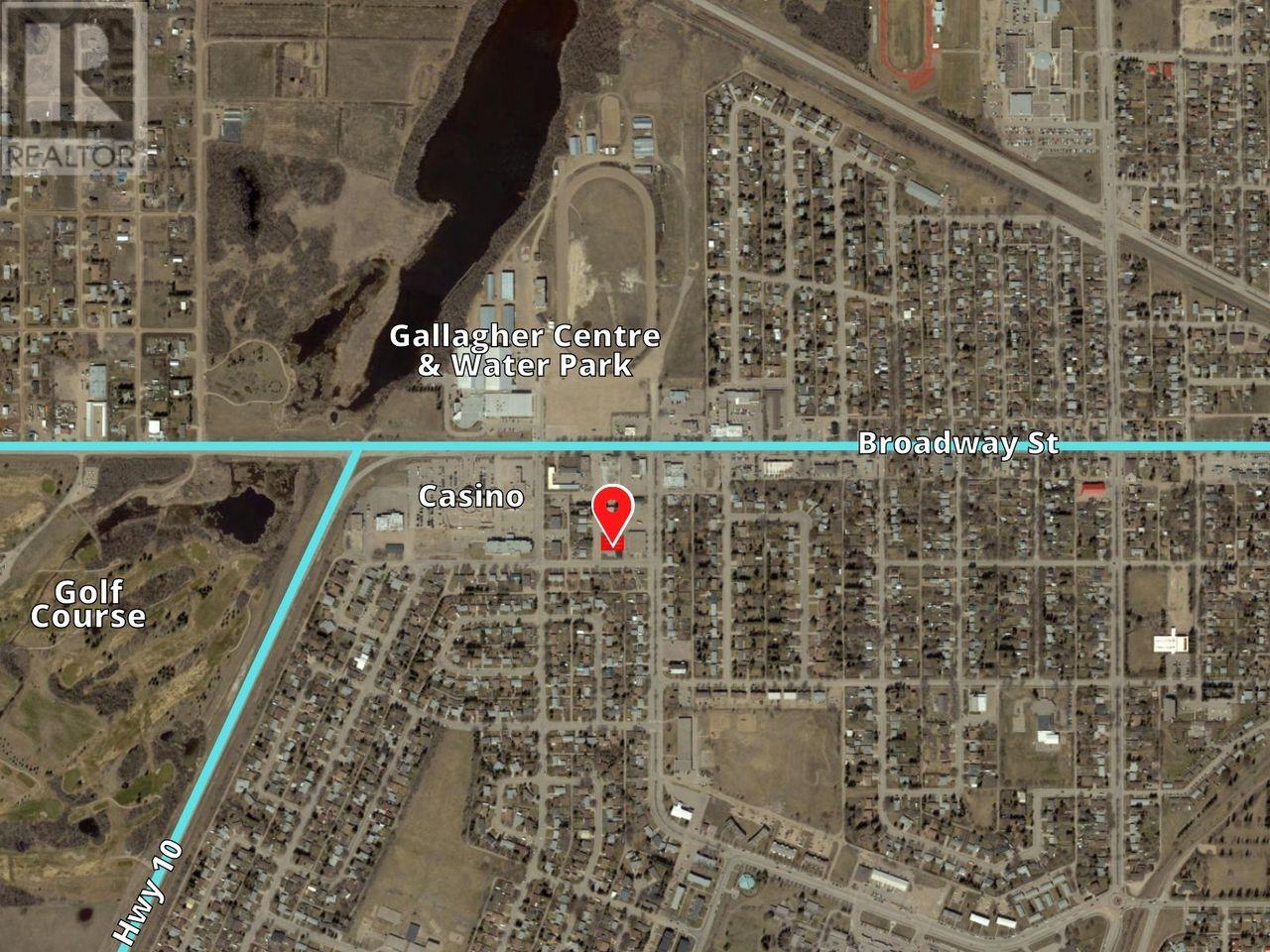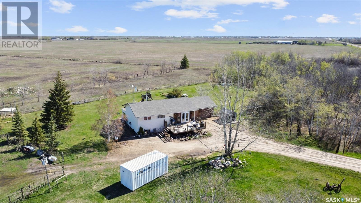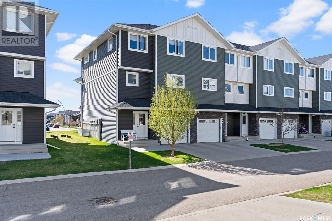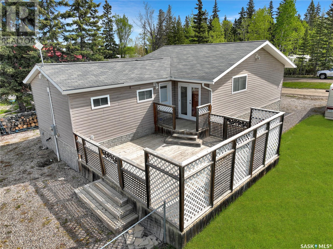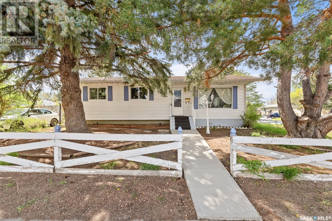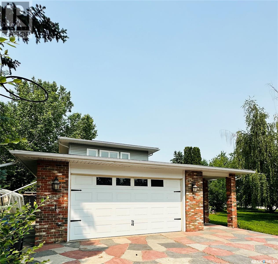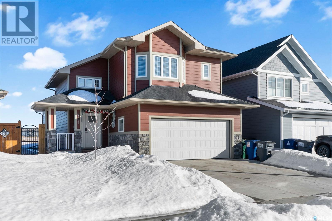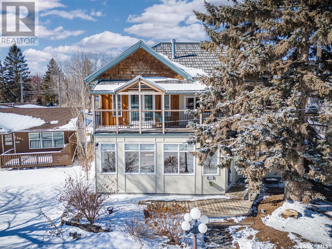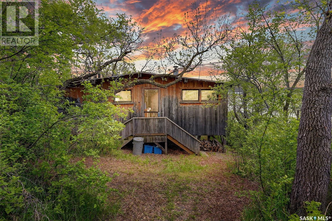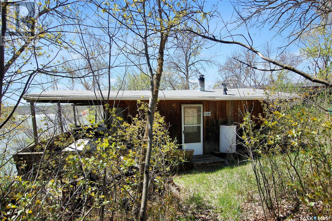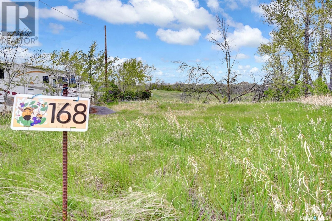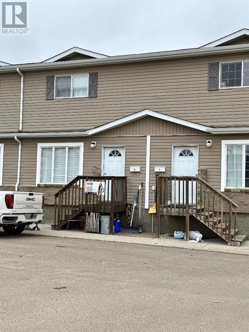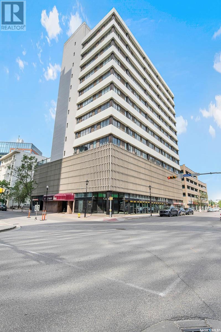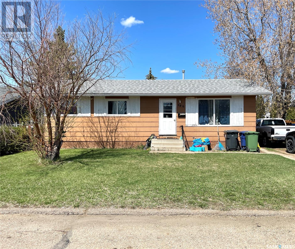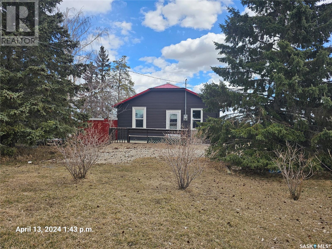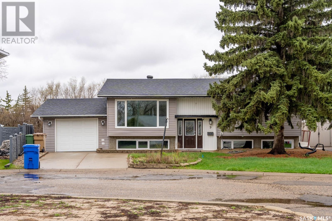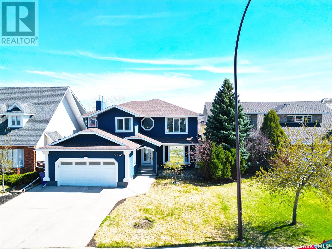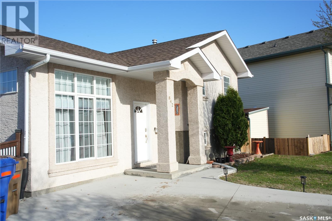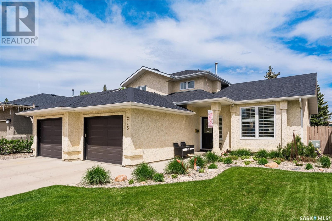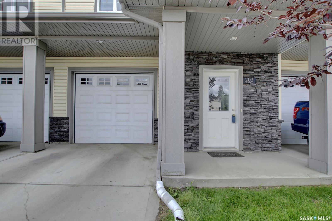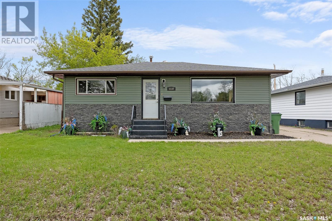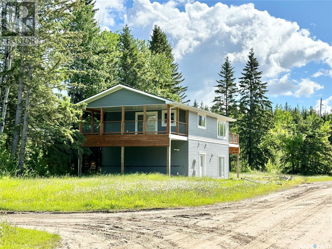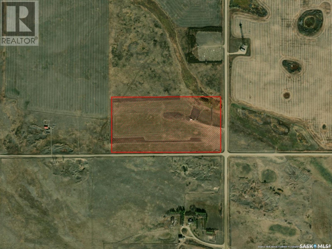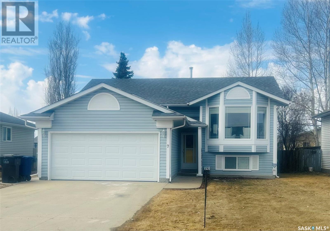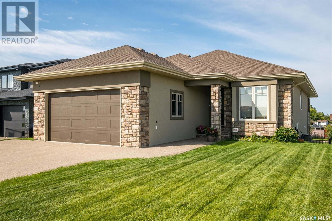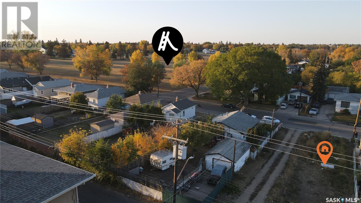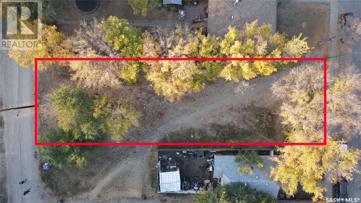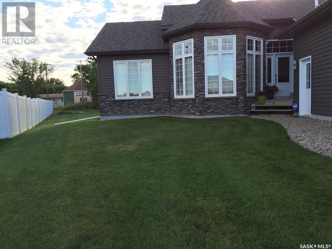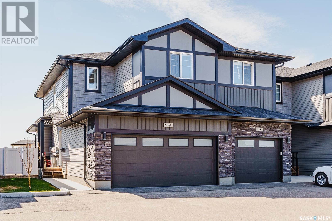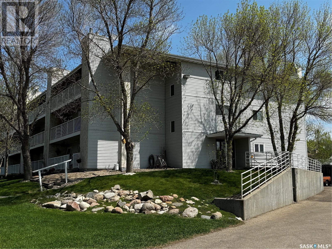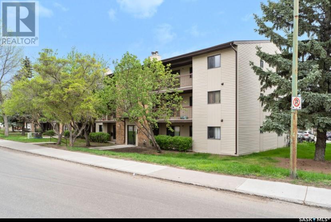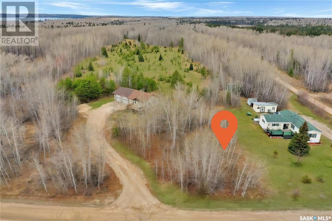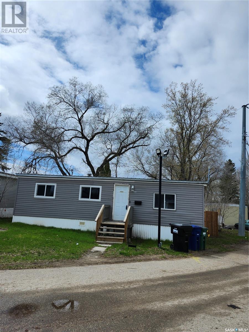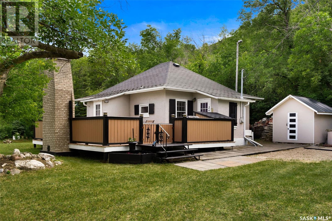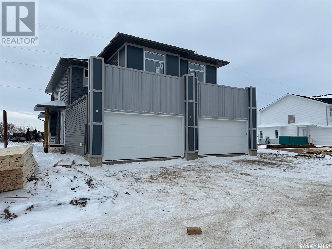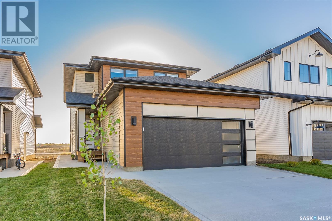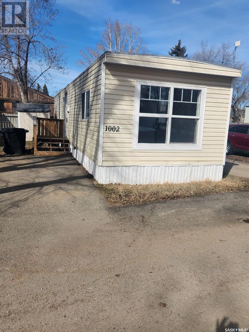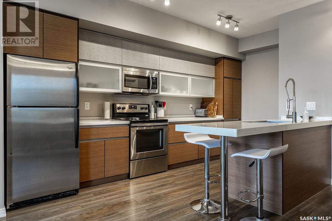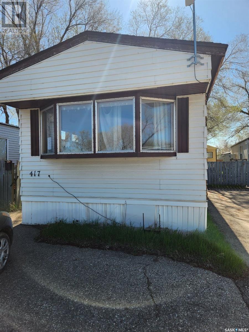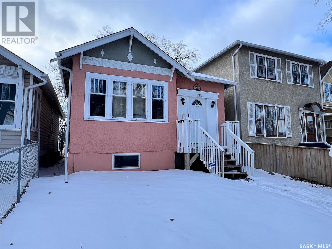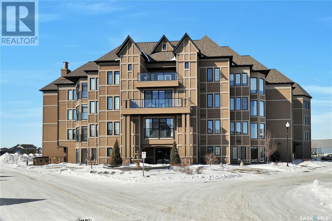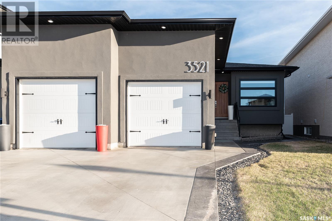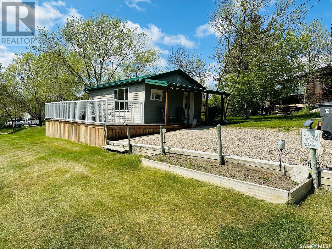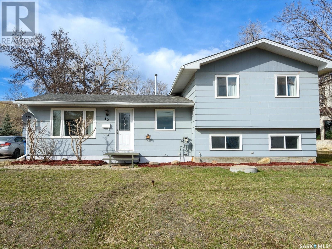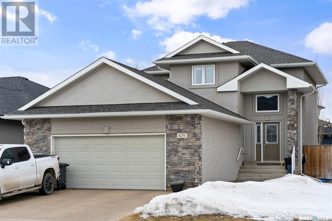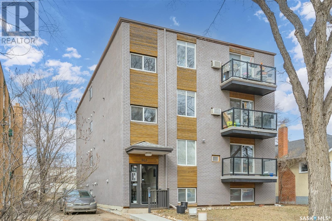Farms and Land For Sale
SASKATCHEWAN
Tip: Click on the ‘Search/Filter Results’ button to narrow your search by area, price and/or type.
LOADING
39 Clarke Ave
Yorkton, Saskatchewan
*** Incentives available from City of Yorkton to build on this lot **** This undeveloped piece of multi-family land is located 1 block off Broadway Street in the City of Yorkton just inside the western edge of the city limits. This block of Clarke Avenue is located close to the junction of HWY 52 & HWY 10 and walking distance to the arena exhibition grounds the casino as well as the shopping and transit amenities found along Broadway Street. This lot is rectangular in shape and is approx 69ft W by 119ft L. There is lane access at the back of the property and it is level and flat which is perfect for building on. Yorkton is already a fully serviced community so for a potential developer it is just a matter of costing out your connection fees to get access to utilities for a new building. All development is regulated via the City of Yorkton zoning bylaws and building permit process. Permitted uses include: Apartments Apartments - Senior Citizens Essential Public Services and Utilities Public Parks and Playgrounds Rowhouses Three or Four Unit Dwellings Townhouses and Residential Care Homes. Info on available incentives can be found at www.yorkton.ca/incentives There is also an interesting set of Discretionary Uses (ask listing REALTORS'® for details) for this land that could be possible by gaining a discretionary use permit from the City. The immediate area surrounding this lot/land is characterized as transitioning between commercial to residential homes with many duplexes townhomes and low-rise apartment buildings nearby. This spot would be the perfect place to build a care home or a 4 6 8 or 10 plex multi-family property and could be a profitable investment opportunity. If this sounds like something you would be interested in give your REALTOR'® a call today to get the ball rolling. If you dont already have a REALTOR'® looking after your business give us a call and we will get the process started. (id:42386)
Martensville Acreage (80 Acres)
Corman Park Rm No. 344, Saskatchewan
Embrace this extremely rare opportunity to own your own 80 acre parcel of land only a few kms west of the vibrant and rapidly growing city of Martensville. A sanctuary of tranquility, this property offers an unparalleled opportunity to immerse yourself in the natural beauty of the prairies affording you an array of opportunities for your future plans. This sprawling estate boasts a newly constructed metal frame barn(2023), exuding modern elegance with its tin siding and roof. Within the confines of this structure, discover six spacious box stalls, providing ample space for the care and comfort of your equine companions. Resting on skids with a gravel base and ready for plank flooring. Adjacent to the barn, a horse corral awaits, complete with two shelters to shield your horses from the elements while they graze and frolic in the pasture. Whether you're a seasoned equestrian enthusiast or simply seeking a peaceful retreat amidst nature, this property offers the perfect blend of functionality, serenity, and future development opportunity. This raise bungalow offers 3 bedrooms, living room, kitchen, dining area and 4 piece bathroom on the main floor. The lower level lends itself to a family room, additional bedroom as well as an office which could function as an additional bedroom(no closet), rough in bathroom, storage room, and laundry area. 24x24 double attached garage accessed off the rear porch. Located just a few kilometres west of Martensville, convenience meets tranquility at this idyllic retreat. Immerse yourself in the peaceful rhythms of country living while still enjoying easy access to the amenities and conveniences of city life. Seize this rare opportunity to own a piece of Saskatchewan's countryside and embark on a journey of rural refinement unlike any other. (id:42386)
115 315 Kloppenburg Link
Saskatoon, Saskatchewan
Welcome to the Aspen Pointe Townhomes, refined living nestled within the desirable Evergreen community. Perfectly positioned, this residence offers seamless access to local elementary schools, Evergreen Village Square, and an array of conveniences. Thoughtfully curated with a contemporary aesthetic, this home embodies sophistication at every turn. The largest 3 story floor plan available in the development, this property offers plenty of space for your growing family. Upon entry, you're greeted by a spacious foyer, complete with a convenient closet and direct access to the attached garage. Ascending the stairs to the main floor, an inviting living space awaits, characterized by dramatic ceiling heights and strategically placed windows that flood the room with natural light. A garden door beckons you to the rear deck, extending the living area outdoors. The next level exudes elegance, with a dining area overlooking the living space below, seamlessly connected to a modern kitchen adorned with quartz countertops, sleek cabinetry, and stainless steel appliances. A thoughtfully positioned two-piece bathroom adds to the convenience of this level.Ascending to the top floor reveals a sanctuary of comfort, boasting three well-appointed bedrooms, including a primary suite featuring a walk-in closet and a 4 piece ensuite. Completing this level is a main bathroom and a strategically located laundry area, enhancing the practicality of daily living.The basement is completed as a versatile space offering an additional family room which can also function as a bedroom or additional work/flex room space, as well a 2 piece bathroom with rough in for future shower. Noteworthy features include a sun-drenched west-facing deck, perfect for enjoying the summer evenings and central air conditioning offering year round comfort. This is your opportunity to experience contemporary living and a low maintenance lifestyle in the Aspen Pointe Townhomes. (id:42386)
502 Southshore Drive
Emma Lake, Saskatchewan
Right in the heart of it all! This extensively redone very low maintence cabin/ home is steps away from all of the amenities in Emma Lake... Mini Golf, Store, Ice cream, the only bar at the lake and soon the only car wash at the lake. Northern Pike, Walleye and Perch can be found for the fishermen in the family, with a launch and Marina about 3 blocks away. For the sunbathers one block down the road is the best beach Emma Lake has to offer with all day and evening sun. There are plenty of activities for all ages and interests from your new doorstep. Fully dressed with all of the conveniences this could easily be your 4 season home. Just 30 minutes out of Prince Albert awaits your new lake paradise. (id:42386)
1318 Empress Avenue
Saskatoon, Saskatchewan
Nestled in the highly sought-after North Park neighborhood, this semi-detached home presents an enticing blend of modern comfort and prime location. Built in 2007, the property boasts a contemporary charm accentuated by beautiful luxurious vinyl plank floors that traverse the main floor. The kitchen is a culinary haven, featuring maple cabinets, built-in appliances, a glass tile backsplash, under-counter lighting, and the convenience of a composite sink and garburator. The open concept design seamlessly connects the kitchen to the dining room and living room, all overlooking a private backyard and deck equipped with natural gas hookup and a full length electric awning for outdoor leisure. Adding to the allure, a 2-piece bath is strategically placed at the entrance to the garage for added convenience. A non-permitted studio suite is also accessed through the garage. Ascending to the second floor reveals a spacious bonus room, complete with a wet bar an ideal space for entertainment or relaxation. The master bedroom, graced with patio doors opening to a balcony with a river view, boasts a 3-piece ensuite and a walk-in closet. The second-floor laundry adds practicality to this well-designed home. With its appealing features and meticulous detailing, this property stands as a must-see gem in a desirable location, offering an exceptional living experience for those seeking both modern comforts and a connection to nature. (id:42386)
1204 12th Avenue Sw
Moose Jaw, Saskatchewan
Great South hill location, close to school and playground. 1000 sq ft bungalow welcomes you with a New sidewalk. The 3 bedrooms on one level is perfect for a growing family. Brand New Windows and New flooring throughout the main. A modernized bathroom with a soaker tub to enjoy after those hard days. New High Efficient Furnace and the property has central air for those hot summer days. With an unfinished basement this property is an excellent opportunity for the SSI (Secondary Suite Incentive) program offered by the Saskatchewan government. Live on the main floor and develop a suite in the basement to help pay for your mortgage! (id:42386)
303 2nd Avenue
Humboldt, Saskatchewan
This unique corner property is situated on the equivalent of 4 city lots (.64 acres) and boasts a bright and open home with over 3,200 square feet of living space. The home has undergone many renovations over the past two and one-half years including new high-efficiency furnace in Oct 2021, new hot water tank & air conditioner in 2023 new and upgraded electrical panel in 2022, and all new kitchen appliances. Interior improvements include kitchen upgrades, new baseboards, trim, interior and closet doors, new lighting in many areas, and new hardware throughout the home. New LVT was installed in some areas, new carpet on stairs, the fourth level bathroom was fully renovated, the main bathroom was upgraded, and the home was re-painted throughout. Highlights of the home include 4 bedrooms, 4 bathrooms, large kitchen area with 4-seat nook and eat-in space that overlooks the large back yard. There is a formal dining room, living room, three family rooms including one for viewing movies, full-size sauna, large upstairs laundry, and plenty of storage. The driveway and sidewalks were re-surfaced in 2023 and the oversized double garage includes upgraded 220 electrical with electric heater and utility sink & work bench with built-in table saw. The fully-grassed back yard is a private oasis in the summer with a large deck, gazebo, and an area outside the back fence for garden or RV storage. The property comes with reverse osmosis system, extra fridge, chiminea, a ride-on mower with lawn sweep, new gazebo with polycarbonate roof, cat run, play structure, tree swing, and covered shed beside the garage. Take advantage of this move-in ready property today. List Price $474,000 Mls (id:42386)
291 Eaton Crescent
Saskatoon, Saskatchewan
Welcome to 291 Eaton Crescent, nestled in the sought-after Rosewood neighbourhood! Step inside this beautifully designed home and discover the perfect blend of versatility and elegance. The main floor boasts a bright and airy open concept layout, highlighted by a spacious living room featuring a cozy fireplace and a large dining area flooded with natural light. Entertaining is a breeze in this beautiful gourmet kitchen, complete with modern appliances and ample counter space. On the main floor, you'll find two good sized bedrooms and a convenient 4-piece bathroom, along with a main floor laundry room offering both functionality and storage. Retreat to the stunning master suite, complete with an oversized walk-in closet and ensuite bathroom for added privacy and comfort. Venture downstairs to the fully finished basement, designed with entertaining in mind. Two additional bedrooms and a bathroom provide plenty of space for guests or family members, while the open layout offers endless possibilities for recreation and relaxation. Outside, you will enjoy the serenity of your private backyard with no neighbours behind, perfect for outdoor gatherings or simply unwinding after a long day. This turnkey home in Rosewood is ready to welcome you and your family. Don't miss the opportunity to make it yours! (id:42386)
1305 Spadina Crescent W
Saskatoon, Saskatchewan
Welcome to this hidden gem on this quiet enclave, with only local vehicle traffic. This 1961 one story house was redeveloped into an incredible two-story European style country home with old world charm and a focus on environmental sustainability. Imagine waking up looking out at the South Saskatchewan River from your second story master bedroom (with ensuite) and adjoining den. Step out onto your balcony from either room and be inspired as you ponder the natural wonder of the river and Meewasin Trail in all its beauty. Walk out onto second story rear balcony from the vast studio/sitting room and admire your ecologically sustainable garden below while enjoying a morning coffee or evening refreshment. Entertain in your grand room while enjoying the river view. The kitchen includes a gas range. The countertop and island are artistically crafted with walnut hardwood and granite tiles. Immerse yourself in the warmth of the oak flooring or the intricate design of the tile work. The detached two car garage and workshop hosts an extensive solar panel array that is tied to the grid and offers a significant positive offset to the electricity bill. The energy efficiency of the house consists of mostly triple pane windows, R40 attic insulation, Hardie Board style exterior siding and metal shingles (Decra Metal Roofing). All this adding to the energy efficiency and durable environmentally friendly construction of the house. This charming 5-bedroom house is set in a tranquil and beautiful neighbourhood with many amenities. It is walking distance to the Holiday Park Golf Course, the Riversdale Pool, tennis club, canoe club, Gordy Howe Sports Complex, Bob Van Impe Stadium, Farmer’s Market and River Landing and downtown where you will find yourself in the heart and soul of the Saskatoon’s arts and entertainment scene. Lastly let’s not forget the Meewasin River Valley Trail system is only steps away from your front door for access year-round. (id:42386)
161 Lakeshore Drive
Kannata Valley, Saskatchewan
Welcome to 161 Lakeshore Drive. This is one of a kind spectacular opportunity to own this 65 front ft of water front one owner property with rare natural sandy beach shoreline. Better yet combine it with 163 Lakeshore Drive and create a wonderful family compound suitable for swimming, fishing, boating, bonfires and tremendous summer fun. The cottage has an open plan living and dining space combined. 2 bedrooms, 2 piece bath, large deck across the front. Perfect for fantastic sunset watching. Tremendous views looking up and down Last Mountain Lake. Easy access to Kannata Valley on paved road from Regina. Potable water supplied from the Village of Kannata Valley. Private boat launch at the resort, also private refuse site. Fabulous lot and location to build your dream home. So much potential on a very desirable side of the lake. Call listing agent for more details, and info. (id:42386)
163 Lakeshore Drive
Kannata Valley, Saskatchewan
Welcome to 163 Lakeshore Drive. This is one of a kind spectacular opportunity to own this 65 front ft of water front property with rare natural sandy beach shoreline. Better yet combine it with 161 Lakeshore Drive and create a wonderful family compound suitable for swimming, fishing, boating, bonfires and tremendous summer fun. Tremendous views looking up and down Last Mountain Lake. Easy access to Kannata Valley on paved road from Regina. Potable water supplied from the viilage of Kannata Valley. Private boat launch at the resort, also private refuse site. So much potential on a very desirable side of the lake. Amazing sunsets. Call listing agent for more details, and info. (id:42386)
168 Lakeshore Drive
Kannata Valley, Saskatchewan
Welcome to 168 Lakeshore Road in Kannata Valley. Dimensions of the lot are 60 x 120. Slightly sloped but excellent for many uses. Water supplied by the Village of Kannata Valley. Accessible to near by boat launch and garbage disposal area. It backs the protected Nature Preserve. This parcel could complete your family compound collectively with adjoining properties 161 and 163 Lakeshore Drive with fabulous views overlooking Last Mountain Lake. Contact listing agent for more info and details. (id:42386)
2, 1811 49 Avenue
Lloydminster, Saskatchewan
Welcome to the epitome of modern living at Wallacefield condo on Sask side of Lloydminster. This fully finished residence boasts an open-concept main floor with a spacious living area, complemented by a large eating island and all appliances. Upstairs, discover three inviting bedrooms and a well appointed full bathroom. The finished basement adds value with a generously sized bedroom, a convenient two piece bath, a family room for relaxation, and a utility space with laundry facilities. This turnkey home ensures comfort year round, featuring central air conditioning. Welcome to the perfect blend of style and convenience! (id:42386)
404 1867 Hamilton Street
Regina, Saskatchewan
City living and downtown amenities are just steps away at The Hamilton condo building—within walking distance to all of Regina's downtown office buildings, a variety of restaurants, shopping centers, lounges, farmers' market, and Victoria and Wascana Parks. This 1-bedroom, 1-bathroom condo is the epitome of downtown living. Upon entry, you are greeted with a bright and airy open-plan living space. You'll immediately notice large windows that flood the condo with natural light, offering stunning city views from every room. It's really the renovations that have transformed this condo. The kitchen boasts granite countertops, a tiled backsplash, Luxury Vinyl Plank (LVP) flooring, and a convenient and inviting eat-up bar. New carpet flows throughout the living space and into the nicely sized primary bedroom. The 4-piece en-suite features the same granite countertop, tiled backsplash, and LVP flooring as the kitchen. The central A/C ensures year-round comfort, while in-suite laundry adds to the list of desirable features. The building provides a wealth of amenities: a doorman with concierge service ensures your deliveries are handled with care, a fitness facility with resistance training and cardio equipment, a social room for entertaining, including a pool table, lounge area, office space, and kitchen facilities. The best part—this condo is located on the same floor as the terrace, where you'll find a hot tub, two natural gas BBQs, a heated covered patio area, and a zen garden. Additional perks include a dedicated storage unit and bike storage. Both water and heat are included in the condo fees, and to top it off, this condo comes with a downtown parking stall. With its captivating city views, modern amenities, and an unbeatable location, this is an opportunity you won't want to miss. Contact your REALTOR® today for more information or to book a private viewing. (id:42386)
286 18th Street
Battleford, Saskatchewan
Take a look at this Three bedroom home in a good Battleford location. The main level offers a bright south facing living room, kitchen and dining area, three bedrooms and a four piece bath. The lower level is open for developement. Outside you will appreciate the fenced back yard and off street parking. This home would make a great starter home or revenue property. Call today for more info. (id:42386)
99 Dziendzielowski Avenue
Cudworth, Saskatchewan
1 acre within the town of Cudworth backing open spaces. Plenty of room to park your toys. This acreage features a 768 sq. foot, 2 bedroom & 1 bath bungalow with a good sized living room and eat in kitchen. You will truly love the wood burning stove on cold winter nights or to help out with the heating bills. There is main floor laundry as well as hook up in the basement. The 24' x 32' detached garage has 220 power with a heated workshop. There is an outdoor service pit next to the garage. There are also numerous other outbuildings on the property. The yard also features a firepit area for your summer evening enjoyment. High efficient furnace, central vacuum and newer siding, electrical, bathroom fixtures and bathroom entrance barn door are some of the other features. The yard has 6" of gravel which is perfect to pull your semi tractor/trailer in to. A great place for first time home buyers or someone wanting to downsize or someone looking for peace and quiet. This is a must see. (id:42386)
9 Rosewood Place
Regina, Saskatchewan
Nestled in the desirable Whitmore Park neighborhood, this family home offers a premium location on a quiet bay backing onto a green space. This lovely family home is freshly painted and has many updates, this residence features newer vinyl siding, newer PVC windows throughout, and refreshed bathroom, including new vanity and flooring. As you enter, the bright living room welcomes you with expansive windows that bathe the space in natural light and offer nice street view. The adjoining dining area and kitchen complete with classic wood cabinetry and a window above the sink, overlooking the lush backyard and green space. This floor is completed by three good sized bedrooms and an updated bathroom. The lower level has a spacious recreation room with large above-ground windows, making it as comfortable as the main level. You’ll also find a generously sized bedroom and a 3-piece bathroom. The backyard is a haven for relaxation and entertainment, featuring a nice sunroom, a large deck, and extensive garden areas surrounded by mature trees and shrubs. It also includes an unused swimming pool (condition unknown) and hot tub (condition unknown). The home backs onto a green field, offering a beautiful and unobstructed view. (id:42386)
5062 Wascana Vista Court
Regina, Saskatchewan
Located in the premium neighborhood of Wascana View, this exquisite 4-bedroom, 4-bathroom custom-built 2-story walkout, combines high-quality construction with extensive upgrades for modern living. This amazing home boasts 2510 sq ft of refined living space plus a very spacious self-contained walkout level. The main floor features an open concept layout with satin-finished hardwood floors, a cozy fireplace, and dark cabinetry complemented by granite countertops and stainless-steel appliances in the kitchen. Notable upgrades include huge composite deck with a rain drainage system and spiral staircase leading to the walkout level. There is also enhanced soundproofing between floors. The walkout level offers a self-contained mother-in-law suite with an upgraded kitchen and wider windows, ensuring a bright and comfortable environment. Additional luxuries include two saunas and numerous aesthetic and practical enhancements throughout the home, making it an absolute must-see. (id:42386)
842 Schwarzfeld Place
Regina, Saskatchewan
Welcome to 842 Schwarzfeld Place, a tranquil retreat nestled in the heart of Parkridge. This charming split-level residence boasts a thoughtful layout, ideal for growing families seeking comfort and versatility.Step inside to discover a bright and airy main level featuring an inviting kitchen, complete with a dining area for shared meals and gatherings. Adjacent, a cozy living room awaits, providing the perfect space to unwind and create lasting memories.Ascending to the upper level, you'll find two generously-sized bedrooms, ripe for customization and potential conversion into three, adapting effortlessly to your family's evolving needs. Venture downstairs to uncover an additional bedroom and a spacious rec room, offering endless possibilities for entertainment and relaxation. Outside, a fully-fenced yard beckons, complete with a deck, promising countless moments of outdoor enjoyment and leisure, with New shingles (2020), parking pad (2019), deck (2024).Conveniently located near east end amenities, including Henry Braun & St. Theresa Elementary Schools, this residence offers both convenience and tranquility. Schedule your exclusive showing and embark on a journey to your dream home. (id:42386)
215 Eastman Cove
Saskatoon, Saskatchewan
Amazing 2 Storey Split in Arbor Creek! Perfect family home, offering 5 bedrooms and 3 bathrooms, a great floor plan with vaulted ceilings and natural lighting. A tasteful and practical kitchen, stainless steel appliances, partly acacia wood countertop, opening to an informal eating nook and access to the backyard. Great flow between the formal dining area, great room, and family room with custom shelving and a natural gas fireplace. The large main floor adds an extra bedroom, 2 piece guest bathroom, and laundry room. There's 3 bedrooms up, including a spacious master with a walk-in closet and 3 piece ensuite. Downstairs offers a large living space and bedroom. The backyard is an oasis! With a huge show stopping custom deck, built in opening to the bbq, an eating bar, perfect for hosting friends & family. This home has great street appeal, an oversized double attached garage, newer shingles, central air conditioning, central vac, is close to schools and parks. Don't miss out! (id:42386)
203 3440 Avonhurst Drive
Regina, Saskatchewan
Now has an accepted offer. Wonderfully well kept multi-level townhouse waiting for a new owner to call it home. The main entrance leads to direct access to the attached garage, spacious storage room, coat/boot closet and stairwell leading to the next level. The second level or the main living area features an open plan with the kitchen, dining area and living room. This area is in pristine condition with vinyl plank flooring and neutral wall colors. The south-facing, cozy living room has a garden door leading to a covered deck room for a table and chairs, and barbecuing. Spacious kitchen features a nice size island with storage, lots of white cabinets, granite countertops, window over a double stainless sink, 4 stainless appliances (fridge, stove, built-in dishwasher & built-in microwave), storage pantry, and a variety of lighting fixtures. There is also a 2-piece bathroom on this level. The next level features two good size bedrooms; a 4-piece bathroom with vinyl tile flooring and granite countertops; plus a laundry closet with a stacking washer/dryer. The primary bedroom has access to the 4-piece bathroom and a walk-in closet. There is a utility room with access from the attached garage and room for storage in the end of the garage. Avonhurst Heights condos are located near schools, shopping, bus routes and neighborhood parks. (id:42386)
1137 13th Avenue Nw
Moose Jaw, Saskatchewan
LOCATION LOCATION - EXCELLENT WELL MAINTAINED BUNGALOW IN North West Area - Backing on to Palliser Heights School. Large living room with original hardwood floors, spacious kitchen with ample cabinets and counter space and comes with brand new stainless appliances - stove, fridge and dishwasher as well as new microwave. 2 bedrooms both with new carpet and 4pce bath with soaker tub complete the main floor. Lower level is developed with large family room, office or games area and a den that was previously used as a bedroom, 1/2 bath, huge laundry room with dryer and a new washer. There is a large addition on back of house that could be 3 season sunroom but is currently being used for storage. This home is in a sought after area -CALL A REALTOR TODAY TO VIEW... (id:42386)
720 Railway Ave
Chitek Lake, Saskatchewan
This newly constructed, move in ready home at Chitek Lake is ready for your year around adventures! It is a 1768 sq ft two story home with 3 very spacious bedrooms (2 are suites), 2 full bathrooms, consistent vinyl plank flooring, with unique wood accents carried throughout both levels. They brought in the wood and galvanized railings to match the exterior for unique and trendy décor. The main floor features a 5 pc bath with laundry, 2 large bedrooms and a family room with garden door access to the yard. On the second floor you will find a large open kitchen with beautiful white cabinetry, stainless steel appliances, an island and a work station with partial views of the lake! There is a covered west facing deck (34x12) off the kitchen/living area and a deck (34x12) off the dining room facing the east. You also find the spacious primary suite upstairs with the attached 3 piece bathroom, with garden doors leading onto the deck. With two bedroom suites available you can choose your primary to be up or down, whatever suits your family best! This home was built in 2022 & certified as a new build in 2023. The home sits on a large 50x212 corner lot for over 13,000 sq ft of yard space. The lot features RV parking with plugs on both sides, 2 natural gas BBQ hook ups (one on each level), a partial lake view from the second level, and comes with a transferrable boat dock space just a quick walk down the block. The property has its own well (30’ deep), 1000 gal fibreglass septic tank (52 pumps outs per year are included), property taxes are $1311/yr. The property is ready for quick possession - just move in and start to enjoy the summer at the lake! (id:42386)
19.8 Acres On Findlater Outskirts
Dufferin Rm No. 190, Saskatchewan
VERSATILE 19.8 LOT READY FOR YOUR VISION: This parcel of land is located 1.5km south of the Findlater, Sask town-site in the RM of Dufferin. It is open and ready for development with power, gas, and telecommunications lines all running through the quarter section that this lot was subdivided from. Plus, it has a dugout for water supply and a road access started into the lot. This lot is rectangular in shape and is approx. 660ft W by 1305ft L. Other bonuses with this location are access to 2 primary grids on each side of the property, good access to Hwy 11 (2.0km on Twp Rd 212), 15 mins to the K+S Potash Mine, and you are less than a 1 hour commute to both Regina and Moose Jaw. Many different building and development options are possible through the RM of Dufferin zoning bylaws and building permit process. Existing permitted uses with the current zoning include: Agricultural uses and accessory buildings, up to 2 single detached dwellings and accessory buildings, and sand & gravel operations. Other uses would be possible after successful application to RM Council. This property would be perfect for someone that would enjoy country living as well as having the option to have a shop, business, or small farming operation on the same parcel. Other people that this property would also be perfect for are Agri-businesses looking for a straightforward site to build on and set up shop. This parcel would make an excellent bin yard, processing site, or equipment compound. If this sounds like something you would be interested in, give your REALTOR® a call today to get more details and make an offer. (id:42386)
7 Coupland Crescent
Meadow Lake, Saskatchewan
This bi-level is located in a family friendly and desirable neighborhood that is close to schools. With many upgrades, it gives a warm feeling the moment you step in the front door. With natural light on every level, this house is a must see. The master bedroom has both a walk-in closet as well as an ensuite. The basement is the ultimate family hang out spot with a natural gas fireplace in the family room as well as two additional bedrooms. Included in the sale of this beautiful home is a market incentive of $2500 toward new flooring of the buyers choice. For more information or to book a showing, call today. (id:42386)
5 Gurney Crescent
Prince Albert, Saskatchewan
Amazing opportunity to own a rare walkout bungalow in Adanac Point backing on to rotary trail! This modern home features 5 bedrooms 3 bathrooms and double attached garage. The main floor has open concept design with granite counter tops, 4' x 7' eat at island, engineered hardwood flooring, garden doors off dining area to southwest facing partially covered deck with overhead gas heater and a built in bbq with concrete countertops fully equipped with two mini fridges. Main floor has 3 bedrooms with primary bedroom featuring spacious walk-in closet and beautifully finished 3-piece bathroom with glass countertops and large walk-in tiled shower. Main floor laundry and direct access to double attached fully finished garage with 220. Basement with 9’ ceilings is fully finished with super bright and spacious family/games room with garden doors to patio and fully fenced backyard with firepit/shed and gate to rotary trail. Family room has natural gas fireplace with gorgeous floor to ceiling stone surround, 2 large bedrooms and 3rd bathroom with tub/ tiled shower combo. Flooring in family room plus 1 bedroom has been upgraded to vinyl plank. All window coverings, appliances and existing appliances included. (id:42386)
1407 23rd Street W
Saskatoon, Saskatchewan
Don't miss this great 26 x 130 feet building lot! One Block from 22nd Street W! Close to schools, parks, shopping centres and all other amenities. 5 mins drive to downtown City centre! Competitively priced with great value! Call about this building opportunity! (id:42386)
333 Q Avenue S
Saskatoon, Saskatchewan
Great investment/building opportunity!! 5 minutes drive from Downtown! Close to all amenities ! Call your favourite Realtor® for more information!!! (id:42386)
3 Cedar Place
Outlook, Saskatchewan
1340 sq/ft bungalow 4 bedrooms – 3 baths 2 car heated garage Large finished basement Main floor laundry 50 gal water heater Custom ensuite bathroom Very spacious backyard with mature trees Underground sprinklers Heated tile flooring in bathrooms and foyer Large deck (20×32) with pergola and roller shades, and natural gas hook up for bbq (id:42386)
9 1003 Evergreen Boulevard
Saskatoon, Saskatchewan
#9 1003 Evergreen Blvd is an exceptional home that shows pride of ownership throughout. With 4 beds and 4 baths, a finished basement and bonus room on the 2nd floor, space is not an issue. The beautiful white kitchen with quartz countertops and custom backsplash is a nice contrast to the stainless steel appliance package. An electric fireplace is located on the feature wall in the living room creating an inviting space to relax. 3 beds on the 2nd floor are all spacious, the primary bedroom has a beautiful ensuite with tiled walk-in shower and dual vanity. The upstairs laundry is across the from another 4 piece bathroom, great for guests or additional family members. In the basement is a large family room, full bath, bedroom and utility room. This home has a double attached, heated garage with upgraded protective flooring and lots of storage space. The fenced private backyard with new deck and gargen shed is the perfect spot to enjoy entertaining and relaxing in this low-maintenance yard. (id:42386)
201 306 Perkins Street
Estevan, Saskatchewan
Bright and updated two bedroom apartment. Open floor plan with newer laminate floors, tile backsplash, and updated white cabinets. Bedrooms are an excellent size and the primary bedroom features a large walk-in closet. In suite laundry and no carpet makes your everyday tasks convenient. A great option for low maintenance living! (id:42386)
302 325 Kingsmere Boulevard
Saskatoon, Saskatchewan
Located in Lakeview, this 3rd floor condo offers 1031 square feet of comfortable living space, 3 large bedrooms. The living room has lots of natural light and is open to the dining room and partially open to the kitchen which allows for a combination of an open concept yet privacy in the kitchen area. It has a modern décor with hardwood-style laminate flooring throughout the condo, newly painted walls and doors and a classic fireplace. new bathroom vanity and fixtures. The master bedroom has an ensuite and a large closet. The other two bedrooms are a good size with closet area. There is also a main 4-piece bathroom, storage room, pantry, and wall mounted air conditioning. This unit has 1 electric parking stall. Lakeview is within walking distance to all amenities- Lakewood civic center, shopping malls, parks, bus terminals and schools. (id:42386)
331 1st Street N
Christopher Lake, Saskatchewan
Discover the ultimate opportunity to claim your piece of tranquillity in the heart of Christopher Lake with this 0.52-acre gem. Nestled amidst the breathtaking beauty of nature, this parcel offers the best of all worlds: proximity to two serene lakes, an epic Golf Course, and the chance to build your dream retreat. What's more, with a motivated seller offering an attractive price point, seizing this opportunity is not just wise—it's irresistible. Don't miss out on your chance to create your own slice of paradise in this coveted locale." (id:42386)
1211 Bence Place
Humboldt, Saskatchewan
Discover the epitome of executive living in this extraordinary residence that surpasses all expectations! Situated on a serene cul de sac, this remarkable home graces a sprawling corner lot, creating an ambiance of refined and luxurious living. Step inside this majestic home and prepare to be captivated by its exquisite features. From the moment you enter, be greeted by lofty ceilings that create an atmosphere of grandeur, offering glimpses of the captivating views. Elegant archways and stately pillars beckon you into the formal living room evoking a sense of timeless elegance and sophistication. Prepare to be enamored by the culinary delights awaiting you in the grand kitchen, enhanced by an inviting island. Seamlessly flowing into the attached dining room and elegantly wrapping around to the office and front living room, this kitchen is a chef's dream. Additionally, an attached sunroom provides a captivating space for dining and hosting, offering breathtaking views of the yard. The family room, a haven for relaxation, boasts a cozy natural gas fireplace, an immersive surround sound system, and sweeping views of the yard. Adjacent to this inviting space is a den, showcasing exquisite tiger wood hardwood floors and featuring a convenient half bath, a laundry room, and easy access to the garage. Ascend the gracefully curved oak staircase, which leads you to a landing that guides you to the opulent primary suite. Here, you will find a spacious walk-in closet and a luxurious ensuite bath, complete with a rejuvenating jacuzzi tub. Accompanying this haven of tranquility are two generously proportioned bedrooms, connected by a convenient jack-and-jill bathroom. The lower level of this remarkable home offers an abundance of possibilities, including a spacious family room, a bedroom, a den, a 4 pc bath, and a storage utility room. Embrace the allure of this exceptional home, where every detail has been thoughtfully crafted to create an unparalleled living experience! (id:42386)
303 1524 Rayner Avenue
Saskatoon, Saskatchewan
Amazing opportunity to get into affordable home ownership! Stop renting when you can own! This 3-bedroom, 1-bathroom mobile home comes equipped with a spacious kitchen, open dining area and a large living room. Enjoy your private yard in the summers. This mobile home park is pet friendly. Monthly lot lease fee of $1,007.25 includes taxes, water, garbage services, common area yard care/snow removal, recycling fees, and more! IN HOUSE FINANCING IS AVAILABLE. Message your favorite REALTOR® for more information. (id:42386)
247/248 B-Say-Tah Road
B-Say-Tah, Saskatchewan
Welcome to 247/248 B-Say-Tah Rd – A CHARMING, SOLID, AND WELL-MAINTAINED WATERVIEW COTTAGE ON 2 DRIVE-ON LOTS WITH DIRECT ACCESS TO THE LAKE!. A great Lakeview opportunity that is minutes from all Fort Qu’Appelle amenities, B-Say-Tah point, and the Echo Provincial Park. Property features a beautiful, oversized and sturdy front deck made of treated lumber offers great views of Echo Lake and features an impressive, custom-built brick and tindlestone FIREPLACE that has been built on five 12 foot piles. This once 1930’s train station turned cabin, offers 2 bedrooms, a 3-piece bath (tub) with new toilet and sink, a spacious living room, and fully outfitted kitchen in over 700 sf of space. The kitchen and bathroom floors are tiled. The cabin also includes front and side enclosed porches. The cottage sits on an insulated concrete crawl space that houses the water heater and pressure pump. There are 2 metal roofed sheds on the property – 1 wired for 110v electricity and intended to be turned into a guest house. There is an upper flat terraced area behind the cabin (access near the shed) that would make another good site for a guest cabin or upper deck which would have great views if the lake. The terrace could be extended twice as far back to the property line. The metal septic tank is 1400 gallons and the 65 foot well normally holds 45 feet of tested, safe-to-drink water. There is a road allowance right next to the 2 lots that extends down to the lake where a seasonal dock could be placed. Furnishings, dishes, bbq and deck furniture included. Please contact your Realtor to schedule a private tour. (id:42386)
18 115 Feheregyhazi Boulevard
Saskatoon, Saskatchewan
Quick possession available. Call for details. Proven floor plan, 1535 Sq Ft. with bonus room! Semi-detached with front double attached garage. Only 2 stand alone homes available. The photos are from our showhome. Colours may vary in different homes. GST and PST is included with rebates assigned to the Seller. Partially finished basement means exterior walls framed insulated and vapour barrier installed. Call now for best pricing and location. (id:42386)
103 Leskiw Lane
Saskatoon, Saskatchewan
MOVE-IN READY! Welcome to the 'Bronco' - a stunning brand new 1903 sqft. home designed by North Prairie Developments with modern comforts and family living in mind. This home provides an incredible investment opportunity with the option to add a legal TWO-bedroom basement suite. Take advantage of the new SSI program, offering homeowners up to 35% return on their basement suite development costs! Step into the main floor and be greeted by a spacious and private den, tailor-made for those who work remotely or simply need a quiet space to concentrate. The heart of the home is the bright and open kitchen, featuring a walk-thru pantry, making meal prep and organization a breeze. Discover a large bonus room on the second floor ideal for family gatherings. Convenience meets functionality with a second-floor laundry room, saving time and effort for busy households. Retreat to two spacious bedrooms, perfect for children or guests, while the primary suite boasts a beautiful ensuite with soaker tub and separate shower, offering a luxurious sanctuary to unwind after a long day. Situated in the desirable neighbourhood of Rosewood, this home is perfect for families and conveniently located near schools and various amenities, including the new Costco. Don't miss out on the opportunity to make the 'Bronco' your family's dream home and a wise investment for the future. Schedule your viewing today! PST & GST included in the purchase price with a rebate to the builder. Pictures may not be exact representations of the unit, used for reference purposes only. Errors and omissions excluded. Prices, plans, promotions, and specifications subject to change without notice. (id:42386)
1002 1524 Rayner Avenue
Saskatoon, Saskatchewan
Amazing opportunity to get into affordable home ownership! Stop renting when you can own! This 2-bedroom, 1-bathroom mobile home comes equipped with a spacious kitchen and living area with ample natural light. Enjoy your private yard in the summer. This mobile home park is pet friendly. Monthly lot lease fee of $1,007.25 includes taxes, water, garbage services, common area yard care/snow removal, recycling fees, and more! IN HOUSE FINANCING IS AVAILABLE. Message your favorite REALTOR® for more information. (id:42386)
219 225 Maningas Bend
Saskatoon, Saskatchewan
Welcome to #219, 225 Maningas Bend. This bright and sunny two bedroom, two bathroom luxury condo in the Aria has been meticulously maintained and shows beautifully with 9 foot ceilings, large windows, and modern finishes throughout. The kitchen has quartz countertops, stainless steel appliances, tons of cabinet space and an extra large island. There is lots of room for dining and entertaining. The living room features are large window and garden door leading to a beautiful private covered balcony. The primary bedroom has a contemporary walk-through closet and a large en suite bathroom with double sinks and a beautiful walk-in shower. There is another large bedroom and a separate four piece bathroom with all the modern finishes. This unit also has its own laundry room complete with stacking washer and dryer and extra room for storage. This unit comes complete with two parking stalls: one underground with a large storage cage and one surface stall. The building is beautifully maintained and well equipped with an amenities room and a small gym. Just off of Evergreen Square and close to restaurants, schools, doctors and all amenities. Call for your showing today! (id:42386)
417 1524 Rayner Avenue
Saskatoon, Saskatchewan
Don't miss this Mobile home for sale in Sutherland! This bungalow style home features laminate flooring throughout main living areas, and both bedrooms! Enjoy your private yard in this pet friendly mobile park! Monthly lots fees are $1,007.00. Why rent when you can own? Call for a viewing today! (id:42386)
2038 Toronto Street
Regina, Saskatchewan
If you're looking for a starter or revenue home in a convenient location, check out this updated bungalow. It is only steps to Thomson Community School and close to transit and amenities, including the downtown core and the General Hospital. The main floor has 1007 sq ft of living space with 9' ceilings, hardwood floors, and a 4piece bathroom with a jacuzzi tub. The kitchen features tile flooring, pot lights, backsplash, and updated maple cabinetry. There are two bedrooms plus an office on the main floor. The basement is finished with a 3pc bath and has potential for a secondary suite. All appliances are included, call your agent today to book a showing. (id:42386)
206 4891 Trinity Lane
Regina, Saskatchewan
Welcome to this luxury apartment-style condo built by Reimer Homes! Beautiful 1 bedroom plus a LARGE DEN that has a double door closet, 1 bath condo in Cornerstone Heights overlooking the courtyard! Unique features of this property include main level parking, heated storage unit, gypcrete poured between all floors, insulation in floor joists, double off set walls with sound channel between units, insulation with 5/8 drywall and sound channel in walls of common area & hallways. This building is built on piles and is backing a wonderful park area with walking paths. Other features of this home include 9ft ceilings, spacious open concept that is perfect for entertaining, granite throughout, beautiful flooring & finishes. Kitchen space offers modern contemporary soft close cupboards, granite countertops, stainless steel appliances and a gorgeous island. Dining area off kitchen is generous in size and can house a large dining table if desired. Living room space includes an electric fireplace and double doors that leads to a unique private sunroom overlooking the court yard! The oversized Master retreat includes a spacious walk in closet with direct access to the large bathroom which contains a gorgeous 5 foot shower. An added bonus is that there is plenty of storage in the laundry room & furnace room. A very unique luxurious property that has been extremely well cared for! Please book your showing today! (id:42386)
3521 Green Marsh Crescent
Regina, Saskatchewan
Introducing a 1772 square foot custom-built executive-style home in Greens on Gardener. This residence features 5 bedrooms, 3 bathrooms, and upscale amenities throughout. Highlights include heated tiled floors in bathrooms, upgraded Jenn Air Gas range with double ovens, quartz countertops with eat-up bar, and custom-tiled backsplash. The living room boasts a gas fireplace, while the dining room leads to a large, screened deck. The master suite includes his and hers walk-in closets and a 5-piece ensuite with custom shower. The basement offers a large custom bar, rec room, four-piece bathroom in floor heat and two additional bedrooms. Garage includes stairs to extra storage, and the fenced backyard features a stamped patio. Experience luxury living at its finest in this exquisite home. This Home is just steps away from playgrounds & Ecole Wascana Plains School. (id:42386)
521 Bank Street
Saskatchewan Beach, Saskatchewan
Cottage at the Lake, well maintained! One bedroom, open concept kitchen, living room with a fantastic outdoor set up. Appliances included: Fridge Stove, Microwave. Wall air conditioner for those few hot evenings, sofa bed for guests. Metal roof and maintenance free siding. Newer good size deck. Features: Shower Shed with decor, water tank and "bar" fridge. Equipment / storage shed with metal pull down door. Looking for a three season lake property that is ready to come out and enjoy this summer - set up your camper hooked up to water and electrical - ideal with potential for more. Some mature trees, nice lawn and open view to the lake. Saskatchewan Beach is only 30 minutes north of Regina on paved roads, beach within walking distance, community activities. (id:42386)
42 Tennant Street
Craven, Saskatchewan
Family home in the beautiful Qu'Appelle Valley, 20 minutes north of Regina in Craven. Three level split floor plan with 2 bedrooms up and 2 bedrooms down. Spacious 4 piece bathroom with a 2nd roughed in bathroom in the basement. Separate laundry room. Large primary bedroom. Open concept kitchen and living room with view out front and back. The yard has mature trees, a patio, and is fenced. Included is a gazebo and a play house. The ideal family home. The lot is large with lane access - plenty of room to build a garage. School bus stops right out front for Lumsden K - 12 school. Craven has amenities - post office, store, restaurants, day care, playgrounds, community hall and clubs. Small town country life style close to the city, easy commute. (id:42386)
615 Sutter Manor
Saskatoon, Saskatchewan
Welcome to 615 Sutter Manor in Stonebridge. This two storey has plenty of upgrades throughout. On the main floor you will find an office / den, two piece washroom and mud room with laundry leading to the double attached garage. Open concept living, dining and kitchen area with laminate flooring. The kitchen features stainless steel appliances, plenty of cabinet space, a large walkthrough pantry and granite counter tops. Dining room door leads to the deck and fully landscaped yard. Upstairs you will find 3 bedrooms with the primary having a 3 piece ensuite and walk in closet. The basement is fully developed and open with a large family room, play room area, wet bar, and spa like 3 piece bathroom. This home comes complete with stone and stucco exterior and central air! (id:42386)
5 905 4th Avenue N
Saskatoon, Saskatchewan
Welcome to 5-905 4th Ave N, ideally located in the incredibly desirable and historic neighbourhood of City Park. This property offers the best of both worlds, amazing location and affordable price! This east facing unit features large windows allowing for morning sunshine that pours into a spacious living room, ideally for entertaining guests. The adjacent, galley style kitchen features some stainless steel appliances, a mix of granite and butcher block countertops, and a very functional design and opens up to a cozy dining room. In the rest of this property you'll find two ample sized bedrooms, an updated 4-piece bathroom, and in-suite laundry. Other notable items include A/C, vinyl windows, and gorgeous, balcony views of the elm-lined streets the neighbourhood is known for. Located walking distance from the river, downtown, the U of S, as well as numerous shops and restaurants, this property is perfect for students, professionals, and anyone wanting to experience the urban lifestyle. Call your Realtor to view today! (id:42386)
