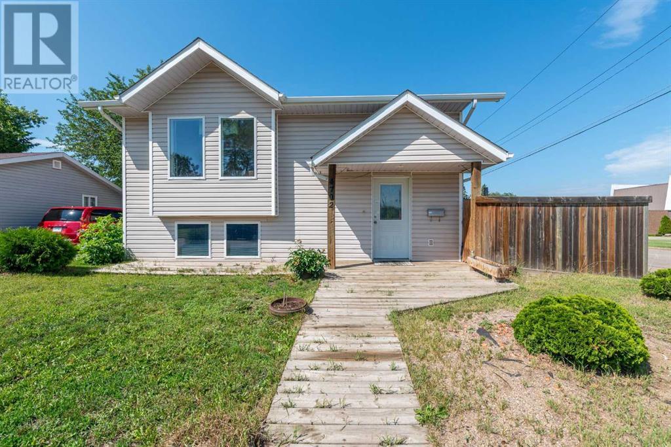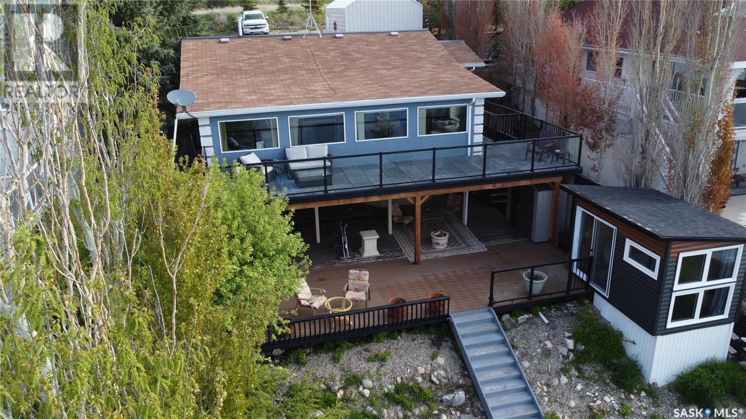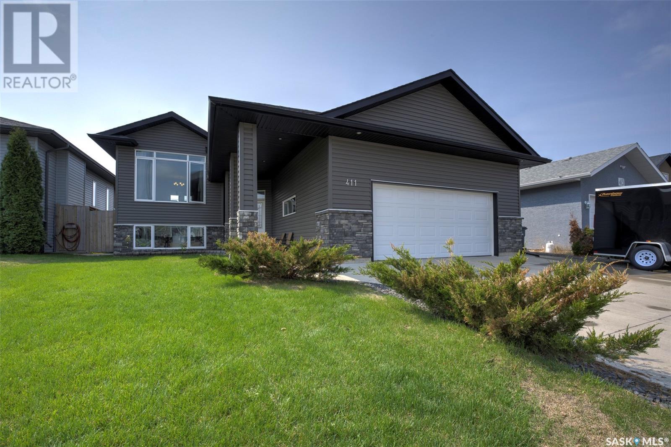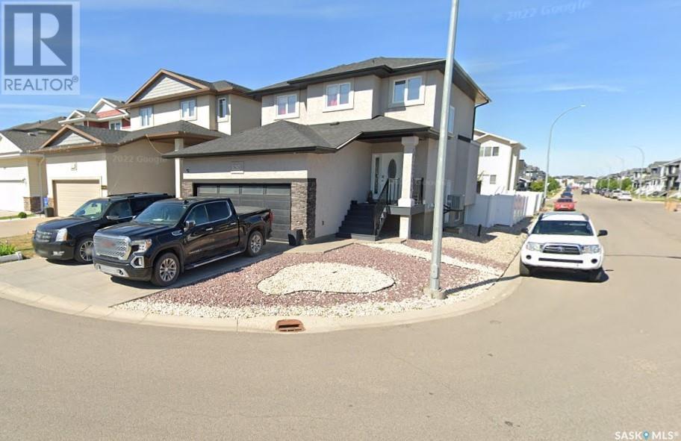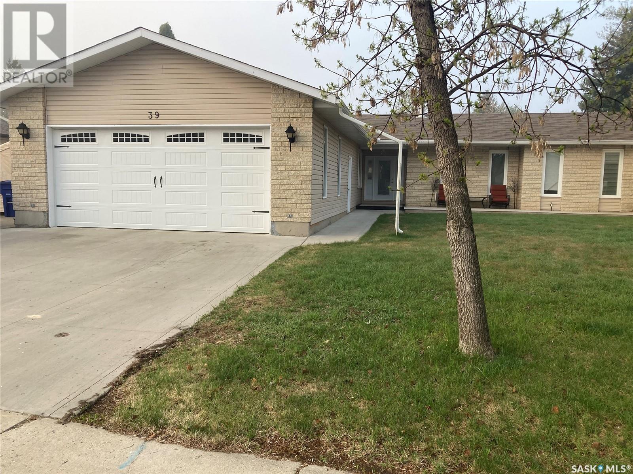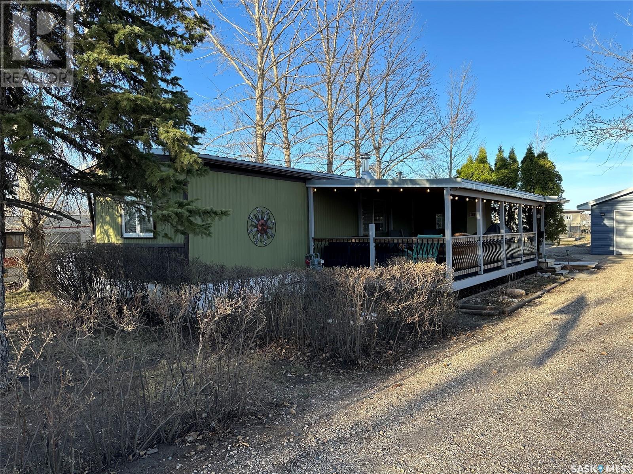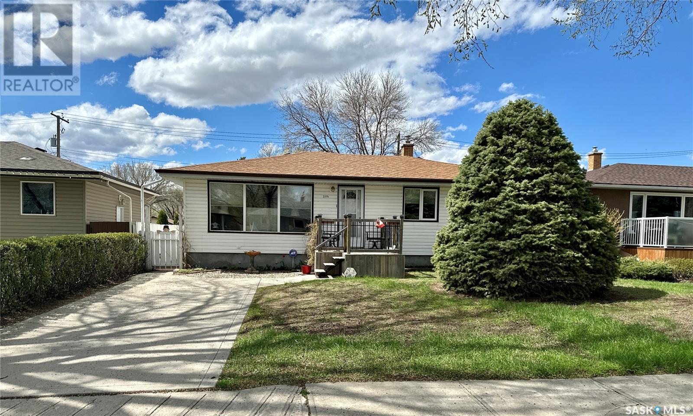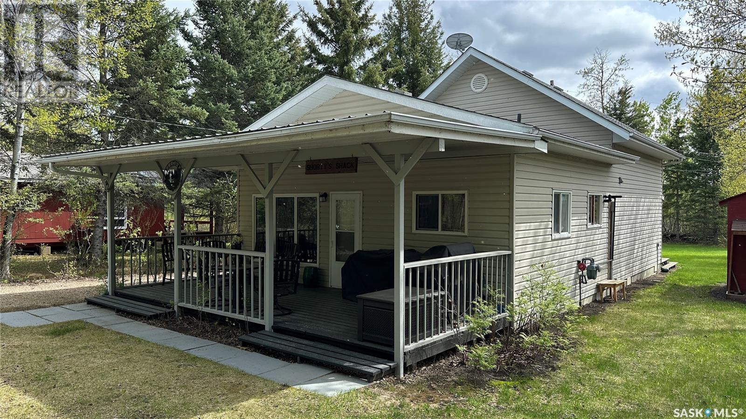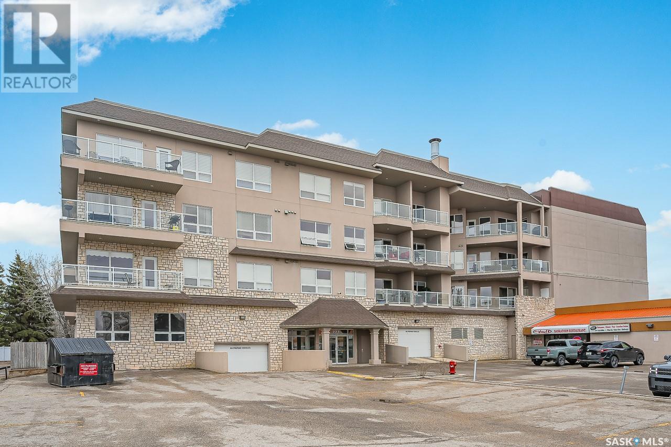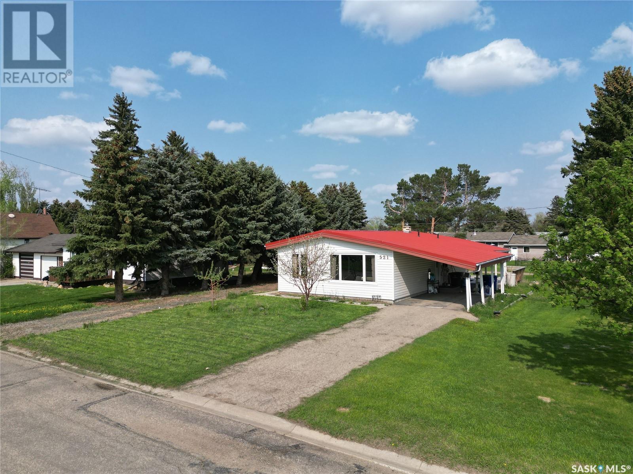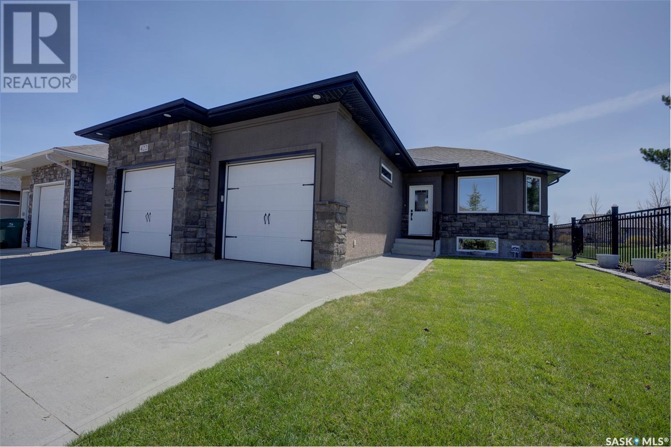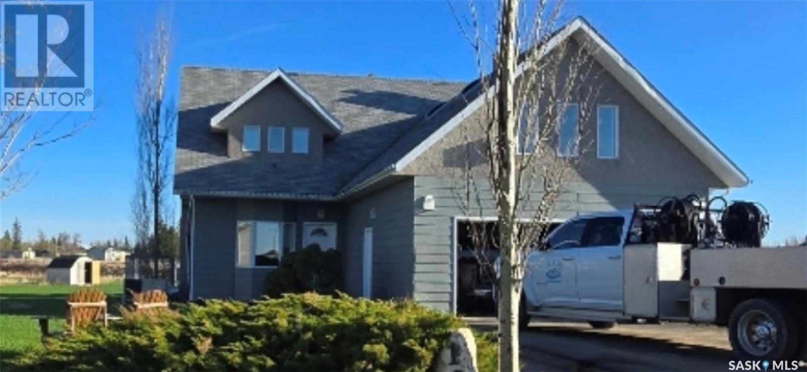Farms and Land For Sale
SASKATCHEWAN
Tip: Click on the ‘Search/Filter Results’ button to narrow your search by area, price and/or type.
LOADING
4702 39 Street
Lloydminster, Saskatchewan
You have found the property that works for your growing family! A Bi-Level 5 bedrooms and 2 bathrooms, single detached garage, a parking for your RV (east side fenced is gated). As you enter the main door leads you up to the main floor featuring the Living room with hardwood and tile flooring, the kitchen and dining room, Master bedroom with walk in closet comes with laundry chute that goes down to the laundry room, another 2 good size bedrooms and your 4-piece bathroom. The fully finished basement welcomes you with a large family room, a 3-piece bathroom, and 2 additional bedrooms, the laundry room with two sink and a laundry folding table as well, a storage, and the utility room. In the backyard you have your deck with a slide for the kids and a roof cover for your BBQ, backyard is fully fenced and 2 cherry trees, a nice enclosure to store your garbage bin located on east side of the house. The singled detached garage needs some TLC, still works and its off-street access along 47 Avenue. It is a walking distance to Jack Kemp school, a park, short distance to the Lloydminster Hospital and easy access to all amenities. (id:42386)
5703 Nelson Beach Drive
Wakaw Lake, Saskatchewan
Lake Front Nelson Beach. Year-round Lake home with 1878sq' of living space, beautifully designed and developed inside and out. A bright spacious plan with large windows offering amble nat. light, plus southern exposure offering panoramic views of the lake! Main floor offers a large entry and family/dining area featuring gleaming tile and laminate flooring. The living room features vaulted ceilings. The kitchen is complimented with heritage-style cabinets, tile countertops, and a granite-topped Island with an eating nook (fridge, stove, dishwasher, microwave included) Bright primary bedroom with a private office area, 2nd bedroom, and a 4-piece bathroom. Patio doors open to a spacious wrap-around deck with aluminum & glass railings, plus a nat. gas BBQ hookup (BBQ included) Lower-level walkout is finished to a comfortable family room with nat. gas fireplace, large 3-piece bathroom, laundry/utility room (washer/dryer included), plus loads of storage. Lower-level walkout, covered deck with part composite flooring aluminum rails featuring a Hot tub (included) and bunkhouse. Other features included a newer high eff furnace (2023), newer hot water tank (2020), central A/C, Newer paint, fixtures, faucets, and newer tin roof for aesthetic appearance from the road. Nicely landscaped with ample parking and a 15’ x 20’ single detached garage with power door. This is a great opportunity that won't last! Most furnishings are included!! (id:42386)
411 Clubhouse Boulevard W
Warman, Saskatchewan
Step into your potential dream family home in Warman! This stunning bi-level boasts 5 bedrooms, 3 bathrooms, and a generous 1274 SqFt layout. Situated on a tranquil boulevard just off the main street, it's the perfect haven for kids to play safely. Inside, bask in the well-maintained open concept design flooded with natural light, thanks to expansive windows and lofty 9ft ceilings. The kitchen dazzles with elegant granite countertops, ideal for culinary adventures and entertaining. With 3 bedrooms on the main floor and 2 more in the fully developed basement, there's ample space for everyone. The basement's added delights include a wet bar, accent lighting, and expansive windows, enhancing its allure. Outside, a sprawling landscaped yard awaits, promising endless play possibilities or room for a future detached garage. Enjoy the convenience of a covered front walkway and an oversized attached 24 x 26 garage, offering plenty of space for vehicles and storage. Nestled within walking distance to schools, this home seamlessly combines comfort, convenience, and style. Don't let this opportunity slip away—schedule your showing today and envision your forever home! (id:42386)
2624 Makowsky Crescent
Regina, Saskatchewan
Welcome to East Facing 2624 Makowsky Crescent in Regina's sought-after Hawkstone neighborhood! This charming freshly painted two-story home, built in 2016, offers 4 very good sized bedrooms and 4 bathrooms across 1,693 square feet of living space. Step inside to find a cozy main floor with a spacious living area, dining space, and a well-equipped kitchen. The main floor also features a fireplace, perfect for chilly evenings. Upstairs, you'll discover the master bedroom with 4 pc attached bathroom along with other 2 comfortable bedrooms, a convenient 4-piece common bathroom and laundry. The fully finished basement adds extra living space and includes a suite with its own laundry facilities. Outside, enjoy the deck, fenced yard, garden area, and patio for outdoor fun and relaxation. Plus, there's a fully insulated 2-car attached garage for parking and storage. Come see 2624 Makowsky Crescent today and envision your new home in this lovely Regina neighborhood! (id:42386)
39 Bain Crescent
Saskatoon, Saskatchewan
1913 sq ft Bungalow in desired Silverwood Heights. This large home has had a multitude of upgrades in the last 9 years.Main floor features 3 bedrooms, 1-4 piece bathroom,1-3 piece ensuite. The large master bedroom has a large walkin closet,garden door to the 1400+sq ft of deck. There are 4 different doorways to access the deck around the home. The second bedroom is larger than most master bedrooms. The living room has a large bay window facing the backyard, wood burning fire place room has garden doors going into a Gazebo that is great for summer evenings. The nook has garden doors to the deck as well making it a great place for morning coffee or BBQ's.The kitchen is wide open to the dining room, family room and living rooms,and features floor to ceiling cabinetry large island with granite counter tops, as well as a coffee station. The main floor laundry room is convieniently located in the back entrance close to the kitchen. The basement features a massive family room , large bedroom , 1-4 piece bathroom and a nice games room (pool table is included), two huge storage rooms. The home has a triple car attached garage with tile flooring, also there is a 12' X 55' parking pad beside the garage for RVs .The yard has a new treated fence installed 3 yrs ago. Gazebo to stay. HOT TUB DOES NOT STAY. New turf was installed 3 yrs ago front and back as well as underground sprinklers in the front (id:42386)
7 Rowan Drive
Uhl's Bay, Saskatchewan
Check out this fantastic 4 season Mobile home in Uhl's Bay just 2kms from Rowans Ravine Provincial Park. This mobile home has gone through lots of upgrades over the years and is move in ready and comes complete with all furniture for the next owners to enjoy. One of the best features of the property is a large covered deck. The kitchen dining room has a feature wood burning stove and comes complete with Fridge and Stove. Off the livingroom is an addition which is currently being used as a bedroom (however no closet) with its own access to backyard. Completing the unit is a convenient mudroom, main bedroom, laundry in hallway and a 3 piece bathroom with clawfoot tub. Situated on large 72' X 150' lot with its own septic and well for water there is a large single car garage, 2 sheds and a temporary coverall garage included in the sale. For a virtual walkthrough please click on the link or view https://unbranded.youriguide.com/7_uhl_street_uhl_s_bay_sk/ (id:42386)
206 Garnet Street
Regina, Saskatchewan
Lovely 3-bedroom family-friendly bungalow in Coronation Park. This well-loved home boasts beautiful hardwood flooring, 3 spacious bedrooms, a bright and open living room with a L shaped living room and dining area. The kitchen features the cutest built-in nook with a table and benches, offering functionality and charm. Downstairs, you'll find a finished den, utility room, 3-piece bath, and a large family room/game room. The insulated 24x26 garage and well-maintained yard, along with a rear shed for extra storage, complete this wonderful property. Additionally, the treadmill, downstairs fridge, and desk will stay to welcome the new homeowners. The sewer line was replaced from the cleanout to the sidewalk, and a backflow prevention valve was also installed. Some rooms measure irregular. East wall braced with engineers report. (id:42386)
12 Oskunamoo Drive
Greenwater Provincial Park, Saskatchewan
On the shores of Greenwater Lake Provincial Park you'll find this cozy 4 season cottage! This cottage sits on a lakefront lot with southwest facing views bringing an abundance of sunshine. The main floor open concept layout includes 2 bedrooms 4pc bathroom, kitchen, dining and living room . Large windows and the glass door patio access provide ample natural light throughout the cottage. Walk outside onto the large deck, great for hosting and BBQing with family and friends. As you relax around the campfire listen to water as it rolls into the shoreline nearby. With your own lake access, you can spend more time on the water instead of cutting the day short to head back to a marina. In those cold winter months out on the snowmobile trails you'll rest easy in the warmth of your own cottage. Oskunamoo drive is a highly sought after area of the Provincial Park being the perfect distance away from the crowds and only a 10 minute walk to the main beach!! No matter what the season this cottage has it all for the outdoor enthusiast looking for low maintenance lakefront living. Call today for a private viewing! (id:42386)
104 227 Pinehouse Drive
Saskatoon, Saskatchewan
Welcome to your bright and airy apartment condo in the highly sought-after Lawson Heights area, just steps away from the picturesque South Saskatchewan River. This freshly painted, south-facing unit is bathed in natural light, creating a warm and inviting atmosphere. Step out onto the spacious patio, perfect for enjoying a quiet morning coffee or socializing with friends while taking in the beautiful surroundings. The pet-friendly building (with board approval,) ensures that your furry friends can enjoy the home as much as you do. Inside, you'll find a thoughtfully designed living space featuring high ceilings, central air conditioning, in-floor heating, and elegant engineered hardwood floors throughout the main living area. The open floor plan is complemented by dark stained cabinets and stainless steel appliances in the kitchen, providing a modern touch to your culinary experience. Convenience is key with in-suite laundry, a heated underground parking stall, and an additional storage space. The location is unbeatable, offering easy access to the river, Meewasin Trails, Lawson Heights Mall, the Civic Centre, and a variety of restaurants and shops. The condo building itself boasts a range of amenities, including a recreation room, treadmills for some exercise, raised outdoor garden beds and a charming gazebo, making it a perfectly private place to call home. Don't miss this opportunity to enjoy the fantastic lifestyle and ultra-convenient living in Lawson Heights! (id:42386)
521 Douglas Street
Outlook, Saskatchewan
Charming 3-bedroom home in Outlook, SK, offering a perfect blend of comfort and functionality. This home features 2 bedrooms upstairs and 1 bedroom downstairs. The main floor includes a 4-piece bathroom, and the lower level has a spa tub, toilet, and sink. Three additional rooms in the basement can be used as office space, a den, or a playroom. Enjoy the vaulted ceilings on the main floor, along with beautiful hardwood and ceramic tile flooring. Outside, you'll find a large deck, a covered carport, and a single detached garage. The property sits on four lots, providing a total lot size of 75 x 120, with plenty of backyard space for kids to play. There are two driveways: one gravel and one asphalt, offering ample parking space. The property is a quick walk to both the elementary and high schools, making it a perfect location for families. Call today. (id:42386)
422 Laycock Crescent
Saskatoon, Saskatchewan
Welcome to your dream home in the heart of Stonebridge! This stunning 4-bedroom, 3-bathroom bungalow offers 1248 SqFt of luxurious living space. Nestled beside serene green space and just steps away from the school, convenience meets tranquility in this highly sought-after neighborhood. The stucco and stone exterior, complemented by fully landscaped grounds, creates a picturesque curb appeal that sets the tone for the exceptional living experience within. As you step inside, you'll be greeted by the grandeur of vaulted ceilings, exuding an air of spaciousness and elegance. Entertain guests or unwind in style on the two-tiered deck, overlooking your private oasis. Prepare to be impressed by the fully developed basement, boasting 9-foot ceilings, a wet bar, and an electric fireplace—perfect for cozy gatherings or movie nights. Abundant windows flood the lower level with natural light, creating a warm and inviting atmosphere for all to enjoy. The oversized attached 2-car garage ensures ample space for your vehicles and storage needs. With all the amenities of Stonebridge at your doorstep, including parks, walking trails, schools, restaurants, shopping, and more…every convenience is within reach. Don't miss your chance to experience effortless living in this remarkable home—schedule your viewing today and make this impressive home your new address! (id:42386)
108 Lundy Place
Stoughton, Saskatchewan
Incredible opportunity for a great family home in Stoughton! This unique two storey home offers 2550 sq. ft. , and is situated on a prestigious, quiet bay. As you enter the front door, you'll find a spacious living room, with a cute and cozy nook, that extends into a very open and large kitchen/dining room, that has been updated with a stainless steel farmhouse style sink, a commercial grade six burner gas stove, an island with a prep sink, and an ample amount of dining space for large gatherings! There is a sunken area off the kitchen that takes you to the laundry area, a two piece bath and the garage entrance. Head upstairs to find a very large master bedroom, with a three piece bath, a corner reading nook, and a balcony that overlooks the massive back yard! There are two more bedrooms and a four piece bathroom. PLUS, there is a doorway in the hall that opens to a wonderful suite/loft, great for in-laws , teenager hangout or games room. Use your imagination! It has it's own private three piece bath, and a second entranceway from the oversized, single attached garage. Outside, the home features a double sided deck, with a firepit area, garden area, and is well treed. The garage is fully insulated, interior is metal clad and heated. This home has been updated with some newer laminate flooring, crown moulding, central air, kitchen cabinet paint and hardware, water heater, water softener, PEX plumbing and more. Call or text for more information, and come see your new home! (id:42386)
