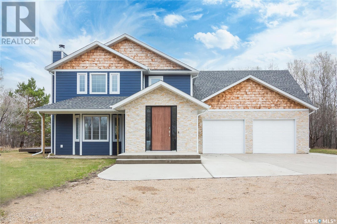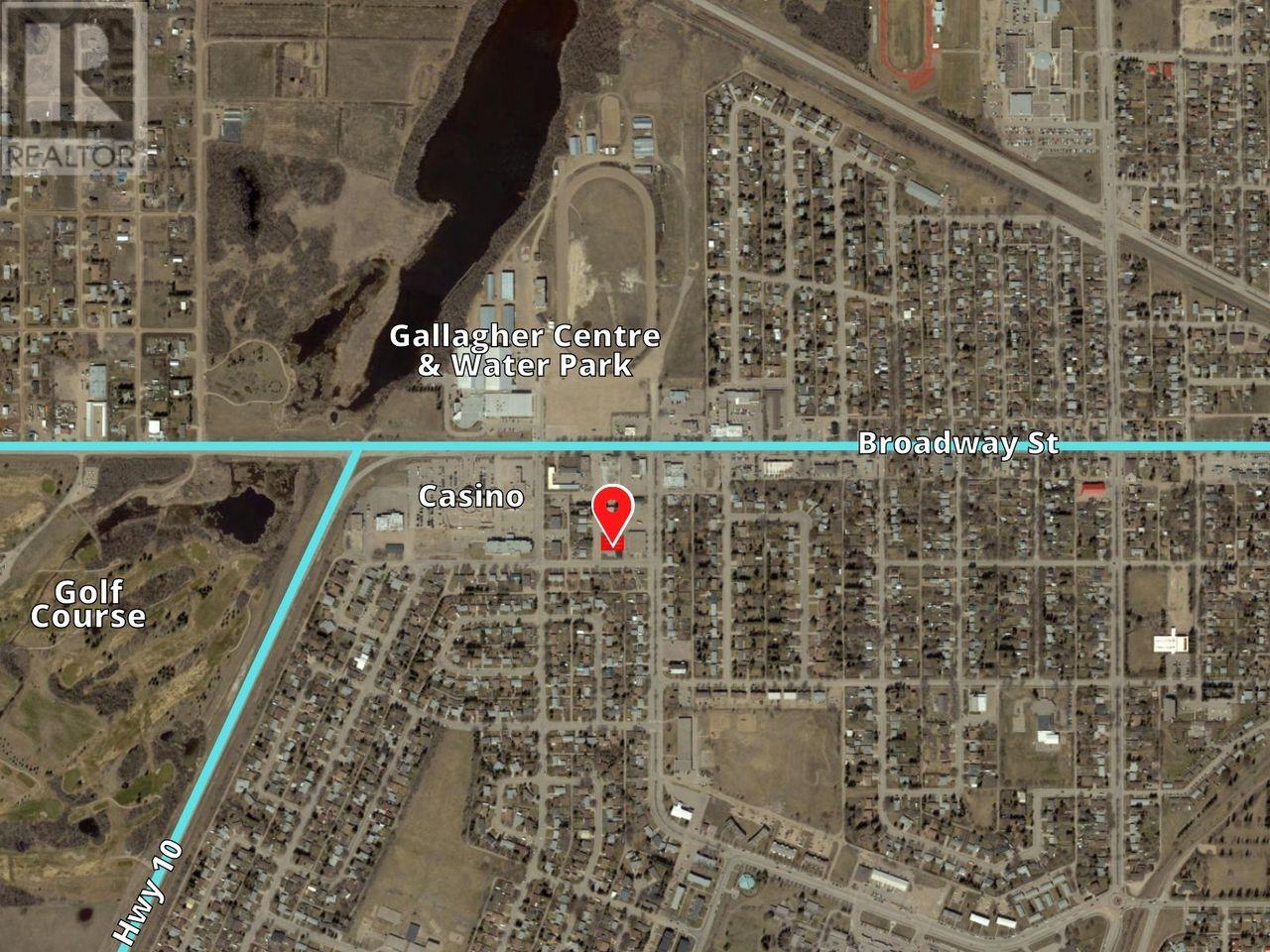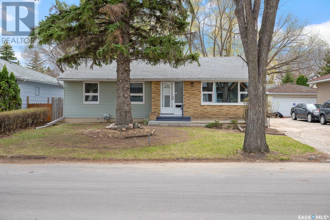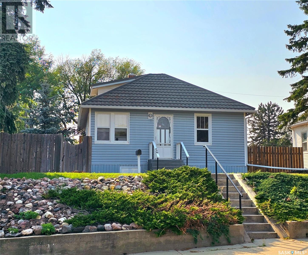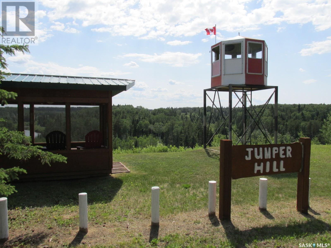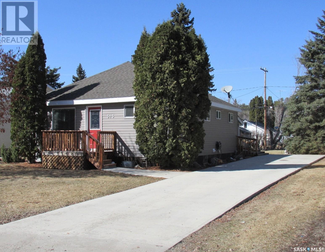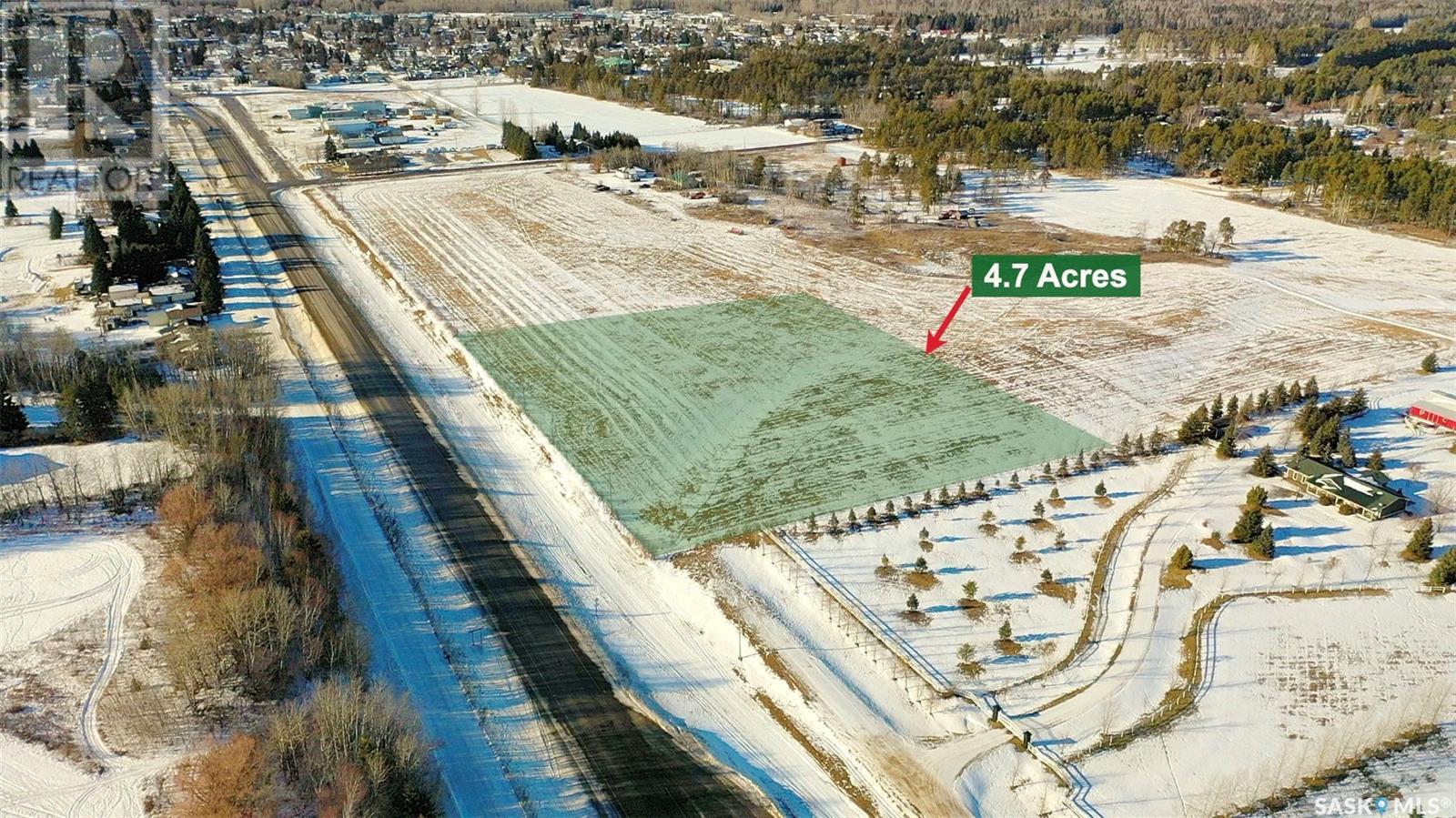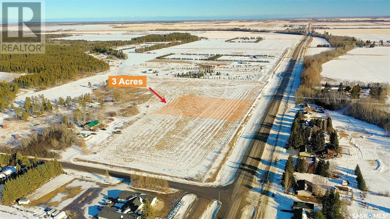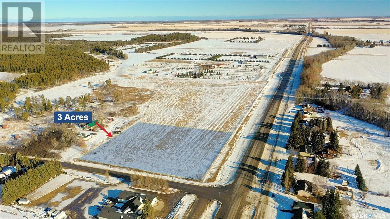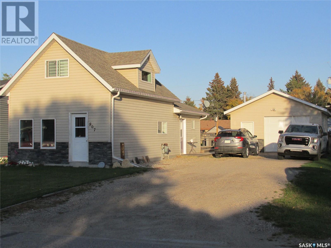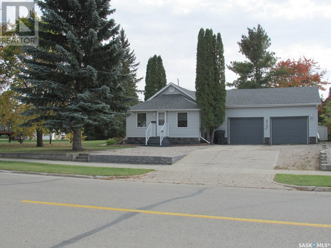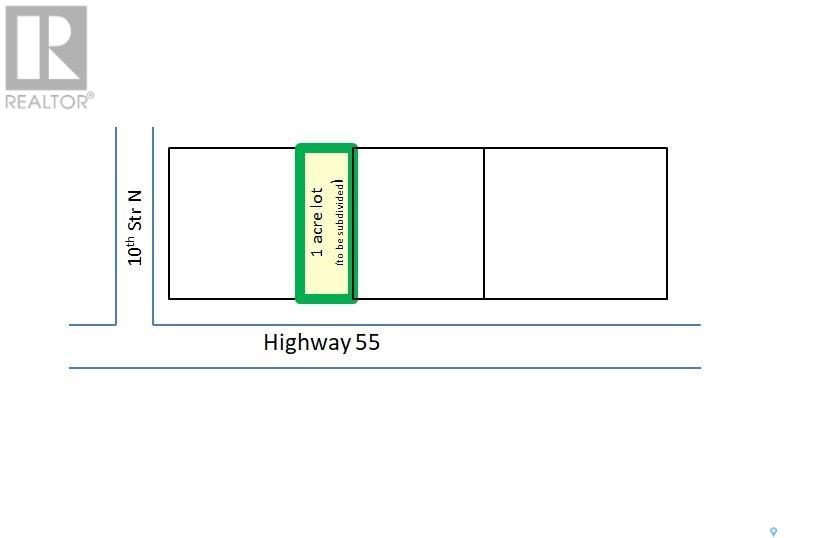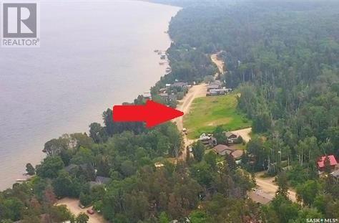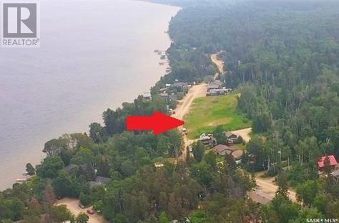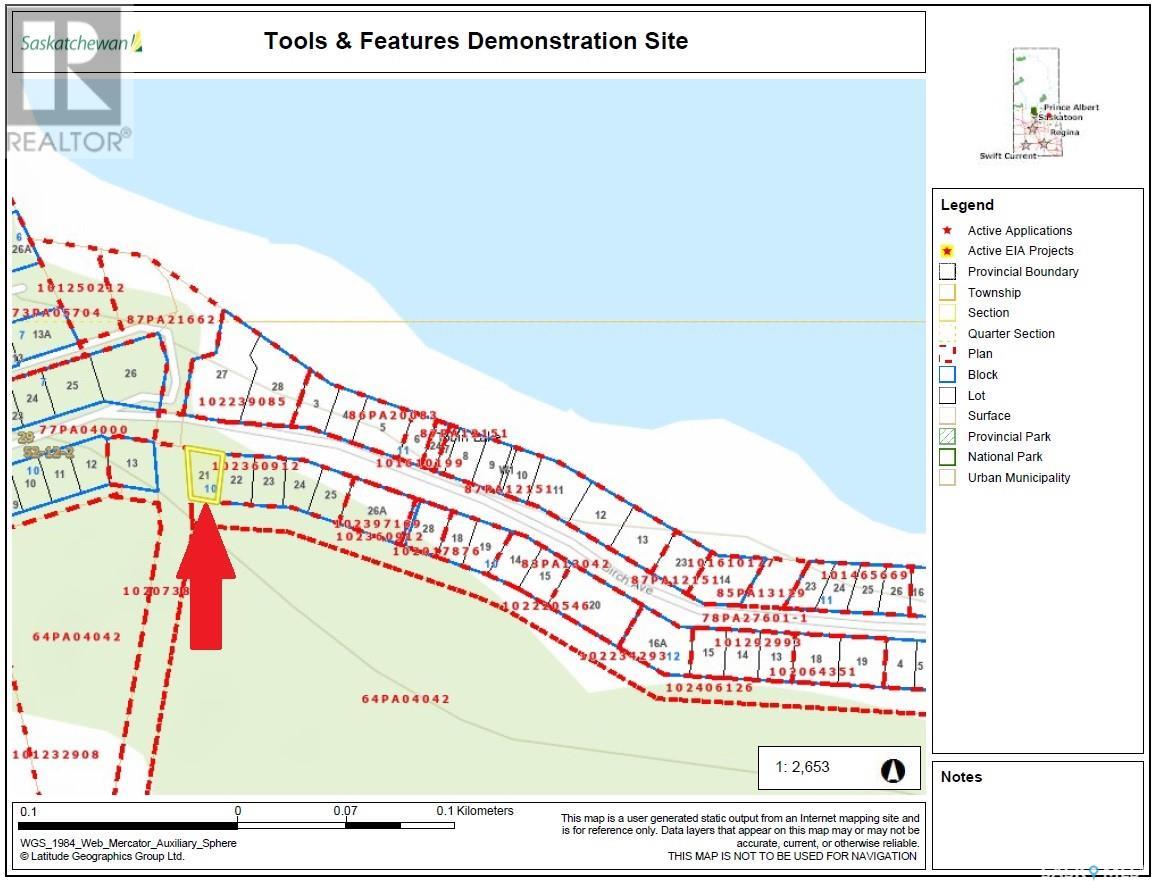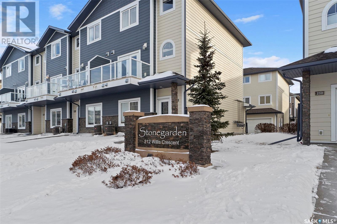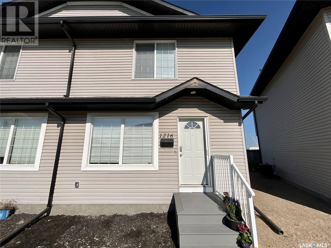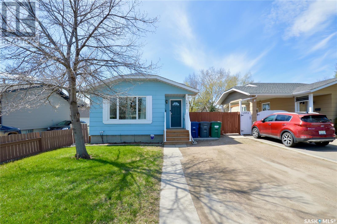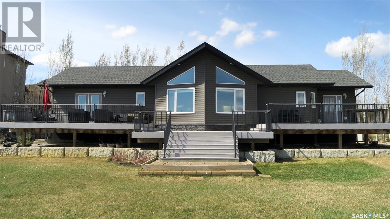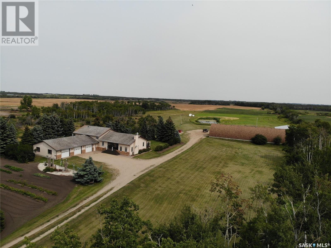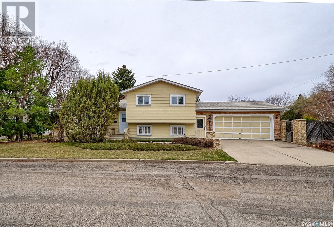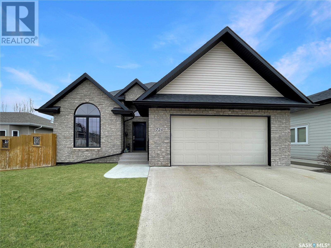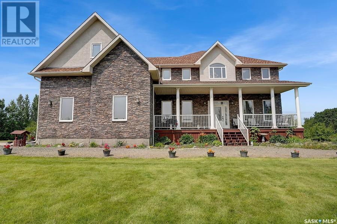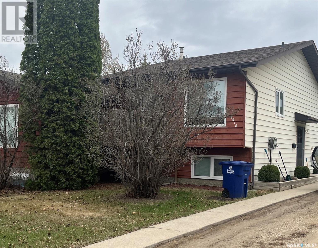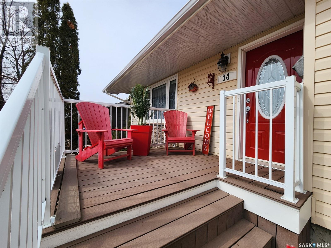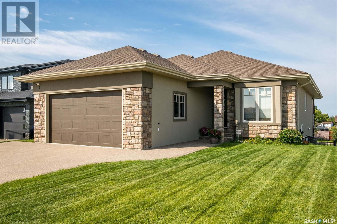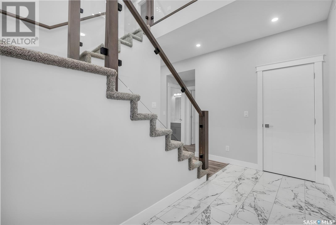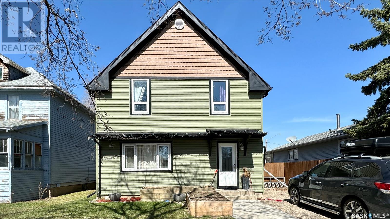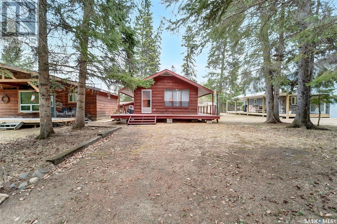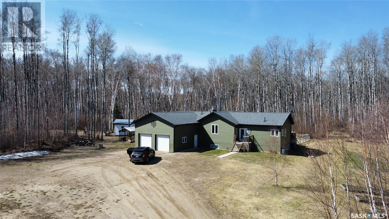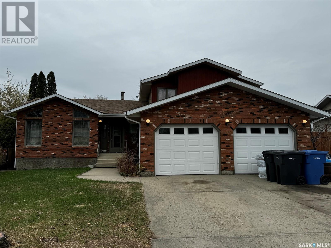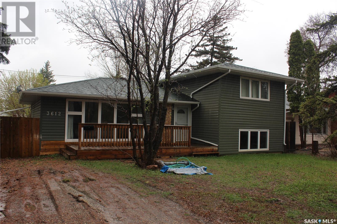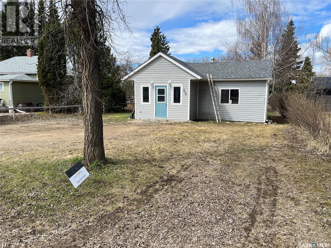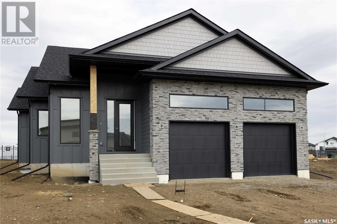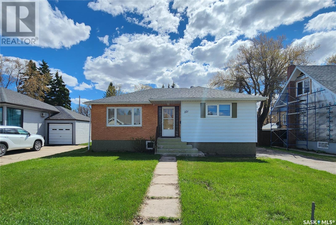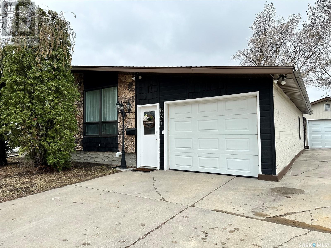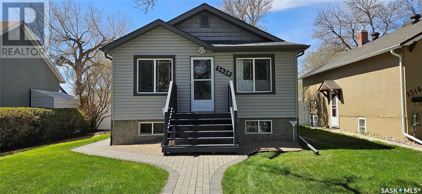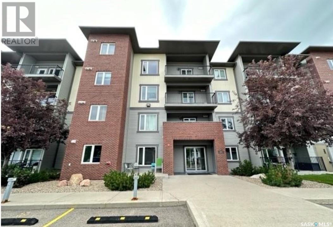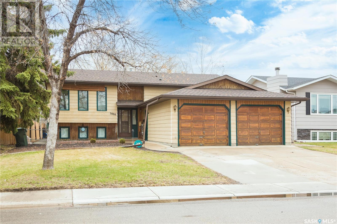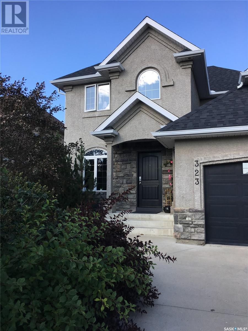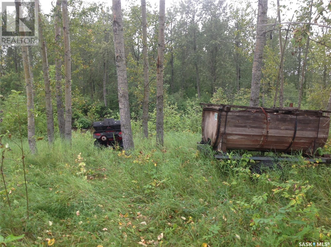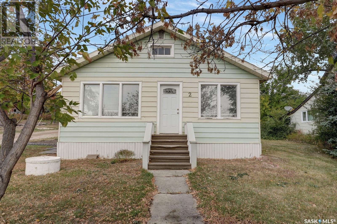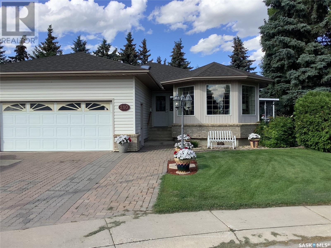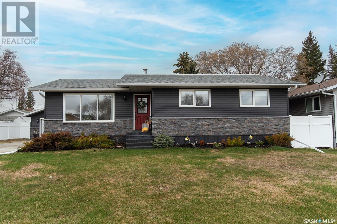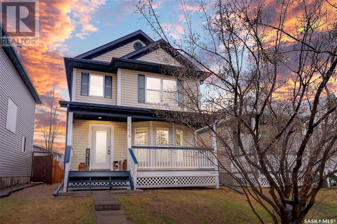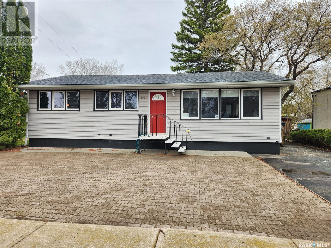Farms and Land For Sale
SASKATCHEWAN
Tip: Click on the ‘Search/Filter Results’ button to narrow your search by area, price and/or type.
LOADING
Rm Of Prince Albert Acreage 13-47-27-W2
Prince Albert Rm No. 461, Saskatchewan
Searching for an acreage that ticks all the boxes? Don’t miss this outstanding like new 2,816 sq. ft. 2 Storey. Location: less than 10 minutes South of Prince Albert just off highway #11. Just off the highway enjoy a short windy road to the 32-acre property. The residence is nestled on a semi-circular drive on approximately 7 acres of natural forest providing tranquil privacy. Residence: Entire house exterior has been completed remodeled to provide an “urban country exterior”. The main entrance features an 8’ door leading to vaulted ceilings and heated ceramic tile foyer. Hardwood floors in the living dining area with wood burning fireplace, garden doors to deck and upgraded kitchen featuring white Shaker style cabinets, ceramic tile backsplash, hard surface countertop and stainless-steel appliances and leading to a convenient “flex” room for either formal dining or family relaxation and additional garden doors to deck. Mud room entry with ceramic tile and bench and coat hooks is adjacent to a convenient half bath and entrance to spacious insulated, boarded and heated garage. The upper level provides a convenient and relaxing and spacious primary bedroom retreat with walk-in closet with washer and dryer and luxurious ensuite with dual sink vanity, deep Jacuzzi tub and “power shower”. The second level further provides a 4-piece main bath with skylight, 2 additional bedrooms and a huge bonus family room above the garage. Efficiency upgrades include LED lighting throughout, and heat provided by a high efficiency natural gas fired boiler heat forced air system. City water and sewage system is lagoon. The yard provides garden boxes, dog kennel and children’s forest playhouse. Additional outbuildings on adjacent land include an older 22x26 double car garage with concrete floor and drain and a variety of older storage sheds. Must be seen to be appreciated. (id:42386)
39 Clarke Ave
Yorkton, Saskatchewan
*** Incentives available from City of Yorkton to build on this lot **** This undeveloped piece of multi-family land is located 1 block off Broadway Street in the City of Yorkton just inside the western edge of the city limits. This block of Clarke Avenue is located close to the junction of HWY 52 & HWY 10 and walking distance to the arena exhibition grounds the casino as well as the shopping and transit amenities found along Broadway Street. This lot is rectangular in shape and is approx 69ft W by 119ft L. There is lane access at the back of the property and it is level and flat which is perfect for building on. Yorkton is already a fully serviced community so for a potential developer it is just a matter of costing out your connection fees to get access to utilities for a new building. All development is regulated via the City of Yorkton zoning bylaws and building permit process. Permitted uses include: Apartments Apartments - Senior Citizens Essential Public Services and Utilities Public Parks and Playgrounds Rowhouses Three or Four Unit Dwellings Townhouses and Residential Care Homes. Info on available incentives can be found at www.yorkton.ca/incentives There is also an interesting set of Discretionary Uses (ask listing REALTORS'® for details) for this land that could be possible by gaining a discretionary use permit from the City. The immediate area surrounding this lot/land is characterized as transitioning between commercial to residential homes with many duplexes townhomes and low-rise apartment buildings nearby. This spot would be the perfect place to build a care home or a 4 6 8 or 10 plex multi-family property and could be a profitable investment opportunity. If this sounds like something you would be interested in give your REALTOR'® a call today to get the ball rolling. If you dont already have a REALTOR'® looking after your business give us a call and we will get the process started. (id:42386)
22 Motherwell Crescent
Regina, Saskatchewan
Welcome to this nicely bungalow in the beautiful Hillsdale, located on a quiet crescent, strong curb appeal. Steps to Marion McVeety elementary school, walking distance to Arboretum Park and Wascana Lake, close to university, shopping, restaurants and other south end amenities. The front of the house has brick decoration wall with flower bed in the bottom, part of the front walkway concrete was newly repoured, the front stair carpet is new too. The main floor living room and dining room are quite open with lots of big windows, the bright updated kitchen has a large bay window overlooking the beautiful backyard. There are three bedrooms & a updated 4 piece bathroom on the main level. Separate entrance to the mostly developed basement which includes a huge family room, 3 piece bathroom, laundry & utilities. Tons of upgrades in recent years, professional painting up and down, ceiling texture and painting, new bathtub and tile surrounding walls, high end blinds, new light switches and outlets, some new light fixtures, new front door locks, new door knobs and hardware, bathroom mirrors in 2024, vinyl plank flooring on main floor, stairs and part of the basement in 2023, other upgrades includes kitchen cabinets, main floor bathroom toilet, basement carpet, PVC windows up & down except living room window, sewer line from curb box to house, high efficiency furnace, central A/C, siding, eaves & soffits, etc. The park like backyard has large brick patio, mature trees, lawn & garden area for your family to enjoy and an extra large single garage for your lovely vehicle. You won't want to miss what this one has to offer. (id:42386)
336 7th Avenue Nw
Swift Current, Saskatchewan
A MOVE-IN READY STARTER HOME WITH A HEATED DOUBLE GARAGE FOR UNDER $215K?! Perched high with a city view is this adorable 2 bedroom + bonus room abode with a 24 X 26 IN-FLOOR HEATED & INSULATED GARAGE with extra off-street parking! This property has been very well cared for, with a landscaped & fenced yard featuring a deck, patio, a firepit area, along with Xeriscape landscaping. Inside, is your modern & updated kitchen featuring shiplap ceilings, newer matching kitchen appliances and a 9 x 11 dining area. One of the bedrooms is located just off of the main floor living room and there is a bonus/loft space upstairs, which is ideal for your home office space or a guest room. Downstairs is a nook area to decorate, a 2-pc washroom, a huge laundry/storage/utility room, as well as a 12 x 15 bedroom, which could also be utilized as a secondary family room or rec area. The water heater was replaced in 2021 and the basement also features Lutron dimmer lighting. Custom window treatments and all of the appliances in the home are included, as well as a spacious freezer. Property taxes are low and heat is equalized at $95/month! If you are searching for an excellent, TURN KEY starter home, to enter into the real estate market - this is your chance! Immediate possession is available. Please call now to schedule your appointment to view! (id:42386)
Recreational Land Riverfront On Torch River 126 Ac
Torch River Rm No. 488, Saskatchewan
Escape to Nature! Waterfront recreational land on shores of Torch River is calling you! With 126.15 acres of land this property, known as Torch Heights, offers 2647 feet (807.06 meters) of riverfront! For your convenience the 635 sq ft cabin on concrete foundation is equipped with the wood stove heat, two decks, kitchen and the loft. A trailer provides additional accommodations. Delight in the views of Torch River from convenience of the deck. Enjoy family fun at your own playground and around the fireplace! Over 3 miles of quad trails run through the forest with spectacular views of Torch River with gazebos for pit stops along the way – each offering an amazing river view. The lookout platform extends over the coulee to provide a better view. Be amazed by magnificent panorama from the tower up on the Jumper Hill! As per SAMA there are 27 arable acres. Water is hauled to the property. Power to the cabin is from a portable generator via underground conduit. Kitchen appliances and furniture are included in the sale. Land is in hunting zone 50. There is a feeder and hunting blinds. North East Saskatchewan is known for deer, elk, moose, bear hunting. Property is 19 km to White Fox, 30 km (30 min) to Nipawin. If you have always wanted to be closer to Mother Nature, this might be an opportunity for you! Call to arrange a personal tour! (id:42386)
313 6th Avenue E
Nipawin, Saskatchewan
Location Location Location! Close to the hospital and to the schools! This 2 bedroom bungalow has seen many upgrades from shingles to windows to siding to furnace, water heater, driveway and so on. There is a spacious kitchen/dining area that flows into a welcoming living room. There are 2 bedrooms on the main floor, plus the two bonus rooms in the basement and a freshly painted utility/storage room. There are two decks for your enjoyment as well as garden boxes. Be the first one to see it! (id:42386)
4.7 Acres Prime Highway Frontage East Of Nipawin
Nipawin, Saskatchewan
Prime highway frontage east of Nipawin located on Highway 55 with approx. 532 ft of highway frontage. To be subdivided into an approx. 4.7 acre lot or into lots sized as mutually agreed between seller and a buyer. Property tax to be determined at subdivision. Potential to rezone to commercial (to be approved by RM of Nipawin). Bring your business to the Nipawin area! (id:42386)
3 Acres Prime Highway Frontage East Of Nipawin
Nipawin, Saskatchewan
Prime highway frontage east of Nipawin located on Highway 55 with 339 ft of highway frontage. To be subdivided into a 3 acre lot or into lots sized as mutually agreed between seller and a buyer. Property tax to be determined at subdivision. Potential to rezone to commercial (to be approved by RM of Nipawin). Bring your business to the Nipawin area! (id:42386)
3 Acre Corner Lot Prime Hwy Frontage E. Of Nipawin
Nipawin, Saskatchewan
Prime highway frontage east of Nipawin located on intersection of 10th Str N and Highway 55 with 339 ft of highway frontage - CORNER LOT! To be subdivided into a 3 acre lot or into lots sized as mutually agreed between seller and a buyer. Property tax to be determined at subdivision. Potential to rezone to commercial (to be approved by RM of Nipawin). Bring your business to the Nipawin area! (id:42386)
807 Centre Street
Nipawin, Saskatchewan
This immaculate property has been remodeled in 2013 with extra living space added and extensive renovations done top to bottom, including electrical. Desired location between the three schools, 3 minute walk to the playground. Great neighbourhood. Heated insulated 20’x24’ garage with 8ft high door and a floor drain. Underground sprinklers. This is a MUST SEE. 784 sq ft on the main floor plus bonus space upstairs. 3 bedrooms, 2 baths. Walk into a spacious foyer with large closet, enjoy the modern 4 piece bath, laundry on main. Wood trim and casings are complimented by the matching wood crown molding to give the property a luxurious feel. Bedroom on main floor is currently used as an office. Beautiful kitchen features stainless steel appliances, an oversized fridge, built-in dish washer, and recently replaced counter top. Kitchen is open to the living room to conveniently entertain the family and guests. Character stairs take you to the 2nd floor with two more bedrooms and a 4 piece bathroom. The basement features the family/playroom with extra storage. Furnace and water heater are high efficiency. Newer PVC windows, walls repainted, flooring and light fixtures recently replaced, just think how much it would cost if this house was built new. Don’t let this fancy property slip away, call to see today! (id:42386)
210 Maple Road E
Nipawin, Saskatchewan
This well maintained property is located on a beautifully landscaped 0.33 acre lot with 96 ft frontage. This home is pet-friendly with the fenced yard and a dog run. Outside you will find apple trees, cherry, Saskatoons, haskap, plum, apricot and more. There is a natural gas BBQ hookup on the deck, plus a sunroom off the primary bedroom! Inside you will find 2 bedrooms 2 baths and a den, main floor laundry and ample space to entertain your guests. Upgrades include windows, siding, flooring, high efficiency furnace and more. Enjoy having a heated attached double garage! Furnishings might be negotiated as part of the sale. Intrigued? Call or text to book a personal tour! (id:42386)
1 Acre Prime Highway Frontage East Of Nipawin
Nipawin, Saskatchewan
Prime highway frontage east of Nipawin located on Highway 55 with 113 ft of highway frontage. To be subdivided into a 1 acre lot or into lots sized as mutually agreed between seller and a buyer. Property tax to be determined at subdivision. Potential to rezone to commercial (to be approved by RM of Nipawin). Bring your business to the Nipawin area! (id:42386)
Lot 25, Birch Avenue, Tobin Lake
Tobin Lake, Saskatchewan
Lake living can come true for you! Build your dream lake house on this lot at Birch Ave Lot 25 at Tobin Lake, SK with Easy access to world class fishing, minutes from the boat launch! Power/natural gas/water/telephone at the curb. The lot is on a slope. Does lake life sound appealing? Call for more information! (id:42386)
Lot 24, Birch Avenue, Tobin Lake
Tobin Lake, Saskatchewan
Lake living can come true for you! Build your dream lake house on this lot at Birch Ave Lot 24 at Tobin Lake, SK with Easy access to world class fishing, minutes from the boat launch! Power/natural gas/water/telephone at the curb. The lot is on a slope. Does lake life sound appealing? Call for more information! (id:42386)
Lot 23, Birch Avenue, Tobin Lake
Tobin Lake, Saskatchewan
Lake living can come true for you! Build your dream lake house on this lot at Birch Ave Lot 23 at Tobin Lake, SK with Easy access to world class fishing, minutes from the boat launch! Power/natural gas/water/telephone at the curb. The lot is on a slope. Does lake life sound appealing? Call for more information! (id:42386)
Lot 21, Birch Avenue, Tobin Lake
Tobin Lake, Saskatchewan
Lake living can come true for you! Build your dream lake house on this lot at Birch Ave Lot 21 at Tobin Lake, SK with Easy access to world class fishing, minutes from the boat launch! Power/natural gas/water/telephone at the curb. The lot is on a slope. Does lake life sound appealing? Call for more information! (id:42386)
204 212 Willis Crescent
Saskatoon, Saskatchewan
This townhouse is located in the most convenient community - Stonebridge, and it's a rare find with a generous area of 1672 sqft. It enjoys excellent natural light, with three bedrooms, three bathrooms, and 2 attached garage. The ground floor can be utilized as a study or family room, while the living room and open kitchen on the second floor are spacious and bright. The top floor features three bedrooms and two bathrooms, with the master bedroom boasting a walk-in closet. Surrounding amenities include supermarkets, schools, restaurants, and lots of entertainments. This townhouse is in a prime location, a 3-minute walk will take you to the bus station, and a 10-minute walk to the supermarket. Don't miss out on this fantastic townhouse—schedule a viewing with your favourite agent now! (id:42386)
1216 Wessex Place
Regina, Saskatchewan
Situated in Wessex Place , this condo and has a spacious and bright living room The front of this unit faces east overlooking the green area and playground and the back patio faces west with a large open area so you will have plenty of light. The bright kitchen has a pantry which is a bonus storage area and it has patio doors leading to the patio space which is great for entertaining guests for a BBQ in the summer. Upstairs there is an office area which could possibly be converted into a bedroom or a den, great if you are working from home. There are 2 bedrooms and 1 bathroom also located on the second level and the master bedroom has a spacious walk in closet. The lower level has a family room and recently developed 2nd bathroom. This unit has it all bedrooms, bathrooms parking size plus 2 parking stalls on a quiet bay for a great price (id:42386)
1401 Junor Avenue
Saskatoon, Saskatchewan
Wonderfully affordable family home in Dundonald with multiple renovations over the years. Off street parking with possibility of future attached garage or drive by to detached. Located mere blocks to multiple schools, shopping and the parkways of Hampton Village. Fully finished inside out, up and down. 4 bedrooms, 2 bathrooms, basement family room, central air - the list goes on! Reach out today and I can arrange a private showing! (id:42386)
9 Mission Bay Drive
Mission Lake, Saskatchewan
BEAUTY BUNGALOW ON MISSION LAKE ---- Located in the prestigious Mission Bay area this year-round waterfront home has everything you need for living in the valley. Just a few steps away from your full-width composite deck you have approx. 121 feet of water-frontage and a large level yard space to enjoy. Along with excellent lake access, you are located just in the outskirts of the Town of Fort Qu’Appelle. This gives you a short 5 min drive for any last-minute grocery run or town errand that might threaten to interrupt your time at the lake. This spot is also next to the popular ski hill and tube park, making it convenient for those who enjoy the winter activities as much all the fun summer lake stuff. This recently built 1 storey home sits on a large approx. 18,295 sqft lot with a heated triple detached garage (2 in the front, 1 from the side) and plenty of room for off-street parking. Inside, the home is spacious and laid out with a large living room that draws you in with its views of the lake and vaulted ceiling. This heart of the home connects to a dining space, and a large kitchen with island. Also, on the main level are a mudroom with access to a 2pc bathroom, 3 large bedrooms, a 4pc bathroom, and en-suite 3pc bath in the master. Downstairs is fully finished with a very large rec room, a 3pc bathroom, a 4th & 5th bedroom, a large storage room, and a large utility room with laundry. Outside, established trees and shrubs give shade and privacy from side neighbours. Overall, this property is in very good condition and has a lot going for it. It is spacious with a comfortable layout and is ready to welcome its next owner. It would be perfect for a family that needs 4 or 5 bedrooms or for anyone that is also looking to have a large house with lots of outdoor space and room for all the toys that compliment the lake lifestyle. (id:42386)
South Qu'appelle Acreage
South Qu'appelle Rm No. 157, Saskatchewan
Defined Elegance, Craftmanship and Quality Construction comes with this scenic country home that creates a perfect setting for your growing family and entertaining your guests. Located about 25 minutes from Regina, on a fully landscaped shelter belt, you will call this your “Forever” home. The fireplace is designed to be the focal point of the sunken living room which enhances the elegant features of this beautiful home. Lovely hardwood flooring adorn the heart of the home and flows throughout the entire main floor area. The Cabinetry of the Kitchen is ample and supplies amazing storage. This Dream Kitchen also features all newer appliances. The second level has 4 Bedrooms with the Primary Bedroom offering the space to create your get-away, with a huge closet and luxurious 4 piece en-suite. The basement level includes a family Room, a large den and a storage room that has a direct entry into the triple attached garage. This outstanding property also features a quonset, barn, 2 watering bowl hookups, and dugout, making it perfect for horses, goats and chickens or your favourite livestock. This property is also close to many golf courses and a groomed snowmobile trail. (id:42386)
739 6th Street E
Saskatoon, Saskatchewan
Welcome to 739 6th St E This solid 1984 built 4 level split home, sits on a corner lot facing Lansdowne Avenue. Inside this home it has a spacious entrance with an L shaped living room/dining room and kitchen on the main floor, the second level has 3 bedrooms, 2pc en-suite and a 4 pc bath. The custom oak stairwell leads you to the 3rd level family room, den, 4pc bath and direct entry to the garage. The 4 level is open for development and has an elaborate wine room. Original to the build this home has a retro feel and is ready for its cosmetic upgrade, it brags 2 x6 construction, triple glazed windows, R20 and R40 insulation. It has metal roofing with a life time guarantee and a spacious 24 x 24 insulated attached garage which leads you through garden doors to your future oasis. This is the perfect family home in a gorgeous high demand area, a quick walk to parks, schools, public pool, library and transportation out the door. This is the home to make your own. (id:42386)
720 Hamilton Drive
Swift Current, Saskatchewan
Welcome to 720 Hamilton drive, a charming craftsman-style home featuring an eye catching brick facade exuding a timeless appeal.Upon entering, you will be greeted by a large porch and sophisticated office with large windows and a vaulted ceiling. Adjacent to the office, you will find a well-appointed 4-piece guest bath. The highlight of the home is the open-concept living space at the back, which encompasses the kitchen, dining area, and living room fit with a cozy gas fireplace. The kitchen boasts SS appliances, high-quality cabinetry with pullouts and a stunning stone statement island with seating for five. The living and dining areas are bathed in natural light from the expansive windows that span the entire back and side of the home with french doors leading to the deck. Throughout the main floor, you will appreciate the hardwood floors, elegant crown moulding, vaulted ceilings and strategically placed pot lights that enhance the space. A short hall beside the living room leads to the dedicated main floor laundry room and the spacious (213sf) master bedroom. The master bedroom offers access to the deck, a walk-in closet, and a luxurious 5-piece ensuite with a jet tub and tiled shower.The lower level of the home features vinyl plank flooring and suspended ceilings. This level includes two large bedrooms, a four-piece bathroom with storage under the stairs, and an updated mechanical room housing an energy-efficient furnace, air exchanger, and on-demand hot water tank. Additional features of the property include underground irrigation, natural gas BBQ hookup, central AC, and a fully finished heated double car garage with easy accessibility and a 220 plug. The low-maintenance backyard boasts a 12x24 deck that spans the entire rear of the house.Situated in the highly sought-after Highland subdivision, this home is conveniently located just steps away from Highland Park, which features a football field, park, skating rink, and walking paths. Call today to view! (id:42386)
280 Hanley Crescent
Edenwold Rm No. 158, Saskatchewan
Welcome to 280 Hanley Crescent which is located in the quiet community of Stone Pointe Estates. This gorgeous custom built home is Located just 15 minutes East of Regina. Here you’ll be able to enjoy acreage living, while being close enough to the city to access all amenities needed for living & leisure! There is so many beautiful features in this home starting with the beautiful hardwood flooring which runs throughout most of this fabulous home. You won't be disappointed as you walk through this lovely house! From the moment you enter the spacious foyer you feel at home. To the right there is a private office/den which looks out to the beautiful front yard and to the left you have your private formal dining area. The ½ bath is tucked away in a convenient spot in the main hallway. The great room area has a cathedral ceiling and is filled with lots of natural light. This area is open to the spacious kitchen which has lots of cupboard and countertops as well as a good size pantry for more storage. This is a perfect area for entertaining! The primary bedroom is located on the main level and is a good size room with a large walk in closet and the 5 piece ensuite complete with his and her sinks. The laundry room and ½ bath are located by the garage door which leads to a triple attached garage. The garden door takes you from the kitchen to a huge oversized deck which is a perfect spot for bbq’s and get togethers and Overlooks the gorgeous landscaped yard that is surrounded by 100’s of trees. The open staircase takes you up to three very spacious bedrooms as well as a huge bonus area that could be used as a playroom, tv room or anything really!! There is also a craft/sewing room on this level. The 4 piece bathroom completes this level. Down the stairs you enter a beautifully developed 3 bdrm, 2 bathroom suite complete with a separate laundry room and kitchen! The garden doors lead you to the large patio area. This home is definitely a Must See!! (id:42386)
4016 Taylor Street E
Saskatoon, Saskatchewan
Great semi detached property in Lakeview. Main living space features open concept living, kitchen and dining. 2 bedrooms up & a full bath. Basement features 1 bedroom non-regulation suite for a great mortgage helper. Large gravel driveway with single garage at the back of property. (id:42386)
14 Daisy Crescent
Moose Jaw, Saskatchewan
Whats not to love? This charming Sunningdale family home is picture perfect and practical. The front yard has been zeroscaped with the addition of shrubs. The main floor has had so many updates including laminate floors, professionally installed bath tub tile, some new lighting, kitchen backsplash, new sink, new stove ....too many to list. The basement has a huge family room, updated bathroom shower, and the den could easily be a 4th bedroom. The backyard oasis is a must see summertime favorite - photos included in listing. Included in the sale is the sliding swing and concrete patio set - amazing! New shingles on the house, shed & garage. You will be proud to be the new owner of this fine home. (id:42386)
5 Gurney Crescent
Prince Albert, Saskatchewan
Amazing opportunity to own a rare walkout bungalow in Adanac Point backing on to rotary trail! This modern home features 5 bedrooms 3 bathrooms and double attached garage. The main floor has open concept design with granite counter tops, 4' x 7' eat at island, engineered hardwood flooring, garden doors off dining area to southwest facing partially covered deck with overhead gas heater and a built in bbq with concrete countertops fully equipped with two mini fridges. Main floor has 3 bedrooms with primary bedroom featuring spacious walk-in closet and beautifully finished 3-piece bathroom with glass countertops and large walk-in tiled shower. Main floor laundry and direct access to double attached fully finished garage with 220. Basement with 9’ ceilings is fully finished with super bright and spacious family/games room with garden doors to patio and fully fenced backyard with firepit/shed and gate to rotary trail. Family room has natural gas fireplace with gorgeous floor to ceiling stone surround, 2 large bedrooms and 3rd bathroom with tub/ tiled shower combo. Flooring in family room plus 1 bedroom has been upgraded to vinyl plank. All window coverings, appliances and existing appliances included. (id:42386)
759 Delainey Court
Saskatoon, Saskatchewan
Rarely do you come across such a Gem at this STUNNING PRICE ! Loaded with Features like Main Floor Bedroom, Modern Fixtures, Spice Kitchen (with Additional Stove), Tons of Natural Sunlight- Welcome to 759 DELAINEY COURT. Upon Entering, you will be Amazed by the Craftsmanship. Living Room with a Ceiling Height Feature Wall with Electric Fireplace, Oversized Windows, Quartz Countertop, Ceiling Height Soft-close Kitchen Cabinets with Glossy Finish, Stylish Backsplash, Spice Kitchen with Similar Ceiling Height Soft-close Cabinets, Huge Dining Area Overlooking the COVERED DECK Add to the Beauty of the Main Floor. We are not Done YET! Main Floor Also Boasts of an ADDITIONAL BEDROOM with a 4-piece Bath adding to the Convenience & Luxury this Home Has to Offer. As you Head to the 2nd Floor, the High Ceiling with Elegant Chandeliers & Glass Railing with Maple Wood are bound to win your Hearts. The Second Floor Welcomes you to the Bonus Room with another Tiled Feature Wall and a WET BAR for those Memorable Parties. There is also a 2-piece Bath Especially Dedicated for your Guests in the Bonus Area. 2 Additional Bedrooms with a Conveniently located 4-piece JACK & JILL Bath Add to the Convenience. Laundry with a Additional Sink is also Located on the 2nd Floor. Primary Bedroom is a Masterpiece boasting of a 5-piece Ensuite with Jacuzzi, Tiled Standing Shower with Glass Door, Dual Sink, Walk-in Closet and Crown Molding with Colour Changing LED Lighting. BASEMENT is where the Next SURPRISE AWAITS! Heading to the Basement from the Main Floor Leads you to the SECOND BONUS ROOM (on the Owner's Side) for those After Parties with an Additional 2-piece Bath ! Basement also comes FINISHED with a 2 BEDROOM LEGAL SUITE as a Mortgage Helper & Basement's OWN SEPARATE FURNACE ! 2 Car FULLY INSULATED & DRYWALLED Attached Garage with Concrete Driveway & Stucco Exterior *(Colour Can still be selected by the Buyers if they meet the Deadline for Colour Selection) complete the Beautiful Exterior. (id:42386)
111 Lincoln Street
Davidson, Saskatchewan
Discover your next home in Davidson, SK – a charming 2 STORY RESIDENCE that combines quaint charm with modern living. Spanning 1,456 sq ft, this abode boasts THREE COZY BEDROOMS and a generous 4pc bathroom upstairs. The main level welcomes you with a FUNCTIONAL MUDROOM, a sunlit east facing eat-in kitchen for delightful morning coffees, a separate dining area for memorable meals, and a warm living room for evenings of relaxation. Step outside through the patio doors to a GOOD SIZED DECK and patio space, A second deck, is located off the kitchen, from the back mudroom. Envisioned for family life, the property features a FULLY FENCED BACKYARD – your private escape for leisure and entertainment. Recent enhancements including updated windows, stylish siding, and durable shingles have rejuvenated the home's exterior, increasing both its strength and street appeal. Additional off-street parking at the rear of the property. Set in a lively community, this home serves as a peaceful haven amidst the vibrancy of the neighborhood. This residence is a harmonious blend of practicality and recent upgrades, making it an ideal choice for those seeking a home that radiates both character and efficiency. With a little TLC, make this home your special place! (id:42386)
205 Cooper Avenue
Emma Lake, Saskatchewan
Welcome to the perfect, quiet, forested setting. This spacious cabin at Murray Point fronts provincial forest and is surrounded by trees and great neighbors. It is very clean and solid with an open concept living room and kitchen. The large living room features a cozy, efficient wood stove and large windows providing a beautiful view of the large treed lot. There is patio door access from the dining room to the deck and a sitting area to catch the sun anytime of day. There is a natural gas furnace and a well and water softener so no need to haul water. Although it is only seasonal at this time, the family has enjoyed beautiful Emma Lake through the winter months on several occasions. This area has so much to offer including just a short walk to the lake, beaches, playgrounds, walking and quadding trails, grocery store and restaurant. All appliances and furnishings are included so just move in and relax. (id:42386)
960 Boundary Road
Lakeland Rm No. 521, Saskatchewan
Discover your dream retreat on 40 serene acres, where tranquility meets modern comfort. Nestled within this idyllic setting lies a charming 1670 square foot bungalow, dbl attached heated oversized garage, with 3 bedrooms up 2 down, large primary bedroom with 4 pc ensuite and large walk in closet. adorned with tasteful accents and thoughtful design elements. Step inside to find a welcoming open-concept floor plan, illuminated by breathtaking floor to ceiling windows that frame picturesque views of the lush backyard forest. Entertain guests or unwind in style on the expansive 60-foot deck, seamlessly accessible from multiple points. A warm ambiance permeates throughout the home, enhanced by the crackling of a wood fireplace, where cozy evenings are spent gathered around its comforting glow. Basement is partially finished. Surrounded by nature's embrace, this secluded oasis offers the perfect blend of privacy and convenience. Need space for your hobbies? Look no further than the sizable workshop, a haven for the handyman at heart. And for furry companions, a meticulously crafted dog kennel awaits, complete with in-floor heating, ample kennels with good sized runs and all the comforts of home. Additional amenities abound, including a reliable well providing potable water, a septic system with a jet out feature for grey water management, and convenient outbuildings such as sheds and a greenhouse. Located just 45km from P A and a mere 8 kilometers from Christopher Lake for K-9 School and Highschool to PA.,, this property offers easy access to essentials while remaining a tranquil retreat from the hustle and bustle. Don't miss the opportunity to experience this remarkable property firsthand—it's a place where every moment is infused with wonder and possibility. Discover your slice of paradise today and prepare to be captivated by its undeniable charm. This house has so much to offer it just doesn’t stop. Call your Fav REALTOR® today! (id:42386)
11201 Gardiner Drive
North Battleford, Saskatchewan
Great 4 bedroom, 3 bathroom home with a double attached garage in a great neighbourhood of North Battleford. The main level has a spacious kitchen open the to dining area and a large family room. Down a few stairs from the kitchen is a large living room featuring a wood burning fireplace as well as patio doors going onto a covered deck. The upper level is host to 3 bedrooms and a 4-pc family bathroom. The Primary Bedroom has a spacious en-suite with heated tile. The basement has one bedroom, rec room and utility/storage room. Don't miss out, call today for a private showing. (id:42386)
3612 Albert Street
Regina, Saskatchewan
Welcome to this great Albert st location that offers many updates like shingles, soffit, facia, windows and nicely finished hardwood floors, with many other updated features. This four level split has a stone fireplace in the large living room with huge windows and fresh paint. The dining area is off the kitchen with a stylish light fixture, refinished hardwood. It flows nicely into the living room, making a great setup for entertaining. The kitchen has plenty of cupboard space and a backsplash and all appliances are included and a convenient access to the backyard and barbecue area. The other levels contain two bedrooms and one with a three piece bath and one with a four piece bath. All bedroom have hardwood flooring. The yard size is over 7,000 sq ft and a garage could easily be added. There is plenty of potential making the yard your own with a little creativity. This location is close to schools, shopping and all south end amenities. Make your appointment to view today. (id:42386)
579 Kalra Street
Saskatoon, Saskatchewan
Dive into luxury craftsmanship with this newly constructed gem in Aspen Ridge! Thoughtfully upgraded, this 3-bedroom, 3-bath treasure spanning over 1898 sf is the perfect blend of style & comfort. Outside, revel in a private sanctuary with a fenced backyard, a concrete pad, a brand-new hot tub, & a partially covered deck adorned with privacy glass & railing. Entering the garage, experience functionality meshed with style in the custom-finished garage, a finished floor & an abundance of lighting. From the spacious entry, enter the living space or enter through a stylish barn door into an expansive mudroom. A walkthrough butler's pantry equipped with counter space & storage solutions, flowing seamlessly into the kitchen bathed in natural light. Here, you're met with upscale details: a natural gas stove, champagne gold cabinet pulls mirroring the luxe faucet, & a custom live edge wood island counter, paired with quartz countertops on the base units. An open-plan dining & living area form a seamless extension of the kitchen, perfect for entertaining. The living space boasts custom corbels, a wood mantel, & a warming natural gas fireplace. On the main floor, a half bathroom features a matte black vessel sink, set against sleek tile & quartz. Ascend to the second floor to discover a secondary living space, ideal for quiet evenings. This level houses a laundry room accentuated with elegant tiles, two additional bedrooms, a master bedroom, and a full 4 pc bathroom. Indulge in the master suite, a haven with abundant natural light, a spacious walk-in closet, and an en suite bath. Experience luxury with a freestanding tub, his & her sinks, and a custom-tiled shower framed with a glass door. This home embodies modern aesthetics intertwined with an industrial flair, where every element, from door hardware to light fixtures, has been chosen with attention to detail & cohesion. Don’t wait, unlock the door to your dream home by contacting your agent today! (id:42386)
230 Oak Street
Porcupine Plain, Saskatchewan
Great entry level home or for retired couple. Cozy 2 bedroom, 1 bath bungalow located in Porcupine Plain! The work is all finished! Move in ready! Since 2023, new wall from the studs out in south bedroom, roof inspected by contractor, new drywall, new paint and flooring except bathroom / laundry area. New tub surround in bathroom. Kitchen cabinets sanded and painted. New counter top and backsplash. Back porch renovated. New PVC windows, 2 new light fixtures on the interior. New shingles on roof installed by a certified roofer. 2023. Roof vents added. Updated water heater. NGHEfurnace 2016. Covered back deck needs repair. Post on the west side needs to be replaced. Check this out! (id:42386)
323 Woolf Bay
Saskatoon, Saskatchewan
Discover the beauty of this spacious executive bungalow tucked away in a peaceful cul de sac in Aspen Ridge. As you enter, you'll be greeted by a pristine foyer leading to a meticulously maintained Pawluk Built home. With its elegant design and numerous high-quality features, this residence offers a luxurious living experience. The main floor boasts lofty vaulted ceilings, filling the rooms with natural light. The sheer beauty of the kitchen, adorned with abundant cabinetry, luxurious quartz countertops, and a generous island with seating is an ideal setting for culinary creations and entertaining. Stylish tile backsplash and high-end stainless steel appliances add to the allure, while a convenient walkthrough pantry seamlessly connects to the main floor laundry area. The primary bedroom is a retreat of luxury, featuring a deluxe 5-piece ensuite with dual sinks, a tiled walk-in shower, soaking tub, heated floors, and a spacious walk-in closet. Completing the main floor are a second bedroom, a full bathroom, and a laundry/mudroom conveniently located near the garage. Envision the possibilities of the basement, framed for two bedrooms, an office, and a sprawling family room, with ample storage space in the utility room. The double attached garage, insulated and exquisitely finished, roughed in for furnace awaits your arrival. Outside, a deck awaits completion in the spring, providing a perfect spot for outdoor relaxation. The spacious yard offers endless possibilities for landscaping. Additional highlights include air conditioning, an HRV system, a humidifier, central vacuum, in-floor heating in the upstairs bathrooms, a main floor fireplace, and premium engineered hardwood flooring—testament to Pawluk Homes' unparalleled craftsmanship. Don't miss out on this exceptional opportunity! Schedule your viewing today. (id:42386)
221 7th Avenue E
Melville, Saskatchewan
Excellent investment potential in this solid, well cared for 4 bed, 2 bath bungalow. The main floor, with its beautiful hardwood floors, features 2 good sized bedrooms, an updated 4 pc bath, kitchen with separate dining area and spacious living area. The finished basement with a separate kitchen and living area, 2 bedrooms, 3 pc bath, laundry and tonnes of storage could provide some extra revenue if desired. Out back enjoy the private back deck with natural gas bbq hook up. A detached double car garage (24x30) with access off the alley and an asphalt driveway that goes from the front to the back alley allows for tonnes of parking. Excellent location within walking distance to schools and parks. Updated windows throughout. (id:42386)
827 16th Street
Humboldt, Saskatchewan
Welcome to this spacious 4-bed, 2-bath home boasting two double garages and a fenced yard. Updates abound, including shingles on house, dbl attached garage and breezeway, furnace, water heater, flooring, bathrooms, painting, hot tub, deck, and patio door in the primary bedroom. The foyer offers direct garage access, while the kitchen features oak cabinets, gas stove, and a convenient laundry chute. Natural light floods the living room via a glass garden door leading to the backyard. The primary bedroom's patio door opens to a deck with a hot tub and privacy screen. The updated main bathroom is a highlight, featuring a luxurious tub with a rain shower and sprayer, newer vanity, and toilet for a spa-like experience. The lower level offers two more bedrooms, an updated 3-piece bath, and a large family/games room. Enjoy the convenience of a laundry room, cold storage, and utility room. Attached to the front garage through a breezeway, find a second heated double garage with central air conditioning. The yard has ample parking, a fenced backyard, patio area, sheds, lawn, and mature trees, providing a perfect outdoor retreat. Close to schools, parks, and shopping, this home offers comfort, convenience, and plenty of space for your family's needs. Located approx. 45 minutes from BHP Mine site! Call today to view! (id:42386)
2520 Mcdonald Street
Regina, Saskatchewan
Welcome to one of the most convenient neighbourhoods in the city. This modern home includes 2 bedrooms, 2 bathrooms, finished basement, and even a garage. This impressive floor plan makes good use of all space, and feels comfortable with amenities like central air conditioning, front and rear decks, and tons of yard space. Many renovations and updates to interior and exterior have included engineered braced basement, modern soffits and fascia, windows, all new fence, and more. There are too many good things to list. This home must be seen. (id:42386)
407 820 5th Street Ne
Weyburn, Saskatchewan
Looking for a top floor suite with a beautiful view very close to the new hospital site? This condo is the one you are looking for! This open concept condo features a north facing balcony, flex den space that could be used for a dining room, office or cozy reading nook, sit up island and plenty of cabinet and counter space in the kitchen, sit and in suite laundry (new stackable washer and dryer purchased a few months ago included!) The nicely sized bedroom has a spacious walk through closet to the full main bathroom, with more storage in the closet at the entry. This building has a great amenities room to visit or partake in puzzles and activities, elevator, intercom, postal boxes and is wheelchair accessible. Wall air conditioning unit, fridge, stove, microwave, built in dishwasher, washer and dryer included! Contact for your tour today! (id:42386)
3488 Eagle Crescent
Prince Albert, Saskatchewan
Talk about location! This solid, well cared for family home is located in a desirable Crescent Acres neighborhood and is situated only steps from Vickers school and a short walk to St. Francis School, numerous parks, skating rink, tennis courts, splash park, the rotary trail and more! This home offers 3 good size bedrooms on the main, including the master bedroom with 2pc ensuite. The kitchen offers ample cabinet space and opens to a formal dinning area with patio doors to the back deck. The West facing living room is filled with natural light and a 4pc bath with updated vinyl flooring completes the main floor. The fully developed basement features a huge family room, two more generously sized bedrooms, 3pc bath, ample storage space and utlility/laundy room. Notable upgrades include new shingles in 2022, new hot water heater in February of 2024 and top of the line water softener and 9 stage water filtration system. The backyard of the home offers a 10x13 deck, garden area, is fully fenced and a 10x10 storge shed. This is a must see family home! (id:42386)
323 Horlick Crescent
Saskatoon, Saskatchewan
323 Horlick is a beautiful home on a quiet street, close to the walkway along the Creek. The sparkling swimming pool in the back yard really brings the Wow factor to this home. The area is perfectly suited to families, or visits from the grand-kids! A one block walk leads you to the walking/biking path, the ball/soccer park, toboggan hill in winter or the spray park, basketball court in the summer! This home has 3 bedrooms upstairs, 2 bathrooms, the ensuite with a jetted tub & shower, and a family bath with tub & shower. The main floor has a spacious open concept living room with a gas fireplace, and 2 piece bathroom. Spacious kitchen/eating area, island with built in convection oven & cooktop. There is also a sitting room at then front entrance. The basement has infloor heat, newer carpet, a 2 piece bathroom & laundry. The infloor heat is extremely comfortable and radiates up thru the house. The 1 year old combi boiler heats the water and the infloor heat. There are two smaller rooms that could be used for office or treadmill rooms. 1755 sq ft of great usable family space. There is lots of natural light. 9' ceilings, and the entire home was repainted recently. The backyard is filled with a beautiful swimming pool, complete with a slide and diving board. The pool was rebuilt 5 years ago, has a brand new pool heater, pump, cover, liner, and all new construction in 2019. The front yard is full of beautiful cherry trees, and pine trees. This home had new shingles in 2018. The concrete is excellent, trees and shrubs have cement curbing. A very warm home, quiet and comfortable. Beautiful home inside and out, and a gorgeous yard. Contact your realtor for your viewing. Solid home, great location, with stores approximately 3000 steps away, or 4-5 blocks away, if you like a nice walk. (id:42386)
Land 88 Acres
Hudson Bay, Saskatchewan
Discover Your Slice of Paradise. Build along the fir river, are you looking to be close to town but have all the luxury of acreage life? This property is within the Town of Hudson Bay limits and offers lots of nature and mature trees as well as open meadows to build that perfect home or recreational cabin. With over 88 acres of titled land maybe selling off a portion to recover some of the initial land cost. This Land is 88 Acres: Your Haven Within Town Limits!- Exterior Features: Embrace nature's beauty with lush trees and shrubs on this waterfront property, offering a flat landscape perfect for your dream retreat.- Cleared Land: Utilize the cleared land for hay cultivation, offering endless possibilities for agricultural pursuits.- Advantages of Town Living: Experience the best of both worlds with town amenities within reach, from groceries and medical care to schools and recreational activities like snowmobiling, quad trails, golfing, fishing, and birdwatching along the riverbanks.Power: Close proximity to power sources along Stimpson Road, Wizewood Road ensuring convenience.Natural Gas: Accessible along Wizewood Road and Simpson Road, providing modern comforts in your rural oasis. Water: Explore the possibilities of drilling your own well. Sewer: Plan for the future with a budget of over $10,000.00 for a new septic service, ensuring efficient waste management! Transform Your Rural Living Dreams into Reality! (id:42386)
2 Tennant Street
Craven, Saskatchewan
Escape the city in this affordable and darling home located in quaint Village of Craven, nestled in the Qu'Appelle Valley and only 8Km to Lumsden where kids are bused to school. This home is neat and clean throughout and is completely move-in ready. Entering from the side door you will find an open kitchen and dining area with a great pantry closet and era built-in cabinet in dining room. The front entry opens into the bright and spacious living room with laminate flooring and there are two main floor bedrooms. A 4pc bathroom completes this level. Downstairs is an open area where there is carpet flooring (all walls are exposed concrete), the laundry is housed here as well there is a separate storage room. Huge corner lot with cultivated garden area, mature trees and single detached garage with a new overhead door installed Oct 2023. (id:42386)
210 Haslam Court
Saskatoon, Saskatchewan
This stunning 1762 square foot fully developed bungalow with cozy 3 season sunroom (professionally built in 2020) is a rare find. It has a double attached insulated garage with lots of storage and is located on a quiet court on a huge, beautifully landscaped lot (12509 sf) in the desirable Silverspring area near, schools & amenities. The floor plan is open & functional. The laundry is conveniently located in the mud room at the garage entry. Spacious living and dining area has lots of light. The kitchen has custom oak cabinetry, stainless steel appliances (fridge not included), island and eating area. The family room has a cozy gas fireplace and patio door access to the sunroom which has an electric fireplace and is the perfect spot to relax and enjoy the outdoors while staying warm. Also located on the main floor is the spacious master bedroom with a walk in closet and en-suite with a large walk in shower, 2 more good sized bedrooms and the main bath with a jacuzzi tub/shower. The fully developed basement has a large den with windows, lots of space for a games room, family room with gas fireplace, big bedroom with a walk in closet, 4 piece bathroom with a tub/shower, utility room, workshop, and 2 storage rooms (one has a sink and cabinetry), downstairs fridge is included. The back yard is gorgeous and has 25 fir trees, 3 apple trees, 1 cherry tree, garden spot and boxes, RV parking, huge shed. Just off the sunroom is a good sized deck with prefinished railing. All windows are high efficient triple pane or 3E, shingles were replaced in 2021, hot water heater 2022, ceilings and walls were painted recently and light fixtures on main updated. Other features include: wheelchair accessible, central air in house and wall mount air in sunroom, natural gas bbq hookup, underground sprinklers, central vac system and attachments, garburator. Appliances included: basement fridge, stove, built in dishwasher, microwave, washer, dryer. Lovingly cared for by original owners. (id:42386)
513 9th Street E
Wynyard, Saskatchewan
Exceptional space, beautiful finishing with modern décor are all obvious traits in this home! Welcome to 513 9th Street East, a functional well designed home just a block away from the park. This home has been updated inside and out. The kitchen cabinets are attractive and offer a modern theme that is carried through the home. The SS appliances are newer and included. The dining room opens to the covered patio for easy BBQing and easy access to and from the detached garage. The living room is inviting and has great natural light. The windows in this house are huge and updated. Three bedrooms and a full updated bathroom complete this level. The basement is welcoming with the large living room with a gas fireplace. There is a full washroom and bedroom. There is an additional room that can be used as another bedroom, storage or crafting room. Completing the basement is the laundry room with tons of storage. You will love the backyard. It has it all with the pvc fencing, covered patio, fire pit, storage shed, garden and grass area. There are many more features in this home that must be seen to appreciate! Call to view this home today. (id:42386)
5039 Donnelly Crescent
Regina, Saskatchewan
Welcome to 5039 Donnelly Cres. in Garden Ridge conveniently located close to parks, public transit, walking distance to elementary and high schools, shopping, restaurants, coffee shops, and much more. This well cared for home is a great opportunity for a first time home buyer, or growing family. Recent improvements include interior paint, and a HE furnace. Covered deck welcomes you as you enter the home. Main floor offers a cozy living room with hardwood flooring and a corner gas fireplace. Kitchen offers an abundance of cupboards and counter space with a dining area and a large windows that overlook the backyard. Main floor laundry and a 2 piece powder room complete the mail level. The second floor primary bedroom features a spacious walk in closet. Two additional bedrooms and a 4 piece bath complete the upstairs. Basement is fully developed with a rec room, bedroom/den (window does not meet current egress - no closet), a 3 piece bath, and a utility room. Backyard is fully fenced and landscaped featuring a fantastic two tiered patio deck, and a walking path that leads to the 24x26 detached garage. Outdoor space is a great place to spend a relaxing evening, or entertain family and friends. This home is a pleasure to show! Please contact a real estate professional to schedule a showing. (id:42386)
408 Ashford Street
Weyburn, Saskatchewan
Welcome to 408 Ashford Street in Weyburn! This super solid 4 bedroom bungalow is located on a very quiet street, on an oversized lot with plenty of trees and shrubs and lots of room for the kids to run and play. You are treated to PVC windows throughout the main floor, bright living areas, large living room, 3 bedrooms and full bathroom on the main floor. The basement holds a HUGE rec room that could be a games room, second living room, or a great place for the teenagers to hang out. The 4th bedroom, 3 piece bathroom, cold room and laundry/utility room round out the basement of this home. Outside you will find a maintenance free interlocking brick patio in the front, deck at the back, fully insulated garage with a pit for oil changes and hoist in addition to a large lean to shed that could be a great storage area, or workshop. As an added bonus, this home has an attic ventilation fan that can be automatic or turned on with a switch, which helps cool the house in the summer that can help with utility bills. Shingles done in 2020. Water heater 2023. Contact for your tour today! (id:42386)
