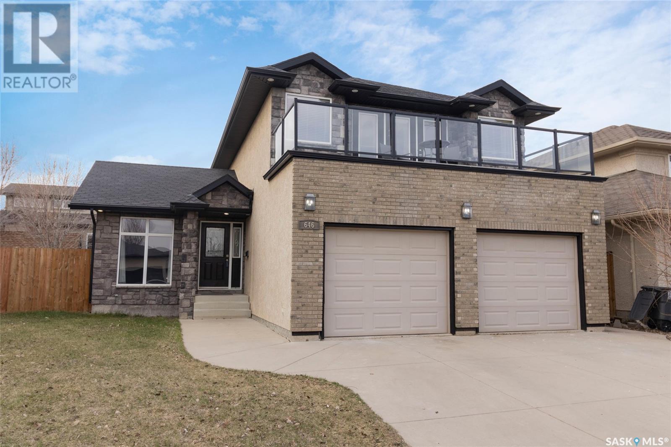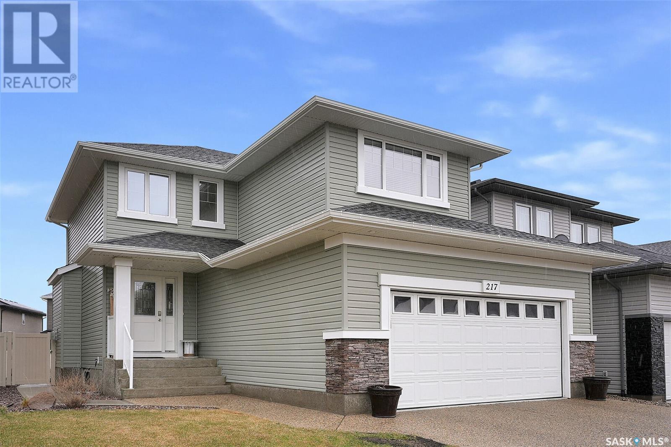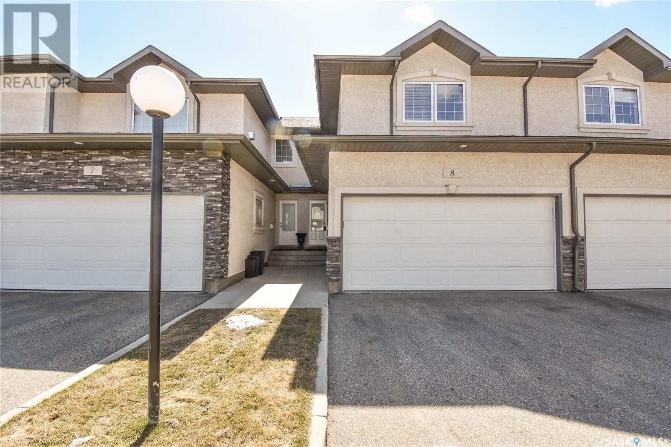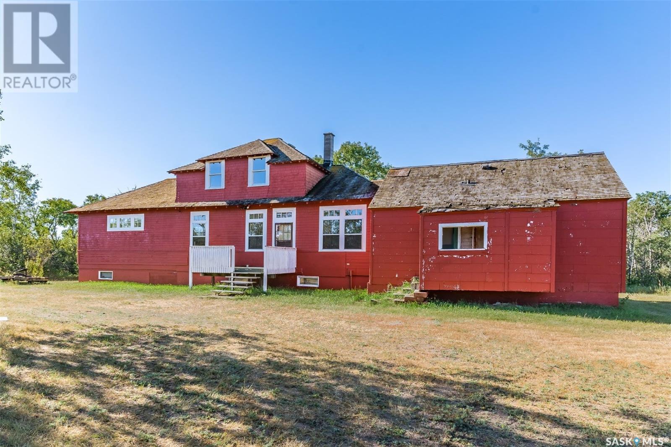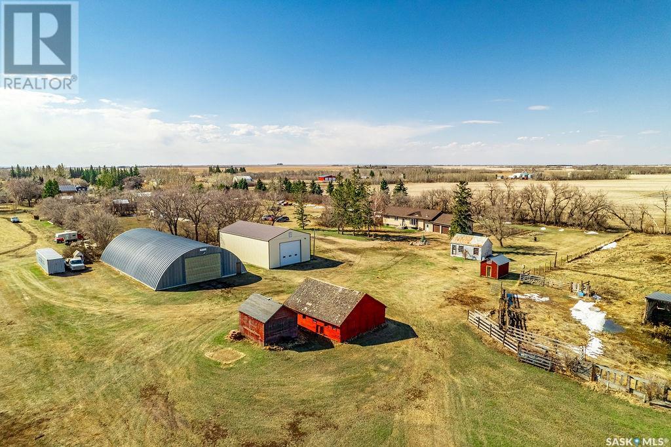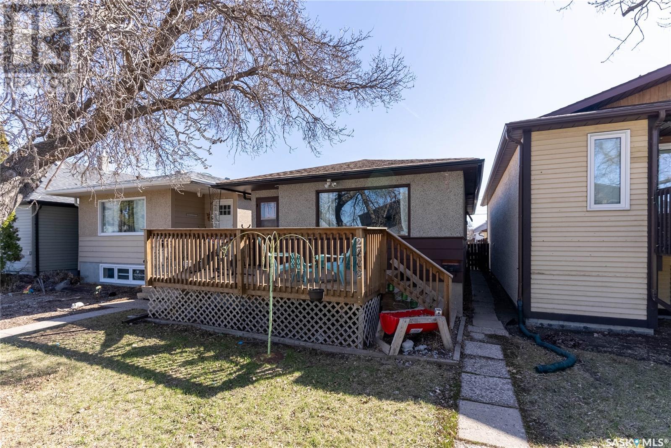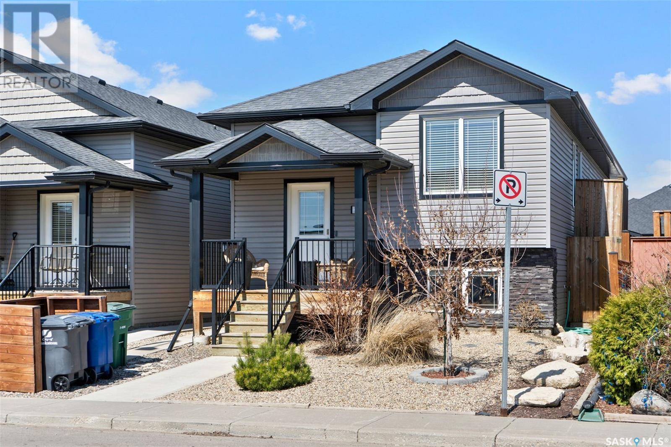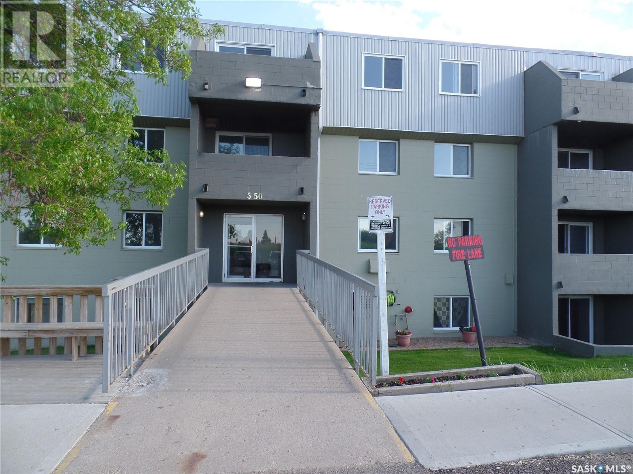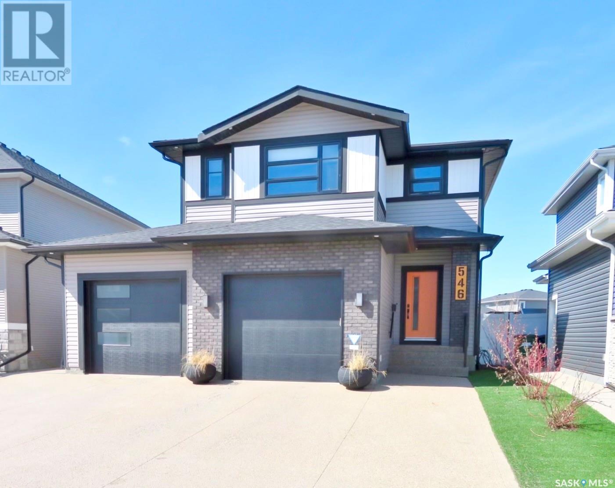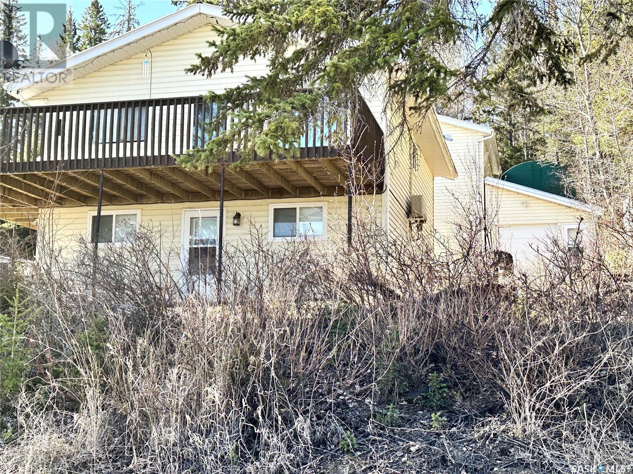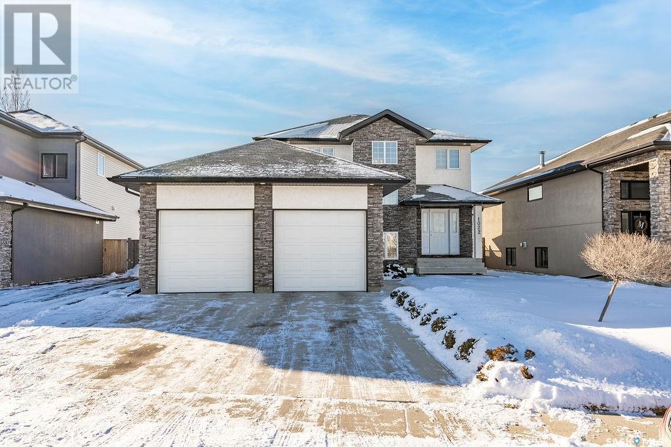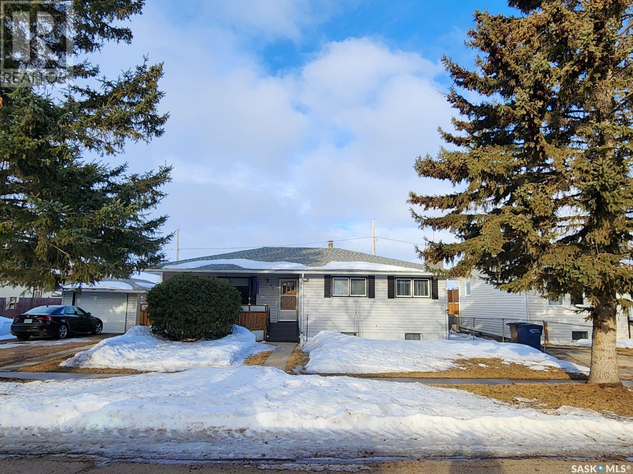Farms and Land For Sale
SASKATCHEWAN
Tip: Click on the ‘Search/Filter Results’ button to narrow your search by area, price and/or type.
LOADING
646 Van Impe Terrace
Saskatoon, Saskatchewan
Welcome to your dream home in the desirable Willowgrove neighborhood! This beautiful two-storey residence is situated conveniently close to two elementary schools, making it an ideal choice for families. Boasting five bedrooms and four baths, including two laundry closets for added convenience, this home is sure to please. Step into the light-filled open concept main level featuring vaulted ceiling in the living room & a cozy gas fireplace. The ample dining area provides access to the spacious backyard through sliding doors to the deck. Lovely kitchen offering stainless steel appliances (new fridge), natural gas cooktop, granite countertops, a functional island with extra seating, tile backsplash, undermount lighting, and ample cabinetry. A stunning executive primary bedroom awaits you on the second floor, complete with a luxurious 4-piece ensuite featuring a corner soaker tub a walk-in shower, water closet & ample counter space for all of your needs. A spacious walk in closet is another added feature in this bedroom. Step out onto your own private deck where you can enjoy a morning coffee, off of this dreamy room to complete this luxurious area. Two more spacious bedrooms, a 4-piece bathroom & laundry closet complete the upper level. The basement offers two additional bedrooms, a large family room with many possibilities, another 4-piece bathroom. Outside, you'll find a fully fenced backyard with a fire pit area and a spacious deck with a natural gas BBQ hookup, perfect for entertaining. Other features include hardwoods, ceramic tile, brand new carpet on 2nd level, central air conditioning, window treatments, sump pump & more. With its superior location close to schools, bus routes, and all the amenities of the area, this home truly has it all! (id:42386)
217 Foxtail Street
Regina, Saskatchewan
Welcome to 217 Foxtail Street located in the desirable neighbourhood of Fairways West. This 4 bed, 3 bath home has been very well cared for and maintained. Located steps from parks, walking and bike paths, close to schools, Joanne Goulet golf course, and many other north end amenities. Spacious entrance welcomes you as you enter the home. Open concept main floor living room, kitchen and dining areas are flooded with loads of natural light making the space feel warm and welcoming. Living room features a gas fireplace, large dining area has a garden door that leads to the lovely deck. Kitchen boasts lovely wood cabinetry, SS appliances, and a corner pantry. Convenient 2 piece bath and laundry area complete the main level. Bonus room over the garage is a great office space, TV room, kids play area, etc. Primary bedroom offers a large walk-in closet, and a 5 piece en-suite. Two additional bedrooms and a 4 piece bath. Basement is developed with a rec room, spacious bedroom, utility/storage room and is roughed in for a 4th bathroom. Large backyard is fully fenced and landscaped including a patio area, composite deck with storage below, large shed, garden boxes, and trees for privacy. Double attached garage is insulated, and includes an EV charger for an electric vehicle. This home is move in ready and a pleasure to show! Contact your real estate professional for more information, and to schedule a showing. (id:42386)
8 106 Baillie Cove
Saskatoon, Saskatchewan
Welcome to unit #8, 106 Baillie Cove in Stonebridge! This exceptionally well kept South backing townhouse condo features 2 bedrooms, 3 bath and contains 1,433 sq ft. Walk into the foyer, and admire the open concept living/dining/kitchen area. You will find hardwood flooring throughout, large windows for natural lighting, garden doors to your deck, and a kitchen with plentiful cabinets, fridge, stove, dishwasher and an island for additional storage. A 2pc bath, and direct access to the attached double garage completes the main level. On the 2nd level you will find a spacious bonus room with high ceilings, and could act as an additional 3rd bedroom (door jamb and door in place). 2 large bedrooms with plenty of natural lighting, and good sized closets. The primary bedroom features a 3pc ensuite and walk in closet with organizers, and is king accommodating. An additional 4pc bath completes the second level. The basement is open and ready for development. Contains your washer, dryer and utility area. The backyard features a spacious deck and grass area. Located walking to distance to many amenities Stonebridge has to offer, as well as elementary schools and parks! Must see this exceptional unit! (id:42386)
Carradine Acreage
Corman Park Rm No. 344, Saskatchewan
This unique residence was once the train station in the Town of Asquith. It has been relocated just minutes northwest of Asquith on 80 acres of dense trees and bush. The structure now rests on a full-height concrete basement ready to be developed. The main floor boasts a generous family room, previously the passenger waiting and loading zone. Open beam ceilings extend through the rafters, and garden doors provide access to the back yard. An area designated as a dining space also leads to a four-piece bathroom, featuring a separate shower and a classic claw-foot tub. The kitchen is outfitted with wooden cabinets and includes a refrigerator and stove, alongside a dining nook that overlooks the southern backyard. Additionally, there is a potential living room area with a wood-burning stove. The second level contains four bedrooms with crafted plaster walls and ceilings. This property is ideal for those seeking privacy and an escape from city life's hustle and bustle. Access to the home is via a grassy road nearly half a mile long, winding through the trees. (id:42386)
Martens Acreage
Rosthern Rm No. 403, Saskatchewan
Welcome to the Martens Acreage, a perfect blend of country living with town amenities. This beautiful property sits on 7.45 acres right on the edge of the town of Laird. The property has a beautiful and well laid out 1472 square-foot bungalow with gorgeous pine ceilings in the main living area, a huge 51 x 90' quonset, heated 32 x 56 sqft shop and woodshop, barn, charming hobby shack, sheds, paddocks, and a beautiful vegetable garden. The bungalow has an attached oversized 2 car garage leading into a spacious mudroom and functional mainfloor laundry/bathroom. The living room overlooks the property and is open to the charming country kitchen and dining room with garden doors to a huge back deck overlooking the garden. The main floor is also home to three large bedrooms and a functional three piece bathroom with a walk-in shower. The basement is mostly finished with a large family room, games area, three-piece bathroom that has room for a standalone shower, another massive bedroom with a large walk in closet, storage room, cold room, and the mechanical room. This property comes with the window coverings and has air conditioning and central vacuum. This property also has the unique benefit of town water and sewer. There is a full tree line behind the house, four apples trees and a well for watering your garden and animals. Make all your acreage living dreams come true. Call for your showing today. (id:42386)
2209 Lindsay Street
Regina, Saskatchewan
Welcome to 2209 Lindsay Street. This charming bungalow style home is located in Broders Annex with a wonderful location close to amenities, churches, parks, Arcola Community School, St. Augustine Catholic School, St Maria Faustina School and across the street from the Al Ritchie rink, outdoor spray park and public library. Featuring 852 sq ft of space, this home comes complete with 2 beds and 2 bathrooms. Greeting you is a lovely front deck, perfect for your morning coffees. Stepping into the property you will immediately notice the warm and inviting feel the home has. A front closet is located in the entrance for convenience. You have a good-sized living room with Laminate flooring and nice, bright natural light from your large picture window. Into your dining space the laminate continues, and you’ll comfortably find room for your table and chairs. In the kitchen there are plenty of cupboards. The fridge, stove and portable dishwasher are included. Around the corner you will find your 2 bedrooms with closets and a full 4-piece bathroom which completes this level. Downstairs you will find a fully finished recreation room where you can enjoy nights in with the family. Its here that you will also find plenty of storage space, laundry with washer and dryer included, and a 3-piece bathroom. Your backyard is fully fenced. Enjoy direct access into your single car 13x23 insulated and drywalled garage. No more parking outside in our cold Saskatchewan winters! Extra Value Adds Include: HI Furnace, Garage door replaced (2019), some updated windows. All window treatments are included in the sale as well as the window air conditioner. This is the perfect starter home or investment property. Contact your local Realtor® today to set up a viewing! (id:42386)
130 Wyant Lane
Saskatoon, Saskatchewan
Welcome to 130 Wyant Lane. This 1089 sq ft bi-level with a separate 2-bedroom basement suite is situated on a quiet street just over one block from the local elementary schools. A bright kitchen with island, big corner pantry and stainless-steel appliances (new OTR microwave 2024), including a gas range will make meal prep a breeze. The adjacent open plan living room/ dining area is bright as well with two windows and a glass exterior door which leads to the backyard. The main level also includes a primary suite with a walk thru closet and 3-piece ensuite. Two additional bedrooms (one bedroom currently used as an office) and a bathroom as well as a linen closet complete the main level. The lower level consists of a cozy family/TV room as well as a storage room and laundry/utility room. The 2-bedroom basement suite (not currently a legal suite) consists of a separate entrance, 2 bedrooms with closets, a 4-piece bathroom, a spacious living room area and a full kitchen with appliances (fridge, stove, dishwasher). There is a closet designated for a laundry hook up and a small storage/utility closet as well. Other features of the house include central AC, new furnace (spring 2024), washer/dryer, sump pump, Phantom retractable screen door (leading to backyard), and a double detached garage. The fully fenced yard is a delightful low maintenance retreat featuring a spacious deck, (patio furniture and umbrella included in the sale), a large custom designed raised garden box, perennial garden, patio stone pathway and stone groundcover… so put away that lawn mover as you will not need it as the front yard also is low maintenance with shrubs and a stone groundcover. Contact us to arrange a private viewing. We are open to selling to a buyer with an agent. (id:42386)
102 550 Laurier Street
Moose Jaw, Saskatchewan
INVESTORS - Check out this very well maintained 2 bedroom condo with tenant already in place until March 2025. Just a short walk to Sask Poly Technical school. Large eat in kitchen complete with stove and fridge. Good size living room with wall air conditioner and patio doors to east facing patio. Both bedrooms are good size. 4pce bath and in suite storage room. Shared laundry is found on each floor. Condo fees of $483.21 include heat, water, sewer, garbage pickup, reserve fund, common area and external building maintenance, lawn care, snow removal and common insurance. Call A REALTOR TODAY TO BOOK YOUR VIEWING... (id:42386)
546 Secord Manor
Saskatoon, Saskatchewan
Spectacular Brighton two-story, backing the park, over 2300 ft on two, 3 beds, 3 baths, plus a 2nd floor BONUS room!! This custom designed, high end home was built by Pure Homes, on desired Secord Manor. The main floor will impress: features a private entrance with storage, leading to a spacious living and dining room space, a unique built in desk with upper cabinets, a beautiful den (could be dining or office) with coffered ceilings, and a light filled, well equipped kitchen, plus a dinette and family room area. The designer kitchen features stainless steel appliances, high-end refrigerator and induction range, over the range microwave, an oversized island, quartz counters and custom backsplash, and a walk-through pantry. French doors off the kitchen lead to the “paradise” backyard. The adjacent dinette and family room area has a feature fireplace and cabinet built-ins. Oversize windows in the family room overlook the incredible yard with pool! The 2nd story does not disappoint with an oversized BONUS room with large windows, perfect for media and family fun! In addition, there are three large bedrooms upstairs, including a lux master with a five piece ensuite with drop in soaker tub, tile shower, quartz counters, and outfitted walk in closet. 2nd also has a 4 pc piece bath w/ quartz and the finest, totally equipped laundry room! Backyard is nothing short of spectacular with a large deck, sunny south facing SALT WATER swimming pool, patio, side deck, synthetic high quality grass, iron fence, plus 2 pergolas with attached modern sun shades, and misters on the pergola to cool the hot summer days! Plus a dog run and shed; this outstanding yard overlooks a scenic park. Additional features include central air, central vac, humidifier, top down/bottom up custom blinds, natural gas bbq hook up, attached oversize insulated double garage with gas r/i, custom closet organizers, exposed aggregate triple drive, and more- this is an above average home in a fantastic area. (id:42386)
310 Lindsey Lane
Barrier Valley Rm No. 397, Saskatchewan
Nestled along the serene shores of Barrier Lake, this captivating two-story walk-out cabin, has 1560 sq ft of living space with 780 sq ft on main floor and 780 sq ft on walk out. Inviting you into a world where year-round living seamlessly merges with the tranquility of a lakeside setting. The cabin's exterior exudes charm, blending harmoniously with the natural beauty that surrounds it. Love the Deck overlooking the Beach! Step inside, and the warmth of the wood stove creates an inviting atmosphere, offering a cozy retreat during cooler seasons. The main floor unfolds into a thoughtfully designed living space, with large windows framing breathtaking beachfront views. The well-appointed kitchen provides a perfect space to craft meals while soaking in the scenic surroundings view of lake. On the Main level, two spacious bedrooms offer peaceful sanctuaries. As you go onto the deck you are treated to panoramic views, ensuring waking up to the sun dancing on the lake becomes a daily delight .Descending the staircase ,a versatile TV and games awaits in the basement, ready to adapt to your lifestyle—whether as a home office, reading nook, or an additional bedroom .A distinctive feature of this retreat is the detached garage, a haven for quad and sled enthusiasts. Outdoor parking, with room for three vehicles, provides added convenience for both residents and guests. Stepping outside, you'll find yourself immersed in the sounds of nature, with the lake just a stone's throw away. Drawing from a private well, the cabin ensures a reliable water source, adding to the self-sufficiency of this lakeside haven .Complemented by electric heat, the wood stove not only provides warmth but also imparts a sense of tradition, evoking the timeless allure of cabin living .Barrier Lake embodies a lifestyle—a year-round embrace of the outdoors, the warmth of a well-crafted home, and the captivating allure of waterfront living. Turn Key! Furniture, appliances & kitchenware included! (id:42386)
1022 Wilkins Crescent
Saskatoon, Saskatchewan
Fresh, spacious, move-in, ready. Welcome to 1022 Wilkins Crescent in Willowgrove. This meticulously upkept, bright 1910 sq ft two-storey is fully finished top to bottom! The front entry is bright and spacious with soaring ceilings and tile flooring. The main floor is home to the living room with hardwood floors, lots of windows and a gas fireplace. The kitchen has a ton of Maple cabinets, granite countertops, stainless steel appliances, a corner pantry and a massive eat up island. There's a large dining area with lots of windows and a door to the deck. On this floor, you will also find a laundry room with the sink and Meile appliances. A 2-pc powder room and direct entry to your oversize double attached heated garage complete with a drive-through door to the backyard. The second floor is home to three large bedrooms, including the primary bedroom with its walk-in closet and a large five piece en suite. The en suite has double vanities, granite countertops, a corner jet tub, and a walk-in shower. On this floor, you will also find a another four piece bathroom. The basement is beautifully finished with, a huge family room with gorgeous decorative niches, a three-piece bathroom, a large bedroom, and a den. Behind the freezer is more storage! The south facing backyard has a large deck, patio/parking off of the drive-through garage, shed, and a beautiful row of mature trees along the back for added privacy. This home comes complete with an extensive RO system, central air, central vac roughed in, and a fresh coat of paint. Move-in ready! Seller's have arranged to have the front walk mud-jacked in the next couple of weeks. Call for your showing today. (id:42386)
77 Second Street Ne
Wadena, Saskatchewan
Welcome to this delightful 1256-square-foot home nestled in the heart of Wadena, SK. Situated conveniently close to Main Street, the post office, the church, and the skating rink, this property offers both comfort and convenience. Boasting a detached single garage, this home is perfect for those seeking a cozy retreat with ample amenities nearby. You're greeted by a warm and inviting atmosphere as you step inside. The main level features three bedrooms, ideal for families or guests. The spacious living area is bathed in natural light, thanks to the large picture window facing east, creating a bright and airy ambiance throughout the day. The kitchen is efficiently designed with ample cabinet space and modern appliances, making meal preparation a breeze. Adjacent to the kitchen is the dining area, perfect for hosting gatherings or enjoying family meals. Downstairs, you'll find two additional bedrooms and family rooms, providing flexibility as a home office, gym, or additional living space. A well-appointed three-piece bathroom adds convenience to this lower level. Outside, the detached single garage offers storage for vehicles, outdoor equipment, or a workshop space for DIY enthusiasts. The backyard provides a private oasis, ideal for gardening, summer barbecues, or simply unwinding after a long day. Included in the sale are the Fridge, Stove, Washer & Dryer. This house is move-in ready! Call for a viewing today as this home won't last long on the market. (id:42386)
