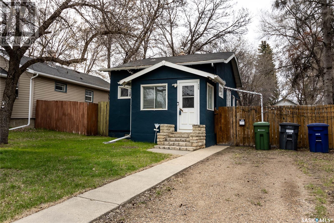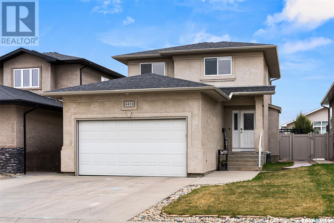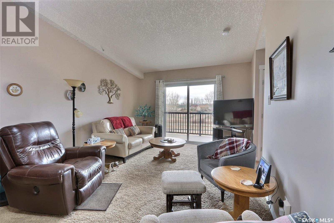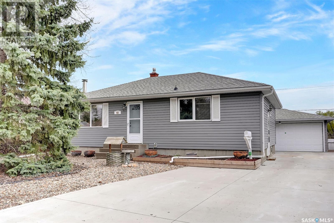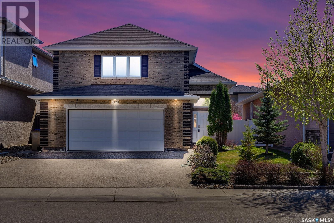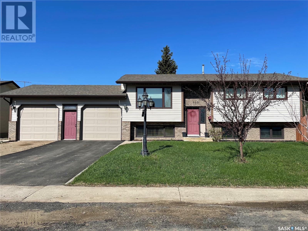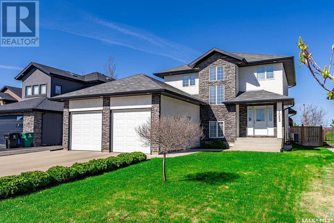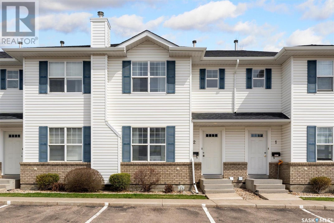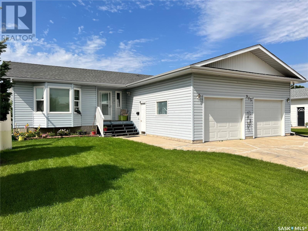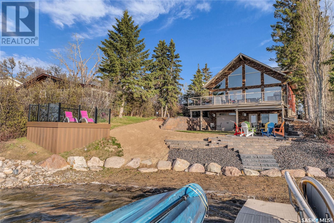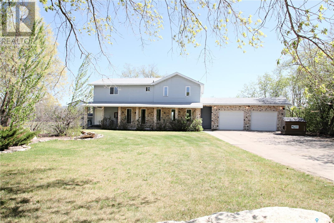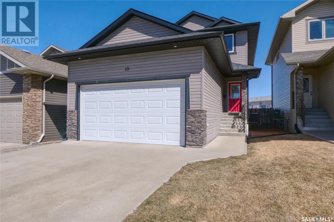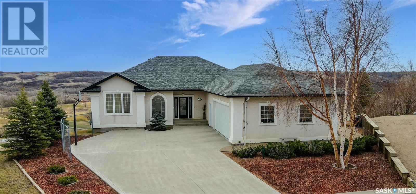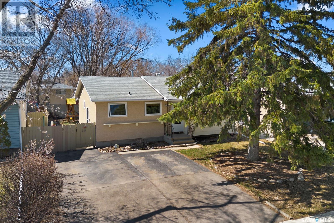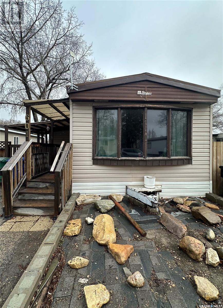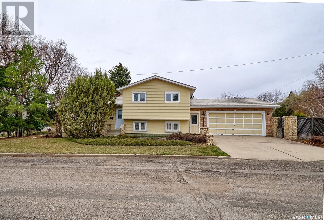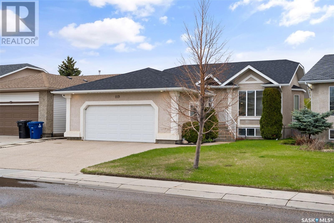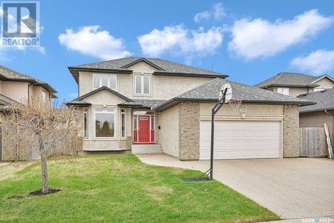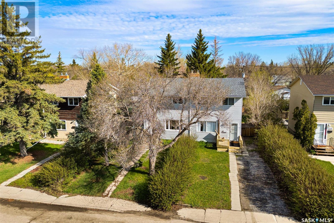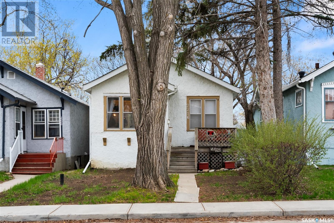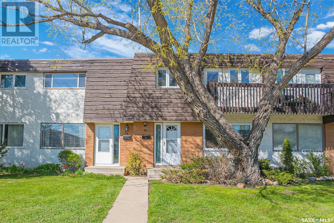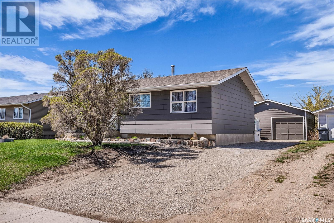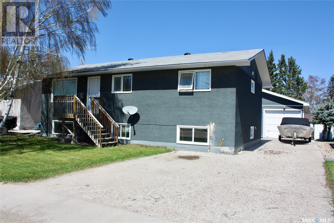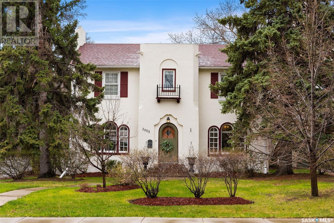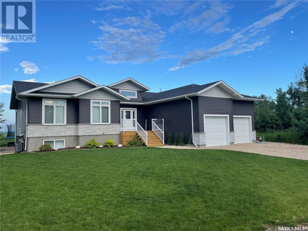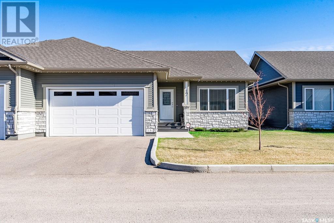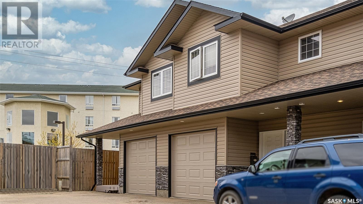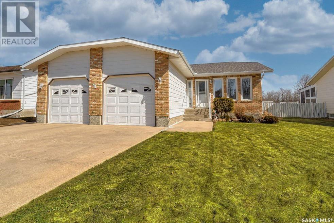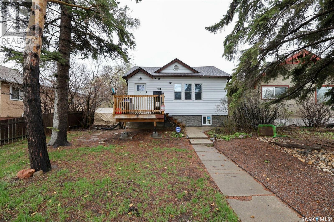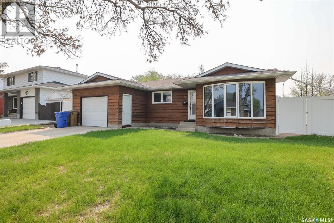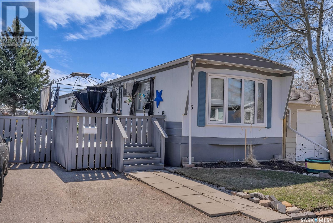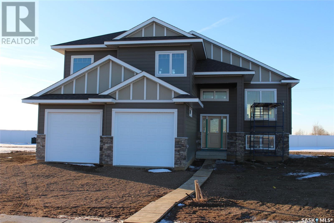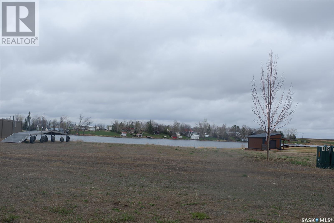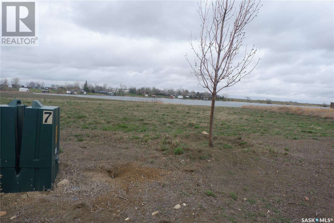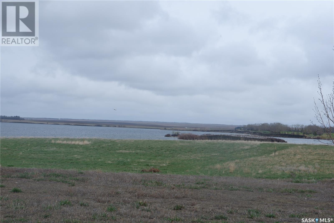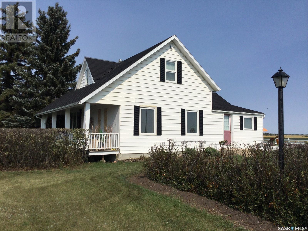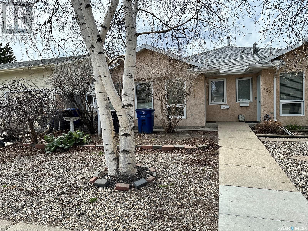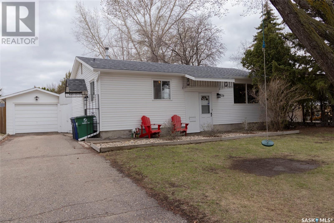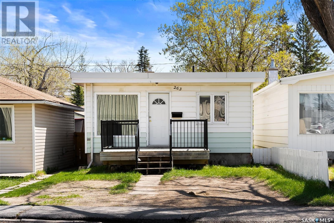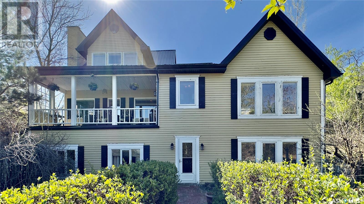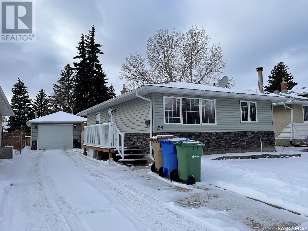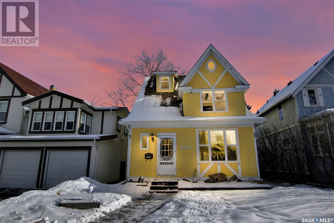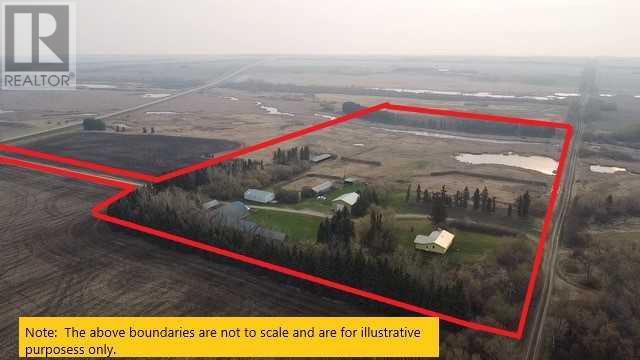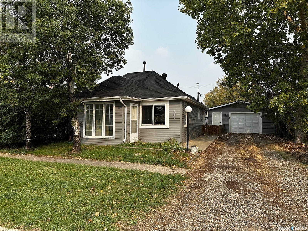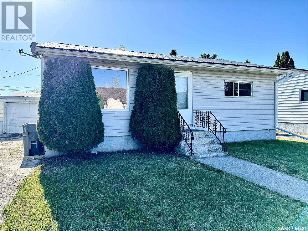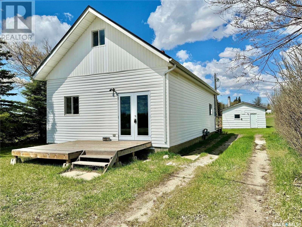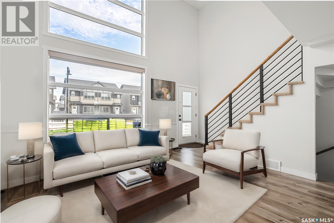Farms and Land For Sale
SASKATCHEWAN
Tip: Click on the ‘Search/Filter Results’ button to narrow your search by area, price and/or type.
LOADING
308 K Avenue N
Saskatoon, Saskatchewan
Welcome to 308 Ave K North, located in Saskatoon's dynamic Westmount neighborhood. This cozy 2-bedroom, 2-bathroom home offers 720 sqft of living space on a spacious 50-foot lot with lots of parking out front, and a complete with a single-car detached garage. Adjacent to Westmount Park and school, and just steps from the delightful Crunchy Dog Ice Cream, residents enjoy the perfect blend of convenience and leisure. With downtown Saskatoon's new event center a stone's throw away, experience unparalleled accessibility to all the city has to offer. Don't miss the opportunity to snatch this gem, book your showing today! (id:42386)
4414 Mcmillan Drive
Regina, Saskatchewan
Welcome to 4414 McMillan Drive. You are not going to want to miss this perfect family home in the heart of Lakeridge. This two-story home offers 1449 sq ft of thoughtfully designed living space. It features 3 bedrooms, 3.5 bathrooms, and a completely finished basement. The curb appeal on this home first draws you in, a professionally landscaped front yard with stamp-crete walkway to the backyard, and a spacious double attached garage. As you enter the home, you are greeted with a spacious foyer and closet, a perfect drop zone for your busy life. The main floor also has a half bath/laundry room combo. The kitchen, dining, and living room provide open sight lines, a beautiful built in gas fireplace, and large windows looking out to the meticulously landscaped back yard. Out the dining room doors is a zero-maintenance composite deck with natural gas BBQ hook up. The yard also features two separate patio spaces with a pergola area and a custom fire pit. The owners have taken great pride in the home and laid durable laminate flooring to the main floor and fresh paint throughout the entire home. Upstairs there are 2 sizeable bedrooms, a 4-piece bath and a beautiful primary bedroom with a 3-piece ensuite and large walk-in closet. The finished basement has a 3-piece bathroom, a nook with a built-in desk thats perfect as a home office or kids play area, and a large lounging area with an expansive electric fireplace. This move-in ready home is the perfect fit for a growing family, located in one of the premier neighbourhoods in Regina! Contact a real estate professional today to book your own private viewing of this fantastic home! (id:42386)
401 1501 15th Street E
Prince Albert, Saskatchewan
Immaculate top floor south-facing condo with 2 bedrooms and 2 bathrooms, featuring 913 square feet of open concept living space. Enjoy a balcony with great views, in-suite laundry room, and a modern building with a gym. This unit boasts natural light, vaulted ceilings in the living area, a master bedroom with a 4-piece ensuite and his and her closets. Conveniently located within walking distance to schools and the Cornerstone shopping center. (id:42386)
63 Ellison Crescent
Regina, Saskatchewan
Lovely 4 bed, 2 bath 962 square foot bungalow backing green space in Regent Park with a double detached garage. Close to many north end amenities. Pride of ownership is evident throughout this home. Main floor living room features beautiful hardwood flooring. Spacious kitchen features wonderful wood cabinetry and white appliances. All three bedrooms have original hardwood flooring. A 3 piece bath completes the main level. Basement is developed and maintains it's original charm. Rec room area with a wet bar. Den/bedroom ( window does not meet current egress), and laundry/utility room complete the basement. Wonderful backyard features a large patio deck, great garden area, all with views of the open space with no backing neighbours. Double detached garage is insulated. Off street parking for a minimum of 4 vehicles which is a wonderful added bonus! This home is a pleasure to show! Quick possession is available. Please contact a real estate professional to schedule a showing. (id:42386)
2123 Laurier Crescent
Regina, Saskatchewan
Welcome to this beautiful home in an excellent location, this home boasts 5 bedrooms and 3 bathrooms, perfect for a large family. Open concept with south facing Kitchen/dining/living room allows for abundance of natural light. Chefs dream kitchen with a large pantry and ample counter space, also on the main floor is 2 nice size bedrooms and laundry room. Primary bedroom located upstairs has a large walk in closet and on ensuite bathroom with soaker(jet) tub and separate shower. Basement features Huge family room with gas fire place, 2 large bedrooms and an excellent 3 pc bathroom. Ample of storage space. (id:42386)
313 King Avenue
Langham, Saskatchewan
This house has it all! In addition to a big covered deck, hybrid energy-efficient hot tub, kid-friendly covered sandbox, workshop, mother-in-law suite, gardening area, greenhouse, and plenty of storage, this attached two car garage has a drain and its own furnace. There's space for the whole family in this 2+2 bedroom home. The upstairs level features a wide covered terrace with a vent for easy grilling, two bedrooms, an office, a four-piece bathroom, and a kitchen area with a spacious pantry. It also features maple hardwood flooring. Washing and dryer access on the main level. A mother-in-law suite with two bedrooms, a four-piece bathroom, storage, and garage entry is located in the basement. Call your agent to arrange a viewing! (id:42386)
1022 Wilkins Crescent
Saskatoon, Saskatchewan
Fresh, spacious, move-in, ready. Welcome to 1022 Wilkins Crescent in Willowgrove. This meticulously upkept, bright 1910 sq ft two-storey is fully finished top to bottom! The front entry is bright and spacious with soaring ceilings and tile flooring. The main floor is home to the living room with hardwood floors, lots of windows and a gas fireplace. The kitchen has a ton of Maple cabinets, granite countertops, stainless steel appliances, a corner pantry and a massive eat up island. There's a large dining area with lots of windows and a door to the deck. On this floor, you will also find a laundry room with the sink and Meile appliances. A 2-pc powder room and direct entry to your oversize double attached heated garage complete with a drive-through door to the backyard. The second floor is home to three large bedrooms, including the primary bedroom with its walk-in closet and a large five piece en suite. The en suite has double vanities, granite countertops, a corner jet tub, and a walk-in shower. On this floor, you will also find a another four piece bathroom. The basement is beautifully finished with, a huge family room with gorgeous decorative niches, a three-piece bathroom, a large bedroom, and a den. Behind the freezer is more storage! The south facing backyard has a large deck, patio/parking off of the drive-through garage, shed, and a beautiful row of mature trees along the back for added privacy. This home comes complete with an extensive RO system, central air, central vac roughed in, and a fresh coat of paint. Move-in ready! Seller's have arranged to have the front walk mud-jacked in the next couple of weeks. Call for your showing today. (id:42386)
2 203 Herold Terrace
Saskatoon, Saskatchewan
Prime location, move in ready, 2 Storey Townhouse in sought after Lakewood! Here's your chance to own a spacious, updated townhouse in a safe neighbourhood. Comes with 2 parking stalls ideally located right out front plus ample street side parking nearby. This property offers functional and spacious living, updates to flooring and paint throughout. The kitchen is bright, with heritage style cabinets, and a pantry, it opens to the dining area straight out to the patio area perfect for a bbq. Two large bedrooms, primary bedroom with a walk-in closet, 2 living spaces, 2 bathrooms, this townhouse is practical and sure to please. Partial centre wall separates the large secondary bedroom into two functional spaces, with the ability to convert to a separate 3rd bedroom with minor renovations. Newer central air conditioner, partially finished basement, large windows for natural lighting, and more! Lakewood SC is in close proximity to parks and walking trails, all amenities, with public transportation steps away. Don't miss out! (id:42386)
905 21st Street
Humboldt, Saskatchewan
Located in the vibrant city of Humboldt, this stunning property offers an ideal blend of convenience and comfort. Situated close to the high school and major shopping centers, this corner lot residence boasts back alley access on all sides, providing unparalleled convenience. The heart of the home is the spacious kitchen featuring a central island, perfect for culinary adventures and casual gatherings. The adjacent dining area leads seamlessly to a charming three-season sunroom, offering breathtaking views of the west-facing backyard. With three bedrooms upstairs and an additional bedroom downstairs, there's ample space for the whole family to unwind and relax. The basement also features a generously sized rec room, ideal for entertainment or relaxation. Keeping you cozy year-round, the property is equipped with a natural gas boiler providing radiant heat, both in the basement and the garage floor. Speaking of the garage, there's a double attached garage for convenient parking and storage, as well as a heated insulated shop for those who enjoy tinkering or need extra workspace. Whether you're looking for a family home close to amenities or a space to pursue your hobbies, this property offers it all, combining functionality with charm in the heart of Humboldt. Call today to view! (id:42386)
17 Eldridge Drive
Murray Lake, Saskatchewan
Wake up to paradise every single day! Check out this year-round home nestled in the quiet Hamlet of Lanz Point, on the shores of Murray Lake. Constructed in 2014, this pristine one-and-a-half-storey home with walkout basement is the epitome of lakefront living. Step inside to discover the heart of the home - an inviting open-concept kitchen, dining and living room featuring gorgeous gas fireplace, beautiful cabinetry, and adorned with a captivating wall of windows, framing panoramic views of Murray Lake from every angle. Experience breathtaking sunset views as far as the eye can see. Featuring 3 bedrooms plus a versatile loft space, 3 bathrooms, and main floor laundry conveniently tucked away in the spacious mudroom, this home effortlessly combines comfort and practicality. The walkout basement leads you to your own private sandy beach waterfront, offering endless opportunities for lakeside relaxation and recreation. Embrace outdoor living with multiple inviting spaces to unwind, from the expansive composite upper deck with glass railing for uninterrupted views, to the sandy beachfront ideal for swimming and sunbathing. Retreat to the covered deck complete with a heater for cozy evenings or gather around the campfire under a starlit sky. What can be better than that! Convenience meets luxury with a heated attached garage, perfect for storing all your lake essentials with ease. Notable quality features include ICF construction, Hardy board siding with stunning stone accents, triple-glazed windows, heated tile flooring, composite decking, water softener system, central air conditioning and so much more, ensuring comfort and durability year-round. Designed with style, quality, and functionality in mind, this home invites you to embrace the joys of lakeside living and savour every moment at Murray Lake. Lanz Point is located just 20 minutes North of the Battlefords and is a quiet community in a great location. Call today to secure your very own piece of paradise! (id:42386)
201 1st Avenue N
Wakaw, Saskatchewan
Acreage living in town. This home sits on 1.5 acres of land and includes 3432 square feet of living space. There are 5 bedrooms and 3 bathrooms. Main floor includes kitchen, dining room, family room and living room. Updated vinyl plank flooring throughout most of the main floor. A wood burning fireplace in the family room for nice warm heat in the winter. The upstairs consists of a large master bedroom and includes a walk-in closet as well as a 4-piece ensuite with laundry. The shelves in the walk-in closet to stay. Washer and dryer in the ensuite can be switched to stackable providing more space. The 4-piece bathroom on the second level has a nice soaker tub. The basement is unfinished and waiting for new owners to put their own personal touches to the home. The basement is plumbed in for a bathroom. Included with this home is an attached oversized double car garage, insulated and wired. On the front of the home is beautiful, hand-picked stone from around the Wakaw area. There is a paved driveway for easy access for your friends and family to come visit. Power and Energy average $120 per month and water $400 every 3 months. The furnace and water heater are approximately 15 years old. Shingles also have years left in them. Call or text for a viewing and make an offer. (id:42386)
15 Everton Crescent
Moose Jaw, Saskatchewan
You will love coming home to 15 Everton Crescent! Pull into the 2 car attached garage then enter open concept, on-trend design elements that you have been waiting for! The kitchen is perfectly designed with a central island, corner pantry, excellent storage & prep space! The comfortable living area with a corner gas fireplace is so inviting! Yes, dining will be delightful overlooking the backyard or stepping onto the deck! A 2 piece bath, mud room area, and lovely front foyer complete the level! Stepping up to the private space we pass the laundry!! I know! How convenient! On the second level 2 spacious bedrooms share a full bath! The primary suite is luxurious with a full bath and an amazing walk-in closet with a vanity shelf! You will love relaxing, exercising, or entertaining in the lower level family room! Yes, there is another bedroom and bath for guests or family members! The storage throughout the house and lower level is amazing! The outdoors invite you to the deck or lower patio for sunny days while the fully fenced yard is great for all of your family needs! The location is great as it is close to walking trails, & a new school being built! Just a few features include: 4 bedrooms, 4 baths, over 1500 sq/ft, 2 car attached garage, C/A, UGS, appliances included, Gas BBQ hook-up, move-in ready,... and waiting for its new family! Be sure to view the 3D scan of the property + 360s of the outdoor spaces! (id:42386)
70 Deerfoot Trail
Deer Valley, Saskatchewan
Welcome to 70 Deerfoot Trail, in Deer Valley, SK. This beautifully maintained Munro built walkout bungalow is sure to impress with its breath-taking views & amazing location in the heart of Deer Valley, backing the golf course. This R2000 certified home has been built with structured piles & features 1891 sq ft of generous space, featuring 5 beds, 3 baths & a fully enclosed 3 season sunroom. You are welcomed into your spacious front entrance with a convenient coat closet & 9 ft ceilings throughout this main level. The immediate feeling of clean, warm & inviting can be felt as you enter this beautiful home. Your kitchen comes complete with ceramic flooring, tile backsplash, gas stove with an over the range hood fan, stainless steel appliances, a large island, under cabinet lighting & pantry. With plenty of cabinets & granite countertop space, your dining area holds a large table & chairs & overlooks the beautiful views of the valley. Enjoy cozy nights in with your double-sided gas fireplace in the family room, with built-in shelving & electronic window treatments. The garage entrance includes a spacious mudroom with a sink & direct access from your oversized double 24 x 34 insulated & drywalled garage with upgraded epoxy flooring. A master bedroom including his/her walk-in closets & a 5-piece bathroom with dual vanities completes this level. Outside enjoy your covered patio area, firepit, garden & underground sprinklers. The recreation room has lots of room for a pool table which will be included in the sale. Here you will also find 3 good sized bedrooms, your utility & laundry room, all with in floor heat! Additional storage is available under the stairs as well as a full 4 pc bath with a built-in makeup desk & linen closet. There is bus pick up to the Lumsden Schools. Deer Valley also has garbage pickup, a golf clubhouse & family playground. You don’t want to miss out on seeing this gorgeous move in ready home. Contact your local Realtor® today to set up a viewing! (id:42386)
56 Usher Street
Regina, Saskatchewan
SOLID 3 BED, 2 BATH BUNGALOW ON A QUIET BLOCK. Welcome to the family friendly neighbourhood of Glencairn. This home is close to parks, schools and all east end amenities. Enter to a good size living room and into a nice bright European style eat in kitchen. The main floor is complete with 3 sizable bedrooms and the main 4 pce bath. Some value added items include newer pvc windows to main floor, a newer electrical panel and lots of newer flooring. The basement feature a separate entrance for good basement suite potential, a huge rec room and a 3 pce bath. The basement den could easily be converted to a 4th bedroom with the addition of an egress window. Please call your realtor for more details or a personal tour (id:42386)
601 1524 Rayner Avenue
Saskatoon, Saskatchewan
Located Close to U of S, 3 spacious bedrooms and 1 4-piece bath. The living room has plenty of room and large windows. The kitchen has lots of cabinets and is open to the dining room area. It has a large backyard which is fully fenced. This mobile home has a newer hot water tank and has had over $4,000 spent on in improving the heat in 2011. Lot rental fees are $1007.25 and include property taxes, water, sewer and garbage pick up. Buyers require property management approval which includes a criminal record check. Vacant and ready for a quick possession. (id:42386)
739 6th Street E
Saskatoon, Saskatchewan
Welcome to 739 6th St E This solid 1984 built 4 level split home, sits on a corner lot facing Lansdowne Avenue. Inside this home it has a spacious entrance with an L shaped living room/dining room and kitchen on the main floor, the second level has 3 bedrooms, 2pc en-suite and a 4 pc bath. The custom oak stairwell leads you to the 3rd level family room, den, 4pc bath and direct entry to the garage. The 4 level is open for development and has an elaborate wine room. Original to the build this home has a retro feel and is ready for its cosmetic upgrade, it brags 2 x6 construction, triple glazed windows, R20 and R40 insulation. It has metal roofing with a life time guarantee and a spacious 24 x 24 insulated attached garage which leads you through garden doors to your future oasis. This is the perfect family home in a gorgeous high demand area, a quick walk to parks, schools, public pool, library and transportation out the door. This is the home to make your own. (id:42386)
119 Blackburn Crescent
Saskatoon, Saskatchewan
Welcome to 119 Blackburn Crescent! Fabulous Briarwood location close to schools, park, shopping and all amenities! This tastefully decorated home shows well; the main floor boasts 1250 sq ft, open floor plan with an abundance of natural light, vaulted ceilings, bay windows in dining room, open and bright living room with maple hardwood flooring, white heritage kitchen with ample storage and countertop and some newer appliance. 3 good sized bedrooms on main ; the master bedroom is large, with a walk in closet & 4 piece en-suite. The basement is fully developed and has a spacious family room and games area, 3 piece baths, two large bedrooms and loads of storage space. The outdoor space is fully landscaped with a large raised deck, flower beds, underground sprinklers front and back, storage shed, exposed aggregate drive and oversized double attached garage with direct access. Other notable features and upgrades include shingle (2020), water heater (2017), stove & range hood& fridge (2021), triple pane PVC windows, and central AC. Shows well. Call to view today ! (id:42386)
218 Baillie Cove
Saskatoon, Saskatchewan
This executive custom-built Dundee 2-story home sits nestled on a serene crescent within the highly sought-after community of Stonebridge. Enjoy the proximity to the expansive Peter Zakreski Park and convenient shopping centers. Spanning 2,120 sq ft, this residence features 3+1 bedrooms and 3.5 bathrooms. Enter the formal dining room/den passing through a French door, adorned with hardwood and tile flooring throughout the main level, complemented by a gas fireplace for a touch of modern sophistication. Facing south, this home boasts 9ft ceilings with large transom windows that flood the main floor with natural light, creating a bright and inviting atmosphere in the great room, kitchen, and dinette area. Meticulously maintained, the large kitchen offers a spacious island, stainless steel appliances, a generous walk-in pantry, tile backsplash, vented range hood and main-floor laundry. Step through garden doors from the kitchen nook onto the deck for convenient outdoor grilling. Additional features include a main-floor laundry room, half bath, drywalled and insulated 22ft X 25ft garage with an exposed aggregate driveway, central AC, central vacuum with vacpan in the kitchen and entrance, water heater replaced in 2023, and timed underground sprinklers both front and back. Ascending the wide staircase with its vaulted ceiling foyer, discover the second floor hosting three sizable bedrooms, including a grand primary bedroom with an elegant sunroom area, ensuite featuring a whirlpool corner tub, separate shower, and walk-in closet. The expansive basement, boasting 9ft ceilings, offers a large family room, one bedroom, a 3-piece bath, and additional space for another bedroom, along with a concealed cold room off the storage area. (id:42386)
7214 Bowman Avenue
Regina, Saskatchewan
RENOVATED 2 STORY, 3 BEDROOM TOWN HOUSE IN DIEPPE. Move in ready and no condo fee’s. Enter to a big bright living room and into an updated kitchen with plenty of newer cabinetry and counters. The kitchen also features, dual sinks and newer appliances that are all included. The second floor offers three ample size bedrooms and a renovated 4 pce bath. The basement is open to finish as you please. Value added items to this fine property include: A/C. newer windows to the main and second floors. Updated trims, doors, baseboards, lighting fixtures plugs and switches. Newer flooring throughout. Newer high Eff furnace, newer panel and shingles. Fully enclosed back yard with shed. This town house is close to bus routes, parks and schools with easy access to downtown. Please call you Realtor for more information or personal tour. (id:42386)
2216 Mctavish Street
Regina, Saskatchewan
This charming bungalow located in the heart of Cathedral has seen so many updates in recent years and is now ready for its next family to call home! Upon entering you are greeted with a spacious sunroom that makes the perfect space for your plant babies or to enjoy your morning coffee. Heading into the open concept livingroom and dining you’ll appreciate and love the original hardwood flooring, plenty of character, charm, and the abundance of natural lighting. The updated kitchen, features ample cabinetry and new flooring, ready for your culinary adventures. Down the hallway, two well-sized bedrooms and a fully renovated 4pc bathroom await, boasting new flooring, a modern tub surround, and updated plumbing all completed in 2020. The backyard was landscaped in 2018 with a patio area, fence, natural bbq hook up, shed and two parking spaces, perfect for outdoor enjoyment and entertainment. The basement is unfinished, presenting a blank canvas for potential finishing or simply to use for extra storage. Significant upgrades include: a new sewer line, furnace, ductwork, air conditioner and water heater—all updated in 2020—alongside recent improvements to the sunroom flooring, paint (2024). Situated in a great location with easy access to lewvan, the airport, downtown, or mosaic stadium. This home is also walking distance to Les Sherman Park, Connaught elementary school, and the full of energy 13th Avenue that will be sure to lure you into one of it’s darling local brick and mortar shops or into one of YQR’s favourite local cafes. Don’t miss out on this gem. Contact your agent to book a showing today! (id:42386)
65 120 Acadia Drive
Saskatoon, Saskatchewan
Welcome home to this 3-bedroom, 2-bath townhouse in West College Park. This home is close shopping centers, grocery stores, dining options, schools and parks. East access to the University of Saskatchewan and downtown Saskatoon. This townhouse features a meticulously kept home that is move-in ready. The main floor has a spacious living room with southern exposed windows to maximize daylight. The kitchen is updated with stylish cabinets and white appliances. Plenty of space for an eat-in option as well. A half bath rounds out the main floor. The back of the home opens to a private, fenced yard with two parking spaces. The upstairs has a roomy primary bedroom with a balcony, perfect for early morning coffee or early evening wine, Two additional bedrooms and a full bath round out this floor. The basement is ready for you to increase the living space with your own touches. This townhouse offers excellent recreational facilities, an indoor pool and sauna. Please contact a Realtor to view today. (id:42386)
10 2nd Avenue N
Martensville, Saskatchewan
Welcome to 10 2nd ave N Martensville, 1000 sq ft bungalow with 3 bedrooms on main, 4 pc bath, nice wide open floor plan with lots of upgrades, garden door to supersized deck over looking backyard . Finished basement nice wide open family/ games room, den and storage room could cut window in for added bedroom, 3 pc bath room, laundry with cabinets and a sink and little work shop area. Nice sized yard double detached garage with one door off of the back lane and one in the front, 12ft by 12ft shed included. Phone your favourite Realtor® to view this great Home. (id:42386)
609 Kintyre Avenue
Colonsay, Saskatchewan
This is a great opportunity for a young family to purchase a nice home with potential to rent the basement for some mortgage help. The main floor has 3 nice sized bedrooms and 4 pc bathroom with tile floor. The big kitchen and dining area has all upgraded cabinets and stainless steel appliances. Lots of space for family gatherings. There is a large entrance at the back door and closet storage for each level. In the basement, there is another large kitchen and dining area which is open to the living room. But what you will notice first are the large south facing windows. There are 2 bedrooms and a 4 pc bathroom. There is a shared laundry in the utility room. Mid efficient NG furnace, newer Hot water tank and storage area. Finally there is a massive heated garage/workshop(26'x40') with metal roof in the backyard, ready for all those projects to get finished and/or start new ones. Concrete patio for barbecues and relaxing. Call today to arrange a showing. (id:42386)
207 Mccarthy Boulevard N
Regina, Saskatchewan
Are you ready to ROLL up your sleeves and MAKE a house truly your own? Look no further! This spacious split-level home is loaded with potential, offering you a fantastic canvas to unleash your creative flair. Located in the Normanview neighborhood, this property boasts 3 bedrooms upstairs, a 4 pc bathroom, and 2 additional bedrooms downstairs with a 3 pc bathroom. Inside, you'll find a large dining room/living room area that's perfect for hosting gatherings and making cherished memories with loved ones. The real gem of this home is the generous addition on the back, creating a spacious family room with a cozy fireplace – that opens up to the backyard. Other notable features of this property include a double detached garage with convenient lane access, providing plenty of parking and storage space. With some TENDER LOVING CARE (TLC), this house has the potential to become your dream home. DON'T MISS out on this opportunity to transform this split-level gem into a unique and personalized living space. Schedule a viewing with any realtor and imagine the possibilities for this special property. Your dream home is just a little TLC away! (id:42386)
3003 Hill Avenue
Regina, Saskatchewan
Welcome to 3003 Hill Avenue, in the heart of Old Lakeview. Stunning two story home captures the essence of Lakeview- charm, elegance and beauty which has been exceptionally maintained by its current owners. Situated on a large corner lot, this home showcases exceptional street appeal with its arched doorway, original hardwood floors through the living room and dining room area. Richness of the original gumwood woodwork will capture your attention from the arched doorways, built-ins, radiator covers and banister to the second level. Main floor living room is grand area with a feature wood burning fireplace accented with limestone. Bright and cheery kitchen with granite countertops, centre island, gas range stove, Bosch dishwasher. The kitchen opens to a south facing 4 season sunroom to showcase your green thumb. Second level offers 4 bedrooms with their original wall sconces, an upgraded main bathroom with heated tiled floor, a laundry chute and plenty of storage. Don't forget to check out the quaint balcony half way up the stairs overlooking the backyard! The basement is completely developed with a large rec-room area and additional 2 piece bathroom. There's a large utility room combined with the laundry area. The original porcelain laundry tub is still in use! Mature and private backyard with deck for entertaining and triple car 30' x 24' heated detached garage. Super solid home was designed by O'Leary & Coxall (as was the Albert Street Memorial bridge). It's also the former home of well known physician and cancer research specialist Allan Blair. The shingles on the house were recently replaced in 2017 (garage in 2016). Don't miss out on this piece of Regina's history. Marketing incentive of $6000 available to the Buyer at closing with an accepted offer. (id:42386)
45 Wakonda Ridge
Wakaw Lake, Saskatchewan
Introducing a stunning dream home located in the private and serene Wakonda Ridge Estates. This sprawling 1600 square foot bungalow boasts 5 bedrooms, 3 bathrooms, and a developer ICF basement, providing exceptional quality and design. As you step inside, you'll be greeted by 9-foot ceilings on both the main floor and basement, creating an airy and spacious atmosphere. The open concept living area is perfect for family gatherings and entertaining guests. The kitchen is a chef's dream, featuring a large island, quartz countertops, a corner pantry, and a breathtaking sunrise view over the Prairie landscape. The primary bedroom is a true retreat, offering an amazing walk-in closet and an ensuite bathroom that exudes luxury. Pamper yourself in the ensuite, complete with a heated tile floor, double vanity, and a large shower. The lower level of this home offers a massive family room, providing endless possibilities for recreation and relaxation. It also includes a large bathroom with a beautifully tiled shower and two additional spacious bedrooms, ensuring ample space for everyone. The property boasts a 25 by 26 attached garage, providing convenient storage and parking options. The front and backyard have been meticulously landscaped, creating a welcoming and aesthetically pleasing environment. The backyard is a true oasis, featuring a nearly 700 square foot multi-tier deck where you can enjoy the great outdoors and entertain friends and family. Located in the esteemed Wakonda Ridge Estates, this home offers more than just a beautiful living space. Residents of this community have access to a shared beach area, public water line and community lagoon allowing you to relax and enjoy the tranquil surroundings. With its well-appointed floor plan, luxurious features, and picturesque location, this dream home is a rare find. Don't miss the opportunity to make it your own and experience the epitome of comfort and elegance. (id:42386)
17 435 Palmer Crescent
Warman, Saskatchewan
Better than new! Welcome to unit 17 435 Palmer Crescent. An original show home for the builder, this beautiful, fully finished bungalow-style townhouse has tons of upgrades and contains all your living amenities on the main floor for easy convenience. The modern kitchen features a large island, corner walk in pantry, quartz countertops, garburator and upgraded stainless steel appliances. In addition, you have a good sized dining area and spacious living room overlooking the large deck with opaque privacy walls . There are 2 bedrooms and 2 bathrooms on the main floor along with the well-appointed laundry room. The primary bedroom fits a king size bed and has a large walk-in closet opposite the 4-pc ensuite. The 4pc bathroom situated at the end of the hall makes for easy access from not only the bedrooms, but the main living area. The other large bedroom on the main floor features a large closet. In the basement you’ll love the coziness of the large family room with an electric fireplace and stone hearth. Another 2 huge bedrooms with double closets and a 3-pc bathroom complete the basement. There is both storage in the utility room and under the stairs. Enjoy the deck and NG BBQ hook up during the summers. The large double attached garage has also been heavily upgraded with extra trim work and finishing, extra pot lights and a heater. It will comfortably fit a truck and car or park in the double driveway. This home comes complete with blinds, air conditioning, a and central vac. Located close to the golf course in an excellent community, this beautiful home can be yours! (id:42386)
D4 33 Wood Lily Drive
Moose Jaw, Saskatchewan
This attractive 3 bedroom condo boasts 4 bathrooms, a den, and 9 ft ceilings with beautiful hardwood flooring throughout the main floor. The inviting foyer leads to a powder room and bright kitchen with cordless window coverings. The living room features a cozy fireplace and access to a sunny private South deck with a natural gas BBQ hook up. The master bedroom on the 2nd floor includes a large closet and a full 4 piece ensuite. The finished basement offers a versatile "flex space," additional storage, a 3 piece bath, and a den. Enjoy the convenience of a single car garage with overhead storage and roughed-in for heat. Stay comfortable year-round with central air conditioning. Managed by a proactive group of owners, the monthly fees of $350 cover water, sewer, snow removal, and green space maintenance. With guest parking and nearby bus routes, this home offers easy access to work and shopping centers. (id:42386)
41 Dahlia Crescent
Moose Jaw, Saskatchewan
Yes, it is on the market & ready for you & your family to call 41 Dahlia Crescent your new home! The great Sunningdale location is just the beginning! From the 2 car attached garage, you step into a sunlit living room, then an extremely well designed kitchen, a dining room large enough for all of your entertaining needs, & a wonderful living area with a gas fireplace that steps onto the deck & large backyard! Down the hall we pass the main floor laundry...yeah!!...a full bath, 2 large bedrooms, & then the primary suite complete with 3 pc bath! The lower level is perfect for all of your entertaining, hobbies, work from home, fitness, storage,....whatever you need! A very spacious L-shaped family room has tons of space to add a games area! Storage is amazing in a huge storage space! You will love the large lot that backs greenspace/walking trails, has a deck for relaxation, shed, space for an RV, plus feels so private!! Just a few features include: location!!, storage, primary with en-suite, 3 beds on the main floor, 3 baths, attached garage 24X24 insulated + heated, 60X150 lot (I know!!!), UGS, C/A,...your next move never looked better!! (id:42386)
4930 Dewdney Avenue
Regina, Saskatchewan
Located across the street from Luther College! You’ll find this charming character bungalow in desirable Rosemont. This well-maintained and updated home offers single-level living at its finest, making it perfect for families, downsizers, or first-time homebuyers. Step inside to discover a cozy living space flooded with natural light, creating a warm and inviting atmosphere. The functional layout includes a spacious living room, perfect for relaxing or entertaining guests. The kitchen boasts ample cabinetry and counter space and is located adjacent to the dining area. Three bedrooms provide plenty of space for the family. A full bathroom completes the main level. Lower level offers rec room, laundry and a cold storage space. The possibilities are endless to complete the basement – whether you dream of a home office, guest suite, or hobby room, there's ample space to bring your vision to life. Outside, you'll find a spacious backyard, perfect for children to play or for entertaining. The single detached garage is more of a storage area. Updates to this property include: Full main floor renovation in 2016 including: kitchen cabinets, countertops, sink, taps, windows and flooring. Drywall. Bathroom reno with flooring, tub and surround, window, toilet and sink. 2021 shower. 2013: shingles, front yard landscaped. 2018: underpinned, braced and four piles. 2020: Windows in front room, siding and insulation. 2020: front deck. 2021: Basement waterproofed with bracing and two additional screw piles (Colosssal Foundation). 2023 city sewer connection, sewer line inspection. Note, city will pay to have the line cleaned. 2024: flooring in front and back porches, fresh paint on main, updated water lines with 1/2 stack replaced. Located in the sought-after Rosemont neighborhood, this second owner home offers easy access to parks, schools, shopping, and amenities. Don't miss your chance to make this character bungalow your own – schedule a showing today! (id:42386)
91 Andre Avenue
Regina, Saskatchewan
Pride of ownership beams throughout this lovely bungalow located on a quiet street in Normanview West. Main floor features a very nice sized living room with laminate flooring and an impressive bow window offering tons of natural light. Beautiful kitchen offering a large amount of white kitchen cabinets, ample counter space with an eating bar, window overlooking the backyard and a nice sized dining area with garden doors to the beautifully landscaped yard. Primary bedroom features nice sized closets with sliding mirror doors and a two piece ensuite. The additional two bedrooms are also very nice sized and as well, offer sliding closet mirrored doors. Main features granite counter top, nicely tiled tub surround and is a full four piece. The attached garage has direct entry to the house. Basement level offers an impressive rec room area, large bedroom (window may not meet egress), very nice sized three piece bath with corner shower, large vanity and counter space. Oversized laundry room with tons of storage. The mature yard is stunning, with many perennials, beautiful trees, brick patio and vinyl fencing. There have been numerous upgrades to this house over the years: pvc windows, kitchen, basement development, just to mention a few. Over the past year painting in the kitchen, living room and hallway as well as new light fixtures in the kitchen dining area and primary bedroom. This home is a must see! (id:42386)
75 1035 Boychuk Drive
Saskatoon, Saskatchewan
Charming mobile home located on the east side of Saskatoon. Featuring two spacious bedrooms, with the potential to convert the second bedroom into a third, this home offers versatility for your family's needs. Situated in a beautiful neighborhood, it boasts proximity to numerous amenities, making daily life convenient and enjoyable. Plus a beautiful living area with a relaxing gas fireplace to unwind. With all these features and priced under $100,000 this home offers affordability without compromising on comfort or location. Don't miss out on this opportunity! (id:42386)
830 1st Avenue N
Warman, Saskatchewan
This beautiful, new build is 1454 sqft, complete with a two-bedroom legal suite. A modified bi-level is situated in the new "Traditions" development of Warman, facing west for sunset views over a peaceful man-made lake. It is located close to schools, parks and the Legends Centre. DDD Homes pride themselves in having great attention to detail and quality work including ICF concrete walls. Rest assured that your spacious 3 bedroom, 2 bathroom home with revenue potential will be built with care, style and functionality. Photos are from a previous, similar build/plan. PST & GST are included with any applicable rebate to be assigned to the builder. National NHW. Price includes a legal 2 bedroom suite. (id:42386)
12 Lakeshore Drive
Thomson Lake, Saskatchewan
Located on the shores of Thomson Lake this great waterfront owned lot is ready for you to make it your own. Power is installed to the edge of the lot. Choose how you want to develop this property - a blank slate ready for your ides! Come have a look! (id:42386)
7 Lakeshore Drive
Thomson Lake, Saskatchewan
Located on the shores of Thomson Lake this great waterfront owned lot is ready for you to make it your own. Power is installed to the edge of the lot. Choose how you want to develop this property - a blank slate ready for your ides! Come have a look! (id:42386)
26 Lakeshore Drive
Thomson Lake, Saskatchewan
Located on the shores of Thomson Lake this great waterfront owned lot is ready for you to make it your own. Power is installed to the edge of the lot. Choose how you want to develop this property - a blank slate ready for your ides! Come have a look! (id:42386)
Knebush Acreage
Moose Creek Rm No. 33, Saskatchewan
Knebush Acreage - GREAT LOCATION just off No 9 Hwy South of Carlyle, 13 kms North of Alameda at 361 Junction to Lampman, you can gain access to Route 66, Check in to the Last Chance Hotel & hang out Mel's Harley Davidson Garage & meet Mater the famous tow truck as well and take a short drive down to Mel's favourite fishing hole on the Alameda Dam......, an experience like none other.! ** Memorabilia is negotiable and could go with the property.... This one of a kind acreage on a well treed 10 acre plot offers a well maintained 1400 sf + 3 bedroom home with natural gas heat, soft plentiful water from a deep well, fenced area for your horses or other critters and a dugout at the North West corner of property with a breathtaking view of the ravine to the east. Memorabilia and nostalgic signage and classic vehicles are negotiable as are the furnishings. Great location and great views east & west accessible from a covered veranda on the west side, large deck to dining room on east and a raised deck from the north 2nd level bedroom. Looking for a great residence with endless possibilities to live the country life with potential to generate revenue from the nostalgic elements... this could be it.! ** SELLER MOTIVATED & OPEN TO OFFERS... CALL YOUR AGENT FOR MORE INFO. (id:42386)
731 7th Street
Humboldt, Saskatchewan
Explore urban living in the heart of Humboldt with the South Side of this Charming Duplex. Conveniently located near Downtown and the Public Elementary School, this property offers a blend of accessibility and tranquility. Featuring 1 bedroom and a den, along with a well-appointed 4-piece bathroom, this 1/2 Duplex is designed for comfort. The open floor plan seamlessly connects the functional kitchen, equipped for culinary enthusiasts, to the light-filled living room adorned with ample windows. Enjoy the warmth of natural light streaming in, creating an inviting ambiance throughout. The laundry mudroom, complete with a sink, is a practical addition situated off the back entrance. Descend to the unfinished basement, a blank canvas awaiting your personal touch. This versatile space opens up possibilities for customization and expansion, allowing you to tailor it to your unique needs and preferences. Additionally, the basement hosts a convenient 2-piece bathroom area, adding a practical touch to this potential extra living space. Whether you envision a cozy recreation room, a home office, or an additional bedroom, the unfinished basement provides the flexibility to transform this 1/2 duplex into your dream home in the heart of Humboldt. Step outside to the covered patio, extending your living space and providing a perfect spot for relaxation. The detached single insulated garage adds both convenience and security to this residence, ensuring your property is not only aesthetically pleasing but also functional. Elevate your lifestyle in this Humboldt gem that effortlessly combines modern living with a prime location. Call today to view! (id:42386)
320 Simon Fraser Crescent
Saskatoon, Saskatchewan
Welcome to this charming bungalow in West College Park, Saskatoon! This inviting home offers a perfect blend of comfort and potential, situated on a generous lot with alley access and a single detached garage, offering ample space for future expansion. The main floor features two bedrooms, an updated bathroom and a vaulted ceiling enhancing the sense of space. The separate dining area provides convenient access to the covered porch/sunroom, perfect for enjoying your morning coffee or evening relaxation. Brand new laminate flooring and fresh paint throughout the main floor adds a touch of modern to the home's cozy charm. The basement presents a blank canvas for your imagination, offering endless possibilities for customization and additional living space. Plus, with a workshop already in place, hobbyists and DIY enthusiasts will feel right at home. Practical updates include recently replaced shingles and eaves, ensuring peace of mind for years to come. Don't miss this incredible opportunity to make this lovely West College Park home your own. (id:42386)
263 Mcintyre Street
Regina, Saskatchewan
Welcome to 263 McIntyre Street, located in Regina’s North end neighborhood of Highland Park. This bungalow features a h/e furnace, updated sewer & electrical panel with some updated windows. The spacious living room flows right off the kitchen, which offers a ton of cupboard and counter space as well as fridge & stove. Down the hall you will find 3 good sized bedrooms, and a 4-piece bathroom. The basement is unfinished and appears to be in great shape. This home is also close to Imperial school, and all North end amenities. (id:42386)
Rm Of Lumsden Acreage
Lumsden Rm No. 189, Saskatchewan
Welcome to your serene sanctuary nestled within the tranquil beauty of the Craven Valley, where the whispering winds and rustling leaves create a symphony of peace and tranquility. Situated on a sprawling 20.1-acre lot on the south side of the valley, this enchanting acreage close to the town of Craven invites you to escape the hustle and bustle of city life and immerse yourself in the embrace of nature's embrace. As you meander up the winding driveway, you'll be greeted by the sight of a charming 1 and 1/2 storey house, its quaint facade blending seamlessly with the surrounding landscape. Step inside, and you'll discover 1144 square feet of inviting living space on the main floor and another 1144 square feet of finished living space in the walk-out basement, thoughtfully designed to provide comfort and relaxation at every turn. With 3 bedrooms and 3 baths, there's ample room for family and friends to gather and create cherished memories together. From the moment you enter, you'll be drawn to the expansive windows that frame panoramic views of the valley below and the shimmering waters of Last Mountain Lake in the distance. Whether you're enjoying a quiet moment of reflection on the front deck or unwinding by the fireplace in the cozy living room, every corner of this home offers a peaceful retreat from the outside world. Venture outside, and you'll find yourself immersed in a natural paradise, where approximately 6 acres of partly open space and dense forest await your exploration. Lose yourself amidst towering trees and meandering trails, where the song of birds and the gentle murmur of the breeze provide the soundtrack to your daily adventures. Whether you're seeking a weekend retreat or a year-round oasis, this acreage in the RM of Lumsden offers a rare opportunity to experience the true essence of country living. Come, make yourself at home, and let the soothing embrace of nature wash away the stresses of the world. Call us today to see it of yourself! (id:42386)
218 Upland Drive
Regina, Saskatchewan
Welcome to 218 Upland Drive- renovated bungalow in a quiet neighbourhood in Uplands. Main floor features 3 bedrooms, 4 piece bathroom(renovated 2023), laminate flooring throughout the house, newer windows(main floor) and solid oak kitchen cabinet w/ granite counter top. Fully finished basement has a rec room w/ laminate flooring, 3 piece bathroom, laundry room w/ newer furnace and central a/c (2019) and a den/office. Both front and backyard are completely landscaped(zeroscape). (id:42386)
2859 Retallack Street
Regina, Saskatchewan
WELCOME to this exquisite 4 bed, 3 bath, 2½ storey character home. Nestled in the heart of Old Lakeview & only 3 blocks from Wascana Park. 9' ceilings & large windows allow for this home to feel very warm and inviting. A large dining room sits in front of French doors offering a view of the deck & private backyard. The kitchen has stainless steel appliances, newer white cabinets & offers many options of doors/drawers. Finishing off this level is many storage closets & ½ bath. The 2nd level has 3 very good-sized bedrooms and a recently renovated white and bright 4pc bath, while the master conveniently has it’s own matching and renovated 2pc bath. The 3rd level is currently set up as a 4th bedroom with walk in closet, this space could also make for a great study, play room or 2nd living room. Downstairs is with a full basement with the exception of a small crawl space under part of the living room. A rec room, laundry area and many options for storage complete the inside of this home. Newer upgrades include; Walnut hardwood flooring through a large section, furnace in 2000, light fixtures, 2nd floor bathroom new vinyl plank flooring, 30year shingles in '05, newer yard development including, sod, paving stone & sidewalk. Also, there is plenty of room to build a garage of your choice with lane access! Please contact listing agent today! (id:42386)
Sk Se 14-53-23w3
St. Walburg, Saskatchewan
This 21+ acre Saskatchewan property features a 1384 sqft Bungalow, a 22 ft X 24 ft double detached Garage, a 36 ft X 44 ft heated shop , a 45 X 91 ft Quonset, a 30 ft X 48 ft Barn, multiple additional support buildings, corrals and mature sheltering trees! The home has a functional and family friendly layout. The main floor hosts the kitchen, dining room, a large living room with gas fireplace, three well-sized bedrooms, a 4-piece family bathroom and bonus – there is main floor laundry. The partially finished basement has a family room, two bedrooms, an office plus a 3-piece bathroom and lots of storage. It is ready for your customization, design and finishing. New water well in 2015. Septic system improvements in 2020. This property is located on HWY 3 between St. Walburg and Paradise Hill, just east of the HWY 21 junction. The acreage is full of potential. Whether you are wanting to add to your existing farm operation, wanting to start a hobby farm, wanting space to store equipment and vehicles, or, just wanting to enjoy a large private acreage away from it all, this property may be the one for you! (id:42386)
409 Aldridge Street
Bienfait, Saskatchewan
Ready to move into, affordable, and cute to boot! This easy to maintain home has seen many updates in recent years. Recent updates include shingles, soffit, fascia, vinyl siding, back entrance door, furnace (approx. 2 years ago), insulation and drywall in the garage. Gas meter has been prepped to run line for an overhead forced air heater (new heater unit is included in the sale) for the garage, and a newly ran gas bbq hookup. This home also features a great layout with spacious kitchen, cozy living room, one large bedroom that can easily be converted back to two, a great size backyard and beautiful natural light throughout. (id:42386)
68 Irwin Avenue
Yorkton, Saskatchewan
Welcome to your next home at 68 Irin Avenue in Yorkton, SK. This inviting 2-bedroom, 1-bathroom house has been beautifully updated and is ready for you to move in. Enjoy the practicality of PVC windows, a long-lasting metal roof, a completely renovated bathroom, and a refreshed kitchen. The entire home features new flooring, paint, and trim for a fresh feel. Additionally, it comes with a spacious 1.5 car detached garage that includes a workshop space. This home combines comfort and convenience, making it an ideal choice for your family! (id:42386)
300 Broadway Avenue
Bredenbury, Saskatchewan
This delightful yet understated renovation at 300 Broadway Avenue in Bredenbury, SK, is guaranteed to captivate. Completely transformed from top to bottom, the home features brand new flooring, modernized windows, and beautifully revamped bathroom and kitchen spaces. The upstairs bedroom not only offers a cozy retreat but also includes an additional area perfect for setting up a home office or designing the walk-in closet you've always wanted. Positioned at the back of the property, the garage serves as an ideal workshop space for all your creative endeavors. Enhanced insulation throughout the home ensures a peaceful and quiet environment, free from external noise. Enjoy the convenience of solid decks at both the front and back, ideal for outdoor relaxation. Plus, the proximity to the famed Bredenbury hill means watching your children enjoy sledding adventures right from your backyard becomes a cherished winter tradition! (id:42386)
619 Brighton Gate
Saskatoon, Saskatchewan
Modern Loft living with NO condo fees!! Welcome to 619 Brighton Gate – a fusion of modern elegance and unparalleled functionality, where luxury meets convenience. This distinctive residence presents an inviting atmosphere with soaring 17' ceilings and expansive windows that flood the space with natural light. Step into the heart of sophistication as you explore the seamless blend of contemporary design and thoughtful features. The main floor features a bright and open living space open to the designer kitchen. A secluded main floor primary suite is nicely tucked away as well, offering a tranquil retreat with its own ensuite bathroom and walk-in closet. Ascend to the second floor to discover an airy loft, perfect for a home office, fitness area, or cozy living space. But the allure doesn't stop there. Descend into the fully developed basement, where the potential for expansion awaits. Two additional bedrooms and a bathroom, alongside a spacious living area, provide ample space for guests or growing families. This home is further enhanced with modern conveniences including main floor laundry, central A/C, and a stainless steel kitchen appliance package as well as upgraded designer railing throughout. Outside, enjoy the convenience of a detached double car garage and front landscaping. Best of all, revel in the freedom from condo fees, allowing you to enjoy luxury living without the extra costs. Positioned mere steps away from Saskatoon's finest amenities including The Keg, Wilson's Lifestyle Centre, Save-On Foods, Landmark Cinemas, and Motion Fitness, this residence offers a lifestyle of utmost convenience and luxury. Contact your REALTOR® today to seize this exceptional opportunity! (id:42386)
