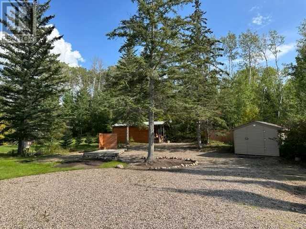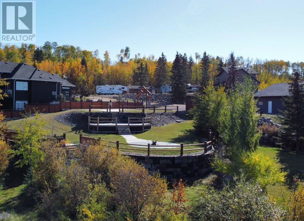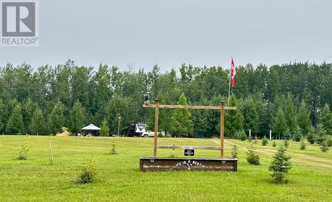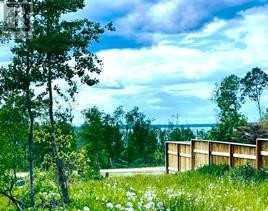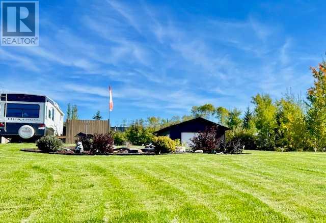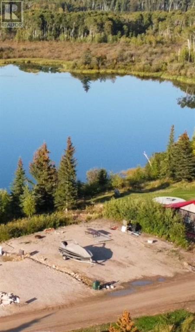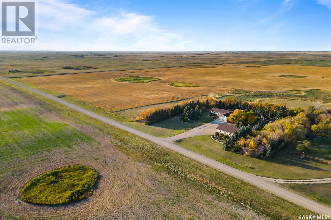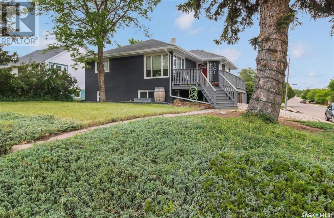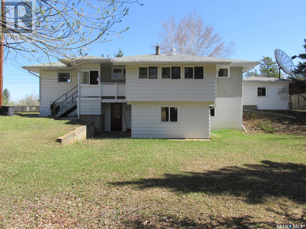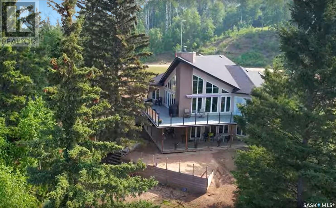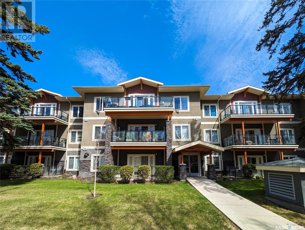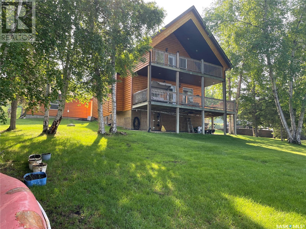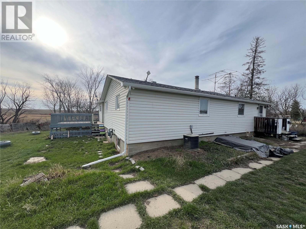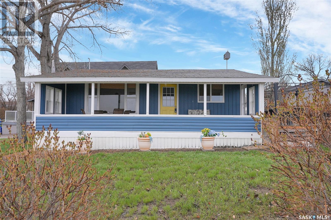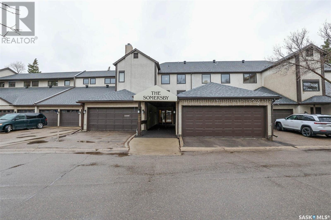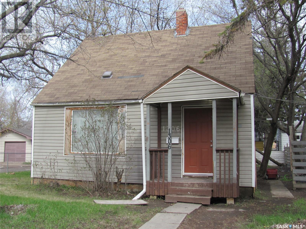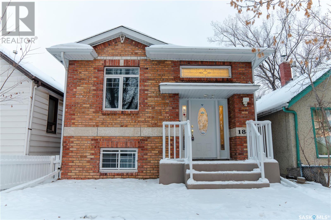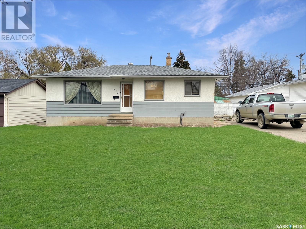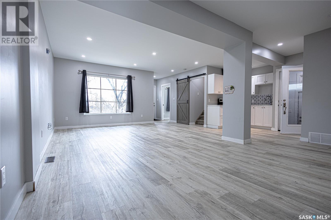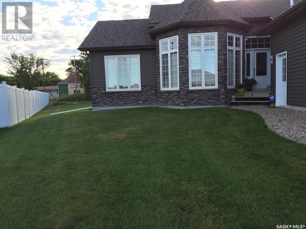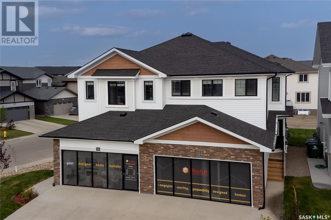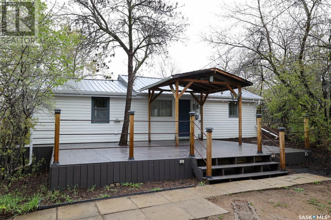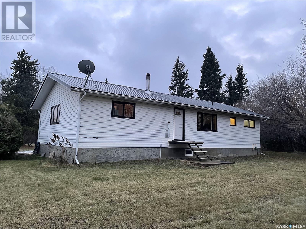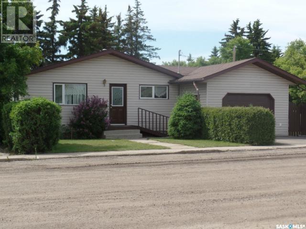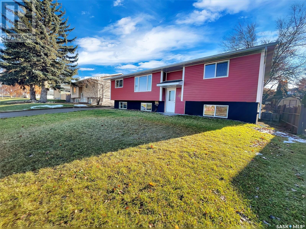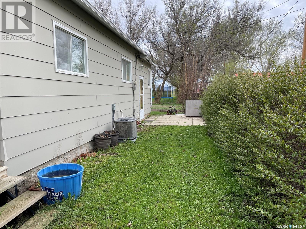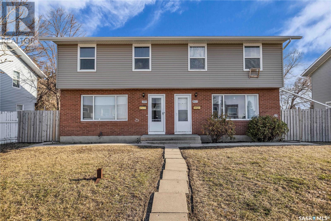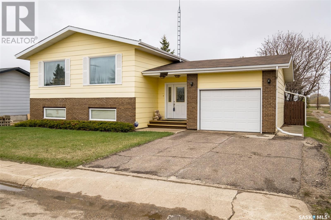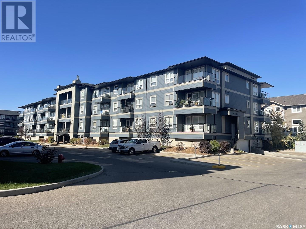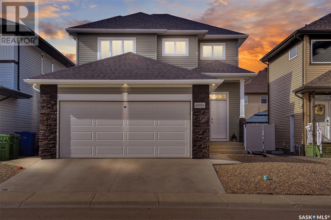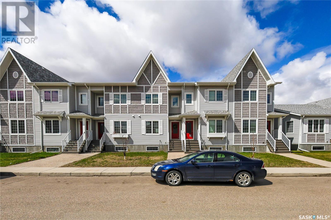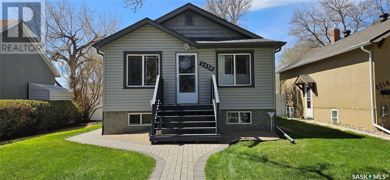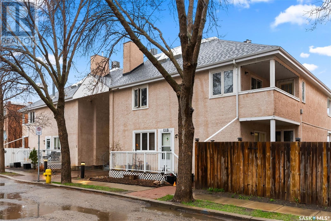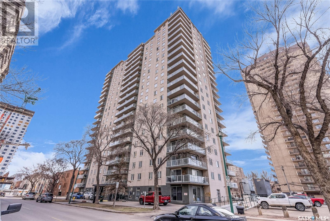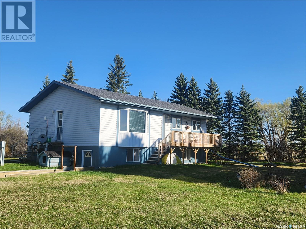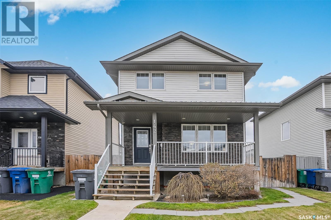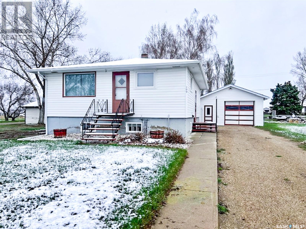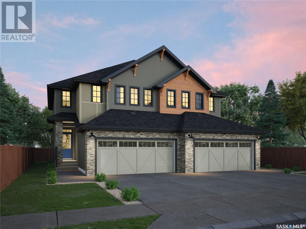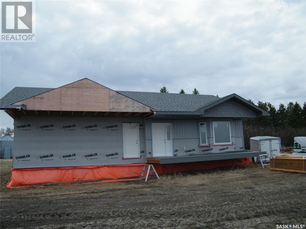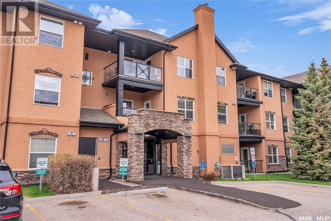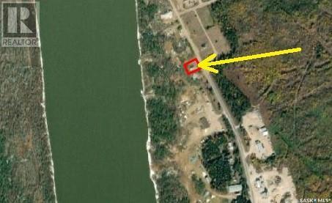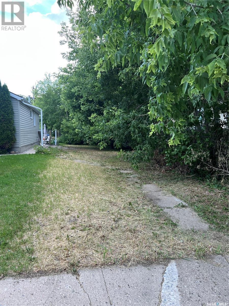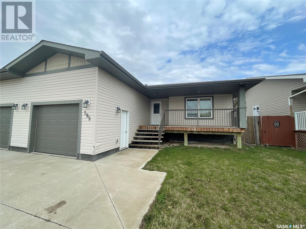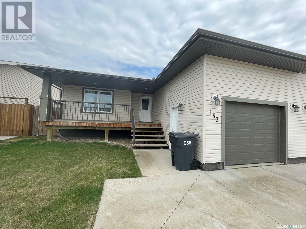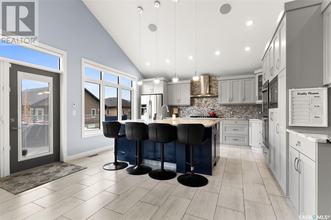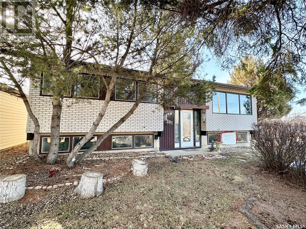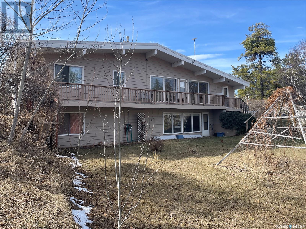Farms and Land For Sale
SASKATCHEWAN
Tip: Click on the ‘Search/Filter Results’ button to narrow your search by area, price and/or type.
LOADING
617 Diamond Willow Drive
Lac Des Iles, Saskatchewan
Start the cabin plans on Diamond Willow Drive!! Overlooking pristine Lac Des Isle, Saskatchewan. The seller's have enjoyed this peaceful spot's landscaped frontage with the lawn, gorgeous trees and lake views. Tucked away amongst the trees you'll appreciate a privacy/wind break wood fence and firepit area...here, memories will be made! A two-storey cabin would be perfect for this lot! You'd have a stunning lake view to the West with scenes of nature to the East...no close neighbors out back. Lauman's Landing is a sought after summer and winter destination with access to some of Saskatchewan's best fishing, water sports, and all around lake life fun...winter has owners sledding, ice fishing, and snow shoeing. Included with this too good to pass up property, is an 11x20 bunkhouse. The flooring and shelving make this great for additional guests, parties, or storage. Storage shed comes with as does the deck and the cutest corner office/breakfast nook. Community RO water is a huge bonus for all your water usage. A septic tank is in place, as is electrical and natural gas. Gas is to the property line. (id:42386)
819 Spruce Street
Lac Des Iles, Saskatchewan
Start the cabin plans with this massive lake front paradise!! Perched on the edge of stunning Lac Des Isle. You'll be wowed by the view from this immaculately landscaped lot. Concrete stone retaining walls, firepit pad, ready for accent lighting, and a foot-wash plumbed in too. The lawns and boardwalks meander you through this generous lot including a quiet little beach. Known for excellent fishing, water sports as well as sledding and ice fishing, Lac Des Isle is a coveted year-round destination. Septic, electrical, and R/O community water are all in place. Natural gas access. Storage shed stays. (id:42386)
604 Loiselle Trail
Lac Des Iles, Saskatchewan
Your almost 2 acre lot at Lac Des Isle awaits your future plans! The Meadowlands Subdivision is known for large lots. This one won't disappoint at 1.84 acres! Cleared with just the right amount of trees left to the North, all you need to do is pull your trailer in place. The septic and power are installed, as is a 500 gallon water tank trenched in for trailer hook up. There is plenty of storage with the (4)tarp sheds, as well as a storage and wood shed. Park your trailer along the partially covered deck and hook up to the utilities! A porta-potty outhouse is included in this purchase. Lac Des Isle is one of the most pristine Saskatchewan lakes. Known for it's good fishing, boating, water sports, and nearby golf at the gorgeous Northern Meadows Club. (id:42386)
520 Diamond Willow Drive
Lac Des Iles, Saskatchewan
One of the Saskatchewan's best fishing and water recreation lakes....Welcome to Lac Des Isle! This partially cleared Lauman's Landing lot has a view of the lake. Bring your holiday trailer or start the plans for your cabin. Utilities to the lot line. This development boasts R/O water via their own treatment plant. Summer 2024 is sure to be your best summer with an almost half acre paradise ready for it's new owners. (id:42386)
534 Larch Street
Lac Des Iles, Saskatchewan
This almost half acre Lauman's Landing property is holiday trailer ready! Community RO water hook-up, septic in place and natural gas to the lot line. Perhaps you want to start your dream cabin build! All the storage you need is in place with a 26x26 double garage and the storage shed measuring 10x16! The raised fire pit pad has the most incredible view of Lac Des Ilse, known for it's fishing fun, water sports and recreation! (id:42386)
822 Spruce Street
Lac Des Iles, Saskatchewan
Lac Des Isles, a premier Saskatchewan fishing lake with some of the finest jackfish and walleye! Almost entirely within the Meadow Lake Provincial Park, Lauman's Landing has endless recreational opportunities from boating, wakeboarding, kayaking, hiking, ice fishing, and snow mobiles in winter. Canoe down to the Waterhen River or perhaps sit on the deck and enjoy the northern lights. This stunning property on the shores of Lac Des Isles already has in place: Community RO water, it's septic holding tank , electrical, and landscaping Imagine looking out over the lake. Local builders are ready to book your dream cabin build. Docks and slips are available as they open up to property owners. If this is the perfect property, don't hesitate, another buyer is thinking the same thing! (id:42386)
Lumsden / Bethune Prairie Oasis Acreage
Dufferin Rm No. 190, Saskatchewan
Beautiful acreage situated on 14.95 acres within commuting distance of Regina! Located North West of the vibrant valley town of Lumsden, SK. High end renovations, park-like landscaping, public water and natural gas service are a few reasons why this property is sure to impress. The 1,911 sq ft 3 bed, 3 bath bungalow has been meticulously renovated. Throughout most of the main floor you will notice the impressive oiled maple hardwood. The luxury kitchen features solid cherry soft close cabinets, granite counters, large center island with gas range cook top & range hood, and all Miele appliances. The primary bedroom ensuite is stunning, featuring intricate ceramic tile flooring with in floor heat, custom glass walk in shower, luxurious soaker bathtub, granite double vanity, and a private water closet. Connected to the ensuite is a generously sized walk in closet with custom closet organizer. The living room features views of the well treed yard site, and off the dining area is the deck with nat gas bbq hookup. Also features main floor laundry. The basement is fully finished with vinyl plank flooring throughout and features a large rec room for entertaining. The house has an attached heated 2 car garage, and outside there is a 3-car detached heated garage with in-floor heat, which could be used as a nice shop. Services to the property are Dufferin Water Association public water, natural gas, power & telephone. Public water line and natural gas service are a HUGE plus for acreage life. The yard is very well treed and has been beautifully landscaped. “Park-Like” setting complete with fire pit area, hot tub area (not included, but negotiable) & garden. Approximately 11.3 acres could be rented out for mortgage-helping annual revenue, or if you are looking for a hobby farm, the land could be fenced and used for grazing. This acreage is one of a kind and truly must be seen to be appreciated. (id:42386)
501 5th Avenue Nw
Swift Current, Saskatchewan
Have you been on the hunt for a home that fits your budget without sacrificing style and MODERN updates? Have I got the home for you… 501 5th Ave NW has been substantially renovated from the inside out. From its mechanics to its curb appeal this home is Completely move in ready! The curb appeal will draw you in with the Homes' freshly painted exterior, updated shingles/soffit/fascia, PVC windows, all encased in a timeless wrap around deck boasting a cozy front deck. Enter through the front door to find a functional front porch and open concept living space housing a BRAND NEW contemporary kitchen fit with Wi-Fi enabled appliances, contemporary 2 toned cabinetry, vinyl plank flooring, a feature ceiling, new lighting, vinyl plank flooring.. and the list goes on! At the front of the home sits the cozy living room fit with a corner window feature and engulfed in natural light. Down the hall find 2 sizeable bedrooms and a fully remodeled 4-piece bath. The lower level boasts BRAND NEW carpet and houses a large family room (currently used as a gym) an inviting/fully finished laundry room with tons of storage and the hookups to be a second kitchen if a second suite is desired. A third bedroom can also be found here as well as storage and a second brand new MODERN 4-piece bath. This level is fit with massive windows due to its build style as well as updated mechanics such as a new electrical panel, energy efficient furnace, water heater, central AC, a water softener and updated PEX line plumbing! The yard is nothing short of AMAZING, Fully fenced boasting a custom patio pergola, fountain feature and additional parking spaces finished off with the wrap around deck overlooking it all! This home has been renovated with care including new baseboards, trim, interior doors and feature walls everywhere you turn! Close to down town, parks and central school-this is one you won’t want to miss! Call today to book your personal viewing. (id:42386)
200 Highway 35 N
Nipawin, Saskatchewan
This might be an opportunity for you! The property is located on a 0.34 acre lot in the area that backs onto the trees, about 600 ft from the Saskatchewan River. The listing for the adjacent vacant lot is MLS®SK956391. Mineral rights are included (as per ISC: Uncertified Mineral Title – Non-Producing Area). The dwelling features 3 bedrooms, with the large living room with a nice gas fire place, spacious and bright dining area and a good size kitchen. Take note of the character metal railing! The house is on a hill, featuring a walkout basement and about 11x15’ sun room (not included in the square footage), and an extra shed-type storage room. There is a 14x24’ garage, plus a car port. Upgrades include the high efficiency furnace, water heater, water treatment system. There is also the Reverse Osmosis system. Enjoy the private water and sewer! With the location of the property it feels like it’s an acreage within town limits. Zoned RD so there is a potential for a shop, or retail store, personal service shop etc. – development applications to be submitted to the Town of Nipawin. Don’t miss your chance, phone today to view the property! (id:42386)
10 Sunset Crescent
Cowan Lake, Saskatchewan
Sunset Cove… peace & tranquility on two waterfront lots. Cowan Lake. This gorgeous 5 bedroom, 3 bathroom year-round home has it all! Over 2800 sq ft of living space. Cozy feel, yet stunning with wood burning fireplace & custom vaulted ceiling leading from the foyer to the open concept living area. Abundance of natural light and amazing views from both the main and walk-out levels. Wrap around upper deck with glass railing allows for an unobstructed view. Kitchen with pantry pull-outs, under cabinet lighting, soft-close cabinets and granite countertops. Wake up with a view of the lake from 4 of the 5 bedrooms! Primary bedroom with direct access to lakeside deck, walk-in closet and lovely ensuite with jetted tub & corner shower. Forced air furnace, in-floor heat in basement AND wood fireplace ducting with fan to main level. Detached 34 X 24 shop with 12’ ceiling and 20’ double overhead door for all your lake toys. Massive low maintenance yard with firepit area, sand play area and 25 ft steel framed dock you can leave in year-round. Well water for household use. Garage could be added to the lot with the home, then the second lot with the garage could be sold and used to build another cabin. This peaceful escape is the perfect place to enjoy boating, kayaking, year-round fishing, snowmobiling, you name it! Nearby Resort Town of Big River has all amenities. Call to book your private viewing! (id:42386)
208 721 8th Street E
Saskatoon, Saskatchewan
Gorgeous and stylish 2nd floor corner apartment in the heart of the Broadway district! Welcome to The Vestel! A beautiful building impeccably designed, finished to an extremely high standard and well-capitalized. Located just off Broadway and only minutes away from downtown Saskatoon, the University of Saskatchewan and within walking distance of so many more amazing amenities. This stunning two-bedroom, two-bathroom apartment style condominium greets you with a bright and airy open floor plan featuring large patio doors/windows out to the balcony, letting in tons of natural light. This apartment features a fantastic kitchen with granite countertops, upgraded cabinets, under cabinet lighting, stainless steel appliances, tiled backsplash, and bar seating. The kitchen opens to a defined dining area and overlooks the spacious living room and sliding glass doors leading to one of two outdoor patios. The primary bedroom is a retreat with patio doors leading to a second outdoor balcony, along with double closets and a three-piece ensuite bathroom. The second bedroom is situated on the other side of the apartment for extra privacy, as well as a 4-piece bathroom with a tiled tub/shower. A spacious entry, in-suite laundry and storage finish this amazing space. Unique features of this apartment include the two balconies (one facing east and the other facing north), natural gas BBQ hookup, central air conditioning, common area patio at the rear of the building, one heated underground parking stall (with additional underground or surface stalls available for purchase or rent, if desired and available) and a secured storage unit. No expense has been spared as even the driveway into the underground parking is heated! The complex is very well maintained and managed, the owners take immense pride in the building. What a fantastic opportunity in a newer building, with a great reserve fund in a prime location! Book a private showing with YOUR REALTOR® today! (id:42386)
12 Sunset Crescent
Cowan Lake, Saskatchewan
Sunset Cove. Breathtaking panoramic views! Enjoy the spectacular sunsets over Craddock Island from the private upper covered balcony or the main level covered deck. Perfect opportunity for your own waterfront get-a-way or permanent lakefront home. Cozy wood fireplace and hardwood flooring in the main living area. Three spacious bedrooms & two bathrooms with a third two-piece bathroom in the 24 X 26 heated garage. Original owners, this year-round home on a titled lakefront lot shows pride of ownership. Walk-out basement with 6’ ceilings and exterior access offers 750 sq ft of dry storage. Wood burning fireplace and wood stove are both insured. Triple pane windows. 35’ well, Seller states no shortage and excellent for drinking with no need for a softener. Cowan Lake has access to the Resort Town of Big River via the lake or paved highway with all amenities including emergency services, coop grocery, lumber & hardware, restaurants, banks, you name it! Get ready for some of the best year-round fishing Saskatchewan has to offer… right off your own private dock or at several other nearby lakes. Welcome to the good life! (id:42386)
302 East Grid Road
Wiseton, Saskatchewan
Discover the beautiful prairie views at 302 East Grid Road in Wiseton, SK. This idyllic property offers a perfect blend of rustic charm and modern comfort, boasting spacious living areas, tranquil bedrooms, and a private outdoor oasis. With breathtaking views of the Saskatchewan countryside and access to nearby amenities, including shops and recreational facilities, this home is the perfect retreat for those seeking peace and serenity. Milden and Dinsmore are a short drives away, and Rosetown and Outlook are merely 40 minutes away for loads of amenities. This home is ready for it's next buyer to finish it's upgrades and enjoy all it has to offer, with a garage and two other converted outbuildings this property is perfect for all kinds of hobbists or home businesses. Set on the edge of the village you can have all the privacy you could ask for while easily being able to pop into coffee row! Don't miss your chance to experience the beauty of rural living – schedule a viewing today! (id:42386)
602 Brighton Street
Saskatchewan Beach, Saskatchewan
Welcome to your summer oasis in the resort community of Sask Beach! This fantastic 3-season cottage features two nice-sized bedrooms, open floor plan from kitchen to living room, a fully updated 3-piece bathroom and a large 28 x 8 veranda. Other features include double-pane PVC windows throughout the cottage (except the south living room windows), large deck at the side of the house, with pergola and firepit. Single detached garage. Upgrades the past several years include: new skirting (2023), plumbing PEX lines and water heater (2022), shingles (2021), siding, exterior doors, soffits and fascia (2018), fence (2017) and deck (2016). This cottage offers spectacular views of Last Mountain Lake with quick access to the boat launch. For more information, or to book your private viewing, please contact your REALTOR® today! (id:42386)
201 1002 Gryphons Walk
Regina, Saskatchewan
The Somersby in Gryphons Walk, this 1,459 sqft 2 bed, 2 bath Hillsdale condo is located one block from Wascana Park, Conexus Art Centre, walking paths, University of Regina. This immaculate south facing condo was renovated in the last 7 years, newer Ikea kitchen cabinets and counter top, large pantry, separation wall between kitchen and living room redesigned for open concept. New feature Gas Fireplace and tile mantel. Ensuite renovation with euro style walk-in shower and heated floor. In 2020 New windows, flooring , paint, and countertops were installed, the main Bath was renovated in 2022. This floor plan boosts large bright living and dining room, large master bedroom with walk-in closet, ensuite and large 2nd bed and 4 piece bath. Utility room with in suite washer & dryer, built-in shelving for lots of storage. Patio doors to south facing balcony with great views. This unit has a designated attached double garage with lots of room for 2 vehicles and storage. Unit has its own furnace, air conditioner, water heater and softener. Concrete construction for quiet suites. Condo Fees include common area maintenance, exterior building maintenance, lawn care, snow removal and reserve fund. Handicap accessible, elevator to all floors. Pets are allowed with restrictions; approval required. Guest parking provided. Move in ready, immediate possession available. Enjoy affordable living, close to all amenities, one block from Wascana Park. (id:42386)
8809 Barootes Way
Regina, Saskatchewan
Welcome to 8809 Barootes Way. This stunning 4 bed, 4 bath 2046 square foot home is located in the desirable neighbourhood of Edgewater. Close to schools, multiple parks, Joanne Goulet golf course, and much more. Upon entering the home you will notice the bright open concept feel to the space, finished with warm neutral tones throughout. Recent improvements include brand new carpet on the stairwell and second floor. Fresh paint on the main and second floor as well. Large living room features a lovely gas fireplace and hardwood floors throughout the main living area. Kitchen boasts beautiful cupboards, granite countertops, and the added bonus of a massive pantry and butlers kitchen off the main kitchen. Great spot for a coffee bar! Large dining area off the kitchen is perfect for family dinners or entertaining guests. Newer deck off the dining area is also a great space to relax! Wiring for a hot tub is present. Upstairs you will find the amazing bonus room! Excellent area for a home office, workout room, media room, or kids play area. Primary bedroom includes a unique 2 way gas fireplace that can be enjoyed in the bedroom and the spa like 5 piece ensuite. Generous size walk in closet compliments the primary bedroom. Two additional bedrooms, a 4 piece bath and a convenient second floor laundry area complete the second level. Basement is fully developed with a large rec room, 4th bedroom, 3 piece bath with an oversize shower, great storage room, and utility room. Yard is fully fenced and landscaped featuring a 2 tiered patio deck with a privacy wall. Special feature is the outdoor pizza oven! Loads of features at this beautiful property. This home is a true pleasure to show. Please contact a real estate professional to schedule a showing. (id:42386)
1306 Idylwyld Drive N
Saskatoon, Saskatchewan
Great Investment, Holding property, Revenue. The house has undergone numerous renovations, including new windows, doors, trim, flooring, Kitchen reno, insulation, drywall and paint. These upgrades have enhanced the overall comfort, and energy efficiency of the property, providing a more comfortable living space for its occupants. The rent is $1550. monthly plus utilities. (id:42386)
1849 Atkinson Street
Regina, Saskatchewan
Welcome to this BI-Level 3bed 2bath well cared home. when you enter you will find a foyer with Granite tiles. The main floor has hardwood floor throughout. The main floor has an open concept with an upgraded kitchen. The main floor has one huge bed and an upgraded 4 pcs bath. The lower level has 2 beds with 3 pcs bath with tiles and beg size Rec room. This house has triple-glazed windows and high high-efficiency furnace. Newer construction with upgraded features will spark your mind. THIS PROPERTY WAS BUILT IN 2010 WITH ALL NEW CODES. The owner recently spent 15k on landscapes. Good for growing a family or investment. (id:42386)
479 2nd Avenue Se
Swift Current, Saskatchewan
You know what they say about when opportunity comes knocking… Knock, knock, knock, 479 2nd Ave SE is priced to sell featuring 1960 construction, a 16 x 12 deck, central air conditioning and an exceptional amount of off street parking including a large driveway and an unfinished single car garage. Inside you’ll find the kitchen featuring a window above the sink, peninsula with a built in china cabinet and space for a dishwasher. Adjacent find the dedicated dining room as well as a spacious front living room. Down the hallway 3 bedrooms can be found including a 12x12 principal bedroom and 2 additional bedrooms, one of which has been converted to a MAIN FLOOR laundry room fit with a door for easy deck access that could easily be used as a third bedroom. The Lower level houses a large family room as well as an additional fourth bedroom, 2-piece washroom (with plumbing and space for a shower) as well as copious amounts of storage including a 6 x 14 storage room AND a workshop for the man of the home. Find value in this well constructed Home in a great neighbourhood close to the Co-op grocery, the walking paths looking over the creek, a gorgeous park, tennis courts, the golf course, a K-9 school, swimming pool AND more! Contact today for more information or to book your viewing today! (id:42386)
251 19th Street W
Prince Albert, Saskatchewan
ATTENTION INVESTORS & FIRST TIME HOME BUYERS!! This West Hill property has gone through a massive renovation! Walking in you will notice a bright open floor plan with modern finishings. Main floor consists of a 4pc bath, kitchen, & bedroom. Up the stairs you will find a large master bedroom with two skylights. Down the stairs you will find a basement suite with separate entrance & separate laundry. Nice private, fenced back yard with a single detached garage. Property is located in a beautiful and quiet setting situated directly across the street from the home of a former prime minister - John Diefenbaker. (2022 Upgrades/Renovations): Wiring & 200 Amp Panel, High-Efficiency Furnace, Water Heater, Central AC, Plumbing, Insulation, Drywall, Skylight Windows, Patio Door, Luxury Vinyl Plank Flooring, Carpet, Two Kitchens, Two Bathrooms, Two Sets of Appliances, Light Fixtures, & Some Windows. Call today for a private Viewing! (id:42386)
3 Cedar Place
Outlook, Saskatchewan
1340 sq/ft bungalow 4 bedrooms – 3 baths 2 car heated garage Large finished basement Main floor laundry 50 gal water heater Custom ensuite bathroom Very spacious backyard with mature trees Underground sprinklers Heated tile flooring in bathrooms and foyer Large deck (20×32) with pergola and roller shades, and natural gas hook up for bbq (id:42386)
218 Schmeiser Bend
Saskatoon, Saskatchewan
Welcome to Rohit Communities in Brighton, a true functional masterpiece! Our turn key BRIDGEPORT model offers 1,485 sqft of luxury living. This brilliant design offers a very practical kitchen layout, complete with quartz countertops, walk through pantry, a great living room, perfect for entertaining and a 2-piece powder room. On the 2nd floor you will find 3 spacious bedrooms with a walk-in closet off of the primary bedroom, 2 full bathrooms, second floor laundry room with extra storage, bonus room/flex room, and oversized windows giving the home an abundance of natural light. Stainless steel appliance package with washer & dryer is included. This property features a front double attached garage (19x22), fully landscaped front, back and side yard with rear deck (10x10) and double concrete driveway. There are NO CONDO FEE'S! This gorgeous semi-detached home truly has it all, quality, style and a flawless design! Over 30 years experience building award-winning homes, you won't want to miss your opportunity to get in early. Brighton is one of Saskatoon’s most sought-after neighbourhoods with rapidly growing variety of restaurants, convenience/grocery stores, fitness facilities, and the infamous Forestry Farm & Zoo. We are currently under construction with approximately 4-8 months till completion depending on the unit. Floor plans are available on request! *GST and PST included in purchase price. *Fence and finished basement are not included*. Photo's are of the show home, interior and exterior specs/colors will vary between units. (id:42386)
343 Green Avenue
Regina Beach, Saskatchewan
This two bedroom, one bath year 'round property located in Regina Beach promises a perfect blend of serenity and privacy, creating an ideal retreat for relaxation and rejuvenation. Nestled amidst amongst a canvas of trees, this property offers a tranquil escape from the hustle and bustle of everyday life. Privacy is also paramount in this tranquil setting, allowing you to enjoy your own secluded oasis away from the distractions of the outside world. Whether lounging on the deck, sipping morning coffee as the sun rises, or cozying around the firepit on a chilly evening, you can relish in the quietude and solitude of your private retreat. This property is ideal for first time home buyer's, seasonal use or as an invest property. Hi Efficient furnace new in October 2023. Additional upgrades over the past few years include: metal roofing, decking and railing, soffit/facia/eaves. Bathroom with wood feature wall and ceiling, sink, flooring and corner shower. Flooring in the bedrooms and hall area. Paint throughout. Barn style doors on bathroom and kitchen cabinet. Property also features 2 sheds, the larger one measuring 12 x 8 and 11' tall. Both sheds do have electrical ran to them. Don't miss out on the opportunity to own a great resort property! (id:42386)
10 Acres South Of Meadow Lake
Meadow Lake Rm No.588, Saskatchewan
This beautiful acreage is located just 24 minutes south east of Meadow Lake on 10 acres in the Cabana district. Main floor features a spacious kitchen and dining room, cozy living room, 3 bedrooms, and 4 pc bath. In the basement you will enjoy the warmth of the wood fireplace in the family room, plus one more bedroom, 3 pc bath, and plenty of storage space. Updates include new windows approx. 2018, Furnace replaced in 2016, new roof and eaves in 2020. They yard is beautifully landscaped and if you enjoy sitting outside but don't like the bugs then you will love the 13.7' x 17' screened in deck. The 50' x 80' Quonset will give you all the room you need to store your RV, boat, ATV, farm equipment, etc. Call today for your private viewing! (id:42386)
4701 Express Avenue
Macklin, Saskatchewan
Everything you need in a home! Location, affordability, and functionality! This home has it all! 936 sq ft Bungalow built in 1963 and located on a corner lot with great curb appeal. Main floor features: 2 bedrooms, a 4 piece bath, living room, dinning/kitchen as well as spacious rear entry with main floor laundry, plenty of cabinets, cupboards and closets for storage. Basement features: 2 bedrooms, 3 piece bathroom, rec room and large utility/storage room. This property features an oversized lot that is beautifully landscaped with trees, shrubs, flower beds, lawn front and back with underground sprinklers, RV parking, fenced in backyard, as well as a garden plot and storage shed. Single attached garage w/auto door opener. Recent updates to include new Shingles in 2020, bathroom vanity in basement, kitchen countertops, backsplash, sink and faucet. Brand new energy efficient furnace, water heater and central air installed in June 2019. This property is priced to move! (id:42386)
2170 Hillcrest Drive
Swift Current, Saskatchewan
Welcome to 2170 Hillcrest Drive, a freshly renovated bi-level home nestled in the prestigious North East neighbourhood. This property offers an uninterrupted view of the golf course and is conveniently located right across the street from the club house. The spacious main floor boasts solid hardwood flooring, new paint, baseboards, light fixtures and exudes the aromatic "New home smell". The large bright living room faces north towards the Cypress Point water feature with a hallway leading to two good-sized bedrooms, a 4pc bath with a grey marble-like countertop, trendy terracotta coloured tile floors & a tiled tub/shower. Experience luxury in the large master suite that hosts a north window providing stunning views towards the golf course. It also includes a walk-in closet and a 4-piece ensuite featuring a double-sink vanity with quartz countertops & custom-tiled tub. The dining room & kitchen are connected to present an open concept space with vaulted ceilings, pot lights, vertical windows, custom cabinets with granite countertops & pantry closet for additional storage. Venture down to the lower level where vinyl plank flooring flows throughout. This area includes an oversized bedroom perfect for teenagers as well as another basement bedroom situated off of the elongated family room. A private 3pc bathroom features quartz countertops on vanity & large custom walk-in shower adding luxury to functionality. This energy-efficient home is equipped with new HE furnace and central air system offering year-round comfort while keeping utility costs low. Additional perks include underground sprinklers and close proximity to IPLEX, baseball diamonds, creek walking paths etc., all within Irwin school district. The yard houses a deck just off the dining room and plenty of room for your 3 car garage! Don't miss out on this chance! Come over for viewing today; your dream home awaits you at 2170 Hillcrest Drive! (id:42386)
122 Edward Street
Hazenmore, Saskatchewan
This could be the starter home you have been waiting for. Situated in the gorgeous little Hazenmore, Sask. This home has had a lot of care and upgrades put into it in the last couple of years like new shingles, new high efficiency furnace, new water heater, new air conditioner and much more. The master bedroom might amaze you with all the room and a wood fireplace to warm up on those cold winter nights and then in the nicer months you can be outside enjoying the spacious backyard. Hazenmore is small but still has lots to offer such as a great restaurant, coop hardware store, playground and much more. Book your viewing today and you probably won't be disappointed. (id:42386)
2409 - 2411 Richardson Road
Saskatoon, Saskatchewan
Great investment opportunity with this two-unit dwelling in Westview Heights! 3 bedrooms and 1.5 bathrooms on each side of this 2-storey duplex, along with a generously-sized main floor living area & eat-in kitchen. Both basements are partially-finished with a den area that could potentially be converted to additional bedroom space with the addition of egress windows. Nice back yard space. Upgraded shingles, vinyl siding, furnaces & water heaters in recent years. Interior photos are of unit 2409, 2411 has similar floorplan. (id:42386)
102 Birch Place
Shellbrook, Saskatchewan
Welcome to 102 Birch Lane in the charming town of Shellbrook! This immaculate 5-bedroom, 2.5-bathroom bilevel home offers 1340 square feet of comfortable living space and is nestled on a desirable corner lot. It boasts all the features necessary for the perfect family abode. Upon arrival, you're greeted by a large front entryway that seamlessly connects to the expansive backyard, creating a welcoming transition between indoor and outdoor living. The home's upper level is thoughtfully designed, featuring a spacious living room, ideal for relaxing or entertaining guests, a separate dining room perfect for family meals, and a well-appointed kitchen complete with ample cabinets for all your culinary needs. The primary bedroom on the upper level features a walk-in closet. Two additional bedrooms on the main floor provide versatile space for children, guests, or a home office. This home has been meticulously maintained, with all windows replaced approximately 7 years ago. Recent upgrades, including a high-efficiency furnace and a new NG water heater, add to the comfort and convenience of daily living. Descend to the lower level, where large bi-level windows flood the space with natural light, creating a bright and inviting atmosphere. You'll find a spacious rec room with a 12-foot pool table, perfect for entertaining family and friends. Two additional bedrooms offer plenty of space for guests or older children. At the same time, a convenient 3-piece bathroom and laundry room with hook-ups, laundry tub, and deep freezer provide practicality and convenience. Outside, the fully fenced yard and garden area provide the perfect opportunity for greenthumbs to indulge their passion for gardening. At the same time, a single attached garage offers shelter for your vehicles and additional storage space. (id:42386)
4204 108 Willis Crescent
Saskatoon, Saskatchewan
Condo has a tenant with a lease which expires Jan 2025. South facing windows bring in lot of natureal light and if that is too much it has drawdown professional black out window coverings. Unit has in-floor heat giving off evenly distributed heat on the coldest days. Features 2 bedrooms, 2 bathrooms, underground parking, in-suite laundry, elevator, and air conditioning. At this price it's a bargain, so call now as these units sell fast. (id:42386)
4806 Green Brooks Way E
Regina, Saskatchewan
— Income helper from basement suite. — Separate entrance to Basement Suite with separate large kitchen and separate laundry. — Large basement windows. — Main floor has 9’’ ceiling — Well built in 2017. Beautiful 1744 SQFT two story home located in a desirable neighbourhood Green on Gardiner. Close to parks, schools and the Acre21 shopping and amenities. Open concept main floor features a spacious foyer, 9’’ ceilings with vinyl plank throughout the main floor. Large living room with a brick gas fireplace , abundance windows give lots of natural light. The kitchen has abundance cabinets with quartz countertops, tile backsplash, corner island, a gas range with walk-in pantry plus stainless appliances, a good size of dining room with garden door leads to the back deck, patio and garden area with PVC fenced yard.There’s 2pc bath/Laundry room to complete the main floor. The up level features 3 good sized bedrooms and 2 full bathrooms, the master bedroom has a 4pc ensuite and a walk-in closet. The basement has separate entrance with huge windows is fully developed, there’re a bedroom, dinning room, a living room , a kitchen with full appliances , 3pc bath and an extra laundry. Double attached garage ia insulated. Basement suite is not legal suite for rental. (id:42386)
4338 Shaffer Street
Regina, Saskatchewan
Welcome to 4338 Shaffer street in family friendly Regina’s Harbour Landing neighbourhood close to St. Kateri school, walking paths and all of the shopping, restaurants, and many amenities of the south end. This 2013 built, 1272 square foot, 4 bedroom, 2 bathroom, 2 Storey townhouse is NOT a condo, and thus has NO condo fees. The construction of this home includes ICF foundation on structured piles and an open web floor truss system. This home is finished from top to bottom & is move in ready! Main floor consists of kitchen with a beautiful island, modern cabinetry, a pantry, gorgeous light fixtures, and stainless steel appliances. Bright living room & dining room complete the main floor. Upstairs you will find a large master bedroom with plenty of closet space. The 4 piece bathroom is down the hallway. The other 2 bedrooms on this level have large windows that offers an abundance of natural light. Laundry is also conveniently located on the 2nd floor. Downstairs you will find that the basement is fully developed! It offers a fourth bedroom, a large family room & an additional four piece bath! This extra completed space allows for many different options within a family unit. It’s a welcomed add on within this home! The backyard is completely fenced in with an oversized single garage that is fully insulated & drywalled. This one will not last long! Please book your showing today! (id:42386)
2520 Mcdonald Street
Regina, Saskatchewan
Welcome to one of the most convenient neighbourhoods in the city. This modern home includes 2 bedrooms, 2 bathrooms, finished basement, and even a garage. This impressive floor plan makes good use of all space, and feels comfortable with amenities like central air conditioning, front and rear decks, and tons of yard space. Many renovations and updates to interior and exterior have included engineered braced basement, modern soffits and fascia, windows, all new fence, and more. There are too many good things to list. This home must be seen. (id:42386)
H 5 Neill Place
Regina, Saskatchewan
This unique condo is located in a quiet area, close to parks, bus stops, quick access to Wascana Park and many other amenities. Upon entering you will appreciate the spacious living and dining room with vaulted ceilings. The main area features laminate flooring and plenty of natural light. The galley kitchen offers plenty of cupboard space for storage and easy access from the main entrance and living spaces. Completing the main floor is one bedroom, in-suite laundry, and 4 piece bathroom. The focal point of the main floor is the beautiful spiral staircase which leads you to the loft-style master bedroom complete with skylight and two piece ensuite. This level also has access to the exterior staircase, which could provide a nice private space to enjoy your morning coffee or a space to relax at night. The location of this development can't be beat. You are within walking distance of all that Wascana Park has to offer including Leibel Field, Douglas Park Hill, Candy Cane Park, Science Centre and more. This condo must be seen to be appreciated. Includes 2 electrified parking stalls on the East side of the building. Exterior staircase was recently rebuilt from wood to metal. (id:42386)
2105 320 5th Avenue N
Saskatoon, Saskatchewan
Gorgeous views of looking East over the river valley only one level from the top of this downtown highrise! Nicely upgraded kitchen and tile floors throughout. Open kitchen with window overlooking river. The condo building is called The View for good reason! Be sure to step out onto the balcony or go take a look at the West and East patios on the top floor of the building. Condo also has a nice meeting/games room and a gym with newer equipment. There is laundry hook ups in the bathroom closet but owner said the common laundry on each floor works well so she kept that space in bathroom for storage instead. This unit has one underground parking stall that is in the middle of the parkade with a drive in drive out option. Condo fees include heat, water, sewer, cooling, building maintenance, reserve fund contribution AND electricity! Be sure to browse the photos and then book your own private tour of this excellent downtown condo. (id:42386)
Rm Of Good Lake Farm
Good Lake Rm No. 274, Saskatchewan
RM of Good Lake Farm. Beautiful package of land located NW of Yorkton. This property is set up for livestock with all of the land fenced and cross fenced. The yard site includes a 1999 3 bedroom bungalow house with finished basement, a 30' x 50' insulated barn, cattle shelter, corrals and watering bowl. There is an additional crown lease quarter on the SW-29-30-06-W2 available only 1 mile away from the main yard site. The land has been well maintained and cared for over the years with the owners being able to pasture and make hay for approximately 100 cow/calf pairs on all 5 quarters. This package is in a good rain fall area with good grass and hay production. The main yard is also close to the Good Spirit Lake community pasture so access to additional grazing may be an option. There are 2 wells on the yard site with one supplying the house and the other supplying the corral area. There is also some very good gravel deposits on approximately 30 acres of land. This is an excellent opportunity to purchase an existing livestock operation whether you are relocating or expanding. (id:42386)
142 West Hampton Boulevard
Saskatoon, Saskatchewan
Welcome to 142 West Hampton Blvd! This charming two-story residence spans 1424 square feet and boasts a double detached garage, offering both convenience and ample storage space. With 3 bedrooms and 3 bathrooms, this home is perfect for families of any size. Step inside to discover a fully developed interior, featuring a modern and open layout that maximizes space and functionality. The kitchen showcases sleek stainless steel Whirlpool appliances, making meal preparation a breeze. Enjoy the comfort of a well-built and energy-efficient ICF basement, ensuring year-round comfort and reduced energy costs. Central air conditioning and a water heater, both only three years old, provide additional convenience and peace of mind. Outside, the property is fully landscaped with underground sprinklers, a back patio, and a welcoming front porch, creating the perfect setting for outdoor relaxation and entertainment. Located just a block away from a large park, residents can take advantage of an extensive walking trail system, playground, spray park, ball diamonds, soccer fields, community garden, and seasonal amenities like cross-country ski trails and a skating rink. Nestled in the vibrant community of Hampton Village, this home offers walking access to shops and schools, making it ideal for young families seeking a convenient and family-friendly neighborhood. Don't miss your chance to make this your new home sweet home! (id:42386)
109 5th Avenue
Hodgeville, Saskatchewan
This immaculate home is located in the community of Hodgeville direct across from the curling and skating rink. This home features 2+1 bedroom and 1 bath. The home has pvc windows and the care that has been given to this home over the years is evident from the time you step through the door. Must be seen in person to be appreciated. The 18x30garage is insulated and has a separate workshop in the back. (id:42386)
222 Schmeiser Bend
Saskatoon, Saskatchewan
Welcome to Rohit Communities in Brighton, a true functional masterpiece! Our turn key LANDON model offers 1,581 sqft of luxury living. This brilliant design offers a very practical kitchen layout, complete with quartz countertops, walk through pantry, a great living room, perfect for entertaining and a 2-piece powder room. On the 2nd floor you will find 3 spacious bedrooms with a walk-in closet off of the primary bedroom, 2 full bathrooms, second floor laundry room with extra storage, bonus room/flex room, and oversized windows giving the home an abundance of natural light. Stainless steel appliance package with washer & dryer is included. This property features a front double attached garage (19x22), fully landscaped front, back and side yard with rear deck (10x10) and double concrete driveway. There are NO CONDO FEE'S! This gorgeous semi-detached home truly has it all, quality, style and a flawless design! Over 30 years experience building award-winning homes, you won't want to miss your opportunity to get in early. Brighton is currently the fastest growing neighbourhood in Saskatoon and offers everything you need to stay close to home. Multiple restaurants, convenience stores, Landmark movie theatre, Wilson's Greenhouse, Stoked kitchen & bar, Motion Fitness, Save on Foods, Shoppers Drug Mart etc. The local parks are some of the best designed parks in Saskatoon! This is truly the place you want to live! We are currently under construction with approximately anywhere from 5-8 months till completion depending on the unit. Color palette for this home is our infamous, Coastal Villa. Please take a look at our virtual tour! Floor plans are available on request! *GST and PST included in purchase price. *Fence and finished basement are not included* Pictures may not be exact representations of the unit, used for reference purposes only. AIR CONDITIONING IS NOW INCLUDED!!! (id:42386)
14 Scott Bay
Muenster, Saskatchewan
Located in the Muenster, Saskatchewan on a corner lot - 14 Scott Bay features an approximate 1503 square foot home which is to be placed on an ICF basement, with a double attached garage. Muenster is located off highway 5 just minutes from the City of Humboldt - Muenster has a K-12 school, a great business core, and an abundance of amenities and is home to St. Peter’s College. This home features a front deck, main floor laundry, a generous sized foyer just off the garage entry. The main floor consists of a living room, dining room, kitchen with corner pantry, ample closets, and 3 bedrooms , a 4 piece bathroom and a 3 piece ensuite and a walk in closet off the primary bedroom. Pictures will be updated as progress on the house and basement are completed. This corner lot is approximately 65 x 148 and taxes are assessed on the lot only - 2023 taxes were $1,205.16. Please call your agent to arrange a showing today and gain access to the home. Square footage from blueprints. All measurements to be verified by the Buyers. (id:42386)
A114 103 Wellman Crescent
Saskatoon, Saskatchewan
Welcome to Villagio Court in desireable Stonebridge. This well maintained apartment style condo at 103 Wellman Cres has 2 bedrooms and 1 bathroom and is conveniently located on the main floor. As you walk in the front door, you’re greeted with a bright, open floor plan featuring high quality laminate flooring and a gorgeous wood kitchen opening up to a dining area and spacious living room. The functional kitchen features new cabinetry, island, granite counter tops and stainless steel appliances all included in the sale. There’s room for stools at the island or separate dining space adjacent to the living room which features large windows and lots of natural light. On either side of the unit, you have two nice sized bedrooms, spaced out well to ensure privacy for guests and both bedrooms have large windows and functional closet space. Rounding out this neat and tidy condo is an updated 4 piece bathroom, in suite laundry (appliances included) and a private, sheltered balcony with tree cover. Other notable features of this condo include TWO exclusive use parking spaces and upgrades in the last year include flooring, cabinetry, paint and appliances and air conditioner. Condo fees include heat and water, located near parks, grocery shopping, transit, schools, medical clinics and all other amenities. This is a fantastic opportunity to own a move-in ready condo at an affordable price in one of the city’s favourite neighbourhoods. Call your Saskatoon real estate agent today to arrange your viewing and don’t forget to check out the video tour! (id:42386)
190 Hwy 35 N
Nipawin, Saskatchewan
Commercial opportunity for a creative entrepreneur! This 110x150 ft lot is located in the area that backs onto the trees, about 600 ft from the Saskatchewan River. Adjacent property listing is MLS® SK955974. Mineral rights are included (as per ISC: Uncertified Mineral Title – Non-Producing Area). Zoned RD so there is a potential to build a home or a shop, or retail store, personal service shop, storage yard etc – development applications to be submitted to the Town of Nipawin. Call for details. (id:42386)
462 Lorne Street
Regina, Saskatchewan
The vacant lot is located in a desirable neighborhood with R3 zoning, allowing for the construction of a duplex or single-family home. The neighborhood offers attractive surroundings, well-maintained properties, and amenities such as parks, schools, and community centers. With the flexibility provided by R3 zoning, buyers or developers can choose between building a duplex or a spacious single-family home. It's an excellent opportunity to build a residential property in a sought-after neighborhood.-- (id:42386)
195 Good Spirit Crescent
Yorkton, Saskatchewan
This home welcomes you with a large entry way and a cute front porch for your morning coffees. Located in the desired Riverside Grove area of Yorkton close to schools and parks. The kitchen has an open concept to the dining room and living room making entertaining easy! Beautiful views out the large living room windows is a perfect way to start and finish your day off. The upstairs has 3 large bedrooms and one full bathroom. The basement is ready for you to finish with drywall up! This backyard is the perfect size with deck and fully fenced. No neighbours out back so you can enjoy your sunsets and sunrises. The attached single garage , A/C, Air Exchanger, all appliances come with the property make this property easy to call home. Call for a viewing today (id:42386)
193 Good Spirit Crescent
Yorkton, Saskatchewan
This home welcomes you with a large entry way and a cute front porch for your morning coffees. Located in the desired Riverside Grove area of Yorkton close to schools and parks. The kitchen has an open concept to the dining room and living room making entertaining easy! Beautiful views out the large living room windows is a perfect way to start and finish your day off. The upstairs has 3 large bedrooms and one full bathroom. The basement is ready for you to finish with drywall up! This backyard is the perfect size with deck and fully fenced. No neighbours out back so you can enjoy your sunsets and sunrises. The attached single garage , A/C, Air Exchanger, all appliances come with the property make this property easy to call home. Call for a viewing today (id:42386)
4709 Green Brooks Way E
Regina, Saskatchewan
This fully developed modified bi-level built by Ripplinger Homes is perfect for any growing family! Located in Greens on Gardiner less than a block away from Ecole Wascana Plains & Ecole St. Elizabeth Elementary Schools & is close to parks, walking paths, shopping & amenities. This gem is maxed out with upgrades & is move in ready. The stunning street appeal has maximum width of the triple garage with an extra wide driveway for parking. Upon entry is the spacious foyer with vaulted ceilings & walk in closet mudroom with built ins & granite drop spot. Up to the modern open plan living room, dining & kitchen is a gas fireplace with built ins, spacious dining area & a 'WOW' kitchen with a huge oversized island. The dream kitchen has double ovens, built in microwave, dishwasher, gas range top, tiled backsplash & stunning vaulted ceilings. The back wall is a row of windows & a garden door leading to the huge composite deck with privacy glass, fully PVC fenced yard that was professionally landscaped, RI for a hot tub & interlocking brick leading to the drive thru garage door. Back inside on the main floor are 2 bedrooms & a 4 pce bath. Upstairs the primary wing is truly a retreat w/ a quiet nook built in office space, laundry room with a sink & lots of storage. The primary bedroom easily houses a king bed & has a wall of built ins with granite & blackout blinds. The ensuite has his & her sinks, walk in shower & soaker tub. A large walk in closet completes this space. The basement has high ceilings & large windows that make it feel light & airy. The massive rec room has a gas fireplace, room for a gym area & projector screen. There are 2 more bedrooms (one was previously used as a gym with mirrors), 4 piece bath & large mechanical room with an additional huge storage room. The 26x34 triple attached garage is heated, finished, has epoxy flooring, an abundance of cabinets, sink & a drive thru door. This well built & designed home has thought of everything & won't last long! (id:42386)
201 32nd Street
Battleford, Saskatchewan
Nestled on a sprawling corner lot, this charming bi-level home offers picturesque views of the beautiful river valley. There is an abundance of natural light streaming through the large windows, making the large main living area a place you’ll want to spend your time in.The kitchen offers plenty of storage, and is an ideal space for entertaining.The main level is also home to three cozy bedrooms, and a 4-piece bathroom completes this level. Descending to the lower level, you'll find an amazing rec room with plenty of natural light coming from the large windows. It offers a wet bar with a bar fridge, a 3-piece bathroom, and a storage room. It is the perfect space to entertain or to just hang out and watch a movie. Two more bedrooms on this level offer flexibility for guests or family members, ensuring everyone has their own private space to unwind. Outside, there is a detached insulated garage with space for two vehicles, a large shed, and lots of off-street parking, adding convenience for guests and residents alike. The property is approximately 1.5 city lots in size, and offers a private outdoor space with lots of sun. This home is practical, and makes every day feel like a retreat - opportunities like this don’t come along very often! (id:42386)
64 Buckland Road
Buckland Rm No. 491, Saskatchewan
Timeless gem… Built in 1971 this lovely acreage property features an excellent family home with over 2700 sq ft of living space with unique architectural features nestled in a picturesque setting. This home offers an excellent opportunity to make it your own with a unique walk-out layout on both sides and vaulted ceilings lending charm to the main level. The upper level has two bedrooms, while the lower level offers two more with potential for a fifth in the office space. A natural gas fireplace in the living room offers warmth and relaxation. Numerous windows add plenty of natural light and lead to deck providing views of the private forested yard. There is a second 912 sq ft home built in 1979 ideal for guests or income potential. Perched high over the banks of the Shell River on 45.63 acres of lush, well-treed land with sandy soil and the River meandering through birch, aspen, jackpine & spruce. Natural Saskatoon Berry bushes, chokecherry trees, cranberries bushes, blueberries and a walking/biking trail system. In the RM of Buckland, just west of PA and eight minutes from the bridge. Conveniently on the school bus route, this property combines rural tranquility with accessibility, offering a blend of comfort, charm, and opportunity. (id:42386)
