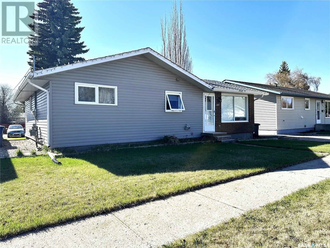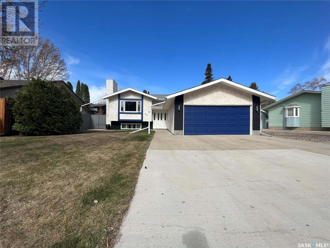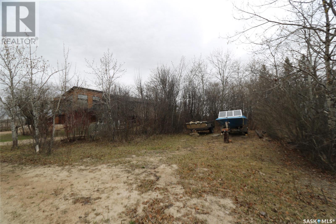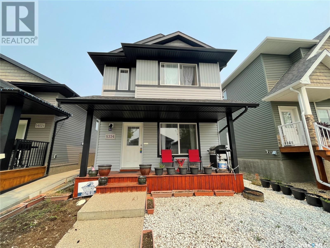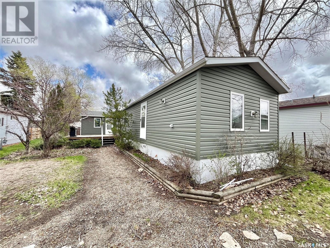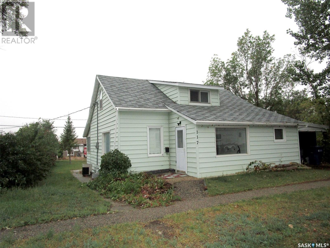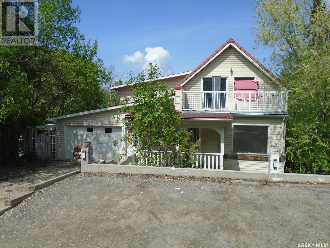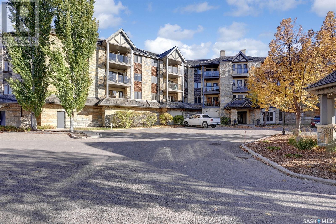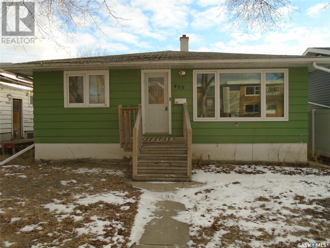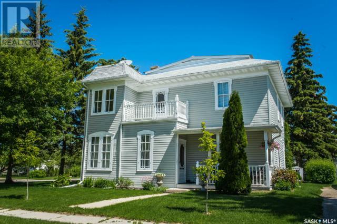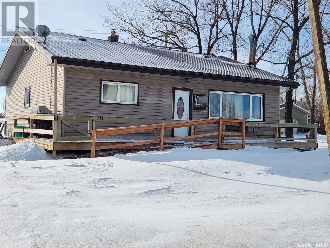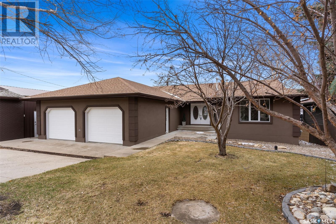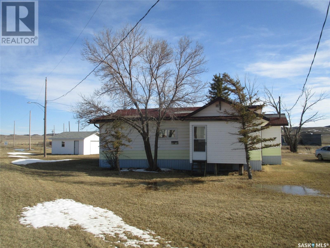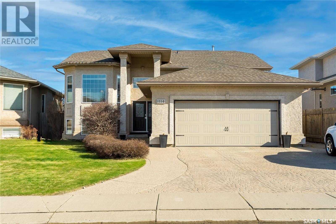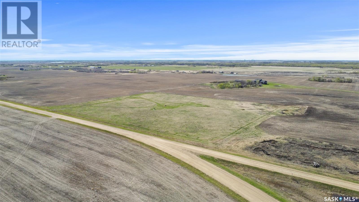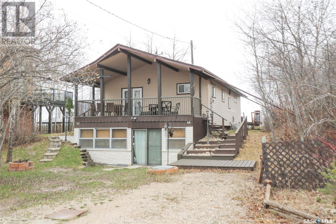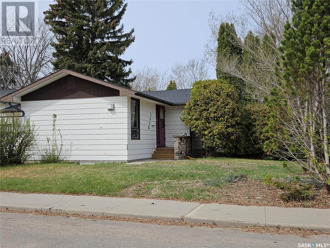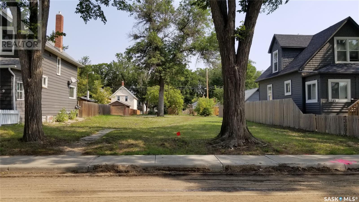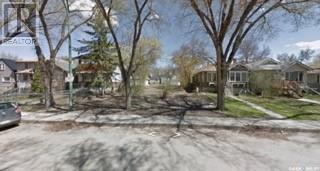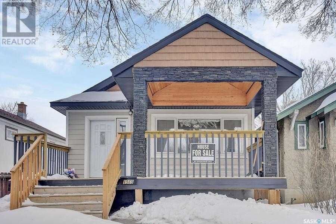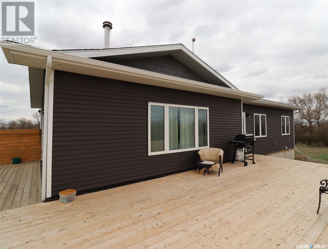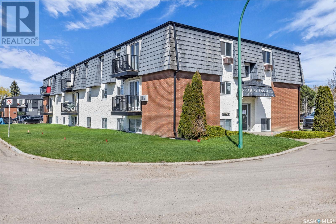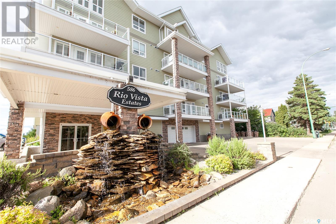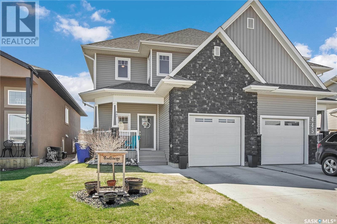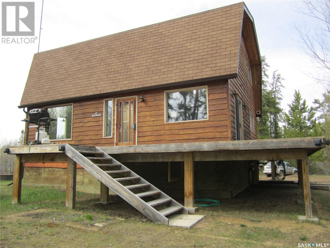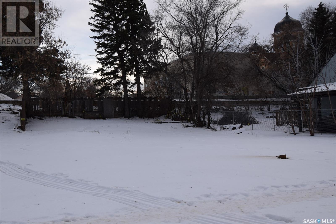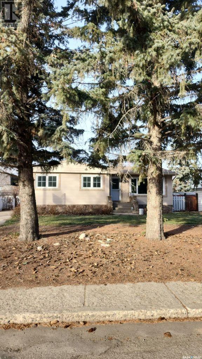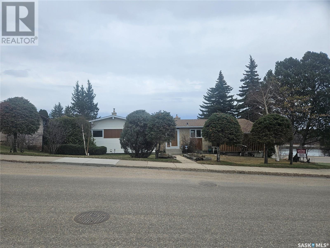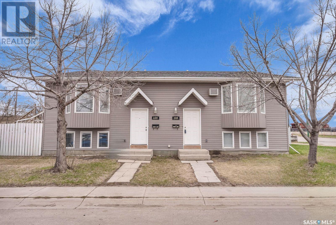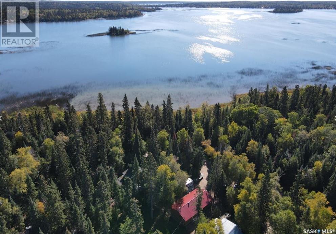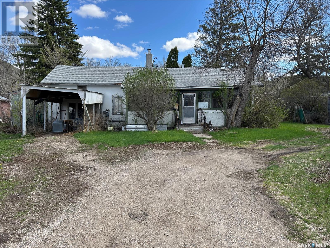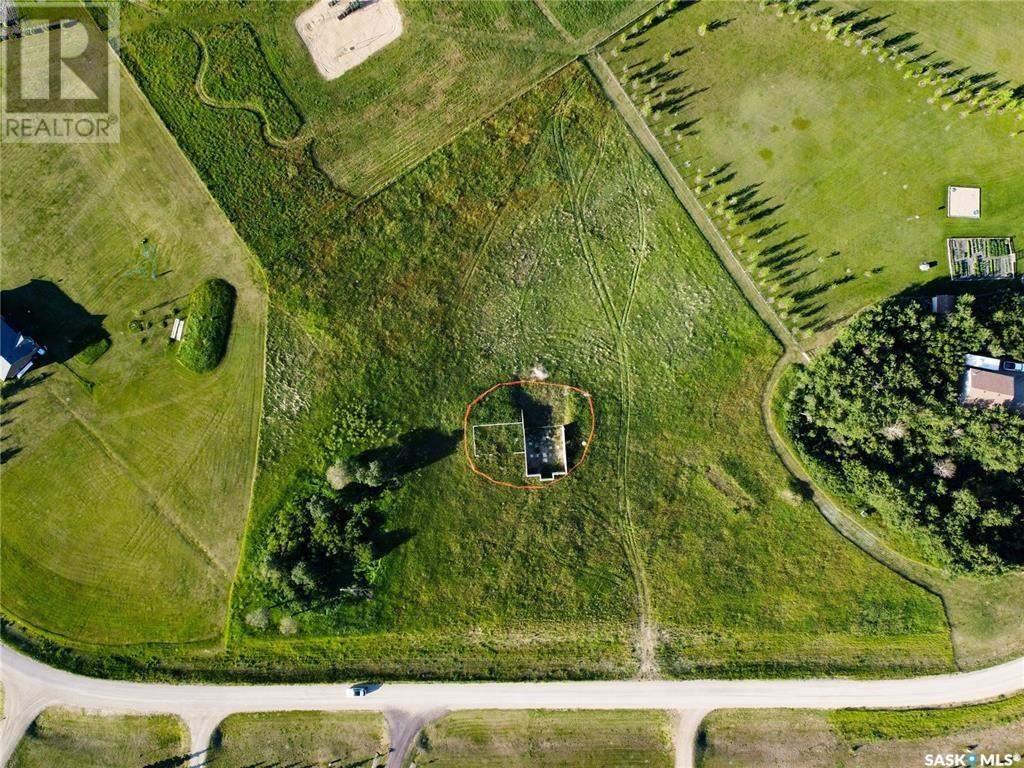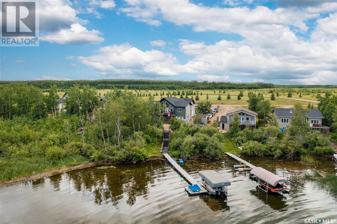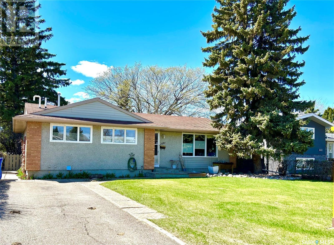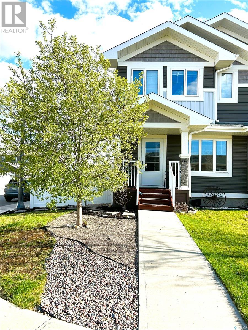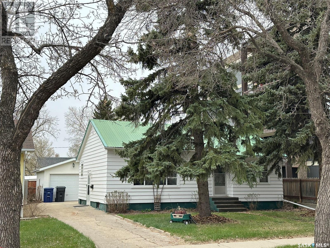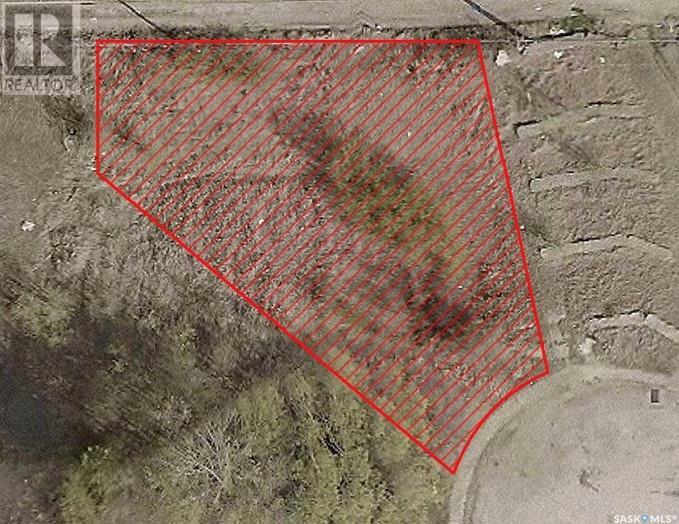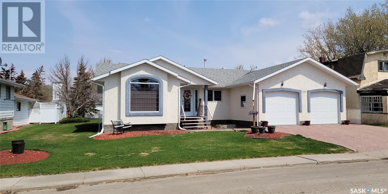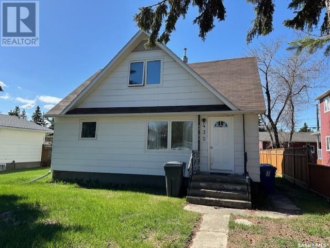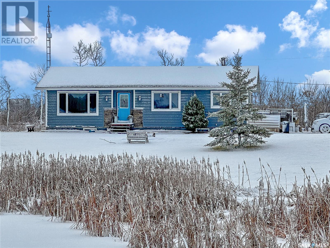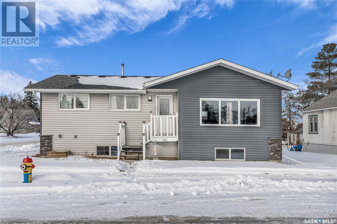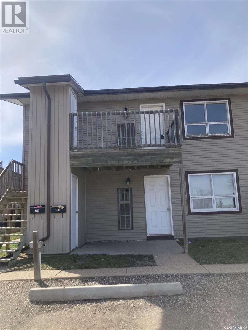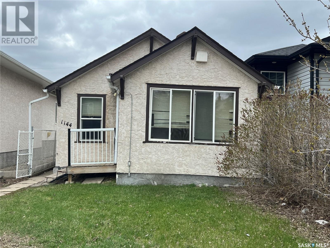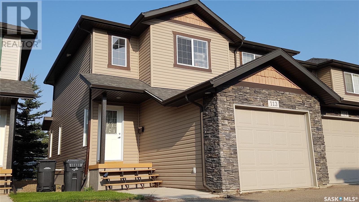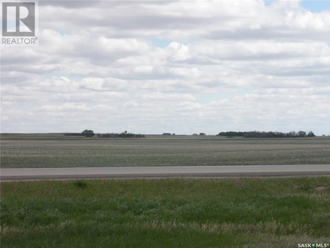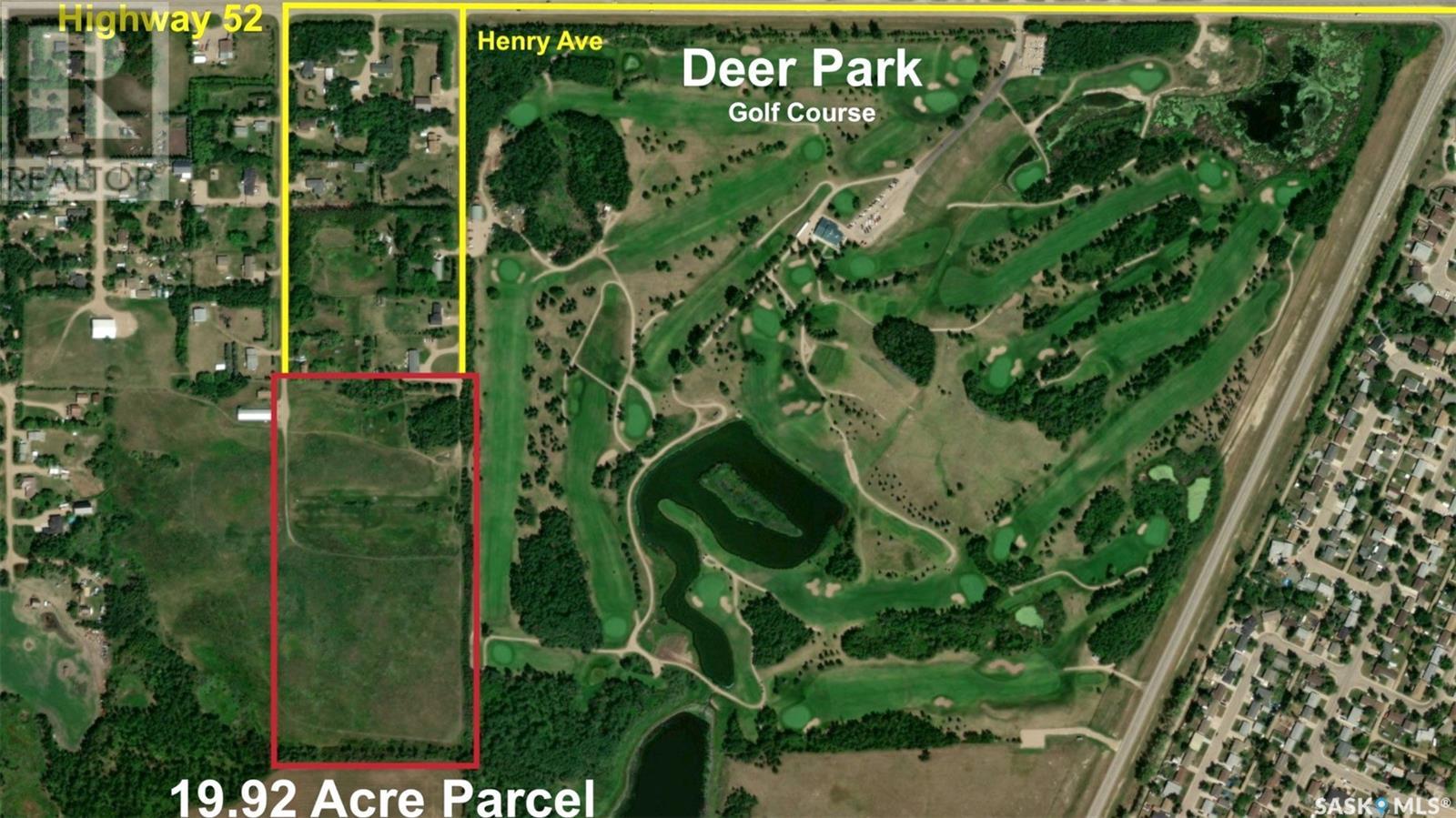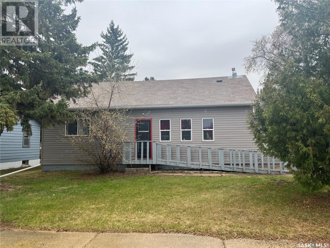Farms and Land For Sale
SASKATCHEWAN
Tip: Click on the ‘Search/Filter Results’ button to narrow your search by area, price and/or type.
LOADING
207 11th Street
Humboldt, Saskatchewan
Introducing a charming 3-bedroom, 2-bathroom bungalow nestled in a prime location, mere moments from St. Dominic School and city park. This home boasts numerous updates over the years, including siding, windows, paint, light fixtures, switches, plug-in outlets on the main floor, shingles, and a furnace, ensuring modern comfort and style. Step into the bright, open kitchen adorned with abundant cabinets, perfect for culinary enthusiasts. Enjoy gatherings in the spacious living room, offering ample space for relaxation and entertainment. Convenience meets functionality with main floor laundry facilities. Outside, a partially fenced yard with a shed and a lawn both front and back provide ample space for outdoor activities and storage. Bask in the evening sun on the west-facing deck, ideal for summer barbecues and gatherings. Additionally, a double detached garage offers ample parking and storage space, completing this attractive package. Located approximately 45 minutes from the BHP Jansen mine site, this property presents an excellent opportunity for those seeking both comfort and convenience in a desirable neighborhood. Call today to view! (id:42386)
23 Schwager Crescent
Saskatoon, Saskatchewan
Location, location, location! This 1207 sq ft home is nestled on a quiet crescent in the desirable neighbourhood of Wildwood. Nearby is Wildwood Park, Bishop Pocock School, Wildwood School, Wildwood Golf Course, Lakewood Civic Centre is close by with a swimming pool and library, as well as shopping malls and transit. Plus, Lakewood Park is a hop, skip and a jump away where you'll discover magnificent walking trails and enjoy the sights and sounds of nature, including waterfowl. Numerous upgrades have been made to this home in recent years, including the main floor bathroom (2021); main floor kitchen (2012) creating an open concept kitchen, dining area and living room featuring beautiful laminate floors and lovely maple cabinetry including a large breakfast island with large pot and pan drawers and a spice drawer, countertops, and upgraded appliances; all upstairs windows (2009-11); gas fireplace (~2013); furnace (~2005); water heater (~2016); shingles (2018); central air (2007); painted fence (2020); and newer flooring and paint in the basement suite. On the main floor, there are also 3 bedrooms, with a 3 pc ensuite off the master bedroom. If you go downstairs from the main foyer, you'll find a spacious family room and a large storage room. Down the back stairs is a shared laundry space. The basement features another kitchen, dining area, living room, bedroom and a 3 pc bathroom. Enjoy your lovely, well-cared for treed and fenced back yard from the comfort of your two-tiered deck. A bonus RV parking area! Just move in and enjoy the comforts of this home and lovely yard. Call your favourite Realtor® to view this property today! (id:42386)
1304 Deerfoot Trail
Burgis Beach, Saskatchewan
This lot will provide an owner with the potential to build their dream cabin. Located one row off from the water and a quick 3 minute walk, makes this an ideal location. What makes this location even better, no neighbors behind. Canora water line runs at the road. This lot is currently tied with 1303 Deerfoot trail and can only be sold once the tie is released. (id:42386)
5334 Mcclelland Drive
Regina, Saskatchewan
This entry level detached home Harbour Landing home must be added to your shopping list! This 3 bed/1.5 bathroom home was built by Trademark Homes and was designed to use every square foot wisely to maximize your living space. Nice and clean, this home features a neutral colour palette suitable for everyone! A few unique features to be found is the ladder access to a usable attic space and walking distance to schools and The Grasslands shopping centre. Worried about Regina basements, no need to worry as this house was built on a usable crawlspace! Be sure to book your showing today as this one won’t last long! (id:42386)
325 6th Street W
Carlyle, Saskatchewan
Welcome to 325 6th STREET W in the thriving community of Carlyle! This 4 Bed 2 Bath Mobile home has been well cared for and maintained. As you enter the main entrance you are greeted by a spacious porch/mudroom with an adjacent laundry and utility closet. Through the mud room, you will find the large master bedroom, with a spacious closet and large 4-piece ensuite. Continuing into the rest of the home you are greeted by a large kitchen with ample dining space. The open-concept floor plan and vaulted ceilings give a spacious feel as you continue into the large living room, which is great for entertaining or enjoying family time. Two more bedrooms and the main bathroom extend beyond the living room to complete the rest of the house. This home is solid and reliable, built and anchored on screw piles, along with heat tape, and an additional heater in the crawl space allows for added peace of mind and makes this a great place to call home. Recent updates include; new vinyl siding, new north and west windows, a new front exterior door, a new skylight (all in 2015), new water heater and stove (2022). Call to schedule your showing today! (id:42386)
1 Delaronde Road
Delaronde Lake, Saskatchewan
Located at Pickerel Point sub division on Delaronde Lake is your next destination. Lot is cleared and ready to have it finished so you can start building your dream cottage. Lot is 78 x 98. There is a private marina. If you like to hike, quad, sled then this is a great location for you to access all the great trails. Pickerel Point is 15 minuets from Big River which offers all amenities. (id:42386)
117 Churchill Avenue
Coronach, Saskatchewan
Welcome to 117 Churchill Drive in Coronach SK. This quaint, yet very sturdy home will nicely surprise you!! Entering into this home you will feel the spaciousness of the main floor. Enter into the porch that leads to the very good size living room. The bedroom has room for your king size bed and a sitting area. Kitchen is unique with lots of natural light through the patio doors leading outside to a deck. Off the kitchen is a 4-piece bathroom and a huge laundry. Second floor has 2 very nice size bedrooms with a sitting area between them. Downstairs are 3 rooms and a bathroom complete with a shower. Outside is an attached carport and nice storage shed area. The yard is surrounded by trees on both sides. This is a home your family could really enjoy or possibly rent out rooms if you wanted extra income. Therefore, it comes completely furnished so you are ready to rent out rooms or just for yourself. (id:42386)
1508 6th Avenue
Regina Beach, Saskatchewan
Opportunity! Original house has been added onto in 2000. Upon entry is 3 bedrooms and a 4pc bath, going upstairs is another bedroom and 4pc bath and living room (living room and bedroom open to balconies), going downstairs is the laundry area, living room and kitchen (living room opens to a balcony), going upstairs is the primary bedroom and 4pc bath (bedroom opens to a balcony), going down to the lowest level is a large Rec room area and 3 pc bath (missing shower). 2 car attached garage. Good sized back yard space with planting boxes. House requires some work. (id:42386)
449 3631 Albert Street
Regina, Saskatchewan
Welcome to an oasis of tranquility nestled in Regina's Hillsdale neighborhood—a haven of quiet sophistication within a mature condo complex. This spacious 2-bedroom, 2-bathroom apartment condo, spanning 1271 sq ft, invites those seeking a peaceful retreat and a serene living environment. Stepping into the unit, a generous foyer sets the tone, leading you into the heart of the home. The gourmet maple kitchen, boasting ample cabinets and room for a cozy breakfast table, beckons culinary enthusiasts. The living room features laminate flooring and opens to one of two balconies, allowing abundant natural light to grace the space. Host gatherings in the formal dining room, generously sized for memorable meals with loved ones. The primary bedroom, a private sanctuary, offers a walk-in closet, 3 pc ensuite and a balcony with vinyl plank flooring for quiet reflection. The second bedroom, with its own walk-in closet, is across from a well-appointed 4-piece main bathroom. For added convenience, a well-sized laundry room with storage space is at your disposal. Enjoy the luxury of an underground parking spot, mere steps from the building entrance. Revel in the peaceful ambiance of this mature complex, providing a serene backdrop for daily living. Immerse yourself in the ease of access to all south end amenities, with banks, grocery stores, and restaurants within a leisurely stroll. This condo is not just a home—it's a retreat, a lifestyle, and an embrace of quiet elegance. Discover your future home—contact your real estate agent to schedule a private showing today! (id:42386)
405 17th Avenue E
Regina, Saskatchewan
Opportunity! 2 bedrooms, living room, 4pc bath and kitchen on the main floor, 2 bedrooms in the basement with a kitchen area. Unique rock pond area in the backyard. 2 car detached garage at the back of the house. Alley access at the back of the property. Property requires some TLC. (id:42386)
802 Windover Avenue
Moosomin, Saskatchewan
Remarkable 2 storey home full of original and unique features, situated on large corner lot close to downtown. The large front entrance is stunning and features a variety of stained glass, a beautiful staircase leading to the 2nd floor and an abundance of natural light. To your right you will find an elegantly appointed living room with adjoining sunroom, a beautiful formal dining room, updated 4pc bathroom, and den. The kitchen is a perfect size & features new cupboards and plenty of counter/storage space. The 2nd level is just as beautiful as the main floor and features a cozy nook surrounded by windows, as well as a large open area at the head of the stairs that can be used as the perfect place to read and relax in. You'll find 3 spacious bedrooms with ample storage, as well as a newly renovated 3 pc bath. This home has original features such as: fir flooring throughout, stained glass, and trim work. UPDATES INCLUDE: new foundation walls, furnace, water heater, sump and back-flow valve as well as upgraded mechanicals (plumbing/wiring), and 100 amp panel box. This extremely well-cared for home is a must see! (id:42386)
714 Railway Avenue
Pangman, Saskatchewan
Welcome to 714 Railway Ave in Pangman! This property is the very edge of Pangman, and has a view of the wide open prairie, on a very large lot. The home is wheelchair accessible with newer deck, siding, bathroom remodel, windows, flooring, exterior doors and upgraded 200 amp panel box. There is also a generator breaker that will run the house, in case of a power outage. The wood stove in the living room is wett certified, and makes the entire main floor of this home cozy and inviting. Fridge, stove, washer, dryer, 2 upright freezers, reverse osmosis system, microwave and wall air conditioner are included. Water softener system installed in 2015 will also stay, as an added bonus. Water heater installed June 2023. The yard has an established garden, raspberry patch, asparagus patch, and sheds for storage. Pangman boasts a K-12 school, daycare, grocery store, gas station and hardware/lumber, insurance agency, restaurant, ice cream shop, thrift store, library and so much more! (id:42386)
364 Pasqua Lake Road
Pasqua Lake, Saskatchewan
Experience the epitome of lakeside living with this extraordinary south-facing walkout bungalow with over 3100 sq/ft of total living space, boasting 65 feet of pristine frontage. Set on a fully utilized lot, this home features an oversized attached heated double garage, a testament to meticulous ownership. Step into luxury as you enter the main floor, greeted by a custom vaulted wood ceiling, complemented by a stacked stone fireplace and pillars. The dream kitchen, adorned with granite countertops, is bathed in natural light from south-facing windows and opens onto a wrap-around deck. Delight in the recent addition of a three-season sunroom, or step onto the maintenance free deck, perfect for soaking in the breathtaking surroundings. The main floor presents three bedrooms, including a primary suite with a three-piece ensuite, alongside an open dining area and a gas fireplace in the great room. A formal foyer and a well-appointed mudroom complete this level. Descend to the walkout basement, where a vast family room awaits, accompanied by a gas fireplace, two additional bedrooms, and a full bathroom. Discover the unique attached boathouse 14'8 x 25'11, designed to accommodate a pontoon or adapt to your preferred use. Outside, the gently rolling mature lot offers multiple tranquil sitting areas, providing the ideal vantage point to savor the unparalleled private lake views of the Qu'Appelle Valley. With ample parking and just 45 minutes from the city, this property is a year-round sanctuary. Don't miss the chance to experience the splendor of this home firsthand. Schedule your private viewing today with your favorite local agent and prepare to be captivated. (id:42386)
200 - #2 Highway
Rockglen, Saskatchewan
WELCOME TO ROCKGLEN, SASKATCHEWAN! A town surrounded by hills and blue sky! Property feels like an acreage, as it sits on the edge of the town and the countryside. Large porch when you enter with a sink to wash up in. Yes, 3 bedrooms of which 2 share a walk-through closet. The living room is 20x13 and so much room in kitchen as well. The basement was added in about 1980. The garage is a real bonus and built in 1999. Town of Rockglen website will let you know all about this lovely town and area! (id:42386)
1114 Wright Way
Saskatoon, Saskatchewan
Welcome to 1114 Wright Way, located in Arbor Creek. This 1380 sq ft Legacy built home features 4 beds, 3 bath and is situated on a 6,278 sq ft lot. Step into the spacious foyer, with vaulted ceilings and tiled flooring. Coming up to the main level, you will find gorgeous hardwood flooring throughout, large windows in the living room for plentiful natural light, and open concept to the dining/kitchen. The kitchen is equipped with vinyl plank flooring, quartz countertops, two-toned cabinets with elegant black hardware, black appliances, island with seating, a corner pantry and garden door access to your deck! The primary bedroom is king accommodating, has a walk-in closet with organizers, and a 4-pc ensuite with jet soaker tub and standalone shower. 2 additional bedrooms, as well as a 4-pc bath complete this lovely main floor. Down to the fully developed basement with 9’ ceilings, you have an open layout family room with a feature wall with built in maple cabinetry and a gas fireplace, and warm laminate flooring. Off the family room you will find a wet bar with peninsula island, maple cabinets, wine rack and tiled backsplash. Large office area with built-in cabinets, an additional bedroom with carpet and a 3-pc bath with shower complete the lower level. Your backyard oasis consists of a dura deck with glass railing and natural gas BBQ hookup, a composite lower deck with stone border, an interlocking brick patio with gas line hookup for a fireplace or pool, under deck storage, and green space with garden backing the fence. Other features include A/C, upgraded baseboards and trim package, underground sprinklers, double attached garage with triple driveway, and is located close to Arbor Creek Park, amenities, and quick access to Circle Drive. (id:42386)
West Acreage Land
Corman Park Rm No. 344, Saskatchewan
Welcome to this gorgeous acreage lot with 10 acres of land! Nestled just West of Saskatoon along Auction Mart road, this location offers a picturesque canvas for realizing your ultimate dream home. With access to an excellent water source via a Well and well-maintained gravel roads, this parcel of land ensures convenience and comfort. Adding to its allure, the presence of Fiber Optics in the area and Power Connections on the adjoining property opens up opportunities for modern amenities and connectivity. Contact your Realtor today to see this stunning piece of land! Directions: From HWY 684 and Auction Mart road, go west for 10Km turn right, go 3Km Curve left and go 1.4 on the left. (id:42386)
1303 Deerfoot Trail
Burgis Beach, Saskatchewan
Welcome to 1303 Deerfoot Trail at Burgis Beach on Good Spirit Lake! This charming year-round home offers a lifestyle of tranquility and natural beauty. Start your mornings with breathtaking sunrises on the east-facing deck, savoring your coffee while overlooking the picturesque countryside. Need shade? Simply extend the power awning for relief from the sun's rays. In the afternoons, retreat to the shaded backyard oasis, complete with space for a large firepit and an above-ground pool, perfect for relaxation and entertainment. Need more space. The covered lakeside deck invites evening lounging with stunning water views, complemented by roll-down sunshades for added privacy. Ample parking ensures convenience for all your guests. Step inside to discover a classic cottage-style home boasting 4 bedrooms, a loft area, and a full walkout-style basement. Vaulted ceilings in the main living area create a spacious ambiance, enhanced by a cozy wood-burning stove for rainy day relaxation. The well-appointed kitchen offers abundant storage and cooking space, ideal for preparing meals for family and friends. The lower level features a versatile rec room, a master bedroom, and convenient access to both the front and backyard. Stay comfortable year-round with propane forced-air heating and central air conditioning. Additional features include a large concrete septic holding tank, ensuring efficient waste management. Whether you seek a peaceful retreat or a gathering place for loved ones, 1303 Deerfoot Trail offers the perfect blend of comfort, convenience, and natural beauty. Experience lakeside living at its finest in this inviting home on Good Spirit Lake. Need more space, sellers own the south lot and this can be purchased for an additional 25k. (id:42386)
1450 East Heights
Saskatoon, Saskatchewan
Great investment opportunity in Eastview 5 bedroom 2.5 bath total over 2 suites. Main floor suite with 3 bedrooms full bath and a half bath off the master. Basement suite is 2 bedrooms with a 3 piece bath. They each come equipped with Laundry rooms. Each unit was painted between tenancies. Main floor suite has had the following done prior to the current occupant New carpet in the livingroom and 2 bedrooms, Bathroom ventilation, New tile tub surround and vanity, new light fixtures installed. Laundry room added to the main floor unit with stacking washer and dryer Basement suite had the following done prior to the current occupant New kitchen cupboard hardware, bathroom vanity was replaced and light fixtures changed. Furnace was serviced in 2023 (id:42386)
1335 Robinson Street
Regina, Saskatchewan
WELCOME TO WASHINGTON PARK. 50 FT X 125 FT LOT. WITH 2 TITLES THAT CAN BE SPLIT TO BUILD 2 SEPARATE UP-DOWN DUPLEXS. SERVICES ARE ON OR BY THE CURB. CITY INCENTIVES ARE AVIABLE. BUYERS ARE TO DO THEIR OWEN DUE DILIGENCE (id:42386)
1421 Garnet Street
Regina, Saskatchewan
Welcome to Washington Park. This is a 50 ft x 125 ft lot with two titles that can be divided to construct two separate up-down duplexes. Utilities are at or near the curb. City incentives are available. Buyers must perform their due diligence. (id:42386)
1565 Rae Street
Regina, Saskatchewan
Fully renovated house with large treated covered deck. Tastefully decorated in modern neutral tones. Converted 2 bedroom into 1 very large master bedroom. The bathroom with large Jacuzzi tub is massive. Braced basement walls. The basement has been framed for two bedrooms and just needs finishing! Many upgrades including new windows, updated electrical, upgraded main line water service, new shingles, new deck, all completed in 2017. Great starter home or rental opportunity. Must be seen to be appreciated. Call or text for a private showing. (id:42386)
Pittville Acreage
Hazlet, Saskatchewan
This 7.9-acre boasts the perfect blend of modern living and rural charm. With a newly constructed home completed in 2023, this property offers contemporary comfort nestled in a serene countryside setting. The concrete basement provides a sturdy foundation for future development, already roughed in for a bathroom and partially framed walls, offering a canvas for customization to suit your needs. Step inside to discover an inviting open floor plan accentuated by vinyl plank flooring throughout the main floor, providing both durability and aesthetic appeal. The heart of the home, the kitchen, impresses with a spacious walk-in pantry, measuring 9'5x7'5, ensuring ample storage space for culinary enthusiasts. Gather around the warmth of the wood-burning fireplace in the living area, perfect for cozy evenings with loved ones. Retreat to the primary suite, complete with a luxurious 4-piece ensuite and a generous walk-in closet, offering a private sanctuary to unwind after a long day. Outside, the fenced yard provides peace of mind for livestock owners, while various outbuildings including workshops and calf shelters offer versatility for hobbyists or potential agricultural endeavors. Whether you envision a serene countryside retreat or a thriving homestead, this property presents endless possibilities to create your dream lifestyle. Don't miss the chance to make this rural oasis your own. (id:42386)
17 176 Acadia Court
Saskatoon, Saskatchewan
Welcome to your new home at Acadia Drive, Saskatoon! This charming 1-bedroom apartment condo boasts all the conveniences you need for a comfortable lifestyle. Features: In-Unit Laundry: Enjoy the convenience of your own washer and dryer. Soundproof and Sturdy Concrete Cinderblock Building: Offering you peace and quiet in a secure setting. East-Facing Balcony: Start your day with the warmth of the morning sun. 1 Off-Street Parking Stall: Hassle-free parking. Location Perks: Ideal for Young Professionals and Students: Situated just 10 minutes away from the University of Saskatchewan via 14th Street East, making it perfect for students and staff alike. Amenities Galore: Only a 3-minute drive to the Market Mall Shopping Centre, where you’ll find groceries, dining options, and other essential services. Outdoor Recreation: Quick access to Lakewood Park and Wildwood Golf Course, perfect for weekend relaxation. Public Transit: A stone's throw away from bus stops that connect you directly to the U of S campus and downtown Saskatoon. Don’t miss this opportunity to own a well-located condo that offers the perfect blend of comfort and convenience for your lifestyle! (id:42386)
105 586 River Street E
Prince Albert, Saskatchewan
First class riverfront condo! This fantastic contemporary 1 bedroom, 1 bathroom 1st level unit comes with a beautiful custom white shaker style cabinets the L shaped kitchen provides top end stainless steal appliances, enormous dine at island and vast amounts of storage space. This unit provides in-unit laundry/ storage room, forced air furnace with central air conditioning, walk-in master bedroom closet, south facing balcony with NG BBQ hookup and engineered hardwood throughout. Condo fees include: common area + exterior maintenance, sewer, water and heat all for $211.00 per month. (id:42386)
447 Redwood Crescent
Warman, Saskatchewan
Welcome Home! This stunning fully finished semi-detached 2 storey home is located in the very desirable city of Warman! Close to schools, parks, walking paths and all amenities. Features include 4 bedrooms, 4 bathrooms, an attached garage with direct entry and a beautiful backyard. The spacious kitchen is finished with gorgeous white cabinets, granite countertops, tile backsplash and a nice sized eating area. You will fall in love with the main floor living room which boasts a 17 foot ceiling with custom lighting, large windows letting in an abundance of natural light, and direct access out to your covered deck overlooking your exquisite backyard. On the second floor you will find your primary bedroom retreat which features his/her closets, a gorgeous en-suite with heated floors, tiled walk in shower and dual vanity sinks with a vanity/makeup area. Also found on the second floor is two more generous sized bedrooms and a full 4pce bathroom. The basement is complete with a large family room, fourth bedroom, 4 pce bathroom with a jacuzzi tub and plenty of storage space. Other features to note are main floor laundry, central air, natural gas bbq hook up, fenced dog run with artificial grass and all appliances are included. This home is truly impressive and needs to be seen in person! Don't miss out! Call your favorite Realtor® today to set up your own private viewing. (id:42386)
Township Road 490, Buckland
Buckland Rm No. 491, Saskatchewan
Wonderful 2.47 acre acreage just minutes from the City. Nestled in the pines. Loads of room for all your toys and for the kids to play. 2 bedrooms and a bath up with great seating area to read or work on your creative side like painting or hobbies. 2 Large bedrooms up with 3 piece bath. Main floor boasts huge living room with loads of sunlight from south facing windows and wood burning fireplace for those chilly winter evenings. Large kitchen and dining room with third bedroom or office space on min floor. Downstairs features large L shaped family room, utility room and huge storage area! Walkout to yard. Large wrap around deck on 3 sides to enjoy those beautiful warm summer evenings with gas barbeque hookup so no more hauling tanks! Double detached garage with 220 service for the handyman. Sandpoint well. Make your viewing appointment today! Directions: Hwy 55 West 13 kms to Greig Road, turn South, 4 kms to Township Road 490 turn West, 3.5 kms property on south side. Buyer and Buyer agent to verify measurements. (id:42386)
731 13th Street W
Prince Albert, Saskatchewan
Large 52.03’ x 103.15’ West Flat building lot. Zoned R-3 – medium density residential. GST (if applicable) to be paid by the buyer. (id:42386)
1448 Nicholson Road
Estevan, Saskatchewan
This home is located in the popular neighborhood of Pleasantdale. It has been completely remodeled from top to bottom. It is approximately 1200 square feet. The kitchen has new countertops, appliances and new porcelain floors. The hardwood floors have been refinished and new paint throughout the whole house is another added bonus. The bathroom features a claw foot tub and new flooring too. The basement has a laundry room and work bench as well. The huge backyard is fenced and has a 18x10 shed with lights and power to store all of your stuff! The house has newer shingles and windows so all you have to do is move in and put your feet up! (id:42386)
1904 Pembina Avenue
Saskatoon, Saskatchewan
Amazing opportunity in a prime location overlooking the South Saskatchewan River. The seller has decided to sell, after 34 years, giving an opportunity to new owners and immediate possession. This 1,839 sq.ft. walk-out Bungalow, offers plenty of room. The owners have upgraded windows, shingles, 2 furnaces, 2 central air units. The kitchen offers pristine cabinets with 2 ovens, sub zero fridge, lots of working space, and features cork flooring. The living room features a woodburning fire with access to the deck, which all the patio furniture and gas BBQ will remain. The family room has vaulted ceiling with exposed wooden beams. There are 3-bedrooms on the main floor with a 1/2 bath off the primary bedroom. The main bathroom features a skylight. The walk-out basement has a cozy bedroom with a gas fireplace, and a walk-in closet. There is also another family room, den, 4-piece bathroom and lots of storage space. The lot size is over 9,600 sq.ft of mature landscaping with many fruit trees, perennials and underground sprinklers.Four different routes for the devted walkers and dog walkers.Easy access to the university,and 5 minute drive to downtown.The property is like a park living in the city. (id:42386)
118-120 Gray Avenue
Saskatoon, Saskatchewan
Forest Grove Duplex on bus route to University of Saskatchewan. Both sides have High Efficiency furnaces & Hot water Heaters. Shingles were redone in 2018. Tenant on 120 – wants to stay 118 is Vacant. Both sides rented for 1800 + Utilities. All appliances in 120 are new. In Suite Laundry. Ample Parking 4 spaces on 120, 118 has 2 parking stalls. Three Bedrooms on the main floor, and 2 bedrooms in the Basement. Shows excellent! (id:42386)
204 Connie Place
Emma Lake, Saskatchewan
Nestled in the quiet and inviting Birch Bay Subdivision at Emma Lake, this charming four-season cabin offers a serene retreat with convenient access to the lake for water activities, as well as ATV and snowmobile trails just moments away. Surrounded by the tranquil beauty of nature, with a peaceful beach just steps away, this haven promises boundless opportunities for relaxation and outdoor adventures. Birch Bay is renowned for its sun-facing afternoons, that enhance every moment spent outdoors. The rustic cabin exudes warmth with its wood finishes and inviting gas fireplace, providing a perfect setting to unwind after a day of ice fishing or on the water. Featuring three bedrooms and an updated bathroom, there's ample space for both family and guests. Step onto the newly refinished screened in deck to immerse yourself in the sights and sounds of the surrounding landscape while sheltered from the elements. The spacious 75' x 141' lot invites outdoor activities, complemented by generous parking and RV and boat parking. With 200 amp service and convenient sheds for storage, this cabin is tailor-made for those who appreciate both comfort and functionality. Whether you love to ice fish, snowmobile, explore the trails on a side-by-side, or spend the day at the beach and on the water, this cabin will provide year-round excitement and adventure right at your doorstep. Embrace the tranquility and charm of lake living in this inviting cabin opportunity. Call today to book your showing. (id:42386)
463 Lake Road
Fort San, Saskatchewan
Great opportunity for your own year round resort property in Fort San across the street from Echo Lake. Steps away from 2 public easements with access to the lake front walking paths, parks, Echo Ridge Golf Course and the town of Fort Qu'Appelle. There is another 70' =lot that could be packaged together for a total of 140' wide lot to build your dream home. Lots of potential and must be seen to be appreciated. Call for your viewing today. (id:42386)
27 South Country Estates
Dundurn Rm No. 314, Saskatchewan
Don't miss your chance to own the PREMIER lot at the well-developed South Country Estates! Lot includes an old foundation on property - recommended the buyer to have a structural engineer evaluate as it has been sitting for years and may need to be removed. Contact us today for more info or to book a viewing, and come build your dreamhouse on this beautiful lot! (id:42386)
317 Ravine Road
Big Shell, Saskatchewan
Welcome to your year around dream waterfront property at the beautiful Aspen Ridge Estates on sought after Big Shell Lake. This is a 2 storey executive property with superior craftsmanship featuring high end finishing such as new red oak hardwood floors, granite counter tops, gas stove, gas fireplace with stone work, stainless steel appliances, custom blinds, built in custom cabinetry just to name a few nice upgrades. This property features 5 spacious bedrooms, 3 bathrooms. There is 608 sq ft lake view deck as well as a 460 sq ft deck that connects to the mezzanine in the garage. Attached single garage has been turned into a workout gym, it has direct entry featuring with a sink, floor drain, as well as drive through doors if you would like it for a garage as well. There is an acorn stair lift installed for mobility and or hauling items up the stairs. Enclosed storage under the deck, fire pit area, and tiered walkway to the lake leading you to the boat dock/lift. The 30x50 shop was built in 2015, it has a 15 ft overhead door and two 8 ft overhead doors. There is a mezzanine in the shop that measures 8x30. It has a private well, water softener included, this property has too many features to mention and is a must see to appreciate. The property is being sold fully furnished and with all appliances and the dock. Quick possession available. (id:42386)
2641 6a Avenue W
Prince Albert, Saskatchewan
Fresh on the Market!! Meticulously maintained & fully updated bungalow located on a superb , quiet cul-de-sac in West Hill. This 1204 sq ft home features 5 bedrooms, 3 bathrooms, an extra office area and oversized heated garage. Entering the main level you will be pleasantly greeted by a bright ,cozy living room area featuring top of the line laminate flooring, pot lights, picture window, and new window treatments. The fully redone kitchen is extremely functional with tons of room for storage. New granite countertops, custom cabinetry, stylish back splash and all new appliances. The adjoining dining room provides plenty of room for a full sized table & chairs, with patio doors leading to the 16x22 private deck. This level is completed by 3 extra bedrooms, and 2 bathrooms. Updates include new paint, windows, flooring, doors, custom blinds, and most fixtures. Lower level has also been restored with luxury vinyl plank flooring featuring a dricore sub-floor, & fresh paint. Open concept family room provides a great space for quality family time. Two extra size-able bedrooms with large closets, a 3pc bath, great office space, and laundry/storage area complete the basement level. Tons of room for storage throughout the home, incuding cold storage room! Mature fully landscaped yard features many trees and shrubbery, 7x9 storage shed, buried POWER LINES, maintenance free chain link fence, as well as a large deck. Heated Garage is 24x32 with 8ft double door. (id:42386)
4657 E Primrose Green Drive
Regina, Saskatchewan
Amazing opportunity in the desirable Greens on Gardiner. These units do not come available often, so don’t miss your opportunity to have a look at this home. This beautiful Two-Storey corner lot home has been immaculately maintained and shows very well with its curb appeal featuring a front covered deck. Upon entering, you will be welcomed with an open concept main floor with natural light shining into the living room. Kitchen offers a tiled backsplash and ample cabinets. A large pantry and a convenient 2-piece bath complete this level. Upstairs will find 3 well appointed bedrooms. The spacious primary bedroom has a 4-piece ensuite and a walk-in closet with built-in cabinets for you to organize based on your liking. Two additional bedrooms also offer built-in closets maximising the space to its full potential. Upper level is completed with another 4-piece bathroom and a conveniently located laundry. Basement is partially finished with dry-walls and open for future development with the bonus of roughed-in plumbing. Step outside and you will find a beautifully landscaped, fully fenced backyard leading you to a detached one-car garage. A concrete patio perfect for entertaining guests or spending time with the family after a long day is a real treat. Located in the sought-after Greens on Gardiner neighborhood, you'll enjoy easy access to various parks, schools, shopping and other amenities. Don't miss your chance and schedule your showing today. (id:42386)
223 3rd Street
Weyburn, Saskatchewan
Just steps away from downtown Weyburn this charming home features original hardwood flooring in the main area and bedrooms along with a low maintenance metal roof and single detached garage. There are two bedrooms and a full bath on the main floor along with a second bath in the basement. Updated garden doors lead out to a raised deck and a yard full of mature perennial flower beds. Call for a tour today! (id:42386)
1901 8th Avenue W
Prince Albert, Saskatchewan
Conveniently located in a premiere West Hill location, this 10,672 square foot pie shaped vacant lot is the perfect spot to build your dream home. Any future dwelling can potentially have a walk out basement and no building time restrictions apply. GST has already been paid by the seller. (id:42386)
211 2nd Avenue E
Unity, Saskatchewan
Are you looking for a location close to downtown as well as to the public schools? 1645 sq ft bungalow built as a retirement home will also suit a family that has been proudly cared for by this original owner; naturally bright with 3 skylights and light tube in main bath; main floor features two bedrooms and 3 baths; spacious oak kitchen is combined with informal dining area and sitting area with natural gas fireplace, island that is portable, fridge (2016)with water dispenser, stove, built-in microwave and dishwasher (2022), garburator; spacious master bedroom that will fit your King size bedroom suite has a 4 piece ensuite with jet tub, and a walk in closet; enter directly from the heated attached garage into a large laundry/mudroom that has a brand new washer and dryer in April of 2024; main floor features extra wide hallways to accommodate a wheel chair; fully developed basement boasts a large family room with natural gas stove, 2 bedrooms, 3 piece bathroom, large storage room with separate cold storage; new water heater in fall of 2023; in-floor heat in basement floor and attached garage; landscaped yard includes mature trees, perennials, garden plot, garden shed, heated single detached garage with 220 plug, and a 204 sq ft deck; backyard is partially fenced; underground sprinklers on timers; central Vac, central Air, air exchanger, water softener, sump pump; double driveway is interlocking block; maintenance free stucco exterior; asphalt shingles in excellent condition. (id:42386)
435 6th Avenue W
Melville, Saskatchewan
Welcome to 435-6th Avenue West in Melville, Saskatchewan. This is a home with POTENTIAL! Potential for revenue generation with two separate suites - the main floor suite has a large eat-in kitchen with plentry of cabinets and counter space, good sized living room, 2 bedrooms and a 4 piece bathroom. The 2nd floor suite offers a cozy eat in kitchen, office (currently used as a bedroom), bedroom with built in storage, living room and a 3 piece bathroom. Both suites have access to shared laundry in the spacious back entry and shared storage in the basement. The basement of the home adds more living space with a family room and potential bedroom along with so much storage space! Potential to live on the main floor and continue to rent the 2nd floor suite which helps with your mortgage payments. And if you aren't interested in the revenue generating potential you now have a 4 bedroom, 2 bathroom home with a few bonus areas which you could re-configure to suite your needs. The current owner has made several improvements in the last 10 years including: main and 2nd floor windows, flooring, paint, both bathrooms renovated, natural gas power vent water heater, some water lines (3/4 in pex), 200 amp service panel and more! A natural gas high efficiency dual damper furnace allows for thermostats to control heat separately on main and 2nd floor. The home is currently tenant occupied on both levels and the tenant's have requested no pictures be taken. In order to respect their privacy, you are viewing pictures taken before the current tenants moved in - main floor 4 months ago and 2nd level approx 12 months ago. (id:42386)
Ford Acreage
Fertile Belt Rm No. 183, Saskatchewan
19.95 acres & 2400sq ft of living space split between 2 levels. Endless updates from harmonious hardwood floors, windows and a basement so high on function in can operate as a stand alone basement suite with 2 bedrooms, living room & cupboards for kitchenette & full bath. Upstairs oodles of natural light pour in-as in every farm house should. 3 great sized bedrooms and main floor laundry are just a piece of the main floor puzzle. The North facing kitchen boasts ample storage & counter top workspace. Updated appliances and lots of natural light Segway to the copious in size dining area. The large family room is great for function and the large picture window won't have you forgetting your along the prairie side. Outside the home features a permanent dug out-able to handle outdoor escapades of your choosing. With 19.95 acres your capable to hold some smaller animals & livestock set ups or just extra space to create & play. A fire pit area & a deck on the west side of the house leave easily ready space to entertain. If your after acreage feels among the prairies try the Ford acreage, just 6 kms fro Se Sks Potash hub Esterhazy. Pull the trigger on Prairie living and contact the listing agent today! (id:42386)
1124 9th Street
Perdue, Saskatchewan
Welcome to the Village of Perdue. This three bedroom, one bathroom 1269 sq ft house is situated on a beautiful corner lot and features a nice sized living room partially open to the kitchen area allowing lots of natural light. Basement is ready for development, large above ground windows, plumbed for washer/dryer and future bathroom, insulated and sheeted. Large yard with back alley access would allow for future garage. The Village of Perdue is a short 35 minute drive from the west end of Saskatoon. The town has a Coop gas station, locally owned grocery store, bank, post office, government run daycare centre, K-12 school, newer arena, bowling alley, curling rink, 18-hole grass green golf course with restaurant/lounge. (id:42386)
203 525 Dufferin Avenue
Estevan, Saskatchewan
Bright, Homey, and priced to sell! This two bedroom upper unit boast stunning Vinyl plank flooring throughout as well as a gorgeous kitchen that includes ample cabinetry and stunning quartz countertops. The kitchen opens onto a large dining room which it located next to the spacious living room. Two sizeable bedrooms an updated 4 piece bathroom and laundry room completes this perfect package. There is ample storage in the unit as well as storage outside off of your private balcony. Call today for a viewing! (id:42386)
1144 Broder Street
Regina, Saskatchewan
REDUCED FOR A QUICK SALE!! Excellent revenue property or starter home. This two bedroom one bathroom house is super clean and move in ready. It has been well taken care of by a hands on owner over the past 25 years and has been consistently rented out. A few updates over the past few years are newer roof/shingles, some flooring, some pvc windows and a new dryer. Book your appointment now to come view this property! (id:42386)
113 503 Colonel Otter Drive
Swift Current, Saskatchewan
Embrace a maintenance-free lifestyle and bid farewell to exterior upkeep, yard maintenance, and rent fluctuations with this move-in-ready 3-bedroom townhouse. Among various layouts, this particular unit offers the convenience of direct access from your single attached garage into the kitchen—a boon for unloading groceries swiftly into the upgraded oak cupboards or expansive corner pantry. The seamlessly integrated dining room and living room provide ample space for diverse furniture arrangements, basking in the warmth of natural sunlight reflecting off the gleaming hardwood floors. Being an end unit, you not only enjoy more windows for more sunlight, but it also means fewer neighbors. Ascend to the second level to discover three bedrooms, including a generously proportioned master bedroom boasting a spacious walk-in closet. Additionally, a full bathroom, and strategically positioned laundry facilities are on the same floor as the bedrooms, right where the laundry is created. Distinguishing itself from its counterparts, this unit features a fully finished basement, comprised of a spacious rec room complete with an entertainment center alcove and a convenient 3-piece bathroom. Your time is precious—spend it on yourself, not on outdoor chores. Embrace the lifestyle you deserve. Schedule a viewing today and step into a world of effortless living. Heat equalized at 110/mo/11 months (id:42386)
Yelich Farm 100 A
Mccraney Rm No. 282, Saskatchewan
This property is located right next to #11 divided highway and only 2.4KL from Kenaston and 2.4 KL from the junction of #15 highway and #11. This land is rented out and the renter is interesting in renting in the future, some of the land has been seed down to grass and the balance is cultivated. This land has great exposure to #11 divided highway with lots of potential for this land. (id:42386)
Rm Orkney - Golf Course Views
Orkney Rm No. 244, Saskatchewan
This 19.92 acre parcel of land is located in the RM of Orkney #244 and is just west of Yorkton and adjacent to hole #4 of the City of Yorkton's Deer Park Golf Coarse. With services in close proximity, this property has potential for the right investor/development. The location provides an outdoor acreage feeling, and is just minutes from downtown Yorkton and all City amenities. This area also continues to be developed to meet the needs of acreage home owners/builders. (id:42386)
318 1st Avenue E
Blaine Lake, Saskatchewan
Beautifully upgraded 3-bedroom, 1-bathroom home. This home has undergone extensive upgrades, including new windows, doors, shingles, fresh paint, and upgraded flooring and bathroom. With 968 sq ft of living space, this home offers plenty of room for comfortable living. The basement is open for development, allowing you to customize the space to suit your unique needs and preferences, an added bonus is one room in the basement is already near completion providing a head start on your vision for additional living space or a home office. The huge yard is perfect for entertaining and lots of room for a garage. With the new school and close to many lakes and just a short drive ( approx 1 hr) to Prince Albert, Saskatoon or North Battleford, Blaine lake is the perfect place to call home. (id:42386)
