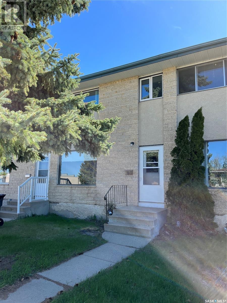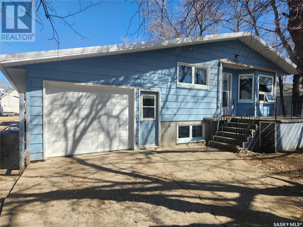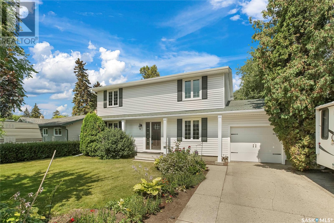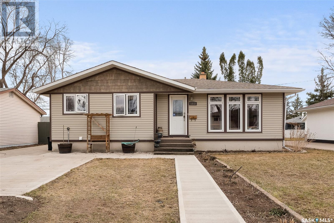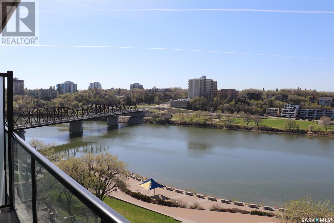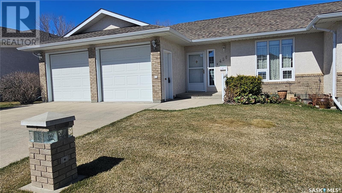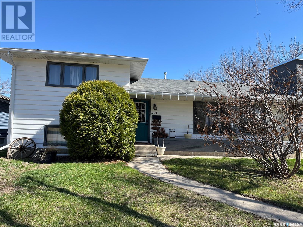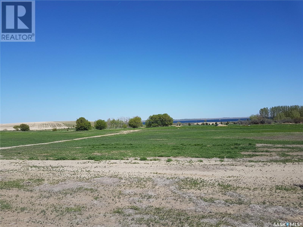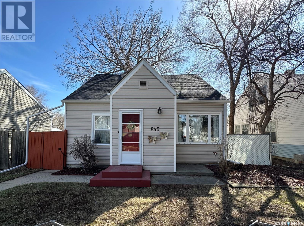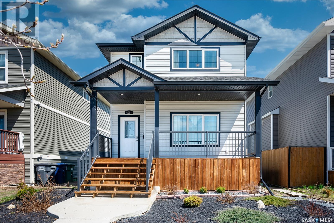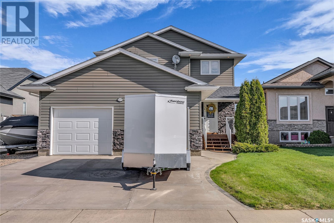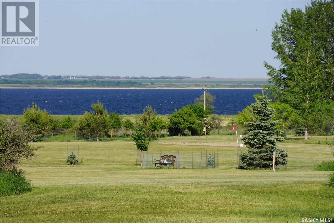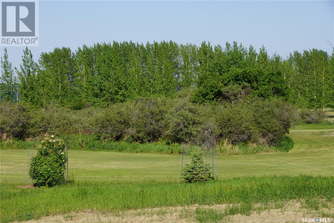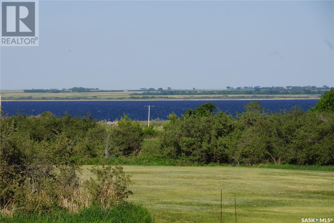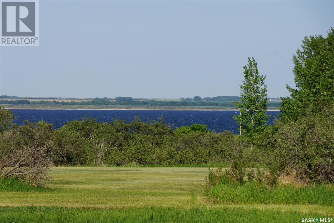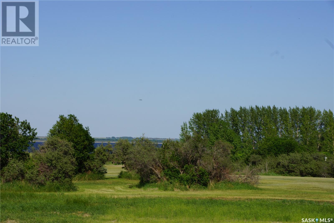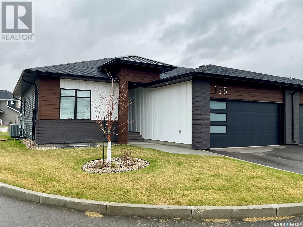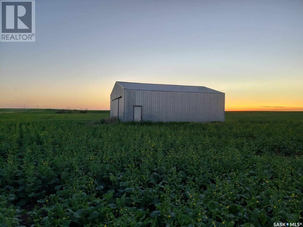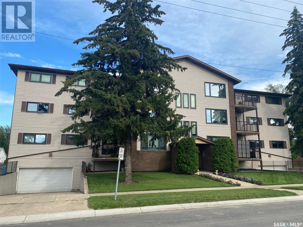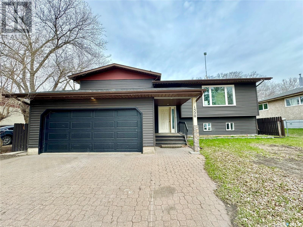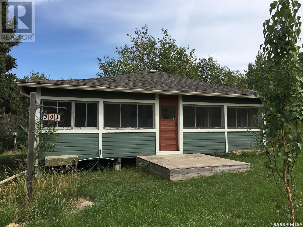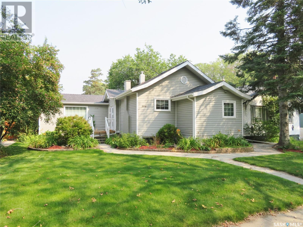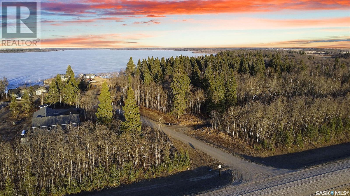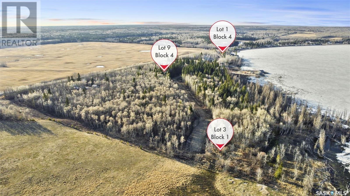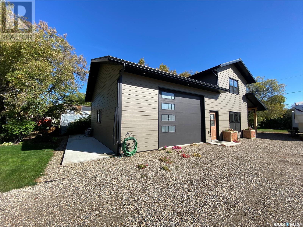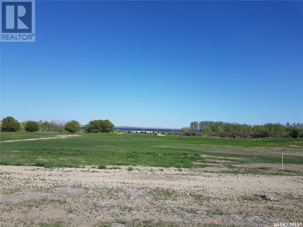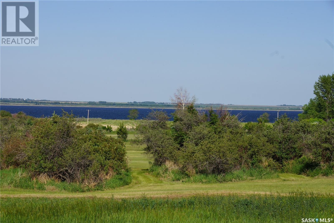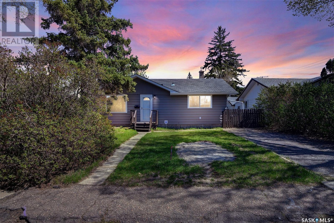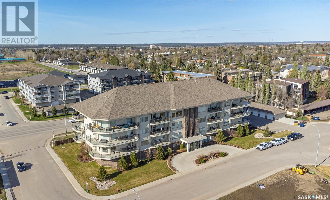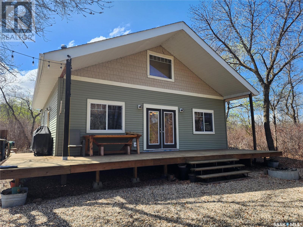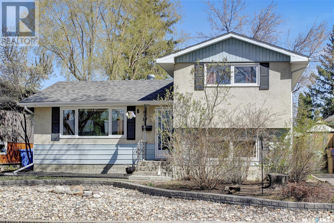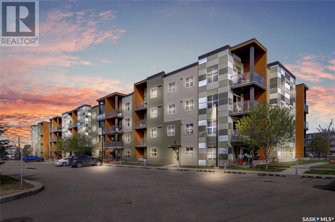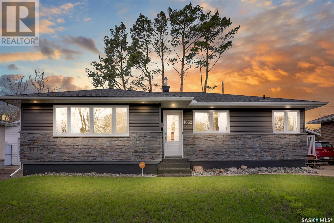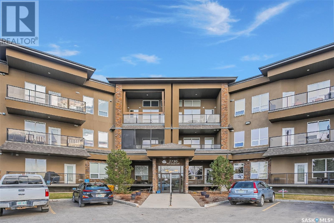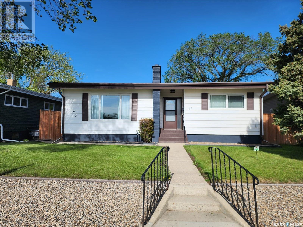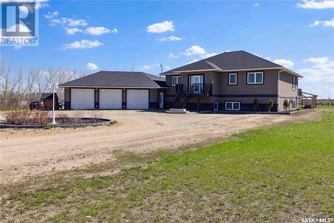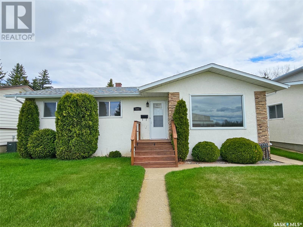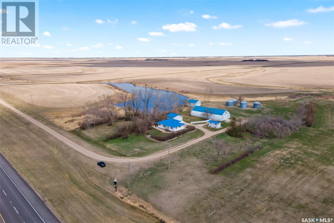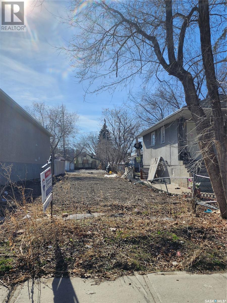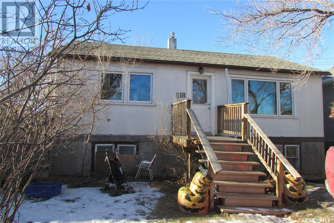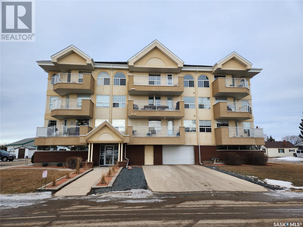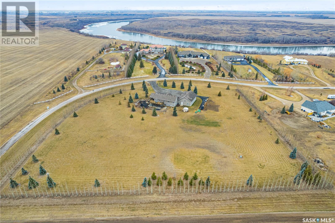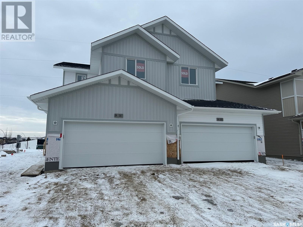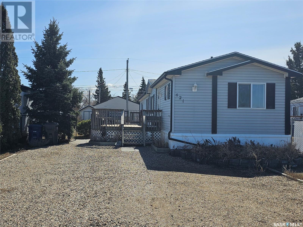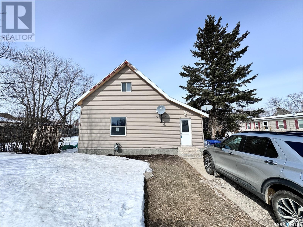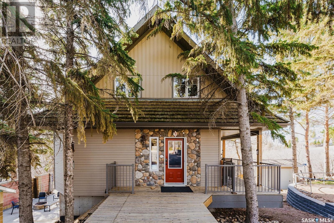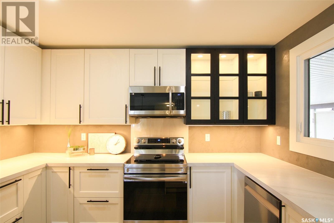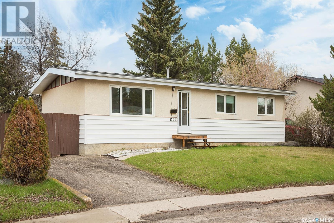Farms and Land For Sale
SASKATCHEWAN
Tip: Click on the ‘Search/Filter Results’ button to narrow your search by area, price and/or type.
LOADING
9 Calwood Crescent
Yorkton, Saskatchewan
Located in south Yorkton is this three bedroom condo! The home has a large living room that faces west and enjoys the privacy of a huge evergreen. The kitchen and dining room face east and look out over your fenced yard. There is also a 2pc bathroom on the main floor-very convenient. The second story has three bedrooms and a full bathroom. The lower level is complete with a large family room and the laundry shares space with the utility. Enjoy the summer while staying cool in the air conditioned space. There are also two parking spaces in the back. Lets have a look! (id:42386)
513 Beckwell Avenue
Radville, Saskatchewan
Welcome to this SIX bedroom family home close to downtown Radville! This home can provide many options, being able to host a large family or could be a potential income property, with a full suite in the basement including a large kitchen/dining area, big living room, 3 bedrooms, lots of storage and a 3 piece bathroom. The main floor features bright living areas, 3 bedrooms, full bathroom, dedicated laundry and a deck at the front to enjoy a morning coffee or a visit with friends. The yard is fully fenced and boasts a double car detached garage and a workshop in addition to the attached garage. Some recent updates include newer central air unit, faucets, showerheads, water heater 2024, new gate on fence, and a newer garage door and opener. This property is being offered at a great price! Call for your tour today! (id:42386)
1605 Adelaide Street
Saskatoon, Saskatchewan
Welcome to 1605 Adelaide St. This 1952 sq ft two story home is located in the sought after neighborhood of Nutana Park. With its spacious layout, 4 bedrooms on the second floor, and updated features like stunning refinished hardwood floors throughout the main floor, this home is sure to impress. The oversized great room with its gas fireplace and a separate family room, both on the main floor, offer a generous amount of space to unwind, celebrate or spend family time. The finished basement adds even more space for family and friends. Newer windows, furnace & hot water heater, and 2” rigid foam insulation on the exterior add to the homes comfort and energy-efficiency. The addition of a maintenance-free deck, greenhouse, and RV parking adds great value and versatility to the park like backyard. The double long attached garage and double wide driveway offer plenty of off-street parking. The homes proximity to parks and a number of schools adds to its appeal. Home must be seen to be appreciated. (id:42386)
1213 Carleton Street
Moose Jaw, Saskatchewan
INCREDIBLE STREET APPEAL ON THIS BEAUTIFUL EXTENSIVELY RENOVATED BUNGALOW. 1213 Carleton Street is situated on a very desirable location in Palliser Heights within blocks of Palliser Heights and St Michaels elementary schools. This home boasts three bedrooms, two dens ( windows aren't egress), two bathrooms and double detached heated garage with a beautifully landscaped gardener's dream yard with deck, patio and dog run. Custom designed HANOVER kitchen with dark custom cabinetry, pantry and peninsula island for extra seating is a chef's dream to work in. There is plenty of storage throughout and most bedrooms have walk-in closets. The lower level features a spa like bathroom and a Hanover designed custom laundry room. Most of the entire home has been renovated over recent years including siding & insluation, windows, shingles, high efficiency furnace, kitchen, bathrooms w/ tile work. The deck is finished with low maintenance DuraDeck, concrete patio, sod, fencing and newer concrete driveway. This could be the home you have been waiting for. Contact an agent for more information and to book a viewing! GENT TO BOOK A VIEWING OR FOR MORE INFORMATION! (id:42386)
701 490 2nd Avenue S
Saskatoon, Saskatchewan
Luxury living with breath taking views of the South Saskatchewan river. No.1 River Landing is Saskatoon's foremost high-rise with floor to ceiling windows, exposed concrete finishing's, fully equipped gym, amenities room, all located steps away from the river bank. This 2 Bedroom and 2 Bath unit located on the 7 floor offers amazing light with the south exposer and a private balcony for you to enjoy the panoramic skyline. The interior has upgraded finishes with Quarts counter top's and Stainless Steel appliance's to match the setting. There is an underground parking spot included with the unit. The location offer easy access to Saskatoon's entertainment, restaurant and business core. (id:42386)
456 165 Robert Street W
Swift Current, Saskatchewan
You’ve been waiting for a Pioneer Estates home with a double garage and a basement and now that there is one for sale, you had better hurry! #456 165 Robert Street West, Swift Current offers you that and much, much more. Step into the roomy entry with its tiled floor and into the open layout kitchen, dining area, and living room with all of its gorgeous hardwood flooring. There are plenty of oak cabinets and countertops in the kitchen, and if the natural light in the living room wasn’t enough, you also have the 10x12 enclosed and screened-in sunroom that allows you to bask in the warm sun without the pesky mosquitoes or the occasionally aggressive breeze that we have been known to experience. Down the hall, you have a secondary bedroom, 3-piece bath, and main-floor laundry room (not just a closet) before walking into the boudoir. Entering through a 4-piece ensuite, you pass through the double hall closets before the inner sanctum of the primary bedroom. The basement is fully finished with a long rec room, multiple storage areas, a huge 3-piece bathroom with barnwood feature walls, a workshop, and a den that could be used as a spare bedroom, but it does not have an egress window. Located at the end of this development, you have less through traffic, yet still have access to ample visitor parking. If your gathering is even larger, take advantage of the community clubhouse where family, friends and neighbours meet. Exterior maintenance and insurance, yard care, snow removal, and garbage are provided with a minimal $280/month condo fee. (id:42386)
201 Allen Drive
Swift Current, Saskatchewan
Welcome to 201 Allen Drive. This family home is a 1240 square foot 4 level split that has been completely updated. The warm entrance has ceramic tile floor and leads to the spacious living room with tons of natural light and boasts hardwood floors. The kitchen has dark cabinetry, tile backsplash, stainless steel appliances, and ceramic tile floor. There is also a dining room and huge windows for lots of light. The main level was recently painted and is bright and cozy. The second level houses 2 bedrooms as well as a 4 piece bath with a tiled shower and floor. The 3rd level has another 2 bedrooms, and a 4 piece bath with pine ceiling. Then the basement level is a huge recreation room with carpet, and there is another bedroom as well as the laundry/utility room. There is also a huge crawl space for ample storage. The furnace and hot water heater were new in 2020. New fence in 2019. The exterior was painted in 2022 and gives this home excellent curb appeal. There is a single detached garage in the back and a huge deck and fire pit area. It is situated on a quiet street, only steps to the rink, K-8 school, and the swimming pool. It has a very private backyard with large mature trees and landscaping. Excellent location and well cared for home. Call today for more details or to book your own showing. (id:42386)
4 Coteau Place
Coteau Rm No. 255, Saskatchewan
Indulge in the ultimate luxury living with these expansive lots, overlooking Coteau Beach golf course and the water views of Lake Diefenbaker beyond! There are building standards in place with the RM to adhere to keeping the utmost in value of the lot owner while still allowing 5 years to build from the purchase date. Situated on generously sized parcels of land, these lots offer ample space to design and build a custom residence tailored to your preferences. Just a quick golf cart ride to the; beach, park that houses playground equipment, boat launch, community clubhouse, sport courts and mini golf. The community next door of Coteau Beach is welcoming and has a strong history in community events to help integrate all its members. Each lot provides the chance to create a private retreat, complete with luxury amenities and personalized touches. Design your 75x200 titled lot to suit your lifestyle. Call us today for your own personal tour! (id:42386)
845 Garnet Street
Regina, Saskatchewan
Centrally located and surrounded by a lot of home owners sits this 1,144 sq. ft. gem offering 3 bedrooms, 2 bathrooms, single garage and a fully fenced yard. Bus route on corner or walk downtown. Schools K-12 within walking distance. Swimming pool, water park, shopping, restaurants and much more all within close proximity. Fresh paint throughout most of the home with some modern updates. Front foyer has room for coats and shoes. Enter to an open floor plan with an office or formal dining room on the left and the living room on the right. Open staircase gives the two rooms some separation. Living room is open to the kitchen that has never ending counter space and cabinetry. Built-in dishwasher and stove will remain. Large south facing window in eating area. Off the kitchen is a practical porch with storage space and room to drop your outdoor gear. Additional bedroom or office area overlooks the back yard. Main floor laundry has a 2-piece bathroom. Upper level has 2 good-sized bedrooms and a full 4-piece bathroom. Extra long vanity makes it easy for everyone to get ready for work at the same time. Laminate flooring throughout. Shingles are approximately 3 years old. Upgrades in 2022 include: new furnace and ductwork, crawlspace floor levelled and encapsulated in poly, tele posts adjusted to level floors, new eavestroughs/downspouts installed on house and garage (eavestroughs have leaf guards), whole home water filtration system installed and new washer and dryer. Upgrades in 2023 include: new fridge (fridge- is negotiable with acceptable offer) and stove, privacy fence added to pergola, river rock on both sides of house and new blinds installed throughout. Upgrades in 2024 include: fence built beside garage, light installed over dining table, kitchen counter upgraded, kitchen cabinets repainted inside and out, most of the interior repainted and new light fixtures throughout except 3. (id:42386)
4018 33rd Street W
Saskatoon, Saskatchewan
Welcome to 4018 33rd Street West. This well appointed two storey home backs onto the pond, and has quick access to Blairmore Suburban Centre, Hampton Village, and Circle Drive. Outside you will find a xeriscape front yard with a large front porch, the perfect place to enjoy your morning coffee. Entering the home you’ll find a Foyer with double closet, and a living room that is open to the dining area and kitchen, ideal for entertaining. The kitchen has plenty of cabinetry, a corner pantry, and granite countertops. Also on the main floor is a good-sized mud room off the back door, and a 2-piece powder bathroom. Upstairs is bright and airy, and you will find a large Primary bedroom suite, with a sizeable walk-in closet, and a 3-piece Ensuite bathroom. Also, upstairs are 2 good sized bedrooms, and a 4-piece bathroom. The basement rooms are already framed up but remains open for your design ideas to finish off the space. In the back yard you’ll find an 8x4 deck that leads down to the sun-drenched yard, and a 24’x22’ detached garage with lane access. Don’t forget to view the virtual tour by clicking the link in the listing! (id:42386)
605 Regier Place
Martensville, Saskatchewan
Original Show Home built by Prairie Lane Builders. 1501 sq ft 2 storey on quiet cul-de-sac. Enter this stunning home with a spacious foyer, open floor plan, large kitchen with maple cabinets, walk-in pantry, island with eating bar and sink, stainless steel appliances, under & above cabinet lighting.Dining area with garden door to deck and beautifully landscaped backyard. Direct entry from garage with main floor laundry along with cabinets, boot room and half bath on main. Staircase lighting leads you upstairs to the master bedroom with 3 piece ensuite, 48" shower. Features include C/vac, HRV air exchange, 30yr shingles, central air, underground sprinklers and RV Parking! Don't miss this one-Call to view today. (id:42386)
10 Coteau Place
Coteau Rm No. 255, Saskatchewan
Indulge in the ultimate luxury living with these expansive lots, overlooking Coteau Beach golf course and steps away to the water views of Lake Diefenbaker! There are building standards in place with the RM to adhere to keeping the utmost in value of the lot owner while still allowing 5 years to build from the purchase date. Situated on generously sized parcels of land, these lots offer ample space to design and build a custom residence tailored to your preferences. Just a quick golf cart ride to the; beach, park that houses playground equipment, boat launch, community clubhouse, sport courts and mini golf. The community next door of Coteau Beach is welcoming and has a strong history in community events to help integrate all its members. Each lot provides the chance to create a private retreat, complete with luxury amenities and personalized touches. Design your 75x200 titled lot to suit your lifestyle. Call us today for your own personal tour! (id:42386)
14 Coteau Place
Coteau Rm No. 255, Saskatchewan
Indulge in the ultimate luxury living with these expansive lots, overlooking Coteau Beach golf course and steps away to the water views of Lake Diefenbaker! There are building standards in place with the RM to adhere to keeping the utmost in value of the lot owner while still allowing 5 years to build from the purchase date. Situated on generously sized parcels of land, these lots offer ample space to design and build a custom residence tailored to your preferences. Just a quick golf cart ride to the; beach, park that houses playground equipment, boat launch, community clubhouse, sport courts and mini golf. The community next door of Coteau Beach is welcoming and has a strong history in community events to help integrate all its members. Each lot provides the chance to create a private retreat, complete with luxury amenities and personalized touches. Design your 75x200 titled lot to suit your lifestyle. Call us today for your own personal tour! (id:42386)
13 Coteau Place
Coteau Rm No. 255, Saskatchewan
Indulge in the ultimate luxury living with these expansive lots, overlooking Coteau Beach golf course and steps away to the water views of Lake Diefenbaker! There are building standards in place with the RM to adhere to keeping the utmost in value of the lot owner while still allowing 5 years to build from the purchase date. Situated on generously sized parcels of land, these lots offer ample space to design and build a custom residence tailored to your preferences. Just a quick golf cart ride to the; beach, park that houses playground equipment, boat launch, community clubhouse, sport courts and mini golf. The community next door of Coteau Beach is welcoming and has a strong history in community events to help integrate all its members. Each lot provides the chance to create a private retreat, complete with luxury amenities and personalized touches. Design your 75x200 titled lot to suit your lifestyle. Call us today for your own personal tour! (id:42386)
12 Coteau Place
Coteau Rm No. 255, Saskatchewan
Indulge in the ultimate luxury living with these expansive lots, overlooking Coteau Beach golf course and steps away to the water views of Lake Diefenbaker! There are building standards in place with the RM to adhere to keeping the utmost in value of the lot owner while still allowing 5 years to build from the purchase date. Situated on generously sized parcels of land, these lots offer ample space to design and build a custom residence tailored to your preferences. Just a quick golf cart ride to the; beach, park that houses playground equipment, boat launch, community clubhouse, sport courts and mini golf. The community next door of Coteau Beach is welcoming and has a strong history in community events to help integrate all its members. Each lot provides the chance to create a private retreat, complete with luxury amenities and personalized touches. Design your 75x200 titled lot to suit your lifestyle. Call us today for your own personal tour! (id:42386)
11 Coteau Place
Coteau Rm No. 255, Saskatchewan
Indulge in the ultimate luxury living with these expansive lots, overlooking Coteau Beach golf course and steps away to the water views of Lake Diefenbaker! There are building standards in place with the RM to adhere to keeping the utmost in value of the lot owner while still allowing 5 years to build from the purchase date. Situated on generously sized parcels of land, these lots offer ample space to design and build a custom residence tailored to your preferences. Just a quick golf cart ride to the; beach, park that houses playground equipment, boat launch, community clubhouse, sport courts and mini golf. The community next door of Coteau Beach is welcoming and has a strong history in community events to help integrate all its members. Each lot provides the chance to create a private retreat, complete with luxury amenities and personalized touches. Design your 75x200 titled lot to suit your lifestyle. Call us today for your own personal tour! (id:42386)
128 3121 Green Bank Road
Regina, Saskatchewan
Welcome to the One of the Most Sought After Executive Condo Complexes in East Regina, Oak Bay Condo Development! The Towns, is in the Desirable Greens on Gardiner, where luxury meets convenience. Step inside and be greeted by the spacious layout, designed to cater to all lifestyles. With a Well Designed Foyer you enter into the heart of the home. The kitchen, featuring high end finishes like Quartz countertops, tiled backsplash, under counter lighting, upgraded light fixtures, upgraded grouted luxury vinyl flooring, Stainless Steel Appliances, Canopy Range Hood, an abundance of counter space plus a walk-in pantry with microwave center, this kitchen truly is catering to culinary enthusiasts and casual cooks alike. Sit, Relax and Enjoy the Dimplex fireplace with a Ceramic Surround 3 bedrooms plus a flex room with built-in cabinets, 3 bathrooms. Flex room is presently used as an office with custom built-in cabinet which has the possibility to be converted to a closet if a second main floor bedroom is required. The primary bedroom includes a walk-in closet and 3 piece ensuite with walk-in shower. The upgrades go a step further with custom drapery featuring room-darkening blinds, ensuring restful sleep whenever desired. Main floor laundry and main full bathroom complete the main level. With an extra wide staircase leading to the professionally completed lower level, this space offers additional living and endless possibilities for entertainment or relaxation. With 3 large windows, 2 bedrooms with generously sized closets, & spacious 4 piece bathroom, extra storage in utility room make the lower level complete. Enjoy the convenience of zero-maintenance turf and a ready-made concrete pad awaiting your future gazebo. Parking is a breeze with the two-car insulated and drywalled garage, with a 240V 3Amp power outlet , ready for electric vehicle charging or electric heater. Double driveway for parking, plus visitor parking only steps away. (id:42386)
10 Acres Along Glenmaur Rd. With Shop
Blucher Rm No. 343, Saskatchewan
Looking for a peaceful and quiet building site east of Saskatoon? This beautiful 10 Acre square parcel is located along Glenmaur Road in the RM of Blucher, less than 20 minutes to city limits. There is a 30'x40'x12 metal straight wall shop on a concrete floor plus an older building on a concrete foundation in the nicely treed yard. A concrete septic tank and a concrete cistern from a previous development are ready to be used. There is a power pedestal on the property, and city water and natural gas are close by to connect to. Some of the land is cultivated. It is ready for someone to build their new home. Call to arrange a viewing. (id:42386)
201 806 10th Street
Humboldt, Saskatchewan
This well-appointed condo at Prairie Ridge Condominiums in Humboldt features 2 bedrooms, 2 bathrooms and a spacious 1188 square feet of living space. Conveniently located near St. Augustine Church, this unit is on the second floor and has a North West facing balcony. The kitchen has great cupboard space and a walk-in pantry. The spacious primary bedroom provides plenty of room for a king sized bed and features a 3-piece ensuite and walk-in closet. Enjoy the convenience of heated underground parking and elevator. A fantastic home at a great price. (id:42386)
1520 17th Street W
Prince Albert, Saskatchewan
Good sized project house! 4 bedroom + den, 3 bathroom modified bi-level that provides 1,261 square feet of living space, attached 2 car garage and a massive mostly fenced yard. (id:42386)
301 Evenson Avenue
Manitou Beach, Saskatchewan
Welcome to your charming summer retreat at Manitou Beach! Nestled on an expansive 11,000 square foot lot, this historic cabin carries with it a story as captivating as the natural beauty that surrounds it. Originally built in 1928 by a romantic Mountie as a heartfelt wedding gift to his beloved wife, this property has been a sanctuary of love and relaxation for generations. Key Features: 1. Cozy Living Space: This 2-bedroom, 1-bathroom cabin welcomes you with a warm and inviting ambiance. The main living area is thoughtfully designed for comfort and features a rustic, wood-paneled interior, perfect for cozy evenings with loved ones. 2. Sunroom Oasis: Bask in the abundant natural light that pours into the beautiful sunroom, which has been creatively transformed into a versatile 3rd bedroom. Whether you use it for relaxation, meditation, or as an additional sleeping space, the sunroom offers serene views of the surrounding nature. 3. Bathhouse Retreat: Unwind in the charming bathhouse, complete with modern amenities and a touch of vintage charm. It provides a convenient space to refresh after a day of outdoor adventures. Additionally, you can revel in the luxury of an outdoor shower, embracing the essence of summer living. 4. Bunk House: The property includes a bunkhouse that serves as a delightful guest cottage. Perfect for accommodating friends or family, it adds a touch of nostalgia to your summer gatherings. 5. Spacious Lot: With a generously sized 11,000 square foot lot, you have plenty of room for outdoor activities, gardening, and creating lasting memories with loved ones. The serene surroundings offer privacy and tranquility. 6. Historical Charm: This cabin is not just a summer retreat; it's a piece of history. The romance of a Mountie's love story is etched into its very walls, making it a truly special place to create your own treasured memories. Contact your Realtor today to book a showing! (id:42386)
506 32nd Street W
Saskatoon, Saskatchewan
Perfectly situated in the sought-after Caswell Hill area, this 1,291-square-foot bungalow presents an ideal opportunity. Boasting three bedrooms and two bathrooms on the main floor, plus a one-bedroom non-conforming suite in the basement, this home offers versatile living options. The added convenience of main floor laundry enhances the functionality. Step into the open and airy living room/dining room space, featuring a cozy natural gas fireplace. Recent updates, including windows, siding, shingles, and more, attest to the meticulous care the house has received over the years, leaving it in impeccable condition. Outside, the 50' x 125' lot showcases meticulous landscaping, with a dedicated parking area at the rear that could easily accommodate a future garage. A spacious storage shed provides additional practicality. Upgraded sewer and water lines further contribute to the home's value. Positioned only a brief half-block from Mayfair Pool and within walking distance to Sask Polytech, the location is both convenient and desirable. This is an exceptional home you won't want to miss. For more information or to schedule a personal viewing, please contact your Realtor® or contact the Listing Agent. (id:42386)
Lot 9 Block 4 South Shore Lane
Meeting Lake, Saskatchewan
Seize the opportunity to build your dream lakeside getaway with these fully serviced lake lots at Meeting Lake, Saskatchewan. Starting at just $89,000, each lot is ready for construction, complete with water, power, and natural gas services. Situated on the picturesque west side of Meeting Lake, these properties are nestled within a new, vibrant development surrounded by brand-new homes, quickly becoming a premier destination for lake lovers. Just a short commute from Saskatoon, this location combines the tranquility of lakeside living with easy access to city amenities, making it ideal for both weekend retreats and year-round residences. Meeting Lake is celebrated for its strong sense of community and array of recreational activities, including fishing, water sports, boating, and camping, ensuring endless enjoyment and adventure. Don't miss out on the chance to own a piece of this emerging lakeside paradise. For more information on location and pricing, contact us today to start building your lakeside dream! (id:42386)
Lot 1 Block 3 South Shore Lane
Meeting Lake, Saskatchewan
Seize the opportunity to build your dream lakeside getaway with these fully serviced lake lots at Meeting Lake, Saskatchewan. Starting at just $89,000, each lot is ready for construction, complete with water, power, and natural gas services. Situated on the picturesque west side of Meeting Lake, these properties are nestled within a new, vibrant development surrounded by brand-new homes, quickly becoming a premier destination for lake lovers. Just a short commute from Saskatoon, this location combines the tranquility of lakeside living with easy access to city amenities, making it ideal for both weekend retreats and year-round residences. Meeting Lake is celebrated for its strong sense of community and array of recreational activities, including fishing, water sports, boating, and camping, ensuring endless enjoyment and adventure. Don't miss out on the chance to own a piece of this emerging lakeside paradise. For more information on location and pricing, contact us today to start building your lakeside dream! (id:42386)
311 Main Street
Tantallon, Saskatchewan
If you prefer a quiet life in the middle of the Qu'Appelle Valley, steps from a river & occasionally some of the best Wings in South Eastern Saskatchewan step fast- to 311 Main St, Tantallon SK. 1 bed, 2 bath Natural Gas boiler revved infloor heat for main floor & electric wall units take the crisp off floor 2. A home with almost the same equivalence of garage sq ft to living space rarely hits the market. Old charm meets on trend elegance in and out, the exterior boasts salvaged metal shakes from the previous lots Viking home on an outside feature wall along the entry way of a large timber beam covered deck with concrete pad(as well as raised planters).The kitchen's Granite counter tops, copious amounts of natural light, and crisp contrasting cupboards highlight the Stainless steel appliances and pull up bar. One 2pc main floor bath keep the garage activities uninterrupted whether working on your truck or pool table, as the garage space is large enough for a multitude of uses including other bedrooms with a roll up door. The second floor features a walk in closet in the large well lit master (not to mention valley views), 2nd floor laundry, built in decorative nooks and a 3 pc bath. The lot is manicured with low maintenance flower beds, mature trees, perennials, wild portulaca and an investor or outdoor crew enthusiasts dream 3 FULL (power/water/sewer) service camper/RV hookups-ready for the seasons AIR B N B out your front yard(or your next family getaway). Low yearly taxes of $2156, garbage pickup/water/sewer from the town yearly $860 ( billed in 3 month increments $215). Pull the trigger on your Valley living goals. (id:42386)
3 Coteau Place
Coteau Rm No. 255, Saskatchewan
Indulge in the ultimate luxury living with these expansive lots, overlooking Coteau Beach golf course and the water views of Lake Diefenbaker beyond! There are building standards in place with the RM to adhere to keeping the utmost in value of the lot owner while still allowing 5 years to build from the purchase date. Situated on generously sized parcels of land, these lots offer ample space to design and build a custom residence tailored to your preferences. Just a quick golf cart ride to the; beach, park that houses playground equipment, boat launch, community clubhouse, sport courts and mini golf. The community next door of Coteau Beach is welcoming and has a strong history in community events to help integrate all its members. Each lot provides the chance to create a private retreat, complete with luxury amenities and personalized touches. Design your 75x200 titled lot to suit your lifestyle. Call us today for your own personal tour! (id:42386)
9 Coteau Place
Coteau Rm No. 255, Saskatchewan
Indulge in the ultimate luxury living with these expansive lots, overlooking Coteau Beach golf course and steps away to the water views of Lake Diefenbaker! There are building standards in place with the RM to adhere to keeping the utmost in value of the lot owner while still allowing 5 years to build from the purchase date. Situated on generously sized parcels of land, these lots offer ample space to design and build a custom residence tailored to your preferences. Just a quick golf cart ride to the; beach, park that houses playground equipment, boat launch, community clubhouse, sport courts and mini golf. The community next door of Coteau Beach is welcoming and has a strong history in community events to help integrate all its members. Each lot provides the chance to create a private retreat, complete with luxury amenities and personalized touches. Design your 75x200 titled lot to suit your lifestyle. Call us today for your own personal tour! (id:42386)
1765 Lacon Street
Regina, Saskatchewan
Your search has ended if you are looking for a great home in almost NEW condition. Seller states that over $210,000 dollars has been put in to redoing this excellent home. Great location in Glen Elm. Interior of home is very impressive and shows like a new home, practical floor plan front off street parking, large backyard with back lane access. New appliances. (id:42386)
101 2800 Lakeview Drive
Prince Albert, Saskatchewan
Located in luxurious Lakeview Estate this 1386 sq. ft. 2 bedrooms, den, 2 full bath condo features custom upgrades with exquisite detail to finish. Custom kitchen features open dining room/living room combo that spills out a custom covered deck featuring the "Lake View" to the south west, offering ample room for those who love to dream and entertain. Double heated garage stalls includes generous storage for those on the go. Call now to book your exclusive viewing. (id:42386)
159 Grenfell Beach
Crooked Lake, Saskatchewan
WELCOME TO THIS 4 SEASON PROPERTY AT GRENFELL BEACH , CROOKED LAKE! This 2 bedroom (+ loft) home is a perfect GET AWAY retreat from your busy life. Nestled in the perfect amount of trees , just 1 row off the lake , in a peaceful and private setting. This "A" frame cottage was built in 2009 with 2' x 6' construction and provides a "TURN KEY" possession. Most of the furniture will be included in the sale. Fall in love with the Country COTTAGE vibe with a wood stove, vaulted ceiling, open concept design , pine ceilings and loft area. Hickory kitchen cabinets , butcher block counters, island, farm style sink, pantry, and comes with fridge , stove, microwave hood fan, 2 good size bedrooms and a 3 piece bath are found down the hall. Large living room to the left from the main door and kitchen/ dining to the right. Water is not an issue with a 30' well (36' cribbing) and a 1200 Gal concrete septic , 200 amp panel, 35 year shingles. There is a shed included and the home was designed with lots of room on the east side to build an attached garage. Lots of parking on the property. Enjoy many nights around the firepit, looking at the starry open skies and no noise pollution. This is a must see to appreciate the property and the value @ 159 Grenfell Beach , Crooked Lake. There is a main beach area, new playground and beautiful camp ground developed down the road at the main beach. (id:42386)
74 Cooper Crescent
Regina, Saskatchewan
Welcome to this wonderfully loved and cared for original owner home! Located on a crescent in Walsh Acres, this four level split home features main floor front living room with loads of natural light, kitchen and dining area. 2 bedrooms up with a full bathroom. 2 bedrooms and a 3 piece bathroom on the third level plus a developed 4th level with rec room, office space, workshop area and laundry/utility. Upgrades include PVC windows in 2005, shingles on house in 2010, shingles on 22 x 22 detached garage in 2021, eaves in 2014, furnace in 2017 and central vacuum in 2023. Contact sales agent for further details! (id:42386)
1417 5500 Mitchinson Way
Regina, Saskatchewan
Close to all Harbour Landing amenities, bus stops and newer public and catholic school. This is a top floor Condo featuring modern open floor plan with kitchen opened to dining, living room and door leading to spacious East facing baloney. It includes good sized bdrm, full 4piece bath, a bonus room (currently used 2nd as bdrm) and laundry area. Velocity is pet friendly and has its own dog wash! Washer, dryer, fridge, stove, microwave hoodfan and dishwasher are included. Condo fees include lawn care, snow removal, common building maintenance, heat, water, sewer, garbage, reserve fund and insurance. This development also features excellent common outdoor meeting space. (id:42386)
1032 13th Avenue Nw
Moose Jaw, Saskatchewan
Nestled in the sought-after Palliser Heights neighborhood, this meticulously updated, inside & out, bungalow boasts an array of modern enhancements that promise a lifestyle of comfort & convenience. With no stone left unturned, this is "MOVE IN READY", allowing you to simply unpack & savour your new home. It features 4 bedrooms & 2 renovated baths, catering to both family living & guest accommodation with ease. Welcomed by the updated exterior of the home, you are greeted by a spacious living room that sets the stage for gatherings & relaxation alike. The Living room flows into the dining area that is open to the heart of this home the kitchen, where maple cabinets offer ample storage, complemented by modern appliances and a coffee/bar area w/stacked stone feature. The layout is designed for both the culinary enthusiast and the busy family, with enough space for dining and entertaining. The main floor also hosts an extra-large Primary bedroom, a generously sized 2nd bedroom, and a beautifully updated 4pc. bath with a soaker tub w/tile surround. The living space extends to the finished lower level, where a family room and games area invite leisure and play for both adults and the kids. A cute nook area, that might be perfect for a desk/office area, 2 additional bedrooms offer flexibility for growing families or craft/flex room setups, alongside a laundry room. The 3pc. bath features a walk-in shower, adding a touch of luxury. Outside, the fenced backyard, complete with patio w/natural gas bbq hook up, garden area and a 10x14 garden shed, offers a private oasis for outdoor activities. The cherry on top is the 18x26 det. heated garage, boasting a workbench, and LED lighting. This home is a true gem, ready to be cherished by its new owners. Don’t miss out on the opportunity to make it yours—call today to schedule a viewing. CLICK ON THE MULTI MEDIA LINK FOR A FULL VISUAL TOUR & call for a viewing today! Note Primary & Family Rooms have 1 photo each virtually staged. (id:42386)
309 2730 Main Street
Saskatoon, Saskatchewan
Top floor Silverleaf condo with top shelf finishes! Condo fees include everything except power. This immaculate 1043 sq.ft. unit is filled with natural light throughout the open concept floor plan. Beautiful laminate flooring ties together the living, dining and kitchen - offering dark espresso cabinetry, granite counters, breakfast bar island with pot drawers and a stainless appliance package. A laundry room off of the kitchen allows for great pantry space and storage. The two bedrooms are a generous size - the master features a walk in closet and three piece ensuite with double shower stall. Both the ensuite and main bath are finished with tile flooring and granite vanity counter tops. A garden door in the living room leads to the large balcony with clear panels for unobstructed views. Additional features include central air conditioning, underground parking with storage and wheelchair accessibility. Ideal location in desirable Greystone Heights, close to the park, trails and all 8th Street shopping and amenities. (id:42386)
270 2nd Avenue Se
Swift Current, Saskatchewan
This beautifully remodeled 4-bedroom, 2-bathroom bungalow is a move-in ready gem! Conveniently located just steps from grocery shopping, this home features a vaulted ceiling, 2 stone fireplaces and all PVC triple-paned windows, ensuring both style and energy efficiency. The 2022-installed privacy fence enhances the large, fully fenced backyard, which boasts underground sprinklers, a 1-car detached garage, and RV parking. Inside, upgrades like the water heater, water softener, and electrical system offer modern comfort and convenience. The kitchen is a highlight, with soft-closing cabinets and quartz countertops adding both functionality and elegance. You will appreciate the friendly neighborhood and the convenient location, walking distance to K-8 school, outdoor swimming pool, the hockey rink and an all inclusive park. Experience the fresh, well-maintained appeal of this home and make it yours today! For more information or to book your tour call today! (id:42386)
3 Douglas Way
Dundurn Rm No. 314, Saskatchewan
Welcome to 3 Douglas Way! Nestled on a sprawling 7.36-acreage in the RM of Dundurn, this beautiful 6-bedroom, 3-bathroom walkout bungalow offers the perfect blend of tranquility and convenience. Just a short commute to Saskatoon via the nearby double-lane highway, this home provides easy access to city amenities while allowing you to enjoy the peacefulness of rural living. As you step inside, you'll be greeted by the spacious open-concept main floor, featuring German made windows with 3 opening options and 9-foot walls that enhance the sense of space and elegance. The kitchen is a chef's delight, boasting modern appliances and ample cabinetry, providing both functionality and style. The living room is inviting and cozy, perfect for relaxing evenings with family or entertaining guests. The basement, with its 9-foot walls, offers additional living space and includes bedrooms, a bathroom, and a recreational area, ideal for a growing family or hosting guests. The basement also features a luxurious indoor sauna, providing the ultimate in relaxation and wellness. Outside, the expansive yard with large gazabo provides plenty of space for outdoor activities and offers a peaceful retreat from the hustle and bustle of city life. The heated garage is a handyman's dream, with hot and cold water plumbing and a 220 electrical service, making it easy to tackle projects of any size or just to keep your vehicles nice and toasty for those cold winter months. Located just 17km from Clavet, this home is conveniently close to elementary and high schools, making it an ideal choice for families. Don't miss this opportunity to own a piece of paradise with a short commute to the city! Call your agent to book your viewing today! (id:42386)
515 13th Avenue Ne
Swift Current, Saskatchewan
Welcome to 515 13 Ave NE. Located right beside Riverdene Park, walking paths, ball diamonds and Elmwood golf course. This home is bright, modern and has been completely refreshed! The entire main floor has new flooring, paint, lighting and hardware. Step inside to the living room which is completely flooded with natural light and showcases a beautiful feature wall. Next is the kitchen and dining area, which was completely redone! The kitchen has all brand new stainless steel appliances, white backsplash that goes all the way to the ceiling, butcher countertops and a large pantry. Also located on the main floor is a 4 piece bathroom which has a newly tiled shower, giving the space a luxurious feel. Don't forget there are 3 good sized bedrooms located on the main floor! Downstairs with its open layout provides a spacious recreation/media area. Downstairs you will also find a bar area complete with a fridge, 3 piece bathroom with a new vanity, another bedroom, storage and the laundry/ utility room. The fully fenced yard comes with a with a large patio and a garden area, allowing you to relax and enjoy your outdoor space in tranquility. The single car garage ensures convenient parking and extra storage for all your needs. Reach out to your agent today to book a showing! (id:42386)
King Acreage
Sherwood Rm No. 159, Saskatchewan
What an incredible opportunity to own 24 acres of land with an amazing family home and outbuildings just a few minutes north of Regina. This picturesque property has easy access on a paved double-lane highway and features a solid functional 1500 sqft bungalow as well as a newer detached double garage, 40x80 quonset, and other functional outbuildings. All the buildings on the property are low maintenance and have updated metal roofs. The residence features three spacious bedrooms, two bathrooms, and a large updated crisp white kitchen featuring granite counters. The home was built with 1/2" plywood under the drywall, so it is solid and quiet. The home has a cistern for drinking water and a well for other domestic and outdoor use. Please note the size of this property is approximate and subject to final approval of a subdivision. Don't miss this great opportunity. (id:42386)
1826 Atkinson Street
Regina, Saskatchewan
Fully serviced vacant lot ready for development. Go to City of Regina web page for information on Intensification and Revitalization Incentive program offered in this area. (id:42386)
618 Wascana Street
Regina, Saskatchewan
2 bedroom 2 bath home located in Washington Park. Nees some TLC, newer shingles, and windows. Very high basement with large windows, Please call the listing agent for full details.very good potential for the handyperson very practical floor plan, furnace is not operational (id:42386)
205 729 101st Avenue
Tisdale, Saskatchewan
2 bedroom condo in Tisdale, SK at Maple Ridge Condos with a North view. The primary bedroom has walk through closets to a 3 piece ensuite. The open concept kitchen, dining, living room space has a balcony to enjoy your morning coffee or evening relaxation time. There is an additional bedroom for your guests, and a 4 piece bathroom. The amenities include an elevator, family game room and wheel chair access. Great location close to downtown shopping and the senior center. Inquire today as this sought after property won't last long. (id:42386)
91 Rivers Edge Lane
Corman Park Rm No. 344, Saskatchewan
Welcome to 91 Rivers Edge Lane – spanning over 2200 square feet of pure opulence! Accessible via well-paved roads leading directly to your doorstep, this home is a testament to luxury living. Marvel at the array of impressive features that grace this residence, including triple-pane windows that bathe every room in natural light, in-floor heating extending even to the garage. Step inside to discover a meticulously designed interior boasting four bedrooms, three bathrooms (complete with a lavish 4-piece ensuite off the master), a den, and the convenience of main floor laundry. The living spaces are generously proportioned, and a captivating loft on the second level offers versatile usage as a bonus room or an inviting guest suite. The kitchen, a culinary haven, features ample cabinet and counter space, a convenient corner pantry, and a panoramic view of the surrounding property. Ascend or descend to the walk-out basement, where a spacious family room, a second kitchen, and expansive windows flooding the area with natural light await. The basement is further enhanced with a den, office, a luxurious 4-piece bathroom, and a large utility area. Situated on 4.41 acres of pristine land, the property is adorned with mature trees and meticulous landscaping, complemented by a cedar deck and tasteful LED lighting on the exterior. Additional highlights include a 3200-gallon irrigation tank, a triple attached heated garage with infloor heating, ICF block construction throughout, and the convenience of an RV plug outside. This captivating acreage, just minutes from the city, beckons as a must-see masterpiece, offering the perfect fusion of elegance, functionality, and proximity to urban conveniences. Your dream home awaits at 91 Rivers Edge Lane! (id:42386)
15 115 Feheregyhazi Boulevard
Saskatoon, Saskatchewan
Call for details. Proven floor plans 1523 Sq Ft. with bonus room! All semi-detached with front double attached garages. Only 2 stand alone homes available. The photos are from our showhome. Colours may vary in different homes. GST and PST is included with rebates assigned to the Seller. Partially finished basement means exterior walls framed insulated and vapour barrier installed. Call now! (id:42386)
421 35th Street
Battleford, Saskatchewan
Looking for an affordable living option in the vibrant community of Battleford? Look no further! This mobile home, which boasts 1216 square feet of living space, is the perfect opportunity for you. Built in 2007, this home features three bedrooms, two full bathrooms, and an expansive open-concept layout encompassing the living room, kitchen, and dining area. Enjoy the convenience of a designated laundry room and additional storage. Outside, the property is landscaped with decks, providing the perfect spot for outdoor relaxation. A shed offers additional storage space for your convenience. Situated on a leased lot, it's a beautiful yard with decks, patio stone walks, patio and sheds. you'll have access to an open area across the street, adding to the sense of space. With all these features and priced at an affordable $94,900, this home won't last long. Call now to arrange a viewing and make this your new home! (id:42386)
605 2nd Avenue
Kinley, Saskatchewan
Welcome to 605 2nd Ave in Kinley! This home features four lots (3 side by side and 1 directly behind) which are 25x140 each. Features hardwood floors, some newer windows and a duradeck deck off the master bedroom. On a sand point well which is newer. Located between Asquith and Perdue! (id:42386)
49 Mccrimmon Crescent
Blackstrap Shields, Saskatchewan
This one-of-a-kind property must truly be seen to be believed. Nestled among the trees and steps away from the lake this stunning home offers the ultimate retreat from the hustle and bustle of city life. Located in the resort village of Shields Blackstrap. Entering the open concept main floor you’re immediately greeted by natural light pouring in through the expansive windows. The tall ceilings in the living room create an airy, spacious atmosphere, enhancing the sense of openness and relaxation in the space. The beautiful custom stone gas fireplace invites cozy gatherings, while the wood accents throughout add warmth and character. Enjoy your morning coffee on the amazing wrap around deck and a view of the trees with the lake just behind them. Head upstairs where there is two bedrooms and a 3-pc bathroom with a bonus room that can be for the kids or for an office, with an upper deck to enjoy the sunshine or late-night star gazing. The walkout basement downstairs, has large windows throughout, in floor heating and you will find a recreation room, full bathroom and additional bedroom. The outdoor space offers a perfect retreat for unwinding and entertaining. The covered back deck provides a shaded oasis, the firepit area is private and a large enough shed to put all your boat and fishing gear in. Conveniently located beside the property, a public walkway that takes you right to the lake or embark on a scenic journey to the nearby park, as well as a short walk to the new community sport court and golf course. Ample community activities available and organized events throughout the year. Plentiful parking for entertaining or room for potential garage development. This home offers an impressive 2000-gallon septic tank, and new a/c unit. This property currently has dock spot and would be transferable providing the new owners submits a dock application and assumes the owners current dock spot. (id:42386)
103 Ontario Avenue
Yorkton, Saskatchewan
Exceptional space, beautiful finishing with modern décor are all obvious traits in this home! Welcome to 103 Ontario Avenue, a functional family, custom designed home just blocks away from both high schools. The home has been completely updated. The kitchen cabinets are breathtaking and offer a black and white theme that is carried through most of the home. The SS appliances are brand new and high end. The dining room opens to the covered patio for easy BBQing and easy access to and from the attached garage. The living room is spacious with a feature wall and the whole space has great natural light. The windows in this house are huge and updated. Three bedrooms, an ensuite bath off the primary bedroom and a full bathroom complete the level. The bathrooms are beautiful with custom features including a backlit mirror with defog feature, custom tile work in one bathroom and floating vanity in another with a pop of colour. The primary bedroom has a custom lit black closet. The basement is open for development, with plumbing roughed in. Picture the privacy you can have away from the family when you need it! The yard is mature with lots of perennials. The removal of some large trees left a space to develop or extra parking in the back. Enjoy some relaxing outdoor time with a large, covered patio with one side wall for privacy. There are many more features in this home that must be seen to appreciate! (id:42386)
1100 Knox Place
Prince Albert, Saskatchewan
Super maintained and upgraded Crescent Heights bungalow. This south facing home has been consistently upgraded and maintained and it shows. Main floor features L Shaped living room and dining room with newer hard surface flooring and vaulted ceiling bringing in lots of natural light through the large triple pane south facing picture window and the additional clerestory in the eastern wall vault. Upgraded white kitchen cabinetry and countertop with stainless steel fridge and stove and built-in dishwasher replaced within the last month. Spacious primary bedroom with unique walk-in closet design. Spacious 2nd bedroom currently used as a den. Upgraded 4-piece bath with white vanity, newer flooring and tub surround and floating shelves. Super convenient and hard to find backdoor mud room rear entry with recently changed out new backdoor leads to 10’x16’ rear deck. Fully developed basement features rec room, den, spacious additional bedroom with walk-in closet/storage, upgraded 2-piece bath and large furnace laundry room with newer furnace with central air and newer water heater (please note freezer not included). Spacious and fenced backyard features a large 24’ x 24’ garage with alley access. A dream to show and priced to the market, don’t miss out. (id:42386)
