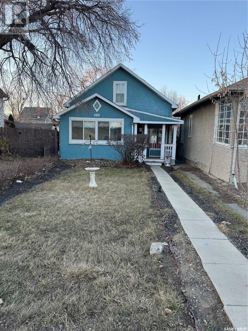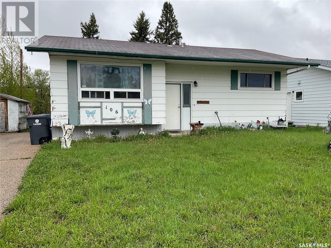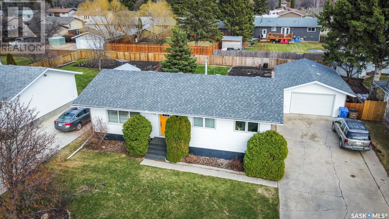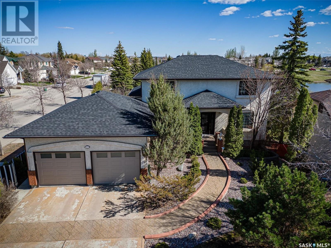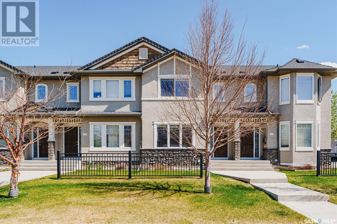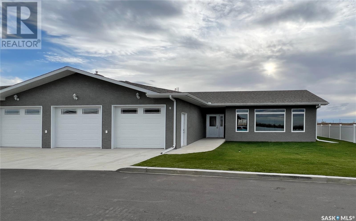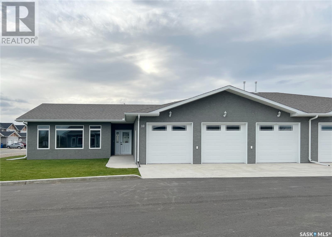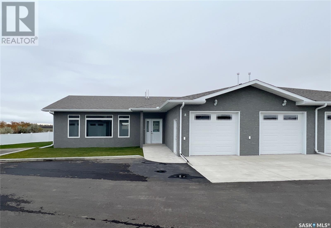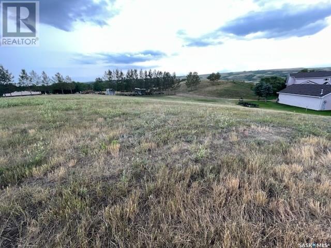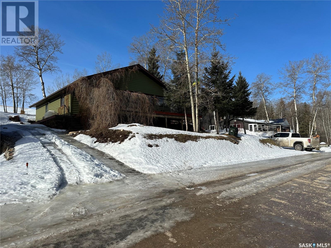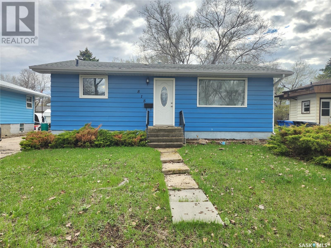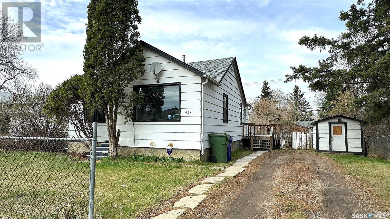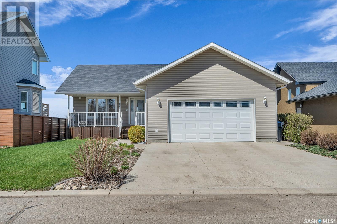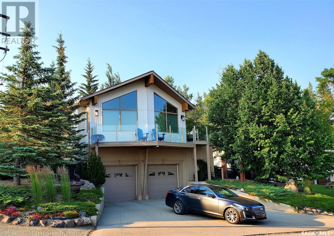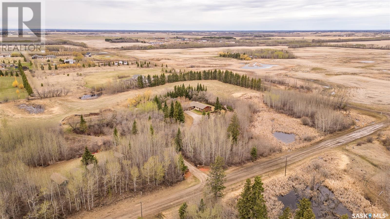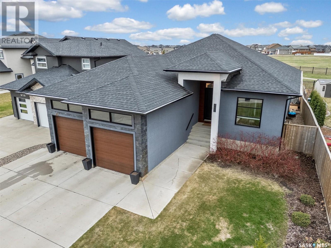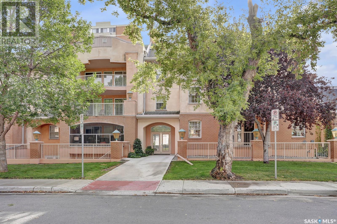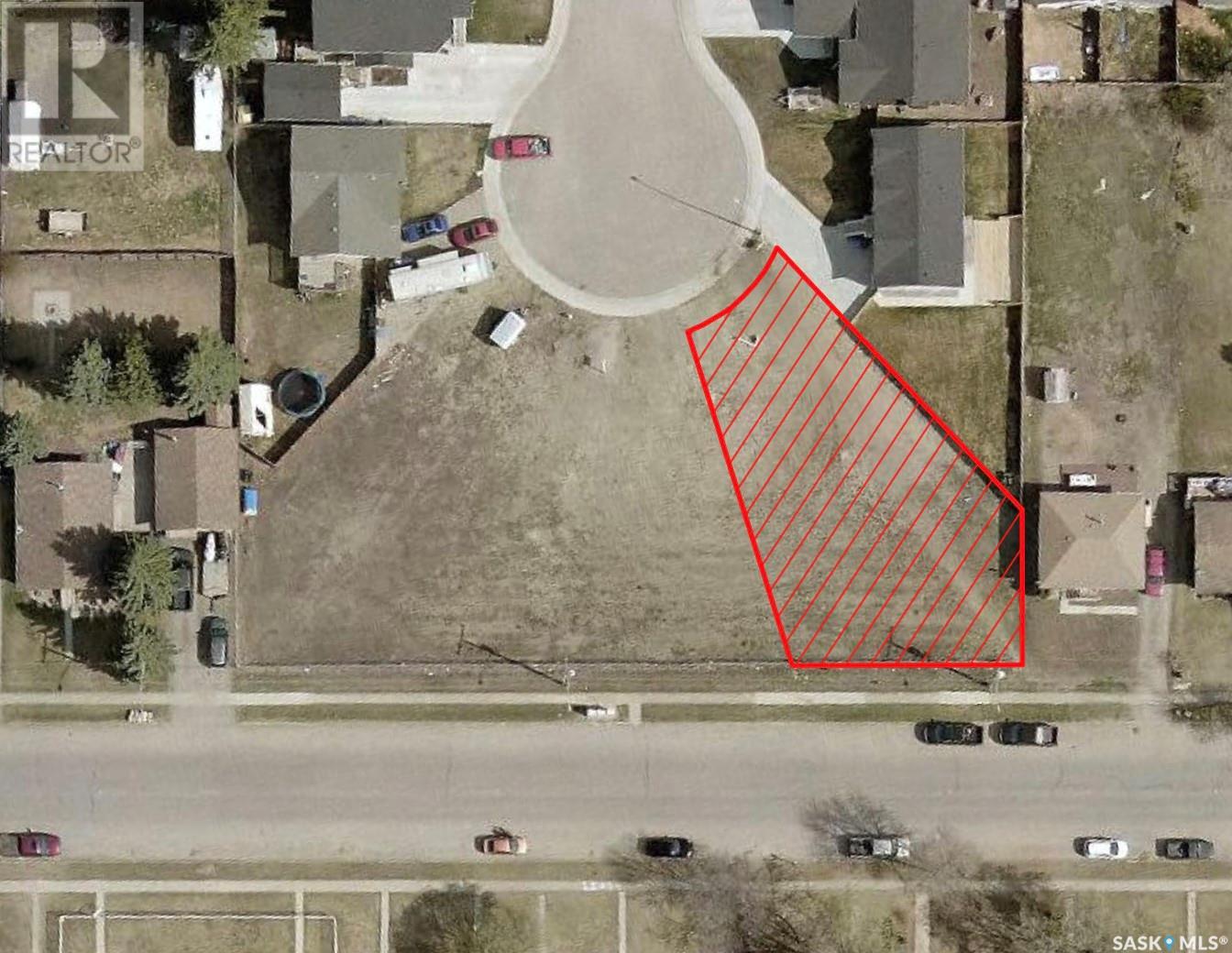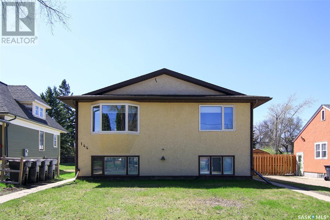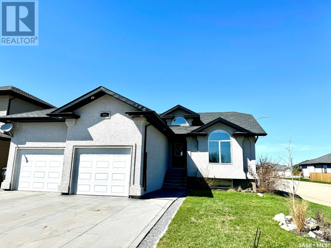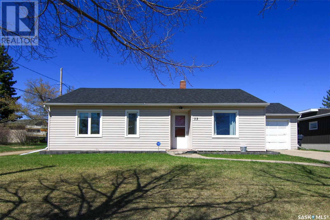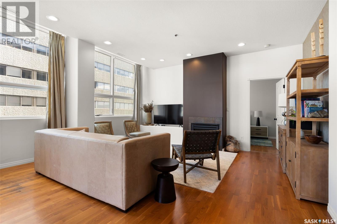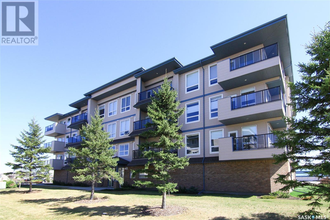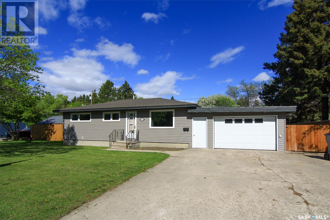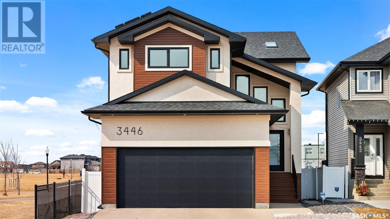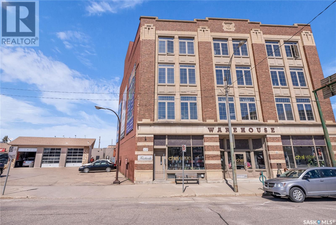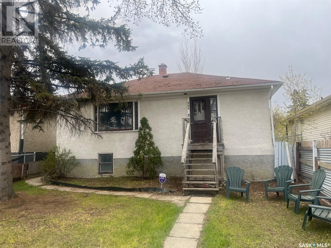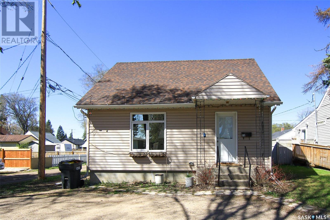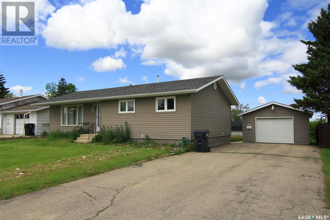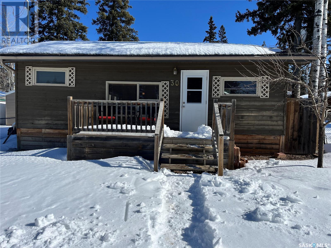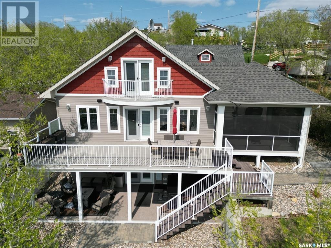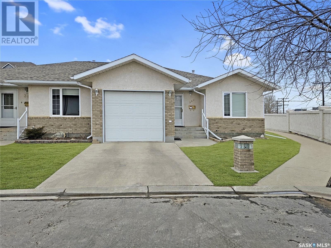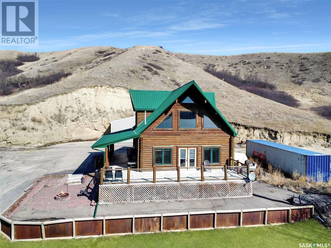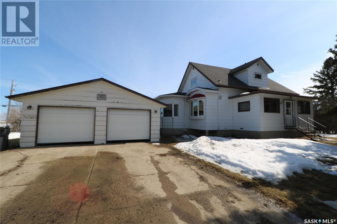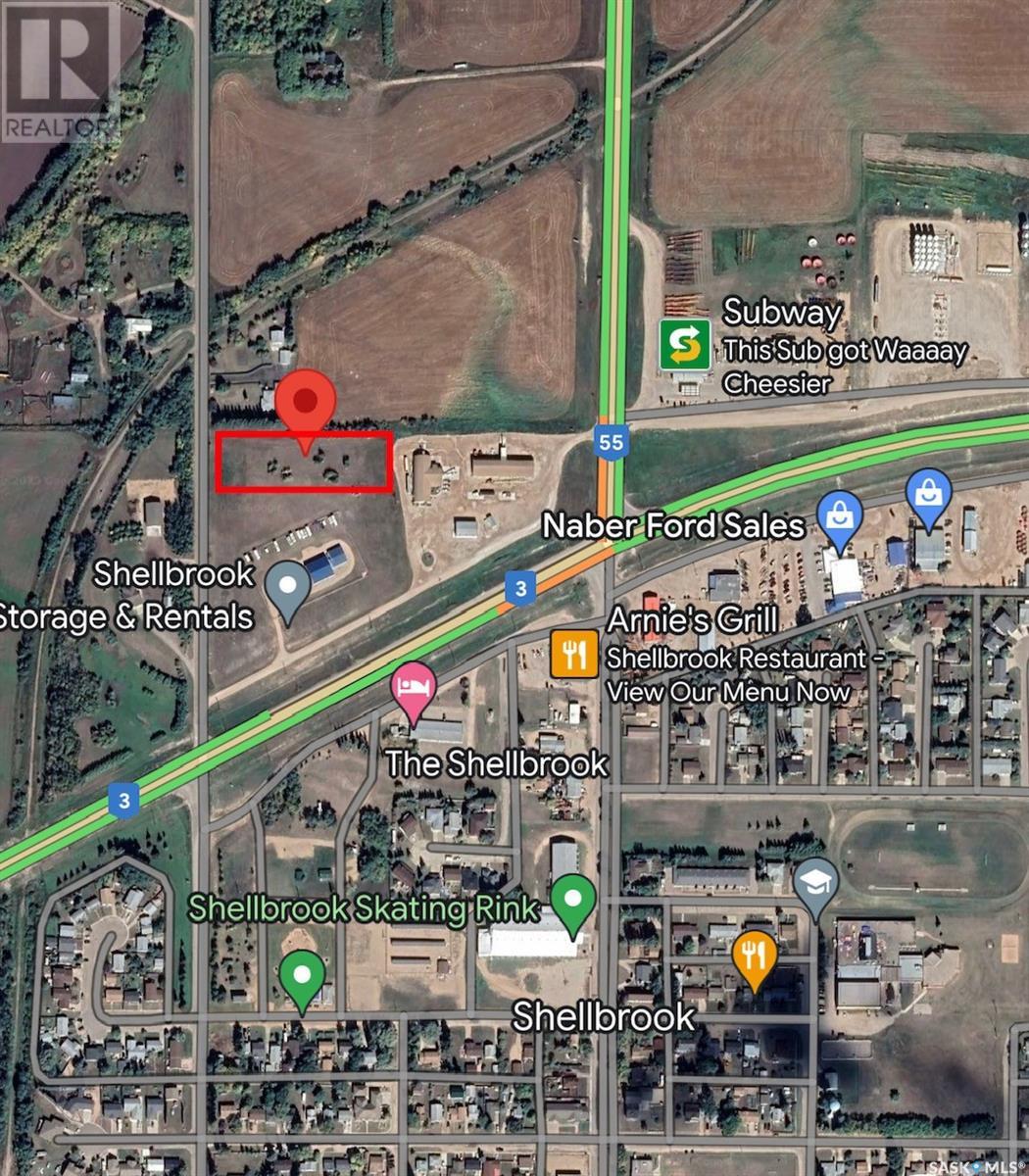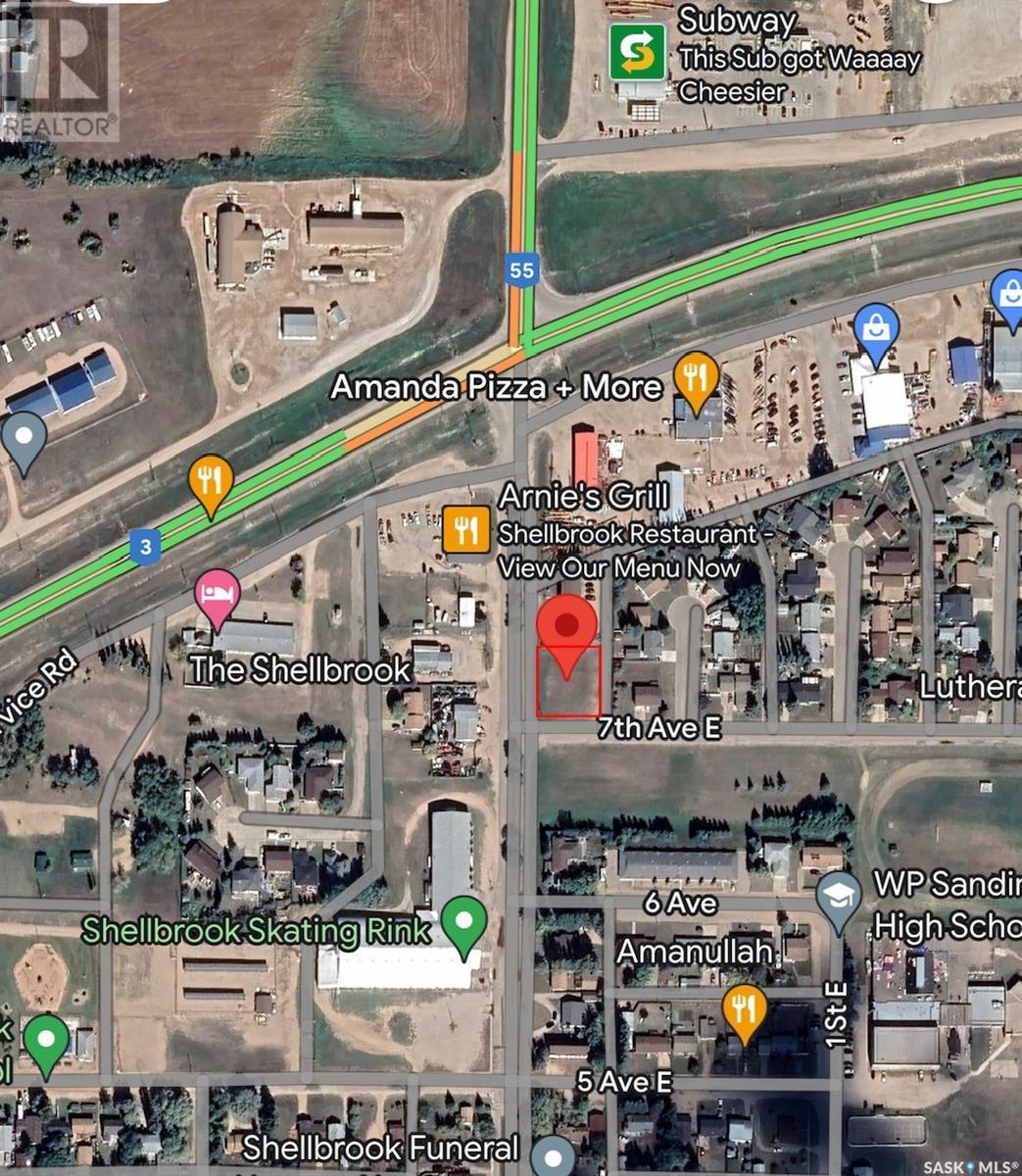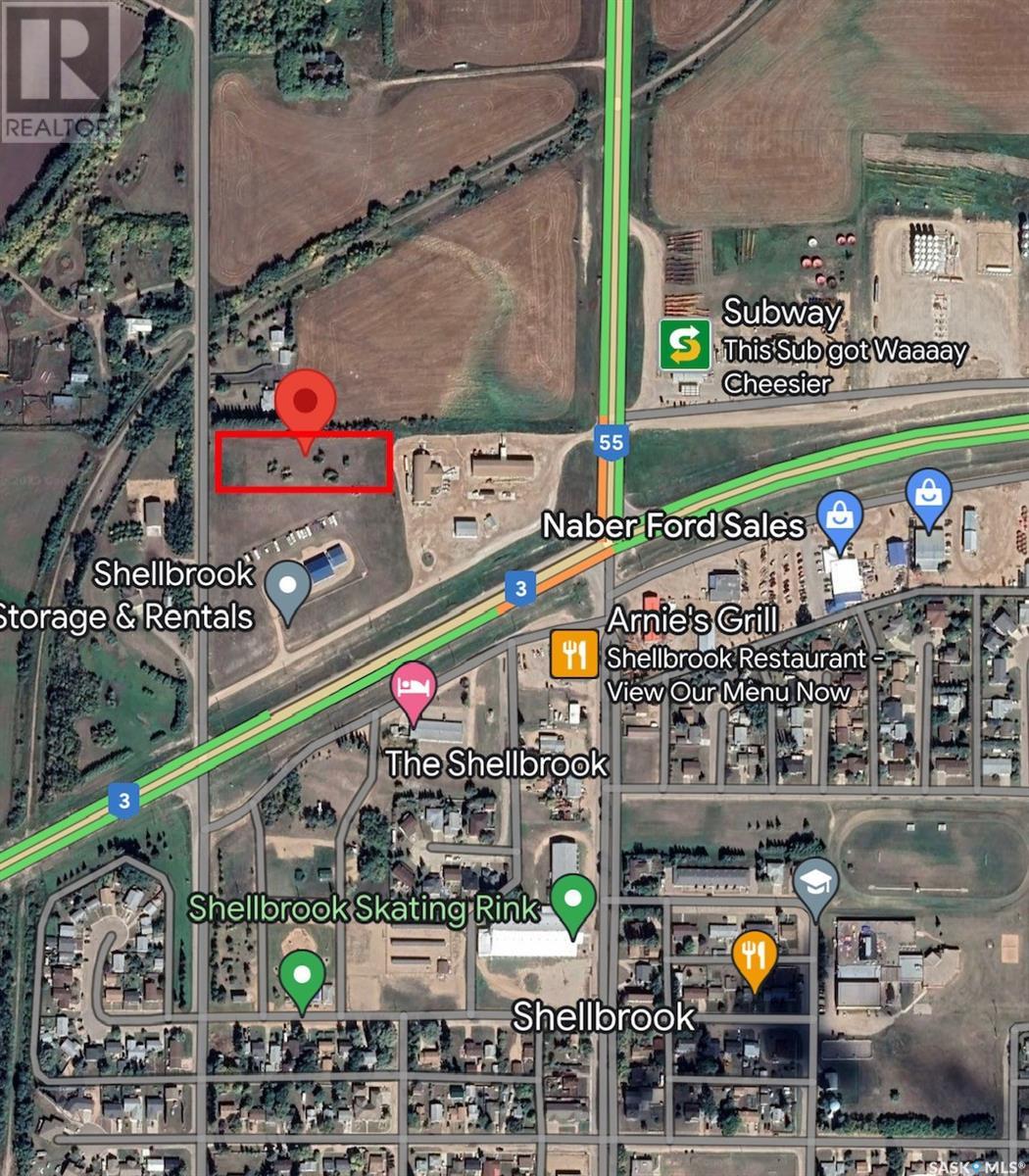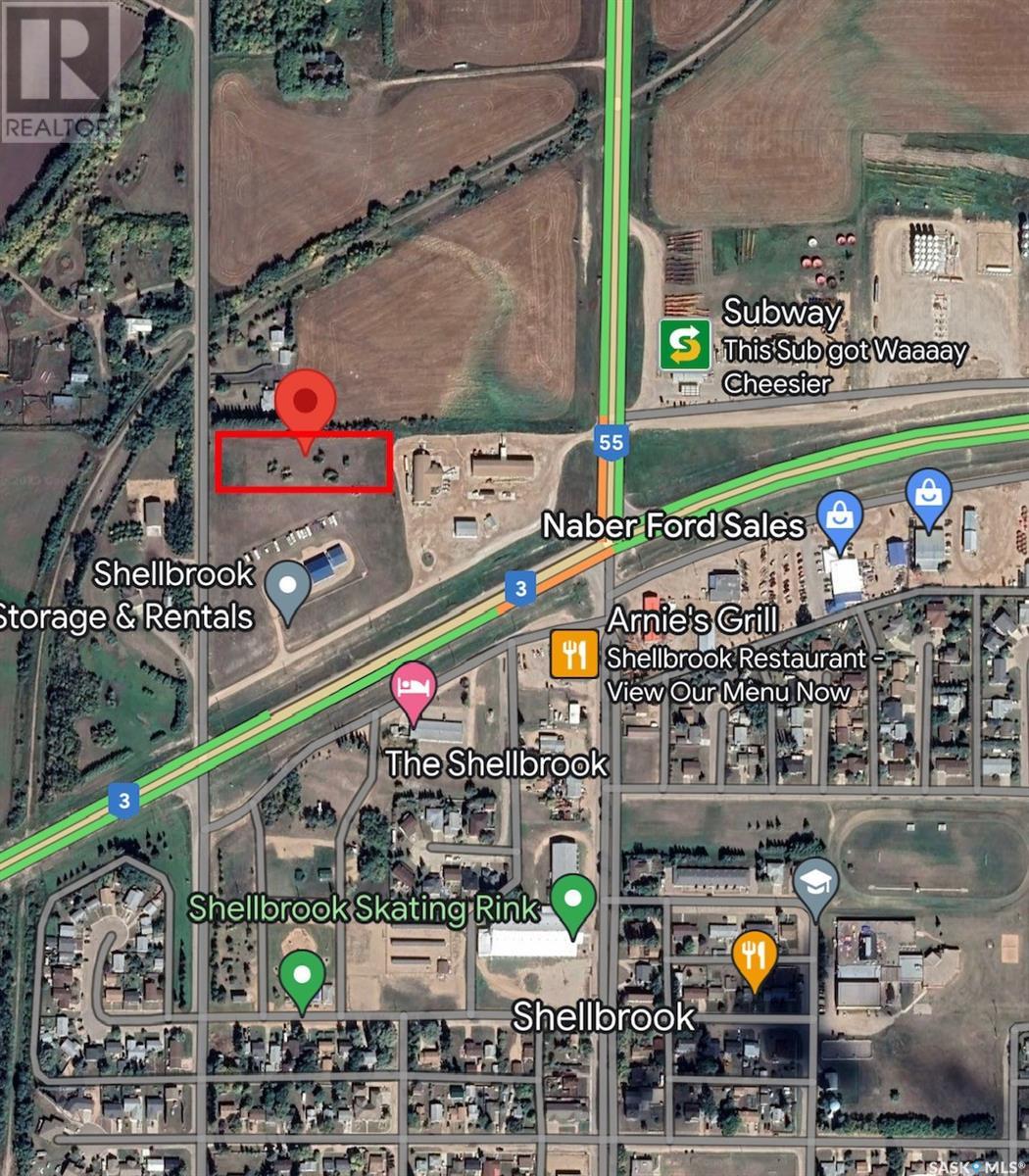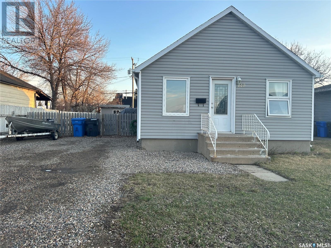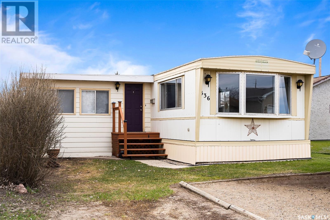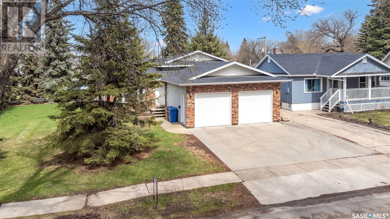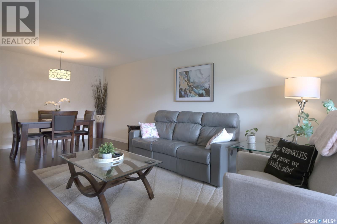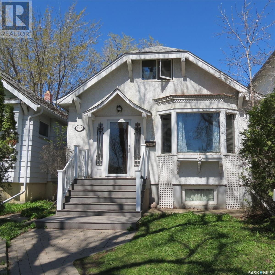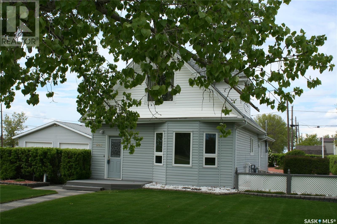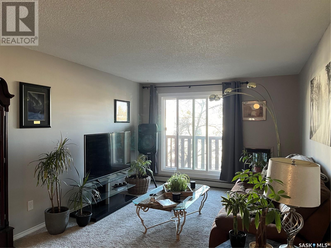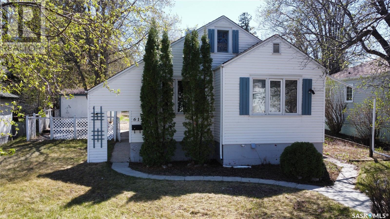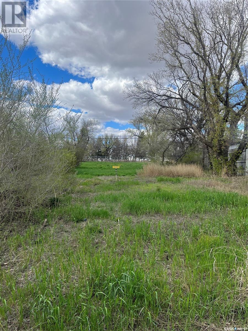Farms and Land For Sale
SASKATCHEWAN
Tip: Click on the ‘Search/Filter Results’ button to narrow your search by area, price and/or type.
LOADING
214 Athabasca Street W
Moose Jaw, Saskatchewan
Welcome home! This charming 3-bedroom, 1-bath home exudes warmth and character from the moment you step inside. Step through the front door and into a bright and inviting living space, perfect for relaxing or entertaining guests. The kitchen boasts ample counter space and storage, making meal prep a breeze. The three bedrooms offer comfortable retreats, each with its own unique charm and plenty of natural light. The shared bath features modern amenities and a soothing atmosphere. Outside, the property boasts a lovely yard, ideal for enjoying sunny days or hosting outdoor gatherings. The single detached garage provides parking space and additional storage options. With its adorable curb appeal and functional layout, this home is sure to steal your heart. Don't miss your chance to make it yours! (id:42386)
106 Wheatking Place
Rosthern, Saskatchewan
Welcome to your cozy home in Rosthern! This charming 938 square foot home offers an ideal blend of comfort and affordability. With four bedrooms and two baths, there's plenty of space for the whole family to thrive. Nestled in a serene neighbourhood, this property boasts a unique perk - a backyard that backs onto lush green space. Imagine waking up to the soothing sounds of nature and enjoying the privacy and tranquility it provides. Rosthern is a small but growing community, where neighbours become friends and every corner tells a story. Conveniently located near amenities such as schools, parks, and shopping, this home offers the perfect blend of suburban tranquility and urban convenience. Don't miss out on this opportunity to make this affordable gem your own. Schedule a showing today and envision the possibilities that await in this charming Rosthern abode. (id:42386)
154 Kennedy Drive
Melfort, Saskatchewan
Welcome to this charming bungalow nestled in a convenient location in Melfort, offering easy access to downtown amenities, schools, and parks. Boasting a timeless 1973 construction, this home presents a functional layout encompassing 1133 square feet of living space. Upon entering, you're greeted by a well-maintained interior featuring three bedrooms on the main floor along with a full and half bathroom. The heart of the home, the updated kitchen, delights with ample cupboard space and a backyard-facing window, flooding the space with natural light. The adjacent dining room and living room provide ample room for gatherings and everyday living. Downstairs, the fully finished basement offers additional living space and storage, bedroom, and 3-piece bathroom, providing versatility and comfort for your family's needs. Outside, the property impresses with its expansive 9,375 square foot lot, featuring a large deck perfect for outdoor entertaining, a fully fenced yard ensuring privacy and security, a garden area for green thumbs, and a single detached garage. Recent upgrades include new asphalt shingles, deck, garage siding, eavestroughs, and overhead door within the last four years, and a host of updates over the past decade including a new kitchen, flooring, updated bathrooms, fresh paint, modern light fixtures, trim, baseboards, fence, and central air conditioning. Don't miss the opportunity to make this meticulously maintained home your own. Schedule your showing today and envision the possibilities awaiting you at this inviting property. (id:42386)
103 Forsyth Crescent
Saskatoon, Saskatchewan
Spectacular location backing the Erindale Lake, with panoramic unobstructed views. 103 Forsyth is 2114 sq’ , two-story with fully developed walkout basement, 4+2 bedrooms, 4 baths. This home has been diligently maintained and upgraded, while its interior decor remains original. Pride of ownership, diligent care and attention are evident in this immaculate home. The main floor features a two-story entrance with a winding feature staircase, next to a formal living and dining room with hardwood floors, connecting to a solid oak kitchen with granite countertops, a peninsula, eating bar and newer stainless appliances, a dining nook, and additional pantry storage. The kitchen and dining nook area connect to a comfortable sunk in family room w/ gas fireplace, and built in cabinets, and stunning views of the lake! The main floor also contains a laundry room area and a two piece bath. The second floor contains four bedrooms and two full baths, the primary suite is spacious with a walk in closet and a 5 piece ensuite. The basement is filled with light: walkout development, fully developed with a family room w/ gas fireplace, a wet bar, games room, two additional bedrooms, and a four piece bath with granite counters. Attached double garage is heated and insulated. The upgrades on this home and features include central air, underground sprinklers, central vac 2022, new range 2024, newer triple pane windows, shingles 2013, updated deck surface, newer exterior door, furnace 2017, more! Call your realtor to view this special property, the lake views are truly spectacular, private and unobstructed, sure to impress! Floor plans in supplements. (id:42386)
115 135 Ashworth Crescent
Saskatoon, Saskatchewan
Welcome to the Sandpointe townhomes located in Stonebridge, where modern comfort meets convenience. Ideally located near the 2 elementary schools, area grocery stores, banking, shopping, dining and so much more! This charming two-storey boasts a perfect blend of functionality and style, offering ample space for comfortable living and entertaining. As you step inside, you are greeted by a warm and inviting atmosphere. The main floor features a spacious living room, perfect for relaxing or hosting gatherings with friends and family. The adjoining dining area seamlessly flows into the contemporary kitchen, complete with sleek tile backsplash and modern appliances. The convenient 2-piece bathroom on this level adds to the practicality of everyday living. Step through the dining area door onto your private patio, where you can enjoy al fresco dining or simply unwind with a cup of coffee amidst the serene surroundings. Venture upstairs to discover three generously sized bedrooms with LVP flooring and a walk-in closet in the master bedroom. A well-appointed 4-piece bathroom ensures comfort and convenience for the whole family. But the surprises don't end there! Descend to the finished basement, where a versatile family room awaits. Whether you envision a cozy family room, a play area for the kids, or a home office, this space offers endless possibilities. A convenient and not often found in these townhomes is a 3-piece bathroom, and laundry facilities in the utility room add to the functionality of this level. This townhouse also boasts modern amenities such as central vacuum and central air conditioning, ensuring comfort and convenience year-round. There are 2 electrified parking stalls with this townhome, and street parking which is directly located out of the front entrance which is great for visitors coming over. Get in fast as this one won't last. (id:42386)
9 2330 Morsky Drive
Estevan, Saskatchewan
Enjoy the freedom of Northview Estates, built by Hirsch Construction! Upon entering this 2023 development you will notice the street appeal of the low maintenance stucco condos. Bungalow #9 is a stunning 1,846 sq foot condo that perfectly epitomizes modern living, all on one level. The interior offers high end designer finishes, lighting package, quartz counter tops, quality cabinets and flooring, all completed with care and craftsmanship. The 9 ft ceiling and large windows throughout the main floor give the desired bright open feeling one is looking for in a home. The kitchen, dining area, and living room areas are sunny, airy, yet comfortable and cozy with ample space for entertaining. A beautiful gas fireplace, framed with faux rock is situated in the living room, which is wonderful for those chilly winter days. The primary bedroom retreat is large enough for a king bed & includes a walk in closet & the ensuite has a quartz top vanity and walk in shower. The 2nd bedroom could easily be used as an office. An added feature is a bonus room which could be used as a walk in pantry, office, or general storage. The 4 piece bathroom & main floor laundry complete this floor. This home has a low maintenance deck, with no hassle natural gas bbq hookup, perfect for enjoying the view with family and friends. Come home and park your vehicles in an insulated, heated, and drywalled, 36’ x 26’ TRIPLE car garage, safe from all the elements. Enjoy all that Northview Estates has to offer in one Estevan’s newest neighbourhoods. Once condo fees are assessed, they will include all City of Estevan utilities, common area maintenance, snow removal, lawn care, and reserve fund. Items to note: HRV system, central vac plus attachments, Dual Low E Argon windows, central air conditioning, water softener, garburator, soundproof furnace room and interior doors, heated crawl space, underground sprinklers, and visitor parking. New owner can build fence for a private backyard. (id:42386)
10 2330 Morsky Drive
Estevan, Saskatchewan
Enjoy the freedom of Northview Estates, built by Hirsch Construction! Upon entering this 2023 development you will notice the street appeal of the low maintenance stucco condos. Bungalow #10 is a stunning 1,846 sq foot condo that perfectly epitomizes modern living, all on one level. The interior offers high end designer finishes, lighting package, quartz counter tops, quality cabinets and flooring, all completed with care and craftsmanship. The 9 ft ceiling and large windows throughout the main floor give the desired bright open feeling one is looking for in a home. The kitchen, dining area, and living room areas are sunny, airy, yet comfortable and cozy with ample space for entertaining. Featured in the kitchen is a counter top gas cooktop with built in fan. A beautiful gas fireplace, framed with faux rock is situated in the living room. The primary bedroom retreat is large enough for a king bed & includes a walk in closet & the ensuite has a quartz top vanity and walk in shower. The 2nd bedroom could easily be used as an office. An added feature is a bonus room which could be used as a walk in pantry, office, or general storage. The 4 piece bathroom & main floor laundry complete this floor. This home has a low maintenance deck, with no hassle natural gas bbq hookup, perfect for enjoying the view with family and friends. Come home and park your vehicles in an insulated, heated, and drywalled, 36’ x 26’ TRIPLE car garage, safe from all the elements. Enjoy all that Northview Estates has to offer in one Estevan’s newest neighbourhoods. Once condo fees are assessed, they will include all City of Estevan utilities, common area maint., snow removal, lawn care, and reserve fund. Items to note: HRV system, central vac plus attachments, Dual Low E Argon windows, central air conditioning, water softener, garburator, soundproof furnace room and interior doors, heated crawl space, underground sprinklers, visitor parking. New owner can build fence for a private backyard. (id:42386)
8 2330 Morsky Drive
Estevan, Saskatchewan
Enjoy the freedom of Northview Estates, built by Hirsch Construction! Upon entering this 2023 development you will notice the street appeal of the low maintenance stucco condos. Bungalow #8 is a stunning 1,644 sq foot condo that perfectly epitomizes modern living, all on one level. The interior offers high end designer finishes, lighting package, quartz counter tops, quality cabinets and flooring, all completed with care and craftsmanship. The 9 ft ceiling and large windows throughout the main floor give the desired bright open feeling one is looking for in a home. The kitchen, dining area, and living room areas are sunny, airy, yet comfortable and cozy with ample space for entertaining. A beautiful gas fireplace, framed with faux rock is situated in the living room, which is wonderful for those chilly winter days. The primary bedroom retreat is large enough for a king bed & includes a walk in closet and an ensuite with a quartz top vanity and walk in shower. The 2nd bedroom could easily be used as an office. The 4 piece bathroom & main floor laundry/mudroom complete this floor. This home has a low maintenance deck, with no hassle natural gas bbq hookup, perfect for enjoying the view with family and friends. Come home and park your vehicles in an insulated, heated, and drywalled, 26’ x 26’ car garage, safe from all the elements. No more mowing or snow shoveling for you. Enjoy all that Northview Estates has to offer in one Estevan’s newest neighbourhoods. Once condo fees are assessed, they will include all City of Estevan utilities, common area maintenance, snow removal, lawn care, and reserve fund. Items to note: HRV system, central vac plus attachments, Dual Low E Argon windows, central air conditioning, water softener, garburator, soundproof furnace room, soundproof interior doors, heated crawl space, underground sprinklers. New owner can build fence for a private backyard visitor parking. (id:42386)
Sunset Boulevard
North Grove, Saskatchewan
LAKEVIEW PROPERTY- Just off Daniel Drive on the North Shore of Buffalo Pound find this great parcel of land. Imagine your dream home being built on this great corner lot with amazing views of the lake. A great location that has quick access to the main roads. Is 20-25 minutes from the sounds of the City and simply has so much potential. Drive out and start planning today. (id:42386)
9 Joanette Drive
Leask Rm No. 464, Saskatchewan
Welcome to 9 Joanette Drive on Martins Lake, Saskatchewan. This 2-bedroom, 1-bathroom cabin offers an open kitchen, wood-burning fireplace, and stunning lake views. With a water cistern and electric water heater in the crawl space, convenience meets comfort. Situated on two titled lots, enjoy ample parking and outdoor spaces including a patio, fire pit, and large deck overlooking the lake. A little TLC will turn this cabin into your perfect retreat. Don’t miss out on owning your own piece of paradise at an affordable price, just in time for lake season! (id:42386)
818 Mann Avenue
Radville, Saskatchewan
Welcome to 818 Mann Ave in Radville, SK! This 3 bedroom home is looking for a new family! It has seen many upgrades including a new energy efficient furnace in 2017, new gas water heater in 2017, all windows have been replaced with the exception of the living room picture window, exterior doors, shingles and eavestroughs replaced, exterior paint in 2016, and garage door and opener new in 2008. All closets in this home have an extra shelf added to optimize storage space. The backyard features a garden area, patio, and mature trees to provide shade. The garage offers a great place to park, to work on projects, as well as lots of storage space. Radville boasts two schools, health center, doctor clinic, pharmacy, 2 grocery stores, gas, hardware, lumberyard as well as many restaurants. Contact for your tour today! (id:42386)
1434 13th Street W
Prince Albert, Saskatchewan
This is a great 1,058 sq. ft bungalow in a quiet area of the West Flat. This house is extremely versatile, it can be the perfect starter home, your forever home or an excellent opportunity to generate revenue. Main floor has 3 bedrooms up with 1 bedroom having sliding glass doors to the deck and fenced yard. Basement is partially finished with a 4th bedroom, 2nd bathroom, large family room and laundry/utility room. Upgrades in recent years include new furnace and shingles in 2019 and main floor laundry. Existing appliances are included. (id:42386)
124 Olauson Crescent
Vanscoy, Saskatchewan
Welcome to 124 Olauson Crescent in Vanscoy Saskatchewan, just a quick drive west of Saskatoon! Over 1300 square foot bungalow featuring 5 bedrooms and 24X24 double attached garage. Great curb appeal with front porch! Main floor features hardwood flooring living room, kitchen and dining room, main floor laundry, primary bedroom with 3 piece ensuite, 4 piece bathroom and 2 additional bedrooms. Basement features large family room, 2 good sized bedrooms and large mechanical/storage room. This home is in great condition, don't miss out, contact your REALTOR® today to make an appointment to view. (id:42386)
23 274 Pinehouse Drive
Saskatoon, Saskatchewan
Top floor unit at The Woods in Lawson Heights. In great condition and nice floor plan. Comes with fridge, stove, built-in dishwasher and in-suite stackable washer/dryer. Sizable living room with electric fireplace for those cold winter nights. Sizable kitchen/dining room area. 4pce bathroom and spacious bedroom. Large east facing balcony to enjoy the outside. 1 electrified surface parking stall included. The mirror in bathroom does not stay will replace with original mirror. The tenant would like to stay. This one is waiting for you to call home. Pictures are from previous tenant. (id:42386)
40 Chapa Avenue
Kenosee Lake, Saskatchewan
LAKEFRONT KENOSEE LAKE AT 40 CHAPA AVENUE: Welcome to the lake and enjoy it fully from this pristine year round lake home/cottage overlooking the lake with dock access for your boat or lake toys. 3 bedrooms each with a designated bathroom, lower level bedroom can double as a rec room and is roughed in for wet bar. Amazing pine lined vaulted ceiling and glazing to the south offering sweeping views of the lake from the Open concept living area, dining and granite topped island kitchen. Wrap around decking overlooks lake and provides a private area to enjoy the outdoors and your guests discreetly. Private living area with the raised design overlooking lake. Somewhat zeroscaped, with exposed concrete tiered patios, with fire pit, raised garden bed, and ground level bed with fancy/attractive perrenials. Tons of parking with concrete drive apron to the double heated garage and parking at back for guests or RV parking as you like. Recent upgrades are many, most recent is a Sk Power Gen Set plug in meter, 2021 hot water tank, 2019 dura deck, railing, siding, stucco. High efficient Carrier Gas furnace and Central AC, High efficient hot water tank, RO water, softner, Gas radiant tube heat in garage, Beautifully appointed Gas Fire place in main living area. Main floor furnishings negotiable. Right sized, super functional hits all the buttons for full on lake life enjoyment. Contact listing agents to arrange a private viewing. (id:42386)
Oo Lempereur Road
Buckland Rm No. 491, Saskatchewan
Just 9.8 paved km from the bridge to the gate, you will find Cranberry Corner, your private oasis, nestled in the trees this home sits on 20 sub dividable acres and it is a must see! Meticulously landscaped with fruit trees, perennial flowerbeds, a fish pond with stream, brick patio with natural gas hook up, this park like yard features a large swing set, 2 ziplines, a tree house, and even a volleyball area. A stone path leads to the fenced garden and greenhouse. Additionally there is a separate shed, tractor garage and car/boat port. The home is an expansive 2117 sq feet. The main floor has been renovated and boasts a gorgeous kitchen with granite counter tops open to the dining area. 2 custom stained glass art panels surround the entry to the large living room with built in library shelving and natural fireplace. There are 4 good sized bedrooms on the main as well as a full bathroom. The Primary bedroom features his and hers closets as well as a 3 piece ensuite with tiled oversized shower. The double car attached garage with direct entry and near the combined laundry, 2 piece bathroom and mud room! The basement has been refreshed and offers so much storage, a workshop, mechanical room, a 2 piece bathroom, an office which easily could be a 5th bedroom if needed! The family room has a wood fireplace and is open to the bar area and also has an oversized games room with slate pool table and shuffleboard! Perfect for entertaining. The opportunity to own a turn key acreage with this much land, city and well water and pavement to the gate with privacy and park like landscaping within minutes from town does not come often! Call today for your viewing! (id:42386)
911 Hastings Crescent
Saskatoon, Saskatchewan
Gorgeous custom built bungalow backing greenspace in the heart of Rosewood. This fully developed home is loaded with features that are sure to impress. The main floor is bright and open and has great panoramic views of the park. The kitchen is an entertainers dream with ample cabinetry space, built in oven, quartz counter top, large island with bar stool seating and stainless steal appliances. The dining area is surrounded by windows and the great room has a floor to ceiling gas fireplace. The primary bedroom has a luxurious ensuite with a tiled shower with body spray, dual sinks and a large walk-in closet. Two additional bedrooms, laundry/mud room and a 4 piece bathroom are located on the main floor. The front bedroom would make an ideal office or den. A huge family room is located downstairs with 9ft ceilings, gas fireplace and wet bar. A flex room is off to the side and is a great space for a gym or home theatre. The basement has 2 more bedrooms and a 4 piece bathroom. The double attached garage is 24x24x26 with room for 2 large vehicles and is heated. The backyard offers a covered deck with gas bbq hookup and a lower deck to get the afternoon sun. The lot is fenced and landscaped with shrubs, flowerbeds and is private and peaceful with no neighbors behind. The mechanical in this home is over the top and is designed with cost savings and the environment in mind. The 5 ton geothermal heating and cooling system and the 13.975 kW solar are a smart investment that leads to long term savings, all while keeping your home comfortable year long. An Air Source heat pump helps alleviate utility costs by using today's cleanest technology. Located close to school, parks and amenities; this home is a must see. (id:42386)
201 2315 Cornwall Street
Regina, Saskatchewan
Welcome to #201 - 2315 Cornwall St! *NO ADDITIONAL HEATING OR WATER BILL* Never scrape a window again with your TWO underground heated parking stalls. The complex is located ideally in Regina's Transition Area, making it very walkable to all amenities and downtown living, such as the new Wascana Pool, Wascana Park, Darke Hall and more. This unit is very rare and unique in that it's OVER 1700 sq ft, with 2 BEDS PLUS DEN. Inside this unit you will find a large foyer area welcoming you into this executive style apartment. A handy full bath is located adjacent the front entry, as well as a large storage room and laundry with built in cabinetry. The sitting room is ideal for entertaining and is flanked by the family room, dining room, and kitchen. The kitchen offers an incredible amount of storage space, is well lit, and perfectly laid out. The dining area is large enough to accommodate even up to 10 for dinner, and gives way to another family room space. There is a large secondary bedroom here with ample closet space. Continuing on, there is a lovely and private den featuring tons of natural light, a gas fireplace and two French doors to accent, which could be used as a great office space or even a 3rd bedroom if needed. The primary bedroom is very large and offers enough room for your entire King Sized bed set, and direct access to the updated ensuite. The ensuite features a deep soaker tub on one side, and beautiful tiled shower on the other, along with modern finishes. Completing off this truly stunning property is a large screened in balcony and TWO underground heated parking stalls. Value added items include: CONDO FEE COVERING ALL HEAT AND WATER USAGE & BUILDING INSURANCE COSTS (monthly value approx amt: heat $150, insurance $150, water $150, ext maint $200), all appliances, central air, screened in balcony, gas fireplace, fresh ensuite renovation, TWO heated u/g parking stalls, car wash station, a huge amenities room, workshop, healthy reserve fund, and more! (id:42386)
849 Madsen Place
Prince Albert, Saskatchewan
Awesome fully serviced lot in new subdivision that is ready for immediate construction. This large irregular lot is on a quiet paved cul-de-sac with streetlights. Close to Cornerstone Shopping Centre & Sask Polytechnic Campus. No surveyors certificate provided. Great buy! (id:42386)
144 First Avenue N
Yorkton, Saskatchewan
This fourplex in Yorkton is a great investment opportunity at an 8% ROI! It’s in a prime location near an elementary school, high schools and the Parkland College. This building is also within walking distance to downtown shopping! The building has been very well maintained inside and out, has motion lights that surround the outside along with 4 parking spots with power outlets. Inside you will find a new water heater, pex plumbing and individual electrical meters and panels. Three unit come fully furnished with generously sized rooms. The property offers two 2 bedroom units upstairs and two 1 bedroom units downstairs each with 1 bathroom ensuring a comfortable living space. (id:42386)
228 Floyd Court
Warman, Saskatchewan
Welcome to 228 Floyd Court, Warman – a spacious 5-bedroom, 3-bathroom bungalow on a corner lot. The living room features a large window with views of green space park. The kitchen and dining area overlook a thoughtfully planned and landscaped backyard. Main level includes a mudroom, 2 bedrooms, and a master with an ensuite. The fully developed basement has 2 bedrooms, a stylish 3pc bathroom, a games room, and a family area with a cozy fireplace. Outside, you can enjoy a spacious landscaped backyard with a deck and stunning pergola space with a fire pit area. The attached heated garage is a bonus in these cold winter months. You will appreciate the location of this move-in ready home as it is close to schools, parks, amenities, highway access, and the Legends Golf Course, highlighting the great location and community of Warman. Discover the appeal of 228 Floyd Court and why Warman is flourishing! (id:42386)
13 Logan Crescent E
Yorkton, Saskatchewan
Location!!! This cozy 3 bedroom home is located on the sought after Logan crescent street ! Offering over 1100 sq feet of living , this home has generous sized bedrooms, large livingroom, spacious eat in kitchen with new laminate flooring. Home is on a crawl space, all mechanical is located in the utility room located in back porch with the laundry, furnace , water heater and water softner. Single car garage is attached to the house and appears to be insulated, but current owner not 100% sure. The back yard is fully fenced and ready for children or pets. Logan flats walking trail is is only steps away. Upgrades include new shingles in march of 2023, newer furnace, new flooring in kitchen. Check out this warm and cozy home, today (id:42386)
903 1901 Victoria Avenue
Regina, Saskatchewan
Are you looking for an executive-style condo in Downtown Regina? Look no further than this 1481 sqft corner unit located on the 9th Floor of the Motherwell Building, offering simply stunning skyline views of Downtown Regina. Upon entering, you are greeted by a luxurious foyer boasting upgraded lighting and a feature wall that leads through to the condo. A quiet den is conveniently near the front door, currently used as a home office with a chalkboard wall. Down the hall is a large closet and 4pc bathroom with granite countertops. In addition, there is a generous in-suite laundry room with built-in cabinets. As you round the corner, you are welcomed to an open-concept space that feels and looks exquisite. The 10-foot ceilings and large windows offer natural sunlight on this corner unit. The custom kitchen features upgraded cabinets and hardware, granite counters, newer stainless steel appliances, and a sit-up island. This space then flows through to the dining room and oversized living room. The warm, cozy gas fireplace grounds the room and provides a great focal point. Of course, the corner balcony is perfect for enjoying a morning coffee or relaxing space - day or night. The primary bedroom offers a custom closet, extra-large windows, and a newly renovated 4pc bath complete with jet tub and custom shower. Completing this suite is a generous, bright second bedroom with two custom closets. One underground parking is included. This building is wheelchair-accessible and steps away from all downtown amenities. The unit features many upgrades, including paint, all new light fixtures, hardware, all bathroom fixtures, a custom ensuite shower, custom closets, and a tankless water heater (2023). The current owner is also pet-free and smoke-free. This unit is an absolute must-see and will not last long! Book your private showing today. (id:42386)
207 339 Morrison Drive
Yorkton, Saskatchewan
No compromise on living space here folks!!! Luxury living in this Large condo with tons of living space!! This condo has 2 bedrooms, but also a third room with a window that can serve as a bedroom, den, office, sewing room or your guest room!!! Lets look at the chefs kitchen with its Granite counter tops and granite Island ! Soft close drawers along with pull out drawers for ease of use. This condo has a dining area that will fit your dining suite and china cabinet, living room that will fit your comfy couch, love seat and that favorite recliner! The master bedroom has a walk in closet and your own bathroom with walk in shower. Garden door off living room leads you onto the 2 sided deck with a view of the sunsets in the evening and city sky view during the day. Custom blinds cover all the windows , custom cellular shades , All top-down blinds so you can adjust up or down . Custom valance. Master bedroom has room darkening cellular shade. Nine foot ceilings, natural gas bbq hook up on balcony, screen door installed on deck door way, in unit laundry with room for a freezer. Your Underground parking spot has a private storage unit. The condo building offers owners a fitness room, and a meeting room with a kitchenette .Private Mail box at condo building. All amenities ae available at this high end condo unit and building. Book your own private tour today (id:42386)
111 Barbour Avenue
Yorkton, Saskatchewan
This house has seen a lot of updates, has a heated garage, a fenced yard AND affordable…. This one is the answer to it all! Timeless white cabinets invite you into the kitchen with lots of storage and prep space is open to the spacious dining room and living room. The dining room has patio doors leading to the large back deck. With laminate flooring throughout most of the main floor, there is no rug in this house. Three good sized bedrooms and a full bath complete the level. The basement is partially complete (only ceilings left to do) with a bedroom, a 2pc bathroom, huge recreation room and laundry/ utility/ storage. The renovations to this home were extensive, leaving the home move in ready. The exterior is all new too, including roofing, vinyl siding, soffit, fascia, lighting and almost complete fencing. The backyard leaves room for RV parking behind the garage. It is move-in-ready! Call to see it today! (id:42386)
3446 Green Lily Road
Regina, Saskatchewan
This custom built two storey home is absolutely stunning inside and out with every detail carefully crafted and thought out. This family friendly home backs the playground for Ecole Wascana Plains and Ecole St Elizabeth elementary schools. The beautiful foyer welcomes you into the house that will instantly feel like home. The kitchen has modern blue cabinets with quartz countertops and a tempered glass backsplash. The stainless steel appliances are included and you will love the peep through windows, large island, and prep sink. The cabinetry continues into the dining area that has a built-in seating area. The living room features a gas fireplace flanked by open shelving. There is also a window bench seat with storage to hide the kid's toys and a large picture window. Completing this level is a 3 piece bathroom and a den/office. As you head up to the second floor you will find a built-in bookshelf and skylights. There are three bedrooms with a 4 pc main bathroom and a 5pc ensuite that has a Bain Ultra air jet tub. The primary bedroom has a private West facing screened in balcony where you can catch the colourful prairie sunsets. Also on this level is laundry and a large bonus room. A separate side entrance will take you to the 2 bedroom basement suite. The suite has 9ft ceilings, large windows, and a kitchen with stainless steel appliances, an island, and a walk-in pantry. The suite is heated with electric baseboard heat and does have separate laundry. The double attached garage is insulated and drywalled with a drain pit and hot/cold water taps. The backyard is fully fenced and landscaped with lawn, trees/shrubs, a patio and garden boxes. There is additional storage under the composite deck. Some added features include: Solar Panels, 2 Sun Tunnels, Large South Facing Windows, and no direct neighbour to the South. With a great East end location and a mortgage helper basement suite - this home is a MUST see! (id:42386)
302 12 23rd Street E
Saskatoon, Saskatchewan
Very trendy downtown loft in the Fairbanks building which is designated a heritage building. Enjoy the amazing views from the 3rd floor with south exposure. The original hardwood floors are throughout with beautiful exposed brick and high ceilings. The unit also has in-suite laundry and central air for those hot summer nights. Be sure to check out the rooftop patio with BBQ and lounging furniture! The very convenient elevator ensures quick and easy access to your unit. Your future guests will love the guest suite (extra fee) and guest parking. In the common area, there's a spacious amenities room. In the basement, you will find your very own heated storage room. This building is also pet-friendly with minor restrictions. In the future, this property could be one block away from the proposed Downtown Event and Entertainment District. Book your showing today! (id:42386)
854 Mctavish Street
Regina, Saskatchewan
Explore the potential of this quaint 2-bedroom, 1-bathroom bungalow located at 854 McTavish St. Ideal for those looking for excellent opportunity, both novice and seasoned investors alike; or for a young family ready to put their stamp on their first home, this property offers basic amenities and proximity to Parkdale Park. (id:42386)
71 King Street
Yorkton, Saskatchewan
Affordable, functional, and renovated!!! Look no further this home is the perfect start. With plenty of newer improvements and renovations including new windows, paint, flooring, kitchen cabinetry, lightning package, and bathroom the only thing new this house is missing is you! Outside you’ll find vinyl siding, asphalt shingles, gravel drive and additional insulation. Come take a peak at 71 King Street! (id:42386)
84 Clarewood Crescent
Yorkton, Saskatchewan
Fantastic location in the south west area of city on a quiet street with no back yard neighbors! Private! Perfectly located on west side of the street, this home has back yard access with the back Alley. Ease of parking your boat, RV, extra vehicles in the parking area in back, and easy access for your sled out of city limits. This 1100 sq foot home has had major renovations done in recent years including siding, styrofoam insulation, windows, flooring, shingles, high effeciency furnace, central air, water softner, interior ceilings re finished ,paint. The main floor hosts 3 bedrooms with the master bedroom having a 2 pce ensuite , main floor bathroom is a full 4 pce bath. Kitchen, dining room and living room have an open concept floor plan along with large windows for natural light. The dining room features garden doors that lead unto a covered deck and out to the back yard. The garage is 16 by 24 and is insulated. The triple car driveway is asphalt . Dont miss out on this gem located in a quiet neighborhood, call listing agent today for your own personal tour (id:42386)
30 6th Street
Emma Lake, Saskatchewan
Great opportunity to enjoy and relax at popular Emma lake! Located in the Sunnyside coop, this 2 bedroom cabin is just steps from the beautiful Suunyside Beach. Complete with covered deck, hot tub, grassed, fenced backyard with fire pit, this cabin is the perfect family retreat! The warm pine ceiling and walls add to the rustic charm. The bathroom and laundry is located in a separate building connected by a walkway from cabin. Seasonal water is provided from May through September. The Sunnyside coop fees are $375/year and features a playground, basketball court and access to a shared and affordable community boat dock. Don't miss this one! (id:42386)
59 Pelican Drive
Pelican Pointe, Saskatchewan
Beautiful true waterfront property that has no municipal reserve between you & the water. The Seller states you own right to the water's edge! The boathouse may be showing its age but an application could be made to potentially replace the boathouse. Track & dolly included. Featuring 2,270 livable sqft, this custom-designed home by Robinson Residential was constructed by Bartlett Construction. Entering the main floor you'll find the mudroom with laundry, 3 pc bathroom, a bedroom, living room, & kitchen. The kitchen features luxury granite countertops, hand-scraped hardwood maple floors, Alderwood custom cabinetry with countertop lighting, and a few cool additions like a beverage centre fridge, alcohol cupboard, built-in cutting board w/ knife drawer, spice rack, an appliance garage, and a large pantry. The living room has a natural gas fireplace featuring mounted TV, and stunning views of Last Mountain. Upstairs in the loft you'll find a beautiful master bedroom with a 4 pc en suite and a Juliette balcony. Head to the walkout basement level and you'll find an abundance of additional living space, another bedroom, a 3 pc bathroom, a full entertainment setup w/ built-in stereo system, and direct access to the covered patio which features a beautiful newer hot tub. Don't miss the extra storage down here! There is also a single detached garage which has a 448 sq ft full year-round suite above which is both heated & cooled and includes another bathroom and kitchen, perfect for guest overflow or an Airbnb! One of the nicest features of this property is the sheer amount of decking which features dura deck product and maintenance-free railing. You'll love the screened-in portion and the property overall has beautiful landscaping, you can always find a place to escape the wind, sun, or rain, features beautiful views, and being waterfront you simply can't go wrong! Call today! (id:42386)
399 165 Robert Street W
Swift Current, Saskatchewan
Ever dreamed of owning a cozy abode nestled within the tranquility of a gated community? Look no further! Welcome to your future haven in the Desired Trail subdivision! This charming 1999 duplex condo boasts all the comforts you desire and more. With 2 bedrooms, 3 baths, and a finished basement, there's ample space to live, relax, and entertain. Whether it's unwinding after a long day or hosting gatherings with loved ones, this home has you covered. But wait, there's more! Not only does this gem shine with its great condition, but it's also part of a vibrant gated community. Picture yourself enjoying the peace of mind that comes with added security, all while relishing in the convenience of a nearby friendship center. Plus, with affordable condo fees, you can live the lifestyle you've always wanted without breaking the bank. Don't miss out on this opportunity to turn your homeownership dreams into reality! Schedule a viewing today and prepare to fall in love with your new home sweet home. (id:42386)
383 Spanier Beach
Pasqua Lake, Saskatchewan
PASQUA LAKE_This charming chalet-style log cabin boasts meticulous craftsmanship and offers a delightful living experience. Situated as a year-round home, it features a stunning great room with a soaring 26-foot ceiling and birch hardwood floors. A wood pellet stove adds to the cozy ambiance of the great room, perfect for relaxing evenings. The highlight of the property is its expansive 900-square-foot maintenance-free deck, providing breathtaking views of Pasqua Lake. Ideal for entertaining or simply enjoying the serene surroundings. The kitchen is a chef's dream with an abundance of alder cabinets and comes complete with stainless steel appliances. The master suite is a retreat in itself, featuring a walk-in closet, a luxurious 4-piece bathroom, and a fantastic view of the surroundings. Additionally, there are two generously sized bedrooms on the main floor, providing ample space for family or guests. The property is serviced by a private well and features a 2400-gallon septic tank. Convenience is key with an all-season driveway and a heated 20 x 48 shop/garage with a 10' high door and a 7' high door, providing ample storage space or a workshop area. For more details or driving directions, interested parties are encouraged to contact your favorite local agent. This stunning property is a must-see for those seeking a tranquil lakeview retreat with all the comforts of home. (id:42386)
305 Main Street N
Rhein, Saskatchewan
Welcome to 305 Main Street, Rhein – where tranquility meets functionality. Nestled in the serene town of Rhein, a mere 30-minute drive from Yorkton, this home offers a haven of peace and quiet. Situated on a spacious corner lot, this 1½ Storey abode boasts comfort and convenience at every turn. Step inside to discover a captivating main floor featuring a stunning white kitchen, adorned with ample pantry and countertop space, ensuring culinary endeavors are a breeze. The adjacent dining room accommodates large family gatherings, fostering moments of togetherness and joy. After dinner, retire to the cozy living room, perfect for unwinding after a long day. Indulge in the epitome of luxury within the main floor bathroom, which doubles as your private spa retreat. Pamper yourself in the stand-alone shower or luxuriate in the oversized jetted tub. With double sinks and generous space, relaxation knows no bounds here. Venture downstairs to find additional living space ideal for games or as a designated family hangout spot. The basement also hosts a convenient bedroom and a spacious utility room, offering ample storage solutions. Outside, a 24x25 garage awaits, complete with built-in adjustable shelving for organizational ease. Recent updates including a backwater valve, furnace, air conditioner, and hot water on demand (all in 2022) ensure modern comfort and efficiency. Additionally, the shingles have been replaced by previous owners, ensuring peace of mind for years to come. Don't miss the opportunity to experience the charm and functionality of this remarkable home. Schedule your viewing today and discover the perfect blend of comfort and tranquility at 305 Main Street, Rhein. (id:42386)
1 Service Road N
Shellbrook, Saskatchewan
Commercial lot opportunity, purchase one or all three, they have great access off of Highway 3. Each lot measures 0.62 acres with natural gas and power services available. Lots are zoned commercial, and home based business zoning would be considered. Taxes on each lot are $1431 annually. (id:42386)
122 & 124 Main Street
Shellbrook, Saskatchewan
Great opportunity to start your next business on prime location of Main Street in the busy town of Shellbrook. This is a double corner lot with great highway access, and over 13,600 sq ft of space to build your next business. Limited main street locations left. Taxes are $3139 annually. If applicable, GST Not included in purchase price, responsibility of buyer. (id:42386)
3 Service Road N
Shellbrook, Saskatchewan
Commercial lot opportunity, purchase one or all three, they have great access off of Highway 3. Each lot measures 0.62 acres with natural gas and power services available. Lots are zoned commercial, and home based business zoning would be considered. Taxes on each lot are $1428 annually. (id:42386)
2 Service Road N
Shellbrook, Saskatchewan
Commercial lot opportunity, purchase one or all three, they have great access off of Highway 3. Each lot measures 0.62 acres with natural gas and power services available. Lots are zoned commercial, and home based business zoning would be considered. Taxes on each lot are $1431 annually. (id:42386)
610 Fifth Street
Estevan, Saskatchewan
This adorable 2 bedroom bungalow is move in ready and affordable! There's lots of room inside with the spacious porch/mudroom, cute kitchen and large living room/dining area, but this time of year your favorite spot will be outside in the fenced yard. Whether you like gardening, relaxing on one of the 2 decks or enjoy a bonfire with friends and family in the one of a kind firepit area, this private back yard is perfect for entertaining. Priced to sell. (id:42386)
536 Goderich Street
Bethune, Saskatchewan
Welcome to Bethune! This thriving prairie village offers a warm welcome with this nearly 1100 sq ft mobile home on a well kept partially fenced lot. Stepping inside, you’ll immediately appreciate the additional space that the add-on den offers. This room affords the ability for an excellent mudroom/office combo, or an additional living space. Entering into the original home, you’ll notice how well kept & bright it is. Windows all along the living room offer plenty of natural light and the kitchen has an eat-up island with storage, along with a mosaic tile backsplash and an abundance of oak cabinetry. Down the hall you will find 3 bedrooms, the primary the biggest of the three with carpet, while the other two have laminate. The bathroom/laundry combo has been recently updated with new appliances, fresh paint, and new flooring. There are two off-street parking stalls, and at the back, a cute patio area (patio set can be included) and a well-treed, partially fenced yard for kids & pets alike. This affordable home is ready for those first-time home buyers to move right in! Or for those looking to add to their investment portfolio, this has been a great revenue property for the last 7 years. With little to no vacancies, you could be cash-flowing this unit again in no time! Bethune is the sweetest little community on the verge of expansion. With a K-8 school, bar, restaurant, gym, rink, and upcoming daycare centre, you will love what small town life can offer in this town! (id:42386)
212 - 214 Crawford Avenue E
Melfort, Saskatchewan
Located in a convenient location this split level home was constructed in 1987, has four levels to enjoy making it ideal for a growing family. The kitchen is spacious with oak cabinets, appliances included. Hardwood flooring in living room and stairs to upper level hallway. The primary bedroom has access to large bath with soaker tub and separate shower. Upper level had windows replaced in 2013. Flooring, and interior paint done in 2008, additional roof vents done. The lower or third level has a fourth bedroom, bath, access to garage, and family room with wood burning fireplace. (TV remains in family room). Basement level has a rec room, laundry and utility area which has vinyl plank flooring installed. Crawl space is ideal for additional storage. Make this your new adventure with an additional adjacent lot to enjoy for green thumbs, or a future location for your shop! Central air, central vac, underground sprinklers and nat gas bbq access on deck plus firepit. Seller prefers August 1st possession or later if possible. SECURITY SYSTEM IS FOR MOTION, DOORS, WATER, TEMP AND SMOKE ALARM, SECURTEK OWNED, BUT BUYER NEEDS TO SIGN UP FOR MONITORING. (id:42386)
102c 1350 Gordon Road
Moose Jaw, Saskatchewan
Your wait is over!!! Defining a custom, refined, on-trend, home, this gorgeously presented 2 bedroom condo will check all of your wish list! As you enter you will experience the thoughtfully designed interior with a custom kitchen!,... of course granite countertops, & great appliances that will have the Chef-in-you sooooo happy! The lovely living/dining area is spacious enough for hosting friends, family or comfortable relaxation! Down the hall, you find a fully renovated bath, 2 spacious bedrooms, laundry room + storage room! Outdoors the covered patio with space for plantings, + an exterior storage room is a great space to relax outside! You need to know about all of the extras this home offers: fully refinished throughout includes new kitchen appliances, granite countertops in kitchen & bath, new flooring throughout, insulated ceilings for soundproofing, custom blinds, new front doors, new windows, new lighting fixtures, new kitchen, new bath, millwork,...must-see, move-in ready!! This south-facing condo is bright, 850 sq/ft, great Palliser location,...I know!! Be sure to view the 3D scan of the great floor plan! Let someone else do the landscaping, snow shovelling, and welcome to the Gordon Manor lifestyle! (id:42386)
3308 College Avenue
Regina, Saskatchewan
right where you want to be. heart of Regina with loads of characht3er and charm fantastic street appeal. hardwood floors. close to downtown, wascana park etc. great bungalow needs some tlc but some expensive items completed incl double garage roof . non reg basement suite with good height and spray foam insulation windows 09/$2335 ,windows and garage 2011 $4165. wiring $1320 insulation 2012 $1630 eavews2014 $1125, roofing 2014 $3350 door 2015 $1611 plus develop loft and bathroom. good size double garage off lane. please note basement appears to be concrete from previous listings etc but should be confirmed by buyers (id:42386)
605 1st Avenue
Rouleau, Saskatchewan
Welcome to 605 1st Avenue, Rouleau, Sask. AKA Dog River, Sk. This 3 bedroom home has been well cared for, tastefully decorated, bright and cheery. While the original home was built in 1905, the addition in 2002, on concrete grade beam and subsequent renovations created a modern family home. Stepping into a large south facing living room onto the kitchen, dining area with ample cupboard space, to a large foyer, main floor laundry, primary bedroom and 4 piece bath. The second floor contains 2 bedrooms, plus a 3 piece bath with a jet tub. The laminate flooring is throughout the main floor plus neutral decorating. The backyard is an oasis, partially fenced, with a garden area and xeriscape swale and side deck. There is lawn in front with underground sprinklers. There is a detached 2 car garage - 24' x 26'. Included is the frig/stove/washer/dryer/built-in dishwasher/c/air/freezer/microwave plus other chattels of snowblower & lawnmowers. Ready to move into. Quick possession of 15- 30 days.The lot is 103' x 130' . For further information or a showing contact the selling agent or your real estate agent. (id:42386)
511 1580 Olive Diefenbaker Drive
Prince Albert, Saskatchewan
Here is your chance to own a great condo in the sought after Applegreen Park. Great location, your parking spot is outside your window. Balcony faces East so you can enjoy your morning coffee while the sun comes up. This 2 bedroom unit received all new flooring and paint in 2022. Carpet in the living room, hallway, and bedrooms to keep your feet warm and cozy, and modern linoleum in the rest of the unit that looks like fancy laminate, but is much more forgiving if there is a spill! This well laid out unit offers plenty of space. Closets, storage room, even the master bedroom is more than ample. Whether you are looking for a great place to live, or an investment in real estate(current tenant would be happy to stay), call your Real Estate Agent today to arrange a viewing (id:42386)
61 19th Street W
Prince Albert, Saskatchewan
Perfect handyman special!! Great location for this 850 sq ft 3 bedroom 2 bathroom bungalow. Main floor has a large living room, formal dining area, 2 bedrooms and bathroom with clawfoot tub. Basement has had a 1 bedroom basement suite and plumbing for kitchen and 4 pc bathroom. Newer PVC windows throughout. Fully fenced south facing backyard. Home is sold “as is” (id:42386)
1030 Athabasca Street E
Moose Jaw, Saskatchewan
Large lot 69 x 153 deep, this lot is larger then most as its 3 titles combined. Perfect opportunity for an investment project, build a duplex or 4 plex, divide the lot into 2 and build two 2 story homes for resale. You could build your dream home, with the 25 foot set back you would still ample space for your yard. Take advantage of the government grants to build affordable housing on this land!!! So many possibilities, this lot is waiting for your design. (id:42386)
