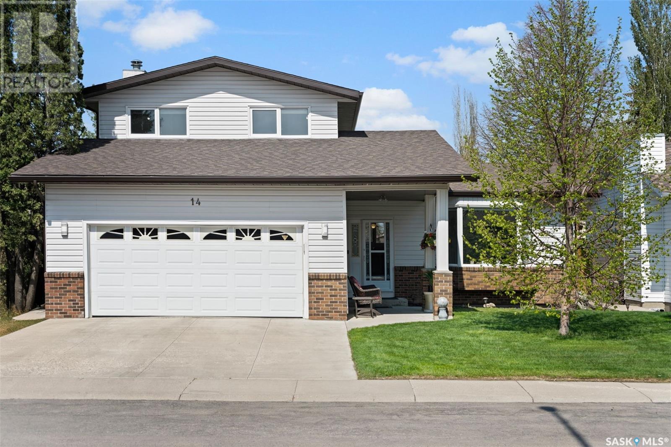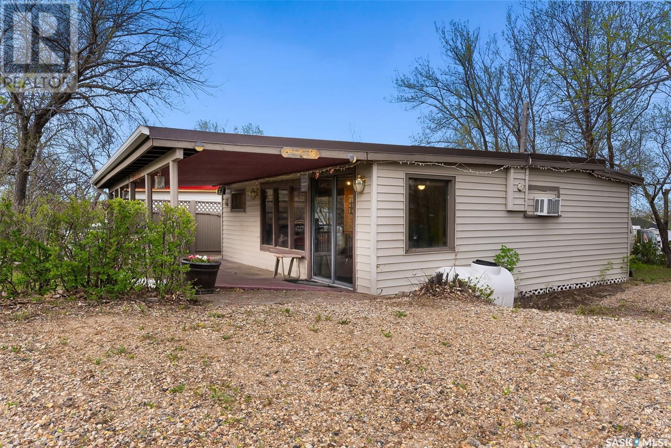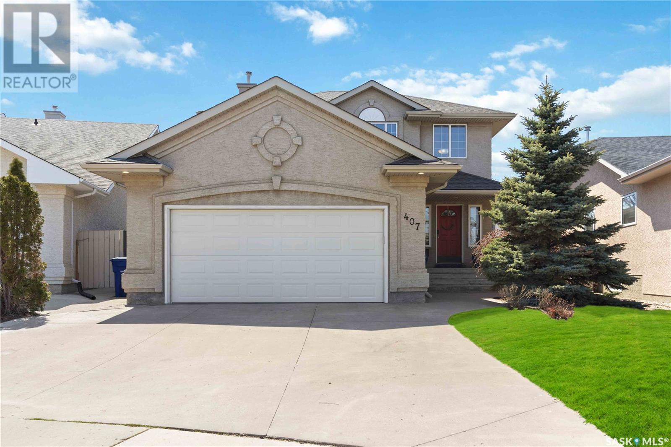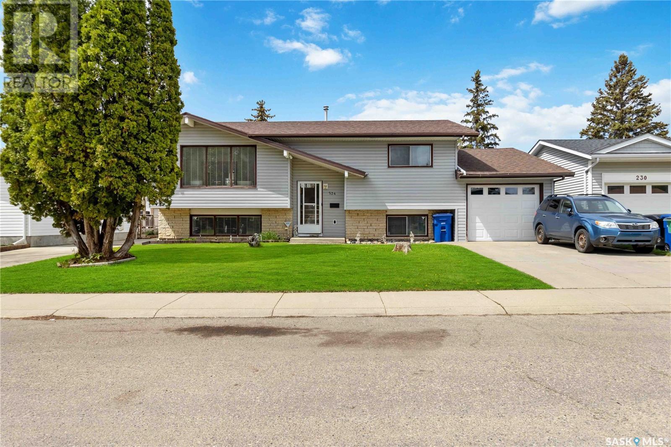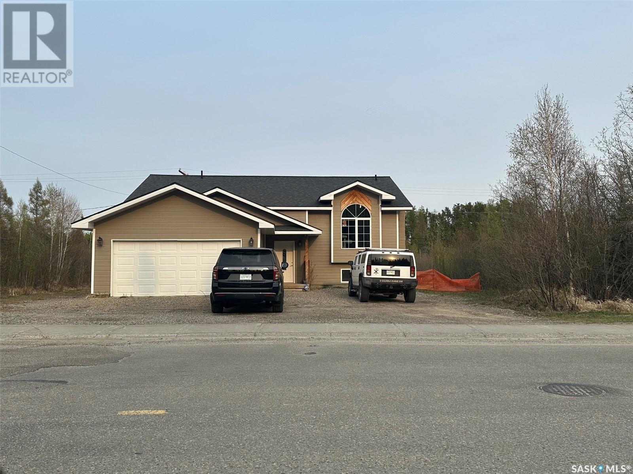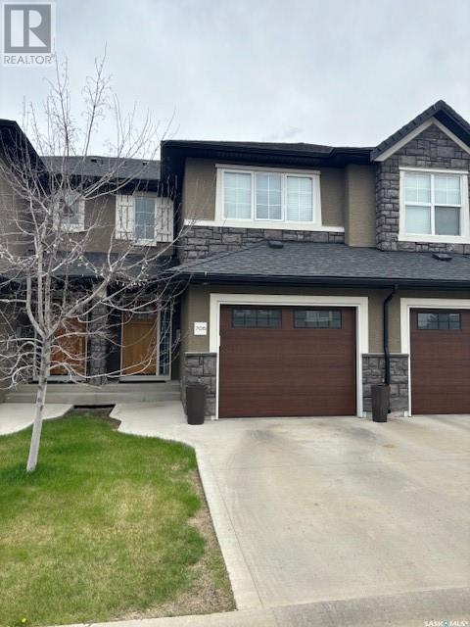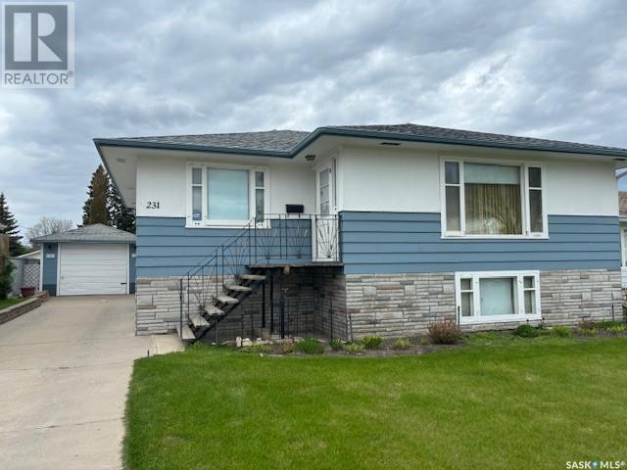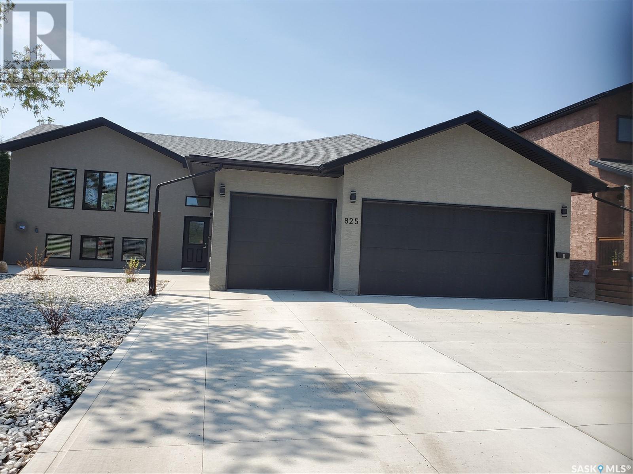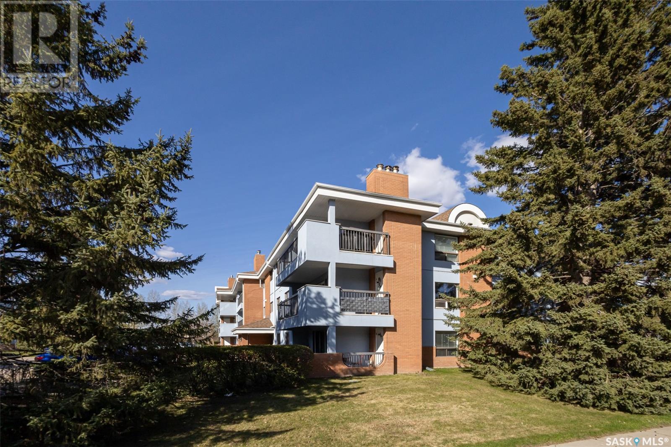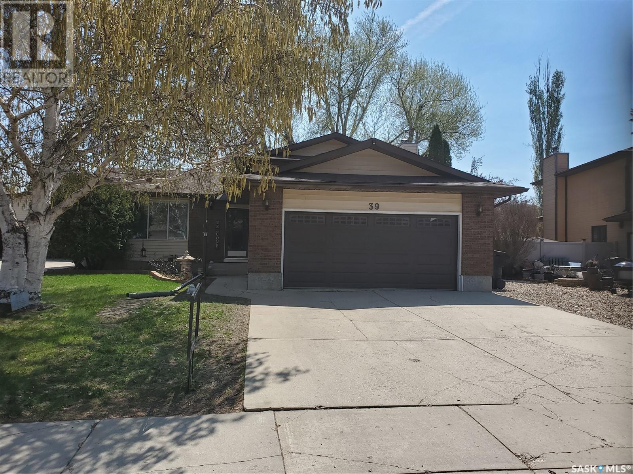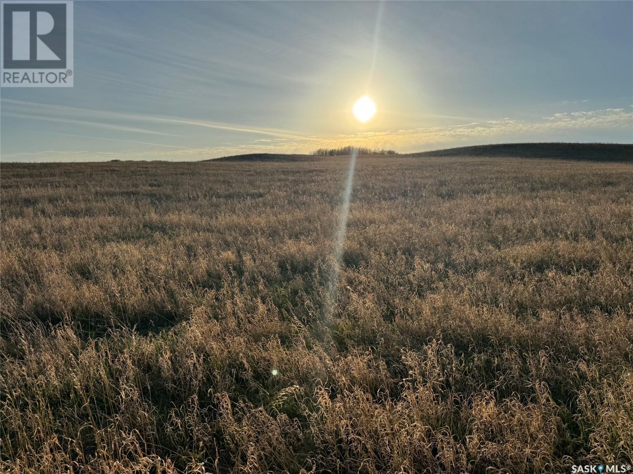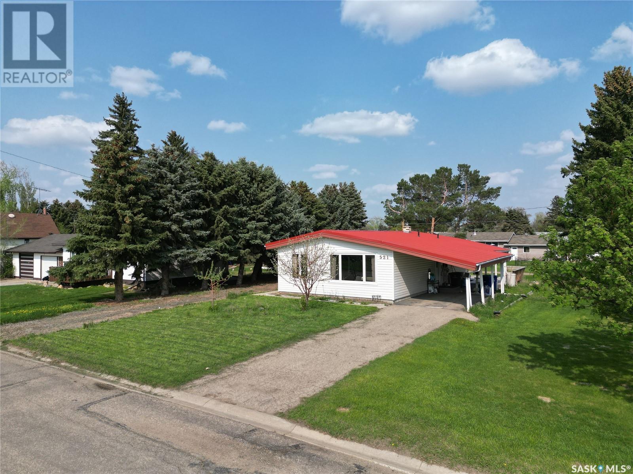Farms and Land For Sale
SASKATCHEWAN
Tip: Click on the ‘Search/Filter Results’ button to narrow your search by area, price and/or type.
LOADING
14 Verbeke Court
Saskatoon, Saskatchewan
Discover a meticulously maintained 1802 sq ft family home nestled on a serene court in the sought-after Silverwood Heights. This inviting property features 5 spacious bedrooms and 3 baths, making it ideal for both comfort and privacy. Step inside to a functional main floor layout, complete with a laundry room enhanced with ample cabinetry for added convenience. The heart of the home is the kitchen, recently remodeled to include quartz countertops, an abundance of freshly lacquered maple cabinets ,island seating with a built-in computer desk, and new appliances such as a built-in wall oven, cooktop, and pop-up exhaust fan in the island. Additionally, the kitchen is equipped with modern conveniences like a garburator and central vacuum system. The master bedroom is a private retreat, boasting a walk-in closet and a newly renovated 3-piece ensuite with a sleek, updated shower. Throughout the home, fresh paint in some areas and newer flooring to update the space, as well as custom interior doors,creating a warm and inviting atmosphere. Outdoor living is just as impressive, featuring a spacious, maintenance-free deck, a patio area, and a shed, perfect for storage. The convenience of a gas BBQ hookup makes this home perfect for entertaining. Recent upgrades include new shingles and eavestroughs, ensuring peace of mind. Located in a family-friendly neighborhood, this home is just steps from two elementary schools, two high schools, and WJL Harvey Park. Enjoy easy access to the Meewasin Trail, Lawson Heights Mall, a soccer center, and the Silverwood Golf Course, making it perfect for family living. Loved and cared for by the same owners this home is now ready for its new family. Don't miss the opportunity to make this beautiful house your new home.Call your favourite REALTOR® to view (id:42386)
420 Hillcrest Avenue
Saskatchewan Beach, Saskatchewan
Welcome to your new cozy seasonal retreat OR a lucrative AirBnb opportunity at Saskatchewan Beach on the desirable Last Mountain Lake! This charming cottage is perfect for first-time vacation home owners or anyone looking for a weekend getaway spot. Tucked away on a large corner lot, this property offers an updated interior that exudes exceptional cottage vibes. As you step inside, you'll immediately notice the stunning pine accents throughout and the updated flooring. The home features two well-appointed bedrooms, perfect for restful nights after a day of lake activities. The open-concept floorplan creates a welcoming atmosphere, with a functional kitchen, a dining area, and a comfortable living room. The generous four-piece bathroom has everything you need to clean up after enjoying the water. The property is designed for relaxation and peace of mind, featuring a newer metal roof. All furnishings and appliances are included, making this a truly turn-key option. Outside, you'll love the covered deck, an ideal spot to enjoy your morning coffee before heading out to the lake to catch one of the world renowned Last Mountain Lake Walleye. The spacious lot offers plenty of room for personal touches and outdoor activities. Additionally, a camper is included, providing extra guest accommodation. Other features & updates include; new bathroom & kitchen faucets (2021), 1200 gallon water tank, 1200 gallon septic, newer tin roof installed (2016). Saskatchewan Beach features a boat launch, has shoreline spaces available to rent on a yearly basis for a boat & dock, and features a massive beach with soft sand, play structures, and change rooms/bathrooms for convenience! Experience the lake life at an unbeatable price. This is an opportunity you do not want to miss. Book your private viewing today and start making memories at Last Mountain Lake! (id:42386)
407 Lashyn Cove
Saskatoon, Saskatchewan
Sitting on a secluded cove just a short stroll from Arbor Creek Park is this immaculately maintained property. The main level is adorned with stunning maple hardwood floors, the kitchen features maple cabinets with stainless steel appliances and a gas range stove with an integrated air fryer. French doors separate the living area from the bedrooms. The well-kept backyard has lovely perennials such as hostas, ferns, shrubs, goats beard, globe lilac tree, and lilac shrub, as well as trees and gardening spaces. You will also find a private terrace with a Virginia creeper vine in the summer, accessible from the dining room. There are two more bedrooms and a four-piece bathroom upstairs, along with the main bedroom, which has a walk-in closet and a four-piece ensuite. In the basement, you will find a family room, a wet bar, a 3-piece bathroom, and a fourth bedroom. Contact your agent today to view this home. (id:42386)
234 Priel Crescent
Saskatoon, Saskatchewan
Welcome to 234 Priel Crescent, a charming 3-bedroom, 2-bath home boasting 1006 sqft of comfortable living space. This home features a spacious backyard, a long single garage fitting two vehicles, and recent updates including roof shingles (2015), siding (2017), a brand new garage door, and a 2023 water heater. The kitchen was updated in 2014, and the home has been freshly painted. Additional amenities include A/C for summer comfort. Don't miss out on this inviting home in a friendly neighborhood! (id:42386)
1303 Studer Street
La Ronge, Saskatchewan
welcome to 1303 Studer Street, this lovely 1253 sq ft 5 bedroom home has lots of great features to offer. Starting of this attractive home has open floor plan vaulted ceilings and an over flowing amount of natural light. This home features custom wood carved artwork incorporated in the finishing decor. Beautiful kitchen features an abundance of cherry wood cabinets and walk in pantry, cook top stove, built in oven and a island with sitting area for all your prep or entertaining needs. This floor plan offers 2 bedrooms up with a spacious master bedroom that offers large walk in closet and a fabulous master ensuite which has a fantastic soaker tub / shower combo which allows you to come home and unwind after along day. Main floor laundry is another added bonus. Basement has 3 designated bedrooms a 3 pc bathroom and an open for design family area where can create your own space decorated with your own style and flare (id:42386)
705 2012 Pohorecky Crescent
Saskatoon, Saskatchewan
Fully developed 2 story home in Douglas Point Condos in Evergreen Subdivision. Sophisticated finishing package inside and out! Main floor has Living room, dining room and kitchen with Maple hardwood flooring, quartz counter with designer stainless steel under mount sink and white glass backsplash; 2 piece bathroom on main plus direct entry to attached insulated garage; upper level has 3 spacious bedrooms with "jack & Jill" 4 piece bathroom off the Master bedroom plus walk-in closet; lower level completely developed with carpeted family room and 3piece bathroom with large shower and laundry area. Central Air Conditioning and Beam Central Vac System. Must be seen to appreciate all the features!! (id:42386)
231 P Avenue N
Saskatoon, Saskatchewan
Immaculately kept 1084 sq ft raised bungalow in Mount Royal with view of park and downtown skyline. Beautiful Hardwood floors in living and dining room as well as hallway and all 3 bedrooms; spacious ,bright kitchen with eating area and oak kitchen cabinets. Lower level has large non-conforming 2 bedroom suite with living room, dining room, kitchen and 3 piece bathroom (note the size of the rooms in this suite as well as the large windows which provide lots of natural light!!) Beautiful landscaped lot and if you are a gardener you will love the mature garden area with lots of existing flowers and perenials. Lots of room to build a garage or workshop on this fenced 50"X 183' lot. front concrete driveway to 12'X 20' detached garage . Additional feature is a "Wheel Chair Lift" at the back door. There are too many features to mention!! Come and view this well maintained property and see for yourself!!! (id:42386)
825 N Avenue S
Saskatoon, Saskatchewan
REDUCED TO $722,000.00!!!!! Newly Built Bilevel In 2022!!!!!!! There are 5 HEATED PARKING SPACES INCLUDED IN A TRIPLE ATTACHED GARAGE(32'x24') AND A LARGER DOUBLE DETACHED GARAGE(26'x28')!!!!!!!! Triple concrete driveway, RV parking and a covered gazebo parking area for a couple of recreation vehicles, too. Incredible 1,512 sq ft home with all the bells and whistles. The main floor living area is wide open with ample kitchen cabinets, a huge island with bar stool sitting, solid surface counter tops, stainless steel appliances, vaulted ceiling and a french door to the raised deck that extends to the master bedroom french door, as well. The primary bedroom is quite large and has the open concept ensuite with a modern claw foot style tub, a double vanity, a private shower and toilet area and a good sized walk in closet. There are 2 more larger bedrooms, a 4 piece bathroom and a laundry room. The lower level has a family room, bedroom, 3 piece bathroom and a recreation area. On the other side of the lower level is the permitted 1 bedroom basement suite with a separate entrance and a separate heating source. Open kitchen/dining and living area, one good sized bedroom and a 4 piece bathroom and separate laundry, too. Loads of extras include: stucco exterior, triple concrete drive, wet sink and direct entry from triple garage, oversized landing for easier access, 2 1/2 ton central air unit, HRV, alarm system, 8x10 shed with matching stucco exterior, the double garage walls are about 10 and a half feet high and there are 2- 9' high by 9' wide doors for larger vehicle access. The covered gazebo is designed with an automatic overhead door for rec vehicle parking and there is a gate to allow RV parking. Custom designed deck with gas barbeque hookup, low maintenance secured yard and all this is right across from a massive park. Plenty of new development in the area. Early possession available!!!!!!! (id:42386)
313 217b Cree Place
Saskatoon, Saskatchewan
Introducing #313 217B Cree Place in Lawson Heights. This top floor corner unit condo is bright and sunny thanks to the south-west facing orientation. With 2 bedrooms, a den, and 2 bathrooms, there's plenty of space for comfortable living. You'll love the convenience of having in-unit laundry, making chores a breeze. The condo is neat and tidy with newer flooring, giving it a modern and fresh look. On chilly nights, cozy up by the wood-burning fireplace, and during warmer days, enjoy the large wrap-around deck—an ideal spot for relaxing and entertaining. This unit also provides outside storage and one electrified parking stall. The building even has an amenities room with a workout area, perfect for staying active. Plus, you'll appreciate being within walking distance to Lawson Heights Mall, schools, and a recreation center, ensuring easy access to everything you need. Don't miss your chance to call #313 217B Cree Place home. Call your agent today! (id:42386)
39 Chomyn Crescent
Saskatoon, Saskatchewan
Check out this Excellent, quiet, crescent location!!!!!!! 3 bedrooms, 3 bathrooms and a bunch of upgrades that include: newer shingles, high efficient furnace, newer water heater, most of the windows are newer and some newer flooring on the main and 3rd levels. Brand new laminate flooring in the 3 upstairs bedrooms and new carpet in the hallway and stairs. The 3 bathrooms have seen some recent upgrades, as well. Wide open kitchen and dining areas with loads of natural light and an access door to the deck and huge backyard. Upstairs the 3 bedrooms are all of good size and the master bedroom has a 3 piece ensuite. The 3rd level is all family/entertaining area with an awesome wood burning fireplace and a 2 piece bathroom to finish it off. The 4th level is open for your choice of development. It is currently used as a gigantic storage, laundry and utility area. There is a 22' wide by 24' deep, double attached garage that's insulated and finished with OSB board. It will fit 2 half ton trucks or 2 large vehicles, No Problem!!!!!! And to TOP IT OFF, there is RV Parking that extends for about 55 feet beside the garage and it is 13 to 16 feet wide, as well!!!!!! Lots of room for an RV or a boat and a utility trailer!!!!! Come and check it out!!!!! Call an agent today!!!!!! (id:42386)
Rm Of Round Hill Land
Rabbit Lake, Saskatchewan
Looking for new farmland? This may be it! With a total of 320 acres, with 280 acres of Hay land, that could be seeded to grow your crops. The balance is native grass and bush and small creek that runs through. Tenant in place until October 2024. (id:42386)
521 Douglas Street
Outlook, Saskatchewan
Charming 3-bedroom home in Outlook, SK, offering a perfect blend of comfort and functionality. This home features 2 bedrooms upstairs and 1 bedroom downstairs. The main floor includes a 4-piece bathroom, and the lower level has a spa tub, toilet, and sink. Three additional rooms in the basement can be used as office space, a den, or a playroom. Enjoy the vaulted ceilings on the main floor, along with beautiful hardwood and ceramic tile flooring. Outside, you'll find a large deck, a covered carport, and a single detached garage. The property sits on four lots, providing a total lot size of 75 x 120, with plenty of backyard space for kids to play. There are two driveways: one gravel and one asphalt, offering ample parking space. The property is a quick walk to both the elementary and high schools, making it a perfect location for families. Call today. (id:42386)
