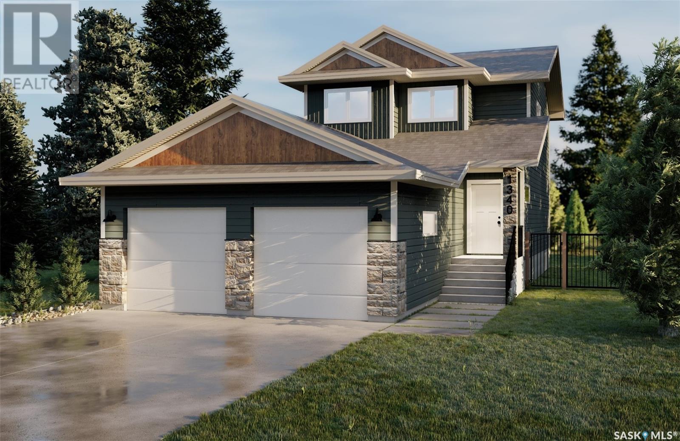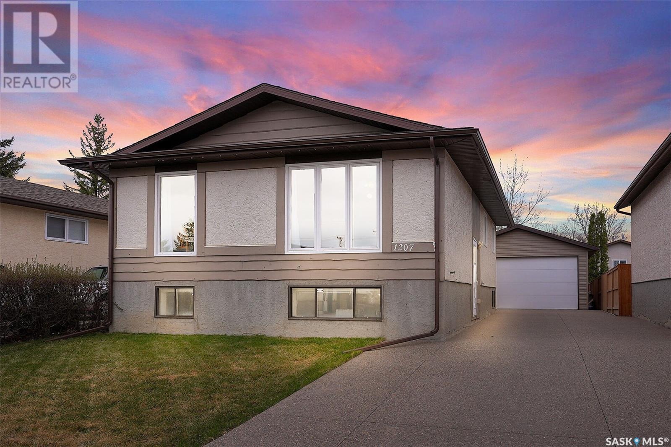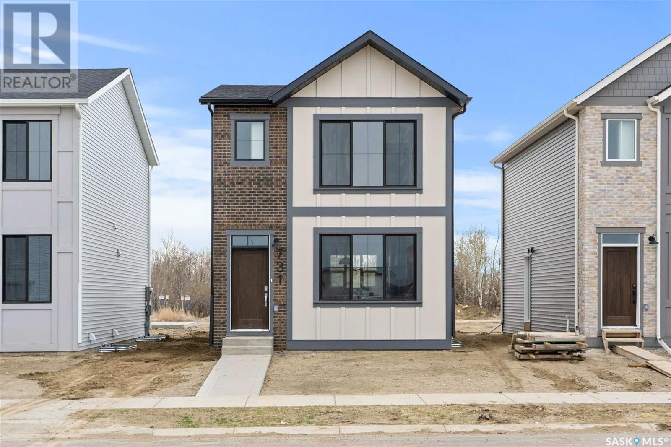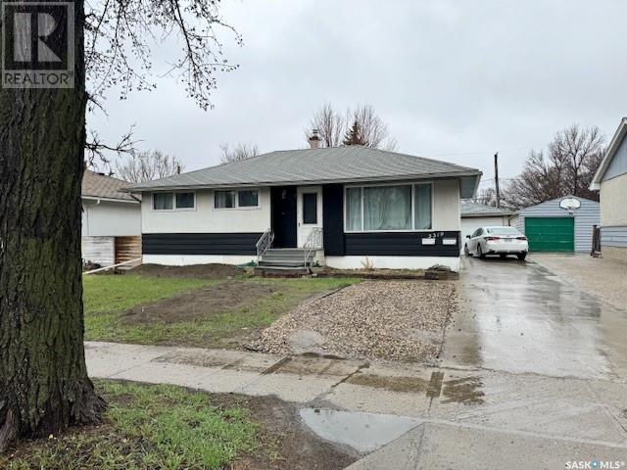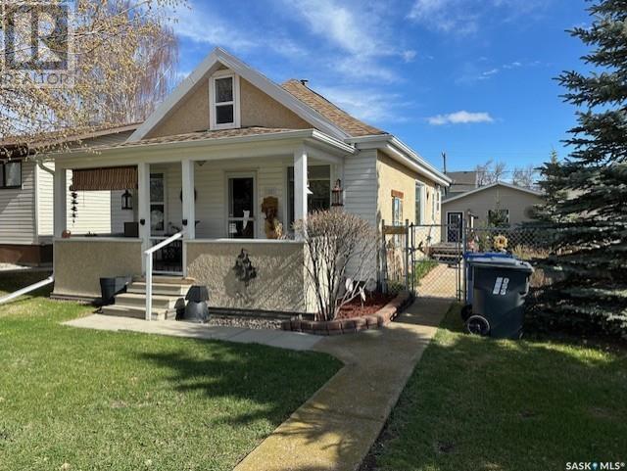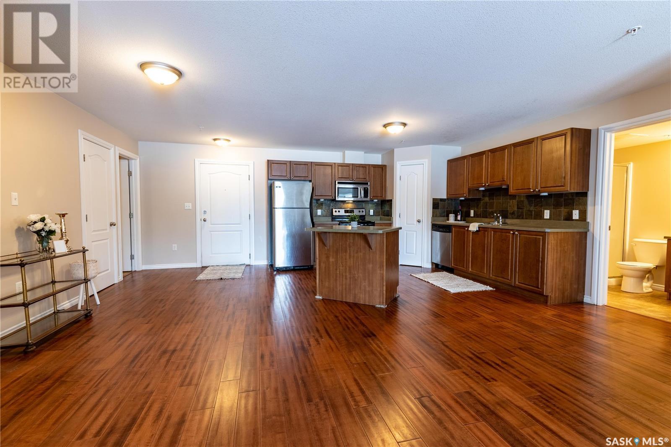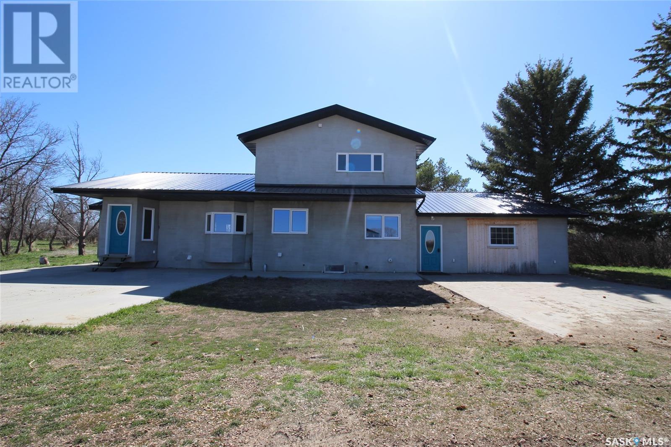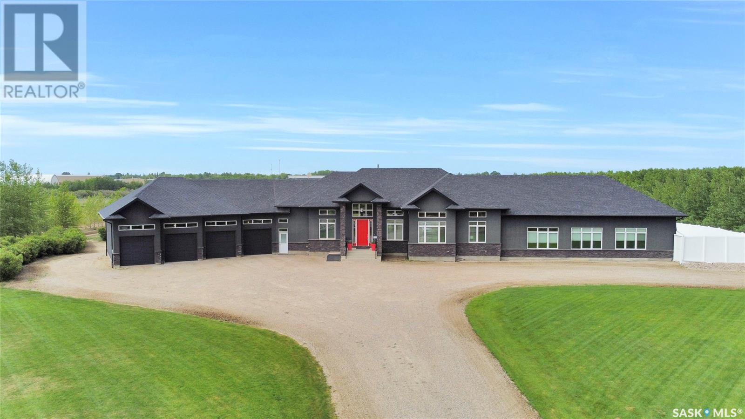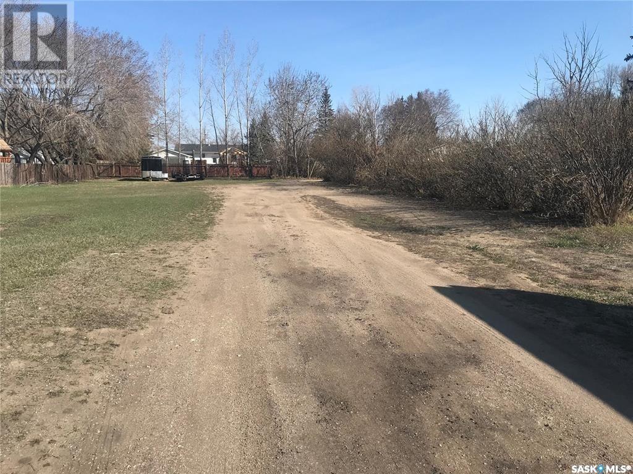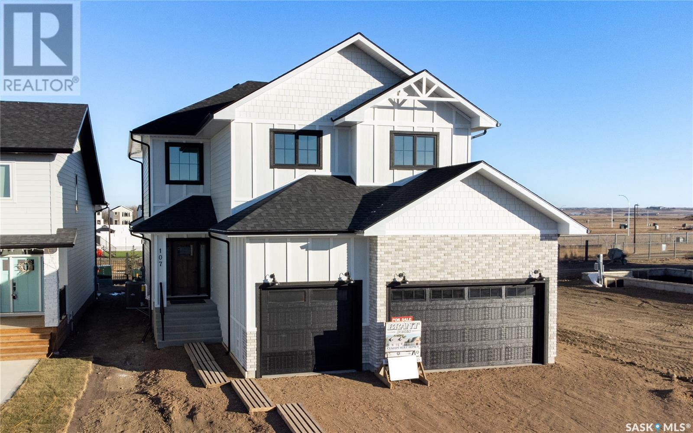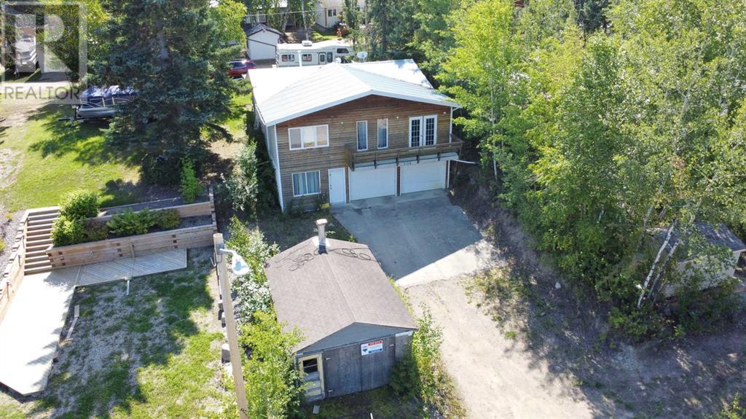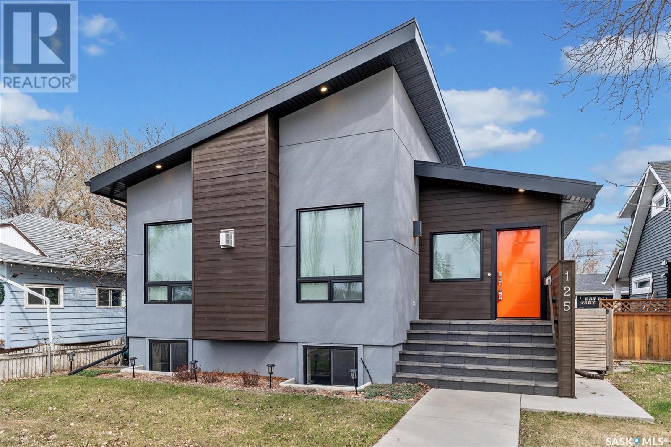Farms and Land For Sale
SASKATCHEWAN
Tip: Click on the ‘Search/Filter Results’ button to narrow your search by area, price and/or type.
LOADING
1340 Parr Hill Drive
Martensville, Saskatchewan
Custom Build Opportunity!! Here is your chance to custom build in Martensville across from the school with a quality builder Rocklund Homes! Price and plans shown can be modified to suit your needs. Current plan can have bonus room added for more living space on 2nd floor. Reach out for more details on how you can build your dream home on this great lot! (id:42386)
1207 Butterfield Crescent N
Regina, Saskatchewan
This charming bi-level residence offers 1000 square feet of comfortable living space, nestled in the heart of the beloved Rochdale Park neighborhood. Perfectly suited for families, this home is just steps away from lush parks, a bustling leisure center, and a variety of esteemed educational options including Public, Catholic, or French Immersion schools! Step inside to discover the inviting main floor, where sunlight dances through the large picture window, illuminating the spacious living room adorned with hardwood floors. The well-appointed kitchen beckons with ample cabinet and counter space, seamlessly transitioning into a generous dining area—a hub for gatherings and memorable meals. Down the hall, a pristine four-piece bathroom awaits alongside three generously sized bedrooms, with the master suite boasting its own luxurious three-piece ensuite bath—an indulgent retreat within your own home. Descend to the fully finished basement, where a sprawling family room awaits, complete with a cozy gas fireplace—a haven for relaxation and entertainment. Accompanied by a convenient three-piece bathroom, utility/laundry facilities, and a versatile fourth bedroom boasting a walk-in closet or extra storage space, this lower level offers endless possibilities for comfort and functionality. Outside, the meticulously landscaped yard beckons with its verdant beauty, enhanced by underground sprinklers and a fully fenced perimeter for privacy and security. Enjoy outdoor gatherings on the deck or patio, while children and pets frolic in the expansive space—a canvas for your family's cherished memories to unfold. Additional features include a newer insulated and heated 20x26 garage with a convenient floor drain, a recently replaced new driveway, and PVC windows on the main floor, ensuring both efficiency and curb appeal. Enhanced with upgraded R50 blown-in insulation in the attic and newer shingles, this home exemplifies both modern convenience and timeless elegance. (id:42386)
731 Henry Dayday Road
Saskatoon, Saskatchewan
Welcome to 731 Henry Dayday Road, Westbow Construction’s latest build in Aspen Ridge. This gorgeous two-story home spans over 1400 sq ft and offers a sleek, contemporary design that is both stylish and functional. From the moment you walk in, you are drawn in to the warm and welcoming open-concept layout. Generous-sized windows line the living room wall, bathing the room in natural light with clear sightlines to the kitchen and dining area, making it a prime spot for entertaining. The beautiful bright kitchen boasts gleaming quartz countertops, full suite of appliances, and soft-close cabinetry. The kitchen island offers additional seating and workspace. There is a 2-pc powder room as well for your convenience. The second-floor layout is efficiently designed with a 4-pc bath and three bedrooms. The charming primary bedroom features a walk-in closet and a beautiful 4-pc ensuite with walk-in shower and dual vanities. There is also a laundry room on the second floor for added convenience. A separate entry is provided for a future basement suite, making 731 Henry Dayday Road an excellent option for those looking for an income helper. The front yard is fully landscaped with underground sprinklers and there is also a concrete pad ready for a future garage, providing ample space for parking and storage. Overall, this stunning lane home built by Westbow Construction is a must-see for anyone looking for a modern, functional, and beautiful home that is move-in ready. Photos are of a similarly built home. Call your favourite Realtor® to line up a private showing today! (id:42386)
3319 Avonhurst Drive
Regina, Saskatchewan
Welcome to 3319 Avonhurst Drive, located in Coronation Park. This home is perfect for first time buyers, looking for a mortgage helper, or an investment buyer, or can be easily converted back to a single family home with developed basement. This home has had upgrades, and shows well. There is a spacious living room area, that leads to a good sized kitchen with dinning area. There are 3 bedrooms and 1x 4pc bathroom on the main level. The basement has a shared laundry area in the utility area, and a separate door that leads to the separate basement suite with a living room, kitchen area, a 3 pc bathroom, and a bedroom with the den used as another bedroom. There is a large deck off the back door, with a partially fenced yard, and single detached garage, with plenty of parking. Upgrades include but are not limited to: Central Air Conditioning, New sewer line replaced approx 2 years ago. Contact your sales agent to book your showing. (id:42386)
122 7th Avenue W
Melville, Saskatchewan
Welcome to 122 7th Ave W in Melville, SK, where charm meets comfort in this delightful 3-bedroom home. As you step inside, you're greeted by bamboo flooring, setting the tone for the living space. The heart of the home is the open concept living area, where the kitchen seamlessly flows into the dining and living spaces. This design fosters connectivity, making it ideal for entertaining guests or simply enjoying quality time with loved ones. Imagine preparing meals in the kitchen while staying engaged with conversations in the adjacent dining and living areas. Adding to the convenience is the inclusion of main floor laundry facilities, ensuring that household chores are a breeze and saving you valuable time and effort. Ascending to the loft, you'll find a haven of relaxation—the primary bedroom with an electric fireplace for cozy evenings and a 2-piece bath for added comfort. A cozy nook beckons book lovers, providing the perfect spot for indulging in your favorite reads. Venturing outdoors, the fenced yard invites you to enjoy the beauty of mature landscaping, offering a backdrop for outdoor gatherings. Gardening enthusiasts will appreciate the garden beds, ready to be cultivated with your favorite blooms or vegetables. The front verandah provides a charming space to unwind, where you can sip your morning coffee and enjoy the fresh air. Completing this inviting package is a spacious 24 x 30 detached garage, providing ample storage space for vehicles, tools, or recreational equipment, ensuring both functionality and convenience. Combining charm, comfort and functionality, 122 7th Ave W is more than just a house—it's a place to call home. (id:42386)
110 100 1st Avenue N
Warman, Saskatchewan
Discover affordable, high-quality living at the Savannah! This ground-floor north unit boasts 2-bedroom and 2-bathrooms, spans 1,080 square feet and includes convenient off-street parking. With an open-concept layout, the unit features a well-equipped kitchen with six appliances, in-suite laundry, and a large island. The primary bedroom offers a spacious ensuite and walk-in closet, ensuring comfort and privacy. The Savannah complex enhances your lifestyle with elevator access and proximity to essential amenities like restaurants, stores, and groceries. Residents also enjoy a secure environment, access to a guest suite, a communal room, and a fitness area. Welcome to affordable luxury living in Warman at the Savannah! (id:42386)
Sw 14-1-18 W3
Lone Tree Rm No. 18, Saskatchewan
An opportunity to live a simpler calmer lifestyle in Southwest Saskatchewan. This property has everything you need to start your own little homestead! Pulling into the yard you are greeted by 12.45 acres. The yard is well developed with mature trees, a dug out behind the shop and a great little garden shed that doubles as the cutest playhouse. The hangar was built in 1965 and is 1248 sq. ft. with lots of life still left in it. The Quonset is 40’ x 80’ with a concrete floor and power to the building. Last but not least for out buildings is the shop, it is 40’ x 71’ and 2840 sq. ft. and has power, airlines, and overhead door. The house is made for living in the country, entering in the back entry you have tons of storage and an incredible sized mudroom and space for all the outdoor toys and tools. There is a perfect office space on the main floor. The kitchen is where the heart of the home is, with the open and airy feel of the kitchen, living and dining room with access to the back patio for BBQ season. The primary bedroom is on the main floor with a 4 pc ensuite. Upstairs on the second floor you have two more bedrooms, and both are a great size with attached ensuites. The basement is not finished yet but it has space for more storage, a family room, the utility room and a cold room. This is a must see in the quiet of the country side. (id:42386)
129 Slater Crescent
Edenwold Rm No. 158, Saskatchewan
Welcome to your new home! This impressive 2429 sq' walkout bungalow is an absolute must-see. Situated on 4.92 acres in the desirable Mission Pointe area, this home offers a refreshing country lifestyle with breathtaking sunset views, abundant wildlife, and a serene backdrop of expansive pasture land. Privacy is paramount here, making it an ideal retreat. The large north-facing covered deck is perfect for entertaining while playing in the 15x30 above-ground pool with a gas heater and water slide. With well-established trees on drip lines and over 100 underground sprinklers, this property boasts a lush landscape maintained by a Rainbird timing system. The reliable 50 ft well provides 35 gallons per minute, of inspected and drinkable water. Step inside to discover a beautifully designed open concept that welcomes you with 20' vaulted ceilings, a custom-built kitchen with modern acrylic cabinets, a large island, a walk-through pantry, a commercial-size fridge freezer, and double wall ovens. The living room offers an excellent space with a gas fireplace and a granite waterfall. The primary bedroom offers vaulted ceilings, a luxurious 5-piece ensuite, and a walk-in closet. Two dens can serve as additional bedrooms, along with a full bathroom. The laundry mud room has a half bath and provides access to the 4-car garage measuring 58X30, featuring in-floor heat, floor drains, a separate entrance to the basement and a white acrylic trusscore wall for a wash bay. The walkout basement boasts 9' ceilings, in-floor heat, a family room, a wet bar, a games area, a home theatre room with storage, 2 bedrooms, a full bathroom, and ample storage in the utility room. The rec/shop area measures 50X30 and has in-floor heat, AC, floor drains, soundproof insulated walls, and a rough-in for 3 garage doors. This perfect home is waiting for the next perfect family to call it their own. Don't miss out on this incredible opportunity! (id:42386)
414 Central Street
Warman, Saskatchewan
Commercial development opened next door. So only a few spots remain available on Central. (id:42386)
107 Woolf Bend
Saskatoon, Saskatchewan
Welcome to 107 Woolf Bend. This is the newest & latest build by reputable & veteran home builder Brant Homes. This Country Farm style 2 Storey home will not disappoint. Warm and cozy best describes the feel of this home. Surrounded by similar type properties backing the park & walking paths. Loads of natural light with East & Southern Exposure. The fit & finish is very impressive. This home boosts over 2200 sq.ft. with 9' ft ceilings on all 3 levels. The custom kitchen must be seen to be appreciated. Features floor to ceiling cabinets, 7.5 ft island, farm house sink, Quartz countertops, tile backsplash, high end kitchen appliances, gas stove and a microwave drawer, oversized walk in pantry, in cabinet and under cabinet lighting. The 9ft basement perimeter is already framed, insulated & wired. Builder would finish the basement for approx. $55,000 to match the rest of the property and would take approx. 2-3 months to finish. This is an outstanding floor plan for the growing family. Check out the laundry room. The flooring is a classy mix of Luxury Vinyl plank and custom tile with no carpet in the house. Primary bedroom has tray ceilings & crown moulding accents, elegant 5pc ensuite, heated tile floors, deep soaker tub, walk in glass shower & a large walk in closet. Notable features include: 2nd floor laundry room, Heated tile floors, gas fireplaces, large 24-26X30, insulated & finished garage, concrete driveway & walkways included. Composite Maintenance free covered deck, Exterior is a mix of Board and Baton Hardie board siding and brick, High efficiency mechanical & 200 Amp service complete this home. Low E triple pane windows and A/C. 10 year Home Warranty is included. List price includes GST & PST. To view the full 3D floor plan just click on the multi media or virtual tour tab. Call your REALTOR ® today to book a private showing. This home is finished & can accommodate a quick possession if needed. (id:42386)
506 Loon Drive
Loon Lake, Saskatchewan
Year around recreational or full time home, on the Jumbo beach side of Loon Lake / Makwa Resort. Enjoy this 1152 sq ft home, placed on a newer walk-out basement on titled land. Open Concept main floor, with kitchen, dining area a spacious living room, surrounded by two bedrooms and a full bathroom (with air tub) on the main floor. The walk-out basement level has a smaller bedroom, family room, hobby room and 3 piece bathroom, with further access to the double attached garage and workshop area. From the kitchen, you can access the enclosed sunroom and deck, leading to the fully landscaped yard. lots of parking available in both the front and the back of this property, and an additional older 14' X 20' shed on the property. Central Air Conditioning, main floor laundry, PVC windows, a full set of appliances, and negotiable furniture complete this property. Loon lake offers a top notch golf course, excellent fishing, recreational water use and a beach with playground access. (id:42386)
125 Elm Street E
Saskatoon, Saskatchewan
Are you looking for a new home in a mature neighborhood? This might just be the opportunity you were looking for. Located on an attractive 40' lot across from Achs Park this modern bungalow built in 2013 will impress both the young professional couple and the downsizing retirees. Centrally located, only minutes from the downtown core & broadway district, this custom built home offers 2 bedrooms + an office & 2 full bathrooms on the main floor spanning just over 1,500 square feet. Entering the home there is a generous foyer with high vaulted ceilings, open concept living area w/ a natural gas fireplace, dining area, and kitchen which create a cohesive entertainment experience with quality finishes used throughout! The master bedroom has a unique walk-through closet with patio doors leading to the rear deck, full ensuite with his and her sinks, and a walk-in shower. The basement is open for development with fully insulated exterior walls, 9' ceilings, which could accommodate an additional 3rd & 4th bedroom. Fully landscaped, fenced, central air conditioning, and includes a 2 car detached garage this home provides great value. All appliances & window coverings are included! Call today to set up a private viewing or for additional information. (id:42386)
