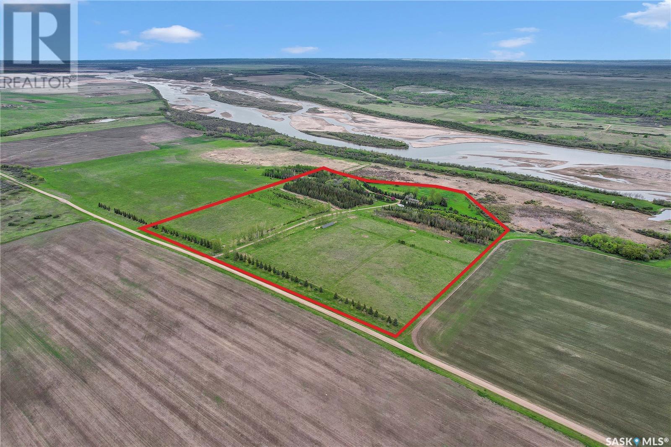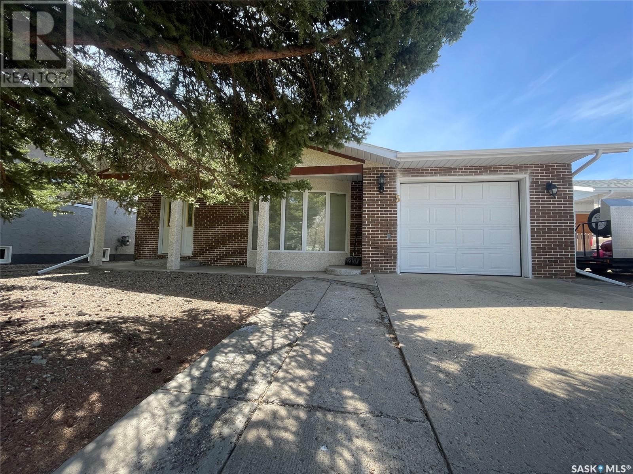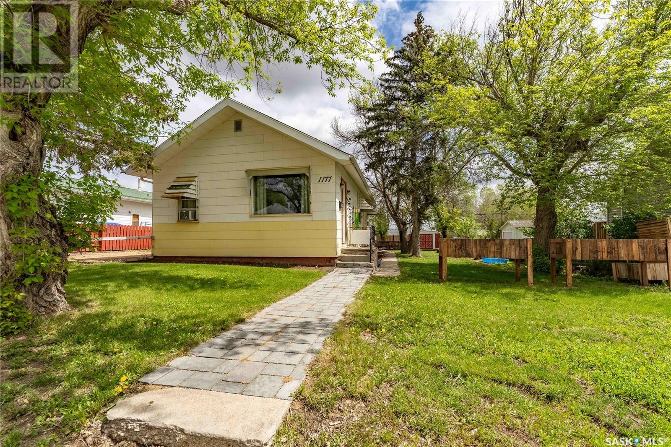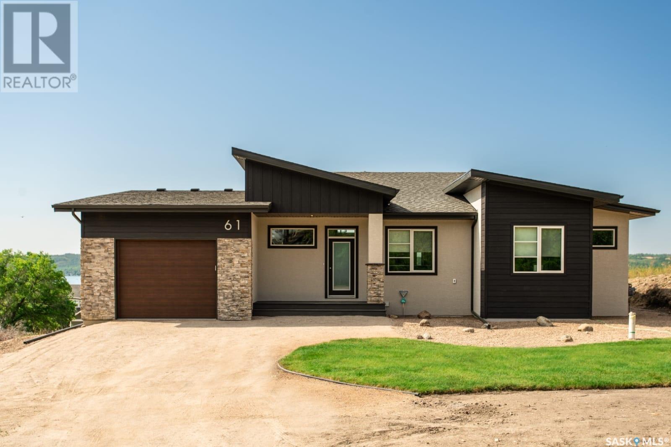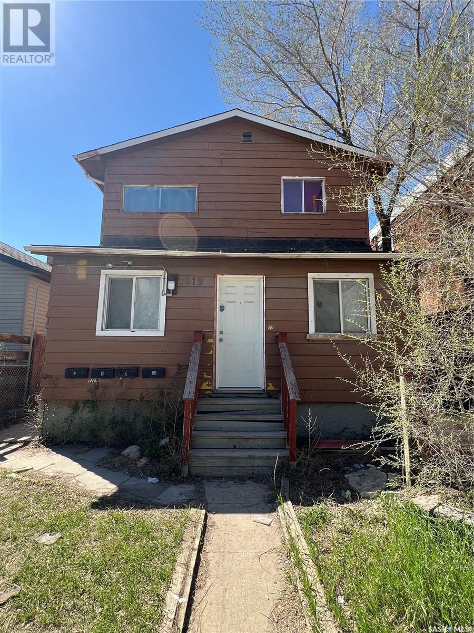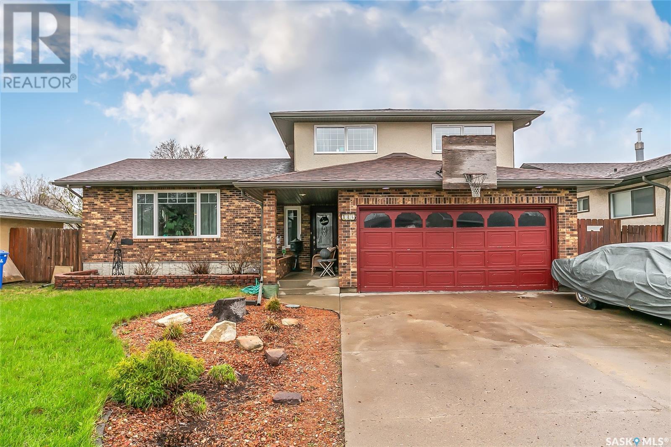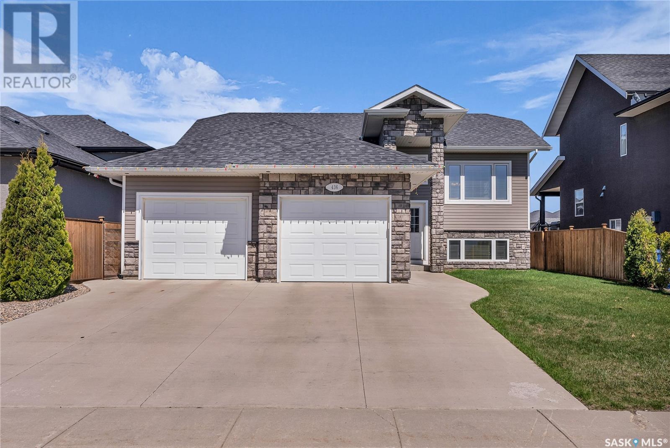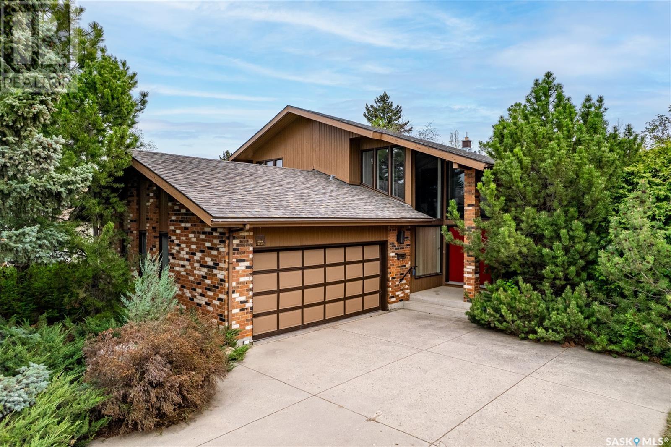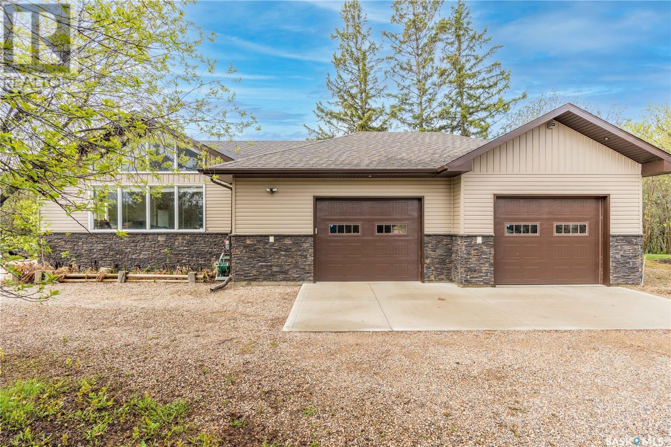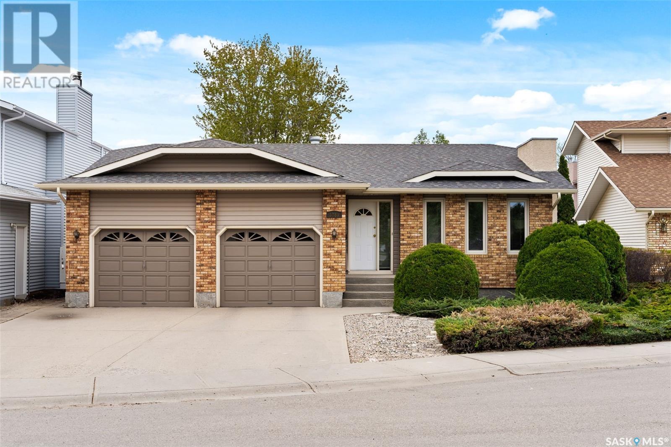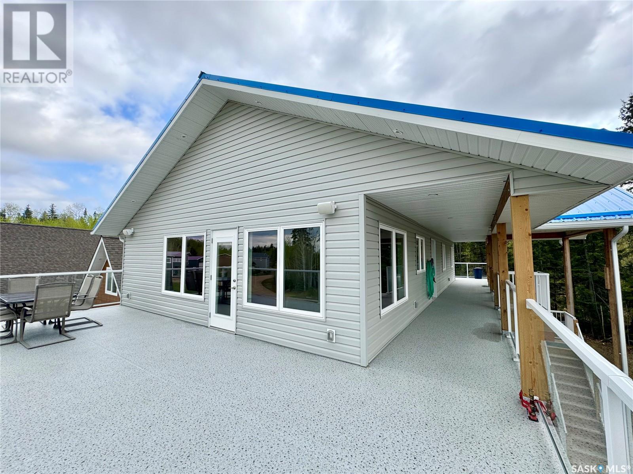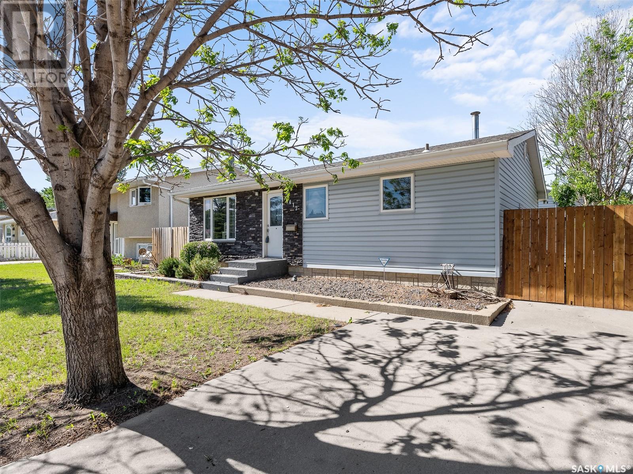Farms and Land For Sale
SASKATCHEWAN
Tip: Click on the ‘Search/Filter Results’ button to narrow your search by area, price and/or type.
LOADING
Dykes Acreage
Pike Lake, Saskatchewan
Great opportunity to own your own oasis! Only 10 minutes from Pike Lake, a beautiful acreage just shy of 40 acres. Surrounded by a large variety of trees, including multiple types of fruit trees. It includes 2 separate homes; one has 3 bedrooms which also includes 2 propane fireplaces, and other has 2 bedrooms. Potential to create a unique bed and breakfast destination with river access, small resort to host weddings, family reunion’s etc, a place to call your own to raise a family or a quiet get away to retire. It is surrounded by game fence, has 3 wells, irrigation system from the river running through all sides of the property, straight wall 60 x 40 framed shop with 2 overhead doors. The property includes: geothermal furnace and air conditioning, solar panels, powered gazebo with lighting and water softener. Both elementary (Pike Lake) and high school (Delisle) are within busing distance. Book your showing now well it is still available. (id:42386)
5 2nd Avenue W
Maple Creek, Saskatchewan
From the welcoming curb appeal to the spacious front entrance, this home will surprise you. Located across from the Lion’s Park, this is a perfect location for a young family or the retirees as they can welcome the grand children and enjoy playtime just across the street. This home is a 3 level split with new vinyl plank flooring throughout most of the home. The large entrance moves directly into the spacious living room/dining room combo. The kitchen has all appliances and is set up perfectly for the chef with an eating bar for the taste testers. Then up the six stairs to 3 bedrooms and 2 bathrooms - 1 is an ensuite complete with a tub and shower! From the kitchen there is a side door facing east and leading around the home to the fenced backyard. With southern exposure this yard is perfect for gardening. The yard includes a patio that is wind protected for prime BBQ season and has double doors leading into the eating area. The basement houses another bedroom, rec room, laundry and another 4 piece bathroom. This affordable home won’t last long. Call today to book your own private tour. (id:42386)
1177 Wolfe Avenue
Moose Jaw, Saskatchewan
This charming 2-bed, 1-bath bungalow sits on an exceptionally large lot, providing ample outdoor space. The interior boasts updated (2022) vinyl plank flooring that flows seamlessly through the living room, dining area, and kitchen. Both bedrooms offer closet space and the 4-piece bathroom has been tastefully renovated. The basement includes storage space and features a 100-amp electrical service, a newer furnace, and a water heater installed in 2017. A two-car detached garage adds convenience and presents numerous possibilities. The expansive yard is a standout feature and is complete with a fenced-in fire pit area, ample parking space, and ideal conditions for a sizable garden. With its affordability, low taxes, and appeal to first-time homebuyers or investors, this property presents a fantastic opportunity to own a cozy home with the potential for personalization and growth. Close to Happy Valley. Book our showing today! (id:42386)
61 Aaron Court
Echo Lake, Saskatchewan
Welcome to 61 Aaron Court. This former 2023 Lottery 4 season bungalow cottage is like new, in immaculate condition and has breathtaking views. 3 bedrooms 2 bathrooms and a attached 16x24 insulated garage. What more could you ask for! This stunning home has great features which include: * Open Living room, dining room and kitchen concept with vaulted ceilings * This area is great for family interaction and gatherings * Functional Kitchen with large eat up Island, Quartz countertops, Stainless steel Fridge, stove, dishwasher, microwave/hood range combo * Natural wood tones and neutral colour palettes with beach accenting features * Plenty of well planned cupboard and counter space * Abundance of natural light from the wall of top to bottom windows with The most amazing lake views * Inviting Living room with cozy fireplace * Patio door open onto the covered deck * The deck wraps around leading to the spacious master bedroom big enough to accommodate a king sized bed * 4 piece private ensuite * Once again, waking up to the breathtaking views of the lake * 2 other good sized bedrooms with 9’ ceilings and an additional 4 piece bathroom * Laundry room with a sliding barn style door, built in cabinets and custom sitting bench * Laundry room leads out to the attached insulated garage * Landscaped front and back yard * And much more..... If you want a refreshing and relaxing lake getaway call for a viewing today!! (id:42386)
1019 Idylwyld Drive N
Saskatoon, Saskatchewan
Positive Cash Flow with Four-Unit Revenue Property! This property offers incredible value with three 1-bedroom suites and a bachelor suite, all boasting separate entrances and electrical meters. Permitted by the city's BIA in 1998, it ensures compliance and peace of mind. Complete with appliances and five parking stalls, this property is conveniently located on Idylwyld Drive, directly across from Sask Polytech, ensuring high tenant demand. With all units currently rented, seize this opportunity for a steady stream of income and potential for growth. Don't miss out—schedule your viewing today! (id:42386)
106 Pappas Crescent
Regina, Saskatchewan
Located in the Walsh Acres neighborhood of Regina, this 2-storey split property offers an ideal blend of comfort and elegance. Boasting 4 bedrooms and 3 bathrooms, this home is a haven for families seeking both space and style. As you step into the inviting foyer, you're greeted by the warmth of a wood-burning fireplace, creating a cozy ambiance perfect for relaxing evenings with loved ones. The main level features a thoughtfully laid out floor plan, seamlessly connecting the living room, dining area, and kitchen, making it an ideal space for entertaining guests. The heart of the home lies in its stunning kitchen, adorned with dark cabinetry that beautifully contrasts with the sleek stainless steel appliances. Large windows above the sink flood the space with natural light, creating an airy atmosphere and offering picturesque views of the lush backyard. For those who enjoy outdoor living, this property offers a multitude of amenities to enhance your outdoor experience. A firepit area provides the perfect setting for gathering around with friends and family on cool summer nights, while the fenced yard ensures privacy and security for children and pets to roam freely. The xeriscaped backyard requires minimal maintenance! A spacious patio provides ample space for entertaining, while a designated garden area allows you to indulge your green thumb and cultivate your favourite plants and flowers. The second level features the primary bedroom complete with a 3-piece ensuite. Two additional bedrooms and a 4-piece bathroom offer plenty of space for family members or guests, ensuring everyone has their own private sanctuary. In the basement, you'll find the recreation room, another good sized bedroom, and the laundry/utility room. Conveniently located in Walsh Acres, this property offers easy access to a host of amenities, including schools, parks, and shopping centers, making it the perfect place to call home for growing families. Don't miss your chance! Call today! (id:42386)
436 Snead Crescent
Warman, Saskatchewan
Welcome to 436 Snead Crescent, a stunning fully finished 4 bedrooms, 3-bathroom bi-level style home with a double attached 24x24 garage that is insulated and has direct entry situated in the popular Legends area of Warman! With great location close to the Golf course, walking paths and schools, this beautiful home was built by Warman Homes and has an attractive exterior, 9’ ceilings, tonnes of natural light and a wet bar with a large island set up in the basement! The main floor has an open concept kitchen to living and dining area. The kitchen features granite countertops, custom cabinets, a large island with an extended ledge, stainless steel appliances and a pantry. The dining room has patio doors leading out onto a large deck finished with dura-deck, glass and aluminum railing and a privacy wall. The backyard is fully fenced and has rv parking, a 10x10 shed and is beautifully landscaped. The main floor also has a 4-piece bathroom and 3 good sized bedrooms with the primary bedroom having a 3-piece ensuite bathroom and walk-in closet. The basement is fully finished with a large 4th bedroom that has a walk-in closet, there is a 3-piece bathroom that features a walk-in shower with seat built in, the laundry/utility room and a large family room that features laminate flooring and a gas fireplace with brick surround. The best part of the basement is the 2nd kitchen area that features a large wet bar with sit up area. There is additional storage under the island area and purse hooks perfect for guests and entertaining. This well thought out home comes complete with all appliances up and down as well as central air conditioning, central vacuum roughed in, a humidifier, HRV unit, natural gas bbq hookup and all window coverings. All shelving in the house & garage is included. Call to view. (id:42386)
410 Skeena Court
Saskatoon, Saskatchewan
Welcome to 410 Skeena Court, located on one of Saskatoon's most sought after streets in Saskatoon's River Heights neighbourhood. Built in 1977 this home was meticulously cared for with only the highest quality renovations done over the years. The main floor consists of a large entry way, a stunning living room with midcentury post and beam construction and a natural gas fireplace. Off the living room is a ample dining room with custom built storage cabinets. The kitchen was designed by Beckermann & the layout is perfectly suited for day to day family needs as well as entertaining guests. There’s a sunny nook for casual meals & a sunken family room where kids can hang out while you make dinner. High end appliances such as a Thermador cooktop & built-in Miele ovens were recently added (top is microwave/oven combo). Make sure you try out the whisper-quiet down draft fan that elevates with the push of a button from the Thermador stove. Off the kitchen is a study space that leads you to the main floor laundry, just off the oversized attached garage (~22x25 interior). There is also a sizeable powder room on the main. Upstairs on the second floor you get a fantastic view of the main floor living room. Down the my hall there’s a sprawling primary bedroom with a walk in closet, a 3 piece bathroom, & its own private balcony. Up here there are 2 additional bedrooms & a unique 4 piece bathroom. Down in the basement is a wide open space to set up additional family room. Down here there's 4th bedroom & a 3 piece bathroom. This home uses a boiler to heat the space & has central air conditioning. Outside you will find a large cedar deck for entertaining or enjoying meals together on warm summer nights. There's an interlocking brick patio & mature trees to provide shade in this south facing backyard. The architectural design of this home is stunning, don't miss your opportunity to own one of the most unique homes in Saskatoon! (id:42386)
2050 Riverside Drive
Prince Albert, Saskatchewan
RIVERFRONT WALKOUT ACREAGE INSIDE CITY LIMITS. Welcome to this one-of-a-kind property sitting on 12.13 acres backing to the river. This 3 bedroom 2 bathroom home has undergone many renovations and upgrades such as a new water heater (2024), new furnace and air conditioning unit (2022), kitchen renovation with new appliances (2019), new windows, new siding, basement renovation, newer shingles, and a fresh paint job. Other features include a sandpoint well (no water bill!), a lagoon for sewer, and a natural spring-fed pond. The yard is also equipped with 5,000 spruce tree seedlings, tons of parking space, a firepit area with a wood shed, a storage shed, and a large steel quonset perfect for large gatherings or storage. The 36x28 heated attached garage is perfect for extra parking or a workspace. The walkout basement with a separate entrance and wet bar gives this property rental potential. Enjoy acreage living with the ease of city services such as garbage & recycle pickup and most importantly for some, skip the dishes delivery! It really doesn't get much better than this. Contact your Realtor today for a private showing! (id:42386)
3380 Linden Grove
Regina, Saskatchewan
WOW! Exceptional family home in the heart of Woodland Grove. Inviting 1332 sq/ft bungalow built by Aspen Homes on a quiet crescent has great street appeal and well kept by its current owners for many years. Spacious main floor features hardwood flooring throughout the living room and dining room area with natural gas fireplace. Cozy and warm throughout thanks for upgraded triple pane, argon filled windows (2 years ago), 3 stage Bryant high efficiency furnace (3 years ago), additional 1.5" styrofoam underneath upgraded siding on the exterior. Main floor features bright kitchen with upgraded granite countertops, subway tiled backsplash, undermount sink, pull out drawers in the pantry cabinetry. Breakfast nook area with direct access to the backyard. Main floor laundry off the direct entry to the double 22 x 23 garage. Originally a 3 bedroom home it was converted to 2 larger bedrooms with spacious primary bedroom with a feature walk-in closet. Main floor bathroom has ceramic tile, spa-like soaker tub and walk in custom tiled shower. Basement is completely developed with a huge rec-room and games area and built-in entertaining centre/bookshelves. Additional storage under the stairs. Spacious 3rd bedroom in the basement along with 3 piece bathroom. (window may not meet egress in basement). Tons of storage in the utility/mechanical room with built-in work bench. Open web truss floor system. Outside you'll find privacy on your large deck with maintainance free composite decking, interlocking patio stone area below, large cedars and natural grass area. Shingles are approximately 4 years old, 5 inch eaves troughs. Call today to book your private viewing! (id:42386)
4 Panther Parkway
Candle Lake, Saskatchewan
A Dream Cottage! Tucked away within the Von lmpe subdivision this custom built 3 bedroom, 2 bathroom residence comes complete with a supersized 35 x 75 shop/garage with 14ft high ceilings. The living quarters above provides a total of 1,375 square feet of living space with many desirable features such as: interior/exterior surround sound, vaulted ceilings, air conditioning, air exchanger, walk-in tile master shower and lots of storage space. Additionally the property is equipped with a 130ft well, 1,600 gallon septic tank, natural gas BBQ hook up, hot + cold faucet in garage and deck. The exterior is developed with crushed rock landscaping, provides a ton of parking space and up above a wrap around duradeck with soaring views of Candle Lake. (id:42386)
1412 Hochelaga Street W
Moose Jaw, Saskatchewan
Palliser Area! Welcome to this well cared 2+1 bedroom bungalow, perfectly situated with a south facing living room that fills the space with warm natural light throughout the day. Cozy eat-in kitchen has oak cabinets and pantry with pull out drawers. Master bedroom boasts a spacious walk-in closet with convenient access to the main bathroom, featuring a relaxing jet tub. The finished basement is a haven for relaxation and entertaining, featuring a custom wall of oak book shelves, surround sound and a gas fireplace to create the perfect ambiance. There's a spacious bathroom with a shower and the 3rd bedroom (den) offers a walk-in closet providing ample storage space. This property also features a 24x32 DREAM garage complete with radiant heat and a 220 plug-in. There's additional off street parking, gas BBQ hook-up and UGS in the front. A part of the fence was installed in 4/2024, water heater 2022, sump pump 2020. Don't miss out on the opportunity to own this delightful home, where comfort, style and functionality come together seamlessly!! (id:42386)
