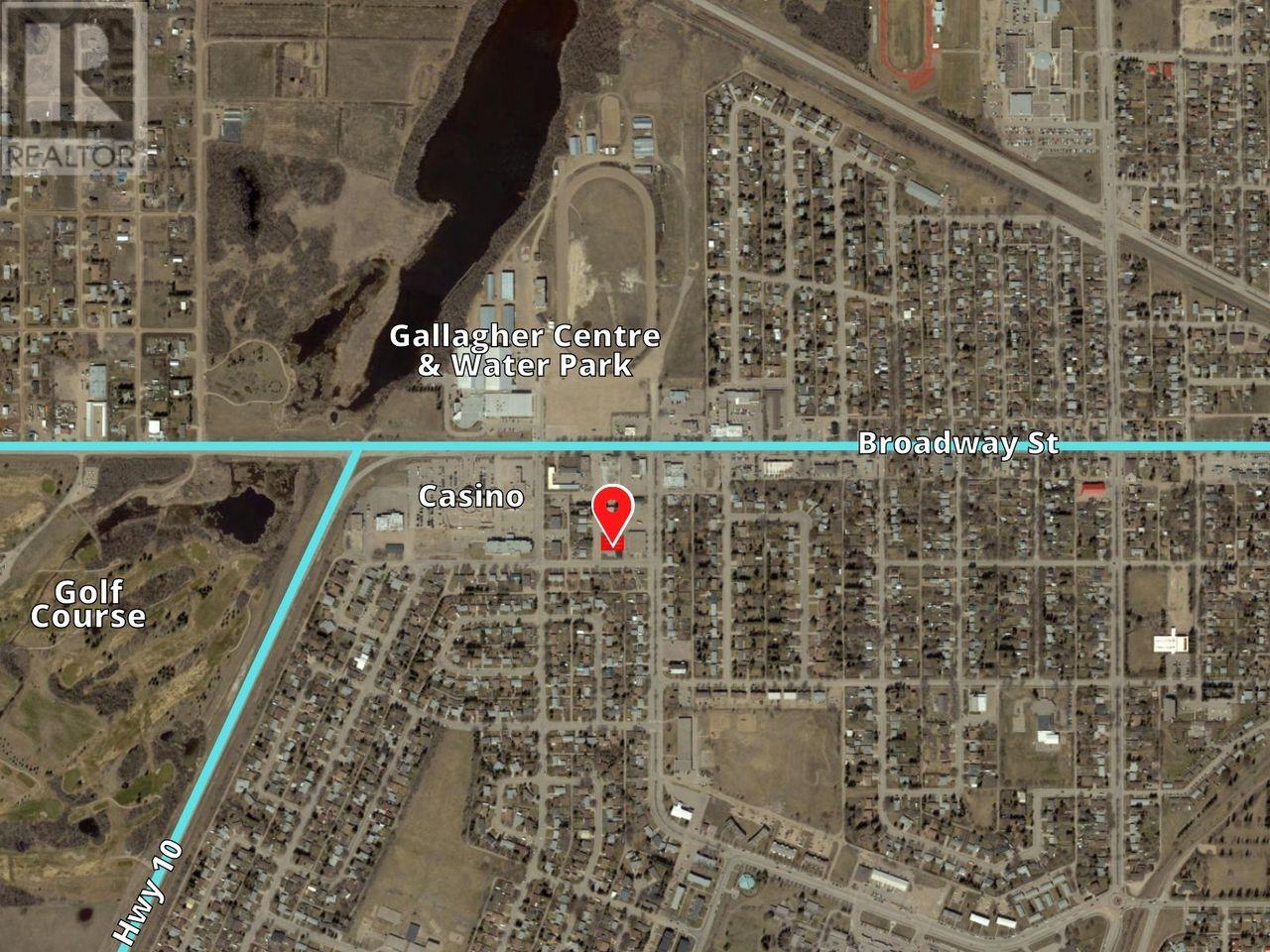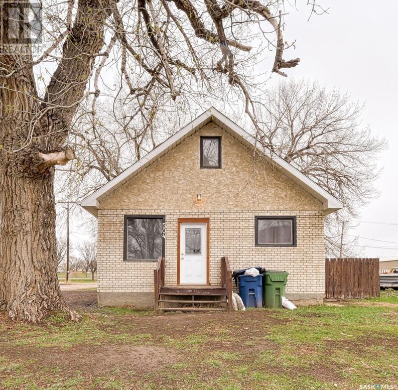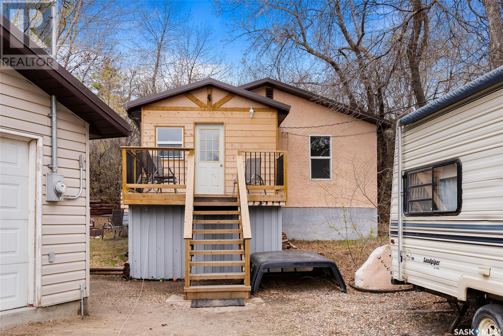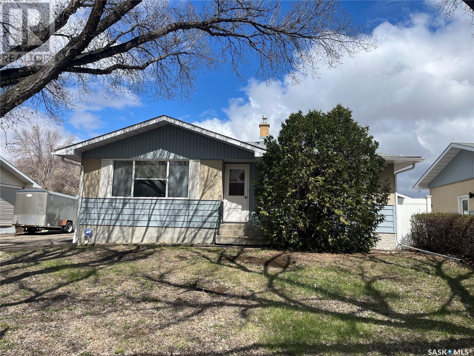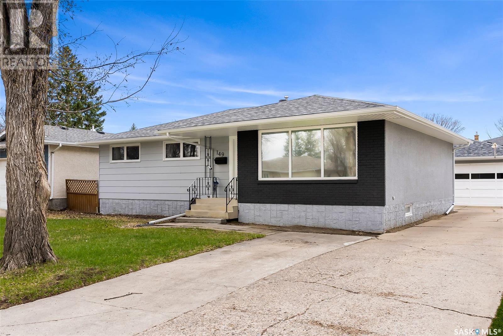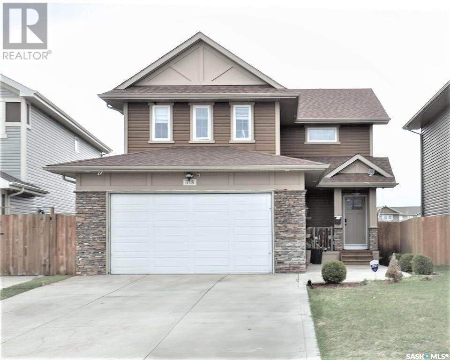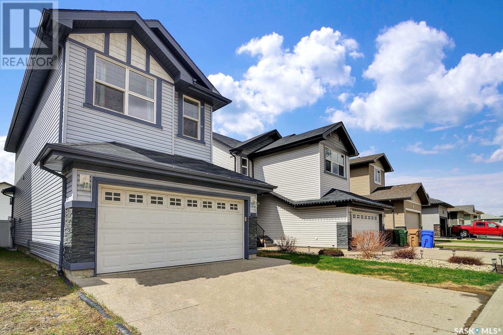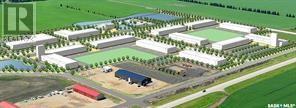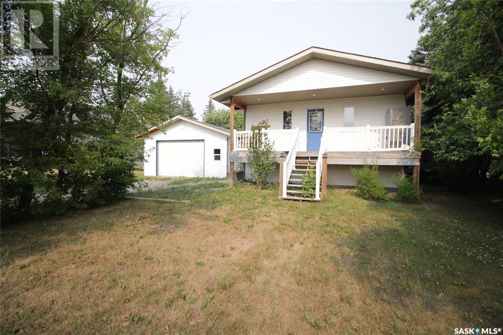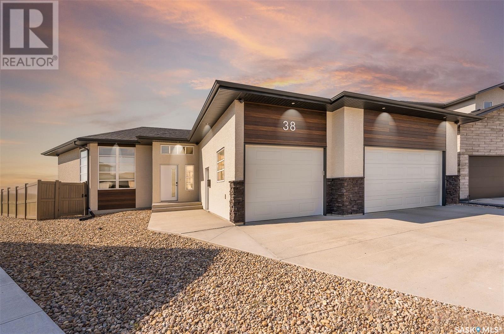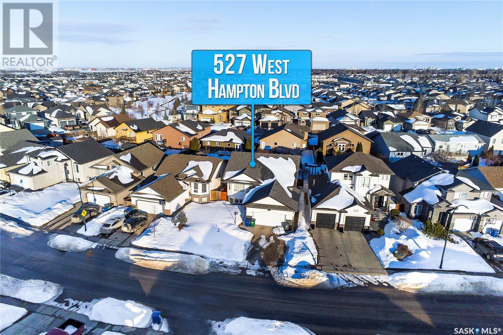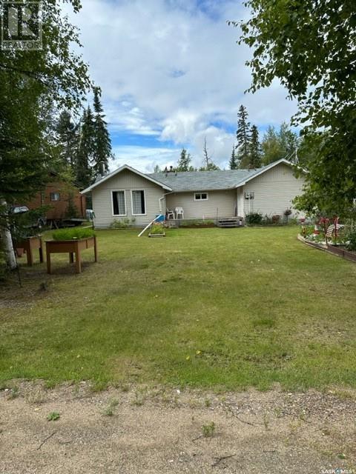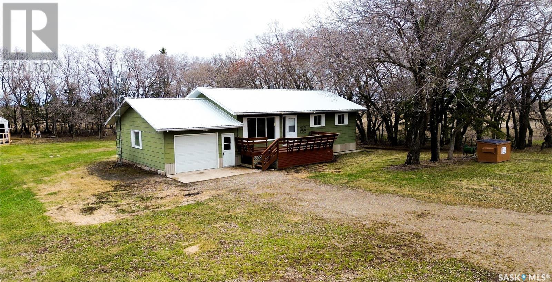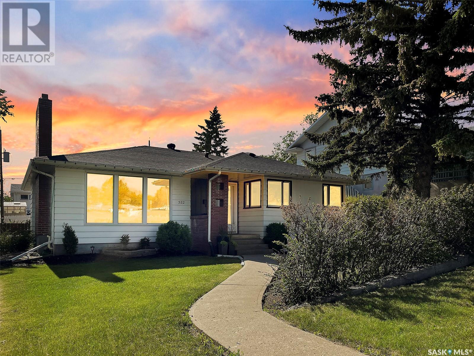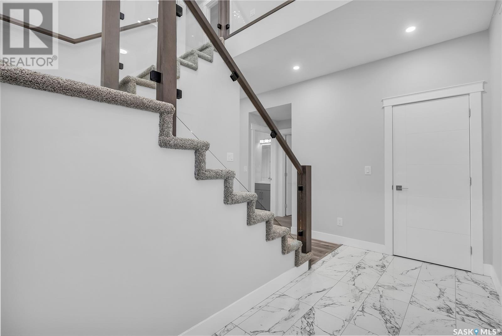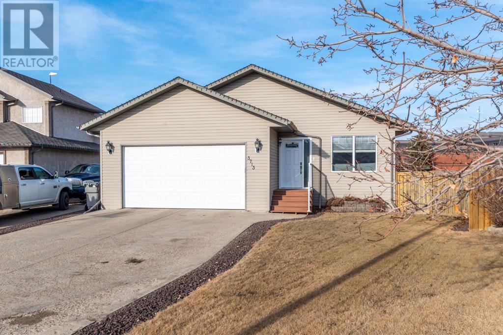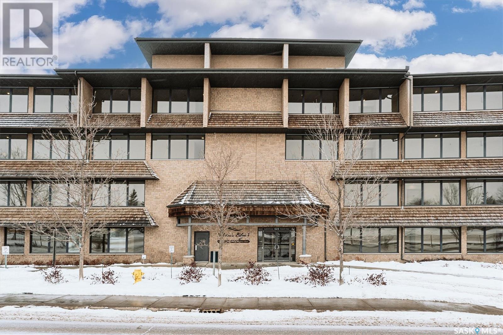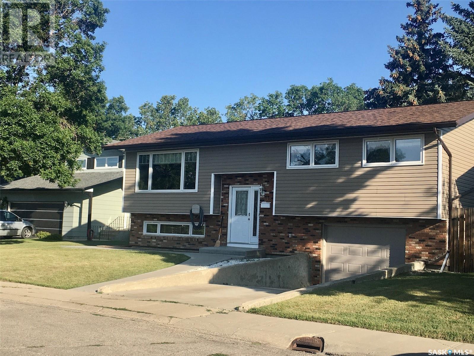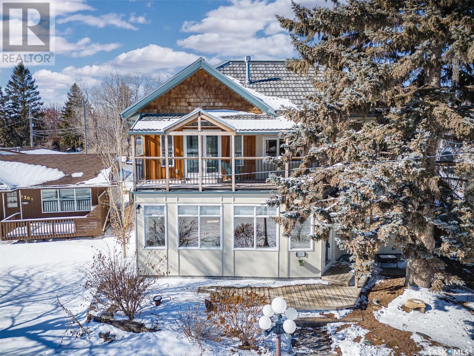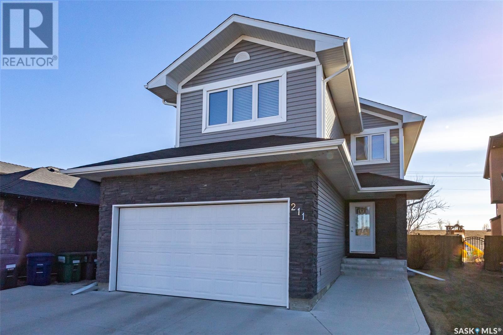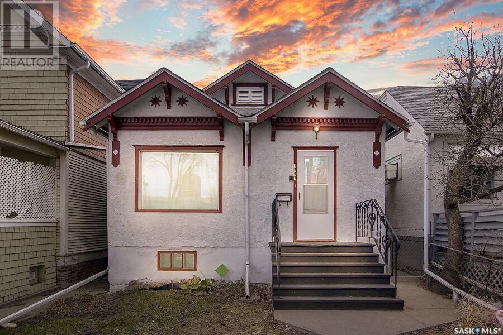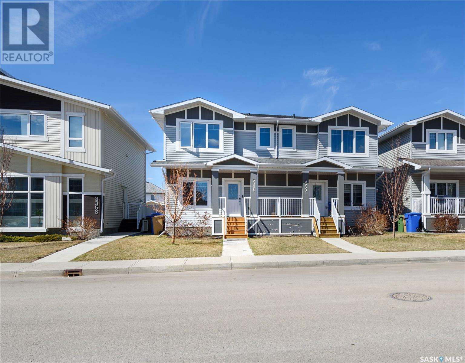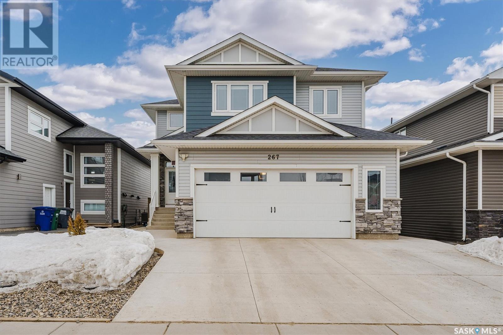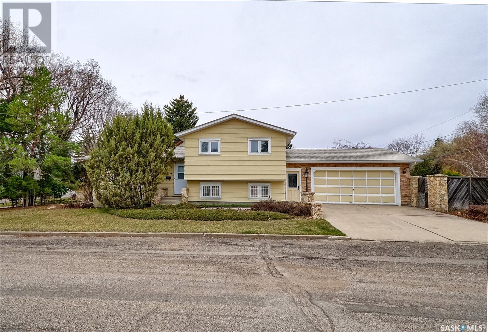Farms and Land For Sale
SASKATCHEWAN
Tip: Click on the ‘Search/Filter Results’ button to narrow your search by area, price and/or type.
LOADING
39 Clarke Ave
Yorkton, Saskatchewan
*** Incentives available from City of Yorkton to build on this lot **** This undeveloped piece of multi-family land is located 1 block off Broadway Street in the City of Yorkton just inside the western edge of the city limits. This block of Clarke Avenue is located close to the junction of HWY 52 & HWY 10 and walking distance to the arena exhibition grounds the casino as well as the shopping and transit amenities found along Broadway Street. This lot is rectangular in shape and is approx 69ft W by 119ft L. There is lane access at the back of the property and it is level and flat which is perfect for building on. Yorkton is already a fully serviced community so for a potential developer it is just a matter of costing out your connection fees to get access to utilities for a new building. All development is regulated via the City of Yorkton zoning bylaws and building permit process. Permitted uses include: Apartments Apartments - Senior Citizens Essential Public Services and Utilities Public Parks and Playgrounds Rowhouses Three or Four Unit Dwellings Townhouses and Residential Care Homes. Info on available incentives can be found at www.yorkton.ca/incentives There is also an interesting set of Discretionary Uses (ask listing REALTORS'® for details) for this land that could be possible by gaining a discretionary use permit from the City. The immediate area surrounding this lot/land is characterized as transitioning between commercial to residential homes with many duplexes townhomes and low-rise apartment buildings nearby. This spot would be the perfect place to build a care home or a 4 6 8 or 10 plex multi-family property and could be a profitable investment opportunity. If this sounds like something you would be interested in give your REALTOR'® a call today to get the ball rolling. If you dont already have a REALTOR'® looking after your business give us a call and we will get the process started. (id:42386)
504 Manitoba Street E
Moose Jaw, Saskatchewan
Looking for the perfect starter house? This move in ready home is waiting for a new family! Situated only a 5 minute (4.5 km) drive to the new power plant or easy access to the #1 Highway. A large living room welcomes you upon entry into this home. A large master bedroom, oversized 4pc bath/laundry room equipped with large storage closet, and galley style eat in kitchen complete the main floor. Upstairs offers an open bedroom/den area. The basement of this home is nicely finished with a den, updated 3 pc bath, large storage area and nice sized family room. Stepping out the back door of this home, you will be surprised by the over sized backyard. A large patio area with a hot tub (negotiable) for those Sask evenings, kids play structure, 11x21 shed AND a fully 6' fenced yard complete this package. Some of the recent updates completed in this home include New trim & doors, laminate flooring, upstairs ceiling re-insulated and drywalled, updated water heater (approx 1 yr old) and shingles on house and gargage (approx 6 years old) A great price on a great starter home! (id:42386)
112 Green Avenue
Regina Beach, Saskatchewan
Don’t miss out on this newly renovated year-round home with 4 season guest house and double heated garage. Located ½ block from all amenities, walk to the main beach, stores and restaurants. The main house is totally renovated on the main floor, new windows, flooring, bathroom, kitchen cabinets and appliances. Basement not developed, newer high efficient furnace. Added bonus is the year round 1 bedroom, 1 bath guest house with full kitchen including appliances, perfect for a family or extra guests. Both buildings have newer roofs. A double insulated and heated garage perfect for parking or a shop. This property has a great yard space for vehicle parking, boats, RV’s or any recreational vehicles. This property is unique and could be a perfect fit for your next home or year-round cottage. Please note that access to property is on "Green Lane". Contact your REALTOR® for more information and showings. (id:42386)
6110 4th Avenue
Regina, Saskatchewan
Well maintained 3 bedroom bungalow approx. 1070 sq. ft. Seller has lived in the home since 2001. Several upgrades have been completed in the last few years. Shingles on house replaced (2020), garage in (2022) 30 year shingles. High energy gas furnace replaced (2020), Vinyl planking installed in (2019) in living room, hallway and bedrooms. Mahogany kitchen cabinets, separate dinette area with patio doors leading onto deck. Note: new patio blinds in basement included. All appliances included and Fridge in basement (works well). Washer is one (1) year old. Basement completely finished with lounging area, rec room, wood burning fireplace with ample firewood included. 3 pce. bath. cold room, dry bar. Double detached (22x24) garage. floor requires some work, man door will not open due to floor shifting. Private rear yard, shed (8x10) behind garage. Wood in garage for fireplace included. (id:42386)
149 Tremaine Avenue
Regina, Saskatchewan
Welcome to this fantastic bungalow located on a quiet treelined street in the beautiful family area of Walsh Acres, sitting on an almost 6,000 sq ft lot. This perfect location will put you close to several schools, parks, coffee shops, restaurants and all north end amenities. Driving up to this home you will be sure to notice the great curb appeal, and double detached garage. This 1,296 square foot family home is fully finished and has been meticulously cared for by the owner over the years. Walking into the home you have a view of the open concept main living space which is open to the living room, dining room and completely renovated kitchen. This space gathers plenty of natural sunlight throughout because of the oversized windows and boasts beautiful new flooring throughout. The kitchen of this home has fantastic white cabinets, modern stone countertops, new stainless steal appliances, and an attached dining area for gathering! Down the hall you will find the large primary bedroom complete with a 2 piece ensuite, as well as 2 additional spacious bedrooms and to finish off the main floor you will find a 4 piece bathroom. This home also has a fully finished lower level with a large open family room, two more great sized bedroom as well as a modern 3 piece bathroom. The laundry room is in the shared space with the utilities and great organized storage space. Heading outside you will find a spacious backyard that will have you wanting to enjoy summer gatherings here with family and friends. There is a large deck off the house, large trees and fencing with direct access to the double garage. (id:42386)
318 Lehrer Manor
Saskatoon, Saskatchewan
Stunning 2-Story Home in Hampton Village, Saskatoon! Welcome to your dream home in the heart of the vibrant Hampton Village neighborhood! This immaculate 2-story residence offers over 1500 square feet of living space, meticulously designed to meet your every need and exceed your expectations. As you step inside, you'll be greeted by the inviting ambiance of the open-concept floor plan, seamlessly connecting the spacious kitchen, comfortable living room, and dining area. The kitchen is a chef's delight, boasting modern appliances, ample storage, and a large center island perfect for meal preparation and entertaining guests. Venture upstairs to discover the private quarters, including a lavish primary bedroom complete with a 4-piece ensuite bathroom, offering the ultimate retreat after a long day. Two additional generously sized bedrooms provide plenty of space for family members or guests, while a fantastic bonus room offers versatility as a playroom, lounge area, or home office - the choice is yours! Outside, the fully landscaped backyard beckons you to enjoy the great outdoors, with plenty of space for outdoor activities, gardening, or simply relaxing in the sunshine. Conveniently located in Hampton Village, you'll enjoy easy access to a wealth of amenities, including parks, schools, shopping, dining, and more. Plus, with quick access to major thoroughfares, commuting to downtown Saskatoon or beyond is a breeze. Don't miss this rare opportunity to make this exquisite home yours! Schedule your private showing today and experience the epitome of modern living in Hampton Village. Call your trusted local real estate expert to arrange a viewing before it's gone! (id:42386)
4625 Padwick Road
Regina, Saskatchewan
This completely finished 1656 sq. ft. home offers the perfect blend of convenience and comfort. Here, you will find a beautiful 2-story home with a front tile foyer, 4 Bedrooms, and 4 Bathrooms. Quick access to the ring road and nearby Harbour Landing shopping amenities make daily life a breeze. The open floor plan welcomes you to a bright living room with a gas fireplace and hardwood flooring, an adjoining dining area, a sparkling kitchen with a walk-in pantry, a double sink, and an inviting eat-up island with tile flooring. Appliances include a stainless steel fridge, (gas) stove and dishwasher. Enjoy the double garage, abundance of storage shelves, garage door opener that is WI FI Capable, working light panel, direct entry, and a half bath on the main level. The convenience continues on the second floor, boasting a good-sized primary bedroom featuring a walk-in closet and a three-piece ensuite. Two additional bedrooms, a four-piece bath, and a laundry room (washer & Dryer included) comfort the whole family. The finished basement adds entertainment space with large windows, a rec room, a four-piece bathroom with a jet tub, a bedroom, and a furnace/storage room. Step into the landscaped vinyl-fenced backyard with a patio door to the deck - a great retreat for outdoor enjoyment. Harbour Landing is a community with various green spaces that give you and your family a relaxed and carefree lifestyle. Stroll the wide, tree-lined boulevards to get a coffee, start your day with a relaxing jog along the creek, or enjoy family time as your kids explore Dino Park after dinner. Harbour Landing provides you and your family a relaxed and convenient lifestyle outside your back door. Call today for more information and your private viewing. (id:42386)
352 Pembina Road
Tisdale, Saskatchewan
The land will be sold in different prices by each lot. Also Can be sold in one package as well. Explore this prime excellent business opportunity on 48.15 acres, boasting easy access along a well-serviced highway frontage with a service road! Situated on a major truck route in North East Saskatchewan, Tisdale is a thriving community serving as a central hub, with steady growth and efficient commercial land usage. The previous owner has leveled approximately 5 acres, and the current plan can be part of the sale. For more details, reach out to the agent. (id:42386)
113 Anne Street
Wawota, Saskatchewan
Modern 3 bed, 1 bath home in Wawota, Saskatchewan, built in 2012 and spanning 860 sqft. Features a single-car detached garage and a spacious treed lot, offering both contemporary comfort and natural ambiance (id:42386)
38 Broda Terrace
Moose Jaw, Saskatchewan
Welcome to Your Dream Home in West Park subdivision, where upscale living meets unparallel comfort. The stunning 4 bedroom, 3 bath residence boast exceptional quality construction in an array of premium features that redefined luxury living. Constructed in 2018 with an ICF foundation, this 1 owner home exudes both sophistication & efficiency. A triple garage complete with 220 V & an app controlled door opener, the convenience of technology, providing effortless access directly from your cell phone. Gleaming marble flooring in the front foyer sets tone of elegance, offering a seamless flow into the open concept living space, adorned with a gas fireplace & expansive windows, framing picturesque views of the sprawling prairies. The kitchen serves as the Heart of the home, featuring a sizeable quartz island for family, gatherings. Enhanced with Wi-Fi connected appliances, including a fridge, equipped with energy saving knock technology & a convection oven. Off the dining room is access to a large low maintenance, PVC fenced private yard, with Lush turf & a stone patio area. The property showcases a Sun Coast deck enclosure with a retractable wall (remote controlled), further enhancing your entertainment possibilities. The primary bedroom features a large walk-in closet, an en-suite with heated floors, his & her sinks and a door for direct access to the Hot tub. Downstairs offers a warm inviting family room with a gas fireplace, a snack/bar area with stainless steel fridge, ideal for cozy family movie nights. 2 great size bedrooms, an office, and a 4 piece bathroom provide ample space for relaxation & productivity. Note worthy amenities include high-efficient furnace & water heater, 200 amp panel with a second panel for back up power, ensuring peace of mind in any circumstance. With it's energy efficient design & low maintenance features, this captivating Home is truly a sanctuary for the modern family. Offering the opportunity to Enjoy Life's precious moments! (id:42386)
527 West Hampton Boulevard
Saskatoon, Saskatchewan
Very well kept 3+1 bedroom bi-level with 2-bedroom non-confirming suite with separate entrance. Showing timings are limited due to house is currently tenant occupied. Both are month on month lease. Tenant would like to stay. Basement $1,200 & Main floor $2,200. Beautiful kitchen with Granite countertops, pantry. Primary bedroom has a walk-in closet and 4-piece ensuite bathroom. Central air conditioning. Downstairs there's an additional/Bonus room with it's own full 4-piece bath, can be used as additional bed or extra living space. Basement has 2-bedroom non-confirming suite, kitchen/Dining & living area, 2 good sized bedrooms, a 4-piece bath and its own separate laundry. Large windows make it nice & bright. Insulated, double attached garage comes with Garage heat. Concrete driveway. Close to business Centre, school & parks. Wood deck with railing, Fenced yard & very well kept front and back lawn. (id:42386)
7 11 Waskos Drive
Lac La Ronge, Saskatchewan
Welcome to 711 Waskos Drive Napatak B . Nestled in the little community of Napatak, approx 22 min south from the Town of La Ronge sits this 3 bedroom Property. If you are looking to enjoy lake life living or need a home away from home, this little gem has lots to offer. Open concept design, vaulted ceiling area nicely finished with pine detail. Main floor living means no stairs inside to navigate and extra bonus room added in the back gives you a little extra space. Shingles were replaced approx 3 years ago, some windows have been upgraded, cupboards have been refreshed. Large yard with lots of flower and garden boxes. Two decks one front and one back of the house. Property has double detached garage if you like to tinker or are in need of a man cave. Trail access to the water is just steps from your front yard. Water tank indicator, water sprinklers for forest fire safety are equipped on the property. (id:42386)
Kj Acreage
Churchbridge Rm No. 211, Saskatchewan
Who is looking for a great hobby acreage? How about one that has NATURAL GAS, tin roof , a deep well, 13.66 acres, numerous outbuildings including an attached garage and a detached garage (used as a shop) as well as a nicely maintained 3 bedroom, 1 bath home? This fantastic acreage is located minutes from Churchbridge and located right off the pavement. This home has tons of natural light and a large eat-in kitchen partially open to the large living room. Some nice updates including some fresh paint is ready for its new fam! Drive right in to your attached garage and enter into your spacious entranceway. The basement is clean and dry and can be used for storage or renovated to your liking. Just outside the front door you will find a pressure treated, maintained deck for ease to BBQ your favorites or sit and relax to watch the sunset. The yard is absolutely beautiful with mature trees surrounding the property including a raspberry bush area to enjoy. To the North of the house, you will find a private fire pit area with a wood shed to keep the fire blazing! Behind the house to the South, the current owner has a large shed converted to house chickens along with two other storage sheds near by. At the far East of the house, you will find a large shed area converted and fenced to house goats. The pasture area has newly added wood fencing that leads out to the large pole shed that has power and a water hydrant nearby. Further north of the pole shed are a few slough areas and a large grain annex building that with some thought, could be re-purposed possibly to a barn or perhaps more storage. There is a beautiful lawn surrounding the entire house and the seller has raised garden beds ready for its new owners. If you are looking for a well maintained acreage that doesn't break the bank then this is the one. There are a lot of positives on this one and I doubt it will last long! Enjoy acreage living and the peace and relaxation that comes with it. (id:42386)
582 5th Avenue Nw
Swift Current, Saskatchewan
Welcome to your new home in the vibrant and family-friendly upper northwest! This charming 1154 sq foot bungalow offers a perfect blend of comfort and style. The main floor boasts 3 bedrooms, including a spacious primary bedroom and an office with patio doors leading to the covered west deck - perfect for enjoying those beautiful sunsets. As an added bonus, the third bedroom is generous in size! Newer Hunter Douglas blinds in all bedrooms and kitchen! The living room features a cozy gas fireplace and a window to the east, providing natural light throughout the day. The open dining room is perfect for hosting gatherings with friends and family. The kitchen received a makeover in 2022, with new flooring, paint, additional cupboard and countertop space, a new sink, and updated appliances (microwave, stove ‘22, dishwasher, fridge in’23). The lower level is a retreat on its own, with a warm and inviting family room complete with a gas fireplace added in in 2016, a refreshed bedroom, a laundry/utility room with a newer washer/dryer (2021), and a 3-piece bathroom. Updates include a high-efficiency furnace (2016), new insulation, attic wiring, and shingles (2015). Step outside to discover a covered deck, ideal for entertaining or relaxing outdoors. The fully fenced yard offers privacy and security, with a newer fence adding to the appeal. Don't miss out on this opportunity to own a beautiful home with modern updates and a fantastic location. Schedule a viewing today and make this your new sanctuary! (id:42386)
759 Delainey Court
Saskatoon, Saskatchewan
Rarely do you come across such a Gem at this STUNNING PRICE ! Loaded with Features like Main Floor Bedroom, Modern Fixtures, Spice Kitchen (with Additional Stove), Tons of Natural Sunlight- Welcome to 759 DELAINEY COURT. Upon Entering, you will be Amazed by the Craftsmanship. Living Room with a Ceiling Height Feature Wall with Electric Fireplace, Oversized Windows, Quartz Countertop, Ceiling Height Soft-close Kitchen Cabinets with Glossy Finish, Stylish Backsplash, Spice Kitchen with Similar Ceiling Height Soft-close Cabinets, Huge Dining Area Overlooking the COVERED DECK Add to the Beauty of the Main Floor. We are not Done YET! Main Floor Also Boasts of an ADDITIONAL BEDROOM with a 4-piece Bath adding to the Convenience & Luxury this Home Has to Offer. As you Head to the 2nd Floor, the High Ceiling with Elegant Chandeliers & Glass Railing with Maple Wood are bound to win your Hearts. The Second Floor Welcomes you to the Bonus Room with another Tiled Feature Wall and a WET BAR for those Memorable Parties. There is also a 2-piece Bath Especially Dedicated for your Guests in the Bonus Area. 2 Additional Bedrooms with a Conveniently located 4-piece JACK & JILL Bath Add to the Convenience. Laundry with a Additional Sink is also Located on the 2nd Floor. Primary Bedroom is a Masterpiece boasting of a 5-piece Ensuite with Jacuzzi, Tiled Standing Shower with Glass Door, Dual Sink, Walk-in Closet and Crown Molding with Colour Changing LED Lighting. BASEMENT is where the Next SURPRISE AWAITS! Heading to the Basement from the Main Floor Leads you to the SECOND BONUS ROOM (on the Owner's Side) for those After Parties with an Additional 2-piece Bath ! Basement also comes FINISHED with a 2 BEDROOM LEGAL SUITE as a Mortgage Helper & Basement's OWN SEPARATE FURNACE ! 2 Car FULLY INSULATED & DRYWALLED Attached Garage with Concrete Driveway & Stucco Exterior *(Colour Can still be selected by the Buyers if they meet the Deadline for Colour Selection) complete the Beautiful Exterior. (id:42386)
3713 45 Avenueclose
Lloydminster, Saskatchewan
Situated in a sought after Sask side cul de sac and offering a spacious back yard with no rear neighbour’s, this one wont last long! Step in side this unique bungalow floor plan and enjoy all the extras such as on demand HWT, AC, heated garage, hardwood floors, natural gas BBQ hook up and more! This 2 up 2 down floor plan features a large dining room, updated kitchen cabinetry, and huge rec/games room checking all the boxes your family needs. Spend this summer enjoying the space and privacy of this oversized pie shape lot with two tier deck, shed, and sun shade. Ready to call this one yours? Book your showing today! (id:42386)
332 623 Saskatchewan Crescent W
Saskatoon, Saskatchewan
Welcome to Waters Edge I. This upscale quality complex provides stunning river front views and amazing sunsets. The location is ideally situated for easy access to the river trails and within a short walking distance of Downtown and the Broadway area. The 4-level building contains only 38 units. Building amenities include 2 underground heated parking spaces, enclosed heated storage, and video door screening for security. Heat, water, building insurance, snow removal and reserve fund are included in condo fees. Exterior wide hallways have large windows for natural light. This is a professionally designed unique spacious 3nd floor unit with large bright windows. A defined foyer leads into the open concept living/entertainment space, with 9' ceilings, bright natural light. The kitchen is fully equipped with upgraded stainless-steel appliances and quartz countertops. A spacious dining area is great for entertaining. The den can be used for a office, media room or a quiet reading area. The additional guest bedroom is bright and spacious. Large master suite features walk-in closet, and upgraded 5-piece spa-like ensuite. Multi-zone climate control, custom window coverings. Luxury fixtures, finishes and trim make this condominium a unique experience of taste and convenience. This condo has 2 decks that combine for 460 sq. ft. These decks add to the living space, with areas for dining and informal gatherings and morning coffee off of the master bedroom. Gas outlet provide a connection for a BBQ or fire table. Additional features of this building include an amenities room, gym, and a guest suite for your travelers (id:42386)
43 Buttercup Crescent Nw
Moose Jaw, Saskatchewan
Great family home in the most desirable Sunningdale Area. This 3 bedrooms plus 3 bathrooms bi-level house first welcomes you with a nice foyer, going upstairs there is a bright living room with big windows facing the south, bringing in an abundance of sunlight. Then a nice dining area is just next to the kitchen. Through the window in the kitchen you will see the whole big backyard, which adds some joy when you are preparing food. Walk down the hall way you will see a 4pc bathroom on the left first, then a master bedroom next to it, there is a 2pc bathroom in the master bedroom . Then there are 2 more bedrooms on the right side of the hallway. Basement has a big family room, utility plus laundry room and another 2pc bathroom. In the backyard, there is a large deck, 2 sheds, and 2 green houses that seller made on their own. When the apple tree and the plum tree bloom in spring, whole back yard just looks just wonderful. Underground sprinklers in the front and back lawns and also one attached garage just complete this beautiful family home. (id:42386)
1305 Spadina Crescent W
Saskatoon, Saskatchewan
Welcome to this hidden gem on this quiet enclave, with only local vehicle traffic. This 1961 one story house was redeveloped into an incredible two-story European style country home with old world charm and a focus on environmental sustainability. Imagine waking up looking out at the South Saskatchewan River from your second story master bedroom (with ensuite) and adjoining den. Step out onto your balcony from either room and be inspired as you ponder the natural wonder of the river and Meewasin Trail in all its beauty. Walk out onto second story rear balcony from the vast studio/sitting room and admire your ecologically sustainable garden below while enjoying a morning coffee or evening refreshment. Entertain in your grand room while enjoying the river view. The kitchen includes a gas range. The countertop and island are artistically crafted with walnut hardwood and granite tiles. Immerse yourself in the warmth of the oak flooring or the intricate design of the tile work. The detached two car garage and workshop hosts an extensive solar panel array that is tied to the grid and offers a significant positive offset to the electricity bill. The energy efficiency of the house consists of mostly triple pane windows, R40 attic insulation, Hardie Board style exterior siding and metal shingles (Decra Metal Roofing). All this adding to the energy efficiency and durable environmentally friendly construction of the house. This charming 5-bedroom house is set in a tranquil and beautiful neighbourhood with many amenities. It is walking distance to the Holiday Park Golf Course, the Riversdale Pool, tennis club, canoe club, Gordy Howe Sports Complex, Bob Van Impe Stadium, Farmer’s Market and River Landing and downtown where you will find yourself in the heart and soul of the Saskatoon’s arts and entertainment scene. Lastly let’s not forget the Meewasin River Valley Trail system is only steps away from your front door for access year-round. (id:42386)
211 Padget Crescent
Saskatoon, Saskatchewan
Welcome to 211 Padget Crescent. This 1812 sq ft home features 3 bedrooms and 2 full bathrooms on 2nd floor as well a large bonus room. The main floor houses a large foyer, direct access to double fully insulated attached garage, laundry with walk through pantry to kitchen, den, kitchen, dining room and den. The large two-tier deck is accessible off of the dining room. Loads of natural light. The yard is beautiful with trees, shrubs and is fully fenced. Home is equipped with central-air conditioning. All appliances and window treatments included. Call to set up your private viewing. (id:42386)
1757 St John Street
Regina, Saskatchewan
This is a real gem! Welcome to this lovely bungalow that is close to schools, downtown, and the General Hospital. This home has been recently painted and the beautiful hardwood floors have been stained! There are two good sized bedrooms and a 4 piece bath on this level. The kitchen is a nice size and has room for a small table. The basement is finished and could definitely be converted to a suite if one would want. The separate entry in the back is perfect and private. The garage has had 1/2 of the shingles replaced within this last year as well as the house, the shingles and eaves through have been updated within the last year and the Furnace, electrical panel and water heater have also been updated within the past ten years. The alarm system stays with the home and another plus is the central air conditioning!! This home looks very solid and is a definite must see for all looking for a first time home or an investment property. (id:42386)
3354 Green Poppy Street
Regina, Saskatchewan
Welcome to your dream home on Green on Gardiner! This stunning 2-bedroom, 3-bathroom two storey 1/2 duplex offers contemporary living at its finest. This home is particularly unique boasting not just one, but two primary bedrooms with two 4 pc ensuites! As you step inside, you'll immediately notice the modern design featuring sleek finishes and ample natural light throughout. The heart of the home is the gourmet kitchen, boasting beautiful quartz countertops that perfectly complement the custom cabinetry. A large pantry gives ample storage to this space. Whether you're hosting a dinner party or enjoying a quiet meal at home, this kitchen is sure to impress. The spacious living area provides the ideal space for relaxation and entertainment. With an open-concept layout, you can effortlessly flow from the living area to the dining space, creating the perfect atmosphere for gatherings with friends and family. The basement is open for future development with the added bonus of roughed-in plumbing. One of the highlights of this home is the oversized double car garage, providing plenty of space for parking and storage. Say goodbye to the hassle of street parking and hello to the convenience of your own private garage. A fully fenced backyard accompanied with deck, patio, firepit and garden area makes this a perfect place to relax after a long day. Upstairs, you'll find two large primary bedrooms, each boasting its own luxurious ensuite bathroom. Whether you're unwinding after a long day or getting ready to take on the day ahead, these spa-like bathrooms offer the perfect retreat. Located in the sought-after Green on Gardiner neighborhood, you'll enjoy easy access to parks, schools, shopping, and more. Plus, with quick access to major highways, commuting to work or exploring the city is a breeze. Don't miss your chance to make this stunning duplex your new home. Schedule your showing today and experience luxury living at its finest! (id:42386)
267 Baltzan Boulevard
Saskatoon, Saskatchewan
Welcome to 267 Baltzan Blvd. This stunning 2125 Sq ft 2 storey has everything you could want and more! The main floor features and impressive kitchen, large dining area and an open living area with laminate flooring, tons of windows and a built-in electric fireplace with floating shelves and built ins! The top floor has four bedrooms, a laundry room, plus a bonus room with a custom wet bar, Electric Fireplace and coffered ceiling. The primary bedroom has a large walkin closet and a beautiful tiled jet tub/shower as well as his/hers sinks and custom cabinets. The garage measures 25 by 25 and is fully insulated and has a natural gas heater. Outside, you'll find a landscaped backyard with a deck, including privacy glass and aluminum railing. ADDED BONUS! There is a totally separate TWO-BEDROOM LEGAL SUITE with a side entrance and small yard. This suite is completely permitted with it's own laundry, hot water tank, heat source and HRV unit. This is an amazing property and it's ready for you to move in and make it your own! Check out the property website here https://view.repics.ca/267-Baltzan-Blvd (id:42386)
739 6th Street E
Saskatoon, Saskatchewan
Welcome to 739 6th St E This solid 1984 built 4 level split home, sits on a corner lot facing Lansdowne Avenue. Inside this home it has a spacious entrance with an L shaped living room/dining room and kitchen on the main floor, the second level has 3 bedrooms, 2pc en-suite and a 4 pc bath. The custom oak stairwell leads you to the 3rd level family room, den, 4pc bath and direct entry to the garage. The 4 level is open for development and has an elaborate wine room. Original to the build this home has a retro feel and is ready for its cosmetic upgrade, it brags 2 x6 construction, triple glazed windows, R20 and R40 insulation. It has metal roofing with a life time guarantee and a spacious 24 x 24 insulated attached garage which leads you through garden doors to your future oasis. This is the perfect family home in a gorgeous high demand area, a quick walk to parks, schools, public pool, library and transportation out the door. This is the home to make your own. (id:42386)
