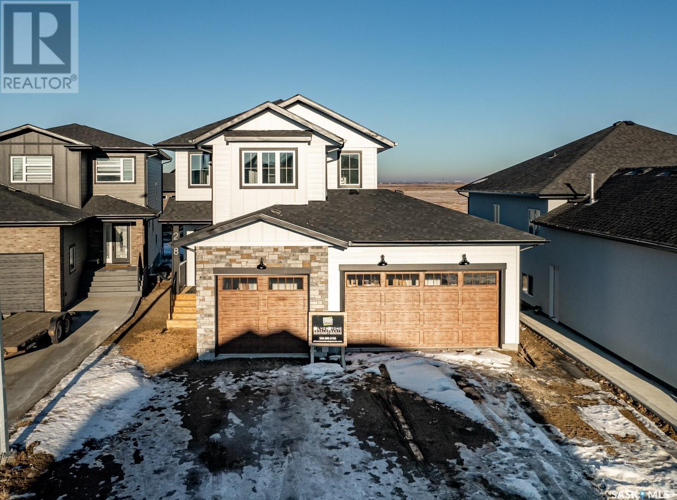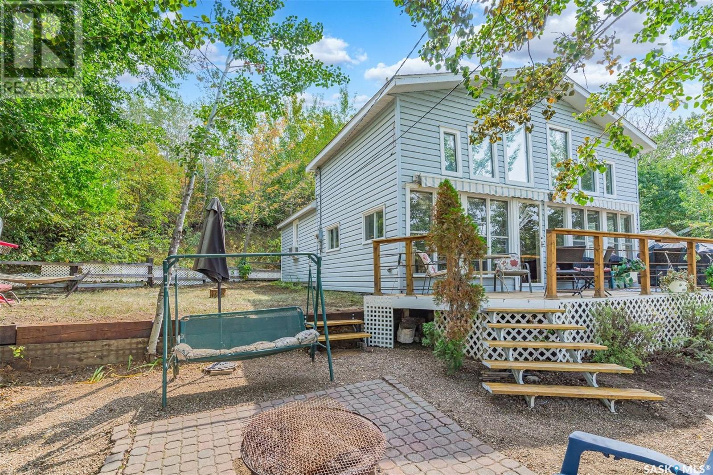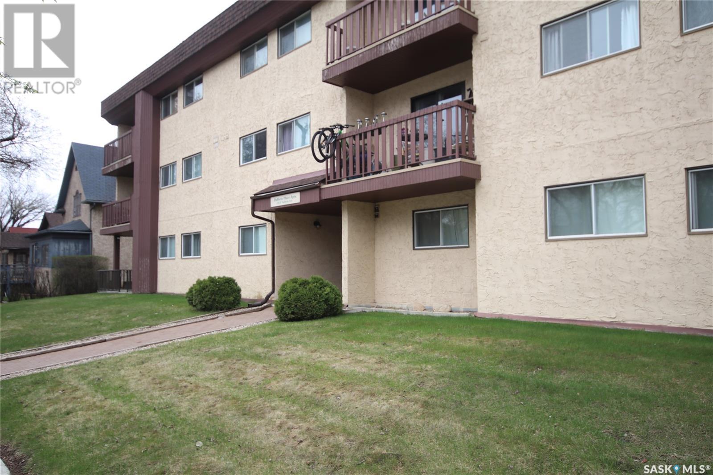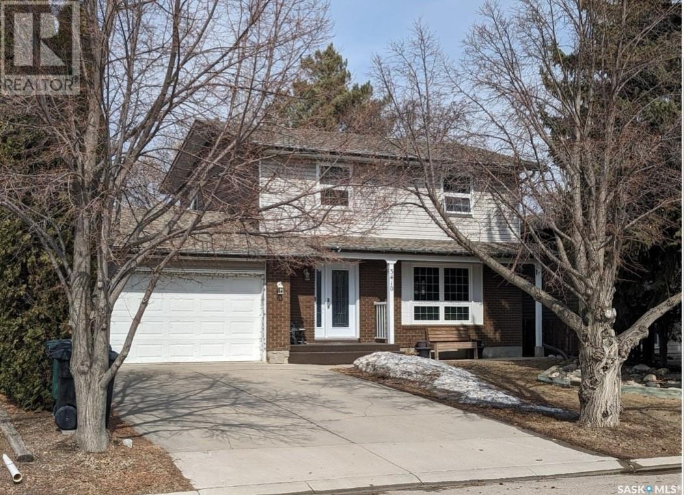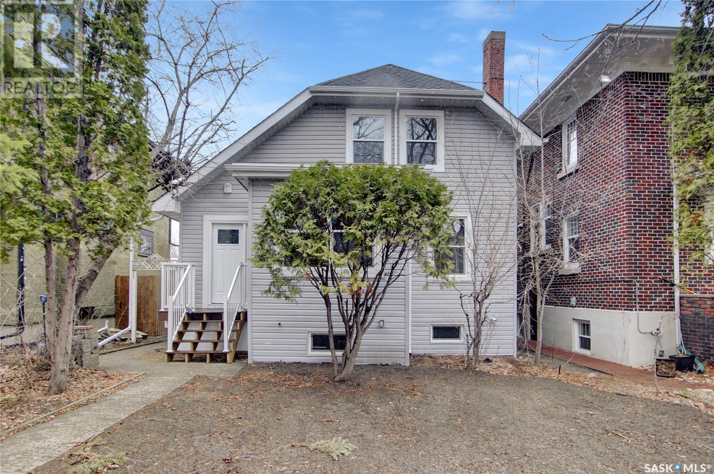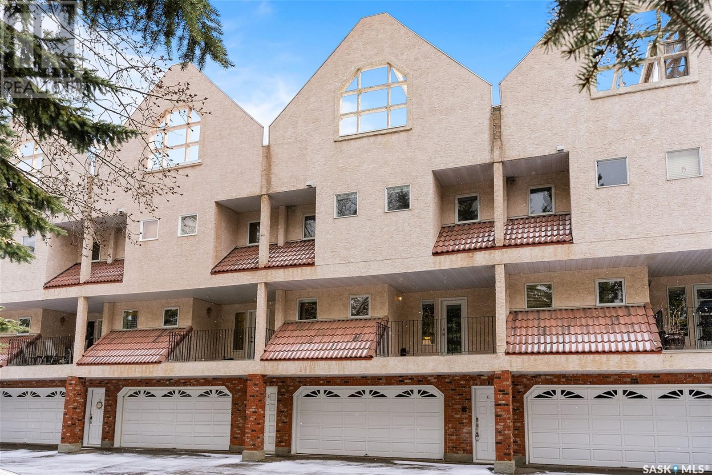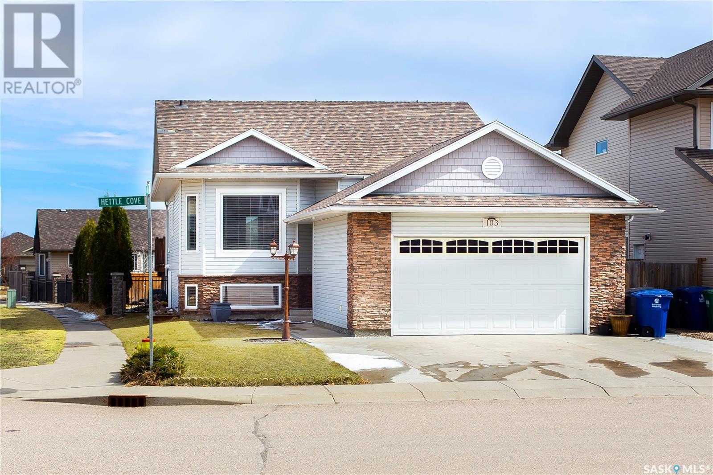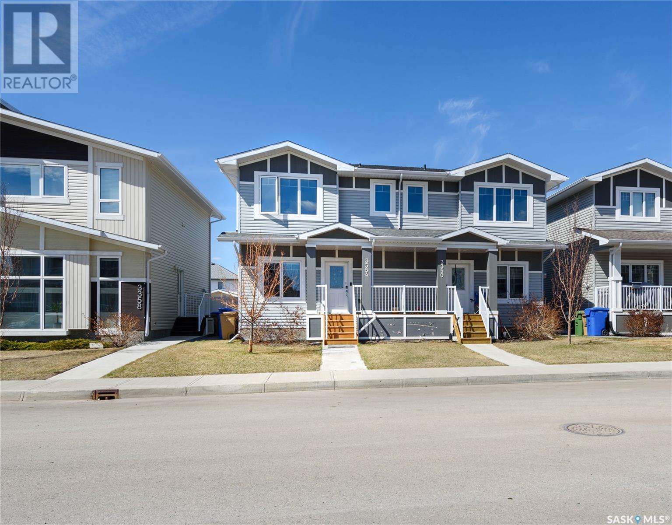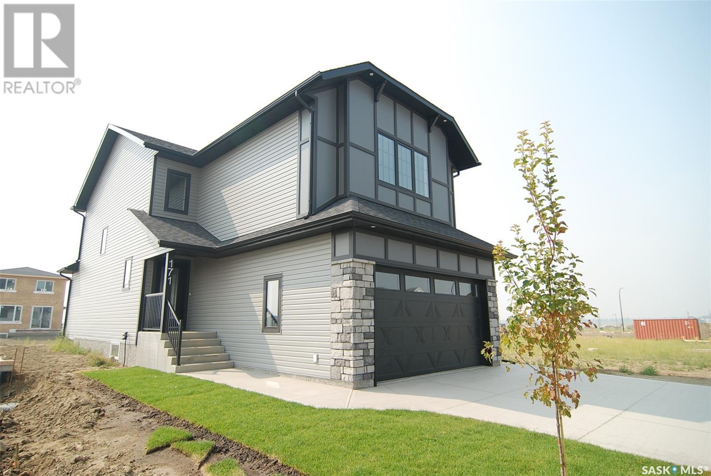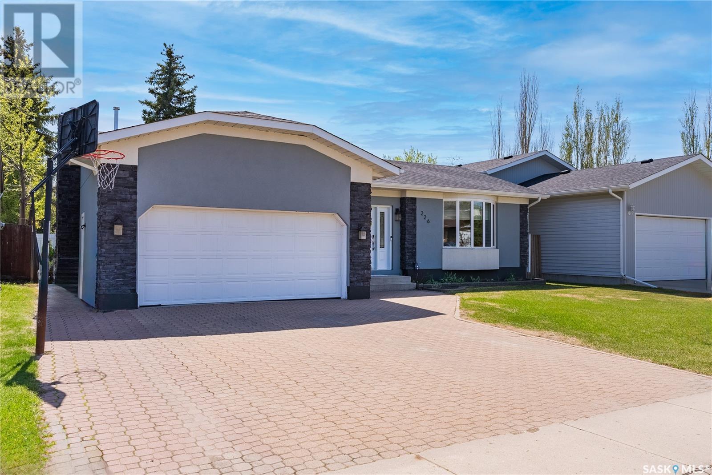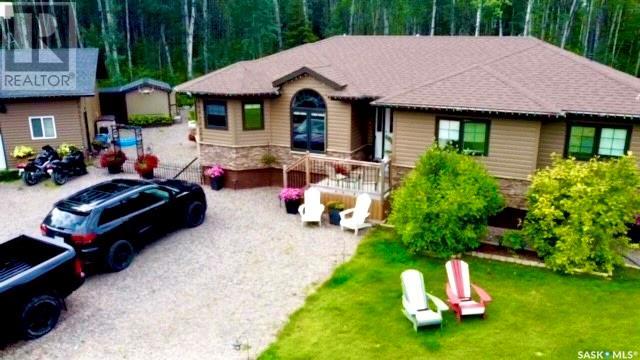Farms and Land For Sale
SASKATCHEWAN
Tip: Click on the ‘Search/Filter Results’ button to narrow your search by area, price and/or type.
LOADING
208 Woolf Place
Saskatoon, Saskatchewan
Welcome to 208 Woolf Place. Built by reputable and trustworthy Silverstone Developments this rare combination of over 2000 sq.ft. with a true triple garage will not disappoint. Located in one of Saskatoon's newest & exciting east side neighbourhoods. This sophisticated home is built in a nice quiet cul-de-sac. This home features 9ft ceilings, open concept, gas fireplace, custom cabinets, butlers pantry, quartz counter tops, stone back splash in the kitchen and a nice mix of plank, tile and carpeted flooring. Awesome layout with 3 good size bedrooms and an amazing 2nd floor laundry. Master bedroom and ensuite features a walk in closet, large walk in custom tile shower, glass doors, heated tile floors, his and her sinks and a toilet closet. Nice 2nd floor flex room that could be used as an office, gym or playroom. Main floor boasts a large walk thru mudroom with custom built lockers for the growing family and a good size foyer. Basement features 9ft ceilings and is open for development. The basement perimeter is framed, insulated and vapor barriered. Builder is definitely open to develop. Please don't hesitate to call for a quote. All this with an oversized 32x24 Triple garage . 10 year progressive new home warranty. GST & PST Included in purchase price. Available for immediate occupancy. To view the full 3D Floor plan just click on the multimedia or virtual tour tab. Call your REALTOR® today to book a private viewing. (id:42386)
9051 Hunts Cove Crescent
Cochin, Saskatchewan
"Welcome to your dream getaway at the Resort Village of Cochin! This exceptional property offers a double lot, ensuring ample space for your perfect retreat, and features an original stone walkway and steps. The cabin, nestled in this picturesque locale, boasts a bright open-concept design that seamlessly blends the kitchen, dining area, and living room. Abundant windows drench the space with natural light, creating an inviting and refreshing atmosphere. The cabin features an elevated family room that provides a cozy corner for relaxation. With two bedrooms, this cabin is ideal for families and groups seeking tranquility. One of the bedrooms has been thoughtfully renovated with fresh paint and elegant wallpaper, while the second bedroom takes the form of a spacious loft overlooking the living area complete with a King-size bed and two single beds. The recently painted bathroom adds a touch of modernity to the cabin's rustic charm. Additionally, a snug bunkhouse with a queen-size bed offers extra accommodation options. In total, the property can comfortably host up to 12+ people. Step outside onto the expansive deck which has been freshly refinished and stained, along with railings and stairs; and with roll-out awnings. A fire pit area promises warm evenings of camaraderie, while the sizeable yard provides ample space for outdoor activities. Situated just a stone's throw away from Ron Delorme Creek, which connects Jackfish Lake and Murray Lake, this property occupies a prime location. Close to the Bigway Store which offers essentials and more. Explore beautiful public beaches, indulge in ice cream shop treats, and revel in the charm of this area. Move-in ready, this cabin comes fully furnished, allowing you to embrace the leisurely lifestyle from the moment you arrive. Don’t wait — call today!" Titled Lots (id:42386)
302 1015 Dufferin Avenue
Saskatoon, Saskatchewan
LOCATION, LOCATION. One block off Broadway and all the area unique shopping features. This spacious (925 sq ft) 2 bedroom, 3rd level, East facing condo has updated kitchen, in suite storage, in suite laundry. One surface parking stall at back (titled). Excellent condition throughout. Wall air conditioner. Windows on 2 sides (corner unit) (Fireplace advisory) tenant occupied. Vacant April 30th. Don’t miss this opportunity to own in this prime location. (id:42386)
3410 Cassino Avenue
Saskatoon, Saskatchewan
Perfect for any family. This 2 storey house is nestled on a quiet street in Montgomery backing a beautiful quiet park. 3 +1 bedrooms, 3 bathrooms, attached heated double car garage. New shingles in 2020, new triple pane windows in 2020. Full kitchen renovation with open concept kitchen and dinning room, quartz counters and tones of storage and counter space. Backyard has beautiful well established trees, new fencing and a double RV gate with RV parking and back alley access. Quick possession available. (id:42386)
2912 College Avenue
Regina, Saskatchewan
Welcome to this beautifully renovated dream home in thee heart of cathedral neighborhood across from the Crescent's school, close to all downtown and south end amenities. The open concept main floor consists of a spacious front entry with bench seating leading into huge living area, large dining room, and beautiful kitchen including loads of new white cabinetry, quartz countertops, all new stainless steel appliances. Main floor also includes large laundry room, 2pc bath, large windows allowing great natural lighting, rear door leading out to huge composite deck that wraps around the back of the house. 2nd level has 3 large bedrooms and massive 5pc bath. Basement is framed and insulated and ready for development. Other updates include new windows and doors, vinyl siding, new furnace, electrical service upgrade, new lighting and pot lights throughout, sewer line replaced under concrete, front and rear yards graded. Large backyard has ample space for a dream garage. Don't miss this amazing opportunity to own this beautiful home in a great neighborhood. (id:42386)
6 2338 Assiniboine Avenue
Regina, Saskatchewan
Welcome to this exquisite townhouse nestled in the charming Richmond Place neighborhood. Boasting three bedrooms and three bathrooms, this immaculate home exudes warmth and comfort. Step into the inviting living room adorned with a wood-burning fireplace, ideal for family gatherings during chilly winter evenings. Adjacent to the living area, discover a delightful balcony, perfect for al fresco dining or a cozy retreat. Descend three steps to find a gracious dining room and a stunning kitchen, complete with stainless steel appliances and a double skylight that bathes the space in natural light. Enjoy the convenience of a powder room on the main level, enhancing the functionality of this home. Ascending to the upper level, you'll find the primary bedroom featuring two closets and a 4-piece-en-suite bathroom. Two additional bedrooms share another well-appointed 4-piece bathroom, accompanied by convenient laundry facilities. Venture up the stairs to the rooftop outdoor area, offering endless possibilities for creating your own summer sanctuary. For those craving outdoor space, a perfectly sized fenced yard awaits. Completing this exceptional property is a double attached garage, adding both convenience and security. Welcome home to comfort, warmth, and elegance. (id:42386)
103 Hettle Cove
Saskatoon, Saskatchewan
If you are looking for a fully finished home in Stonebridge area ,This is it ! Welcome to 103 Hettle Cove. This stunning home situated in a corner lot .As you walk into this extensively upgraded Bi-level Home, you will feel very welcoming foyer ,spacious living with big window and hardwood flooring throughout .The kitchen features a gas stove, stainless steel appliances, canopy hood fan, tile backsplash, ceiling cabinets, and upgraded countertops. The open concept kitchen smoothly transitions to a big dining room for all your family feasts. 2 good sized bedrooms, a 4 piece-bath, and large master bedroom with a 3 piece ensuite .Basement features huge open concept living room with a granny suite kitchen . It also has 2 more bedrooms with big windows allowing lots of natural sunlight & a separate kitchen Area. The basement also boasts of a 4 piece bath with porcelain tile finishing all around. Since the basement was previously used as a Day Care it also comes with fully landscaped and fenced Backyard with all Play structures included. Extended Deckwith privacy walls for all those fun summer parties. This is a complete family home with everything .House just got professionally cleaned .Shows 10/10 !This corner fully finishes home giving you wide double car garage plus ample of street parking as well. Modern finishes and easily accessible to all amenities that Stonebridge has to Offer. Call your favourite Realtor to book your viewing ! Buyers & buyer's Realtor® to verify all measurements. (id:42386)
3354 Green Poppy Street
Regina, Saskatchewan
Welcome to your dream home on Green on Gardiner! This stunning 2-bedroom, 3-bathroom two storey 1/2 duplex offers contemporary living at its finest. This home is particularly unique boasting not just one, but two primary bedrooms with two 4 pc ensuites! As you step inside, you'll immediately notice the modern design featuring sleek finishes and ample natural light throughout. The heart of the home is the gourmet kitchen, boasting beautiful quartz countertops that perfectly complement the custom cabinetry. A large pantry gives ample storage to this space. Whether you're hosting a dinner party or enjoying a quiet meal at home, this kitchen is sure to impress. The spacious living area provides the ideal space for relaxation and entertainment. With an open-concept layout, you can effortlessly flow from the living area to the dining space, creating the perfect atmosphere for gatherings with friends and family. The basement is open for future development with the added bonus of roughed-in plumbing. One of the highlights of this home is the oversized double car garage, providing plenty of space for parking and storage. Say goodbye to the hassle of street parking and hello to the convenience of your own private garage. A fully fenced backyard accompanied with deck, patio, firepit and garden area makes this a perfect place to relax after a long day. Upstairs, you'll find two large primary bedrooms, each boasting its own luxurious ensuite bathroom. Whether you're unwinding after a long day or getting ready to take on the day ahead, these spa-like bathrooms offer the perfect retreat. Located in the sought-after Green on Gardiner neighborhood, you'll enjoy easy access to parks, schools, shopping, and more. Plus, with quick access to major highways, commuting to work or exploring the city is a breeze. Don't miss your chance to make this stunning duplex your new home. Schedule your showing today and experience luxury living at its finest! (id:42386)
171 Schmeiser Lane
Saskatoon, Saskatchewan
Beautiful 2 storey home built by KW Homes. The open concept main floor has luxury vinyl plank flooring and is open to the 2 toned kitchen with large island and plenty of cabinets as well as ample space on the attractive quartz counters tops. The kitchen is beautifully highlighted by a tile backsplash. The living room is accentuated by an attractive electric fireplace and there is a garden door off the dining area for access to a deck. There is also a very handy mud room off the garage direct entry which also ties into the main foyer. There is also a convenient 2pc bath that is nestled by the mud room for excellent privacy. The upstairs has a spacious bonus room with wainscoting and it separates the primary bedroom from the 2 other bedrooms for better privacy. There is also 2nd floor laundry for convenience. The main 4pc bath has vinyl tile flooring, a large quartz vanity and a cupboard for towels and toiletries. The primary bedroom also has wainscoting and a walk in closet with built ins. The stunning 3pc ensuite has a tiled double shower, quartz vanity and vinyl tile flooring. Enjoy the easy to clean luxury plank flooring through out this home. If you prefer a different finish or color there are properties available that are in the building stage, call for more details. The basement is open for your development. This property is located in the booming community of Brighton w/ plenty of parks, walking trails and amenities. (id:42386)
363 Childers Crescent
Saskatoon, Saskatchewan
Welcome to 363 Childers Crescent! This stunning 2-storey open-concept residence, nestled in the heart of Kensington's charming crescent community, offers the perfect blend of modern comfort and timeless elegance. Built with meticulous attention to detail by Montana Homes, this solidly constructed property is sure to impress even the most discerning buyers. As you step inside, you'll be greeted by a warm and inviting atmosphere. The main floor boasts a charming nook/dining area, ideal for enjoying morning coffee or afternoon chats with loved ones. Step through the door and discover the expansive 2-tier deck, complete with a hardtop gazebo, where you can host gatherings and create lasting memories under the open sky. Convenience is key in this home, with the laundry conveniently located on the main floor, along with a convenient 2-piece bathroom and mudroom area. The well-appointed kitchen features sleek stainless steel appliances, making meal preparation a breeze for even the most aspiring chefs. Ascending to the second floor, you'll find the spacious master bedroom, complete with a large walk-in closet and luxurious 3-piece ensuite bathroom. Two additional spacious bedrooms and a 4-piece bathroom provide ample space for family or guests, ensuring everyone has their own private sanctuary. Venturing into the basement, you'll discover even more living space to enjoy, including an additional bedroom and a cozy family room, perfect for movie nights or quiet evenings in. A convenient 4-piece bathroom completes this level, offering added comfort and functionality. Parking is a breeze with the double attached heated garage, providing direct entry into the home for added convenience. With its PRIME LOCATION, this property offers close proximity to a wide range of amenities, including shopping, dining, parks, and more. Buyers and their agents are encouraged to verify measurements independently. Call your favourite REALTOR for viewing. (id:42386)
226 Hogg Way
Saskatoon, Saskatchewan
Welcome to 226 Hogg Way in this quiet crescent close to the schools and park in Erindale! If you need more space then this is the house for your family. Boasting 1611 square feet on EACH level this house has over 3222 square feet of renovated space for your kids and pets to spread out in. There are 3 bedrooms on the main floor and 2 more large bedrooms in the basement. The main floor has a 4 piece main bathroom and a luxurious ensuite bathroom you need to see in person. The basement has a large bathroom too with a beautifully tiled stand up shower. When its time to relax you have 2 different living rooms upstairs, one facing the front and another facing the backyard with patio doors and a feature fireplace wall. The kitchen is at the heart of the home with plenty of unique storage and countertop space. Stainless steel appliances and a tile backsplash complete the look. Come see this enormous basement with space to do everything you imagine. Have a ping-pong table and a pool table and a projector with a sectional couch and you will still have room for more! It is huge down there and the storage room with laundry is bigger than you will expect - for all the things you don't want to store in the beautiful garage with epoxy floor. Speaking of that garage - it is heated and the floor has been professionally treated so you are able to enjoy it if you want to like the current owners and use it as a gym. The large backyard has a deck and offers up privacy for entertaining and having a bbq. There have been renovations to almost everything here recently so this truly is just a move in and enjoy type of home you will love! Book your viewing soon and see what this lovely property offers. (id:42386)
9 Aspen Ridge Road
Candle Lake, Saskatchewan
Welcome to 9 Aspen Ridge Road, in quiet Aspen Ridge Subdivision. A rare find, just moments away from one of Saskatchewan’s top destination resorts. Sitting on 2.05 acres of prime land with a meticulously designed yard, 1441 SqFt home, large garage and workshop. Built in 2012, with a welcoming and open design, all contained on ground level. Enter through a large entrance/mud room with 2 piece bathroom/laundry room just off for ease of dealing with the dirt from the beach or natures playground. Open concept main area with kitchen, vaulted ceiling in dining room, and large living room offers a welcoming aura for entertaining. Enjoy your beautiful back yard as you walk out the living room garden doors onto a wrap around deck. 3 bedrooms, with the master bedroom having a walk in closet and 3 piece ensuite. 5 foot crawl space is home to high efficiency furnace, air exchanger ready for AC to be hooked up, water heater, central vac, water softener and plenty of storage. 3 car detached garage has Harley Davidson theme with an added parts room, 10 foot ceilings and 220 electrical. Plenty of room to keep toys and vehicles tucked away and working space for the handy person. The yard is a must see, with an outside bar and fire pit area, surrounded by natural forrest, play area, fruit trees, and raised gardens. With this large lot, there is even room right in amongst the aged forrest for RV parking for those extra summertime guests and 2 driveways. 2 Sheds for yard storage. House has water well and septic mound. Quick possession negotiable. Make this your new home just in time for summer! (id:42386)
